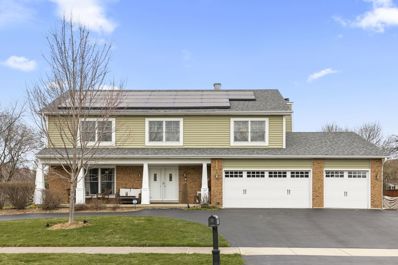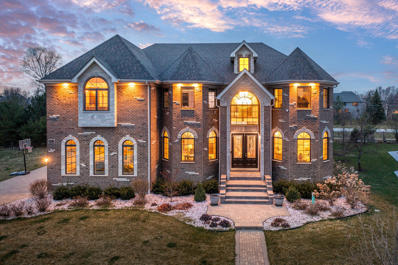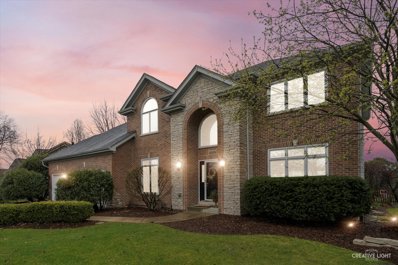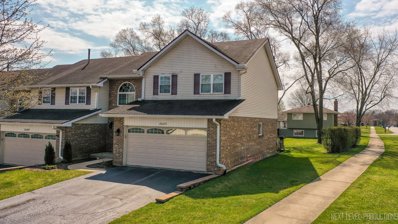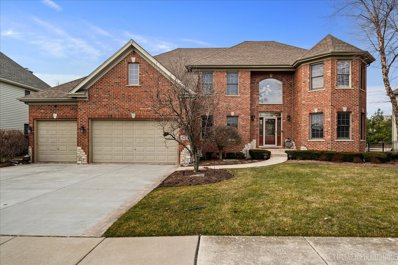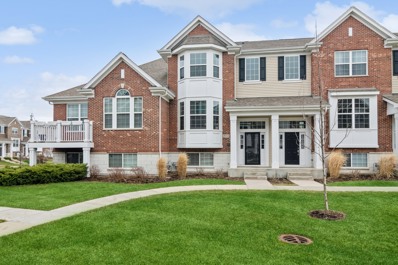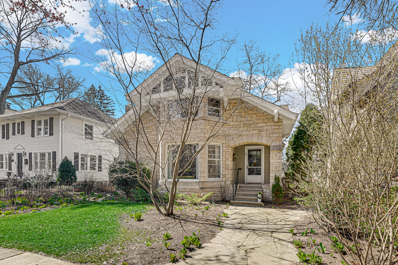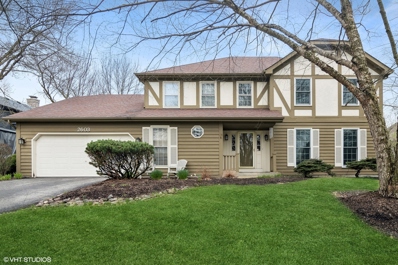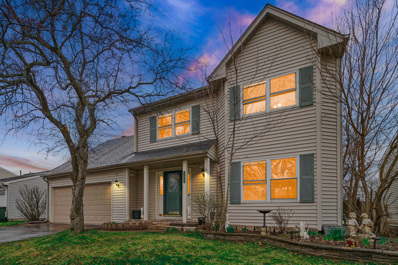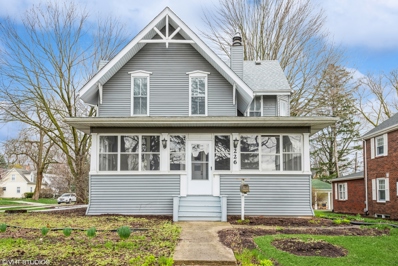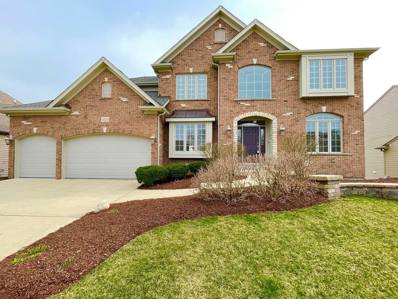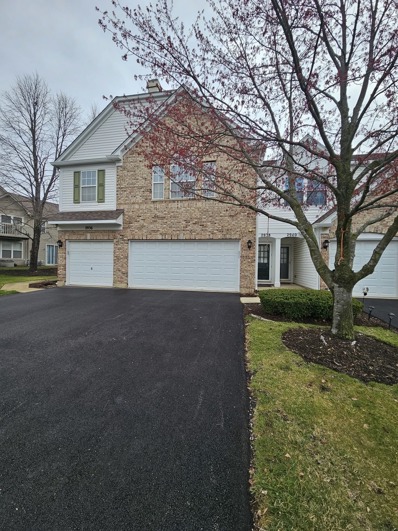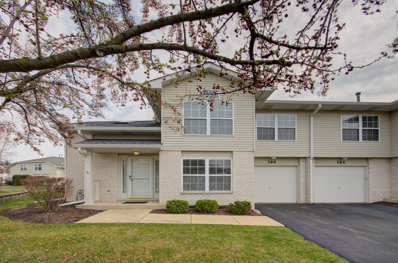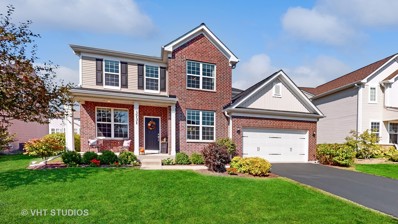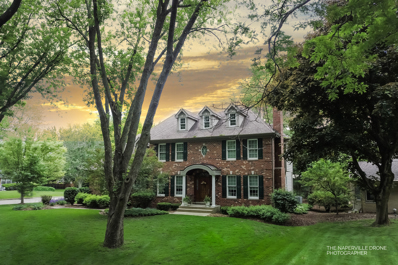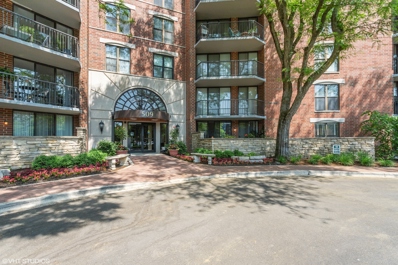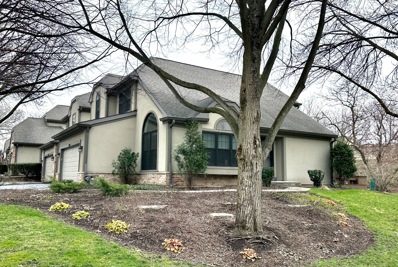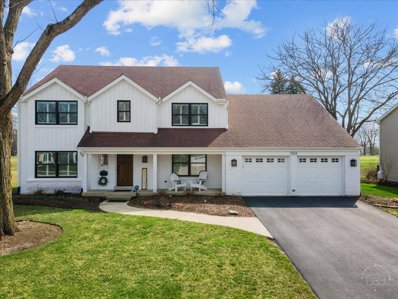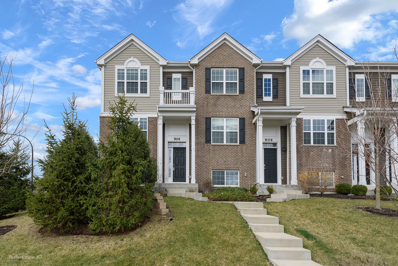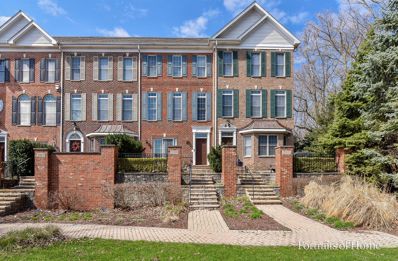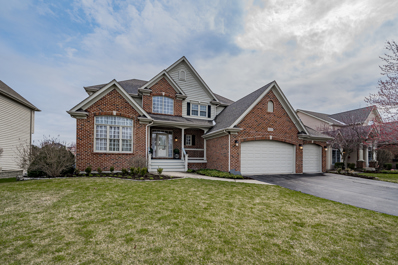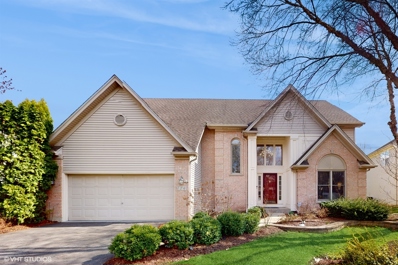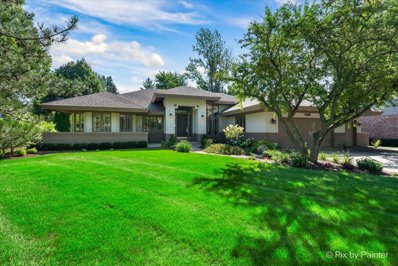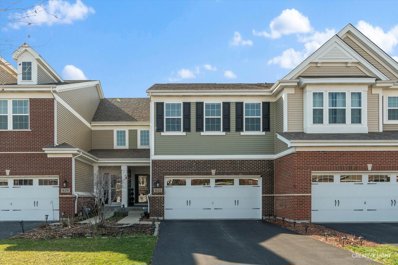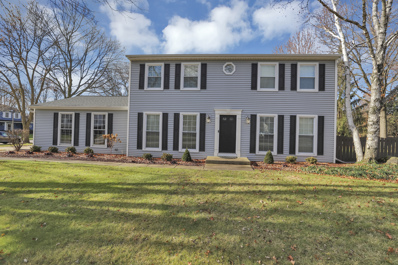Naperville IL Homes for Sale
- Type:
- Single Family
- Sq.Ft.:
- 3,204
- Status:
- Active
- Beds:
- 4
- Lot size:
- 0.37 Acres
- Year built:
- 1979
- Baths:
- 4.00
- MLS#:
- 12017577
ADDITIONAL INFORMATION
Absolute class & character in Hunter Woods! Situated on a sprawling 16,000+ sq ft lot with a North-South exposure and over 4000 sq feet of finished living space, this bright and airy home has something for everyone. The circular drive with attached 3 CAR garage & inviting front porch shout "Welcome Home!" Inside you will find beautiful hardwood floors flowing throughout the first floor into the eat-in kitchen which features custom butcher-block counters and a planning desk. The kitchen is flanked by the private office which is enclosed by beautiful French doors and the warm family room which features a stacked stone fireplace with custom-built mantle. The large backyard serves as an extension of the living space from spring to fall and offers a wrap-around deck, heated gazebo and vegetable garden. The second floor is where you will find 4 very spacious bedrooms (2 suites!) including the primary suite which boasts double closets, an updated bath, and a reading nook with built-ins: the perfect spot to relax & make use of additional storage. The open & expansive finished basement offers an ideal setup for a recreation area & features a wet bar and utility room which can be used as a workshop while offering even more storage space. The home boasts a convenient location, with the library, elementary & middle schools just a short walk away. Outdoor enthusiasts will also appreciate the close proximity to nearby parks, a pool, and green-spaces including: Knoch Knolls Nature Center, Greene Valley Nature Preserve, Springbrook Prairie & DuPage River Park to name a few. Dining & shopping options are endless with Downtown Naperville just a 10 minute drive away. Award winning and highly sought after District 203 Schools. NO HOA!
$1,799,000
1912 Saddle Farm Lane Naperville, IL 60564
- Type:
- Single Family
- Sq.Ft.:
- 7,202
- Status:
- Active
- Beds:
- 6
- Lot size:
- 0.29 Acres
- Year built:
- 2018
- Baths:
- 9.00
- MLS#:
- 12004367
- Subdivision:
- The Paddocks
ADDITIONAL INFORMATION
Impressive curb appeal and opulent interiors create an extraordinary living experience in this impeccably designed 10,687 square foot residence completed in 2018. Step inside to discover hardwood floors, luminous chandeliers and extensive white millwork throughout every level. An enormous chef's kitchen is equipped with Thermador Professional appliances, miles of custom cabinetry, and a 9' X 6' center island. Designed around the breathtaking two-story family room, this home promotes a harmonious connection between every stunning space. Entertain with ease in the 3485 square foot finished basement featuring a gym, sauna, theater room, second kitchen, and much more. A four-car garage, two first floor ensuites(one currently used as the office), and five ensuites on the second floor, offer unparalleled comfort and privacy for family and guests alike. Embrace the outdoors with direct access to the extensive paths of Springbrook Prairie Preserve providing miles of recreation. This home has a minimal backyard purposely designed with hard-scape for low yard maintenance so you can enjoy more time doing what you love. Whether hosting lavish gatherings or enjoying quiet evenings in, this home accommodates every lifestyle need. Renowned District 204 Schools: Clow Elementary, Gregory Jr. High, Neuqua Valley High School. Don't miss this stunning home!
- Type:
- Single Family
- Sq.Ft.:
- 3,070
- Status:
- Active
- Beds:
- 4
- Lot size:
- 0.35 Acres
- Year built:
- 1997
- Baths:
- 3.00
- MLS#:
- 12008942
- Subdivision:
- River Run
ADDITIONAL INFORMATION
DON'T MISS THIS INCREDIBLE CHANCE TO OWN A HOME IN THE EVER POPULAR RIVER RUN COMMUNITY ATTENDING NEUQUA VALLEY HIGH SCHOOL! Step into the elegant foyer with hardwood floors, wainscoting & new mixed metal wagon wheel chandelier. To the left, discover the private home office featuring french doors, built-in bookcases & closet. The generously proportioned Dining Room and Living Room showcase beautiful hardwood floors and elegant crown molding. In the Family Room the first thing that will draw your eye is the custom fireplace mantel. The ceiling is vaulted with skylights. The windows are covered with Hunter Douglas Silhouette shades. The Kitchen has a large island, granite & an abundance of cabinetry, perfect for hosting all of your family gatherings! On the second floor, the spacious Primary Bedroom is the perfect sanctuary with vaulted ceiling. The Primary Bathroom was renovated in 2014 & features custom cabinetry with storage tower, Kohler fixtures & marble countertops. There is a separate tub & frameless glass walk-in shower. Closet by Design did an amazing job with the double sided Primary closet. One of the bedrooms is being used as a craft room. The hall bathroom could be converted into a Jack & Jill by adding a door. The other 2 bedrooms are really large! The finished basement has Media Area, Rec Room & 5th bedroom. Summer is almost here! Entertain on your patio with motorized awning in your professionally landscaped fenced backyard! Equity membership to pool & clubhouse conveys with the home. Annual membership is $1700. NEW ROOF 2021! PELLA & ANDERSON WINDOWS 2016! NEW PELLA SLIDING GLASS DOOR 2016! NEW HARDWOOD FLOORS DINING ROOM & LIVING ROOM 2016! NEW CARPET 2016! NEW FURNACE, A/C, WATER HEATER 2014!
- Type:
- Single Family
- Sq.Ft.:
- 1,813
- Status:
- Active
- Beds:
- 4
- Year built:
- 1988
- Baths:
- 3.00
- MLS#:
- 11950951
- Subdivision:
- Hobson Creek
ADDITIONAL INFORMATION
Introducing a Rare Gem in Popular Hobson Creek! Discover this end unit townhome, nestled in the sought-after neighborhood of Hobson Creek. Boasting 1800 square feet of living space, this 4-bedroom, 2.5-bathroom residence with a full unfinished basement offers a perfect blend of comfort and functionality. Spacious eat-in kitchen with a charming bay window, creating a cozy ambiance for casual dining. Step out onto the adjoining deck with views backing to the neighboring single-family homes, providing a private retreat for outdoor enjoyment. Sunlight streams into the living area, enhanced by vaulted ceilings and a skylight, creating a bright and inviting atmosphere throughout. Easy care Pergo flooring and convenience with all appliances, including the washer/dryer and chest freezer staying with the property, ensuring effortless living for you and your family. With its southwest exposure, this townhome bathes in natural light, creating a warm and welcoming environment year-round. Whether you're entertaining guests or enjoying quiet moments with loved ones, this home offers the perfect backdrop for cherished memories. Don't miss out on the opportunity to make this townhome yours. Experience comfortable and stylish living in Hobson Creek! Naperville School District 203!
- Type:
- Single Family
- Sq.Ft.:
- 3,650
- Status:
- Active
- Beds:
- 4
- Year built:
- 2006
- Baths:
- 5.00
- MLS#:
- 12019041
- Subdivision:
- Ashwood Park
ADDITIONAL INFORMATION
**Please submit final offers by Sunday, April 14 at 1:00pm. Any questions, please call LA. **. 4219 Chaparral Drive boasts over 5500 finished sq ft and checks all of the boxes! It has a fabulous, open floor plan, highlighted with many first floor features such as two story family room with fireplace and beautiful windows, gourmet kitchen with eat-in dining space, den adjacent to full bath, laundry with cubbies and hardwoods throughout. The kitchen is an entertainer's dream offering an abundance of counter space, island, pantry and an open flow to the family room. There are four bedrooms on the second floor with an impressive primary suite including a luxury bath and huge closet. Second bedroom has an ensuite bath and walk-in closet and two additional large bedrooms with beautiful windows, large closets and share a jack-n-jill bath. The basement is designed for fun and fitness including a custom bar, media/tv area, large bedroom with full bath and a great room for toys or gym equipment! Highlights of the home include: East facing on quiet street, 3 car garage, 1st floor laundry with built in cubbies, possible 1st floor in-law suite, paver patio, sprinkler system, large fenced yard, elementary school in neighborhood. Highly acclaimed Dist 204 schools - Peterson, Scullen & Waubonsie. Ashwood Park offers a resort style clubhouse, pool, playground, fitness center and basketball floor available for residents to use. Needless to say, this home is exceptional in every way! Quick close possible.
- Type:
- Single Family
- Sq.Ft.:
- 1,910
- Status:
- Active
- Beds:
- 3
- Year built:
- 2018
- Baths:
- 3.00
- MLS#:
- 12004576
- Subdivision:
- Emerson Park
ADDITIONAL INFORMATION
Wonderfully maintained newer townhome. 9 foot ceilings on the main floor with elegant finishing throughout. The second floor boasts 3 bedrooms, with laundry made easy with a full size washer and dryer. Primary suite offers a large walk-in closet, bathroom with dual sinks and walk-in shower. The finished lower level offers a second family room, gym or office. Private deck off kitchen, with a ton of natural light and attached 2 car garage. Award winning 204 school district. Close to everything just off RT. 59 corridor. Offering entertainment, shopping and restaurants. Come take a look at the beautiful townhome. and enjoy all south Naperville has to offer.
- Type:
- Single Family
- Sq.Ft.:
- 2,200
- Status:
- Active
- Beds:
- 5
- Year built:
- 1925
- Baths:
- 2.00
- MLS#:
- 12017672
ADDITIONAL INFORMATION
Nestled near the heart of downtown Naperville shops, restaurants and Metra, plus award-winning Naperville 203 schools, this meticulously preserved five-bedroom home exudes timeless charm and elegance. With its classic architecture featuring Wisconsin limestone and frame facade, the residence stands as a testament to the area's rich history. Inside, spacious rooms adorned with beautiful millwork and hardwood floors, abundant closet and storage space offer a perfect blend of traditional style and modern comfort. The large family room in the basement provides ample space for gathering. Additionally, the property boasts a garden like setting with hand cut blue stone paths and large patio for summer gatherings. A generous 2 1/2 car garage completes the property. Conveyed "As Is".
- Type:
- Single Family
- Sq.Ft.:
- 3,256
- Status:
- Active
- Beds:
- 4
- Year built:
- 1989
- Baths:
- 3.00
- MLS#:
- 12008387
- Subdivision:
- Knoch Knolls
ADDITIONAL INFORMATION
ESTATE SALE- priced well below market! 3256 SF, Tudor style home in lovely Knoch Knolls. Needs updating but LARGE ROOMS throughout. OVERSIZE KITCHEN & FAMILY rooms have cathedral ceilings with beams. Highlights are sun room/eating area, 8 foot breakfast bar, newer kitchen appliances & washer dryer, newer french door system ('19), roof replaced. ~NEW FURNACE & AC fall '23. BRAND NEW CARPET 3-24. ~2nd floor has great primary bedroom, huge bath & closet. ~Newer finished basement w/bonus room/ office. Deep 2.5 car garage. Large deck. Super location- close to it all... few blocks to elementary school & fabulous Knoch Knolls Park & trails. Can join Breckenridge pool & tennis. Neuqua High School. Note home has been re-priced to compensate for hardwood floor & deck refinishing and cosmetic repairs to interior & exterior. SOLD AS-IS. Bring your ideas & make this one yours!
- Type:
- Single Family
- Sq.Ft.:
- 2,400
- Status:
- Active
- Beds:
- 4
- Year built:
- 1984
- Baths:
- 4.00
- MLS#:
- 12013743
ADDITIONAL INFORMATION
Seller Financing 5 Years, 5.00% for qualified buyers. Nice subdivision, great schools 3 blocks away! 4 large bedrooms, New hardwood floors throughout the house, vaulted ceilings, skylights! Family room has stone fireplace from floor to ceiling! Kitchen light & bright, oak cabinets & all appliances stay! walking poultry room, fully finished basement with bathroom, wet bar and heated floors. New roof (2022,+ warranty). New AC and Heat (2022,+ warranty). New Water heater (2020). Freshly painted (2023). Roof 2 years (still under warranty).
- Type:
- Single Family
- Sq.Ft.:
- 2,048
- Status:
- Active
- Beds:
- 3
- Lot size:
- 0.23 Acres
- Year built:
- 1890
- Baths:
- 2.00
- MLS#:
- 12017766
ADDITIONAL INFORMATION
CHARMING BEAUTIFULLY UPDATED 2 STORY HOME WITH STAINLESSS APPLIANCES, ISLAND KITCHEN, TILE FLOORS, 2 UPDATED BATHS. 1ST FLOOR DEN,SPACIOUS DINING ROOM SOME ORIGINAL WOOD FLOORS, CROWN MOLDINGS. 3 SEASON PORCH, HUGE DECK, fRESHLY PAINTED THROUGHOUT, NEW STOVE AND DISHWASHER Installed 4/05/2024. MATURE TREES, PERENNIAL LANDSCAPING, NICE SIZED BACK YARD 4 BLOCKS FROM TRAIN. WALK TO ELLSWORTH GRADE SCHOOL. NEW A/C 2008, 2002 TEAR OFF ROOF, NEWER FURNACE. ORIGINAL PAVER SIDEWALK, LARGE-IN TOWN LOT. SEVERAL PICTURES ARE FROM PREVIOUS LISTING TO SHOW ROOMS WITH FURNITURE.
- Type:
- Single Family
- Sq.Ft.:
- 4,500
- Status:
- Active
- Beds:
- 4
- Year built:
- 2006
- Baths:
- 5.00
- MLS#:
- 12016651
- Subdivision:
- Ashwood Creek
ADDITIONAL INFORMATION
BEAUTIFUL AND BRIGHT 4 BEDROOM 4.1 BATHROOM WITH FINISHED FULL WALKOUT BASEMENT SINGLE FAMILY DREAM HOME IN ASHWOOD CREEK SUBDIVISION. NAPERVILE 204 SCHOOL DISTRICT. NEUQUA VALLEY HIGH SCHOOL! LARGE KITCKEN WITH GRANITE COUNTERTOPS AND STAINLESS STEEL APPLIANCES. TWO-STORY FAMILY ROOM WITH A TWO-STORY FIREPLACE. THE MASTER BEDROOM HAS A SITTING ROOM AND A FIREPLACE. FIRST FLOOR OFFICE. A JACK 'N' JILL BATHROOM UPSTAIRS FOR BEDROOM 3 and BEDROOM 4. BEDROOM #2 HAS A PRIVATE BATH. NEW PATIO. HIGHEND BUILD-IN GRILL ON THE DECK. FRESHLY PAINTED INSIDE & OUT. SPRINKLER SYSTEMS. REFRIGERATOR: 2017. TWO WATER HEATERS: 2019 AND 2023. WASHER & DRYER: 2020. STOVE 2024. RANGE 2024.
- Type:
- Single Family
- Sq.Ft.:
- 1,547
- Status:
- Active
- Beds:
- 3
- Year built:
- 1998
- Baths:
- 2.00
- MLS#:
- 12018137
- Subdivision:
- Stonewater
ADDITIONAL INFORMATION
Welcome to Naperville one of the top locations to live in USA. 3 bedrooms 2 baths, Vaulted ceilings in LR with Skylights. Master bedroom has private bath and a big walk in closet with upgraded shelving. Assoc., has installed newer Roofs, Skylights, Gutters and driveway in last few years.(special assessment of $262 per month for approx. 8.5 years). Bright and refreshing home. Laminate flooring through out. Just move in. Close to Shopping, Library, Trains, Award winning schools
- Type:
- Single Family
- Sq.Ft.:
- 1,428
- Status:
- Active
- Beds:
- 2
- Year built:
- 1997
- Baths:
- 2.00
- MLS#:
- 12000387
- Subdivision:
- Riverbrook
ADDITIONAL INFORMATION
Welcome to 708 Beaver Ct, Naperville. This condo has been well maintained. It is 1428 sq ft and contains 2 bedrooms, 1.1 baths, loft and open concept main floor. As you enter the front door, you are greeted with the spacious living room area. It is complete with a cozy fireplace and private entrance to the patio area. The eat in kitchen has been updated with white cabinets, SS appliances, pantry and Quartz countertops. Also on the main floor is laundry, a half bath, extra closet storage and entrance to the attached garage. On the 2nd floor of the home, the master bedroom is 16x12 with dual closets and access to the shared bathroom. The 2nd bedroom is 14x10 with a large closet. For additional living space, there is also a loft area, overlooking the living room space. Throughout the home you will find beautiful wood floors. Recent updates include 2023 New hot water heater, Quartz countertops and backsplash, refrigerator, fresh paint and dryer vent cleaning. 2021 New furnace, kitchen sink, kitchen faucet, garbage disposal, garage door opener and shower valve. 2019 Nest smart thermostat. Conveniently located in 204 School district with shopping and restaurants close by. HOA includes snow removal, lawn care, exterior maintenance, & water. Schedule your showing today and fall in LOVE!
$759,900
3731 Birch Lane Naperville, IL 60564
- Type:
- Single Family
- Sq.Ft.:
- 3,310
- Status:
- Active
- Beds:
- 4
- Year built:
- 2014
- Baths:
- 3.00
- MLS#:
- 11921428
- Subdivision:
- Ashwood Pointe
ADDITIONAL INFORMATION
GORGEOUS CURB APPEAL AND THE FABULOUS FRONT PORCH WELCOMES FAMILY & FRIENDS. MUCH DESIRED OPEN FLOOR PLAN WITH NUMEROUS UPGRADES AND IN EXQUISITE CONDITION. SPACIOUS FOYER OPENS TO THE DINING ROOM AND THE PRIVATE DEN/OFICE WITH FRENCH DOORS. THE LARGE FAMILY ROOM WITH BEAUTIFUL FIREPLACE IS WIDE OPEN TO THE KITCHEN, SUNROOM AND PLANNING CENTER. THE SPECTACULAR KITCHEN FEATURES A HARDWOD FLOOR, STAINLESS STEEL APPLIANCES, ESPRESSO-FINISHED CUSTOM CABINETS, GRANITE COUNTER TOPS, STONE SUBWAY TILE BACKSPLASH, LARGE CENTER ISLAND WITH BREAKFAST BAR AND A LARGE EATING AREA. THE PLANNING CENTER IS CONVENIENTLY LOCATED OFF THE KITCHEN WITH TWO WORKSTATIONS & THE MUD ROOM HAS A BUILT-IN BOOT BENCH, COAT HOOKS, STORAGE CABINET AND A COAT CLOSET. THE 2ND LEVEL HAS A LARGE LOFT AND ALL THE SPACIOUS BEDROOMS HAVE WALK-IN CLOSETS. THE LUXURIOUS MASTER BEDROOM SUITE FEATURES A TRAY CEILING, EXCEPTIONALLY LARGE WALK-IN CLOSET AND BEATIFUL BATH. THE 2ND FLOOR LAUNDRY ROOM HAS BUILT-IN CABINETS, A UTILITY SINK AND A FOLDING COUNTER. THE FULL BASEMENT AWAITS YOUR FINISHING TOUCH. THE NEWS INCLUDE A ROOF IN 2019, BACKYARD FENCE IN 2020, 75 GALLON HOT WATER HEATER IN 2023 AND THE KITCHEN REFRIGERATOR IN 2023. ASHWOOD POINTE IS A QUIET & FRIENDLY NEIGHBORHOOD AND YOU CAN WALK TO PETERSON ELEMENTARY SCHOOL AND THE WOLF CROSSING COMMUNITY PARK. THIS HOME IS CLOSE TO SHOPPING, RESTAURANTS, ENTERTAINMENT & THE TALL GRASS GREENWAY TRAIL IN AWARD WINNING SCHOOL DISTRICT 204. PROJECTED CLOSE DATE OF AUGUST 1, 2024 AS THE SELLERS ARE BUILDING A HOME. ENJOY!
- Type:
- Single Family
- Sq.Ft.:
- 4,345
- Status:
- Active
- Beds:
- 4
- Lot size:
- 0.42 Acres
- Year built:
- 2002
- Baths:
- 6.00
- MLS#:
- 12011368
ADDITIONAL INFORMATION
Fabulous "near downtown" Naperville setting on an almost 1/2 acre yard. INCORPORATED INTO THE CITY OF NAPERVILLE AND IN DISTRICT 203 SCHOOLS-Elmwood, Lincoln & Naperville Central! Classic, spacious & just totally refreshed custom home, built in 2002 with a FOUR-CAR GARAGE! So well done, functional, AND fun on all 3 levels. The entire interior has just been professionally painted in today's preferred palettes. Over 4300 SF above grade with an exciting open floor plan, custom kitchen with high-end SS appliances, a dramatic 2-story family room with gas FP, den & possible 5th bedroom on the main floor. Traditional LR (w/gas FP) & DR. Dual split staircase, hardwood floors in most rooms, 5.1 baths (with 3 baths up). On the 2nd floor, you have a luxurious primary bedroom suite, a 2nd BR is ensuite & BRS 3 & 4 share a Jack/Jill bath. ALL BRS have large walk-in customized closets. Back on the main level, take the party outside to enjoy a new outdoor covered "Living/Family Room" with a gas fire pit, built-in TV, and plenty of seating. All four sides of this space have remote-controlled retractable screen "walls." The adjacent brick paver patio allows for spacious gatherings and celebrations. The custom-finished basement area offers OVER 1800 SF of additional versatile living space. Enjoy a wet bar, card/rec room, exercise area, a 6th BR with an adjacent full bath, and even a media room. Plenty of unfinished storage space is available as well. In total on all 3 levels, you will cherish approx. 6000 SF of finished space. Lake Michigan water, city sewer, and just blocks to downtown Naperville and to the train. The perfect blend of quality, great space, a fabulous yard, indoor and outdoor entertaining, a superb location, and a solid value!
- Type:
- Single Family
- Sq.Ft.:
- 1,244
- Status:
- Active
- Beds:
- 2
- Year built:
- 1986
- Baths:
- 2.00
- MLS#:
- 12017553
- Subdivision:
- Riverplace
ADDITIONAL INFORMATION
Sold
- Type:
- Single Family
- Sq.Ft.:
- 1,911
- Status:
- Active
- Beds:
- 3
- Year built:
- 1988
- Baths:
- 3.00
- MLS#:
- 12017628
- Subdivision:
- Hobson Oaks
ADDITIONAL INFORMATION
Sold Before Processing. Beautiful end unit townhome is Hobson Oaks. Remodeled mission style kitchen with large island. Updated master bath with separate tub and shower. Three bedrooms on the second floor. New windows. Hardwood Flooring. Updated Staircase. Gorgeous Lighting. Finished basement. Large deck overlooking green space. Two car garage.
- Type:
- Single Family
- Sq.Ft.:
- 3,510
- Status:
- Active
- Beds:
- 4
- Year built:
- 1972
- Baths:
- 3.00
- MLS#:
- 12011784
- Subdivision:
- Cress Creek
ADDITIONAL INFORMATION
This looks and has the feel of a new home! Cress Creek on the golf course with a southern exposure. Totally redone down to the studs, expanded, reimagined, and expertly remodeled in 2021 for these owners by Frederickson Builders, known for their expertise, reputation for high-end finishes & creative styling. Expanded and opened up to just over 3500 FT above grade, the execution was flawless and the result is exciting! Plantation shutters in the front of the home add to the curb appeal. Walls of windows along the back of the home overlook the 15th fairway. The dining room has a custom accent wall and black-trimmed glass pocket doors that open to the family room. You will love natural hardwood floors added to both levels with a contemporary matt commercial-grade finish. The kitchen-to-family room "open design" is breathtaking and a closer examination of the kitchen detail is stunning. Custom white cabinetry blends seamlessly with walnut cabinetry on the island and coffee bar. Note the amazing amount of quartz counter space & honed granite on the island. Metallic white GE Cafe upgraded appliances are a perfect complimentary feature to the clean lines of the kitchen design. A vaulted sunroom off of the kitchen can serve as a second family room, media area, or conversation area. A bonus room next to the sunroom can be a 5th bedroom, as a beautiful full bath was added to the main floor. The laundry/mudroom/pantry area is conveniently located from the kitchen. The rebuilt staircase leads to the 2nd floor and 4 bedrooms. The primary bedroom is spacious and comfortable. Note the large customized walk-in closet and storage room beyond. The primary bath is luxurious and so well designed: 6' double shower, twin vanities and water closet. Bedroom 2 has its own access to the new family bath. BRS 2 and 3 have walk-in closets, BR4 has a double closet. All bedrooms have beautiful hardwood floors, custom blinds or shutters and high-end ceiling fans w/lights. The basement offers some versatile finished space... utilize as a rec room, play space, media rm, or game area. Plenty of unfinished as well. Outdoor entertaining is a breeze with a new Trex deck and grilling patio. A sunny southern exposure and endless fairway views are yours to enjoy. New landscaping with colorful plantings throughout the yard. This one is a jewel of a property! A list of upgrades is in the additional info section of the MLS.
- Type:
- Single Family
- Sq.Ft.:
- 1,768
- Status:
- Active
- Beds:
- 3
- Year built:
- 2018
- Baths:
- 3.00
- MLS#:
- 11994788
- Subdivision:
- Neudearborn Station
ADDITIONAL INFORMATION
Magnificent 1,768 sq ft townhome located at the exciting community NeuDearborn Station in Naperville! Impeccable Lincoln townhome design boasts 3 bedrooms, 2.5 bathrooms, finished bonus room, and 2 car garage. Brand new professional painted whole house and Wood laminate flooring through all levels. Luxurious kitchen features staggered designer cabinets with crown molding, convenient peninsula for additional seating, quartz tops, and stainless-steel appliances! Open layout is ideal for everyday living and entertaining- expansive kitchen peninsula overlooks spacious dining and living area! Terrific master suite includes oversized walk-in closet. Laundry room conveniently located upstairs! Master bathroom includes ceramic tile and double bowl vanity. Low maintenance, professionally landscaped END UNIT home site in desirable Naperville. Walk distance to Router 59 train station and shopping center.
- Type:
- Single Family
- Sq.Ft.:
- 2,566
- Status:
- Active
- Beds:
- 3
- Year built:
- 2003
- Baths:
- 4.00
- MLS#:
- 12015269
ADDITIONAL INFORMATION
BUYERS GOT COLD FEET. THEIR LOSS IS YOUR GAIN! DID YOU HEAR? NAPERVILLE IS #1 PLACE TO LIVE ACCORDING TO NICHE! LUXURY TOWNHOME IS IN A GREAT LOCATION TO ENJOY IT ALL. HALF MILE TO THE TRAIN OR A HALF MILE TO DOWNTOWN NAPERVILLE. BRICK PAVER PATIO TO ENJOY THE VIEW OF COMMUNITY POND AND GAZEBO.*ENTER THE FRONT DOOR INTO A WELL APPOINTED OFFICE WITH BUILT IN DESK, SHELVING AND STORAGE CLOSETS, GARAGE ENTRANCE AND 1/2 BATH. *UP THE STAIRS AND YOU FIND THE MAIN LIVING AREA OF LIVING ROOM, DINING ROOM COMBINATION WHICH FLOWS INTO A SPACIOUS EAT IN KITCHEN WITH A BIG ISLAND, ALSO A 1/2 BATH, HARDWOOD FLOORS THROUGHOUT THIS LEVEL. * UPSTAIRS ARE 2 GENEROUS BEDROOMS, THE PRIMARY SUITE, 2ND BEDROOM AND BATH BOTH WITH WALK IN CLOSETS. *THE 3RD BEDROOM IS IN THE FINISHED BASEMENT ALONG WITH LAUNDRY. ELEVATOR IN THIS UNIT AND HAD BEEN ALL CHECKED OUT THIS YEAR. 2 CAR ATTACHED GARAGE. SO MUCH TO SEE, DON'T WAIT! CALL FOR A SHOWING!
- Type:
- Single Family
- Sq.Ft.:
- 3,388
- Status:
- Active
- Beds:
- 4
- Lot size:
- 0.23 Acres
- Year built:
- 2000
- Baths:
- 5.00
- MLS#:
- 11978306
- Subdivision:
- Tall Grass
ADDITIONAL INFORMATION
The one with the views and much more!! This Tall Grass home checks out a lot of boxes. As you walk up the stairs to a welcoming porch, the main door greets you to a two story foyer that opens into the formal living with a high vaulted ceiling & beautiful trim work. LR connects to the formal dining with tray ceiling. The kitchen has white cabinetry, curved island, granite counters, SS appliances, recessed lighting. The breakfast area copen up to a well lit sunroom where you enjoy the serene pond views as it opens to the newly rebuilt deck. Spacious family room has tray ceiling, a wall of windows overlooking the backyard & inbuilt bookcases. The office/den on main floor is away from the kitchen area. Upstairs are 4 bedrooms & 3 baths. Master bedroom has luxury master bath & his & her closets. 2nd bedroom has an ensuite full bath. 3rd & 4th bedrooms share a jack n jill bath. All bedrooms have raised ceilings. a true look out finished basement has full bath, bedroom and open recreational area. A decent sized fenced yard is yours to enjoy. Dist. 204 Schools, Clubhouse, Pool & Tennis community. Grade school & Jr High are situated within the neighborhood. You also have a thriving vibrant much sought after community.
- Type:
- Single Family
- Sq.Ft.:
- 3,030
- Status:
- Active
- Beds:
- 4
- Year built:
- 1999
- Baths:
- 4.00
- MLS#:
- 12015615
- Subdivision:
- Century Farms
ADDITIONAL INFORMATION
Multiple Offers Received. Highest and Best is due by Monday, April 1, at 12pm. Spectacular Century Farm home, updated and ready for the next new owner! Quality built by Gladstone Builders. Step inside and feel the dramatic open floor plan with soaring ceilings and inviting Entry. You will love the stunning updated Kitchen featuring MAPLE CUSTOM CABINETRY and new WHITE QUARTZ COUNTERTOPS & CALACUTTA GRAY VEINING. New SS appliances. Pantry closet. The spacious Center Island creates additional space for food prep and serving. It offers counter-height bar seating for 4-5. A Breakfast Room is nearby. The spectacular Family Room boasts 12 Ft tiered ceilings with crown detailing and a stately brick fireplace with gas logs. Loads of windows and light create a wonderful spot and a welcoming retreat. Private 1st Floor Den/Office offers a Perfect spot to work from home or a quiet Study Room. The 2nd floor offers 4 large Bedrooms, including a splendid Master Suite complete with a Luxury Bath. The High ceilings add to the beauty and compliments the retreat. A recently finished Basement with a Full Bath provide a wonderful area to hang out, play video games, watch movies, and entertain family and friends. The projector and built-in speakers for sound are included in the sale. The Full Bath and finished Rec Room create a superior space for guests to stay. The Basement could be divided into designated areas including a 5th Bedroom and 2nd office. NEWER HVAC AND ROOF! New light fixtures and electrical. The ENTIRE INTERIOR of the home including all walls, ceilings, woodwork and doors was just PROFESSIONALLY PAINTED! SO MANY RECENT UPDATES IN THIS HOME! HURRY! This gorgeous estate will sell FAST!
- Type:
- Single Family
- Sq.Ft.:
- 3,316
- Status:
- Active
- Beds:
- 3
- Lot size:
- 0.48 Acres
- Year built:
- 1994
- Baths:
- 3.00
- MLS#:
- 12008880
- Subdivision:
- Hobson Greene
ADDITIONAL INFORMATION
Welcome to the Woods of Hobson Greene! This custom built SPRAWLING RANCH boasts 3316 SF of livable space. An updated 3Bed/2.1 bath home is turn key and provides one level living at its absolute finest! Situated on a professionally landscaped corner lot and near the front secured entrance to community, owners have meticulously maintained and updated everything on your checklist! NEW(2024)SS Refrigerator, Primary en suite remodel(2023), Refinished HW Flooring(2023) and Interior Painting of Walls & Doors(2023.) Low maintenance with a NEW Roof(2022) with several NEW Skylights(2022) and NEW High Efficiency Furnace & AC(2022). The unfinished English Basement w/ Egress Windows adds another 2091 SF and is plumbed for both bathroom & kitchen! Photos are simply a peek into this masterpiece, to see it in person is a DEFINITE experience!
- Type:
- Single Family
- Sq.Ft.:
- 1,877
- Status:
- Active
- Beds:
- 3
- Year built:
- 2017
- Baths:
- 3.00
- MLS#:
- 12015416
- Subdivision:
- Sedgwick
ADDITIONAL INFORMATION
Prime Location! Welcome to this spacious 3 bedroom, 2.5 bathroom townhome built in 2017 located in the Sedgwick neighborhood. As you step inside, you're greeted by the inviting ambiance of the open-concept layout, accentuated by gleaming hardwood floors that flow seamlessly throughout the main level. The spacious living area provides the perfect setting for both relaxation and entertainment, while large windows flood the space with natural light, creating an airy atmosphere. The attention to detail is evident in every corner of this home. Be inspired in the Chef's kitchen adorned with 42" white cabinets, exquisite granite countertops, backsplash, under cabinet lighting, large island, pantry and stainless-steel appliances, including a new dishwasher. The kitchen hardware sourced from Restoration Hardware adds a touch of refined elegance and sophistication. The half bathroom features a designer ceramic tile accent wall, elevating its aesthetic appeal. The open staircase leads upstairs to the spacious primary suite that features a volume/tray ceiling and dual walk-in closets for all your wardrobe essentials. The luxurious ensuite bathroom is a sanctuary unto itself, boasting a large 2-person walk-in shower, double sinks, and a sleek design that exudes modern elegance. 2 additional large bedrooms, full bathroom and loft space complete the second level. Meanwhile, the partially finished basement offers endless possibilities, with a bathroom rough-in ready to accommodate your vision for additional living space. Home has been recently painted. New roller blinds throughout home. Outside, a new brick paver patio with retaining walls invites you to unwind in the fresh air, surrounded by lush greenery. Attached 2-car garage, features epoxy flooring for a polished finish that enhances both aesthetics and durability. Community features walking paths, ponds and landscaped courtyards. Highly acclaimed district 204 schools, close to shopping, restaurants, train and Downtown Naperville. Quick close possible!
- Type:
- Single Family
- Sq.Ft.:
- 2,169
- Status:
- Active
- Beds:
- 4
- Year built:
- 1976
- Baths:
- 3.00
- MLS#:
- 11944736
- Subdivision:
- Hobson Village
ADDITIONAL INFORMATION
Wow You are going to love this home! Beautiful 4 Large Bedrooms 2 full bath and 1 half bath Home in Move in Condition! Enter the Foyer with Lovely White Oak Hardwood Flooring on First & also Second Floor! Bright spacious Dining Room. Formal Living Room with Crown Molding, White Trim & Blinds! 6 Panel White Doors! Family Room with Canned Lighting, Crown Molding! Cozy up on Cold Winter nights to your Wood Burning Gas Start Fireplace with Mantel! Head into the Gourmet Kitchen with Custom 42 Inch White Cabinets & Pantry! Granite Countertops, Undermount Sink, & Canned Lighting! Stainless Steel Appliances & Eating Area! 1/2 Bath with Granite Counter! Upstairs to retreat to Master Suite with wood floors, Ceiling Fan and Lots of closet Space! Beautiful Master Bath with custom shower! 3 additional welcoming Bedrooms with more closet space! 2nd Full Bath with Granite counter with custom cabinet Tub, Shower with Tile Inlay, and Marble flooring! Large Basement one Rec Room and Office or game room! Huge Storage room & Utility Room with Washer Dryer & Built in shelving! HWH 2018 & new sump pump! French Door From Family room to Deck & Professionally Landscaped large fenced back yard! Sprinkler system as is. Side Load Garage! Desirable School district 203! Biking & Walking Distance to Prairie Grade school and park! Close to Train Station. This is the home you have been waiting for!


© 2024 Midwest Real Estate Data LLC. All rights reserved. Listings courtesy of MRED MLS as distributed by MLS GRID, based on information submitted to the MLS GRID as of {{last updated}}.. All data is obtained from various sources and may not have been verified by broker or MLS GRID. Supplied Open House Information is subject to change without notice. All information should be independently reviewed and verified for accuracy. Properties may or may not be listed by the office/agent presenting the information. The Digital Millennium Copyright Act of 1998, 17 U.S.C. § 512 (the “DMCA”) provides recourse for copyright owners who believe that material appearing on the Internet infringes their rights under U.S. copyright law. If you believe in good faith that any content or material made available in connection with our website or services infringes your copyright, you (or your agent) may send us a notice requesting that the content or material be removed, or access to it blocked. Notices must be sent in writing by email to DMCAnotice@MLSGrid.com. The DMCA requires that your notice of alleged copyright infringement include the following information: (1) description of the copyrighted work that is the subject of claimed infringement; (2) description of the alleged infringing content and information sufficient to permit us to locate the content; (3) contact information for you, including your address, telephone number and email address; (4) a statement by you that you have a good faith belief that the content in the manner complained of is not authorized by the copyright owner, or its agent, or by the operation of any law; (5) a statement by you, signed under penalty of perjury, that the information in the notification is accurate and that you have the authority to enforce the copyrights that are claimed to be infringed; and (6) a physical or electronic signature of the copyright owner or a person authorized to act on the copyright owner’s behalf. Failure to include all of the above information may result in the delay of the processing of your complaint.
Naperville Real Estate
The median home value in Naperville, IL is $550,000. This is higher than the county median home value of $279,200. The national median home value is $219,700. The average price of homes sold in Naperville, IL is $550,000. Approximately 72.07% of Naperville homes are owned, compared to 23.45% rented, while 4.47% are vacant. Naperville real estate listings include condos, townhomes, and single family homes for sale. Commercial properties are also available. If you see a property you’re interested in, contact a Naperville real estate agent to arrange a tour today!
Naperville, Illinois has a population of 146,431. Naperville is more family-centric than the surrounding county with 44.78% of the households containing married families with children. The county average for households married with children is 37.15%.
The median household income in Naperville, Illinois is $114,014. The median household income for the surrounding county is $84,442 compared to the national median of $57,652. The median age of people living in Naperville is 38.7 years.
Naperville Weather
The average high temperature in July is 83.8 degrees, with an average low temperature in January of 14.7 degrees. The average rainfall is approximately 38.7 inches per year, with 28 inches of snow per year.
