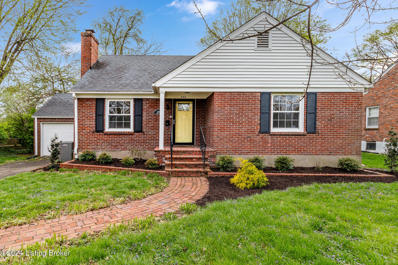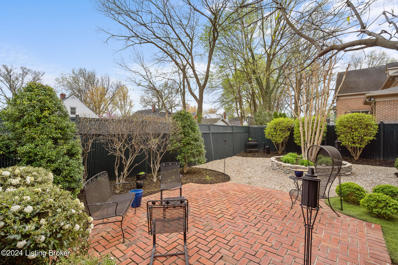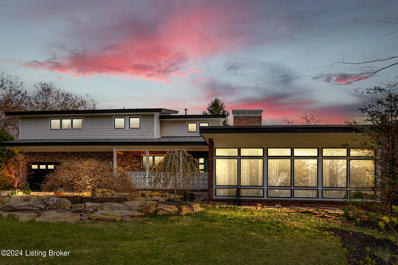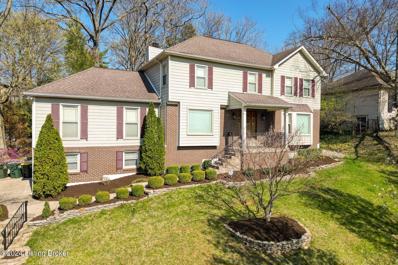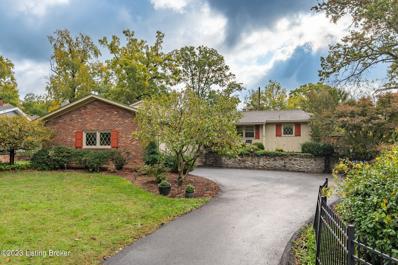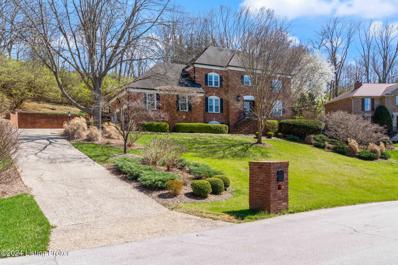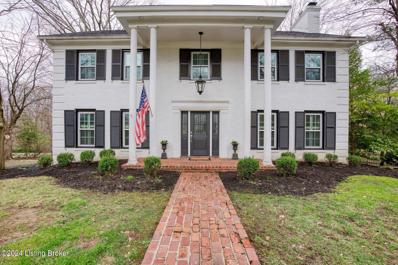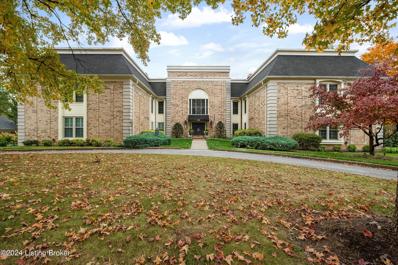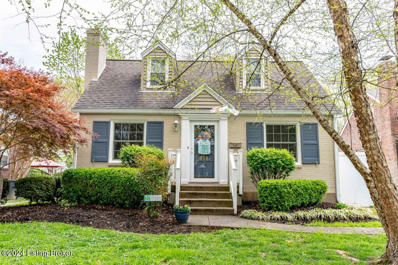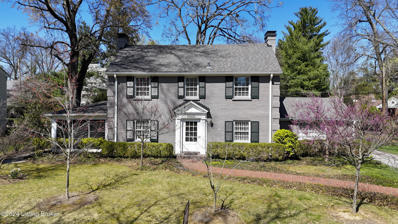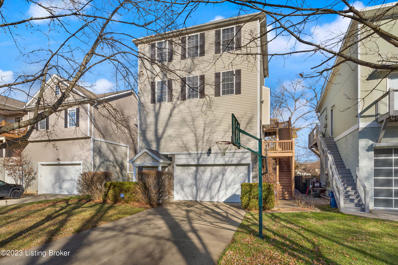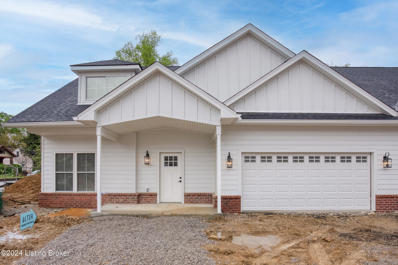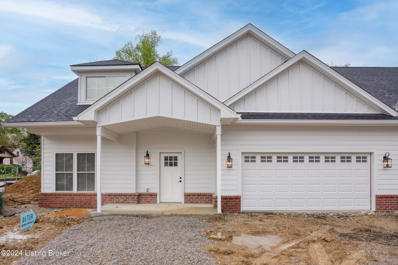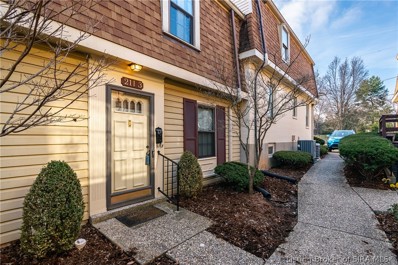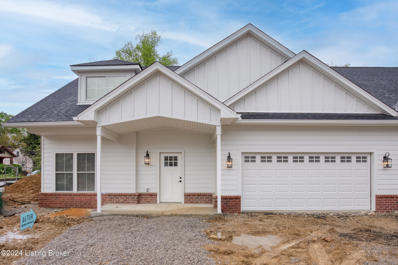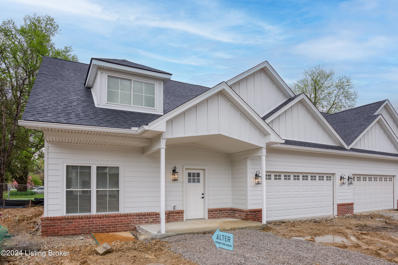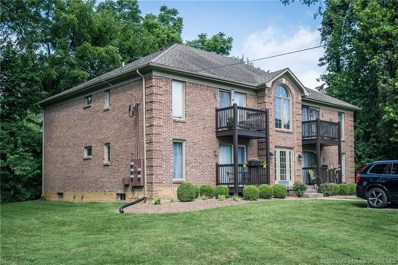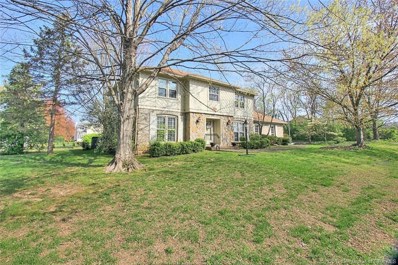Louisville KY Homes for Sale
- Type:
- Single Family
- Sq.Ft.:
- 1,134
- Status:
- Active
- Beds:
- 2
- Lot size:
- 0.3 Acres
- Year built:
- 1947
- Baths:
- 1.00
- MLS#:
- 1657974
- Subdivision:
- Bellewood
ADDITIONAL INFORMATION
Come and see this adorable St. Matthews brick one story! It is in a great location in a walkable neighborhood in the heart of St. Matthews. There are hardwood floors throughout and it is ready for you to move right in! It has an attached one car garage and an full unfinished basement. The deck overlooks the huge backyard. Schedule your private showing today!
- Type:
- Condo
- Sq.Ft.:
- 1,939
- Status:
- Active
- Beds:
- 2
- Year built:
- 1982
- Baths:
- 3.00
- MLS#:
- 1657878
- Subdivision:
- Surrey Place
ADDITIONAL INFORMATION
This Surrey Place townhome epitomizes fine living with its sublime blend of elegance, comfort, and convenience. Nestled in an enclave just off Chenoweth Lane in St. Matthews , this meticulously renovated 2-bedroom, 2.5-bathroom condo has spacious living space, promising an unparalleled lifestyle for its new owners. Step inside to discover a world where quality of build and attention to detail reign supreme. This quality is immediately realized upon entering the welcoming foyer with an impressive iron-railed staircase and crisp off-white walls. The overall interior boasts neutral paint tones, setting a canvas for your personal touch, complemented by gleaming hardwood floors that guide you through the flowing layout. The heart of this home is undoubtedly its light and bright eat-in kitchen, remodeled to perfection, featuring modern amenities that cater to both the avid cook and the social entertainer. The bathrooms reflect a similar commitment to sophistication and functionality, ensuring everyday luxury. The living spaces are anchored by two charming fireplaces with gas logs, creating cozy ambiance and warmth. Venture upstairs to the primary bedroom, a serene retreat complete with an ensuite bath and a walk-in closet. Adding to the allure is a large landing, complete with built-in bookcases, presenting a perfect niche for a home office or relaxation haven. Outdoors, experience privacy and tranquility in the private rear yard, complete with a patio - an idyllic setting for gatherings or quiet time. Additionally, this condominium benefits from a large basement offering great storage or future finish options and the convenience of laundry facilities on both the second floor and basement level. Location is key, and this home delivers with great walkability to neighborhood businesses, enriching your life with the essence of community. Added perks include garage and outdoor parking and plentiful windows on 3 sides enhancing the home's aesthetic appeal. This is a must-see property!
- Type:
- Single Family
- Sq.Ft.:
- 5,133
- Status:
- Active
- Beds:
- 5
- Lot size:
- 0.36 Acres
- Year built:
- 1961
- Baths:
- 4.00
- MLS#:
- 1657467
- Subdivision:
- Greenleaves
ADDITIONAL INFORMATION
This midcentury modern home in Greenleaves has it all! Original features, sunken living room, and clerestory windows! Huge lot, privacy, and convenient to downtown Louisville. The original part of the home, built in 1961, blends original character with modern updates. The huge kitchen has both the original turquoise metal cabinets...as well as newer soft-close cabinets on the island. 5 bedrooms, 3.5 baths, AND a partially finished basement provide lots of flexible living space. Sellers are only the 2nd owners and in an effort to update and preserve the character of this lovely midcentury they have done extensive work to include: new roof, new HVAC, exterior paint, interior paint, new flooring, adding a Generac Generator, as well as new lighting, new fencing, and new landscape! The enclosed patio overlooks the koi pond and large lot that extends beyond. In addition to a very large planter garden area the sellers lovingly cultivated a "tree fort" at the back of the property. Tons of square footage and character in one of Louisville's most unique neighborhoods. I'd love to see you at the Open House Wednesday 4/10 4-7pm for first looks!
- Type:
- Single Family
- Sq.Ft.:
- 4,092
- Status:
- Active
- Beds:
- 4
- Lot size:
- 0.3 Acres
- Year built:
- 1983
- Baths:
- 4.00
- MLS#:
- 1657288
- Subdivision:
- Indian Hills
ADDITIONAL INFORMATION
This stunning 4 bedroom, 3 ½ bath home in the desirable Indian Hills neighborhood is the perfect place to entertain family and friends! The large foyer welcomes you into this elegant and fully updated space with gleaming hardwood floors throughout, detailed molding and custom finishes. The gourmet kitchen shines with stainless steel appliances, granite counter tops, tiled backsplash and beautiful custom cabinetry. The great room, which is open to the kitchen, has a cathedral ceiling, gas log fireplace and large custom built-in shelving. Two beautiful French doors open to the spacious deck that overlooks a meticulously landscaped backyard, complete with a patio that provides an outdoor living space that is perfect for entertaining. Upstairs, you will find all four bedrooms, including the primary suite, which features a wood burning fireplace and spacious walk-in closet. The en-suite is complete with double sinks, granite countertops and a large glass shower. The lower level is finished with a large family room, full bath and an additional room that could be used as an extra bedroom, exercise room or large office. Upon entering the 2-car garage, there is a custom crafted mud room with tiled flooring, perfect for coats, book bags and lots of recreational storage. Conveniently located near shopping and dining options, this home is a must see. Schedule a private showing today.
$515,000
817 Alden Rd Louisville, KY 40207
- Type:
- Single Family
- Sq.Ft.:
- 2,664
- Status:
- Active
- Beds:
- 4
- Lot size:
- 0.32 Acres
- Year built:
- 1955
- Baths:
- 3.00
- MLS#:
- 1657131
- Subdivision:
- Rock Creek
ADDITIONAL INFORMATION
Sought after Rockcreek Gardens four bedroom and three full bath ranch complete with a meticulously landscaped front yard, exudes a sense of inviting warmth and sophistication. This classic design is coupled with a side-entry garage, ensuring both convenience and aesthetic appeal. Step inside to the open floor plan that is sure to impress. The spacious living room features hardwood floors, working woodburning fireplace, and recessed lighting. You'll love welcoming atmosphere throughout the main level and the finished basement with gas fireplace. Don't miss out on chance to make this captivating property your own and enjoy all that it has to offer in this prime location steps from Seneca Park, St. Matthews, the Highlands. Your next home awaits.
- Type:
- Single Family
- Sq.Ft.:
- 4,829
- Status:
- Active
- Beds:
- 5
- Lot size:
- 0.95 Acres
- Year built:
- 1982
- Baths:
- 4.00
- MLS#:
- 1657055
- Subdivision:
- Indian Hills
ADDITIONAL INFORMATION
Welcome to 1513 Northwind Road, a beautifully updated and meticulously maintained 2-story brick home. Nestled on an almost full acre private lot on a secluded cul-de-sac in the highly sought-after Indian Hills neighborhood, this stylish 5 bedroom, 3.5 bath, home offers over 4,800 total sq. ft. of finished living space and is a perfect blend of classic elegance and modern convenience. Upon entering the gracious foyer, you will notice the beauty of the hardwood floors and the classic finishes throughout the home. The foyer is flanked on either side by the large formal dining room and the light-filled living room. The adjacent family room has charming built-ins, a wet bar, and fireplace. The well-appointed eat-in-kitchen is a chef's dream with twin sub-zero fridges, dual oven, and Italian granite countertops accented by custom glass cabinetry. The kitchen overlooks the inviting solarium, a perfect place to relax and enjoy the cozy gas fireplace with custom mantle while taking in the views of the lush, wooded backyard. Off the kitchen on the other side and connecting the attached 2-car garage is a convenient laundry room. A recently updated powder room rounds out the main level. Upstairs, the home continues to impress with a luxurious primary suite with vaulted ceiling, new carpeting, multiple updated walk-in closets designed by California Closets and an adjoining large office/sitting room separated by new French doors. The spa-style ensuite primary bath is newly renovated, and features dual sinks, custom tile, and a spacious walk-in shower with twin waterfall shower heads. There are three additional large bedrooms on the second floor along with a newly renovated hallway bath with sleek tile work, dual vanities, and walk-in shower. Descend to the professionally finished lower level with recently added laminate flooring where another fantastic home feature awaits you a 2nd kitchen, perfect for entertaining, or even as a convenient supplemental cooking space. The kitchen overlooks a welcoming family room with fireplace and classic built-ins. The lower level also features an additional bedroom, full bath, and walk-up access to the garage. Outside, the beautiful back patio offers a private oasis for relaxation and great views of the lush and well landscaped tiered backyard. Please see the property feature sheet to review the numerous recent home improvements. What a great place to call home - schedule your private showing today!
- Type:
- Single Family
- Sq.Ft.:
- 4,614
- Status:
- Active
- Beds:
- 4
- Lot size:
- 0.45 Acres
- Year built:
- 1960
- Baths:
- 4.00
- MLS#:
- 1656042
- Subdivision:
- Springfield
ADDITIONAL INFORMATION
Situated majestically on an expansive lot within the highly sought-after Springfield neighborhood, this stately colonial residence boasts four bedrooms and four bathrooms, offering a luxurious and spacious living environment. Upon entry, the grandeur of the home is immediately evident with its Italian marble foyer floor and inviting winding staircase, complemented by elegant crown molding and gleaming hardwood floors throughout the main level. The generously proportioned living room features a cozy fireplace, while the adjacent family room offers another fireplace, creating warm and inviting spaces for relaxation and entertainment. Southern shutters adorn the windows, adding a touch of charm and sophistication to every room. The oversized kitchen is a chef's delight, seamlessly opening to the family room and equipped with stainless steel appliances, a wine refrigerator, granite countertops, and beautiful walnut cabinets. Upstairs, the primary bedroom exudes comfort and luxury, boasting a fireplace, large walk-in closet, and a remodeled ensuite bathroom. Three additional spacious bedrooms and a full bath complete the second level, providing ample space for family and guests. The finished lower walk-out level offers versatility and convenience, featuring a full bath, family room, and a laundry room. The property is further enhanced by a three-car attached garage, ensuring ample parking and storage space. This exceptional home offers a perfect blend of classic elegance and modern comfort, providing an unparalleled living experience in one of Springfield's most desirable neighborhoods. Experience the epitome of luxury livingschedule your private tour today and discover the endless possibilities that await at 1819 Knollwood Rd.
- Type:
- Condo
- Sq.Ft.:
- 1,965
- Status:
- Active
- Beds:
- 2
- Year built:
- 1979
- Baths:
- 2.00
- MLS#:
- 1654308
- Subdivision:
- Coach Gate
ADDITIONAL INFORMATION
Welcome to this immaculately maintained 2 bed, 2 bath condo in the prestigious Coach Gate community. Upon entering, you will immediately notice the bright and spacious interior, gorgeous views of the wooded landscape, and the pristine engineered hardwood flooring, which runs throughout the main living areas. With its open living and dining area, which connect seamlessly to the kitchen, this home is the perfect place to entertain guests. The updated kitchen boasts white cabinetry, black granite countertops, stainless steel appliances and a cozy eating area with a bar counter and beverage fridge. Off the kitchen is the family room, where you can relax or read a book as you take in the glow and warmth of the fireplace. Both generously sized bedrooms, two bathrooms and the laundry room are located down a separate hallway, offering both privacy and comfort. The primary suite, your retreat at the end of a long day, has an ensuite, with a double vanity, walk-in shower, large walk-in closet, and a large linen closet. The secondary bathroom provides the luxury of a jetted tub/shower combination. The two balconies, one off the living room and the other off the family room, are the perfect place for you to enjoy the tranquility of your surroundings. Located in Windy Hills, and adjacent to St. Matthews, this community of 105 homes is located approximately fifteen minutes east of downtown, has easy access to 264, I-71 and I-64, and is surrounded by abundant shopping, dining and entertainment options. Within the brick entrances, you will find beautiful landscaping and luxurious homes located in a 25 acre park-like setting.
$489,000
511 Macon Ave Louisville, KY 40207
- Type:
- Single Family
- Sq.Ft.:
- 2,333
- Status:
- Active
- Beds:
- 4
- Lot size:
- 0.15 Acres
- Year built:
- 1940
- Baths:
- 3.00
- MLS#:
- 1653989
- Subdivision:
- Breckenridge Villa
ADDITIONAL INFORMATION
Welcome to this charming cape cod nestled in the heart of Louisville's sought-after St. Matthews. The spacious interior includes 4 bedrooms with a first-floor master and 3 full baths- features not usually available in this neighborhood. An addition includes a gourmet kitchen, with plenty of cabinet and counter space, gas range and an eating area. A second bedroom (which could also be an office), a dining room and a living room with an open floor plan and a gas fireplace allow for complete first floor living if desired. Upstairs are two more bedrooms, with additions that include a large, upgraded bathroom and a huge walk-in closet. Two zone heating and A/C allows for the upstairs climate to be regulated separately, and both programmable thermostats can be controlled remotely from your smartphone! The basement includes a large finished space with built-in bookshelves and plenty of cabinets- perfect for reading, entertaining or watching TV. There's also a private office with a built-in desk, cabinets and a copy machine, a laundry area with full washer and dryer, plenty of storage space with shelving, and another full bath for your guests. Step out back and enjoy a unique oasis, with a wooden privacy fence, a huge pergola with a built-in bench and fully covered by a beautiful Wisteria, a patio with gas grill, and gorgeous landscaping including a rose garden. Out the front door it's a mere 7-minute walk to the shops and restaurants of St. Matthews, and just a 10 minute walk to Seneca Park. Plenty of sidewalks, bike paths and quiet streets allow you to leave the car at home and enjoy a healthy lifestyle, but the JCC, medical facilities and Shelbyville Road shopping are just a 5 minute drive. Come see right away!
- Type:
- Single Family
- Sq.Ft.:
- 2,420
- Status:
- Active
- Beds:
- 4
- Lot size:
- 0.43 Acres
- Year built:
- 1938
- Baths:
- 3.00
- MLS#:
- 1653693
- Subdivision:
- Druid Hills
ADDITIONAL INFORMATION
Fabulous 4 BR, 2.5 Bath 2 story located on an oversized lot with great yard space and on the quiet side of Napanee Road! A foyer features random width and pegged hardwood floors that continue through both a formal dining room with front and side windows and a large living room with front & rear windows plus a fireplace flanked with a window & door to a screened-in porch! The kitchen is light and airy with painted cabinets, quartz countertops, updated flooring, white appliances and door leading to the rear and side yards! A richly paneled family room features rear window and door with access to a large stone patio and rear yard! Hardwood stairs lead to the 2nd level featuring hardwood floors throughout each bedroom, full tiled hall bath and a Primary Suite with full tiled bath including a pedestal sink and tub/shower combination. This home is located on a large, wide over-sized lot with plenty of green-space & entertainment areas! Additional features include an; updated HVAC, water heater and roof. Note the 2 car attached garage plus 2 car detached garage!
- Type:
- Single Family
- Sq.Ft.:
- 3,542
- Status:
- Active
- Beds:
- 4
- Lot size:
- 0.13 Acres
- Year built:
- 2006
- Baths:
- 4.00
- MLS#:
- 1651612
- Subdivision:
- Riviera
ADDITIONAL INFORMATION
Looking for a great new home and great new lifestyle in the great new year? This is your opportunity to own in the desirable Riviera neighborhood. Possibly the best kept secret in Louisville, this unique property is just minutes from downtown, yet feels like you're on vacation. With a setting just off River Rd, the Riviera community offers a private riverfront pavilion overlooking the Ohio River for owners to use. This beautiful home sits over a spacious garage/storage room. It features four bedrooms, 4 baths, open living/dining areas and an unbelievable deck that has 3 levels to enjoy. This home was made for entertaining and an enjoyable quality of life. Boat slips on the river can be leased for seasonal enjoyment too!
- Type:
- Single Family
- Sq.Ft.:
- 2,400
- Status:
- Active
- Beds:
- 4
- Lot size:
- 0.1 Acres
- Year built:
- 2023
- Baths:
- 3.00
- MLS#:
- 1628535
ADDITIONAL INFORMATION
New construction in the heart of St. Matthews! This state of the art community will feature twelve 2400 s.f. townhomes. These homes include 4 bedrooms, 2.5 bathrooms. The primary suite is on the first floor. Visit our model home today! Development scheduled to be completed in June!
- Type:
- Single Family
- Sq.Ft.:
- 2,400
- Status:
- Active
- Beds:
- 4
- Lot size:
- 0.1 Acres
- Year built:
- 2023
- Baths:
- 3.00
- MLS#:
- 1628527
ADDITIONAL INFORMATION
New construction in the heart of St. Matthews! This state of the art community will feature twelve 2400 s.f. townhomes. These homes include 4 bedrooms, 2.5 bathrooms. The primary suite is on the first floor. Come see our model home today! The development is scheduled to be completed in June!
- Type:
- Condo
- Sq.Ft.:
- 1,013
- Status:
- Active
- Beds:
- 2
- Year built:
- 1978
- Baths:
- 2.00
- MLS#:
- 202305222
ADDITIONAL INFORMATION
Check out this 2 bedroom, 1.5 bath condo conveniently located in desirable St. Matthews area. Only blocks away from restaurants and shopping on Frankfort Ave. This condo is ready for you to move in! Beautiful laminate flooring on the first floor living and dining room. Dining room flows to kitchen with stainless steel appliances. Master bedroom includes a walk in closet and laundry. Nice sized bedrooms. What a great price for the area!
- Type:
- Single Family
- Sq.Ft.:
- 2,400
- Status:
- Active
- Beds:
- 4
- Lot size:
- 0.1 Acres
- Year built:
- 2023
- Baths:
- 3.00
- MLS#:
- 1628514
ADDITIONAL INFORMATION
New construction in the heart of St. Matthews! This state of the art community will feature twelve 2400 s.f. townhomes. These homes include 4 bedrooms, 2.5 bathrooms. The primary suite is on the first floor. Model unit available for showings! The development is scheduled to be completed in June!
- Type:
- Single Family
- Sq.Ft.:
- 2,400
- Status:
- Active
- Beds:
- 4
- Lot size:
- 0.1 Acres
- Year built:
- 2024
- Baths:
- 3.00
- MLS#:
- 1628539
ADDITIONAL INFORMATION
New construction in the heart of St. Matthews! This state of the art community will feature twelve 2400 s.f. townhomes. These homes include 4 bedrooms, 2.5 bathrooms. The primary suite is on the first floor. Visit our model home today! The development is scheduled to be completed in June!
- Type:
- Single Family
- Sq.Ft.:
- 1,213
- Status:
- Active
- Beds:
- 3
- Lot size:
- 0.12 Acres
- Year built:
- 1941
- Baths:
- 2.00
- MLS#:
- 2020012328
- Subdivision:
- Chenoweth Hills
ADDITIONAL INFORMATION
***Open House on Sunday, 12/20 from 2-4PM*** You're are going to want to see this super cute, Cape Cod style home in St. Matthews! Beautiful hardwood floors, lots of natural light and an OPEN FLOOR PLAN! There is a living room, dining area and kitchen granite countertops and stainless steel appliances. There are 2 bedrooms and a full bathroom on the first floor. The second floor has a bedroom, another full bathroom and a sitting area. Basement with plenty of room for storage and laundry. Large FENCED Backyard with a nice wooden deck perfect for relaxing or entertaining! Call today to schedule a private showing!
- Type:
- Condo
- Sq.Ft.:
- 1,432
- Status:
- Active
- Beds:
- 2
- Year built:
- 1989
- Baths:
- 2.00
- MLS#:
- 202009182
ADDITIONAL INFORMATION
Total Renovation in the heart of St. Matthews! FIRST floor condo ( 4 condos per building). Walking distance to everything in St Matthews! This 2BR/2 BA condo has been updated with new appliances, toilets, vanities, lighting, and Luxury Vinyl Plank flooring throughout. The condo has been professionally painted and the electrical has been updated. The master bedroom will easily accommodate a king bed and both bedrooms have new ceiling fans. This tucked away condo has a very private setting even with a side yard ! The lower level has plenty of storage and the new washer/ dryer is located in this private space. (21'6'' x 11'6'') Cabinetry has been added with a folding area.You will not need to worry about storage with this place. You also have your own designated carport. The HOA is ONLY $219 a month and includes water, sewage trash, and exterior maintenance and master insurance. Sq.ft. is not warranted. All offers to be submitted by 4 p.m.on Sunday (07/12) and will be responded to by 8 p.m. on Sunday. Please practice Covid protocol.
- Type:
- Single Family
- Sq.Ft.:
- 2,610
- Status:
- Active
- Beds:
- 4
- Lot size:
- 0.26 Acres
- Year built:
- 1978
- Baths:
- 3.00
- MLS#:
- 202008139
- Subdivision:
- Indian Hills
ADDITIONAL INFORMATION
CAN YOU HEAR ME KNOCKING??? This is opportunity. Highly sought after Indian Hills location off Brownsboro Rd/I-264 exit and 5 minute walk down Rudy Ln to Dunn Elementary (playground and basketball court). Very nice 4BR/2.5BA BRICK two story w/unfinished basement on the market for the first time since 1985. It has strong bones and is ready for you to customize and personalize the way you want it. Listed at only $350K in an area of homes where more than half of the sales in the last year are over $500K, this is the deal you have been waiting on. The upstairs full bath has already been remodeled. The Trane HVAC system was installed new in 2006. The deck was built to last with composite floor boards. You are right across the street from The Fresh Market and Panera Bread. Please allow until Thursday 4/9/2020 at 9PM for response to any offers sent within the first 24 hours of listing. Thank you!

The data relating to real estate for sale on this web site comes in part from the Internet Data Exchange Program of Metro Search Multiple Listing Service. Real estate listings held by IDX Brokerage firms other than Xome are marked with the Internet Data Exchange logo or the Internet Data Exchange thumbnail logo and detailed information about them includes the name of the listing IDX Brokers. The Broker providing these data believes them to be correct, but advises interested parties to confirm them before relying on them in a purchase decision. Copyright 2024 Metro Search Multiple Listing Service. All rights reserved.
Albert Wright Page, License RB14038157, Xome Inc., License RC51300094, albertw.page@xome.com, 844-400-XOME (9663), 4471 North Billman Estates, Shelbyville, IN 46176

Information is provided exclusively for consumers personal, non - commercial use and may not be used for any purpose other than to identify prospective properties consumers may be interested in purchasing. Copyright © 2024, Southern Indiana Realtors Association. All rights reserved.
Louisville Real Estate
The median home value in Louisville, KY is $281,500. This is higher than the county median home value of $161,000. The national median home value is $219,700. The average price of homes sold in Louisville, KY is $281,500. Approximately 47.35% of Louisville homes are owned, compared to 45.17% rented, while 7.48% are vacant. Louisville real estate listings include condos, townhomes, and single family homes for sale. Commercial properties are also available. If you see a property you’re interested in, contact a Louisville real estate agent to arrange a tour today!
Louisville, Kentucky 40207 has a population of 17,993. Louisville 40207 is more family-centric than the surrounding county with 28.34% of the households containing married families with children. The county average for households married with children is 26.96%.
The median household income in Louisville, Kentucky 40207 is $57,284. The median household income for the surrounding county is $52,237 compared to the national median of $57,652. The median age of people living in Louisville 40207 is 37.5 years.
Louisville Weather
The average high temperature in July is 88 degrees, with an average low temperature in January of 26.7 degrees. The average rainfall is approximately 46.2 inches per year, with 5.7 inches of snow per year.
