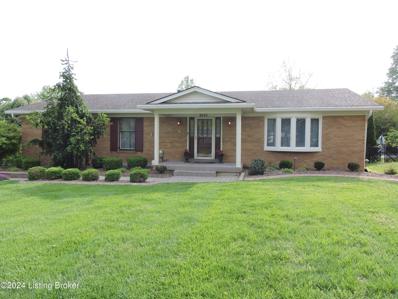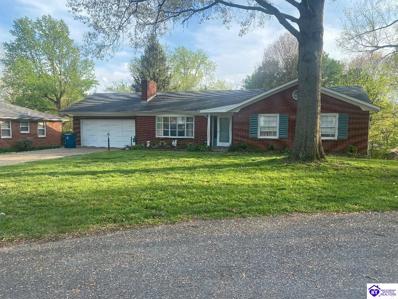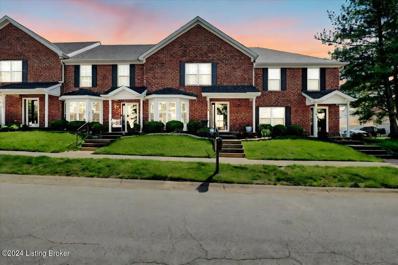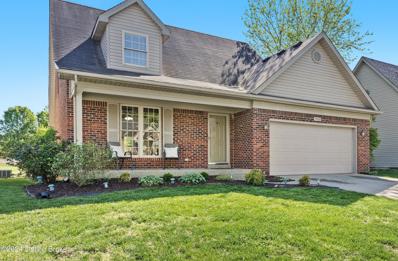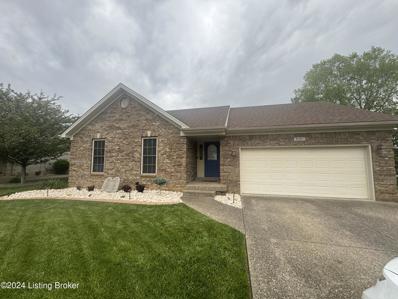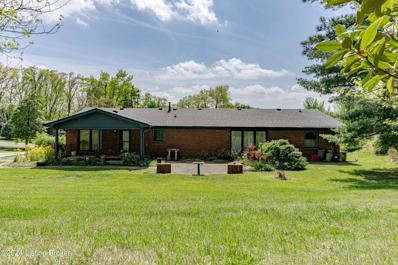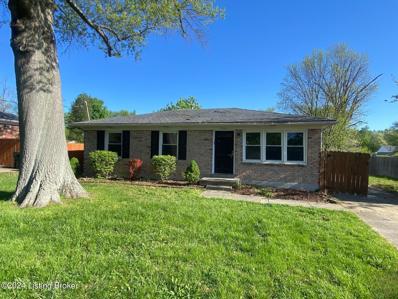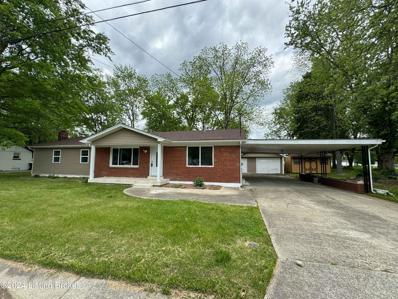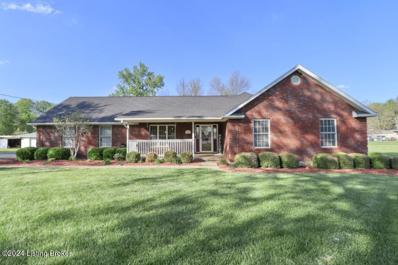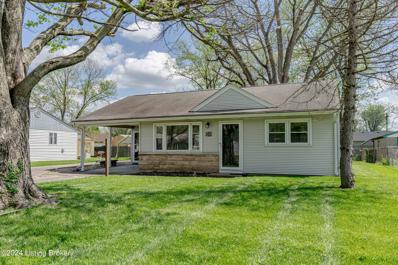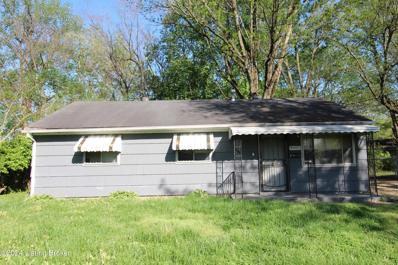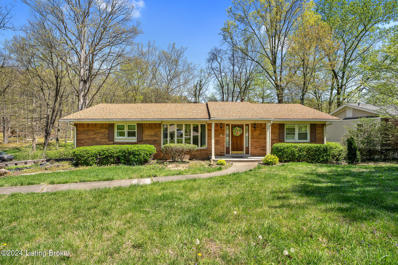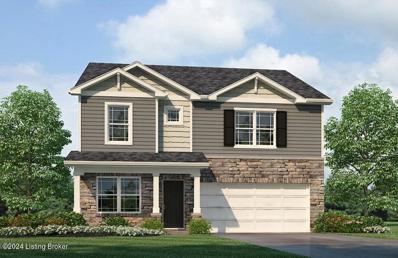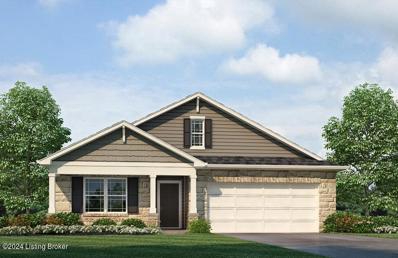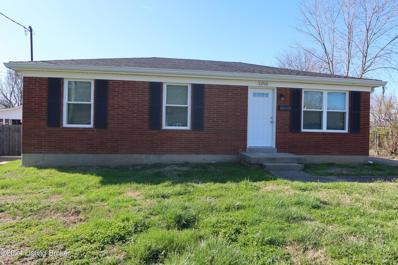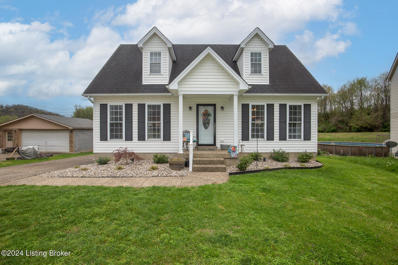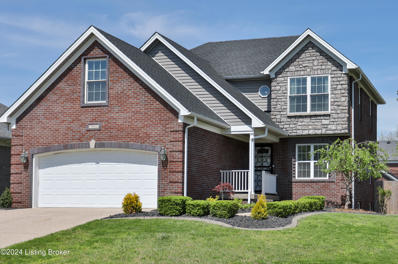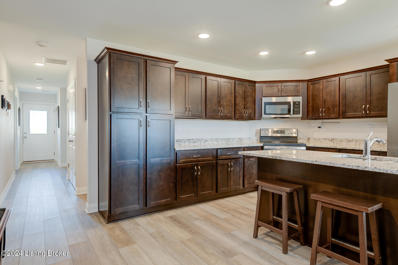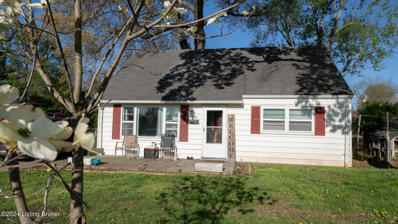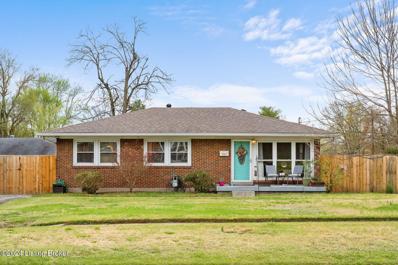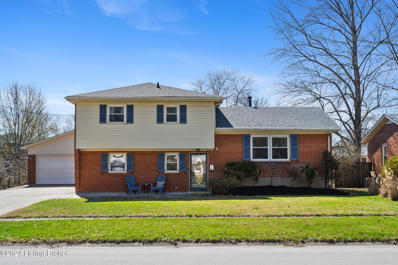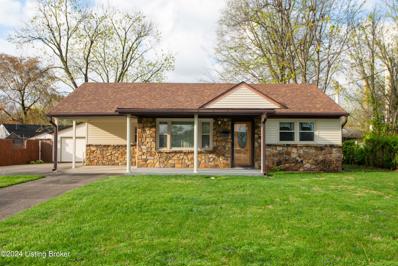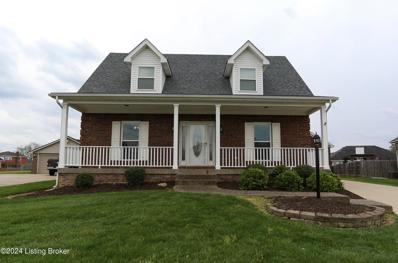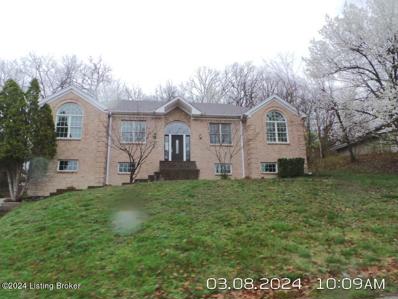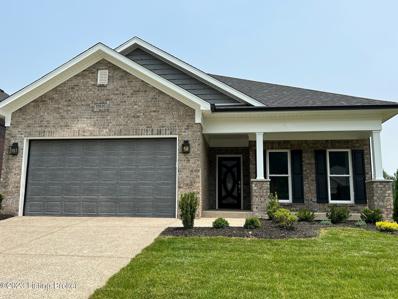Louisville KY Homes for Sale
- Type:
- Single Family
- Sq.Ft.:
- 3,480
- Status:
- NEW LISTING
- Beds:
- 3
- Lot size:
- 0.47 Acres
- Year built:
- 1971
- Baths:
- 3.00
- MLS#:
- 1659548
- Subdivision:
- Windsor Forest
ADDITIONAL INFORMATION
It's almost pool season! You will love this meticulously maintained 3 bed 3 bath ranch style home with finished basement nestled on a corner lot in Windsor Forest! Stunning kitchen with high end appliances and granite countertops. Gorgeous hardwood floors, stone fireplace and a large bay window accentuate the main living room. You have to see to believe this back yard oasis with screened in porch overlooking the majestic 20'x40' 10' deep in ground pool with automatic pool cleaner surrounded by beautiful landscaping with waterfall, pond (with brand knew pump!) and plenty of room for entertaining. The finished basement includes plumbing for a wet bar and a room with a closet that was used as a 4th bedroom. Don't miss your once in a lifetime chance to own this amazing property
- Type:
- Single Family
- Sq.Ft.:
- 3,206
- Status:
- NEW LISTING
- Beds:
- 3
- Lot size:
- 0.5 Acres
- Year built:
- 1961
- Baths:
- 4.00
- MLS#:
- 1272431
- Subdivision:
- None
ADDITIONAL INFORMATION
In the HEART of Valley Station!! Beautiful 3 bedrooms, 3.5 bath home with tons of space!! Upstairs you will find large formal dining & living spaces that connect to the cute country kitchen! All newer stainless steel appliances will remain with the house! There is a huge family room with gorgeous fireplace and a nice sunroom that are great for family gatherings. This home also offers a large walkout basement with 2 outside entrances that is set up apartment style with full kitchen, full bath & living areas. The attached garage offers drive thru doors for backyard access. There is a large storage shed with garage door for easy access and a nice patio to enjoy the huge backyard!! Very negotiable to offers! Come check it out!
- Type:
- Condo
- Sq.Ft.:
- 1,440
- Status:
- NEW LISTING
- Beds:
- 3
- Year built:
- 2003
- Baths:
- 3.00
- MLS#:
- 1659382
- Subdivision:
- Woodridge Lake
ADDITIONAL INFORMATION
Welcome home to 11219 Sandwood Place, this pristine clean, 3 bedroom, 2.5 bathroom townhome has been beautifully maintained and is neutrally decorated. This lovely community has a pool and clubhouse included for your summertime enjoyment. Inside this gorgeous townhome, you'll love 3 large bedrooms, large walk in closets. The first floor has a great open floor plan where the kitchen flows beautifully into the family room. The peninsula has plenty of room for 2 barstools and all appliances remain in this home including the washer and dryer. You'll also love the fenced in side yard that is private and secluded. This home is in absolute move in condition, nothing to do here but unpack and live happily ever after.....
- Type:
- Single Family
- Sq.Ft.:
- 2,011
- Status:
- NEW LISTING
- Beds:
- 3
- Year built:
- 2006
- Baths:
- 2.00
- MLS#:
- 1659275
- Subdivision:
- Woodridge Lake
ADDITIONAL INFORMATION
Charming brick home located on a quiet cul-de sac. Covered front porch perfect for unwinding. Inside the living room features a cozy gas fireplace and flows into the eat-in kitchen. The primary bedroom features a walk-in closet and access to the full bath. New LVP flooring on the1st floor and freshly painted throughout. Upstairs, two bedrooms offer plenty of closet space, along with a full bath. The unfinished area above the garage is ready for your personal touch. Partially finished basement includes a potential 4th bedroom (no egress window), a family room, and a storage area with rough-in bath. Home backs to woods & sometimes you can spot the deer from your back deck. Relax with an above-ground pool and goldfish pond. Plus, the neighborhood amenities include a clubhouse and pool for extra fun. Don't miss out - schedule your tour today!
- Type:
- Single Family
- Sq.Ft.:
- 2,696
- Status:
- NEW LISTING
- Beds:
- 3
- Lot size:
- 0.21 Acres
- Year built:
- 2002
- Baths:
- 3.00
- MLS#:
- 1659279
- Subdivision:
- Winding Brook
ADDITIONAL INFORMATION
''Honey, stop the car!'' This 3-bed, possibly 4-bed, 3-bath home in Winding Brook offers modern elegance and tranquil living. Upstairs, find three bedrooms and two baths, including a primary suite with an amazing walk-in shower. Downstairs, a finished basement features a full bath, bonus room, and family room with an egress window. Outside, enjoy the above-ground pool, trek decking, patio, and complete privacy with a fenced yard. Become the second owner of this beautiful home! Don't miss out—schedule your appointment today!
- Type:
- Single Family
- Sq.Ft.:
- 1,916
- Status:
- NEW LISTING
- Beds:
- 3
- Lot size:
- 0.41 Acres
- Year built:
- 1973
- Baths:
- 2.00
- MLS#:
- 1659148
- Subdivision:
- Windsor Forest
ADDITIONAL INFORMATION
Spacious Ranch in desirable Windsor Forest! 3 bed, 2 full bath, side entry garage and covered front and rear porches on a large lot. Just a short walk to the neighborhood lake and playground. One owner home. Large living room with attached dining area, spacious bedrooms, kitchen with large walk in pantry/closet that current owner once used as an office. Den off the rear of home with access to the covered rear porch where sellers loved to spend time enjoying the outdoors and a morning cup of coffee. Great neighborhood. Home needs some TLC and updates. Being offered ''AS IS'' and priced accordingly. MLS Documents and Proof of Funds and/or approval letter must be included with offers. Selling broker to hold EMD. Schedule all appointments, inspections, appraisal through ShowingTime.
- Type:
- Single Family
- Sq.Ft.:
- 1,407
- Status:
- Active
- Beds:
- 4
- Lot size:
- 0.2 Acres
- Year built:
- 1970
- Baths:
- 2.00
- MLS#:
- 1659246
- Subdivision:
- Sun Valley Manor
ADDITIONAL INFORMATION
This surprisingly spacious ranch offers four bedrooms and an expansive interior beyond what you would think at first glance! With a large eat-in-kitchen, two large living areas, and two full baths, there's ample space for comfortable living for everyone. Outside, a sizable fenced backyard includes a storage building and convenient side entrances. The family room features a vaulted, beamed ceiling and a skylight, creating a welcoming ambiance. With a little TLC, this home presents a fantastic opportunity for a new owner. Call today - don't wait!
- Type:
- Single Family
- Sq.Ft.:
- 1,885
- Status:
- Active
- Beds:
- 5
- Lot size:
- 0.56 Acres
- Year built:
- 1966
- Baths:
- 3.00
- MLS#:
- 1659072
ADDITIONAL INFORMATION
Welcome to 5503 Euclid Avenue! Located in a 0.56 acres lot, you will love this fully renovated home. Freshly painted throughout. This home offers an extra large family room, living room, 5 bedrooms, 3 full bathrooms. Two master suites with a private bathroom each. The kitchen is full with new cabinets and granite countertops. A laundry area with washer and dryer completes this home. The 2 car garage has additional room in the back for storage. This house has a carport, and a shed to store your garden equipment. New roof and replacement windows. LVP flooring. Close to shopping and highways!
- Type:
- Single Family
- Sq.Ft.:
- 2,795
- Status:
- Active
- Beds:
- 3
- Lot size:
- 0.8 Acres
- Year built:
- 1996
- Baths:
- 3.00
- MLS#:
- 1658965
ADDITIONAL INFORMATION
Stunning 3 Bedroom, 3 Bath Home with Dual Primary Suites and Luxurious Amenities Welcome to your dream home nestled in the heart of Fairdale. This exquisite property offers unparalleled comfort, style, and convenience, making it the perfect retreat for discerning buyers. This elegant residence boasts 3 spacious bedrooms and 3 luxurious bathrooms, including not one but two primary suites. Each primary suite features its own private bathroom, providing ultimate comfort and privacy. Enjoy ample storage space with two walk-in closets, perfect for organizing your wardrobe and personal belongings. Step inside to discover the timeless beauty of hardwood floors in the entry, complemented by vaulted ceilings that create an open and airy ambiance. The heart of the home is a chef's delight, featuring granite countertops, sleek cabinetry, and high-end appliances. Whether you're whipping up a quick meal or entertaining guests, this kitchen is sure to impress. Situated on a generous 0.08-acre lot, this property offers a spacious patio area complete with a wood-burning fireplace and built-in propane grill. It's the perfect spot for relaxing by the fire, or hosting gatherings with friends and family. Park with ease in the two-car detached garage, equipped with both AC and heating for year-round comfort. Additional storage space provides convenience for all your outdoor gear and tools. This home offers easy access to shopping, dining, entertainment, and much more. Enjoy the best of both worlds with a peaceful suburban setting and urban amenities just minutes away. Don't miss your chance to own this exceptional property. Schedule your private showing today and experience luxury living at its finest!
- Type:
- Single Family
- Sq.Ft.:
- 1,131
- Status:
- Active
- Beds:
- 3
- Lot size:
- 0.21 Acres
- Year built:
- 1955
- Baths:
- 1.00
- MLS#:
- 1659210
- Subdivision:
- Valley Village
ADDITIONAL INFORMATION
As you enter this completely renovated ranch home, you'll be greeted by a spacious, open living room with vaulted ceilings that soar above you. Natural light floods the space, creating an inviting atmosphere that's perfect for relaxation and entertaining. The brand-new flooring extends throughout the home, tying each room together seamlessly. Freshly painted walls, doors, and trim, along with new hardware, add a touch of sophistication to every corner. The kitchen, the heart of the home, has been transformed with stunning granite countertops and new cabinets, making it an ideal spot for gathering with family and friends. The bathroom has been updated with a new tub and tile, creating a spa-like retreat. With new lighting throughout, this home radiates warmth and elegance. Nestled among mature trees, this property offers a private oasis while still being conveniently located near amenities. But there's more to discover - schedule a showing to uncover all the surprises that await you in this beautifully renovated ranch home. Don't miss your chance to make this stunning property your own.
- Type:
- Single Family
- Sq.Ft.:
- 950
- Status:
- Active
- Beds:
- 3
- Lot size:
- 0.16 Acres
- Year built:
- 1956
- Baths:
- 1.00
- MLS#:
- 1658928
- Subdivision:
- Villa Anna
ADDITIONAL INFORMATION
Subject property is a 3 bedroom, 1 bath, and 950 square foot house in the Villa Anna neighborhood. Renovated bathroom, updated electric, covered front porch, attached storage, and multiple outbuildings. Needs cosmetic work and TLC.
- Type:
- Single Family
- Sq.Ft.:
- 2,524
- Status:
- Active
- Beds:
- 4
- Lot size:
- 0.31 Acres
- Year built:
- 1966
- Baths:
- 3.00
- MLS#:
- 1658775
- Subdivision:
- Windsor Forest
ADDITIONAL INFORMATION
Check out this fantastic opportunity for you to own an all brick raised ranch in Windsor Forest II, located between Auburndale and Prairie Village. The home is situated on a picturesque .31 acre lot and features a huge back deck and attached, 2-car garage. Inside, you'll find 4 bedrooms, 3 full baths, and a finished basement with an additional bonus room. Bright and airy, this home is spacious yet cozy with natural light and calming hues throughout. The kitchen showcases newer LVP flooring and offers tons of cabinets and counter space and a large bay window. Three bedrooms, two full bathrooms and a formal living area complete the main level. Head downstairs and you will find a fully finished basement, the fourth bedroom with an ensuite bathroom as well as a bonus room that can be used as a 5th bedroom or office. Here, you also have access to a large, 2-car garage. Your back deck will be your favorite spot for relaxing outdoors and enjoying the scenic view of the peaceful woods and small creek. The Windsor Forest community has walking trails, a lake, playground, basketball, tennis, and more! Schedule a showing today! Check out their neighborhood website for more info: https://www.windsorforestlouky.com/
- Type:
- Single Family
- Sq.Ft.:
- 2,356
- Status:
- Active
- Beds:
- 4
- Lot size:
- 0.22 Acres
- Year built:
- 2024
- Baths:
- 3.00
- MLS#:
- 1658648
- Subdivision:
- Orell Station
ADDITIONAL INFORMATION
Gorgeous new Holcombe plan by D.R. Horton in beautiful Orell Station featuring a welcoming covered front porch. Once inside you'll find a 1st floor study. Open concept with an island kitchen with beautiful cabinetry, stainless steel appliances, walk-in pantry and walk-out dining area all open to the spacious great room with electric fireplace. Upstairs homeowners retreat with an en suite that includes a double bowl vanity, walk-in shower, and walk-in closet. There are 3 additional bedrooms each with a walk-in closet, a centrally located hall bathroom and convenient 2nd floor laundry room. 2 bay garage. Photos only represent the plan and may vary as built.
- Type:
- Single Family
- Sq.Ft.:
- 1,771
- Status:
- Active
- Beds:
- 4
- Lot size:
- 0.19 Acres
- Year built:
- 2024
- Baths:
- 2.00
- MLS#:
- 1658656
- Subdivision:
- Orell Station
ADDITIONAL INFORMATION
Stylish new Chatham plan by D.R. Horton in beautiful Orell Station featuring one floor living at its finest with an open concept design. Wonderful island kitchen with beautiful cabinetry, stainless steel appliances, walk-in pantry and walk-out dining area to the covered patio and all open to the spacious great room. The homeowners retreat is tucked away in the back of this home and includes a en suite with a double bowl vanity, walk-in shower and walk-in closet. The remaining 3 bedrooms are located toward the front of the home along with a centrally located hall bath room and laundry room. 2 bay garage. Photos representative of plan only and may vary as built.
- Type:
- Single Family
- Sq.Ft.:
- 950
- Status:
- Active
- Beds:
- 3
- Year built:
- 1972
- Baths:
- 1.00
- MLS#:
- 1658641
- Subdivision:
- Leemont Acres
ADDITIONAL INFORMATION
BETTER HURRY ON THIS ONE, IT SHOULD QUICKLY AT THIS PRICE!!! WELCOME TO 11710 MONDAMON DR LOCATED IN LEEMONT ACRES, WHICH IS ONE OF THE MOST POPULAR SUBDIVISIONS IN THE AREA FOR FIRST-TIME BUYERS, RETIRED!!! SELLER HAS PRICED THIS ONE FOR A QUICK SALE!!! This home is that nice!!! Like new condition!!! This home has been completely updated, Roof 2 yrs old, newly painted interior, new kitchen cabinets, new laminate flooring, new bath, new replacement wds, all new appliances to remain including washer/dryer, HVAC is only 7 yrs old, alm trim maintenance free exterior, huge fenced yard, YOU BETTER HURRY!!!
$264,900
6102 Dalia Ct Louisville, KY 40272
- Type:
- Single Family
- Sq.Ft.:
- 1,416
- Status:
- Active
- Beds:
- 3
- Lot size:
- 0.39 Acres
- Year built:
- 1999
- Baths:
- 2.00
- MLS#:
- 1658460
- Subdivision:
- Heather Pointe
ADDITIONAL INFORMATION
Welcome to your charming retreat at 6102 Dalia Ct! This beautifully crafted 3-bedroom Cape Cod home offers the perfect blend of comfort and style. With 2 full baths, an unfinished basement offering endless potential, and a detached 2-car garage, this property provides ample space for your family's needs. Nestled on a generous lot spanning 0.39 acres, enjoy the tranquility of your own private oasis. Don't miss the opportunity to make this your forever home!
- Type:
- Single Family
- Sq.Ft.:
- 3,081
- Status:
- Active
- Beds:
- 4
- Lot size:
- 0.26 Acres
- Year built:
- 2010
- Baths:
- 4.00
- MLS#:
- 1658356
- Subdivision:
- Orell Station
ADDITIONAL INFORMATION
Better than new house in Orell Station. This home offers a ton of space with 4 bedrooms and a finished basement. Outside there is a huge patio for entertaining, and a fully fenced back yard. Updates done by current owner include a finished basement and an added bedroom which is accessed through the primary room, perfect for a nursery; brand new roof, both HVACs within 5 years, appliances within 5 years, and more. Check this one out quickly, because it will not last long!
- Type:
- Condo
- Sq.Ft.:
- 1,386
- Status:
- Active
- Beds:
- 2
- Lot size:
- 0.08 Acres
- Year built:
- 2022
- Baths:
- 2.00
- MLS#:
- 1658184
- Subdivision:
- Woods Of Farnsley Moorman
ADDITIONAL INFORMATION
Well maintained, almost new patio home. Open floor plain. Well-equipped kitchen with granite countertops and a center island that opens to a bright dining area and living room. The primary bedroom has a double tray ceiling, a giant walk-in closet, nice size ensuite bath with dual vanities, and a large walk-in shower.
- Type:
- Single Family
- Sq.Ft.:
- 1,117
- Status:
- Active
- Beds:
- 4
- Lot size:
- 0.2 Acres
- Year built:
- 1954
- Baths:
- 1.00
- MLS#:
- 1658019
- Subdivision:
- Valley Gardens
ADDITIONAL INFORMATION
Updates, 4 Bedrooms, 2 Car Garage and Large Fenced In Backyard! Step into this charming Cape Cod and be amazed by its updates and style. As you enter through the leaded glass front door, you'll notice the fresh paint and updated flooring that grace the formal living room, creating an inviting atmosphere for entertaining guests or simply unwinding after a long day. The eat-in kitchen is a chef's delight, boasting granite countertops, modern faucets, and neutral-colored vinyl flooring that complements the space perfectly. With a beautiful ceramic tile backsplash, ceiling fan, smooth top range, refrigerator, and microwave, this kitchen is both functional and aesthetically pleasing. On the main floor, you'll find two spacious bedrooms, including the primary suite. The remodeled bathroom offers ceramic floors, wood vanity cabinet, and stylish fixtures. Venture upstairs to discover two more generous dormer bedrooms, recently painted and adorned with Pergo flooring, offering ample space for kids or teenagers to make their own. Outside, the 2 1/2 car garage and fenced yard provide convenience and privacy, while the cozy covered rear porch offers the perfect spot for enjoying lazy afternoons with a glass of iced tea or lemonade. Located close to the Gene Snyder Hwy, shopping centers, restaurants, and public transportation, this home offers both tranquility and convenience. Don't miss out on the opportunity to make this stunning property yours today! Contact us for a viewing before it's gone!
$229,000
9901 East Ave Louisville, KY 40272
- Type:
- Single Family
- Sq.Ft.:
- 1,635
- Status:
- Active
- Beds:
- 4
- Lot size:
- 0.37 Acres
- Year built:
- 1959
- Baths:
- 2.00
- MLS#:
- 1657904
- Subdivision:
- Mound View Park
ADDITIONAL INFORMATION
Home sweet home! This spacious 4 bedroom, 2 full bath home has over 1,600 sqft of well-laid out living space. Positioned on a corner lot, this .36 acre property has an expansive yard with privacy fencing. Inside, a light-filled living room opens into the kitchen / dining area creating a perfect flow for entertaining. Separated from the common living areas and additional bedrooms is a primary bedroom suite with a large walk-in closet situated next to a full bathroom and a laundry area. Down the hall, three comfortably sized bedrooms and another full bathroom make nice accommodations. Recent updates include new privacy fence (2023), newer AC unit (2019), roof replaced in 2016.
- Type:
- Single Family
- Sq.Ft.:
- 1,974
- Status:
- Active
- Beds:
- 3
- Lot size:
- 0.22 Acres
- Year built:
- 1963
- Baths:
- 2.00
- MLS#:
- 1657857
- Subdivision:
- Sun Valley
ADDITIONAL INFORMATION
SPARKLING CLEAN and INVITING! This home now has a brand-new AIR-CONDITIONER (scheduled to be installed on Tuesday 4/9) & WATER HEATER (just installed) and features loads of room including a spacious family room, large eat-in kitchen, plus a living room which could be used for a multitude of purposes (including a home office, separate study space, or extra reading or tv nook). Elegant luxury vinyl plank flooring is found throughout the majority of this home and features durability and ease of care. The spacious kitchen has plenty of cabinet and counter space, and opens to a delightful multi-level composite (low-maintenance) deck which is the perfect place to enjoy upcoming summer days. A cheerful sunroom (not counted in the 1740 finished square feet) is an added bonus! A powder room is conveniently located on the first level, while all three bedrooms plus a large full bath are located on the upper floor. A basement keeps the laundry chores contained plus offers great storage. Car enthusiasts or hobbyists will LOVE the oversized 2.5 CAR GARAGE! This home also features a NEWER ROOF (less than one year old!) partially fenced yard, plus a large concrete driveway. Schedule time to see this one before it slips away!
- Type:
- Single Family
- Sq.Ft.:
- 1,571
- Status:
- Active
- Beds:
- 4
- Lot size:
- 0.2 Acres
- Year built:
- 1955
- Baths:
- 2.00
- MLS#:
- 1657855
- Subdivision:
- Valley Village
ADDITIONAL INFORMATION
This is the home you've been waiting for! This spacious, one-story home has been lovingly cared for by it's original owner since it was constructed and it shows from the moment you pull into the driveway. The lawn is well manicured, flat, and fully fenced-in, while the double driveways allow for plenty of off-street parking! You will love the oversized 2.5 car garage, perfect for parking, hobbies, storage, you name it! Inside you are immediately welcomed into a large living room with vaulted ceilings. Tall ceilings continue in the meticulously kept eat-in kitchen! From there you move into a cozy family room overlooking the backyard. The home features a primary bedroom suite with a full bath, plus three additional bedrooms and a second full bath. Finally, you'll find a huge laundry room that doubles as a mud room, right off the driveway. HVAC, roof, windows, and siding have all been recently updated. With room to grow, this one is move-in ready with an opportunity to make it your own. This home is looking for it's second owner. Will it be you?
$328,000
6410 Faris Way Louisville, KY 40272
- Type:
- Single Family
- Sq.Ft.:
- 2,235
- Status:
- Active
- Beds:
- 3
- Lot size:
- 0.26 Acres
- Year built:
- 2002
- Baths:
- 3.00
- MLS#:
- 1657841
- Subdivision:
- Bethany Oaks
ADDITIONAL INFORMATION
Welcome home to desirable Bethany Oaks with its nicely kept properties and lawns! This nicely maintained 3 bedroom home has 3 full baths, kitchen with lots of storage, theater room in lower level, first floor Primary Bedroom and close to shopping, restaurants, I-265 and Fort Knox. Large 25' x 35' detached garage with door that is 8 foot high and 18 foot wide. Garage has water with floor that is slanted (3'' drop) so water flows out the door easily. Plus, possibility for floored attic space. Sun Valley Park and Golf Course nearby. Roof 2023, recent windows and furnace/ac offer peace of mind.
- Type:
- Single Family
- Sq.Ft.:
- 3,300
- Status:
- Active
- Beds:
- 4
- Lot size:
- 0.44 Acres
- Year built:
- 1994
- Baths:
- 3.00
- MLS#:
- 1657663
- Subdivision:
- Windsor Forest
ADDITIONAL INFORMATION
- Type:
- Single Family
- Sq.Ft.:
- 1,600
- Status:
- Active
- Beds:
- 3
- Lot size:
- 0.22 Acres
- Year built:
- 2023
- Baths:
- 2.00
- MLS#:
- 1657646
- Subdivision:
- Orell Station
ADDITIONAL INFORMATION
Discover the builder who goes the extra mile for you! Are you ready to experience comfortable and convenient living? Look no further than 12620 Orell Station! This stunning 3 bedroom ranch features 2 bathrooms and an open floor plan, perfect for entertaining family and friends. Enjoy the peace and quiet of your covered back porch, the ideal spot for a morning cup of coffee or an evening BBQ. With a 2 car attached garage, you'll never have to worry about parking again. And without a basement, you can rest easy knowing that you'll never have to deal with dampness or flooding. This home is move-in ready and waiting for you to make it your own. Worried about rate? Ask us about a Lease Option. Don't miss out on the opportunity to live in the home of your dreams. Contact us today to schedule a showing!

The data relating to real estate for sale on this web site comes in part from the Internet Data Exchange Program of Metro Search Multiple Listing Service. Real estate listings held by IDX Brokerage firms other than Xome are marked with the Internet Data Exchange logo or the Internet Data Exchange thumbnail logo and detailed information about them includes the name of the listing IDX Brokers. The Broker providing these data believes them to be correct, but advises interested parties to confirm them before relying on them in a purchase decision. Copyright 2024 Metro Search Multiple Listing Service. All rights reserved.
Louisville Real Estate
The median home value in Louisville, KY is $166,268. This is higher than the county median home value of $161,000. The national median home value is $219,700. The average price of homes sold in Louisville, KY is $166,268. Approximately 49.74% of Louisville homes are owned, compared to 40.5% rented, while 9.76% are vacant. Louisville real estate listings include condos, townhomes, and single family homes for sale. Commercial properties are also available. If you see a property you’re interested in, contact a Louisville real estate agent to arrange a tour today!
Louisville, Kentucky 40272 has a population of 684,917. Louisville 40272 is less family-centric than the surrounding county with 24.93% of the households containing married families with children. The county average for households married with children is 26.96%.
The median household income in Louisville, Kentucky 40272 is $48,392. The median household income for the surrounding county is $52,237 compared to the national median of $57,652. The median age of people living in Louisville 40272 is 36.3 years.
Louisville Weather
The average high temperature in July is 87.92 degrees, with an average low temperature in January of 26.08 degrees. The average rainfall is approximately 46.52 inches per year, with 9.76 inches of snow per year.
