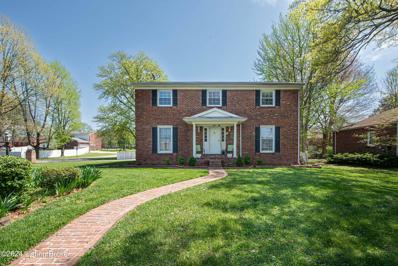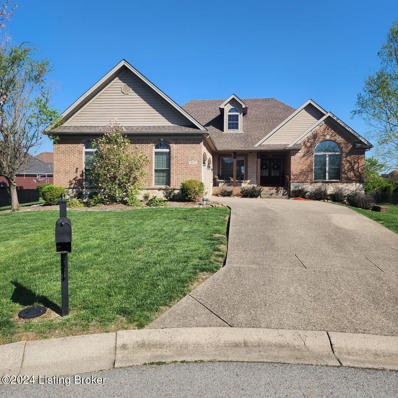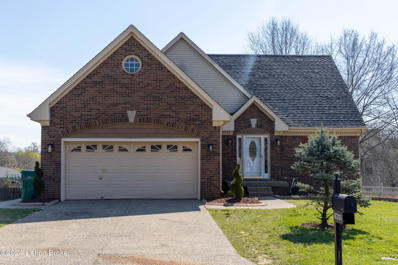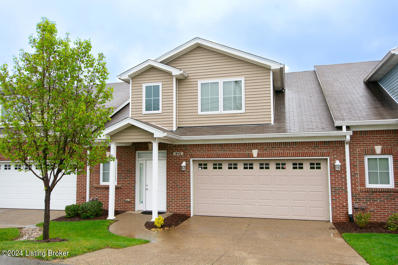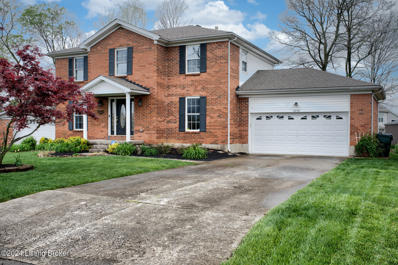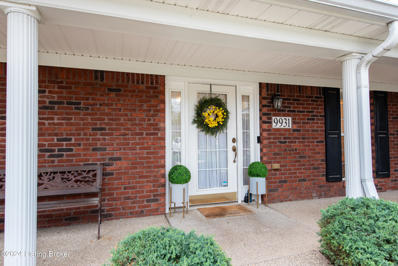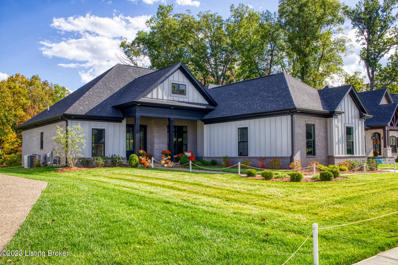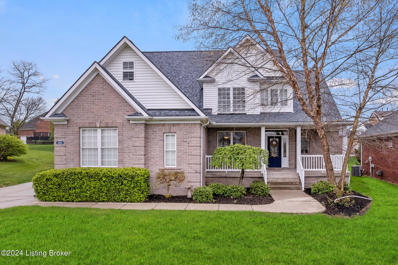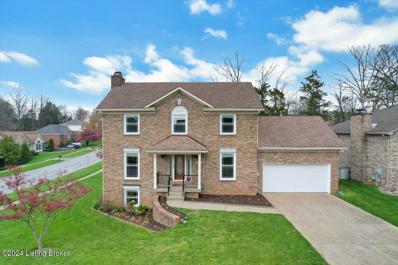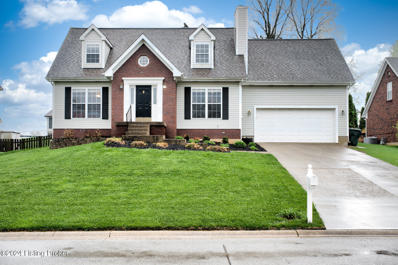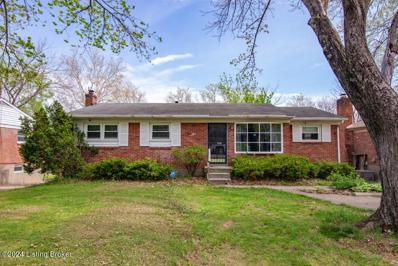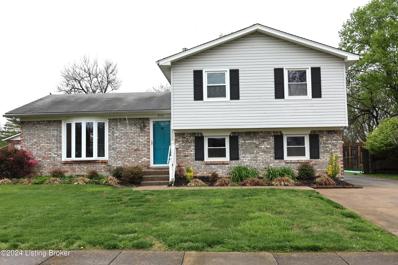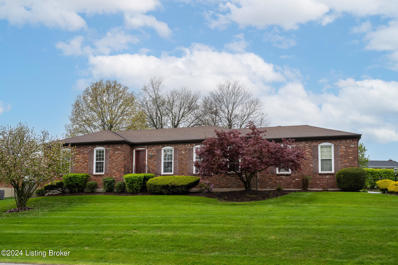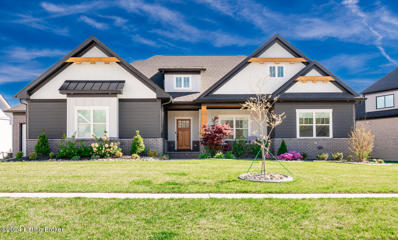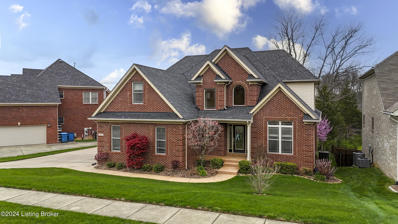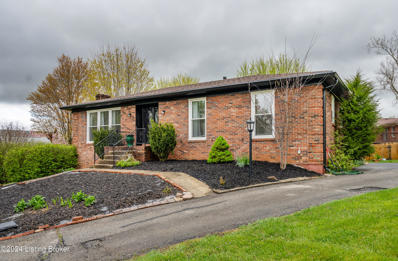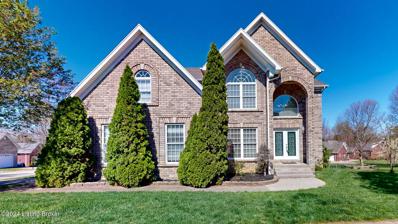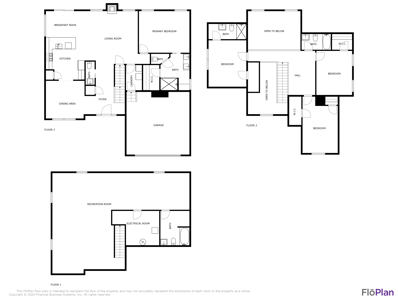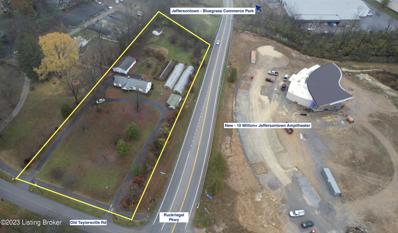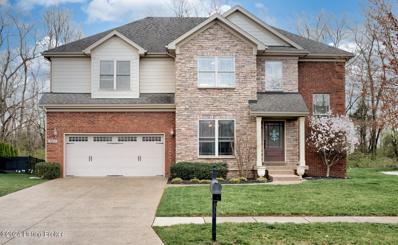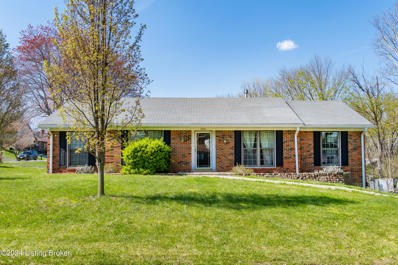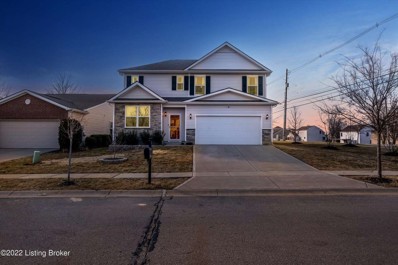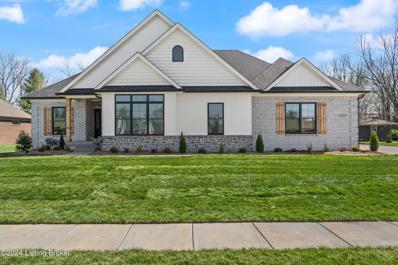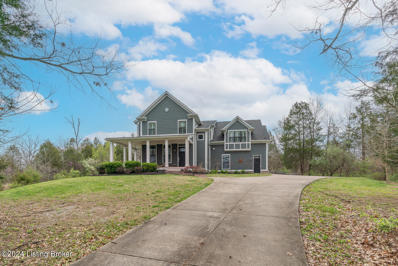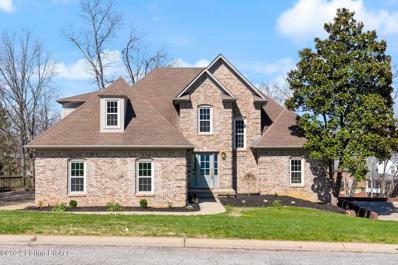Louisville KY Homes for Sale
- Type:
- Single Family
- Sq.Ft.:
- 3,325
- Status:
- Active
- Beds:
- 4
- Lot size:
- 0.25 Acres
- Year built:
- 1968
- Baths:
- 3.00
- MLS#:
- 1658715
- Subdivision:
- Spring Lake Farm
ADDITIONAL INFORMATION
Welcome to your future home! Nestled in a serene neighborhood, this spacious 4-bedroom, 2.5-bathroom gem offers the perfect blend of comfort and charm. Recent updates include new roof (2 yrs old), and new furnace and AC (4.5 yrs old)! On the first floor you will find a spacious living room, and formal dining room, and half bathroom. The kitchen has custom counters, and ceramic backsplash. Adjacent to the kitchen, a cozy living area awaits, ideal for gathering with loved ones or enjoying a quiet evening in front of the fireplace. On the second floor you will find 4 spacious bedrooms, and 2 full bathrooms; the primary bedroom with a walk-in closet and primary bathroom. The partially finished basement offers lots of room to arrange to your liking, the current owners have a gym room, a craft/office room, a storage room, and family room with a cozy fireplace. With a 2-car attached garage and a beautiful fenced-in patio/backyard, this home has it all! Make your appointment today!
- Type:
- Single Family
- Sq.Ft.:
- 3,350
- Status:
- Active
- Beds:
- 4
- Lot size:
- 0.27 Acres
- Year built:
- 2013
- Baths:
- 3.00
- MLS#:
- 1658642
- Subdivision:
- Saratoga Springs
ADDITIONAL INFORMATION
This home has it all. Spend your vacation at home. The backyard oasis is a key feature of this split ranch, which also includes a finished lower level with an additional bedroom and a full bath for guests or multi-generational living. The owner's suite includes a soaking tub, a very nice shower, a huge vanity and walk-in closets. The vaulted great room, kitchen and dining area are adjacent to each other and fantastic for entertaining or a cozy evening at home. Two additional bedrooms and a full bath complete the first floor. There is a bar area, huge entertaining space or conference area, workout space and storage, in addition to the bedroom and bath in the lower level. Located conveniently off Taylorsville Road and on a cul-de-sac lot this home can be your oasis when you're in town but also a pretty easy lock and leave when you are out of town.The gourmet kitchen is a chef's dream, featuring high-end stainless steel appliances, granite countertops, and ample cabinet space for storage. The kitchen island provides additional seating and is the perfect spot for enjoying a quick meal or casual conversation. The adjacent dining area is ideal for family meals or hosting dinner parties with friends.The master bedroom is a true retreat, offering a peaceful sanctuary to unwind after a long day. The en-suite bathroom is beautifully appointed with a soaking tub, separate shower, and double vanity. Two additional bedrooms provide plenty of space for family members or guests, and can easily be converted into a home office or study if desired.Step outside to the backyard oasis, where you will find a spacious patio area perfect for al fresco dining or relaxing in the sun. The expansive yard offers endless possibilities for outdoor activities and recreation, making it an ideal space for children and pets to play.Conveniently located in a desirable neighborhood, this home is just a short drive away from shopping, dining, and entertainment options. With easy access to major highways, commuting to work or school is a breeze. Don't miss your chance to own this exceptional property in Louisville, KY - schedule a showing today and experience luxury living at its finest!.
- Type:
- Single Family
- Sq.Ft.:
- 2,845
- Status:
- Active
- Beds:
- 3
- Lot size:
- 0.23 Acres
- Year built:
- 1992
- Baths:
- 4.00
- MLS#:
- 1658607
- Subdivision:
- Hurstbourne Woods
ADDITIONAL INFORMATION
A charming two-story home nestled in a quiet cul de sac neighborhood, boasting a white vinyl fence and a well-manicured front lawn. Inside, the laminate floors lead to a cozy living room with a fireplace and large windows that flood the space with natural light. The kitchen is a blend of modern amenities and granite countertops. Upstairs the 2 bedrooms offer ample space for a growing family, while the backyard provides privacy and ideal for entertaining. This traditional home exudes warmth and character, inviting you to create lasting memories within its wall. Don't let this one pass by; its definitely one to check out !!!
- Type:
- Condo
- Sq.Ft.:
- 1,870
- Status:
- Active
- Beds:
- 3
- Year built:
- 2015
- Baths:
- 3.00
- MLS#:
- 1658502
- Subdivision:
- Village Point
ADDITIONAL INFORMATION
Maintenance free living awaits in this move-in ready 2 story patio home in Village Point! From the covered front porch entry, hardwood floors greet you in the 2-story entry foyer and flow from there into the open plan living area. The kitchen features granite countertops with breakfast bar seating overlooking the dining room and spacious vaulted great room with gas fireplace. The first-floor primary bedroom offers a private bath with walk-in shower and walk-in closet. The laundry, conveniently located just off the kitchen, and a powder room complete the first floor. The upper level offers a spacious loft area overlooking the great room & foyer, two bedrooms and a full bath. Enjoy the outdoors from the fenced patio area with evergreen tree line for added privacy. Village Point is a quiet community located just a mile off Shelbyville Rd near Beckley Creek Park and all the conveniences Middletown has to offer.
- Type:
- Single Family
- Sq.Ft.:
- 2,285
- Status:
- Active
- Beds:
- 4
- Lot size:
- 0.18 Acres
- Year built:
- 1987
- Baths:
- 3.00
- MLS#:
- 1658482
- Subdivision:
- Chenoweth Hills
ADDITIONAL INFORMATION
Very nice brick 2 story with 4 bedrooms, and 2.5 car attached garage located on a quiet cul-de-sac in Jeffersontown. This home features maintenance free double hung windows. There are hardwood floors in the living room, dining room, and family room. The entry, hall, and kitchen is LVP flooring. There is tile flooring in the half bath. The first floor offers a family room with wood burning fireplace for enjoyment on chilly evenings, a living room, and formal dining room. The eat-in kitchen is spacious with a center island and views of the outside deck directly off the eat-in area. The deck space is just perfect for entertaining, and time spent outdoors. There is a lower paved area for grilling. The extra storage space adjacent to this area will house the outside maintenance equipment. The second floor includes the primary bedroom with en-suite bathroom plus three additional bedrooms, a full bath and laundry facilities. The unfinished basement houses a duel fuel furnace and air purifier. This will make a wonderful home with convenience to restaurants, groceries, Walmart, churches, etc. Come see, come buy!!
- Type:
- Condo
- Sq.Ft.:
- 1,123
- Status:
- Active
- Beds:
- 2
- Year built:
- 2006
- Baths:
- 2.00
- MLS#:
- 1658469
- Subdivision:
- Chenoweth Park
ADDITIONAL INFORMATION
Welcome to this 2 bedroom, 2 full bath condo offering maintenance-free living in a private and quiet community. You'll find the space to be cozy and move-in ready. Features includes a primary bedroom with ensuite bathroom, updated luxury vinyl plank flooring in living spaces, large open kitchen, sunroom, outdoor patio space, and off street parking located in front of the building. The Primary Suite features a trey ceiling with crown molding. The Primary Bath includes a walk-in closet, linen closet, and large vanity. The hallway has a pull-down staircase which leads to a large floored attic space with lighting and plenty of room for storage. Updates include Pella Windows, AC, dishwasher and stove! Don't miss out on the opportunity to make this your new home! Schedule a showing today!
$825,000
13114 Trump Ave Louisville, KY 40299
- Type:
- Single Family
- Sq.Ft.:
- 2,308
- Status:
- Active
- Beds:
- 3
- Lot size:
- 0.26 Acres
- Year built:
- 2023
- Baths:
- 3.00
- MLS#:
- 1658430
- Subdivision:
- Dove Point Estates
ADDITIONAL INFORMATION
Welcome to this beautiful custom-built home in the coveted Homearama neighborhood of Dove Point Estates! Situated on a 0.26 acre lot that backs up to GREEN SPACE, this home is on one of the best lots in the neighborhood. This 3 bedroom, 3 bath home is energy efficiency and superior craftsmanship. It is packed with upgrades and unique features. No need to wait for a new construction- it's all finished for you. It is spacious, with lots of natural light throughout. As you walk through, you'll notice custom details like the unique trim work, exquisite lighting, coffered ceiling, and custom-built beams. This home boasts superior craftsmanship and trendsetting design. You will have the perfect atmosphere for entertaining with its open concept living, kitchen, and dining area which leads direct directly out onto the covered deck. The well-equipped kitchen comes complete with custom cabinetry, large island, classic back splash, and LGE Café stainless appliances with gas range. The spacious primary bedroom is an absolute retreat, complete with an oversized walk-in closet and a beautifully designed tile shower. The unfished basment has been plumbed for a full bath and bar.
- Type:
- Single Family
- Sq.Ft.:
- 4,207
- Status:
- Active
- Beds:
- 4
- Lot size:
- 0.25 Acres
- Year built:
- 2002
- Baths:
- 5.00
- MLS#:
- 1658407
- Subdivision:
- Willowgate
ADDITIONAL INFORMATION
SELLER IS OFFERING A $5,000 FLOORING ALLOWANCE! Welcome to your next home in Willow Gate! A beautiful, quiet neighborhood in Middletown, but still close to everything! This fully brick home offers 4 bedrooms, 4 full baths, 1 half bath, and TONS of finished square footage. This home has a first floor Primary Bedroom with ensuite bath and large walk-in closet. A formal dining room, open and generous living space, large kitchen, half bath, and laundry room complete the first floor. The second floor has a huge bonus area (great for a play room or home office) with 3 bedrooms. One of the bedrooms has its own ensuite bath and its own living space or office attached to it. Two more bedrooms (both with walk-in closets) and a full bath complete the second floor. The finished basement has a LARGE family room, built in bar, full bathroom and a huge walk-in closet across from a room that can be an office (or non-egress 5th bedroom). The outdoor deck is expansive for plenty of outdoor living! With just under 4,000 square feet of finished space, you might never outgrow this house!
- Type:
- Single Family
- Sq.Ft.:
- 2,599
- Status:
- Active
- Beds:
- 3
- Lot size:
- 0.28 Acres
- Year built:
- 1994
- Baths:
- 4.00
- MLS#:
- 1658481
- Subdivision:
- Saratoga Woods Estates
ADDITIONAL INFORMATION
Welcome home to 11701 Veranda Way. This impeccable, 2 story, all brick home is nestled in a very quiet neighborhood, and has been beautifully cared for and maintained by the same family for 30 years. This traditional 2 story home has massive sized bedrooms, a large corner lot and a finished walk out basement. The large eat in kitchen shines with ample cabinetry, granite countertops and all the appliances remain. The main level has a lovely floor plan that connects the family room, eat in kitchen and dining room. Upstairs, the primary suite offers a private sanctuary with a private ensuite bathroom and large walk in closet. The additional bedrooms offer ample space for everyone and extra large closets. Hardwood floors, crown molding and high ceilings add to the charm of this pristine home. This home is located near parks, shopping and great restaurants. This home needs a bit of cosmetic updates that are reflected in the price. Bring your creative design inspiration ideas and make this home uniquiely yours!
- Type:
- Single Family
- Sq.Ft.:
- 2,452
- Status:
- Active
- Beds:
- 4
- Lot size:
- 0.22 Acres
- Year built:
- 1999
- Baths:
- 3.00
- MLS#:
- 1658327
- Subdivision:
- Ashley Place
ADDITIONAL INFORMATION
Lovely home in sought after Jeffersontown neighborhood. Convenient to dining, grocery, expressways, entertainment and much more! Boasting 4 large bedrooms with walk in closets, 2 1/2 baths, finished basement, vaulted ceilings in family room, and large fully fenced yard. Hardwood flooring throughout family room, foyer and kitchen. Many updates. Hurry and schedule your showing today. Will not last!!
- Type:
- Single Family
- Sq.Ft.:
- 2,162
- Status:
- Active
- Beds:
- 3
- Lot size:
- 0.46 Acres
- Year built:
- 1963
- Baths:
- 1.00
- MLS#:
- 1658308
- Subdivision:
- Brookside
ADDITIONAL INFORMATION
Great location in the Heart of Jeffersontown. Mid-Century 3 bedroom ranch with walk-out basement! Original hardwood floors in living area. Great traffic flow through kitchen to the covered deck out back. Great for entertaining! Finished basement has plenty of open area, a wood stove and access to the covered patio. HUGE back yard with storage building. Quiet dead-end street, close to everything. Call today to schedule your private tour
- Type:
- Single Family
- Sq.Ft.:
- 1,751
- Status:
- Active
- Beds:
- 4
- Lot size:
- 0.24 Acres
- Year built:
- 1977
- Baths:
- 2.00
- MLS#:
- 1658297
- Subdivision:
- Hillridge East
ADDITIONAL INFORMATION
Welcome to your dream home! This charming residence offers 4 bedrooms, 2 full baths, a detached garage and a large backyard. The spacious eat-in kitchen and formal dining room are perfect for entertaining. Relax in the cozy living areas or explore the endless possibilities of the large outdoor space. Conveniently located near major roads and shopping., this home combines comfort and convenience seamlessly. Don't miss the chance to make this property yours! All applicances that are in the home remain.
- Type:
- Single Family
- Sq.Ft.:
- 2,472
- Status:
- Active
- Beds:
- 3
- Lot size:
- 0.27 Acres
- Year built:
- 1973
- Baths:
- 2.00
- MLS#:
- 1658284
- Subdivision:
- Hill Ridge
ADDITIONAL INFORMATION
Welcome to your new home in the heart of Hill Ridge, Jeffersontown! This meticulously maintained all-brick ranch style house boasts a prime location and a host of desirable features. As you step through the front foyer, you're greeted by a spacious formal living room seamlessly connected to a formal dining area. The eat-in kitchen has been recently updated, featuring wood cabinetry, sleek granite countertops, and stainless steel appliances. Convenience is key with the two-car garage conveniently located just off the kitchen, providing easy access for groceries and daily errands. Adjacent to the kitchen is a cozy den area complete with an exposed brick, gas fireplace. The home features three nice sized bedrooms and two full bathrooms. The primary bedroom features an ensuite, two large closets and a small vanity area. Downstairs, the basement is perfect for entertaining with a fun retro built in bar and a striking mid-century modern freestanding fireplace. Laundry and extra storage space add to the functionality of this versatile area. Additional highlights of this charming home include replacement windows, a whole house generator for peace of mind, an updated outdoor concrete and stone veranda area, low maintenance landscaping and a fully fenced backyard offering privacy and security.
- Type:
- Single Family
- Sq.Ft.:
- 3,969
- Status:
- Active
- Beds:
- 4
- Lot size:
- 0.28 Acres
- Year built:
- 2021
- Baths:
- 4.00
- MLS#:
- 1658524
- Subdivision:
- Grand Lakes
ADDITIONAL INFORMATION
You'll fall in love with the craftsman styling modern amenities and 4,000 sq ft of living space of this 2 yr old custom ranch home. Great location near Middletown, but without the taxes! Large windows and 9-foot ceilings bathe the kitchen and open living area with natural light while wainscotting, wide-plank hardwoods and custom built ins create a charming atmosphere. The chef of the house will be delighted with the kitchen upgrades including an abundance of custom cabinetry, double wall ovens (wi-fi enabled), gas cooktop, pot filler, and oversized walk-in pantry. Have your friends over to watch the game and cook out on the covered back porch. At the end of the day you'll appreciate that the bedrooms are tucked away from the living area for privacy. The primary suite will become your sanctuary with sound proofing insulation and a full-body shower system. Did we mention the first floor laundry? Downstairs offers loads of additional living space with high ceilings, stained and burnished floors, wood accent walls and trim and an abundance of lighting. There is a jack-and-jill bathroom, a large bedroom with an egress window, another room for an office or gym, and a large great room. Plenty of space to build out a couple of additional rooms if needed. Even more upgrades highlight the attention to detail in this construction of this home - Ring security system featuring hardwired cameras, motion lighting. CAT 5 wiring in all upstairs rooms, two built-in wall safes, Sonos whole-house audio system for entertaining (including the back porch), irrigation system, reverse osmosis filtration, quiet garage doors, pass-through garage bay, and more.
- Type:
- Single Family
- Sq.Ft.:
- 2,797
- Status:
- Active
- Beds:
- 4
- Lot size:
- 0.25 Acres
- Year built:
- 2006
- Baths:
- 3.00
- MLS#:
- 1658208
- Subdivision:
- Saratoga Springs
ADDITIONAL INFORMATION
*PRICED $26K BELOW RECENT APPRAISAL* Available for the first time, an impeccably maintained, single-owner, 2-story walkout located in the sought-after Saratoga Springs community! From the covered front porch, a two story entry foyer welcomes you with an abundance of natural light and hardwood floors that flow from there into the vaulted formal dining room. Just off the dining room, the spacious eat-in kitchen awaits with an abundance of cabinetry & counterspace, granite countertops, stainless GE Monogram appliances, breakfast bar peninsula & dining area with access to the covered deck. With practical openness to the kitchen, the vaulted great room offers the perfect spot to relax or entertain aside the cozy gas fireplace. The first floor primary suite is a private retreat with a bright & sunny sitting area - perfect for a home office, and en suite with double vanity, whirlpool tub, separate walk-in shower, walk-in closet & water closet for added privacy. A laundry room & power room complete the first floor. The upper level offers 3 bedrooms, one very large, and a full bath. The unfinished walkout level offers a world of possibilities awaiting your finishing touch! Enjoy the outdoors rain-or-shine from your choice of the upper level covered deck or the walkout level patio overlooking the backyard with treed line for added privacy. Seller to offer an America's Preferred one year home warranty!
- Type:
- Single Family
- Sq.Ft.:
- 1,947
- Status:
- Active
- Beds:
- 3
- Lot size:
- 0.23 Acres
- Year built:
- 1968
- Baths:
- 2.00
- MLS#:
- 1658160
- Subdivision:
- Spring Lake Farm
ADDITIONAL INFORMATION
Welcome home to this gem nestled in Stoney Brook! Tucked away in a quiet cul-de-sac, this well maintained home is equipped with new windows (installed in 2020) that flood the space with natural light, while the newly installed privacy fence (2023) ensures your pets have lots of space to run! The partially finished, walkout basement off the garden is newly renovated and ready to use as a summer entertainment space. The seller is generously offering a $3000 credit toward landscaping to have the front yard professionally converted to sod, as well as a $645 credit toward a home warranty of your choice, ensuring your investment is protected. With a house-wide ADT security system ready to transfer to the new owners and ample garden spaces just waiting for your green thumb, this home is ready for you to move in and start making memories.
- Type:
- Single Family
- Sq.Ft.:
- 3,080
- Status:
- Active
- Beds:
- 4
- Lot size:
- 0.14 Acres
- Year built:
- 2004
- Baths:
- 4.00
- MLS#:
- 1658121
- Subdivision:
- Sunny Slope Crossing
ADDITIONAL INFORMATION
Look no further! Elegant two story brick home with walkout finished basemnent. This beautiful home boasts an open floor plan with two story great room, large formal dining, a nice kitchen. Upstairs has a large master bedroom with a large masterbath, two additional bedrooms and a hallway bath. Walkout Basement has a bedroom, a full bath and a family room. Hardwood floor on the first floor, new carpet on the second floor, a nice deck off of kitchen. Close to shopping, dining and interstate. Call for a private showing..
- Type:
- Single Family
- Sq.Ft.:
- 3,674
- Status:
- Active
- Beds:
- 4
- Lot size:
- 0.25 Acres
- Year built:
- 2019
- Baths:
- 5.00
- MLS#:
- 1658023
ADDITIONAL INFORMATION
Stunning All Brick Home With Open Floor-Plan, Finished Basement, Fenced Yard, Pool, 4 Bedrooms, 4.5 Baths - On A Quiet Little Street With An Open Field Across The Front & No HOA - Located Off Tucker Station Rd Between Taylorsville Rd & Blankenbaker Pkwy Across From Blackacre Nature Preserve. Two Story Foyer & Great Room With Open Staircase, Loft & Catwalk. Great Room Has A Gas Fireplace & Opens Into The Kitchen, Dining Area & Formal Dining Room! Pristine Hardwood Floors Shine Throughout The Common Area. Modern Kitchen WIth Granite Counters, Stainless Steel Appliances, Pantry & More. First Floor Primary Bedroom Suite! 1st Floor Laundry. Upstairs Has 3 Bedrooms, 2 Baths + Loft. Basement Has Open Family Room, Recreation Space & 4th Full Bath! Quality Construction. Meticulously Maintained!
- Type:
- Single Family
- Sq.Ft.:
- 1,302
- Status:
- Active
- Beds:
- 4
- Lot size:
- 1.59 Acres
- Year built:
- 1946
- Baths:
- 2.00
- MLS#:
- 1658014
ADDITIONAL INFORMATION
Once in a lifetime opportunity to own the land directly next to the new Jeffersontown Ampitheater! This property could be an excellent Restaurant/Bar, Hospitality, Retail, or entertainment venue being right next to a large and consistent event bringer, along with thousands who drive by every day out of the industrial park. There is also the opportunity to offer convenient and cash flowing parking to event goers at the new Ampitheater. Or you could buy the the property, live in the home and potentially run a business on the back portion of the property like the previous owner did with greenhouses. Hurry, this opportunity won't present itself again! Yellow lines are approximate property lines.
- Type:
- Single Family
- Sq.Ft.:
- 3,063
- Status:
- Active
- Beds:
- 4
- Lot size:
- 0.27 Acres
- Year built:
- 2007
- Baths:
- 3.00
- MLS#:
- 1657931
- Subdivision:
- Saratoga Springs
ADDITIONAL INFORMATION
Amazing 4 Bedroom 2-story home in Saratoga Springs! This home is absolutely beautiful and offers a great floor plan. Large great room with gas fireplace. Recently installed custom kitchen cabinetry with granite countertops, tiled back splash, slow close drawers and high end appliances. Hardwood floors! Large formal dining room, perfect for family gatherings. Convenient first floor laundry. Huge primary bedroom with coffered ceiling. Custom primary bath and spacious walk-in closet. All the bedrooms are spacious. Finished basement with 2nd family room, workout area, and large storage area. Home features full house speakers, custom trim, and invisible fence. Covered back porch with newer deck addition overlooking private flat backyard. Excellent location, this is the ONE!!
- Type:
- Single Family
- Sq.Ft.:
- 2,119
- Status:
- Active
- Beds:
- 3
- Lot size:
- 0.26 Acres
- Year built:
- 1973
- Baths:
- 3.00
- MLS#:
- 1657916
- Subdivision:
- Nottingham Hills
ADDITIONAL INFORMATION
Welcome to your new home! This beautiful 3 bed, 2.5 bath home situated on a spacious corner lot could be yours! With a mostly finished lower level, a fireplace for those colder days when you want to get cozy, and so much more. Schedule your showing today before this ones gone!
- Type:
- Single Family
- Sq.Ft.:
- 2,091
- Status:
- Active
- Beds:
- 3
- Year built:
- 2019
- Baths:
- 3.00
- MLS#:
- 2639514
- Subdivision:
- Hanover Trace
ADDITIONAL INFORMATION
Constructed in 2019, in a coveted area! This beauty has much to offer with its open concept floorplan and tasteful finishes throughout. Inside you'll find ample entertaining space on the first floor leading to a lighted patio and newly fenced yard tailored for summer evenings. The kitchen boasts quality finishes including granite countertops with white cabinetry, newly finished subway backsplash and ample storage space. A large 2 car garage is located just off the kitchen for your convenient access. Primary bedroom upstairs ensuite with a walk in shower and a large walk in closet. You will also find two additional bedrooms, a spacious laundry room, a full bath and a den/play room area on the second floor! EV Charger, new sod, and smart home ready, freshly painted.
- Type:
- Single Family
- Sq.Ft.:
- 2,382
- Status:
- Active
- Beds:
- 4
- Lot size:
- 0.38 Acres
- Year built:
- 2024
- Baths:
- 3.00
- MLS#:
- 1657879
- Subdivision:
- Monticello Manor
ADDITIONAL INFORMATION
STUNNING AND SPRAWLING RANCH HOME WITH VIEW OF THE NEIGHBORHOOD LAKE IS NOW MOVE IN READY. TOP NOTCH FINISHES THROUGHOUT. OPEN FLOOR PLAN WITH CUSTOM CABINETRY, FULL APPLIANCE PACKAGE AND STUNNING DECOR. 4TH BEDROOM WILL MAKE A GREAT HOME OFFICE OR DEN. CUSTOM CLOSET SHELVING IN PBR WALKIN. LARGE WALK-IN PANTRY. COVERED PATIO. 3 CAR GARAGE.
- Type:
- Single Family
- Sq.Ft.:
- 4,810
- Status:
- Active
- Beds:
- 5
- Lot size:
- 5.2 Acres
- Year built:
- 2013
- Baths:
- 5.00
- MLS#:
- 1657819
ADDITIONAL INFORMATION
Tranquility in the heart of Louisville on over 5 private acres. Modern farmhouse with exquisite finishes. Driveway leading up to the farmhouse is flanked by mature trees opening to 2 story farmhouse. The wrap around front porch and rocking chairs welcome you home. Step into the foyer to the left a study and ahead the entertaining space. Open and airy, 10-foot ceilings, wood wrapped beams, barn doors and craftsmen style woodwork. Eat-in-kitchen with adjoining living space and breakfast nook. Massive island blends countertops of marble and suede granite. Custom cabinets, commercial grade appliances making this a stunning kitchen. First floor includes a half bath, walk-in pantry, in-law suite, and your custom cubbies off the garage. At the top of your staircase, you will find your owners suite. Vaulted ceiling with whitewashed beams. Owner's suite bath is finished with a large stand-up shower and freestanding tub, dual vanity. On the second floor you will also find 3 more bedrooms, a hall bath and laundry. A walkout basement continues your experience. Rustic bar framed in barn wood, wide open space, a large entertainment area with built in surround sound, 9-foot ceilings and plenty of room. Outside you'll find a wraparound porch in the front, covered porch in the back, and patio off the basement with built in fire pit. In addition, there is a pond next door and plenty of space to explore
- Type:
- Single Family
- Sq.Ft.:
- 3,516
- Status:
- Active
- Beds:
- 5
- Lot size:
- 0.33 Acres
- Year built:
- 2000
- Baths:
- 4.00
- MLS#:
- 1657717
- Subdivision:
- Estates Of Saratoga Woods
ADDITIONAL INFORMATION
Tasteful and timeless design has revived this early 2000s build. Step through the beautiful foyer, and the ultra spacious living room really packs a punch! With 20' ceilings, 2-story windows, a beautiful gas fireplace and built-in shelves, this is the PERFECT place to gather loved ones. Not to mention the finished basement - featuring a wet bar & guest bed/full bath. The ultra functional floor plan - featuring a laundry room & kitchen just off the attached 2-car side-entry garage & a 1st floor Primary Suite - has been beautifully updated with NEW paint, LVP floors, carpet, light fixtures, countertops and hardware throughout. Featuring a whopping 5 bed/3.5 baths, newly stained 2-story deck & screened-in porch. Saratoga Woods also features a clubhouse & a pool, this listing won't last long.

The data relating to real estate for sale on this web site comes in part from the Internet Data Exchange Program of Metro Search Multiple Listing Service. Real estate listings held by IDX Brokerage firms other than Xome are marked with the Internet Data Exchange logo or the Internet Data Exchange thumbnail logo and detailed information about them includes the name of the listing IDX Brokers. The Broker providing these data believes them to be correct, but advises interested parties to confirm them before relying on them in a purchase decision. Copyright 2024 Metro Search Multiple Listing Service. All rights reserved.
Andrea D. Conner, License 344441, Xome Inc., License 262361, AndreaD.Conner@xome.com, 844-400-XOME (9663), 751 Highway 121 Bypass, Suite 100, Lewisville, Texas 75067


Listings courtesy of RealTracs MLS as distributed by MLS GRID, based on information submitted to the MLS GRID as of {{last updated}}.. All data is obtained from various sources and may not have been verified by broker or MLS GRID. Supplied Open House Information is subject to change without notice. All information should be independently reviewed and verified for accuracy. Properties may or may not be listed by the office/agent presenting the information. The Digital Millennium Copyright Act of 1998, 17 U.S.C. § 512 (the “DMCA”) provides recourse for copyright owners who believe that material appearing on the Internet infringes their rights under U.S. copyright law. If you believe in good faith that any content or material made available in connection with our website or services infringes your copyright, you (or your agent) may send us a notice requesting that the content or material be removed, or access to it blocked. Notices must be sent in writing by email to DMCAnotice@MLSGrid.com. The DMCA requires that your notice of alleged copyright infringement include the following information: (1) description of the copyrighted work that is the subject of claimed infringement; (2) description of the alleged infringing content and information sufficient to permit us to locate the content; (3) contact information for you, including your address, telephone number and email address; (4) a statement by you that you have a good faith belief that the content in the manner complained of is not authorized by the copyright owner, or its agent, or by the operation of any law; (5) a statement by you, signed under penalty of perjury, that the information in the notification is accurate and that you have the authority to enforce the copyrights that are claimed to be infringed; and (6) a physical or electronic signature of the copyright owner or a person authorized to act on the copyright owner’s behalf. Failure t
Louisville Real Estate
The median home value in Louisville, KY is $166,268. This is higher than the county median home value of $161,000. The national median home value is $219,700. The average price of homes sold in Louisville, KY is $166,268. Approximately 49.74% of Louisville homes are owned, compared to 40.5% rented, while 9.76% are vacant. Louisville real estate listings include condos, townhomes, and single family homes for sale. Commercial properties are also available. If you see a property you’re interested in, contact a Louisville real estate agent to arrange a tour today!
Louisville, Kentucky 40299 has a population of 684,917. Louisville 40299 is less family-centric than the surrounding county with 24.93% of the households containing married families with children. The county average for households married with children is 26.96%.
The median household income in Louisville, Kentucky 40299 is $48,392. The median household income for the surrounding county is $52,237 compared to the national median of $57,652. The median age of people living in Louisville 40299 is 36.3 years.
Louisville Weather
The average high temperature in July is 87.92 degrees, with an average low temperature in January of 26.08 degrees. The average rainfall is approximately 46.52 inches per year, with 9.76 inches of snow per year.
