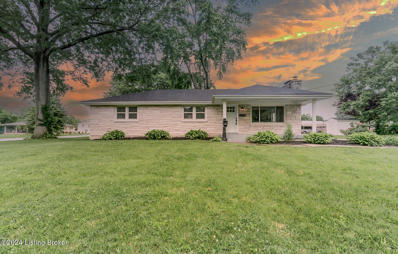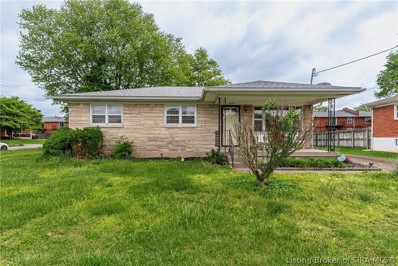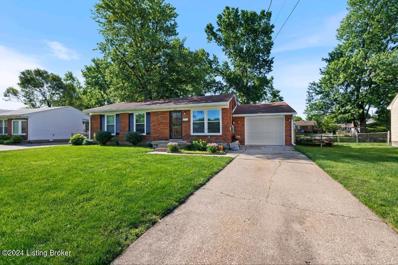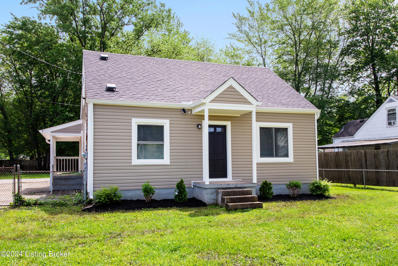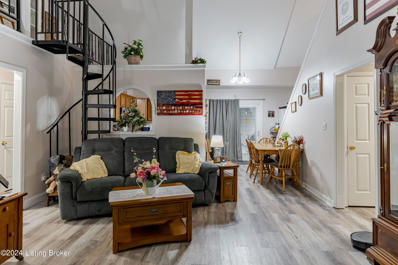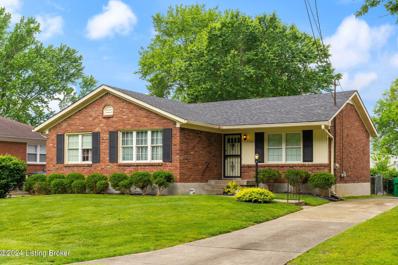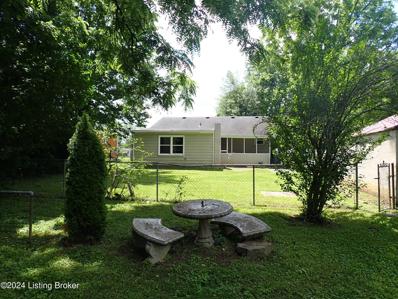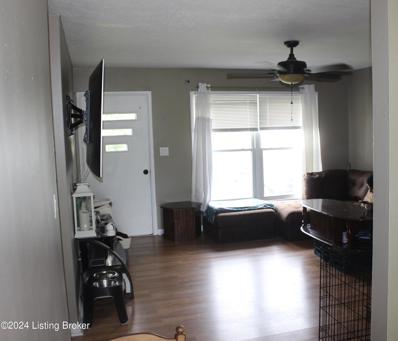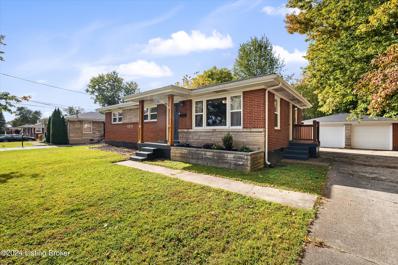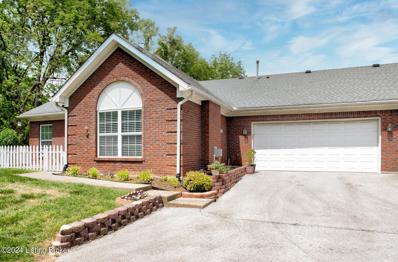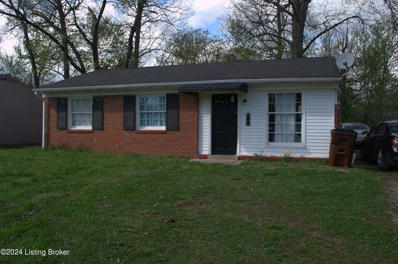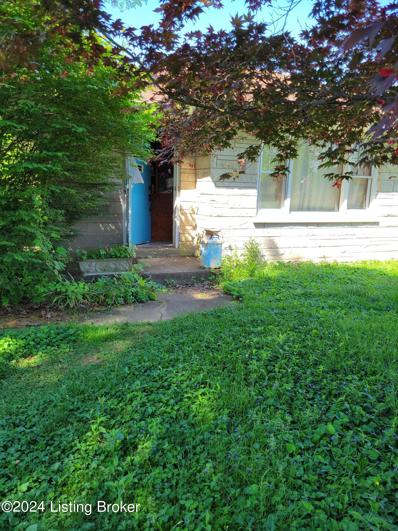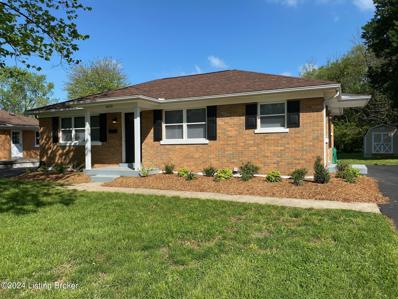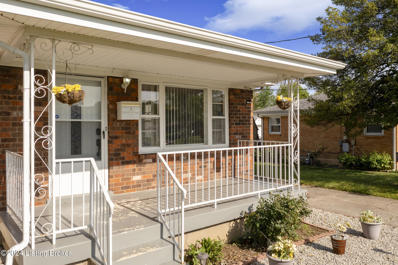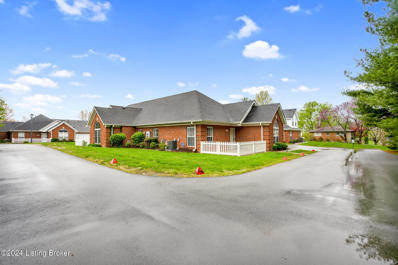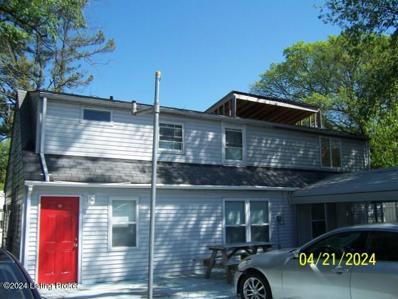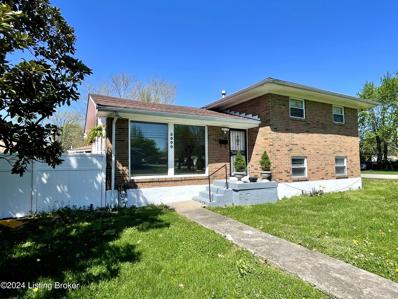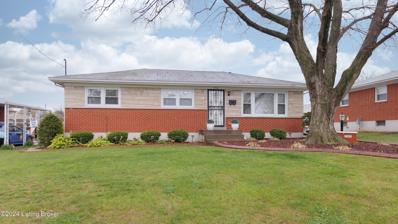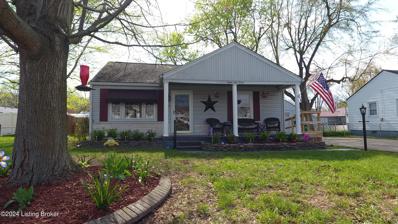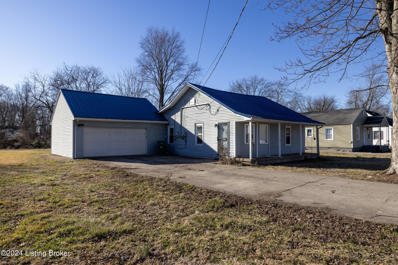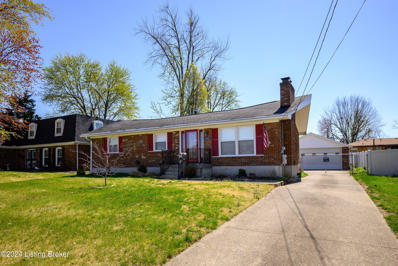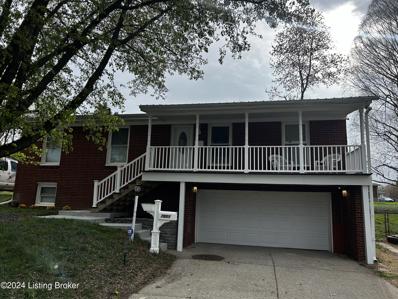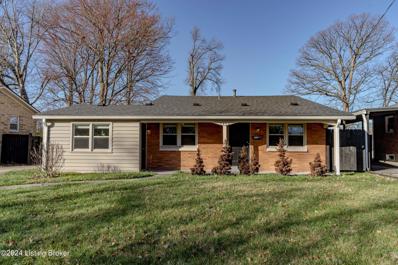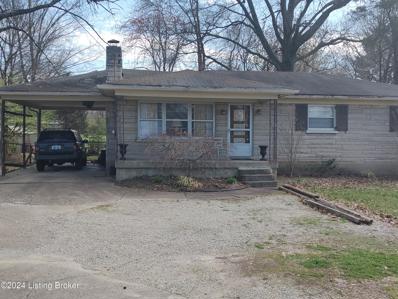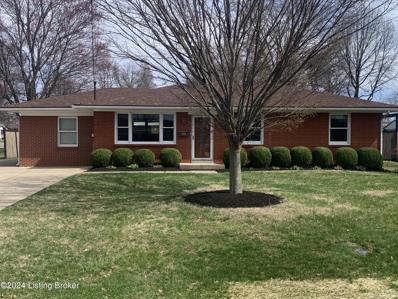Louisville KY Homes for Sale
$239,900
8501 Denise Dr Louisville, KY 40219
- Type:
- Single Family
- Sq.Ft.:
- 2,145
- Status:
- NEW LISTING
- Beds:
- 3
- Lot size:
- 0.34 Acres
- Year built:
- 1961
- Baths:
- 1.00
- MLS#:
- 1661217
- Subdivision:
- Cheri Village
ADDITIONAL INFORMATION
Welcome to Denise Dr! Located in an established quiet neighborhood this updated home has a lot to offer! Driving up you will notice that this beautiful ranch style home situated on a large corner lot has a great front porch, new roof, and new front door. Once inside you will see the wood burning fireplace in the living room as well as new flooring and paint throughout. The living room, dining and kitchen have an open feel with plenty of natural light. Down the hall the new flooring continues to the full bath with new tile and vanity. All 3 bedrooms are a great size but the primary bedroom is huge! Last but not least is the mostly finished basement. It is a blank slate that needs your personal touches with 2 additional rooms that could be bedrooms. Don't miss out! See it today!
- Type:
- Single Family
- Sq.Ft.:
- 1,287
- Status:
- NEW LISTING
- Beds:
- 3
- Lot size:
- 0.32 Acres
- Year built:
- 1967
- Baths:
- 2.00
- MLS#:
- 202407844
ADDITIONAL INFORMATION
Come see this wonderful home ASAP! 3 bedrooms/1.5 bathrooms, this Bedford Stone ranch boasts an eat-in kitchen, a family room (currently being used as a 4th bedroom) and a separate living room. The original wood floors remain underneath the current flooring! The property is located on a huge corner lot with a circular driveway and includes a 2-car detached garage as well as a shed. The home is handicap accessible with an existing ramp at the side door. The current owners have loved this home for 20 yrs. and have maintained it well. With a little TLC, you can make it your own! Make your appointment today! *Please note: This home is being sold As-is
- Type:
- Single Family
- Sq.Ft.:
- 975
- Status:
- Active
- Beds:
- 3
- Lot size:
- 0.25 Acres
- Year built:
- 1964
- Baths:
- 2.00
- MLS#:
- 1661185
- Subdivision:
- Sungold Estates
ADDITIONAL INFORMATION
This beautiful 3-bedroom 1.5 bath home is loaded with updates. Kitchen has recessed lights, new Wellborn cabinets, new LVP flooring, tile backsplash, quartz countertops, new Kitchen Aid range, exhaust fan & dishwasher. Hardwood floors in living room, hallway, & bedrooms have been refinished. Full bath features a deep soaking tub with a double niche, heated towel rack, multicolored LED Bluetooth exhaust fan. New doors, new windows installed by window plus, new insulated garage door, new 6-inch gutters & leaf guards. New vapor barrier. New electric water heater. New foam insulation in attic & crawl space (savings up to $100 per month on LG&E bills) . New plumbing supply and sewer pipes. Electrical panel was updated in 2017. Garage has 5/8 cedar walls. Extra 12x16 lofted storage building.
- Type:
- Single Family
- Sq.Ft.:
- 1,072
- Status:
- Active
- Beds:
- 3
- Lot size:
- 0.37 Acres
- Baths:
- 1.00
- MLS#:
- 1660402
- Subdivision:
- Garden Heights
ADDITIONAL INFORMATION
Welcome to this FULLY UPDATED cape cod!!! With brand new flooring, cabinets, countertops, kitchen appliances, light fixtures, bathroom, roof, HVAC, AC, hot water heater, siding, and insulation this turnkey property is modern and stylish! Featuring 3 bedrooms, 1 full bath, and a spacious backyard this home is ready for you to move in and enjoy. Don't miss out on this property; Schedule a showing today!
$305,000
5305 Cherita Rd Louisville, KY 40219
- Type:
- Single Family
- Sq.Ft.:
- 2,106
- Status:
- Active
- Beds:
- 3
- Lot size:
- 0.24 Acres
- Year built:
- 1997
- Baths:
- 2.00
- MLS#:
- 1660445
- Subdivision:
- Cheri Village
ADDITIONAL INFORMATION
Welcome home to this charming and meticulously maintained property! Nestled in a serene neighborhood, this inviting residence boasts a delightful blend of modern amenities and classic charm. Step inside to discover a spacious and thoughtfully designed layout featuring three bedrooms, two bath, and a versatile loft area. The convenience of a first-floor primary bedroom adds to the appeal, offering both comfort and accessibility. Every aspect of this home has been carefully updated, with all mechanical systems replaced in 2019, ensuring peace of mind for years to come. Additionally, a brand new 15x20 metal shop in the backyard provides ample space for storage, hobbies, or creative pursuits. Arrive home effortlessly with the convenience of a new concrete driveway poured in 2020, leading to a generous 20x20 carport that offers protection for your vehicles from the elements. The exterior has also received a makeover, with new gutters and downspouts installed in 2019, enhancing both functionality and curb appeal. Completing the exterior updates, the home features a freshly remodeled look with new gutters and downspouts installed in 2019. With its blend of modern upgrades and timeless charm, this property presents an ideal opportunity to embrace comfortable living in a desirable location. Don't miss your chance to make this home your own! Schedule a showing today and experience its warmth and character firsthand.
- Type:
- Single Family
- Sq.Ft.:
- 2,155
- Status:
- Active
- Beds:
- 3
- Lot size:
- 0.16 Acres
- Year built:
- 1967
- Baths:
- 2.00
- MLS#:
- 1660357
ADDITIONAL INFORMATION
Welcome to 7906 Brookridge Ln. This one owner is nestled in the serene neighborhood of the Heather Ridge subdivision. It's truly one of a kind, with original hardwood floors under the carpet and a custom pantry and garbage roll-out to match the original style. As you enter through the front door, you'll notice this home is well-maintained; the first floor features a living room, a large eat-in kitchen with an island, three bedrooms, an updated primary half bath, and a full bathroom with a new walk-in shower. The beautifully finished basement has a family room, recreation space, bedroom/flex room, and a laundry room with an original laundry chute. The fenced backyard is perfect for entertaining and still has the original clothesline. Also, there's a huge storage shed. This lovely, one-owner ranch features original doors, a new roof, newer windows, new carpeting, and a newer refrigerator. Don't miss an opportunity to make this well-loved home your own. Truly move-in condition. Call today for your private showing. ***MSD has this property listed in a flood area; however, the seller had a professional surveyor evaluate it, and the property is above the flood zone. The seller made a formal dispute with FEMA through MSD. Documentation attached in documents.
$250,000
1243 Cooper Ave Louisville, KY 40219
- Type:
- Single Family
- Sq.Ft.:
- 1,488
- Status:
- Active
- Beds:
- 2
- Lot size:
- 0.4 Acres
- Year built:
- 1944
- Baths:
- 1.00
- MLS#:
- 1660286
ADDITIONAL INFORMATION
Pleasant country atmosphere within 1 mile of the Snyder Frwy. Nice one-story home with basement and 2-car garage with fenced yard. Large country kitchen. Living Room with real hardwood floors. Flex room with porch and basement access can be used for multiple purposes. Covered rear porch and fenced yard. Recently finished hardwood floors, new laminate floor in the flex room and new carpet in the bedrooms. Replacement windows. New lights in the basement. Basement offers dual access. House has been freshly painted and is move-in ready. Basement waterproofing has transferable warranty.
$165,000
4002 Foreman Ln Louisville, KY 40219
- Type:
- Single Family
- Sq.Ft.:
- 1,025
- Status:
- Active
- Beds:
- 3
- Lot size:
- 0.21 Acres
- Year built:
- 1964
- Baths:
- 2.00
- MLS#:
- 1660258
- Subdivision:
- Oakland Heights
ADDITIONAL INFORMATION
Welcome to 4002 Foreman Ln. This 3 bedroom, 1.5 bathroom ranch sits on a .215 acre lot. Interior has a galley kitchen with an eat in area, living room, laundry and has a full and half bathroom. Exterior has a covered back porch, decent sized back yard and a 1 car garage.
$236,000
6206 Sheila Rd Louisville, KY 40219
- Type:
- Single Family
- Sq.Ft.:
- 1,075
- Status:
- Active
- Beds:
- 3
- Lot size:
- 0.27 Acres
- Year built:
- 1955
- Baths:
- 1.00
- MLS#:
- 1660113
ADDITIONAL INFORMATION
Welcome home! 6206 Sheila Rd has been completely renovated and is ready for a new owner. Upon entering, you will be greeted by a spacious living room filled with natural light, open to the dining area and kitchen which features stainless steel appliances, granite countertops and plenty of cabinet space. Down the hall, you will find the laundry/utility room, hall bathroom and three spacious bedrooms. Outside, you'll enjoy your 2.5 car garage and spacious fenced in backyard. You won't want to miss this one- schedule your showing today!
- Type:
- Condo
- Sq.Ft.:
- 1,221
- Status:
- Active
- Beds:
- 2
- Lot size:
- 0.16 Acres
- Year built:
- 1999
- Baths:
- 2.00
- MLS#:
- 1659987
- Subdivision:
- Applegate Village
ADDITIONAL INFORMATION
Beautifully updated patio home in a scenic location. Very open floor plan. Great room with vaulted ceilings and fireplace. Kitchen with tons of white cabinetry. Convenient laundry room off the kitchen. Primary bedroom is large with spacious walk-in closet and private primary bath. Nice sized spare bedroom. Fresh paint and new flooring throughout. Attached two car garage. The setting is beautiful with private patio overlooking a creek and wooded area.
$125,000
4511 Balaton Dr Louisville, KY 40219
- Type:
- Single Family
- Sq.Ft.:
- 900
- Status:
- Active
- Beds:
- 3
- Lot size:
- 0.16 Acres
- Year built:
- 1964
- Baths:
- 1.00
- MLS#:
- 1659955
ADDITIONAL INFORMATION
Welcome to this exceptional property opportunity! Nestled in a prime location, this single-family home presents a golden opportunity for investors seeking to expand their portfolio, individuals looking for their first rental property venture, or families searching for their ideal home. Convenience is paramount with this property. Situated between both the Watterson Expressway and the Gene Snyder Freeway, the proximity to local schools, restaurants and shopping caters to all lifestyle needs. The possibilities are endless! Schedule your appointment today! Property shown by appointment only. Home is currently tenant occupied so a 48 hours minimum notice to view the property is required.
$100,000
8610 Linda Rd Louisville, KY 40219
- Type:
- Single Family
- Sq.Ft.:
- 1,044
- Status:
- Active
- Beds:
- 2
- Lot size:
- 0.24 Acres
- Year built:
- 1953
- Baths:
- 1.00
- MLS#:
- 1659878
ADDITIONAL INFORMATION
ATTENTION: We have received multiple offers. Seller is calling for highest best offers by 10am, Friday, May 3. Response time by 2pm May 3rd. Investors will love this property. Needs work and cleaning. Fix and flip, or hold in your portfolio. Utilities are off - bring a flashlight. Two bedrooms and a den, as the third bedroom does not have a closet. Offers need to be approved by probate judge, which may take up to 30 days,
- Type:
- Single Family
- Sq.Ft.:
- 1,800
- Status:
- Active
- Beds:
- 3
- Lot size:
- 0.25 Acres
- Year built:
- 1956
- Baths:
- 2.00
- MLS#:
- 1659518
- Subdivision:
- Bittersweet Village
ADDITIONAL INFORMATION
Don't miss out on this completely updated 3 bedroom and 2 full bath brick home. It has all new kitchen and baths with new windows, doors and trim . The roof is new as well. There are so many new updates which include permitted HVAC, electric and plumbing. Complete basement waterproofing includes a radon vent. This house is as neat and clean as a new home. Quality and craftsmanship show from the time you pull up in the driveway.
- Type:
- Single Family
- Sq.Ft.:
- 1,302
- Status:
- Active
- Beds:
- 3
- Lot size:
- 0.26 Acres
- Year built:
- 1965
- Baths:
- 2.00
- MLS#:
- 1659301
- Subdivision:
- Indian Forest
ADDITIONAL INFORMATION
This home features 1.5 newly renovated bathrooms and a cozy family room, unique in this tranquil neighborhood. With spacious bedrooms, a large living room, and ample kitchen and dining space, it offers comfortable living. The patio and backyard are perfect for outdoor gatherings. Complete with a sizable 2-car garage and a storage shed, this property is ideal for those seeking a peaceful retreat or first-time home buyers. Updated water heather, A/C, Furnace
- Type:
- Single Family
- Sq.Ft.:
- 1,221
- Status:
- Active
- Beds:
- 2
- Lot size:
- 0.19 Acres
- Year built:
- 1999
- Baths:
- 2.00
- MLS#:
- 1659264
- Subdivision:
- Grey Hawk
ADDITIONAL INFORMATION
Picture yourself enjoying low-maintenance living in style with this beautifully maintained patio home in the desirable Grey Hawk community. With 2 bedrooms, 2 baths, an open layout, and an attached 2-car garage, this home has so much to offer! Gorgeous hardwood laminate flooring leads you into a great room with a cozy gas fireplace, vaulted ceiling, and a large Palladium window that naturally illuminates the space. Your inviting open concept includes a formal dining area and a spacious kitchen with loads of cabinetry and a convenient breakfast bar, the perfect ambience for entertaining guests. From the kitchen, you have easy access to a separate laundry room, as well as entry into a huge 2-car garage with extra storage shelving and workspace. Your primary bedroom is generously sized and features a private ensuite bathroom and a roomy walk-in closet. An additional bedroom and another full bathroom complete the inside of this modern and inviting home. Updates include newer water heater (2 yrs), newer roof 4.5 years), and a newer HVAC (5 yrs). Outdoors, you have a large patio that is perfect for grilling out and spending quiet time in the fresh air. The Grey Hawk community is full of peaceful scenery and mature trees that surround you, and has a walking area and a relaxing gazebo you can unwind in. The affordable maintenance fee covers grass cutting, landscaping, roof, paving driveways & streets, and snow removal. You are conveniently near retail, dining, and expressways, making this an ideal location as your new home. Schedule a private tour today!
- Type:
- Single Family
- Sq.Ft.:
- 1,600
- Status:
- Active
- Beds:
- 2
- Lot size:
- 0.33 Acres
- Year built:
- 1950
- Baths:
- 1.00
- MLS#:
- 1659175
- Subdivision:
- Coopers Addition
ADDITIONAL INFORMATION
GOOD LOCATION AND NICE SIZE LOT, HAS A 1 CAR CARPORT, pva SAYS 1600+ SQ FOOTAGE, NOT WARRANTED, SELLER HAS DONE A LOT BUT MUCH MORE IS NEEDED - SOME WALLS HAVE BEEN , MOVED OR TORM OUT- THERE IS NEW FRAMING FOR PURCHAERS CAN DO AS THEY WOULD LIKE- THIS IS A HANDY MAN OR WOMAN PROJECT- HE HAD DREAMS OF WHAT HE WAS GOING TO DO - BUT NOW THE BUYERS CAN DETEMINE - HOW THEY WANT IT-NEW TIN ROOF ON THE NEW FRAMING-2 STORAGE BUILDINGS - CONVENIENCE + CLOST TO PRESTION AND THE EXPRESSWAY
$228,900
5900 Jeanine Dr Louisville, KY 40219
- Type:
- Single Family
- Sq.Ft.:
- 1,571
- Status:
- Active
- Beds:
- 3
- Lot size:
- 0.24 Acres
- Year built:
- 1960
- Baths:
- 2.00
- MLS#:
- 1658705
- Subdivision:
- Shady Villa
ADDITIONAL INFORMATION
Come see this beautiful tri-level brick home in a corner lot. Open floor plan with living room, dining room and kitchen, with large island surrounded by large windows. Outside you will find a large deck to entertain your guests. Three bedrooms with a bath upstairs and a large family room in the lower level. Lower level with brand new carpet installed, also has a full bath and a laundry room. Access from the lower level room to the large 2 car carport and a patio area. Above ground pool. Priced to sell. Come see it today!
- Type:
- Single Family
- Sq.Ft.:
- 2,130
- Status:
- Active
- Beds:
- 3
- Lot size:
- 0.25 Acres
- Year built:
- 1960
- Baths:
- 2.00
- MLS#:
- 1658655
- Subdivision:
- Woodhill Subd
ADDITIONAL INFORMATION
Located in Woodhill, this 1330 squarefoot Ranch has a lot to offer. On the first floor you will find a Living Room that is followed by the Kitchen and Dining Room that lead into the cozy Family Room, 3 Bedrooms and 2 Full Bathrooms. The basement offers a large Den, Bonus Room, Laundry Room and a Storage area. The backyard has plenty of space to relax or entertain on the deck or enjoy a hobby in the large yard or the oversized 2.5 car garage. Please contact me for your private showing.
- Type:
- Single Family
- Sq.Ft.:
- 1,100
- Status:
- Active
- Beds:
- 2
- Lot size:
- 0.27 Acres
- Year built:
- 1954
- Baths:
- 1.00
- MLS#:
- 1658257
- Subdivision:
- Wood Creek
ADDITIONAL INFORMATION
PRIVATE BACK YARD IS PERFECT FOR RELAXING OR FAMILY FUN! Ample parking for Guests. Charming 2 Bed, 1 Bath Ranch, a perfect blend of comfort and convenience. From the moment you arrive, you'll be greeted by a host of desirable features, including an Expanded 1 Car Garage with Access Cover/Breezeway, an Expanded Driveway offering ample parking for family & friends, and an impressive semi-private fenced back yard - ideal for playtime and intimate gatherings, creating the perfect setting for cookouts and private conversations. As you step inside, you'll be welcomed by an open and bright floorplan. The Formal Dining Room serves as the heart of the home, nestled perfectly between the Kitchen and Living Room, creating a seamless flow for entertaining. The spacious Laundry/Mud Room, tucked behind the Kitchen, provides convenient access to the back yard & Garage, enhancing everyday functionality. The bedrooms and bathroom are thoughtfully situated on the opposite side of the home, ensuring privacy and tranquility. This home is impeccably maintained and move-in ready, offering a sanctuary of comfort and relaxation. Conveniently located near shopping, parks, and restaurants, this home offers the ultimate in convenience. The Covered Front Porch beckons you to unwind with a tall glass of iced tea, while the attached wheelchair ramp ensures accessibility for everyone. Don't miss out on the opportunity to make this your dream home. Schedule your visit today and experience the allure of this inviting abode - it could be the one you've been searching for!
- Type:
- Single Family
- Sq.Ft.:
- 1,204
- Status:
- Active
- Beds:
- 3
- Lot size:
- 0.29 Acres
- Year built:
- 1935
- Baths:
- 1.00
- MLS#:
- 1658365
- Subdivision:
- Parie City
ADDITIONAL INFORMATION
Welcome to 1116 Lone Oak Ave. A beautiful and cozy home! This property features 3 bedrooms, 1 bath, a spacious 2-car garage, and a yard. Don't miss out on this fantastic opportunity!
- Type:
- Single Family
- Sq.Ft.:
- 1,777
- Status:
- Active
- Beds:
- 3
- Lot size:
- 0.21 Acres
- Year built:
- 1969
- Baths:
- 3.00
- MLS#:
- 1657815
- Subdivision:
- Friendly Hills East
ADDITIONAL INFORMATION
Welcome to 6202 Richiewayne Drive, a delightful residence nestled in the heart of Louisville's sought-after Friendly Hills neighborhood. This charming home offers a perfect blend of comfort, convenience, and potential, making it an ideal choice for buyers. You'll find three comfortable bedrooms, each offering plenty of space. The primary bedroom features an ensuite bathroom, providing privacy and convenience. The remaining bedrooms share a well-appointed full bathroom located in the hallway. The finished basement just adds to the functionality of this home. With its desirable location and spacious layout, 6202 Richiewayne Drive presents a rare opportunity to create the home of your dreams in Louisville's thriving community. Don't let this one slip away!
- Type:
- Single Family
- Sq.Ft.:
- 1,693
- Status:
- Active
- Beds:
- 4
- Lot size:
- 0.3 Acres
- Year built:
- 1967
- Baths:
- 3.00
- MLS#:
- 1657701
- Subdivision:
- Lea Estates
ADDITIONAL INFORMATION
LOCATION!! Come check this MOVE IN READY beautiful piece of real estate located in a sought after neighborhood in Lea Estates subdivision. This 4 bedrooms 2 1/2 Bath offers a unique set of spaces inside and out that makes this house something special. Entering the front door you can feel how well taken care this home has been by the owners. New flooring on the bedrooms on the first level, newer windows, brand new roof and a spectacular front porch. Lower level/ basement has a nice bedroom and a full bathroom with office space and lots of storage as well as an attached 2 car garage. This home is literally few minutes from malls, restaurants, expressway, parks, schools and main streets that can give you a quick access to everything. Don't miss out on the opportunity to make this one your home. Come on over and feel the vibe. Book you appointment TODAY!!!
- Type:
- Single Family
- Sq.Ft.:
- 1,950
- Status:
- Active
- Beds:
- 2
- Lot size:
- 0.2 Acres
- Year built:
- 1964
- Baths:
- 2.00
- MLS#:
- 1657075
- Subdivision:
- Sherwood Forest
ADDITIONAL INFORMATION
Welcome to your two-story, two-bedroom home with a finished basement! Upgraded kitchen, cozy living room and a family room perfect for gatherings. Two bedroom and a full bath on the second floor. Basement offers a flex space, half bath, laundry, and shower. Enjoy large fenced in yard, perfect for all the things to enjoy from those social gatherings, to pets and kids. It also has a nice size shed. The updated roof and HVAC give peace of mind. Schedule a showing today!
$250,000
5114 Outer Loop Louisville, KY 40219
- Type:
- Single Family
- Sq.Ft.:
- 2,430
- Status:
- Active
- Beds:
- 3
- Lot size:
- 0.33 Acres
- Year built:
- 1965
- Baths:
- 3.00
- MLS#:
- 1656912
- Subdivision:
- No
ADDITIONAL INFORMATION
Home has many possibilities for both residential as well as business due to its location. This property is directly across street from Dairy Queen and Chick-fil- A. The lot is large enough for expansion as well as parking. The home would be perfect for an in-home business. The inside has historical charm!
$259,900
8701 Denise Dr Louisville, KY 40219
- Type:
- Single Family
- Sq.Ft.:
- 1,339
- Status:
- Active
- Beds:
- 3
- Lot size:
- 0.33 Acres
- Year built:
- 1961
- Baths:
- 1.00
- MLS#:
- 1656483
- Subdivision:
- Cheri Village
ADDITIONAL INFORMATION
WOW!!! Stunning is a good way to start describing this Beautiful Brick Ranch located in Cheri Village. 1340 sq ft of excellence. Open floor plan, amazing kitchen, (appliances remain), large living room, media room, nice size primary bedroom, impeccable hardwood floors, tons of updates and more. The exterior equals the interior with the Large Corner Lot, Oversized 2 1/2 car detached garage (rough in plumbing for full bath) , awesome deck with bar, bamboo privacy fence, the list goes on.....

The data relating to real estate for sale on this web site comes in part from the Internet Data Exchange Program of Metro Search Multiple Listing Service. Real estate listings held by IDX Brokerage firms other than Xome are marked with the Internet Data Exchange logo or the Internet Data Exchange thumbnail logo and detailed information about them includes the name of the listing IDX Brokers. The Broker providing these data believes them to be correct, but advises interested parties to confirm them before relying on them in a purchase decision. Copyright 2024 Metro Search Multiple Listing Service. All rights reserved.
Albert Wright Page, License RB14038157, Xome Inc., License RC51300094, albertw.page@xome.com, 844-400-XOME (9663), 4471 North Billman Estates, Shelbyville, IN 46176

Information is provided exclusively for consumers personal, non - commercial use and may not be used for any purpose other than to identify prospective properties consumers may be interested in purchasing. Copyright © 2024, Southern Indiana Realtors Association. All rights reserved.
Louisville Real Estate
The median home value in Louisville, KY is $166,268. This is higher than the county median home value of $161,000. The national median home value is $219,700. The average price of homes sold in Louisville, KY is $166,268. Approximately 49.74% of Louisville homes are owned, compared to 40.5% rented, while 9.76% are vacant. Louisville real estate listings include condos, townhomes, and single family homes for sale. Commercial properties are also available. If you see a property you’re interested in, contact a Louisville real estate agent to arrange a tour today!
Louisville, Kentucky 40219 has a population of 684,917. Louisville 40219 is less family-centric than the surrounding county with 24.93% of the households containing married families with children. The county average for households married with children is 26.96%.
The median household income in Louisville, Kentucky 40219 is $48,392. The median household income for the surrounding county is $52,237 compared to the national median of $57,652. The median age of people living in Louisville 40219 is 36.3 years.
Louisville Weather
The average high temperature in July is 87.92 degrees, with an average low temperature in January of 26.08 degrees. The average rainfall is approximately 46.52 inches per year, with 9.76 inches of snow per year.
