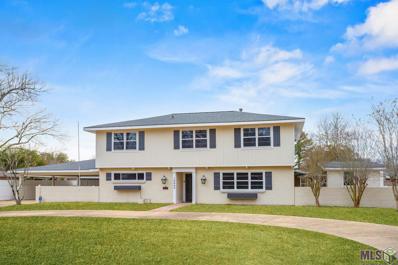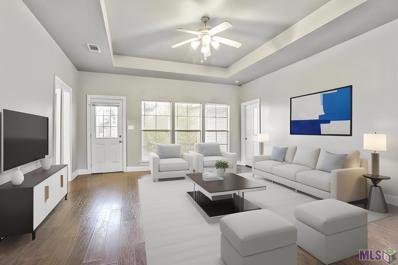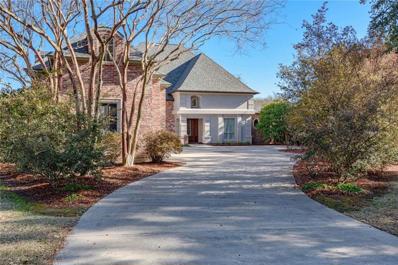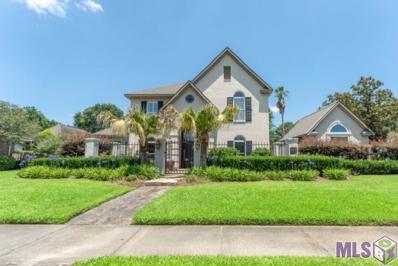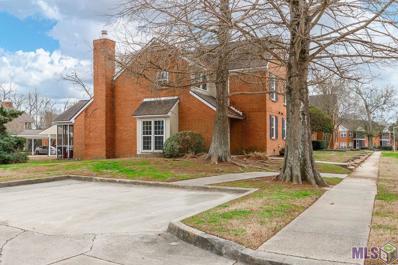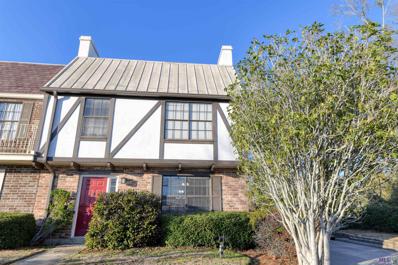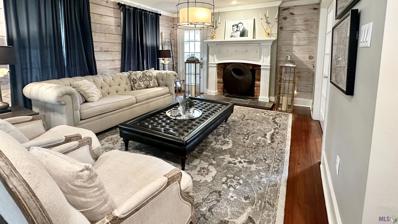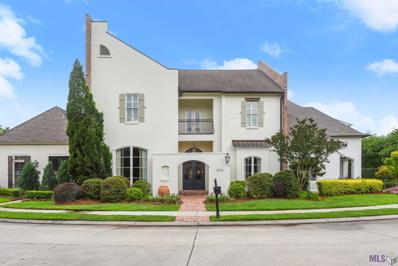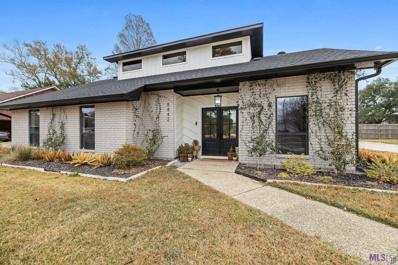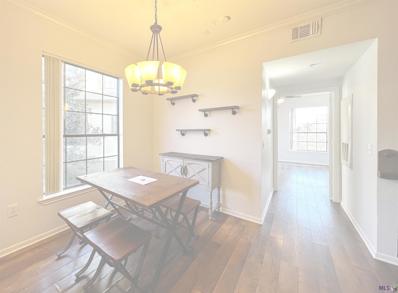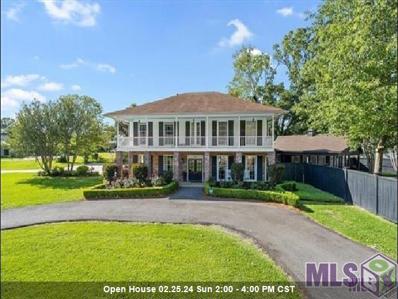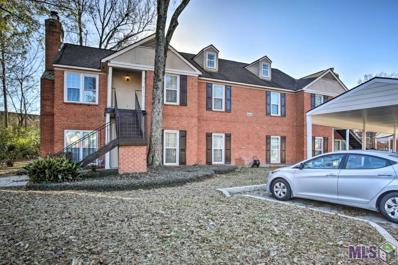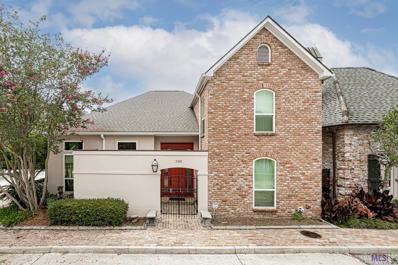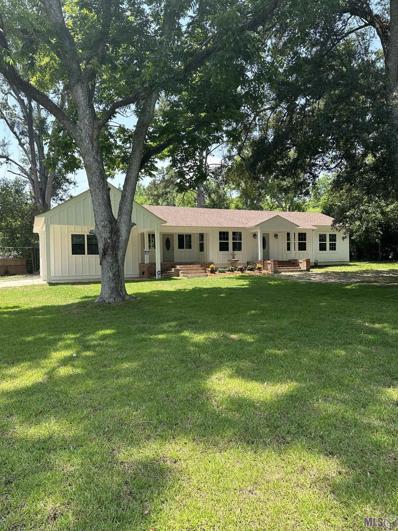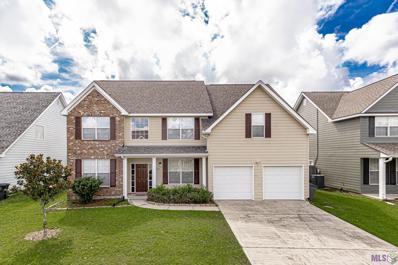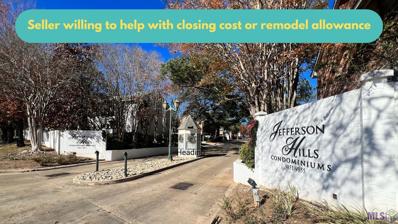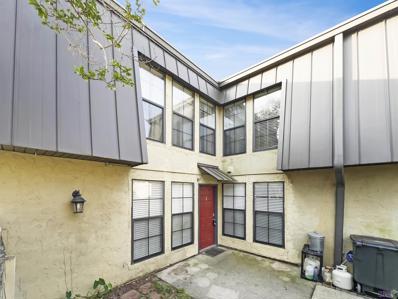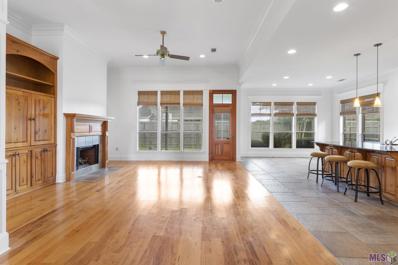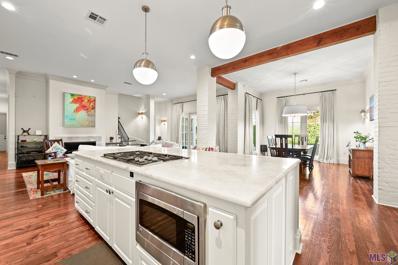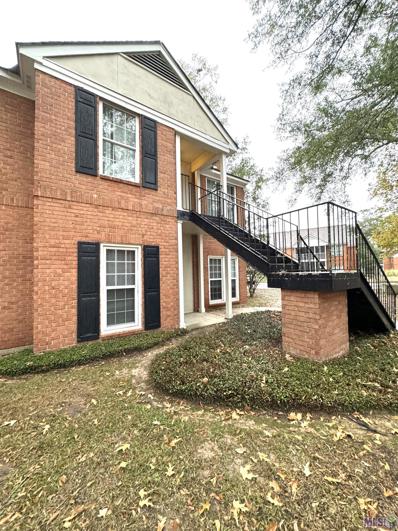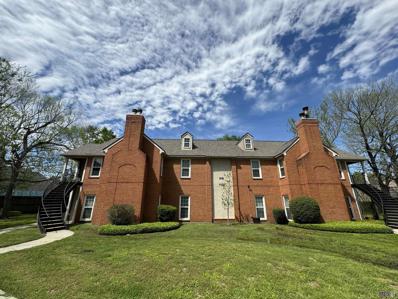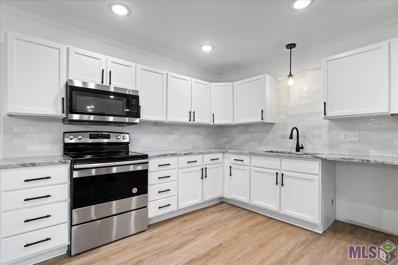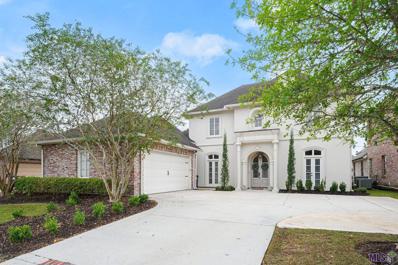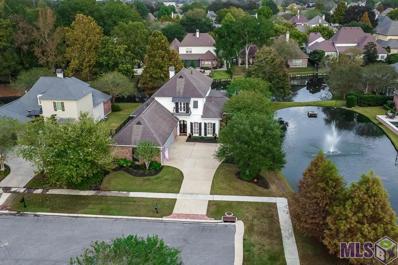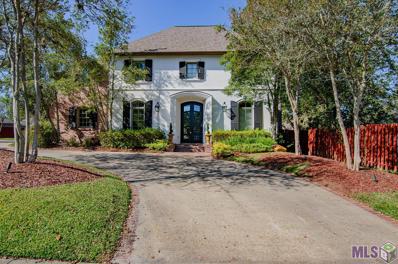Baton Rouge LA Homes for Sale
- Type:
- Single Family-Detached
- Sq.Ft.:
- 3,338
- Status:
- Active
- Beds:
- 3
- Lot size:
- 0.36 Acres
- Year built:
- 1970
- Baths:
- 3.00
- MLS#:
- 2024002292
- Subdivision:
- Audubon Terrace
ADDITIONAL INFORMATION
Located in St. George District is this rather large and well loved home (school is walking distance)! Literally a place for everyone and everything! Huge covered patio areas to enjoy your beautiful Gunite pool. Also, located on the property is a workshop which could easily be converted into a precious studio apartment! Oodles of concrete could easily park 10 cars.
- Type:
- Single Family-Detached
- Sq.Ft.:
- 1,482
- Status:
- Active
- Beds:
- 3
- Lot size:
- 0.26 Acres
- Year built:
- 2004
- Baths:
- 2.00
- MLS#:
- 2024002214
- Subdivision:
- Jefferson Terrace Subd
ADDITIONAL INFORMATION
Location is key! This property sits off Bluebonnet on a small dead end street in the Jefferson Terrace neighborhood. It is move-in ready, has look-like wood flooring and tile in the kitchen, laundry and baths; no carpet. The master bedroom is split from the two bedrooms and there are lots of windows to allow natural light inside. Someone will probably want to do some updating before they move in or an investor could use this one as a rental property. Come by to take a look at this great property!
$1,350,000
4509 BLUEBONNET Road Baton Rouge, LA 70809
- Type:
- Single Family-Detached
- Sq.Ft.:
- 4,464
- Status:
- Active
- Beds:
- 4
- Lot size:
- 0.61 Acres
- Year built:
- 2007
- Baths:
- 5.00
- MLS#:
- 2432777
ADDITIONAL INFORMATION
Stunning home in the heart of Baton Rouge’s Medical District. Located on shady “Old Bluebonnet Road”. 8’ tall solid mahogany wood doors. The kitchen is the focal gathering space of this home with wood finished cathedral ceiling and hand-crafted cabinetry constructed by a furniture maker. The private office has walls, coffered ceiling & cabinetry finished with Brazilian Lyptus woodwork and unique rainforest green marble countertops. There is a secluded guest suite complete with a full private bathroom.
$1,450,000
7027 Woodstock Dr Baton Rouge, LA 70809
- Type:
- Single Family-Detached
- Sq.Ft.:
- 3,531
- Status:
- Active
- Beds:
- 4
- Lot size:
- 0.42 Acres
- Year built:
- 1997
- Baths:
- 5.00
- MLS#:
- 2024001693
- Subdivision:
- Bocage Estates
ADDITIONAL INFORMATION
Resort like outdoor space featuring heated custom designed saltwater pool with large heated spa and spillover waterfall; outdoor kitchen equipped with Viking grill, dual burner cooktop, ice maker, dual large beverage coolers and under bar refrigerator; koi pond; pergola with fire pit; and extra yard space for pets or play area. This uniquely designed home has a total of 3942 sq ft of heated and cooled living space including 4 bedrooms, 3.5 baths with a detached office/workout room and pool bath. The interior features soaring 20' ceiling in the main living area which is open to the kitchen/breakfast area with beautiful views of the outdoor space. Heart of pine floors expand throughout the foyer/living/dining area. Upstairs has 3 bedrooms 2.5 bath with a flex space. The home has been painted with light designer colors and updated contemporary lighting was added. The property is gated and has a 3 car heated/cooled garage along with extra parking area. A 36 KW generator and spray foam insulation are just a few of the extras.
- Type:
- Condo
- Sq.Ft.:
- 1,693
- Status:
- Active
- Beds:
- 3
- Lot size:
- 0.04 Acres
- Baths:
- 3.00
- MLS#:
- 2024001720
- Subdivision:
- Jefferson Place Condominiums
ADDITIONAL INFORMATION
THIS IS A SHORT SALE. PRICE TO SALE. GREAT INVESTMENT. AWESOME AMENITIES
- Type:
- Townhouse
- Sq.Ft.:
- 1,920
- Status:
- Active
- Beds:
- 3
- Lot size:
- 0.06 Acres
- Year built:
- 1970
- Baths:
- 3.00
- MLS#:
- 2024001598
- Subdivision:
- Jefferson Square
ADDITIONAL INFORMATION
Spacious townhome in the heart of Baton Rouge! This 3 bed and 2 bath townhome provides ample space while being minutes from I-10,I-12, Airline, and the Mall of Louisiana! You will find a large patio that fenced for privacy! Take a peek into your future by scheduling a showing today!
- Type:
- Single Family-Detached
- Sq.Ft.:
- 4,657
- Status:
- Active
- Beds:
- 5
- Lot size:
- 0.43 Acres
- Year built:
- 1935
- Baths:
- 4.00
- MLS#:
- 2024001212
- Subdivision:
- Basil Dodwell Tract
ADDITIONAL INFORMATION
Magnificent find! Quality home features real materials like shiplap walls, solid wood floors & copper gutters AND updated electrical, plumbing, modern conveniences. And this house has it all! Even super flexible space & storage to impress! Lovely southern garden courtyard, dreamy extra-wide wrap around porch, screened BBQ patio/outdoor kitchen. Kitchen is spacious & bright, offers incredible storage plus huge island, & open to dining room & formal living room. The south wing features an elegant central hall with great room, powder room, a couple bedrooms, a large room with a wall of windows and large full bathroom with lots of cabinets. Upstairs, the master offers multiple closets, cathedral ceiling, fireplace, en suite bath with water closet, claw foot tub, oversized glass shower. 2 other bedrooms upstairs, 1 of which opens to a small room with windows that could be a dressing area or study. An overall great mix of modern & antique. Conveniently located in mid-city a couple minutes from town center and I-10/I-12. Buyer is encouraged to ask any ?s regarding Buyerâs Broker/agentâs commission payment.
$1,389,000
2912 Bocage Lake Ct Baton Rouge, LA 70809
- Type:
- Townhouse
- Sq.Ft.:
- 5,125
- Status:
- Active
- Beds:
- 4
- Lot size:
- 0.14 Acres
- Year built:
- 2005
- Baths:
- 4.00
- MLS#:
- 2024001037
- Subdivision:
- Bocage Lake
ADDITIONAL INFORMATION
Freshly painted inside and out, this grand home is ready for viewing. Zero lot line home with access to landscaped common grounds and guest parking in gated access community. Note barrel ceiling in foyer and the marble travertine floors carried throughout the first floor. Thoughtfully designed around a central private courtyard, with wall of windows to the living room, brings in outdoor ambiance while sitting comfortably in spacious living area. Living room wet bar amenities include wine fridge, sink and plenty of storage. 21â ceilings in the living room with iron balcony architectural accent to the second floor, gas burning fireplace, electric pulley for chandelier. Note size of dining room easily accommodates seating for twelve plus beautiful built in marble serving board. Butlerâs pantry to kitchen is full of cabinets for storage. The kitchen, simple and Scandinavian in style challenges you to fill the cabinets, drawers, and two pantries. Note the barrel ceiling. Donât miss the dumb waiter connecting kitchen to theatre room kitchenette upstairs. Kitchen appliances include 36â5 burner gas grill, double ovens, and double drawer dishwasher, warming drawer. Library/downstairs guest room with ensuite bathroom includes murphy bed. Surrounded by floor to ceiling bookcases this cozy room can serve many functions. Additional private office adjacent to the living room is practical useful space. Large master suite with private courtyard. Master bath with multi jet shower and curved tile entry wall. Relax in the tub with views to the courtyard. Huge master closet with built ins and additional closet for luggage storage. Upstairs large theatre/media room with partial kitchen. Kitchenette upstairs has sink, beverage refrigerator, microwave, and dumbwaiter. Two generously sized bedrooms upstairs. One room with ensuite bath. Both rooms access Juliet balcony porch.
- Type:
- Single Family-Detached
- Sq.Ft.:
- 1,559
- Status:
- Active
- Beds:
- 3
- Lot size:
- 0.33 Acres
- Year built:
- 1978
- Baths:
- 2.00
- MLS#:
- 2024000922
- Subdivision:
- Jefferson Terrace Subd
ADDITIONAL INFORMATION
Don't miss the opportunity to make this beautifully remodeled house your new home. The open floor plan seamlessly blends elegance with functionality, creating a versatile space perfect for all occasions. Whether you're hosting gatherings or enjoying quiet family moments, this layout caters to your every need. The heart of the home, the large kitchen boasts brand-new stainless steel appliances and an abundance of storage space. The beautiful STONE accents in the kitchen, and all bathrooms add a touch of luxury and sophistication. Revel in the warmth of NEW wood floors that grace this home, providing a timeless and stylish backdrop to your daily life. As you step outside to the large backyard, a haven for outdoor enthusiasts. The covered area is perfect for entertaining guests or enjoying a quiet evening outdoors. Experience the joy of dining or relax in your private retreat. The very nice size driveway offers plenty of parking space, ensuring convenience for both residents and guests. Schedule your showing today!!!
- Type:
- Condo
- Sq.Ft.:
- 1,081
- Status:
- Active
- Beds:
- 2
- Lot size:
- 0.03 Acres
- Year built:
- 2005
- Baths:
- 2.00
- MLS#:
- 2024000824
- Subdivision:
- Reserve At Cedar Lodge
ADDITIONAL INFORMATION
Amazing corner unit at The Reserve At Cedar Lodge Offering upscale living in gated community, features the Old World ambience of Mediterranean Architecture, Beautiful Iron Balconies, soaring columns, arches and other amenities. This second story Condo has 2 Large Bedrooms, both with private bath and walk-in closet. Updates include wood floors throughout except for baths where you will find vinyl tile flooring. The kitchen features slab granite counter tops, black appliances, electric range/oven, microwave, breakfast bar and dishwasher. Off the kitchen is a dining area and spacious living room. Outside you will find a covered balcony with pool and clubhouse view. Association fee includes a resort style community pool, hot tub, fitness center, basketball court, theatre room and club room with pool table and kitchen, exterior maintenance, landscaping, insurance on building and pest control. Refrigerator Washer and Dryer remain with the unit. Great Location. Great Price. Make an appointment now for your own private showing.
- Type:
- Single Family-Detached
- Sq.Ft.:
- 3,930
- Status:
- Active
- Beds:
- 5
- Lot size:
- 0.8 Acres
- Year built:
- 1967
- Baths:
- 4.00
- MLS#:
- 2024000453
- Subdivision:
- Country Club View
ADDITIONAL INFORMATION
Exquisite 5BR home with pool, pool house, and golf course views in the heart of Baton Rouge! Elegant design, gourmet kitchen, and updated bathrooms create a luxurious atmosphere. Enjoy the serene pond, waterfall, and nearly 1-acre property. Features include a spacious floor plan, tall ceilings, and floor-to-ceiling windows. The 546 sq ft pool house (not included in square footage listed) with kitchen and bath is perfect for entertaining. Impeccably maintained with modern amenities like smart AC and alarm systems, tankless water heater, and more. A rare gem that must be seen to appreciate its quality and charm!
- Type:
- Condo
- Sq.Ft.:
- 1,278
- Status:
- Active
- Beds:
- 2
- Lot size:
- 0.03 Acres
- Year built:
- 1985
- Baths:
- 2.00
- MLS#:
- 2024000392
- Subdivision:
- Jefferson Place Condominiums
ADDITIONAL INFORMATION
Great Investment Opportunity-Active Airbnb. OWNER FINANCING AVAILABLE! Beautifully renovated 2-bedroom 2 bath condo at Jefferson Place Condominiums. Located on 2nd floor. This home boost large layout, granite countertops, stainless steel appliances and updated lighting fixtures throughout. This condo is currently operating as an Airbnb. Furniture negotiable. Experience the park like setting with vast sidewalks and mature trees. Jefferson Place community features great amenities suited for everyone. Soak up the sun by our shimmering swimming pool, relax at our wonderful clubhouse, or work out at the state-of-the-art fitness center. Jefferson Place is located in the heart of Baton Rouge, the center hub of Southern hospitality. Shopping, restaurants, and entertainment venues are all minutes away. With easy access to Interstates 10 and 12, your commute anywhere is sure to be a breeze.
- Type:
- Single Family-Detached
- Sq.Ft.:
- 2,617
- Status:
- Active
- Beds:
- 3
- Lot size:
- 0.07 Acres
- Year built:
- 1993
- Baths:
- 3.00
- MLS#:
- 2024000373
- Subdivision:
- Old Quarter Houses
ADDITIONAL INFORMATION
Private gated community off Jefferson Hwy. This 3 bed 2.5 bath is tucked away in the rear of a secured gated community centrally located in the heart of Baton Rouge. As soon as you step in you will appreciate the craftsmanship and see how well maintained this house is. Tall ceiling can be found through the home wrapped in crown molding with beautiful hardwood floors in majority of the down stairs. Kitchen is equipped with newer appliances with an attached wet bar. Den is spacious boasting a fire place with built-ins on either side. All closets are large with custom shelving to maximize space. In the attics you will find two new Hvac systems installed in the last 4 years as well as a new water heater. All bedrooms have ample space with large windows to let in natural light. Outside is a sitting area with a water feature, and a two car garage in the rear.
- Type:
- Single Family-Detached
- Sq.Ft.:
- 1,926
- Status:
- Active
- Beds:
- 4
- Lot size:
- 0.5 Acres
- Baths:
- 3.00
- MLS#:
- 2024000049
- Subdivision:
- Singletary Place
ADDITIONAL INFORMATION
LOCATION, LOCATION, LOCATION!! This completely renovated home has everything you could hope for and is minutes from everything good that Baton Rouge has to offer. Easy access to the interstate and to Airline hwy. Everything in the home is brand new and waiting for its new owners! Bring your friends over and entertain in the huge main living area. Gorgeous quartz countertops are sure to impress. BRAND NEW WASHER & DRYER! Call for your showing today!
- Type:
- Single Family-Detached
- Sq.Ft.:
- 2,821
- Status:
- Active
- Beds:
- 5
- Lot size:
- 0.16 Acres
- Year built:
- 2003
- Baths:
- 3.00
- MLS#:
- 2023020691
- Subdivision:
- Cloverhill
ADDITIONAL INFORMATION
Beautiful home in Coverhill subdivision ready for you! Home offers 2 stories with split floor plan. Enjoy the upstairs loft area as a second living room or office space. The 5th room can be used as a bedroom, office or bonus room! Home has been freshly painted, has updated bathroom vanities, and new blinds installed. Exterior updates include new roof, new second level a/c unit in May of 2022, and refreshed landscaping! Stove and refrigerator to remain with home. Close to shopping and restaurants and within St. George School district. Schedule your showing today!
- Type:
- Condo
- Sq.Ft.:
- 1,001
- Status:
- Active
- Beds:
- 2
- Lot size:
- 0.02 Acres
- Year built:
- 1948
- Baths:
- 2.00
- MLS#:
- 2023020456
- Subdivision:
- Jefferson Hills Condos
ADDITIONAL INFORMATION
The seller is willing to help with closing costs or provide a paint/remodel allowance. Discover the ideal blend of convenience and charm in this delightful 2-bedroom, 2-bathroom condo situated in the Jefferson Hills community at the heart of Baton Rouge. This prime location offers effortless access to shopping, dining, and several major roads to get around the city quickly. You are welcomed into the unit by gorgeous laminate wood flooring in the main living area that flows into your open concept dining room. This well-maintained condo boasts generously sized bedrooms, each with its own spacious bathroom and fabulous walk-in closet. Enjoy the modernity of slab granite countertops and stainless-steel appliancesâ range, microwave, dishwasher, and even connections for your washer and dryer in unit. Step onto the patio and revel in the serene view overlooking crepe myrtle trees, adding an extra touch of tranquility. With two assigned parking spaces per unit, the community also offers a pool, fitness center, and green spaces, all covered by the HOA fees, which include water, sewer, trash disposal, landscaping, and access to the amenities. This condo is the epitome of urban living, offering both an ideal location and serene well-maintained setting. Schedule a viewing today and seize the opportunity to make this charming condo your new home sweet home!
- Type:
- Condo
- Sq.Ft.:
- 1,123
- Status:
- Active
- Beds:
- 3
- Lot size:
- 0.03 Acres
- Year built:
- 1973
- Baths:
- 3.00
- MLS#:
- 2023020267
- Subdivision:
- Lake Plaza Condos
ADDITIONAL INFORMATION
Seize the opportunity to acquire this exceptional rarity situated in a coveted location! From the generously sized bedrooms to the well-appointed kitchen, this residence boasts various features. All bedrooms are located on the upper level, while the powder room, and laundry hookups are conveniently placed downstairs with tile flooring. Revel in the tranquil ambiance provided by the 8-acre pond or indulge in a refreshing swim in the inviting community pool. The on-site workout facility and clubhouse further enhance this community's already impressive array of amenities.
- Type:
- Single Family-Detached
- Sq.Ft.:
- 2,530
- Status:
- Active
- Beds:
- 4
- Lot size:
- 0.23 Acres
- Year built:
- 2005
- Baths:
- 3.00
- MLS#:
- 2023020253
- Subdivision:
- Woodridge Subd
ADDITIONAL INFORMATION
LOCATION! LOCATION! Located in the well-established Woodridge Subdivision off Pecue, close to Perkins, Airline, Highland Road, Womanâs Hospital, and restaurants. This triple split floor plan, 4 bedroom, 3 bath, home offers lots of amenities, such as, extra parking area in front of home, beautiful double glass wood entry doors, open floor plan (great for entertaining), 10 & 12 ft ceilings, gas fireplace, crown molding, wood & ceramic flooring in main family room & kitchen, lots of custom cypress cabinets, large solid granite island, 5 burner gas cook-top, pot filler, spacious master bedroom, with private master bath with 2 vanities, jetted tub, separate shower and walk-in master closet. 4th bedroom could be an office has a built-in desk with phone lines and cable. Walk-through utility room, over size garage, boat port/storage room, security system, landscaping, NEW ROOF (12/18/2023), and considerable size covered back porch area to sit and relax. This home is ready for you to make it your home. Seller is offering $10,000 concession for buyer to use for closing costs.
$1,050,000
2908 Bocage Lake Ct Baton Rouge, LA 70809
- Type:
- Townhouse
- Sq.Ft.:
- 3,254
- Status:
- Active
- Beds:
- 4
- Lot size:
- 0.12 Acres
- Year built:
- 2007
- Baths:
- 4.00
- MLS#:
- 2023020243
- Subdivision:
- Bocage Lake
ADDITIONAL INFORMATION
Surround yourself with all the finer things in this 4 bedroom/3.5 bath home. The gourmet kitchen opens to an inviting family room with a fireplace and views of the private courtyard. Entertain guests around the large island and adjoining butlerâs pantry with a wine bar and large walk in pantry. A second den offers additional gathering space, also with its own fireplace. The primary bedroom and bathroom resembles a day at the spa with an oversized shower, double vanities and large walk in closet. Three bedrooms, 2 baths and a bonus room upstairs provide a private retreat for family or visiting guests. Other features include a home generator, EV wiring in the garage, and a brand new roof! Schedule your private showing today!
- Type:
- Condo
- Sq.Ft.:
- 1,278
- Status:
- Active
- Beds:
- 2
- Lot size:
- 0.03 Acres
- Year built:
- 1985
- Baths:
- 2.00
- MLS#:
- 2023019466
- Subdivision:
- Jefferson Place Condominiums
ADDITIONAL INFORMATION
OWNER FINANCING AVAILABLE! Beautifully renovated 2-bedroom 2 bath condo at Jefferson Place Condominiums. It is located on 1st floor. This home boasts a large layout, granite countertops, stainless steel appliances, and updated lighting fixtures throughout. Experience the park-like setting with vast sidewalks and mature trees. Jefferson Place community features great amenities suited for everyone. Soak up the sun by our shimmering swimming pool, relax at our wonderful clubhouse, or work out at the state-of-the-art fitness center. Jefferson Place is located in the heart of Baton Rouge, the center hub of Southern hospitality. Shopping, restaurants, and entertainment venues are all minutes away. With easy access to Interstates 10 and 12, your commute anywhere will be a breeze.
- Type:
- Condo
- Sq.Ft.:
- 1,475
- Status:
- Active
- Beds:
- 3
- Lot size:
- 0.04 Acres
- Year built:
- 1985
- Baths:
- 2.00
- MLS#:
- 2023019463
- Subdivision:
- Jefferson Place Condominiums
ADDITIONAL INFORMATION
3-bedroom 2 2-bath condo at Jefferson Place Condominiums. The home is located on the 1st floor. This home has a large open layout. Experience the park-like setting with vast sidewalks and mature trees. Jefferson Place community features great amenities suited for everyone. Soak up the sun by our shimmering swimming pool, relax at our wonderful clubhouse, or work out at the state-of-the-art fitness center. Jefferson Place is located in the heart of Baton Rouge, the center hub of Southern hospitality. Shopping, restaurants, and entertainment venues are all minutes away. With easy access to Interstates 10 and 12, your commute anywhere will be a breeze. Owner Financing Available
- Type:
- Condo
- Sq.Ft.:
- 1,135
- Status:
- Active
- Beds:
- 2
- Lot size:
- 0.03 Acres
- Year built:
- 1985
- Baths:
- 2.00
- MLS#:
- 2023019462
- Subdivision:
- Brandon Twenty Condominiums
ADDITIONAL INFORMATION
Must see this gorgeous fully renovated 2 bedroom condo perfectly located between Our Lady of the Lake Hospital on Essen Lane and The Baton Rouge General Hospital on Bluebonnet Blvd. The interior has modern upgraded features like granite countertops in the kitchen and bath, subway backsplash, LVP flooring throughout and a barn door to the large primary closet. This gem has been upgraded with new windows, doors, appliances, modern light fixtures, and a lovely painted fireplace. There are two private courtyards off the kitchen/dining room and the primary bedroom. HOA dues include water. Unit is currently occupied renting for $1350/month.
- Type:
- Single Family-Detached
- Sq.Ft.:
- 3,200
- Status:
- Active
- Beds:
- 4
- Lot size:
- 0.25 Acres
- Year built:
- 2007
- Baths:
- 3.00
- MLS#:
- 2023019295
- Subdivision:
- Santa Maria
ADDITIONAL INFORMATION
Welcome to this gorgeous French-style home nestled in the highly sought-after Santa Maria subdivision. Boasting 4 bedrooms, 3 bathrooms, an office, and a 2-car garage, this home is a perfect blend of luxury and functionality. Situated on a prime lake lot with waterfront access, the property offers a serene and picturesque setting. The large golf course and community ponds within the subdivision enhance the overall charm of the neighborhood. Step inside to discover newly updated living and kitchen areas. The kitchen is a chef's dream, adorned with stunning Quartz countertops, brand new tile flooring, stainless steel appliances, and a convenient built-in bar. The spacious laundry room adds to the home's practicality. As you enter through the foyer, you'll find a formal dining room and an additional bedroom, offering flexibility and space for various needs. Upstairs, the primary bedroom is a haven of tranquility, featuring a sitting area and providing access to a balcony overlooking the peaceful lake. The primary en suite bathroom is a luxurious retreat, complete with double vanities, a separate tile shower, and generous walk-in closets. Two additional bedrooms are connected by a Jack & Jill bathroom, ensuring both comfort and convenience. With its impeccable design, waterfront location, and thoughtful features, this home in Santa Maria is not just a residence; it's an invitation to a lifestyle of elegance and comfort.
- Type:
- Single Family-Detached
- Sq.Ft.:
- 3,496
- Status:
- Active
- Beds:
- 4
- Lot size:
- 0.68 Acres
- Year built:
- 2005
- Baths:
- 5.00
- MLS#:
- 2023018835
- Subdivision:
- Santa Maria
ADDITIONAL INFORMATION
Idyllic setting for home nestled between two ponds in a cul-de-sac in the desirable subdivision of Santa Maria. This home has four bedrooms (2 up and 2 down), three full baths and two half baths. Lots of space with 3496 square feet of living area which includes the game/media room upstairs. The kitchen has an over-sized island for extra seating, custom cypress cabinetry, granite countertops, stainless appliances and is adjacent to the keeping room, and breakfast nook. Great space for large gatherings. Both the family room and dining room have automated blinds on doors and windows and expansive views of the ponds with fountains. The master bedroom also has views of the pond and has automated blinds as well with lovely ensuite bathroom and walk-in closet. This is a beautiful, quiet, well-loved home with great neighbors. Come take a look!
- Type:
- Single Family-Detached
- Sq.Ft.:
- 4,091
- Status:
- Active
- Beds:
- 5
- Lot size:
- 0.36 Acres
- Year built:
- 1999
- Baths:
- 5.00
- MLS#:
- 2023018323
- Subdivision:
- Santa Maria
ADDITIONAL INFORMATION
Magnificent estate located in the highly desirable Santa Maria subdivision is waiting on its new owners! This stately home has 5 bedrooms, 4.5 bathrooms and 4,000 square feet of living space. From the moment you arrive prepare to fall in love and be amazed with all of the upgrades done! The gorgeous chandeliers in both the foyer and formal dining room are made from Swarovski crystals! The warm & inviting living room features soaring ceilings, designer lighting, fireplace and a wall of windows that offer a great view of the outdoor oasis! The gourmet kitchen is centered by an island with breakfast bar seating and boasts a gas cooktop, stainless steel appliances, custom cabinetry and a walk-in pantry. Take note of the upgrades in the kitchen which include gorgeous countertops, a mirrored subway backsplash & beautiful chandelier style pendant lighting! The ownerâs suite is an ideal place to wind down at the end of the day and features vaulted ceilings, crystal ceiling fan, lots of natural lighting, access to the backyard and a spa like en suite bathroom that offers double vanities, a large soaking tub, separate tiled shower and a walk-in closet. The front upstairs area hosts two bedrooms, a full bathroom and a large rec room with a projector & screen which makes it a perfect space to host movie nights with the family and also has room for a pool table and bar. The back upstairs area has one bedroom, a full bathroom and a versatile bonus space which can be used as an office, gym or playroom. Flooring in the home includes Brazilian Cherry hardwood throughout the living areas on the 1st floor & rec areas upstairs, tile in the wet areas and Heart of Pine hardwood in the bedrooms on the 2nd floor. The backyard is a true SHOWSTOPPER and features a sparkling gunite pool, whirlpool spa, outdoor kitchen and a lounge area with plenty of space for patio furniture. Donât miss the opportunity to own this beautyâschedule your private showing today! Lease Purchase Option available.
 |
| IDX information is provided exclusively for consumers' personal, non-commercial use and may not be used for any purpose other than to identify prospective properties consumers may be interested in purchasing. The GBRAR BX program only contains a portion of all active MLS Properties. Copyright 2024 Greater Baton Rouge Association of Realtors. All rights reserved. |

Information contained on this site is believed to be reliable; yet, users of this web site are responsible for checking the accuracy, completeness, currency, or suitability of all information. Neither the New Orleans Metropolitan Association of REALTORS®, Inc. nor the Gulf South Real Estate Information Network, Inc. makes any representation, guarantees, or warranties as to the accuracy, completeness, currency, or suitability of the information provided. They specifically disclaim any and all liability for all claims or damages that may result from providing information to be used on the web site, or the information which it contains, including any web sites maintained by third parties, which may be linked to this web site. The information being provided is for the consumer’s personal, non-commercial use, and may not be used for any purpose other than to identify prospective properties which consumers may be interested in purchasing. The user of this site is granted permission to copy a reasonable and limited number of copies to be used in satisfying the purposes identified in the preceding sentence. By using this site, you signify your agreement with and acceptance of these terms and conditions. If you do not accept this policy, you may not use this site in any way. Your continued use of this site, and/or its affiliates’ sites, following the posting of changes to these terms will mean you accept those changes, regardless of whether you are provided with additional notice of such changes. Copyright 2024 New Orleans Metropolitan Association of REALTORS®, Inc. All rights reserved. The sharing of MLS database, or any portion thereof, with any unauthorized third party is strictly prohibited.
Baton Rouge Real Estate
The median home value in Baton Rouge, LA is $167,000. This is lower than the county median home value of $170,300. The national median home value is $219,700. The average price of homes sold in Baton Rouge, LA is $167,000. Approximately 41.82% of Baton Rouge homes are owned, compared to 43.36% rented, while 14.82% are vacant. Baton Rouge real estate listings include condos, townhomes, and single family homes for sale. Commercial properties are also available. If you see a property you’re interested in, contact a Baton Rouge real estate agent to arrange a tour today!
Baton Rouge, Louisiana 70809 has a population of 227,549. Baton Rouge 70809 is less family-centric than the surrounding county with 24.04% of the households containing married families with children. The county average for households married with children is 25.25%.
The median household income in Baton Rouge, Louisiana 70809 is $40,948. The median household income for the surrounding county is $51,436 compared to the national median of $57,652. The median age of people living in Baton Rouge 70809 is 31.1 years.
Baton Rouge Weather
The average high temperature in July is 91.9 degrees, with an average low temperature in January of 40.5 degrees. The average rainfall is approximately 62.2 inches per year, with 0.1 inches of snow per year.
