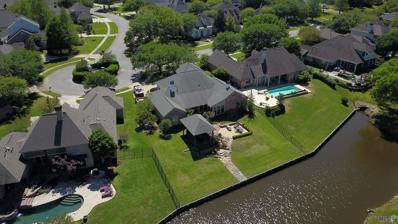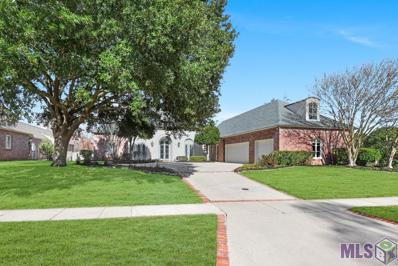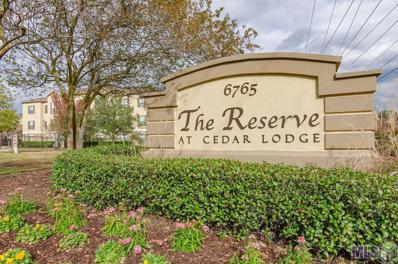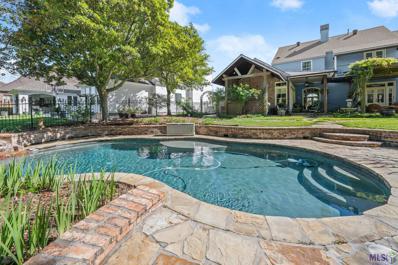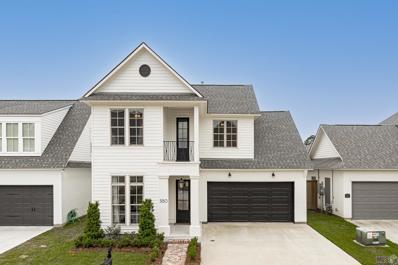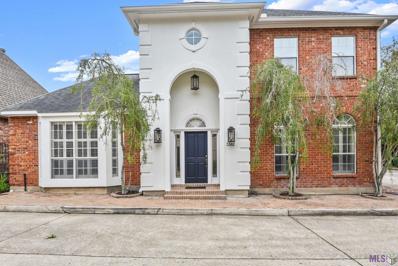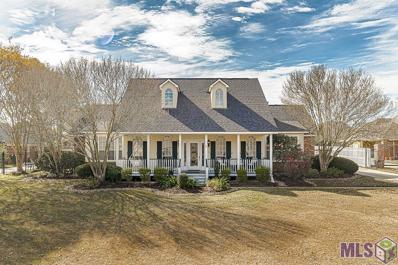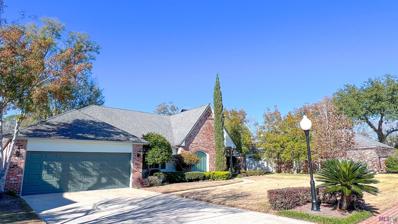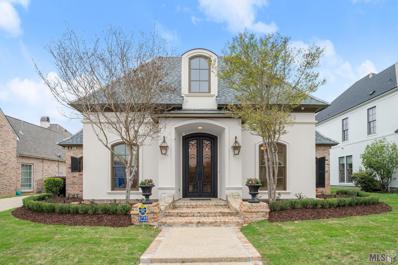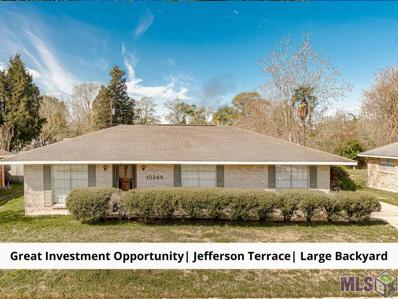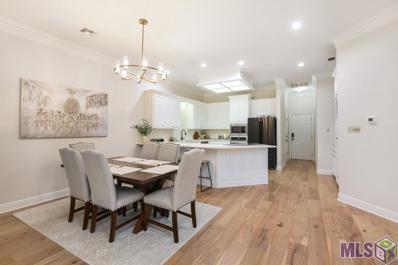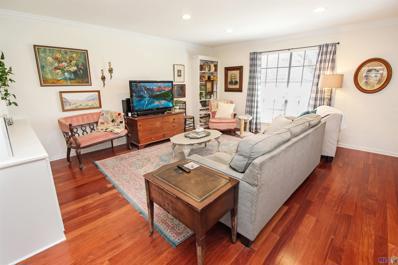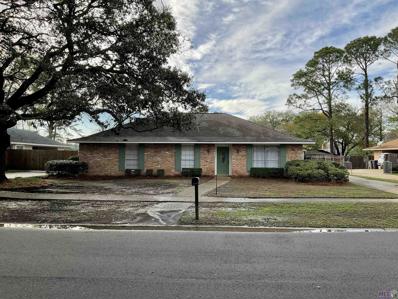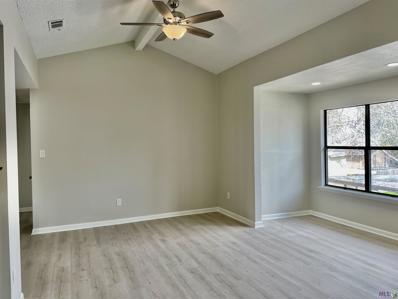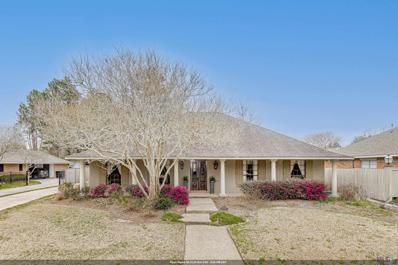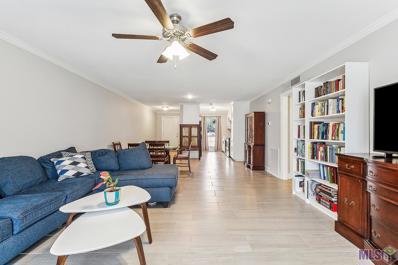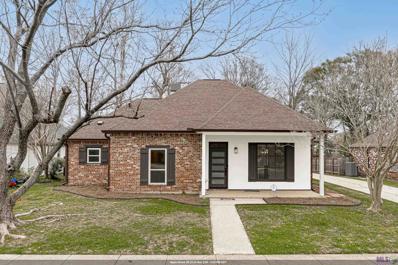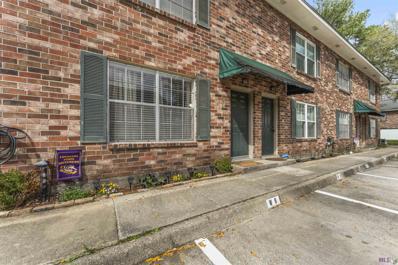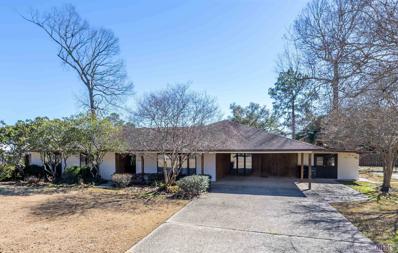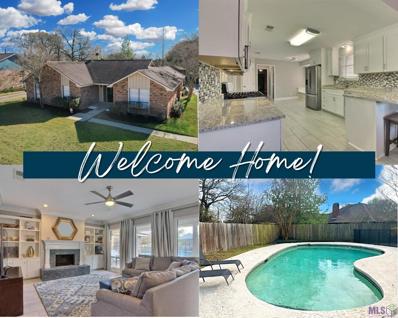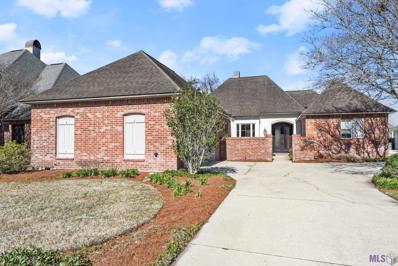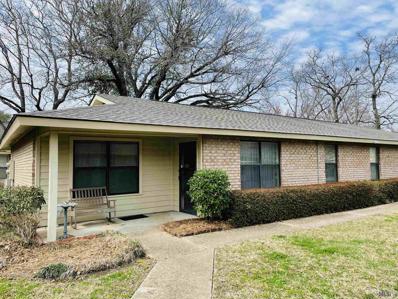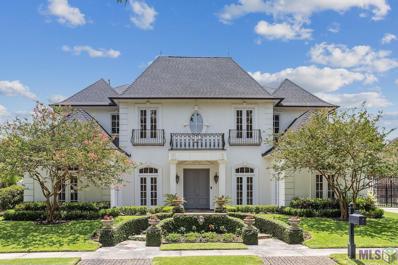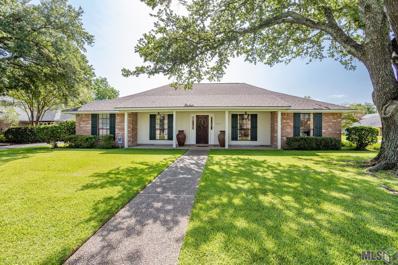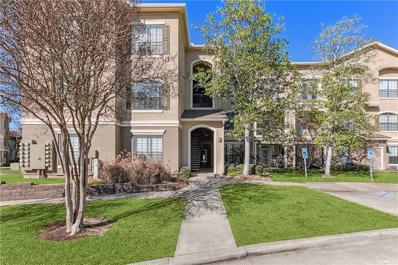Baton Rouge LA Homes for Sale
- Type:
- Single Family-Detached
- Sq.Ft.:
- 3,407
- Status:
- Active
- Beds:
- 4
- Lot size:
- 0.44 Acres
- Year built:
- 1996
- Baths:
- 3.00
- MLS#:
- 2024005669
- Subdivision:
- Santa Maria
ADDITIONAL INFORMATION
Enjoy luxury living overlooking the 12th hole in Santa Maria with spectacular views! At entry, you'll first notice the charming old pine wide plank and brick flooring, ensuring a timeless appeal with no carpet in sight. Enjoy the warmth of two fireplaces and a lovely sunroom over 200 square feet, finished with blue stone floors, vaulted ceiling and surround sound overlooking the incredible backyard oasis. The chef's kitchen features a large island, Wolf gas range accented by a copper hood, second built-in wall oven, and warming drawer. The kitchen opens up to a cozy keeping room, complete with fireplace, ceiling beams, and built-in bookcases, with a wall of windows and sightline open to views of the picturesque pond and golf course. Prepare to relax when entering the primary en suite retreat, also offering water views. The ensuite bath has ample counter and cabinet space with dual vanities and dual closets, a luxurious garden tub, and spacious walk-in shower with frameless shower door. The secondary bedrooms are all located on the opposite side of the home with a private guest wing with its own bath. The large laundry room makes day to day living a breeze with space for another refrigerator, granite counters for folding, sinks, and an additional storage closet. Entertain effortlessly in the spacious dining room open to the inviting living room with additional fireplace, wet bar, and surround sound. Step outside to the magnificent backyard retreat, where a 287 sq. foot cabana awaits with a built-in gas grill, deck, and tranquil koi pond overlooking the serene pond and golf course. With ample space for a future pool, the possibilities for outdoor enjoyment are endless. Whole house generator ensures peace of mind and comfort year round. This extraordinary home is truly a must-see, call today to schedule your private showing!
- Type:
- Single Family-Detached
- Sq.Ft.:
- 3,686
- Status:
- Active
- Beds:
- 4
- Lot size:
- 0.73 Acres
- Year built:
- 1997
- Baths:
- 4.00
- MLS#:
- 2024005546
- Subdivision:
- Santa Maria
ADDITIONAL INFORMATION
Beautiful 4 bedroom home in desirable Santa Maria, with views of the lake and the 13th hole of Santa Maria Golf Course, from each room along the back of the home and from the spacious back porch. Prior occupants had the home painted, inside and out, and installed new light fixtures, Wolf gas cooktop, dishwasher, custom drapes, plantation shutters, and shades. The home has a dock at lakeside and a 2-car garage and a single-car garage. The single-car garage is air conditioned with an insulated garage.
- Type:
- Condo
- Sq.Ft.:
- 1,018
- Status:
- Active
- Beds:
- 2
- Lot size:
- 0.02 Acres
- Year built:
- 2005
- Baths:
- 2.00
- MLS#:
- 2024005380
- Subdivision:
- Reserve At Cedar Lodge
ADDITIONAL INFORMATION
Live in the middle of Baton Rouge! Close proximity to I-10 & 12, shopping, restaurants, downtown Baton Rouge. This 2 Bedroom, 2 Bath end unit has easy access to the third floor of the parking garage. To be sold with all furniture and appliances remaining. All appliances are new and will remain, including washer and dryer. Freshly painted. 10' ceilings, cedar closet, added shelving and cabinets in laundry area. The complex offers coverd parking, resort pool, half indoor basketball, gym, game room, media room, grilling area, gated and onsite management.
- Type:
- Single Family-Detached
- Sq.Ft.:
- 4,059
- Status:
- Active
- Beds:
- 3
- Lot size:
- 0.72 Acres
- Year built:
- 2003
- Baths:
- 4.00
- MLS#:
- 2024005221
- Subdivision:
- Santa Maria
ADDITIONAL INFORMATION
Welcome to this stunning large family home nestled along the banks of Wards Creek in Santa Maria, offering an idyllic retreat for those seeking a blend of luxury, comfort, & natural beauty. Upon entering, you are greeted by a spacious foyer that leads into the heart of the home. The main living area boasts expansive windows that frame breathtaking views of the exquisitely mature landscaping, filling the space with natural light & creating a seamless connection to the outdoor oasis. High ceilings & carefully selected finishes, such as hardwood flooring & designer lighting fixtures, add to the home's sophisticated ambiance. The gourmet kitchen is a chef's dream, featuring top-of-the-line appliances, custom cabinetry, & a large center island with seating. Adjacent to the kitchen is a cozy keeping room overlooking the backyard, perfect for enjoying morning coffee or watching the big game. The home offers multiple living & entertaining areas, including a formal dining room for hosting elegant dinner parties & a spacious family room with a fireplace, ideal for relaxing evenings with loved ones. A well-appointed home office provides a quiet retreat for work or study. The master suite is a luxurious sanctuary, a spa-like ensuite bathroom with a soaking tub & walk-in shower, & a generously sized walk-in closet. Additional bedrooms & bathrooms provide ample space for guests or family members. Step outside to the backyard oasis, where a sparkling pool awaits for refreshing swims on hot summer days. This exceptional home also includes modern amenities such as a whole home Generac 24 KW generator, energy-efficient features, a 3 year old roof. With its combination of luxurious interiors, outdoor amenities, and waterfront living, this property offers a rare opportunity to experience the ultimate in Santa Maria living! PRICED AT APPRAISED VALUE.
$689,000
5130 Grene Ave Baton Rouge, LA 70809
Open House:
Sunday, 5/19 2:00-4:00PM
- Type:
- Single Family-Detached
- Sq.Ft.:
- 2,717
- Status:
- Active
- Beds:
- 4
- Lot size:
- 0.16 Acres
- Year built:
- 2021
- Baths:
- 3.00
- MLS#:
- 2024004795
- Subdivision:
- Inniswylde
ADDITIONAL INFORMATION
SELLER IS OFFERING $8,00 IN CLOSING COSTS! Stunning home in Inniswylde subdivision in the middle of town! Upon entry you will notice that no details were spared. This home features 4 bedrooms and 3 full baths. The kitchen is spacious and offers high end GE Monogram appliances, large quartzite countertops, elegant gold light fixtures, walk-in pantry and cabinets that extend to the ceiling. The kitchen opens to the dining room and has a built in bar cabinet with a wine cooler. The living room is perfect for entertaining and offers a cozy gas fireplace. The primary bedroom is tucked away towards the back of the home. The en-suite bath has a huge standalone soaking tub, separate shower with custom tile in lay, dual vanities and a spacious walk-in closet that has a custom drawer system. The guest bedroom is towards the front of the home and offers optimum privacy. Upstairs there are two bedrooms and a full bath. There is also a balcony that you can overlook. The covered pack patio offers an outdoor kitchen with a grill and sink. This home also comes with a sprinkler system and has no carpet! The neighborhood has two ponds! This hidden gem is close to entertainment, shops, a park and dining. Schedule your showing today!SELLER IS OFFERING $8,000 IN CLOSING COST. *virtual fence added to picture* See video of home. https://www.youtube.com/watch?v=-02kmLEMlpk
- Type:
- Other
- Sq.Ft.:
- 2,869
- Status:
- Active
- Beds:
- 3
- Lot size:
- 0.07 Acres
- Year built:
- 1994
- Baths:
- 3.00
- MLS#:
- 2024004600
- Subdivision:
- Old Quarter Houses
ADDITIONAL INFORMATION
Custom built New Orleans style corner luxury low maintenance courtyard home. In the heart of Baton Rouge in exclusive gated Old Quarter Houses with only 19 homes. Convenient to shopping, restaurants, hospitals & interstate; across from Baton Rouge Country Club. Newer roof. Updated stucco with waterproofing technology, 2 brand new 50 gallon water heaters. This immaculate kept home has custom built cabinets throughout, granite counter tops, S/S appliances with double sided white frig to remain. Beautiful crown molding, 10ft+ ceilings, wood floors in living area & master with built-ins in living room & built-in china cabinet. Custom plantation shutters. Freshly painted. Stunning chandelier in formal dining. Master EnSuite has jetted walk-in tub with hand held shower sprayer & separate shower, double vanity, huge walk-in closet cedar lined. Beautiful courtyard setting & back patio with electric Sun Setter remote double awning. Patio stubbed for gas grill, security installed, but not monitored. Garage has tons of custom cabinet storage and work table. At the end on the corner with ton of guest parking at your finger tips and large common grass area for kids to play or walk your dog. All this for a carefree Luxury lifestyle.
- Type:
- Single Family-Detached
- Sq.Ft.:
- 2,586
- Status:
- Active
- Beds:
- 3
- Lot size:
- 0.52 Acres
- Year built:
- 1996
- Baths:
- 3.00
- MLS#:
- 2024004477
- Subdivision:
- Briarwood Estates
ADDITIONAL INFORMATION
Welcome to a classic custom-built Louisiana home in Briarwood Estates! With its wide front porch to welcome you, 13652 Briarlake Avene is ready to WOW you. Enter through the beautiful leaded glass door to your formal foyer. On your left is a formal living room with an antique crystal chandelier. On your right is a formal dining room with a matching antique crystal chandelier. Both of these rooms have windows looking out onto the front porch as well as new wood-inspired ceramic tiles floors. Your den is oversized and with two sets of French doors opening to the large rear yard. The wall is centered with a gorgeous fireplace. The new flooring continues into the den and the master bedroom. On the left side of the room is a wall of built-in bookcases. The room is large enough to really show off your decorating style. To the left of the den is the private master bedroom and bathroom. The bedroom is large enough to have a sitting area if you desire. The master bath has double vanities, a large walk-in closet as well as a smaller walk-in closet and a separate tub and shower. On the opposite side of the den is the kitchen featuring brick floors, a center island and an abundance of cabinetry and drawers. There is a double oven, a walk-in pantry and a breakfast area as well. There is a hallway leading you to the rear door and along the way is an oversized utility room plus a half bath. The stairs leading to the upstairs bedrooms and bathroom are along this hall as well. Both bedrooms upstairs have ceiling fans, walk-in closets and wood floors. There are multiple attic accesses and a roof that was installed in 2022. Add to all of this a 2-car rear carport, an additional storage room, plus a covered lean-to for boat storage and all on a half-acre lot. Come by 13652 Briarlake Avenue and you will want to COME BUY 13652 Briarlake Avenue.
- Type:
- Single Family-Detached
- Sq.Ft.:
- 2,250
- Status:
- Active
- Beds:
- 3
- Lot size:
- 0.24 Acres
- Year built:
- 1992
- Baths:
- 3.00
- MLS#:
- 2024004455
- Subdivision:
- Jefferson Collection The
ADDITIONAL INFORMATION
This house will check all of your boxes! If location is important to you, this home is on a quiet single street subdivision in a central location right off of Jefferson near Towne Center, Essen, Old Hammond, I-10, and I-12. the house also offers a traditional split floor plan, natural light, abundant closet space. Entering the front door you will find an entry hall which is open to the formal dining room and formal living room and a gas fireplace. The large master suite has a sitting room attached and a beautiful bathroom with a custom shower, walk-in closet, two vanities, and a jetted tub. The two additional bedrooms each have a walk in closet and share a hall bathroom. You will enjoy cool Spring nights on your covered back porch overlooking the low maintenance completely fenced back yard. The ideal location allows you easy access to restaurants, shops, banks, schools, parks, and more! And if you want to avoid Jefferson Highway, you can exit the neighborhood through a back gate which will give you easy access to Old Hammond Hwy.
$1,259,000
6735 Rue Bocage Baton Rouge, LA 70809
- Type:
- Single Family-Detached
- Sq.Ft.:
- 4,211
- Status:
- Active
- Beds:
- 5
- Lot size:
- 0.28 Acres
- Year built:
- 2006
- Baths:
- 4.00
- MLS#:
- 2024004317
- Subdivision:
- Bocage Lake
ADDITIONAL INFORMATION
Nestled within the prestigious enclave of Bocage Lake, this 5 bedroom, 3.5 bathroom home has been freshened up and is waiting for a new owner. Highlights of this property are two separate living spaces, a gated secure neighborhood, two kitchens and a spacious mother-in-law suite. Upon entering, you walk into the family room featuring wood flooring, 12-foot ceilings, triple crown molding, canned lighting, a beautiful chandelier, fireplace, custom bookcases and an adjoining sunroom. Ample space to entertain guests or relax with your family. The kitchen features granite countertops, decorative tile backsplash, stainless steel appliances, 4 burner gas range/oven, walk-in pantry, wall oven and adjoining keeping area. The primary bedroom has wood flooring, separate his and her walk-in closets and an en-suite-bath. The primary bath suite features separate granite vanities, a jetted tub and a separate custom built-in glass shower. Three of the other bedrooms are also have wood flooring and share a full bath with a jetted tub/shower combo. The fifth bedroom at the rear of the home is a true mother-in-law suite allowing a separate living quarters that includes an en-suite full bath, laundry room and has access to the secondary kitchen off the spacious recreation room. Fresh landscaping was recently installed with a sprinkler system. In the center of the home, you will find a courtyard and a covered area with an outside kitchen and wood-burning fireplace. Other features include outside gas light lanterns, updated AC system, a new architectural roof and freshly painted interior and exterior.
- Type:
- Single Family-Detached
- Sq.Ft.:
- 2,047
- Status:
- Active
- Beds:
- 3
- Lot size:
- 0.27 Acres
- Year built:
- 1979
- Baths:
- 2.00
- MLS#:
- 2024004297
- Subdivision:
- Jefferson Terrace Subd
ADDITIONAL INFORMATION
Are you looking for a 3 bed/2 bath home in the highly desired Jefferson Terrace Subdivision? Keep reading! This home would be a perfect investment property for a long term rental or potential flip. It could also be a great home for someone to make it their own and occupy as a primary home! Walking in youâre greeted with a large living room thatâs open to the kitchen. Thereâs a formal dining room to your lift with large windows that offer natural light! Beyond the living room is an additional living space thatâs been enclosed and can be used as another family room or large bonus room! The 3 bedrooms are very adequate in size and have NO carpet. The large 2 car carport is rear facing so you are only greeted with the charming front elevation when you pull up to the home. The backyard is very spacious and offers plenty of entertainment options! This home offers a variety of options upon purchasing and is in an amazing location near Jefferson and Bluebonnet of Baton Rouge. Schedule your showing today!
- Type:
- Townhouse
- Sq.Ft.:
- 2,486
- Status:
- Active
- Beds:
- 4
- Lot size:
- 0.08 Acres
- Year built:
- 1993
- Baths:
- 3.00
- MLS#:
- 2024003869
- Subdivision:
- Wrenwood Townhomes
ADDITIONAL INFORMATION
Tastefully renovated in one of the most sought after locations in Baton Rouge right off of Jefferson near Bocage, welcome home to Wrenwood Townhomes! This beautiful corner unit is very spacious with all new windows, beautiful brick, courtyard, and tons of upgrades! Step inside to the brick paved foyer, notice the fresh paint, new light fixtures, and gorgeous hardwood flooring! The living room has a beautiful brick fireplace, giving it traditional charm. The kitchen has been completely renovated with leathered quartz countertops, new appliances, new sink and fixtures and new lighting! Tons of counter and cabinet space! large dining area and breakfast bar! Off of the kitchen is an updated half bathroom and a spacious walk in laundry room with deep sink and cabinet storage. The primary suite is downstairs along with a separate office. The primary suite has a huge walk-in closet and an en suite bathroom with soaking tub, separate shower and new floors. Upstairs, there are two spacious bedrooms with their own separate closet, and one shared closet going between the two also a full bath upstairs. The outside courtyard is all brick with a brick wall and storage room. Two car garage with storage! You must see this one!
- Type:
- Townhouse
- Sq.Ft.:
- 1,430
- Status:
- Active
- Beds:
- 2
- Lot size:
- 0.05 Acres
- Year built:
- 1980
- Baths:
- 1.00
- MLS#:
- 2024003868
- Subdivision:
- Jefferson Square
ADDITIONAL INFORMATION
CHARACTER & CHARM! Beautiful 2 Bedroom corner townhome in quiet GATED COMMUNITY (community park, small dog park, POOL) with covered parking! UPDATED Kitchen features SLAB GRANITE countertops and peninsula, SUBWAY TILE backsplash and lots of cabinets. Large Den has recessed lighting, wall of bookcases and great natural light! Generously sized Bedrooms with WALK-IN CLOSETS and 1 Bedroom has nice OFFICE area. UPDATED Bathrooms including SLAB GRANITE countertops on new sinks and toilets as well as custom tub surround. UPDATED hardware and lighting. Newer AC and more!!!
- Type:
- Single Family-Detached
- Sq.Ft.:
- 1,723
- Status:
- Active
- Beds:
- 3
- Lot size:
- 0.25 Acres
- Year built:
- 1976
- Baths:
- 2.00
- MLS#:
- 2024003707
- Subdivision:
- Jefferson Terrace Subd
ADDITIONAL INFORMATION
I-10 and Bluebonnet location-CANT BE ANY BETTER THAN THIS! Great location in BR just blocks from I-10. Neighborhood park, Neighborhood pool, Neighborhood School! Shopping, Hospitals, Restaurants are all minutes away from this qhjiet street in Jefferson Terrace Subdivision. Extra covered parking with private yard and beautiful Live Oak tree to accent the front yard. Walk to the park or bike to restaurants. This home is perfect for families or new homeowners. Updated kitchen with new counters, cooktop, and vent hood! This home is move in ready. Picture it and make it yours! Owner has scheduled painting so if you want custom colors, hurry and make your offer!
- Type:
- Condo
- Sq.Ft.:
- 896
- Status:
- Active
- Beds:
- 1
- Lot size:
- 0.02 Acres
- Year built:
- 1984
- Baths:
- 1.00
- MLS#:
- 2024003632
- Subdivision:
- Village Woods
ADDITIONAL INFORMATION
55+ Independent Retirement Living awaits you in this large1 bedroom condo located upstairs on the corner with elevator access. This is one of the few one bedrooms with an enclosed balcony which gives you a larger living area or perfect office area. Freshly painted, new vinyl plank flooring throughout, new ceiling fans, new stove, vent hood and dishwasher in kitchen. Very nice, won't last long. This community offers a clubhouse with planned activities, pool, library, beauty/barber shop, hobby shop, committees and has easy access to malls, doctors, hospitals, eateries and interstates. It's a great place to call home! For all governing documents visit www.village woodsbr.com.
Open House:
Sunday, 5/19 2:00-4:00PM
- Type:
- Single Family-Detached
- Sq.Ft.:
- 2,645
- Status:
- Active
- Beds:
- 4
- Lot size:
- 0.31 Acres
- Year built:
- 1978
- Baths:
- 3.00
- MLS#:
- 2024003578
- Subdivision:
- Pine Park
ADDITIONAL INFORMATION
OPEN HOUSE, SUNDAY, May 19th, 2:00-4:00pm Beautiful Pine Park gem in the heart of town! FRESHLY PAINTED! (Foyer, Living Room, Den & Kitchen) Updated 4 Bedroom & 2.5 Bath home highlights an OPEN FLOOR PLAN. Travertine floors are throughout foyer, dining room, living room, den & kitchen. Excellent Storage! More features include GRANITE Island & Countertops, Stainless Steel appliances, Fireplace & Wood Floors in the Bedrooms. Fourth bedroom has fabulous built in cabinets for an office. Backyard boasts lovely patio which is ideal for entertaining! Fenced yard too! Easy access to to Interstate 10 & 12, Jefferson Hwy & Airline Hwy. Come see this beautiful Pine Park home! Won't last long!
- Type:
- Condo
- Sq.Ft.:
- 930
- Status:
- Active
- Beds:
- 1
- Lot size:
- 0.02 Acres
- Year built:
- 1973
- Baths:
- 1.00
- MLS#:
- 2024003470
- Subdivision:
- Nesser Gardens Condos
ADDITIONAL INFORMATION
Cute as a button and completely renovated! This gated complex couldn't be more conveniently located and close to everywhere you want to be. Within the complex, you're tucked into the back and right next to the pool. Not to mention you're on the bottom floor (ideal for bringing groceries in) and an end unit so you're only sharing one wall with your neighbor. Inside you'll love the low maintenance tile floors throughout which complement well the natural light coming in. Your kitchen has quartz counters, new cabinetry, and subway tile backsplash. An open concept dining and living is great to make this cozy unit feel more spacious. Your bathroom is also updated with quartz counters, a new tub, and a custom tiled shower surround. Your bedroom is spacious with large window looking out to green space for added privacy. Come see for yourself!
- Type:
- Single Family-Detached
- Sq.Ft.:
- 2,147
- Status:
- Active
- Beds:
- 4
- Lot size:
- 0.25 Acres
- Year built:
- 1996
- Baths:
- 3.00
- MLS#:
- 2024003449
- Subdivision:
- Bluebonnet Terrace
ADDITIONAL INFORMATION
Seller offering rate buy down, terms negotiable based on type of loan, call for more info. Beautiful home is turn key! All new flooring, paint, counter tops, light fixtures, windows, water heater, fireplace surround, plumbing fixtures, cabinet pulls, door knobs, soaking tub, job built shower.... And this is just a partial list. Consult the photos to see the stunning transformation!!! You will love how light and bright this home is. The kitchen has double ovens, a gas cook top and one of the TWO pantries has electrical outlets for your small appliances. The spacious back yard has a nice deep back porch with extended patio and brand new no maintenance composite deck! Perfect spot for entertaining this summer. Nice storage room off carport. Additional parking pad beyond 2 car carport. Quiet neighborhood with lovely park/green space just down the street. Highly desirable location, so close to hospitals, I-10, Bluebonnet and Jefferson Hwy. Convenient access to the entire city and within the newly formed City of St. George. Some photos have been virtually staged.
- Type:
- Condo
- Sq.Ft.:
- 1,000
- Status:
- Active
- Beds:
- 2
- Lot size:
- 0.02 Acres
- Year built:
- 1984
- Baths:
- 2.00
- MLS#:
- 2024003401
- Subdivision:
- Jefferson Hills Condos
ADDITIONAL INFORMATION
Welcome to your new home in the heart of Baton Rouge! This impeccably maintained condo offers a perfect blend of comfort, convenience, and community amenities. Boasting 2 bedrooms and 2 bathrooms, this unit features a spacious living and dining area complemented by a balcony offering serene views of the tranquil subdivision. Both bedrooms are generously sized and equipped with their own bathrooms and oversized closets, providing ample storage space and privacy. Step outside to discover the community's stunning pool, well-equipped workout center, and inviting clubhouse, perfect for gatherings with friends and neighbors. Convenience is key with two assigned parking spots reserved for this unit, ensuring hassle-free parking. HOA fees cover essential services including water, sewer, trash disposal, landscaping, as well as access to the fitness center, pool, and green spaces, allowing you to enjoy a maintenance-free lifestyle. Beyond the community amenities, you'll love the charming neighborhood atmosphere coupled with the unbeatable convenience of easy access to major highways such as I-10 and I-12, hospitals, shopping centers, restaurants, and more. Don't miss out on the opportunity to make this wonderful condo your own. Schedule your showing today and experience the best of Baton Rouge living!
$450,000
7856 Owen St Baton Rouge, LA 70809
- Type:
- Single Family-Detached
- Sq.Ft.:
- 3,072
- Status:
- Active
- Beds:
- 4
- Lot size:
- 0.33 Acres
- Year built:
- 1955
- Baths:
- 4.00
- MLS#:
- 2024003045
- Subdivision:
- East Jefferson Place
ADDITIONAL INFORMATION
This stunning 4 bedroom, 3 bath residence boasts luxurious features and impeccable design throughout. Step into the grand formal dining room, adorned with elegant built-in storage and parquet wood floors, perfect for hosting unforgettable gatherings. Beautiful updated kitchen, equipped with granite counters, and top-of-the-line stainless steel appliances including a Viking gas cooktop, microwave, double wall oven, dishwasher, and trash compactor. Relax in the spacious living room featuring custom cypress built-ins with a wet bar and a large raised brick hearth fireplace with gas logs. Extra-large Master Suite is complete with a fireplace, custom built-in cabinets, carpeting, and an extensive en suite bathroom featuring two walk-in closets, separate vanity/dressing areas, a large tub, and a custom glass shower. Three additional guest bedrooms offer comfort and convenience, with one boasting a built-in daybed and cabinets and an ensuite bathroom, while the others are served by a hall bathroom. Inside laundry with attached pantry/storage area w/sturdy built-in shelving. Experience ultimate relaxation outdoors with a custom cocktail pool featuring a soothing waterfall, an exterior full bathroom/changing room, and an outdoor kitchen area, perfect for entertaining al fresco. A large attached shop with a garage door opening to the backyard provides ample space for projects and storage. Lush landscaping by local legend Imahara enhances the beauty of this exceptional property, creating a serene oasis to call home. Don't miss the opportunity to make this exquisite residence yours!
- Type:
- Single Family-Detached
- Sq.Ft.:
- 2,173
- Status:
- Active
- Beds:
- 4
- Lot size:
- 0.27 Acres
- Year built:
- 1976
- Baths:
- 3.00
- MLS#:
- 2024002881
- Subdivision:
- Jefferson Terrace East
ADDITIONAL INFORMATION
As you enter this light-filled home you will love the open floor plan and huge picture windows with views to your beautiful backyard. The kitchen has white shaker cabinetry, gorgeous granite countertops, glass backsplash, gas cooktop and stainless appliances. The master bedroom is very spacious with a fabulous ensuite. The master bath has double vanities, jacuzzi tub, large shower and walk-in closet. All the bedrooms have lots of natural light, ceiling fans and are quite spacious. The living room is very spacious and comes equipped with a wood burning fireplace with a gas starter and custom built-in cabinets. Enjoy your downtime relaxing by the pool and entertaining all your guest on the outside deck. You won't be disappointed with all the storage inside and out. Call today for a tour!
- Type:
- Single Family-Detached
- Sq.Ft.:
- 2,344
- Status:
- Active
- Beds:
- 3
- Lot size:
- 0.18 Acres
- Year built:
- 2001
- Baths:
- 3.00
- MLS#:
- 2024002601
- Subdivision:
- Jefferson Highlands
ADDITIONAL INFORMATION
Custom built, single owner home in desirable Jefferson Highlands! This 3 bed, 3 full bath property has 10 and 12 foot ceilings throughout, gorgeous newly refinished hardwood flooring throughout the living and kitchen areas, stunning iron front double doors from Ironworks, gas fireplace with granite surround. Functional floor plan with generous sized rooms throughout. Open and airy living and dining spaces, plus a cozy keeping area and breakfast space off the kitchen. Primary suite has a sitting nook, double vanities, separate walk in shower and jacuzzi tub and walk in closet. Laundry room with sink and mostly newer windows throughout. A bonus is the screened in patio perfect for enjoying the outdoors while keeping the bugs away.
- Type:
- Condo
- Sq.Ft.:
- 1,100
- Status:
- Active
- Beds:
- 2
- Lot size:
- 0.03 Acres
- Year built:
- 1987
- Baths:
- 2.00
- MLS#:
- 2024002570
- Subdivision:
- Village Woods
ADDITIONAL INFORMATION
Lovely, gated village awaits you with trees and landscaping throughout in Village Woods Retirement Community. This 2 bedroom, 2 bath is located in a single-story building on the corner, needs updating and is priced accordingly. This is a split floorplan and does have covered parking. This community offers a clubhouse with planned activities, pool, library, beauty/barber shop, hobby shop, committees and has easy access to malls, doctors, hospitals, eateries and interstates. It's a great place to call home! For all governing documents visit www.villagewoodsbr.com.
$1,297,000
7312 Leyland Ct Baton Rouge, LA 70809
- Type:
- Single Family-Detached
- Sq.Ft.:
- 6,201
- Status:
- Active
- Beds:
- 5
- Lot size:
- 0.39 Acres
- Year built:
- 2008
- Baths:
- 6.00
- MLS#:
- 2024002507
- Subdivision:
- Jefferson Place
ADDITIONAL INFORMATION
JEFFERSON PLACE/BOCAGE â Donât miss seeing this elegant Custom-built, French-design luxurious home located in this one entrance/exit sought after neighborhood. As you drive near this quiet street with only 11 homes at the dead end of McConnell Dr., you will see multi-million-dollar luxury new houses. This beautiful home with a prominent curb appeal has a brand-new Roof, a newly quality stucco paint and available design drawings for a brand-new pool and pool-house, permit applied for in 2022. You will not see any neighbors across the street, only a beautifully landscaped common area with trees. This home and lushly landscaped grounds have been meticulously maintained. Walk up to the home on private slate walkways and steps. As you enter, you will experience the quality and grandeur of the marble floor foyer with double stairways leading to the second floor. To the left of front entrance is a study-room with beautiful outdoor view, to the right is the lovely dining room with a tasteful Butler Pantry. Straight ahead walk into the incredible Grand Room with soaring 21 ft. coffered ceilings, fireplace, and a wall of windows to the expansive rear yard with trees and huge backyard for an optional luxurious Pool and Pool-house, design drawings available for review. Off this spectacular Grand Room is the kitchen with beautiful granite counters, top of the line appliances, two islands, and a large Laundry-room and a second refrigerator. The keeping room has a fireplace and built-in TV bay above. On the left side of the Grand room is the Master Bedroom suite with lots of light overlooking the manicured rear yard. The luxurious Master Bedroom includes a Fireplace with TV bay above, and a Master Bathroom that includes a large multi-head shower, large Jacuzzi Tub and two huge his and hers custom dressing-room/closets. The upstairs 4 bedrooms, each has their own bath and walk-in closet. In addition, there is a lovely Game Room and a Media Room. What a location!!!
- Type:
- Single Family-Detached
- Sq.Ft.:
- 2,646
- Status:
- Active
- Beds:
- 4
- Lot size:
- 0.33 Acres
- Year built:
- 1975
- Baths:
- 3.00
- MLS#:
- 2024002403
- Subdivision:
- Pine Park
ADDITIONAL INFORMATION
Beautifully cared for home on a large corner lot , located in the heart of town , easy access to Interstate 10 and 12 , as well as Airline and Jefferson Hwy !!!! Beautiful wood floors in kitchen, breakfast area , den, dinning room, living room , tile in the wet areas , and carpet in the bedrooms . Beautiful slab granite in the kitchen and breakfast bar . Beautiful vaulted ceiling in den with beams , and a lovely true masonry fireplace . All of the bedrooms are large and roomy !!! Beautiful yard with a gorgeous Live oak in the front yard !!! The backyard is large and fully fenced , nice covered porch and an open 453 square foot patio !! This is a beautiful family home that will sell fast !!!!! It is truly a beautiful house , to call your home and it has been meticulously maintained and cared for by its owners !!!
- Type:
- Condo
- Sq.Ft.:
- 763
- Status:
- Active
- Beds:
- 1
- Year built:
- 2004
- Baths:
- 1.00
- MLS#:
- 2433394
ADDITIONAL INFORMATION
For Sale: 1 BD/1bath 2rd floor unit at The Reserve of Cedar Lodge, a well appointed resort style gated community. This condo has just been fully renovated. New paint throughout.. Professionally installed vinyl plank flooring is noted for having high waterproof ratings. The new kitchen renovation includes all new shaker style white cabinets and pantry cabinets to the right of the refrigerator. Beautiful custom granite counter tops added to the upgrades. New named brand stainless steel appliances were installed which include the dishwasher, microwave and stove. Other appliances that can be included in the sale are the refrigerator, washer and dryer. There is a floor to ceiling book case off of the living room dining room. The bedroom is spacious with a large walk in closet. The monthly condo fee of $201 include: grounds maintenance, HOA accounting, exterior insurances, pest control, pool upkeep, gym facility, exterior repairs, and trash removal. Residents have full use of amenities building which offers half basketball court, a media room with a 100" video screen, fitness center, billiards and card room. Your key opens the gates to hot tub, pool and outdoor grilling areas. This gated environment is aimed for ease of living for a relaxed and incredible lifestyle. Condo #7210 is a second story condo. Residents can park in the parking garage upper floor and walk across breezeway to the front door. There is also parking in front of the building 7 directly in front of the stairs leading up to the condo. Residents of the Reserve at Cedar Lodge has a key to enter the Amenities Building. The complex is a 10-minute walk from Towne Centre, an outdoor shopping center with a Whole Foods. 3 min drive to Market Center place, Energy Plaza. Steps away from pool/spa, fitness center and amenities building. 15 minute drive to LSU.
 |
| IDX information is provided exclusively for consumers' personal, non-commercial use and may not be used for any purpose other than to identify prospective properties consumers may be interested in purchasing. The GBRAR BX program only contains a portion of all active MLS Properties. Copyright 2024 Greater Baton Rouge Association of Realtors. All rights reserved. |

Information contained on this site is believed to be reliable; yet, users of this web site are responsible for checking the accuracy, completeness, currency, or suitability of all information. Neither the New Orleans Metropolitan Association of REALTORS®, Inc. nor the Gulf South Real Estate Information Network, Inc. makes any representation, guarantees, or warranties as to the accuracy, completeness, currency, or suitability of the information provided. They specifically disclaim any and all liability for all claims or damages that may result from providing information to be used on the web site, or the information which it contains, including any web sites maintained by third parties, which may be linked to this web site. The information being provided is for the consumer’s personal, non-commercial use, and may not be used for any purpose other than to identify prospective properties which consumers may be interested in purchasing. The user of this site is granted permission to copy a reasonable and limited number of copies to be used in satisfying the purposes identified in the preceding sentence. By using this site, you signify your agreement with and acceptance of these terms and conditions. If you do not accept this policy, you may not use this site in any way. Your continued use of this site, and/or its affiliates’ sites, following the posting of changes to these terms will mean you accept those changes, regardless of whether you are provided with additional notice of such changes. Copyright 2024 New Orleans Metropolitan Association of REALTORS®, Inc. All rights reserved. The sharing of MLS database, or any portion thereof, with any unauthorized third party is strictly prohibited.
Baton Rouge Real Estate
The median home value in Baton Rouge, LA is $167,000. This is lower than the county median home value of $170,300. The national median home value is $219,700. The average price of homes sold in Baton Rouge, LA is $167,000. Approximately 41.82% of Baton Rouge homes are owned, compared to 43.36% rented, while 14.82% are vacant. Baton Rouge real estate listings include condos, townhomes, and single family homes for sale. Commercial properties are also available. If you see a property you’re interested in, contact a Baton Rouge real estate agent to arrange a tour today!
Baton Rouge, Louisiana 70809 has a population of 227,549. Baton Rouge 70809 is less family-centric than the surrounding county with 24.04% of the households containing married families with children. The county average for households married with children is 25.25%.
The median household income in Baton Rouge, Louisiana 70809 is $40,948. The median household income for the surrounding county is $51,436 compared to the national median of $57,652. The median age of people living in Baton Rouge 70809 is 31.1 years.
Baton Rouge Weather
The average high temperature in July is 91.9 degrees, with an average low temperature in January of 40.5 degrees. The average rainfall is approximately 62.2 inches per year, with 0.1 inches of snow per year.
