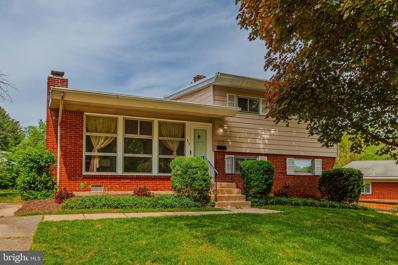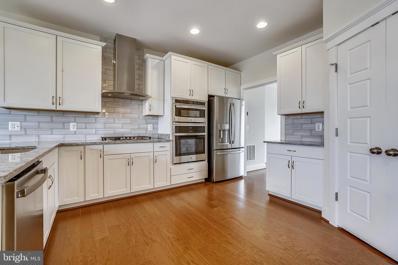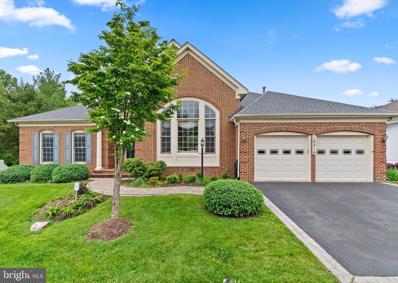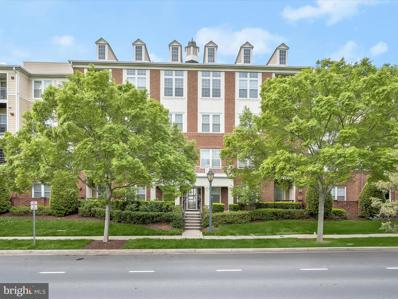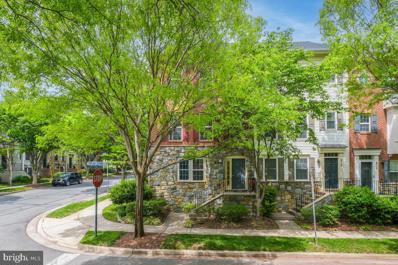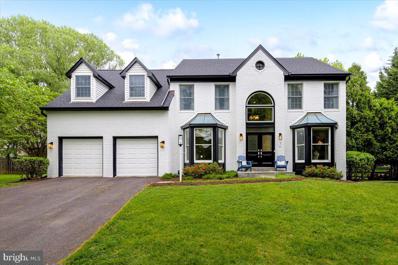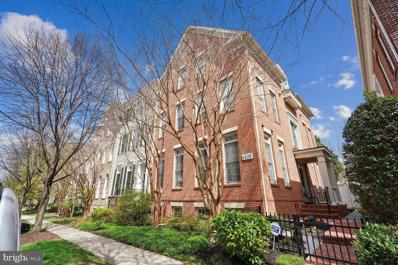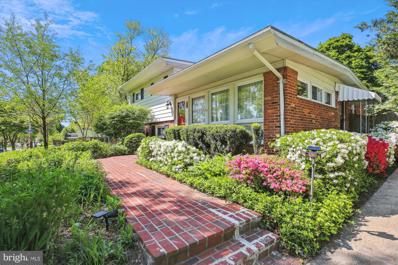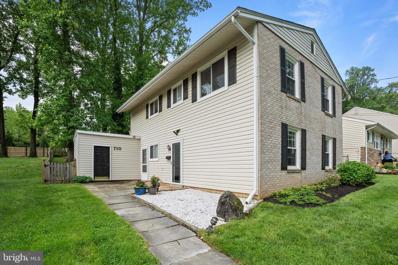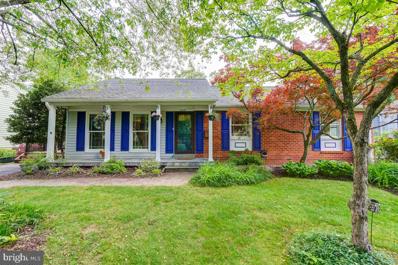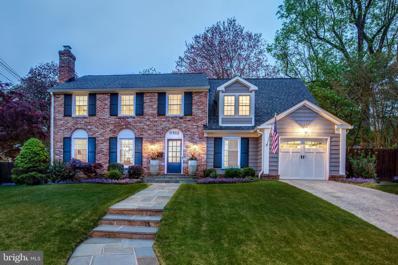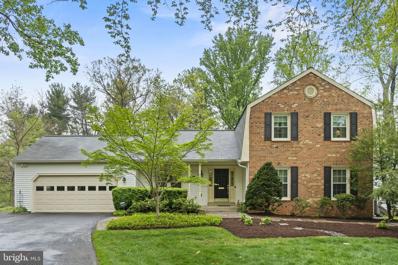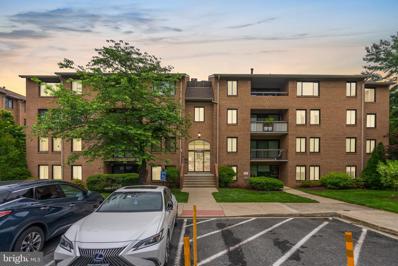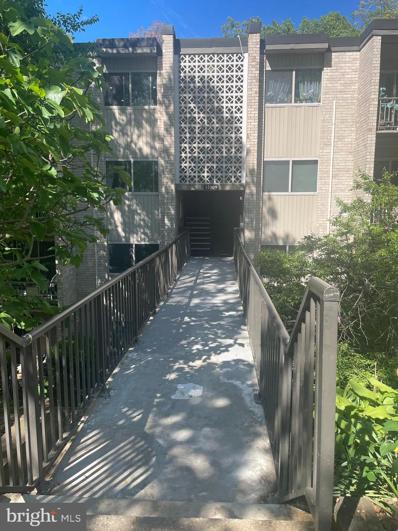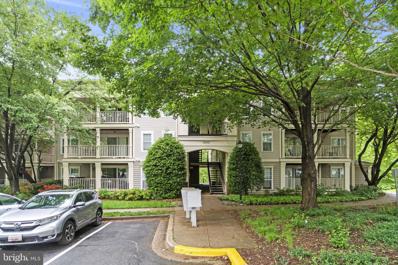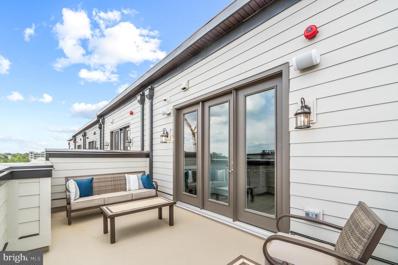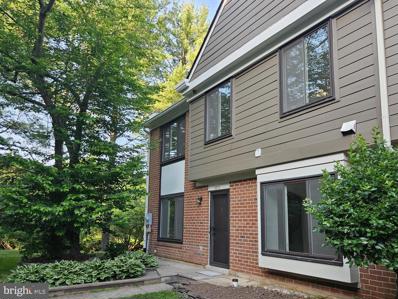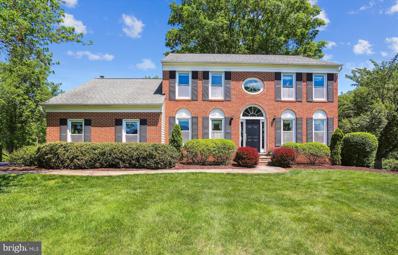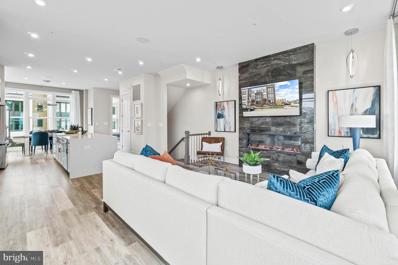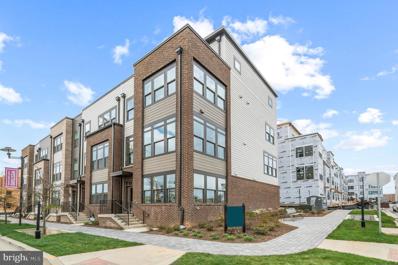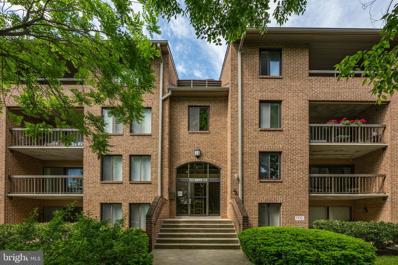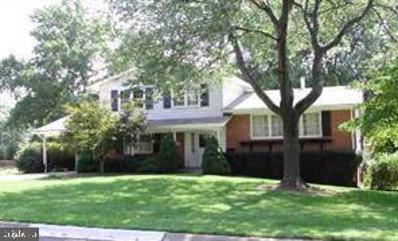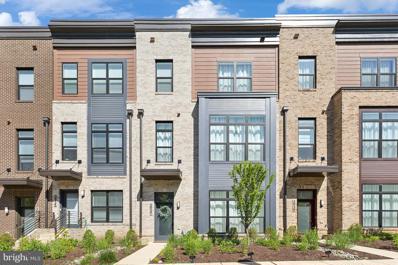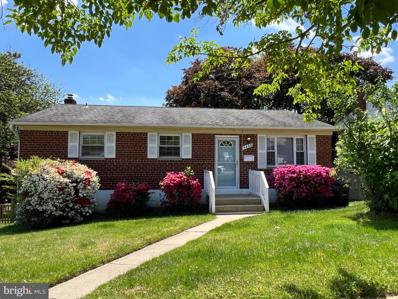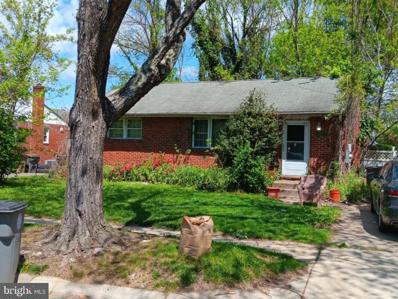Rockville MD Homes for Sale
- Type:
- Single Family
- Sq.Ft.:
- 1,204
- Status:
- NEW LISTING
- Beds:
- 3
- Lot size:
- 0.17 Acres
- Year built:
- 1960
- Baths:
- 2.00
- MLS#:
- MDMC2122696
- Subdivision:
- Twinbrook Forest
ADDITIONAL INFORMATION
Open House Saturday May 11th (1-3pm) - Don't miss this exceptional value in Rockville's lovely community of Twinbrook Forest! This split level property has been lovingly cared for by long time owners and offers plenty of opportunity for long term improvement! Enjoy a beautiful living room with a fireplace and hardwood floors, a convenient dining area, and a spacious and functional kitchen! A sizable upper level holds three large bedrooms with hardwood floors and a full bathroom! The lower level holds a relaxing family room, laundry room, storage area, and half bathroom (easily converted to full bathroom)! A private and pristine backyard offers mature landscaping and lots of room for a future deck or patio! This fantastic Rockville location is just minutes from Red Line Metro, area schools/shopping, and the trails of Rock Creek Park! Come quickly!
- Type:
- Townhouse
- Sq.Ft.:
- 2,690
- Status:
- NEW LISTING
- Beds:
- 3
- Lot size:
- 0.05 Acres
- Year built:
- 2021
- Baths:
- 4.00
- MLS#:
- MDMC2130294
- Subdivision:
- Travilah Station
ADDITIONAL INFORMATION
Nestled in the idyllic Travilah Grove community of Rockville, Maryland, this captivating Townhome awaits you. Boasting 3 serene bedrooms and 3.5 lavish bathrooms, this elegant abode exudes sophistication with its 2-car garage. Step inside to be greeted by an awe-inspiring open floor plan, kissed by the warmth of natural light from soaring windows. Gleaming hardwood floors seamlessly flow throughout, creating a harmonious ambiance. The culinary masterpiece that is the kitchen beckons with stainless steel appliances, gleaming granite countertops, a grand center island, and a pantry that will inspire gourmet adventures. Ascend to the master bedroom suite, a sanctuary of tranquility where a sumptuous en-suite bathroom awaits, complete with a soaking tub, dual vanities, and a walk-in closet designed to fulfill your wardrobe dreams. Descend to the finished lower level, a haven of versatility that offers a recreation room, a bonus room, and a full bathroom. Beyond its walls, Travilah Grove envelops you in a tapestry of amenities, including a sparkling swimming pool, invigorating tennis courts, and playful playgrounds. Conveniently situated near major commuter routes, renowned shopping destinations, delectable dining options, and vibrant entertainment hubs, this remarkable property offers a seamless blend of tranquility and connectivity. Seize this exceptional opportunity to claim your sanctuary in this coveted neighborhood. Schedule your viewing today and prepare to be captivated by its enduring allure.
- Type:
- Single Family
- Sq.Ft.:
- 5,588
- Status:
- NEW LISTING
- Beds:
- 4
- Lot size:
- 0.23 Acres
- Year built:
- 1999
- Baths:
- 4.00
- MLS#:
- MDMC2130652
- Subdivision:
- Willows Of Potomac
ADDITIONAL INFORMATION
Welcome to this light filled rarely available rambler in the sought-after Willows of Potomac neighborhood. An inviting foyer with gleaming hardwood floors flows into the dramatic living room with soaring ceilings and oversized windows. Enjoy working from home in the generous study with views of the pretty tree-lined street. The stunning family room shines with a wall of windows and a gas burning fireplace. Sip your morning cup of coffee in the breakfast room that opens on to the private deck and overlooks the chef's kitchen. The primary bedroom suite is easily accessible on the main level boasting an inviting sitting alcove with full window surround, a walk-in closet and adjoining luxury bathroom while 2 additional bedrooms have en-suite bathroom access and walk-in closets. The expansive fully finished recreation room comes complete with a wet-bar, game room, 4th Bedroom, 4th full bathroom, a second office, exercise, and storage rooms. There is easy access to the community pool, tennis, playgrounds, walking paths, clubhouse, and gym.
- Type:
- Single Family
- Sq.Ft.:
- 1,642
- Status:
- NEW LISTING
- Beds:
- 2
- Year built:
- 2003
- Baths:
- 2.00
- MLS#:
- MDMC2130810
- Subdivision:
- Fallsgrove
ADDITIONAL INFORMATION
Introducing this first-floor condo offering two roomy bedrooms, a den, and two bathrooms in the sought-after Condominium Residences II of Fallsgrove. Showcasing an open concept floor plan with hardwood floors and trim molding, the elegant main living space includes a dining area, kitchen and living room. The newly-renovated, gourmet kitchen boasts quartz countertops, stainless steel appliances, soft-close cabinets, a tile backsplash, a breakfast bar that opens to the dining area, and plenty of storage. Kick your feet up and relax in the living room with a cozy electric fireplace, display shelving and access to a patio. Retreat to the primary bedroom suite that features a walk-in closet, a second patio, and a luxurious updated private bathroom with a walk-in glass-enclosed shower and large linen closet. On the opposite side of the condo is the second bedroom with a walk-in closet and an adjacent, recently renovated full bathroom. The den is a versatile space that is perfect for a home office, hobby room or anything else that suits your lifestyle. A laundry closet and tons of storage complete this delightful home. The interior garage and tandem spot, with access just a few steps away from your front door, provides parking for two cars and ample storage. Enjoy the fantastic community amenities, with the Fallsgrove Community Center that includes an outdoor pool, fitness center with separate exercise rooms, a card room, and a great room that is available for rental. Across the street, the Fallsgrove Park is over 30 acres with a community garden with plots, a nature trail, walking paths, tennis courts, playgrounds, outdoor fitness equipment, pavilions, picnic tables, grills and so much more! You will love having everything you need right around the corner at the Fallsgrove Village Center. This excellent location is conveniently located right off 270. Additional recent updates include water heater and HVAC.
- Type:
- Townhouse
- Sq.Ft.:
- 1,680
- Status:
- NEW LISTING
- Beds:
- 3
- Lot size:
- 0.04 Acres
- Year built:
- 2003
- Baths:
- 3.00
- MLS#:
- MDMC2130482
- Subdivision:
- King Farm Baileys Common
ADDITIONAL INFORMATION
Nestled in the King Farm neighborhood of Rockville, Maryland find this stunning corner lot, brick and stone townhome! Upon arrival, a sense of grandeur greets you, emphasized by meticulously landscaped grounds and the commanding presence of an attached two-car garage and driveway, providing ample parking. Step inside to discover the main level with its inviting ambiance, highlighted by a cozy fireplace within the sitting area. As you ascend to the second level, an expanse of open living space awaits, seamlessly integrating the living room, dining area, outdoor deck, and a beautifully maintained kitchen, where culinary delights come to life amidst sleek countertops and modern appliances. A thoughtfully placed half bath adds convenience to this level. The two main levels boast resplendent hardwood flooring, adding an element of timeless elegance to the home's aesthetic. Retreat to the upper level, where serenity awaits in the primary bedroom sanctuary. Here, high ceilings soar overhead, creating an airy atmosphere. A spacious walk-in closet offers ample storage, while the private bathroom dazzles with a stone standing shower, providing a spa-like retreat. Two additional bedrooms and full baths complete the upper level, offering comfort and privacy for family members or guests alike. Beyond this exquisite residence lies a world of convenience. Situated in close proximity to local roads and highways, commuting is a breeze, allowing you to effortlessly navigate the bustling city or escape to nearby destinations with ease. Indulge in a plethora of shopping centers, where an array of retail options await, from designer boutiques to everyday essentials. Dining enthusiasts will delight in the diverse culinary scene, with an abundance of restaurants offering an array of cuisines to tantalize the taste buds. Embrace a lifestyle of elegance and convenience in this exquisite corner lot townhome, where every detail has been thoughtfully crafted to exceed your expectations.
$1,250,000
7 Mojave Court Rockville, MD 20850
- Type:
- Single Family
- Sq.Ft.:
- 4,968
- Status:
- NEW LISTING
- Beds:
- 5
- Lot size:
- 0.33 Acres
- Year built:
- 1992
- Baths:
- 5.00
- MLS#:
- MDMC2130182
- Subdivision:
- Rose Hill Falls
ADDITIONAL INFORMATION
Welcome to 7 Mojave Court, a spectacular 5-bedroom, 4.5-bathroom home in the Rose Hill Falls neighborhood of Rockville, Maryland! Situated on a cul-de-sac with 0.3-acre of pristine property, this gorgeous home features a timeless design with a whitewashed brick exterior and black accents, surrounded by well-manicured landscaping. The interior showcases a thoughtful layout with spacious rooms, high ceilings, gorgeous flooring, and plenty of natural light. Just inside the front door is a magnificent 2-level foyer with a grand staircase and chandelier, flanked by a study on one side and formal living room and dining room on the other. Further inside, the seamlessly integrated kitchen, breakfast area, sitting room, and family room are essentially the heart of the home! The well-appointed kitchen is a chefâs delight, boasting a large island with prep sink, granite countertops, unique tile backsplash, stainless steel appliances, and loads of cabinet storage. Recessed lighting combined with contemporary light fixtures highlight the impressive space. With a coffee bar and room for a large dining table, the breakfast area invites all to sit, chat, and have a nice meal. The sitting room, surrounded by large windows, is a quiet place to read, while the family room, with its stone fireplace, is the perfect spot to relax after a long day. A laundry/mudroom off the garage and powder room in the hallway round out this level. On the upper level, the impressive and spacious primary suite will inspire you with its vaulted ceiling and spa-like bathroom, complete with makeup/dressing area, dual vanity, large soaking tub, and glass shower. Plus, the custom walk-in closet with built-in shelving and cabinets will leave you speechless! The additional bedrooms on this level, served by two more full bathrooms, are spacious and offer versatility for various needs. The large, finished basement offers additional flex space with a large, open area and two more rooms with closets. The recessed lighting and luxury vinyl plank flooring throughout offer a bright, clean, and streamlined feel. Another full bathroom, as well as a spacious storage and utility closet are also on this level. The exterior of this home is just as beautiful as the interior! The flat lot is serene and green, with a wooden deck, pergola, and hardscaped patio in the fenced back yard, and plenty of room to play, garden, or entertain in both the front and back. Views of the serene pond behind the home provide an additional level of peace and relaxation. The tree-filled community offers easy access to multiple walking/biking trails and parks. This home is conveniently located off I-270 near Rockville Town Center, just moments away from shopping, dining, and local attractions. The Rockville train station is close by with access to Metro, MARC, and Amtrak train lines, and the Rockville Pike connects with other major roadways in the area. With its desirable location, charming features, and endless possibilities, 7 Mojave Court presents an incredible opportunity to make your dream home a reality! Additional Information: New front door & updated exterior, 2023; New roof, 2021; Kitchen appliances, 2015-2018; 2-car garage, paved driveway, plenty of parking; HOA Fees, $78/month; Very close to local public schools. Schedule your tour today!
- Type:
- Townhouse
- Sq.Ft.:
- 2,740
- Status:
- NEW LISTING
- Beds:
- 4
- Lot size:
- 0.08 Acres
- Year built:
- 2003
- Baths:
- 4.00
- MLS#:
- MDMC2129662
- Subdivision:
- King Farm Baileys Common
ADDITIONAL INFORMATION
OPEN SATURDAY 5/11, 12-2PM! A STUNNING MITCHELL & BEST SHOWCASE!! RARELY AVAILABLE, this EXCEPTIONL large 4 level, 4 bed/ 3.5 bath, 2-car garage end-unit townhome by the nationally renowed quality builder Mitchell & Best, is so elegantly nestled on a quiet tree-lined street, just steps from the vibrant King Farm Village. With spectacular curb appeal, and 3,320 square feet of sun-drenched living area above grade, this 2003-built, 2-sided brick home is designed to indulge and impress, meticulously maintained, and impeccably landscaped with a beautiful brick walkway leading to a private front entranceÂoff the main street. Wonderful recent updates include fresh new paint throughout, a brand new hot water heater (3/2024), new roof (4/2021), 2 new HVAC systems,Âwith an ultraviolet air purificatiom system added to the lower zoneÂ(5/2021) for the dual zone home, and new garage door opener (2023) . The EV charger for Tesla conveys! Upon entry, you are greeted by the gleaming wood floors, the elegant formal dining room with crown molding and decorative wall trim, and the delightful step-down living room with crown molding and vast walls of floor-to-ceiling windows, creating the perfect backdrop for memorable gatherings. Past the dining room is a spacious kitchen with granite countertops, a wine cooler, and a large island with storage and seating, open to the cozy family room that features a wall of windows and a modern gas fireplace flanked by large built-in shelving. The adjoining eating area to the kitchen has sliding glass doors conveniently leading to the lovely courtyard and additional green spaceâyour new favorite spot for morning coffees and evening relaxation, all fenced and extremely private. A powder room completes the main level. The carpeted second floor hosts the sizable primary suite with an impressive walk-in closet and an updated primary bathroom with a separate water closet, glass door shower and soaking tub. Down the hall youâll find a secondary bedroom with an en-suite bathroom and walk-in closet; a sunny laundry room and a loft area, perfect for a home office. The upper level, also carpeted, has 2 additional large secondary bedrooms, a Jack-n-Jill bathroom with separate vanities for each bedroomÂand endless closet and storage space. The lower level has an openÂfinishedÂrecreational area, massive storage space with rough-in for a bathroom and additionalÂspace for a future bedroom. More storage and a bonus room, initially intended for the laundry, round out the lower level. Steps from shops, restaurants, the community pool, ballparks, tot lots, tennis and pickleball courts, the dog park, and wondeful summer concerts, movie nights on the lawn and so much more. Easy access to I-270, 370, ICC and free shuttle to the metro. This gem is poised to attract the most discerning buyers looking for the best combination of elegance and quality! ****OFFERS ARE DUE BY 3:00PM, MONDAY 5/13****
- Type:
- Single Family
- Sq.Ft.:
- 1,834
- Status:
- NEW LISTING
- Beds:
- 4
- Lot size:
- 0.18 Acres
- Year built:
- 1959
- Baths:
- 2.00
- MLS#:
- MDMC2120950
- Subdivision:
- Twinbrook Forest
ADDITIONAL INFORMATION
OPEN HOUSE IS CANCELED. Wonderful climate-resilient garden split -level home on rare corner lot in attractive Twinbrook Forest. Surrounded by tree-lined streets. This beautiful and lovingly maintained home has many updates including the gourmet kitchen (2019), hot water heater (2021), Lennox HVAC (11/23 which includes an inspection for the furnace the fall of 2024). For the A/C unit it includes an inspection in the spring of 2025. Spacious and bright bedrooms. This home is move-ready and just waiting for you! Inviting outdoor patio with seating in a fenced backyard for privacy. The large shed with a loft is great for storage. Very walkable location with Rock Creek Park paths a few blocks away for walking/bicycling, along with ball fields, playgrounds and schools. Twinbrook Library, shops, and Post Office are also walkable. Just steps to the Ride-On bus to both Red Line Twinbrook Metro and Rockville Metro Stations . Close to Rockville Pike's shops and restaurants A MUST SEE!
$725,000
710 Carr Avenue Rockville, MD 20850
- Type:
- Single Family
- Sq.Ft.:
- 1,884
- Status:
- NEW LISTING
- Beds:
- 4
- Lot size:
- 0.21 Acres
- Year built:
- 1965
- Baths:
- 3.00
- MLS#:
- MDMC2128998
- Subdivision:
- West End Park
ADDITIONAL INFORMATION
OPEN HOUSES: SAT, MAY 11, 12-2PM & SUN, MAY 12, 11-1PM*** Welcome to 710 Carr Avenue -- your next home in the heart of historicÂRockville, MD. This incrediblyÂbright,Âcharming, and move-in-ready home features 4-bedroomsÂand 2.5 bathrooms and is perfectly nestled on a tree lined street in the highly sought-after West End Park community. Sprawling across nearly 1,900 square feet of meticulously designed space across two levels, this residence offers the perfect blend of comfort, convenience, timelessness, and modern elegance. There are truly too many great features to list, but we'll certainly try to do justice to this great home with just words alone! Let's start with the chef-inspired kitchen that has been recently renovated and features newer stainless steel appliances, tons of granite countertop space, and plenty of cabinets to store all of your cooking tools and instruments. This space is truly one of the homes main focal points as it offers a nook for every day dining, while being right next to the oversized dining room, and adjacent to the lovely patio that overlooks the perfectly manicured and oversized .21 acre lot! The entire first floor is just bathed in natural light from oversized windows and a southern exposure, creating an inviting atmosphere for cooking, entertaining, and just relaxing alike. The home features gleaming hardwood floors throughout and has been updated with recessed lighting and modern fixtures. On the first floor you'll find a super generously sized living room, a separate dining room, a mud room with newer washer and dryer, as well as a 1/2 bath. Upstairs are the 4 oversized bedrooms. The primary suite is graced with a delightful bay window, offering plenty of natural daylight throughout the day. The en-suite bath, recently updated with designer accents and tiles, provides a restful and luxurious experience and the two closers, include a MASSIVE walk-in, create more than enough storage. The three additional bedrooms on the upper level are equally spacious, providing plenty of room for family, guests, or a home office. Situated on a generous 0.21-acre lot, this home offers a fenced-in backyard that is adorned with lush greenery and shade trees, providing the ideal setting for outdoor enjoyment and play. A charming stone patio beckons for al fresco dining and entertaining, while a playset offers endless hours of fun for children and guests. Some additional highlights include an 8-year-old roof, a 4-year-old HVAC system, and a hot water heater replaced just 6 years ago. Various windows and doors were also updated 4 years ago, ensuring efficiency and functionality throughout the home. They say real estate is all about location, location, location --- and we can't agree more! This home is conveniently located within walking distance to three parks and the local elementary school. Your mere moments from I-270 to make commuting aÂbreeze and both Rockville Town Center, Fallsgrove Shopping Center, and the all-new Downtown Crown district are but a stone's throw away! You've got everything at your fingertips and this home truly offers unparalleled access to outdoor recreation, dining, shopping, entertainment, and world-class amenities await. Don't miss your chance to experience the epitome of suburban living. This amazingly thoughtful and meticulously maintained residence at 710 Carr Avenue is the one you've been waiting for! Schedule your private tour today and discover your new dream home in the heart of Rockville!
- Type:
- Single Family
- Sq.Ft.:
- 2,724
- Status:
- NEW LISTING
- Beds:
- 5
- Lot size:
- 0.2 Acres
- Year built:
- 1966
- Baths:
- 3.00
- MLS#:
- MDMC2121592
- Subdivision:
- Manor Woods
ADDITIONAL INFORMATION
OPEN SATURDAY MAY 11th 12:00 - 3:00 & SUNDAY MAY 12th 1:00 - 4:00 YOUR CHEF'S DREAM KITCHEN AWAITS!! Fall in Love with this Beautifully Remodeled Home.... Enjoy the Spacious Foyer Entry Leading You to a Beautifully Renovated Kitchen featuring Tall Cabinets, Center Island with Second Sink, Rich Granite Counter Tops & Stainless Steel Appliances. Tastefully Appointed Open Concept features Casual Seating Areas, Loads of Cabinet Space, Ceramic Tile Flooring & Entry to a Quiet Deck. Quaint Entertaining Areas. Nicely Remodeled Baths, Refinished Hardwoods & Fresh Painted. The Spacious Basement features a Family-room with Fireplace, Level Walk-out to a Sweet Paver Patio & Beautifully Landscaped Yard with Cultivated Vegetable Beds. Enjoy a Large Second Kitchen, Two Bedrooms, Storage & Utility / Mud Room. An Incredible Workshop / Shed features Numerous Outlets for Power Tools (second breaker panel in utility room) & Privacy Fencing. Walk to Pool, Schools, Parks, Bus Stop, Shopping & Restaurants! Hike & Bike Rock Creek Parkland, Spanning from Washington DC to Frederick MD... Enjoy Lake Frank & Lake Needwood. IMPROVEMENTS: Roof: April 2015 Windows: 2015 - 2016 Kitchen: March 2018 Shed: Sept. 2018 Hallway Bath: Feb. 2018 Patio: April 2019 Primary Bath: Jan. 2021 Basement Bath: Aug. 2021 Deck: May 2022
$1,299,000
11302 Rolling House Road Rockville, MD 20852
- Type:
- Single Family
- Sq.Ft.:
- 3,059
- Status:
- NEW LISTING
- Beds:
- 4
- Lot size:
- 0.26 Acres
- Year built:
- 1965
- Baths:
- 4.00
- MLS#:
- MDMC2131426
- Subdivision:
- Old Farm
ADDITIONAL INFORMATION
Amazing and comprehensively upgraded Old Farm home with outstanding curb appeal. Showings by appointment this Friday, May 10th through Sunday, May 12th. Home is a true entertainerâs dream -- nestled in a quiet cul-de-sac on a large quarter-acre lot with a stunning backyard and large heated pool. Numerous upgrades and improvements over the last 5 years. Full kitchen remodel, including custom cabinets, quartz countertops, top-of-the line appliances, picture window, and recessed lighting (2021). Master bathroom upgraded (2021). Two new gas fireplaces (2021). Numerous landscaping upgrades: new pool area retaining wall, custom outdoor lighting, extended patio, new underground drainage lines, extensive landscape reshaping including flower, plant, and tree additions. New high-efficiency AC system (2022). Complete roof replacement (2021). 13 new OKNA 500 high-efficiency windows and new pine wood shutters (2021). New Raypak pool gas heater (2020) and pool filtration system (2019). Attic air-sealed + new insulation layer (2019). Electrical panel upgrade (2019). Home is for sale by owner and available for occupancy on 9/1/24 (sellers desire to rent back post close).
- Type:
- Single Family
- Sq.Ft.:
- 3,672
- Status:
- NEW LISTING
- Beds:
- 5
- Lot size:
- 0.48 Acres
- Year built:
- 1981
- Baths:
- 5.00
- MLS#:
- MDMC2131150
- Subdivision:
- Rockville Estates
ADDITIONAL INFORMATION
Nestled in the desirable Woodley Gardens, this elegant and traditional home at 1038 Carnation Drive offers a serene retreat on a generous .5 acre lot. Boasting just over 3600 square feet of meticulously maintained living space, this residence exudes charm and timeless appeal. Upon entering, you are greeted by a warm sitting room and dining room offering the perfect space for holiday entertaining. The thoughtfully renovated kitchen is adorned with new appliances and bold wood cabinetry, offering a seamless blend of modern convenience and classic allure. The main level also features a spacious family room with a gas fireplace. A powder room, laundry/mudroom combo and a first-floor bedroom with an ensuite full bathroom complete the first floor. The bedroom with an ensuite has a separate entrance, ideal for guests or multi-generational living. The upper level hosts four bedrooms and two full bathrooms, the primary bedroom offering a walk-in closet sure to please your inner fashionista. The lower level has it all - plenty of room for entertaining with living room and rec room space. Donât miss all of the storage area and well maintained utilities! Outside, a beautiful deck invites al fresco dining and entertaining, overlooking the fully fenced yard, offering a perfect balance of privacy and tranquility. With a 2-car garage, this home effortlessly combines comfort and convenience. Recent updates include, new refrigerator (2024), fence (2023), roof (2019), HVAC/furnace (2015), and more! Enjoy only being moments away from Woodley Gardens Park, the Senior Center, and the Woodley Gardens Pool. Itâs also conveniently located near the Woodley Gardens Shopping Center which offers Carmenâs Italian Ice, Z&Z Manoushe Bakery, Hardtimes Cafe, Asian cuisine, dry cleaning and the Woodley Gardens Vet. Just minutes away from Rockville Town Center, I-270 and the Rockville metro - come by this neighborhood gem and make it your home today!
- Type:
- Single Family
- Sq.Ft.:
- 1,422
- Status:
- NEW LISTING
- Beds:
- 2
- Year built:
- 1979
- Baths:
- 2.00
- MLS#:
- MDMC2130846
- Subdivision:
- Georgetown Village
ADDITIONAL INFORMATION
SUNNY BRIGHT AND FRESH, this SPACIOUS 2 bed 2 bath PLUS den Condominium is one of the largest available in the neighborhood with 1422 square feet of space to spread out. Featuring a HUGE living room with wood burning fireplace and private concrete balcony, separate dining room, den, and large second bedroom, this unit has more space than youâll need and enjoy for years to come. The bright table space Kitchen features NEW Appliances and under-cabinet lighting. The ensuite Generous Primary Bedroom provides extensive storage with a walk-in closet and a second large double closet. An upgraded Bosch washer and dryer, brand new water heater and three-year-old high efficiency heat pump will provide years of worry-free service. An all-electric home that provides peace of mind at a reasonable cost, average $199/mo. electric bill. All brand new exterior high-efficiency windows and balcony door. All freshly painted with newly installed high quality carpet throughout. An all concrete and masonry constructed secure building offers an environment of safety and privacy so much better than contemporary wood construction. The building has just undergone a roof replacement and refreshed insulation above this unit. No worries about special assessments in this exceptionally well managed association and immaculately maintained and manicured community. Historically low HOA fees ($507/mo. include water, sewer, trash) add $100k to the value of this listing. Owner financing provides added savings opportunities for money conscious buyers. METRO only 1.5 miles away, minutes from Whole Foods, and other dining and shopping. A short distance to the Bethesda Trolly Hiker-Biker Trail, offers a great get-away from the hustle bustle with a wooded neighborhood environment which terminates at the south end in the shopping and dining center of Bethesda. Included amenities are on-site professional management staff, security/intercom-controlled building and gated property access, generous parking (never a need to look for a spot to park late at night), clubhouse, with events room for your big gatherings, large outdoor pool, and tennis and basketball courts all within the complex. Vehicle charging station also available on-site. Located in the highly sought-after Walter Johnson High School, Tilden MS and Garrett Park ES, your children will enjoy one of the best educational environments in the county. See documents for owner-financing details.
- Type:
- Single Family
- Sq.Ft.:
- 794
- Status:
- NEW LISTING
- Beds:
- 1
- Year built:
- 1970
- Baths:
- 1.00
- MLS#:
- MDMC2131284
- Subdivision:
- Bethesda Park
ADDITIONAL INFORMATION
Welcome Home to Bethesda Park! This 1br; 1ba condo offers a scenic view off the balcony where you can catch the morning sunrise or the evening sunset as you wind down from a long day. The condo boasts new lighting fixtures, new paint and floor molding. This spacious unit provides open living space. Utilities are included in the condo fee. The property is close to all major thoroughfares, shopping and dining.
- Type:
- Single Family
- Sq.Ft.:
- 1,159
- Status:
- NEW LISTING
- Beds:
- 2
- Year built:
- 1992
- Baths:
- 2.00
- MLS#:
- MDMC2131188
- Subdivision:
- Key West
ADDITIONAL INFORMATION
Welcome to your perfect oasis! This charming home is not just a gem but also an incredible opportunity for first-time homeowners or savvy investors. Boasting two generously sized ensuite bedrooms and an inviting open floor plan, it's designed to accommodate families, gatherings with friends, or individuals seeking a comfortable work-from-home setup. The huge kitchen is a chef's dream, with abundant counter and cabinet space, premium stainless steel appliances, and a delightful coffee bar for those morning pick-me-ups. Enjoy meals in the separate dining room, creating unforgettable moments with loved ones. Step into the enormous living room that seamlessly connects to your private balcony overlooking serene mature trees and a tranquil pondâa perfect retreat for relaxation and unwinding. Additionally, your own in-unit mudroom, complete with a full-size front-loading washer and dryer, adds a touch of convenience to your daily routine. Benefit from recent upgrades, including a new HVAC system, hot water heater, and newer windows, ensuring comfort and efficiency year-round. Storage is never an issue with ample in-unit storage space and an extra storage closet nearby. The community offers plenty of open parking for you and your guests, along with a sparkling swimming pool, promising enjoyable summer days filled with leisurely swims and sun-soaked fun. Don't miss out on this extraordinary opportunity to make this charming property your new home sweet home! OFFERS DUE MONDAY, MAY 13 @5pm.
- Type:
- Single Family
- Sq.Ft.:
- 2,481
- Status:
- NEW LISTING
- Beds:
- 3
- Baths:
- 5.00
- MLS#:
- MDMC2131164
- Subdivision:
- Westside At Shady Grove
ADDITIONAL INFORMATION
xperience the unparalleled lifestyle at The Vera. Step in to find a versatile lower level with a half bath. Upstairs, a grand kitchen island takes center stage in the gourmet kitchen, equipped with top-notch appliances and ample counter space - a chef's haven. Sunlight streams through the atrium door, creating an airy feel, ideal for culinary creations by the fireplace in the family room. Admire the exquisite oak stairs as you explore this remarkable abode. Need a breath of fresh air? The main level deck offers a serene outdoor retreat to unwind after a busy day. The Vera presents a luxurious upper level tailored for ultimate comfort. It boasts a sizeable primary bedroom with a sophisticated en-suite bath for pure relaxation. Another cozy bedroom with easy access to a well-appointed hall bath awaits. Ascend to the loft level to find an additional bedroom, convenient bathroom, charming loft area for diverse activities, and a charming terrace for seamless indoor-outdoor living. Photos shown are from a similar Vera home.
- Type:
- Townhouse
- Sq.Ft.:
- 1,197
- Status:
- NEW LISTING
- Beds:
- 3
- Lot size:
- 0.03 Acres
- Year built:
- 1984
- Baths:
- 2.00
- MLS#:
- MDMC2130884
- Subdivision:
- Timberlawn
ADDITIONAL INFORMATION
Beautiful 3 Bedroom 1 1/2 Bath end unit townhome in the middle of everything. Walking distance to Grosvenor-Strathmore Station, Timberlawn Park, Wild Wood Shopping Center and Whole Foods in North Bethesda. Easy access to Old Georgetown Rd, Rt 355, I-495 and I-270. Quick drive, bus, or metro (1 stop) to NIH/Walter Reed. All kitchen cabinets just recently replaced. Offers due by Monday 12th, 2024 at 4:00pm.
- Type:
- Single Family
- Sq.Ft.:
- 3,288
- Status:
- NEW LISTING
- Beds:
- 4
- Lot size:
- 1.11 Acres
- Year built:
- 1986
- Baths:
- 4.00
- MLS#:
- MDMC2130162
- Subdivision:
- Granby Woods
ADDITIONAL INFORMATION
Welcome to 18521 Azalea Dr in sought-after Granby Woods. THIS IS THE HOME YOUâVE BEEN WAITING FOR! Perfectly maintained and updated by its loving owners, this beautiful 4 Bedroom, 3.5 Bath Colonial is situated on a truly special 1+ acre private level lot backing to woods. Some of the many wonderful features and amenities include gorgeous wood floors throughout the main level, elegant two-story entry Foyer, Living room with built-ins and formal Dining room with a bay window. Completely updated Island Kitchen with granite counters, stainless appliances and glass front cabinets. Breakfast area with sliding glass door to the multilevel deck, the step-down Family room, open to the kitchen area, has a vaulted ceiling, gas fireplace plus sliding glass door to the awesome screened Porch! The upper level boasts a lovely Primary Bedroom with ceiling fan and walk-in closet, plus a beautiful updated ensuite Primary bath with double sink vanity, large glass door shower and separate tub. There are three additional nice sized Bedrooms, all with ceiling fans, that share an updated Hall Bath. The enormous fully finished walkout lower level includes a great Rec room with exit to the rear patio and amazing yard, Game room area, Den/Bonus room, 3rd full Bath, plus an extra-large Storage room. Now, letâs focus on the outside entertainment areas a little more! The screened porch (18x16) has a raised ceiling with fan and offers spectacular views of the rear yard. The multilevel deck, accessible from the breakfast area and screened porch, offers the same gorgeous yard views but also includes your own hot tub! The huge level rear yard is just perfect for any type of game youâd like to play, and the entire lot is beautifully landscaped with ample flowering shrubs and mature trees. Other great features include replacement windows and doors, large laundry room off the garage, side-load 2 car garage with automatic opener plus a beautiful stone and brick front walkway. Located on a truly special acre+ lot backing to woods, close to downtown Olney and only 10 minutes to Metro, this amazing home is just waiting for its next loving owner! SEE VIRTUAL TOUR VIDEO WALKTHRU, DRONE AERIAL TOUR AND FLOOR PLAN PICTURE TOUR!!
- Type:
- Townhouse
- Sq.Ft.:
- 2,183
- Status:
- NEW LISTING
- Beds:
- 3
- Baths:
- 5.00
- MLS#:
- MDMC2131098
- Subdivision:
- Westside At Shady Grove
ADDITIONAL INFORMATION
The Vera offers a unique and unparalleled living experience. Step inside to discover a lower level flex space with a half bath. Upstairs, you'll find an oversized kitchen island at the heart of the gourmet kitchen, complete with top-of-the-line appliances and abundant counter space - a true chef's dream. Natural light floods through the atrium door, enhancing the spacious atmosphere, perfect for cooking and entertaining by the fireplace in the family room. Don't miss the exquisite oak stairs as you explore this stunning residence. Need some fresh air? The deck off the main level provides a tranquil outdoor space to unwind and relax after a long day. The Vera, a stunning residence, boasts an upper level designed for utmost comfort. It features a spacious primary bedroom with an elegant en-suite bathroom, perfect for relaxation. Additionally, there is an inviting bedroom with easy access to a well-appointed hall bath. Moving on to the loft level, you'll discover another cozy bedroom, an additional bathroom for convenience, a charming loft space ideal for various activities, and a delightful terrace, promising a perfect blend of indoor and outdoor living experiences. Photos shown are from a similar Vera home.
- Type:
- Single Family
- Sq.Ft.:
- 2,481
- Status:
- NEW LISTING
- Beds:
- 3
- Baths:
- 5.00
- MLS#:
- MDMC2131078
- Subdivision:
- Westside At Shady Grove
ADDITIONAL INFORMATION
The Vera offers a unique and unparalleled living experience. As soon as you step inside this stunning residence, you are greeted by an oversized kitchen island that serves as the centerpiece of the gourmet kitchen. With top-of-the-line appliances and ample counter space, this kitchen is truly a chef's dream. The natural light that floods through the atrium door adds to the already spacious atmosphere, making cooking and entertaining a delight. As you make your way through the home, you cannot help but notice the exquisite oak stairs that lead you to the lower level powder room - a subtle yet elegant touch that adds to the overall charm of this home. But it doesn't stop there - continuing on to the loft area, you'll find a wet bar perfect for hosting intimate gatherings or simply enjoying your favorite beverage while taking in breathtaking views. Need some fresh air? The deck off the main level provides a tranquil outdoor space to unwind and relax after a long day. And for those who enjoy al fresco dining or simply lounging under the stars, the terrace is just steps away offering yet another incredible outdoor oasis. The Vera truly encompasses everything one could desire in a home because when it comes down to it, words simply cannot do justice to everything this remarkable residence has to offer. Photos are for illustrative purposes only.
- Type:
- Single Family
- Sq.Ft.:
- 1,206
- Status:
- NEW LISTING
- Beds:
- 2
- Year built:
- 1979
- Baths:
- 2.00
- MLS#:
- MDMC2130952
- Subdivision:
- Georgetown Village
ADDITIONAL INFORMATION
Welcome to the Georgetown Village Condos! This large (roughly 1,200SF) 2BR/2BA walks out to an expansive grassy area and private patio. The unit has been recently refreshed/painted and is move-in ready. Both of the bedrooms are generously sized with the primary having a large walk-in closet and attached bath. The laundry room is ready for a full-size washer and dryer. Additional storage included. Georgetown Village is a gated community with a plethora of amenities for residents such as pool, tennis courts, basketball courts, community center, tot playground, car charging stations and more. Tons of free parking available. The location is walkable to Metro, Whole Foods, and Pike & Rose- the premier destination for shopping and dining options.
- Type:
- Single Family
- Sq.Ft.:
- 1,825
- Status:
- NEW LISTING
- Beds:
- 4
- Lot size:
- 0.25 Acres
- Year built:
- 1966
- Baths:
- 3.00
- MLS#:
- MDMC2130956
- Subdivision:
- Rock Creek Manor
ADDITIONAL INFORMATION
BEAUTIFUL SINGLE FAMILY ON A QUITE SETTING This is a must see home, The owner is giving a $10,000 credit for painting, entire carpet replace, and landscaping OR use the funds any way you wish. This 4 Level home is very spacious featuring a main level bedroom, main family room with fireplace, seperate dining room with large kitchen and breakfast area, the upstairs has additional 3 bedrooms with main bedroom bath, walking distance to public transportation, shopping, school, Wow! The carport is spacious with back storage, that can be closed off for a garage and storage. Delaying in viewing this home soon will be a loss on your part. Hurry! Hurry! PLEASE REMOVE YOUR SHOES
$1,549,990
Cranes Bill Court Rockville, MD 20852
- Type:
- Single Family
- Sq.Ft.:
- 2,840
- Status:
- Active
- Beds:
- 4
- Lot size:
- 0.03 Acres
- Year built:
- 2021
- Baths:
- 5.00
- MLS#:
- MDMC2130910
- Subdivision:
- Tower Oaks
ADDITIONAL INFORMATION
Welcome home to exquisite living in sought after Tower Oaks. This meticulously crafted four level residence features 4 spacious bedrooms, 4.5 bathrooms, two expansive outdoor spaces, a gourmet kitchen with top-of-the-line appliances, pristine hardwood flooring throughout and an elevator for luxury and convenience. The entry level features a stunning foyer, entry from the 2-car rear loading garage and a bedroom (or office) complete with a full bathroom. The upper-level features open concept living designed to enhance the sense of spaciousness and sophistication. The kitchen was designed for culinary enthusiasts boasting Wolf and Thermador appliances, waterfall Quartz countertops, upgraded cabinetry and hardware, large stainless sink, pendent lighting along the generously sized island and is complete with a pantry. There is a half bath with custom wallpaper conveniently located adjacent to the kitchen via a private hallway. The living room features a stone accent wall and electric fireplace. The deck is the perfect expansion of living space from this level. As you ascend to the next level, you will find the generously sized primary suite that features two walk-in closets and an ensuite bathroom with a custom frameless glass shower door. The third bedroom features ample closet space and an ensuite bathroom and can be utilized as a second owner suite. This level is complete with a linen closet and dedicated laundry room with shelving and cabinetry for storage. The fourth level is a haven for relaxation and entertainment. Featuring an additional living space, the fourth bedroom, a full bathroom and access to the rooftop terrace. The rooftop features upgraded exterior porcelain paver flooring and a fireplace. This home features a Pentair Pelican whole house water filtration system for 4-6 bathrooms! No detail has been overlooked; all of bathrooms feature upgraded cabinetry, hardware countertops and tile. Tower Oaks was voted by Bethesda Magazine as the "Best Townhome Community of 2022"! The center of the Community is the CORE, a lifestyle and recreation center. The low HOA fees include use of the CORE, featuring state of the art fitness center, yoga room, Amazon Hub, Resident Cafe/Lounge, activity room, club room, outdoor pool with lounge areas, barbeque grills, firepits, tot lot, green space and sport court. Conveniently located just minutes from Route 270, shopping centers and restaurants such as Founding Farmers, Clyde's, Pike & Rose, and Park Potomac. This home offers urban conveniences without sacrificing the tranquility of suburban living. Shown by private appointment only.
- Type:
- Single Family
- Sq.Ft.:
- 1,680
- Status:
- Active
- Beds:
- 4
- Lot size:
- 0.16 Acres
- Year built:
- 1959
- Baths:
- 2.00
- MLS#:
- MDMC2130540
- Subdivision:
- Randolph Hills
ADDITIONAL INFORMATION
Welcome to a beautiful well care and extra clean home. This beautiful home with fully finished 4 bedrooms and 2 full baths. Enter sunny living room and the open space to dining room and kitchen. Large deck off the kitchen and fully fenced back yard. The basement offers a completed finish with a bedroom and a family room with the dry-bar and full bath. The basement has the walkout entrance. This feature open up possibilities for rental opportunities with separate entryway for privacy and accessibility.
- Type:
- Single Family
- Sq.Ft.:
- 1,188
- Status:
- Active
- Beds:
- 3
- Lot size:
- 0.16 Acres
- Year built:
- 1954
- Baths:
- 1.00
- MLS#:
- MDMC2130848
- Subdivision:
- Silver Rock
ADDITIONAL INFORMATION
One level living at its best! Located in the City of Rockville, this charming 1950s rambler is close to EVERYTHING - shopping, schools, churches, bus stops, I-270, with quick access to both the Twinbrook and Rockville Metro Stations and the MARC train. Off street parking is a plus. AUCTION! Buyer is assuming ALL responsibility for any necessary eviction action. Access for inspections or other purposes is NOT available. Occupied property, inspections not available - sold as-is. No for sale sign. Contact with occupants is prohibited. Do not email or fax any offers. This property is now active in an online auction. Property is being sold occupied with any and all occupants in AS IS/WHERE IS condition. Neither the seller nor the listing broker can verify the existence of any lease agreement, either written or verbal, nor any rental amount being paid, due or owing. The sale will be subject to a 5% buyers premium pursuant to the Auction Terms & Conditions (minimums may apply). All auction bids will be processed subject to seller approval. Property information provided is estimated and not guaranteed (this includes bedroom/bathroom count). BIDDING STARTS ON MAY 11 AND ENDS ON MAY 14.
© BRIGHT, All Rights Reserved - The data relating to real estate for sale on this website appears in part through the BRIGHT Internet Data Exchange program, a voluntary cooperative exchange of property listing data between licensed real estate brokerage firms in which Xome Inc. participates, and is provided by BRIGHT through a licensing agreement. Some real estate firms do not participate in IDX and their listings do not appear on this website. Some properties listed with participating firms do not appear on this website at the request of the seller. The information provided by this website is for the personal, non-commercial use of consumers and may not be used for any purpose other than to identify prospective properties consumers may be interested in purchasing. Some properties which appear for sale on this website may no longer be available because they are under contract, have Closed or are no longer being offered for sale. Home sale information is not to be construed as an appraisal and may not be used as such for any purpose. BRIGHT MLS is a provider of home sale information and has compiled content from various sources. Some properties represented may not have actually sold due to reporting errors.
Rockville Real Estate
The median home value in Rockville, MD is $617,500. This is higher than the county median home value of $441,500. The national median home value is $219,700. The average price of homes sold in Rockville, MD is $617,500. Approximately 54.78% of Rockville homes are owned, compared to 40.62% rented, while 4.6% are vacant. Rockville real estate listings include condos, townhomes, and single family homes for sale. Commercial properties are also available. If you see a property you’re interested in, contact a Rockville real estate agent to arrange a tour today!
Rockville, Maryland has a population of 66,420. Rockville is more family-centric than the surrounding county with 37.65% of the households containing married families with children. The county average for households married with children is 37.55%.
The median household income in Rockville, Maryland is $100,436. The median household income for the surrounding county is $103,178 compared to the national median of $57,652. The median age of people living in Rockville is 38.6 years.
Rockville Weather
The average high temperature in July is 85 degrees, with an average low temperature in January of 27 degrees. The average rainfall is approximately 43.8 inches per year, with 17.1 inches of snow per year.
