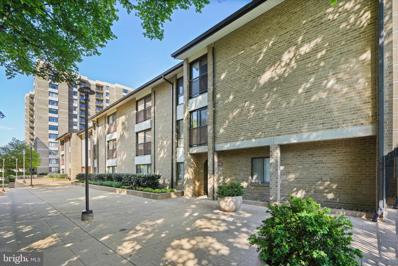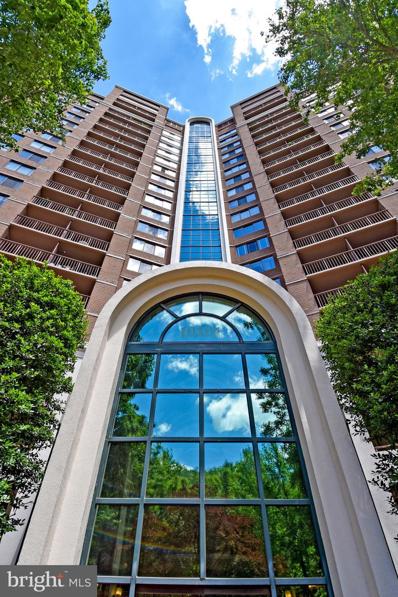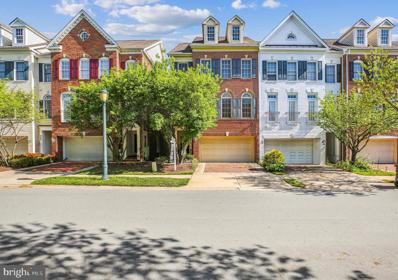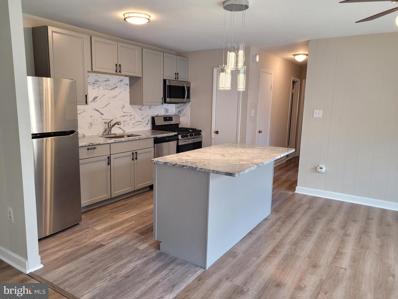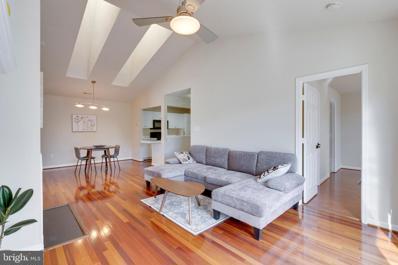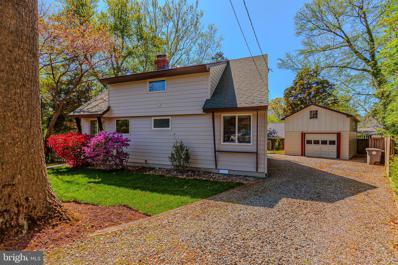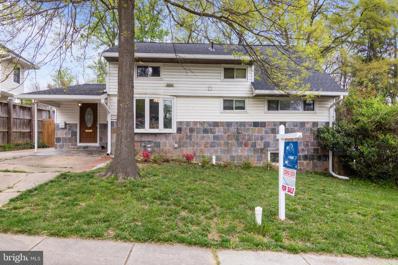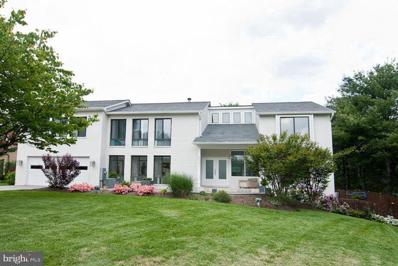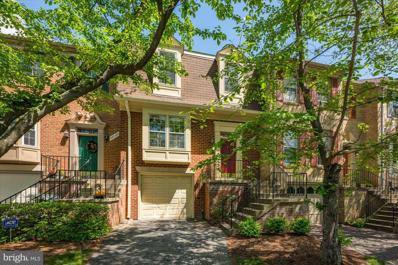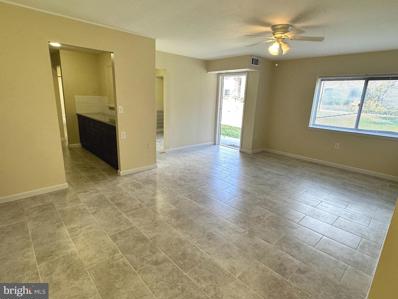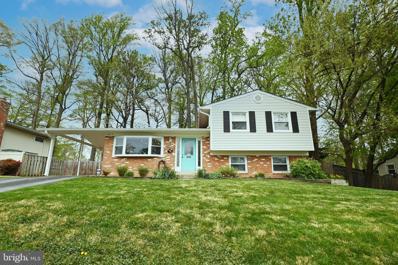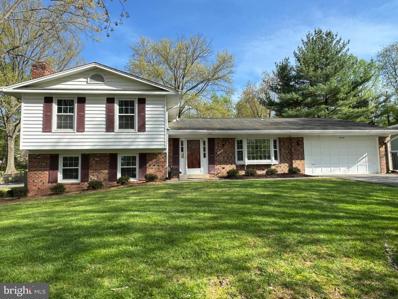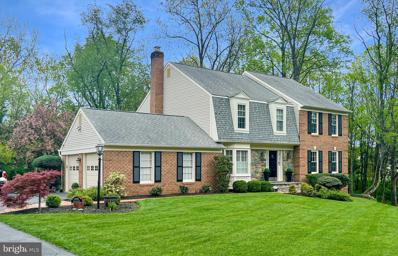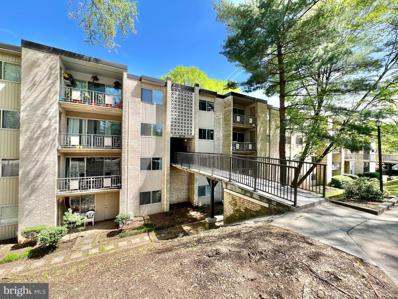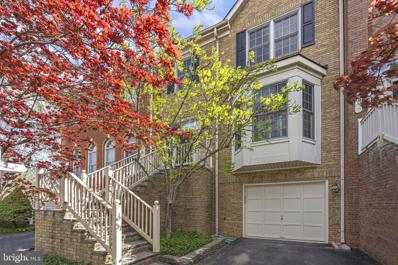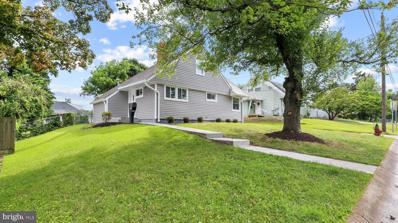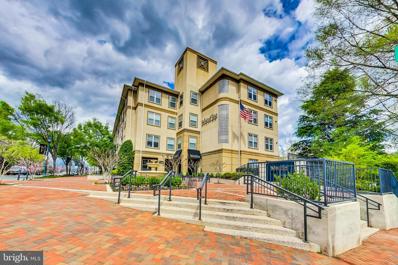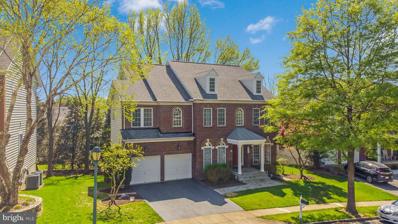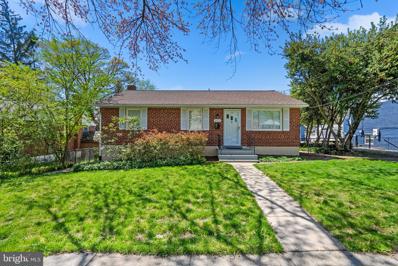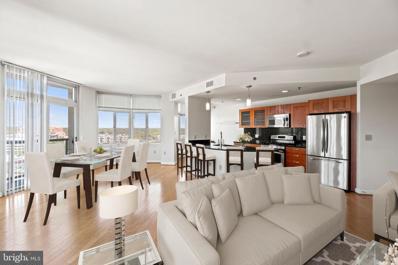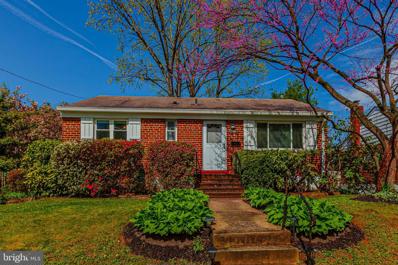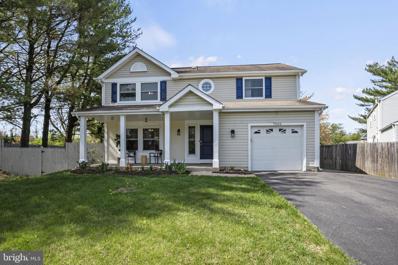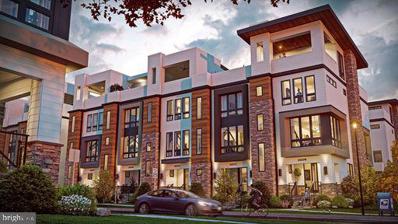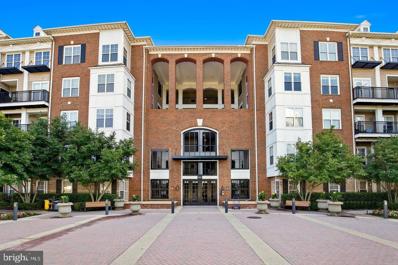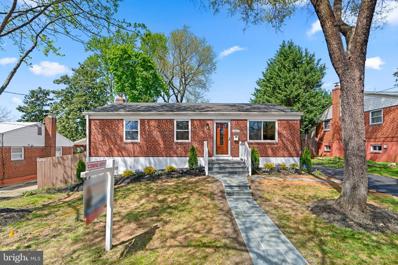Rockville MD Homes for Sale
- Type:
- Single Family
- Sq.Ft.:
- 1,053
- Status:
- Active
- Beds:
- 2
- Year built:
- 1971
- Baths:
- 2.00
- MLS#:
- MDMC2129234
- Subdivision:
- Americana Centre
ADDITIONAL INFORMATION
Across from Rockville Metro, shopping & dining at the vibrant Rockville Town Centre. This beautiful spacious top floor unit is filled with abundant natural light. Off living room private balcony open to the community courtyard oasis. Juliet balcony in master bedroom looking out to the serene James Monroe Park. Elegant parquet wood floors throughout, generous closet space, updated bathrooms, gourmet kitchen w/granite countertops, SS appliances. Other highlights include secured building entry, 24hr concierge desk, fitness center, sauna, and pool. All utilities and one assigned garage space #98 included in the condo fee.
- Type:
- Single Family
- Sq.Ft.:
- 904
- Status:
- Active
- Beds:
- 1
- Year built:
- 1986
- Baths:
- 1.00
- MLS#:
- MDMC2128942
- Subdivision:
- Grosvenor Park
ADDITIONAL INFORMATION
Welcome to this bright and sunny condo, ideally situated on the 2nd floor. The building is conveniently tucked between Rockville and Bethesda. Minutes to Grosvenor metro station and 495,, this meticulously maintained building offers contemporary living. The kitchen is a culinary delight, boasting generous granite countertop space, stainless steel appliances and real wood cabinetry. The primary bedroom is a haven of comfort, providing plenty of closet space. Step out onto the spacious balcony to soak in the picturesque views, ideal for unwinding after a long day. This conveniently located community is pet-friendly and offers a plethora of amenities such as swimming pool, tennis courts, theater room, exercise room, newly updated party room, sauna and patio/bbq area. For those needing to work remotely, the building is well-appointed with a business center, 24-hour front desk concierge, and secure entry. With its unbeatable location, you're less than half a mile away from the Grosvenor-Strathmore Metro station (Red Line to DC), as well as easy access to commuting routes such as 495 and 270. Nearby are renowned institutions such as Walter Reed Hospital, NIH, Navy Medical, Pike & Rose, Grosvenor Market, Whole Foods, Wildwood Shopping Center, Old Georgetown Square Shopping Centers, and the vibrant downtown areas of Bethesda, Rockville, and the entire DC Metro region. Parking is a breeze with a dedicated indoor parking spot and guest spots available upfront; simply proceed to the concierge in the lobby for a visitor pass.
- Type:
- Townhouse
- Sq.Ft.:
- 2,432
- Status:
- Active
- Beds:
- 3
- Lot size:
- 0.05 Acres
- Year built:
- 2004
- Baths:
- 4.00
- MLS#:
- MDMC2126098
- Subdivision:
- Fallsgrove
ADDITIONAL INFORMATION
Welcome to 209 Oak Knoll Terrace, a luxury end-unit townhome backing to woods, nestled in the heart of the desirable Fallsgrove community! A 2 car garage and welcoming brick walkway lead to the covered porch and property entrance. Go through the threshold and youâll find beautiful hardwood floors, elegant moldings and tons of windows and architectural detail, with natural light on three sides of the home. Up the wide hardwood stairs, youâll find grand fanlight windows, towering ceilings, recessed lights, and gas fireplace in the magnificent split-level great room. Step onto your deck, which overlooks a nature preserve. The upper portion of the great room offers a sumptuous dining space. The huge gourmet kitchen features granite countertops, hardwood cabinets, a kitchen island with sink and dishwasher, GE French door refrigerator, gas stove and oven, built-in microwave, ceiling fan, recessed lights and eat-in dining spaceâ¦whether you are cooking or entertaining, this floor has it all! The powder room is conveniently located before heading up the carpeted stairs to the top level of this luxurious townhome. Primary suite features two walk-in closets, ceiling fan, views of the nature preserve, and a spa bath with dual vanities, soaking tub and shower. Along the hall youâll find two additional bedrooms with lots of light; a hall bath; and a laundry closet. Down the carpeted stairs to the lower level, youâll find a walk-out basement to the nature preserve, plus cathedral height ceilings with recessed lights, huge windows, and full bath. Itâs the perfect flexible space for rec room, incredible playroom, office, 4th bedroom potential â whatever you need! This well-maintained home offers a fantastic lifestyle in a coveted location. The Fallsgrove community offers many amenities, including walking/biking paths, swimming pool, playgrounds, fitness room, clubhouse, pet areas, parks, and is just steps away to the Fallsgrove Village Center loaded with shopping and restaurants like Starbucks, Chipotle, Panera Bread, Bethesda Bagels, Safeway and more! Amazing commuting options with easy access to major highways like I-270, MD 200 (ICC), and the Shady Grove Metro station. It is also close to Shady Grove Hospital, doctor's offices, and Thomas Farm Community Park, providing convenience and accessibility to everyday necessities. Just a short drive to Rio, Downtown Crown & Rockville Town Center for endless entertainment & dining options. Donât miss this opportunity to make this elegant, light-filled property your home!
- Type:
- Single Family
- Sq.Ft.:
- 1,007
- Status:
- Active
- Beds:
- 2
- Year built:
- 1970
- Baths:
- 1.00
- MLS#:
- MDMC2129034
- Subdivision:
- Bethesda Park
ADDITIONAL INFORMATION
Rare unit to find backing up to the woods for spectacular views of nature and privacy. All utilities INCLUDED. Tons of parking! Enjoy the open floor plan, luxury flooring and modern finishes! This spacious living room leads into a large eating area overlooking the patio through the extra large glass sliding door. With ample natural light the gray and white granite counter tops of the island and backsplash really POP. Enjoy the convenience of cooking with a gas stove and over head microwave to save counter space. The kitchen is freshly remodeled just for you. Your large closets are made even more efficient with a storage and hanging system installed in every closet. Keep going to find the beautifully updated bathroom. The hallway ends at bedroom 1, the largest. This bedroom is located at the end of the complex. You will enjoy waking up to uninterrupted views of nature. First floor entry with only 6 steps up. Community Pool, playgrounds, tennis courts, and grilling areas. Plenty of parking for everyone!
- Type:
- Single Family
- Sq.Ft.:
- 1,197
- Status:
- Active
- Beds:
- 3
- Year built:
- 1992
- Baths:
- 2.00
- MLS#:
- MDMC2126914
- Subdivision:
- Decoverly
ADDITIONAL INFORMATION
Welcome to this gorgeous 3 Br/2 Bath Top Floor Condo with many updates including Brazilian Cherry Hardwood Floors, Fresh paint, Recessed lighting, Fireplace, Vaulted Ceil & Skylights which lend a distinctive ambiance to the space. Condo features a spacious bedroom with en-suite bathroom, two additional bedrooms sharing the second bathroom, Full Size washer/dryer, Balcony, Gas heat & cooking, large closets with organizers!! The unit offers additional storage conveniently located in the outside hallway, and reserved parking space. Resident amenities of Decoverly IV include outdoor community pool, tennis courts, dog park, and walking trails. Located close to Rio Lakefront and Downtown Crown, there are dozens of shops, restaurants and entertainment venues within walking distance! Quick access to I-270, I-370, and ICC 200. Look no further, OPEN Sat 4/27 1-4 pm.
$598,000
4 Cedar Court Rockville, MD 20851
- Type:
- Single Family
- Sq.Ft.:
- 1,707
- Status:
- Active
- Beds:
- 4
- Lot size:
- 0.25 Acres
- Year built:
- 1952
- Baths:
- 2.00
- MLS#:
- MDMC2121820
- Subdivision:
- Twinbrook
ADDITIONAL INFORMATION
Open Houses Saturday April 27th (1-3PM) and Sunday April 28th (1-3PM) - WOW! Arguably one of Twinbrook's most attractive and enhanced properties! This premier cape cod home sits on a choice lot at the end of a quiet cul-de-sac and offers many exceptional features! A beautiful, open concept, main level floor plan includes an updated gourmet kitchen, a separate dining area with fireplace, two large bedrooms, and a recently remodeled full bathroom! Highlighting the main level is an impressive family room addition with vaulted ceilings, skylight, wood-stove, and sliding glass door to the backyard! A spacious upper level includes two additional bedrooms and an updated full bathroom! A massive, detached garage is the perfect space for a workshop, additional storage needs, or simply parking! A lovely, fully fenced backyard includes a patio for relaxation, lush landscaping, and plenty of green space for recreation! Superb Rockville location! Enjoy close proximity to area shopping, schools, Metro, and Rock Creek Park!
$749,900
902 Brice Road Rockville, MD 20852
- Type:
- Single Family
- Sq.Ft.:
- 2,332
- Status:
- Active
- Beds:
- 5
- Lot size:
- 0.19 Acres
- Year built:
- 1955
- Baths:
- 3.00
- MLS#:
- MDMC2127942
- Subdivision:
- None Available
ADDITIONAL INFORMATION
Nestled within the coveted Hungerford community in Rockville and proudly situated in the esteemed RICHARD MONTGOMERY HIGH SCHOOL CLUSTER, this single-family detached home exudes charm, versatility, and modern elegance. Boasting a plethora of desirable features, the main house presents a seamless blend of comfort and sophistication, with gleaming hardwood floors gracing the main level, newly installed hardwood flooring on the upper level, and epoxy acrylic flooring in the unfinished basement. Offering ample space for family living, the main house encompasses four bedrooms, two full baths, and a host of updates, including a new roof. Characterized by its abundance of natural light and cozy ambiance, the living room welcomes you with large windows and a charming brick surround fireplace, while the eat-in kitchen serves as a culinary haven, complete with gas cooking and a bay window offering picturesque views. Seamlessly integrated into the home, an attached legal apartment stands as a testament to convenience and flexibility, featuring its own entrance or accessible via the foyer. This well-appointed apartment boasts ceramic flooring throughout, a fully equipped kitchen, a separate HVAC system, in-unit laundry facilities, and an inviting living/dining area complemented by an owner's suite with a private bath. Outside, an expansive fenced rear yard beckons with a large flagstone patio, a wooden deck with a hardtop gazebo, and a lush garden filled with fruit trees. Conveniently located just one block from Dawson Farm Park and less than 1.5 miles from Metrorail, shopping, and major thoroughfares, this home epitomizes suburban living at its finest.
$1,648,800
6001 Valerian Lane Rockville, MD 20852
- Type:
- Single Family
- Sq.Ft.:
- 3,771
- Status:
- Active
- Beds:
- 6
- Lot size:
- 0.4 Acres
- Year built:
- 1988
- Baths:
- 6.00
- MLS#:
- MDMC2127612
- Subdivision:
- Timberlawn
ADDITIONAL INFORMATION
MODERN WORK OF ART W/POOL. Contemporary 6BR, 5.5BA home w/WOW FACTOR!, The beautiful open kitchen comes with Brazilian marble countertops, a Wolf range, built in refrigerator and plenty of storage space . Kitchen w/sleek white cabs, huge island. Patio, Pool in the back of house & private yard. Family room w/gas Fireplace, Spacious bedrooms w/lots of closets.. Entertain & live in style! The converted garage which has been made into a two-story in-law suite with a full bath, kitchen, washer/dryer, and its own private entrance. Keep it as is or restore to garage you get $10,000 credit! Upstairs you will find three generous bedrooms, washer/dryer, and a loft filled with light. Perfect for a home office! The basement has two bedrooms each with an in-suite bathroom, kitchen, washer/dryer, and its own private entrance that leads to a lovely patio . The eye-catching interior is matched with an exterior that you will love! This backyard oasis was made to entertain or simply escape the daily grind. Take a dip in the heated pool , and third bathroom in upstairs , it need to go through the garage, This luxury home is conveniently located within one mile of 270, 495, and Grosvenor.open Sunday 5/12 from2:00 to 4:00 PM
- Type:
- Single Family
- Sq.Ft.:
- 2,156
- Status:
- Active
- Beds:
- 3
- Lot size:
- 0.04 Acres
- Year built:
- 1987
- Baths:
- 4.00
- MLS#:
- MDMC2129214
- Subdivision:
- Timberlawn
ADDITIONAL INFORMATION
This townhome in Timberlawn is a gem! The open floor plan and ample natural light create a welcoming atmosphere, perfect for entertaining friends and family. The recently updated kitchen (2022) with stainless steel appliances adds a modern touch, while the spacious dining area flowing into the living room provides a great space for gatherings. The primary bedroom is a true retreat with its cathedral ceiling and luxurious en suite bathroom featuring dual sinks, a separate tub and shower, and elegant glass block accents. The additional bedrooms sharing a full bathroom offer comfort and convenience for guests or family members. The lower level with a family room, fireplace, and walk-out to the private patio offers even more space for relaxation and entertainment. Plus, having a garage with extra storage is always a bonus! It's evident that this home has been well-maintained with updates like new carpeting (2024), recent installation of a new HVAC motor (2023), roof (2020) and washer dryer (2020). Its convenient location near shops, restaurants, parks, and transportation options makes it even more appealing.
- Type:
- Single Family
- Sq.Ft.:
- 1,036
- Status:
- Active
- Beds:
- 2
- Year built:
- 1970
- Baths:
- 1.00
- MLS#:
- MDMC2129276
- Subdivision:
- Bethesda Park
ADDITIONAL INFORMATION
Welcome to this updated and light-filled condo located in the desirable Bethesda Park subdivision. This charming and full of natural light features 2-3 bedrooms and 1 bath, making it an ideal space for individuals or small families. Off the living area, you'll find an exit that leads to a private patio, perfect for enjoying the outdoors. The renovated kitchen boasts granite countertops. Ceramic tile throughout the whole condo The bedrooms offer ample closet space and ceiling fans. The building has a community laundry room. The community has a clubhouse, outdoor pool, tot lot and easy access to walking trails. Great location close to public transportation, restaurants and shopping. Rent includes ALL utilities except internet/cable. This condo fee also offers convenient amenities such as [mention any community amenities]. Located in the coveted Bethesda Park subdivision, this home is surrounded by lush greenery and offers a peaceful retreat from the hustle and bustle of city life. Enjoy the convenience of nearby shopping centers, restaurants, and recreational facilities. With easy access to major highways, commuting to [city center or nearby towns] is a breeze.
- Type:
- Single Family
- Sq.Ft.:
- 2,740
- Status:
- Active
- Beds:
- 4
- Lot size:
- 0.23 Acres
- Year built:
- 1964
- Baths:
- 3.00
- MLS#:
- MDMC2127610
- Subdivision:
- Bel Pre Woods
ADDITIONAL INFORMATION
Welcome to your new home, where every step through the door unveils a sense of something truly special. This remarkable property spans across four distinct levels, offering an abundance of space and versatility. With four bedrooms and 2.5 baths, this home is designed to accommodate your every need. As you enter, you'll be greeted by an open and airy floorplan, perfect for contemporary casual living. The seamless flow between living spaces creates an inviting atmosphere, ideal for both relaxing evenings and entertaining guests. Sunlight dances off the gleaming hardwood floors, infusing the home with warmth and charm. Prepare to be amazed by the stunning remodeled gourmet kitchen, exceeding all your culinary expectations and more. Equipped with top-of-the-line appliances, sleek countertops, and ample storage, this kitchen is sure to inspire your inner chef. Step outside to discover a large and relaxing fenced rear yard, your own piece of paradise awaiting your personal touch. Whether you're enjoying a morning coffee on the patio or hosting a barbecue with friends, this outdoor oasis is the perfect retreat. In summary, this home is more than just a living spaceâit's a sanctuary where cherished memories are made. Don't miss out on the opportunity to make this wonderful home yours. Schedule a viewing today and experience the magic for yourself. There is a whole home generator!
- Type:
- Single Family
- Sq.Ft.:
- 2,060
- Status:
- Active
- Beds:
- 4
- Lot size:
- 0.39 Acres
- Year built:
- 1971
- Baths:
- 3.00
- MLS#:
- MDMC2128532
- Subdivision:
- Flower Valley
ADDITIONAL INFORMATION
***Open House Sunday 1-3pm*** Welcome to this beautiful split level home in the vibrant and active Flower Valley community featuring 4 bedrooms, 2 ½ baths with deck, swimming pool, attached two car garage, updated kitchen with granite countertops and maple cabinets, fresh paint and gleaming hardwood floors, family room with brick fireplace and new carpet, and fully fenced backyardâ¦All this just blocks away from Flower Valley Elementary School, Flower Valley Bath & Racquet Club (with pool, tennis, pickleball & basketball courts), Flower Valley Park, Lake Frank, walking and biking trails, convenient commuter routes including the ICC-Rt. 200 and Metro Red Line, and shopping and restaurants at Olney and Rockville Town Center.
- Type:
- Single Family
- Sq.Ft.:
- 3,343
- Status:
- Active
- Beds:
- 4
- Lot size:
- 0.61 Acres
- Year built:
- 1985
- Baths:
- 4.00
- MLS#:
- MDMC2128650
- Subdivision:
- Ellenwood
ADDITIONAL INFORMATION
Welcome to your dream home nestled in the heart of Rockville! This stunning 4-bedroom, 3 1/2-bathroom residence boasts elegance and comfort at every turn. As you step into the grand two-story foyer, you're greeted by an air of sophistication that sets the tone for the entire home. The first floor features a conveniently located office space, ideal for those who work from home or need a quiet retreat. The home's charm is accentuated by gorgeous just-refinished hardwood floors that gleam under the natural light streaming through the windows. Entertain guests in style in the large renovated eat-in kitchen, complete with modern appliances, ample counter space, and a breakfast nook overlooking the expansive backyard. The family room off the kitchen provides a cozy gathering space for relaxing evenings, while the separate large dining room and living room on the first floor offer ample room for formal entertaining and special occasions. The luxury continues into the renovated bathrooms, where every detail has been meticulously crafted for your comfort and enjoyment. Whether you're starting your day or winding down in the evening, these spa-like retreats provide the perfect sanctuary. Situated on almost 3/4 acres, this property offers breathtaking private wooded views, ensuring tranquility and privacy for you and your loved ones. Step outside onto the fabulous deck and gaze upon the unbelievable fenced backyard, offering total privacy and backing to Rock Creek State Park. It's a nature lover's paradise right in your own backyard! A private, long driveway adds to the allure of this home, providing ample parking space and a sense of exclusivity. Beautifully updated throughout and meticulously maintained, this home is truly a masterpiece of modern living. Don't miss your chance to own this exquisite property in one of Rockville's most sought-after neighborhoods. Schedule your showing today and experience luxury living at its finest!
- Type:
- Single Family
- Sq.Ft.:
- 1,007
- Status:
- Active
- Beds:
- 2
- Year built:
- 1970
- Baths:
- 1.00
- MLS#:
- MDMC2128790
- Subdivision:
- Bethesda Park
ADDITIONAL INFORMATION
Great opportunity to own in highly-sought Bethesda Park Condominiums! This 2 bedroom, 1 bathroom condo features a large dining and living room combination, a balcony that faces the park, the potential for an open floor plan, and assigned parking. Located just a short drive to Pike and Rose, Congressional Plaza, other Rockville Pike shopping centers, schools, businesses, retail, and outdoor recreation. Major commuter routes are nearby, such as Rockville Pike, I-270, I-495 (Beltway), and two Metro stations, Twinbrook and North Bethesda. DOOR NUMBER IS #7. CONDO is FHA and VA APPROVED!
- Type:
- Single Family
- Sq.Ft.:
- 2,184
- Status:
- Active
- Beds:
- 3
- Lot size:
- 0.04 Acres
- Year built:
- 1993
- Baths:
- 4.00
- MLS#:
- MDMC2128012
- Subdivision:
- Rose Hill Falls
ADDITIONAL INFORMATION
Beautiful brick townhouse built by Winchester Homes in highly sought after Rose Hill Falls. Approximately 2,600 square feet of living area on three levels. Special features include 9-foot, cathedral, and vaulted ceilings, maple hardwood flooring, new paint, upgraded lighting, custom molding and new quartz countertops and kitchen cabinetry. Beautiful outdoor space with an oversized deck, stone patio and yard overlooking trees and common area. Upon entering, you are greeting with a dramatic and open two-story foyer flooded with natural light. Entertain your guests in the formal living room and dining room combo with floor-to-ceiling windows or in the open kitchen family room floorplan. The renovated kitchen is complete with brand new quarts countertops and cabinetry with under-mount lighting, a center island/breakfast bar with a gas downdraft cooktop, a large pantry, a breakfast nook and a glass door leading to the large rear deck. The family room off the kitchen has a floor to ceiling stone fireplace, a wet bar and an abundance of natural light. Upstairs the spacious primary bedroom suite features cathedral ceiling, a ceiling fan, a sitting area, a walk-in closet and a primary bathroom with ceramic tile flooring, a double vanity, a separate water closet, a corner Jacuzzi whirlpool tub, and a walk-in shower. Two additional bedrooms with vaulted ceilings and double-door closets and a hall bath with ceramic tile flooring, a double vanity, and tile tub are located upstairs. The lower-level recreation room walks out to the large stone patio and overlooks the wooded common area. There is a full bathroom and garage access located on the lower level. New Hot Water Heater 2015 and HVAC in 2019. Without leaving the neighborhood, there are over a mile of bucolic walking/bike paths, forested conservation areas, sidewalks, two tot lots, a private tennis court, and a basketball court. Adjacent to the development sits the City of Rockville's Bullard Park at one end of the neighborhood and all of the sports fields, track, and tennis courts of Julius West Middle School on the other side. Be part of the vibrant Rockville Town Center featuring shopping, fine restaurants, sidewalk cafes, the Rockville Regional Library, Regal Cinemas, and other entertainment and cultural facilities. Less than a mile from the Rockville Metro (Red Line) for those looking to commute via mass transit.
- Type:
- Single Family
- Sq.Ft.:
- 1,683
- Status:
- Active
- Beds:
- 4
- Lot size:
- 0.17 Acres
- Year built:
- 1952
- Baths:
- 2.00
- MLS#:
- MDMC2128614
- Subdivision:
- Rockville
ADDITIONAL INFORMATION
(Photos here are from previous staging) Stunning single-family home located in the Twinbrook subdivision of Rockville, Maryland. This beautifully renovated home set on .17 acres, boasts 4 bedrooms, 2 full bathrooms, open kitchen, large family room, dining room area and wood burning fireplace. Enter the home, you are greeted by quaint entryway that leads to the completely renovated kitchen with high-end stainless-steel appliances, gas range and gorgeous white granite countertops with custom tile backsplash. The kitchen opens onto the dining room area adorned with a cozy fireplace, the centerpiece of the home, making it the perfect space for cooking and hosting family gatherings. The spacious family room is the perfect place to relax and unwind with lots of natural light and can accommodate a variety of seating. The family room opens onto the expansive rear garden which provides an array of options for layout and offers plenty of space for outdoor entertaining. Two large, bright and sunny main-level bedrooms, with access to the sophisticated full bathroom with matte black fixtures and shower with spacious glass closure set in the herringbone tile. The floating vanity provides sleek storage to discreetly store your personal items. The third bedroom on the main easily doubles as an office or exercise room, ideal for those who work from home. Upstairs, you will find a luxurious primary suite with grand windows allowing for tons of natural light, a large closet, plus bonus room which easily converts to a customizable walk-in closet or tv room, and a spa-like bathroom. Enjoy your own personal oasis with a stunning free-standing bathtub perfect for soaking away the stresses of the day. The separate shower is equally impressive, with contemporary-styled open glass half-door and the finest chrome finishes. The lighting in the bathroom carefully designed to create a warm and inviting atmosphere, with dimmer switches that allow you to adjust the mood to your liking. Located in the highly sought-after Rockville area, this home is just minutes from shopping, dining, and entertainment options. With easy access to major highways and public transportation, commuting to Washington D.C. and other nearby cities is a breeze.
- Type:
- Single Family
- Sq.Ft.:
- 1,217
- Status:
- Active
- Beds:
- 2
- Year built:
- 1999
- Baths:
- 2.00
- MLS#:
- MDMC2128584
- Subdivision:
- White Flint Station
ADDITIONAL INFORMATION
Welcome to your new home at 11800 Old Georgetown Rd, Rockville, MD 20852! This corner unit gem features an inviting open floor plan, from the moment you walk in you will feel right at home. This unit features two bedrooms, and two full bathrooms, recess lights, Stainless steel appliances, including a brand-new fridge, and granite countertops adorn the kitchen. Beautiful hardwood floors throughout. Freshly painted walls add a touch of modern elegance. From the family room, the French door will lead you to your private balcony where you can enjoy your morning cup of coffee over looking the garden. White Flint Station offers open-air hallways and luxury building features, including onsite responsive management and concierge, pool, 24-hour gym, new conference room/business center, party and meeting rooms with catering station, multiple landscaped courtyards with grills, secure bike storage room, and more. Conviniently located in the heart of North Bethesda, this location offers a ton of shopping, restaurants, and entertainment minutes away. Walk to Harris Teeter, MOMâs Organic Market, and the White Flint Red Line Metro station. Enjoy running/walking/biking through neighborhoods, on paths, the Bethesda Trolley Trail, and Rock Creek Park. This is a easy commute to DC, Bethesda, Pentagon, and Tysons. Don't miss out on this opportunity to make it yours!
$1,290,000
511 Autumn Wind Way Rockville, MD 20850
- Type:
- Single Family
- Sq.Ft.:
- 4,362
- Status:
- Active
- Beds:
- 5
- Lot size:
- 0.18 Acres
- Year built:
- 2002
- Baths:
- 5.00
- MLS#:
- MDMC2128130
- Subdivision:
- Rose Hill
ADDITIONAL INFORMATION
Rarely Available in the heart of Rockville! Welcome to this beautiful 5BR/4.5BA Colonial home over 4300 square feet of living area on three levels plus a two-car garage. Special features include 10-ft. ceilings on the main level and 9-ft. ceilings on the upper level. Flagstone walkway to front door and flagstone patio in the rear yard. Newly sealed driveway! First floor home office, separate dining room, sun-filled living room and family room with gas fireplace. Enjoy cooking in the spacious kitchen with plenty of counter space, cabinets and a kitchen island. Upper level features a huge primary suite with dual walk-in closets and ensuite bathroom with soaking tub and separate shower. Jack and Jill shared bathroom for 2nd ad 3rd bedrooms. The 4th bedroom has an ensuite bath. Walkout level basement can be a perfect in-law suite! It boasts new vinyl flooring, one full size kitchen, one large bedroom, one full bath, one den/exercise room, and a recreation room with outside entrance to backyard and patio. New refrigerator 2019. Newer roof 2017. Dual zone HVAC. Seller will replace two HVAC units, water heater and kitchen appliances (except fridge). Rose Hill neighborhood is in a great location near the vibrant Rockville Town Center, metro, public transportation, shopping, restaurants and cultural facilities. Enjoy urban living in the heart of Rockville!
- Type:
- Single Family
- Sq.Ft.:
- 988
- Status:
- Active
- Beds:
- 3
- Lot size:
- 0.17 Acres
- Year built:
- 1953
- Baths:
- 2.00
- MLS#:
- MDMC2126664
- Subdivision:
- Randolph Hills
ADDITIONAL INFORMATION
LOVED BY ITS OWNER, THIS IS A SUPER-CLEAN, METICULOUSLY MAINTAINED HOME IN PRIME LOCATION IN ROCKVILLE. NO HOA, MOVE-IN READY! This 3-bedroom home has recently received updating throughout, including fresh paint, new LVP flooring on the entire main level, new carpet in bedrooms, roof replaced in 2019 with LIFETIME WARRANTY that will transfer to the new owner(s) and an electrical heavy-up was done in 2022 (for all you EV owners out there). The main level features 3 bedrooms and 1 full bathroom which has been refreshed. Ever seen a finished basement and ask "What were they thinking?" Not with this home! The basement is unfinished with a half-bathroom, ready for you to design it the way YOU want it. The windows have all been replaced, The seller has done several extra touches as well, including rebuilding the chimney in 2023 and replacing all the GFCI outlets & electrical outlets in 2022. AMAZING LOCATION with easy access to both sides of the Red Line. Only a 5 minute drive to the North Bethesda Metro, and 10 minutes to Glenmont Metro. 7 minutes to Pike & Rose, Harris Teeter and lots of other stores and restaurants on Rockville Pike. and less than 15 minutes to Rockville Town Center. Walking distance to Rocke Creek Park, east access to NIH.
- Type:
- Single Family
- Sq.Ft.:
- 1,529
- Status:
- Active
- Beds:
- 2
- Year built:
- 2007
- Baths:
- 2.00
- MLS#:
- MDMC2127202
- Subdivision:
- Midtown Bethesda North
ADDITIONAL INFORMATION
Welcome to luxury living at its finest in North Bethesda! This stunning 2 bedroom, 2 bath condominium in the sought after Midtown Bethesda North offers unparalleled amenities & convenience. Upon entering, you'll be greeted by a bright & spacious open concept living area, perfect for entertaining guests or enjoying quiet evenings at home. The floor-to-ceiling windows provide an abundance of natural light & offers breathtaking views of the surrounding cityscape. The gourmet kitchen features modern stainless steel appliances, granite countertops, & ample cabinet space, making cooking a delight. Enjoy your meals in the adjacent dining area or step out onto the private balcony to savor your morning coffee or evening cocktails while taking in the panoramic vistas. The primary suite is a true retreat, boasting a generous walk-in closet & a luxurious en-suite bathroom w/ a dual vanity & elegant glass-enclosed shower. The second bedroom is spacious & offers plenty of closet space w/ easy access to the 2nd full bathroom. This unit also includes in-unit laundry for added convenience & comes w/ an assigned parking space in the secure garage. Residents of Midtown Bethesda North enjoy a wealth of amenities, including a 24-hour concierge, fitness center, rooftop pool, theater room, and more. Plus, with Metro, shopping, dining, and entertainment options just steps away, everything you need is right at your fingertips. **GAS & WATER are included in the condo fee** This is one not to miss!
- Type:
- Single Family
- Sq.Ft.:
- 980
- Status:
- Active
- Beds:
- 3
- Lot size:
- 0.15 Acres
- Year built:
- 1953
- Baths:
- 2.00
- MLS#:
- MDMC2125676
- Subdivision:
- Wheaton Woods
ADDITIONAL INFORMATION
Open House Saturday April 20th (1-3pm) and Sunday April 21st (1-3pm) - Exceptional new listing in Rockville's popular community of Wheaton Woods! Featuring over 1,600 of finished square footage, this beautiful rambler style home is highlighted by a spacious main level floor plan that holds three bedrooms, a full bathroom, a large living room, dining area, and a charming kitchen that provides access to the backyard! A finished lower level is highlighted by a relaxing family room, office/guest room, a full bathroom, workshop/storage room, and a utility room/laundry room! The lower level includes a convenient and rarely available walk-up that is perfect for moving items in and out! A pristine backyard is perfect for gardening, entertainment, or relaxation and holds a sizable storage shed and a deck that is perfect for quiet summer evenings! A pull down attic offers plenty of additional storage space! Enjoy an updated heating/cooling system, water heater, double pane/ vinyl windows, PVC plumbing, generator hook up, and convenient off street parking! This fantastic Rockville location provides quick access to area shopping, schools, and major commuter routes!
- Type:
- Single Family
- Sq.Ft.:
- 2,232
- Status:
- Active
- Beds:
- 3
- Lot size:
- 0.21 Acres
- Year built:
- 1986
- Baths:
- 4.00
- MLS#:
- MDMC2126284
- Subdivision:
- Mill Creek South
ADDITIONAL INFORMATION
Discover the perfect blend of comfort and contemporary in this beautifully updated home. At the heart of this home, an inviting eat-in kitchen equipped with top-tier Whirlpool/GE appliances. The space effortlessly flows into a cozy dining area and family room, anchored by a charming fireplace - an ideal backdrop for relaxation and gatherings. The main level sunroom provides indoor comfort and the beauty of outdoor living, ensuring year-round enjoyment. The upper level has 3 spacious bedrooms and 2 updated bathrooms, featuring a versatile primary suite that has ample space for a home office or reading area. If desired, there is potential to add a 4th bedroom. Enhancements like new ceiling fans, dimmable lighting, and custom closets by Closet By Design infuse each room with a blend of functionality and sophistication. The lower level offers a dynamic space, perfect for a home gym or entertainment hub, complete with a convenient half bath and ample storage solutions. Venture into the meticulously landscaped backyard with a sophisticated outdoor grill and cooking area, creating the perfect setting for outdoor dining experience. The home has been thoughtfully refreshed with essential items such as all new Pella windows and doors, complemented by a new HVAC system, water heater, and radon detector for peace of mind in today's living standards. Nestled in a prime location, this home is minutes away from Downtown Crown and Rio Lakefront for grocery and retail. Convenient access to Shady Grove Metro Station, ICC MD-200, and I-270, ensuring seamless commutes.
$1,334,670
14944 Dispatch St Unit 2 Rockville, MD 20850
- Type:
- Single Family
- Sq.Ft.:
- 2,800
- Status:
- Active
- Beds:
- 3
- Lot size:
- 0.03 Acres
- Year built:
- 2024
- Baths:
- 5.00
- MLS#:
- MDMC2128354
- Subdivision:
- The Grove
ADDITIONAL INFORMATION
Right in the mix of all things great is our new collection at The Grove. This one is special, our Kadence model home offering first dibs before being completely built. All things grand and details specially curated in the process of selecting all the fine finishes in this luxurious home. All four stories with the outdoor spaces will bring you wanting more and never imaging life without living here. no rent back, move in August 2024!
- Type:
- Single Family
- Sq.Ft.:
- 732
- Status:
- Active
- Beds:
- 1
- Year built:
- 2003
- Baths:
- 1.00
- MLS#:
- MDMC2127920
- Subdivision:
- Fitz At Rockville Town C
ADDITIONAL INFORMATION
Welcome to this gorgeous, light-filled unit on the garden level! This updated and spacious condo blasts high ceilings and offers the best in one-level living and has a fantastic view of the courtyard. Situated just blocks away from Rockville Town Square and Rockville Metro, convenience is at your fingertips, especially with its proximity to the building's only elevator. Inside, you'll find a welcoming foyer that leads to an updated kitchen with granite counter tops, stainless steel appliances and in-unit washer/dryer for added convenience. The open-concept dining and living room area is perfect for relaxing and entertaining. There is a spacious bedroom with a large walk-in closet and an attached bathroom with a tub. The condo fee covers dedicated internet, cable, and access to amazing amenities such as an outdoor pool with lounge chairs and grill, theater, cyber café, exercise room, and courtyard. Dedicated garage parking ensures convenience and security. This condo truly offers a blend of luxury, convenience, and comfort in an unbeatable location. Hurry-won't last long!
- Type:
- Single Family
- Sq.Ft.:
- 1,560
- Status:
- Active
- Beds:
- 4
- Lot size:
- 0.16 Acres
- Year built:
- 1955
- Baths:
- 3.00
- MLS#:
- MDMC2126972
- Subdivision:
- Randolph Hills
ADDITIONAL INFORMATION
Welcome to your dream home in Randolph Hills! This 4-bedroom, 2 1/2-bath home is in a quiet neighborhood, offering the perfect blend of comfort and convenience. The primary bedroom suite offers ensuite bathroom and walk in closet . The interior is freshly painted, has refinished hardwood floors, updated lighting fixtures , a newly renovated kitchen with white cabinets, and brand-new stainless steel appliances, including a fridge, disposal, and dishwasher. The outside backyard has a flat fenced-in backyard. With a new sidewalk and driveway the curb appeal of this home is fantastic. Set up a showing today and you will fall in love.
© BRIGHT, All Rights Reserved - The data relating to real estate for sale on this website appears in part through the BRIGHT Internet Data Exchange program, a voluntary cooperative exchange of property listing data between licensed real estate brokerage firms in which Xome Inc. participates, and is provided by BRIGHT through a licensing agreement. Some real estate firms do not participate in IDX and their listings do not appear on this website. Some properties listed with participating firms do not appear on this website at the request of the seller. The information provided by this website is for the personal, non-commercial use of consumers and may not be used for any purpose other than to identify prospective properties consumers may be interested in purchasing. Some properties which appear for sale on this website may no longer be available because they are under contract, have Closed or are no longer being offered for sale. Home sale information is not to be construed as an appraisal and may not be used as such for any purpose. BRIGHT MLS is a provider of home sale information and has compiled content from various sources. Some properties represented may not have actually sold due to reporting errors.
Rockville Real Estate
The median home value in Rockville, MD is $617,500. This is higher than the county median home value of $441,500. The national median home value is $219,700. The average price of homes sold in Rockville, MD is $617,500. Approximately 54.78% of Rockville homes are owned, compared to 40.62% rented, while 4.6% are vacant. Rockville real estate listings include condos, townhomes, and single family homes for sale. Commercial properties are also available. If you see a property you’re interested in, contact a Rockville real estate agent to arrange a tour today!
Rockville, Maryland has a population of 66,420. Rockville is more family-centric than the surrounding county with 37.65% of the households containing married families with children. The county average for households married with children is 37.55%.
The median household income in Rockville, Maryland is $100,436. The median household income for the surrounding county is $103,178 compared to the national median of $57,652. The median age of people living in Rockville is 38.6 years.
Rockville Weather
The average high temperature in July is 85 degrees, with an average low temperature in January of 27 degrees. The average rainfall is approximately 43.8 inches per year, with 17.1 inches of snow per year.
