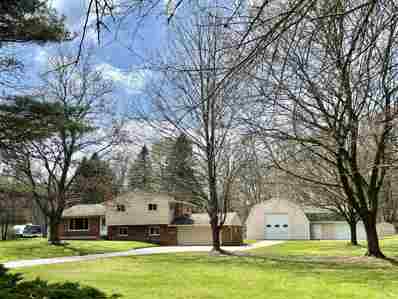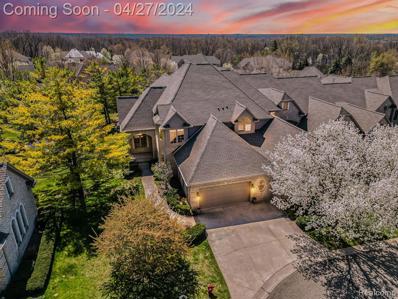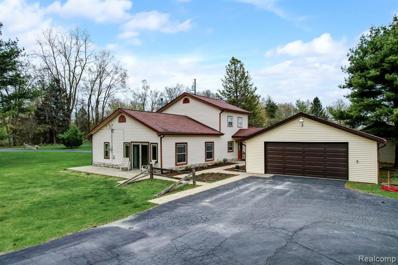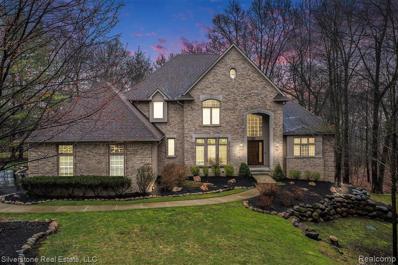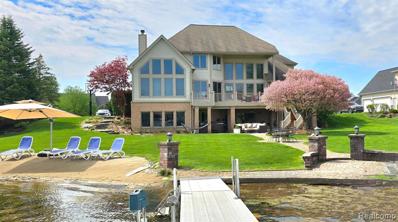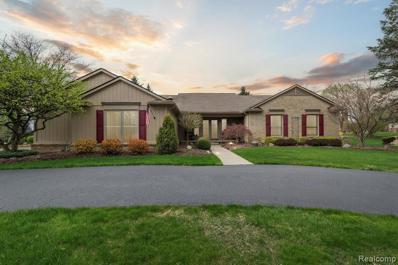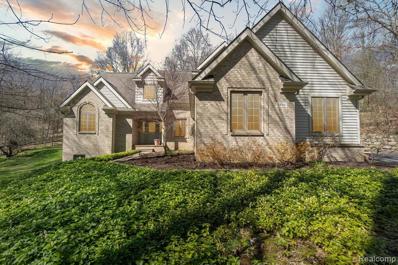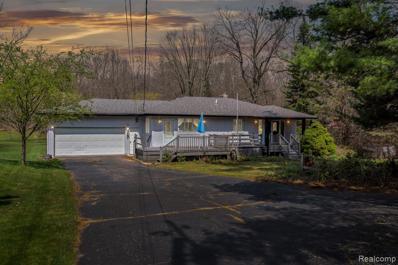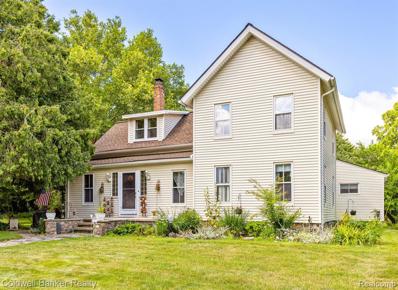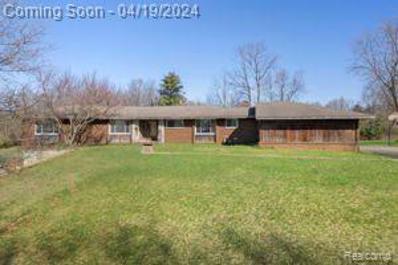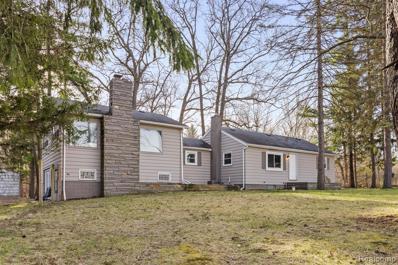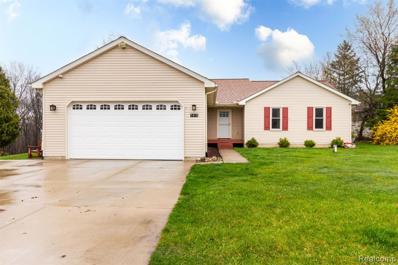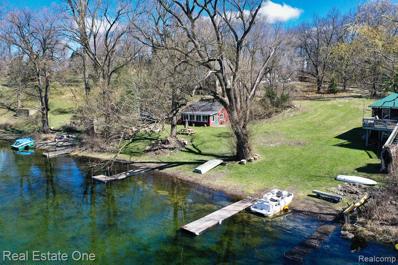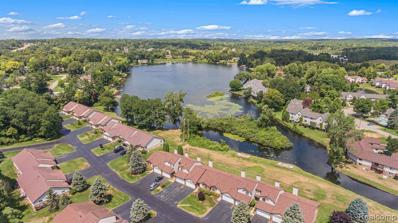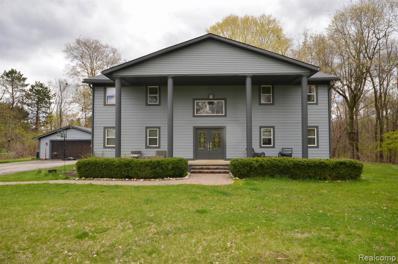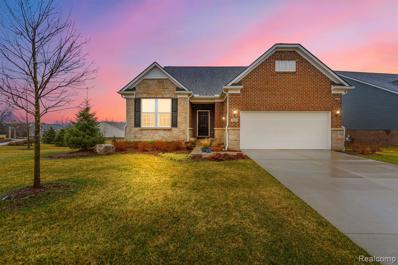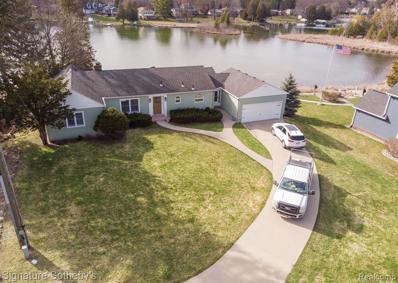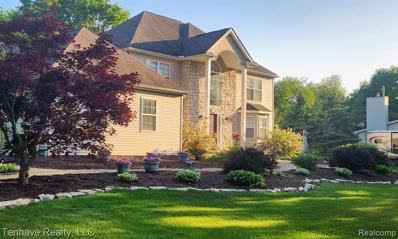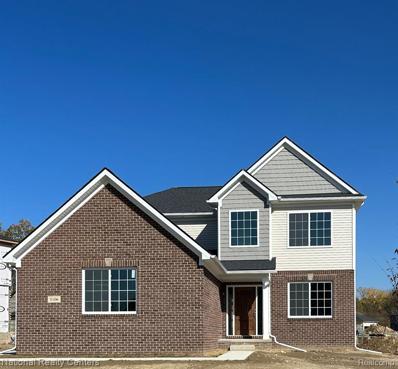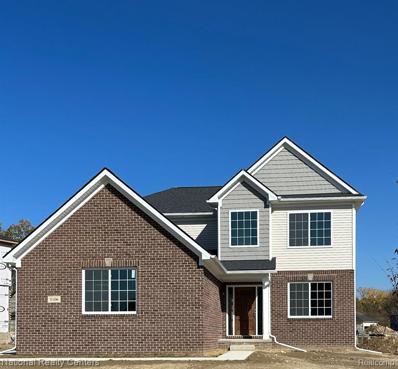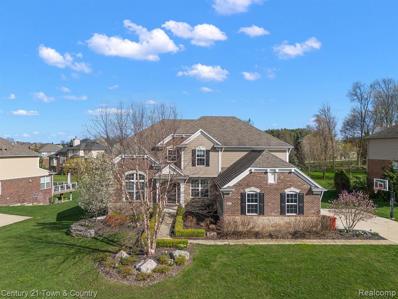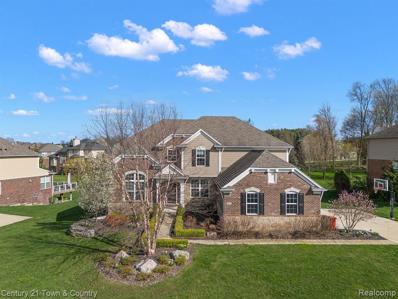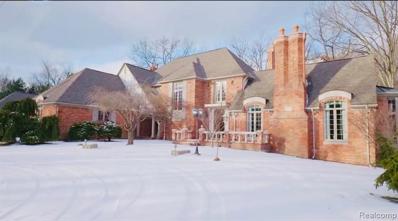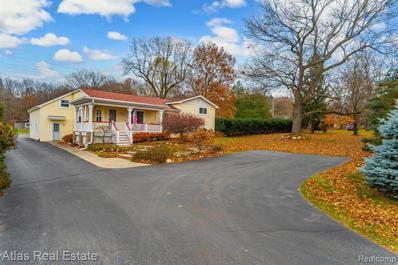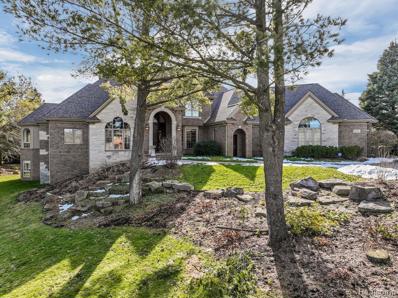Clarkston MI Homes for Sale
$404,000
7979 Reese Clarkston, MI 48348
- Type:
- Single Family
- Sq.Ft.:
- 1,924
- Status:
- NEW LISTING
- Beds:
- 3
- Lot size:
- 1.87 Acres
- Baths:
- 2.00
- MLS#:
- 50140169
- Subdivision:
- Clarkston Hills Estates
ADDITIONAL INFORMATION
If you are looking for home that offers the tranquility of the country with the convenience of being close to downtown Clarkston, I-75, area schools and shopping then this is the home for you. Wait there is more, do you have toys that need a large, 36ft X 30ft heated pole barn, or a workshop/2nd garage, 25ft X30ft that is heated? Do you want to enjoy privacy in your own backyard? This is the home for you. The kitchen was remodeled in 2015, the boiler was replaced in 2021, the barn was built with radiant heat in 2009, there is also a home generator. The home comes ready for you to move right in and enjoy the quiet, peaceful 1.8 acres of beautiful trees and lawn. Come see for yourself all that this home has to offer you.
$650,000
6722 Cascade Clarkston, MI 48348
- Type:
- Condo
- Sq.Ft.:
- 3,575
- Status:
- NEW LISTING
- Beds:
- 3
- Baths:
- 4.00
- MLS#:
- 60302971
- Subdivision:
- Pine Knob Enclaves Occpn 1345
ADDITIONAL INFORMATION
Introducing a rare find in the coveted Pine Knob Executive Condo community, this stunning home offers an exquisite blend of luxury and comfort. Step inside to discover custom finishes throughout, highlighted by elegant crown molding and rich hardwood floors. The heart of the home is the chef's gourmet kitchen, boasting granite countertops, stainless steel appliances, and abundant natural light cascading through high ceilings. Find solace in the raised wood-paneled library or retreat to the private main level master suite, complete with ample storage and closet space. Upstairs, two large bedrooms, a loft, and a full bath await, providing flexibility and space for family or guests. Entertain with ease in the finished walkout basement featuring a second kitchen, wine cellar, and recreation area with a pool table. Enjoy panoramic views of the serene pond and meticulously landscaped grounds from multiple vantage points. With newer roof, carpet, and furnace, this home is not just a retreat; it's a sanctuary of modern elegance and comfort.
$340,000
9461 Cherrywood Clarkston, MI 48348
- Type:
- Single Family
- Sq.Ft.:
- 1,755
- Status:
- NEW LISTING
- Beds:
- 3
- Lot size:
- 1.5 Acres
- Baths:
- 2.00
- MLS#:
- 60302890
- Subdivision:
- Amndp Of Jossman Acres No 1
ADDITIONAL INFORMATION
Welcome to your secluded 1.5 acre, 3 bedroom, 2 full bath home in Clarkston for only $340,000. Enjoy the new kitchen ***NEW REFRIGERATOR AND STOVE COMING TUESDAY*** including new cabinets, granite counter tops, scratch resistant flooring, and stainless steel appliances. The two garages and ample storage space are great for anyone needing extra room for tools or hobbies, and the above-ground pool with a new solar cover is a wonderful addition, especially for the coming warmer months. One of the best features of this move in ready home is the huge bedroom ensuite with a deck balcony offering a perfect spot to relax and enjoy the privacy of the back yard. The newer AC, furnace, and windows are valuable improvements that can provide peace of mind to potential buyers. Entertain with ease in the open floor plan, featuring 9-foot and vaulted ceilings, offering seamless access to the front patio from the family room through a large door wall. Conveniently located near Dixie Hwy for easy commuting and free from HOA restrictions. CLICK ON THE 3D TOUR ICON JUST UNDER THE MAIN PICTURE. Buyer and buyer agent to verify all information. Pictures with lot lines are estimated markers.
- Type:
- Single Family
- Sq.Ft.:
- 2,730
- Status:
- NEW LISTING
- Beds:
- 4
- Lot size:
- 1.22 Acres
- Baths:
- 5.00
- MLS#:
- 60302736
- Subdivision:
- Hilltop Estates
ADDITIONAL INFORMATION
Look at this meticulously maintained and cherished home situated in the scenic Hilltop Estates. This residence is nestled on a wooded 1.53-acre lot at the end of a cul-de-sac, adjoining a 7-acre neighborhood preserve with trails. The great room boasts a wall of windows that captures the stunning surroundings. A Florida room with a vaulted ceiling provides an ideal space to appreciate the natural beauty. The updated kitchen flows openly into the great room. The first-floor master bedroom features an updated bathroom and dressing area. Additionally, there is a dining room/study and two powder rooms on the main floor. The finished lower level includes a second kitchen, a spacious family room, a private theater room equipped for family movie nights, and a large rec room for family gatherings. This home and its setting are unbeatableââ¬âa perfect retreat just minutes away from downtown Clarkston.
$1,295,000
8746 S Shore Clarkston, MI 48348
- Type:
- Single Family
- Sq.Ft.:
- 4,137
- Status:
- NEW LISTING
- Beds:
- 5
- Lot size:
- 0.82 Acres
- Baths:
- 5.00
- MLS#:
- 60302330
ADDITIONAL INFORMATION
Luxury lakefront living with 130' feet of frontage on all-sports Lake Waumegah. 5900+ sq. ft. of living space designed perfectly to take in the serene views of the lake from all 3 levels. Kitchen boasts a stunning renovation with beautiful white cabinetry and specialty high end stainless steel appliances. The main floor primary bedroom opens up to the deck and has a fantastic and newly renovated bathroom. Upstairs is a guest suite on one side, and 3 other bedrooms on the other. The walk-out lower level is the ultimate space for entertaining featuring a family room w/ natural stone fireplace, gameroom and a full wet bar with refrigerator, microwave and kegerator. There is also a workout room, sauna and bathroom. DON'T MISS viewing the 2nd "garage" that is located off the lower level - it is 16x43 and is customly finished for a hobbyist's workshop and all your lakefront toys. The swimming is great with the professionally installed sandy, firm bottom swim beach, plus there is plenty of dock space for your speed boat, fishing boat, jet-skis and paddle boards! Lake Waumegah is a favorite because it is an all-sports lake that is quiet, private, located on all paved roads, close to downtown and no highway noise!reat neighborhood with walking paths and a private boat launch.
$495,000
8281 Caribou Clarkston, MI 48348
- Type:
- Single Family
- Sq.Ft.:
- 2,013
- Status:
- NEW LISTING
- Beds:
- 3
- Lot size:
- 0.47 Acres
- Baths:
- 4.00
- MLS#:
- 60302053
- Subdivision:
- Deerwood Ii
ADDITIONAL INFORMATION
Picture perfect Clarkston Ranch! Absolutely stunning home that is walking distance to Downtown Clarkston and located close to I-75. This 3 bedroom, 3.5 bath home welcomes you with an open foyer over looking the spacious family room that is accented with a brick cozy fireplace. Generous use of hardwood throughout the home that is loaded with updates including Anderson Windows. Well appointed kitchen w/granite counters that is open to the breakfast nook. 3 large bedrooms with a luxurious updated full bathroom. Massive basement with a great room, full bathroom and sauna. Storage galore, room for a workshop, or extending the finish area are all possibilities. Outdoor living space is plentiful on the stamped concrete patio. Relax in your backyard and enjoy its beauty. Make sure to view the large list of upgrades on the MLS. AWARD WINNING CLARKSTON SCHOOLS! BATVAI *Coat rack by back door and foyer mirror are excluded.
$600,000
8894 Autumnglo Clarkston, MI 48348
- Type:
- Single Family
- Sq.Ft.:
- 2,725
- Status:
- Active
- Beds:
- 4
- Lot size:
- 1.62 Acres
- Baths:
- 3.00
- MLS#:
- 60301936
- Subdivision:
- Greentree Farms
ADDITIONAL INFORMATION
Experience country living on 1.6 acres that is conveniently located to Downtown Clarkston and I-75. Estate-style home that features the coveted first floor primary bedroom. Embrace the beauty of the property while using the outdoor living area that is nestled in the towering trees. Large family room that is accented by a cozy fireplace. Huge kitchen with island and breakfast nook. First floor primary suite with large walk in closet. Upper level boasts 3 large bedrooms, full bath, and a multi use loft. Massive walk-out lower level plumbed for bathroom, 9.5 ft ceiling awaits your finishing touches. Award winning Clarkston schools and no HOA makes this home a gem that will not disappoint you! Updates included: Furnace/AC '18, water heater '20, well pressure tank '20, generator receptacle. BATVAI
$265,000
9540 Cherrywood Clarkston, MI 48348
- Type:
- Single Family
- Sq.Ft.:
- 1,248
- Status:
- Active
- Beds:
- 3
- Lot size:
- 2 Acres
- Baths:
- 1.00
- MLS#:
- 60301643
- Subdivision:
- Amndp Of Jossman Acres No 1
ADDITIONAL INFORMATION
Multiple offers received. Sellers request all highest & best offers be submitted by Monday 4/22 at 12:00PM. Tranquility awaits you on this solid and super clean Clarkston ranch on 2 gorgeous acres of land, backing to a serene pond! As you pull in the large circle driveway surrounded by trees, you will immediately feel a sense of peace! 3 spacious bedrooms w/ option for a 4th! Large living room w/ french doors leading to deck w/ scenic views! Large kitchen w/ ample cabinet & counter space is practical and convenient, offering storage and a well equipped space for the aspiring gourment chef! Full walkout basement offers many finishing options and also TONS of storage! Oversized 2.5 car garage offers plentiful space for hobbies! Remodeled bathroom features a vintage claw foot tub and vanity, granite countertop, and ceramic tiled stand up shower. A blend of luxury and functionality, offering a perfect retreat for relaxation and pampering. Newer furnace (2015) and well bladder tank (2022.) Outdoors, you have large decks, a patio with a gazebo, the oversized shed offers additional outdoor storage, and tractor even stays! All appliances stay! Clarkston schools but lower Springfield Township taxes! And convenient to everything, including I-75 access for easy commute! What is not to love? Offered at a great value for the land and area too! Welcome home!
- Type:
- Single Family
- Sq.Ft.:
- 2,896
- Status:
- Active
- Beds:
- 5
- Lot size:
- 12.5 Acres
- Baths:
- 4.00
- MLS#:
- 60301311
ADDITIONAL INFORMATION
Authentic farm home interior with exquisite character throughout. This beautiful modern farm home is located on 12.5 acres and includes a pool house with indoor pool, large barn with metal roof, chicken coop and creamery. The home is adorned with exquisite wood doors with premium door hardware and knobs, and wood trim and fixtures with original detailing. There are hardwood floors in the dining room, nook and kitchen and parquet floor in the sitting room. Several built in oak cabinets provide ample storage. The dining room was updated with beautiful wood paneling obtained from the former Northwestern High School. All the bedrooms have large windows providing natural light. The master bedroom has its own bathroom and a large walk-in closet. There are 4 bedrooms on the main level and another bedroom, den and game room upstairs. A Large open space in the yard is great for playing your favorite sport or picnicking. Also there are plenty of trails in the woods for the hiking or hunting enthusiast. Whether you are star gazing or enjoying the moments of awe of natureââ¬â¢s beauty, this is truly a place to call home. Buyers looking for property to Build could also live here, build on acreage & split and sell home when buyers new built home is complete.
$599,900
8825 Ortonville Clarkston, MI 48348
- Type:
- Single Family
- Sq.Ft.:
- 2,225
- Status:
- Active
- Beds:
- 4
- Lot size:
- 11.4 Acres
- Baths:
- 4.00
- MLS#:
- 60300809
ADDITIONAL INFORMATION
Beautiful Walkout Ranch House with Family Room Fireplace on 11.4 Partially Wooded Acres Discover your dream home with this 4-bedroom, 3.5-bath ranch house nestled on 11.4 partially wooded acres, offering a harmonious blend of privacy and convenience. This home boasts 2,612 square feet of finished living space, perfect for both relaxation and entertaining. The large living room features a cozy wood-burning fireplace, providing warmth and ambiance. The spacious family room also includes a fireplace, enhancing the home's inviting atmosphere. The interior showcases carpeting and tile flooring throughout. The kitchen offers ample cabinet space and a practical layout for culinary pursuits. All appliances remain with the home. The partially finished daylight basement features sliding doors, providing versatile space for recreation or additional living areas. Outdoors, enjoy the partially wooded property with ample flowerbeds and abundant wildlife, including deer. A heated 2.5-car garage and an additional 1-car garage at the basement level provide generous storage and workspace. The 30' x 50' pole barn is equipped with power, making it ideal for hobbies, storage, or use as a workshop. The elevated property offers beautiful scenic views and may have the potential to be split with a variance from Independence Township. This unique property combines country living with urban convenience. Whether you seek a serene retreat or a space to embrace an active lifestyle, this house has it all. Located just minutes from downtown Clarkston, I-75, parks, lakes, and the Pine Knob Music Theater with snow skiing, this property offers easy access to various amenities. Schedule a showing today to experience the serenity and potential of this exceptional property!
- Type:
- Single Family
- Sq.Ft.:
- 2,052
- Status:
- Active
- Beds:
- 3
- Lot size:
- 2.51 Acres
- Baths:
- 2.00
- MLS#:
- 60300543
ADDITIONAL INFORMATION
Welcome to your dream property in the rapidly growing north suburbs of Metro Detroit! Nestled on 2.51 acres of serene woods teeming with wildlife, this unique gem combines the best of residential living with the potential of commercial use. Step into a beautifully updated home boasting three spacious bedrooms, a modern bathroom, and an inviting kitchen/living area perfect for cozy gatherings. But that's just the beginning of the possibilities this property offers. Imagine the freedom to create your own oasisââ¬âwhether it's transforming the extra space into a comfortable additional living area, setting up your dream business with its own storefront, or maximizing rental income with a duplex conversion. The choice is yours, and the potential is limitless. Outside, immerse yourself in nature's beauty as you explore the sprawling woods, home to many deer including trophy bucks, lively turkeys, and playful squirrels. And with two additional structures featuring a barn and a detached garage with loft space, there's plenty of room for your hobbies, storage needs, or entrepreneurial ventures. Conveniently located just minutes from downtown Clarkston and Ortonville, you'll enjoy easy access to a wealth of dining options, shopping destinations, and everyday amenities. Plus, with quick access to I-75 and immediate occupancy available, your new adventure awaits. Whether you're seeking a tranquil retreat, a bustling business hub, or a combination of both, this property offers the perfect canvas for you to live, work, and hunt to your heart's content. Don't miss out on this one-of-a-kind opportunityââ¬âschedule your showing today!
$345,000
9410 Michigamme Clarkston, MI 48348
- Type:
- Single Family
- Sq.Ft.:
- 1,287
- Status:
- Active
- Beds:
- 3
- Lot size:
- 0.65 Acres
- Baths:
- 3.00
- MLS#:
- 60299738
- Subdivision:
- Whipple Lake Farms
ADDITIONAL INFORMATION
Don't miss out on your opportunity to own a 3 bedroom, 2.5 bath ranch house with attached garage and walkout basement in Clarkston schools . New furnace (2020). New garage door. Enjoy your summer evenings on the back deck overlooking the serene back yard. The finished basement with full bath gives you over 2000' of usable space in this home. No HOA fees.
$309,900
9893 Marmora Clarkston, MI 48348
- Type:
- Single Family
- Sq.Ft.:
- 723
- Status:
- Active
- Beds:
- 1
- Lot size:
- 0.52 Acres
- Baths:
- 1.00
- MLS#:
- 60299228
- Subdivision:
- Round Lake Resort
ADDITIONAL INFORMATION
Peace & tranquility await you, on one of Clarkston's BEST KEPT SECRETS, Round Lake (electric motor only)! Hard to find DEEP, DOUBLE PARCEL (0.52 acre total) w/mixture of hilly terrain/treed backdrop, circular drive in/out possible and 94ft of PRIME LAKE FRONTAGE! Relax in this updated, shabby chic log cabin cottage, as you take in the sights & sounds of nature around you! Quaintly nestled lakeside, this cabin mentally transports you hundreds of miles away, for that serene "upnorth" feeling -- while only minutes from dwtn Clarkston, Pine Knob, I-75 and more! Commute MINUTES, instead of HOURS to your HAPPY PLACE! Million Dollar Sunsets come free of charge! Maintenance-free, luxury planked vinyl flooring throughout! Shiplap wood accents, BOHO styled hammock and sliding barn doors, compliment the cabin's cozy character! Oversized loft area w/ladder system access -- doubles as additional sleeping accommodations and/or storage! Fresh neutral interior paint and exposed beams! Newer roof, tankless HWH, well pump and shed! Cast a fishing pole off of the dock, boat/kayak/paddleboard around this 38 acre glacial lake, host a bonfire w/friends & family, relax and read a book, have a picnic at the outdoor table w/umbrella, or take a walk/bicycle ride in nearby trails!! Soak in the stars at night and watch the fireflies dance across the yard! Extremely low traffic area on dead end street! Tons of parking/room for a crowd -- extremely rare for lakefront properties!! Keep existing footprint and enjoy the perfect summer cabin getaway, build your DREAM HOME that expands across the huge parcels of land, or do BOTH! When not enjoying yourself, earn extra revenue as Airbnb! The options are ENDLESS! You CAN have it ALL, but you'd better hurry fast! Sale to include 9893 Marmora AND Vacant adjacent lot (PIN#0802406012), as a bundle! Lot dimensions & taxes are combined to reflect total for both parcels. Cottage being sold AS-IS. BATVAI.
$279,900
7171 Bluewater Clarkston, MI 48348
- Type:
- Condo
- Sq.Ft.:
- 1,159
- Status:
- Active
- Beds:
- 3
- Baths:
- 2.00
- MLS#:
- 60300005
- Subdivision:
- Softwater Lake Condo Occpn 533
ADDITIONAL INFORMATION
Living on Softwater Lake offers a truly picturesque experience, especially with the stunning views from this waterfront condo! The fresh updates like new vinyl flooring, paint, and skylights in 2021 really enhance the ambiance with natural light and a modern touch. The walk-out basement offers a fantastic bonus space, perfect for entertaining or creating a cozy retreat. And the newly stained private deck makes a wonderful spot to relax and enjoy those sunset views over the lake. Additional updates like the new fireplace/mantel, doors, dishwasher, hot water heater, washer, and dryer really add to the value and convenience of the home. With most maintenance included in the HOA, residents can truly enjoy a low-maintenance lifestyle, allowing more time to appreciate the beautiful surroundings and lakefront living. Sounds like a dreamy retreat for anyone looking for a peaceful and serene setting!
- Type:
- Single Family
- Sq.Ft.:
- 3,000
- Status:
- Active
- Beds:
- 5
- Lot size:
- 1 Acres
- Baths:
- 5.00
- MLS#:
- 60298445
ADDITIONAL INFORMATION
Entertainers dream! Completely remodeled in 2018, this home is a must see! 5 Bedrooms, 3 full baths, 2 powder room, first floor primary bedroom, Jr suite and so much more all on a private 1 acre lot. Open floor plan perfect for entertaining. Huge great room with engineered wood floors flows in an updated kitchen with Shaker style cabinets, granite counter tops and stainless steel appliances. Enjoy the private outdoor space on this 1 acre wooded lot. Spoil yourself in the first floor primary suite complete with soaking tub and separate shower. Tons of space on the second floor with 4 bedrooms, including a jr suite.
$574,900
3995 Ashdale Clarkston, MI 48348
- Type:
- Condo
- Sq.Ft.:
- 2,597
- Status:
- Active
- Beds:
- 3
- Baths:
- 3.00
- MLS#:
- 60297805
- Subdivision:
- Pine Vista Condo Occpn 2251
ADDITIONAL INFORMATION
Welcome to your dream home in the beautiful Pine Vista Community! This stunning Bedrock Model Home, built in 2018, offers 2600 square feet of luxurious living space with breathtaking views of Pine Knob Golf and Ski Resort right from your backyard. As you step inside, you'll be greeted by elegant hardwood flooring throughout the main floor, complemented by custom Quartz countertops in the kitchen and bathrooms. Recessed lighting adds a touch of modern sophistication to every room. The first floor master suite provides a serene retreat, while two additional bedrooms and full bathrooms offer ample space for family or guests. The upstairs also features an extra bedroom with a full bathroom and a versatile room that can be transformed into a custom closet, office, or gaming room to suit your lifestyle. The massive walkout basement, plumbed for an additional bathroom, presents endless possibilities for customization and expansion. Outside, a spacious Trek Deck awaits, perfect for entertaining or simply enjoying the picturesque surroundings. With its desirable location, luxurious amenities, and endless updates, this home is truly a rare find in the sought-after Pine Vista Community. Don't miss the opportunity to make it yours! Please see attached addendum with list of Updates, Schedule your private tour before it's too late.
$560,000
9263 Evee Clarkston, MI 48348
Open House:
Sunday, 5/5 2:00-4:00AM
- Type:
- Single Family
- Sq.Ft.:
- 1,863
- Status:
- Active
- Beds:
- 2
- Lot size:
- 0.37 Acres
- Baths:
- 3.00
- MLS#:
- 60296974
- Subdivision:
- Bailey's Lakeview Sub
ADDITIONAL INFORMATION
Whipple Lakefront 75 acre all sports private lake for boating, kayaking, swimming, fishing and on the west side for viewings of beautiful sunsets. Sited on quiet dead end street with private sub sandy beach park 4 lots from home. Freshly painted and many updates. White kitchen with SS appliances and pantry, breakfast area, formal dining room, living room with natural fireplace and all overlooking lake. Primary bedroom and second bedroom on first floor. Full bath and half bath on first floor. Large family room. Lower level has a flex room/bedroom w/closet for possible third bedroom and natural fireplace. A fun play room and small full bath. Utility room and two storage rooms. No garage but large storage/workshop area. Lovely deck facing the lake for relaxing and enjoying meals outside. Remote roll up awning. Dock. Independence Oaks Park across Sashabaw Road for park fun. All information and measurements are estimated. Possession to be on or before July 1, 2024.(Seller's condo to be completed by then.) Move-in ready. Look forward to life on the lake.
$670,000
4536 Sedona Clarkston, MI 48348
- Type:
- Single Family
- Sq.Ft.:
- 2,913
- Status:
- Active
- Beds:
- 5
- Lot size:
- 0.75 Acres
- Baths:
- 4.00
- MLS#:
- 60294986
- Subdivision:
- Indianwood Estates Occpn 938
ADDITIONAL INFORMATION
Beautiful, 5 bedroom, 3.5 bath, 2 story colonial, MOVE-IN READY, meticulously maintained and beautifully landscaped with underground sprinkler system, on 3/4's of an acre. Sought after Lake Orion Schools! The expansive two-story foyer welcomes you with new hard wood floors, wainscot, and remodeled stairs with new newel posts/iron spindles. Highly desirable large office with french doors and bay window allows an abundance of daylight. The hardwood floor leads you down the hall to the updated half bath with new vanity/lighting. Kitchen has beautiful custom cherry cabinets, extended exotic granite countertops with seating, ceramic tile floor, tiled backsplash with under cabinet lighting and all new stainless-steel appliances. Family room with large windows, cathedral ceiling, and gas fireplace overlooks tree lined backyard.New dinette patio doors with interior blinds open to a new 16x14 deck.Laundry updated with vanity, sink and extended granite countertop for folding.Upstairs you will find the elegant newly updated primary spa-like bathroom with tiled shower, rain shower head, granite countertop/double sinks, tiled floor, garden tub, new lighting, mirrors and fixtures. The second-floor bathroom updated with new granite countertop/double sinks, tiled floor, new lighting and fixtures. New carpet throughout. Abundance of natural light. First floor, foyer and primary bed/bath freshly painted. New blinds, window treatments throughout. Large 15x7 walk-in closet in primary bedroom. Finished 3-car garage with epoxy floor. Tons of storage. Newly finished basement with day-light windows, vinyl floors, full bath/shower, bedroom, granite kitchenette and beverage cooler. Paver entrance walkway, flagstone back walkway leading to 2 paver patios. New high efficiency furnace, A/C, humidifier and air cleaner (2024). New water softener 12/23. New vinyl siding 2016. New roof 2012. Park like treed street with entrance to 40-acre wooded commons. Close to both Clarkston, Oxford and I-75. Full list of improvements attached to listing.
- Type:
- Single Family
- Sq.Ft.:
- 2,438
- Status:
- Active
- Beds:
- 4
- Lot size:
- 0.5 Acres
- Baths:
- 3.00
- MLS#:
- 60292922
- Subdivision:
- Eagle Ridge At Morgan Lake Occpn 2169
ADDITIONAL INFORMATION
Letââ¬â¢s Build Your Dream Home! In Our New Community Eagle Ridge Estates! We Only Have 6 Lake Front Wooded Lots Available. Don't Miss Out! This Community is Conveniently Located Minutes from I-75, Clarkston, Lake Orion, Auburn Hills, Shopping and Dining! Welcome to The Everest! A 4 Bedroom or 3 Bedroom W/loft Unbelievable Floor Plan. Enter Through the Spacious Foyer W/Flex Room or Home Office. Proceed into The Great Room Filled with Natural Light from The Abundance of Silverline Windows. The 42" Gas Fireplace Sets the Stage for an Entertainers Dream! Your Beautiful Kitchen is Lined W/42" Cabinets in your Choice of Dark Brown, White or Gray! S.S Appliances, Granite Countertops Throughout, W/Large Island Perfect for Additional Seating, The Kitchen also Has a Pantry! Upstairs Find a Wonderful Primary Suite W/Double Step Ceiling, Awesome Walk In Closet W/Attached Spa Like Bath. 3 Other Bedrooms (all Bedrooms Prepped for Ceiling Fans) Have Walk In Closets! The Full Bath Has Double Vanities and Full Ceramic Tub W/Shower. Plus, The Laundry Room is Upstairs. How Convenient! The 8'6" Partially Finished WALKOUT Basement Will Be Insulated, Drywalled, Taped, Mudded and Primed and Comes with the 3 Piece Prep for Future Bath and Includes a 15 Year Waterproof Warranty! This Community Does Allow Black Aluminum Fencing and Outbuildings! Move in Approximately 12-14 Months! New Construction with all The Home Warranties is Worth the Wait! Photos from previously built homes.
- Type:
- Single Family
- Sq.Ft.:
- 2,438
- Status:
- Active
- Beds:
- 4
- Lot size:
- 0.5 Acres
- Year built:
- 2024
- Baths:
- 2.10
- MLS#:
- 20240014805
- Subdivision:
- Eagle Ridge At Morgan Lake Occpn 2169
ADDITIONAL INFORMATION
Letâs Build Your Dream Home! In Our New Community Eagle Ridge Estates! We Only Have 6 Lake Front Wooded Lots Available. Don't Miss Out! This Community is Conveniently Located Minutes from I-75, Clarkston, Lake Orion, Auburn Hills, Shopping and Dining! Welcome to The Everest! A 4 Bedroom or 3 Bedroom W/loft Unbelievable Floor Plan. Enter Through the Spacious Foyer W/Flex Room or Home Office. Proceed into The Great Room Filled with Natural Light from The Abundance of Silverline Windows. The 42" Gas Fireplace Sets the Stage for an Entertainers Dream! Your Beautiful Kitchen is Lined W/42" Cabinets in your Choice of Dark Brown, White or Gray! S.S Appliances, Granite Countertops Throughout, W/Large Island Perfect for Additional Seating, The Kitchen also Has a Pantry! Upstairs Find a Wonderful Primary Suite W/Double Step Ceiling, Awesome Walk In Closet W/Attached Spa Like Bath. 3 Other Bedrooms (all Bedrooms Prepped for Ceiling Fans) Have Walk In Closets! The Full Bath Has Double Vanities and Full Ceramic Tub W/Shower. Plus, The Laundry Room is Upstairs. How Convenient! The 8'6" Partially Finished WALKOUT Basement Will Be Insulated, Drywalled, Taped, Mudded and Primed and Comes with the 3 Piece Prep for Future Bath and Includes a 15 Year Waterproof Warranty! This Community Does Allow Black Aluminum Fencing and Outbuildings! Move in Approximately 12-14 Months! New Construction with all The Home Warranties is Worth the Wait! Photos from previously built homes.
$1,025,000
6921 Oakhurst Ridge Clarkston, MI 48348
- Type:
- Single Family
- Sq.Ft.:
- 3,950
- Status:
- Active
- Beds:
- 4
- Lot size:
- 0.44 Acres
- Baths:
- 6.00
- MLS#:
- 60292026
- Subdivision:
- Oakhurst Condo
ADDITIONAL INFORMATION
Open House Saturday 11-2. Welcome to Oakhurst living with almost 6000SF in the exclusive Oakhurst Golf & Country Club community. With over $200,000 in updates, this magnificent 4-bedroom, 6 bathroom home is spectacular, seamlessly blending modern sophistication with timeless charm. WALK to the nearby neighborhood play area, and utilize the optional memberships available at the clubhouse for dinner, a quick workout, enjoy the pool, tennis courts or golf. Step inside to discover a newly finished walkout lower level, complete with a state-of-the-art theater room and a fully equipped bar, providing the perfect setting for gatherings with friends and family. The main level boasts an inviting gourmet kitchen, featuring high-end appliances, and sleek countertops. The open-concept layout effortlessly connects the kitchen to the dining area and living room, offering a seamless flow for entertaining. Retreat to the grand primary suite, where luxury awaits with a spa-like en-suite bathroom, complete with a luxurious soaking tub, dual vanities, and a spacious walk-in shower. Three additional bedrooms and a flex space/playroom provide comfortable accommodations for guests or family members, each offering its own unique charm and style. Outside, the expansive new maintenance free deck offers provides a beautiful backdrop for dining and outdoor entertaining. With its unparalleled amenities, sophisticated design, and prime location within the esteemed Oakhurst Golf & Country Club community, this home offers a lifestyle of unparalleled luxury and comfort. Oakhurst has sidewalks, lighted streets, and a gated entry to the subdivision. Full house generator, smart home capabilities, modern updates, and newly finished Walkout lower level all part of the current owners additions to this beautiful home. Request the list of upgrades, and call now to view this Oakhurst beauty!
- Type:
- Single Family
- Sq.Ft.:
- 3,950
- Status:
- Active
- Beds:
- 4
- Lot size:
- 0.44 Acres
- Year built:
- 2013
- Baths:
- 4.20
- MLS#:
- 20240010040
- Subdivision:
- Oakhurst Condo
ADDITIONAL INFORMATION
Open House Saturday 11-2. Welcome to Oakhurst living with almost 6000SF in the exclusive Oakhurst Golf & Country Club community. With over $200,000 in updates, this magnificent 4-bedroom, 6 bathroom home is spectacular, seamlessly blending modern sophistication with timeless charm. WALK to the nearby neighborhood play area, and utilize the optional memberships available at the clubhouse for dinner, a quick workout, enjoy the pool, tennis courts or golf. Step inside to discover a newly finished walkout lower level, complete with a state-of-the-art theater room and a fully equipped bar, providing the perfect setting for gatherings with friends and family. The main level boasts an inviting gourmet kitchen, featuring high-end appliances, and sleek countertops. The open-concept layout effortlessly connects the kitchen to the dining area and living room, offering a seamless flow for entertaining. Retreat to the grand primary suite, where luxury awaits with a spa-like en-suite bathroom, complete with a luxurious soaking tub, dual vanities, and a spacious walk-in shower. Three additional bedrooms and a flex space/playroom provide comfortable accommodations for guests or family members, each offering its own unique charm and style. Outside, the expansive new maintenance free deck offers provides a beautiful backdrop for dining and outdoor entertaining. With its unparalleled amenities, sophisticated design, and prime location within the esteemed Oakhurst Golf & Country Club community, this home offers a lifestyle of unparalleled luxury and comfort. Oakhurst has sidewalks, lighted streets, and a gated entry to the subdivision. Full house generator, smart home capabilities, modern updates, and newly finished Walkout lower level all part of the current owners additions to this beautiful home. Request the list of upgrades, and call now to view this Oakhurst beauty!
$1,100,000
7900 Holcomb Clarkston, MI 48348
- Type:
- Single Family
- Sq.Ft.:
- 4,170
- Status:
- Active
- Beds:
- 4
- Lot size:
- 7.29 Acres
- Baths:
- 6.00
- MLS#:
- 60289936
ADDITIONAL INFORMATION
Majestic Gated Estate nestled on 7.29 acres of picturesque grounds in the desirable city of Clarkston. With over 6,000sf of living space. This unparalleled residence exudes world-class elegance and timeless character, offering an unparalleled living experience for those seeking the finest in luxury living. As you step through the grand entrance, prepare to be mesmerized by the sheer opulence and attention to detail that define this estate. 4 bedrooms, 3 full bathrooms, and 3 half bathrooms, every inch of this home exudes sophistication and charm. Custom Parquet flooring adds a touch of timeless elegance, complemented by exquisite moldings that grace the interior. The Grande living room, with its expansive windows, exposes the interior to radiant natural light, while custom wood ceiling beams and a fireplace provide a warm and inviting ambiance. Beautiful old-world study with custom woodwork and a fireplace that offers warmth and comfort. The kitchen and living room have beautiful French doors leading to two captivating brick patios overlooking your private oasis. Be transported to the tranquility of the UP NORTH FEELS as you enjoy the sight and sounds of your very own private pond and wooden bridge. The primary suite (w/a fireplace), a sanctuary of serenity, beckons with French doors leading to a million-dollar view, creating a retreat within your own home. Finished basement that includes a second kitchen, a spacious living room with a rustic fireplace, and an exercise roomââ¬Â¦.an entertainerââ¬â¢s delight!! The home offers a 2-car attached garage,and a detached heated 3-car garage with additional space above for use as a home office,workshop or a mother in-lawââ¬â¢s quarters. Award-winning Clarkston Schools. Quick access to I-75 and the charming downtown Village of Clarkston. A rare opportunity awaits you in this exceptional place to call home. 7.29 acres on PAVED roads in Clarkston is a rare gem!! 4 Fireplaces!!! Too many features to list, it's an experience that must be seen to be fully appreciated. BATVAI
$499,900
9020 Ortonville Clarkston, MI 48348
- Type:
- Single Family
- Sq.Ft.:
- 2,478
- Status:
- Active
- Beds:
- 4
- Lot size:
- 4.9 Acres
- Baths:
- 2.00
- MLS#:
- 60289589
- Subdivision:
- Suprvr's Plat Of Independence Farms
ADDITIONAL INFORMATION
NEW PRICE!! Endless Possibilities!!! Spacious 4 Bedroom (1 in lower level) 1.5 Bath on nearly 5 acres in Clarkston Schools located near I-75, Pine Knob, Shepherds Hollow, and with Lake Access to Deer Lake. This home is roomy enough for an In-Law Suite, or your student who is home from college, or maybe you want to make it a duplex with a separate entrance. If you work from home your office has a separate door to entertain your clients if needed. Lots of privacy, and storage space. Beautiful 4 season room with gas fireplace leave you with breathtaking views of the property. The owners of this home have done it all! Beautiful, high end kitchen cabinets, Brazilian hardwood flooring, and granite throughout. The primary bedroom is large and is accompanied with a large closet and bath with shower and jetted tub. Secondary bedroom is large enough for several large beds and a sitting room which could be used as a game room or small office. Home has been wired for Ethernet for fast internet connection. Large Rec room downstairs is great for entertaining. Professionally landscaped with stamped concrete patio give you lots of summer enjoyment. Whole house generator. Newer furnace, AC, 5 stage reverse osmosis system, Trex decking for no maintenance, and much more. Most updates are within 2 years or less. Lower level would be perfect to add another bath. There is also room to put the laundry on the first floor. Home is equipped with security doors. Come see this home and make it yours before it's gone!
$1,100,000
8325 Cotswold Clarkston, MI 48348
- Type:
- Single Family
- Sq.Ft.:
- 4,195
- Status:
- Active
- Beds:
- 5
- Lot size:
- 0.95 Acres
- Baths:
- 5.00
- MLS#:
- 60289084
- Subdivision:
- Bridge Valley Iv
ADDITIONAL INFORMATION
OPEN SATURDAY (4/6 from 1-3 pm). Stately Custom Tudor Home in the Prestigious Bridge Valley Subdivision. Beautifully manicured nearly 1 acre lot is nestled in a peaceful setting close to downtown Clarkston. The timeless elevation features brick and fieldstone wth limestone accents. Circular driveway and paver walkway leads family and friends to the welcoming front entrance. Quality high end finishes and attention to detail throughout including, solid interior doors, dual staircase, custom millwork, detailed ceilings, hardwood floors, 3 HVAC systems and 5 gas fireplaces. The heart of the homes is the combined cozy family room with fireplace and kitchen featuring soft white cabinets, granite, professional stainless appliances and tiered ceiling. Dramatic 2-story great room and formal dining room are perfect for large or small gatherings. Enjoy working from home in the private library with vaulted ceiling and custom cabinetry. Relax in the main level primary suite with fireplace, walk-in euro shower, large jacuzzi tub and dual vanities. Family friendly spacious mudroom with separate front entrance and convenient second staircase to walkout basement. Separate laundry room and large walk-in pantry provide organizational spaces. Upper level with 3 large bedrooms includes a junior ensuite and 2 bedrooms with dual entry bath. Finished walkout basement is a fully functional living space with 2nd kitchen, bedroom, full bath, dining area, recreation room, wine area, exercise room with hot tub and 2 fireplaces. Professionally landscaped yard with 2 stone paver patios for outdoor entertaining. Rear entry, oversized 3-car garage with heater. Recent updates include: main furnace (2024), 50 year roof (2023), dishwasher (2023), water softener (2022), double oven (2022), exterior painted (2020), refinished hardwood floors (2018), walkout basement (2017), washer and dryer (2017). Detailed list of features can be provided upon request. BATVAI

Provided through IDX via MiRealSource. Courtesy of MiRealSource Shareholder. Copyright MiRealSource. The information published and disseminated by MiRealSource is communicated verbatim, without change by MiRealSource, as filed with MiRealSource by its members. The accuracy of all information, regardless of source, is not guaranteed or warranted. All information should be independently verified. Copyright 2024 MiRealSource. All rights reserved. The information provided hereby constitutes proprietary information of MiRealSource, Inc. and its shareholders, affiliates and licensees and may not be reproduced or transmitted in any form or by any means, electronic or mechanical, including photocopy, recording, scanning or any information storage and retrieval system, without written permission from MiRealSource, Inc. Provided through IDX via MiRealSource, as the “Source MLS”, courtesy of the Originating MLS shown on the property listing, as the Originating MLS. The information published and disseminated by the Originating MLS is communicated verbatim, without change by the Originating MLS, as filed with it by its members. The accuracy of all information, regardless of source, is not guaranteed or warranted. All information should be independently verified. Copyright 2024 MiRealSource. All rights reserved. The information provided hereby constitutes proprietary information of MiRealSource, Inc. and its shareholders, affiliates and licensees and may not be reproduced or transmitted in any form or by any means, electronic or mechanical, including photocopy, recording, scanning or any information storage and retrieval system, without written permission from MiRealSource, Inc.

The accuracy of all information, regardless of source, is not guaranteed or warranted. All information should be independently verified. This IDX information is from the IDX program of RealComp II Ltd. and is provided exclusively for consumers' personal, non-commercial use and may not be used for any purpose other than to identify prospective properties consumers may be interested in purchasing. IDX provided courtesy of Realcomp II Ltd., via Xome Inc. and Realcomp II Ltd., copyright 2024 Realcomp II Ltd. Shareholders.
Clarkston Real Estate
The median home value in Clarkston, MI is $288,550. This is higher than the county median home value of $248,100. The national median home value is $219,700. The average price of homes sold in Clarkston, MI is $288,550. Approximately 79.8% of Clarkston homes are owned, compared to 15.82% rented, while 4.39% are vacant. Clarkston real estate listings include condos, townhomes, and single family homes for sale. Commercial properties are also available. If you see a property you’re interested in, contact a Clarkston real estate agent to arrange a tour today!
Clarkston, Michigan 48348 has a population of 46,838. Clarkston 48348 is more family-centric than the surrounding county with 35.09% of the households containing married families with children. The county average for households married with children is 33.38%.
The median household income in Clarkston, Michigan 48348 is $90,103. The median household income for the surrounding county is $73,369 compared to the national median of $57,652. The median age of people living in Clarkston 48348 is 42.8 years.
Clarkston Weather
The average high temperature in July is 80.3 degrees, with an average low temperature in January of 14.5 degrees. The average rainfall is approximately 32.7 inches per year, with 36.1 inches of snow per year.
