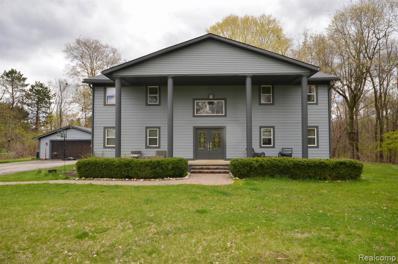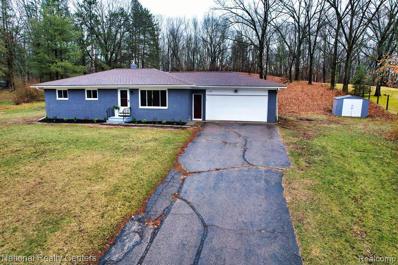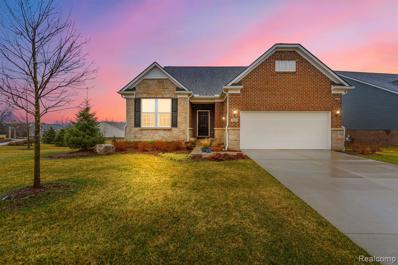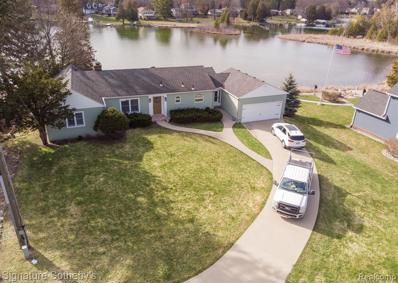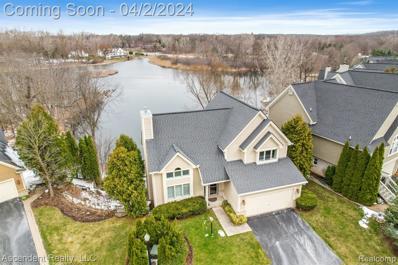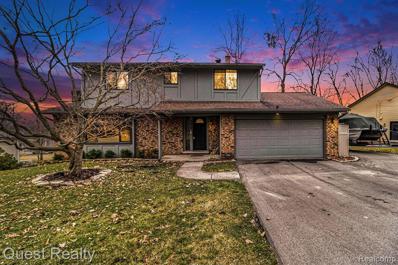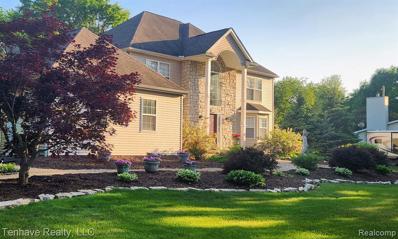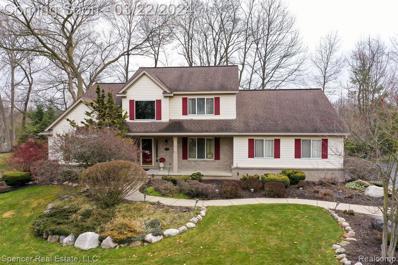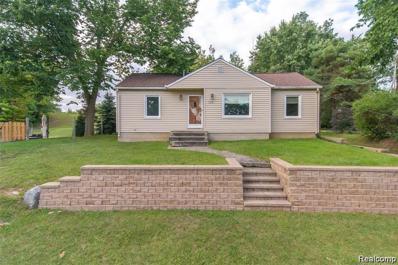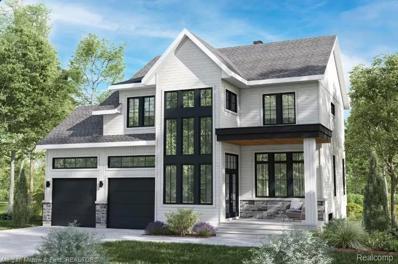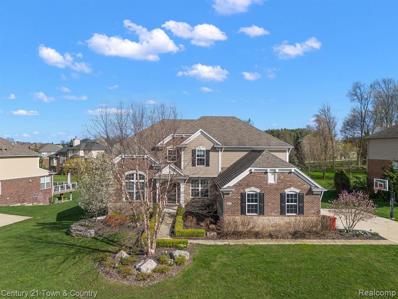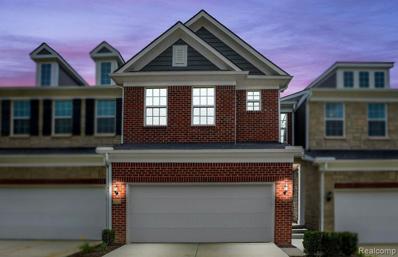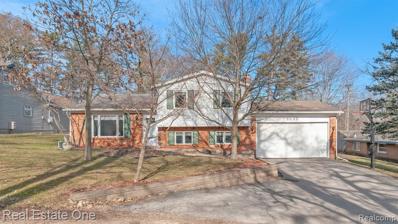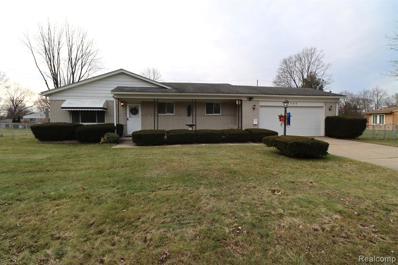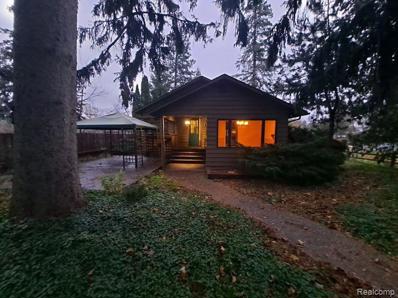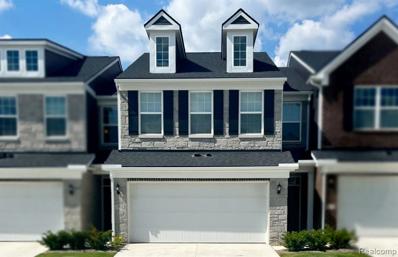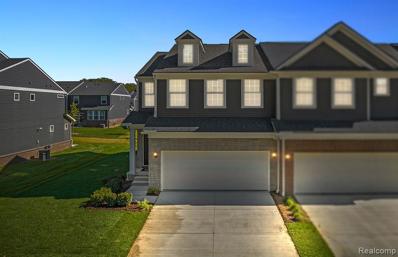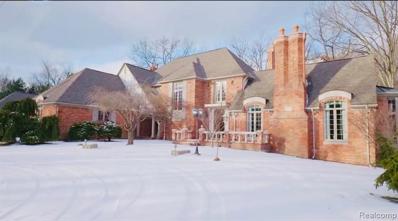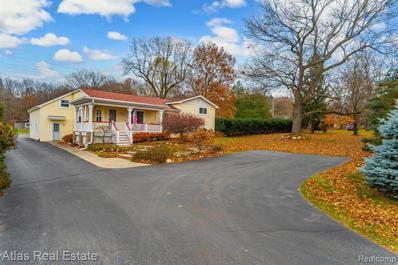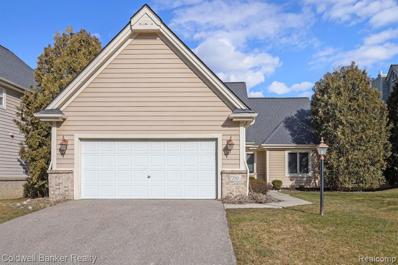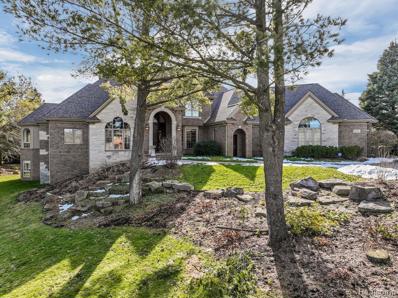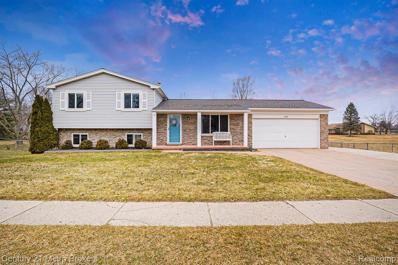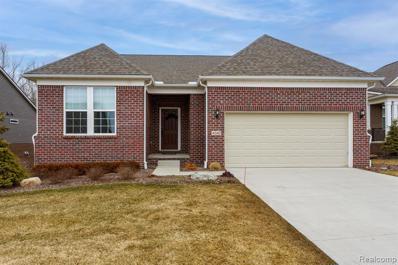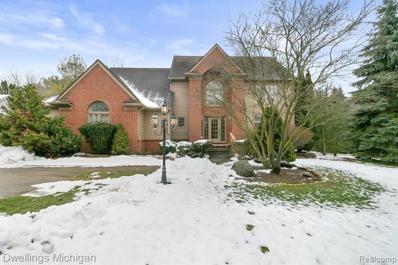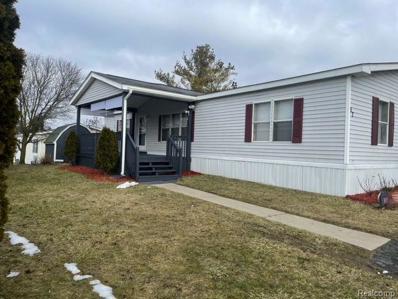Clarkston MI Homes for Sale
- Type:
- Single Family
- Sq.Ft.:
- 3,000
- Status:
- Active
- Beds:
- 5
- Lot size:
- 1 Acres
- Baths:
- 5.00
- MLS#:
- 60298445
ADDITIONAL INFORMATION
Entertainers dream! Completely remodeled in 2018, this home is a must see! 5 Bedrooms, 3 full baths, 2 powder room, first floor primary bedroom, Jr suite and so much more all on a private 1 acre lot. Open floor plan perfect for entertaining. Huge great room with engineered wood floors flows in an updated kitchen with Shaker style cabinets, granite counter tops and stainless steel appliances. Enjoy the private outdoor space on this 1 acre wooded lot. Spoil yourself in the first floor primary suite complete with soaking tub and separate shower. Tons of space on the second floor with 4 bedrooms, including a jr suite.
$339,900
4619 Maybee Clarkston, MI 48348
- Type:
- Single Family
- Sq.Ft.:
- 1,218
- Status:
- Active
- Beds:
- 3
- Lot size:
- 1.03 Acres
- Baths:
- 2.00
- MLS#:
- 60297883
- Subdivision:
- Suprvr's Plat Of Morgan Lake Sub
ADDITIONAL INFORMATION
Explore the charm of this newly remodeled brick ranch with over 1,200 square feet located on over an acre lot in the beautiful Township of Clarkston. This incredible turn-key house features three bedrooms and one and a half bathrooms. It boasts natural lighting displaying the fresh paint, new laminate flooring, and new carpet throughout. The recent improvements of the kitchen and bathrooms include new cabinets and new hardware, granite countertops, new vanities, fixtures and LED backlit bathroom mirrors. This exceptional house also offers updated windows, roof, freshly painted exterior, new hardware on doors, updated electrical, and the convenience of an extra deep two car-attached garage with opener. Appliances include a refrigerator, oven, microwave, and dishwasher. Enter the heart of the home to a warm and inviting living room inclusive of a large prominent window boasting natural light great for entertaining. The options are endless with over 1,200 square feet of versatile basement space. The ceiling and flooring has a fresh coat of paint and the basement is ready to be customized to your liking. The hard to find over one acre lot provides you with privacy, no association dues, the possibility of a pole barn, and experiencing nature at its finest! This house is just minutes away from many local restaurants and Great Lakes Crossing. It is also within the desired Clarkston school district. Enjoy the sidewalks to take long walks and bike rides. This house offers everything you need to make it your home! Call for your private showing today!
$574,900
3995 Ashdale Clarkston, MI 48348
- Type:
- Condo
- Sq.Ft.:
- 2,597
- Status:
- Active
- Beds:
- 3
- Baths:
- 3.00
- MLS#:
- 60297805
- Subdivision:
- Pine Vista Condo Occpn 2251
ADDITIONAL INFORMATION
Welcome to your dream home in the beautiful Pine Vista Community! This stunning Bedrock Model Home, built in 2018, offers 2600 square feet of luxurious living space with breathtaking views of Pine Knob Golf and Ski Resort right from your backyard. As you step inside, you'll be greeted by elegant hardwood flooring throughout the main floor, complemented by custom Quartz countertops in the kitchen and bathrooms. Recessed lighting adds a touch of modern sophistication to every room. The first floor master suite provides a serene retreat, while two additional bedrooms and full bathrooms offer ample space for family or guests. The upstairs also features an extra bedroom with a full bathroom and a versatile room that can be transformed into a custom closet, office, or gaming room to suit your lifestyle. The massive walkout basement, plumbed for an additional bathroom, presents endless possibilities for customization and expansion. Outside, a spacious Trek Deck awaits, perfect for entertaining or simply enjoying the picturesque surroundings. With its desirable location, luxurious amenities, and endless updates, this home is truly a rare find in the sought-after Pine Vista Community. Don't miss the opportunity to make it yours! Please see attached addendum with list of Updates, Schedule your private tour before it's too late.
$599,900
9263 Evee Clarkston, MI 48348
- Type:
- Single Family
- Sq.Ft.:
- 1,863
- Status:
- Active
- Beds:
- 2
- Lot size:
- 0.37 Acres
- Baths:
- 3.00
- MLS#:
- 60296974
- Subdivision:
- Bailey's Lakeview Sub
ADDITIONAL INFORMATION
Whipple Lakefront all sports lake for boating, kayaking, swimming and on west side for beautiful sunsets. Sited on quiet dead end street with private sandy beach park 4 lots from home. Freshly painted and many updates. White kitchen with SS appliances and pantry, breakfast area, formal dining room, living room with natural fireplace and all overlooking lake. Primary bedroom and second bedroom on first floor. Full bath and half bath on first floor. Large family room. Lower level has a flex/bedroom w/closet for possible third bedroom and natural fireplace. A fun play room and small full bath. Utility room and two storage rooms. No garage but large storage/workshop area. Lovely deck facing the lake for relaxing and enjoying meals outside. Remote roll up awning. Dock. All information and measurements are estimated. Possession to be on or before July 1, 2024.(Seller's condo to be completed by then.) Move-in ready. Look forward to life on the lake.
$475,000
6516 Turtle Walk Clarkston, MI 48346
Open House:
Sunday, 4/28 1:00-3:00PM
- Type:
- Single Family
- Sq.Ft.:
- 1,821
- Status:
- Active
- Beds:
- 4
- Lot size:
- 0.11 Acres
- Baths:
- 4.00
- MLS#:
- 60296755
- Subdivision:
- The Sanctuary Occpn 1059
ADDITIONAL INFORMATION
Here is a beautiful lake front property in The Sanctuary neighborhood of Independence Township. This home features an open floor plan with over 2,700sq ft of finished living space and offers 4 bedrooms, two full baths, two half baths and a finished walkout lower level. Views of the lake are available from the great room, dining room, kitchen, primary bedroom, 2nd floor loft, 3rd bedroom, 4rth bedroom and lower level rec room. Upon entering the home, you are greeted by a foyer entry and great room with a vaulted cathedral ceiling, palladium windows and an abundance of natural light along with hardwood floors, The kitchen is open to the great room and offers granite counters, stone backsplash and stainless steel appliances. The primary bedroom suite is located on the entry level and includes a shower bath and a large walk-in closet. The 2nd level offers a dual entry full bathroom, an open loft with balcony overlooking the great room and kitchen, and two bedrooms. All three 2nd floor rooms have hardwood flooring. The finished lower level features a large rec room with wet bar, a bedroom, a 1/2 bath, a laundry room and a storage room. There is an entry level laundry option should that be preferred. Recent updates include these: Hardwood flooring added to 2nd floor (2022), new fiberglass front entry door with storm/screen door (2023), new refrigerator (2021), new washer and dryer (2021), new flooring on lower level stairway (2019), tankless water heater (2021) and a new water conditioning system (2021). Lake front properties in this community seldom come to market so take advantage of this opportunity. This property is serviced by the Clarkston school district. The Buyer and/or their agent must verify all information.
$635,000
4628 Curtis Clarkston, MI 48346
- Type:
- Single Family
- Sq.Ft.:
- 1,918
- Status:
- Active
- Beds:
- 4
- Lot size:
- 0.55 Acres
- Baths:
- 4.00
- MLS#:
- 60295213
- Subdivision:
- Waterford Hill Manor No 3
ADDITIONAL INFORMATION
Hello sweet Summertime! Plenty of time to move in and be ready for summer! This fantastic home is loaded with updates and situated on over 1/2 acre! New kitchen in 2020 with quartz counters, newer stainless steel appliances, chic cabinetry, subway tile with breathtaking lake views. Seamless flowing floor plan incorporates the stunning kitchen with large dining space on one end & a breakfast nook with doorwall to deck on other side. Clever layout provides lake views from kitchen, dining & nook! Spacious living room welcomes guests. Upstairs you will find 4 well-sized bedrooms w/custom closet doors, updated fixtures, newer laminate flooring. The Primary bedroom is a true ensuite with a nicely-updated full bath featuring ceramic and quartz. Second floor laundry room is both handy and convenient with additional cabinetry for more storage. An updated full bath with dual sinks is also located upstairs. The fully finished walkout basement is ready to handle all of your entertaining needs! Well finished and wide open space gives you plenty of options for a Great Room, Game Room etc. Included bar is the perfect place to grab a refreshment before heading out to the lake. A half bath in lower level could be turned into a full bath as well! HUGE rear yard offers 75 ft of lake frontage that includes a sandy beach and newer dock! Other updates include new AC 2021, new electrical panel 2022 with generator hook up, updated light fixtures, new flooring throughout 2020 & so much more! Oversized 2.5 car garage, shed and paved extra parking to accommodate all water toys! Private Van Norman Lake is all-sport with a festive sandbar, nice gated boat launch, fireworks and more! Bonus-- Van Norman connects to Lester Lake (great fishing!) and Greens Lake (great wakeboarding and skiing!). 2 jet skis and hot tub are also included. No need to travel up north when you have a Michigan summertime paradise in your own yard! Just minutes from downtown Clarkston, I75 and Pine Knob. *click on video tour too!* BATVAI IDRBNG
$670,000
4536 Sedona Clarkston, MI 48348
- Type:
- Single Family
- Sq.Ft.:
- 2,913
- Status:
- Active
- Beds:
- 5
- Lot size:
- 0.75 Acres
- Baths:
- 4.00
- MLS#:
- 60294986
- Subdivision:
- Indianwood Estates Occpn 938
ADDITIONAL INFORMATION
Beautiful, 5 bedroom, 3.5 bath, 2 story colonial, MOVE-IN READY, meticulously maintained and beautifully landscaped with underground sprinkler system, on 3/4's of an acre. Sought after Lake Orion Schools! The expansive two-story foyer welcomes you with new hard wood floors, wainscot, and remodeled stairs with new newel posts/iron spindles. Highly desirable large office with french doors and bay window allows an abundance of daylight. The hardwood floor leads you down the hall to the updated half bath with new vanity/lighting. Kitchen has beautiful custom cherry cabinets, extended exotic granite countertops with seating, ceramic tile floor, tiled backsplash with under cabinet lighting and all new stainless-steel appliances. Family room with large windows, cathedral ceiling, and gas fireplace overlooks tree lined backyard.New dinette patio doors with interior blinds open to a new 16x14 deck.Laundry updated with vanity, sink and extended granite countertop for folding.Upstairs you will find the elegant newly updated primary spa-like bathroom with tiled shower, rain shower head, granite countertop/double sinks, tiled floor, garden tub, new lighting, mirrors and fixtures. The second-floor bathroom updated with new granite countertop/double sinks, tiled floor, new lighting and fixtures. New carpet throughout. Abundance of natural light. First floor, foyer and primary bed/bath freshly painted. New blinds, window treatments throughout. Large 15x7 walk-in closet in primary bedroom. Finished 3-car garage with epoxy floor. Tons of storage. Newly finished basement with day-light windows, vinyl floors, full bath/shower, bedroom, granite kitchenette and beverage cooler. Paver entrance walkway, flagstone back walkway leading to 2 paver patios. New high efficiency furnace, A/C, humidifier and air cleaner (2024). New water softener 12/23. New vinyl siding 2016. New roof 2012. Park like treed street with entrance to 40-acre wooded commons. Close to both Clarkston, Oxford and I-75. Full list of improvements attached to listing.
- Type:
- Single Family
- Sq.Ft.:
- 2,553
- Status:
- Active
- Beds:
- 3
- Lot size:
- 0.34 Acres
- Baths:
- 4.00
- MLS#:
- 60294740
- Subdivision:
- Waldon Woods Sub
ADDITIONAL INFORMATION
Welcome to this spacious and inviting 2550 square foot home in the heart of Clarkston, Michigan. Boasting 3 bedrooms (with a possibility of a fourth) and 3 full bathrooms. This charming abode offers ample space for comfortable living. Key features: generous living space, finished basement, a beautifully landscaped outdoor oasis, location, Clarkston School District, 50-year shingles with 30-years of life left on them, furnace replaced in 2019, and so much more! Don't miss this opportunity to make this beautiful Clarkston gem your new home, sweet home!
- Type:
- Single Family
- Sq.Ft.:
- 825
- Status:
- Active
- Beds:
- 2
- Lot size:
- 0.62 Acres
- Baths:
- 1.00
- MLS#:
- 60293137
ADDITIONAL INFORMATION
This charming 2-bedroom, 1-bathroom starter ranch is in pristine condition and ready for its new owners! This is a TENANT OCCUPIED property and being sold as such. The lease will remain until 03/2025. The home was completely renovated in 2003, with updates such as a new kitchen featuring maple cabinets, laminate countertops, and modern appliances. The bathroom boasts a relaxing jetted tub, while the living room and bedrooms gleam with beautiful hardwood floors. The property also includes a newer well, roof, windows, and furnace for added peace of mind. You'll find ample storage in the laundry room and attic space, making organization a breeze. There's no need for any additional work ââ¬â just move right in and make it your own! Situated well back from the road on an expansive half-acre lot, this home offers stunning views of Macadee Lake. With plenty of space available, you can even consider adding a shed or garage to suit your needs. Located in the award-winning Clarkston school district, you'll also enjoy the convenience of being close to shopping, freeways, and schools.
$749,900
4886 Harding Clarkston, MI 48346
- Type:
- Single Family
- Sq.Ft.:
- 2,000
- Status:
- Active
- Beds:
- 3
- Lot size:
- 0.73 Acres
- Baths:
- 3.00
- MLS#:
- 60292079
- Subdivision:
- Lakeland Vale
ADDITIONAL INFORMATION
To be built! One of the few, all-sports lakefront building sites available in & around Clarkston. Super chic styling and a floor plan ideal for lakefront living. A charming, covered front porch leads you inside. Open floor plan with the kitchen & dining space overlooking the lake. The second floor is highlighted by a spacious primary suite also facing the lake! Ensuite bath and a walk-in closet, too. Two other bedrooms share a bath & the second floor laundry adds much function. This peninsula like parcel abuts a canal for the ultimate in privacy & quietude! Sited on private & all-sports, Townsend Lake (26 acres) this could make your lakefront dreams finally come true. Located at the end of a dead-end street & with a verifiable peninsula setting offering approximately 193ââ¬â¢ of lake frontage & 152ââ¬â¢ of canal frontage. All of this privacy plus the bonus of a dedicated preserve across the lake for the ultimate in quietude. Water, sewer, electric & gas @ the street. Detailed spec sheet and floor plan available. Inquire about a second set of building plans for a roughly 3,000 square foot colonial (including a bonus room over the garage) that owners had created in addition to a recent soil determination. Please note that this particular builder is open to discussing other possible plans. Also, this plan measures at just under 2,000 square feet (actual floor plan is 1,993 square feet), however, the build job may be slightly less depending on desired finishes. Vacant land financing available with as little as 10% down! Also listed as a vacant parcel, see MLS # 20230050820. IDRBNG
$1,025,000
6921 Oakhurst Ridge Clarkston, MI 48348
Open House:
Saturday, 4/27 11:00-2:00PM
- Type:
- Single Family
- Sq.Ft.:
- 3,950
- Status:
- Active
- Beds:
- 4
- Lot size:
- 0.44 Acres
- Baths:
- 6.00
- MLS#:
- 60292026
- Subdivision:
- Oakhurst Condo
ADDITIONAL INFORMATION
Open House Saturday 11-2. Welcome to Oakhurst living with almost 6000SF in the exclusive Oakhurst Golf & Country Club community. With over $200,000 in updates, this magnificent 4-bedroom, 6 bathroom home is spectacular, seamlessly blending modern sophistication with timeless charm. WALK to the nearby neighborhood play area, and utilize the optional memberships available at the clubhouse for dinner, a quick workout, enjoy the pool, tennis courts or golf. Step inside to discover a newly finished walkout lower level, complete with a state-of-the-art theater room and a fully equipped bar, providing the perfect setting for gatherings with friends and family. The main level boasts an inviting gourmet kitchen, featuring high-end appliances, and sleek countertops. The open-concept layout effortlessly connects the kitchen to the dining area and living room, offering a seamless flow for entertaining. Retreat to the grand primary suite, where luxury awaits with a spa-like en-suite bathroom, complete with a luxurious soaking tub, dual vanities, and a spacious walk-in shower. Three additional bedrooms and a flex space/playroom provide comfortable accommodations for guests or family members, each offering its own unique charm and style. Outside, the expansive new maintenance free deck offers provides a beautiful backdrop for dining and outdoor entertaining. With its unparalleled amenities, sophisticated design, and prime location within the esteemed Oakhurst Golf & Country Club community, this home offers a lifestyle of unparalleled luxury and comfort. Oakhurst has sidewalks, lighted streets, and a gated entry to the subdivision. Full house generator, smart home capabilities, modern updates, and newly finished Walkout lower level all part of the current owners additions to this beautiful home. Request the list of upgrades, and call now to view this Oakhurst beauty!
$464,990
4049 Nottingham Clarkston, MI 48346
- Type:
- Condo
- Sq.Ft.:
- 1,983
- Status:
- Active
- Beds:
- 3
- Baths:
- 3.00
- MLS#:
- 60291861
- Subdivision:
- Oakland County Condo Plan No 2365 Townes At Waldon
ADDITIONAL INFORMATION
This Ashton Floorplan comes with a highly desired spacious basement with a large sliding egress window and a private backing balcony. Main level offers an attached 2-car garage, features nine-foot ceilings, an open flow gathering room/cafe, an amazing sunroom wrapped in windows off café. Your spacious Kitchen offers a large island with plenty of seating, expansive counter space, perfect for prepping food for you and your family. Upstairs offers the large Owner's Suite with an oversized walk-in closet and 2nd floor laundry. Townes at Waldon Village is located in Clarkston, with highly rated Clarkston schools, near major expressways, shopping and restaurants. Maintenance free living allows for spending more time on what you enjoy most. Come see why the maintenance free lifestyle here at Townes at Waldon Village is perfect for you. Have the peace of mind with Pulte unmatched new construction warranty. Estimated move in July 2024!
$320,000
5965 Cummings Clarkston, MI 48346
- Type:
- Single Family
- Sq.Ft.:
- 1,752
- Status:
- Active
- Beds:
- 3
- Lot size:
- 0.28 Acres
- Baths:
- 2.00
- MLS#:
- 60291357
- Subdivision:
- Dollar Lake Sub
ADDITIONAL INFORMATION
PRICE REDUCTION. MOTIVATED SELLERS! * IMMEDIATE OCCUPANCY *NEW SEPTIC to be installed before closing. Minutes from downtown Clarkston! Ample storage, and Living space. Living room addition in 2020. *DEEDED LAKE ACCESS ON MIDDLE LAKE, just steps away, offering kayaking, fishing, and adventures. Middle Lake connections to six other lakes. Near by Oakland County Parks, Shopping and Expressways. Don't miss this opportunity for convenience and recreation! *GAS FIRE PLACE * DECK *SPACIOUS YARD * DEER LAKE BEACH *NO HOA
$325,000
6585 Almond Clarkston, MI 48346
- Type:
- Single Family
- Sq.Ft.:
- 1,339
- Status:
- Active
- Beds:
- 3
- Lot size:
- 0.35 Acres
- Baths:
- 2.00
- MLS#:
- 60291155
- Subdivision:
- Clarkston Gardens Sub
ADDITIONAL INFORMATION
Welcome home to Clarkston! This beautifully maintained brick ranch in a charming neighborhood, Clarkston Gardens, features a spacious floorplan with original hardwood floors, 3 bedrooms, 2 baths (1 full & 1 half), and a partially finished basement that is ready for your finishing touches. Relax in the three-season room enjoying a fenced backyard with a sprinkler system for the kids and pets to play. Recent updates: Freshly painted, bedrooms, bathroom, living room, and hallways (2023). Beautiful hardwoods underneath the carpets in the bedroom, hallway, and living room. The city of Clarkston offers highly rated public schools, public safety, parks and plenty of nearby shopping, and easy access to expressways.
$394,900
98 N Holcomb Clarkston, MI 48346
- Type:
- Single Family
- Sq.Ft.:
- 1,852
- Status:
- Active
- Beds:
- 3
- Lot size:
- 0.56 Acres
- Baths:
- 2.00
- MLS#:
- 60290503
- Subdivision:
- Suprvr's Plat No 1 - Clarkston
ADDITIONAL INFORMATION
Log Home On Mill Pond in The Village of Clarkston, walk to Town, want to Get Away? This will take you there. This owner bought this home as an Investment Property and has Never lived in it as stated in the DISCLOSURES, so owner filled out the Disclosures as best they can and has no other knowledge about the property outside of The Disclosures.
$423,990
4124 Nottingham Clarkston, MI 48346
- Type:
- Condo
- Sq.Ft.:
- 2,083
- Status:
- Active
- Beds:
- 3
- Baths:
- 3.00
- MLS#:
- 60290437
- Subdivision:
- Oakland County Condo Plan No 2365 Townes At Waldon
ADDITIONAL INFORMATION
This Ashton Floorplan is a must see! Main level offers an attached 2-car garage, features nine-foot ceilings, an open flow gathering room/cafe and window wrapped sunroom. Your spacious Kitchen offers a large island with plenty of seating, expansive counter space which is perfect for entertaining friends and family. Upstairs offers the large Owner's Suite with an oversized walk-in closet, en suite bathroom and spacious additional sitting room. The 2 secondary bedrooms are on opposite sides with 1 having a large walk-in closet accented by the window letting in natural light. Spacious and large 2nd full bath, multiple linen/storage closets and upstairs laundry make this an ideal layout. Townes at Waldon Village is located in Clarkston, with highly rated Clarkston schools, near major expressways, shopping and restaurants. Maintenance free living allows for spending more time on what you enjoy most. Come see why the maintenance free lifestyle here at Townes at Waldon Village is perfect for you! Have the peace of mind with Pulte unmatched new construction warranty. Immediate possession.
$449,990
4122 Nottingham Clarkston, MI 48346
- Type:
- Condo
- Sq.Ft.:
- 2,083
- Status:
- Active
- Beds:
- 3
- Baths:
- 3.00
- MLS#:
- 60290433
- Subdivision:
- Oakland County Condo Plan No 2365 Townes At Waldon
ADDITIONAL INFORMATION
This end unit Bowman Floorplan is a must see!! Main level offers an attached 2-car garage, features nine foot ceilings, an open flow gathering room/cafe, an amazing sunroom wrapped in windows off café and a beautiful gas fireplace. Your spacious Kitchen offers a large island with plenty of seating, expansive counter space, perfect for prepping food for you and your family. Upstairs offers a spacious Owner's Suite with an oversized bathroom which leads into the largest and deepest Owner's closet you'll see! The Owner's is accompanied by two spacious secondary bedrooms, upstairs laundry and a second full bathroom. Townes of Waldon Village is located in Clarkston, with highly rated Clarkston schools, near major expressways, shopping and restaurants. Maintenance free living allows for spending more time on what you enjoy most. Come see why the maintenance free lifestyle here at Townes of Waldon Village is perfect for you! Have the peace of mind with Pulte unmatched new construction warranty. Immediate occupancy.
$1,100,000
7900 Holcomb Clarkston, MI 48348
- Type:
- Single Family
- Sq.Ft.:
- 4,170
- Status:
- Active
- Beds:
- 4
- Lot size:
- 7.29 Acres
- Baths:
- 6.00
- MLS#:
- 60289936
ADDITIONAL INFORMATION
Majestic Gated Estate nestled on 7.29 acres of picturesque grounds in the desirable city of Clarkston. With over 6,000sf of living space. This unparalleled residence exudes world-class elegance and timeless character, offering an unparalleled living experience for those seeking the finest in luxury living. As you step through the grand entrance, prepare to be mesmerized by the sheer opulence and attention to detail that define this estate. 4 bedrooms, 3 full bathrooms, and 3 half bathrooms, every inch of this home exudes sophistication and charm. Custom Parquet flooring adds a touch of timeless elegance, complemented by exquisite moldings that grace the interior. The Grande living room, with its expansive windows, exposes the interior to radiant natural light, while custom wood ceiling beams and a fireplace provide a warm and inviting ambiance. Beautiful old-world study with custom woodwork and a fireplace that offers warmth and comfort. The kitchen and living room have beautiful French doors leading to two captivating brick patios overlooking your private oasis. Be transported to the tranquility of the UP NORTH FEELS as you enjoy the sight and sounds of your very own private pond and wooden bridge. The primary suite (w/a fireplace), a sanctuary of serenity, beckons with French doors leading to a million-dollar view, creating a retreat within your own home. Finished basement that includes a second kitchen, a spacious living room with a rustic fireplace, and an exercise roomââ¬Â¦.an entertainerââ¬â¢s delight!! The home offers a 2-car attached garage,and a detached heated 3-car garage with additional space above for use as a home office,workshop or a mother in-lawââ¬â¢s quarters. Award-winning Clarkston Schools. Quick access to I-75 and the charming downtown Village of Clarkston. A rare opportunity awaits you in this exceptional place to call home. 7.29 acres on PAVED roads in Clarkston is a rare gem!! 4 Fireplaces!!! Too many features to list, it's an experience that must be seen to be fully appreciated. BATVAI
$499,900
9020 Ortonville Clarkston, MI 48348
- Type:
- Single Family
- Sq.Ft.:
- 2,478
- Status:
- Active
- Beds:
- 4
- Lot size:
- 4.9 Acres
- Baths:
- 2.00
- MLS#:
- 60289589
- Subdivision:
- Suprvr's Plat Of Independence Farms
ADDITIONAL INFORMATION
NEW PRICE!! Endless Possibilities!!! Spacious 4 Bedroom (1 in lower level) 1.5 Bath on nearly 5 acres in Clarkston Schools located near I-75, Pine Knob, Shepherds Hollow, and with Lake Access to Deer Lake. This home is roomy enough for an In-Law Suite, or your student who is home from college, or maybe you want to make it a duplex with a separate entrance. If you work from home your office has a separate door to entertain your clients if needed. Lots of privacy, and storage space. Beautiful 4 season room with gas fireplace leave you with breathtaking views of the property. The owners of this home have done it all! Beautiful, high end kitchen cabinets, Brazilian hardwood flooring, and granite throughout. The primary bedroom is large and is accompanied with a large closet and bath with shower and jetted tub. Secondary bedroom is large enough for several large beds and a sitting room which could be used as a game room or small office. Home has been wired for Ethernet for fast internet connection. Large Rec room downstairs is great for entertaining. Professionally landscaped with stamped concrete patio give you lots of summer enjoyment. Whole house generator. Newer furnace, AC, 5 stage reverse osmosis system, Trex decking for no maintenance, and much more. Most updates are within 2 years or less. Lower level would be perfect to add another bath. There is also room to put the laundry on the first floor. Home is equipped with security doors. Come see this home and make it yours before it's gone!
$379,000
7280 Rabbit Ears Clarkston, MI 48346
- Type:
- Single Family
- Sq.Ft.:
- 1,602
- Status:
- Active
- Beds:
- 3
- Lot size:
- 0.16 Acres
- Baths:
- 3.00
- MLS#:
- 60289152
- Subdivision:
- The Sanctuary Occpn 1059
ADDITIONAL INFORMATION
Welcome to The Sanctuary, located off of Dixie Hwy, North of White Lk Rd. When you walk into this detached ranch condo, you are greeted by a spacious Great Room with vaulted ceilings, accented with large windows and a stunning arched window in dining area allowing natural lighting to flow throughout. Kitchen was updated in 2015 with granite counter tops. Beautiful hardwood floors in the Kitchen and Dining room with NEW carpet installed in the upstairs Living room, 2 Bedrooms and Basement living areas. During these cold winter nights, curl up next to the gas fire place located in the living room. Full primary suite has wall to wall closet space with built-in shelving. Pamper yourself in this primary Bath with double sinks and personal vanity area. Relax in the large jet tub or enclosed walk-in shower. Wake up and step right outside your personal access to a private deck facing large pine trees. 2nd Bedroom has double closets, vaulted ceiling and access to primary bath that is accented with an ornate ceramic sink and walk-in shower. Dining room area has main access to the private deck and off of the kitchen you will find a pantry closet, Laundry room, stairs to the basement and access to a 2 car garage with automatic opener . Downstairs you will find an incredible open space with wet bar that is great for entertaining, a fireplace, 3rd bedroom with cedar closet, full bathroom and walk right outside to a private patio. Roof replaced in 2015, Furnace and Hot water tank replaced 2021. HOA fees are $516.78 quarterly. They cover garbage, lawn care, snow removal which includes driveway plowed and side walks shoveled. Pool table, Billiards light above pool table and Washer and Dryer are excluded in sale, all remaining furniture is negotiable. Access to Deer Lake Beach. Seller willing to offer concessions towards out door repairs. Please contact agent for more details. Seller is related to Listing Agent.
$1,100,000
8325 Cotswold Clarkston, MI 48348
- Type:
- Single Family
- Sq.Ft.:
- 4,195
- Status:
- Active
- Beds:
- 5
- Lot size:
- 0.95 Acres
- Baths:
- 5.00
- MLS#:
- 60289084
- Subdivision:
- Bridge Valley Iv
ADDITIONAL INFORMATION
OPEN SATURDAY (4/6 from 1-3 pm). Stately Custom Tudor Home in the Prestigious Bridge Valley Subdivision. Beautifully manicured nearly 1 acre lot is nestled in a peaceful setting close to downtown Clarkston. The timeless elevation features brick and fieldstone wth limestone accents. Circular driveway and paver walkway leads family and friends to the welcoming front entrance. Quality high end finishes and attention to detail throughout including, solid interior doors, dual staircase, custom millwork, detailed ceilings, hardwood floors, 3 HVAC systems and 5 gas fireplaces. The heart of the homes is the combined cozy family room with fireplace and kitchen featuring soft white cabinets, granite, professional stainless appliances and tiered ceiling. Dramatic 2-story great room and formal dining room are perfect for large or small gatherings. Enjoy working from home in the private library with vaulted ceiling and custom cabinetry. Relax in the main level primary suite with fireplace, walk-in euro shower, large jacuzzi tub and dual vanities. Family friendly spacious mudroom with separate front entrance and convenient second staircase to walkout basement. Separate laundry room and large walk-in pantry provide organizational spaces. Upper level with 3 large bedrooms includes a junior ensuite and 2 bedrooms with dual entry bath. Finished walkout basement is a fully functional living space with 2nd kitchen, bedroom, full bath, dining area, recreation room, wine area, exercise room with hot tub and 2 fireplaces. Professionally landscaped yard with 2 stone paver patios for outdoor entertaining. Rear entry, oversized 3-car garage with heater. Recent updates include: main furnace (2024), 50 year roof (2023), dishwasher (2023), water softener (2022), double oven (2022), exterior painted (2020), refinished hardwood floors (2018), walkout basement (2017), washer and dryer (2017). Detailed list of features can be provided upon request. BATVAI
$340,000
5460 Maybee Clarkston, MI 48346
- Type:
- Single Family
- Sq.Ft.:
- 1,496
- Status:
- Active
- Beds:
- 3
- Lot size:
- 0.67 Acres
- Baths:
- 2.00
- MLS#:
- 60288109
ADDITIONAL INFORMATION
Welcome to your dream home! This stunning tri-level house offers 3 bedrooms and 2 baths, featuring modern updates throughout. Enjoy the comfort of a new furnace and water heater, along with energy-efficient windows, just 7 years old. Step outside to your expansive fenced-in yard, perfect for outdoor gatherings and relaxation. Located within walking distance to a playground and basketball court, and conveniently situated next to schools, this home offers both convenience and charm. Don't miss out on this opportunity, schedule your showing today!
$499,900
4040 Ashdale Clarkston, MI 48348
- Type:
- Condo
- Sq.Ft.:
- 1,876
- Status:
- Active
- Beds:
- 2
- Baths:
- 2.00
- MLS#:
- 60288044
- Subdivision:
- Pine Vista Condo Occpn 2251
ADDITIONAL INFORMATION
Welcome to Modern Living, Peaceful tranquility all at the convenience of Condo living! This wonderful home is nestled between Oakhurst and Pine Knob golf courses with a wonderful view of the Pine Knob s Ski Hill! Almost 1900sq feet of open living space, 9' High ceilings throughout, 42' Dark Cabinets with gorgeous Granite countertops! Let's not forget to mention, the Lanai for the summer Michigan nights and that beautiful fireplace for our chilly winter days! This Pine Vista Community has easy access to Restaurants, Shopping and I-75! The Hoa fees encompass Snow removal, and lawn maintenance! Come enjoy Condo living at its finest!
$400,000
6725 Deer Ridge Clarkston, MI 48348
- Type:
- Single Family
- Sq.Ft.:
- 2,464
- Status:
- Active
- Beds:
- 4
- Lot size:
- 0.8 Acres
- Baths:
- 3.00
- MLS#:
- 60285972
- Subdivision:
- Deerwood Ii
ADDITIONAL INFORMATION
This cozy colonial welcomes you before you even walk in the door with its stunning landscaping all along the front yard. As you walk in you will find an amazing living room that's big enough to host all of the family gatherings! The kitchen features glistening hardwood floors which are wonderfully accentuated by the natural light flooding in from all angles. You will also find a wealth of cabinet space all around the kitchen with a beautiful backsplash as well as stainless steel appliances. With easy flow from room to room, entertaining in this home is a breeze! The large family room features vaulted ceilings adding to the open and airy feeling in the home. A gas fireplace is also in the family room, perfect for curling up around with a good book on a cool day. Moving upstairs you will find cozy carpeting throughout the rooms. The master suite features vaulted ceilings as well as a lovely en suite with a dual vanity and a walk-in closet! The other bedrooms feature spacious closets and large windows allowing plenty of natural light to come in as well. The unfinished basement allows for tons of storage or anything you want to make it, from a game room to a home gym, anything you want! The backyard features a cute patio for those warmer months to sit back and soak up some sun. And with almost an acre lot, there's plenty of room for the family to run around and play back there too!
- Type:
- Single Family
- Sq.Ft.:
- 1,680
- Status:
- Active
- Beds:
- 3
- Lot size:
- 0.25 Acres
- Baths:
- 2.00
- MLS#:
- 60283415
ADDITIONAL INFORMATION
CLARKSTON RANCH Better than new. Spacious supper clean remodeled 3 bedrooms 2 baths. Award winning Clarkston schools. Located in peaceful manufactured home community. Great location close to Shopping and I-75. Includes All new carpeting throught out, freshly painted, Gas stove, refrigerator, and brand new Washer and Dryer. Brand new furnace and central air 2023. Ceiling fan in every room. Beautiful fireplace in great room. Ready for immediate occupancy. Land is owned by the park. The buyers must be approved by the park management. FINANCING available thru MIDWEST MHL.

Provided through IDX via MiRealSource. Courtesy of MiRealSource Shareholder. Copyright MiRealSource. The information published and disseminated by MiRealSource is communicated verbatim, without change by MiRealSource, as filed with MiRealSource by its members. The accuracy of all information, regardless of source, is not guaranteed or warranted. All information should be independently verified. Copyright 2024 MiRealSource. All rights reserved. The information provided hereby constitutes proprietary information of MiRealSource, Inc. and its shareholders, affiliates and licensees and may not be reproduced or transmitted in any form or by any means, electronic or mechanical, including photocopy, recording, scanning or any information storage and retrieval system, without written permission from MiRealSource, Inc. Provided through IDX via MiRealSource, as the “Source MLS”, courtesy of the Originating MLS shown on the property listing, as the Originating MLS. The information published and disseminated by the Originating MLS is communicated verbatim, without change by the Originating MLS, as filed with it by its members. The accuracy of all information, regardless of source, is not guaranteed or warranted. All information should be independently verified. Copyright 2024 MiRealSource. All rights reserved. The information provided hereby constitutes proprietary information of MiRealSource, Inc. and its shareholders, affiliates and licensees and may not be reproduced or transmitted in any form or by any means, electronic or mechanical, including photocopy, recording, scanning or any information storage and retrieval system, without written permission from MiRealSource, Inc.
Clarkston Real Estate
The median home value in Clarkston, MI is $400,000. This is higher than the county median home value of $248,100. The national median home value is $219,700. The average price of homes sold in Clarkston, MI is $400,000. Approximately 78.94% of Clarkston homes are owned, compared to 16.65% rented, while 4.41% are vacant. Clarkston real estate listings include condos, townhomes, and single family homes for sale. Commercial properties are also available. If you see a property you’re interested in, contact a Clarkston real estate agent to arrange a tour today!
Clarkston, Michigan has a population of 46,838. Clarkston is more family-centric than the surrounding county with 35.09% of the households containing married families with children. The county average for households married with children is 33.38%.
The median household income in Clarkston, Michigan is $90,103. The median household income for the surrounding county is $73,369 compared to the national median of $57,652. The median age of people living in Clarkston is 42.8 years.
Clarkston Weather
The average high temperature in July is 80.3 degrees, with an average low temperature in January of 14.5 degrees. The average rainfall is approximately 32.7 inches per year, with 36.1 inches of snow per year.
