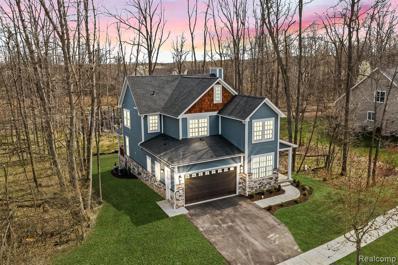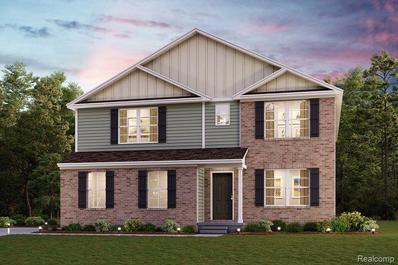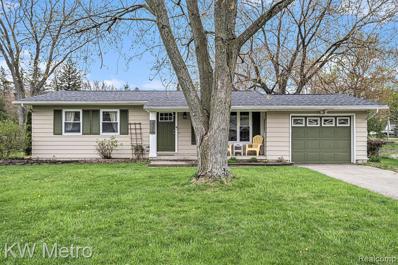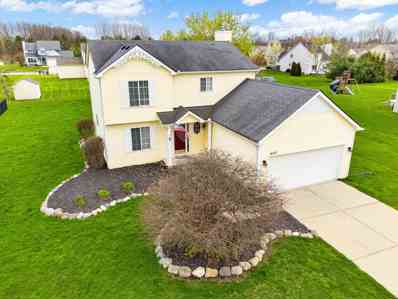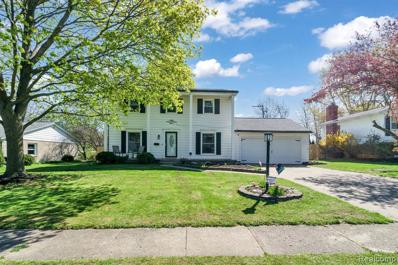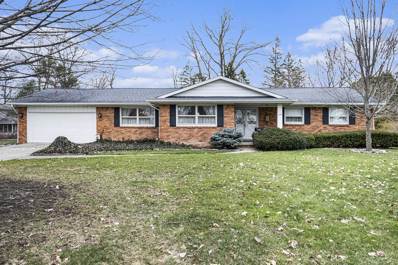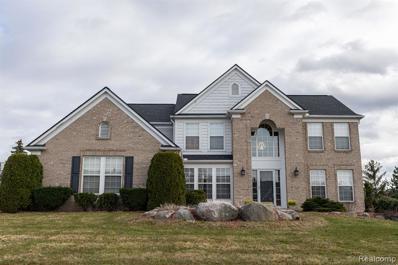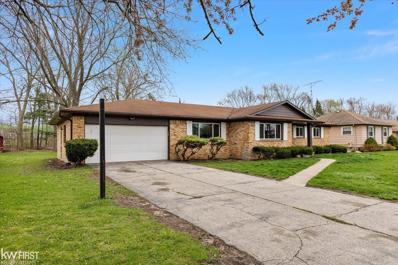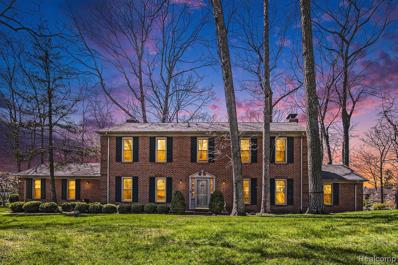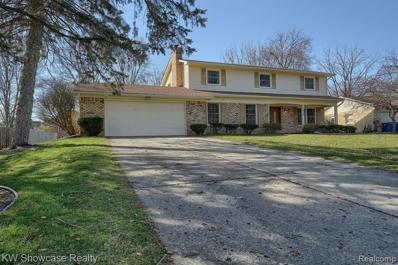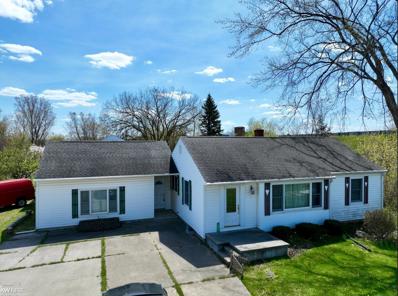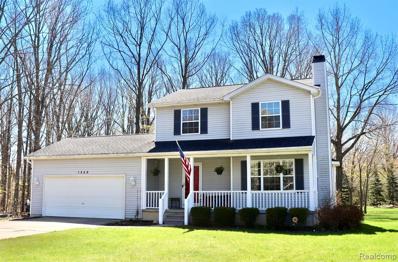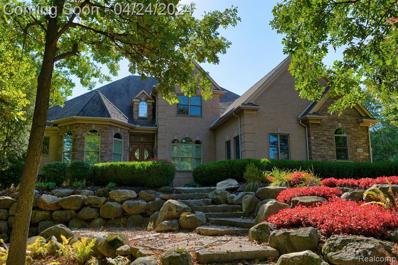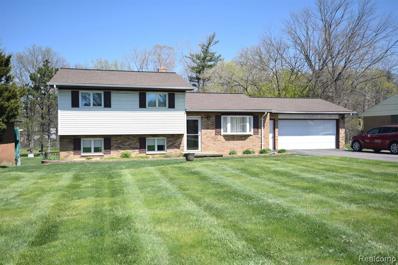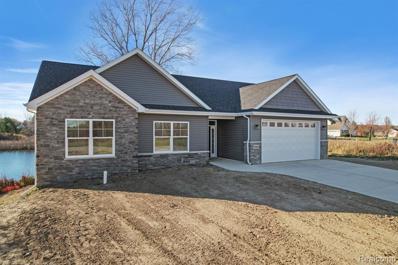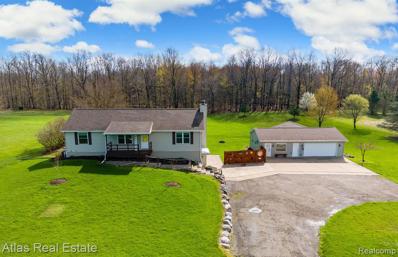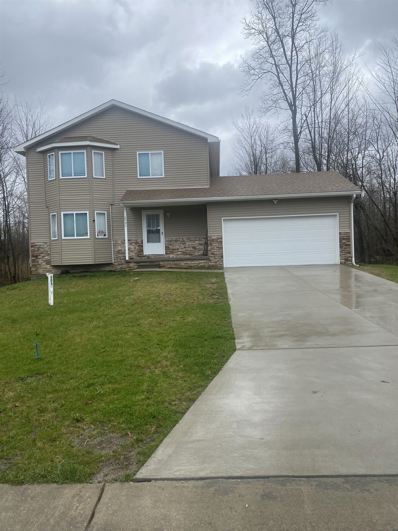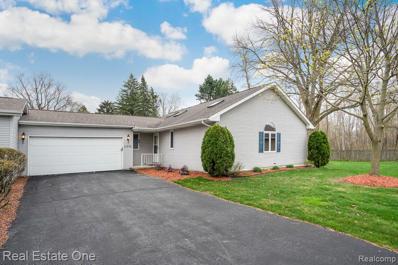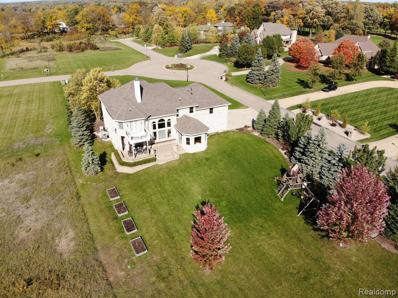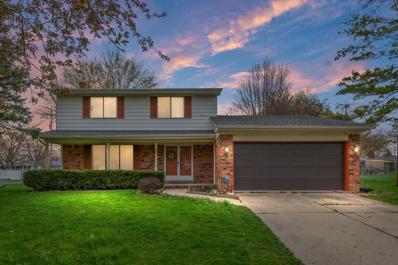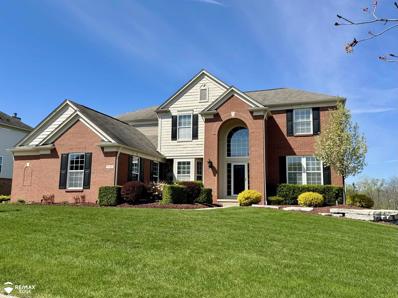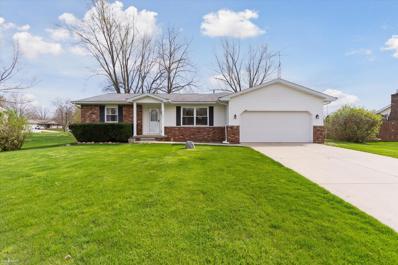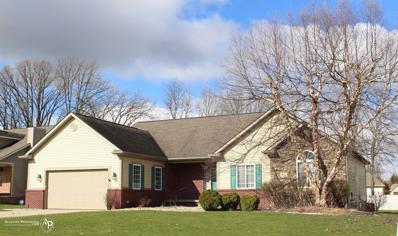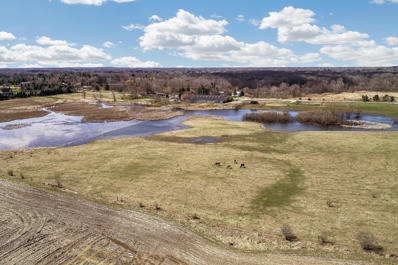Grand Blanc MI Homes for Sale
- Type:
- Condo
- Sq.Ft.:
- 1,430
- Status:
- NEW LISTING
- Beds:
- 3
- Baths:
- 3.00
- MLS#:
- 60303309
- Subdivision:
- Champions Club
ADDITIONAL INFORMATION
Welcome to Woodfield, the home of the Champions Club Golf Course and Event Center in Grand Blanc. Enjoy the prestige of a public golf course in a private community along with weekly events and casual (yet elegant) dining at the newly renovated Stix Restaurant located inside of the Event Center. The condo is located on a corner lot which faces a common area with plushy mowed lawn and other greenery (the same lawn that blankets the golf course which remains green throughout the year). The area to the rear of the condominium faces a heavily wooded conservation area that separates the unit from the golf course. This is one of the finest lots in the subdivision! This meticulously clean, two bedroom condo has been freshly painted with a neutral palette throughout in July. Adorned with all new light fixtures. Stainless steel appliances and a new Moen faucet in kitchen along with new plumbing under the sink. Primary bedroom leads out to a beautiful deck where you can relax with your favorite beverage and spend many days and nights enjoying the serene view. Beautiful quartz sink counter top in Primary bath. New toilet seat in second full bath on main floor. Warm and cozy, gas fireplace which was inspected by Heating and A/C company as well as the furnace. The finished basement has walk out doors and upgraded carpeting. There is a separate utility/laundry area in the basement along with a spacious bedroom and full bath. The HOA is owned and governed by the homeowners (no management company), and includes such amenities as lawn mowing, snow removal and so much more. The water is also paid for by the HOA (along with maintenance on the sump pump). The view from this condominium will far surpass your imagination. All p-traps, carpets, along with vents/ducts and water heater have been cleaned in July 2023. This gorgeous condo sounds too good to be true...request a showing...Seeing is believing! W/D not included.
$650,000
10259 Edgewood Grand Blanc, MI 48439
- Type:
- Single Family
- Sq.Ft.:
- 2,513
- Status:
- NEW LISTING
- Beds:
- 3
- Lot size:
- 0.18 Acres
- Baths:
- 3.00
- MLS#:
- 60303195
- Subdivision:
- Woodfield No 3
ADDITIONAL INFORMATION
Discover the epitome of modern luxury in this move-in ready new construction home nestled within the esteemed Woodfield Golf Community. Boasting impeccable craftsmanship and upscale finishes. Upon entering, you're greeted by a 2-story foyer, setting the tone for the home's elegant ambiance. Flooded with natural light from large windows, the open-concept living space beckons you to relax and entertain in style. Warm up by the sleek gas fireplace, framed by a stunning marble mosaic surround, in the spacious living room. The gourmet kitchen is a culinary masterpiece, featuring Merillat soft-close cabinets, double upper cabinets, crown molding, and top-of-the-line black stainless steel appliances, including an LG 5 burner gas cooktop and convenient pot filler. With a walk-in pantry and double oven, the kitchen is as functional as it is beautiful. Upstairs, a versatile loft area offers endless possibilities. The second-floor laundry room, complete with a deep sink and professional-grade washer and dryer, adds convenience to your daily routine. Escape to the luxurious primary suite, where a spacious walk-in closet and a lavish en suite bathroom await. Pamper yourself in the large tiled walk-in shower and double vanity with custom cabinetry. Step outside to the covered back porch, thoughtfully designed with cedar ceiling and railing, recessed lighting, and prepped for a gas grill, creating an inviting outdoor oasis. The expansive backyard provides a serene backdrop, offering endless opportunities for outdoor enjoyment and recreation. This home is a must see!
- Type:
- Single Family
- Sq.Ft.:
- 3,271
- Status:
- NEW LISTING
- Beds:
- 5
- Lot size:
- 0.4 Acres
- Baths:
- 4.00
- MLS#:
- 60303190
ADDITIONAL INFORMATION
Donââ¬â¢t miss this opportunity to own a BEAUTIFUL NEW 2-Story home in the Grand View Lake Community! The desirable Hudson Plan highlights an open spacious great room overlooking a charming Dining area and a Flex Room. The Kitchen features gorgeous cabinets, granite countertops, and Stainless-Steel Steel Appliances (Including a Range with Microwave and Dishwasher). On the 2nd floor are all the bedrooms and the laundry room. The primary suite has a private bath, dual vanity sinks, and a walk-in closet. This desirable plan also comes with a game room and a 2 car garage.
$175,000
2378 Wildwood Grand Blanc, MI 48439
- Type:
- Single Family
- Sq.Ft.:
- 1,188
- Status:
- NEW LISTING
- Beds:
- 3
- Lot size:
- 0.22 Acres
- Baths:
- 2.00
- MLS#:
- 60303167
- Subdivision:
- Wildwood (Grand Blanc Twp)
ADDITIONAL INFORMATION
This gorgeous ranch home is move in ready, complete with a large, lush and fenced in back yard, updated kitchen, built in, stainless steel appliances, gas fireplace, and finished basement. This home is nestled in a quiet neighborhood with easy access to I-75 and convenient shopping and restaurants. Just a short trip to Birch Run, Saginaw, downtown Flint Farmer's market and Frankenmuth! Enjoy summer bonfires and barbecues at home. The interior open layout is perfect for hosting year round. Updates include a new AC unit (2021), New luxury vinyl in the basement, newer roof and a new sump pump. Welcome home!
$329,000
1460 Platte Grand Blanc, MI 48439
Open House:
Sunday, 4/28 1:00-3:00PM
- Type:
- Single Family
- Sq.Ft.:
- 1,677
- Status:
- NEW LISTING
- Beds:
- 3
- Lot size:
- 0.34 Acres
- Baths:
- 4.00
- MLS#:
- 50139832
- Subdivision:
- Spring Oak
ADDITIONAL INFORMATION
This colonial-style home in the sought-after Lake Fenton School district is awaiting it's new owners! Step into the recently updated kitchen, complete with an island, brand-new cabinetry, stainless steel appliances, and a eye catching focal point wall. The adjacent dining room boasts elegant wainscoting, perfect for hosting dinners. The first floor has new interior paint and flooring, giving the space a fresh and modern feel. The living room features updated carpet and blinds. This home also has a luxurious primary bedroom with an ensuite bath. Beautifully finished basement, complete with a half bath. A newer furnace, 2017. Outside, the large lot offers ample space for outdoor enjoyment, with a beautiful patio perfect for relaxing. The tastefully updated landscaping adds to the charm while requiring low maintenance. The owners rave about the quiet, friendly, and peaceful neighborhood, making it an ideal place to call home. Plus, with easy access to nearby freeways, dining, shopping, and the hospital, convenience is at your fingertips.
Open House:
Saturday, 4/27 12:00-2:00PM
- Type:
- Single Family
- Sq.Ft.:
- 1,680
- Status:
- NEW LISTING
- Beds:
- 3
- Lot size:
- 0.27 Acres
- Baths:
- 3.00
- MLS#:
- 60302810
- Subdivision:
- Indian Hill Colony No 1
ADDITIONAL INFORMATION
Welcome to Indian Hills! Where charm meets convenience! This beautifully maintained home offers 3 bedrooms, 2.5 baths, and over 1600 square feet of living space. Step inside to discover a host of upgrades, including a brand new dryer, 2019 windows, and a 2020 roof. The heart of the home, the kitchen, has been completely renovated in 2021, boasting modern finishes and top-of-the-line appliances. In 2023, upgrades continued with a new fridge and water heater. Recent enhancements include new flooring in the mudroom, a refreshed vanity in the main bathroom, and updates to the basement. With its prime location and impeccable updates, this home is sure to capture your heart! Don't miss your chance to make it yours! BATVAI
- Type:
- Single Family
- Sq.Ft.:
- 1,830
- Status:
- NEW LISTING
- Beds:
- 3
- Lot size:
- 0.49 Acres
- Baths:
- 2.00
- MLS#:
- 50139771
- Subdivision:
- Ottawa Hills
ADDITIONAL INFORMATION
Welcome to your new home at 1291 Wagon Wheel Lane! This charming 3-bedroom, 1.5-bathroom all-brick ranch is one-family owned and offers spacious living in a sought out Grand Blanc location. Upon entry, you'll be greeted by a spacious living room, ideal for entertaining or relaxing after a long day. Adjacent, a cozy family room with a fireplace beckons you to unwind with a good book or gather with loved ones. The dedicated dining room offers ample space for hosting memorable meals. The kitchen boasts a breakfast nook, perfect for casual mornings or quick bites. The primary bedroom provides a peaceful retreat and features convenient access to the full bathroom plus your own make-up counter. Two additional bedrooms offer comfortable spaces for family or guests. All 3 bedrooms have hardwood floors under the carpeting and just waiting for you to give them new life! A spacious screened porch extends your living area outdoors, allowing you to enjoy the fresh air and natural beauty of your surroundings. A dedicated laundry area provides convenience for household chores. The home generator offers you peace of mind during storms. The basement is divided into one area that is perfect for a game room and includes a large Cedar closet while the other half is great for storage and a wood shop. Huge fenced-in yard provides plenty of room for barbecues, playing games, or simply enjoying the outdoors. Grand Blanc is a desirable community known for its excellent schools and friendly atmosphere. With easy access to local amenities and major highways, this location is perfect for those seeking a convenient and comfortable lifestyle.
$449,900
4320 Redding Grand Blanc, MI 48439
- Type:
- Single Family
- Sq.Ft.:
- 2,956
- Status:
- NEW LISTING
- Beds:
- 4
- Lot size:
- 0.42 Acres
- Baths:
- 3.00
- MLS#:
- 60302750
- Subdivision:
- Holly Hills Of Gb No 1
ADDITIONAL INFORMATION
Beautiful 2-story home perfectly located in one of Grand Blancs most sought after subs, Creekside Village, and just steps away from the best elementary school in Grand Blanc (Cook & Mason). A fantastic floor plan with gorgeous hardwood floors fire-lit family room with a wall of windows and a delightful 2-way fireplace to the adjacent home office. The wonderfully updated kitchen includes granite countertops, new appliances and spacious pantries. The upper level is complete with 4 bedrooms and 2 full bathrooms including a spacious master with on suite. Finished lower level can be your sanctuary with a built in bar and lots of storage. Some of the more recent updates include: new roof (2022), HVAC (2021), Hot water (2020), new paint in the basement (2024). Conveniently located - easy access to hospital, movie theater, schools & expressways. Creekside Village Neighborhood offers the best of all worlds. The backyard is like an oasis with open fields in between the houses. Just a short walk to the park at Mason elementary and slightly farther to Warwick Hills Golf Club. The homes are well cared for and beautiful to be a part of! Close to everything and yet a peaceful serene setting!
Open House:
Saturday, 4/27 1:00-3:00PM
- Type:
- Single Family
- Sq.Ft.:
- 1,788
- Status:
- NEW LISTING
- Beds:
- 3
- Lot size:
- 0.45 Acres
- Baths:
- 2.00
- MLS#:
- 50139706
- Subdivision:
- Ottawa Hills
ADDITIONAL INFORMATION
Welcome to this beautifully redone 3 bedroom, 2 bath ranch in the highly sought after Grand Blanc school district! With all new flooring, paint, and windows throughout the home, this truly is move in ready! The kitchen is completely updated with new granite countertops, appliances, and is ready for you to make this your home! Located centrally to stores, eateries, and the freeway, this is the perfect place to call home!
$549,999
9558 Woodmont Grand Blanc, MI 48439
- Type:
- Single Family
- Sq.Ft.:
- 3,507
- Status:
- NEW LISTING
- Beds:
- 4
- Lot size:
- 0.52 Acres
- Baths:
- 4.00
- MLS#:
- 60302582
- Subdivision:
- Warwick Hills
ADDITIONAL INFORMATION
Discover the exquisite new listing at Warwick Hills - a highly coveted residence blending contemporary flair with colonial charm. Step inside to find a modernized kitchen, renovated to include abundant cabinetry, luxurious quartz countertops, a generous island, built-in warming drawer, fridge drawers, and a charming built-in breakfast nook. Equipped with top-of-the-line Wolf & Sub Zero appliances, this kitchen is a dream for any culinary enthusiast. The main level boasts a large great room with coffered ceilings and warmed by a wood-burning fireplace, ideal for cozy evenings. The spacious formal dining room is designed for memorable holiday meals, complemented by beautiful hardwood floors that grace most of the main floor. A private library on the main level offers a peaceful retreat, complete with a custom fireplace, built-in bookshelves, and elegant hardwood floors. Additionally, there are two half baths on the main floor. Upstairs, the primary suite awaits with updated private bathroom with a dual sink vanity and featuring a standalone shower. Three additional large bedrooms offer comfort and functionality, alongside another full bath adorned with subway tile, dual vanity and a full tub/shower. The unfinished basement presents endless possibilities for recreational spaces and storage, while the attached two-car garage adds convenience. Nestled on a peaceful corner lot, this home provides a tranquil sanctuary complete with a secluded back patio and a delightful bubbling fountain, perfect for hosting gatherings. Warwick Hills Country Club is perfect for the avid golfers or the club offers an array of social amenities, including a pool, clubhouse, tennis courts, bocce, and upscale dining options. This property promises a lifestyle of leisure and comfort in an enchanting setting, ensuring a truly remarkable living experience.
- Type:
- Single Family
- Sq.Ft.:
- 2,420
- Status:
- NEW LISTING
- Beds:
- 4
- Lot size:
- 0.61 Acres
- Baths:
- 3.00
- MLS#:
- 60302450
- Subdivision:
- The Hills Of Kings Pointe No 8
ADDITIONAL INFORMATION
If you're looking for a spacious house with large rooms and plenty of windows & natural light then this is the house for you! Home has had multiple renovations in the last 2 years and includes new carpet throughout the house. The great room has been entirely renovated to include drywall, crown molding, paint, lighting & fireplace mantle. Formal dining room & living room have new vinyl plank flooring and fresh paint. Kitchen has plenty of cabinetry that will suit all your storage needs & plenty of counter space. The kitchen also includes a breakfast nook with a bar area, and a door wall that opens to an enclosed porch for outdoor cooking and entertaining. Master bedroom includes a dressing area with vanity, a large walk-in closet plus a double closet. Master bathroom has newer renovations and includes two sinks. Three more oversized bedrooms and an additional full bath complete the second floor. First floor laundry has a sink & additional cabinets. Spacious basement has endless possibilities. 2 1/2 car garage has built-in shelving. Home has a newer roof, vinyl Pella windows, furnace and AC. Half acre lot with your own private basketball court. Invisible fence for dogs present but fences are also allowed in the sub. Located in the highly desirable Hills of Kings Pointe this home is also meticulously kept and will not disappoint!
$134,900
1278 Maple Grand Blanc, MI 48507
- Type:
- Single Family
- Sq.Ft.:
- 1,622
- Status:
- NEW LISTING
- Beds:
- 3
- Lot size:
- 1.42 Acres
- Baths:
- 2.00
- MLS#:
- 50139558
- Subdivision:
- Maple Ave
ADDITIONAL INFORMATION
Great opportunity to buy a 1600SF ranch home within the Grand Blanc School District situated on 1.5+ acres with no neighbors on either side of you. Situated next to I-475 on the south side of Maple Ave, this home is ready for rehabilitation. Some of the updates have been done but the home needs a new kitchen and both bathrooms completed. The original garage has been transformed into a large room with separate heat and air and would make a great game room or great room with high ceilings. Behind the original garage is the new attached garage with room for 4-5 cars and is currently being used as a craft workshop. The interior of the main home with the exception of the kitchen and bathrooms is in pretty good shape. The unfinished basement does need some work on the north wall to repair. Cash or FHA 203k financing would be the preferred method of financing. Home will not pass FHA or VA Inspections as is & seller is not willing/able to bring up to code. Home is currently being used as a craft workshop.
$249,900
1240 Windsor Grand Blanc, MI 48507
- Type:
- Single Family
- Sq.Ft.:
- 1,482
- Status:
- NEW LISTING
- Beds:
- 3
- Lot size:
- 0.47 Acres
- Baths:
- 4.00
- MLS#:
- 60302591
- Subdivision:
- Bushdale
ADDITIONAL INFORMATION
Grand Blanc Schools. Move in ready. This 3 bedroom 3.5 bath home sits at the end of the dead end street. The privacy of the almost half acre backyard and deck area. Great for entertaining. The spotless home has both a living room and family room. The basement is finished with it's own bathroom. The oversized kitchen is big enough to eat in and all the appliances stay. The first floor laundry's washer and dryer are staying. The primary bedroom has it's own bathroom.
$1,035,000
6136 Saddle Creek Grand Blanc, MI 48439
- Type:
- Single Family
- Sq.Ft.:
- 4,549
- Status:
- NEW LISTING
- Beds:
- 6
- Lot size:
- 1.32 Acres
- Baths:
- 5.00
- MLS#:
- 60302190
- Subdivision:
- Woods Of Pine Hollow Condo
ADDITIONAL INFORMATION
This is truly an unparalleled blend of luxury and convenience. Nestled in a serene and private setting in one of Grand Blanc's finest, Pine Hollow Estates. This stunning all brick and stone custom home offers almost 8000 sq ft of luxury living with a finished walkout lower level. The moment you step in you'll be impressed by Brazilian cherry floors and mahogany steps seamlessly flowing throughout the whole house. very elegant fireplaces with floor to ceiling custom stonework and Taj Mahal quartzite hearths . Upgraded kitchen with custom made hutch with glass door and glass shelving ,Subzero and Wolf appliances. Sunlight pours through the Pella windows with insulative plantation shutters. Some other special features are 2 bedrooms with two full bath are on first floor, whole house has 8ft solid core doors, 10 ft ceilings, Entire house is repainted, upgraded to new chandeliers, wall sconces, new lighting, new BAF fans ,beveled trim mirrors and closet organizers. Installation of Sonos sound system throughout the house. More landscaping and improvements done by adding extra trees and perennials. Wooded lot of towering trees creating an ambiance of tranquility and exclusivity. Enjoy the outdoors with stamped concrete terrace, patio and private backyard. 4 car garage.
$235,000
1157 E Hill Grand Blanc, MI 48439
- Type:
- Single Family
- Sq.Ft.:
- 1,542
- Status:
- NEW LISTING
- Beds:
- 3
- Lot size:
- 0.53 Acres
- Baths:
- 2.00
- MLS#:
- 60302194
- Subdivision:
- Johnson Homestead No 1
ADDITIONAL INFORMATION
This charming Tri-level boasts three bedrooms and one and a half baths, providing ample space for comfortable living. Sit comfortably in your three season room and enjoy the tranquil setting. Situated on over half an acre of picturesque land, you'll enjoy plenty of room outdoors for activities and relaxation with the fully fenced in backyard. Plus, the added convenience of an outbuilding for storage. This is the perfect place to call home for those seeking both comfort and modern conveniences nearby.
- Type:
- Single Family
- Sq.Ft.:
- 1,600
- Status:
- NEW LISTING
- Beds:
- 3
- Lot size:
- 0.46 Acres
- Baths:
- 2.00
- MLS#:
- 60301866
- Subdivision:
- Pine Valley North
ADDITIONAL INFORMATION
Brand New Construction! Beautifully constructed by Cedar Creek Construction, this 1,600 square foot ranch boasts 3 large bedrooms and 2 full bathroom. Minutes away from US-23, Downtown Linden, and low Mundy-Township taxes. Soaring ceilings in the living area flow into the open-concept kitchen that features a large central island, soft close cabinetry, and granite countertops. Expansive pantry space, separate mud room with built-in bench leading to the 2-car attached garage. Windows and dining room doorwall showcase the serene pond and wildlife in the backyard. Primary suite offers walk-in closet and attached bathroom with dual granite vanity and walk-in full tile shower. Walkout lower level is prepped for a third bathroom and offers endless possibilities for finishing. Other lots available in area, too!
$359,900
7447 Gale Grand Blanc, MI 48439
- Type:
- Single Family
- Sq.Ft.:
- 1,456
- Status:
- NEW LISTING
- Beds:
- 4
- Lot size:
- 3.22 Acres
- Baths:
- 3.00
- MLS#:
- 60301889
ADDITIONAL INFORMATION
Very well kept 4 Bedroom 3 bath Ranch on 3+ acres and Pole Building with Goodrich Schools! This home has been well taken care of. Located on a paved road, close to town, shopping and schools. Everything in the home is practically new. The Pole barn/ garage is amazing! Room for a man cave or she shed or both. The home features a finished walk-out basement for entertaining or extra storage if needed. The outbuilding has heat, water, and A/C. Everything has been well insulated and energy efficient. So many uses are possible for this property. In-Law apartment could be possible. Kitchen is nice and modern and the view from the deck is relaxing! Property is beautiful! Take a look at this home before it is gone! Subject to seller finding home of their choice. Pool Table is Negotiable
- Type:
- Single Family
- Sq.Ft.:
- 1,800
- Status:
- NEW LISTING
- Beds:
- 3
- Lot size:
- 0.43 Acres
- Baths:
- 3.00
- MLS#:
- 50139338
- Subdivision:
- Grand Blanc Woods
ADDITIONAL INFORMATION
Built in 2021, located in Grand Blanc Woods. Two story home with 3 bedrooms, 2.5 bathrooms, full daylight basement, 2 car garage, deck off main kitchen, sliding door. Laminate flooring 1st floor as well as the kitchen, beautiful countertops, great bedroom with itâs own bathroom. Laundry room on 2nd floor. Carpet throughout upstairs. Add your finishing touch to this home. Home warranty transferable good until 1/2027â¦
- Type:
- Condo
- Sq.Ft.:
- 1,284
- Status:
- NEW LISTING
- Beds:
- 2
- Baths:
- 2.00
- MLS#:
- 60301770
- Subdivision:
- Hawthorne Glen Condo
ADDITIONAL INFORMATION
Welcome home to this HIGHLY DESIRABLE, END-UNIT, RANCH CONDO situated on a cul-de-sac, with NEW LANDSCAPING, and boasting one of the subdivision's LARGEST DRIVEWAYS (great parking) that leads to the ATTACHED 2 CAR GARAGE. This WONDERFUL home offers an OPEN CONCEPT floor plan, some HARDWOOD FLOORS, some NEWER CARPETING, EXTENSIVE WOODWORK, NEW TOILETS, NEW STAINLESS STEEL APPLIANCES, new faucet/sink, and NEW LIGHTING in SPACIOUS KITCHEN. LAUNDRY is plumbed and ready on MAIN FLOOR as well as on lower level. Primary suite offers plenty of closet space, in room VANITY, and large bath with JETTED TUB. Enjoy a PEACEFUL SETTING while sitting on the BRAND NEW COMPOSITE DECK. This condo is a GREAT VALUE and is one not to miss!
$799,000
5300 Fairway Grand Blanc, MI 48439
- Type:
- Single Family
- Sq.Ft.:
- 4,758
- Status:
- NEW LISTING
- Beds:
- 5
- Lot size:
- 1.24 Acres
- Baths:
- 5.00
- MLS#:
- 60301694
- Subdivision:
- Fairways On Warwick
ADDITIONAL INFORMATION
paThis amazing and custom brick home is nestled in the prestigious and highly desirable subdivision of the Fairways on Warwick. Enjoy 4758 sq. ft. of beautiful high ceilings and tons of natural light. A custom brick paver path leads Into a unique entryway and foyer. Great room is illuminated with floor to ceiling windows and a magnificent fireplace, with built-in bookshelves. Gorgeous kitchen adorned with granite countertops and large island. Huge, firelit, master suite with second floor balcony overlooking 1 acre with a custom master bathroom and spacious walk-in closet. Home features covered, brick paver patio which is perfect for entertaining family and friends. This beautiful 2 story, brick home was built for your family and a country club lifestyle at the Warwick Hills Country Club.
- Type:
- Other
- Sq.Ft.:
- 1,850
- Status:
- NEW LISTING
- Beds:
- 4
- Lot size:
- 0.48 Acres
- Year built:
- 1966
- Baths:
- 2.00
- MLS#:
- 24018754
- Subdivision:
- Concord Green
ADDITIONAL INFORMATION
Welcome to this charming colonial gem on a peaceful, newly paved street! This 4-bed, 1.5-bath home boasts a spacious half-acre lot with a shed and a new concrete patio (2023). The backyard is fully fenced in for privacy. Inside, enjoy two living areas, a fireplace, kitchen, and formal dining on the main level. Upstairs, find four good sized bedrooms and a full bath with large vanity. The unfinished basement is great for storage or finish it to your liking. Fridge, stove, and dishwasher included. Washer/Dryer and microwave are not included. Water Softener is rented. Buyer to assume special assessment for road paving.
$519,900
8344 Oxford Grand Blanc, MI 48439
- Type:
- Single Family
- Sq.Ft.:
- 3,269
- Status:
- NEW LISTING
- Beds:
- 4
- Lot size:
- 0.48 Acres
- Baths:
- 5.00
- MLS#:
- 50139241
- Subdivision:
- Woodfield Farms 4
ADDITIONAL INFORMATION
Highly sought after Woodfield Farms offers this new to the market contemporary colonial residence. Siting on a tranquil lot, offering a serene escape with nature and wildlife views from the expansive tiered decking. Ideal for entertaining. Inside, the newly updated kitchen boasts plenty of cabinetry, quartz countertops, a spacious island, walk in pantry and stainless steel appliances, seamlessly blending style and functionality. The main floor features a sun-drenched great room with a gas fireplace. The formal dining area has a charming bay window. Beautiful hardwood floors flow through most of the main level. Additional versatile flex room with French doors. Main floor study and two additional half bathrooms. Upstairs, the impressive primary suite beckons with its generous proportions, ensuite featuring a soaker tub and standalone shower, and a sizable walk-in closet. Three additional bedrooms offer comfort and convenience, with one boasting its own ensuite and the others sharing a jack-and-jill bathroom. The finished walk-out basement provides ample space for recreation and storage. Attached three-car garage. Residents can enjoy access to community amenities including a pool, clubhouse, playground, and soccer fields, promising a lifestyle of leisure and convenience in this idyllic setting.
$259,900
1136 Risecliff Grand Blanc, MI 48439
- Type:
- Single Family
- Sq.Ft.:
- 1,679
- Status:
- Active
- Beds:
- 2
- Lot size:
- 0.28 Acres
- Baths:
- 2.00
- MLS#:
- 50139261
- Subdivision:
- Holly Spring Estates 3
ADDITIONAL INFORMATION
OPEN Saturday, April 20 from Noon to 1:30pm! Beautiful ranch nestled in cute neighborhood just off Fenton Road! Fantastic kitchen with tons of cabinet and counter space, large island, hardwood floors, new appliances, open dinette area and big windows for gorgeous natural light! Formal living room plus family room with slider to nice fenced yard. Large bedrooms, updated bath and more! Basement offers nice storage space. 2-car attached garage plus storage shed!
- Type:
- Single Family
- Sq.Ft.:
- 2,284
- Status:
- Active
- Beds:
- 3
- Lot size:
- 0.32 Acres
- Baths:
- 3.00
- MLS#:
- 50139161
- Subdivision:
- Hidden Oaks 3
ADDITIONAL INFORMATION
As you step into this Grand Blanc home, a sanctuary of serenity unfolds before you. The sprawling ranch exudes a sense of peace, adorned with rich hardwood floors and hues of the earth that whisper of sophistication. The grand living room beckons with its crackling fireplace and oversized windows, offering solace and respite at day's end. The kitchen and dining space flow seamlessly into a sun-kissed family room. Venture outside to the sunlit patio, a haven for leisurely breakfasts or festive gatherings under the summer sky. The third bedroom moonlights as a sanctuary for work. Meanwhile, the basement, adorned with stalwart studs, welcomes the sun through two grand windows. Fresh carpets now grace the living room, primary suite, and hallway, weaving a tapestry of comfort.
- Type:
- Other
- Sq.Ft.:
- 1,976
- Status:
- Active
- Beds:
- 4
- Lot size:
- 16 Acres
- Year built:
- 1920
- Baths:
- 3.00
- MLS#:
- 24018293
ADDITIONAL INFORMATION
Situated on 16 acres this equestrian property boasts two homes, a sprawling equestrian facility with 54 stalls and a barn apartment. Though it needs some work, the existing features provide a solid foundation for an amazing horse property. The expansive main horse barn highlights include a 60'x135' indoor arena, 43 stalls, a heated observation room, multiple tack and feed rooms, wash stalls, 2 offices, and a barn apartment, offering convenient accommodations for equine care and management. Additional amenities include a hay loft, 11 additional stalls, and a tack store. House #1 offers 1080 sq ft, features 2 bedrooms and 1 bathroom and furnace and A/C for climate control. House #2 offers 896 sq ft of living space with 2 bedrooms, 1 bathroom, and a versatile all-season enclosed porch. House #2 was recently updated in 2022 with a new furnace, A/C, water softener, and hot water heater. Additional storage can be found in the 24'x56' heated 4-car garage. The property also features outdoor amenities such as an 80'x150' outdoor arena, run-in shed, car and RV parking, and ample paddocks. WANT MORE INFO? Click the Virtual Tour link which has much more detailed information, an enhanced photo gallery, a property video and interactive map! Working farm, PLEASE do not go to the property w/o an appointment.

Provided through IDX via MiRealSource. Courtesy of MiRealSource Shareholder. Copyright MiRealSource. The information published and disseminated by MiRealSource is communicated verbatim, without change by MiRealSource, as filed with MiRealSource by its members. The accuracy of all information, regardless of source, is not guaranteed or warranted. All information should be independently verified. Copyright 2024 MiRealSource. All rights reserved. The information provided hereby constitutes proprietary information of MiRealSource, Inc. and its shareholders, affiliates and licensees and may not be reproduced or transmitted in any form or by any means, electronic or mechanical, including photocopy, recording, scanning or any information storage and retrieval system, without written permission from MiRealSource, Inc. Provided through IDX via MiRealSource, as the “Source MLS”, courtesy of the Originating MLS shown on the property listing, as the Originating MLS. The information published and disseminated by the Originating MLS is communicated verbatim, without change by the Originating MLS, as filed with it by its members. The accuracy of all information, regardless of source, is not guaranteed or warranted. All information should be independently verified. Copyright 2024 MiRealSource. All rights reserved. The information provided hereby constitutes proprietary information of MiRealSource, Inc. and its shareholders, affiliates and licensees and may not be reproduced or transmitted in any form or by any means, electronic or mechanical, including photocopy, recording, scanning or any information storage and retrieval system, without written permission from MiRealSource, Inc.

The properties on this web site come in part from the Broker Reciprocity Program of Member MLS's of the Michigan Regional Information Center LLC. The information provided by this website is for the personal, noncommercial use of consumers and may not be used for any purpose other than to identify prospective properties consumers may be interested in purchasing. Copyright 2024 Michigan Regional Information Center, LLC. All rights reserved.
Grand Blanc Real Estate
The median home value in Grand Blanc, MI is $292,000. This is higher than the county median home value of $106,900. The national median home value is $219,700. The average price of homes sold in Grand Blanc, MI is $292,000. Approximately 53.33% of Grand Blanc homes are owned, compared to 41.24% rented, while 5.43% are vacant. Grand Blanc real estate listings include condos, townhomes, and single family homes for sale. Commercial properties are also available. If you see a property you’re interested in, contact a Grand Blanc real estate agent to arrange a tour today!
Grand Blanc, Michigan has a population of 7,964. Grand Blanc is more family-centric than the surrounding county with 25.94% of the households containing married families with children. The county average for households married with children is 25.85%.
The median household income in Grand Blanc, Michigan is $52,240. The median household income for the surrounding county is $45,231 compared to the national median of $57,652. The median age of people living in Grand Blanc is 42.9 years.
Grand Blanc Weather
The average high temperature in July is 81.9 degrees, with an average low temperature in January of 14.8 degrees. The average rainfall is approximately 32.8 inches per year, with 38.2 inches of snow per year.

