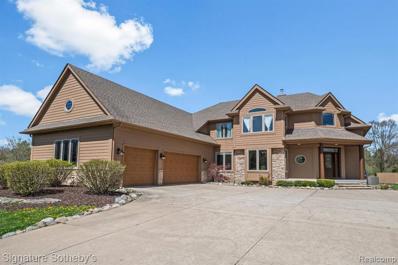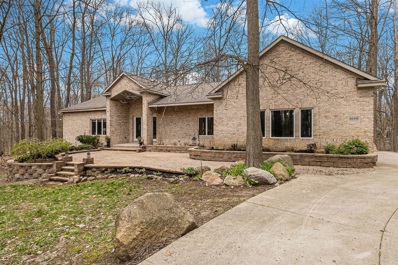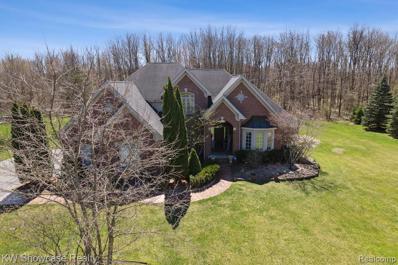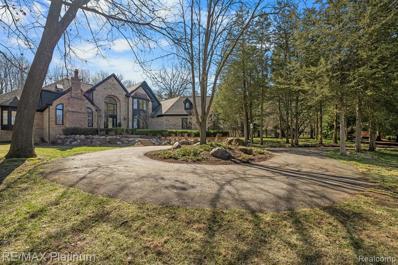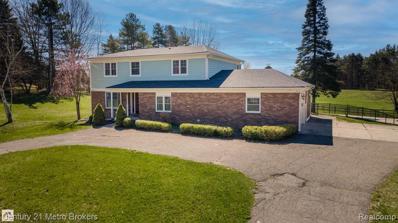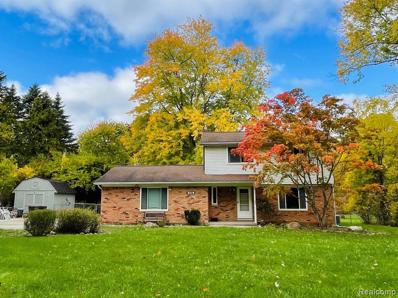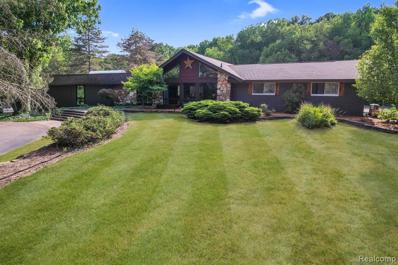Milford MI Homes for Sale
$975,000
12479 Ridgecrest Milford, MI 48380
Open House:
Sunday, 4/28 11:00-1:00PM
- Type:
- Single Family
- Sq.Ft.:
- 3,395
- Status:
- NEW LISTING
- Beds:
- 5
- Lot size:
- 5.03 Acres
- Baths:
- 4.00
- MLS#:
- 60302938
ADDITIONAL INFORMATION
12479 RIDGECREST Lane, where luxury meets comfort. This exquisite home boasts an array of features that cater to discerning tastes. Upon entering, youââ¬â¢ll be greeted by the open concept main floor, adorned with natural hickory wood flooring, creating an inviting atmosphere. Cozy up by the gas fireplaces in the main floor/master bathroom, adding warmth and charm to your evenings. Indulge your inner cinephile in the theater room or unwind in the great room, surrounded by windows from floor to ceiling, offering breathtaking views of the professionally landscaped yard spanning over 5 acres. Follow the walking trail in the backyard and discover the tranquil pond with a fountain and waterfall, a picturesque oasis right at your doorstep. Escape to the finished basement, where a secluded cabin retreat ambiance awaits, complete with luxury vinyl plank flooring, a stone wall podium, and various updates and improvements throughout. The bonus room features a large exercise room, providing ample space for your fitness pursuits. The master bedroom has cathedral ceilings and skylights, offering a serene retreat under the stars. Step into the master bathroom, where heated flooring ensures your comfort even on the chilliest mornings. Step outside and enjoy the heated in-ground pool. The property includes a sprawling 2,000 sq ft pole barn with a crushed concrete driveway, offering endless possibilities for storage or hobbies. Updates include new TOTO toilets, natural hickory flooring on the main floor, new light fixtures, a new dishwasher, new Pella windows, and new insulated Clopay garage doors, ensuring both style and functionality. Additional updates include new Lennox furnaces and AC units, a new gas cooktop, a new Grohe kitchen faucet, a new pump for the basement bathroom, and a whole-house Generac generator for peace of mind during any power outage. Recent maintenance includes a septic clean in 2024, epoxy front porch with new stone steps, freshly painted exterior, and fresh paint throughout most of the interior.
- Type:
- Single Family
- Sq.Ft.:
- 3,601
- Status:
- Active
- Beds:
- 4
- Lot size:
- 3.13 Acres
- Baths:
- 4.00
- MLS#:
- 70401305
ADDITIONAL INFORMATION
Every day can feel like vacation in this fantastic custom home w/ 3+ AC private setting overlooking wooded ravine! Enjoy year-round relaxation, fitness & entertaining w/ the incredible indoor pool, hot tub & cedar sauna. Versatile ranch floor plan w/ laundry on both levels can adapt to your family, hosting, and lifestyle needs. Spacious entry-level primary suite is flanked by a home office & has private access to the pool & spa. 10' ceilings throughout main level plus soaring cathedral ceilings in primary bedroom, kitchen & living area. Abundant large windows for fantastic light & views of both the outdoors & massive pool/spa room. Finished w/out lower level is a game changer & bumps the overall living space to 5,500+ SF. Brand new carpet & fresh neutral paint...
$739,000
2080 Wildflower Milford, MI 48380
- Type:
- Single Family
- Sq.Ft.:
- 2,778
- Status:
- Active
- Beds:
- 5
- Lot size:
- 1.17 Acres
- Baths:
- 4.00
- MLS#:
- 60301610
- Subdivision:
- Woodland Ridge Of Highland Occpn 1463
ADDITIONAL INFORMATION
BEAUTIFUL CUSTOM BUILT 5 BEDROOM, 3.1 BATH HOME WITH OVER 4700 SQUARE FEET INCLUDING FINISHED LOWER LEVEL * THIS STUNNING BRICK HOME FEATURES A FIRST FLOOR PRIMARY SUITE WITH LARGE WALK-IN CLOSET AND LUXURY BATH WITH JETTED TUB, DUAL VANITIES AND A SEPERATE SHOWER * STUNNING HARDWOOD FLOOR THRU OUT * TWO-STORY GREAT ROOM WITH WALL OF WINDOWS OVERLOOKING PRIVATE WOODED BACK YARD * TWO SIDED FIREPLACE BETWEEN GREAT ROOM AND BREAKFAST NOOK/ GATHERING ROOM * SPACIOUS GOURMET ISLAND KITCHEN WITH GRANITE COUNTER TOPS AND STAINLESS STEEL APPLIANCES * DOOR WALL OFF BREAKFAST NOOK LEADING TO THE STAMPED CONCRETE PATIO TO ENJOY THE BEAUTIFUL PRIVATE BACK YARD * FIRST FLOOR OFFICE AND DINING ROOM PROVIDE PERFECT SPACES * LARGE FIRST FLOOR LAUNDRY * 3 SPACIOUS BEDROOMS AND FULL BATH ON 2ND FLOOR * FINISHED LOWER LEVEL WITH HUGE FAMILY ROOM, FULL BATH, GYM/ WORK OUT ROOM, BEDROOM, FULL BATH & FUTURE BAR AREA * OVERSIZED 3 + CAR GARAGE FULLY FINISHED WITH GARAGE DOOR OPERNERS AND EXTRA WIDE DRIVE WAY FOR LOTS OF PARKING * LOCATED IN DESIRABLE WOODLAND RIDGE * THE NEIGHBORHOOD ALSO FEATURES WALKING TRAILS FOR YOUR ENJOYMENT * JUST MINUTES AWAY FROM GM PROVING GROUNDS AND DOWNTOWN MILFORD.
- Type:
- Single Family
- Sq.Ft.:
- 826
- Status:
- Active
- Beds:
- 2
- Lot size:
- 0.08 Acres
- Baths:
- 1.00
- MLS#:
- 70399575
ADDITIONAL INFORMATION
Stunning lake views right from your living room! This 2 bed, 1 bath home has been completely remodeled down to the studs. Everything is new! Updates include: Roof, siding, doors, windows, vapor barrier in crawl space, furnace/AC, high efficiency tankless water heater, and more. Just add your personal touch! New subfloor with luxury vinyl plank flooring throughout. All new kitchen features soft close shaker cabinets, granite countertops, and Frigidaire stainless steel appliances. New gravel driveway and partially fenced backyard. Enjoy access to private non-motor Sears Lake with two community beach/park areas and boat launch. Restaurants and shopping in popular Downtown Milford are just 3 miles away! Call to schedule your private showing. Agent is owner.
$975,000
1465 Oak Hollow Milford, MI 48380
- Type:
- Single Family
- Sq.Ft.:
- 4,218
- Status:
- Active
- Beds:
- 4
- Lot size:
- 2.37 Acres
- Baths:
- 5.00
- MLS#:
- 60294093
- Subdivision:
- Oak Hollow
ADDITIONAL INFORMATION
Settled among mature trees and lush landscaping, this magnificent estate offers an unparalleled living experience. Your new home has been meticulously updated, combining modern elegance with comfortable living. Step inside the homes impressive entrance to discover an interior drenched in natural light, new wood flooring and a stunning euro kitchen that serves as the heart of the home. Featuring a large island, waterfall quartz countertops, and high-end appliances, this kitchen is a chef's dream. The primary suite is a private oasis, complete with a remodeled bath and custom closets designed for ultimate organization and style. The luxury doesn't end there; step outside to your own backyard paradise, equipped with a refreshing inground pool featuring a custom stonework & shallow splash pad which is perfect for entertaining or simply relaxing on warm summer days. The refreshing pool is 12' at its deepest, is complemented by a fenced backyard that promises privacy and serenity. Additional features of this magnificent property include a main floor laundry, a 3.5-car garage with direct entrance into the finished basement which offers endless possibilities such as a home gym, movie theatre or the ultimate man-cave. Located minutes from I96, state and metro parks and the charming downtown area of Milford, this home is perfectly positioned for convenience and leisure. Whether you are an avid explorer or prefer the tranquility of your own backyard, this is more than just a house; it's a lifestyle waiting to be cherished. Don't miss your opportunity ââ¬â schedule your showing today and step into the life of luxury you've been dreaming of.
$719,999
12520 Buno Milford, MI 48380
- Type:
- Single Family
- Sq.Ft.:
- 3,244
- Status:
- Active
- Beds:
- 4
- Lot size:
- 7 Acres
- Baths:
- 4.00
- MLS#:
- 60274744
ADDITIONAL INFORMATION
Nestled upon 7 acres of picturesque, rolling hills, this enchanting estate welcomes you with open arms. The sprawling landscape encompasses not only the elegant four-bedroom, three-and-a-half-bath home but also offers outbuildings and vast horse pastures. As you approach, the lush greenery and manicured gardens frame the residence, offering a glimpse of the tranquility that awaits within. Step inside to discover a beautifully renovated interior boasting a harmonious blend of modern comfort and timeless charm. The heart of this abode is the stunning chef's kitchen, a culinary haven adorned with top-of-the-line appliances, beckoning both novice cooks and seasoned chefs alike to create a culinary masterpiece. Step outside onto the expansive patio, an outdoor entertainment and relaxation space. Overlooking the in-ground pool, this area invites gatherings with family and friends, offering a serene backdrop of the rolling hills and the vast expanse of the estate. All this is located close to Kensington Metro Park. You do not want to miss this gem, call today!!!!!
- Type:
- Single Family
- Sq.Ft.:
- 1,628
- Status:
- Active
- Beds:
- 4
- Lot size:
- 4.88 Acres
- Baths:
- 2.00
- MLS#:
- 60265872
ADDITIONAL INFORMATION
Nestled on 4.88 acres of picturesque views this exceptional property offers a unique blend of modern amenities and natural beauty. Situated at 2510 S Hickory Trail, this home is a delightful retreat that harmoniously combines comfort, style, and a serene environment. This property is ideally located providing easy access to both city conveniences and natural wonders. This property boasts a well-designed and spacious layout, offering ample room for comfortable living and a whole house generator. This includes four bedrooms, 1.5 bathrooms, Hard wood floors, updated kitchen, large-heated pole barn and much more. Schedule your appointment today!
$1,100,000
400 Trotter Milford, MI 48380
- Type:
- Single Family
- Sq.Ft.:
- 4,176
- Status:
- Active
- Beds:
- 4
- Lot size:
- 10.06 Acres
- Baths:
- 4.00
- MLS#:
- 60229357
ADDITIONAL INFORMATION
This is the house for entertaining, and entertainment. With an indoor swimming pool, basketball court, pool table and over 1000 SF of composite deck on 10+ acres, you won't even have to leave your home! The entire house was remodeled in 2019; think mid-century modern, with a European flair! Youââ¬â¢ll love the floor plan - the kitchen is open to the great room, with sight lines to the dining and light-filled living room (which are adjoined by a double-sided, clean-burning, ethanol fireplace) and game room. Acacia wood floors are throughout the entire home. The kitchen has quartz counter tops, wood cabinets with plenty of storage, and all appliances stay (inc. the brand new oversized stove). Make sure to check out all the updated storage in the huge pantry. The large indoor pool area includes a sauna and boasts six sliding glass doors leading to the deck. Heater, pump and filter have been recently replaced. A large private bedroom with full bath (separate shower and stand alone tub) is located behind the pool area and is currently set up with a sitting/living area. The game room is open to the great room and the pool table stays with the house. The master bedroom has a sliding glass door too, a modern ensuite (all bathrooms have heated floors) and an oversized closet measuring 110 SF. An updated closet organization system has been installed and two antique dressers are the centerpieces of the room. The office is perfect for todayââ¬â¢s at-home worker, or could easily be converted to another bedroom, Lots of shelving and natural light are perfect for either space. The basement is partially finished with a bedroom and living room. The attached three-car garage has new 9ââ¬â¢ high doors for large trucks. Horse paddocks are installed on the property. BATVAI. Proof of funds required to view the home.

Provided through IDX via MiRealSource. Courtesy of MiRealSource Shareholder. Copyright MiRealSource. The information published and disseminated by MiRealSource is communicated verbatim, without change by MiRealSource, as filed with MiRealSource by its members. The accuracy of all information, regardless of source, is not guaranteed or warranted. All information should be independently verified. Copyright 2024 MiRealSource. All rights reserved. The information provided hereby constitutes proprietary information of MiRealSource, Inc. and its shareholders, affiliates and licensees and may not be reproduced or transmitted in any form or by any means, electronic or mechanical, including photocopy, recording, scanning or any information storage and retrieval system, without written permission from MiRealSource, Inc. Provided through IDX via MiRealSource, as the “Source MLS”, courtesy of the Originating MLS shown on the property listing, as the Originating MLS. The information published and disseminated by the Originating MLS is communicated verbatim, without change by the Originating MLS, as filed with it by its members. The accuracy of all information, regardless of source, is not guaranteed or warranted. All information should be independently verified. Copyright 2024 MiRealSource. All rights reserved. The information provided hereby constitutes proprietary information of MiRealSource, Inc. and its shareholders, affiliates and licensees and may not be reproduced or transmitted in any form or by any means, electronic or mechanical, including photocopy, recording, scanning or any information storage and retrieval system, without written permission from MiRealSource, Inc.
Milford Real Estate
The median home value in Milford, MI is $341,700. This is higher than the county median home value of $248,100. The national median home value is $219,700. The average price of homes sold in Milford, MI is $341,700. Approximately 65.3% of Milford homes are owned, compared to 30.61% rented, while 4.09% are vacant. Milford real estate listings include condos, townhomes, and single family homes for sale. Commercial properties are also available. If you see a property you’re interested in, contact a Milford real estate agent to arrange a tour today!
Milford, Michigan 48380 has a population of 6,449. Milford 48380 is more family-centric than the surrounding county with 35.55% of the households containing married families with children. The county average for households married with children is 33.38%.
The median household income in Milford, Michigan 48380 is $74,779. The median household income for the surrounding county is $73,369 compared to the national median of $57,652. The median age of people living in Milford 48380 is 42.4 years.
Milford Weather
The average high temperature in July is 82 degrees, with an average low temperature in January of 15.7 degrees. The average rainfall is approximately 33 inches per year, with 36.2 inches of snow per year.
