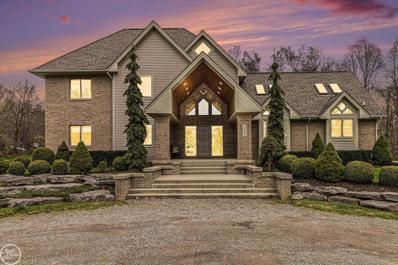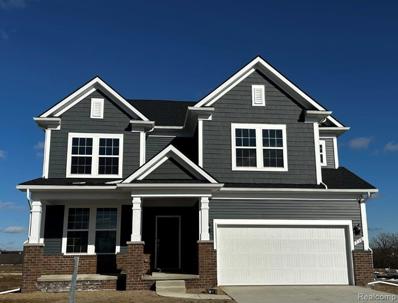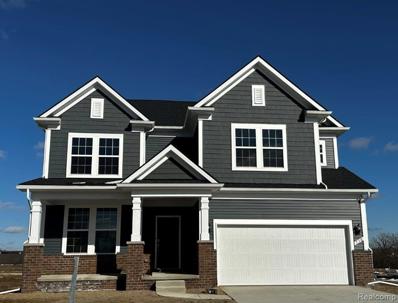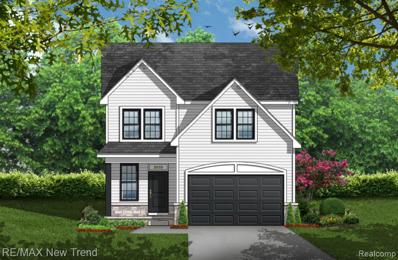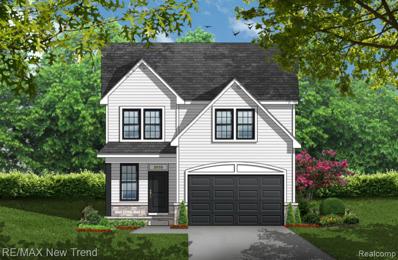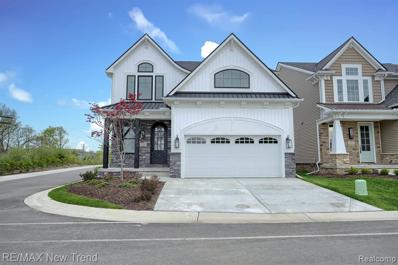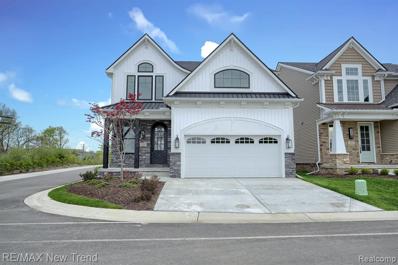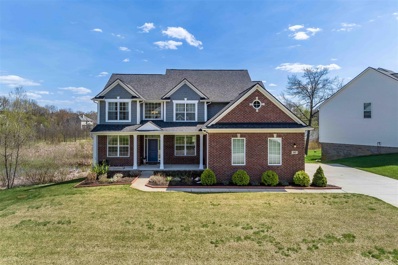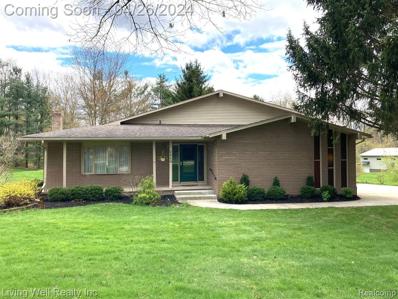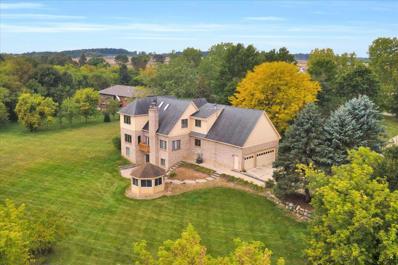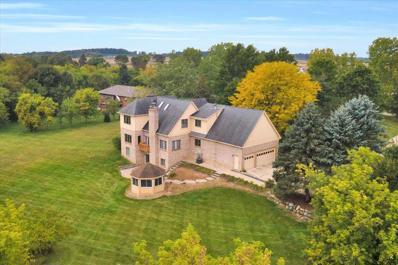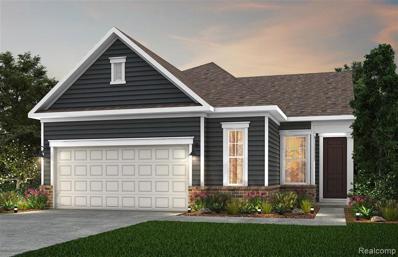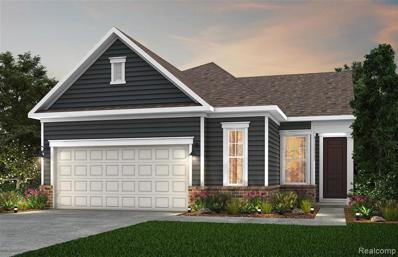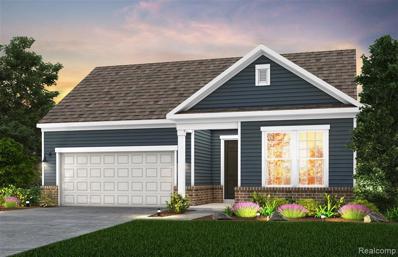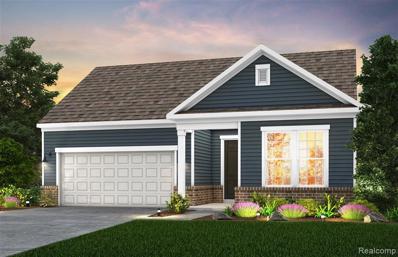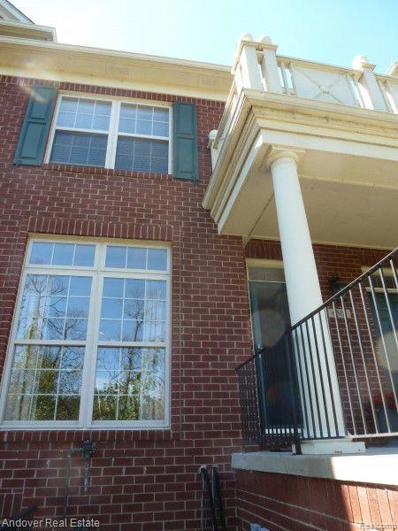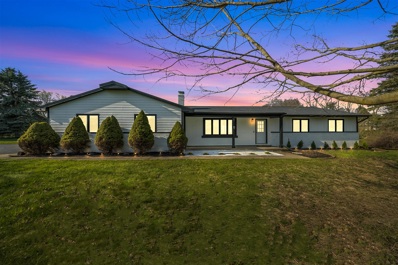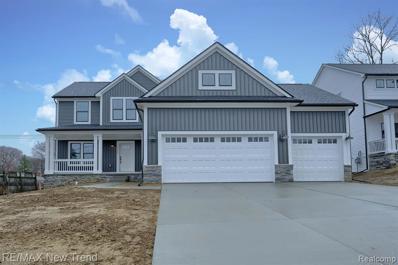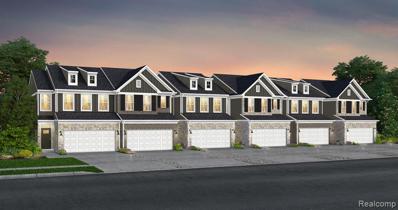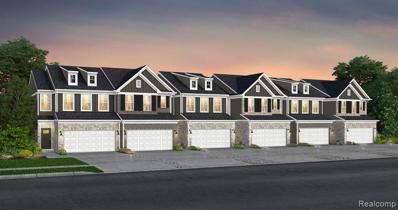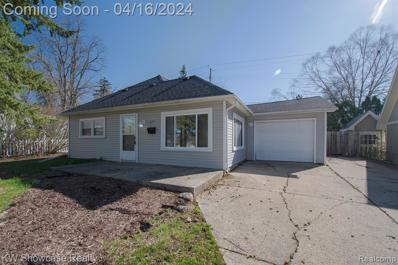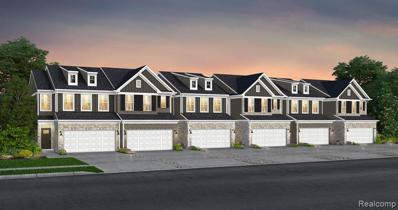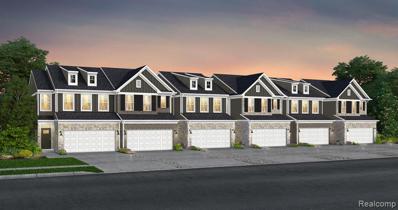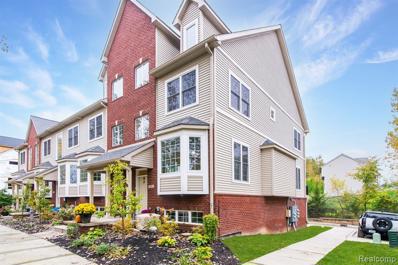Milford MI Homes for Sale
$729,900
3767 S Hill Milford, MI 48381
- Type:
- Single Family
- Sq.Ft.:
- 2,934
- Status:
- NEW LISTING
- Beds:
- 4
- Lot size:
- 3 Acres
- Baths:
- 4.00
- MLS#:
- 50140063
- Subdivision:
- Unknown
ADDITIONAL INFORMATION
Step into this stunning custom-built contemporary home nestled on 3 acres. A tranquil escape from the hustle & bustle of everyday life. Upon entering, you'll be greeted by an abundance of natural light streaming through Anderson windows, skylights, feature windows, & door-walls. Every detail of this home has been carefully curated to enhance both functionality & aesthetics. Off the foyer, French doors lead you into a well-appointed office space. A spacious primary suite w/his & hers walk-in closets, private access to the outdoors & a luxurious bath w/a jetted tub & shower. This suite is truly a retreat w/in your own home. A convenient 1/2 bath w access to a separate laundry rm. As you continue through the main flr you will find a open dining rm, kitchen & nook w/ high ceilings & hardwood flrs. The kitchen has great counter space, center island, pantry w/pull-out shelves & multiple lazy susans ensuring that every inch of storage space is maximized. A wood burning, stone fireplace provides a cozy focal point for gatherings on chilly evenings in the living rm, while lg windows offer views all year round. Off the nook is the upper patio, where you can enjoy al fresco dining. Upstairs you will find a lg loft great for study space or gaming zone along w/ a long storage closet. At the opposite end 3 wonderful sized bed each w/lg closets w organizers. The walkout basement is partially finished. Whether you envision a cozy family rm, a home theater, a fitness center, or a playroom for kids this is your opportunity to bring your vision to life. Mechanical rm has plenty of space for added storage along w the storm shelter/future cellar rm, For added convenience there is a central vacuum, radio/intercom, & prepped for generator. 2 exterior masonry maintenance storage rms. The oversized garage has a dog washing station & Invisible fence too. This home is meticulously maintained. See for yourself. Review disclosures for all the big ticket updates. This home is close to I96, Kensington, & downtown Milford.
- Type:
- Single Family
- Sq.Ft.:
- 3,290
- Status:
- NEW LISTING
- Beds:
- 5
- Lot size:
- 0.22 Acres
- Year built:
- 2024
- Baths:
- 4.00
- MLS#:
- 20240027386
ADDITIONAL INFORMATION
Introducing our spectacular Waverly floorplan now available at Lakeview Estates community. Offers a spacious 2-story Gathering Room open to the Gourmet Kitchen with Stainless Steel appliances and Stunning Island. The large Loft on the 2nd floor is a perfect space for entertaining. Also includes a Spacious formal Dining room and Flex room to be used to fit your needs. This 3290 sqft, 5 bedroom, 4 bath home features an Incredible Owner's Suite with a Large Walk-in Closet. The open concept Kitchen and a Gathering room is a perfect place for family gatherings. This home truly has the wow factor you've been looking for. The Landscaping, Sod, and Sprinklers are included. Convenient Living close to Downtown Milford Shopping and entertaining, Expressways, Kensington Park, and only a few miles from Twelve Oaks Mall. Enjoy peace of mind with our limited 10-year Structural Warranty. Estimated move in October.
$681,990
4533 Isle Royal Milford, MI 48381
- Type:
- Single Family
- Sq.Ft.:
- 3,290
- Status:
- NEW LISTING
- Beds:
- 5
- Lot size:
- 0.22 Acres
- Baths:
- 4.00
- MLS#:
- 60303177
ADDITIONAL INFORMATION
Introducing our spectacular Waverly floorplan now available at Lakeview Estates community. Offers a spacious 2-story Gathering Room open to the Gourmet Kitchen with Stainless Steel appliances and Stunning Island. The large Loft on the 2nd floor is a perfect space for entertaining. Also includes a Spacious formal Dining room and Flex room to be used to fit your needs. This 3290 sqft, 5 bedroom, 4 bath home features an Incredible Owner's Suite with a Large Walk-in Closet. The open concept Kitchen and a Gathering room is a perfect place for family gatherings. This home truly has the wow factor you've been looking for. The Landscaping, Sod, and Sprinklers are included. Convenient Living close to Downtown Milford Shopping and entertaining, Expressways, Kensington Park, and only a few miles from Twelve Oaks Mall. Enjoy peace of mind with our limited 10-year Structural Warranty. Estimated move in October.
- Type:
- Single Family
- Sq.Ft.:
- 2,404
- Status:
- NEW LISTING
- Beds:
- 4
- Baths:
- 3.00
- MLS#:
- 60303176
ADDITIONAL INFORMATION
Summit View of Milford, a new development in the bustling downtown district. Craftsman styling with stunning elevation. Photos are of a similar home detailing the many features to choose from. Selections may be chosen by buyer and still time to add upgrades. Immediate occupancy homes also available. Summit View of Milford, an exciting enclave of 44 architecturally striking, single-family homes located in the bustling downtown district of the Village of Milford, is now open. Enjoy shops and restaurants a short distance away! Be one of the first to own in this brand-new development. Equal Housing Opportunity.
- Type:
- Single Family
- Sq.Ft.:
- 2,404
- Status:
- NEW LISTING
- Beds:
- 4
- Year built:
- 2024
- Baths:
- 2.10
- MLS#:
- 20240027376
ADDITIONAL INFORMATION
Summit View of Milford, a new development in the bustling downtown district. Craftsman styling with stunning elevation. Photos are of a similar home detailing the many features to choose from. Selections may be chosen by buyer and still time to add upgrades. Immediate occupancy homes also available. Summit View of Milford, an exciting enclave of 44 architecturally striking, single-family homes located in the bustling downtown district of the Village of Milford, is now open. Enjoy shops and restaurants a short distance away! Be one of the first to own in this brand-new development. Equal Housing Opportunity.
Open House:
Saturday, 4/27 1:00-5:00PM
- Type:
- Single Family
- Sq.Ft.:
- 2,404
- Status:
- NEW LISTING
- Beds:
- 4
- Baths:
- 3.00
- MLS#:
- 60303055
ADDITIONAL INFORMATION
Milford's newest community offering a move in ready one-of-a-kind home located in the downtown district. Just like each home built here, this one features a unique design and finishes not to be matched. The exterior boasts Farmhouse black and white exterior showing off black windows and accent steel roofing. From the 8ft rounded front door to the decorative farmhouse trim, this one is a doll. Solid oak flooring on the first floor leads you to the kitchen which is appointed with quartz countertops and gigantic island overlooking the gracious size nook and family room. Hand crafted French stucco gas fireplace surrounded by floor to ceiling floating shelves. Don't miss the huge walk-in pantry! Second floor laundry fully stocked with cabinets, sink and tile flooring. Grand master suite with dual walk-in closets, tray ceiling and huge master bathroom with his and her sinks, full tile shower, linen closet and separate water closet. This home comes fully landscaped and is ready for immediate occupancy. Summit View of Milford is a development of 44 unique homes nestled right in the Village of Milford a short distance away from the shopping, restaurants and activities that the Village of Milford has to offer. Equal Housing Opportunity.
Open House:
Saturday, 4/27 1:00-5:00PM
- Type:
- Single Family
- Sq.Ft.:
- 2,404
- Status:
- NEW LISTING
- Beds:
- 4
- Year built:
- 2024
- Baths:
- 2.10
- MLS#:
- 20240027216
ADDITIONAL INFORMATION
Milford's newest community offering a move in ready one-of-a-kind home located in the downtown district. Just like each home built here, this one features a unique design and finishes not to be matched. The exterior boasts Farmhouse black and white exterior showing off black windows and accent steel roofing. From the 8ft rounded front door to the decorative farmhouse trim, this one is a doll. Solid oak flooring on the first floor leads you to the kitchen which is appointed with quartz countertops and gigantic island overlooking the gracious size nook and family room. Hand crafted French stucco gas fireplace surrounded by floor to ceiling floating shelves. Don't miss the huge walk-in pantry! Second floor laundry fully stocked with cabinets, sink and tile flooring. Grand master suite with dual walk-in closets, tray ceiling and huge master bathroom with his and her sinks, full tile shower, linen closet and separate water closet. This home comes fully landscaped and is ready for immediate occupancy. Summit View of Milford is a development of 44 unique homes nestled right in the Village of Milford a short distance away from the shopping, restaurants and activities that the Village of Milford has to offer. Equal Housing Opportunity.
- Type:
- Single Family
- Sq.Ft.:
- 2,676
- Status:
- NEW LISTING
- Beds:
- 4
- Lot size:
- 0.28 Acres
- Baths:
- 3.00
- MLS#:
- 70401903
ADDITIONAL INFORMATION
Enter via the expansive foyer & be greeted by the elegant dining rm adorned w/wainscoting, a library, & a spacious great rm. The 2 story great rm boasts soaring ceilings, large windows, & a stone-faced fireplace as its centerpiece. The gourmet eat-in kitchen showcases a custom tile backsplash, granite countertops, SS appliances, island w/seating, & direct access to the back deck. Convenient 1st-floor laundry room & mudroom area. The master bdrm is complete w/a generously sized walk-in closet w/organizers, & an ensuite feat. double sinks, large vanity, soaking tub, & a custom tile shower w/glass doors. Adtnl bdrms offer ample space & large closets. The walkout basement is ready for a personalized finishing touch. Enjoy outdoor living w/beautifully reinforced deck & patio areas. BTVAI.
$470,000
1910 Bamby Milford, MI 48381
- Type:
- Single Family
- Sq.Ft.:
- 2,003
- Status:
- NEW LISTING
- Beds:
- 4
- Lot size:
- 1.43 Acres
- Baths:
- 3.00
- MLS#:
- 60302441
ADDITIONAL INFORMATION
Close enough to the fun of downtown Milford, but far enough out to have almost an acre and a half yard. If you sit on the large back deck for a bit, you'll probably figure out why they named this street Bamby Lane. New luxury vinyl plank flooring in foyer, half bath and kitchen. All baths have been nicely updated. Lots of fresh paint and care put into this home. Updates include newer siding, windows, driveway and septic. 15x19 workshop/shed has electricity and a water spigot for gardening. Whole house generator so you're never without power. Come see why this is a home you'll want to consider!
- Type:
- Single Family
- Sq.Ft.:
- 2,859
- Status:
- NEW LISTING
- Beds:
- 4
- Lot size:
- 5.16 Acres
- Baths:
- 4.00
- MLS#:
- 70401698
ADDITIONAL INFORMATION
Discover luxury living in this custom-built Milford, MI home boasting nearly 4,600 sq ft of living space. Experience timeless elegance fused with modern convenience. Entertain effortlessly with an open floor plan and a finished walkout basement featuring a wet bar and workout room. Outside, enjoy a brick paver patio overlooking an expansive lot that backs to a 14-acre park. The 3.5 car garage offers ample space and a professional epoxy floor. Never worry about a power outage with your Whole House Generator. All gutters have leaf guards to prevent clogging. Don't miss out--schedule a showing today!
Open House:
Saturday, 4/27 12:00-2:00PM
- Type:
- Single Family
- Sq.Ft.:
- 2,859
- Status:
- NEW LISTING
- Beds:
- 4
- Lot size:
- 5.16 Acres
- Year built:
- 1991
- Baths:
- 4.00
- MLS#:
- 81024019244
- Subdivision:
- Milford Ponds Occpn 722
ADDITIONAL INFORMATION
Discover luxury living in this custom-built Milford, MI home boasting nearly 4,600 sq ft of living space. Experience timeless elegance fused with modern convenience. Entertain effortlessly with an open floor plan and a finished walkout basement featuring a wet bar and workout room. Outside, enjoy a brick paver patio overlooking an expansive lot that backs to a 14-acre park. The 3.5 car garage offers ample space and a professional epoxy floor. Never worry about a power outage with your Whole House Generator. All gutters have leaf guards to prevent clogging. Don't miss out--schedule a showing today!Step outside onto the charming brick paver patio, where you can enjoy the serene surroundings and outdoor entertainment. This lot backs to 14 acre park.One of the standout features of this property is the expansive 3.5 car garage with a professional epoxy floor, providing not only ample space for your vehicles but also a workspace for your projects and hobbies.Don't miss the opportunity to make this custom home yours. Schedule a showing today to experience the unique blend of luxury, comfort, and functionality that this Milford gem has to offer.
$534,990
1567 Moss Milford, MI 48381
- Type:
- Single Family
- Sq.Ft.:
- 1,603
- Status:
- NEW LISTING
- Beds:
- 2
- Baths:
- 2.00
- MLS#:
- 60302066
ADDITIONAL INFORMATION
Move into this desirable and quaint Meadow ranch home. This brand new opportunity offers 2 bedrooms and 2 bathrooms and is located just minutes from downtown Milford. Unparalleled open concept design featuring a spacious gathering room and large windows for natural light. Chef's kitchen equipped with upgraded custom cabinet layout and soft close doors and drawers, and whirlpool slide-in appliances to maximize the quartz counter top space. Along with an amazing floorplan, you will enjoy the Del Webb lifestyle with our low maintenance living, and 16,800 sq ft clubhouse with full gym and swimming pool designed for a 55+ age crowd. 10 year new home warranty. This home available November-February.
- Type:
- Single Family
- Sq.Ft.:
- 1,603
- Status:
- NEW LISTING
- Beds:
- 2
- Year built:
- 2024
- Baths:
- 2.00
- MLS#:
- 20240025938
ADDITIONAL INFORMATION
Move into this desirable and quaint Meadow ranch home. This brand new opportunity offers 2 bedrooms and 2 bathrooms and is located just minutes from downtown Milford. Unparalleled open concept design featuring a spacious gathering room and large windows for natural light. Chef's kitchen equipped with upgraded custom cabinet layout and soft close doors and drawers, and whirlpool slide-in appliances to maximize the quartz counter top space. Along with an amazing floorplan, you will enjoy the Del Webb lifestyle with our low maintenance living, and 16,800 sq ft clubhouse with full gym and swimming pool designed for a 55+ age crowd. 10 year new home warranty. This home available November-February.
$625,040
4730 Warbler Milford, MI 48381
- Type:
- Single Family
- Sq.Ft.:
- 2,026
- Status:
- NEW LISTING
- Beds:
- 2
- Baths:
- 3.00
- MLS#:
- 60302036
ADDITIONAL INFORMATION
To be built! Prepare to be amazed by this gorgeous ranch home, estimated move in October -January'25. Step inside and be wowed by the expertly designed open concept layout. Enjoy cooking meals in your spacious gourmet kitchen with quartz countertops, oversized island, and large pantry. The kitchen overlooks a perfectly sized gathering room with a wall of windows. Next find a beautiful first floor owner's suite with attached bath with double sinks, quartz countertops, and two walk-in closets. A cozy flex room makes a perfect home office and convenient laundry room complete the first floor. Head downstairs and discover a massive walk out basement with bathroom plumbing. Perfect blank canvas just waiting to be personalize. Along with an amazing floorplan, you will enjoy the Del Webb lifestyle with our low maintenance living, and 16,800 sq ft clubhouse with full gym and swimming pool. 10 year new home warranty.
- Type:
- Single Family
- Sq.Ft.:
- 2,026
- Status:
- NEW LISTING
- Beds:
- 2
- Year built:
- 2024
- Baths:
- 2.10
- MLS#:
- 20240025572
ADDITIONAL INFORMATION
To be built! Prepare to be amazed by this gorgeous ranch home, estimated move in October -January'25. Step inside and be wowed by the expertly designed open concept layout. Enjoy cooking meals in your spacious gourmet kitchen with quartz countertops, oversized island, and large pantry. The kitchen overlooks a perfectly sized gathering room with a wall of windows. Next find a beautiful first floor owner's suite with attached bath with double sinks, quartz countertops, and two walk-in closets. A cozy flex room makes a perfect home office and convenient laundry room complete the first floor. Head downstairs and discover a massive walk out basement with bathroom plumbing. Perfect blank canvas just waiting to be personalize. Along with an amazing floorplan, you will enjoy the Del Webb lifestyle with our low maintenance living, and 16,800 sq ft clubhouse with full gym and swimming pool. 10 year new home warranty.
$279,900
650 Village Milford, MI 48381
- Type:
- Condo
- Sq.Ft.:
- 1,382
- Status:
- Active
- Beds:
- 2
- Baths:
- 3.00
- MLS#:
- 60301777
- Subdivision:
- Uptown Village At Milford Condo
ADDITIONAL INFORMATION
Premier location in back of Village Lane neighborhood. Enjoy River and Preserve views from Home and Covered Front Porch. Completely Upgraded and Move-in ready. Luxury Vinyl Plank flooring throughout main level. Primary suite and Laundry on main floor. Second bedroom suite on upper floor. Attached 2-CAR garage and Mudroom with custom Beadboard. Light-filled home from east to west orientation. Desirable locale adjacent to downtown Milford, shops, restaurants, parks and more!
- Type:
- Single Family
- Sq.Ft.:
- 1,816
- Status:
- Active
- Beds:
- 4
- Lot size:
- 3.09 Acres
- Baths:
- 4.00
- MLS#:
- 70401089
ADDITIONAL INFORMATION
HIGHEST AND BEST DUE FRIDAY APRIL 26, 2024 12PMWelcome to your new beautifully remodeled home nestled on 3.09 acres in Milford Township! This stunning home gives you country living with a modern twist. The home offers not only a beautiful oasis but also offers 400AMP power and a second garage for even a mechanics/toy collectors dream! Only minutes away from downtown Milford that boasts amazing boutiques and restaurants. Don't let this amazing home get away, it will not last long.
$620,000
720 1st Street Milford, MI 48381
ADDITIONAL INFORMATION
Immediate Occupancy on this brand-new construction home is just a short walk to the village of Milford. This modern farmhouse home has 9 ft ceilings on the first floor. The floor plan is open with engineered hardwood in the entry, great room, kitchen and nook. Great room with linear electric fireplace. Kitchen with quartz counter tops, white cabinets with island, walk in pantry and stainless-steel chimney style hood. Main floor office and laundry room. Master suite with walk in closet and full bath with tile flooring, quartz counter tops, stand-alone tub and tile shower. Rare find with a 3 car garage. This home is not in an association, so fences are allowed. Pictures are of actual home. One year builder warranty. Equal Housing Opportunity.
$435,990
1437 Superior Milford, MI 48381
ADDITIONAL INFORMATION
Great Townhome in Milford community enjoy low maintenance living! This popular Ashton floor plan features 3 bedrooms and 2.5 baths. Stunning kitchen includes stainless steel appliances, Quartz countertops, huge island and 42" maple cabinets. The openness of the kitchen, cafe, sunroom and gathering room is highlighted with 7" wide plank flooring and creates an airy living space. The luxurious owner's suite with a sitting area, full bath and a huge closet. Townes at Lakeview is a new neighborhood complete with sidewalks. This Home is exceptionally located in Milford with convenient living close to downtown Milford, shopping , expressways and quick commute to Twelve Oaks Mall, Novi , South Lyon and Brighton. Enjoy peace of mind that comes from our Thoughtful Life Tested Homes and our Limited 10 year Structural Warranty. Estimated move in December.
- Type:
- Condo
- Sq.Ft.:
- 2,097
- Status:
- Active
- Beds:
- 3
- Year built:
- 2024
- Baths:
- 2.10
- MLS#:
- 20240023774
ADDITIONAL INFORMATION
Great Townhome in Milford community enjoy low maintenance living! This popular Ashton floor plan features 3 bedrooms and 2.5 baths. Stunning kitchen includes stainless steel appliances, Quartz countertops, huge island and 42" maple cabinets. The openness of the kitchen, cafe, sunroom and gathering room is highlighted with 7" wide plank flooring and creates an airy living space. The luxurious owner's suite with a sitting area, full bath and a huge closet. Townes at Lakeview is a new neighborhood complete with sidewalks. This Home is exceptionally located in Milford with convenient living close to downtown Milford, shopping , expressways and quick commute to Twelve Oaks Mall, Novi , South Lyon and Brighton. Enjoy peace of mind that comes from our Thoughtful Life Tested® Homes and our Limited 10 year Structural Warranty. Estimated move in December.
$269,000
634 N Main Milford, MI 48381
- Type:
- Single Family
- Sq.Ft.:
- 927
- Status:
- Active
- Beds:
- 2
- Lot size:
- 0.2 Acres
- Baths:
- 2.00
- MLS#:
- 60300202
- Subdivision:
- Phelps Add
ADDITIONAL INFORMATION
Step into the charm of historic downtown Milford village with this newly remodeled ranch home, boasting timeless appeal and modern comforts. Renovated in 2024, this residence offers the perfect blend of classic elegance and contemporary style. Featuring two bedrooms and one and a half baths, this cozy abode is ideal for those seeking a starter home or downsizing without sacrificing quality. The one-car attached garage provides convenience and functionality, while the quaint neighborhood exudes a sense of community and tranquility. Experience the allure of Milford living in this inviting homeââ¬âschedule your tour today and embrace the ease of downtown living paired with suburban comfort.
$426,990
1441 Superior Milford, MI 48381
ADDITIONAL INFORMATION
Available December 2024! This Cascade Floorplan offers an attached 2-car garage, open concept living and a large master suite featuring a very spacious walk-in closet! The gathering room offers a cozy fireplace and a wall of windows, providing extensive natural light and an attached sunroom perfect for that morning coffee or relaxing after a long day. Your spacious stylish Kitchen offers a large Quartz island with plenty of seating, expansive counter space, perfect for prepping food for you and your family! Maintenance free living allows for spending more time on what you enjoy most. Need storage space - this home has it!! Walk-in closets/multiple linen closets/a pantry. Photos shown are of model home. Prices are subject to change without notice.
- Type:
- Condo
- Sq.Ft.:
- 1,983
- Status:
- Active
- Beds:
- 3
- Year built:
- 2024
- Baths:
- 2.10
- MLS#:
- 20240023397
ADDITIONAL INFORMATION
Available December 2024! This Cascade Floorplan offers an attached 2-car garage, open concept living and a large master suite featuring a very spacious walk-in closet! The gathering room offers a cozy fireplace and a wall of windows, providing extensive natural light and an attached sunroom perfect for that morning coffee or relaxing after a long day. Your spacious stylish Kitchen offers a large Quartz island with plenty of seating, expansive counter space, perfect for prepping food for you and your family! Maintenance free living allows for spending more time on what you enjoy most. Need storage space - this home has it!! Walk-in closets/multiple linen closets/a pantry. Photos shown are of model home. Prices are subject to change without notice.
- Type:
- Single Family
- Sq.Ft.:
- 2,994
- Status:
- Active
- Beds:
- 4
- Lot size:
- 0.2 Acres
- Baths:
- 4.00
- MLS#:
- 70399964
ADDITIONAL INFORMATION
Amazing architecture & character abound in this classic colonial located on a beautiful boulevard in the Village of Milford. This gem features quality honoring the original detail of the original structure, while blending in tasteful updates to provide the modern amenities sought after by todays discerning buyers. The cooks kitchen, the primary bedroom with ensuite and spacious walk-in closet, large living & family rooms offering a significant amount of natural light are just the beginning. Three other bedrooms with an additional 2 full & 1 half bath, a third floor loft area, an amazing bonus finished space above the newer garage with epoxy floor and 50 amp panel, and your own private outdoor oasis. This truly is a special offering! Ask about the assumable mortgage at 2.99%
$400,000
589 Village Milford, MI 48381
Open House:
Sunday, 4/28 11:00-1:30PM
- Type:
- Condo
- Sq.Ft.:
- 2,010
- Status:
- Active
- Beds:
- 3
- Baths:
- 4.00
- MLS#:
- 60299825
- Subdivision:
- Uptown Village At Milford Condo
ADDITIONAL INFORMATION
Step into luxury living at its finest with this exquisite, like-new end unit condo nestled in the vibrant Uptown Village of Milford. Just moments away from the bustling heart of downtown Milford and conveniently positioned with easy access to both M-59 and I-96, this impeccably crafted townhouse awaits. Constructed in 2018, this residence promises worry-free living for years to come, boasting a rare two-car attached garage. Upon entry, prepare to be captivated by the sleek contemporary design, highlighted by stunning wide plank hardwood floors, a palette of neutral tones, and opulent fixtures throughout. The main level unveils a spacious dining area adorned with a picturesque bay window offering enchanting views of the adjacent wetlands. Transition seamlessly into the expansive kitchen, a culinary haven featuring 42" upper cabinets, granite countertops, and stainless steel appliancesââ¬âa chef's dream come true. Adjoining the kitchen is the inviting family room, bathed in natural light and enhanced by a cozy gas fireplace, ideal for winter relaxation. Step outside to the private balcony and indulge in summer bliss. Ascend to the second level, where a large primary suite awaits, complete with a walk-in closet and a lavish primary bath boasting subway tile shower, tile flooring, and a dual vanity. This level also hosts a conveniently located laundry area, a generously sized guest bedroom, and a second full bath. Venture to the top floor to discover a sprawling bonus room or guest suite, offering versatility and privacy with its own closet and attached full bathroom. Additional storage space awaits in the basement, alongside the tandem two-car garage, ensuring ample room for your belongings. Discover the epitome of modern living in an unbeatable location. Don't miss the opportunity to make this remarkable residence your ownââ¬âschedule your showing today and experience luxury living redefined!

Provided through IDX via MiRealSource. Courtesy of MiRealSource Shareholder. Copyright MiRealSource. The information published and disseminated by MiRealSource is communicated verbatim, without change by MiRealSource, as filed with MiRealSource by its members. The accuracy of all information, regardless of source, is not guaranteed or warranted. All information should be independently verified. Copyright 2024 MiRealSource. All rights reserved. The information provided hereby constitutes proprietary information of MiRealSource, Inc. and its shareholders, affiliates and licensees and may not be reproduced or transmitted in any form or by any means, electronic or mechanical, including photocopy, recording, scanning or any information storage and retrieval system, without written permission from MiRealSource, Inc. Provided through IDX via MiRealSource, as the “Source MLS”, courtesy of the Originating MLS shown on the property listing, as the Originating MLS. The information published and disseminated by the Originating MLS is communicated verbatim, without change by the Originating MLS, as filed with it by its members. The accuracy of all information, regardless of source, is not guaranteed or warranted. All information should be independently verified. Copyright 2024 MiRealSource. All rights reserved. The information provided hereby constitutes proprietary information of MiRealSource, Inc. and its shareholders, affiliates and licensees and may not be reproduced or transmitted in any form or by any means, electronic or mechanical, including photocopy, recording, scanning or any information storage and retrieval system, without written permission from MiRealSource, Inc.

The accuracy of all information, regardless of source, is not guaranteed or warranted. All information should be independently verified. This IDX information is from the IDX program of RealComp II Ltd. and is provided exclusively for consumers' personal, non-commercial use and may not be used for any purpose other than to identify prospective properties consumers may be interested in purchasing. IDX provided courtesy of Realcomp II Ltd., via Xome Inc. and Realcomp II Ltd., copyright 2024 Realcomp II Ltd. Shareholders.
Milford Real Estate
The median home value in Milford, MI is $341,700. This is higher than the county median home value of $248,100. The national median home value is $219,700. The average price of homes sold in Milford, MI is $341,700. Approximately 65.3% of Milford homes are owned, compared to 30.61% rented, while 4.09% are vacant. Milford real estate listings include condos, townhomes, and single family homes for sale. Commercial properties are also available. If you see a property you’re interested in, contact a Milford real estate agent to arrange a tour today!
Milford, Michigan 48381 has a population of 6,449. Milford 48381 is more family-centric than the surrounding county with 35.55% of the households containing married families with children. The county average for households married with children is 33.38%.
The median household income in Milford, Michigan 48381 is $74,779. The median household income for the surrounding county is $73,369 compared to the national median of $57,652. The median age of people living in Milford 48381 is 42.4 years.
Milford Weather
The average high temperature in July is 82 degrees, with an average low temperature in January of 15.7 degrees. The average rainfall is approximately 33 inches per year, with 36.2 inches of snow per year.
