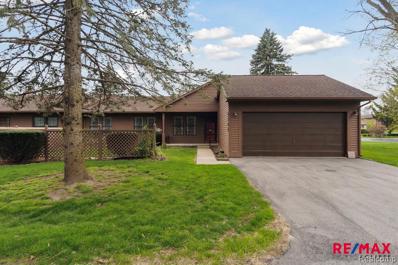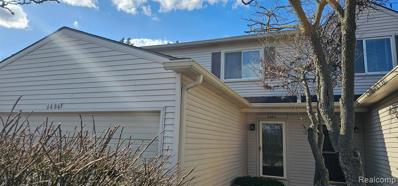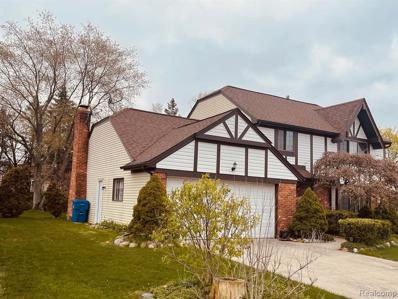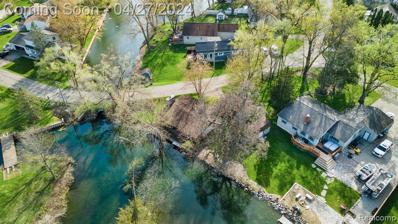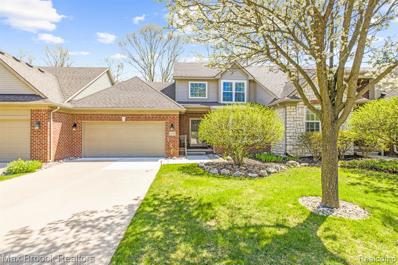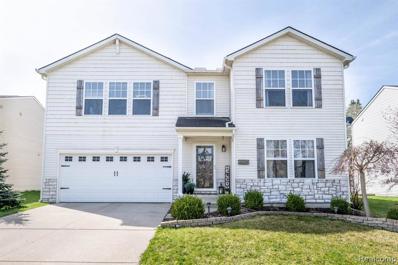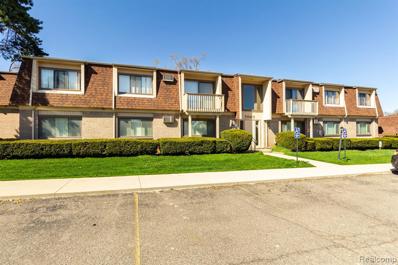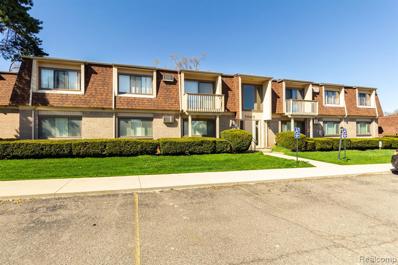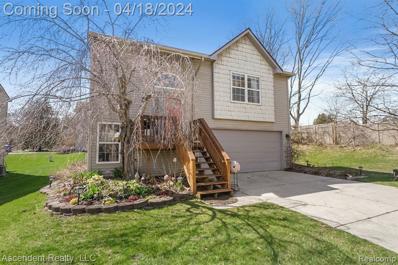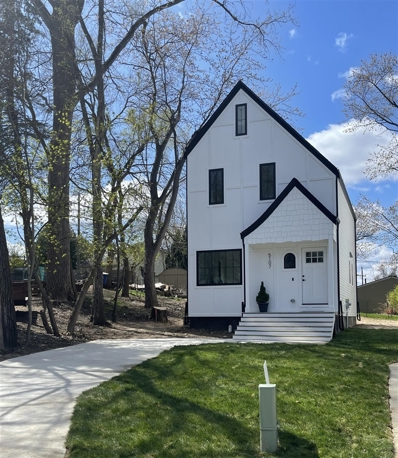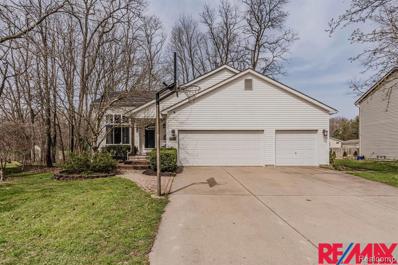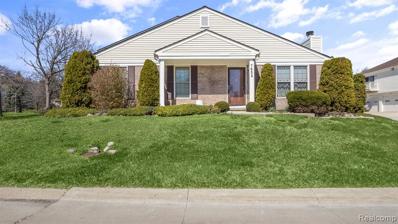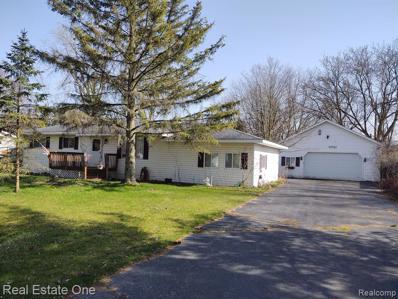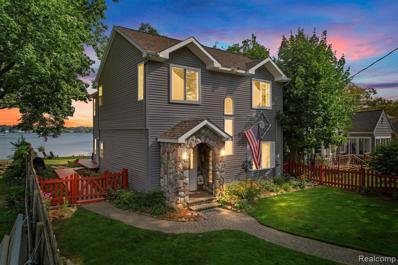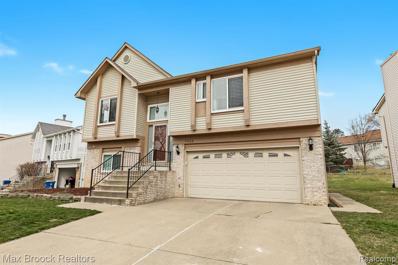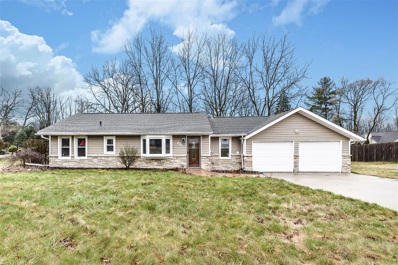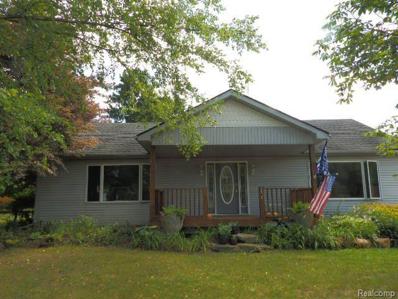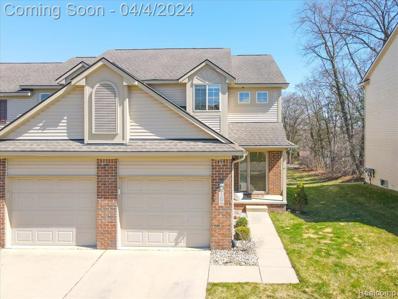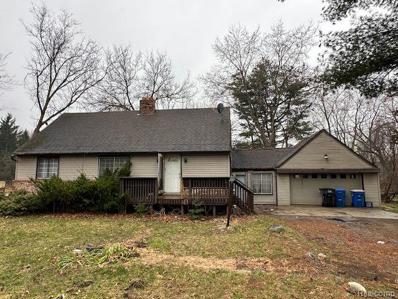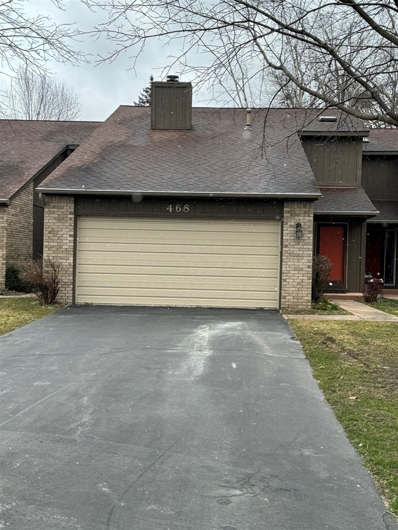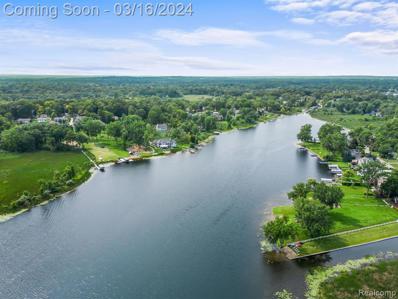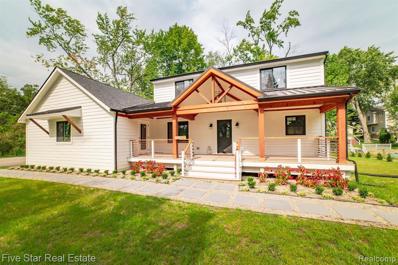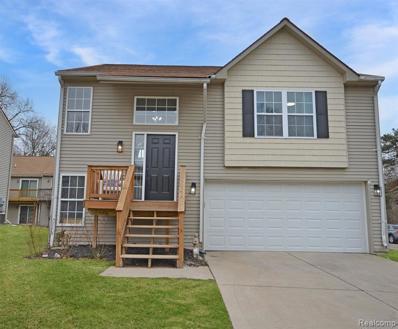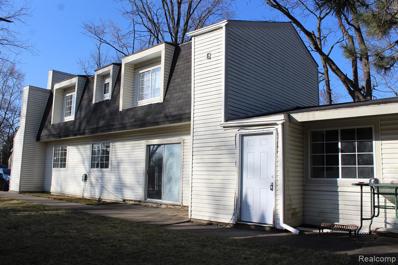Waterford MI Homes for Sale
- Type:
- Condo
- Sq.Ft.:
- 1,236
- Status:
- NEW LISTING
- Beds:
- 2
- Baths:
- 2.00
- MLS#:
- 60303244
- Subdivision:
- Oakland Place East Condo Occpn 479
ADDITIONAL INFORMATION
Beautifully maintained ranch condo available in desirable Oakland Place Condo Complex of Waterford Township. Home features inviting curb appeal, secluded front yard space, private entrance, an open floor plan, an abundance of natural light, first-floor laundry, and much more! Enter into a spacious living room and dining room, with a flowing floorplan. Kitchen highlights include custom cabinets, granite counters, large pantry and new stainless steel appliances. Two generously sized bedrooms with ample closet space and full bathroom in the hallway. Primary bedroom complete with walk-in closet and private en suite. Two car attached garage with private driveway, and additional guest parking. The monthly association fee includes water, sewer, trash/snow removal (sidewalks/driveways included), landscaping, and majority of exterior maintenance. Pet friendly complex. Great location, close to restaurants, shopping, and easy access to highways. Enjoy maintenance-free living in this fantastic community.
$224,900
6484 N Lochaven Waterford, MI 48327
- Type:
- Condo
- Sq.Ft.:
- 1,200
- Status:
- NEW LISTING
- Beds:
- 2
- Baths:
- 2.00
- MLS#:
- 60302863
- Subdivision:
- Lochaven Pond Occpn 943
ADDITIONAL INFORMATION
Perfect Spacious 2 bedroom Condo" Unique with 2 large full bath Master Suites! This home offers a tasteful 1,200 sqft open floor plan which allows for flexible seating options. Feast your eyes on the details of this beautiful home. Glazed porcelain tile w/custom design entry complemented with new molding throughout main level. Open floor plan is perfect for entertaining, especially suited for the Kitchen maven w/high-end appliances and ample cupboard and counter space. 2 car attached garage and a full finished basement This home has it all.
$348,999
1223 Meadowlark Waterford, MI 48327
- Type:
- Single Family
- Sq.Ft.:
- 1,900
- Status:
- NEW LISTING
- Beds:
- 3
- Lot size:
- 0.23 Acres
- Baths:
- 2.00
- MLS#:
- 60302860
- Subdivision:
- Waterford Meadows
ADDITIONAL INFORMATION
WELCOME HOME! WELL BUILT AND WELL KEPT. IT'S TWO STORIES WITH CENTER AIR AND A FINISHED BASEMENT. A BEAUTIFUL PROPERTY WITH A FENCED IN BACKYARD. MASTER BEDROOM HAS WALKIN CLOSET AND A PRIVATE ENTRY TO THE BATHROOM. ALL ROOMS ARE GREAT SIZE AND HAVE EXTRA STORAGE. ENJOY YOUR WINTER EVENINGS WITH YOUR WOOD FIREPLACE LOCATED IN THE FAMILY ROOM. THE UPDATED WINDOWS ARE EXCELLENT QUALITY WITH A LIFETIME WARRANTY. FULL SPRINKLER SYSTEM IN FRONT AND BACKYARD.
$280,000
375 Lamothe Waterford, MI 48327
Open House:
Sunday, 4/28 1:00-3:00PM
- Type:
- Single Family
- Sq.Ft.:
- 1,300
- Status:
- NEW LISTING
- Beds:
- 2
- Lot size:
- 0.21 Acres
- Baths:
- 2.00
- MLS#:
- 60302536
- Subdivision:
- Suprvr's Replat Of Elizabeth-Dale
ADDITIONAL INFORMATION
Embark on a journey of discovery with this captivating 2-bed, 1.1-bath "handyman special" home nestled right along Crescent Lake's canal, promising breathtaking views that are simply irresistible! Priced attractively at under $300k, this property presents a rare chance to own prime canal frontage. Take in the natural beauty as you gaze upon the serene waters from your own private backyard retreat. The updated bathroom adds a touch of modern convenience, while the nearby all-sports Crescent Lake opens up a world of recreational possibilities. Delight in the beach area, perfect for laid-back weekends and festive gatherings. Seize this opportunity to own a piece of paradise with mesmerizing views! Revel in lake privileges on both Crescent Lake and Lake Elizabeth. Crescent Lake in Michigan offers a tranquil waterfront lifestyle with occasional weekend liveliness, making it an ideal destination for those seeking relaxation and entertainment. The lake's array of neighborhood parks and beaches further elevates its appeal for outdoor enthusiasts. Schedule your private tour today!
$349,000
1235 Wind Chime Waterford, MI 48327
Open House:
Sunday, 4/28 11:00-1:00PM
- Type:
- Condo
- Sq.Ft.:
- 1,645
- Status:
- Active
- Beds:
- 3
- Baths:
- 3.00
- MLS#:
- 60301473
- Subdivision:
- Windsong West Condo
ADDITIONAL INFORMATION
Immaculate, private entry townhome awaits your arrival. Conveniently and centrally located in Wind Song West. Meticulously maintained with neutral tones and an abundance of windows bringing the outside in! Open floor plan perfect for entertaining with vaulted ceilings and gas fireplace. Island kitchen with plenty of cabinets. Enjoy casual dining at the breakfast bar or formal meals in the dining room with doorwall to decking. First-floor primary suite with full bath and walk-in closet. Flexible 2nd bedroom (currently used as office) & additional full bath. 1st floor laundry with direct access to two-car attached garage. Private 2nd floor offers 3rd bedroom with full ceramic bath. 1,291 sq. ft. unfinished basement with high ceilings, prepped for your personal touches to add additional living space. Park-like setting with mature tree-line. MUST SEE!
$480,000
6475 Morningstar Waterford, MI 48327
- Type:
- Single Family
- Sq.Ft.:
- 2,582
- Status:
- Active
- Beds:
- 4
- Lot size:
- 0.17 Acres
- Baths:
- 3.00
- MLS#:
- 60301034
- Subdivision:
- Fountain Park South Condo Occpn 1859
ADDITIONAL INFORMATION
Welcome to your dream home! This exquisite open concept residence, boasting 4 bedrooms, 2.5 bathrooms, and an array of upscale features, invites you to indulge in the ultimate blend of comfort and sophistication. From the moment you step inside, you'll be captivated by the seamless flow, stylish finishes, and thoughtful design elements that define this exceptional property. Designed for modern living, the open concept layout effortlessly merges the kitchen, dining area, and living space into a cohesive and inviting environment. Prepare to be inspired in the renovated kitchen, where sleek quartz countertops, spacious cabinetry, and stainless steel appliances combine to create a culinary masterpiece. Retreat to the tranquility of the second floor living space and the generous sized bedrooms with ample closet space, and large windows provide an escape from the stresses of daily life. Say goodbye to the hassle of lugging laundry up and down the stairs with the convenience of second floor laundry facilities. Descend into the finished basement, a versatile space that offers endless possibilities for recreation, relaxation, and entertainment. Whether you envision a cozy home theater, a stylish home office, or a dedicated play area for the kids, the finished basement provides the perfect canvas to bring your vision to life. Step outside to discover your own private patio, where lush landscaping and tranquil surroundings create an idyllic outdoor retreat. Whether you are sipping morning coffee or hosting summer barbecues the outdoor space offers endless opportunities for enjoyment and relaxation. Nestled in a sought-after neighborhood, this stunning home offers the perfect combination of privacy & convenience. Enjoy easy access to shopping, dining, parks, and schools, as well as options for effortless commuting to neighboring communities. Don't miss this opportunity to experience the height of luxury and comfort in this beautiful home. Schedule your private tour today and discover the lifestyle you've always dreamed of!
- Type:
- Condo
- Sq.Ft.:
- 907
- Status:
- Active
- Beds:
- 2
- Year built:
- 1969
- Baths:
- 1.00
- MLS#:
- 20240024347
- Subdivision:
- The Villas On The Hill Occpn 283
ADDITIONAL INFORMATION
Just reduced! Totally updated 2 bedroom, 1 bath upper level condo with an open concept floor plan located in the highly sought after Villas On The Hill neighborhood! Brand new kitchen w/light grey shaker style cabinetry, granite tops, white subway tile back splash, luxury vinyl plank flooring & appliances that stay! Large dining rm! Spacious living rm w/huge 9 foot door wall leading to the private balcony, brand new air conditioning unit & newer carpeting which continues through the hallway & bedrooms! Updated main bath with a premium maple vanity, granite counter top, tiled shower surround & luxury vinyl plank flooring! 2 generous bedrooms; the master features a large walk in closet! Assigned carport parking! Private storage unit in the basement along w/coin operated laundry facilities! Low association dues include water; owner only pays for electricity! Perfect for the 1st time buyer or investor looking for a turn key property!
$104,900
7040 Villa Waterford, MI 48327
- Type:
- Condo
- Sq.Ft.:
- 907
- Status:
- Active
- Beds:
- 2
- Baths:
- 1.00
- MLS#:
- 60300724
- Subdivision:
- The Villas On The Hill Occpn 283
ADDITIONAL INFORMATION
Just reduced! Totally updated 2 bedroom, 1 bath upper level condo with an open concept floor plan located in the highly sought after Villas On The Hill neighborhood! Brand new kitchen w/light grey shaker style cabinetry, granite tops, white subway tile back splash, luxury vinyl plank flooring & appliances that stay! Large dining rm! Spacious living rm w/huge 9 foot door wall leading to the private balcony, brand new air conditioning unit & newer carpeting which continues through the hallway & bedrooms! Updated main bath with a premium maple vanity, granite counter top, tiled shower surround & luxury vinyl plank flooring! 2 generous bedrooms; the master features a large walk in closet! Assigned carport parking! Private storage unit in the basement along w/coin operated laundry facilities! Low association dues include water; owner only pays for electricity! Perfect for the 1st time buyer or investor looking for a turn key property!
- Type:
- Single Family
- Sq.Ft.:
- 2,145
- Status:
- Active
- Beds:
- 3
- Lot size:
- 0.04 Acres
- Baths:
- 2.00
- MLS#:
- 60300255
- Subdivision:
- Palos Verdes Occpn 915
ADDITIONAL INFORMATION
Welcome to this beautiful Bi-Level site condo in Palos Verdes Subdivision with beautiful landscaping! Once you walk in you will love the spacious family room that is open to the kitchen and nook area with gorgeous hardwood flooring. The lower level has a large entry space and a possible large 3rd bedroom or gathering space with another full bath. Updates include new furnace (2023), new water heater (2020) and AC is 2009. The grounds are spectacular and there is plenty of parking space for company. Don't miss the opportunity to own this lovely home!
- Type:
- Single Family
- Sq.Ft.:
- 1,156
- Status:
- Active
- Beds:
- 2
- Lot size:
- 0.08 Acres
- Baths:
- 3.00
- MLS#:
- 70399969
ADDITIONAL INFORMATION
TRANSITIONAL TUDOR RECREATIONAL ROWHOUSE 1731 SQ FT finished space with a classic swoop roof and a modern black and white exterior. This home combines a sleek urban feel with a minimalist design and low maintenance exterior as well as a canal view and access to the area's best lakes for your enjoyment (Cass & Elizabeth). The foyer opens up to a spacious living room with French Oak hardwood flooring. The kitchen offers a high-end feel with subway tile to the ceiling and exquisite London White Calacatta quartz countertops, bold black cabinetry, a large 7' island with a farmhouse sink, pot filler and dining nook. The oak staircase leads to two spacious bedrooms with hardwood. Enjoy the Spacious Finished Basement with wood look tile, black out ceilings, egress window and full bath.
$324,999
5486 Brookhaven Waterford, MI 48327
- Type:
- Single Family
- Sq.Ft.:
- 1,500
- Status:
- Active
- Beds:
- 3
- Lot size:
- 0.24 Acres
- Baths:
- 2.00
- MLS#:
- 60300098
ADDITIONAL INFORMATION
Welcome to Your Dream Home in a Quaint Neighborhood! Step into contemporary living with this stunning home boasting large & tall windows that provides radiance of natural light. Picture yourself strolling up the brick paver walkway, leading to the covered front porch where you can enjoy the serenity of your surroundings. Inside, the spacious 2-story great room seamlessly flows into the dining area & kitchen, modernized with sleek laminate floors. The kitchen is a delight, featuring blonde cabinets, hardwood flooring, & appliances that stay with the home, including a reverse osmosis system at the sink. Retreat to the 1st-floor primary bedroom, complete with a generous walk-in closet. 1st floor full bathroom features an easy step-in shower. Upstairs, 2 more bedrooms await, along with a full bathroom with ceramic tile flooring, double sinks, a relaxing tub, & a comforting heat lamp. The basement offers endless entertainment possibilities with a versatile family room & game room/office area. Adjacent laundry & utility rooms provide ample storage. Custom woodwork & a fireplace add warmth & charm, while a unique wood drop ceiling completes the cozy ambiance. Enjoy music anywhere with a whole-house indoor/outdoor speaker system, while a central vacuum system makes cleaning a breeze. Step outside from the dining room onto the multi-level decks, where you can soak in the tranquility of your private wooded backyard, framed by beautiful flowering trees & lush ivy ground cover, or gather around the fire pit for cozy evenings with loved ones. With a 3-car attached garage, storage shed, & ample parking space, this home offers both practicality & charm. Here's the icing on the cakeââ¬âno association at all, no rules, no fees! Enjoy the freedom to customize & personalize your property to your heart's content. Plus, take advantage of the attic space in the garage, its storage & pull-down stairs provide convenience & versatility. Don't miss the chance to make this your forever home! Agents-upgrades list for your clients are in docs.
$159,900
7652 Woodview Waterford, MI 48327
- Type:
- Condo
- Sq.Ft.:
- 972
- Status:
- Active
- Beds:
- 2
- Baths:
- 1.00
- MLS#:
- 60300097
- Subdivision:
- Lake Ridge Ii Occpn 623
ADDITIONAL INFORMATION
Great 2 bed, one bath RANCH condo for sale! Nice floorpan with a spacious family room, two nice sized bedrooms, an eat-in kitchen, and a FULL ranch basement ready for your finishing touches. Private patio, and attached one car garage w/ opener. Occupancy at closing. Subject to probate court approval. Please allow 60-90 days - but likely sooner!
$239,900
6701 Doyon Waterford, MI 48327
- Type:
- Single Family
- Sq.Ft.:
- 1,452
- Status:
- Active
- Beds:
- 3
- Lot size:
- 0.26 Acres
- Baths:
- 1.00
- MLS#:
- 60299086
- Subdivision:
- Doyon Sub
ADDITIONAL INFORMATION
Great house with lots of potential. Beautiful Oak kitchen with dining area. First Floor no steps to laundry. Hard wood floors in the bedrooms. HUGE HUGE HUGE family room with a gas room heater and a giant closet too. The 28x28 fully insulated Garage is GIGANTIC. Has electric, door opener and a side service door. Natural gas and a heater and 12 foot ceiling. Garage heater condition unknown. The fenced back yard is HUGE TOO. The sellers are in the middle of moving so please look past the boxes and sorting
$674,800
6724 Hatchery Waterford, MI 48327
- Type:
- Single Family
- Sq.Ft.:
- 2,404
- Status:
- Active
- Beds:
- 3
- Lot size:
- 0.2 Acres
- Baths:
- 3.00
- MLS#:
- 60299001
- Subdivision:
- Lake Williams
ADDITIONAL INFORMATION
Vacation at Home desirable private / all sports Williams Lake. Open floorplan. Generous peninsula kitchen with granite counters opens to great room with wet bar, cozy fireplace and large windows taking advantage of lake views. Expansive cathedral ceiling primary suite with walls of windows for lake views, walk in closet and updated fashion bath featuring jetted tub, dual sinks and oversized shower. Additional bedrooms generous, updated main bath. Convenient 2nd floor laundry, 2nd floor study. Enjoy your morning coffee or an evening beverage taking in the views on your wrap-around deck. Majority of updated Wallside Windows, exterior paint 2020, updated stone seawall, updated 1st floor flooring. Great House, Great Sandy Bottom Lake. IDRBNG, all M&D are approximate.
- Type:
- Single Family
- Sq.Ft.:
- 1,732
- Status:
- Active
- Beds:
- 3
- Lot size:
- 0.25 Acres
- Baths:
- 3.00
- MLS#:
- 60297951
- Subdivision:
- Rolling Hills Estates Condo Occpn 833
ADDITIONAL INFORMATION
Welcome to your dream home! This stunning bi-level residence offers a seamless blend of comfort, style and functionality. The open concept layout creates an inviting atmosphere, perfect for both daily living and entertaining. Step into the heart of the home where the kitchen, dining room, and living room flow effortlessly together. Adorned with vinyl plank flooring, the space exudes lots of charm. The white kitchen boasts granite countertops, stainless steel appliances and ample storage. Unwind in a spacious living room, complete with a cozy gas fireplace, ideal for chilly evenings. The large composite deck off the dining room provides a picturesque setting for outdoor gatherings, offering nice views of the expansive yard. Retreat to the three generously sized bedrooms, each adorned with ceiling fans for added comfort. The primary bedroom boasts a primary bath and a spacious walk-in closet. The lower level features a large family room, perfect for movie nights or gatherings with family and friends. A convenient half bath and access to the brick paver patio makes this space both functional and inviting. With an oversized garage equipped with built-in storage, this home offers ample space for all your storage needs. Simply pack your bags and move right in!
- Type:
- Single Family
- Sq.Ft.:
- 1,093
- Status:
- Active
- Beds:
- 3
- Lot size:
- 0.47 Acres
- Baths:
- 1.00
- MLS#:
- 70398157
ADDITIONAL INFORMATION
**Open house canceled. Multiple offers received- All offers due 4/7 by 6pm. Welcome to your charming home nestled on nearly half an acre. This delightful 3-bedroom, 1-bathroom ranch-style home offers the perfect blend of comfort and accessibility. As you step inside, you'll be greeted by a cozy living space filled with natural light, perfect for relaxing or entertaining guests. The kitchen boasts ample counter space, a large island and modern appliances, making meal preparation a breeze. Three spacious bedrooms provide plenty of room for rest and relaxation, while the well-appointed bathroom ensures convenience and functionality. Outside, the expansive private fenced in yard is perfect for hosting barbecues or simply enjoying a drink on the patio.
$449,999
7415 Pershing Waterford, MI 48327
- Type:
- Single Family
- Sq.Ft.:
- 1,846
- Status:
- Active
- Beds:
- 3
- Lot size:
- 2 Acres
- Baths:
- 2.00
- MLS#:
- 60297875
- Subdivision:
- Suprvr's Plat No 53 - Waterford Twp
ADDITIONAL INFORMATION
UNIQUE OPPORTUNITY ON 2 ACRES ,NO OUTLET ROAD, CONTEMPORARY RANCH 3 BEDROOMS 2 FULL CERAMIC BATHS ,DUAL BATH HAS JET TUB / SEPERATE SHOWER,CERAMIC FLOORS IN KITCHEN,FOYER &HALL, GREAT ROOM WITH STONE FIREPLACE LARGE WINDOWS TO VIEW OUTDOOR WILD LIFE,MASTER BEDROOM WITH EXTRA WINDOWS,OPEN FLOOR PLAN FIRST FLOOR LAUNDRY FULL BASEMENT W/BATH,ENCLOSED SUNROOM NEEDS FINISHING,DECK 28X14,POLE BARN 60X40 SIDE ENTRY FOR GARAGES, CARPORT 18 X40 BUSINESS EQUIPMENT FOR SALE ( DUMPSTERS) AGENT TO BE PRESENT FOR ALL SHOWINGS AND INSPECTIONS MLS## 20230036885
$225,000
1299 Lilac Waterford, MI 48327
- Type:
- Condo
- Sq.Ft.:
- 1,345
- Status:
- Active
- Beds:
- 2
- Baths:
- 3.00
- MLS#:
- 60297396
- Subdivision:
- Magnolia Park Occpn 1429
ADDITIONAL INFORMATION
Introducing a stunning turn-key condo that exudes modern elegance and style. Step inside to discover an open floor plan adorned with newer flooring that flows seamlessly throughout the entry level. The focal point of the living area is a beautifully shiplap-accented gas fireplace, creating a cozy and inviting atmosphere. Convenience is key with a first-floor laundry room, making everyday tasks a breeze. The kitchen is spacious boasting updates that include granite countertops, a sleek subway tile backsplash, and ample cabinet space for all your culinary needs. The primary bedroom suite is a sanctuary of relaxation, featuring a full bathroom and a generously sized closet. The second bedroom is equally impressive with its own full en suite bathroom, providing comfort and privacy for guests or family members. Step outside through the door wall in the great room and onto the deck, where you can enjoy peaceful views of the lush green area surrounding the property. Additional highlights of this condo include an attached garage for convenient parking, a full basement offering endless possibilities for customization, and the added bonus of all appliances staying with the home. Don't miss the opportunity to make this exceptional condo your own, where style, comfort, and convenience converge to create the perfect living space. Experience condo living at its finest in this turn-key gem. Immediate occupancy available. Hurry!
- Type:
- Single Family
- Sq.Ft.:
- 1,329
- Status:
- Active
- Beds:
- 3
- Lot size:
- 0.95 Acres
- Baths:
- 1.00
- MLS#:
- 70396627
ADDITIONAL INFORMATION
WOW! There is so much to say about this home! Beautiful (almost) 1 Acre lot with meticulous maintained 1,400 square foot Ranch home. This home features gorgeous refinished hardwood floors throughout. Has a large living room, family room and dining room. The full bath is very nicely appointed with walk-in shower and glass doors. The kitchen features granite countertops, deep dual stainless sink and includes all the appliances. In addition to the one car attached garage, there is a second detached 1 1/2 car garage on the property! The yard has mature trees, including a fruit baring apple tree. Plenty of area for your fire pit and outdoor gatherings all summer long. Schedule your private showing today! You won't be disappointed!
$237,500
380 Lochaven Waterford, MI 48327
- Type:
- Single Family
- Sq.Ft.:
- 1,500
- Status:
- Active
- Beds:
- 4
- Lot size:
- 4.68 Acres
- Baths:
- 2.00
- MLS#:
- 60296108
- Subdivision:
- Suprvr's Plat No 39 - Waterford Twp
ADDITIONAL INFORMATION
GREAT OPPORTUNITY ON THIS 4 BEDROOM BUNGALOW ON OVER 4 1/2 ACRES IN WATERFORD TOWNSHIP. HOME SITS ON A PAVED ROAD AND HAS OVER 2.5 ACRES OF MATURE TREES. HOME HAS AN OPEN FLOOR PLAN, 2 CAR ATTACHED GARAGE, A LARGE POLE BARN AND MUCH MORE. HOME IS IN NEED OF REPAIRS BUT PRICED TO COMPENSATE.
- Type:
- Condo
- Sq.Ft.:
- 1,384
- Status:
- Active
- Beds:
- 2
- Lot size:
- 8.64 Acres
- Baths:
- 3.00
- MLS#:
- 70396590
ADDITIONAL INFORMATION
Fabulous, peaceful, cul-de-sac location awaits you at this townhouse condo at Woodstone! This wonderful unit has 2 bedroom each with private bathrooms with skylights. Huge Master with door to balcony! Very nice large kitchen with tons of cabinets and snack bar area. Living area with beautiful brick woodburning fireplace. The dining room has sliding door to spacious 2 tier deck area backing to wooded, very pretty & private rear yard for entertaining. This home has an attached 2-car garage, a walkdown crawlspace area with concrete floor for always much needed additional storage space! Central air, Immediate Occupancy.
$1,999,000
4968 Cheyenne Waterford, MI 48327
- Type:
- Single Family
- Sq.Ft.:
- 3,500
- Status:
- Active
- Beds:
- 4
- Lot size:
- 2.54 Acres
- Baths:
- 4.00
- MLS#:
- 60293692
ADDITIONAL INFORMATION
Experience a tranquil Up North ambiance without the lengthy drive! Welcome to your waterfront sanctuary directly overlooking Cass Lake! This expansive 2.5-acre property offers every luxury imaginable. The chef's kitchen boasts top-of-the-line appliances by Wolff and Bosch, including a wine fridge and a spacious island perfect for entertaining. Relax in the spacious first-floor primary suite with stunning lake views, a walk-in closet, and a convenient washer/dryer. The finished walkout basement offers unparalleled comfort and entertainment, boasting panoramic lake views, a fully functional kitchen, and a large guest suite, and possible theater room. Rest assured, the home's energy-efficient mechanicals ensure sustainability and savings. Outside, enjoy the waterfront lifestyle with your own sandy beach, tiki hut, kegerator, and dock. The heated 3-car garage includes a finished bonus room and space for your golf carts.
$614,900
5150 Cheyenne Waterford, MI 48327
- Type:
- Single Family
- Sq.Ft.:
- 1,800
- Status:
- Active
- Beds:
- 3
- Lot size:
- 0.2 Acres
- Baths:
- 3.00
- MLS#:
- 60293755
- Subdivision:
- Chetolah Shores Sub
ADDITIONAL INFORMATION
Step into the ultimate transformation of 2023 with this amazing 3-bedroom, 3-bathroom modern farmhouse nestled along the serene canal front of the iconic All Sports Cass Lake. Picture yourself stepping onto the charming front porch, complete with cedar columns, metal roof awnings, and copper railings ââ¬â it's like stepping into a tranquil retreat. Inside, you're greeted with a spacious layout and abundant natural light streaming through. But here's the real kicker ââ¬â almost everything here is brand spanking new! From the roomy mudroom perfect for storing outdoor gear to the three luxurious bathrooms, everything has been thoughtfully designed and recently renovated. Plus, two of those bathrooms feature sleek euroglass shower doors for added elegance. With a two-car garage and a full basement offering plenty of storage space, you'll have room for all your belongings and more. And let's not forget the master bedroom ââ¬â it's a true sanctuary with its own en-suite bath and a spacious walk-in closet. No more lugging laundry up and down stairs either ââ¬â the second-floor laundry hook-ups make that chore a breeze. And with new electrical, plumbing, mechanical, and roof systems, you can move in with complete peace of mind. Outside, the freshly poured asphalt driveway adds to the curb appeal, inviting you to explore your new surroundings. And being situated on a corner lot in a secluded neighborhood with access to a voluntary neighborhood association and boat launch on Cass Lake? It's the perfect setting for your lakeside lifestyle dreams to come true! Adjacent lots also for sale MLS#20240003330 and MLS# 20240003332. Seller open to package deal for all. The water levels of Cass Lake are managed by the water commission, with adjustments typically made around Mid-April for raising and November for lowering. It will be raised.
ADDITIONAL INFORMATION
Welcome to this stunning 3-bedroom, 2-full bath 1800 square foot detached site condo that's been completely remodeled and updated! The open floor plan of the Great Room and Kitchen area is perfect for entertaining guests with an abundance of natural light. The kitchen is a chef's dream with gorgeous white cabinets, quartz countertops, a stylish island, and stainless steel appliances. Both full baths have been tastefully updated with custom ceramic tile, new tub, vanities, mirrors, and faucets. Throughout the home, you'll find upgraded LVP floors and plush carpeting. Fresh neutral paint throughout provides a blank canvas for any decorating style, while modern black fixtures and lighting add a touch of elegance both inside and out. The condo boasts numerous updates including new interior doors and trim, new windows, new central air, a new garage door with opener, new front and rear doors with locks, and a new deck leading to the front door. Outside, enjoy the newly laid sod in the front yard. Nestled in a serene small community, you'll enjoy peace and quiet while still being close to all the amenities you need for travel, shopping, and work.
$140,000
1039 Monica Waterford, MI 48327
- Type:
- Single Family
- Sq.Ft.:
- 2,934
- Status:
- Active
- Beds:
- 4
- Lot size:
- 0.19 Acres
- Baths:
- 3.00
- MLS#:
- 60290632
- Subdivision:
- Chetolah Shores Sub
ADDITIONAL INFORMATION
Bring your tools and imagination to make this spacious home pop. Ideal location and lake access (for a fee) to not one but 2 of Oakland County's premier lakes. Access to Cass Lake is across the street from the house which includes a boat launch. Access to Elizabeth Lake is a few blocks away. Lots of space at 2934 sq ft. Four bedrooms, 3 full baths and extra rooms such as a 3-season room, 2 living rooms & 2 kitchens. House needs work. Cash only. Shown by appointment only. All measurements are estimated.

Provided through IDX via MiRealSource. Courtesy of MiRealSource Shareholder. Copyright MiRealSource. The information published and disseminated by MiRealSource is communicated verbatim, without change by MiRealSource, as filed with MiRealSource by its members. The accuracy of all information, regardless of source, is not guaranteed or warranted. All information should be independently verified. Copyright 2024 MiRealSource. All rights reserved. The information provided hereby constitutes proprietary information of MiRealSource, Inc. and its shareholders, affiliates and licensees and may not be reproduced or transmitted in any form or by any means, electronic or mechanical, including photocopy, recording, scanning or any information storage and retrieval system, without written permission from MiRealSource, Inc. Provided through IDX via MiRealSource, as the “Source MLS”, courtesy of the Originating MLS shown on the property listing, as the Originating MLS. The information published and disseminated by the Originating MLS is communicated verbatim, without change by the Originating MLS, as filed with it by its members. The accuracy of all information, regardless of source, is not guaranteed or warranted. All information should be independently verified. Copyright 2024 MiRealSource. All rights reserved. The information provided hereby constitutes proprietary information of MiRealSource, Inc. and its shareholders, affiliates and licensees and may not be reproduced or transmitted in any form or by any means, electronic or mechanical, including photocopy, recording, scanning or any information storage and retrieval system, without written permission from MiRealSource, Inc.

The accuracy of all information, regardless of source, is not guaranteed or warranted. All information should be independently verified. This IDX information is from the IDX program of RealComp II Ltd. and is provided exclusively for consumers' personal, non-commercial use and may not be used for any purpose other than to identify prospective properties consumers may be interested in purchasing. IDX provided courtesy of Realcomp II Ltd., via Xome Inc. and Realcomp II Ltd., copyright 2024 Realcomp II Ltd. Shareholders.
Waterford Real Estate
The median home value in Waterford, MI is $168,666. This is lower than the county median home value of $248,100. The national median home value is $219,700. The average price of homes sold in Waterford, MI is $168,666. Approximately 66.35% of Waterford homes are owned, compared to 26.77% rented, while 6.88% are vacant. Waterford real estate listings include condos, townhomes, and single family homes for sale. Commercial properties are also available. If you see a property you’re interested in, contact a Waterford real estate agent to arrange a tour today!
Waterford, Michigan 48327 has a population of 73,111. Waterford 48327 is less family-centric than the surrounding county with 28.41% of the households containing married families with children. The county average for households married with children is 33.38%.
The median household income in Waterford, Michigan 48327 is $58,964. The median household income for the surrounding county is $73,369 compared to the national median of $57,652. The median age of people living in Waterford 48327 is 41.5 years.
Waterford Weather
The average high temperature in July is 82.2 degrees, with an average low temperature in January of 16.8 degrees. The average rainfall is approximately 32.97 inches per year, with 36.1 inches of snow per year.
