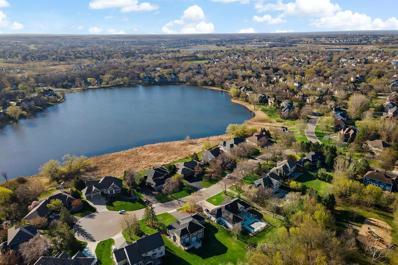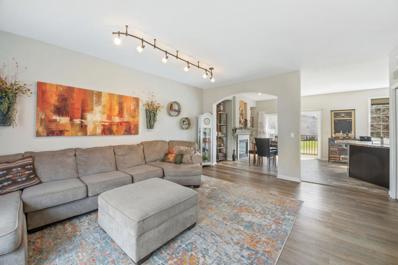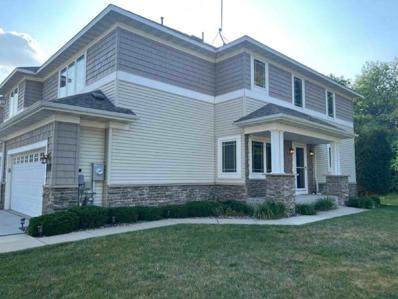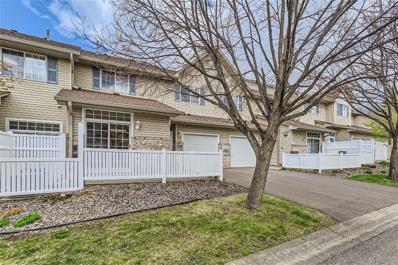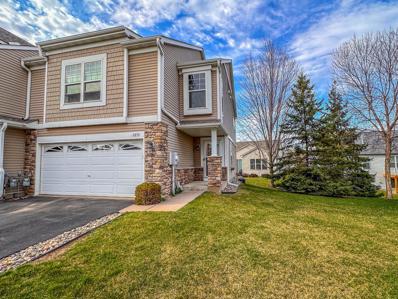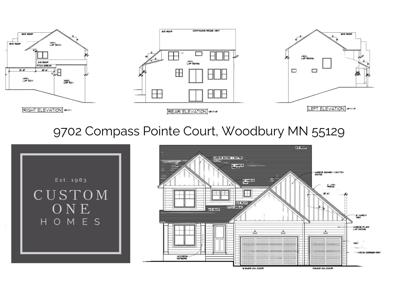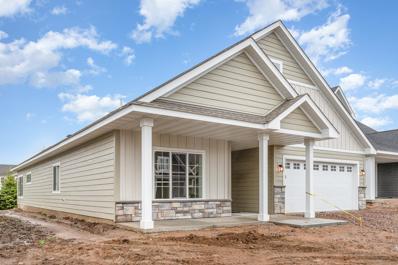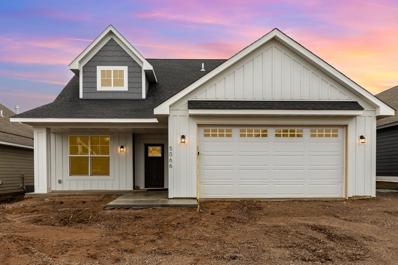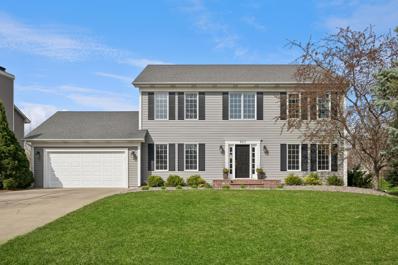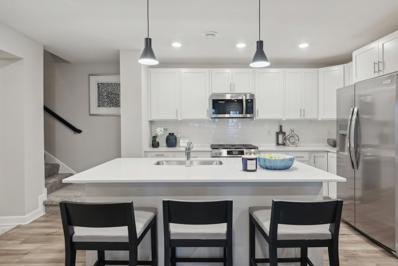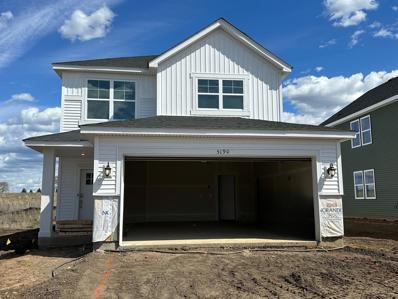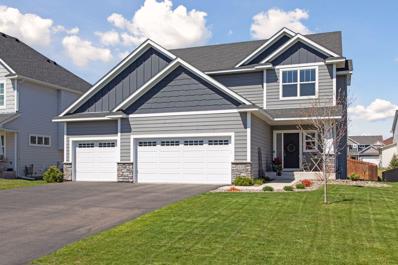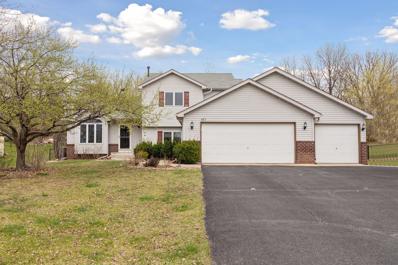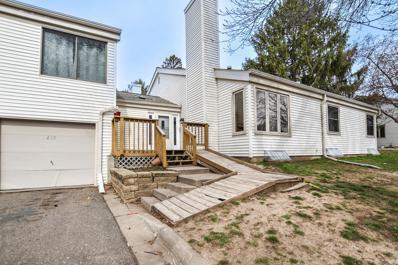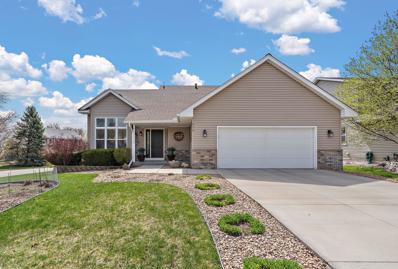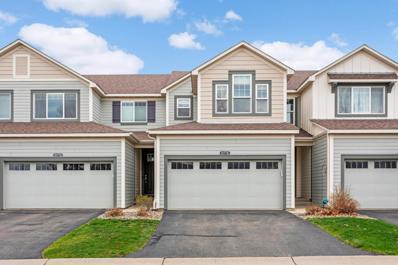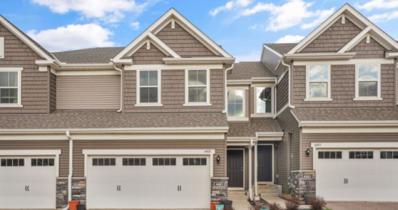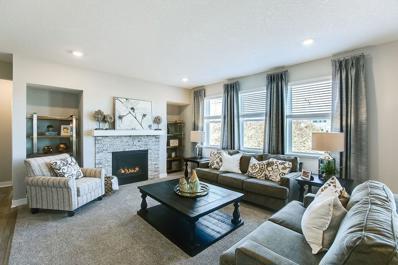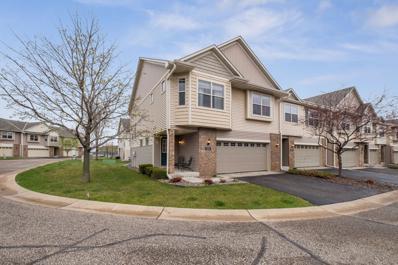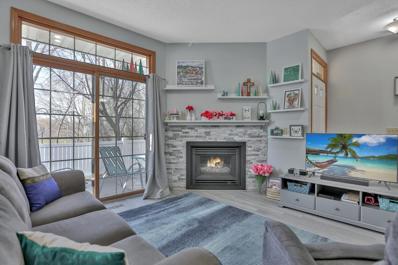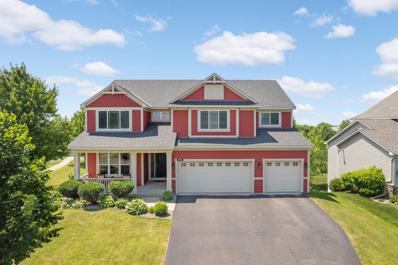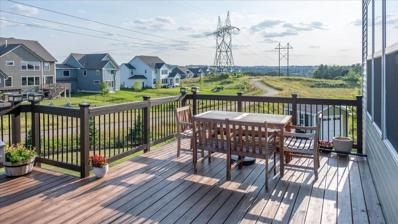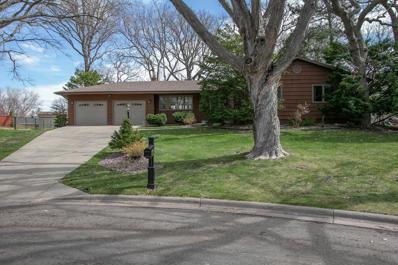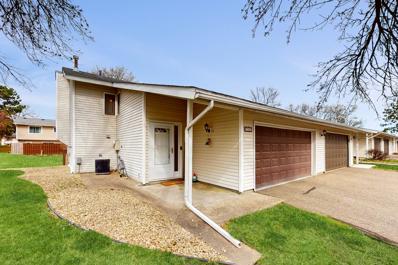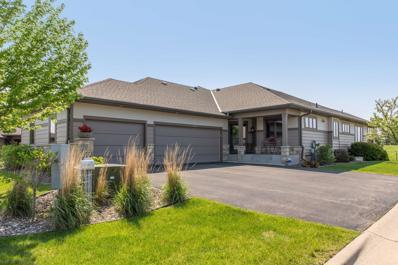Woodbury MN Homes for Sale
- Type:
- Single Family
- Sq.Ft.:
- 3,491
- Status:
- NEW LISTING
- Beds:
- 3
- Lot size:
- 0.47 Acres
- Year built:
- 1994
- Baths:
- 3.00
- MLS#:
- 6514621
ADDITIONAL INFORMATION
Stunning walk-out rambler-gorgeous views of the 27-Acre protected wetlands of Marsh Creek! This custom home exudes sophistication with its meticulous architectural design. Upon entry, you're greeted by an abundance of natural light streaming through the expansive picture windows, highlighting the vaulted ceilings and an open concept layout. The kitchen features granite countertops, SS appliances, double ovens, and gleaming wood floors. Other features include custom built-ins, Anderson windows, and two fireplaces. The main floor luxurious primary suite has dual closets, a private bath with custom cabinets, limestone counters, and a walk-in shower. Heated floors in the primary bath, family room and LL bath. In LL family room built-in alcoves adorn the walls and there is a wet bar for entertaining. The workout room has pond views and a sleek wood sliding door. Two LL bedrooms share a full jack-and-jill bathroom, Step outside onto the oversized deck, enhanced with a SS cable railing.
- Type:
- Townhouse
- Sq.Ft.:
- 2,037
- Status:
- NEW LISTING
- Beds:
- 3
- Lot size:
- 0.16 Acres
- Year built:
- 2001
- Baths:
- 2.00
- MLS#:
- 6525562
- Subdivision:
- Cic 147
ADDITIONAL INFORMATION
Welcome to the Gables at Eagle Valley! Rare opportunity to own a 3-bedroom 2 bath end unit townhome with one of the largest floor plans in the area. This gorgeous 3 level townhome is nestled just before the 11th tee box on the golf course and offers a blend of comfort and elegance. As you step inside, natural light floods the open concept living space, accentuating the warmth of the new paint, LVP flooring and the inviting ambiance. The spacious living/hearth room area beckons for cozy evenings by the fireplace, while large windows frame picturesque views of the manicured greens outside. The dining area seamlessly transitions into the kitchen, complete with newer appliances, and ample cabinet space. The upper level boasts 3 well-app bedrooms. The primary bedroom offers a generous walk-in closet and a walk thru full bath complete with separate shower and tub. The finished lower level has a laundry area, family room or playroom, utility room and a roughed in 3rd bath.
- Type:
- Townhouse
- Sq.Ft.:
- 2,251
- Status:
- NEW LISTING
- Beds:
- 3
- Lot size:
- 0.07 Acres
- Year built:
- 2006
- Baths:
- 4.00
- MLS#:
- 6524938
- Subdivision:
- Turnberry 3rd Add
ADDITIONAL INFORMATION
Beautiful end unit townhome in a high demand neighborhood in Woodbury with no homes behind or next to you, providing additional PRIVACY. This beautiful townhome has just been updated with new fireplace design, new flooring on most of main and upstairs floors along with freshly painted walls. New design looks beautiful and is ready for a new owner. Home features a primary suite with walk-in closet, separate tub and shower and dual sinks. The main floor boasts two story vaulted windows with open kitchen and private deck to enjoy a morning cup of coffee. The upstairs features two bedrooms, 2 full baths and an open loft that is perfect for homeschooling, an additional sitting area, or a 2nd office. Lower level has a large family room with a private bedroom and full bathroom which makes it perfect for guests. The neighborhood features a shared pool to cool off during the summers.
- Type:
- Townhouse
- Sq.Ft.:
- 1,219
- Status:
- NEW LISTING
- Beds:
- 2
- Lot size:
- 0.97 Acres
- Year built:
- 1997
- Baths:
- 2.00
- MLS#:
- 6505189
- Subdivision:
- Cic 068
ADDITIONAL INFORMATION
Welcome to a beautiful townhome in a quaint Woodbury community with lots of green space and ample guest parking. Move-in ready! Freshly painted, new plush carpeting and vinyl wood flooring. Bright & Light! 9ft ceilings, gas fireplace with tile surround, owner’s suite with a large walk-in closet. Hall linen closet and an extra area on the second floor perfect for a home office. The kitchen has stainless steel appliances, new attractive quartz countertops, an undermount sink and faucet. Attached garage with auto-opener. Walk out to your own private patio, perfect for grilling out, planting flower & vegetable pots, reading a delightful book or just relaxing! You will be steps away from enjoying miles of nature trails and scenic beauty in Carver Lake Park. There is a nice swimming beach and canoe access. All located in an easily accessible location near a diverse range of fabulous restaurants, shopping centers, entertainment options and more. Welcome to a great place to call HOME!
- Type:
- Townhouse
- Sq.Ft.:
- 1,634
- Status:
- NEW LISTING
- Beds:
- 3
- Lot size:
- 0.04 Acres
- Year built:
- 2005
- Baths:
- 2.00
- MLS#:
- 6518279
- Subdivision:
- Wyndham Ponds 03
ADDITIONAL INFORMATION
3-bedroom end-unit situated in a quiet cup-de-sac with ample green space and nearby pond. Super clean and highly functional as this home features an additional kitchen in the lower-level family room. Big windows and high ceilings make this home feel "grand". A large primary bedroom with walk-in closet and laundry is located on the upper level. Stainless steel appliances, custom backsplash, composite deck, and a lower-level walkout patio all make this home easy to enjoy. The 3rd bedroom can also be used as a dedicated office or exercise room. Great Woodbury location near New Life Academy with easy access to retail, schools, and highways.
$1,099,900
9702 Compass Pointe Court Woodbury, MN 55129
- Type:
- Single Family
- Sq.Ft.:
- 3,677
- Status:
- NEW LISTING
- Beds:
- 5
- Lot size:
- 0.31 Acres
- Year built:
- 2024
- Baths:
- 4.00
- MLS#:
- 6523493
- Subdivision:
- Dale Bluffs
ADDITIONAL INFORMATION
Step into luxury with this stunning new construction by Custom One Homes. Nestled on a quiet cul-de-sac, this two-story masterpiece offers breathtaking water views and boasts a private backyard oasis. With 5 bedrooms, 4 bathrooms, and a spacious 3-car garage, there's ample space for comfortable living. The open-concept main level features a versatile office space, perfect for remote work or study. Upstairs, discover 4 generously sized bedrooms, while the lower level offers an additional bedroom for added flexibility. Anticipated completion is July 2024, but this home can be yours before then. Don't let this opportunity slip away!
- Type:
- Single Family
- Sq.Ft.:
- 1,602
- Status:
- NEW LISTING
- Beds:
- 3
- Lot size:
- 0.15 Acres
- Year built:
- 2024
- Baths:
- 2.00
- MLS#:
- 6524852
- Subdivision:
- Summerhill/woodbury
ADDITIONAL INFORMATION
Convenient one-living in this luxury one-level villa! Discover 3 beds, 2 baths, and an oversized 2-car garage. Experience the elegance of 9 ft ceilings, high-end LVP flooring, and a custom stone gas fireplace. Indulge in the gourmet kitchen with granite countertops, SS appliances, and a walk-in pantry. Retreat to the owner's suite boasting a lavish custom tile shower and soaking tub. Flexibility awaits with the 3rd bedroom doubling as a cozy den. Enjoy outdoor bliss on the covered porch or back patio. With LP siding, irrigation, and HOA maintenance, luxury living has never been easier! Contact us for a private showing today.
- Type:
- Single Family-Detached
- Sq.Ft.:
- 2,396
- Status:
- NEW LISTING
- Beds:
- 3
- Lot size:
- 0.15 Acres
- Year built:
- 2024
- Baths:
- 3.00
- MLS#:
- 6524862
- Subdivision:
- Summerhill/woodbury
ADDITIONAL INFORMATION
This custom luxury villa boasts a spacious open floor plan, flooded with natural light from tall windows and a patio door. Enjoy the elegance of granite countertops, custom cabinetry, and stainless steel appliances in the gourmet kitchen, complete with a large island and walk-in pantry. Relax in the main-level owner's suite featuring a spa-like bath with soaking tub and separate shower, along with a generous walk-in closet. Upstairs, find additional bedrooms and a full bath, perfect for family or guests. With features like a gas fireplace, LVP flooring, and thoughtful storage solutions throughout, this home is a blend of style and functionality. Your dream home awaits!
- Type:
- Single Family
- Sq.Ft.:
- 2,912
- Status:
- NEW LISTING
- Beds:
- 3
- Lot size:
- 0.36 Acres
- Year built:
- 1996
- Baths:
- 4.00
- MLS#:
- 6521279
- Subdivision:
- The Seasons 15th Add
ADDITIONAL INFORMATION
Beautiful 2-story in demand location with close proximity to retail, restaurants, parks, and miles of walking trails! Enjoy the wonderful natural light throughout the home, updated fixtures, and fresh paint and new carpet in many areas. Informal and formal living spaces on the main level, gas fireplace, and access to patio and an amazing backyard! 3+ Bedrooms on the upper level, including Owner's Suite with walk-in closet, private Full Bath, and Sitting Room that could be a possible 4th Bedroom. Open floor plan in the Lower Level includes Amusement Room, wet bar, flex area, 3/4 bath, electric fireplace, and storage galore! Wonderful 0.36-acre flat lot with landscaping and mature trees! A must see - move in and enjoy!
- Type:
- Townhouse
- Sq.Ft.:
- 1,782
- Status:
- NEW LISTING
- Beds:
- 3
- Lot size:
- 0.1 Acres
- Year built:
- 2024
- Baths:
- 3.00
- MLS#:
- 6524554
- Subdivision:
- Westwind
ADDITIONAL INFORMATION
This home is under construction and will be complete in July. Ask about savings up to $10,000 using Seller's Preferred Lender! This new two-story townhome is an interior unit that features a modern design with a large front porch for indoor-outdoor living. The first floor offers an open-plan layout among the Great Room, dining room and kitchen. Upstairs are a versatile loft, two secondary bedrooms and a spacious owner’s suite with a retreat. This home comes complete with an Aqua Logic Water Softener, Irrigation, and "Smart" home features. Includes Lennar's home automation features and full HOA maintenance for lawn care, snow removal, garbage/recycling, community irrigation and access/upkeep of future amenities to make homeownership life as easy as possible.
$496,370
5190 Useppa Trail Woodbury, MN 55129
- Type:
- Single Family
- Sq.Ft.:
- 1,981
- Status:
- NEW LISTING
- Beds:
- 3
- Lot size:
- 0.2 Acres
- Year built:
- 2024
- Baths:
- 3.00
- MLS#:
- 6524012
- Subdivision:
- East Pointe
ADDITIONAL INFORMATION
This home is complete and move in ready! Ask about savings with Sellers preferred lender! This new two-story home design is the epitome of casual elegance. The first floor features a Great Room that extends effortlessly to a dining room and modern kitchen in a convenient open-plan layout. The second floor hosts a versatile loft and three bedrooms including a luxurious owner’s suite. his home is one of Lennar's Venture series of slab-on-grade single family homes with no HOA restrictions. School boundaries include Liberty Ridge Elementary, Lake Middle School and East Ridge High school.
- Type:
- Single Family
- Sq.Ft.:
- 2,611
- Status:
- NEW LISTING
- Beds:
- 3
- Lot size:
- 0.19 Acres
- Year built:
- 2018
- Baths:
- 3.00
- MLS#:
- 6521581
- Subdivision:
- Summerlin Second Add
ADDITIONAL INFORMATION
Located in a low-traffic, welcoming neighborhood, this well-maintained home is full of builder upgrades and offers a wonderfully open concept for entertaining & ease of living. ML features a spacious kitchen w/espresso cabinetry & higher-grade granite counters paired w/tile backsplash, an essential walk-in pantry & large center island next to informal dining & beautiful great room w/cozy stone surround gas fireplace surrounded by statement-making wallpaper. Also appreciate a convenient ½ BA & sizable laundry room, while upstairs you’ll find a generous, light-filled loft w/reclaimed wood accent wall providing that extra needed hangout or office space, along with an oversized Owner’s suite w/tray ceiling, walk-in closet & stunning en suite w/dual granite vanities & dual walk-in tiled shower, 2 more BRs w/walk-in closets & full BA. Plus option to build equity by finishing the basement or converting the loft to a 4th/5th BR! 833 schools and just steps from 2 parks, trails & sport courts!
$439,000
483 Doncaster Way Woodbury, MN 55125
- Type:
- Single Family
- Sq.Ft.:
- 1,808
- Status:
- NEW LISTING
- Beds:
- 3
- Lot size:
- 0.39 Acres
- Year built:
- 1995
- Baths:
- 2.00
- MLS#:
- 6515620
- Subdivision:
- Pendryn Hill
ADDITIONAL INFORMATION
Fabulous home in Woodbury’s sought-after Pendryn Hill community! Tucked away, yet within walking distance to Woodbury's best shopping and dining, this home offers an incredible open floor plan with vaulted ceilings and tons of natural light. The kitchen is perfect for entertaining, with custom cabinets and granite counters. Multiple sliding door walkouts to the deck and lower patio help bring the outdoors in. Upstairs bedrooms with walk-in closets; the primary bedroom has an ensuite bath with a jetted tub. Updates include a 2023 roof, 2023 washer/dryer, 2022 seal-coated driveway and radon mitigation system. The property sits on nearly 0.40 acres, a tree-lined lot that offers a fenced-in wooded backyard. Tons of privacy while enjoying long summer days outside. 4 car garage: heated 3-car garage PLUS a bonus garage for additional storage. Close to I-94, just a 5-minute drive to everything. Location is a dream—don't miss this one!
$250,000
210 Cambria Court Woodbury, MN 55125
- Type:
- Townhouse
- Sq.Ft.:
- 2,084
- Status:
- NEW LISTING
- Beds:
- 3
- Lot size:
- 0.08 Acres
- Year built:
- 1973
- Baths:
- 2.00
- MLS#:
- 6524254
- Subdivision:
- Apt Ownership 03 & 19 Sundown
ADDITIONAL INFORMATION
Great opportunity with one of the largest units in this development! Freshly painted, this home features 3 bedrooms on one level and a huge lower level family room. It's just minutes away from shopping malls like Tamarack Village, and has easy access to I-94, 494 and 694. The neighborhood features walking/biking paths that wind their way through the woods, filled with wildlife. Association offers a clubhouse include party room, pool table, ping pong table, Foosball, indoor pool, playground and tennis court. Welcome home!
- Type:
- Single Family
- Sq.Ft.:
- 1,816
- Status:
- NEW LISTING
- Beds:
- 3
- Lot size:
- 0.28 Acres
- Year built:
- 1998
- Baths:
- 2.00
- MLS#:
- 6523130
- Subdivision:
- The Seasons 25th Add
ADDITIONAL INFORMATION
Welcome home to this stunning bright, open, but warm and inviting updated 3 bedroom, 2 bath home. Open concept main floor with Special attention to detail throughout! Features include custom kitchen with maple cabinets, granite countertops, full SS newer appliance package, a mix of Acacia, oak wood, LVP flooring, and two cozy gas fireplaces. Two updated baths with a blend of tiles, new cabinets & fixtures, upper-level bath with soaker jacuzzi and walk in shower, lower bath with walk in shower, lower-level large crawl space for additional storage. Don't forget about enjoying the outdoor living with this spacious newer large deck with views of the beautiful corner lot and cheerful low maintenance landscaping. That's not all! Oversize insulated garage with finished attic for able storage, epoxy floor, concrete driveway & sidewalk. AND Newer HVAC, Roof & Gutters. Quick close desired, can't wait to meet the lucky new homeowners of this home!
- Type:
- Townhouse
- Sq.Ft.:
- 2,428
- Status:
- NEW LISTING
- Beds:
- 4
- Lot size:
- 0.05 Acres
- Year built:
- 2012
- Baths:
- 4.00
- MLS#:
- 6519065
- Subdivision:
- Stonemill Farms Sec 7 Ph 2
ADDITIONAL INFORMATION
Are you looking for a LUXURY townhome with CUSTOM FINISHES in the sought-after Stonemill Farms community? Featuring 4 bedrooms and 4 bathrooms, step into this beautifully redesigned home showcasing top-tier upgrades. It includes elegant flooring, high ceilings/doors, finely crafted kitchen cabinets, designer light fixtures and a private deck. The owner’s suite boasts a frameless glass shower, soaking tub, double sinks, and a walk-in closet, while three additional bedrooms and a laundry room are on the upper level. The walkout lower level has a second family room, fourth bedroom, and extra bathroom, perfect for guests. Special features include a climate-controlled wine closet, central vacuum system, tray ceilings and numerous built-ins/mouldings. Enjoy the community pool, splash pads, pickleball court, and walking trails. Located in the 833 school district (Liberty Ridge Elementary), this townhome offers luxury and convenience. A perfect place to call HOME!
- Type:
- Townhouse
- Sq.Ft.:
- 2,360
- Status:
- NEW LISTING
- Beds:
- 3
- Lot size:
- 0.04 Acres
- Year built:
- 2017
- Baths:
- 4.00
- MLS#:
- 6521941
- Subdivision:
- Harvest View & Harvest Commons
ADDITIONAL INFORMATION
Beautiful town home with natural light all through the day, for sale! Well maintained house with an open floor plan & look-out lower level offering a supreme blend of luxury and modern living. The main level boasts a spacious living which walks out to a huge deck . The Kitchen features stainless steel appliances, a beautiful an extra large quartz countertop, and a classy tiled backsplash, with an adjacent dining area. The Upper level opens to the hallway with a large Master bedroom, with attached bathroom, big walk-in closet, other bedrooms, and laundry room, merging luxury with convenience. Don’t miss this beautiful home with close proximity to shopping
$682,560
8350 Brumby Trail Woodbury, MN 55129
- Type:
- Single Family
- Sq.Ft.:
- 3,003
- Status:
- NEW LISTING
- Beds:
- 5
- Lot size:
- 0.25 Acres
- Year built:
- 2024
- Baths:
- 3.00
- MLS#:
- 6520932
- Subdivision:
- Copper Hills
ADDITIONAL INFORMATION
Our Incredibly popular Jordan floor plan on an amazing walkout homesite with designer upgrades featuring a signature kitchen that includes a double wall oven and 4-burner gas cook top! The Jordan floor plan provides an open concept main level, PLUS a main level bedroom that can double as an office for working from home. Upstairs includes a spacious loft, laundry, and four additional bedrooms - all of which have walk in closets! Don't forget about our 1, 2, and 10 year warranty. Sod and irrigation in yard included in the price of home. Includes industry leading smart home technology providing you peace of mind.
$345,000
3129 Legacy Lane Woodbury, MN 55129
- Type:
- Townhouse
- Sq.Ft.:
- 1,852
- Status:
- NEW LISTING
- Beds:
- 3
- Lot size:
- 0.06 Acres
- Year built:
- 2006
- Baths:
- 3.00
- MLS#:
- 6514709
- Subdivision:
- Heritage Park
ADDITIONAL INFORMATION
Immaculate, well maintained END UNIT townhome in a fantastic Woodbury location. The main floor of the home is filled with natural light and the vaulted ceiling make this living room, kitchen and dining room so inviting. The deck right off the dining room is so convenient and a great place to soak up the sun! The upper level boasts a workspace overlooking the main level, a large primary bedroom with private full bathroom and HUGE walk-in closet, a spacious second bedroom and another full bathroom. Laundry room with new washer and dryer (2021) is also conveniently located on second level. The lower-level features large family room with fresh paint, 3/4 bathroom, and the third bedroom. Don't miss the community pool, exercise room, amusement room and playground which is just a two-minute walk down the street. New Roof and siding in 2023 and new refrigerator 2024. Welcome home!
- Type:
- Townhouse
- Sq.Ft.:
- 1,219
- Status:
- NEW LISTING
- Beds:
- 2
- Lot size:
- 1.34 Acres
- Year built:
- 1996
- Baths:
- 2.00
- MLS#:
- 6522243
- Subdivision:
- Lakepointe Carriage Homes
ADDITIONAL INFORMATION
Move-in ready townhome with many updates in the best location in the complex! New flooring throughout, new doors, new light fixtures, updated fireplace with tile, and new mantel. Right out your front door is a great view of the woods with a walking path that leads to Carver Beach and Park. You can also utilize the extra guest parking right across from your driveway.
- Type:
- Single Family
- Sq.Ft.:
- 2,770
- Status:
- NEW LISTING
- Beds:
- 4
- Lot size:
- 0.25 Acres
- Year built:
- 2011
- Baths:
- 3.00
- MLS#:
- 6521906
ADDITIONAL INFORMATION
Welcome to your beautiful move-in ready home in the sought after Heritage Park neighborhood in Woodbury. Home is situated on a corner lot with lots of air space. Notice the large front porch which takes you to the welcoming foyer with a formal dining room on your left. Main level has a large 2 story living room with soaring high ceiling windows, a large kitchen with ample counter space, huge center island and a walk-in pantry, and an informal dinning area. Main level home office! The large deck is great for your entertainment. Inground sprinkler system. Upper level boasts 4 large bedrooms, a spacious loft, laundry room with brand new washer and dryer. Primary bedroom has a large walk-in closet, and a huge en suite bathroom with double vanity, shower and soak in tub. With a huge unfinished lower level that comes with this home, the possibilities are endless. Check out the exterior paint completed Summer 2023, New partial siding 2023, Inside paint 2024, Brand New carpet.
$624,900
4496 Atlas Bay Woodbury, MN 55129
- Type:
- Single Family
- Sq.Ft.:
- 3,199
- Status:
- NEW LISTING
- Beds:
- 3
- Lot size:
- 0.26 Acres
- Year built:
- 2019
- Baths:
- 4.00
- MLS#:
- 6520391
- Subdivision:
- Glen View Farm First Add
ADDITIONAL INFORMATION
Built on a premium lot and situated at the end of a quiet cul-de-sac, 4496 Atlas Bay is immediately recognized by its charming curb appeal. The tree lined backyard features panoramic views, direct access to a walking trail and park and is bordered by acreage that creates the perfect backyard extension. The patio and deck provide endless options for relaxation and recreation while the custom shed allows for added storage space. Inside boasts a thoughtful floorplan that caters to modern lifestyles. Upstairs you will find an open landing area that presents flexibility for customization, owner's suite with private bath and walk-in closet, two additional bedrooms, laundry and second full bath. The open concept main level includes a kitchen with pantry, living room, informal dining, half bath, planning center and spacious office. The finished lower level extends the living space, providing ample room for various activities. Esteemed Liberty Ridge, Lake Middle and East Ridge school system!
- Type:
- Single Family
- Sq.Ft.:
- 2,696
- Status:
- NEW LISTING
- Beds:
- 3
- Lot size:
- 0.39 Acres
- Year built:
- 1965
- Baths:
- 2.00
- MLS#:
- 6516347
- Subdivision:
- Woodview Acres Add
ADDITIONAL INFORMATION
This is an absolute gem of a home! The pride of ownership really shines through in the meticulous care and attention to detail over the past 45 years from the same owner. It is nestled in a quiet cul-de-sac with a spacious backyard surrounded by mature trees is like a dream, offering both tranquility and convenience with its proximity to amenities. This home offers features like granite countertops, solid oak hardwood floors and trim, and a sunroom with a fireplace add such warmth and character to the space. Plus, the finished basements offers extra room for entertaining or whatever else you may need. It's clear that this home has been cherished, and hopefully will be by its next owner. Don't miss out on the opportunity to make this your home!!
$235,000
7868 Dunmore Road Woodbury, MN 55125
- Type:
- Townhouse
- Sq.Ft.:
- 1,128
- Status:
- NEW LISTING
- Beds:
- 2
- Lot size:
- 0.04 Acres
- Year built:
- 1972
- Baths:
- 1.00
- MLS#:
- 6521338
- Subdivision:
- Strates Farm Add 01
ADDITIONAL INFORMATION
Adorable end unit townhome with 2 bedrooms and a 2 stall garage is ready for you to move right in. You will be excited to cook in the updated kitchen with beautiful granite counters, stainless steel appliances and open floor plan so you don't miss out on anything. Head to the large living room and enjoy the new carpet and new patio door that walks out to your own private patio. Other great features include fresh paint throughout the lower level, updated light fixtures and new tile flooring. The upper level has a spacious primary bedroom with a gas fireplace and extra sitting area, 2nd bedrooms and tons of storage spaces throughout. The full bathroom has a modern tile accent wall. This is a wonderful location close to all the great spots to eat and shop! HSA Home Warranty is included with this home.
- Type:
- Townhouse
- Sq.Ft.:
- 3,936
- Status:
- NEW LISTING
- Beds:
- 3
- Lot size:
- 0.11 Acres
- Year built:
- 2013
- Baths:
- 4.00
- MLS#:
- 6517371
- Subdivision:
- Stonemill Farms Sections Thirteen & Fourteen
ADDITIONAL INFORMATION
Experience main floor living at its finest in this meticulously maintained twin home by Cardinal Homes in highly desired Nests community. This stunning residence boasts high-end details & finishes throughout. Revel in the elegance of maple wood floors, custom full-height cherry cabinets in kitchen w/pullouts, granite/quartz counters, & a stylish tile backsplash. Additional features include a pantry, crown molding, Andersen windows, 18 speakers wired for sound & Central VAC System. Architectural columns & 3-panel cherry doors add to the sophistication. Enjoy the parlor room w/vaulted ceilings & fireplace. Custom closets, heated flooring in the primary bathroom w/ oversized shower & soaking tub enhance comfort & luxury. The w/o LL is an entertainer's dream, featuring a full kitchen/bar, media space, 2 bedrooms,¾ bath w/steam shower. Also included are an exercise room, jack/jill bath, fireplace, 2nd zone heating/cooling. Oversized heated 3-car garage w/built-ins, finished fl. A MUST SEE!
Andrea D. Conner, License # 40471694,Xome Inc., License 40368414, AndreaD.Conner@Xome.com, 844-400-XOME (9663), 750 State Highway 121 Bypass, Suite 100, Lewisville, TX 75067

Xome Inc. is not a Multiple Listing Service (MLS), nor does it offer MLS access. This website is a service of Xome Inc., a broker Participant of the Regional Multiple Listing Service of Minnesota, Inc. Open House information is subject to change without notice. The data relating to real estate for sale on this web site comes in part from the Broker ReciprocitySM Program of the Regional Multiple Listing Service of Minnesota, Inc. are marked with the Broker ReciprocitySM logo or the Broker ReciprocitySM thumbnail logo (little black house) and detailed information about them includes the name of the listing brokers. Copyright 2024, Regional Multiple Listing Service of Minnesota, Inc. All rights reserved.
Woodbury Real Estate
The median home value in Woodbury, MN is $456,000. This is higher than the county median home value of $308,100. The national median home value is $219,700. The average price of homes sold in Woodbury, MN is $456,000. Approximately 76.53% of Woodbury homes are owned, compared to 20.41% rented, while 3.06% are vacant. Woodbury real estate listings include condos, townhomes, and single family homes for sale. Commercial properties are also available. If you see a property you’re interested in, contact a Woodbury real estate agent to arrange a tour today!
Woodbury, Minnesota has a population of 67,648. Woodbury is more family-centric than the surrounding county with 47.65% of the households containing married families with children. The county average for households married with children is 37.06%.
The median household income in Woodbury, Minnesota is $103,308. The median household income for the surrounding county is $89,598 compared to the national median of $57,652. The median age of people living in Woodbury is 36.9 years.
Woodbury Weather
The average high temperature in July is 82.5 degrees, with an average low temperature in January of 7.4 degrees. The average rainfall is approximately 32.4 inches per year, with 50.6 inches of snow per year.
