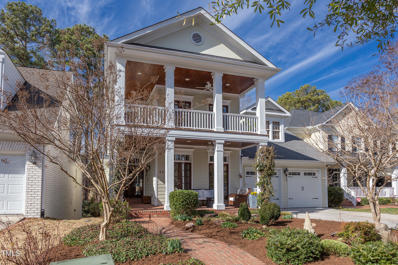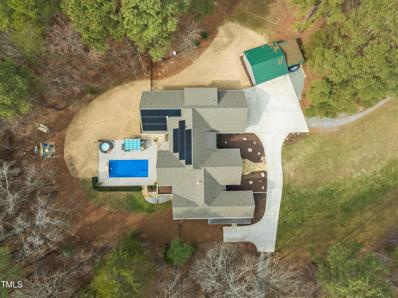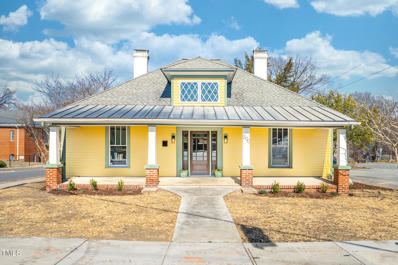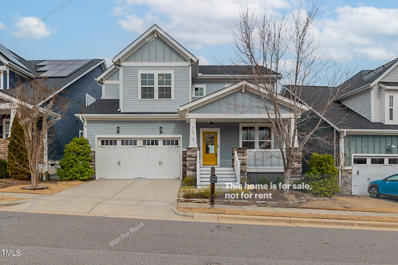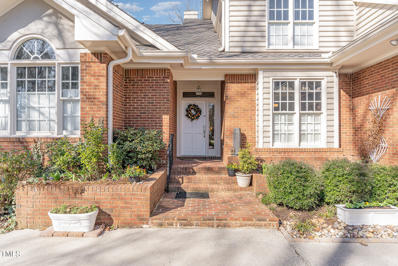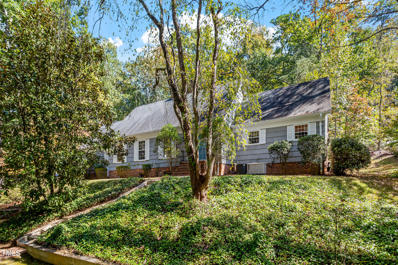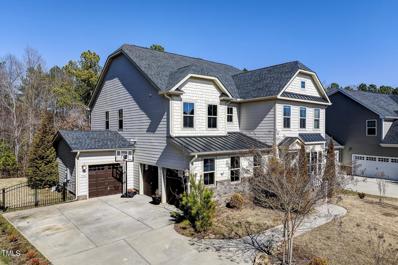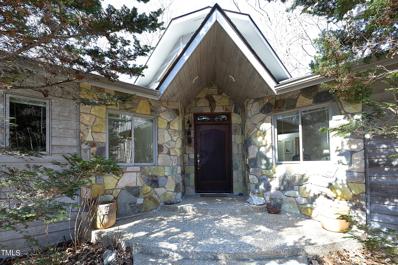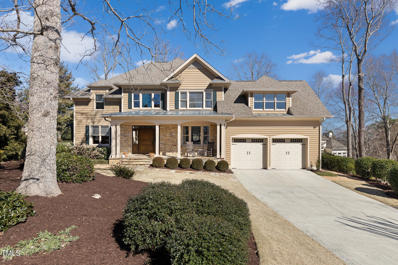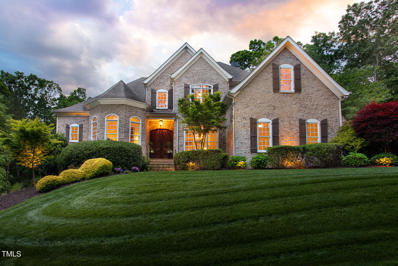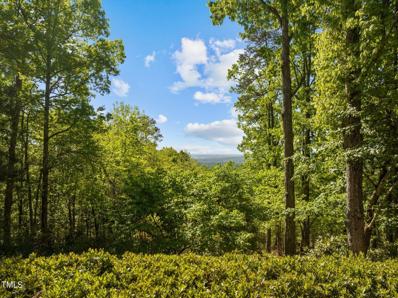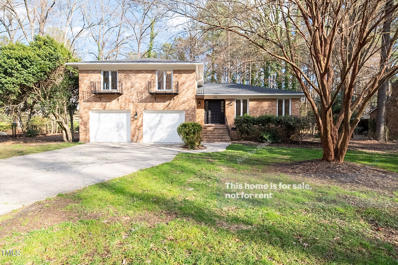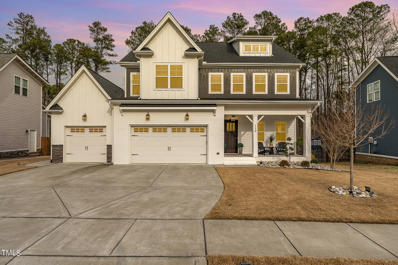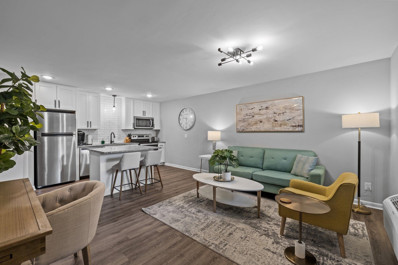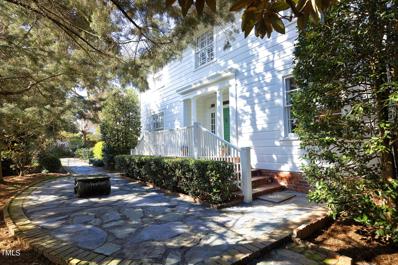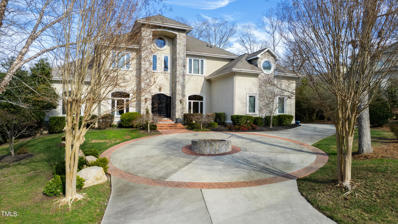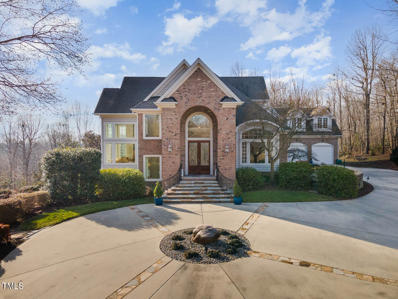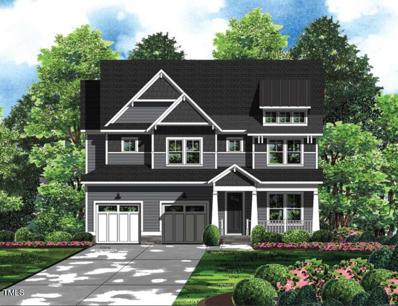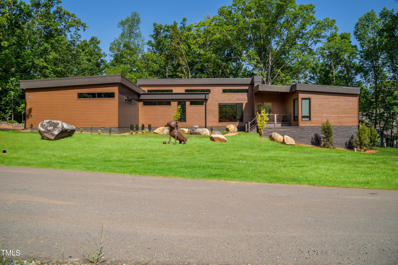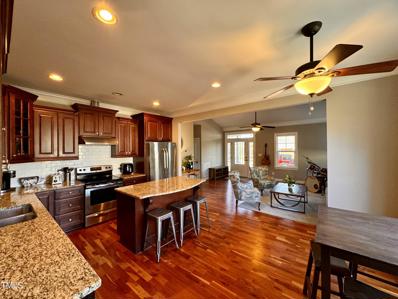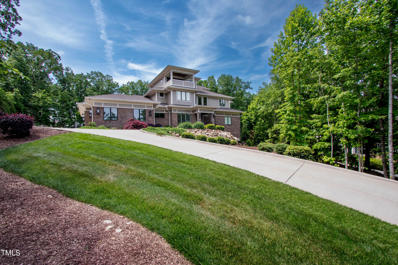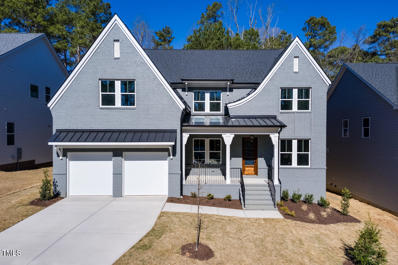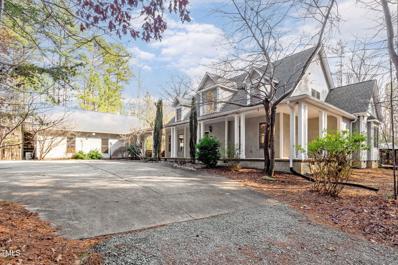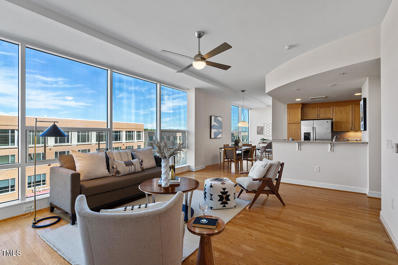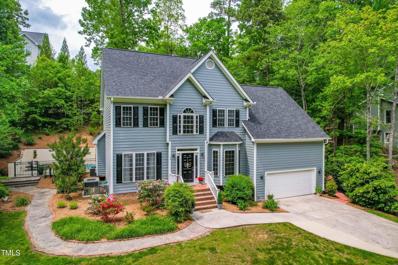Chapel Hill NC Homes for Sale
$1,645,000
117 Faison Road Chapel Hill, NC 27517
- Type:
- Single Family
- Sq.Ft.:
- 5,465
- Status:
- Active
- Beds:
- 5
- Lot size:
- 0.25 Acres
- Year built:
- 2003
- Baths:
- 4.50
- MLS#:
- 10013373
- Subdivision:
- Meadowmont
ADDITIONAL INFORMATION
Stop looking this one checks ALL the boxes! Magestic Meadowmont cul-de-sac home has fabulous curb appeal that's highlighted by the manicured, landscaped front gardens and double sets of gorgeous stained wood French doors on both main and second floors. The super desirable floor plan is nicely appointed throughout with recently refinished gleaming hardwoods, many newer appliances, abundant trim detail including gorgeous crown molding, main level primary suite with hardwoods, walk-up attic for storage (or extra finished space) and a finished walk-out basement with many spacious areas (bedroom, full bathroom, office, exercise room, den AND flex rooms) Three secondary bedrooms with large closets (one en-suite and another with direct bathroom access) a bonus room and loft area on the second floor. Welcoming front porch, 2nd floor balcony and oversized back deck combine for maximum enjoyment of the serene outdoor setting. Idyllic spot in the neighborhood tucked away in the cul-de-sac but so close to everything. Pleasant stroll to Rashkis, Meadowmont Village or the YMCA. Chapel Hill Country Club golf course is beyond the back woods- enjoy the views but from a nice distance. Don't miss this rare opportunity in one of Chapel Hill's most coveted neighborhoods.
- Type:
- Single Family
- Sq.Ft.:
- 4,593
- Status:
- Active
- Beds:
- 5
- Lot size:
- 10.5 Acres
- Year built:
- 2019
- Baths:
- 6.50
- MLS#:
- 10013412
- Subdivision:
- Not in a Subdivision
ADDITIONAL INFORMATION
Welcome to this stunning, solar powered horse property, 10 acres on a bluff just minutes from UNC. Boasting 4593 square feet in the main house, this exquisite residence offers 5 bedrooms and 6.5 bathrooms, accessible apartment with separate entrance/screened porch. The soaring ceilings and bright natural light provide ample space and luxury for the discerning homeowner. Enormous screened porch. Bespoke wide plank, maple hardwoods. Spacious bedrooms with ensuite baths. Chef's eat in kitchen with island Media room is sound proofed for screaming during the UNC/Duke game! Smart house controls - designed by tech executives with an eye for smart design. Stunning salt water pool with blue slate patio and curated gardens Hot Tub, Pergola, Workshop and outdoor Volleyball Court! Down a private path you will find the updated barn with four stalls and tack room, riding ring and outbuildings. 6500+ square feet of working properties surround the farm area.. 10 minutes to downtown Chapel Hill, less to UNC and Southern Village. Nationally recognized Chapel Hill schools: Scroggs, Culbreth MS and Carrboro HS.
$1,099,000
500 W Rosemary Street Chapel Hill, NC 27516
- Type:
- Single Family
- Sq.Ft.:
- 2,068
- Status:
- Active
- Beds:
- 4
- Lot size:
- 0.15 Acres
- Year built:
- 1922
- Baths:
- 3.00
- MLS#:
- 10013306
- Subdivision:
- Not in a Subdivision
ADDITIONAL INFORMATION
Come see this completely renovated Historic gem in a prime location. The original house dates to 1922, but has been updated, blending the historic charm with a more modern touch. New floors, new kitchen cabinets, new appliances, new countertops, new HVAC, new paint... the list goes on & on. The house is zoned TC-2, so this could be an ideal office for your business. In the past it has been a real estate office, a taxi stand & a student rental, but there a lots of options here with parking. It's a fantastic location close to shops & restaurants & a stone's throw from UNC, Carrboro & many other businesses. Come take a look.
- Type:
- Single Family
- Sq.Ft.:
- 2,468
- Status:
- Active
- Beds:
- 3
- Lot size:
- 0.13 Acres
- Year built:
- 2016
- Baths:
- 2.50
- MLS#:
- 10013305
- Subdivision:
- Briar Chapel
ADDITIONAL INFORMATION
Discover the epitome of comfort and convenience at 318 Tyner Loop Circle in the desirable Briar Chapel community. This move-in-ready home boasts 3 cozy bedrooms, 2.5 baths, and is perfectly positioned close to shopping, schools, and parks for your ease. Experience serene outdoor living with a screened-in porch and a fully fenced backyard that offers direct park access, ensuring privacy and green views. Inside, the home shines with Bosch appliances, elegant quartz countertops, and a tankless water heater, among other premium features, blending functionality with style. Note: Some images may have been enhanced through virtual staging. This gem combines modern amenities with unbeatable location - a must-see property that promises not just a house, but a home. Don't miss out on making 318 Tyner Loop Circle yours!
$950,000
71003 Everard Chapel Hill, NC 27517
- Type:
- Single Family
- Sq.Ft.:
- 4,557
- Status:
- Active
- Beds:
- 4
- Lot size:
- 0.27 Acres
- Year built:
- 1994
- Baths:
- 4.50
- MLS#:
- 10013219
- Subdivision:
- Governors Club
ADDITIONAL INFORMATION
Golf VIEWS.Spectacular home w/VIEWS of the 27-hole, Jack Nicklaus Signature Golf Course in gated Governors Club. Live on Main. Vaulted ceiling in LR, plus wall of windows. Sunlight cascades throughout creating an exceptional ambiance. Seamless flow of outdoor-to-indoor living with multiple outdoor patio areas and Sun Room, screened porch. Primary Bedroom Suite on Main. 3-car garage (3rd bay w/staircase to unfinished). Versatile second level floor plan offers leisure area and a beautiful office (with serene golf course VIEW) in addition to 3 bedrooms and 3 full baths. Generator. ''Lock and Leave'' Landscaping package. Level n'hood-great for walking/biking. Sought after location. Near sidewalks. Join the Club and walk to Fitness Center/tennis/pools. Close to UNC,RTP, airport, (RDU), Jordan Lake, Duke and great medical. Ask about Club Membership!
$1,424,900
629 Sugarberry Road Chapel Hill, NC 27514
- Type:
- Single Family
- Sq.Ft.:
- 4,731
- Status:
- Active
- Beds:
- 4
- Lot size:
- 0.78 Acres
- Year built:
- 1969
- Baths:
- 5.00
- MLS#:
- 10013600
- Subdivision:
- Greenwood
ADDITIONAL INFORMATION
Gorgeous traditional mid-century in woodsy Greenwood! Located on a quiet street a stone's throw from Battle Park and downtown Chapel Hill/UNC. Heart of pine flooring on the main level, nicely sized living room features a brick fireplace, open flow dining room, all with views of the luxurious inground pool- a glorious spot for entertaining! Eat in kitchen boasts Wolf stove, huge island, updated countertops, plentiful cabinetry, study can be a main level bedroom if called. Primary on the main level features an updated bath with custom walk-in closets; 2nd level has 3 beds, flex space, bonus room, all with new carpet. Lower level den perfect for gaming. Grounds are surrounded by beautiful oak trees. Separate apartment-two bedrooms, heart of pine hardwoods; great as a rental, multigenerational, or work from home potential.
- Type:
- Single Family
- Sq.Ft.:
- 3,844
- Status:
- Active
- Beds:
- 4
- Lot size:
- 0.29 Acres
- Year built:
- 2016
- Baths:
- 2.50
- MLS#:
- 10013178
- Subdivision:
- The Legacy at Jordan Lake
ADDITIONAL INFORMATION
Welcome home to 773 Legacy Falls Dr South. This beautiful home boast 4 bedroom, 2.5 bath & 3 car garage nestled on a premium lot, with golf view and your own personal gate to walk onto the short iron par three golf course. As you enter the 1st floor, you will experience a warm, open, & spacious layout that works perfectly with the large kitchen for special gatherings. Heading up to the 2nd floor, you will find 4 large bedrooms. The large primary bedroom includes a peaceful sitting area and two walk-in closets. The secondary bedrooms are also large and offer plenty of storage in addition to 2nd floor laundry room. Outside, the back yard is flat and manicured for enjoyment. The location of this home is just one house away from the walking path leading to the clubhouse, pool, gym, tennis/pickle ball courts & park. Don't miss out on this one!
$1,100,000
250 Amber Wood Run Chapel Hill, NC 27516
- Type:
- Single Family
- Sq.Ft.:
- 2,852
- Status:
- Active
- Beds:
- 4
- Lot size:
- 1.71 Acres
- Year built:
- 2003
- Baths:
- 3.50
- MLS#:
- 10013102
- Subdivision:
- Price Creek
ADDITIONAL INFORMATION
Looking for the quintessential Chapel Home? This is it. Stunning custom home sited on almost two acres of privacy has it all to live the best life with easy access to all things Chapel Hill. The dwelling features 4 bedrooms, 3 full bathrooms plus powder room and laundry on both levels. AND a second kitchen. Ideal for multi-generational living or long term guests. There is even an abundance of parking for guests. Flexible 3 bedroom lower level presents 2 bathrooms and offers options for a 1 bedroom suite as well as a 2 bedroom self-contained space complete with full kitchen, living room, office nook, walk-in closet and even a washer/dryer hook-up! Great potential to suit any homeowner's needs. Step into the tiled foyer to experience beautiful views overlooking hardwoods and nature courtesy of walls of glass and doors with sunlight spilling through the upper windows along the vaulted ceiling. The majestic fireplace offers just the right amount of cozy to the open space. Beyond the voluminous main living space is a serene wrap-around deck from which to survey the rolling, wooded landscape for the feel of being in the mountains. The spacious kitchen provides a gas cooktop and yards of solid surface counter space atop custom cabinetry as well as a more than ample island for entertaining, food prep or casual meals. The informal dining space is surrounded by windows and patio doors to take in the views or access the deck. There is a more formal, intimate dining room perfect for a dinner party or buffet with built-in warming lamps for those foods that are best served heated. An entertainer's dream! The screened porch is perfect for just relaxing and basking in the tranquility. A path leads from the screened porch to a stone-paved outdoor space complemented by speakers, ideal for just lazing about. Life on Amber Wood Run could feel like ''endless weekends''! The entire home is filled with custom touches such as wide interior doors, closets galore, complete main floor living, and the uncluttered contemporary aura being enhanced by non-obstructive pocket doors. The primary ensuite has custom jewel-tone tile floors and can be easily accessed from what is currently an office. The primary bedroom is crowned by soaring ceilings with impressive beams to transition seamlessly the surrounding outdoor natural feel to the stunning interior. The primary bedroom offers even more cleverly placed storage. All this and more with a coveted Chapel Hill address and the appeal of Chatham County taxes! Great value! Truly, this exceptional property has too many phenomenal assets to list. This elite residence warmly encourages you to experience its beauty and charm for yourself! Come take a look soon.
$1,150,000
54501 Craig Chapel Hill, NC 27517
- Type:
- Single Family
- Sq.Ft.:
- 4,482
- Status:
- Active
- Beds:
- 5
- Lot size:
- 0.4 Acres
- Year built:
- 1996
- Baths:
- 3.50
- MLS#:
- 10012982
- Subdivision:
- Governors Club
ADDITIONAL INFORMATION
Welcome to this meticulously updated Governors Club Estate, fully modernized and move-in ready. Hardwoods grace the main floor, leading to a renovated kitchen that seamlessly flows into the spacious living area. Unwind in the family room, where a refined fireplace enclosure and elegant coffered ceiling set the stage for relaxation and comfort. The first-floor bedroom and office add convenience. Retreat upstairs to discover three bedrooms, a bonus room, and a modern primary bedroom with an updated bath, soaking tub and walk-in closet. Indulge in the beautifully landscaped backyard, perfect for hosting gatherings or enjoying a starry night on the deck and patio in your outdoor haven. Close to shopping, UNC, RTP, and RDU, and, of course, located in Governors Club, the only 24-hour manned gated golf community in the Triangle, home to the Jack Nicklaus 27-Hole Signature Series Golf Course. Your perfect home, ready for you!
- Type:
- Single Family
- Sq.Ft.:
- 7,788
- Status:
- Active
- Beds:
- 5
- Lot size:
- 4.45 Acres
- Year built:
- 2008
- Baths:
- 5.50
- MLS#:
- 10012707
- Subdivision:
- Windfall Creek
ADDITIONAL INFORMATION
Welcome to this exquisite Windfall Creek Estate, a stunning home nestled on 4.45 acres, boasting a blend of classic features and timeless design. Constructed with unparalleled craftsmanship, this residence offers a rare combination of elegance and functionality not commonly found in newer properties. Discover the enchantment of three hidden reading and play nooks concealed behind ''magical'' library bookshelves, creating an inspiring space to read and imagine. Unleash your imagination on the whimsical built-in 3rd floor stage, perfect for the most imaginative play sessions. For music aficionados, a first-rate piano room awaits, complemented by a sophisticated audio system that allows classical melodies to resonate throughout the home.The primary retreat is a sanctuary of comfort, featuring two walk-in closets, Diamon-Fusion coated ultra-clear shower glass, and two Rinnai eternal hot water heaters, ensuring relaxation and convenience. Meanwhile, the guest retreat with its private entrance offers unrivaled privacy for visitors.Entertainment knows no bounds with a dedicated theater, home gym, art studio, and a well-appointed home office, catering to every lifestyle need. Outdoor enthusiasts will be captivated by the magnificent stone walls, charming screened porch, and expansive deck - perfect for grilling and enjoying the serene wooded views. Lush gardens and a sprawling grass play yard provide the ideal setting for gatherings and outdoor activities. Step inside this Windfall treasure and experience a refuge of tranquility that you'll never want to leave.
$3,250,000
32533 Archdale Chapel Hill, NC 27517
- Type:
- Single Family
- Sq.Ft.:
- 6,600
- Status:
- Active
- Beds:
- 5
- Lot size:
- 2.51 Acres
- Year built:
- 2001
- Baths:
- 5.00
- MLS#:
- 10012216
- Subdivision:
- Governors Club
ADDITIONAL INFORMATION
Discover the seamless blend of quiet luxury and relaxed elegance in this exceptional residence in Governors Club. With a million dollar panoramic view to Jordan Lake, there is over 7,700 sf of living space to enjoy shared time or personal reflection. Located in the coveted Highland Pond neighborhood of Governors Club, this unique stone and cedar shake home epitomizes the timeless value of quality design, stellar construction and superior craftsmanship. The home was completed in 2001 by Brightleaf Development, one of the premier builders in the Triangle, and designed by the noted architect, William Hirsch. The main house spans nearly 6,600 sf on two levels, with an additional 1,150 sf in the adjacent guest cottage. The curated gardens amid the tucked-away stone patios and secluded brick courtyards create visual masterpieces viewed from inside the home and from the multiple outdoor living and entertaining venues. The captivating home features soaring ceilings, oversized windows and six-inch wide plank wood floors, reclaimed from a Jim Beam distillery in Kentucky. A gracious stone-walled foyer opens to the expansive living room with 12-foot ceiling, wall of windows and a quartet of French doors leading to exterior venues. Architectural features include the twenty-three foot ceiling in the dome-lit Gallery, a wood-paneled library with fireplace, formal dining with butlers pantry and grand sweeping staircase to the upper level. Enjoy ten to twelve-foot ceilings throughout. Beyond the Gallery leads to the ample kitchen that flows to the Amdega conservatory, imported from England with glass on all sides including the ventilated ceiling. The garden room and adjacent greenhouse are additional unique rooms with amazing views and access to the gardens. The primary bedroom is an oasis of serenity on the second level, with amazing distance views to the southeast, access to an open air deck, and significant ensuite with step-in tiled shower, soaking tub, three closets, plus a personal laundry. The second bedroom features a sitting area, two closets and an ensuite with sauna and access to additional significant unfinished storage (and potential living) space. The third bedroom is currently used as a private retreat and office. The one-level guest house is accessed from the main home from a breezeway off the foyer. Guests and family can enjoy their privacy with two ensuite bedrooms and shared living and dining space. The outdoor living spaces provide many options for al fresco relaxing and entertaining from the bluestone patios to the oversized screen porch with an 11 foot ceiling and stone fireplace. Situated near the highest point from Chapel Hill to the North Carolina coast, this one of a kind home with mesmerizing views, is a passionate masterpiece. A perfect example of the enduring value of exceptional real estate.
- Type:
- Single Family
- Sq.Ft.:
- 2,207
- Status:
- Active
- Beds:
- 4
- Lot size:
- 0.34 Acres
- Year built:
- 1971
- Baths:
- 3.00
- MLS#:
- 10012209
- Subdivision:
- Briarcliff
ADDITIONAL INFORMATION
This beautiful home is the perfect blend of style and comfort. The natural color palette gives a warm and inviting feel throughout the house. The living room features a cozy fireplace, perfect for chilly nights. The kitchen is well-equipped with a center island and a stylish backsplash. There are also other rooms for flexible living space. The primary bathroom features good under sink storage. Enjoy outdoor living in the backyard sitting area. This home is perfect for hosting for anyone or simply relaxing in comfort. Make this your home today.This home has been virtually staged to illustrate its potential.
- Type:
- Single Family
- Sq.Ft.:
- 4,186
- Status:
- Active
- Beds:
- 5
- Lot size:
- 0.17 Acres
- Year built:
- 2019
- Baths:
- 5.00
- MLS#:
- 10011585
- Subdivision:
- Claremont South
ADDITIONAL INFORMATION
5 bed, 5 bath move in ready Claremont South gem custom built in 2019! 36''gas cooktop, quartz counters, kitchen cabinets extended to the 10ft ceilings, huge walk in pantry, upgraded oak hardwoods, 1st floor in-law suite, bi-folding patio doors in family room opening into a huge 34x12 screened deck, freshly painted, EcoBee thermostats, abode whole house security system, two separate 240 amp EV Plug-ins installed in the 3 car garage with epoxy flooring, tankless water heater, sealed crawl space, extended patio with fended yard and privacy trees on both sides of the home. Owners suite with hidden door with storage. Owners suite has a 34x 12 screened balcony that has great views overlooking the woods & Bolin Creek Walk-in 3rd floor storage, full house generator, wet-bar, plantation shutters, custom full size pool table, appliances and several TV''s all convey! Chapel Hill Schools!
- Type:
- Condo
- Sq.Ft.:
- 655
- Status:
- Active
- Beds:
- 1
- Year built:
- 1967
- Baths:
- 1.00
- MLS#:
- 10011530
- Subdivision:
- Camelot Village
ADDITIONAL INFORMATION
Introducing a remarkable one bedroom, one bathroom condo being sold fully furnished with numerous upgrades. This exceptional unit features an open layout, leathered granite countertops, a beautifully tiled walk-in shower, and luxury vinyl plank (LVP) flooring. The location is ideal, with shops and restaurants across the street and access to Chapel hill park and walking trails next to the complex. The designer furnishings add a touch of sophistication to the space. What makes this property even more enticing is its rental history as a furnished rental to traveling nurses and other professionals. Whether seeking a cozy residence or a lucrative investment, this condo offers the perfect blend of comfort and potential. Don't miss out on the opportunity to own this extraordinary, fully furnished unit with upscale features and a successful rental history.
$2,200,000
111 Battle Lane Chapel Hill, NC 27514
- Type:
- Single Family
- Sq.Ft.:
- 2,810
- Status:
- Active
- Beds:
- 3
- Lot size:
- 0.26 Acres
- Year built:
- 1922
- Baths:
- 3.50
- MLS#:
- 10011373
- Subdivision:
- Historic District
ADDITIONAL INFORMATION
Charm, grace and history in a lovely home nestled on the edge of the UNC campus. On the corner of Battle and Hooper Lanes, the historic Graves home is a block from the Coker arboretum and University system president's residence, and a short walk from UNC's McCorkle Place and the shops, restaurants and services of East Franklin Street. This gracious home features a large living room spanning the depth of the house with a fireplace and bookshelves, and a lovely dining room, perfect for entertaining, and an option for a first floor bedroom, with a recently renovated and accessible full bath with a zero entry shower.The kitchen and breakfast room and a half bath complete the first floor. Upstairs there are three bedrooms, two recently renovated full baths, and a large laundry room. There is also a full basement, offering plenty of storage as well as room for a wine cellar or other potential expansion. The Charleston-style gardens match the charm of the home, with blooms year-round. Old stone walls enclose manicured boxwood hedges, climbing roses, camellias, evergreen trees and other plantings to create a private oasis at the edge of campus. Unique accents include a vintage millstone, a birdbath and a capital that was removed from UNC's Gerrard Hall during its renovation in 1892. An expansive porch overlooks the garden and serves as a wonderful place to enjoy the company of friends and family with a glass of wine or evening dinner. The home was built in 1922 for Louis Graves, the university's first professor of journalism, with generations of his ancestors serving the university since its founding in 1793, including its first steward. It was a social hub for the university during Graves' long residence, when he and his wife, Mim, hosted many distinguished visitors, including the poet Robert Frost, who later wrote a poem in honor of Mrs. Graves. The current owners added onto the existing office in 2020, building a custom garage that can hold up to three cars, or a fourth with the addition of a car lift. Architectural sketches have been drawn to create the option of an upper level in the garage for an apartment or studio. The home could potentially be expanded by enclosing the porch off the living room or adding apace above it, expanding the den into the existing brick patio, or connecting the house with the garage. Exterior changes must be approved by the Chapel Hill Historic District Commission. This well-tended and located home offers remarkable access to all that the town has to offer, with the theatre, concerts and athletic events all close by. Owned by just a few families over the course of its 102-year life, this home is ready to be loved by new owners who will also treasure its special place in Chapel Hill.
$2,495,000
40002 Worth Chapel Hill, NC 27517
- Type:
- Single Family
- Sq.Ft.:
- 10,393
- Status:
- Active
- Beds:
- 6
- Lot size:
- 0.7 Acres
- Year built:
- 2006
- Baths:
- 6.00
- MLS#:
- 10011415
- Subdivision:
- Governors Club
ADDITIONAL INFORMATION
Welcome to the epitome of luxury living at 40002 Worth in the prestigious Governors Club community of Chapel Hill! Nestled on a prime golf course lot amidst lush greenery and serene landscapes, this exquisite residence exudes timeless elegance and boasts an array of features that redefine modern comfort. As you approach, a grand circular driveway welcomes you to this distinguished estate, setting the tone for the opulence that awaits within. With an entry on the main floor, the over-sized three-car garage has a side entrance and additional parking space outside. Adorned with intricate architectural details, the grand foyer with double winding staircases is flanked by formal dining and living areas. The expansive living spaces boast an abundance of natural light, creating a warm and inviting atmosphere ideal for both relaxation and entertainment. The gourmet kitchen is a chef's dream, featuring top-of-the-line appliances, large center island, custom cabinetry, and a walk-in pantry. Whether you're preparing a casual meal for the family or hosting a lavish dinner party, this kitchen is sure to impress even the most discerning culinary enthusiast. The main floor primary suite is a true sanctuary, offering a tranquil retreat complete with a luxurious spa-like ensuite bathroom and ample closet space. Each additional bedroom is generously sized and thoughtfully designed, providing comfort and privacy for family members and guests alike. Entertainment takes center stage in the sprawling basement, where a well-equipped theater room awaits. Whether hosting intimate gatherings or larger celebrations, this versatile space is designed to impress. The vastness of the basement extends to outdoor terraces and patios, creating a seamless transition between indoor and outdoor living. Imagine enjoying balmy evenings under the stars or hosting al fresco dinner parties with the golf course as your picturesque backdrop. Governor's Club residents enjoy access to a wealth of exclusive amenities, including a championship golf course, tennis courts, clubhouse, and more. With its convenient location, upscale amenities, and unparalleled attention to detail, 40002 Worth Drive offers the epitome of luxury living in one of the most sought-after communities in the area. This residence is not merely a home...it's a lifestyle. Your dream home in Governors Club awaits—seize the opportunity to make it yours.
$2,600,000
11103 Governors Drive Chapel Hill, NC 27517
- Type:
- Single Family
- Sq.Ft.:
- 7,005
- Status:
- Active
- Beds:
- 5
- Lot size:
- 1.83 Acres
- Year built:
- 2000
- Baths:
- 6.00
- MLS#:
- 10011860
- Subdivision:
- Governors Club
ADDITIONAL INFORMATION
Experience unparalleled vistas in Chapel Hill from every level of this immaculately maintained five-bedroom, five-bathroom, five-garage residence. Perched gracefully on nearly 2 acres of a captivating oasis within the prestigious Governor's Club, a luxurious gated community. This secluded retreat is mere steps from a renowned 27-hole Jack Nicklaus Signature golf course, recognized among the top 5% of clubs globally. The Governor's Club offers proximity to downtown Chapel Hill, the University of North Carolina (UNC), Raleigh-Durham International Airport (RDU), the Research Triangle Park(RTP), Durham, and Duke University. Distinctions achieved: Distinguished Club and Platinum Club of America. Embrace the enchanting sunrises and evening skies that grace this exceptional property, where panoramic views unfold on each of its three levels. Live and immerse yourself in a lifestyle of sophistication and enjoyment.
$1,200,000
53 Oldham Estate Drive Chapel Hill, NC 27517
- Type:
- Single Family
- Sq.Ft.:
- 3,960
- Status:
- Active
- Beds:
- 5
- Lot size:
- 2.8 Acres
- Year built:
- 2024
- Baths:
- 4.00
- MLS#:
- 10011313
- Subdivision:
- Triton Walk at Legend Oaks
ADDITIONAL INFORMATION
Limited Opportunity - LOCATION! Triton Walk makes only 2 luxury Homesites available within the Legend Oaks community in the southern part of Chapel Hill. With 2.8 acres, this Amberway B plan offers optional 3 floors, featuring an office and guest suite on main floor with 10' ceilings. Beautiful gourmet Kitchen with cabinets to the ceilings, quartz countertops in kitchen and baths, Thermador appliances, media room on second floor and optional third floor rec room, with full bath offers flexibility in living spaces. 2 car garage and large covered rear porch overlooking private wooded backyard. Price reflects buyer getting a construction to perm loan. Construction to begin with contract. Ready for your dreams!
- Type:
- Single Family
- Sq.Ft.:
- 3,820
- Status:
- Active
- Beds:
- 4
- Lot size:
- 2.48 Acres
- Year built:
- 2024
- Baths:
- 3.50
- MLS#:
- 10011075
- Subdivision:
- Chestnut Creek
ADDITIONAL INFORMATION
This 4-bedroom, 3-car garage modern house plan has a low-profile exterior and high-style interior with its massive windows and designer finishes. A central open-concept core with soaring ceilings and clerestory windows makes the home great for entertaining. A large slider door in the great room connects the space to the large outdoor living area with a fireplace. You can see the great outdoors through huge windows from the gourmet kitchen with its large island, loads of storage, and counter space. Don't miss the wine/coffee bar. A split bedroom layout maximizes your privacy. The large primary suite boasts a spa bath, large walk-in closet, access to a screen porch and proximity to the laundry room. Across the home, two bedrooms and two baths are split by a fourth larger bedroom that can be used as a game, media, or music room instead. This beautiful home features modern finishes, high-end appliances, fiber internet and energy-saving features on a beautiful 2.5-acre lot just 10 minutes from downtown Chapel Hill in brand-new Chestnut Creek. Other lots are available. Builder can modify plans to suit Buyer needs. Pictures are from a similar home Builder has completed in another S/D, but are representative of the style and finish you can expect. (HOME IS NOT CURRENTLY UNDER CONSTRUCTION; ESTIMATED COMPLETION TIME IS 8 MONTHS FROM PERMITTING.) To locate n'hood, use 3600 Jones Ferry Rd., PITTSBORO, NC 27312.
- Type:
- Single Family
- Sq.Ft.:
- 1,318
- Status:
- Active
- Beds:
- 3
- Lot size:
- 0.14 Acres
- Year built:
- 2014
- Baths:
- 2.00
- MLS#:
- 10010611
- Subdivision:
- Northside
ADDITIONAL INFORMATION
Welcome to 609 Craig St #100, a delightful single family home offering a perfect blend of comfort and convenience. Nestled in the vibrant community of Chapel Hill, this residence presents an excellent opportunity for both homeowners and investors. Spacious 3 bedrooms and 2 bathrooms. Open-concept living and dining area, perfect for entertaining. Ideally situated in the heart of Chapel Hill, this residence boasts proximity to downtown Carrboro, UNC Chapel Hill, and great eateries and shopping centers just minutes away. Enjoy easy access to major highways, making commuting a breeze. Immerse yourself in the diverse offerings of the area. Exterior photos will be loaded shortly.
$2,750,000
13035 Morehead Chapel Hill, NC 27517
- Type:
- Single Family
- Sq.Ft.:
- 6,558
- Status:
- Active
- Beds:
- 4
- Lot size:
- 0.91 Acres
- Year built:
- 2019
- Baths:
- 6.00
- MLS#:
- 10010476
- Subdivision:
- Governors Club
ADDITIONAL INFORMATION
Spectacular VIEW. Private, ''Hilltop Estate'' in the gated Governors Club, perfectly situated on a premium nearly one acre Estate Lot. Carefully designed custom home. A rare gem, only four years old home, that effortlessly combines classic design with contemporary conveniences including solar panels, 3-TESLA power walls for backup power, 4-car garage, wine cellar, state-of-the-art security and a secure safe room. Celebrate the ultimate Governors Club lifestyle: glorious, spectacular kitchen, luxurious primary suite with amazing closet, living room with panoramic glass wall to phantom screened porch overlooking your resort-like pool and hot tub; Shhh...intimate View room on 4th Level (perfect meditation room/secret room/bar) w/balcony to unbelievable VIEWS (also features panoramic doors & phantom screens). Direct elevator access to all floors. Four ensuite BRs, office on Main, conditioned storage. ''Hilltop Estate'' has special scenic richness providing a framework for serene and sophisticated living with a floor plan allowing for maximum absorption of the dramatic displays of Nature as far as the eye can see. The aesthetics are concise, smart and cutting edge...waiting for you.
$1,225,000
111 Sanderway Drive Chapel Hill, NC 27516
- Type:
- Single Family
- Sq.Ft.:
- 3,606
- Status:
- Active
- Beds:
- 5
- Lot size:
- 0.17 Acres
- Year built:
- 2024
- Baths:
- 4.50
- MLS#:
- 10010732
- Subdivision:
- Sanderway
ADDITIONAL INFORMATION
Walk in and feel swept away by the modern elegance of the finishes inside this 5 bedroom, 4 and one half bath home now available in the premier cu-de-sac neighborhood of J. Fuller Homes - Sanderway - connected to the Greenway system of Carrboro! Wide entryway leads you past the formal Dining, into the dramatic 2 story family room, w/ gas fireplace, flows into the gourmet kitchen, w/ large quartz kitchen island, gas cooktop, & butlers pantry. Breakfast space flows to large screened porch overlooking private wooded backyard. Guest bedroom & full bath on main level, all featuring 10' ceilings & beautiful detail finishes. Second floor with 9' ceilings features primary bedroom with 2 large walk in closets, soaking tub and shower. Large loft & 3 more bedrooms create spaces for lots of living and convenient laundry upstairs with sink. The striking rooflines of the Herning model home are inspiring. McDougle elementary and middle school are nearby. Bikers will delight in the closeness to Dairyland Road for everyday escapes! Convenient to shopping, schools and dining in True Carrboro and Chapel Hill living!
- Type:
- Single Family
- Sq.Ft.:
- 3,547
- Status:
- Active
- Beds:
- 4
- Lot size:
- 11.74 Acres
- Year built:
- 1998
- Baths:
- 4.00
- MLS#:
- 10010072
- Subdivision:
- Not in a Subdivision
ADDITIONAL INFORMATION
Priced to sell at $60k under recent appraisal value! Private Chapel Hill retreat, originally constructed by a local contractor as his personal residence, exudes craftsmanship & attention to detail, plus an income-generating standalone 700-square-foot studio apt w/kitchenette and full bath - great for guests or family! 3 of 4 bedrooms feature en suite baths, and the first-floor primary includes adjacent laundry facilities. Hidden on almost 12 acres of lush southern mix hardwoods, the exterior of the house features real sand & cement stucco, Norco extruded aluminum/wood double pane windows, recently installed 35-year asphalt shingles, & upgraded high-efficiency HVAC systems (2020,2023). A custom cast iron railing graces the main stairs & curved landing, while the floors throughout the house are adorned with Brazilian hardwoods and exotic inlays of cherry, walnut, & purple heart. The chef's kitchen includes reproduction Heartland wood stove/range w/hot water reservoir, oven, & bread warmer.Slate patio and Asian-inspired standalone tea house w/wood stove accentuate the gardens. Mud/potting room,loggia & ample parking. Three-car garage w/12-foot ceilings and options abound for a workshop. Fresh interior paint! 12 - 15 minute drive to Carrboro and Chapel Hill for renowned culture and healthcare.
- Type:
- Condo
- Sq.Ft.:
- 1,117
- Status:
- Active
- Beds:
- 1
- Year built:
- 2008
- Baths:
- 1.00
- MLS#:
- 10009070
- Subdivision:
- East 54
ADDITIONAL INFORMATION
Elegance and functionality combine perfectly in this spacious, one-bedroom end unit on an upper level. Floor to ceiling windows offer skyline views and plenty of natural light. The flexible floor plan includes a large kitchen, dining area, reading nook/office area, living room with wet bar, bedroom with huge walk-in closet, plus a den---use it as a tv room, guest room or dedicated office. Enjoy your morning coffee as you watch the sun rise from your balcony! The East 54 lifestyle offers a wealth of sophisticated amenities: *saltwater rooftop pool*well-appointed fitness center*shopping*restaurants*walking trails*bus line. Only one mile to the UNC Campus and 2.5 miles to Interstate 40.
- Type:
- Single Family
- Sq.Ft.:
- 3,062
- Status:
- Active
- Beds:
- 5
- Lot size:
- 0.47 Acres
- Year built:
- 2003
- Baths:
- 3.50
- MLS#:
- 10009320
- Subdivision:
- Southbridge
ADDITIONAL INFORMATION
Brand NEW ROOF and all new updated EXTERIOR paint, as well as new paint downstairs make 114 Marin Drive a move in ready option in a highly desirable and well established neighborhood. Experience the CONVENIENCE and PRIVACY this wonderful home offers in the Southbridge subdivision. Within walking distance to schools, Morgan Creek Greenway, and a stone's throw from the University of Chapel Hill, UNC Hospital and downtown Carrboro. Enjoy the privacy 114 Marin Drive also offers with almost half an acre of land and approximately one full acre of land between her and the neighbor to her right. She boasts four oversized bedrooms upstairs, two connected by a Jack and Jill bathroom, a massive BONUS room and another full bathroom. There is a pull down attic in the hallway with tons of storage space, as well as unfinished space off the bonus room. Downstairs, you will find the owner's suite, with cathedral ceilings, a generous walk in closet and a jacuzzi tub with a separate walk in shower. Also downstairs, is a formal dining area, formal living area which could be converted to an office or a library, a family room with a gas fireplace, a dining nook and a bright white kitchen with updated soft close doors and drawers. With 3062 square feet, there is plenty of room to spread out and relax. And what better way to relax than to get cozy by your fire pit with friends or lounge by your private, in-ground, heated pool, accessible through the living room or the owner's suite, as well as a gate on either side of the home. 114 Marin Drive is ready to greet her new owners, so come check out this special property today! Termite Bond in place and transferable. Seller is offering a ONE YEAR HOME WARRANTY. OWASA Easement on the side of the property. Seller had a home inspection prior to listing and the summary is available in the documents. Days on market includes time spent updating roof and home. Professional photos of interior and exterior to be uploaded as soon as they are completed and ready. PLEASE WEAR BOOTIES provided and PLEASE LOCK the FRONT DOOR, BACK DOOR and PRIMARY BEDROOM DOORS TO THE OUTSIDE. PLEASE leave the door to the garage UNLOCKED. Thanks so much!

Information Not Guaranteed. Listings marked with an icon are provided courtesy of the Triangle MLS, Inc. of North Carolina, Internet Data Exchange Database. The information being provided is for consumers’ personal, non-commercial use and may not be used for any purpose other than to identify prospective properties consumers may be interested in purchasing or selling. Closed (sold) listings may have been listed and/or sold by a real estate firm other than the firm(s) featured on this website. Closed data is not available until the sale of the property is recorded in the MLS. Home sale data is not an appraisal, CMA, competitive or comparative market analysis, or home valuation of any property. Copyright 2024 Triangle MLS, Inc. of North Carolina. All rights reserved.
Chapel Hill Real Estate
The median home value in Chapel Hill, NC is $661,000. This is higher than the county median home value of $294,600. The national median home value is $219,700. The average price of homes sold in Chapel Hill, NC is $661,000. Approximately 44.27% of Chapel Hill homes are owned, compared to 47.78% rented, while 7.96% are vacant. Chapel Hill real estate listings include condos, townhomes, and single family homes for sale. Commercial properties are also available. If you see a property you’re interested in, contact a Chapel Hill real estate agent to arrange a tour today!
Chapel Hill, North Carolina has a population of 59,234. Chapel Hill is more family-centric than the surrounding county with 35.9% of the households containing married families with children. The county average for households married with children is 35.16%.
The median household income in Chapel Hill, North Carolina is $67,426. The median household income for the surrounding county is $65,522 compared to the national median of $57,652. The median age of people living in Chapel Hill is 26.4 years.
Chapel Hill Weather
The average high temperature in July is 89.3 degrees, with an average low temperature in January of 29.7 degrees. The average rainfall is approximately 46 inches per year, with 3.7 inches of snow per year.
