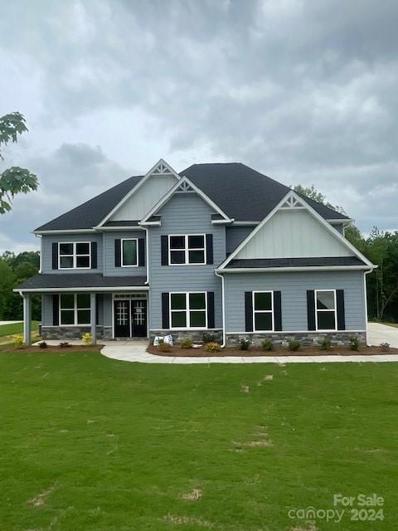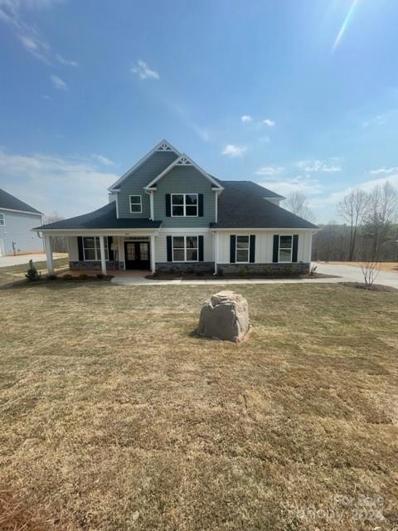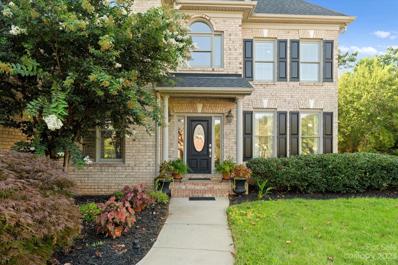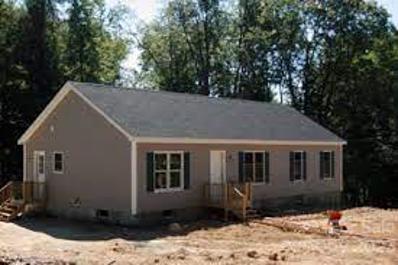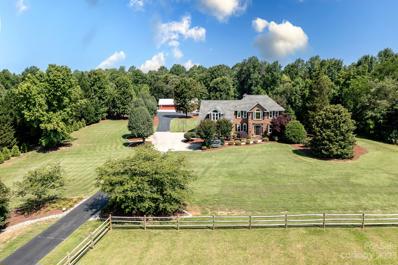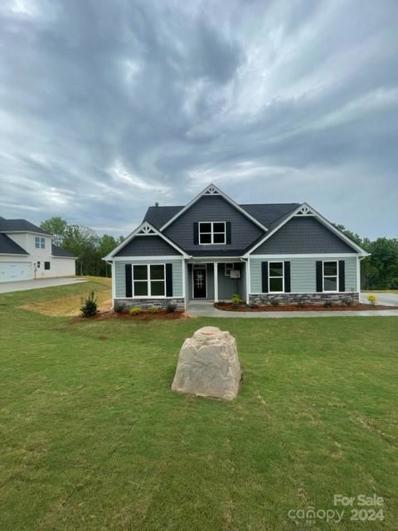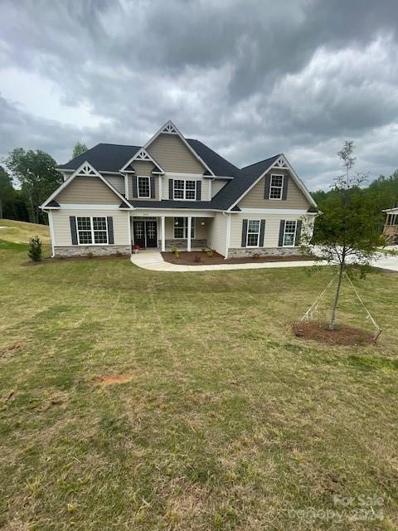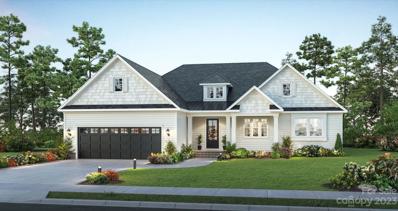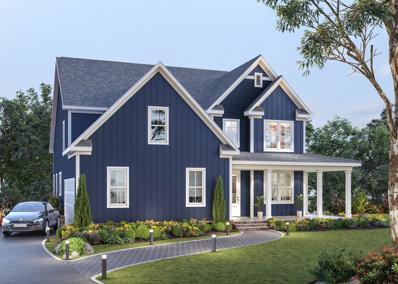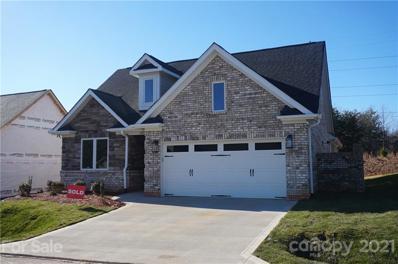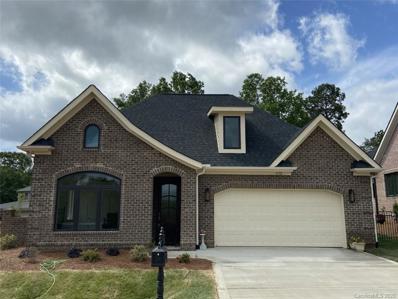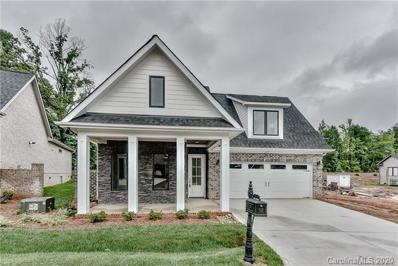Denver NC Homes for Sale
- Type:
- Single Family
- Sq.Ft.:
- 3,525
- Status:
- Active
- Beds:
- 4
- Lot size:
- 1.01 Acres
- Year built:
- 2024
- Baths:
- 4.00
- MLS#:
- 4069255
- Subdivision:
- Creek Run
ADDITIONAL INFORMATION
New Construction! Move in ready by end of May! Open family room and kitchen with quartz counter tops and island. Office down and 3 bedrooms plus Owners suite on upper level.
- Type:
- Single Family
- Sq.Ft.:
- 3,077
- Status:
- Active
- Beds:
- 4
- Lot size:
- 1.03 Acres
- Year built:
- 2024
- Baths:
- 3.00
- MLS#:
- 4041018
- Subdivision:
- Creek Run
ADDITIONAL INFORMATION
$825,000
1749 Withers Drive Denver, NC 28037
- Type:
- Single Family
- Sq.Ft.:
- 3,645
- Status:
- Active
- Beds:
- 4
- Lot size:
- 0.43 Acres
- Year built:
- 2000
- Baths:
- 4.00
- MLS#:
- 4062789
- Subdivision:
- Verdict Ridge
ADDITIONAL INFORMATION
Step into luxury at 1749 Withers Drive, where elegance meets comfort in this magnificent 4 BDR, 3.5 Bath home on the renowned Verdict Ridge golf course. This lovely residence is designed to captivate, offering an opulent lifestyle amid pristine fairways and scenic beauty. As you enter, you'll be struck by the flow and attention to detail. With numerous upgrades, fine finishes, custom closets, designer lighting, and a finished garage, this home is crafted for connoisseurs. The MSTR is a serene sanctuary, comfortably fitting an oversized king-size bed, fireplace and a cozy sitting area. Picture starting your day w/panoramic views of the third fairway. The MSTR Bath boasts a custom-tiled walk-in shower + a luxurious soaking tub. Beyond the luxurious interior, explore the neighborhood w/a bike ride along scenic courses, test your skills on challenging hills, or stroll along wide inviting sidewalks. Just two blocks away, you'll find tennis courts, a swimming pool, and a playground. ~Enjoy!
- Type:
- Single Family
- Sq.Ft.:
- 1,550
- Status:
- Active
- Beds:
- 3
- Lot size:
- 0.36 Acres
- Year built:
- 2023
- Baths:
- 2.00
- MLS#:
- 4053990
ADDITIONAL INFORMATION
BRAND NEW MODULAR, TO BE BUILT, 3 bedrooms, 2 full baths + office, open floor plan, on nice lot. North Lincoln School District. Buyer Agent to confirm schools. Pictures and virtual tour are representative only and not actually the home.
- Type:
- Single Family
- Sq.Ft.:
- 3,357
- Status:
- Active
- Beds:
- 4
- Lot size:
- 5.44 Acres
- Year built:
- 1991
- Baths:
- 3.00
- MLS#:
- 4046475
ADDITIONAL INFORMATION
This property offers a combination of comfort, privacy, & space for all of your classic cars, RV, & equipment storage needs. 5.45 acres of lush land w/dirt bike or ATV trails on the back of the property. An immaculate home w/over 3300 HLA & a wealth of captivating features that will make you feel at home. Gourmet kitchen has wood cabinetry, soft close drawers, & an expansive center island that allows you to prepare your meals w/ease. Primary bedroom on main is a true oasis w/spa-inspired en-suite w/radiant floor heating & cust closets. Upstairs is home to 3 add'l bedrooms, loft, & bonus rm. Impressive outdoor living space w/screened porch, pool, grilling area, & fire pit that are perfect for entertaining guests. Attached 2-car garage w/epoxy flooring, & 2340 sq ft red barn has a half bath & office, & lean-to across the rear. White building offers 4 bays, 1450 sq ft garage w/approx 700 sq ft finished, epoxy flooring, 750 sq ft for storage & RV parking. Would also make a great guest home
- Type:
- Single Family
- Sq.Ft.:
- 2,765
- Status:
- Active
- Beds:
- 4
- Lot size:
- 1.03 Acres
- Year built:
- 2024
- Baths:
- 3.00
- MLS#:
- 4041017
- Subdivision:
- Creek Run
ADDITIONAL INFORMATION
New Construction! Completion end of April! Move in ready incentive! Office and Owners suite on main level with additional flex room. 3 bedrooms up. Open kitchen an family room with wood burning fireplace
- Type:
- Single Family
- Sq.Ft.:
- 3,576
- Status:
- Active
- Beds:
- 4
- Lot size:
- 1.07 Acres
- Year built:
- 2023
- Baths:
- 4.00
- MLS#:
- 4044538
- Subdivision:
- Creek Run
ADDITIONAL INFORMATION
New Construction! Ready to move end of April! Ask about our move in incentive. Great house for entertaining, open floorplan with owner's suite on the main level with office/living space Vaulted family room with open stair catwalk to upstairs. 3 bedrooms and bonus room upstairs. Covered back porch. Convenient to lots of shopping, dining, and area activities.
$649,900
4024 Red Hill Way Denver, NC 28037
- Type:
- Single Family
- Sq.Ft.:
- 2,474
- Status:
- Active
- Beds:
- 3
- Lot size:
- 1.7 Acres
- Year built:
- 2023
- Baths:
- 2.00
- MLS#:
- 4005481
- Subdivision:
- Wingate Hills
ADDITIONAL INFORMATION
Beautiful Craftsman ranch plan to be completed very soon! Enter off the covered front porch through a foyer. You'll pass the office and enter the great room open to the kitchen and dining area. The kitchen includes a large kitchen island with quartz countertops, craftsman style soft close cabinets, stainless steel appliances. The owner's suite has a large spa like bathroom with a large walk in closet. Also included are two additional bedrooms with walk in closets. Another beautiful feature of this home is the rear covered porch.
$849,900
4315 Palm Drive Denver, NC 28037
- Type:
- Single Family
- Sq.Ft.:
- 3,725
- Status:
- Active
- Beds:
- 4
- Lot size:
- 1.02 Acres
- Year built:
- 2023
- Baths:
- 4.00
- MLS#:
- 4004945
- Subdivision:
- Harbor Oaks
ADDITIONAL INFORMATION
New Construction LKN area! This craftsman style home features a large covered front porch, move thru the foyer into the Chef’s Kitchen w/ granite Island & SS appliances and the large Family Room. The Owners Suite and large master bath are just steps away. Other features include 8'0' interior doors on the main level, a 2-car side load garage, WIC’s and Formal Dining room. This home has a finished walkout basement. Harbor Oaks in Denver, NC boasts great schools and an easy commute to Charlotte.
- Type:
- Single Family
- Sq.Ft.:
- 1,639
- Status:
- Active
- Beds:
- 3
- Lot size:
- 0.08 Acres
- Year built:
- 2023
- Baths:
- 2.00
- MLS#:
- 3675111
- Subdivision:
- The Springs At Westport Club
ADDITIONAL INFORMATION
Gorgeous full brick and stone one level home! This 3bedroom 2 bath home has it all! Site finished hardwoods in the living areas, granite in the kitchen and baths, custom cabinetry in the kitchen and baths, tile in the baths with a walk in tile shower in the owner's suite, backsplash in the kitchen, a covered porch and much more! Enjoy a cup of coffee on your private courtyard! For a limited time, you will be able to customize your interior and exterior selections!
- Type:
- Single Family
- Sq.Ft.:
- 1,800
- Status:
- Active
- Beds:
- 2
- Lot size:
- 0.08 Acres
- Year built:
- 2023
- Baths:
- 2.00
- MLS#:
- 3627256
- Subdivision:
- The Springs At Westport Club
ADDITIONAL INFORMATION
TO BE BUILT HOME! Gorgeous full brick and stone one level home! This 2 bedroom 2 bath home ( 2 large owner's suites on separate ends of the home ) has it all! Site finished hardwoods in the living areas, granite in the kitchen and baths, custom cabinetry in the kitchen and baths, tile in the baths with a walk in tile shower in the owner's suite, backsplash in the kitchen, a covered porch and much more! For a limited time, you will be able to customize your interior and exterior selections! This home can be built on a slab or crawl, have a walk out basement or a bonus suite!
- Type:
- Single Family
- Sq.Ft.:
- 2,959
- Status:
- Active
- Beds:
- 4
- Lot size:
- 0.08 Acres
- Year built:
- 2023
- Baths:
- 3.00
- MLS#:
- 3612257
- Subdivision:
- The Springs At Westport Club
ADDITIONAL INFORMATION
TO BE BUILT HOME! You can customize this home for a limited time! Come take a look at this gorgeous New Construction Full Brick and Stone Home in the Springs at Westport! Enjoy the owners suite on the main level! Open layout from the kitchen to the greatroom to the private courtyard! Plus a dining room and office / secondary bedroom on the main level! Two bedrooms with a jack and jill bath upstairs and a loft! This home also has it all including....site finished hardwoods, granite in the kitchen and bathrooms, custom cabinetry, a walk in tiled shower in the owners suite, a tankless hot water heater and much more! Relax on your private covered porch in your courtyard!
Andrea Conner, License #298336, Xome Inc., License #C24582, AndreaD.Conner@Xome.com, 844-400-9663, 750 State Highway 121 Bypass, Suite 100, Lewisville, TX 75067
Data is obtained from various sources, including the Internet Data Exchange program of Canopy MLS, Inc. and the MLS Grid and may not have been verified. Brokers make an effort to deliver accurate information, but buyers should independently verify any information on which they will rely in a transaction. All properties are subject to prior sale, change or withdrawal. The listing broker, Canopy MLS Inc., MLS Grid, and Xome Inc. shall not be responsible for any typographical errors, misinformation, or misprints, and they shall be held totally harmless from any damages arising from reliance upon this data. Data provided is exclusively for consumers’ personal, non-commercial use and may not be used for any purpose other than to identify prospective properties they may be interested in purchasing. Supplied Open House Information is subject to change without notice. All information should be independently reviewed and verified for accuracy. Properties may or may not be listed by the office/agent presenting the information and may be listed or sold by various participants in the MLS. Copyright 2024 Canopy MLS, Inc. All rights reserved. The Digital Millennium Copyright Act of 1998, 17 U.S.C. § 512 (the “DMCA”) provides recourse for copyright owners who believe that material appearing on the Internet infringes their rights under U.S. copyright law. If you believe in good faith that any content or material made available in connection with this website or services infringes your copyright, you (or your agent) may send a notice requesting that the content or material be removed, or access to it blocked. Notices must be sent in writing by email to DMCAnotice@MLSGrid.com.
Denver Real Estate
The median home value in Denver, NC is $493,035. This is higher than the county median home value of $139,700. The national median home value is $219,700. The average price of homes sold in Denver, NC is $493,035. Approximately 54.4% of Denver homes are owned, compared to 41.6% rented, while 4% are vacant. Denver real estate listings include condos, townhomes, and single family homes for sale. Commercial properties are also available. If you see a property you’re interested in, contact a Denver real estate agent to arrange a tour today!
Denver, North Carolina has a population of 2,727. Denver is more family-centric than the surrounding county with 37.99% of the households containing married families with children. The county average for households married with children is 32.57%.
The median household income in Denver, North Carolina is $36,887. The median household income for the surrounding county is $50,782 compared to the national median of $57,652. The median age of people living in Denver is 40.8 years.
Denver Weather
The average high temperature in July is 88.5 degrees, with an average low temperature in January of 28.7 degrees. The average rainfall is approximately 45.1 inches per year, with 3.6 inches of snow per year.
