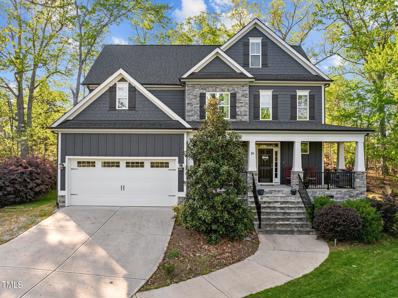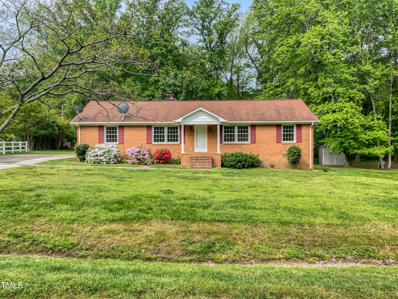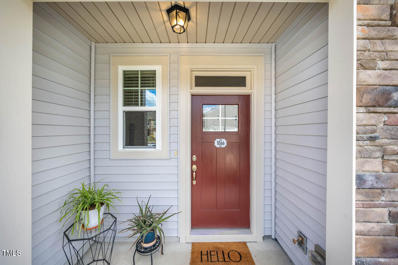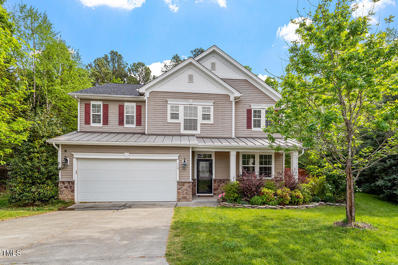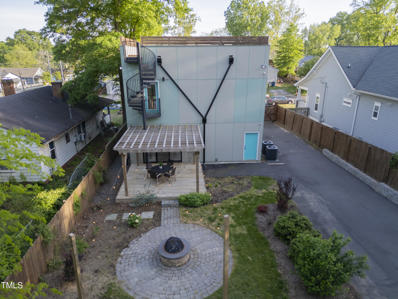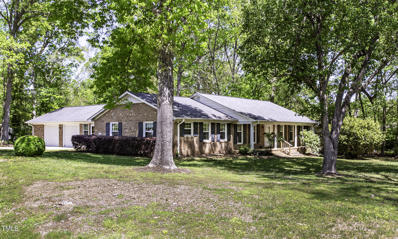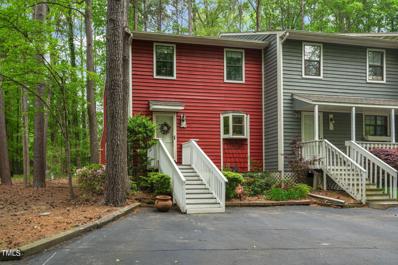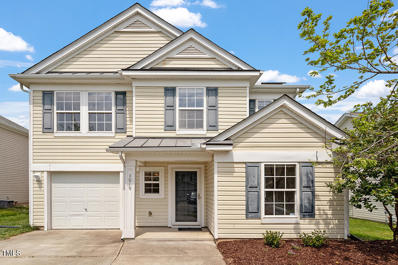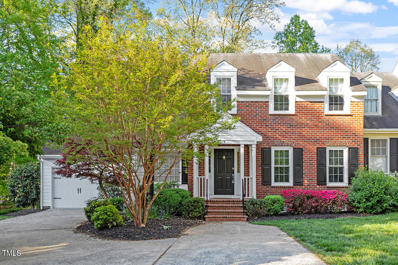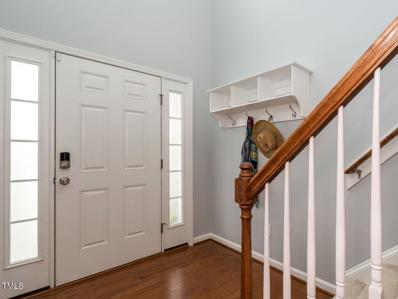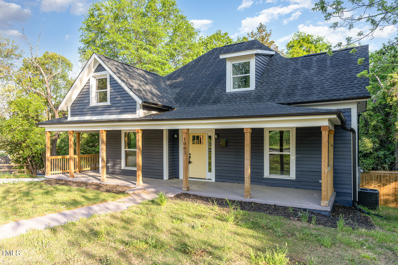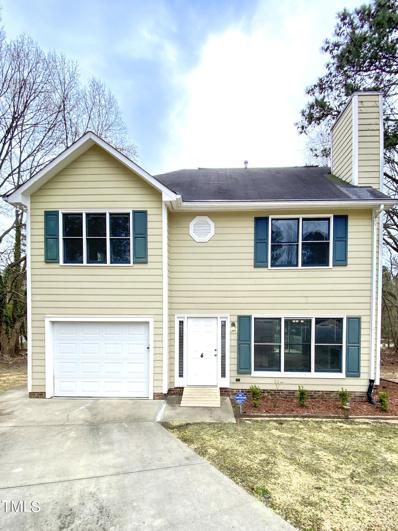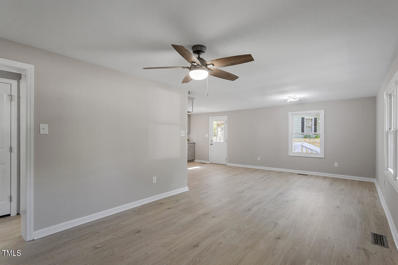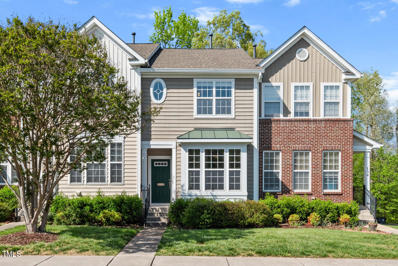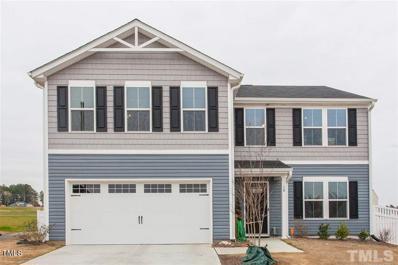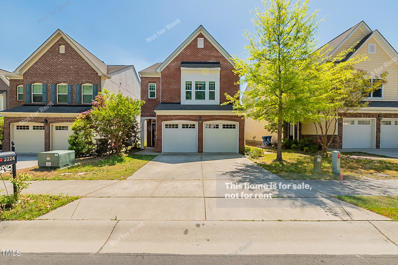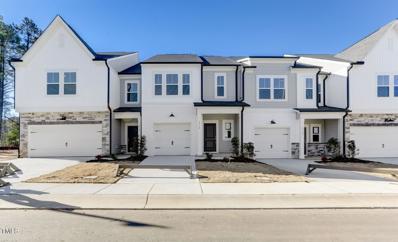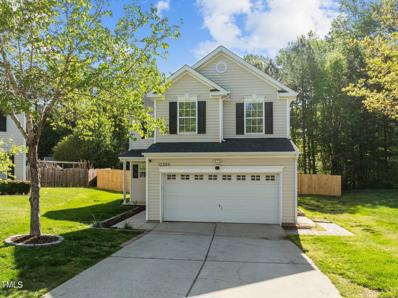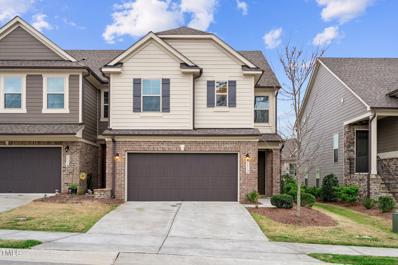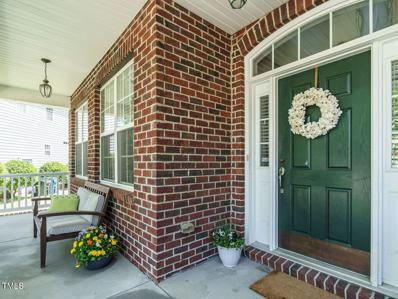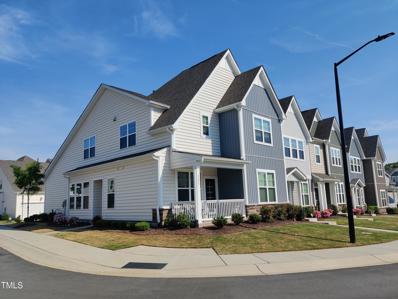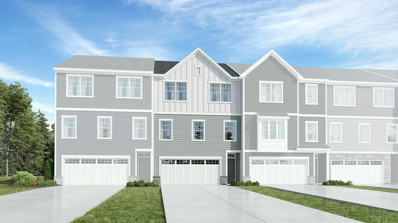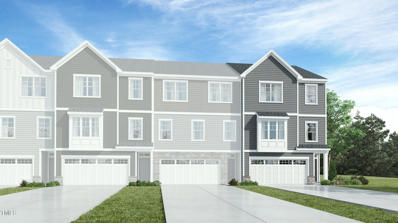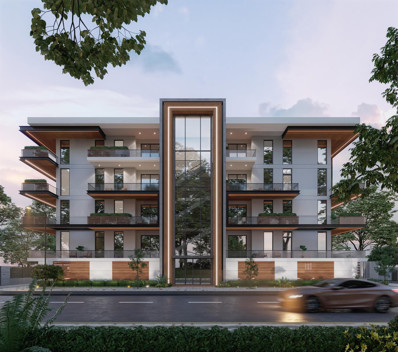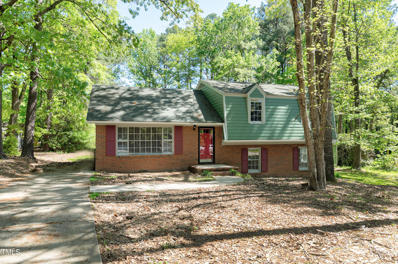Durham NC Homes for Sale
- Type:
- Single Family
- Sq.Ft.:
- 2,451
- Status:
- Active
- Beds:
- 4
- Lot size:
- 0.48 Acres
- Year built:
- 2018
- Baths:
- 3.00
- MLS#:
- 10023984
- Subdivision:
- Northern Way
ADDITIONAL INFORMATION
This beautiful move-in ready home in North Durham boasts 4 bedrooms, 3 full bathrooms, bonus room, screened-in back porch, and large unfinished attic space. Enjoy an open living floorpan on the first floor, which is also complete with a bedroom and 1 full bath. The second floor hosts 2 more bedrooms, a laundry room, a bonus room, plus the primary suite with his & hers walk-in closets. Enjoy an overload of storage space in the 3rd floor unfinished attic, which could also be finished into a large playroom, office, or flex space. From 9 foot ceilings, stone fireplace with a raised hearth, granite countertops, bamboo hardwood flooring, and beautiful built-ins, this home is a must see!
$353,000
5817 Tomahawk Trail Durham, NC 27712
- Type:
- Single Family
- Sq.Ft.:
- 1,674
- Status:
- Active
- Beds:
- 3
- Lot size:
- 0.51 Acres
- Year built:
- 1969
- Baths:
- 2.00
- MLS#:
- 10023957
- Subdivision:
- Sandlewood Hills
ADDITIONAL INFORMATION
Welcome to your dream property that offers a blend of comfort and style. The home's interior reveals a neutral color paint scheme that provides a calming and serene vibe which resonates in every room. Enjoy cold winter nights by the warmth of the elegant fireplace, adding an extra dash of coziness to the environment. The primary bedroom features double closets, offering abundant storage space to keep well organized. The outdoors of the property are just as tantalizing: A well-sized deck is perfect for entertaining or simply enjoying a morning cup of coffee, while a covered patio in the back yard offers a comfortable space for relaxation and outdoor activities all year round. A perfect place you would love to make your home, this property is a beautiful blend of comfort and style, offering the perfect backdrop for building memories. Be ready to fall in love with this property at first sight.This home has been virtually staged to illustrate its potential.
$400,000
1066 Flagler Street Durham, NC 27713
- Type:
- Townhouse
- Sq.Ft.:
- 1,756
- Status:
- Active
- Beds:
- 3
- Lot size:
- 0.05 Acres
- Year built:
- 2019
- Baths:
- 2.50
- MLS#:
- 10023947
- Subdivision:
- Southpoint Station
ADDITIONAL INFORMATION
PRIME LOCATION with convenient access to major routes 40/55/54/147, and a mere 6-min drive to Streets at Southpoint, 10 min to RTP & 15 min to RDU Airport! This gorgeous stone-front townhome at Southpoint Station was built in 2020 w/ 3 bedrooms & 2.5 baths. Tucked away at the end of a cul-de-sac with pond & wooded buffer in rear, the home is an ideal fit for either an owner-occupant or investor seeking to enhance their portfolio. Main level has an inviting open-concept kitchen, eating area & living space with 9ft ceilings. Other features include granite countertops, stainless appliances, a tiled backsplash, gas cooktop, separate laundry, generous primary bedroom with large walk-in closet, 1-car garage with additional parking in driveway, & 10 year transferable warranty. VIDEO WALKTHRU: https://bit.ly/1066Flagler
- Type:
- Single Family
- Sq.Ft.:
- 2,926
- Status:
- Active
- Beds:
- 4
- Lot size:
- 0.25 Acres
- Year built:
- 2008
- Baths:
- 2.50
- MLS#:
- 10023923
- Subdivision:
- Ravenstone
ADDITIONAL INFORMATION
Tucked away on a quiet cul-de-sac, this charming 4BR home offers the perfect blend of privacy and comfort. Open Living/Dining space lets you create any space for your current needs. In the center of it all is the updated Kitchen that opens to the Family Room and boasts granite counters, large island, double oven, walk in pantry & plenty of cabinet space. Say goodbye to clutter with the convenient laundry room ''drop zone'' from the garage. Upstairs, you'll find a large loft and FOUR bedrooms. Plenty of space for everyone. Owners' suite has vaulted ceiling and walk in closet. Sip sweet tea on the front porch overlooking the cul-de-sac or slip out back to your own private, fenced backyard. Community pool and close proximity to Brier Creek, RTP and airport. Don't miss this opportunity to experience peaceful living in a prime location. Schedule your viewing today and make this hidden gem your forever home!
$799,900
805 Drew Street Durham, NC 27701
- Type:
- Single Family
- Sq.Ft.:
- 2,263
- Status:
- Active
- Beds:
- 3
- Lot size:
- 0.25 Acres
- Year built:
- 2021
- Baths:
- 2.50
- MLS#:
- 10023899
- Subdivision:
- Not in a Subdivision
ADDITIONAL INFORMATION
Welcome to modern luxury at 805 Drew Street! This stunning home offers a unique blend of contemporary design and functional elegance, all within walking distance to Downtown Durham's famous restaurant scene, DPAC, and the Bulls Stadium. Step inside to find glamorous epoxy flooring throughout the first floor and tall ceilings complemented by two dazzling chandeliers. High-end appliances and a tankless WH create an atmosphere of sophistication and comfort. Climb the spiral staircase to indulge in breathtaking sunsets and Durham skyline views from your rooftop deck. This well-maintained, 2021 custom-build features a home security system, EV outlet, smart lock, Ring doorbell, and paved parking pad w/in the fenced area. A first-floor pergola right off the kitchen adds a touch of charm, making it the perfect spot for hosting gatherings with friends and family. For those with a green thumb and fur babies, the fully fenced backyard is a true oasis, complete with a compost bin, garden shed, gas fire pit, and ample space for outdoor activities and relaxation. Your modern Masterpiece awaits!
$400,000
203 Crestview Drive Durham, NC 27712
- Type:
- Single Family
- Sq.Ft.:
- 2,312
- Status:
- Active
- Beds:
- 3
- Lot size:
- 0.76 Acres
- Year built:
- 1974
- Baths:
- 2.00
- MLS#:
- 10023671
- Subdivision:
- Hickory Ridge
ADDITIONAL INFORMATION
This elegant one story brick home sits on a nicely manicured .66 acre lot in a lovely established neighborhood in northern Durham Co, This home has 3 large bedrooms and 3 separate living areas. This large kitchen has ample cabinets and counterspace and an island. Bring your imagination because you will most likely want to replace the flooring and paint. The utility room is large and has cabinets & a sink. Relax on your private back porch overlooking the large backyard. Where can you find a 1 story brick home with this much square footage on a large landscaped lot in an established neighborhood ? Welcome home!
- Type:
- Townhouse
- Sq.Ft.:
- 1,440
- Status:
- Active
- Beds:
- 2
- Lot size:
- 0.04 Acres
- Year built:
- 1981
- Baths:
- 1.50
- MLS#:
- 10023815
- Subdivision:
- Willow Bridge
ADDITIONAL INFORMATION
Welcome to 35 Willow Bridge, where affordability meets potential. This charming property offers a blank canvas for customization, with thoughtful updates like a tankless water system, a whole house water filter, and updated furnace. Situated conveniently, it connects to Three Forks Greenway and is just 1 mile from Joe Van Gogh coffee shop and 2 miles from Target. Enjoy the wooded setting, end unit privacy, and the deck/backyard for outdoor relaxation and entertainment. With ample natural light flooding through as an end unit, this home provides a bright and inviting atmosphere throughout. Its proximity to local amenities ensures convenience, while the nearby greenway offers opportunities for outdoor activities. Whether you're looking to relax in the serene backyard, explore the nearby trails, or simply enjoy the comfort of your thoughtfully updated home, 35 Willow Bridge presents a perfect blend of convenience and tranquility. Take advantage of this affordable opportunity to make it your own haven in a thriving community.
- Type:
- Single Family
- Sq.Ft.:
- 2,302
- Status:
- Active
- Beds:
- 3
- Lot size:
- 0.14 Acres
- Year built:
- 2006
- Baths:
- 2.50
- MLS#:
- 10023766
- Subdivision:
- Ridgefield
ADDITIONAL INFORMATION
Charming 3-bedroom retreat nestled in Durham's serene Ridgefield neighborhood. This thoughtfully designed home has all bedrooms and a loft conveniently located on the second level for privacy and comfort. The large living room, with its open concept layout and smooth bamboo flooring throughout, is the perfect place to unwind and host guests. It exudes warmth and modern elegance. Appliances in the kitchen are stainless steel (2024), and a flexible office space is available on the main level, ideal for creative projects or remote work. The water heater was replaced in 2021, and the roof was recently completed in 2023. Enjoy your own personal haven outside in the fenced backyard, which has plenty of room for outdoor recreation and get-togethers with loved ones. Solar panels may convey to buyer with acceptable offer.
$610,000
9 Lytham Lane Durham, NC 27707
- Type:
- Townhouse
- Sq.Ft.:
- 1,957
- Status:
- Active
- Beds:
- 3
- Lot size:
- 0.23 Acres
- Year built:
- 1984
- Baths:
- 2.00
- MLS#:
- 10023758
- Subdivision:
- Surrey Green
ADDITIONAL INFORMATION
Carefree living can be yours in this beautiful Surrey Green Townhome. So much to love about this private community nestled into a enclave of lovely homes, serene ponds and beautiful fauna. Spacious great room with real wood-burning fireplace that overlooks a tranquil brick paver patio. Retractable awning offers shade in the warmer months. Incredible lot insures ample space for your own garden. Owner's Suite is situated on the main level and upstairs bedrooms offer a quaint cottage feel. Kitchen features granite counters and stainless appliances. Rare one car garage with additional private parking out front. Surrey Green is conveniently located in the heart of SW Durham adjacent to Hope Valley. Easy access to Southpoint Mall, I 40 and Duke. Just a short drive into downtown Durham or Chapel Hill!
- Type:
- Single Family
- Sq.Ft.:
- 2,452
- Status:
- Active
- Beds:
- 3
- Lot size:
- 0.13 Acres
- Year built:
- 2013
- Baths:
- 2.50
- MLS#:
- 10024056
- Subdivision:
- Ashton Hall
ADDITIONAL INFORMATION
Welcome to your refuge within 15 minutes of RTP! This charming 3-bedroom, 2.5-bathroom home boasts a spacious layout with 10-foot ceilings, creating an airy ambiance throughout. The kitchen calls you in with its abundant storage and tons of counter space—perfect for whipping up delicious meals or just hanging out. Step outside onto the screened-in back porch, where you can savor your morning coffee or host gatherings away from mosquitos, while your pups can easily access the fenced backyard through their own doggy door. The living room is just waiting for a massive TV and big sectional couch. Plenty of room for all your friends. The oversized primary suite is a cozy sanctuary to relax after a busy day and features a stunning ensuite bathroom with 2 spacious walk-in closets. Convenience is at your fingertips with easy access to the new East End Connector. You can get to RTP, Downtown Durham, or Briar Creek all within less than 15 minutes. Whether you're seeking relaxation or adventure, this home offers the perfect balance of comfort and accessibility.
$525,000
1003 Camden Avenue Durham, NC 27701
- Type:
- Single Family
- Sq.Ft.:
- 2,040
- Status:
- Active
- Beds:
- 4
- Lot size:
- 0.22 Acres
- Year built:
- 1905
- Baths:
- 2.00
- MLS#:
- 10023155
- Subdivision:
- Not in a Subdivision
ADDITIONAL INFORMATION
Rare 4 bedroom home with bonus! Darling remodeled contemporary farmhouse. Located in one of the up and coming cool areas of Durham, this home has it all. Rocking chair front porch. Beautiful finishes. Open layout with a great kitchen. Spacious main floor primary suite and two additional bedroom on the main floor. Small bedroom on main could be a great office or with a little work turned into a scullery kitchen! Stainless steel appliances, quartz counter top, Bonus space upstairs perfect for game room office or just extra living space. This house lives big. Private Fenced back yard. Deck. Mature Trees. LOADS of storage. Minutes to Downtown and to the 9th Street districts with all the fun things to do and great places to eat. Easy Access to I-85. You'll love lliving here! School assignment changes for 24-25 school year. Professionally measured
$439,900
4 Dandywood Lane Durham, NC 27713
- Type:
- Single Family
- Sq.Ft.:
- 1,500
- Status:
- Active
- Beds:
- 3
- Lot size:
- 0.17 Acres
- Year built:
- 1992
- Baths:
- 2.50
- MLS#:
- 10023722
- Subdivision:
- Woodcrest
ADDITIONAL INFORMATION
Welcome to your tranquil oasis nestled in a peaceful cul-de-sac within a warm and welcoming community! Located just minutes away from all the conveniences and attractions you desire, this residence offers the perfect blend of serenity and accessibility. Step inside to discover a well-appointed home featuring granite countertops and a dining room with bay windows, perfect for enjoying morning coffee or casual meals with loved ones. A fireplace in the living room adds to the homey warmth of this lovely home. All bedrooms are comfortably sized and enhanced with natural light. The master bedroom is a true sanctuary, featuring luxurious wooden floors that add warmth and character to the space. Wake up each morning to the soft glow of sunlight filtering through the windows, creating a serene ambiance that invites you to start your day on the right foot. The 2-car garage with a spacious driveway also features a pedestrian door. The spacious back deck provides a serene spot for outdoor relaxation, surrounded by mature trees that offer shade and a sense of peace. This coveted location puts you within easy reach of everything the area has to offer. Commuting is a breeze with the Research Triangle Park (RTP) just a 10-minute drive away and Raleigh-Durham International Airport (RDU) a mere 20 minutes away. Plus, you're within close proximity to renowned universities such as Duke, UNC, NC Central, as well as popular shopping destinations like SouthPoint Mall. For outdoor enthusiasts, the nearby American Tobacco Trail offers miles of scenic trails for walking, jogging, and biking, providing endless opportunities for recreation and exploration. Experience the best of both worlds - a peaceful retreat in a friendly neighborhood, just minutes from the vibrant culture and amenities of the surrounding area. Don't miss out on the chance to call this wonderful property home. Schedule your showing today and start living the lifestyle you've always dreamed of!
- Type:
- Single Family
- Sq.Ft.:
- 1,142
- Status:
- Active
- Beds:
- 4
- Lot size:
- 0.23 Acres
- Year built:
- 1980
- Baths:
- 2.00
- MLS#:
- 10023624
- Subdivision:
- Glenbrook
ADDITIONAL INFORMATION
Beautiful remodeled ranch home just minutes from downtown Durham! Updated kitchen with new custom cabinets, granite counter tops, tile backsplash and SS appliances. Remodeled bathrooms with new custom quartz vanities and tile floors. New engineered wood plank floors throughout the main area and new plush carpet in bedrooms. New stainless hardware and brushed nickel throughout. Freshly painted inside and out with smooth ceilings. Professionally landscaped exterior with private back yard. NEW ROOF, WATER HEATER, HVAC, WINDOWS and SIDING IN 2024!
$370,000
136 Grey Elm Trail Durham, NC 27713
- Type:
- Townhouse
- Sq.Ft.:
- 1,936
- Status:
- Active
- Beds:
- 2
- Lot size:
- 0.03 Acres
- Year built:
- 2005
- Baths:
- 3.50
- MLS#:
- 10023623
- Subdivision:
- Hope Valley Farms
ADDITIONAL INFORMATION
Fabulous Location! Hope Valley Farms, 3-Level Town Home! Wonderful, Entertaining Living Space on the Main Floor with hardwood floors, and gas-log fireplace. A view looking out to a deck and wooded area in the back. The kitchen has all New Stainless appliances, including an upscale, double-door refrigerator. The room on the front is spacious and great for dining or a flex area. The lower level has a large room that can be used as a Family Room or another Bedroom with a gas-log fireplace and sliding door out to the patio. It also includes a full bath and a storage room. Upstairs are two large bedrooms each with their own bath. Over 1900 sq ft of comfortable living space minutes from I40, UNC and Duke. Plus, lots of Shopping!
- Type:
- Single Family
- Sq.Ft.:
- 2,214
- Status:
- Active
- Beds:
- 5
- Lot size:
- 0.28 Acres
- Year built:
- 2019
- Baths:
- 2.50
- MLS#:
- 10023609
- Subdivision:
- Magnolia Creek
ADDITIONAL INFORMATION
Beautiful 5 bedroom home inside cul-de-sac, in Magnolia Creek. Upgraded kitchen floors, cabinets and counter tops. The yard has fence in the backyard for privacy. Easy access to I-85 and other major roads. Pharmaceutical companies and Duke Hospital in minutes!
- Type:
- Single Family
- Sq.Ft.:
- 1,931
- Status:
- Active
- Beds:
- 3
- Lot size:
- 0.08 Acres
- Year built:
- 2012
- Baths:
- 2.50
- MLS#:
- 10023594
- Subdivision:
- Hanover Pointe
ADDITIONAL INFORMATION
Welcome to this charming home featuring a cozy fireplace, complemented by a natural color palette throughout. The kitchen boasts a nice backsplash, perfect for meal prep and entertaining. Other rooms offer flexible living space to suit your needs. The primary bathroom includes a separate tub and shower, double sinks, and good under sink storage. Step outside to a fenced backyard with a covered sitting area, ideal for enjoying the fresh air. Fresh interior paint and partial flooring replacement in some areas add to the appeal of this lovely property. Don't miss out on the opportunity to make this house your new home!
- Type:
- Townhouse
- Sq.Ft.:
- 1,969
- Status:
- Active
- Beds:
- 3
- Lot size:
- 0.05 Acres
- Year built:
- 2024
- Baths:
- 2.50
- MLS#:
- 10023561
- Subdivision:
- Cambrey Crossing
ADDITIONAL INFORMATION
Brand-new townhomes in Cambrey Crossing by Ashton Woods Homes! Conveniently located in Durham, NC. This 2-story townhome includes 3 bedrooms and 2.5 bathrooms, along with a single-car garage. The first floor, with tons of natural light, features an open-concept layout with rear patio. The second floor has an open loft, spacious primary suite with a walk-in shower and a generous walk-in closet, and two additional bedrooms with a private hall bath. Crafted by Ashton Woods, 2023's Builder of the Year, this home showcases a perfect blend of style and functionality. Minutes from RTP, Durham, Brier Creek, and RDU airport plus easy access to I-40, HWY 70, I-540, Cambrey Crossing offers convenient commutes to Raleigh and Research Triangle Park. Certainly!
- Type:
- Single Family
- Sq.Ft.:
- 1,968
- Status:
- Active
- Beds:
- 4
- Lot size:
- 0.21 Acres
- Year built:
- 2004
- Baths:
- 2.50
- MLS#:
- 10023443
- Subdivision:
- Bennington
ADDITIONAL INFORMATION
The first floor showcases an impressive 10-foot ceiling height, complemented by a spacious and well-designed floor plan! The beautifully updated kitchen features natural stained shaker panel cabinets, matte black door pulls, recessed lights, new tile floors, marble inspired accent countertops, new stainless steel appliances, peninsula island with modern pendant lights. Breakfast nook with stylish matte black farmhouse hanging light. Expansive owner's suite with vaulted ceiling, and a huge walk-in closet. Owner's bath with new tile floors, dual vanity with natural stained cabinetry, new matte black faucets and new vanity fixture, soaking tub and separate shower. The spacious family room has a new cozy electric fireplace, framed by a custom mantel and fluted trim. Above, a modern 5-blade propeller-style fan with light adds a contemporary flare. Powder room with hexagon tile floor, granite countertops, updated lighting and faucets and a new toilet. New matte black door hardware throughout. New faux wood blinds throughout. New carpet throughout 2nd floor with a waterproof pad beneath. Full bath on 2nd floor offers new marble inspired 12''x12'' tile floor and a tile surround shower with glass door and matte black frame. Ceiling fans in all bedrooms on 2nd floor. 2 of the secondary bedrooms have walk-in closets. Lush backyard with fescue grass, new privacy fence, concrete patio, and a pergola, overlooks a wooded tree line. New gutter draining system. New roof (Aug. 2023). New 50 gallon hot water heater. AC unit has been serviced. Are you ready to create memories that last a lifetime? Make an appointment today.
$500,000
1112 Catch Fly Lane Durham, NC 27713
- Type:
- Townhouse
- Sq.Ft.:
- 2,309
- Status:
- Active
- Beds:
- 3
- Lot size:
- 0.07 Acres
- Year built:
- 2019
- Baths:
- 2.50
- MLS#:
- 10023422
- Subdivision:
- Meadows at Southpoint
ADDITIONAL INFORMATION
FANTASTIC LOCATION in Meadows at Southpoint!! This beautiful, light-filled townhome shows like new construction. Move-in ready with stainless steel appliances and a much sought after GAS Range! Beautiful hardwood floors throughout the first floor. A large kitchen Island with granite countertops and lots of storage. The open concept flows into the main living area and is perfect for entertaining. Upstairs the large flex space could be used for an office or another sitting area. Light and bright with over 2300 square feet of living space, and let's not forget the 2 car garage! Located just 2 miles to Southpoint Mall and minutes to RTP and RDU, makes this home and location very desirable. Blink and this one will be gone!!
- Type:
- Single Family
- Sq.Ft.:
- 3,687
- Status:
- Active
- Beds:
- 5
- Lot size:
- 0.29 Acres
- Year built:
- 2003
- Baths:
- 4.00
- MLS#:
- 10023420
- Subdivision:
- Prescott Place
ADDITIONAL INFORMATION
Welcome to your dream home at 4901 Stockton Way! This stunning 5-bedroom, 4-full-bath home plus bonus room, epitomizes comfort and convenience in the heart of the Triangle. Nestled between UNC and Duke, and with easy access to all points East and West, this home offers the ideal blend of accessibility and tranquility. Step into the inviting kitchen, featuring dual sinks and a spacious island that seamlessly flows into the exquisite living area, offering picturesque views of the lush wooded backyard. The first floor boasts gleaming hardwood floors throughout, complemented by a generously sized office space, a convenient first-floor bedroom, and a cozy wood-burning fireplace, creating the perfect ambiance for gatherings with loved ones. Enjoy the serenity of the cul-de-sac lot from the rocking chair front porch or retreat to one of the three charming porches, each offering its own unique appeal. Whether you're lounging on the open porch, relaxing in the screened-in area, or unwinding in the built-in hot tub, every moment promises to be magical. An extra bonus is access to the Five Oaks Swimming Pool community. Plus, Wegmans is just 2.5 miles down the road. All the convenience, space, and amenities are wrapped under one roof at 4901 Stockton Way! Welcome Home!
- Type:
- Townhouse
- Sq.Ft.:
- 2,167
- Status:
- Active
- Beds:
- 3
- Lot size:
- 0.07 Acres
- Year built:
- 2021
- Baths:
- 2.50
- MLS#:
- 10023804
- Subdivision:
- Andrews Chapel
ADDITIONAL INFORMATION
Must see townhome with spacious layout and modern amenities is perfect for anyone looking for comfortable and convenient living. The inclusion of granite countertops, stainless steel appliances, and hardwood stairs adds a touch of luxury, while the master bedroom downstairs offers convenience and privacy. The loft space upstairs provides flexibility and potential for customization as a fourth bedroom or a multipurpose area. Plus, being pet-friendly neighborhood and located near the airport and Brier Creek mall adds even more appeal. It is a great opportunity for anyone in the market for a townhome!
- Type:
- Townhouse
- Sq.Ft.:
- 2,406
- Status:
- Active
- Beds:
- 4
- Lot size:
- 0.05 Acres
- Year built:
- 2024
- Baths:
- 3.50
- MLS#:
- 10023379
- Subdivision:
- Corners at Brier Creek
ADDITIONAL INFORMATION
Wake County Schools! The Caroline is a large, open 3 story, 4 bedroom, 3.5 bath, 2 car garage townhome with front facing garage. Upgraded package with white cabinets, SS appliances includes 5 burner gas stove, microwave and DW, French door fridge and washer/dryer all GE, Quartz tops in kitchen. Oak stair treads 1st to 2nd floor. Walk to Harris Teeter, Orange Theory, First Watch, Showmars, Bad Daddy's and more. You won't find a more convenient location. Bedroom on first floor great for private bedroom, office, work-out room, man cave (yes ladies, you can, and should steal the man cave!)
- Type:
- Townhouse
- Sq.Ft.:
- 2,410
- Status:
- Active
- Beds:
- 4
- Lot size:
- 0.06 Acres
- Year built:
- 2024
- Baths:
- 3.50
- MLS#:
- 10023376
- Subdivision:
- Corners at Brier Creek
ADDITIONAL INFORMATION
Wake County Schools! End Unit. The Bailey is a large, open 3 story, 4 bedroom, 3.5 bath, 2 car garage townhome with front facing garage. Upgraded package with gray cabinets, SS appliances includes 5 burner gas stove, microwave and DW all GE, Quartz tops in kitchen. Oak stair treads 1st to 2nd floor. Walk to Harris Teeter, Orange Theory, First Watch, Showmars, Bad Daddy's and more. You won't find a more convenient location. Bedroom on first floor great for private bedroom, office, work-out room, man cave (yes ladies, you can, and should steal the man cave!)
- Type:
- Condo
- Sq.Ft.:
- 1,855
- Status:
- Active
- Beds:
- 2
- Year built:
- 2024
- Baths:
- 2.50
- MLS#:
- 10023315
- Subdivision:
- Not in a Subdivision
ADDITIONAL INFORMATION
Stunning architectural detail and luxurious interiors define Downtown Durham's coolest condo project, The Willow. The modern design makes a tastefully bold statement, drawing inspiration from nature and the contemporary architectural beauty of surrounding local architecture such as the Durham Hotel, DPAC, and the new Durham Main Library. Each spacious condo features multiple private balconies with spectacular views of Durham. The Willow provides an intimate setting with only 7 condos per building and high end interior and exterior finishes, abundant natural light, open floor plans, secure garage parking, private storage units, and a dog spa for furry residents. The Willow features only two condominiums per floor, separated by a generous elevator and lobby space, enabling the condos to share no party walls. Unit 22 offers some of the largest balcony square footage in the building, at 936 square feet of spacious and luxurious outdoor living in the heart of downtown Durham. The balconies on this unit are even larger than the 2-bedroom floor plan illustrates, so you truly have to see it in person. There is no other building like it in Durham.
- Type:
- Single Family
- Sq.Ft.:
- 1,825
- Status:
- Active
- Beds:
- 3
- Lot size:
- 0.48 Acres
- Year built:
- 1969
- Baths:
- 2.50
- MLS#:
- 10023191
- Subdivision:
- Bluestone Estates
ADDITIONAL INFORMATION
Neutral paint & and tons of natural light throughout! New flooring in kitchen, lots of cabinet & counter space. Open living room, huge Rec Room with full bath & office/flex space down. Sunny dining area opens up to large deck leading into huge back yard. Great location close to RTP. Hwy-40/54/55/RTP/RDU, shopping & restaurants.

Information Not Guaranteed. Listings marked with an icon are provided courtesy of the Triangle MLS, Inc. of North Carolina, Internet Data Exchange Database. The information being provided is for consumers’ personal, non-commercial use and may not be used for any purpose other than to identify prospective properties consumers may be interested in purchasing or selling. Closed (sold) listings may have been listed and/or sold by a real estate firm other than the firm(s) featured on this website. Closed data is not available until the sale of the property is recorded in the MLS. Home sale data is not an appraisal, CMA, competitive or comparative market analysis, or home valuation of any property. Copyright 2024 Triangle MLS, Inc. of North Carolina. All rights reserved.
Durham Real Estate
The median home value in Durham, NC is $405,000. This is higher than the county median home value of $234,600. The national median home value is $219,700. The average price of homes sold in Durham, NC is $405,000. Approximately 65.64% of Durham homes are owned, compared to 27.94% rented, while 6.42% are vacant. Durham real estate listings include condos, townhomes, and single family homes for sale. Commercial properties are also available. If you see a property you’re interested in, contact a Durham real estate agent to arrange a tour today!
Durham, North Carolina has a population of 257,232. Durham is more family-centric than the surrounding county with 28.61% of the households containing married families with children. The county average for households married with children is 28.48%.
The median household income in Durham, North Carolina is $54,284. The median household income for the surrounding county is $56,393 compared to the national median of $57,652. The median age of people living in Durham is 33.6 years.
Durham Weather
The average high temperature in July is 88.4 degrees, with an average low temperature in January of 28.9 degrees. The average rainfall is approximately 46 inches per year, with 3.8 inches of snow per year.
