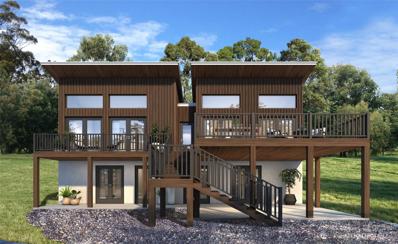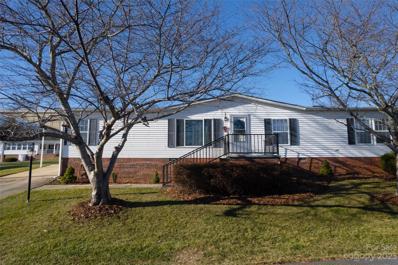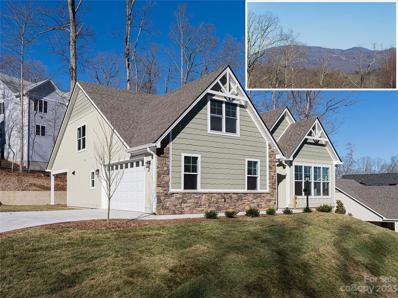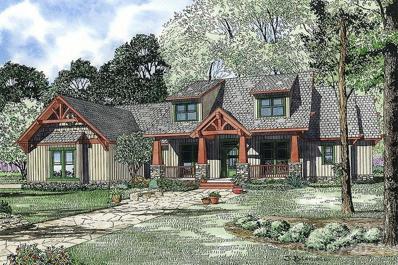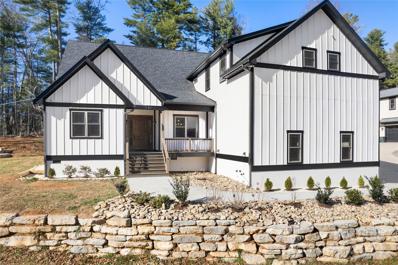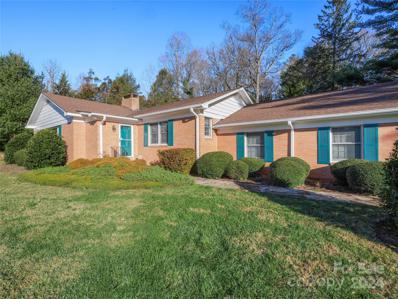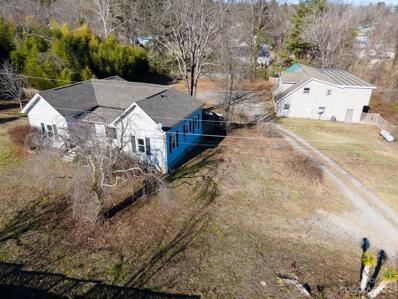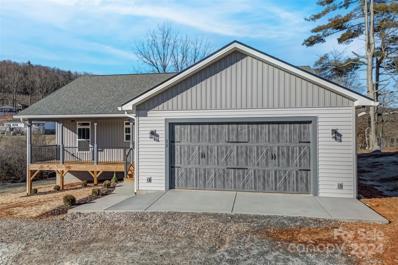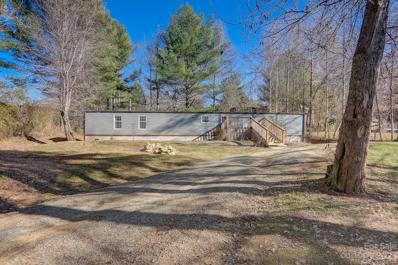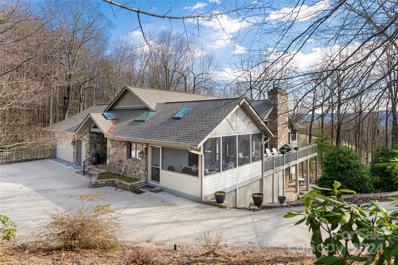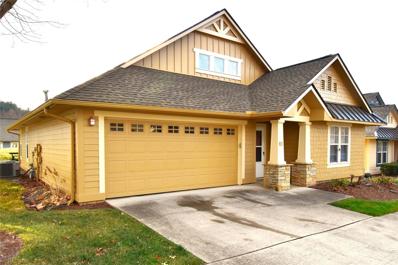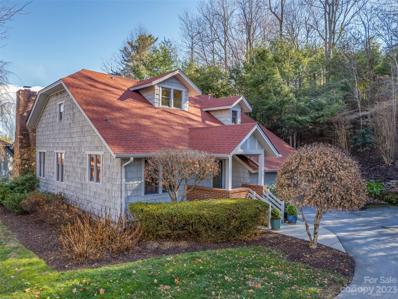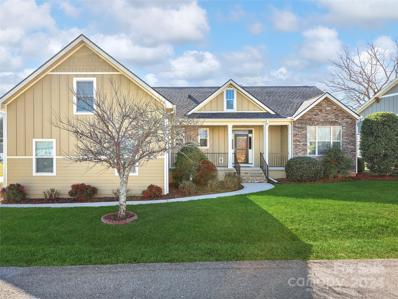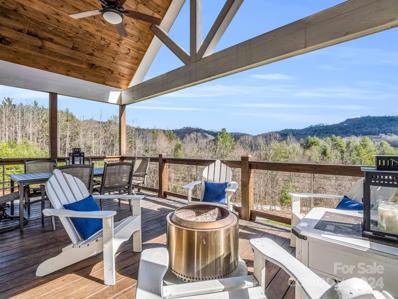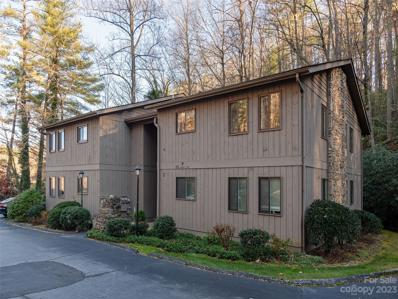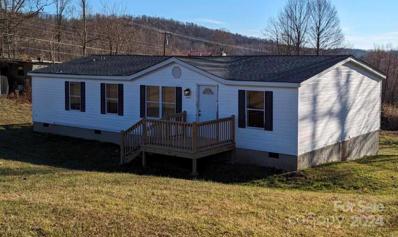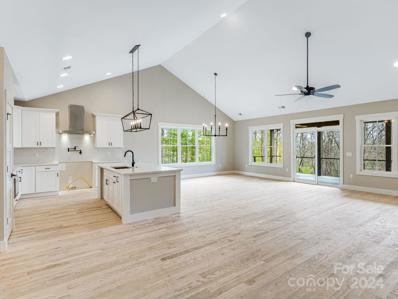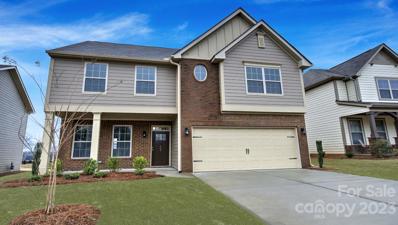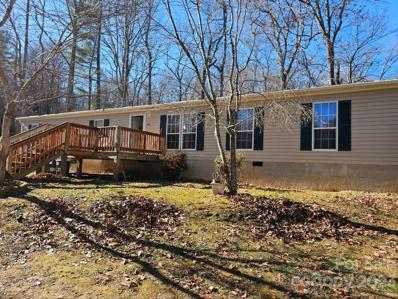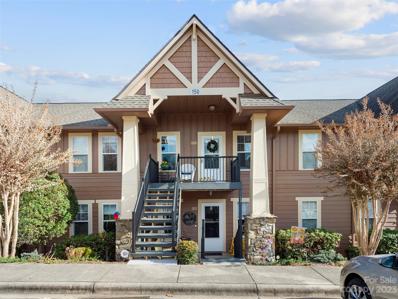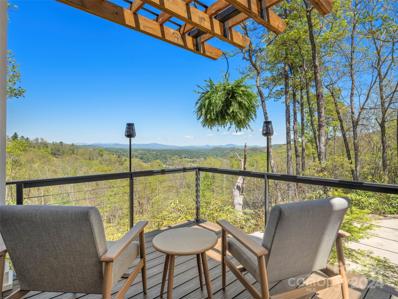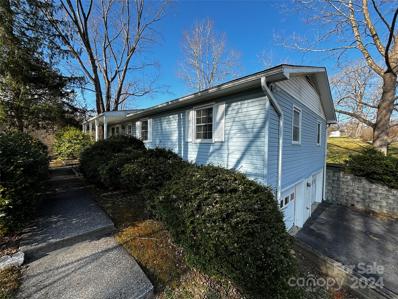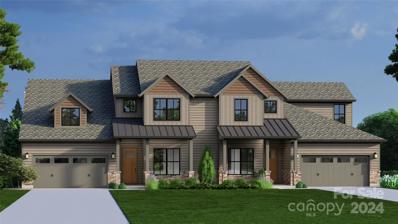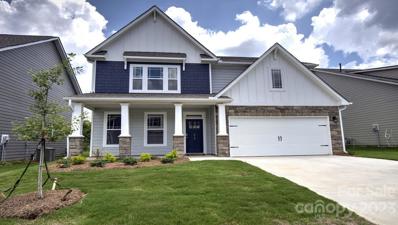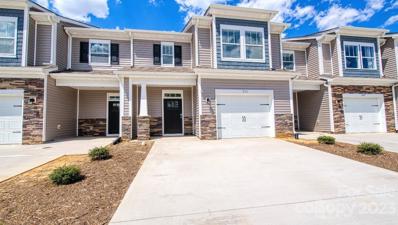Hendersonville NC Homes for Sale
- Type:
- Single Family
- Sq.Ft.:
- n/a
- Status:
- Active
- Beds:
- 3
- Lot size:
- 0.48 Acres
- Year built:
- 2023
- Baths:
- 4.00
- MLS#:
- 4095726
- Subdivision:
- Beechwood Lakes
ADDITIONAL INFORMATION
Price Improvement! Put your finishing touches on this modern home with a seasonal mountain view! When completed, this custom designed home will boast an open floor plan with 3 bedrooms, 3.5 baths & more than 3,000 sq ft of living space. The main living area has vaulted tongue-in-groove ceilings & a kitchen that opens to the great room with a fireplace. The primary suite is spacious with doors that open out to the deck. The lower (1st) level features 2 ensuite bedrooms, a den or theater room & tall doors that open out to the patio. You have access to two community lakes with a beach and boat launch. Seller has installed septic system, water well, retaining walls, driveway & started home construction. Anderson windows & custom doors. Home needs roof covering, siding, plumbing, electric, AC/Heat & interior finishes. Approx cost to complete is $200,000. Bring your builder as the seller cannot complete the build. Only 8 miles from the Asheville airport and 6 miles to Main St Hendersonville.
- Type:
- Single Family
- Sq.Ft.:
- 1,610
- Status:
- Active
- Beds:
- 3
- Lot size:
- 0.22 Acres
- Year built:
- 1992
- Baths:
- 2.00
- MLS#:
- 4085616
- Subdivision:
- White Oak Village
ADDITIONAL INFORMATION
Move-in ready, 3 bedroom, 2 bath home with 1610 square feet of easy, one-level living. The spacious kitchen has an abundance of cabinets and counter space, making it a breeze to whip up delicious meals for friends and family. The split bedroom plan and family room offer privacy for you on the other side of the house, while still providing plenty of room for visiting friends and family. Favorite feature: a large 3-season sunroom where you can relax with the latest best-selling book or bring in a chaise lounge and make this your place to take a nap in the afternoon. Located in White Oak Village, a 55 and older community, living at this sweet home feels as if you are out in the country, but in reality you are only about a five-minute drive from shopping and dining. New roof put on in 2022, entire interior painted in 2023 and whole house plumbing replaced in 2024.
- Type:
- Single Family
- Sq.Ft.:
- 2,424
- Status:
- Active
- Beds:
- 4
- Lot size:
- 0.77 Acres
- Year built:
- 2023
- Baths:
- 3.00
- MLS#:
- 4093798
- Subdivision:
- Carriage Park
ADDITIONAL INFORMATION
Newly Constructed Home in one of Hendersonville's premier gated communities known for its spectacular mountain views along its scenic parkway with a large flat yard and ample parking in the large and flat driveway! Additional acreage for view shed and privacy have been added to this property to maintain a year round view. Open bright floor plan with vaulted ceilings, 2 bedrooms & 2 baths on main, 3rd bed & bath, walk-in attic storage with bonus room upstairs. Bosch Appliance package in kitchen, tile shower and soaking tub in primary bath. Numerous amenities for an active lifestyle, including 24 hr. staffed gated entry, pond with paved trail, spacious community center with indoor pool, tennis and pickle ball courts and a scenic picnic area. 3 miles into Historic Hendersonville and close to all WNC has to offer.
$1,560,000
350 Solomon Circle Hendersonville, NC 28739
- Type:
- Single Family
- Sq.Ft.:
- 2,373
- Status:
- Active
- Beds:
- 4
- Lot size:
- 4.5 Acres
- Baths:
- 3.00
- MLS#:
- 4094825
- Subdivision:
- Pathways Of Solomon
ADDITIONAL INFORMATION
Are you looking for a home in an upscale, boutique community nestled in the Blue Ridge Mountains? Welcome to the Pathways of Solomon Jones, a peaceful neighborhood in a private, less-travelled location but close to town! This beautiful 4.5 acre property is waiting for you! Build your custom home and enjoy privacy and enough room to add unique features such as a waterfall or pond. The property is 5 miles from downtown Hendersonville – a charming mountain city with shops, live music, art galleries and breweries/wineries. A 30-minute drive to the Asheville airport. Enjoy comfortable living with first class medical and fire facilities close by. Also nearby: Champion Hills with a golf course built by Tom Fazio, Dupont State Forest, Carl Sandburg National Monument and Pisgah National Forest. The area has an abundance of hiking/biking trails and waterfalls. Basement and bonus room areas are unfiniished with an option to build-out. Also listed as vacant land Lots 16 & 17 MLS# 4078639.
- Type:
- Single Family
- Sq.Ft.:
- 3,772
- Status:
- Active
- Beds:
- 4
- Lot size:
- 0.93 Acres
- Year built:
- 2023
- Baths:
- 4.00
- MLS#:
- 4092262
ADDITIONAL INFORMATION
This stunning, 2023 built 4 BR 4 BA home offers many custom features and sits on a spacious lot. Step inside to discover elegance and modern features. The attention to details in this custom build are obvious. The main level features an open-concept design, seamlessly blending the living and kitchen areas. The large kitchen is equipped with new appliances, sleek countertops, and ample storage w/pantry. Entertain effortlessly in the generously sized living room, complete with fireplace. 2 bedroom options available on main floor as well as an office. Upstairs also offers 2 room options for bedrooms, both with en-suites and walk in closets. Step outside to a spacious covered screened porch, perfect for enjoying quiet evenings. CLOSING COSTS INCENTIVE: $5,000 seller credit + $5,000 listing agent credit toward closing costs. Additionally, with use of Preferred Lender, Revolution Mortgage, the buyer will receive a 1% lender credit toward closing costs.
- Type:
- Single Family
- Sq.Ft.:
- 2,290
- Status:
- Active
- Beds:
- 3
- Lot size:
- 1.26 Acres
- Year built:
- 1970
- Baths:
- 3.00
- MLS#:
- 4094511
- Subdivision:
- Hawthorne Hills
ADDITIONAL INFORMATION
Well situated all brick stunner in the Majestic Hawthorn Hills Community is waiting for you! Updated, well kept home and main level living will surely go fast. Features include a cozy foyer opening to a large Family room with wood burning fireplace and vaulted ceilings. Kitchen is complete with island, pantry and open to dining room. The bonus room with built in wet bar overlooks a lush backyard and opens onto the back deck, imagine yourself as you meander down the path to your very own creek to relax. The laundry/mudroom is a dream come true for those of you that desire storage! Oversized 2 car garage will not disappoint either. Don't miss out on this rare gem.
- Type:
- Single Family
- Sq.Ft.:
- 1,579
- Status:
- Active
- Beds:
- 3
- Lot size:
- 1.3 Acres
- Year built:
- 1998
- Baths:
- 2.00
- MLS#:
- 4093860
ADDITIONAL INFORMATION
Rare two-home investment opportunity on 1.3 level acres just outside Hendersonville city limits. 14 Rosebud Lane is a 3 bed 2 bath home over a three-car garage with a large screen porch. There is a 520 SF additional lower level studio space with a separate entrance and main level full bath not included in HLA. All of this plus ample storage/workshop areas. 16 Rosebud Lane is a 1950 ranch home with 3 beds and 2 baths. The home is in mid-renovation and included as 2nd LQ with 1638 HLA. Some framing, rough-ins and insulation are exposed, no permits found. So much space: Approx. 3737 heated SF and 5748 under roof SF. So many possibilites: Live in one home and rent the other, rent both or make it a family compound. Property is in ETJ R-15 so parcel size may allow for additional lot split out, buyer to verify.
- Type:
- Single Family
- Sq.Ft.:
- 1,600
- Status:
- Active
- Beds:
- 3
- Lot size:
- 1.52 Acres
- Year built:
- 2023
- Baths:
- 2.00
- MLS#:
- 4094009
ADDITIONAL INFORMATION
Great home on one and a half acre with a creek and stream. Brand new quality constructed home with three bedrooms and 2 bathrooms. This home features an open floor plan with hardwood floors, solid pine doors. The kitchen has granite countertops with stainless steel appliances. A large primary bedroom with a nice size bathroom featuring heated tile floors and a walk in closet. Off the kitchen is a nice size laundry/pantry room which leads out to the 2 car garage. The home also has covered front porch and a large screened in back porch. An unfinished basement could be used for storage or a workshop. This brand new house with a creek and beautiful views of the mountains and apple tree farms is just waiting for a family to make it a home.
- Type:
- Single Family
- Sq.Ft.:
- 1,062
- Status:
- Active
- Beds:
- 2
- Lot size:
- 0.33 Acres
- Year built:
- 2007
- Baths:
- 2.00
- MLS#:
- 4090904
- Subdivision:
- Fox Ridge
ADDITIONAL INFORMATION
Beautifully renovated, 2 Bedroom/2 Bathroom Manufactured Singlewide with a Bonus Room that can be converted into another bedroom or home office in the Fox Ridge Community. Beautiful yard with plenty of space for the pets to run. Spacious front deck overlooking the main road. This home offers convenience to Hendersonville, Asheville, and Brevard. Great for a starter home, come and make this your home.
- Type:
- Single Family
- Sq.Ft.:
- 5,600
- Status:
- Active
- Beds:
- 5
- Lot size:
- 1.01 Acres
- Year built:
- 1996
- Baths:
- 6.00
- MLS#:
- 4092644
- Subdivision:
- Champion Hills
ADDITIONAL INFORMATION
Exceptional home located in the prestigious member owned golf course community of Champion Hills, a Tom Fazio designed golf course. Great open floorplan for entertaining with welcoming entry and living room w/large gas stone fireplace, generous living space on three levels. Well equipped kitchen opens to dining area w/built-in buffet, 2 bedrooms, 2.5 baths. Lower level offers family area with second kitchen, stone fireplace, 3 bedrooms, 2 full baths. Flex/bonus room on lower level w/full bath. Two car garage + golf cart garage. Screened porch, open deck and patio. New 2 HVAC, interior/exterior painting, new roof, new skylights, and more within the past 3 years, reclaimed pine flooring. Includes adjoining lot. Sold furnished w/ high end Restoration Hardware furniture and move-in ready. A true mountain home awaits you for the ultimate in relaxed mountain living!
- Type:
- Condo
- Sq.Ft.:
- 1,806
- Status:
- Active
- Beds:
- 3
- Year built:
- 2002
- Baths:
- 2.00
- MLS#:
- 4091946
- Subdivision:
- Wolfpen
ADDITIONAL INFORMATION
Beautiful 1-Level Free-Standing Condo In Desirable Wolfpen! 1806 SqFt, 3 Bedrooms, 2 Full Baths, Large Great Room With Vaulted Ceiling & Fireplace & Ceiling Fan, Open & Spacious, Kitchen With Island & Breakfast Bar & Vaulted Ceiling, Heated Sunroom With Ceiling Fan & Built-In Bookcases, Split Bedroom Design, Ceiling Fans In All Bedrooms, Primary Bedroom Suite With Vaulted Ceiling & Walk-In Closet, Large Primary Bath With Double Sink, Abundant Natural Lighting, Oversized 2 Car Garage With Pull-Down Attic Access, Central Vacuum, And A Home Warranty! Come Home To One Of The Most Highly Sought After Gated Communities In Hendersonville! Wolfpen Offers A Clubhouse & Fitness Center & Pool & Tennis Courts & Walking Trails & Putting Green & Pond With Fountain! Conveniently Located 3 Miles From Historic Downtown Hendersonville And Less Than 2 Miles From I-26!
- Type:
- Single Family
- Sq.Ft.:
- 2,602
- Status:
- Active
- Beds:
- 3
- Lot size:
- 0.36 Acres
- Year built:
- 1995
- Baths:
- 4.00
- MLS#:
- 4092238
- Subdivision:
- Champion Hills
ADDITIONAL INFORMATION
Lovely Club Cottage close to the Wellness Center, tennis courts, pool, and Clubhouse. This light and bright home is the size many people ask for at 2602sf and a convenient floor plan. It has a large kitchen which is open to the dining area and partially open to the great room which has a charming craftsman style masonry fireplace. The owner’s suite includes a beautifully remodeled bathroom with loads of custom cabinetry and closet system. There is also an updated powder room, laundry, spacious screened porch and deck. New solid hardwood flooring completes this level. Upstairs has a loft office/den plus 2 lovely guest suites. This home is immaculate and move-in ready. The driveway is partially shared. Champion Hills is home to Tom Fazio’s Mountain Masterpiece. Located just 10 minutes from downtown Hendersonville and everything it has to offer, several grocery stores, galleries, breweries, restaurants and good medical care.
- Type:
- Single Family
- Sq.Ft.:
- 2,328
- Status:
- Active
- Beds:
- 3
- Lot size:
- 0.24 Acres
- Year built:
- 2014
- Baths:
- 3.00
- MLS#:
- 4092069
- Subdivision:
- Vista At Blacksmith Run
ADDITIONAL INFORMATION
Dreaming of a home surrounded by the beautiful mountains yet close enough to town to enjoy all of the amenities Hendersonville has to offer? Look no further! This gorgeous home on a corner lot in the vibrant community of Blacksmith Run has wide open spaces to stretch out and feel at home. Generous sized primary suite, split bedroom plan, and an en-suite bedroom on the second floor make this a place you will want to call home. Enjoy the crisp mountain air on your covered front porch, watch the day slip away on the screened porch or spend time indoors by the fireplace. Don’t forget to take advantage of the close proximity to neighborhood amenities including outdoor pool, clubhouse and pond. Effective 11/1/23, until further notice, community sewer fees levied to homeowners have been suspended while the sewer system and the usage fees associated with the sewer service are under review by the NC Utility Commission.
- Type:
- Single Family
- Sq.Ft.:
- 3,536
- Status:
- Active
- Beds:
- 4
- Lot size:
- 1 Acres
- Year built:
- 2019
- Baths:
- 4.00
- MLS#:
- 4091387
- Subdivision:
- Old Orchard
ADDITIONAL INFORMATION
FOUR Beds/FOUR Baths + Flex bonus room/Office! IMMACULATELY MAINTAINED, magazine caliber Dream Home in an established gated community! Space for homeschooling, working from home, having guests over for poker night or enjoying multi-generational living! Every detail planned out to perfection making this home not only Beautiful, also Functional & Comfortable! ONLY 15 mins+/- from 26, Halfway between DT Hendersonville & Chimney Rock/Lake Lure. All conveniences nearby! Large open spaces(+*3 in basement), w/ walls of windows showcasing amazing beauty of various Mountains, & multiple levels of viewing areas giving options of outdoor entertaining, quiet reflection, or curling up w/your fave book & beverage as nature hugs you. Plenty of natural light shows off the quality of construction & fixtures. Enjoy your new home "not" having to leave! Help yourself to a dip @ community pool, testing trails, check out the babbling creek surrounding O.O. Clubhouse! Call/text for a personalized showing!
- Type:
- Condo
- Sq.Ft.:
- 904
- Status:
- Active
- Beds:
- 2
- Year built:
- 1980
- Baths:
- 2.00
- MLS#:
- 4091227
- Subdivision:
- Laurel Park Villas
ADDITIONAL INFORMATION
Privacy abounds in this upstairs two bedroom/two bath condo! Screened porch faces a hillside of rhododendron with a small stream flowing by. What a lovely way to welcome the day or slow down in the evening! Fully furnished and ready to move into. Kitchen to please the cook with handsome cabinets, brand new dishwasher, pantry plus pots and pans! Rhododendron Lake Nature Park across the street for walks, relaxing, meeting friends! This home is close to schools, shopping. restaurants and hospital! Come make this one your own! ***Owner will pay special assessment to have crawl space encapsulated by closing.***
- Type:
- Single Family
- Sq.Ft.:
- 1,344
- Status:
- Active
- Beds:
- 3
- Lot size:
- 0.69 Acres
- Year built:
- 1998
- Baths:
- 2.00
- MLS#:
- 4087563
ADDITIONAL INFORMATION
ATTENTION! You'll want to take a second look at this cute family home. Recent additions include 3 brand new stainless appliances, baseboard trim, doors all complete and ready for you to move right in! Every major system has been upgraded; electrical, plumbing, fixtures, vanities, kitchen, lighting, flooring, paint, doors, hardware, new HVAC, new roof, crawl space clean, dry and re-enforced. And the best part...Financing available through local lender. Call listing agent for details!! Perfect for anyone looking for no restrictions, plenty of outdoor space for RV, trucks, toys or whatever you imagine.
- Type:
- Single Family
- Sq.Ft.:
- 2,906
- Status:
- Active
- Beds:
- 4
- Lot size:
- 1 Acres
- Year built:
- 2024
- Baths:
- 3.00
- MLS#:
- 4090534
- Subdivision:
- Fox Run Preserve At Champion W
ADDITIONAL INFORMATION
Welcome to your dream home in a beautiful gated community in Hendersonville. This stunning new construction is a modern masterpiece that combines comfort, convenience, and energy efficiency. This 4-bedroom, 3-bathroom gem is complete with a 2-car garage, vaulted ceilings, and an open floor plan that creates a bright and inviting atmosphere. The kitchen is the heart of the home, featuring top-of-the-line Thermador appliances, sleek countertops, and ample storage space. The open layout connects the kitchen to the living and dining areas, creating the perfect space for entertaining guests. The primary bedroom has private access to a large deck that provides views of the scenic surroundings. The upstairs rooms offer the flexibility of use with an oversized room that would work well as a gym or theatre. The other room upstairs has a unique layout that can fit a couple of separate beds, a large office, or a game room. Convenient Single-Level Living: Everything You Need on the First Floor
- Type:
- Single Family
- Sq.Ft.:
- 2,310
- Status:
- Active
- Beds:
- 3
- Lot size:
- 0.14 Acres
- Year built:
- 2024
- Baths:
- 3.00
- MLS#:
- 4090529
- Subdivision:
- Cantrell Hills
ADDITIONAL INFORMATION
Verwood floor plan is a lovely very open layout with a formal dining that could be used as a office or playroom if needed. Family room with fireplace and kitchen with breakfast area are very open. Kitchen has granite counters, tile backsplash, stainless steel appliances. Gas range, dishwasher, disposal, and microwave over the stove. Upstairs bedrooms all have walk-in closets. Loft area is 13 x 11 that can be used as a home office, play room, family room etc. Owners bedroom features trey ceiling, separate shower and bathtub and water closet. Laundry room upstairs where the laundry accumulates. Neighborhood amenities include clubhouse with gym and rec room with kitchen, outdoor pool, outdoor fireplace, playground and dog park.
- Type:
- Single Family
- Sq.Ft.:
- 1,960
- Status:
- Active
- Beds:
- 3
- Lot size:
- 2.23 Acres
- Year built:
- 2006
- Baths:
- 3.00
- MLS#:
- 4086942
- Subdivision:
- Hidden Valley Estates
ADDITIONAL INFORMATION
Price Improvement and very motivated sellers mean you're one step closer to finding your new home. ACREAGE! 2.25 acres of privacy in private Hidden Valley Estates. 2.5 baths, 3 bedrooms with additional bonus room currently used as a bedroom. Fireplace in the den. Room for a garden outside and most of the acreage is rolling and private. Plenty of space to expand or just enjoy the natural beauty of the wooded land. Turn key and ready to go. Plenty of space for parking at least 4 cars!
- Type:
- Condo
- Sq.Ft.:
- 1,128
- Status:
- Active
- Beds:
- 2
- Year built:
- 1999
- Baths:
- 2.00
- MLS#:
- 4088972
- Subdivision:
- Wolfpen
ADDITIONAL INFORMATION
Immaculate condo in the highly desirable gated community of Wolfpen! This upper floor unit boasts new carpets, vaulted ceilings, skylights, updated HVAC, on-demand water heater, custom built-in shelving, and new quartz countertops in the kitchen. The gas fireplace provides excellent ambiance and warmth to the cozy living room, while the adjoining screened porch overlooks the beautiful pond and neighborhood park. Low HOA fees allow you to enjoy all of the well-appointed amenities that this community has to offer including a heated pool with outdoor grilling area, community clubhouse, fitness center, billiards, library and full kitchen. Outdoor features include walking trails, tennis/pickleball courts, and a chipping/putting green to sharpen your golf skills. If you’re looking for an active community conveniently located to shopping, dining, and downtown Hendersonville, then look no further.
- Type:
- Single Family
- Sq.Ft.:
- 2,225
- Status:
- Active
- Beds:
- 3
- Lot size:
- 2.6 Acres
- Year built:
- 2020
- Baths:
- 3.00
- MLS#:
- 4089274
- Subdivision:
- Bear Rock Mtn Estates
ADDITIONAL INFORMATION
Stunning mountain oasis with breathtaking views of the Blue Ridge Mountains! Situated on 2.6 private acres, this custom home boasts remarkable craftsmanship and attention to detail featuring live edge walnut and oak. Ideal for indoor/outdoor entertaining, the main level offers an open floor plan with a wrap around porch that features composite decking and tongue and groove ceilings. The spacious primary en-suite is located on the main level with a large walk in closet. The upstairs guest bedrooms and additional family room offer an abundance of natural light and views. Minutes to Downtown Hendersonville & Dupont State Forest. Agent related to seller.
- Type:
- Single Family
- Sq.Ft.:
- 1,260
- Status:
- Active
- Beds:
- 3
- Lot size:
- 0.44 Acres
- Year built:
- 1985
- Baths:
- 2.00
- MLS#:
- 4089385
- Subdivision:
- Wynnbrook Manor
ADDITIONAL INFORMATION
HOW WOULD YOU LIKE A 3BR, 2 BATH VINYL SIDED HOME, LR WITH BRICK FP/STOVE INSERT, WITH 2 CAR GARAGE ON A QUIET STREET , WITH NO CITY TAXES, IN HENDERSON COUNTY. THIS HOME IS LOOKING FOR HANDY BUYERS OR INVESTORS TO RESTORE IT TO ITS FORMER GLORY. UNFINISHED BASEMENT, WITH W/D HOOKUP, ATTACHED GARAGE, UTILITY AREA, STORAGE AREA. THIS HOME OFFERS MANY POSSIBILITIES FOR A SERIOUS BUYER.
- Type:
- Townhouse
- Sq.Ft.:
- 2,488
- Status:
- Active
- Beds:
- 3
- Year built:
- 2024
- Baths:
- 3.00
- MLS#:
- 4085668
- Subdivision:
- Champion Hills
ADDITIONAL INFORMATION
Nestled in the desirable community of Champion Hills, Chimney Crossing is an enclave of 14 villas. With 2 models to choose from, these easy-to-care-for residences offer a great address close to Hendersonville. This spacious new construction will feature 10ft ceilings on the main level, an open floor plan, and a large kitchen island for entertaining. The large covered porches, w/optional stone fireplaces, will be the perfect place to relax and enjoy the privacy & serenity this hilltop location uniquely offers. Each home will include an office on the main level, allowing you to work in privacy while staying close to what is most important. Plenty of custom touches are included, such as Quartz Counter Tops, epoxy garage floors, vented natural gas fireplaces, & the latest in wood flooring. All of this comes with Tom Fazio's Mountain Masterpiece—an 18-hole golf course, Har-Tru lighted tennis courts, a Wellness Center, an outdoor heated pool w/hydro spa, walking trails, & so much more.
- Type:
- Single Family
- Sq.Ft.:
- 3,123
- Status:
- Active
- Beds:
- 5
- Lot size:
- 0.13 Acres
- Year built:
- 2024
- Baths:
- 3.00
- MLS#:
- 4080942
- Subdivision:
- Cantrell Hills
ADDITIONAL INFORMATION
The Hampshire floor plan has Happy Family written all over it! WOW--look at this space! Impressive foyer with crown molding and wainscoting for the gallery of treasured pictures, formal dining room, and open floor plan with breakfast area, family room with fireplace and a chef's kitchen with butler's pantry (Butler Optional). Kitchen has granite counters, tile backsplash, and stainless appliances. Dishwasher, disposal, and microwave over the gas range. Guest bedroom on main floor with full bath. Garage is 19 x 20 space with door opener. Revwood flooring on the main floor and the stairs. Upstairs Primary Bedroom sweeps the entire length of the home with sitting room at one end and bath at the other. Individual vanities, tile shower, and enclosed toilet room. Carpet upstairs in the bedrooms and loft. Tile floors in all baths and laundry. Clubhouse on site with pool and fitness room.
- Type:
- Townhouse
- Sq.Ft.:
- 1,674
- Status:
- Active
- Beds:
- 3
- Lot size:
- 0.03 Acres
- Year built:
- 2024
- Baths:
- 3.00
- MLS#:
- 4087637
- Subdivision:
- Townes At Stonecrest
ADDITIONAL INFORMATION
The Denver floor plan has everything you need for starting out, starting over, or rightsizing again! The 9'ceilings on the first floor with 5" baseboards showcase the very popular open floor plan. Easy care Mohawk Revwood flooring in all the high traffic areas and carpet on the staircase and bedrooms. Kitchen has stainless steel appliances-electric range, microwave, dishwasher, and disposal. Granite counters for the flat surfaces and a separate pantry for storage solutions. Powder room on the main floor. Patio is accessed from the dining area and will be fenced on both sides for privacy. Single car garage with remote opener, front door has video skybell and keyless entry technology. 3 Bedrooms upstairs as well as the laundry closet. ALL bedrooms have walk-in closets, unheard of! Owners Bath has toilet closet of its own, dual sinks with raised height vanities, and tile walls for the shower. Granite counters in both baths.
Andrea Conner, License #298336, Xome Inc., License #C24582, AndreaD.Conner@Xome.com, 844-400-9663, 750 State Highway 121 Bypass, Suite 100, Lewisville, TX 75067
Data is obtained from various sources, including the Internet Data Exchange program of Canopy MLS, Inc. and the MLS Grid and may not have been verified. Brokers make an effort to deliver accurate information, but buyers should independently verify any information on which they will rely in a transaction. All properties are subject to prior sale, change or withdrawal. The listing broker, Canopy MLS Inc., MLS Grid, and Xome Inc. shall not be responsible for any typographical errors, misinformation, or misprints, and they shall be held totally harmless from any damages arising from reliance upon this data. Data provided is exclusively for consumers’ personal, non-commercial use and may not be used for any purpose other than to identify prospective properties they may be interested in purchasing. Supplied Open House Information is subject to change without notice. All information should be independently reviewed and verified for accuracy. Properties may or may not be listed by the office/agent presenting the information and may be listed or sold by various participants in the MLS. Copyright 2024 Canopy MLS, Inc. All rights reserved. The Digital Millennium Copyright Act of 1998, 17 U.S.C. § 512 (the “DMCA”) provides recourse for copyright owners who believe that material appearing on the Internet infringes their rights under U.S. copyright law. If you believe in good faith that any content or material made available in connection with this website or services infringes your copyright, you (or your agent) may send a notice requesting that the content or material be removed, or access to it blocked. Notices must be sent in writing by email to DMCAnotice@MLSGrid.com.
Hendersonville Real Estate
The median home value in Hendersonville, NC is $415,000. This is higher than the county median home value of $251,100. The national median home value is $219,700. The average price of homes sold in Hendersonville, NC is $415,000. Approximately 35.64% of Hendersonville homes are owned, compared to 49.72% rented, while 14.64% are vacant. Hendersonville real estate listings include condos, townhomes, and single family homes for sale. Commercial properties are also available. If you see a property you’re interested in, contact a Hendersonville real estate agent to arrange a tour today!
Hendersonville, North Carolina has a population of 13,620. Hendersonville is less family-centric than the surrounding county with 18.06% of the households containing married families with children. The county average for households married with children is 23.67%.
The median household income in Hendersonville, North Carolina is $35,894. The median household income for the surrounding county is $50,454 compared to the national median of $57,652. The median age of people living in Hendersonville is 48.7 years.
Hendersonville Weather
The average high temperature in July is 84.5 degrees, with an average low temperature in January of 25.7 degrees. The average rainfall is approximately 53.8 inches per year, with 7.4 inches of snow per year.
