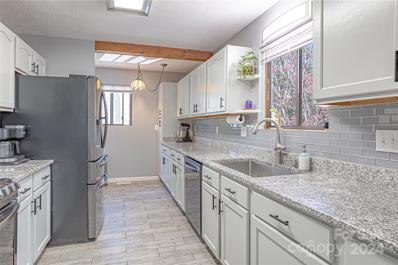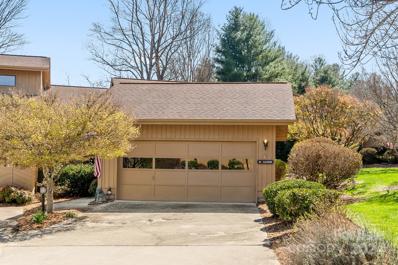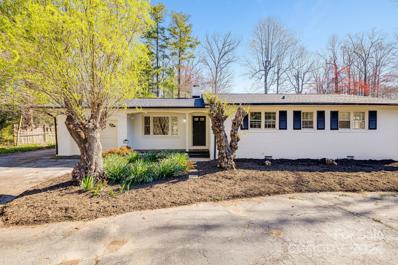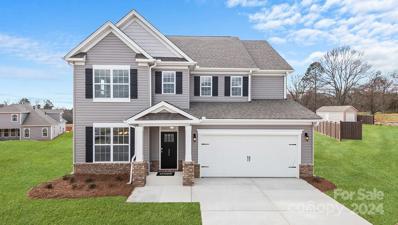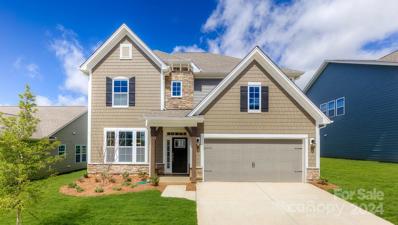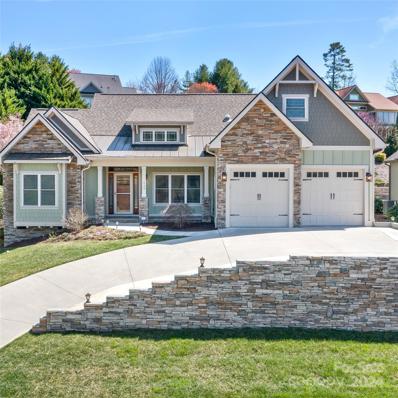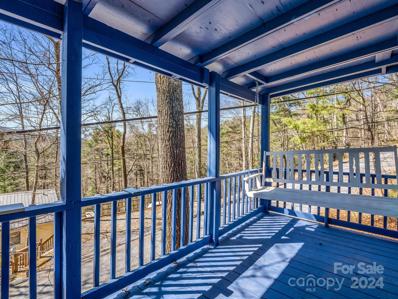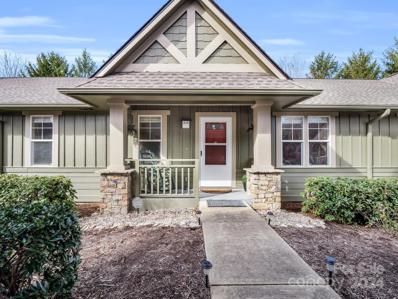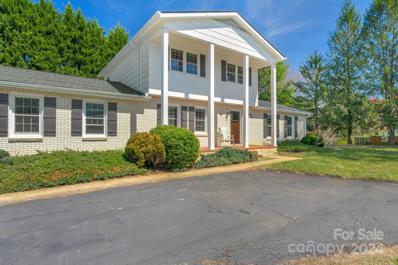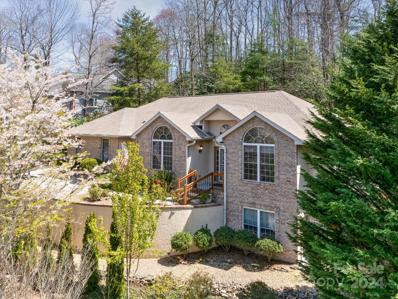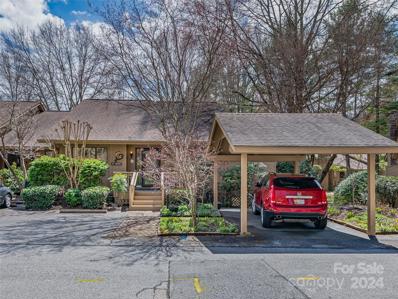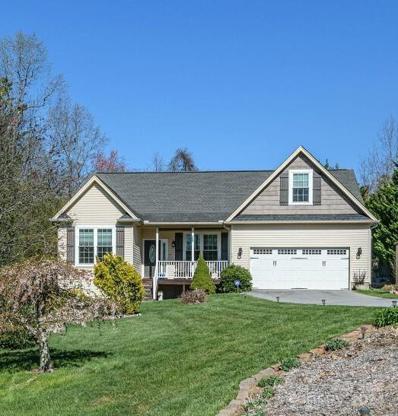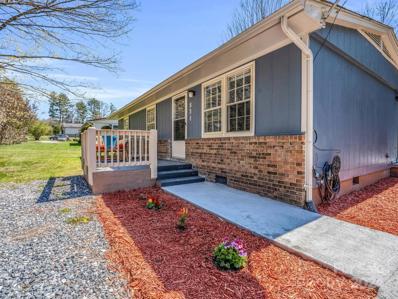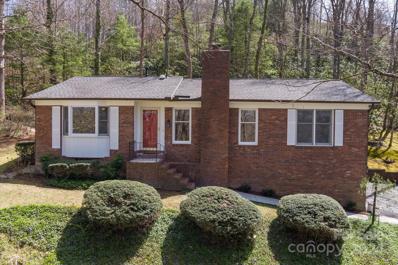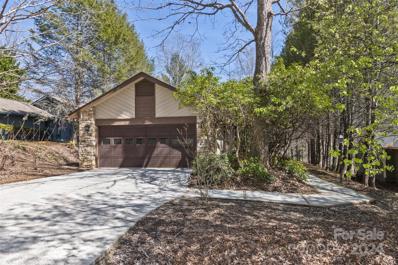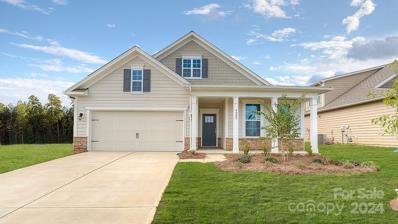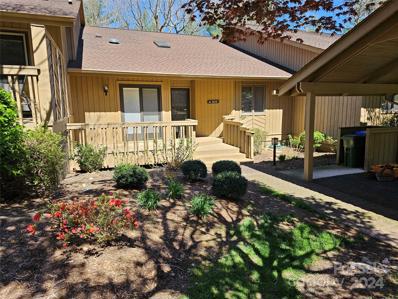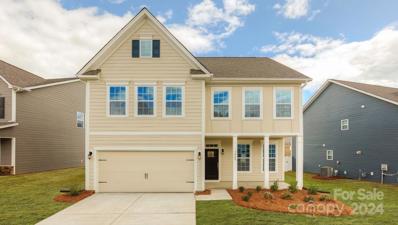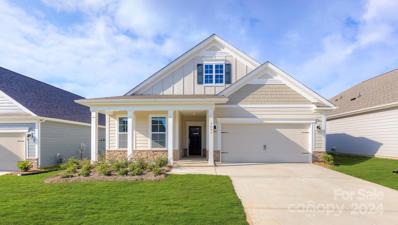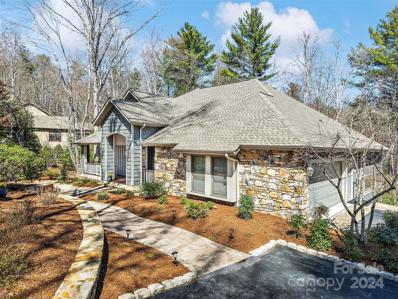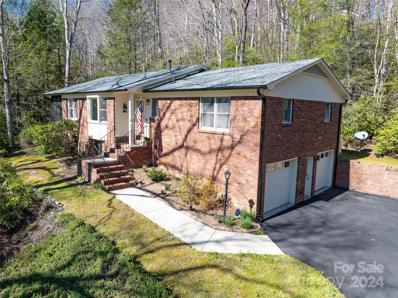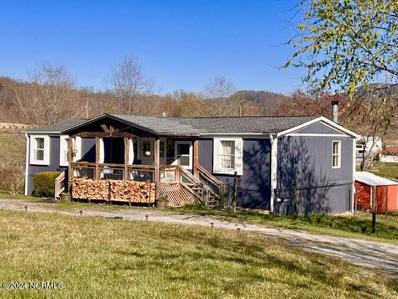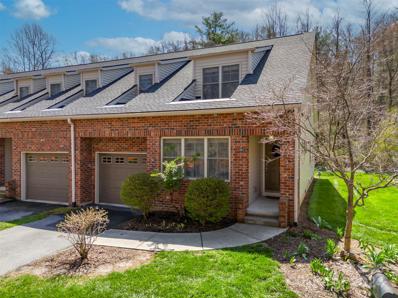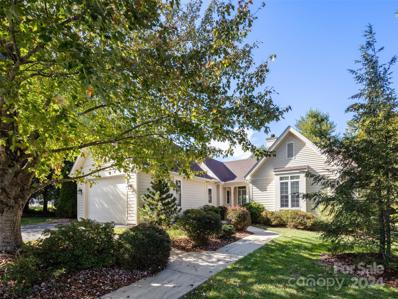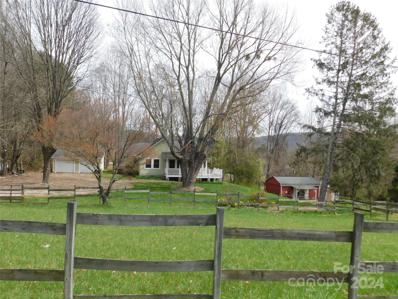Hendersonville NC Homes for Sale
- Type:
- Single Family
- Sq.Ft.:
- 1,932
- Status:
- Active
- Beds:
- 3
- Lot size:
- 1.03 Acres
- Year built:
- 1983
- Baths:
- 2.00
- MLS#:
- 4123619
- Subdivision:
- Canarian Estates
ADDITIONAL INFORMATION
Don't miss this home with two updated bathrooms and updated kitchen. Large basement is open with lots of possiblities. Basement has garage with space for two vehicles. This home is surrounded by peace, quiet, sunsets and nature. Situated on a cul de sac in a neighborhood with large lots and nice homes. Only 7 minutes to historic Flat Rock, 13 minutes to Downtown Hendersonville and 30 minutes to Asheville Regional airport. New roof in 2023 and new heat pump in 2022. Fireplace with wood insert. Freshly painted.
- Type:
- Condo
- Sq.Ft.:
- 1,862
- Status:
- Active
- Beds:
- 2
- Year built:
- 1992
- Baths:
- 2.00
- MLS#:
- 4123780
- Subdivision:
- The Oaks
ADDITIONAL INFORMATION
This 1,862 sq ft condo in The Oaks is a rare find, offering single-level living w/ the convenience of an attached 2-car garage. The renovated kitchen & baths provide a modern touch, while the primary bed/bath & second bedroom w/ en suite offer comfortable living spaces. The all-season room adds extra heated square footage & floods the unit w/ natural light. Enjoy outdoor living on the front & side porches, w/ the added perk of a gas line for grilling on the side porch. Updates by the current owners include new wood laminate flooring throughout, ceiling fan replacements, & a 5yr old TRANE furnace. A bonus room off the kitchen is currently used as an office space, providing flexibility for your needs. The basement, accessed through an exterior side entrance, offers two rooms for storage. Neighborhood amenities include a clubhouse w/ an indoor pool & hot tub, a small library, pool table, & various gathering spaces. Outdoor amenities include walking trails, a putting green, & tennis courts
Open House:
Friday, 4/26 8:00-10:00PM
- Type:
- Single Family
- Sq.Ft.:
- 1,575
- Status:
- Active
- Beds:
- 3
- Lot size:
- 0.4 Acres
- Year built:
- 1962
- Baths:
- 2.00
- MLS#:
- 4123596
ADDITIONAL INFORMATION
Welcome to your new home at 203 Thornbird Ave, nestled in the charming community of Hendersonville, NC. This beautifully renovated house is ready to welcome you! As you approach the home you will be welcomed by a half-moon driveway and ample parking for guests. Upon entering the home, you'll be greeted by a modern and spacious layout featuring 3 cozy bedrooms and 2 stylish full-bathrooms. The heart of this home is its newly updated interior, where details have been considered to create a warm and inviting atmosphere. Step outside to discover a large backayard space where you can relax, entertain, and enjoy the beauty of your surroundings. The desirable neighborhood further enhances this property's appeal, offering a friendly and welcoming space! This house, with its perfect blend of comfort, style, and location, is waiting to become the backdrop for a multitude of life’s moments. Don’t miss the opportunity to make 203 Thornbird Ave your new address!
- Type:
- Single Family
- Sq.Ft.:
- 2,708
- Status:
- Active
- Beds:
- 4
- Lot size:
- 0.13 Acres
- Year built:
- 2024
- Baths:
- 4.00
- MLS#:
- 4125087
- Subdivision:
- Cantrell Hills
ADDITIONAL INFORMATION
The Windsor floor plan is a real show stopper! Wainscoting , crown molding and extra wide foyer greet you at the front door. The large dining room with coffer ceiling welcomes the large get togethers. Drop zone next to the garage exit. Kitchen has granite counters, tile backsplash, walk-in pantry and ss appliances: gas range, micro over, dishwasher, garbage disposal, breakfast bar. Laundry room within easy access to kitchen. Dining area near the covered back patio. Family room with crown molding, fireplace with gas logs (wall switch starter). The most popular feature of all: PRIMARY BEDROOM ON MAIN FLOOR with trey ceilings and fabulous bathroom! Two separate vanities, privacy toilet closet, oversize tile shower and huge walk-in closet. Now lets go upstairs...loft for study or games, one bedroom ensuite with private bath, two other bedrooms share that 3rd bath. So much space in the Windsor, room for all!
- Type:
- Single Family
- Sq.Ft.:
- 3,113
- Status:
- Active
- Beds:
- 4
- Lot size:
- 0.13 Acres
- Year built:
- 2024
- Baths:
- 3.00
- MLS#:
- 4124222
- Subdivision:
- Cantrell Hills
ADDITIONAL INFORMATION
The Hampshire floor plan has Happy Family written all over it! WOW--look at this space! Impressive foyer with crown molding and wainscoting for the gallery of treasured pictures, formal dining room, and open floor plan with breakfast area, family room with fireplace and a chef's kitchen with butler's pantry (Butler Optional). Kitchen has granite counters, tile backsplash, and stainless appliances. Dishwasher, disposal, and microwave over the gas range. Guest bedroom on main floor with full bath. Garage is 19 x 20 space with door opener. Revwood flooring on the main floor. No carpet on the stairs. Upstairs Primary Bedroom sweeps the entire length of the home with sitting room at one end and bath at the other. Individual vanities, tile shower, and enclosed toilet room. Carpet upstairs in the 3 bedrooms. Tile floors in all baths and laundry. Clubhouse on site with pool and fitness room, fireplace patio.
- Type:
- Single Family
- Sq.Ft.:
- 2,668
- Status:
- Active
- Beds:
- 4
- Lot size:
- 0.26 Acres
- Year built:
- 2019
- Baths:
- 3.00
- MLS#:
- 4119948
- Subdivision:
- Cummings Cove
ADDITIONAL INFORMATION
YOU CAN'T BEAT THIS PRICE! This Beautiful & Spacious, 4-BR, 3-Bth, 2669 Sq Ft-Open Floor Plan Home, built in 2019, is located inside the renowned gated community of Cummings Cove! A USA Top 50 Master Planned Community as rated by Where to Retire Magazine: (Pool/Spa/Tennis/Pickleball/Dining/Golf/Views/Social Clubs) This home features a 4-Season Sunroom, Hardwood & Tile Flooring (no carpet), 3 natural light Sun Tubes, Custom Window Treatments, Primary Bath Heater/Fan, Zoned Dual Fuel HVAC, Natural Gas Generator & Tankless Water Heater with recirculation system, Natural Gas Range & Hook Ups for Electric or Gas Dryer, Gas Log Fireplace, Composite Decking, Irrigation System & more! City Water, Community Sewer! 5 min. to grocery & Fire Department! Major Medical close by! 15 min. close to Brevard, So. Asheville & Downtown Hendersonville. Come Home to Cummings Cove: "A Great Place to Do Life."
- Type:
- Single Family
- Sq.Ft.:
- 603
- Status:
- Active
- Beds:
- 2
- Lot size:
- 0.16 Acres
- Year built:
- 1964
- Baths:
- 1.00
- MLS#:
- 4124352
- Subdivision:
- Hidden Valley
ADDITIONAL INFORMATION
This could be your cabin in the mountains! This two bedroom one bathroom home has been freshly painted on the exterior with updated flooring and bathroom fixtures. High ceilings in the living area with an open floor plan. Sit on the porch swing and enjoy the mountain air. Located in the peaceful McMillan Hidden Valley just 23 minutes from I-26 and shopping. ***Do Not Follow GPS to the home. Take the second Oak Ridge Rd not the first one. Home is just around the corner off the paved road if you take the second access onto Oak Ridge Rd.***
- Type:
- Condo
- Sq.Ft.:
- 1,364
- Status:
- Active
- Beds:
- 2
- Year built:
- 1999
- Baths:
- 2.00
- MLS#:
- 4124527
- Subdivision:
- Wolfpen
ADDITIONAL INFORMATION
Highly desirable Wolfpen at a great price! One level living in this masterfully designed triplex with 2 car carport. 2 Bedrooms, 2 baths, vaulted ceiling in living room, dining room, master bedroom with vaulted ceiling and large bath and over sized guest bedroom. Close to shopping, easy access to I-26. downtown Hendersonville and numerous local attractions, restaurants, and wineries. Gated community with heated pool, clubhouse w/ Fitness Rm, tennis courts, walking trail, sidewalks, and active social calendar. Seller is offering $5000 allowance toward flooring update with acceptable offer. New photos in progress and will be available soon.
- Type:
- Single Family
- Sq.Ft.:
- 1,927
- Status:
- Active
- Beds:
- 3
- Lot size:
- 0.75 Acres
- Year built:
- 1970
- Baths:
- 3.00
- MLS#:
- 4117336
- Subdivision:
- Heatherwood
ADDITIONAL INFORMATION
This charming home located on a beautiful corner lot with a massive circular drive in front makes this the perfect picture to come home to. This house offers plenty of rooms with the option of having your bedroom on the main floor or up on the second floor where the additional bedrooms are located. A good portion of the back yard is fenced in for privacy; great for your pets to play outside. Expansive back deck is perfect for entertaining family and friends or quietly lounge as you soak up the sun. Relax in front of the wood burning fireplace in the family room on those chilly nights or hangout with friends for game night or sports weekend watching TV. Convenient access to Interstate 26 & a quick 6-8 mile drive, (Approx), to the Asheville Regional airport for those who travel or have guests flying in to visit. Upgraded electrical panel located in the basement, new water heater and new back deck in 2022. New septic leach field in 2023. New carpet on the second floor and stairway.
- Type:
- Single Family
- Sq.Ft.:
- 2,376
- Status:
- Active
- Beds:
- 3
- Lot size:
- 0.28 Acres
- Year built:
- 2000
- Baths:
- 3.00
- MLS#:
- 4123415
- Subdivision:
- Carriage Park
ADDITIONAL INFORMATION
Beautiful well maintained home located in Carriage Park. Don’t miss out on this desirable split level floor plan with a garage. Large main living area with 12’ ceilings with electric fireplace. Main level has large windows at the entry and throughput the home for natural light. Primary bedroom is located on the main level and is spacious, accommodating large furniture pieces. Finished basement area with a half bath is a perfect getaway for a home theater or bonus room.The unfinished area is currently a personal gym. The crawl space is encapsulated with a radon system and a generator that is a nice plus. The house is situated in such a way that visibility to neighboring homes is minimal, creating a sense of tranquility and privacy. Enjoy sitting on the back screened in patio and private backyard. The house and neighborhood are abundant with beautiful flowers and plants. The property is within walking distance to amazing views and clubhouse.
- Type:
- Condo
- Sq.Ft.:
- 1,605
- Status:
- Active
- Beds:
- 2
- Year built:
- 1987
- Baths:
- 2.00
- MLS#:
- 4123261
- Subdivision:
- The Oaks
ADDITIONAL INFORMATION
Nestled in the serene community of The Oaks, this charming condo offers the perfect blend of comfort, convenience, and living. Step into a well-maintained 2-bedroom, 2-full bath haven that awaits you! Conveniently situated within walking distance along picturesque sidewalks to downtown Hendersonville, you'll enjoy easy access to many shops, restaurants, and entertainment options. Indulge in the ultimate relaxation with access to an indoor pool, perfect for year-round enjoyment. Challenge friends to a game of tennis or pickleball on the community court or practice your short game on the putting green. This active community is calling you home!
- Type:
- Single Family
- Sq.Ft.:
- 2,152
- Status:
- Active
- Beds:
- 3
- Lot size:
- 0.78 Acres
- Year built:
- 2007
- Baths:
- 2.00
- MLS#:
- 4123738
- Subdivision:
- North Springs
ADDITIONAL INFORMATION
Well located and only minutes to downtown Hendersonville! Features open, split three bedroom floor plan, living room w/cathedral ceiling, fireplace, open to dining area, kitchen w/solid surface countertops, gas range & walk in pantry. Bonus room over garage, laundry/utility room, two car garage, screened back porch, 12' x 10' storage shed. HVAC replaced and interior painted 2023. Assumable loan to qualifield buyers (3.75% interest rate).
- Type:
- Single Family
- Sq.Ft.:
- 1,008
- Status:
- Active
- Beds:
- 3
- Lot size:
- 0.33 Acres
- Year built:
- 1978
- Baths:
- 2.00
- MLS#:
- 4122625
- Subdivision:
- Mountain Home
ADDITIONAL INFORMATION
Ideal for starting out or slowing down, this cozy well-maintained, move-in ready ranch style home offers one-level living just outside of Hendersonville's city limits. The traditional floor plan includes 3 bedrooms & 2 bathrooms, updated kitchen with stainless steel appliances, new laminate flooring in the living room, new carpet in bedrooms and fresh paint throughout. Level lot features a private, fenced backyard and outdoor living space. Conveniently located only minutes from downtown Hendersonville, grocery, restaurants and hospital.
- Type:
- Single Family
- Sq.Ft.:
- 2,601
- Status:
- Active
- Beds:
- 2
- Lot size:
- 0.67 Acres
- Year built:
- 1986
- Baths:
- 2.00
- MLS#:
- 4122263
- Subdivision:
- Haywood Knolls
ADDITIONAL INFORMATION
This charming ranch-style home includes a split bedroom plan that allows for extra privacy. It has been renovated and features a modern kitchen with custom cabinets, a luxurious master bedroom and bathroom with a step-in tile shower and a newer roof. Enjoy the cozy warmth of the heated sunroom and the extra living space in the finished basement. The extra road frontage shows off a landscaped front yard that is complete with stone walls, stone planters, azaleas, rhododendron and native wildflowers. The backyard is a wooded moss garden with rare native plants that make it a tranquil oasis. This home is nestled in a fantastic neighborhood with larger than usual lots and mature trees. It is conveniently close to schools, shops, grocery stores and dining options. Don’t miss your opportunity to make this your new home. Schedule your appointment today!
- Type:
- Single Family
- Sq.Ft.:
- 1,634
- Status:
- Active
- Beds:
- 3
- Lot size:
- 0.3 Acres
- Year built:
- 1987
- Baths:
- 3.00
- MLS#:
- 4121611
- Subdivision:
- Cummings Cove
ADDITIONAL INFORMATION
Make this gem your new home! Has new roof, fully remodeled 3br/2.5bath, open floor plan, single level living home on a low maintenance mature naturally landscaped lot with year-round golf course views! View the multimedia 360 Virtual Tour! All new Bathrooms and Kitchen with new appliances & quartz counters. Also has a Majestic Real Stone Wood Burning Fireplace, 2 Car Attached Garage and an Automatic On-Demand Natural Gas Generator. All this and more located inside the renowned gated community of Cummings Cove! A USA Top 50 Master Planned Community rated by WTR Magazine: (Pool / Tennis / Pickleball / Restaurant / Golf / Views/Social Clubs)! This Gem Should Sell Fast! Has Natural Gas, City Water, Community Sewer! 5 min. to grocery & Fire Department! Major Medical close by! 15 min. close to Brevard, So. Asheville & Downtown Hendersonville. Come Home to Cummings Cove: "A Great Place to Do Life."
- Type:
- Single Family
- Sq.Ft.:
- 2,156
- Status:
- Active
- Beds:
- 3
- Lot size:
- 0.13 Acres
- Year built:
- 2024
- Baths:
- 2.00
- MLS#:
- 4124196
- Subdivision:
- Cantrell Hills
ADDITIONAL INFORMATION
The Dover floor plan is a single story home at Cantrell Hills located on a .13 acre lot. The split bedroom floor plan includes 3 bedrooms, a flex room, 2 full baths & a 2 car garage. There is a loft area that would make a great media room or hobby space-such potential! The kitchen is characterized by a wonderful chef's kitchen island that provides extra sitting area. The 36" cabinets are staggered & contrast tastefully w/ the tile backsplash, & granite counters. The kitchen is also equipped w/ Whirlpool SS gas range, microwave, dishwasher, & includes a kitchen exhaust vent. The 9' ceilings have 2-piece crown molding & wainscotting in the foyer & dining area adding texture, color, warmth, & elegant interior finish. Mohawk laminate wood flooring is installed throughout the entire home except for the laundry room & bathrooms that are tiled. 10 year builder's limited warranty included & transferrable. Amenities include a clubhouse, pool, fitness room, playground, & dog park.
- Type:
- Condo
- Sq.Ft.:
- 1,456
- Status:
- Active
- Beds:
- 2
- Year built:
- 1984
- Baths:
- 2.00
- MLS#:
- 4123932
- Subdivision:
- The Oaks
ADDITIONAL INFORMATION
Welcome home! Lovely condominium in The Oaks! Easy one level living with 2 large bedrooms and a den with a closet and pocket doors. Updates include walk-in shower with glass doors, granite double sink in primary bathroom. The kitchen has stainless steel appliances, amazing cabinets, and granite countertops. The floors are hand scraped Hickory wood throughout. The Oaks community offers the following amenities: indoor pool, clubhouse, walking trails, and tennis courts. Located just a few miles from downtown Hendersonville. Agent is related to seller.
- Type:
- Single Family
- Sq.Ft.:
- 2,310
- Status:
- Active
- Beds:
- 4
- Lot size:
- 0.13 Acres
- Year built:
- 2024
- Baths:
- 3.00
- MLS#:
- 4124219
- Subdivision:
- Cantrell Hills
ADDITIONAL INFORMATION
Verwood floor plan provides for tranquility and peace at the end of a busy day. Family room with fireplace and kitchen with breakfast area create one open space for all to gather. Kitchen has granite counters, tile backsplash, stainless steel appliances. Gas range, dishwasher, disposal, and microwave over the stove. Separate dining room for special occasions or special activities, would make a great office; it also has coffer ceilings. Stairs at back of family room to access the 4 upstairs bedrooms. Owners has tray ceiling and encompasses the full length of the home, bath with tile shower and tub, dual sinks, enclosed toilet room. Laundry room upstairs where the laundry accumulates. Amenity Center on site. Beautiful corner lot! Come see!
- Type:
- Single Family
- Sq.Ft.:
- 1,588
- Status:
- Active
- Beds:
- 3
- Lot size:
- 0.13 Acres
- Year built:
- 2024
- Baths:
- 2.00
- MLS#:
- 4124193
- Subdivision:
- Cantrell Hills
ADDITIONAL INFORMATION
This Arlington floor plan presents cottage living in the most appealing way! Smaller square footage with all the interior spaces dedicated to living large. Formal entry with wainscoting and crown molding, guest bedroom and bath at the front of the home while owners suite rests in the rear. Kitchen layout has island, pantry, tile backsplash, granite counters and stainless steel appliances: gas range, micro over, dishwasher, disposal. Dining area has screen porch access. Revwood flooring for easy maintenance. Living room with fireplace, vented gas logs, and ceiling fan. Laundry is a step away from the garage entry and small 3rd bedroom makes a wonderful office (or storage or hobby) next door to the laundry. Owners suite has ceiling fan, bath with tile shower surround, dual sinks, higher vanities, and comfort height toilet with privacy door. Walk-in closet with ample space for "most"! Two car garage, garage door opener included. Clubhouse onsite with pool and fitness area.
$1,300,000
177 Chattooga Run Hendersonville, NC 28739
- Type:
- Single Family
- Sq.Ft.:
- 3,275
- Status:
- Active
- Beds:
- 3
- Lot size:
- 1.2 Acres
- Year built:
- 1998
- Baths:
- 4.00
- MLS#:
- 4122169
- Subdivision:
- Champion Hills
ADDITIONAL INFORMATION
Nestled on the 13th fairway of Tom Fazio’s mountain masterpiece golf course is this stunning Champion Hills home. Lush and low-maintenance landscaping leads the way to the covered rocking chair front porch. As you enter into the open floorplan with a beautiful stone fireplace you’re pulled outside to the expansive covered porch complete with its own fireplace. Soaring ceilings, natural bark siding and wooded golf course views will leave you in awe. The lower level is perfect for guests with a private covered entrance, two bedrooms each with an ensuite bath, and plenty of living space. Come enjoy mountain living at its finest.
- Type:
- Single Family
- Sq.Ft.:
- 2,105
- Status:
- Active
- Beds:
- 2
- Lot size:
- 1.03 Acres
- Year built:
- 1987
- Baths:
- 2.00
- MLS#:
- 4123785
- Subdivision:
- Haywood Knolls
ADDITIONAL INFORMATION
Nestled in the Blue Ridge Mountains sits the Haywood Knolls subdivision. A desirable community with a secluded feel. This sophisticated ranch style home sits on over an acre tucked into the mountain. Offering 2 bedrooms, 2 baths w/ en suite primary on main. A comfortable floor plan paired w/ a garage level bonus room for hobbies, flex space or guests to stay. Basement has large cedar-lined closet for protecting your sweater collection, a sizable extra storage room & two car garage equipped w/ generator. Enjoy the beauty of surrounding nature, winter views, & sunsets. Meticulously maintained, this home boasts numerous updates including a newly paved driveway, 2021 roof, downspouts and gutters. Updates include a hot water heater, gas oven and new paint. For added security & peace of mind, the property features an ADT security system, along w/ radon mitigation. Please excuse the sign work upon entry. Reach out to the seller's agent for any additional information.
- Type:
- Manufactured Home
- Sq.Ft.:
- 3,182
- Status:
- Active
- Beds:
- 3
- Lot size:
- 1.78 Acres
- Year built:
- 1999
- Baths:
- 3.00
- MLS#:
- 100435869
- Subdivision:
- Not In Subdivision
ADDITIONAL INFORMATION
Live right in the heart of Apply Country! Move in ready and incredibly spacious 3-bed, 3-bath home on 1.78 acres. Freshly carpeted bedrooms and LVP flooring throughout. New 55gal water heater installed 1/2024. Full roof replacement 2016. Kitchen and laundry room features upgraded stainless-steel appliances. Wood burning fireplace in the living area. Sizable front porch with custom stone creates endless possibilities for entertaining or relaxation. Enjoy natural light throughout the home and in the 12x13 sunroom.The finished basement (approx. 1500sqft) is not permitted, but all work was completed by a licensed contractor. Finished basement features a mini split unit for year-round comfort, a full kitchen, expansive bathroom with tiled walk-in shower, and a generously sized flex room with sizable closets has options to be used as a bedroom or large office. 24x24 outbuilding is 220V wired. High-speed internet. This property offers abundant parking and easy access with circular drive and gently rolling land suitable for horses & gardening.Quickly travel to Hendersonville or Asheville, and just minutes away are the exciting and vibrant towns of Chimney Rock and Lake Lure. This location has something special to offer for everyone. Book your showing today!
- Type:
- Townhouse
- Sq.Ft.:
- 1,810
- Status:
- Active
- Beds:
- 3
- Lot size:
- 0.05 Acres
- Year built:
- 2006
- Baths:
- 3.00
- MLS#:
- 4123676
- Subdivision:
- The Cloisters
ADDITIONAL INFORMATION
Welcome to effortless townhouse living in this charming 1.5-story unit boasting an airy open floor plan. As you enter, you're greeted by a spacious living room with a vaulted ceiling, a cozy gas log fireplace, and abundant natural light. Adjacent to the living room, the dining area seamlessly flows into the kitchen. Step outside onto the partially covered deck and soak in the peaceful ambiance of the backyard, bordered by Wash Creek and a bird sanctuary. Retreat to the main-level primary suite, where luxury awaits with a Bluetooth-enabled walk-in tub/shower and a walk-in closet. Upstairs, discover a versatile layout featuring a bedroom, a bath, and a loft bedroom—perfect for accommodating guests, multigenerational needs, or setting up a home office. It's a prime location on the border of Laurel Park and is 1 mile from downtown Hendersonville, an easy drive to Jump Of Rock and Flat Rock. With the upcoming Ecusta Trail steps away, outdoor adventures are never far away!
- Type:
- Townhouse
- Sq.Ft.:
- 1,548
- Status:
- Active
- Beds:
- 2
- Lot size:
- 0.05 Acres
- Year built:
- 2000
- Baths:
- 2.00
- MLS#:
- 4122739
- Subdivision:
- Dunroy On Rutledge
ADDITIONAL INFORMATION
Nestled in the heart of Flat Rock, this charming one-level living abode offers the epitome of convenience and comfort. Boasting a meticulously maintained interior and a prime location, this residence presents an idyllic opportunity for those seeking ease and tranquility. As you step inside, you'll be greeted by the airy ambiance accentuated by vaulted ceilings that create an open and spacious feel throughout the home. Natural light floods the living spaces, enhancing the inviting atmosphere. Venture outside on the private deck, where you can soak up the serene surroundings and the beautiful mountain air. New roof and HVAC in 2021.
- Type:
- Single Family
- Sq.Ft.:
- 1,412
- Status:
- Active
- Beds:
- 3
- Lot size:
- 1.65 Acres
- Year built:
- 2000
- Baths:
- 2.00
- MLS#:
- 4122649
ADDITIONAL INFORMATION
Mini Farm on 1.65 acre corner lot with 2 fenced pastures, raised bed gardens, small barn, detached 2 car garage & storage shed. Cottage/Bungalow style one level home with wrap around porch & circular drive. Open floor plan, kitchen with center island/breakfast bar, living room with vaulted tongue & groove ceiling, hardwood floor & wood burning stove. 3BR/2BA, (one bedroom has no closet & has been used as an office). Utility/storage room with outside entrance. 20 minutes to Historic Downtown Hendersonville shopping, restaurants & medical facilities. Winter mountain views. Needs a little TLC to make it your own.
Andrea Conner, License #298336, Xome Inc., License #C24582, AndreaD.Conner@Xome.com, 844-400-9663, 750 State Highway 121 Bypass, Suite 100, Lewisville, TX 75067
Data is obtained from various sources, including the Internet Data Exchange program of Canopy MLS, Inc. and the MLS Grid and may not have been verified. Brokers make an effort to deliver accurate information, but buyers should independently verify any information on which they will rely in a transaction. All properties are subject to prior sale, change or withdrawal. The listing broker, Canopy MLS Inc., MLS Grid, and Xome Inc. shall not be responsible for any typographical errors, misinformation, or misprints, and they shall be held totally harmless from any damages arising from reliance upon this data. Data provided is exclusively for consumers’ personal, non-commercial use and may not be used for any purpose other than to identify prospective properties they may be interested in purchasing. Supplied Open House Information is subject to change without notice. All information should be independently reviewed and verified for accuracy. Properties may or may not be listed by the office/agent presenting the information and may be listed or sold by various participants in the MLS. Copyright 2024 Canopy MLS, Inc. All rights reserved. The Digital Millennium Copyright Act of 1998, 17 U.S.C. § 512 (the “DMCA”) provides recourse for copyright owners who believe that material appearing on the Internet infringes their rights under U.S. copyright law. If you believe in good faith that any content or material made available in connection with this website or services infringes your copyright, you (or your agent) may send a notice requesting that the content or material be removed, or access to it blocked. Notices must be sent in writing by email to DMCAnotice@MLSGrid.com.

Hendersonville Real Estate
The median home value in Hendersonville, NC is $415,000. This is higher than the county median home value of $251,100. The national median home value is $219,700. The average price of homes sold in Hendersonville, NC is $415,000. Approximately 35.64% of Hendersonville homes are owned, compared to 49.72% rented, while 14.64% are vacant. Hendersonville real estate listings include condos, townhomes, and single family homes for sale. Commercial properties are also available. If you see a property you’re interested in, contact a Hendersonville real estate agent to arrange a tour today!
Hendersonville, North Carolina has a population of 13,620. Hendersonville is less family-centric than the surrounding county with 18.06% of the households containing married families with children. The county average for households married with children is 23.67%.
The median household income in Hendersonville, North Carolina is $35,894. The median household income for the surrounding county is $50,454 compared to the national median of $57,652. The median age of people living in Hendersonville is 48.7 years.
Hendersonville Weather
The average high temperature in July is 84.5 degrees, with an average low temperature in January of 25.7 degrees. The average rainfall is approximately 53.8 inches per year, with 7.4 inches of snow per year.
