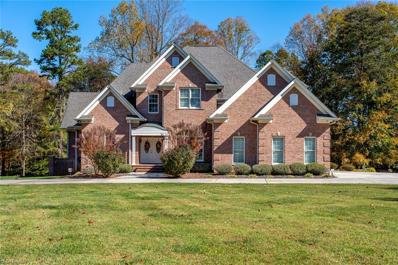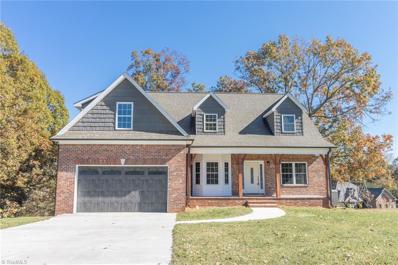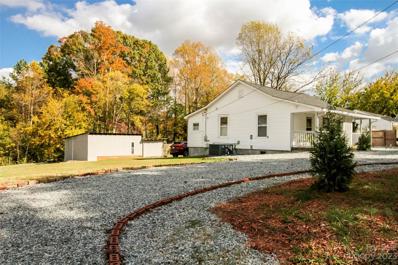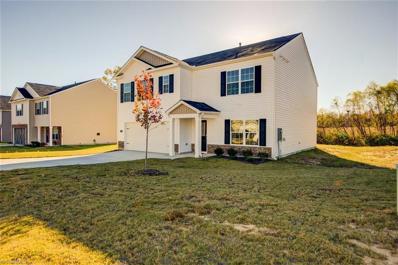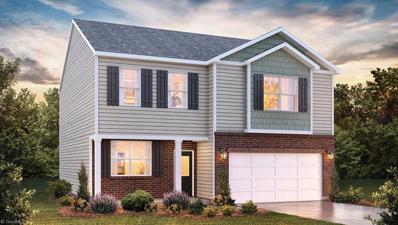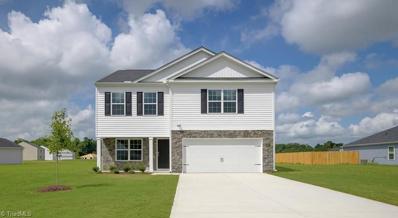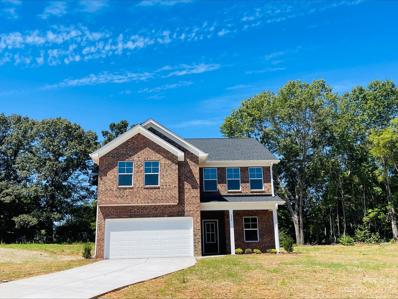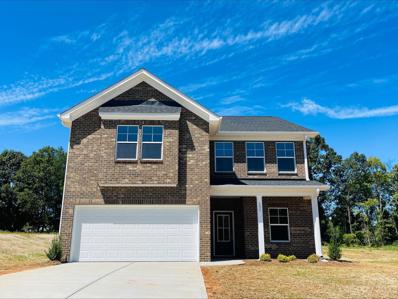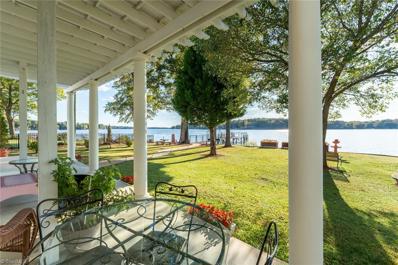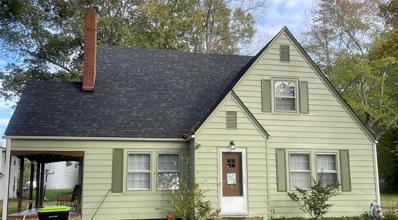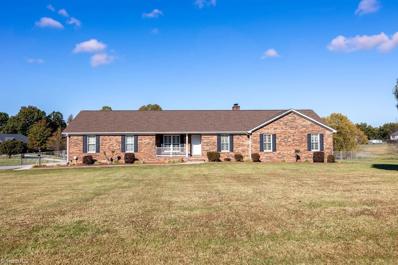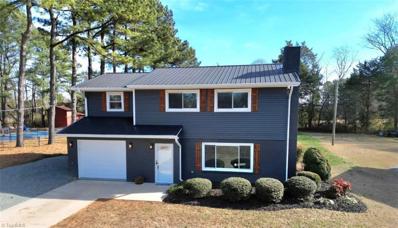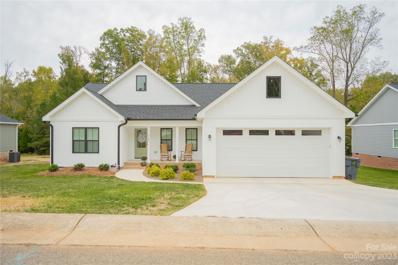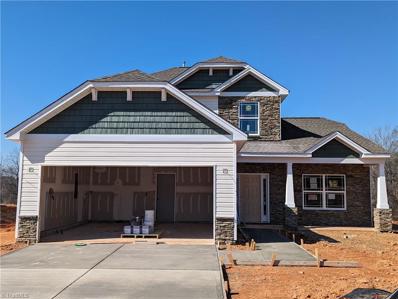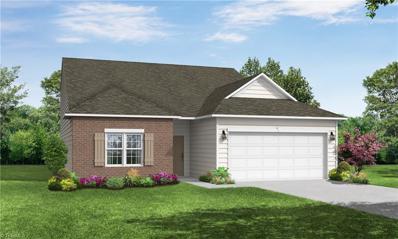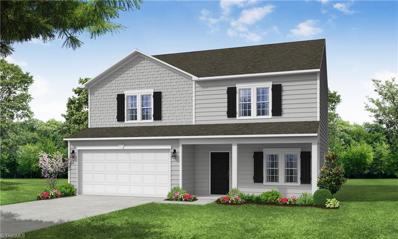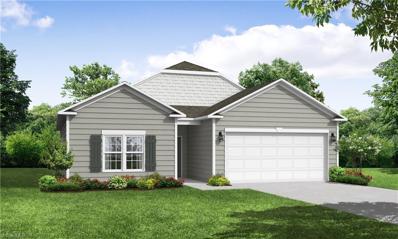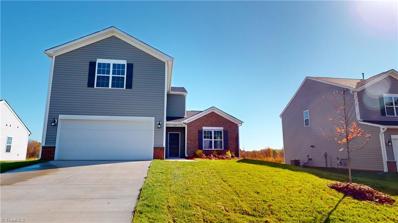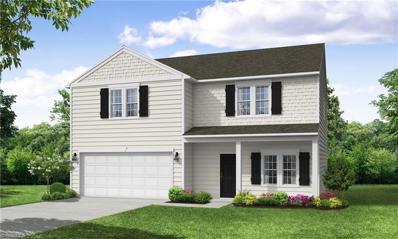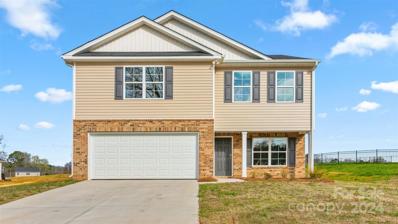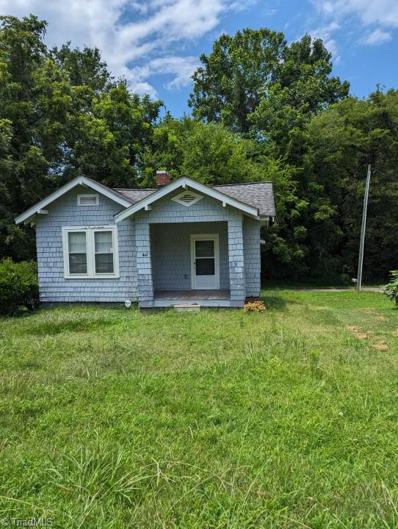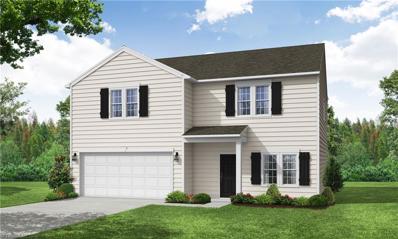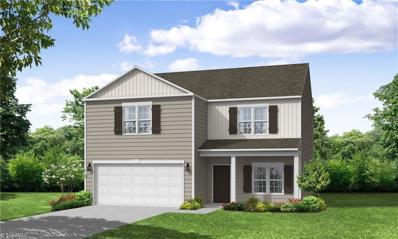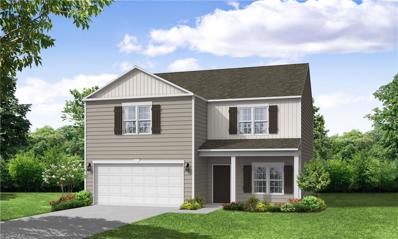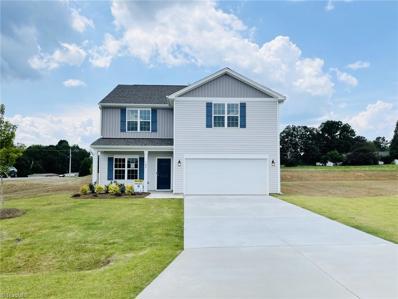Lexington NC Homes for Sale
$1,195,000
214 Fuller Street Lexington, NC 27292
- Type:
- Single Family
- Sq.Ft.:
- 7,044
- Status:
- Active
- Beds:
- 5
- Lot size:
- 3.92 Acres
- Year built:
- 2007
- Baths:
- 4.00
- MLS#:
- 1124418
ADDITIONAL INFORMATION
Custom Built Home on 214 Fuller St w/ 7,044 sqft, a charming and well-maintained family residence in the heart of Lexington. Custom Built Home on 214 Fuller St, a charming and well-maintained family residence in the heart of Lexington. This delightful property features 5 BR, 2 bonus RM and 4 BA. The master is on the main w/ sitting RM & Fire Place. Enjoy spacious living areas with abundant natural light, perfect for gatherings and entertaining. The updated kitchen features Granite Countertops, SS appliances, and ample cabinet space. Private backyard oasis w/ Covered Large Patio. Private gated entrance, A Must See!
- Type:
- Single Family
- Sq.Ft.:
- 4,664
- Status:
- Active
- Beds:
- 3
- Lot size:
- 0.94 Acres
- Year built:
- 2019
- Baths:
- 4.50
- MLS#:
- 1124423
- Subdivision:
- Greenfield Estates
ADDITIONAL INFORMATION
Amazing opportunity to own in Greenfield Estates! This 2019 custom built property is the perfect home for the expanding family. Located in the cul-de-sac with plenty of privacy, low county taxes, NO HOA, and nothing left to do but move in. As you enter the property, you are greeted by gleaming hardwoods and a beautiful stone fireplace. Floor plan is an extremely open design, which is great for holiday parties. Enjoy the primary bedroom on the main level with additional bedrooms, bonus and lofts upstairs, and even more finished space in the walk out basement. Seller has freshly painted the interior and provided some new flooring and additional upgrades to make the home perfect. You don't want to miss out on this deal! Make your appointment today and spend the holidays in this gorgeous home!
- Type:
- Single Family
- Sq.Ft.:
- 956
- Status:
- Active
- Beds:
- 2
- Lot size:
- 0.43 Acres
- Year built:
- 1930
- Baths:
- 2.00
- MLS#:
- 4081350
ADDITIONAL INFORMATION
This charming & newly-renovated bungalow is nestled on a large lot in a quiet neighborhood. Large out building big enough to park Two cars plus storage space. The plumbing, electrical system, HVAC, & roof were all replaced in 2022. Outside, you'll find plenty of space for parking. A large front porch welcomes you home. As you enter, you're greeted by new water-resistant vinyl plank flooring, fresh paint, new window blinds, new doors & handles, & a bright open floor plan. The kitchen offers new cabinets & ample cabinet & counter space. Refrigerator to convey, w/ an acceptable offer & as part of the sales contract. The large backyard will be perfect for grilling out, entertaining, or just relaxing. Conveniently located near shopping, dining, the interstate, & Downtown Lexington. It's also just a short drive to Winston-Salem & Greensboro. Come see your new home, today!
- Type:
- Single Family
- Sq.Ft.:
- 2,511
- Status:
- Active
- Beds:
- 4
- Lot size:
- 0.27 Acres
- Year built:
- 2024
- Baths:
- 3.00
- MLS#:
- 1123702
- Subdivision:
- Coble Farm
ADDITIONAL INFORMATION
BIG & BEAUTIFUL is an understatement with this brand new home located in Coble Farm! The Hayden plan is sure to please boasting 4 bds, 3 full baths PLUS a loft. Need a guest room on the main level with adjoining full bathroom? Here it is, & MORE! But first, step into the foyer & you’re greeted by a flex room / office ideal for remote working. Note the Davison vinyl wood-look flooring on the main level which provides a seamless flow to the home. Open & airy is key & you will love the cook’s kitchen which adjoins your great room. How about a HUGE ISLAND?? Cane sugar white birch cabinets are soft close & topped w/ glistening granite counters, plus stainless steel appliances & LED lighting- ooh la la! Venture to the upper level to relax in your spacious Primary oasis featuring en suite plus 2 CLOSETS! Everyone will have plenty of room to roam in this new home with 3 additional bedrooms upstairs, a loft for game time or reading & plenty of storage closets as well.
$360,000
650 Tobacco Road Lexington, NC 27295
- Type:
- Single Family
- Sq.Ft.:
- 2,164
- Status:
- Active
- Beds:
- 3
- Lot size:
- 0.11 Acres
- Year built:
- 2023
- Baths:
- 2.50
- MLS#:
- 1123756
- Subdivision:
- Bryson Park
ADDITIONAL INFORMATION
The Penwell plan features 3 bedrooms, 2.5 bathrooms with a flex space/optional study that can be used as an office or sitting area. The open plan makes great use of the family room and offers more space! The kitchen features granite counter tops, ceramic tile backsplash, stainless steel appliances, and neutral gray cabinets, and a very large pantry. Durable RevWood Flooring is located throughout the main areas in the home that offer elegance and extreme durability. Upstairs you will find a large primary bedroom! The primary bath offers dual sinks, large shower, and a walk-in closet! The secondary bedrooms are spacious and offer large walk-in closets! Home comes equipped with Smart Home Technology!
- Type:
- Single Family
- Sq.Ft.:
- 2,164
- Status:
- Active
- Beds:
- 3
- Lot size:
- 0.48 Acres
- Year built:
- 2024
- Baths:
- 2.50
- MLS#:
- 1123650
- Subdivision:
- Coble Farm
ADDITIONAL INFORMATION
Where can you find NEW construction on about half an acre at this price?? In DR Horton's newest community Coble Farm featuring the Penwell plan on homesite 4. This quaint community offers only 21 spacious homesites, close proximity to restaurants and grocery stores, plus a quick commute to Concord / Charlotte areas. 3 roomy bedrooms, office & upper level loft! Cleaning is a breeze with Davison vinyl flooring on the entire main level plus the cook’s kitchen is all decked out with bells & whistles. Stainless steel appliances, Granite counter tops with modern soft-close cabinets, Recessed LED lighting & Quartz counters in upper level baths! Oh but it doesn't stop there, upstairs you'll find a very LARGE Primary bedroom with en-suite (double vanity, stand alone shower) plus 2 additional bedrooms for everyone to spread out. Talk about closets GALORE! Each bedroom has its own spacious walk in closet plus there’s additional storage in the hallway and loft, yes this is the home for you!!
- Type:
- Single Family
- Sq.Ft.:
- 2,762
- Status:
- Active
- Beds:
- 4
- Lot size:
- 0.86 Acres
- Year built:
- 2023
- Baths:
- 3.00
- MLS#:
- 4082323
- Subdivision:
- Laurel Ridge
ADDITIONAL INFORMATION
Move-In Ready New Construction. Spacious 4 BR with a great game room has everything needed to be a wonderful family home. Main floor boasts an inviting kitchen that opens to the heart of the family room. Don’t miss out on the main floor dining and flex/office spaces. The large primary bedroom has an impressive walk-in closet and ensuite bath.
- Type:
- Single Family
- Sq.Ft.:
- 2,762
- Status:
- Active
- Beds:
- 4
- Lot size:
- 0.82 Acres
- Year built:
- 2023
- Baths:
- 3.00
- MLS#:
- 4082279
- Subdivision:
- Laurel Ridge
ADDITIONAL INFORMATION
Move-In Ready New Construction. Spacious 4 BR with a great game room has everything needed to be a wonderful family home. Main floor boasts an inviting kitchen that opens to the heart of the family room. Don’t miss out on the main floor dining and flex/office spaces. The large primary bedroom has an impressive walk-in closet and ensuite bath.
$1,250,000
154 Nautical Winds Lexington, NC 27292
- Type:
- Single Family
- Sq.Ft.:
- 2,732
- Status:
- Active
- Beds:
- 4
- Lot size:
- 0.99 Acres
- Year built:
- 1953
- Baths:
- 4.00
- MLS#:
- 1123322
- Subdivision:
- Hi Roc Shores
ADDITIONAL INFORMATION
Discover the epitome of lakefront living in this magnificent 2-story home. Boasting 4 bedrooms and 4 bathrooms, this spacious residence offers breathtaking lake views from nearly every room, creating a serene and tranquil atmosphere throughout. The home features a pier, providing direct access to the pristine waters, making it perfect for water enthusiasts and those who appreciate the beauty of lakeside living. Expansive windows and a balcony maximize the stunning lake views.
- Type:
- Single Family
- Sq.Ft.:
- 3,893
- Status:
- Active
- Beds:
- 3
- Lot size:
- 1.05 Acres
- Year built:
- 1945
- Baths:
- 3.00
- MLS#:
- 4079450
ADDITIONAL INFORMATION
Discover the epitome of spacious living in this charming Southern home. Its generously sized rooms offer endless possibilities for family gatherings and entertaining. The master suite features his and her closets for ultimate convenience and organization. Bonus rooms offer endless potential - a home office, playroom, or gym, the choice is yours. 1 car detached garage w/large bonus room above. Step into a backyard oasis, perfect for gardening and entertaining. Enjoy a peaceful setting with convenient access to several of Lexington's amenities. Your dream home awaits, schedule a showing today! Don't miss out on this extraordinary opportunity.
- Type:
- Single Family
- Sq.Ft.:
- 4,571
- Status:
- Active
- Beds:
- 3
- Lot size:
- 0.92 Acres
- Year built:
- 1996
- Baths:
- 3.00
- MLS#:
- 1122825
- Subdivision:
- Windmere Estates
ADDITIONAL INFORMATION
You don't want to miss this one owner home with plenty of room to spread out. All the bedrooms have walk in closets. The laundry is on the main level. Two fireplaces to cozy up to when it is chilly with the second being in the flex room in basement. If you are more of an outdoor person this home has a large fenced lot, rocking chair front porch and two entertaining areas. The basement has so many possibilities. The kitchen has lots of cabinet space and a pantry.
$336,900
193 Jeff Avenue Lexington, NC 27295
- Type:
- Single Family
- Sq.Ft.:
- 1,906
- Status:
- Active
- Beds:
- 3
- Lot size:
- 0.47 Acres
- Year built:
- 1969
- Baths:
- 2.50
- MLS#:
- 1122217
ADDITIONAL INFORMATION
Come take a look at this completely remodeled gem located in Tyro. This 3 bed, 2.5 bath house has 1,900 sqft is the perfect haven with NO HOA. Step inside to be captivated by the open floor plan with LVP flooring that flows effortlessly throughout the house. Entertain guests in the spacious living room and stunning kitchen featuring granite countertops, stainless steel appliances, and an abundance of cabinetry to suit your storage needs. The second floor boasts 3 generously sized bedrooms and a bonus flex room to offer plenty of space for everyone, while the separate laundry room located on the same floor ensures convenience and functionality. This impeccable property is aesthetically pleasing and also energy-efficient with its brand-new HVAC system and energy saving windows. Don't miss this opportunity to own a piece of paradise, schedule your private tour today and let your next chapter unfold in this remarkable home. Agent-part Owner.
- Type:
- Single Family
- Sq.Ft.:
- 1,526
- Status:
- Active
- Beds:
- 3
- Lot size:
- 0.22 Acres
- Year built:
- 2022
- Baths:
- 2.00
- MLS#:
- 4077642
- Subdivision:
- Waterford Pointe
ADDITIONAL INFORMATION
Joanna Gaines would approve! This stunning home boasts a modern, yet charming, B&W exterior design - perfect for those who love a classic contemporary look. As you step inside, you're greeted with an open floor plan, vaulted ceilings, granite countertops, and stainless-steel appliances. Located in a peaceful subdivision on High Rock Lake, this home offers the perfect balance of tranquility and convenience. Don't miss out on this incredible opportunity to own a newly built home in a prime location. Extremely affordable HOA fee for private boat storage with public lake access/launch just 2.5 miles away. Schedule a showing today to experience the beauty and charm of this home for yourself!
- Type:
- Single Family
- Sq.Ft.:
- 1,760
- Status:
- Active
- Beds:
- 4
- Year built:
- 2023
- Baths:
- 2.50
- MLS#:
- 1121042
- Subdivision:
- Kyndall Run
ADDITIONAL INFORMATION
New construction. Our Waldorf home floor plan is under construction and available for sale. This stunning home features architectural shingles, 9' ceilings on main. Owner's suite on main with ensuite bath with quartz vanity, 5' fiberglass shower. The open concept kitchen, dining and great room allows plenty of natural light offering ample space for relaxing, and entertaining. Kitchen features granite countertops, under cabinet lighting, and stainless-steel appliances. Second floor offers secondary bedrooms and loft. This home has an added deck where you can enjoy outdoor gatherings! on Not only does this home offers exceptional interior features, but it also includes 10-year residential warranty by QBW and HERS rated for energy efficiency by third party. And much more!
- Type:
- Single Family
- Sq.Ft.:
- 2,402
- Status:
- Active
- Beds:
- 5
- Lot size:
- 0.23 Acres
- Year built:
- 2023
- Baths:
- 3.00
- MLS#:
- 1119086
- Subdivision:
- Middleton
ADDITIONAL INFORMATION
10,000 Closing Costs paid with an acceptable offer and when using the Builder's preferred partners. The Jasmine is a 1.5 story home with 5 bedrooms and 3 bedrooms. The main level features an open floorplan, primary suite, and additional bedroom. Two bedrooms and bonus room upstairs. Great storage space and natural light! Middleton is located off Old Salisbury Rd in Lexington. Convenient to 52 and shopping in Lexington, approximately 25 minutes from Winston-Salem and 45 minutes from Charlotte. All Proposal Worksheets (attached in MLS docs) to be submitted to List Agent. Builder uses their own contract and agent will draft agreement. Closing 35 days from CO. Model Home Hours Mon-Thur 11am-5pm, Fri&Sat 11am-6pm, and Sun 1-5pm
- Type:
- Single Family
- Sq.Ft.:
- 2,454
- Status:
- Active
- Beds:
- 4
- Lot size:
- 0.23 Acres
- Year built:
- 2023
- Baths:
- 3.00
- MLS#:
- 1119079
- Subdivision:
- Middleton
ADDITIONAL INFORMATION
10,000 Closing Costs paid with an acceptable offer and when using the Builder's preferred partners. The Olive is a two-story home with 4 bedrooms and 3 bathrooms. The main level features a bedroom and open floorplan, great room, and kitchen with island. Stunning & spacious owner’s suite. Great storage space and natural light! Middleton is located off Old Salisbury Rd in Lexington. Convenient to 52 and shopping in Lexington, approximately 25 minutes from Winston-Salem and 45 minutes from Charlotte. All Proposal Worksheets (attached in MLS docs) to be submitted to List Agent. Builder uses their own contract and agent will draft agreement. Closing 35 days from CO. Model Home Hours Mon-Thur 11am-5pm, Fri&Sat 11am-6pm, and Sun 1-5pm
- Type:
- Single Family
- Sq.Ft.:
- 1,903
- Status:
- Active
- Beds:
- 4
- Lot size:
- 0.23 Acres
- Year built:
- 2023
- Baths:
- 3.00
- MLS#:
- 1119075
- Subdivision:
- Middleton
ADDITIONAL INFORMATION
10,000 Closing Costs paid with an acceptable offer and when using the Builder's preferred partners. The Holly is a one level home with upper level bonus. Featuring primary suite and two additional bedrooms on the main level. This home has an open floorplan, large pantry, kitchen island, covered porch, and gas fireplace. Great storage space and natural light! Middleton is located off Old Salisbury Rd in Lexington. Convenient to 52 and shopping in Lexington, approximately 25 minutes from Winston-Salem and 45 minutes from Charlotte. All Proposal Worksheets (attached in MLS docs) to be submitted to List Agent. Builder uses their own contract and agent will draft agreement. Closing 35 days from CO. Model Home Hours Mon-Thur 11am-5pm, Fri&Sat 11am-6pm, and Sun 1-5pm
- Type:
- Single Family
- Sq.Ft.:
- 1,997
- Status:
- Active
- Beds:
- 4
- Lot size:
- 0.22 Acres
- Year built:
- 2023
- Baths:
- 3.50
- MLS#:
- 1119092
- Subdivision:
- Middleton
ADDITIONAL INFORMATION
10,000 Closing Costs paid with an acceptable offer and when using the Builder's preferred partners. The Redbud is a 2-story home with 4 bedrooms and 3.5 bathrooms. The main level features a spacious primary suite, open floorplan, kitchen with island, and covered back porch. Upper level offers a loft and 3 additional bedrooms including a secondary owner’s suite. Great storage space and natural light! Middleton is located off Old Salisbury Rd in Lexington. Convenient to 52 and shopping in Lexington, approximately 25 minutes from Winston-Salem and 45 minutes from Charlotte. All Proposal Worksheets (attached in MLS docs) to be submitted to List Agent. Builder uses their own contract and agent will draft agreement. Closing 35 days from CO. Model Home Hours Mon-Thur 11am-5pm, Fri&Sat 11am-6pm, and Sun 1-5pm
- Type:
- Single Family
- Sq.Ft.:
- 2,083
- Status:
- Active
- Beds:
- 4
- Lot size:
- 0.22 Acres
- Year built:
- 2023
- Baths:
- 2.50
- MLS#:
- 1099789
- Subdivision:
- Middleton
ADDITIONAL INFORMATION
10,000 Closing Costs paid with an acceptable offer and when using the Builder's preferred partners. The Mimosa is a 2-story home with 4 bedrooms and 2.5 bathrooms. The main level features an open floorplan, great room, covered back porch, and kitchen with island. Generous rooms with large owner’s suite. Great storage space and natural light! Middleton is located off Old Salisbury Rd in Lexington. Convenient to 52 and shopping in Lexington, approximately 25 minutes from Winston-Salem and 45 minutes from Charlotte. All Proposal Worksheets (attached in MLS docs) to be submitted to List Agent. Builder uses their own contract and agent will draft agreement. Closing 35 days from CO. Model Home Hours Mon-Thur 11am-5pm, Fri&Sat 11am-6pm, and Sun 1-5pm
- Type:
- Single Family
- Sq.Ft.:
- 2,164
- Status:
- Active
- Beds:
- 3
- Lot size:
- 0.74 Acres
- Year built:
- 2023
- Baths:
- 3.00
- MLS#:
- 4061942
- Subdivision:
- Hickory Ridge Estates
ADDITIONAL INFORMATION
Hickory Ridge Estates is a new waterside community located across from beautiful High Rock Lake, where you can enjoy fishing and boating. The Penwell features an office on main floor, an open kitchen with an island with granite countertops and room for 4 bar stools also stainless-steel appliances, open dining, and great room for entertaining. Upstairs features a Primary suite with large 5' shower in bath with double vanity and linen closet and there is an upstairs laundry room for ease. Hall bath with double quartz sinks upstairs & 2 additional bedrooms and a super loft area. One-year builder & 10-year structural warranty included. Includes Smart Home technology package! Equipped with technology that includes the following: a Z-Wave programmable thermostat, a Z-Wave door lock, a Z-Wave wireless switch, a touchscreen Smart Home control panel, an automation platform from Alarm.com; and a SkyBell video doorbell.
$135,000
621 Park Circle Lexington, NC 27295
- Type:
- Single Family
- Sq.Ft.:
- 728
- Status:
- Active
- Beds:
- 1
- Lot size:
- 0.36 Acres
- Year built:
- 1913
- Baths:
- 1.00
- MLS#:
- 1112374
ADDITIONAL INFORMATION
Cute and adorable one bedroom, one bath. Home is seconds away from Park Circle Community Park (same street). Kitchen, Livingroom, and Bedroom are all large and comfortable with 15 foot ceiling. Corner lot and only a few homes on this street give a sense of privacy and community. Covered front porch and back deck make enjoying the outdoors available in any weather. A short drive to downtown Lexington. 2 minutes from major highway, 56 minutes from Charlotte and 60 minutes from CLT International Airport. Quiet street with nice homes nextdoor Fresh paint and clean carpet.
- Type:
- Single Family
- Sq.Ft.:
- 2,083
- Status:
- Active
- Beds:
- 4
- Lot size:
- 0.22 Acres
- Year built:
- 2023
- Baths:
- 2.50
- MLS#:
- 1098853
- Subdivision:
- Middleton
ADDITIONAL INFORMATION
MOVE-IN READY!! 10,000 Closing Costs paid with an acceptable offer and when using the Builder's preferred partners. This two-story Mimosa plan has a study on the first floor. The primary bedroom and three additional bedrooms are on the second floor. Nice features include a gas fireplace, rear covered porch, kitchen island, LVP floors in main areas and more! Contact onsite agent for all offer details. All Proposal Worksheets (attached in MLS docs) to be submitted to List Agent. Builder uses their own contract and agent will draft agreement. Model Home Hours Mon-Thur 11am-5pm, Fri&Sat 11am-6pm, and Sun 1-5pm
- Type:
- Single Family
- Sq.Ft.:
- 2,272
- Status:
- Active
- Beds:
- 4
- Lot size:
- 0.2 Acres
- Year built:
- 2023
- Baths:
- 3.00
- MLS#:
- 1098544
- Subdivision:
- Middleton
ADDITIONAL INFORMATION
MOVE-IN READY!! 10,000 Closing Costs paid with an acceptable offer and when using the Builder's preferred partners. This two-story Azalea plan features a bedroom and full bath down. A loft, primary bedroom and secondary bedrooms are up. Some nice upgrades include a kitchen island, rear covered porch, gas fireplace and much more! Contact onsite agent for offer & incentive details. All Proposal Worksheets (attached in MLS docs) to be submitted to List Agent. Builder uses their own contract and agent will draft agreement. Model Home Hours Mon-Thur 11am-5pm, Fri&Sat 11am-6pm, and Sun 1-5pm
- Type:
- Single Family
- Sq.Ft.:
- 2,272
- Status:
- Active
- Beds:
- 4
- Lot size:
- 0.24 Acres
- Year built:
- 2023
- Baths:
- 2.50
- MLS#:
- 1097788
- Subdivision:
- Middleton
ADDITIONAL INFORMATION
MOVE-IN READY!! 10,000 Closing Costs paid with an acceptable offer and when using the Builder's preferred partners. Two story Azalea plan boasts gas fireplace, rear covered porch, kitchen island, dual sink vanity, deluxe primary bathroom with garden tub and many more nice features. Contact onsite agent for offer details. All Proposal Worksheets (attached in MLS docs) to be submitted to List Agent. Builder uses their own contract and agent will draft agreement. Model Home Hours Mon-Thur 11am-5pm, Fri&Sat 11am-6pm, and Sun 1-5pm
$324,990
109 Acacia Court Lexington, NC 27295
- Type:
- Single Family
- Sq.Ft.:
- 2,272
- Status:
- Active
- Beds:
- 3
- Lot size:
- 0.46 Acres
- Year built:
- 2023
- Baths:
- 2.50
- MLS#:
- 1099857
- Subdivision:
- Noland Farm
ADDITIONAL INFORMATION
10,000 Closing Costs paid with an acceptable offer and when using the Builder's preferred partners. Only 2 houses left in Noland Farm! All proposal worksheets (attached in MLS) to be submitted to list agent. Builder uses their own contract and agent will draft agreement. The Azalea floorplan is a two-story home with 3 bedrooms and 2.5 bathrooms. The main level features an open floorplan with a flexroom, great room, dining room, and kitchen with island. Loft space upstairs. Great storage space and natural light! Noland Farms is located off Tussey Rd in Lexington. Convenient to 52 and shopping in Lexington, approximately 25 minutes from Downtown Winston Salem. Full stainless kitchen appliance package included (range, dishwasher, microwave and refrigerator).
Andrea Conner, License #298336, Xome Inc., License #C24582, AndreaD.Conner@xome.com, 844-400-9663, 750 State Highway 121 Bypass, Suite 100, Lewisville, TX 75067

Information is deemed reliable but is not guaranteed. The data relating to real estate for sale on this web site comes in part from the Internet Data Exchange (IDX) Program of the Triad MLS, Inc. of High Point, NC. Real estate listings held by brokerage firms other than Xome Inc. are marked with the Internet Data Exchange logo or the Internet Data Exchange (IDX) thumbnail logo (the TRIAD MLS logo) and detailed information about them includes the name of the listing brokers. Sale data is for informational purposes only and is not an indication of a market analysis or appraisal. Copyright © 2024 TRIADMLS. All rights reserved.
Andrea Conner, License #298336, Xome Inc., License #C24582, AndreaD.Conner@Xome.com, 844-400-9663, 750 State Highway 121 Bypass, Suite 100, Lewisville, TX 75067
Data is obtained from various sources, including the Internet Data Exchange program of Canopy MLS, Inc. and the MLS Grid and may not have been verified. Brokers make an effort to deliver accurate information, but buyers should independently verify any information on which they will rely in a transaction. All properties are subject to prior sale, change or withdrawal. The listing broker, Canopy MLS Inc., MLS Grid, and Xome Inc. shall not be responsible for any typographical errors, misinformation, or misprints, and they shall be held totally harmless from any damages arising from reliance upon this data. Data provided is exclusively for consumers’ personal, non-commercial use and may not be used for any purpose other than to identify prospective properties they may be interested in purchasing. Supplied Open House Information is subject to change without notice. All information should be independently reviewed and verified for accuracy. Properties may or may not be listed by the office/agent presenting the information and may be listed or sold by various participants in the MLS. Copyright 2024 Canopy MLS, Inc. All rights reserved. The Digital Millennium Copyright Act of 1998, 17 U.S.C. § 512 (the “DMCA”) provides recourse for copyright owners who believe that material appearing on the Internet infringes their rights under U.S. copyright law. If you believe in good faith that any content or material made available in connection with this website or services infringes your copyright, you (or your agent) may send a notice requesting that the content or material be removed, or access to it blocked. Notices must be sent in writing by email to DMCAnotice@MLSGrid.com.
Lexington Real Estate
The median home value in Lexington, NC is $275,995. This is higher than the county median home value of $130,400. The national median home value is $219,700. The average price of homes sold in Lexington, NC is $275,995. Approximately 31.59% of Lexington homes are owned, compared to 53.45% rented, while 14.96% are vacant. Lexington real estate listings include condos, townhomes, and single family homes for sale. Commercial properties are also available. If you see a property you’re interested in, contact a Lexington real estate agent to arrange a tour today!
Lexington, North Carolina has a population of 18,916. Lexington is less family-centric than the surrounding county with 27.78% of the households containing married families with children. The county average for households married with children is 30.16%.
The median household income in Lexington, North Carolina is $29,199. The median household income for the surrounding county is $45,806 compared to the national median of $57,652. The median age of people living in Lexington is 34.6 years.
Lexington Weather
The average high temperature in July is 89 degrees, with an average low temperature in January of 28 degrees. The average rainfall is approximately 44.9 inches per year, with 4.5 inches of snow per year.
