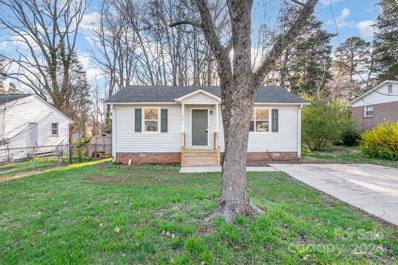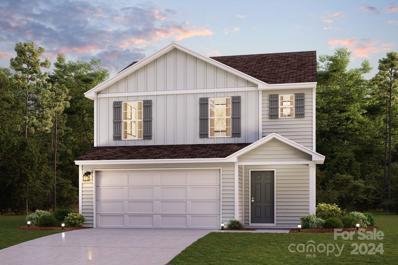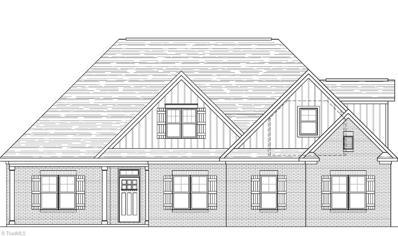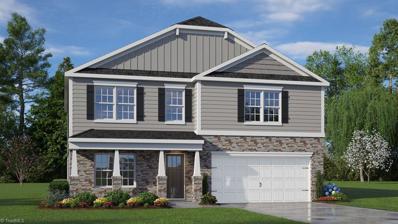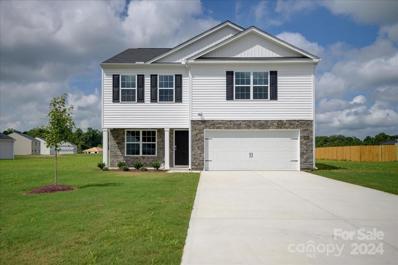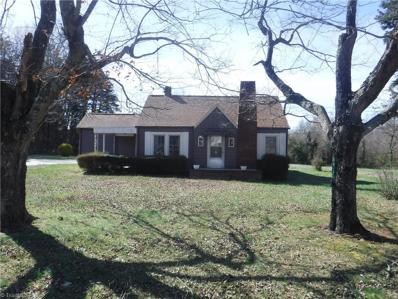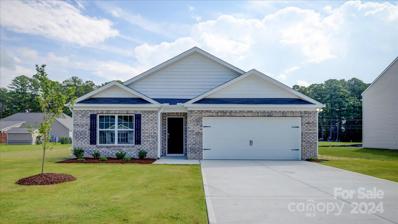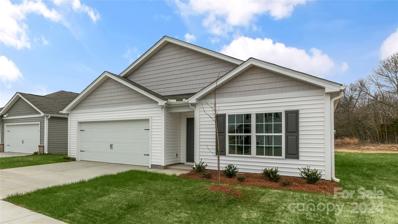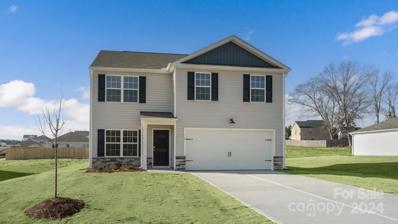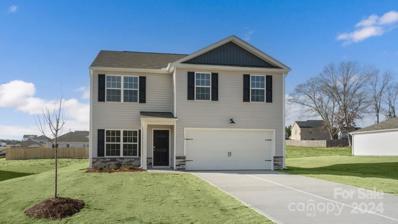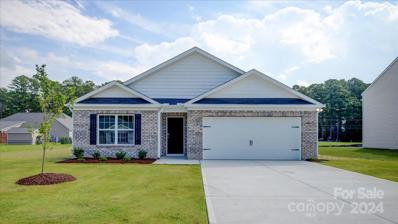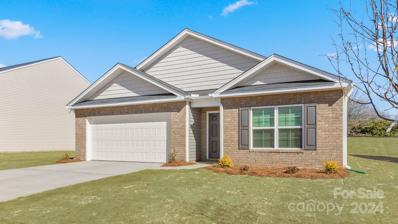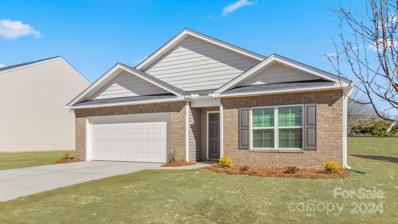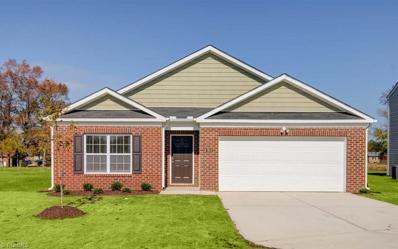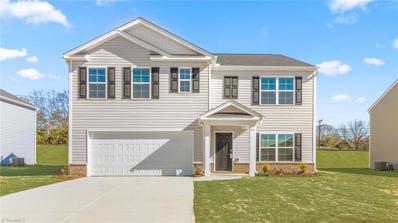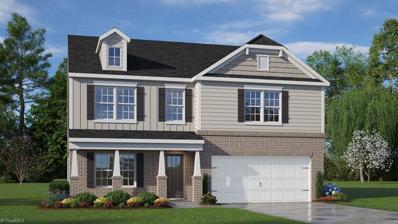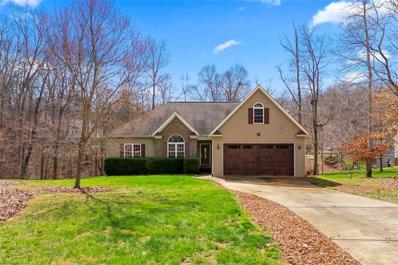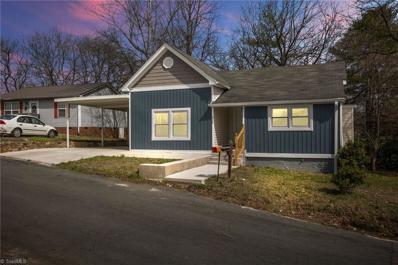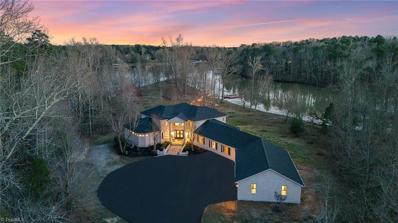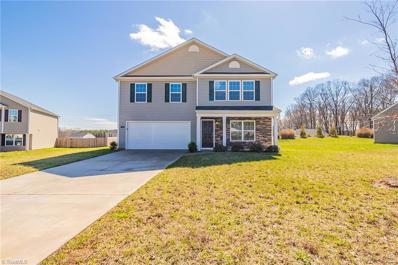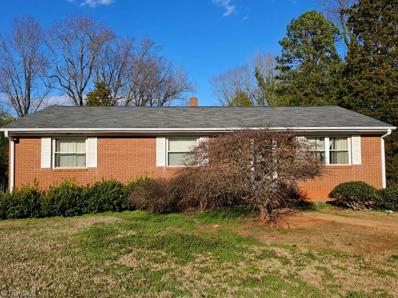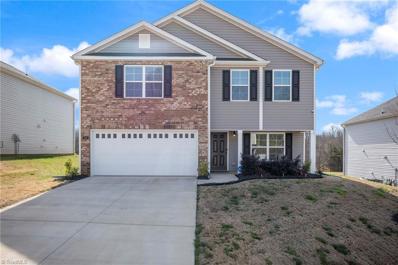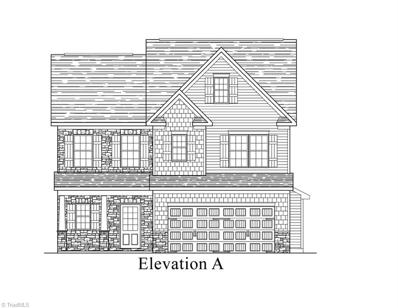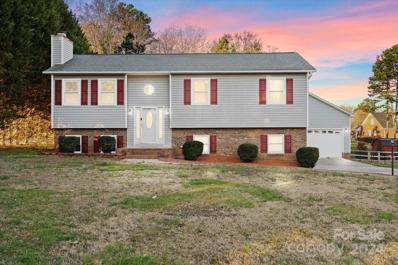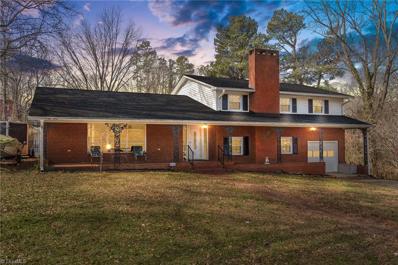Lexington NC Homes for Sale
$145,000
312 Moore Drive Lexington, NC 27292
- Type:
- Single Family
- Sq.Ft.:
- 831
- Status:
- Active
- Beds:
- 2
- Lot size:
- 0.48 Acres
- Year built:
- 1989
- Baths:
- 1.00
- MLS#:
- 4117610
ADDITIONAL INFORMATION
Charming single-story cottage nestled in the heart of Lexington. This quaint home boasts two bedrooms and one bathroom, situated on a spacious wooded lot, presenting many possibilities. Recently painted with laminate wood flooring gracing every corner, the home welcomes ample sunlight and features an inviting open floor plan. Both bedrooms are complemented by decent-sized closets, offering comfortable living spaces. The laundry area accommodates a full-sized washer and dryer. A broad driveway ensures plentiful parking, while the back deck provides an ideal spot for peaceful and serene, outdoor enjoyment.
- Type:
- Single Family
- Sq.Ft.:
- 1,566
- Status:
- Active
- Beds:
- 3
- Lot size:
- 1.37 Acres
- Year built:
- 2024
- Baths:
- 3.00
- MLS#:
- 4118218
- Subdivision:
- Other
ADDITIONAL INFORMATION
Prepare to be impressed by this BEAUTIFUL NEW 2-Story Home in the Stonybrook South Community! The desirable Auburn Plan boasts an open concept Kitchen, a Great room, and a charming dining area. The Kitchen has gorgeous cabinets, granite countertops, and Stainless-Steel Steel Appliances (including Range with Microwave and Dishwasher). The 1st floor also features a powder room. All bedrooms are upstairs in addition to a large loft. The primary suite has a private bath with dual vanity sinks. This desirable plan also comes complete with a 2-car garage.
- Type:
- Single Family
- Sq.Ft.:
- 1,978
- Status:
- Active
- Beds:
- 3
- Lot size:
- 0.54 Acres
- Year built:
- 2024
- Baths:
- 2.50
- MLS#:
- 1136063
- Subdivision:
- Wynnfall
ADDITIONAL INFORMATION
Main level living at its finest! New construction home featuring 3 beds 2.5 baths with attached 2 car garage.
$384,990
769 Tobacco Road Lexington, NC 27295
- Type:
- Single Family
- Sq.Ft.:
- 2,800
- Status:
- Active
- Beds:
- 4
- Lot size:
- 0.11 Acres
- Year built:
- 2024
- Baths:
- 2.50
- MLS#:
- 1135890
- Subdivision:
- Bryson Park
ADDITIONAL INFORMATION
Located on an amazing flat lot with unbeatable views of community fishing pond and green space. This gorgeous home offers everything you need along with the privacy of no back door neighbors! Beautiful open floorplan home featuring 4BR, 2.5BA, 9ft ceilings on main level and a spacious loft upstairs! The Wilmington plan is 2800SqFt. has a 2 car garage and traditional brick front exterior giving this modern home a traditional feel! The kitchen is well equipped with gray cabinetry, granite, tile backsplash, S/S appliance pkg all included! The owners suite is a must see! Cathedral ceiling, huge walk in closet, walk in shower, modern LED lighting, separated water closet and double vanity gives this home all the modern conveniences!
- Type:
- Single Family
- Sq.Ft.:
- 2,164
- Status:
- Active
- Beds:
- 4
- Lot size:
- 0.98 Acres
- Year built:
- 2024
- Baths:
- 3.00
- MLS#:
- 4118373
- Subdivision:
- Coble Farm
ADDITIONAL INFORMATION
Beautiful Penwell plan in Coble Farm. The Penwell contains an office/study on main floor, an open kitchen, dining and great room for entertaining. Granite countertops, shaker style Cane Shadow (Gray) cabinets and stainless-steel appliances complete the spacious open kitchen with a wonderful island. Upstairs features a Primary suite with large 5' shower in bath with double vanity and linen closet and there is an upstairs laundry room for ease. Hall bath with double quartz sinks and 2 additional bedrooms with loft. This home has everything! All these features plus a beautiful homesite!
- Type:
- Single Family
- Sq.Ft.:
- 1,421
- Status:
- Active
- Beds:
- 3
- Year built:
- 1948
- Baths:
- 2.00
- MLS#:
- 1135641
ADDITIONAL INFORMATION
Nice well maintained 3 bedroom, 2 bath home that sits on almost 2 acres. The paved circle drive with the detached 18x21 carport and the 18x20 detached garage provides ample parking. Updated windows and roofing is a plus! This property is being sold "AS IS" due to sellers being unable to perform any repairs. Any inspections will be for the buyers information purpose only. All furniture and personal property, including washer and dryer, can remain. Easy access to main roads, shopping and restaurants. And, No City Taxes! Schedule your showing now. Agent is related.
- Type:
- Single Family
- Sq.Ft.:
- 1,764
- Status:
- Active
- Beds:
- 4
- Lot size:
- 0.85 Acres
- Year built:
- 2024
- Baths:
- 2.00
- MLS#:
- 4117422
- Subdivision:
- Shoaf Ridge
ADDITIONAL INFORMATION
The ever-so-popular Cali plan can be all yours in Coble Farm! Enjoy & appreciate the close proximity to restaurants, grocery stores, and quick commute to Concord / Charlotte areas. This brand new smart home WELCOMES you with an inviting foyer & offers 4 bedrooms, 2 full baths plus the openness you desire. This home provides split bedroom layout for privacy with the spacious primary suite separated from the secondary bedrooms. There is a HUGE center island that boasts beautiful granite counters with modern soft closed shaker style cabinetry, recessed lighting & stainless appliances in the cook’s kitchen. Davidson vinyl wood-look flooring flows with carpet only in bedrooms. Retreat to your primary oasis & unwind…it’s all yours to enjoy! Did I mention the sparkling quartz counter tops in baths, 5-foot shower in primary bathroom plus a HUGE walk-in closet. Step outside and enjoy the view on the covered porch out back to relax & feel the breeze!
- Type:
- Single Family
- Sq.Ft.:
- 1,764
- Status:
- Active
- Beds:
- 4
- Lot size:
- 0.88 Acres
- Year built:
- 2024
- Baths:
- 2.00
- MLS#:
- 4117418
- Subdivision:
- Shoaf Ridge
ADDITIONAL INFORMATION
The ever-so-popular Cali plan can be all yours in Coble Farm! Enjoy & appreciate the close proximity to restaurants, grocery stores, and quick commute to Concord / Charlotte areas. This brand new smart home WELCOMES you with an inviting foyer & offers 4 bedrooms, 2 full baths plus the openness you desire. This home provides split bedroom layout for privacy with the spacious primary suite separated from the secondary bedrooms. There is a HUGE center island that boasts beautiful granite counters with modern soft closed shaker style cabinetry, recessed lighting & stainless appliances in the cook’s kitchen. Davidson vinyl wood-look flooring flows with carpet only in bedrooms. Retreat to your primary oasis & unwind…it’s all yours to enjoy! Did I mention the sparkling quartz counter tops in baths, 5-foot shower in primary bathroom plus a HUGE walk-in closet. Step outside and enjoy the view on the covered porch out back to relax & feel the breeze!
- Type:
- Single Family
- Sq.Ft.:
- 1,991
- Status:
- Active
- Beds:
- 4
- Lot size:
- 0.46 Acres
- Year built:
- 2024
- Baths:
- 3.00
- MLS#:
- 4117444
- Subdivision:
- Coble Farm
ADDITIONAL INFORMATION
If you enjoy an open concept and plenty of space then you will LOVE the Belhaven. This smart home has an inviting entrance featuring a private study/flex space with French-doors and great natural light, leading to The Great Room which provides a very grand living and dining area, perfect for gatherings. The Belhaven's kitchen features an island, granite counter-tops, soft-close cabinets, stainless steel appliances and a large pantry. On the second level you will find a spacious primary bedroom with en-suite plus 3 additional bedrooms. Make your appointment today to see this home!
- Type:
- Single Family
- Sq.Ft.:
- 1,991
- Status:
- Active
- Beds:
- 4
- Lot size:
- 0.93 Acres
- Year built:
- 2024
- Baths:
- 3.00
- MLS#:
- 4117459
- Subdivision:
- Coble Farm
ADDITIONAL INFORMATION
If you enjoy an open concept and plenty of space then you will LOVE the Belhaven. This smart home has an inviting entrance featuring a private study/flex space with French-doors and great natural light, leading to The Great Room which provides a very grand living and dining area, perfect for gatherings. The Belhaven's kitchen features an island, granite counter-tops, soft-close cabinets, stainless steel appliances and a large pantry. On the second level you will find a spacious primary bedroom with en-suite plus 3 additional bedrooms. Make your appointment today to see this home!
- Type:
- Single Family
- Sq.Ft.:
- 1,764
- Status:
- Active
- Beds:
- 4
- Lot size:
- 1.33 Acres
- Year built:
- 2024
- Baths:
- 2.00
- MLS#:
- 4117440
- Subdivision:
- Shoaf Ridge
ADDITIONAL INFORMATION
The ever-so-popular Cali plan can be all yours in Coble Farm! Enjoy & appreciate the close proximity to restaurants, grocery stores, and quick commute to Concord / Charlotte areas. This brand new smart home WELCOMES you with an inviting foyer & offers 4 bedrooms, 2 full baths plus the openness you desire. This home provides split bedroom layout for privacy with the spacious primary suite separated from the secondary bedrooms. There is a HUGE center island that boasts beautiful granite counters with modern soft closed shaker style cabinetry, recessed lighting & stainless appliances in the cook’s kitchen. Davidson vinyl wood-look flooring flows with carpet only in bedrooms. Retreat to your primary oasis & unwind…it’s all yours to enjoy! Did I mention the sparkling quartz counter tops in baths, 5-foot shower in primary bathroom plus a HUGE walk-in closet. Step outside and enjoy the view on the covered porch out back to relax & feel the breeze!
- Type:
- Single Family
- Sq.Ft.:
- 1,764
- Status:
- Active
- Beds:
- 4
- Lot size:
- 0.99 Acres
- Year built:
- 2024
- Baths:
- 2.00
- MLS#:
- 4117404
- Subdivision:
- Coble Farm
ADDITIONAL INFORMATION
The ever-so-popular Cali plan can be all yours in Coble Farm! Enjoy & appreciate the close proximity to restaurants, grocery stores, and quick commute to Concord / Charlotte areas. This brand new smart home WELCOMES you with an inviting foyer & offers 4 bedrooms, 2 full baths plus the openness you desire. This home provides split bedroom layout for privacy with the spacious primary suite separated from the secondary bedrooms. There is a HUGE center island that boasts beautiful granite counters with modern soft closed shaker style cabinetry, recessed lighting & stainless appliances in the cook’s kitchen. Davidson vinyl wood-look flooring flows with carpet only in bedrooms. Retreat to your primary oasis & unwind…it’s all yours to enjoy! Did I mention the sparkling quartz counter tops in baths, 5-foot shower in primary bathroom plus a HUGE walk-in closet. Step outside and enjoy the view on the covered porch out back to relax & feel the breeze!
- Type:
- Single Family
- Sq.Ft.:
- 1,764
- Status:
- Active
- Beds:
- 4
- Lot size:
- 0.92 Acres
- Year built:
- 2024
- Baths:
- 2.00
- MLS#:
- 4117397
- Subdivision:
- Coble Farm
ADDITIONAL INFORMATION
The ever-so-popular Cali plan can be all yours in Coble Farm! Enjoy & appreciate the close proximity to restaurants, grocery stores, and quick commute to Concord / Charlotte areas. This brand new smart home WELCOMES you with an inviting foyer & offers 4 bedrooms, 2 full baths plus the openness you desire. This home provides split bedroom layout for privacy with the spacious primary suite separated from the secondary bedrooms. There is a HUGE center island that boasts beautiful granite counters with modern soft closed shaker style cabinetry, recessed lighting & stainless appliances in the cook’s kitchen. Davidson vinyl wood-look flooring flows with carpet only in bedrooms. Retreat to your primary oasis & unwind…it’s all yours to enjoy! Did I mention the sparkling quartz counter tops in baths, 5-foot shower in primary bathroom plus a HUGE walk-in closet. Step outside and enjoy the view on the covered porch out back to relax & feel the breeze!
- Type:
- Single Family
- Sq.Ft.:
- 1,764
- Status:
- Active
- Beds:
- 4
- Lot size:
- 1.33 Acres
- Year built:
- 2024
- Baths:
- 2.00
- MLS#:
- 1135517
- Subdivision:
- Shoaf Ridge
ADDITIONAL INFORMATION
The ever-so popular Cali plan can be all yours in Shoaf Ridge! Enjoy & appreciate the close proximity to restaurants, grocery stores, and quick commute to Concord / Charlotte areas. This brand new smart home WELCOMES you with an inviting foyer & offers 4 bedrooms, 2 full bathrooms plus the openness you desire. This Home provides split bedroom layout for privacy with the spacious primary suite separated from the secondary bedrooms. The HUGE center island boasts beautiful granite counters with modern Soft Closed shaker style cabinetry, recessed lighting, & stainless appliances in the cook’s kitchen. Davison vinyl wood-look flooring along with carpet in the bedrooms. Did I forget to mention the sparkling quartz countertops in bathrooms and the 5 foot shower in primary bathroom coupled with the LARGE walk in closet? There are so many options to tell you about. Make your appointment today to view this home!
- Type:
- Single Family
- Sq.Ft.:
- 2,511
- Status:
- Active
- Beds:
- 4
- Lot size:
- 0.65 Acres
- Year built:
- 2024
- Baths:
- 3.00
- MLS#:
- 1135514
- Subdivision:
- Shoaf Ridge
ADDITIONAL INFORMATION
The Hayden model features 4 spacious bedrooms, 3 full baths PLUS a LOFT. Looking for a brand new home with an extra bonus room on the main level for guests or in-laws, this is it! Enjoy all the perks starting with eye catching exterior stone accents. There is a dedicated office at the entry way with beautiful french-doors allowing great natural light to flow. Like to entertain? You'll love the openness that the Hayden provides from the great room to the breakfast nook and kitchen! Granite countertops are in the kitchen along with LED lighting, Davidson vinyl flooring throughout the main level plus new stainless steel appliances! Head upstairs and unwind in the HUGE primary SUITE boasting double closets & large en-suite. The loft is the ideal spot for family game night or for curling up & reading a good book. If this sounds like something that interests you, make your appointment today to schedule an appointment to see your next NEW HOME!
$389,490
745 Tobacco Road Lexington, NC 27295
- Type:
- Single Family
- Sq.Ft.:
- 2,800
- Status:
- Active
- Beds:
- 4
- Lot size:
- 0.11 Acres
- Year built:
- 2024
- Baths:
- 2.50
- MLS#:
- 1135508
- Subdivision:
- Bryson Park
ADDITIONAL INFORMATION
Gorgeous lot with wooded back yard overlooking community fishing pond! Beautiful open floorplan home featuring 4BR, 2.5BA, 9ft ceilings on main level and a spacious loft upstairs! The Wilmington plan is 2800SqFt. has a 2 car garage and traditional brick front exterior giving this modern home a traditional feel! The kitchen is well equipped with cane sugar cabinetry, granite, tile backsplash, S/S appliance pkg all included! The owners suite is a must see! Cathedral ceiling, huge walk in closet, walk in shower, modern LED lighting, separated water closet and double vanity gives this home all the modern conveniences!
- Type:
- Single Family
- Sq.Ft.:
- 3,715
- Status:
- Active
- Beds:
- 3
- Year built:
- 2008
- Baths:
- 3.00
- MLS#:
- 1135446
- Subdivision:
- Tarawood Estates
ADDITIONAL INFORMATION
This spacious home has all main level living w/bonus room but If you are looking for that separate living space or in law suite or just maybe a party space we have it here for you.There are multiple rooms in basement to use for your pleasure and also a bonus room over garage. Both kitchens have SS appliances and granite counters. Lg walk in pantry and living area flows nicely into dining and kitchen. New porcelain tile in kitchen and foyer. Screened porch for outdoor living. Home is waterfront with a deck at water. The location is one of the upscale neighborhoods on High Rock Lake.5000.00 allowance from seller
- Type:
- Single Family
- Sq.Ft.:
- 1,360
- Status:
- Active
- Beds:
- 4
- Year built:
- 1917
- Baths:
- 1.50
- MLS#:
- 1135075
ADDITIONAL INFORMATION
Calling all first time home buyers and investors! This charming newly updated home in Davidson County is waiting for you! With 4 bedrooms and 1.5 baths, space and possibilities are endless! Schedule your private showing today!
$1,595,000
317 Starboard Reach Lexington, NC 27292
- Type:
- Single Family
- Sq.Ft.:
- 5,248
- Status:
- Active
- Beds:
- 5
- Lot size:
- 3.19 Acres
- Year built:
- 2001
- Baths:
- 4.50
- MLS#:
- 1135444
- Subdivision:
- Yachtsmans Point
ADDITIONAL INFORMATION
Welcome to your dream waterfront oasis at High Rock Lake! Situated on one of the most desirable lots on the lake, this stunning 5200+ sqft home sits on a private 3.19 acre peninsula, offering breathtaking views of the water from every angle. All big ticket items have been replaced (4 20-seer HVAC units, new roof and gutters, 2 50-gal water heaters, new 1800 sqft 4-car garage for all your toys), and includes a new sunroom and covered hot tub area (hot tub included) to enjoy evenings overlooking the water. Firepit area for s’mores! Newer pier includes an air boat lift. Located in a no-wake zone, it’s the perfect spot to relax, enjoy fishing, and take in all of the scenery that this spectacular peninsula has to offer. There is also a 2nd dock permit to go along with the 1000’ shoreline! Tons of neighborhood amenities including pool, pickleball, walking trails, tennis, boat ramp, and fishing ponds. Schedule your showing today to make this beauty yours just in time for summer!
$366,300
126 Capri Court Lexington, NC 27295
- Type:
- Single Family
- Sq.Ft.:
- 2,635
- Status:
- Active
- Beds:
- 4
- Lot size:
- 0.35 Acres
- Year built:
- 2021
- Baths:
- 2.50
- MLS#:
- 1135234
- Subdivision:
- Tuscan Village West
ADDITIONAL INFORMATION
Nestled in Tuscan Village West, this stunning 4-bed, 2.5-bath home with stainless steel appliances, open floor plan, formal dinning, office, loft, and abundant natural light throughout. Perfect blend of luxury and functionality in a prime location. Schedule a showing today!
- Type:
- Single Family
- Sq.Ft.:
- 4,133
- Status:
- Active
- Beds:
- 4
- Lot size:
- 0.56 Acres
- Year built:
- 1960
- Baths:
- 2.50
- MLS#:
- 1135288
- Subdivision:
- Woodcrest
ADDITIONAL INFORMATION
Take a look at this SPACIOUS adorable all brick sided home in the great city of Lexington! Home features a total of 4 bed 2.5, FULL finished basement with SECONDARY kitchen located in the basement! House does need some TLC, but overall has great potential & strong bones! Back features a screened in deck. Spacious front yard with 1 car garage
$309,900
150 Ovada Avenue Lexington, NC 27295
- Type:
- Single Family
- Sq.Ft.:
- 2,190
- Status:
- Active
- Beds:
- 3
- Lot size:
- 0.21 Acres
- Year built:
- 2021
- Baths:
- 2.50
- MLS#:
- 1135178
- Subdivision:
- Dolcetto
ADDITIONAL INFORMATION
Nestled in a serene neighborhood of Dolcetto in Lexington NC, this exquisite two-story residence offers the perfect blend of modern luxury and timeless charm. With meticulous attention to detail and thoughtful design, this property is a true gem awaiting its new owners. Just minutes from Childress Vineyards, shopping and the adorable downtown Lexington. This nearly new home features a 2 car garage, spacious back yard oasis, multiple living spaces and open floor plan for functional living at its finest! See agent only remarks.
- Type:
- Single Family
- Sq.Ft.:
- 2,551
- Status:
- Active
- Beds:
- 4
- Year built:
- 2024
- Baths:
- 2.50
- MLS#:
- 1134706
- Subdivision:
- Kyndall Run
ADDITIONAL INFORMATION
Home under construction! As you step inside our Victoria, you'll immediately noticed the open layout with Great room that opens to dining and sit-in kitchen with plenty of space to host gatherings! The stunning wood trim throughout adds a touch of elegance to this home. Owner's suite on main offers a spacious closet ensuite bath with quartz vanity. Kitchen boasts granite countertops, stainless-steel appliances, under cabinet lighting, and pendant lights beautiful island. Leading to the second floor, you'll find secondary bedrooms. This home has an awesome feature a mudroom with drop zone cabinets that will help sports enthusiast get a break! Enjoy outdoor gatherings in the cover patio. Not only does this home offers exceptional interior features, but it also includes 10-year residential warranty by QBW and HERS rated for energy efficiency by third party. And much more!
- Type:
- Single Family
- Sq.Ft.:
- 1,775
- Status:
- Active
- Beds:
- 4
- Lot size:
- 0.47 Acres
- Year built:
- 1995
- Baths:
- 3.00
- MLS#:
- 4114361
ADDITIONAL INFORMATION
*LENDER CREDIT AT CLOSING!!! - Discover serenity & timeless elegance in this exquisite split level home with NO HOA! This cozy residence features exceptional finishes such as quality bamboo wood flooring, Quartz countertops & nearly 1,000 additional sqft of space w/ fully functional attic in detached garage shop. Spacious Primary suite offers comfort and stunning sanctuary with full ensuite & large closet. Bonus room on lower level includes private ensuite and excess storage and living space with limitless possibilities including the option to add kitchenette for full living area. Primary and Jr Primary en suites include jet/air tub & quartz counters. As an added incentive, qualified buyers can benefit from a $1,500 lender credit when using the preferred lender. Don't miss out on the opportunity to make this magnificent home yours!
$315,000
105 Ryan Street Lexington, NC 27295
- Type:
- Single Family
- Sq.Ft.:
- 2,762
- Status:
- Active
- Beds:
- 3
- Lot size:
- 0.4 Acres
- Year built:
- 1970
- Baths:
- 2.50
- MLS#:
- 1135003
- Subdivision:
- Northside
ADDITIONAL INFORMATION
Welcome to your dream home nestled in a tranquil neighborhood, where convenience meets comfort! Offering a 1-year home warranty, this custom-built 3 BR, 2.5 BA split-level home is looking for its third owner! The interior is complete with spacious bedrooms and plenty of storage options with the charming built-in bookshelf and numerous closets found throughout the home. The kitchen features granite countertops, built-in cabinetry, and a double oven for all your culinary desires. Other highlights include a recent roof replacement (2021) and an attached 1-car garage. Take advantage of the approaching warm weather by relaxing on the covered front porch or cultivating your favorite plants and herbs in the raised backyard garden bed! A 28x13 storage unit with electricity offers added convenience, providing a versatile space for hobbies or additional storage needs. Don’t miss your chance to make this home yours by scheduling your showing today!
Andrea Conner, License #298336, Xome Inc., License #C24582, AndreaD.Conner@Xome.com, 844-400-9663, 750 State Highway 121 Bypass, Suite 100, Lewisville, TX 75067
Data is obtained from various sources, including the Internet Data Exchange program of Canopy MLS, Inc. and the MLS Grid and may not have been verified. Brokers make an effort to deliver accurate information, but buyers should independently verify any information on which they will rely in a transaction. All properties are subject to prior sale, change or withdrawal. The listing broker, Canopy MLS Inc., MLS Grid, and Xome Inc. shall not be responsible for any typographical errors, misinformation, or misprints, and they shall be held totally harmless from any damages arising from reliance upon this data. Data provided is exclusively for consumers’ personal, non-commercial use and may not be used for any purpose other than to identify prospective properties they may be interested in purchasing. Supplied Open House Information is subject to change without notice. All information should be independently reviewed and verified for accuracy. Properties may or may not be listed by the office/agent presenting the information and may be listed or sold by various participants in the MLS. Copyright 2024 Canopy MLS, Inc. All rights reserved. The Digital Millennium Copyright Act of 1998, 17 U.S.C. § 512 (the “DMCA”) provides recourse for copyright owners who believe that material appearing on the Internet infringes their rights under U.S. copyright law. If you believe in good faith that any content or material made available in connection with this website or services infringes your copyright, you (or your agent) may send a notice requesting that the content or material be removed, or access to it blocked. Notices must be sent in writing by email to DMCAnotice@MLSGrid.com.
Andrea Conner, License #298336, Xome Inc., License #C24582, AndreaD.Conner@xome.com, 844-400-9663, 750 State Highway 121 Bypass, Suite 100, Lewisville, TX 75067

Information is deemed reliable but is not guaranteed. The data relating to real estate for sale on this web site comes in part from the Internet Data Exchange (IDX) Program of the Triad MLS, Inc. of High Point, NC. Real estate listings held by brokerage firms other than Xome Inc. are marked with the Internet Data Exchange logo or the Internet Data Exchange (IDX) thumbnail logo (the TRIAD MLS logo) and detailed information about them includes the name of the listing brokers. Sale data is for informational purposes only and is not an indication of a market analysis or appraisal. Copyright © 2024 TRIADMLS. All rights reserved.
Lexington Real Estate
The median home value in Lexington, NC is $275,995. This is higher than the county median home value of $130,400. The national median home value is $219,700. The average price of homes sold in Lexington, NC is $275,995. Approximately 31.59% of Lexington homes are owned, compared to 53.45% rented, while 14.96% are vacant. Lexington real estate listings include condos, townhomes, and single family homes for sale. Commercial properties are also available. If you see a property you’re interested in, contact a Lexington real estate agent to arrange a tour today!
Lexington, North Carolina has a population of 18,916. Lexington is less family-centric than the surrounding county with 27.78% of the households containing married families with children. The county average for households married with children is 30.16%.
The median household income in Lexington, North Carolina is $29,199. The median household income for the surrounding county is $45,806 compared to the national median of $57,652. The median age of people living in Lexington is 34.6 years.
Lexington Weather
The average high temperature in July is 89 degrees, with an average low temperature in January of 28 degrees. The average rainfall is approximately 44.9 inches per year, with 4.5 inches of snow per year.
