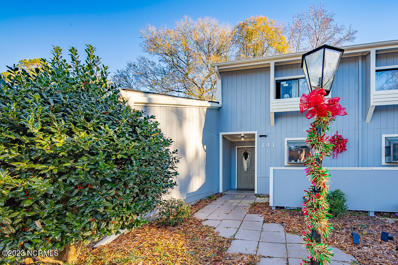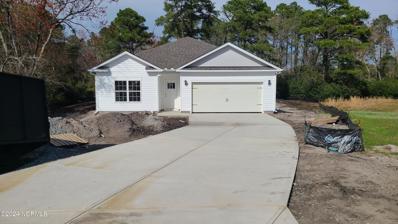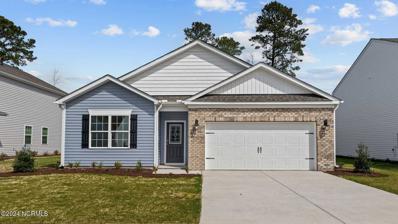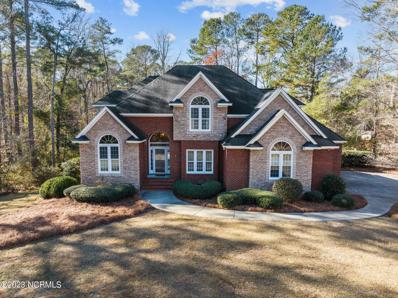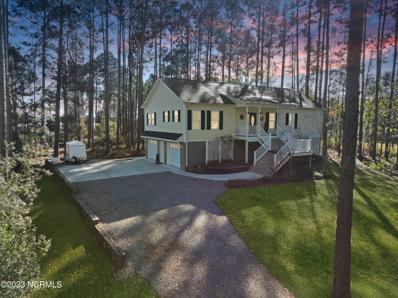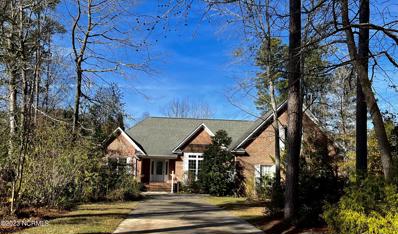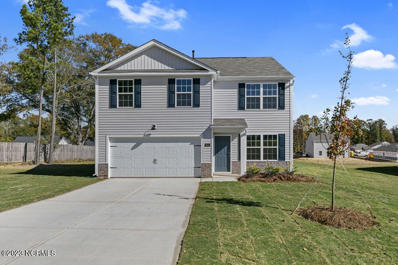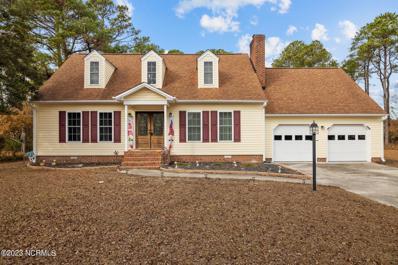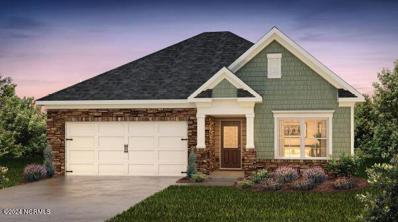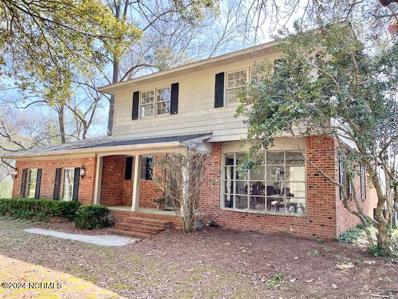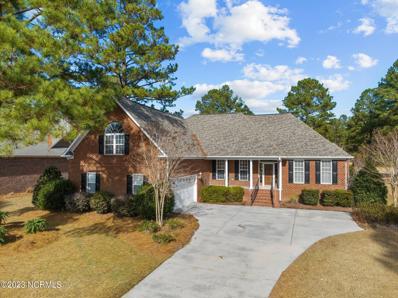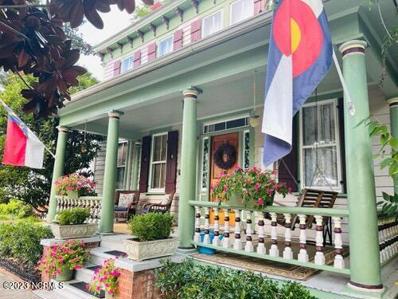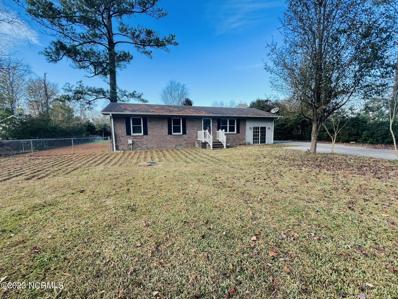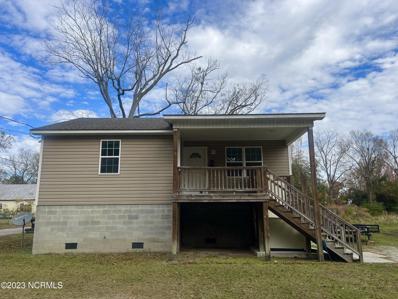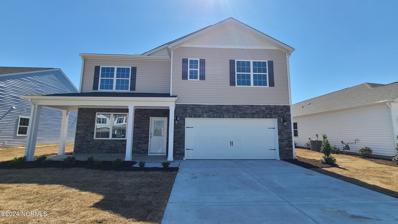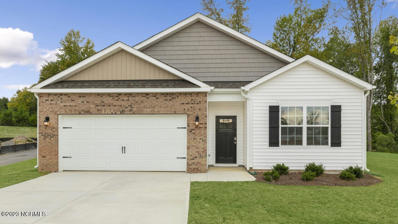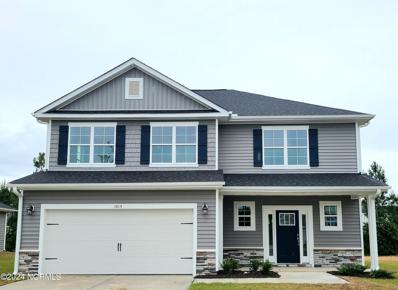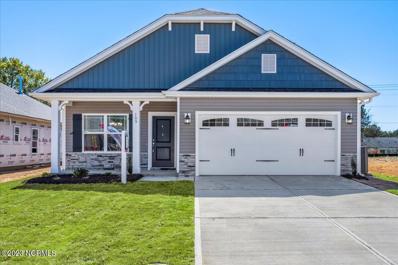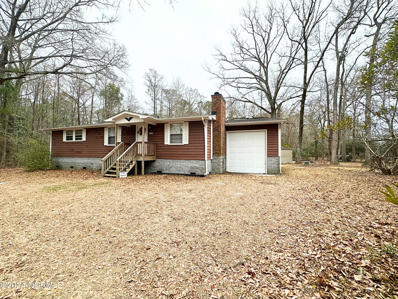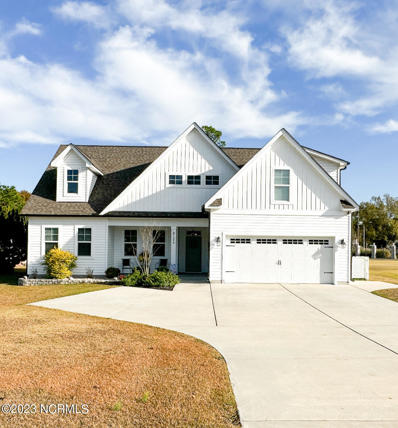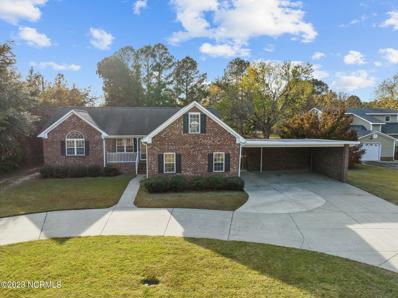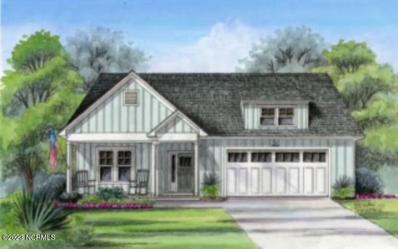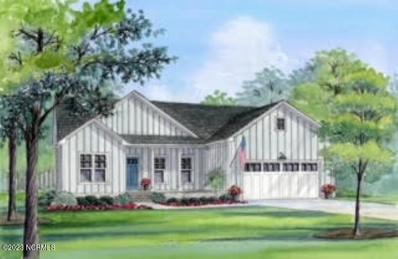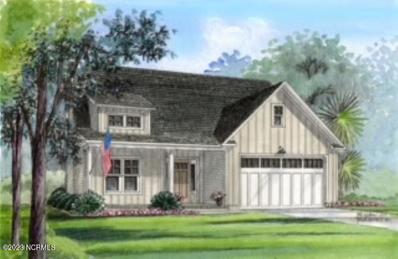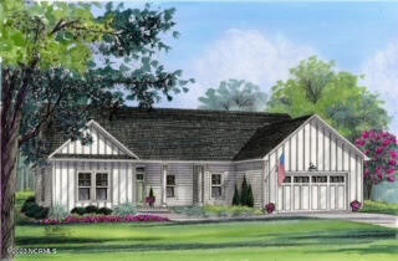New Bern NC Homes for Sale
- Type:
- Townhouse
- Sq.Ft.:
- 1,309
- Status:
- Active
- Beds:
- 2
- Lot size:
- 0.03 Acres
- Year built:
- 1981
- Baths:
- 3.00
- MLS#:
- 100418752
- Subdivision:
- River Bend
ADDITIONAL INFORMATION
Unlock the potential of homeownership with this 2-bedroom, 2.5-bath townhome with beautiful views of The River Bend Golf Course. The outside of the complex has been just recently painted! This home awaits your personal touch. Introducing an exceptional opportunity nestled in a prime location, where potential meets possibility. This property promises not just a physical asset, but a gateway to prosperity. With its strategic placement and promising potential for growth, it's a canvas awaiting the strokes of an astute investor's vision. Boasting favorable demographics and a thriving neighborhood, this investment beckons those with an eye for opportunity. Whether you're a seasoned investor seeking to expand your portfolio or a newcomer ready to embark on the path to financial success, this property offers the ideal foundation for your ambitions. Don't miss out on the chance to turn dreams into reality - seize this opportunity today. Schedule a viewing today and seize the opportunity to craft a space that reflects your personality and style. Some Neighborhood Amenities have additional priviate membership costs. Call today to set up a showing!
$293,990
1515 Nova Court New Bern, NC 28560
- Type:
- Single Family
- Sq.Ft.:
- 1,764
- Status:
- Active
- Beds:
- 4
- Lot size:
- 0.42 Acres
- Year built:
- 2023
- Baths:
- 2.00
- MLS#:
- 100418783
- Subdivision:
- Fairfield Harbour
ADDITIONAL INFORMATION
Be in this brand-new home by end of APRIL! This home is located on the end of a cul-de-sac. Has nice size back yard that backs up to trees! The spacious 1,764 square feet features an open concept home plan with a two-car garage. The kitchen opens to a large living and dining room making it a great home for entertaining family and friends! Home Is Connected(r) Smart Home Package is standard with every new home. Control the thermostat, front door light and lock, and video doorbell from your smartphone or with voice commands to Alexa! The photos you see here are for illustration purposes only, interior and exterior features, options, colors and selections will differ. Fairfield Harbour, home on the Neuse. This 2400 acre resort and residential community sits along the banks of the Neuse River, leading to the Intercoastal Waterway and the Atlantic Ocean. Whether you want to enjoy a round of golf at Harbour Pointe Golf Club, workout or relax at Broad Creek Recreation Center, or enjoy the neighborhood amenities such as the dog park, pickle ball courts, and hiking trails, just to name a few, then Fairfield Harbour is the community for you.
- Type:
- Single Family
- Sq.Ft.:
- 1,764
- Status:
- Active
- Beds:
- 4
- Lot size:
- 0.14 Acres
- Year built:
- 2023
- Baths:
- 2.00
- MLS#:
- 100418766
- Subdivision:
- West New Bern
ADDITIONAL INFORMATION
Welcome to WEST NEW BERN! One of D.R. Horton's newest community, located in NEW BERN, NC. Residents can take advantage of all that the area has to offer with access to almost everything New Bern has to offer. The Cali floorplan has four spacious bedrooms and two bathrooms. The spacious 1,764 square feet features an open concept home plan with a two-car garage. The kitchen opens to a large living and dining room making it a great home for entertaining family and friends. Kitchen cabinets are white with white backsplash. Home Is Connected(r) Smart Home Package is standard with every new home. Control the thermostat, front door light and lock, and video doorbell from your smartphone or with voice commands to Alexa! The photos you see here are for illustration purposes only, interior and exterior features, options, colors and selections will differ. As West New Bern was being designed, there was thoughtful consideration given to ensure the maximum enjoyment of our residents while respecting the natural, timberland environment. The result is a pleasing balance of winding sidewalks, walking paths and nature trails throughout the community.
- Type:
- Single Family
- Sq.Ft.:
- 3,174
- Status:
- Active
- Beds:
- 4
- Lot size:
- 0.86 Acres
- Year built:
- 1994
- Baths:
- 3.00
- MLS#:
- 100418798
- Subdivision:
- Oakview
ADDITIONAL INFORMATION
Quality, convenience, comfort, and beauty, plus an attention to details make this house a home run! Very well designed and thoughtfully laid out, this stunning home in the Oakview neighborhood of New Bern boasts many desirable features, such as a stately yet welcoming entrance and two-story foyer and classically beautiful staircase to the second floor. You'll soon enjoy the spacious family room with fireplace with gas logs, as well as generally open spaces for everyday comfort and easy entertaining. The kitchen features granite countertops, stainless appliances, a gas stove, pantry, and a lovely row of windows to view the backyard, as well as an easily accessible screened porch. Imagine having your morning coffee here, or enjoying company on a warm evening on your screened porch! (Or enjoy your open patio and accompanying firepit year-round!) Nearby is your stylish formal dining room, with a tray ceiling and elegant detailing, as well as an in-home office featuring French doors, crown molding, and wainscoting. The primary suite includes a sitting room and the 3 other bedrooms each include built-in shelving for books, toys or more and there is also an easy access attic area. This home sits on a generous, nicely landscaped .85 of an acre. There's plenty of paved parking along with garage space for not two, but three vehicles. The Oakview neighborhood is outside city limits so there are no city taxes, yet downtown historic New Bern is just 5 miles away. You're also convenient to Cherry Point marine air station and just an hour (sometimes less!) from the beach. This home is in a much-desired school district and also has wide streets for strolling and a feeling of luxury. This gracious and lovely, move-in-ready home really does have it all--the only thing missing is you! Make an appointment to see this gem today before someone else does!
- Type:
- Single Family
- Sq.Ft.:
- 2,866
- Status:
- Active
- Beds:
- 4
- Lot size:
- 0.56 Acres
- Year built:
- 2008
- Baths:
- 4.00
- MLS#:
- 100418548
- Subdivision:
- Fairfield Harbour
ADDITIONAL INFORMATION
Welcome to Serenity at 920 Bee Tree Ct, New Bern, NC in Fairfield Harbour!Nestled amidst the charm of Fairfield Harbour, this home is more than just a property; it's a canvas of comfort and luxury with a touch of elegance and privacy.Enjoy picturesque mornings overlooking the lush greens of the 17th hole and captivating water vistas spanning from Broad Creek to the Neuse River. Immerse yourself in culinary adventures with butcher block countertops, a tasteful tile backsplash, and top-of-the-line stainless steel appliances that are not just practical but elevate your cooking experience.Perched on a high elevated lot, revel in breathtaking sunsets and a sense of serenity that comes from being at the peak of your world. Step into your primary retreat featuring a sliding barn door, separate jetted tub, walk in shower, two stylish sinks, and sliding glass doors to one of the screened porches on the back of the home adds character and style to your sanctuary.Lounge and entertain on your covered front porch or escape to one of the two screen porches at the back, offering the perfect blend of privacy and relaxation.Thats not all, a finished basement awaits downstairs, offering versatility with a living room, bedroom/office, full bathroom, and bonus space with access to the back deck - an ideal setup for guests or creating your own personal haven.This home boasts recent upgrades including two new HVAC systems, a new roof with new skylights, stunning hardwood and tile floors, a full deck on the ground level, a covered deck on the main floor, remodeled bathrooms, energy-efficient LED lighting, and more, ensuring both modernity and peace of mind.With updated concrete parking and a re-graveled driveway, convenience meets aesthetic appeal effortlessly.This haven is not just a home; it's a lifestyle waiting for you to embrace. Schedule your tour and make this dream retreat yours today!*1078sqft of heated space is in basement.
$425,000
310 Augusta Court New Bern, NC 28562
- Type:
- Single Family
- Sq.Ft.:
- 3,111
- Status:
- Active
- Beds:
- 3
- Lot size:
- 0.58 Acres
- Year built:
- 2003
- Baths:
- 4.00
- MLS#:
- 100418331
- Subdivision:
- Greenbrier
ADDITIONAL INFORMATION
Discover a rare gem in the heart of the Greenbrier Golf Course Community! This 2003-built home is an opportunity for someone to put their own personality into a beautifully designed property that is in need of some system updates along with cosmetic attention. Nestled at the end of a small, private street, this home overlooks the golf course and golf course lake. The living, dining, and kitchen areas offer open spaces accentuated by the vaulted ceiling and the many windows bringing in natural light. The 3 bedroom, 3 and 1/2 bath split floor plan also boasts TWO bonus rooms upstairs....creating versatile spaces for any family needs. Hardwood flooring, tiled baths, plantation shutters, a screened porch along with plenty of storage are a few of the attributes of this property just waiting for someone to transform this beauty into their dream home.
- Type:
- Single Family
- Sq.Ft.:
- 1,991
- Status:
- Active
- Beds:
- 4
- Lot size:
- 0.17 Acres
- Year built:
- 2024
- Baths:
- 3.00
- MLS#:
- 100418292
- Subdivision:
- Madeline Farm
ADDITIONAL INFORMATION
Be a part of Madeline Farm, New Bern's newest NEW HOME community in the James City area of New Bern. Ideally located 15 minutes from MCAS Cherry Point and 10 minutes from downtown New Bern and 45 minutes to Atlantic Beach.Step Inside this versatile new floorplan, the Belhaven. As you walk in the front door you will see the large flex room then, down the hallway to the open living room kitchen space. Kitchen is equipped with stainless steel appliances, smooth top stove, kitchen island and granite throughout. A half bath and walk in pantry truly set this first floor apart from the rest. Upstairs you have a total of 4 bedrooms, 2 full baths and laundry room. Your primary bedroom has large en-suite bathroom with walk in closet double vanity and walk in shower. This open concept floor plan allows your family to entertain downstairs and ample sized bedroom on the second floor. This New floorplan is sure to be a popular one.
- Type:
- Single Family
- Sq.Ft.:
- 2,192
- Status:
- Active
- Beds:
- 4
- Lot size:
- 0.36 Acres
- Year built:
- 1982
- Baths:
- 2.00
- MLS#:
- 100418103
- Subdivision:
- Fairfield Harbour
ADDITIONAL INFORMATION
**SELLER NOW OFFERING $5000 BUYER INCENTIVE** This lovely 4-bedroom, 2-bath home is nestled in the charming Fairfield Harbour community, known for its friendly atmosphere and scenic surroundings. As you step inside, you're greeted by a warm and welcoming interior that feels both cozy and spacious. The home features four comfortably sized bedrooms, providing plenty of space for family or guests. The kitchen is equipped with all the essentials, making meal prep a breeze, while the adjacent living area is great for relaxing or entertaining. One of the highlights of this home is the finished room over the garage. This versatile space can be used as a home office, a playroom, or even an extra bedroom - the possibilities are endless! Additionally, the home is surrounded by a peaceful, well-kept yard, ideal for outdoor activities or simply enjoying a quiet afternoon. This home strikes the perfect balance between casual comfort and a touch of elegance, making it an ideal choice for anyone looking for a peaceful, community-oriented lifestyle.
- Type:
- Single Family
- Sq.Ft.:
- 1,618
- Status:
- Active
- Beds:
- 3
- Lot size:
- 0.34 Acres
- Year built:
- 2023
- Baths:
- 2.00
- MLS#:
- 100418067
- Subdivision:
- Fairfield Harbour
ADDITIONAL INFORMATION
MOVE IN READY HOME!The popular Aria floorplan is a 3 bedroom, 2 bath home that features 9-foot ceilings, 2 car garage, granite kitchen counter tops with oversized counter height island, and Quartz bathroom vanities! The large, open living area is perfect for entertaining. Luxury owner's suite complete with large en suite bathroom and walk-in closet! Home Is Connected(r) Smart Home Package is standard with every new home. Control the thermostat, front door light and lock, and video doorbell from your smartphone or with voice commands to Alexa! The photos you see here are for illustration purposes only, interior and exterior features, options, colors and selections will differ.Up to $10,000 in closing costs with preferred lender and attorney. Ask about special interest rates!Fairfield Harbour, home on the Neuse. This 2400 acre resort and residential community sits along the banks of the Neuse River, leading to the Intercoastal Waterway and the Atlantic Ocean. Whether you want to enjoy a round of golf at Harbour Pointe Golf Club, workout or relax at Broad Creek Recreation Center, or enjoy the neighborhood amenities such as the dog park, pickle ball courts, and hiking trails, just to name a few, then Fairfield Harbour is the community for you.
- Type:
- Single Family
- Sq.Ft.:
- 2,700
- Status:
- Active
- Beds:
- 4
- Lot size:
- 0.64 Acres
- Year built:
- 1972
- Baths:
- 3.00
- MLS#:
- 100417762
- Subdivision:
- River Bend
ADDITIONAL INFORMATION
Great opportunity to live on the Trent River ! Terrific floor plan offering lots of river views from the formal dining, 2 upstairs bedrooms, the kitchen, and adjoining family room. Very open kitchen/den combo awaits family and friend gatherings with french doors leading to a deck high above the river. The garage conversion to a game room was a gathering place for this family and offers built-in shelving wall. There is a large laundry room with lots of storage and a half bath off the game room. Two pantries provide lots of extra kitchen storage. This is an opportunity to remodel/renovate a home to your exact desire.
$445,000
226 Ticino Court New Bern, NC 28562
- Type:
- Single Family
- Sq.Ft.:
- 2,781
- Status:
- Active
- Beds:
- 3
- Lot size:
- 0.44 Acres
- Year built:
- 2003
- Baths:
- 4.00
- MLS#:
- 100417601
- Subdivision:
- Taberna
ADDITIONAL INFORMATION
BRICK BEAUTY IN PRISTINE TABERNA GOLF COURSE NEIGHBORHOOD ON QUIET CUL-DE-SAC ....overlooking 3rd fairway, this 3 bedroom 3 1/2 bath, 2,781 square foot brick home is ready for your personal touches. Just the perfect size and layout to offer guests separation and space. Enter from covered front porch into foyer with formal dining room with tray ceiling and tons of natural light. Ahead is beautiful open vaulted ceiling living room with built ins and fireplace. Access to screened porch from both living room and kitchen area. The eat in kitchen has an island, abundant cabinetry, pantry, desk area, solid surface counters, transom windows, tiled floor, vaulted ceiling and 3 sided wall to wall windows overlooking the beautiful back yard and golf course. There are two bedrooms off foyer with shared full bath. The primary bedroom offers french door access to private outdoor patio for star gazing or morning coffee as well as easy access to kitchen. The ensuite has separate vanities, deep jetted tub, stand up shower, separate water closet and plenty of storage. There is a walk in closet off primary. The laundry is down the hall to garage that also hosts a convenient 1/2 bath. This hall leads to the finished room over garage that has a full bath, gorgeous double window with transom, space for everything up here. Office, workout room, guest quarters, 4th bedroom, craft area, you name it! 2 car garage with golf cart door and utility sink. No repairs to be made or negotiated. Call today to see this incredible home before it is too late! Taberna offers golf and pool memberships at additional fees. There is a walking loop, dog park, playground, tennis, nature walk with canoe useage. Convenient to MCAS Cherry Point, downtown New Bern, medical facilities and only 40 minutes to the beautiful Crystal Coast.
- Type:
- Single Family
- Sq.Ft.:
- 2,050
- Status:
- Active
- Beds:
- 3
- Lot size:
- 0.1 Acres
- Year built:
- 1870
- Baths:
- 2.00
- MLS#:
- 100417305
- Subdivision:
- New Bern Downtown Historic
ADDITIONAL INFORMATION
Check out this charming 1880's Victorian beauty with guest cottage that generates revenue through the Airbnb platform. This property is a short walk to downtown restaurants, shops, parks and local attractions. Well-maintained with many original features and move-in ready. Immediately walking into this house you notice all the intricate details from floor to ceiling. Her history has be preserved. Beautifully refinished hardwood floors, 9.5 foot ceiling, downstairs bath, fireplaces and media room that is used as 1st floor master bedroom are just a few details that highlight this lovely home. Upstairs is 3 additional bedrooms and a studio with wonderful lighting for either an office or craft room. The 4 seasoned porch provides additional living space and is perfect for entertaining guests. In addition to the 200 sq ft cottage, the private back yard has mature shade trees, Confederate Jasmine covered gazebo, hot tub hook-up, small decorative pond and storage/garden shed. Rare off street tandem parking for at least 2 vehicles . The large front porch is the perfect spot to wrap up your day. Contact us today for more information about his unique property.
$165,000
114 Gibbs Road New Bern, NC 28560
- Type:
- Single Family
- Sq.Ft.:
- 1,250
- Status:
- Active
- Beds:
- 3
- Lot size:
- 0.46 Acres
- Year built:
- 1977
- Baths:
- 1.00
- MLS#:
- 100416824
- Subdivision:
- Not In Subdivision
ADDITIONAL INFORMATION
Discover a hidden treasure with this 3-bed, 1-bath brick ranch, offering a large yard and no city taxes! Ideal for investors, this 'as is' property is your canvas for creativity. A perfect blend of potential and affordability, it's waiting for your personal touch. Seize this unique opportunity!
- Type:
- Single Family
- Sq.Ft.:
- 811
- Status:
- Active
- Beds:
- 2
- Lot size:
- 0.17 Acres
- Year built:
- 2012
- Baths:
- 1.00
- MLS#:
- 100416109
- Subdivision:
- Not In Subdivision
ADDITIONAL INFORMATION
Wonderful two bedroom home in the heart of New Bern features hardwood and tile floors, a large covered porch, and great yard. Come see this home for yourself!
- Type:
- Single Family
- Sq.Ft.:
- 2,511
- Status:
- Active
- Beds:
- 5
- Lot size:
- 0.14 Acres
- Year built:
- 2023
- Baths:
- 3.00
- MLS#:
- 100415989
- Subdivision:
- West New Bern
ADDITIONAL INFORMATION
Welcome to your NEW HOME in the beautiful town of New Bern, NC. The Hayden is a two-story plan with 5 bedrooms and 3 bathrooms in 2,511 square feet. The main level features a flex room adjacent to the foyer, ideal for a formal dining room or home office. The Cane Shadow cabinets and Majestic White/Valle Nevada granite has an oversized island for extra seating and a large pantry, and it opens to the dining area and a spacious living room. A downstairs bedroom with a full bathroom completes the main level which features Wooloak Vinyl flooring in all common areas, bathrooms & laundry room. The primary suite on the second level offers a luxurious Primary bath with a walk in shower, private bathroom, double vanities and two large walk-in closets. There are 3 additional bedrooms, a full bathroom, a walk-in laundry room, and a loft-style living room on the second level. Bathrooms feature Blanco Matrix Quartz countertops. As West New Bern was being designed, there was thoughtful consideration given to ensure the maximum enjoyment of our residents while respecting the natural, timberland environment. The result is a pleasing balance of winding sidewalks, walking paths and nature trails throughout the community.
- Type:
- Single Family
- Sq.Ft.:
- 1,764
- Status:
- Active
- Beds:
- 4
- Lot size:
- 0.34 Acres
- Year built:
- 2023
- Baths:
- 2.00
- MLS#:
- 100415977
- Subdivision:
- Fairfield Harbour
ADDITIONAL INFORMATION
The Cali is a floorplan with four bedrooms and two bathrooms. The spacious 1,764square feet features an open concept home plan with a two-car garage. The kitchen opens to a large living and dining room making it a great home for entertaining family and friends. ! Home Is Connected(r) Smart Home Package is standard with every new home. Control the thermostat, front door light and lock, and video doorbell from your smartphone or with voice commands to Alexa! The photos you see here are for illustration purposes only, interior and exterior features, options, colors and selections will differ.Fairfield Harbour, home on the Neuse. This 2400 acre resort and residential community sits along the banks of the Neuse River, leading to the Intercoastal Waterway and the Atlantic Ocean. Whether you want to enjoy a round of golf at Harbour Pointe Golf Club, workout or relax at Broad Creek Recreation Center, or enjoy the neighborhood amenities such as the dog park, pickle ball courts, and hiking trails, just to name a few, then Fairfield Harbour is the community for you.
$338,550
1013 Hot Rod Road New Bern, NC 28562
- Type:
- Single Family
- Sq.Ft.:
- 2,131
- Status:
- Active
- Beds:
- 4
- Lot size:
- 0.18 Acres
- Year built:
- 2024
- Baths:
- 3.00
- MLS#:
- 100415722
- Subdivision:
- Athens Acres
ADDITIONAL INFORMATION
Come see this beautiful 4-bedroom home in the new Athens Acres!! This two-story home opens to a wide foyer and into the oversized family room. From the family room enter the dining area and kitchen. The kitchen features lots of cabinet space, beautiful granite counters, ceramic tiled backsplash and a large island with more storage. The spacious 4 bedrooms are located on the second floor along with 2 full baths and the laundry room for convenience. Enjoy the cold nights in front of the cozy fireplace, entertain your guest on the back patio and have your morning beverage on the covered front porch! Shopping and dining are nearby, and only $1,000 buyer deposit and a portion of closing cost paid with use of a preferred lender!Home is currently under construction. Finished pictures are of the same floorplan in a different community.
$306,550
1011 Hot Rod Road New Bern, NC 28562
- Type:
- Single Family
- Sq.Ft.:
- 1,727
- Status:
- Active
- Beds:
- 3
- Lot size:
- 0.16 Acres
- Year built:
- 2024
- Baths:
- 2.00
- MLS#:
- 100415719
- Subdivision:
- Athens Acres
ADDITIONAL INFORMATION
Check out this beautiful 3-bedroom ranch in the new Athens Acres! This open floorplan has it all. An inviting foyer that leads into the formal dining room with crown molding and wainscotting. The kitchen features beautiful granite counters, ceramic tiled backsplash and a large peninsula that opens to the family room. All three spacious bedrooms are down a separate hall with 2 full baths. Enjoy the cold nights in front of the cozy fireplace, entertain your guest on the covered lanai and have your morning beverage on the covered porch. Shopping and dining are nearby.Only a $1,000 buyer deposit and have a portion of your closing cost paid with use of a preferred lender. Home is currently under construction. Finished pictures are of the same floorplan in a different community.
- Type:
- Single Family
- Sq.Ft.:
- 1,200
- Status:
- Active
- Beds:
- 3
- Lot size:
- 0.46 Acres
- Year built:
- 1972
- Baths:
- 2.00
- MLS#:
- 100415548
- Subdivision:
- Not In Subdivision
ADDITIONAL INFORMATION
New Roof!! Welcome to this charming 3-bedroom, 2-bathroom house located at 1511 Brices Creek Road. This property is currently for sale and offers a wonderful opportunity for those seeking a cozy home in a country setting.As you step inside, you'll notice the fresh paint throughout, giving the interior a bright and inviting atmosphere. The bedrooms are well-proportioned and offer comfortable living spaces for you and your family. The kitchen features stainless steel appliances.One of the standout features of this property is its proximity to the water and water access. For those who enjoy boating or fishing, this location is ideal. Imagine spending your weekends exploring the nearby waterways or simply relaxing by the water. Public access to ramps are nearby! Home has not flooded.The new HVAC system ensures that you'll stay comfortable year-round, regardless of the weather outside. Additionally, the rear porch offers a peaceful retreat where you can unwind after a long day.Situated on a wooded lot, this property provides privacy and tranquility. Whether you're looking to escape the hustle and bustle of city life or simply enjoy the serenity of nature, this home offers it all. This home features an additional lot in the rear of the home that adds an additional 0.17 acres.Conveniently located, this property provides easy access to amenities such as shopping centers, restaurants, and schools. Commuting to nearby areas is also a breeze with major highways just a short drive away.Don't miss out on this opportunity to own a lovely home in a desirable location. Schedule your showing today and start envisioning yourself living in this charming country retreat!
- Type:
- Single Family
- Sq.Ft.:
- 2,051
- Status:
- Active
- Beds:
- 3
- Lot size:
- 0.36 Acres
- Year built:
- 2016
- Baths:
- 3.00
- MLS#:
- 100415207
- Subdivision:
- Fairfield Harbour
ADDITIONAL INFORMATION
If you are looking for the perfect place to call home, look no further. This beautiful home is waiting for you. As you enter the home, there is an entry foyer and a half bath, convenient for guests. The spacious living room with gas log fireplace is the perfect spot to read, watch tv or hang out with friends and family. The kitchen has beautiful white cabinetry, granite countertops, stainless appliances, and a center island with bar seating. This makes for great entertaining, meal prep, or a quick breakfast for the kids. And don't forget the pantry!! The dining room, just off the kitchen has lots of natural light streaming through. Just off the dining room is the covered patio, a great spot for morning coffee or evening beverage. The large bonus room is the perfect place for an office, media room, exercise space or all three! The primary bedroom has a beautiful accent wall with a nice sized walk-in closet. Double vanities, walk-in shower, and a separate water closet round out the primary suite. Two other bedrooms, one with built-in bookshelves complete this home. Gated community with walking paths, marina, kayak launches, dog park, and many clubs and activities to enjoy.
$389,900
301 Barbara Drive New Bern, NC 28562
Open House:
Saturday, 4/27 10:00-12:00PM
- Type:
- Single Family
- Sq.Ft.:
- 1,836
- Status:
- Active
- Beds:
- 3
- Lot size:
- 0.57 Acres
- Year built:
- 2001
- Baths:
- 2.00
- MLS#:
- 100415400
- Subdivision:
- River Bend
ADDITIONAL INFORMATION
Unique find in beautiful, highly sought-after River Bend. Fully remodeled and ready for a new owner. New granite countertops, new LVP flooring, freshly painted, and so on. This fabulous home has three bedrooms, two full baths, and a finished room over the garage. The owner's suite is a sight to behold, with a walk-in shower and retreat room complete with a wet bar and private entrance. If you are looking for storage, please don't worry about anything else. This home has a 2-car attached garage, a 2-car detached garage, and a 3-car carport! Enjoy your days or evenings on one of 2 decks or the screen porch. The backyard is fenced-in and ready for you to enjoy; the back of the home backs up to a small neighborhood park. This one is ready for you to call home now.
$332,900
915 Davit Lane New Bern, NC 28560
- Type:
- Single Family
- Sq.Ft.:
- 1,805
- Status:
- Active
- Beds:
- 3
- Lot size:
- 0.3 Acres
- Baths:
- 2.00
- MLS#:
- 100415107
- Subdivision:
- Fairfield Harbour
ADDITIONAL INFORMATION
New construction by Treweek Construction Inc, in the charming, gated community of Fairfield Harbour. This proposed BAYBORO MODEL offers 1,805 sq ft of relaxed living with standard features that rival most builders upgrades. Beautiful features of special trim work, granite countertops, larger doors, and quality cabinetry makes this a forever dream home. FFH offers outstanding amenities and a community of pride and friendship. Construction will commence upon contracting , so you can semi-customize your home . This is your dream come true.
$308,900
909 Davit Lane New Bern, NC 28560
- Type:
- Single Family
- Sq.Ft.:
- 1,550
- Status:
- Active
- Beds:
- 3
- Lot size:
- 0.27 Acres
- Baths:
- 2.00
- MLS#:
- 100414892
- Subdivision:
- Fairfield Harbour
ADDITIONAL INFORMATION
New construction by Treweek Construction Inc, in the charming, gated community of Fairfield Harbour. This proposed PAMLICO MODEL offers 1,550 sq ft of relaxed living with standard features that rival most builders upgrades. Beautiful features of special trim work, granite countertops, larger doors, and quality cabinetry makes this a forever dream home. FFH offers outstanding amenities and a community of pride and friendship. Construction will commence upon contracting, so you can semi-customize your home. This is your dream come true.
$333,900
911 Davit Lane New Bern, NC 28560
- Type:
- Single Family
- Sq.Ft.:
- 1,800
- Status:
- Active
- Beds:
- 3
- Lot size:
- 0.32 Acres
- Baths:
- 2.00
- MLS#:
- 100414874
- Subdivision:
- Fairfield Harbour
ADDITIONAL INFORMATION
New construction by Treweek Construction Inc, in the charming, gated community of Fairfield Harbour. This proposed ORIENTAL MODEL offers 1,800 sq ft of relaxed living with standard features that rival most builders upgrades. Beautiful features of special trim work, granite countertops, larger doors, and quality cabinetry makes this home a forever dream home. FFH offers outstanding amenities and a community of pride and friendship. Construction will commence upon contracting , so you can semi-customize your home . This is your dream come true.
$340,900
907 Davit Lane New Bern, NC 28560
- Type:
- Single Family
- Sq.Ft.:
- 1,901
- Status:
- Active
- Beds:
- 4
- Lot size:
- 0.26 Acres
- Baths:
- 2.00
- MLS#:
- 100414851
- Subdivision:
- Fairfield Harbour
ADDITIONAL INFORMATION
New construction by Treweek Construction Inc, in the charming, gated community of Fairfield Harbour. This proposed GRANBY MODEL offers 1,901 sq ft of relaxed living with standard features that rival most builders upgrades. Beautiful features of special trim work, granite countertops, larger doors, and quality cabinetry makes this a forever dream home. FFH offers outstanding amenities and a community of pride and friendship. Construction will commence upon contracting, so you can semi-customize your home. This is your dream home come true.

New Bern Real Estate
The median home value in New Bern, NC is $317,000. This is higher than the county median home value of $146,200. The national median home value is $219,700. The average price of homes sold in New Bern, NC is $317,000. Approximately 43.63% of New Bern homes are owned, compared to 42.62% rented, while 13.75% are vacant. New Bern real estate listings include condos, townhomes, and single family homes for sale. Commercial properties are also available. If you see a property you’re interested in, contact a New Bern real estate agent to arrange a tour today!
New Bern, North Carolina has a population of 29,664. New Bern is less family-centric than the surrounding county with 26.02% of the households containing married families with children. The county average for households married with children is 29.25%.
The median household income in New Bern, North Carolina is $41,807. The median household income for the surrounding county is $49,391 compared to the national median of $57,652. The median age of people living in New Bern is 37.1 years.
New Bern Weather
The average high temperature in July is 89.7 degrees, with an average low temperature in January of 33 degrees. The average rainfall is approximately 54.1 inches per year, with 1.5 inches of snow per year.
