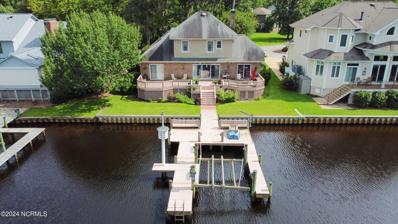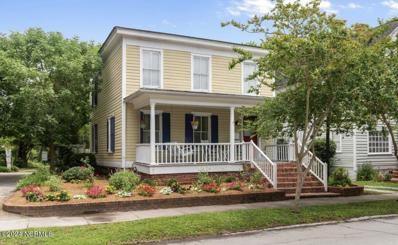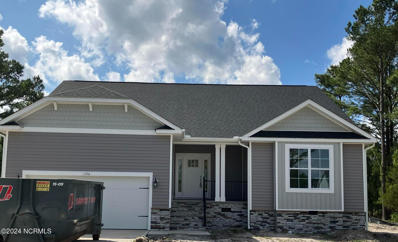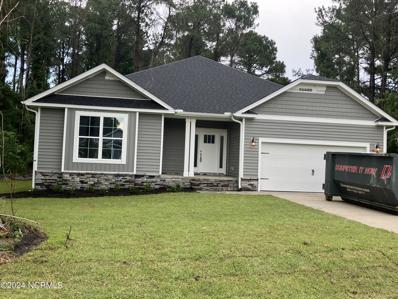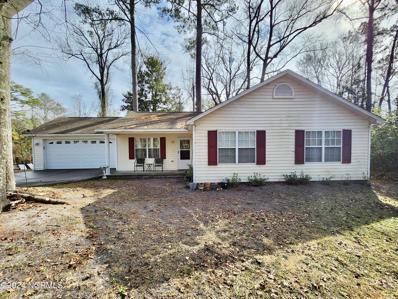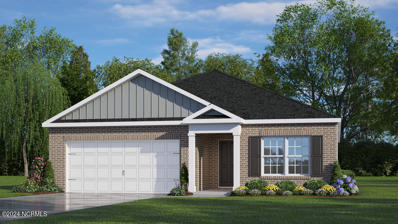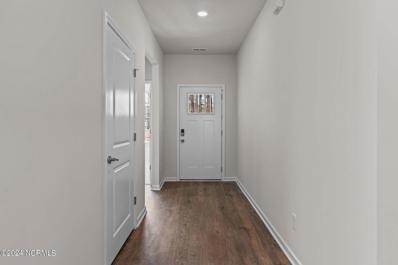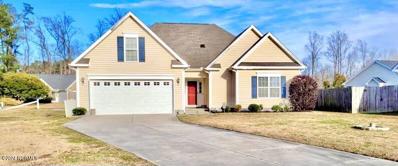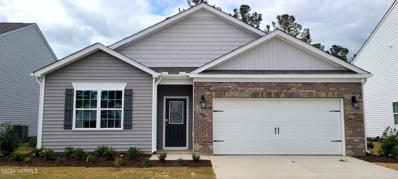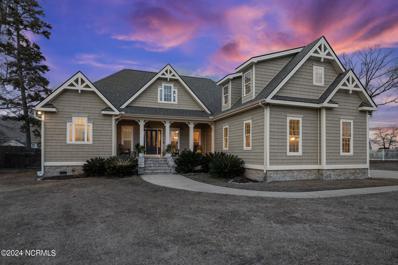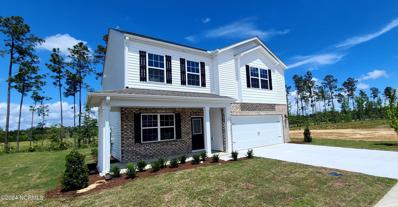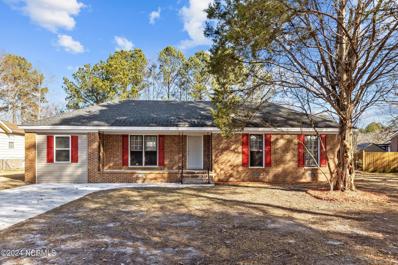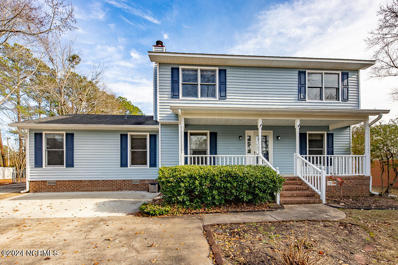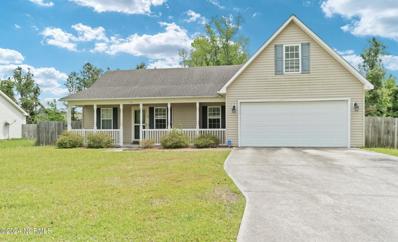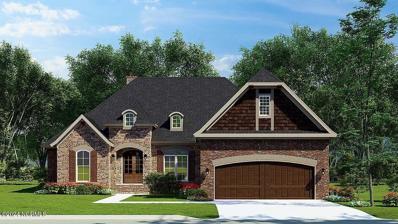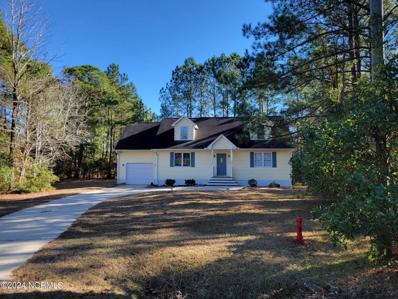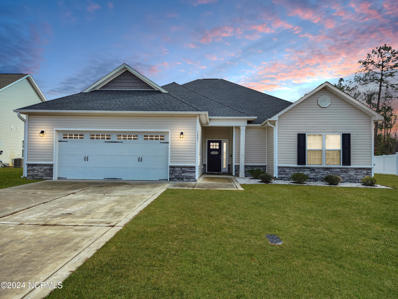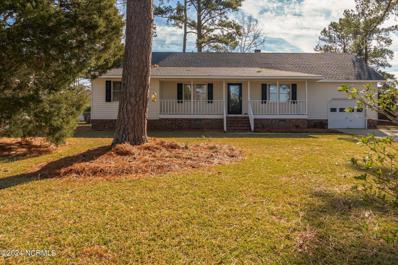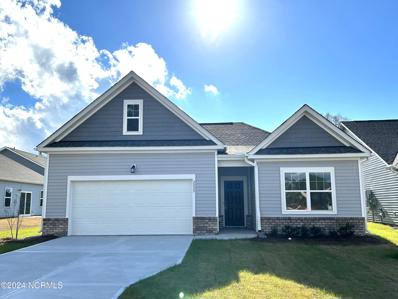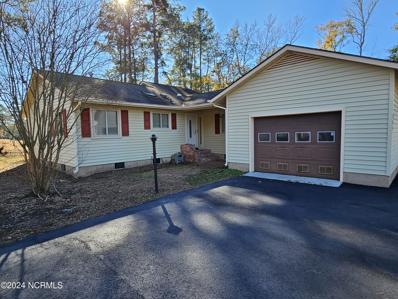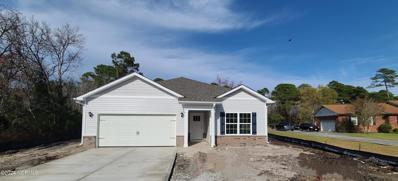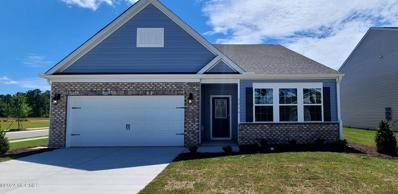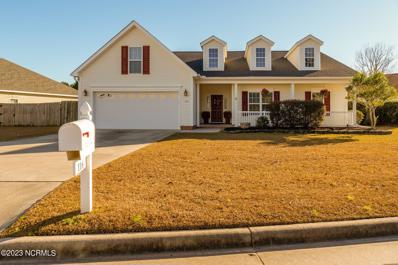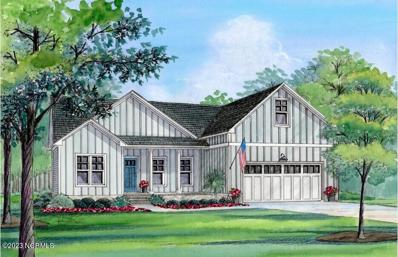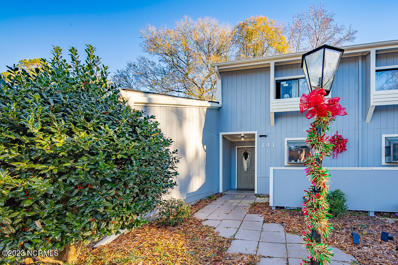New Bern NC Homes for Sale
- Type:
- Single Family
- Sq.Ft.:
- 2,452
- Status:
- Active
- Beds:
- 3
- Lot size:
- 0.19 Acres
- Year built:
- 1988
- Baths:
- 3.00
- MLS#:
- 100424762
- Subdivision:
- Olde Towne
ADDITIONAL INFORMATION
Looking for a DEEP WATER Home to Keep your Boat?? You Have FOUND the PERFECT Home in Desirable OLDE TOWNE Subdivision! Immaculate Waterfront Home in Desirable Olde Towne. Home features oak hardwood floors throughout the main level. Custom remote controlled shades in living room, Kitchen with stainless steel appliances, granite countertops and a built in drawer microwave in the center island and a beautiful Custom Juniper Wood Ceiling. Master bath has a walk in shower, beautiful soaking tub. The open Oak Staircase leads to you to 2 ample sized bedrooms with a large Jack and Jill. Open the door and walk the Cat Walk over to the large finished room over the garage, which is great for a craft/sewing room, play room, or mancave! The large deck overlooks the water, double sided dock with a 10,000 pound boat lift. Conveniently located to Historic Downtown New Bern, schools, medical facilities, award winning Hospital. Call today to schedule a showing to see this exceptional residence! **UPDATED PHOTOS COMING SOON**
- Type:
- Single Family
- Sq.Ft.:
- 2,420
- Status:
- Active
- Beds:
- 4
- Lot size:
- 0.31 Acres
- Year built:
- 1815
- Baths:
- 3.00
- MLS#:
- 100424481
- Subdivision:
- New Bern Downtown Historic
ADDITIONAL INFORMATION
Great primary residence or investment property in the downtown historic district! The Kezziah Sawyer House! Home is on a .31 lot with off street parking and large rear yard which is a rarity in Historic District! Currently divided into 3 rental units; 1st floor apartment- 2 bedroom ($1700 inc. utilities), 2nd floor apartment ($1400 inc. utilities), 2nd floor efficiency ($500 inc. utilities). These are recent rents received by the current owners for each unit. The 2nd floor efficiency is currently leased with a month to month tenant. Many updates: light fixtures, paint, tankless hot water heat, connected to natural gas, etc. Offers front porch to enjoy people walking by, a rear brick patio to enjoy grilling, and a screened porch to relax and read a book. Great income potential or have it all to yourself and walk a short distance to all the downtown shopping, restaurants, theater, history center, farmers market, waterfront, etc. Not in the flood zone so no flood insurance needed. Furnishings can be purchased separately.
- Type:
- Single Family
- Sq.Ft.:
- 2,604
- Status:
- Active
- Beds:
- 4
- Lot size:
- 0.43 Acres
- Year built:
- 2024
- Baths:
- 3.00
- MLS#:
- 100424384
- Subdivision:
- Fairfield Harbour
ADDITIONAL INFORMATION
Check out this sought-after floorplan backing up to the beautifully maintained golf course in Fairfield Harbour. This home offers great spaces throughout. Once in the home you will enjoy the high ceilings and large open Living Room and Kitchen. There is a split floor plan downstairs offering two bedrooms and a full bath on one side of the home and the Large Master bedroom and bathroom on the other. Upstairs you have a 4th Bedroom, Full Bathroom and a large Rec. Room- you decide how you want to use that space! Adams Homes offers many upgrades in the basic price- you will find a large granite island in the kitchen, beautiful granite countertops and a ceramic tile backsplash, stainless steel appliances in the kitchen, quartz countertops with beautiful vanities in the bathrooms, Laminate floors in main living areas and carpet in bedrooms, electric fireplace in the living room and updated fixtures throughout. Many amenities are available or offered in the gated community of Fairfield Harbour such as a Boat Ramp, Kayak Launch, Pickleball Court, Dog Park and playground. You will also have the option to play golf and take advantage of the broad creek recreation center at an additional cost. Fairfield Harbour is located about 15 minutes from beautiful downtown New Bern and about an hour to Atlantic Beach.
- Type:
- Single Family
- Sq.Ft.:
- 1,902
- Status:
- Active
- Beds:
- 4
- Lot size:
- 0.33 Acres
- Year built:
- 2024
- Baths:
- 2.00
- MLS#:
- 100424383
- Subdivision:
- Fairfield Harbour
ADDITIONAL INFORMATION
This beautiful 1902 SF - one-story home is under construction and will soon be ready for its first owners! This home is being built on the active golf course side of Fairfield Harbour. You will love the well-designed floor plan which offers four bedrooms and two full bathrooms. The start of the show in this home is the open concept kitchen and living room as well as the beautiful master bedroom and bathroom. Adams Homes offers many upgrades in the basic price- you will find a large granite island in the kitchen, beautiful granite countertops and a ceramic tile backsplash, stainless steel appliances in the kitchen, quartz countertops with beautiful vanities in the bathrooms, Laminate floors in main living areas and carpet in bedrooms, electric fireplace in the living room and updated fixtures throughout. Many amenities are available or offered in the gated community of Fairfield Harbour such as a Boat Ramp, Kayak Launch, Pickleball Court, Dog Park and playground. You will also have the option to play golf and take advantage of the broad creek recreation center at an additional cost. Fairfield Harbour is located about 15 minutes from beautiful downtown New Bern and about an hour to Atlantic Beach.
- Type:
- Single Family
- Sq.Ft.:
- 1,296
- Status:
- Active
- Beds:
- 3
- Lot size:
- 3.24 Acres
- Year built:
- 1997
- Baths:
- 2.00
- MLS#:
- 100424366
- Subdivision:
- Not In Subdivision
ADDITIONAL INFORMATION
$5,000 PRICE REDUCTION! Welcome to 911 Simmons Street - Hidden Treasure with potential to subdivide. This property includes a charming house on a generous 3-acre lot, surrounded by lush greenery and offering a serene and private atmosphere located in the heart of New Bern, NC. This delightful home offers 3 bedrooms and 2 bathrooms, providing ample space for comfortable living. Step inside and be greeted by the updated vinyl and flooring throughout, giving the home a fresh and modern feel. The large living room boasts a vaulted ceiling, creating an open and airy ambiance. The eat-in kitchen is perfect for hosting gatherings, with its convenient access to the rear patio, ideal for entertaining guests. The master suite features dual vanities and a spacious walk-in closet, providing plenty of storage space. Additional features include a laundry closet for washer/dryer hookups and a new overhead garage door. With no HOA, you have the freedom to make this house truly your own. Conveniently located, this home offers easy access to shopping, schools, and entertainment options. Don't miss out on this hidden treasure - schedule a showing today and make this house your dream home! Owner willing to sell house and 1 acre at $250,000.
- Type:
- Single Family
- Sq.Ft.:
- 1,620
- Status:
- Active
- Beds:
- 3
- Lot size:
- 0.22 Acres
- Year built:
- 2024
- Baths:
- 2.00
- MLS#:
- 100424339
- Subdivision:
- Madeline Farm
ADDITIONAL INFORMATION
Be a part of Madeline Farm, New Bern's newest NEW HOME community in the James City area of New Bern. Ideally located 15 minutes from MCAS Cherry Point and 10 minutes from downtown New Bern and 45 minutes to Atlantic Beach. The Aria floorplan is a 3 bedroom, 2 bath home that features 8 foot ceilings, 2 car garage, granite kitchen counter tops with oversized counter height island, and Quartz bathroom vanities! The large, open living area is perfect for entertaining. Luxury owner's suite complete with large en suite bathroom and walk-in closet! Home Is ConnectedA(r) Smart Home Package is standard with every new home. Control the thermostat, front door light and lock, and video doorbell from your smartphone or with voice commands to Alexa! The photos you see here are for illustration purposes only, interior and exterior features, options, colors and selections will differ. Up to $10k in cc and special fixed rates available with our preferred.
- Type:
- Single Family
- Sq.Ft.:
- 2,325
- Status:
- Active
- Beds:
- 3
- Lot size:
- 0.21 Acres
- Year built:
- 2024
- Baths:
- 3.00
- MLS#:
- 100424328
- Subdivision:
- Carolina Colours
ADDITIONAL INFORMATION
Welcome to the Bristol 2 story. This 3-bedroom 3 bath 2 story home will wow you with its great use of space and attention to detail. Downstairs you will be invited to the open space with bedroom 1, the flex room, and primary suite. When you access the home from the spacious 2 car garage you will have your laundry room and ''drop zone''. Next, walk into the kitchen and living room where you will be wowed by how open it is. Curl up next to the fireplace or make your favorite dish on the natural gas stove. Take your dinner party outside on the covered porch. Time to wind down? The primary bedroom features a full bathroom with tile floor quartz countertops, walk in shower and spacious closet. Upstairs you will have a 3rd bedroom with loft area and bathroom. Come be a part of Bayberry Park in Carolina Colours.
$329,500
122 Kenmore Court New Bern, NC 28560
- Type:
- Single Family
- Sq.Ft.:
- 1,949
- Status:
- Active
- Beds:
- 3
- Lot size:
- 0.18 Acres
- Year built:
- 2013
- Baths:
- 2.00
- MLS#:
- 100424213
- Subdivision:
- Lynnwood Highlands
ADDITIONAL INFORMATION
A MUST SEE listing! This is the house you've been waiting for. Come check out this charming 3-bedroom plus bonus room (or 4th bedroom) 2 full bathroom beauty. Situated on a cul-de-sac with a fenced in backyard. This listing also has a screen porch for Carolina evenings grilling out or lounging. Once you are inside you will love the open floor plan ideal for entertaining. The kitchen boasts stainless steel appliances, oversized sink, pantry, and plenty of cabinet & counter space. The primary suite offers a spacious walk-in closet, double sink vanity, a tub plus & a step-in shower. Upstairs you will find a wonderful bonus room the can be used as a bedroom since it has an oversized closet/storage space. Or use it as an office or playroom. Don't miss the attic access with it's ample storage. To complete this property you have a 2-car garage. This property combines comfort and functionality for a delightful living experience. BONUS upgrades include: New HVAC, new carpet in living room & hallway plus new dishwasher. Home has been professionally clean and carpets have been steam cleaned. Seller offering $2500 buyer credit toward closing cost/use as you choose if closing occurs by June 1, 2024. .
- Type:
- Single Family
- Sq.Ft.:
- 1,764
- Status:
- Active
- Beds:
- 4
- Lot size:
- 0.14 Acres
- Year built:
- 2023
- Baths:
- 2.00
- MLS#:
- 100423194
- Subdivision:
- West New Bern
ADDITIONAL INFORMATION
Beautiful NEW HOME in the beautiful town of NEW BERN, NC. The Cali is a floorplan with four bedrooms and two bathrooms. The spacious 1,764square feet features an open concept home plan with a two-car garage. The kitchen opens to a large living and dining room making it a great home for entertaining family and friends. Kitchen cabinets! are white with white backsplash. Home Is Connected(r) Smart Home Package is standard with every new home. Control the thermostat, front door light and lock, and video doorbell from your smartphone or with voice commands to Alexa! The photos you see here are for illustration purposes only, interior and exterior features, options, colors and selections will differ. As West New Bern was being designed, there was thoughtful consideration given to ensure the maximum enjoyment of our residents while respecting the natural, timberland environment. The result is a pleasing balance of winding sidewalks, walking paths and nature trails throughout the community.
- Type:
- Single Family
- Sq.Ft.:
- 3,200
- Status:
- Active
- Beds:
- 4
- Lot size:
- 0.68 Acres
- Year built:
- 2006
- Baths:
- 4.00
- MLS#:
- 100423028
- Subdivision:
- Hunters Ridge
ADDITIONAL INFORMATION
Gorgeous Executive Home with Grace and Comfort for a family. Nestled on a Cul-de-Sac in the desirable Hunter's Ridge Subdivision, this custom built home offers so much!. A foyer filled with natural light welcomes guests. The great room features a wall of built ins flanking a gas log fireplace and a wall of sliders leading to a spa like back yard. The Gourmet Kitchen is a chef's dream with warm wood cabinetry and natural stone counter tops to anchor this beautiful space. Gas cook top, wall oven with convection microwave allow many options to create a beautiful meal! The primary suite is secluded and offers it's own access to the deck to enjoy some private time. Ensuite features large shower and soaking tub with dual vanities and water closet. Two generously sized custom closets round out the owner's oasis. The main floor includes a guest room located near the main floor full bath, and office, sitting room and powder room. Upstairs gives guests or children a private space. Two Bedrooms and a shared bath plus a Tremendous amount of Storage. The spa like back yard includes a deep, salt water, heated pool with sunning ledge, Gazebo for extra sunning days and a custom built stone fire pit and sitting area for chilling nights by the water. The entire backyard is surrounded by 42 Large Green Arborvitae growing into a remarkable, natural privacy screen. Bonuses: Generator, RV Pad in driveway with electric hookup,Roof replaced 2023, HVAC replaced 2022.
- Type:
- Single Family
- Sq.Ft.:
- 2,175
- Status:
- Active
- Beds:
- 4
- Lot size:
- 0.14 Acres
- Year built:
- 2023
- Baths:
- 3.00
- MLS#:
- 100423092
- Subdivision:
- West New Bern
ADDITIONAL INFORMATION
This home is on a beautiful corner lot that backs up to a wooded area! The Penwell is a two-story plan with 3 bedrooms with a loft upstairs and 2.5 bathrooms in 2,175 square feet. The main level features a chef-inspired kitchen with an oversized island, granite countertops, walk-in pantry, gas range, as well as an optional study when you walk in. A powder room located downstairs for family and guests. The kitchen opens onto a spacious living room which leads to the covered patio. Revwood flooring throughout the common areas, carpet in the bedrooms and Davidson vinyl in bathroom and laundry, stainless steel appliances and a gas fireplace. The owner's suite is 15x17 on the second level, offers a luxurious owner's bath and large walk-in closet. There are three bedrooms upstairs along with loft and laundry and another full bath. Quality materials and workmanship throughout, with superior attention to detail.Up to $10k in closing costs and special fixed rates available with our preferred lender.West New Bern is the Next direction in Carolina living. Nestled in a spectacular piece of woodlands West New Bern is the newest mixed use destination community designed for living, working, and an amenity rich experience. Some of West New Bern's future amenities include, pool with workout space, a community center, three large lakes, shopping, restaurants, pocket parks and so much more. Only 6 miles to downtown New Bern and close access to nearby employers and roadways. Call today to book your homesite in this one-of-a-kind new community.
- Type:
- Single Family
- Sq.Ft.:
- 1,350
- Status:
- Active
- Beds:
- 3
- Lot size:
- 0.31 Acres
- Year built:
- 1973
- Baths:
- 2.00
- MLS#:
- 100422077
- Subdivision:
- Colony Estates
ADDITIONAL INFORMATION
Newly Updated Home Sweet Home with expanded living space! This 3 bedroom 2 full bath, 1350 square feet home features all new flooring, a new kitchen arrangement with new appliances and granite counter tops. The kitchen and living area floor space has been reconfigured to have that warm open floor plan! The garage has been converted to add more interior living space. New front door, back door, and sliding glass door. New HVAC and new hot water heater! The hall bath has everything new, such as the sink, cabinet, mirror, lights and tub. The master bedroom bath also has everything new from the standup shower insert, to the cabinet, lights and mirror! Come and see this newly updated home...I am sure you will want to make it YOURS!
- Type:
- Single Family
- Sq.Ft.:
- 2,412
- Status:
- Active
- Beds:
- 4
- Lot size:
- 0.29 Acres
- Year built:
- 1989
- Baths:
- 4.00
- MLS#:
- 100421960
- Subdivision:
- Village In The Woods
ADDITIONAL INFORMATION
Come enjoy this beautiful two story home in the Village in the Woods subdivision on a cul-de-sac. The covered front porch is waiting for your rocking chairs. Step inside to the cozy living room with wood burning fireplace. The kitchen is spacious with beautiful granite countertops and plenty of cabinet space. Off the kitchen is a formal dining area and also a large family room with gas fireplace. This spacious home has 4 bedrooms and 3.5 bathrooms with two primary suites. One on the first floor and then another upstairs, along with two additional bedrooms. Out back you will find two decks and the large fenced in backyard. Call today for your private showing.
$289,900
1176 Tebo Road New Bern, NC 28562
- Type:
- Single Family
- Sq.Ft.:
- 1,474
- Status:
- Active
- Beds:
- 4
- Lot size:
- 0.38 Acres
- Year built:
- 2004
- Baths:
- 3.00
- MLS#:
- 100421422
- Subdivision:
- Tebo Woods
ADDITIONAL INFORMATION
It's PERFECT! This 4 bedroom, 2.5 bath home features an open and split bedroom plan, ample counter space in the open kitchen, vaulted ceilings, a spacious fenced yard, covered porch, a TWO car garage, laundry room, and MUCH MUCH more! Also featuring smart-home technology. Located just minutes from MCAS Cherry Point and Havelock, and convenient to shopping and NC beaches.
- Type:
- Single Family
- Sq.Ft.:
- 2,717
- Status:
- Active
- Beds:
- 4
- Lot size:
- 0.36 Acres
- Year built:
- 2024
- Baths:
- 4.00
- MLS#:
- 100421479
- Subdivision:
- Fairfield Harbour
ADDITIONAL INFORMATION
Welcome to a luxury waterfront community in Fairfield Harbour! This new construction gem features 4 bedrooms, 3.5 baths, and a bonus room. The master suite is a retreat with a spacious closet, dual vanities, whirlpool tub, and separate shower. Enjoy the vaulted ceiling and fireplace in the great room, and entertain in the gourmet kitchen with a huge breakfast bar and pantry. The breakfast room, great room, and 4th bedroom all have access to the 27X12 screened porch. Additional highlights include a formal dining room and 2-car garage with storage, which leads to a separate laundry room and small flex space. Each secondary bedroom boasts two closets and private bathroom access. Experience the resort lifestyle with amenities like boat slips, a community center, an 18-hole golf course, pools, tennis and pickleball courts, a dog park, bike trails, kayak ramp, fishing pier, Red Sail Park, and two marinas.
- Type:
- Single Family
- Sq.Ft.:
- 2,084
- Status:
- Active
- Beds:
- 3
- Lot size:
- 0.28 Acres
- Year built:
- 1997
- Baths:
- 2.00
- MLS#:
- 100421343
- Subdivision:
- Fairfield Harbour
ADDITIONAL INFORMATION
Welcome to the newly remodeled 921 Hurricane Court, located in the sought-after gated community of Fairfield Harbour. Situated on a tranquil cul-de-sac, this property stands on a generous .28-acre lot and boasts a long-paved driveway leading to a one-car garage. A charming covered front porch invites you into the home, which was meticulously rebuilt in 2021 following Hurricane Florence. Inside, you'll find a spacious open floor-plan living area adorned with light colored LVP flooring and recessed lighting, creating a warm and inviting atmosphere. The heart of this home is the contemporary eat-in kitchen, featuring pristine white cabinets, stainless steel appliances, and a pantry. The glass door in the kitchen offers serene views of the backyard. The residence houses four cozy bedrooms upstairs, with the primary suite being a standout feature. This expansive room includes a living area, walk-in closet, built-in shelving, and a versatile lookout space that could serve as a wonderful library or home office. The luxurious primary bathroom boasts tile flooring, a large vanity, and a separate tiled bath and shower combo. The additional three carpeted bedrooms share a full-sized bathroom equipped with a walk-in shower. Outside, a wood deck overlooks the peaceful backyard, surrounded by mature trees, offering a perfect blend of privacy and natural beauty. This home is an ideal choice for those seeking quality living in a secure and community-oriented neighborhood. Fairfield Harbour is your home on the Neuse with a 2400 acre resort and residential community sitting on the banks of the Neuse River leading to the ICW and Atlantic Ocean. Enjoy the 18 hole golf course, The Pointe Restaurant, two marinas, tennis and pickle ball courts, boat ramps, kayak launches, playground, walking trails and more! Minutes from Historic Downtown New Bern.
$328,000
1003 Spot Circle New Bern, NC 28562
- Type:
- Single Family
- Sq.Ft.:
- 1,916
- Status:
- Active
- Beds:
- 3
- Lot size:
- 0.24 Acres
- Year built:
- 2019
- Baths:
- 2.00
- MLS#:
- 100421097
- Subdivision:
- Bluewater Rise
ADDITIONAL INFORMATION
Reduced!Welcome to your dream home in the coveted Bluewater Rise Subdivision, where elegance meets comfort! Step into this immaculate, better-than-new construction home that defines move-in readiness and modern luxury.Behold the charm of this 3-bedroom, 2-bathroom haven that boasts sophistication at every turn. The kitchen, adorned with sleek granite counters and with stainless steel appliances, is a culinary enthusiast's paradise - the heart of your future gatherings and gourmet experiments.Cozy up by the inviting gas fireplace, where warmth and ambiance set the tone for relaxed evenings. The trey ceiling in the opulent master suite adds a touch of grandeur, providing a serene retreat after a long day.Step outside to your covered back porch, a delightful space to unwind and enjoy the tranquil ambiance of the neighborhood. Embrace the convenience of natural gas already hooked up.Nestled in the charming community of New Bern, this home offers not just a residence, but a lifestyle. Explore nearby amenities, parks, and entertainment while relishing the tranquility of this picturesque locale. Located near MCAS Cherry Point, and the crystal coast. Don't miss this rare opportunity to make this move-in ready masterpiece your very own. Indulge in luxury, comfort, and convenience - schedule your tour today and step into the future of elegant living in Bluewater Rise!
$259,000
319 Hoke Street New Bern, NC 28560
- Type:
- Single Family
- Sq.Ft.:
- 1,636
- Status:
- Active
- Beds:
- 3
- Lot size:
- 0.41 Acres
- Year built:
- 1991
- Baths:
- 2.00
- MLS#:
- 100420991
- Subdivision:
- Not In Subdivision
ADDITIONAL INFORMATION
Welcome to your new haven! This delightful residence offers a perfect blend of comfort and style. Step inside to discover a warm and inviting living space adorned with a cozy brick fireplace, creating a focal point for family gatherings.The kitchen is equipped with modern appliances and ample counter space, making meal preparation a joy. Retreat to the spacious bedrooms, where relaxation is guaranteed. The master bedroom boasts its private bath for added convenience.Enjoy the serene outdoors with a covered front porch, ideal for sipping morning coffee, and a back deck perfect for hosting summer barbecues. The surrounding pine trees provide a natural backdrop, creating a peaceful and private atmosphere.Additional features include a one-car garage, ensuring both convenience and security. This home is not just a property; it's a lifestyle. Schedule your tour today and discover the comfort and charm that awaits you!
$319,990
2029 Bogue Lane New Bern, NC 28562
- Type:
- Single Family
- Sq.Ft.:
- 2,100
- Status:
- Active
- Beds:
- 3
- Lot size:
- 0.18 Acres
- Year built:
- 2023
- Baths:
- 2.00
- MLS#:
- 100420577
- Subdivision:
- Belle Oaks
ADDITIONAL INFORMATION
Brand New Home Ready! $10K in closing costs available. This home features the first St Albans floor plan with a finished bonus room on the second floor that could be used as a 4th bedroom. Situated on a cul-de-sac homesite backing up to common area in the latest phase of the Belle Oaks community, offering proximity to schools, shopping centers, and medical facilities. The primary floor has three bedrooms and two full baths, featuring a seamless flow into a spacious great room and an open kitchen equipped with granite countertops and a natural gas range. Additionally, there is an expansive two-car garage and the builder provides a one-year warranty for your peace of mind.
- Type:
- Single Family
- Sq.Ft.:
- 1,759
- Status:
- Active
- Beds:
- 3
- Lot size:
- 0.42 Acres
- Year built:
- 1978
- Baths:
- 2.00
- MLS#:
- 100420145
- Subdivision:
- River Bend
ADDITIONAL INFORMATION
25K PRICE REDUCTION!!Home inspection report has been completed. Price drop due to repairs from home inspection as well as primary bathroom in need of renovation. Most repairs are cosmetic in nature.Property to be sold as-is due to significant price drop.MOTIVATED SELLERS!! GOLF FRONT! GOLF VIEWS OF THE 13TH GREEN AND 14TH TEE BOX!This charming three-bedroom, two-bathroom home offers serene living in a beautiful neighborhood with stunning views of the River Bend golf course.Featuring a spacious living area, updated kitchen, and cozy bedrooms, this home provides comfort and relaxation for its residents.With its tranquil surroundings and convenient location, this property is the perfect retreat for those seeking peace and natural beauty. Schedule a viewing today and experience the peaceful lifestyle this home has to offer.Washer and dryer, all lawn equipment (John Deere riding lawn mower, Kobalt electric push mower, blower, weed wacker, and edger and Craftsman gas powered tiller) Blackstone Grill, deck and screened porch furniture will convey with acceptable offer.Schedule your showing today!
- Type:
- Single Family
- Sq.Ft.:
- 1,618
- Status:
- Active
- Beds:
- 3
- Lot size:
- 0.4 Acres
- Year built:
- 2024
- Baths:
- 2.00
- MLS#:
- 100420059
- Subdivision:
- Fairfield Harbour
ADDITIONAL INFORMATION
The popular Aria floorplan is a 3 bedroom, 2 bath home that features 9 foot ceilings, 2 car garage, granite kitchen counter tops with oversized counter height island, and Quartz bathroom vanities! The large, open living area is perfect for entertaining. Luxury owner's suite complete with large en suite bathroom and walk-in closet! Home Is Connected(r) Smart Home Package is standard with every new home. Control the thermostat, front door light and lock, and video doorbell from your smartphone or with voice commands to Alexa! The photos you see here are for illustration purposes only, interior and exterior features, options, colors and selections will differ.Up to $10,000 in closing costs with preferred lender and attorney. Ask about special interest rates!Fairfield Harbour, home on the Neuse. This 2400 acre resort and residential community sits along the banks of the Neuse River, leading to the Intercoastal Waterway and the Atlantic Ocean. Whether you want to enjoy a round of golf at Harbour Pointe Golf Club, workout or relax at Broad Creek Recreation Center, or enjoy the neighborhood amenities such as the dog park, pickle ball courts, and hiking trails, just to name a few, then Fairfield Harbour is the community for you.
- Type:
- Single Family
- Sq.Ft.:
- 1,902
- Status:
- Active
- Beds:
- 3
- Lot size:
- 0.15 Acres
- Year built:
- 2024
- Baths:
- 2.00
- MLS#:
- 100420052
- Subdivision:
- West New Bern
ADDITIONAL INFORMATION
This beautiful home is located in NEW BERN, NC in the WEST NEW BERN subdivision. This home is located on a beautiful CORNER LOT! Single story floorplan with 9-foot ceilings throughout! The Aberdeen has an amazing OPEN floorplan highlighted by a large kitchen island made for big gatherings. This one level home has large owner's suite offers cathedral ceiling and large bathroom with walk in shower, accompanied by 2 other generous bedrooms. The kitchen offers white cabinets with white backsplash, granite counter tops, eat-in breakfast nook oversees covered rear porch. Home includes smart home technology package Smart Home is equipped with technology that includes the following: a Z-Wave programmable thermostat; a Z-Wave door lock; a Z-Wave wireless switch; a touchscreen Smart Home control device; an automation platform; a SkyBell video doorbell; and an Amazon device. Pictures are representation of home. West New Bern is the Next direction in Carolina living. Nestled in a spectacular piece of woodlands West New Bern is the newest mixed use destination community designed for living, working, and an amenity rich experience. Some of West New Bern's future amenities include, pool with workout space, a community center, three large lakes, shopping, restaurants, pocket parks and so much more. Only 6 miles to downtown New Bern and close access to nearby employers and roadways. Call today to book your homesite in this one-of-a-kind new community.
- Type:
- Single Family
- Sq.Ft.:
- 2,602
- Status:
- Active
- Beds:
- 3
- Lot size:
- 0.3 Acres
- Year built:
- 2005
- Baths:
- 2.00
- MLS#:
- 100419851
- Subdivision:
- Carolina Pines
ADDITIONAL INFORMATION
Welcome to your dream home in the picturesque Carolina Pines subdivision! This beautiful 3-bedroom, 2-bathroom residence is a perfect blend of style, comfort, and functionality. As you enter the kitchen, you'll see the stunning quartz countertops and a stylish backsplash.The inviting living room is adorned with a cozy fireplace and vaulted ceilings, providing the perfect setting for relaxing evenings and creating lasting memories. Enjoy meals in the elegant formal dining room, a space designed for entertaining and enjoying delicious home-cooked dinners.The home has some amazing features including a FROG, providing additional space above the 2-car attached garage, convenience meets functionality with a dedicated laundry room, and as you explore the house, you'll notice the luxury vinyl plank (LVP) flooring throughout, offering durability and a contemporary aesthetic. With its thoughtful design and premium finishes, this home is more than just a place to live--it's a sanctuary where style meets comfort. Don't miss the opportunity to make this your forever home in the charming Carolina Pines subdivision. Schedule a showing today and experience the allure of this exceptional property!
- Type:
- Single Family
- Sq.Ft.:
- 1,855
- Status:
- Active
- Beds:
- 3
- Lot size:
- 0.39 Acres
- Baths:
- 2.00
- MLS#:
- 100419786
- Subdivision:
- Fairfield Harbour
ADDITIONAL INFORMATION
Beautiful golf course home to be built by Treweek Construction, LLC who has constructed many homes in this wonderful waterfront community! Pre-construction allows you to select your own style and colors or let the Treweek team help you! You will enjoy the lifestyle offered in the Pamlico plan featuring an open floor plan, split bedroom plan, a finished bonus room and lots of ambient light. The kitchen has lots of cabinets, solid surfaces, and pantry closet. Situated on the 4th fairway of the Harbour Pointe Golf Course, you'll enjoy watching the others play golf and the wide open view. Your home will be a short golf cartride away from the marinas, clubhouse, and restaurant. The gated community's other amenities include parks, swimming, tennis, pickle ball, miles of walking trails, and the natural beauty of open green spaces, boat ramp, kayak launches, fishing pier, meeting rooms, lots of clubs and activities. Photos were of a Pamlico Plan home recently completed in the Fairfield Harbour commuinty by Treweek Construction. Tax value reflects lot value only.
- Type:
- Townhouse
- Sq.Ft.:
- 1,309
- Status:
- Active
- Beds:
- 2
- Lot size:
- 0.03 Acres
- Year built:
- 1981
- Baths:
- 3.00
- MLS#:
- 100418752
- Subdivision:
- River Bend
ADDITIONAL INFORMATION
Unlock the potential of homeownership with this 2-bedroom, 2.5-bath townhome with beautiful views of The River Bend Golf Course. The outside of the complex has been just recently painted! This home awaits your personal touch. Introducing an exceptional opportunity nestled in a prime location, where potential meets possibility. This property promises not just a physical asset, but a gateway to prosperity. With its strategic placement and promising potential for growth, it's a canvas awaiting the strokes of an astute investor's vision. Boasting favorable demographics and a thriving neighborhood, this investment beckons those with an eye for opportunity. Whether you're a seasoned investor seeking to expand your portfolio or a newcomer ready to embark on the path to financial success, this property offers the ideal foundation for your ambitions. Don't miss out on the chance to turn dreams into reality - seize this opportunity today. Schedule a viewing today and seize the opportunity to craft a space that reflects your personality and style. Some Neighborhood Amenities have additional priviate membership costs. Call today to set up a showing!

New Bern Real Estate
The median home value in New Bern, NC is $320,000. This is higher than the county median home value of $146,200. The national median home value is $219,700. The average price of homes sold in New Bern, NC is $320,000. Approximately 43.63% of New Bern homes are owned, compared to 42.62% rented, while 13.75% are vacant. New Bern real estate listings include condos, townhomes, and single family homes for sale. Commercial properties are also available. If you see a property you’re interested in, contact a New Bern real estate agent to arrange a tour today!
New Bern, North Carolina has a population of 29,664. New Bern is less family-centric than the surrounding county with 26.02% of the households containing married families with children. The county average for households married with children is 29.25%.
The median household income in New Bern, North Carolina is $41,807. The median household income for the surrounding county is $49,391 compared to the national median of $57,652. The median age of people living in New Bern is 37.1 years.
New Bern Weather
The average high temperature in July is 89.7 degrees, with an average low temperature in January of 33 degrees. The average rainfall is approximately 54.1 inches per year, with 1.5 inches of snow per year.
