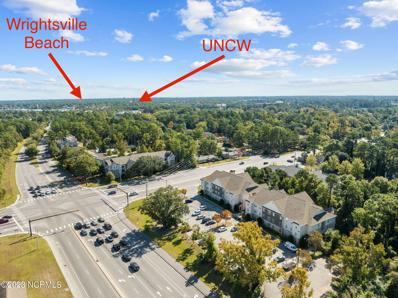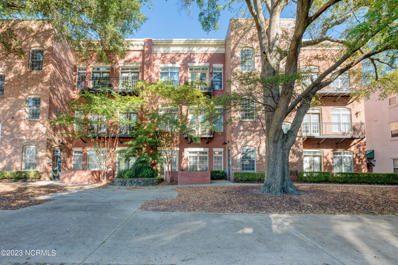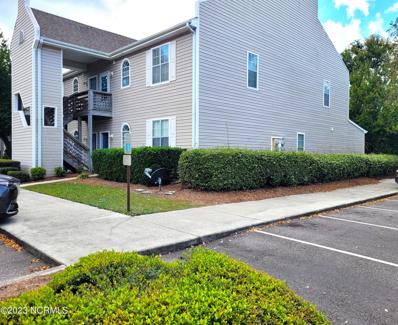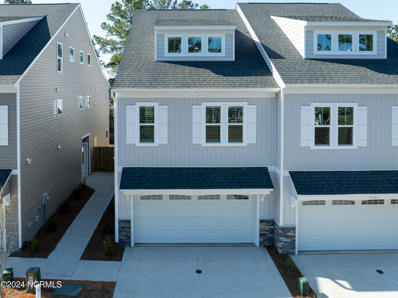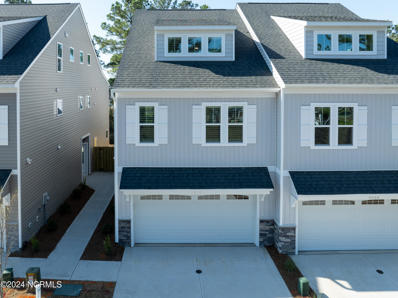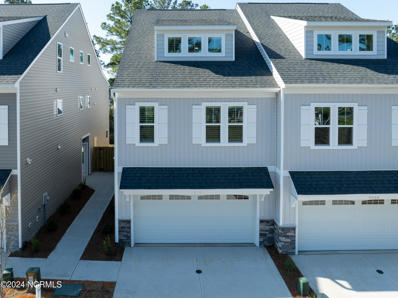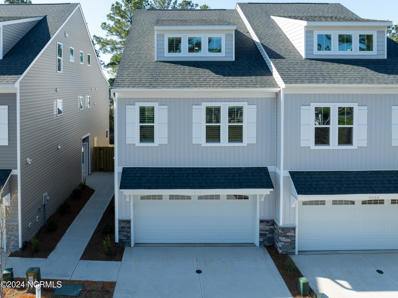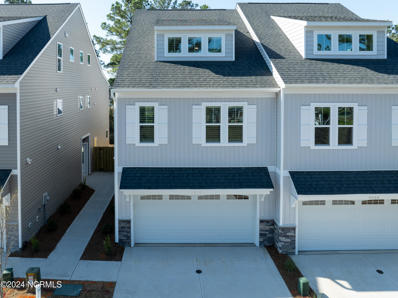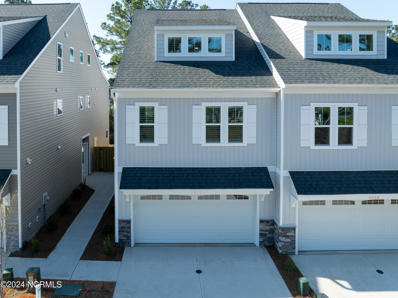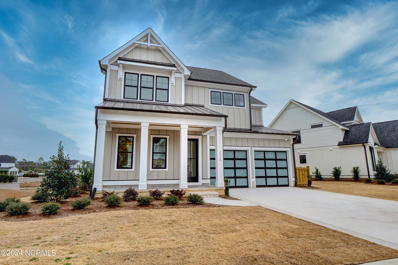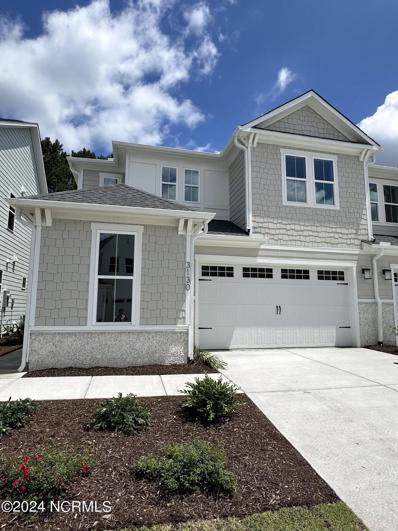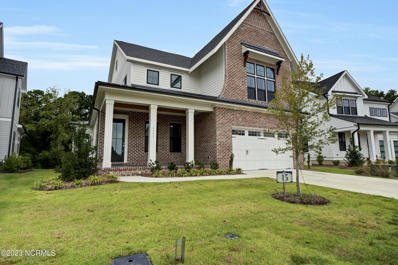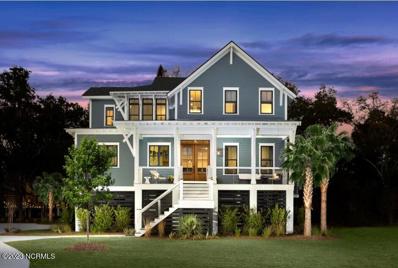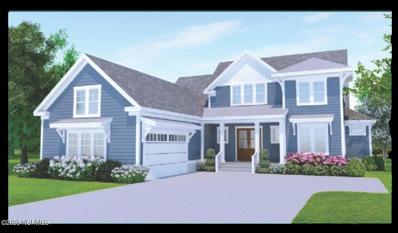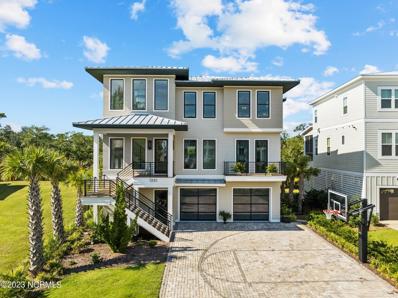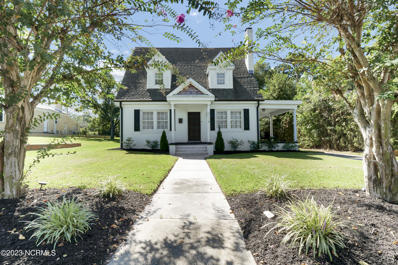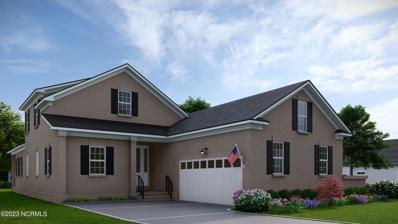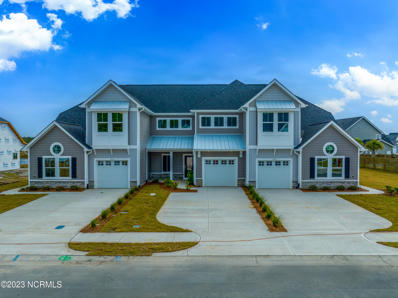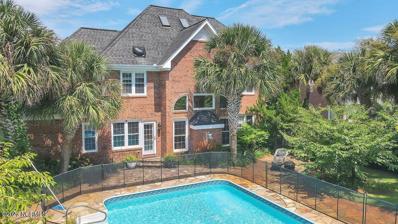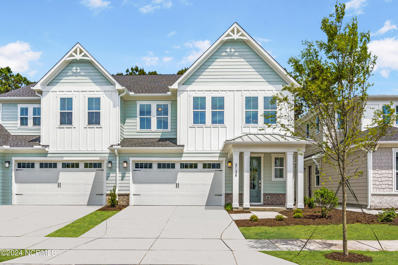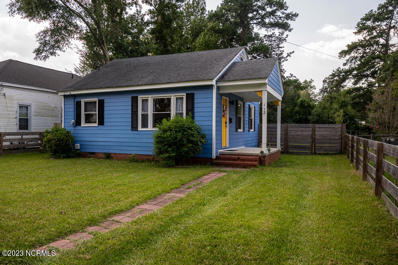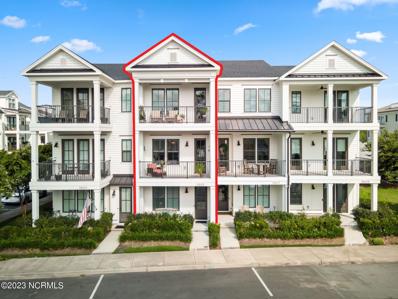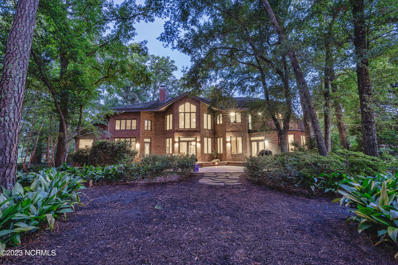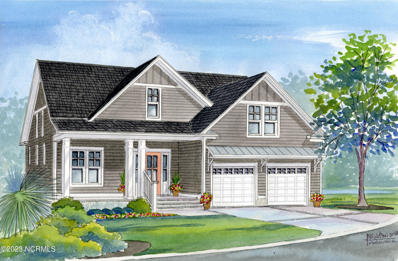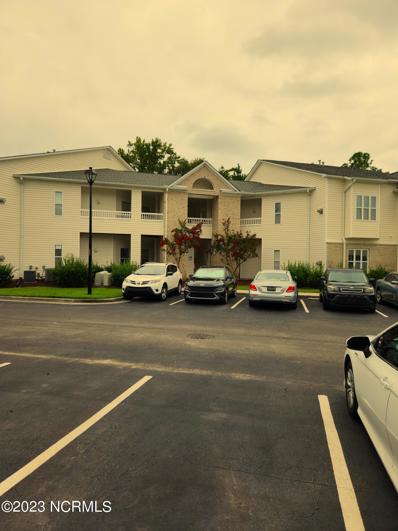Wilmington NC Homes for Sale
- Type:
- Condo
- Sq.Ft.:
- 1,200
- Status:
- Active
- Beds:
- 3
- Year built:
- 2007
- Baths:
- 3.00
- MLS#:
- 100411323
- Subdivision:
- Kerr Crossing
ADDITIONAL INFORMATION
This is 1 condo of 10 that can be purchased individually or as a package of multiple units. PRIME location of Wilmington, North Carolina each unit has 3 beds/3 baths and is located less than a mile to the University, 5 mins to the beach, mins from shopping and dinning and less than 10 mins to downtown riverfront. Spacious bedrooms all with their own private bathrooms and walk-in closets.These make for great investment properties but also as a primary due to the location! Each units should be able to rent for $2100-2250a month. Low HOA dues! Reach out for additional information!
- Type:
- Condo
- Sq.Ft.:
- 945
- Status:
- Active
- Beds:
- 2
- Year built:
- 2002
- Baths:
- 2.00
- MLS#:
- 100411214
- Subdivision:
- The Promenade
ADDITIONAL INFORMATION
Wow!!! Amazing location and move in ready! This 2 bedroom 2 bath condo is in excellent condition. off street parking on site is also available. The upgraded kitchen includes a built in wine cooler, stainless steel appliances and solid surface countertops. The living room and bedrooms have hardwood floors This condo is close to Wilson Arts Center, Brooklyn Arts Center, Live Oak Bank Pavilion and the vibrant North Fourth area of Downton Wilmington. There is a patio located just off the Living Room. You need to see this unit!
- Type:
- Condo
- Sq.Ft.:
- 1,183
- Status:
- Active
- Beds:
- 3
- Year built:
- 1991
- Baths:
- 2.00
- MLS#:
- 100410970
- Subdivision:
- Hampton Place
ADDITIONAL INFORMATION
Great investment! 3 miles for UNCW, Immediately available 1st floor, 3 bedroom 2 bath End unit, freshly painted, appliances included, laminate flooring in living areas awaiting an owner for primary or investment use. Just across the way sits the community pool and clubhouse for your enjoyment. Unit has a large living and dining room areas, eat at bar top, back patio and storage closet. Large master suite in the split bedroom plan sits separated from the other 2 bedrooms for privacy. Perfectly located for UNCW or CFCC students, great Elementary, Middle and High school districts, easy access to hospitals, Wrightsville Beach, Carolina Beach and Downtown Wilmington all within 20 minutes. Quick stroll to the City Cross Trail access, local Publix and neighborhood restaurants plus other nearby shopping centers, grocery stores, pharmacies, Movie theater, YMCA and many restaurants. Area parks such as Long Leaf, Wade and Halyburton Parks only couple miles away. Downtown Wilmington offers where the Riverwalk, shopping, many restaurants, pubs, our own outside concert arena on the river.
- Type:
- Townhouse
- Sq.Ft.:
- 2,086
- Status:
- Active
- Beds:
- 4
- Year built:
- 2023
- Baths:
- 4.00
- MLS#:
- 100409417
- Subdivision:
- Jasmine South
ADDITIONAL INFORMATION
Welcome to Jasmine South, a quaint new 40 unit townhome community conveniently located in the sought after Monkey Junction area off South College Road. These impressive 3 story 2086 square foot townhomes feature 4 bedrooms, 3.5 baths with 2 car garages as well as an amazing list of included standard features with the latest upgrades in design. Pet friendly walking trails and sidewalks with benches sprinkled throughout create a sense of peace and tranquility in this cozy little neighborhood. Impressive 2086 square foot 3-story townhome conveniently located in the Monkey Junction area off South College Road. Featuring 4 bedrooms and 3.5 baths, this open floor plan includes 2 car garages with fenced in backyards, electric linear fireplaces, vinyl plank flooring, quartz countertops, 5' cove crown moulding on 1st floor and tile floors in all baths and laundry room. First floor main living includes kitchen, living room and dining room with exterior concrete patio. Second floor features three bedrooms including the Owner's suite with a private bath and large walk-in closet, two additional bedrooms, full bath and laundry room as well as an open loft area. The third floor opens up to a desirable private fourth bedroom and bath with a walk-in closet, making it the ideal space for teenagers or flex space for the whole family.Offering $5,000 towards closing cost incentives for finance customers but purchaser must use our Preferred Lender Joey Milam with Alpha Mortgage and our Preferred Closing Attorney Block, Crouch, Keeter, Behm & Sayed, LLP. This offer is good through May 27th call for details.
- Type:
- Townhouse
- Sq.Ft.:
- 2,086
- Status:
- Active
- Beds:
- 4
- Year built:
- 2023
- Baths:
- 4.00
- MLS#:
- 100409413
- Subdivision:
- Jasmine South
ADDITIONAL INFORMATION
Welcome to Jasmine South, a quaint new 40 unit townhome community conveniently located in the sought after Monkey Junction area off South College Road. These impressive 3 story 2086 square foot townhomes feature 4 bedrooms, 3.5 baths with 2 car garages as well as an amazing list of included standard features with the latest upgrades in design. Pet friendly walking trails and sidewalks with benches sprinkled throughout create a sense of peace and tranquility in this cozy little neighborhood. Impressive 2086 square foot 3-story townhome conveniently located in the Monkey Junction area off South College Road. Featuring 4 bedrooms and 3.5 baths, this open floor plan includes 2 car garages with fenced in backyards, electric linear fireplaces, vinyl plank flooring, quartz countertops, 5' cove crown moulding on 1st floor and tile floors in all baths and laundry room. First floor main living includes kitchen, living room and dining room with exterior concrete patio. Second floor features three bedrooms including the Owner's suite with a private bath and large walk-in closet, two additional bedrooms, full bath and laundry room as well as an open loft area. The third floor opens up to a desirable private fourth bedroom and bath with a walk-in closet, making it the ideal space for teenagers or flex space for the whole family.Offering $5,000 towards closing cost incentives for finance customers but purchaser must use our Preferred Lender Joey Milam with Alpha Mortgage and our Preferred Closing Attorney Block, Crouch, Keeter, Behm & Sayed, LLP. Offer good through May 27th call for details.
- Type:
- Townhouse
- Sq.Ft.:
- 2,086
- Status:
- Active
- Beds:
- 4
- Year built:
- 2023
- Baths:
- 4.00
- MLS#:
- 100409410
- Subdivision:
- Jasmine South
ADDITIONAL INFORMATION
Welcome to Jasmine South, a quaint new 40 unit townhome community conveniently located in the sought after Monkey Junction area off South College Road. These impressive 3 story 2086 square foot townhomes feature 4 bedrooms, 3.5 baths with 2 car garages as well as an amazing list of included standard features with the latest upgrades in design. Pet friendly walking trails and sidewalks with benches sprinkled throughout create a sense of peace and tranquility in this cozy little neighborhood. Impressive 2086 square foot 3-story townhome conveniently located in the Monkey Junction area off South College Road. Featuring 4 bedrooms and 3.5 baths, this open floor plan includes 2 car garages with fenced in backyards, electric linear fireplaces, vinyl plank flooring, quartz countertops, 5' cove crown moulding on 1st floor and tile floors in all baths and laundry room. First floor main living includes kitchen, living room and dining room with exterior concrete patio. Second floor features three bedrooms including the Owner's suite with a private bath and large walk-in closet, two additional bedrooms, full bath and laundry room as well as an open loft area. The third floor opens up to a desirable private fourth bedroom and bath with a walk-in closet, making it the ideal space for teenagers or flex space for the whole family.Offering $5,000 towards closing cost incentives for finance customers but purchaser must use our Preferred Lender Joey Milam with Alpha Mortgage and our Preferred Closing AttorneyBlock, Crouch, Keeter, Behm & Sayed, LLP. Offer good through May 27th call for details.
- Type:
- Townhouse
- Sq.Ft.:
- 2,086
- Status:
- Active
- Beds:
- 4
- Year built:
- 2023
- Baths:
- 4.00
- MLS#:
- 100409387
- Subdivision:
- Jasmine South
ADDITIONAL INFORMATION
Welcome to Jasmine South, a quaint new 40 unit townhome community conveniently located in the sought after Monkey Junction area off South College Road. These impressive 3 story 2086 square foot townhomes feature 4 bedrooms, 3.5 baths with 2 car garages as well as an amazing list of included standard features with the latest upgrades in design. Pet friendly walking trails and sidewalks with benches sprinkled throughout create a sense of peace and tranquility in this cozy little neighborhood. Impressive 2086 square foot 3-story townhome conveniently located in the Monkey Junction area off South College Road. Featuring 4 bedrooms and 3.5 baths, this open floor plan includes 2 car garages with fenced in backyards, electric linear fireplaces, vinyl plank flooring, quartz countertops, 5' cove crown moulding on 1st floor and tile floors in all baths and laundry room. First floor main living includes kitchen, living room and dining room with exterior concrete patio. Second floor features three bedrooms including the Owner's suite with a private bath and large walk-in closet, two additional bedrooms, full bath and laundry room as well as an open loft area. The third floor opens up to a desirable private fourth bedroom and bath with a walk-in closet, making it the ideal space for teenagers or flex space for the whole family.Offering $5,000 towards closing cost incentives for finance customers but purchaser must use our Preferred Lender Joey Milam with Alpha Mortgage and our Preferred Closing Attorney Block, Crouch, Keeter, Behm & Sayed, LLP. Offer good through May 27th call for details.
- Type:
- Townhouse
- Sq.Ft.:
- 2,086
- Status:
- Active
- Beds:
- 4
- Year built:
- 2023
- Baths:
- 4.00
- MLS#:
- 100409378
- Subdivision:
- Jasmine South
ADDITIONAL INFORMATION
Welcome to Jasmine South, a quaint new 40 unit townhome community conveniently located in the sought after Monkey Junction area off South College Road. These impressive 3 story 2086 square foot townhomes feature 4 bedrooms, 3.5 baths with 2 car garages as well as an amazing list of included standard features with the latest upgrades in design. Pet friendly walking trails and sidewalks with benches sprinkled throughout create a sense of peace and tranquility in this cozy little neighborhood. Impressive 2086 square foot 3-story townhome conveniently located in the Monkey Junction area off South College Road. Featuring 4 bedrooms and 3.5 baths, this open floor plan includes 2 car garages with fenced in backyards, electric linear fireplaces, vinyl plank flooring, quartz countertops, 5' cove crown moulding on 1st floor and tile floors in all baths and laundry room. First floor main living includes kitchen, living room and dining room with exterior concrete patio. Second floor features three bedrooms including the Owner's suite with a private bath and large walk-in closet, two additional bedrooms, full bath and laundry room as well as an open loft area. The third floor opens up to a desirable private fourth bedroom and bath with a walk-in closet, making it the ideal space for teenagers or flex space for the whole family.Offering $5,000 towards closing cost incentives for finance customers but purchaser must use our Preferred Lender Joey Milam with Alpha Mortgage and our Preferred Closing Attorney Block, Crouch, Keeter, Behm & Sayed, LLP. This offer is good through May 27th call for details.
- Type:
- Townhouse
- Sq.Ft.:
- 2,086
- Status:
- Active
- Beds:
- 4
- Year built:
- 2023
- Baths:
- 4.00
- MLS#:
- 100409369
- Subdivision:
- Jasmine South
ADDITIONAL INFORMATION
Welcome to Jasmine South, a quaint new 40 unit townhome community conveniently located in the sought after Monkey Junction area off South College Road. These impressive 3 story 2086 square foot townhomes feature 4 bedrooms, 3.5 baths with 2 car garages as well as an amazing list of included standard features with the latest upgrades in design. Pet friendly walking trails and sidewalks with benches sprinkled throughout create a sense of peace and tranquility in this cozy little neighborhood. Impressive 2086 square foot 3-story townhome conveniently located in the Monkey Junction area off South College Road. Featuring 4 bedrooms and 3.5 baths, this open floor plan includes 2 car garages with fenced in backyards, electric linear fireplaces, vinyl plank flooring, quartz countertops, 5' cove crown moulding on 1st floor and tile floors in all baths and laundry room. First floor main living includes kitchen, living room and dining room with exterior concrete patio. Second floor features three bedrooms including the Owner's suite with a private bath and large walk-in closet, two additional bedrooms, full bath and laundry room as well as an open loft area. The third floor opens up to a desirable private fourth bedroom and bath with a walk-in closet, making it the ideal space for teenagers or flex space for the whole family.Offering $5,000 towards closing cost incentives for finance customers but purchaser must use our Preferred Lender Joey Milam with Alpha Mortgage and our Preferred Closing Attorney Block, Crouch, Keeter, Behm & Sayed, LLP. Offer good through May 27th call for details.
- Type:
- Single Family
- Sq.Ft.:
- 3,577
- Status:
- Active
- Beds:
- 5
- Lot size:
- 0.19 Acres
- Year built:
- 2023
- Baths:
- 4.00
- MLS#:
- 100408902
- Subdivision:
- Waterstone
ADDITIONAL INFORMATION
Move In Ready!! Crafted by award-winning builder, Hardison Building, the Woodsford 2 home plan offers gracious space throughout, no matter what area of the home you are looking to enjoy. This home offers primary 1st-floor living with an office and a large master suite overlooking the manicured fenced-in backyard. This design provides a perfect-sized master bathroom with a large zero-entry shower, double vanity, and direct access to a spacious master closet, which then carries into the laundry room - a popular full-circle feature that homeowners love! The gourmet kitchen is designed for a chef and the whole family and guests to gather around. Equipped with a 6-burner natural gas cooktop with framed hood, porcelain farm sink, and beautiful hardware and fixture accents that complement the contrasted island and backsplash. Both the dining room and living room, with its natural gas fireplace as a stunning focal point look out onto the serene covered back porch with EZ Breeze screening. Upstairs offers 3 bedrooms + large bonus room and loft. This offers incredible details that are a must see! Photos are of a similar home colors, finishes, and fixtures may vary.
- Type:
- Townhouse
- Sq.Ft.:
- 2,541
- Status:
- Active
- Beds:
- 3
- Lot size:
- 0.08 Acres
- Year built:
- 2023
- Baths:
- 3.00
- MLS#:
- 100408876
- Subdivision:
- East And Mason
ADDITIONAL INFORMATION
'''The Azalea'' by Robuck Homes, a thoughtfully planned villa in the planned community of East and Mason. This two story townhome has all primary living downstairs and an additional 2 bedrooms and large loft upstairs. The walk-in attic storage is a rare find in new construction. With designer luxury finishes, this home has all of the features of a single family home, without the maintenance. If you're looking for easy living at the beach, this one is for you.
- Type:
- Single Family
- Sq.Ft.:
- 3,553
- Status:
- Active
- Beds:
- 4
- Lot size:
- 0.22 Acres
- Year built:
- 2023
- Baths:
- 4.00
- MLS#:
- 100408419
- Subdivision:
- Waterstone
ADDITIONAL INFORMATION
The Thornberry home plan, designed and crafted by Hardison Building, welcomes a combination of cozy living and plenty of useful square footage. Greeted by the spacious front porch and gorgeous exterior detailing, enter the home and immediately feel the warmth of the natural light and an office with a full bathroom that could be converted to a 1st-floor bedroom. Walking down the stunning hall with custom trim detail, you'll enter into the intimate open concept of the gourmet kitchen, casual dining, and comfy living room with full views of a screened-in porch and fenced backyard. A real treat awaits with a custom firepit outside! The primary floor master suite provides plenty of space as well as the ensuite bathroom equipped with zero-entry walk-in shower, double vanity, and access to the spacious closet that carries back through the laundry room. You won't be disappointed to find upstairs 3 bedrooms, including a junior suite, and an incredible media room that includes a flood of natural light, a beverage fridge, and useful storage. This home offers a custom trim package throughout, stainless steel appliances, natural gas, and incredible interior selections that will last through the evolution of design trends. This house is move-in ready and waiting to be called home!
$1,819,750
4001 Dauntless Lane Wilmington, NC 28412
- Type:
- Single Family
- Sq.Ft.:
- 3,577
- Status:
- Active
- Beds:
- 4
- Lot size:
- 0.74 Acres
- Baths:
- 4.00
- MLS#:
- 100407211
- Subdivision:
- Riverlights
ADDITIONAL INFORMATION
The Sandpiper at Hamp's Landing in Riverlights - Elegance in an understated yet eye-catching low country setting at the end of a quiet street, with the magnificent Cape Fear River sunsets on your own 2nd story back porch. With 2 stories of award-winning AR Homes planned and detailed living spaceabove the ground level garage, you rise over the Rivershore trees and tall marsh grasses to see the Cape Fear River like few others in the region. This 4 bedroom, 3.5 bath plan with top floor rear facing bonusroom, expansive main floor owner's suite with its own river view, abundant natural light from the oversized and corner sliding glass doors, and a special home site that large porches were made for willbe the envy of any who visit and the dream of those who live it. Complete with Den, walk-in pantry, space for future elevator and an outdoor kitchen, the Sandpiper has it all at just under 3600sf and the perfect Coastal Riverfront exterior design. This property is within walking distance to shopping, dining, walking and biking trails. You can lay by the pool at the lake house or swing by the Marina Village and enjoy all the entertainment it has to offer. This is a home and community you will not want to miss! Home is Not Under Construction.
- Type:
- Single Family
- Sq.Ft.:
- 2,717
- Status:
- Active
- Beds:
- 3
- Lot size:
- 0.35 Acres
- Year built:
- 2024
- Baths:
- 4.00
- MLS#:
- 100407181
- Subdivision:
- Riverlights
ADDITIONAL INFORMATION
The Holts Lake by Charter Building Group! Build your dream home in Hamps Landing of RIVERLIGHTS, a WATERFRONT community with state of the art amenities and friendly vibes. Charter Building Group homes feature modern interior finishes, oversized windows, quality craftsmanship and spacious outdoor living spaces. This location is very close to the RIVER LIGHTS LAKE, widely known for its easy access, spouting fountains and great kayaking. Home ownership includes use of this lake, the beautiful RIVER LIGHTS CLUBHOUSE, pool, fitness facility, wonderful trails and outdoor gathering areas. Plus enjoy shopping, dining and River Front boardwalk at nearby Marina Village. This home is a Proposed Construction and could be completed within 12 months of a valid purchase agreement. To learn more about Charter Building Group homes and lot offerings please visit our model home at 1001 Trisail Terrace. Model Open Mon-Sat 10am-5pm and Sun 12pm-5pm.
$2,495,000
1351 Tidalwalk Drive Wilmington, NC 28409
- Type:
- Single Family
- Sq.Ft.:
- 3,991
- Status:
- Active
- Beds:
- 4
- Lot size:
- 0.31 Acres
- Year built:
- 2021
- Baths:
- 4.00
- MLS#:
- 100407123
- Subdivision:
- Tidalwalk
ADDITIONAL INFORMATION
Welcome to this exquisite 4 bedroom, 3 and a half bathroom custom built home with over 3900 square feet located in the prestigious gated TidalWalk community overlooking the Intracoastal Waterway. Every detail of this masterpiece was well thought out using the best materials and amazing craftsmanship. A perfect home for entertaining; the first level has an open concept that flows from the foyer with a stunning wet bar with ice maker, refrigerator and lighted display cabinet leading to the chef's kitchen, dining room, and living room which opens to an expansive outdoor entertaining and living area. Wide plank Caribbean Heart pine flooring throughout, living room with large linear gas fireplace, custom shelving, floor to ceiling windows and sliding doors that open to the outdoor space. Meticulously crafted 500-bottle temperature-controlled wine wall with mahogany trey ceiling graces the dining room. The culinary enthusiast's dream kitchen offers dramatic Italian marble countertops, beautiful cabinetry and boasts a Wolf 48'' free-standing dual fuel range with 6 burners and griddle, a custom range hood, Wolf microwave, Cove dishwasher, Subzero 36'' refrigerator with 24'' freezer, oversized island with a prep sink, hot water dispenser and spacious pantry. This smart home uses Vantage lighting, mechanical blinds and surround sound throughout which may be controlled from iPads on the walls or a smartphone. The first level includes an additional room which can be utilized as an office or bedroom and a powder room with a gorgeous floating vanity. The outdoor space on this level has a built-in fireplace with adjustable LED lighting and television mount to watch the games while enjoying the water views.Ascending the stairway to the upper level is a striking chandelier cascading down. The third floor opens to a family room with a cozy fireplace, refrigerator, shelving and cabinetry. The primary suite has a breathtaking sliding glass wall opening to the private balcony
- Type:
- Single Family
- Sq.Ft.:
- 1,812
- Status:
- Active
- Beds:
- 3
- Lot size:
- 0.29 Acres
- Year built:
- 1945
- Baths:
- 3.00
- MLS#:
- 100406609
- Subdivision:
- Brookwood
ADDITIONAL INFORMATION
Completely renovated 1940's brick cottage style home in desirable Brookwood area convenient to all things downtown. House is modern in design, features quartz countertops, stainless appliances, all new baths and more. Original hardwood floors keep the original charm and character. New paint inside and out. Large lot that could accommodate another structure in rear. Buyer to verify. Basement off kitchen. Two nice porches, one off side and one in back. Great central location.
- Type:
- Single Family
- Sq.Ft.:
- 2,737
- Status:
- Active
- Beds:
- 4
- Lot size:
- 0.29 Acres
- Year built:
- 2024
- Baths:
- 3.00
- MLS#:
- 100406297
- Subdivision:
- Landfall
ADDITIONAL INFORMATION
Luxurious Living in the Heart of Wilmington's Premier Gated Community: Welcome to your dream home in the prestigious Landfall community, a private gated haven spanning 2,200 acres right in the heart of Wilmington. This is a residence that truly defines luxury living, boasting all the amenities and modern comforts you desire. With 4 bedrooms, 3 full baths, and a 2-car garage, this traditional brick-style home offers a timeless exterior and modern, yet classic interior that exudes elegance in every detail. Designed for one level living, you'll find 10-foot ceilings on the main floor which hosts all of the common living spaces, 2 guest bedrooms and an expansive primary suite. Upstairs offers a fourth bedroom and full bath. The interior is accentuated by a signature trim package and custom millwork. The gourmet kitchen boasts 42'' cabinets, your choice of quartz or granite countertops and a Z-line professional appliance package. Enjoy the beauty of the outdoors from the spacious covered patio.Exclusive Community Benefits: Security and tranquility are paramount in this gated and private community. Located close to shopping, dining and Wrightsville Beach. The neighborhood has miles of sidewalks and walking trails as well as 320 acres of conservation land. Separate membership through Country Club of Landfall offers access to the Pete Dye & Jack Nicklaus golf courses as well as the Cliff Drysdale Sports Complex, complete with a pool, gym, and tennis courts.Customization at Your Fingertips: Expect nothing but the best in terms of high-end finishes and quality construction. You also have the opportunity to customize the interior selections to reflect your unique style and preferences, making this house truly your own.With a reputation for excellence, JD Signature Homes crafts each masterpiece with unparalleled attention to detail. Don't miss this opportunity to own a piece of Wilmington's finest real estate and discover the lifestyle that awaits you in Landfall
- Type:
- Townhouse
- Sq.Ft.:
- 1,690
- Status:
- Active
- Beds:
- 3
- Year built:
- 2024
- Baths:
- 3.00
- MLS#:
- 100404850
- Subdivision:
- Springwater Reserve
ADDITIONAL INFORMATION
This striking 1690 sf 2-story townhome is conveniently located just minutes from Mayfaire and Wrightsville Beach at the intersection of I-140 and the new Military Cutoff Interchange. With open living on the first floor, this 3 bedroom, 2.5 bath home features an expansive covered back porch and front entry porch as well as a 1 car garage. Modern finishes throughout with 2nd floor laundry located close to bedrooms for ease and convivence, Large owners suite with a private bath and large walk-in closet as well as two additional bedrooms' and separate full bath complete the second floor. Enjoy energy efficient and low maintenance living at its finest. Offering $5,000 towards closing cost incentives for finance customers but purchaser must use our Preferred Lender Joey Milam with Alpha Mortgage and our Preferred Closing Attorney Yow, Fox & Mannen, LLP. This offer is goo through May 27th Call for details.
- Type:
- Single Family
- Sq.Ft.:
- 4,100
- Status:
- Active
- Beds:
- 4
- Lot size:
- 0.39 Acres
- Year built:
- 1996
- Baths:
- 4.00
- MLS#:
- 100402727
- Subdivision:
- Crosswinds
ADDITIONAL INFORMATION
Exceptional property located between the ICWW and College Road. Just minutes to the Beaches and the Downtown area. This 4 bedroom, 3.5 bath home has an additional 343 square foot Pool House. Newly refinished hard woods and scattered new paint welcome you to this 3 story home. The Spacious Primary Bedroom is located on the 1st floor. There is plenty of space to spread out, a room over the garage and an additional Bonus Room. Plenty of space for a home office.With perhaps the largest Salt Water Pool in the area. You will never have to leave home ! Come take a look today !!
- Type:
- Townhouse
- Sq.Ft.:
- 2,721
- Status:
- Active
- Beds:
- 4
- Lot size:
- 0.08 Acres
- Year built:
- 2023
- Baths:
- 4.00
- MLS#:
- 100402694
- Subdivision:
- East And Mason
ADDITIONAL INFORMATION
Introducing ''The Live Oak'' by Robuck Homes, a thoughtfully planned villa in the planned community of East and Mason. This two story townhome has all primary living downstairs and an additional 3 bedrooms + 2 full baths and large loft upstairs. With designer luxury finishes, this home has all of the features of a single family home, without the maintenance. If you're looking for easy living at the beach, this one is for you.
- Type:
- Single Family
- Sq.Ft.:
- 769
- Status:
- Active
- Beds:
- 2
- Lot size:
- 0.17 Acres
- Year built:
- 1951
- Baths:
- 1.00
- MLS#:
- 100402438
- Subdivision:
- Downtown
ADDITIONAL INFORMATION
Cargo District Home just 5 blocks to the all the shops, salons, bars, restaurants and coffee houses in the Cargo District! This home sits on a double, deep lot with rear alley access for parking. There's plenty of room to build an auxiliary building or garage apartment for future investment. Replacement windows throughout add to its energy efficiency. Country Living in our Little City! Call your Realtor today to schedule an appointment to get inside.
- Type:
- Townhouse
- Sq.Ft.:
- 1,613
- Status:
- Active
- Beds:
- 2
- Lot size:
- 0.03 Acres
- Year built:
- 2017
- Baths:
- 3.00
- MLS#:
- 100439851
- Subdivision:
- Riverlights
ADDITIONAL INFORMATION
Experience Ultimate Convenience at RiverLights Marina Village! Dive into a lifestyle of ease and luxury at this stunning showcase of low-maintenance living built by PBC. This well-kept home spans 1613 HSF and is packed with thoughtful upgrades for sophisticated living.Ground Level Highlights:* Foyer & Flexible bedroom/ office space featuring a custom Murphy bed.* Convenient two-car tandem garage.Living and Dining:* Open-plan second floor integrates kitchen, dining, and living areas for seamless entertaining.* Kitchen boasts top-tier Kitchen Aid appliances, quartz countertops, and custom shaker-style cabinets with optimized storage.* Cozy living area with built-in shelving, an electric fireplace, and a screened balcony with tranquil views of the river.Top floor living* Two en-suite bedrooms on the third floor, including a master suite with dual quartz vanities, a walk-in glass tile shower, and a private balcony with river views.* Laundry facilities on the same level for easy access. Washer & Dryer conveyRefined Touches:* Wide plank hardwood flooring throughout adds elegance.* Adjustable dimmers and recessed lighting set the perfect mood.* Efficient three-zone HVAC system with a Nest thermostat for tailored comfort.* Ample parking including a driveway, guest parking, and electric vehicle charging stations.Community Perks:* Full access to RiverLights' amenities like a clubhouse, pool, and walking trails.* Lively community events, concerts, and seasonal markets just steps away.* Only minutes to Carolina Beach and a short drive to Barclay Pointe for shopping and dining.Enjoy the beauty of a well-appointed home combined with the vibrant community life at RiverLights Marina Village, ideal for those looking for a peaceful yet engaging living environment.
$1,349,000
1463 Quadrant Circle Wilmington, NC 28405
- Type:
- Single Family
- Sq.Ft.:
- 3,951
- Status:
- Active
- Beds:
- 3
- Lot size:
- 0.94 Acres
- Year built:
- 1990
- Baths:
- 3.00
- MLS#:
- 100402086
- Subdivision:
- Landfall
ADDITIONAL INFORMATION
Overlooking Landfall's peaceful Quadrant Circle pond, this is all brick contemporary features nearly 4000 ft. of thoughtful design to capture the beauty of the natural setting encompassing nearly an acre of land. Soaring ceilings with lots of glass provide great natural light throughout this comfortable residence.There is an underlying sense of serenity as you pull into the driveway with natural landscaping and boulders and a covered porte-cochere provides privacy and safe entry. The floating staircase with acrylic balustrades makes for a stunning entry as you enter the two-story, vaulted great room anchored by the contemporary fireplace with the backdrop of hardwoods towering over the huge backyard patio. The first floor also includes a separate dining room, large kitchen with breakfast /sunroom area, study and vaulted master suite with walk-in closet. A huge vaulted master bath with separate soaking tub and walk-in shower provide the ultimate in relaxation. Upstairs are two bedrooms with a spacious bath and large closets and walk out balcony. Additional features include 22KW Generator and walk up attic above garage. The two car garage features a walk-in attic for plenty of additional storage. Come enjoy the lifestyle provided by the gated award-winning community of Landfall!
$1,149,000
701 Bedminister Lane Wilmington, NC 28405
- Type:
- Single Family
- Sq.Ft.:
- 3,200
- Status:
- Active
- Beds:
- 4
- Lot size:
- 0.18 Acres
- Year built:
- 2023
- Baths:
- 5.00
- MLS#:
- 100401951
- Subdivision:
- Landfall
ADDITIONAL INFORMATION
Great new construction by Venture Homes, one of Landfall's premier builder teams. This Coastal Country Farmhouse styled home will include a large first floor Owner's Suite, an oversized living an dining area open to a spectacular kitchen with a large center island. The appliances will be all stainless and will include a gas cooktop, stainless refrigerator, dishwasher, oven and microwave. The first floor also includes a second guest suite, a covered rear porch and nice sized pantry. Upstairs there are two additional bedrooms an office and a large bonus room. This home is close to the Arboretum Gate, shopping and dining at Mayfaire.
- Type:
- Condo
- Sq.Ft.:
- 1,401
- Status:
- Active
- Beds:
- 2
- Year built:
- 2005
- Baths:
- 2.00
- MLS#:
- 100398958
- Subdivision:
- Rivers Edge
ADDITIONAL INFORMATION
Move in ready condo with lovely Marsh Views from screened in porch. Condo has been updated with new paint, new carpeting in bdrms. and flooring in the master bath + more Pretty hard wood flooring in main living areas Washer, dryer, and all appliances remain, so just bring your things over, and start enjoying the easy life in this beautiful place. Community pool maintained by HOA, and right at the end of your building, just a few steps away. Near The Point for shopping and dining! HOA covers water, trash, master insurance.

Wilmington Real Estate
The median home value in Wilmington, NC is $412,500. This is higher than the county median home value of $238,200. The national median home value is $219,700. The average price of homes sold in Wilmington, NC is $412,500. Approximately 39.25% of Wilmington homes are owned, compared to 48.93% rented, while 11.83% are vacant. Wilmington real estate listings include condos, townhomes, and single family homes for sale. Commercial properties are also available. If you see a property you’re interested in, contact a Wilmington real estate agent to arrange a tour today!
Wilmington, North Carolina has a population of 115,261. Wilmington is less family-centric than the surrounding county with 23.06% of the households containing married families with children. The county average for households married with children is 26.87%.
The median household income in Wilmington, North Carolina is $43,867. The median household income for the surrounding county is $51,457 compared to the national median of $57,652. The median age of people living in Wilmington is 36 years.
Wilmington Weather
The average high temperature in July is 90.1 degrees, with an average low temperature in January of 34.2 degrees. The average rainfall is approximately 54.8 inches per year, with 1.4 inches of snow per year.
