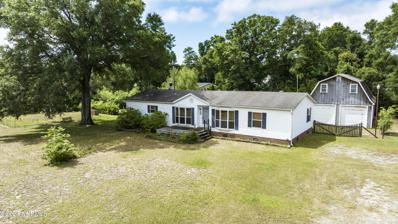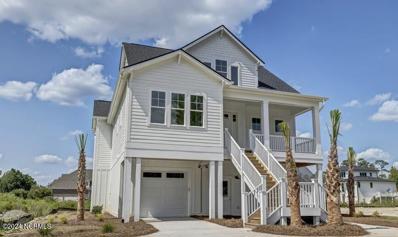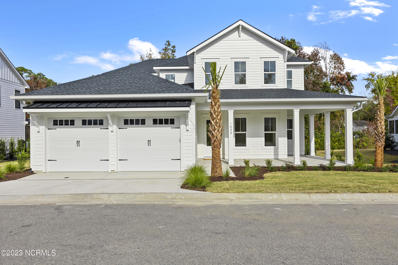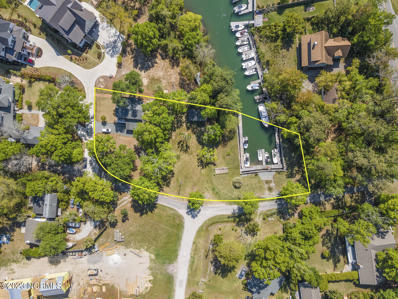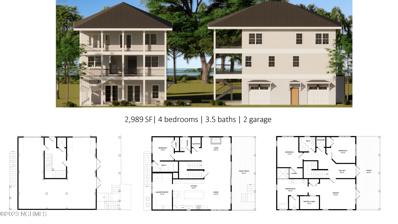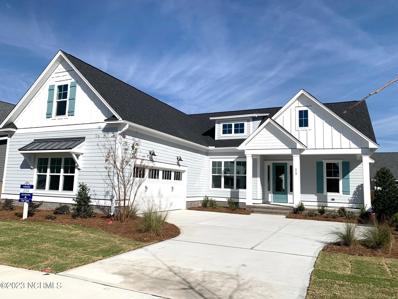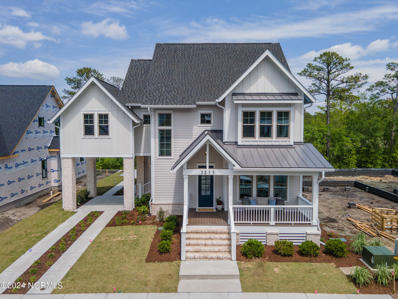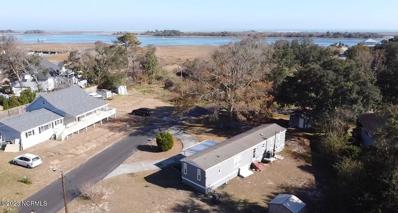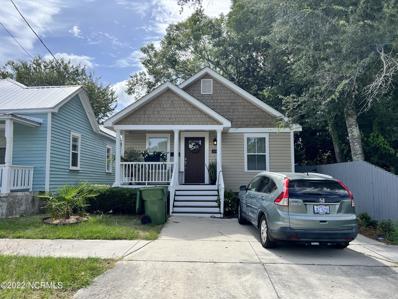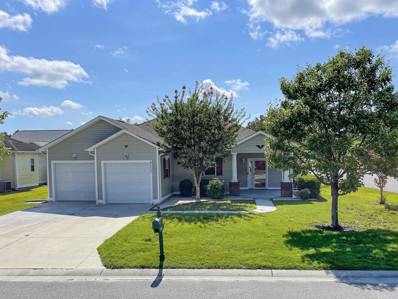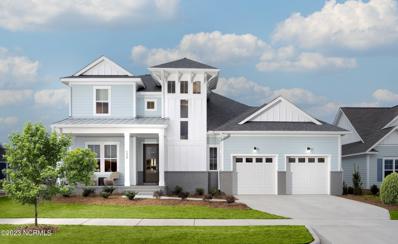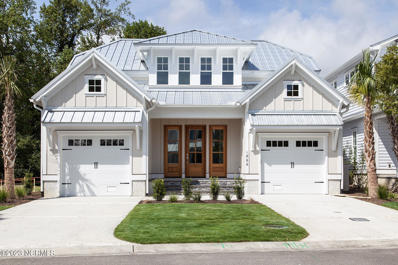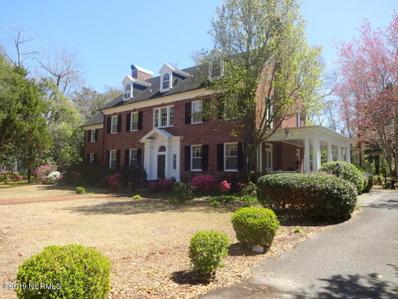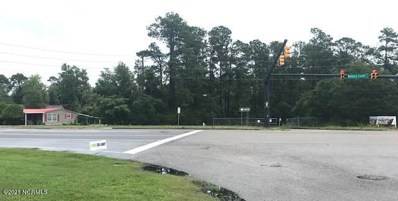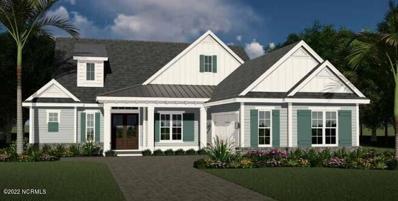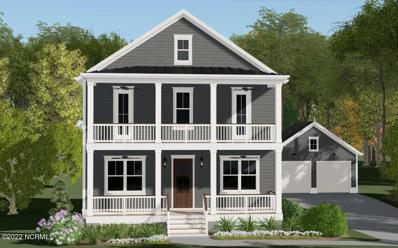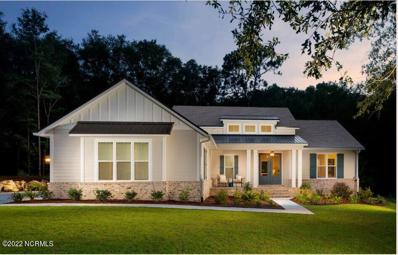Wilmington NC Homes for Sale
- Type:
- Manufactured Home
- Sq.Ft.:
- 1,709
- Status:
- Active
- Beds:
- 3
- Lot size:
- 0.94 Acres
- Year built:
- 1994
- Baths:
- 3.00
- MLS#:
- 100385972
- Subdivision:
- Scotts Hill
ADDITIONAL INFORMATION
Well, you found It!! No HOA. Looking for that perfect spot in sought after Scotts Hill area near a marina & the Sailfish restaurant on ICWW within walking distance... This 3 BDRM, 2.5 BA home has everything you are looking for and more. Lots of Potential!! The home is situated on almost a half-acre lot and the additional lot to left of home is being sold together for almost an acre. You'll be amazed how spacious this home is with the wonderful pine woodwork on the walls in several rooms. As you walk into the home, you'll be greeted w/ Dining rm on left & Living rm on right. Left side of the home has spacious Kitchen which opens into Family room area makes it great for entertaining w/ pined wood walls & the wood burning fireplace for those wintery nights when you want to feel cozy in family rm. Open the back sliding door & enjoy your morning coffee on the 16X24 deck during those early spring mornings or enjoy checking on your plants in your greenhouse situated on the deck. Off the family room is the Owners BRDM suite has laminate flooring w/ private BA featuring jetted tub, dual vanity, separate shower w/ pined wood walls. The laundry rm & half bath are also located off family room w/ easy access to the side yard. There are 2 bedrooms w/ laminate flooring & main bathroom to the right side of the home. Main BA features pined wood walls. Outside you'll find a nice-sized shed store your gardening tools & lawnmower, as well as the 24X34 2-car detached garage, w/ plenty of workspace w/ a rough-in bathrm on first floor. Above garage has studio size area w/ mini kitchen & bath NOT incl in HTD SQ FT. Potential to have a total of 4.5 baths between home & garage. Property being sold AS IS. The addt. lot to left of home features a garden area & outdoor sink for washing vegetables or cleaning fish you caught! Enjoy your days w/ the ICWW fresh air while walking throughout the area! Topsail school district, close to shopping. LOT to right within fencing Does Not convey w/ sale
$1,045,000
917 Bayshore Drive Wilmington, NC 28411
- Type:
- Single Family
- Sq.Ft.:
- 2,904
- Status:
- Active
- Beds:
- 4
- Lot size:
- 0.37 Acres
- Year built:
- 2023
- Baths:
- 4.00
- MLS#:
- 100382869
- Subdivision:
- Marsh Oaks
ADDITIONAL INFORMATION
New Construction by Venture Homes Coastal Carolina, LLC. Outstanding quality throughout this 3-5 BR, 3.5 bath home in highly sought-after Marsh Oaks. This main living level features an open floorplan with a gourmet kitchen, oversized great room, master bedroom, laundry, and office. A custom elevator services all three floors and partial creek views are possible. The oversized kitchen island with eating area is the focal point of the fully equipped kitchen with stainless steel appliances and large walk-in pantry. It overlooks the oversized great room/dining room which opens to the large, covered porch, all of which is perfect for entertaining. This home offers over 2900 square feet of indoor living and an additional 500+ square feet of covered porches, and a 2 plus car garage with almost 700 square feet of storage/workshop area. The Master Bedroom is on the main floor with double walk-in closets and the master bath boasts a tiled shower separated vanities, and an oversized soaking pedestal tub. The top floor offers 2 more bedrooms, both with their own bathroom plus a bunk room and large gathering room that is perfect for a home office or playroom or can be a 4th bedroom. Exterior features include Hardie board & batten siding, 30 year architectural shingles, professional landscaping and irrigation system. Features are subject to change based on availability. Allowance sheet for selections is available upon request.
$1,049,000
1029 Baldwin Park Drive Wilmington, NC 28411
- Type:
- Single Family
- Sq.Ft.:
- 3,308
- Status:
- Active
- Beds:
- 4
- Lot size:
- 0.24 Acres
- Year built:
- 2023
- Baths:
- 6.00
- MLS#:
- 100382658
- Subdivision:
- Anchors Bend
ADDITIONAL INFORMATION
New construction by Venture Homes construction in Anchors Bend. 4 bedrooms with master suite on the 1st floor. 3 bedrooms up with each having it's own full bath. Recreation room upstairs as well. Downstairs you will love the open floorplan with gourmet kitchen with quartz countertops and stainless steel appliances. You will also find a separate living room, dining room and study along with a laundry room. Come see it and make it yours today.
$3,550,000
1910 Sneeden Drive Wilmington, NC 28411
- Type:
- Single Family
- Sq.Ft.:
- 2,139
- Status:
- Active
- Beds:
- 3
- Lot size:
- 1 Acres
- Year built:
- 1964
- Baths:
- 2.00
- MLS#:
- 100379477
- Subdivision:
- Ocean View Estates
ADDITIONAL INFORMATION
Amazing opportunity in the desirable Middle Sound Loop Road area. Updated 3 bedroom cottage on 1 acre of land with private marina. Build your dream home with Intracoastal and canal views and walk steps to your boat. From there, it is just minutes to the Intracoastal waterway, Mason's Inlet and both Wrightsville Beach and Figure 8 Island bridges. Lot has deeded boat launch directly across the street for ultimate convenience. 3 parcels totaling 1 acre of land include a lovely beach house style cottage with mature azaleas and live oaks. Marina is configured now for 7 boat slips but can be altered to accommodate {2} 40ft slips or {1 }70ft slip- almost impossible to find! There are endless possibilities for this special property.
$2,365,000
1632 Sound Watch Drive Wilmington, NC 28409
- Type:
- Single Family
- Sq.Ft.:
- 2,989
- Status:
- Active
- Beds:
- 4
- Lot size:
- 0.96 Acres
- Baths:
- 4.00
- MLS#:
- 100378093
- Subdivision:
- Intracoastal Watch
ADDITIONAL INFORMATION
LAND AND HOME PACKAGE: Make your dream of living on the Intracoastal Waterway a reality! This lot is almost 1 acre, consisting of nature preserve, and about .25 acre of cleared space. Permits are in place for a private dock, where you can swim and park your boat after a day of fun on the water. Plans are drawn and approved for a 2989 square foot home with 890 square feet of double decks and a 1245 square foot garage. This home will be built by long-standing and locally owned, ATD Building Group. The neighborhood is gated with mature trees and landscaping. There is a clubhouse, a pool, tennis court, and community dock. Enjoy all the views over the Intracoastal Waterway, Masonboro Island, and the Atlantic Ocean! Remarks: See MLS#100351314 for lot-only listing (building with ATD Building Group is not required). Renderings are for marketing purposes, but have been drawn to plans as closely as possible. The builder is also the owner of this property and is an NC licensed broker.
- Type:
- Single Family
- Sq.Ft.:
- 2,406
- Status:
- Active
- Beds:
- 3
- Lot size:
- 0.18 Acres
- Year built:
- 2023
- Baths:
- 3.00
- MLS#:
- 100367560
- Subdivision:
- Riverlights
ADDITIONAL INFORMATION
The DEVONSHIRE by Charter Building Group. This is a split floor plan with 3 bedrooms and 2 1/2 baths with a Bonus Room. Open living area with access to a large screened in porch. RIVERLIGHTS, a WATERFRONT community with state of the art amenities and friendly vibes. Charter Building Group homes feature modern interior finishes, oversized windows, quality craftsmanship and spacious outdoor living spaces. This location is very close to the RIVER LIGHTS LAKE, widely known for its easy access, spouting fountains and great kayaking. Home ownership includes use of this lake, the beautiful RIVER LIGHTS CLUBHOUSE, pool, fitness facility, miles of trails and outdoor gathering areas. Plus enjoy shopping, dining and River Front boardwalk at nearby Marina Village. Pictures of Similar Home
- Type:
- Single Family
- Sq.Ft.:
- 3,830
- Status:
- Active
- Beds:
- 5
- Lot size:
- 0.15 Acres
- Year built:
- 2023
- Baths:
- 5.00
- MLS#:
- 100369089
- Subdivision:
- East And Mason
ADDITIONAL INFORMATION
Introducing ''East and Retreat'' by Schmidt Custom Builders, recently named 2022 Builder Member of the Year by Southern Living! This two-story custom home combines classic Southern elegance and coastal design, creating an architecturally diverse custom home professionally designed by Ginger Interiors. As you approach this stunning home, the abundance of windows create opportunity for natural light and the rare port chochere, a standout feature of this home, creates a long driveway that leads to the rear entry garage. The main floor boasts open living spaces with a first floor guest suite, while the additional bedrooms are upstairs. With over 3300 square feet of living space, 5 bedrooms, 5 full bathrooms plus a bonus room, this home has plenty of room to spread out! Schmidt Custom Builders is a local custom builder specializing in crafting beautiful homes and long-standing relationships with clients. As a Southern Living Custom Builder, Parade of Homes winner and NAHB Certified Green Builder, Schmidt Custom Builders ensures an enjoyable process and quality built home.
- Type:
- Manufactured Home
- Sq.Ft.:
- 920
- Status:
- Active
- Beds:
- 2
- Lot size:
- 0.41 Acres
- Year built:
- 1983
- Baths:
- 2.00
- MLS#:
- 100362782
- Subdivision:
- Not In Subdivision
ADDITIONAL INFORMATION
This is the perfect opportunity to own a beautiful property across from the ICW. There is currently a single wide mobile home on the property that was completely renovated in 2021. New roof, flooring, appliances, paint, etc. The home sits on a combined lot but it comes with the second lot next to it, making a total of .41 acres. There is a separate building to left of home near one corner. This is a perfect lot to relocate the MFG home and build a great home or rent the home out. It is currently being leased on a month to month basis and no lease is in place. Call and schedule a showing or take a drive down and look at the property. This property would be great to build a house on pilings and have a beautiful view of water. There is a 10 ft easement at end of street for water access.
- Type:
- Single Family
- Sq.Ft.:
- 912
- Status:
- Active
- Beds:
- 2
- Lot size:
- 0.06 Acres
- Year built:
- 2005
- Baths:
- 1.00
- MLS#:
- 100343902
- Subdivision:
- Castle Dock
ADDITIONAL INFORMATION
The charming cottage style home has wonderful features and updates. This 2 bedroom 1 bath home has 912 sf and was built in 2005. Its close proximity to downtown near the Soda Pop District and Castle Street Arts district makes getting around easy. With Modern flooring, granite counter tops, newer appliances, modern lighting, updated bathroom, fresh paint inside and out, newer washer and dryer, HVAC has been serviced and in good shape. Property also has a covered porch, additional storage in back, private fenced back yard, off street parking, and a termite bond. Overall, this home is move-in ready with modern amenities and updates, making it a potentially attractive investment property or a comfortable place to call home. It's also conveniently located near various districts and amenities
- Type:
- Other
- Sq.Ft.:
- 1,576
- Status:
- Active
- Beds:
- 3
- Lot size:
- 0.17 Acres
- Year built:
- 2000
- Baths:
- 2.00
- MLS#:
- 2460167
- Subdivision:
- Johnson Farms
ADDITIONAL INFORMATION
Showings start Friday July 15! Fantastic Location in a great neighborhood! Very well maintained and move in ready! Corner lot, 3 bed 2 bath with full 2 car garage, sunroom, outside storage shed and fenced yard. Master has dual vanity en suite and his and hers closets. Brand new Whirlpool fridge and stove. Whirlpool microwave, washer, dryer and ultra quiet Bosch dishwasher installed in 2021. Fresh paint and many other new interior updates. Ring security system and second refrigerator/freezer in garage conveys as well! Home will also come with a Complete 1 year warranty through American Home Shield. Per NHCS, school assignments are Williams Elementary, Myrtle Grove Middle and Ashley High School. List Agent is related to Sellers.
- Type:
- Single Family
- Sq.Ft.:
- 2,715
- Status:
- Active
- Beds:
- 3
- Lot size:
- 0.23 Acres
- Year built:
- 2024
- Baths:
- 3.00
- MLS#:
- 100335042
- Subdivision:
- Riverlights
ADDITIONAL INFORMATION
Welcome to the sought-after community of Riverlights. The Seascape plan showcases AR Homes attention to detail, unique features and exquisite quality. The Seascape features an added den and bonus room. This home does stand out with its exterior features and craftmanship. Riverlights has all the amenities you could ask for with easy access to the Cape Fear River. This property is within walking distance to shopping, dining, walking and biking trails. You can lay by the pool at the lake house or swing by the Marina Village and enjoy all the entertainment it has to offer. This is a home and community you will not want to miss!
- Type:
- Single Family
- Sq.Ft.:
- 3,300
- Status:
- Active
- Beds:
- 4
- Lot size:
- 0.15 Acres
- Year built:
- 2022
- Baths:
- 4.00
- MLS#:
- 100321581
- Subdivision:
- Landfall
ADDITIONAL INFORMATION
Urban Coastal Designs offer the best combination of open floor plans with easy living including gorgeous chef designed kitchens, Three first floor bedrooms and baths, settled among the charm of southern trees and landscaping. The Battery Park community is close to the Eastwood Gate and a quick ride to the beach or to shop at Lumina Station. This home should be ready for occupancy around August 1. Call for additional information.
$1,900,000
1704 Market Street Wilmington, NC 28403
- Type:
- Single Family
- Sq.Ft.:
- 5,199
- Status:
- Active
- Beds:
- 4
- Lot size:
- 1.07 Acres
- Year built:
- 1918
- Baths:
- 5.00
- MLS#:
- 100316615
- Subdivision:
- Carolina Place
ADDITIONAL INFORMATION
Rare opportunity to own a part of Wilmington's history. This beautiful 1917 historic mansion is currently being used as a B&B. Located on a rare city lot slightly over one acre in Wilmington's old prestigious mansion district and is just minutes from downtown area and crystal coastal beaches, the 5200+/- square foot home has an inviting formal reception hall leading into a oversized formal living room that opens onto a side piazza. The master suite includes an additional dressing room. The kitchen and baths have been updated with new plumbing/electrical and the current owners have spared no expense in bringing this property up to its current condition. The lush grounds with exotic fruit trees and flowers provide the perfect backdrop for this home. Everything that can be done to modernize this home while preserving its 1918 Victorian period charm has been done,
- Type:
- Manufactured Home
- Sq.Ft.:
- 1,527
- Status:
- Active
- Beds:
- 3
- Lot size:
- 0.49 Acres
- Year built:
- 1976
- Baths:
- 2.00
- MLS#:
- 100281810
- Subdivision:
- Westwood Heights
ADDITIONAL INFORMATION
Property listed right on Military Cutoff Rd. across from the new shops at Arboretum West which has road frontage of approx. 100 ft on Military Cutoff Rd. Land is also connected with 196 feet to the property proposed to be The Avenue, which will have hotel, retail shops, apartments and more when it is built out. This 0.49 acre is Zoned MHP which could be rezoned. It has a manufactured home and storage building on the property which are of NO value. Value is in The Land.
- Type:
- Single Family
- Sq.Ft.:
- 2,232
- Status:
- Active
- Beds:
- 3
- Lot size:
- 0.31 Acres
- Year built:
- 2023
- Baths:
- 2.00
- MLS#:
- 100277729
- Subdivision:
- Riverlights
ADDITIONAL INFORMATION
The Turtle Bay Plan by AR Homes will showcase its high quality craftmanship and will stand out with its attention to detail and unique features. This beautifully designed one-story home will feature an open concept main living space, a large kitchen with a gorgeous island and sliding glass pocket doors that overlook the covered lanai. This desirable plan includes a den, large luxury primary suite, 2 guest bedrooms, 10' ceilings throughout, hardwood stairs, custom cabinetry, a generous pantry, built-in wall oven in the kitchen, granite countertops throughout and a 2-car garage. Riverlights has all the amenities you could want with easy access to the Cape Fear River. You can lay by the pool at the lake house or swing by the Marina Village and enjoy all the entertainment it has to offer. This is a home and community you will not want to miss! This home is not under construction yet.
- Type:
- Single Family
- Sq.Ft.:
- 2,682
- Status:
- Active
- Beds:
- 3
- Lot size:
- 0.19 Acres
- Year built:
- 2023
- Baths:
- 3.00
- MLS#:
- 100277726
- Subdivision:
- Riverlights
ADDITIONAL INFORMATION
This home is currently under construction and will be completed by the summer of 2024. This is the Wentworth plan by AR Homes that is situated in the sought-after community of Riverlights. The Wentworth will showcase AR Homes attention to detail, unique features and exquisite quality. This desirable 1646 plan is a 2-story home that features an open concept main living space with a large kitchen island overlooking the great room and morning room off the kitchen. Other features include Built-In cabinets at the Fireplace, a formal dining room, a generous pantry, Built-In wall oven in the kitchen, hardwood stairs, custom cabinetry, and granite countertops throughout the house. The 4-panel glass door that looks out on to the covered porch will bring in a lot of natural light. The lower level is complete with a bonus den, a half-bath and 10ft ceilings. The second floor features a bonus room all 3 bedrooms including the luxury primary suite and 9ft ceilings. This large and beautifully designed home has plenty of room for a growing family, while the detached 2-car garage will provide even more storage. This property is within walking distance to dining, shopping, walking and biking trails. You can lay by the pool at the lake house or swing by the Marina Village and enjoy all the entertainment it has to offer. This is a house and community you will not want to miss.
- Type:
- Single Family
- Sq.Ft.:
- 2,312
- Status:
- Active
- Beds:
- 3
- Lot size:
- 0.2 Acres
- Year built:
- 2023
- Baths:
- 3.00
- MLS#:
- 100277728
- Subdivision:
- Riverlights
ADDITIONAL INFORMATION
The Lancaster Plan by AR Homes will showcase its high quality craftmanship and attention to detail. This beautifully cozy one story home features an open concept with high vaulted 10ft ceilings, a large kitchen with a gorgeous island and a 4-panel pocket glass door that overlooks the covered lanai and cabana. The owners suite has a well appointed master bath with a large walk-in shower and closet. Other Highlights included a bonus den, custom cabinetry, casual dining, a generous pantry and granite countertops throughout the house. This home comes with a 2-car garage and is within walking distance to shopping, dining, walking and biking trails. Riverlights has all the amenities you could ask for with easy access to the Cape Fear River. This is a home and community you will not want to miss! This is a proposed plan and NOT under construction.


Information Not Guaranteed. Listings marked with an icon are provided courtesy of the Triangle MLS, Inc. of North Carolina, Internet Data Exchange Database. The information being provided is for consumers’ personal, non-commercial use and may not be used for any purpose other than to identify prospective properties consumers may be interested in purchasing or selling. Closed (sold) listings may have been listed and/or sold by a real estate firm other than the firm(s) featured on this website. Closed data is not available until the sale of the property is recorded in the MLS. Home sale data is not an appraisal, CMA, competitive or comparative market analysis, or home valuation of any property. Copyright 2024 Triangle MLS, Inc. of North Carolina. All rights reserved.
Wilmington Real Estate
The median home value in Wilmington, NC is $412,000. This is higher than the county median home value of $238,200. The national median home value is $219,700. The average price of homes sold in Wilmington, NC is $412,000. Approximately 39.25% of Wilmington homes are owned, compared to 48.93% rented, while 11.83% are vacant. Wilmington real estate listings include condos, townhomes, and single family homes for sale. Commercial properties are also available. If you see a property you’re interested in, contact a Wilmington real estate agent to arrange a tour today!
Wilmington, North Carolina has a population of 115,261. Wilmington is less family-centric than the surrounding county with 23.06% of the households containing married families with children. The county average for households married with children is 26.87%.
The median household income in Wilmington, North Carolina is $43,867. The median household income for the surrounding county is $51,457 compared to the national median of $57,652. The median age of people living in Wilmington is 36 years.
Wilmington Weather
The average high temperature in July is 90.1 degrees, with an average low temperature in January of 34.2 degrees. The average rainfall is approximately 54.8 inches per year, with 1.4 inches of snow per year.
