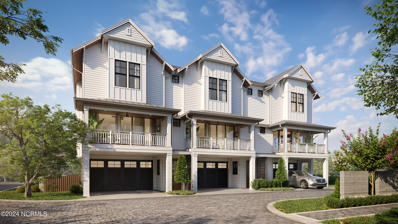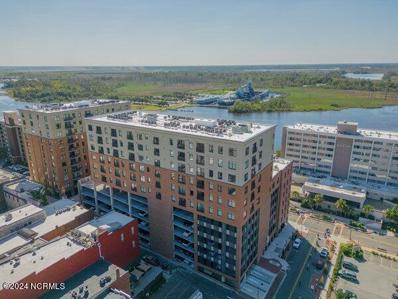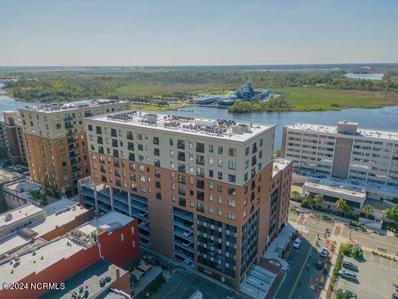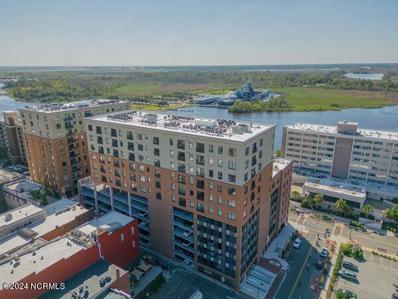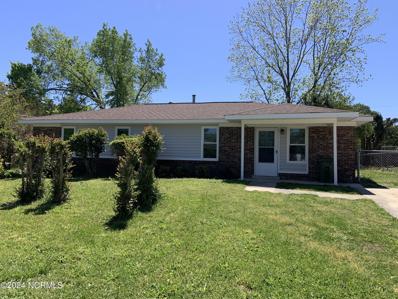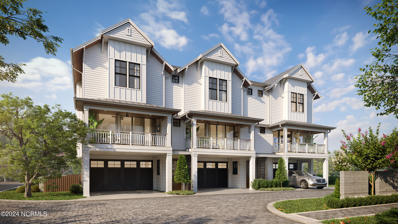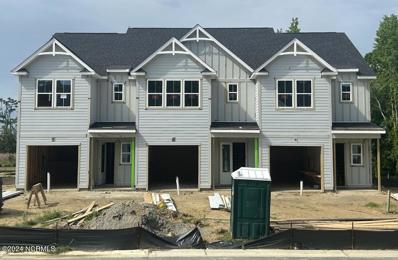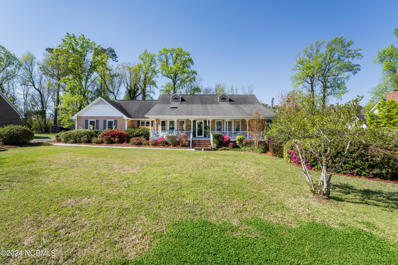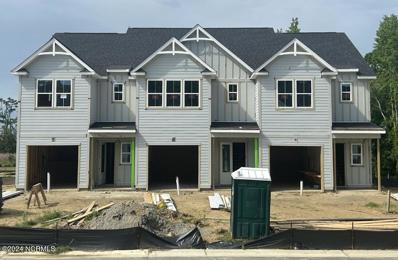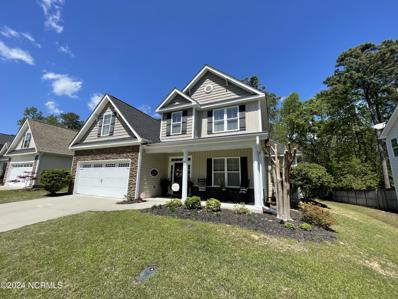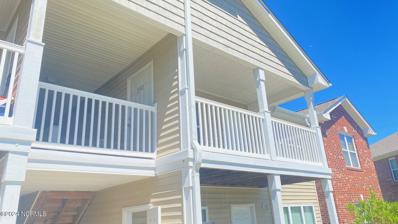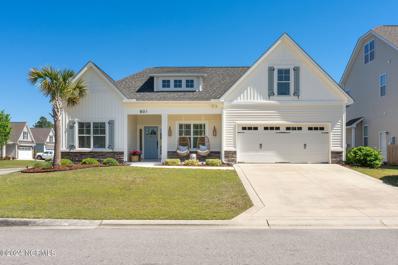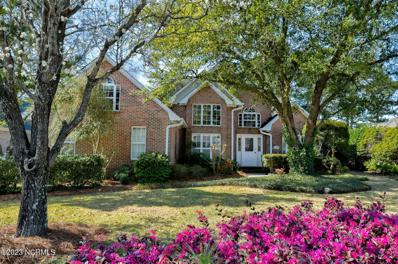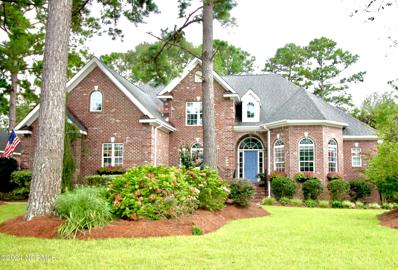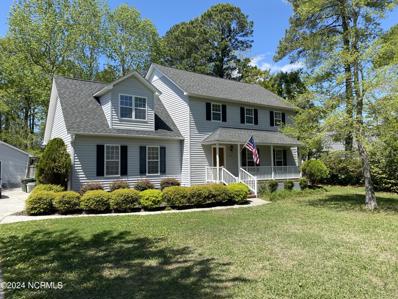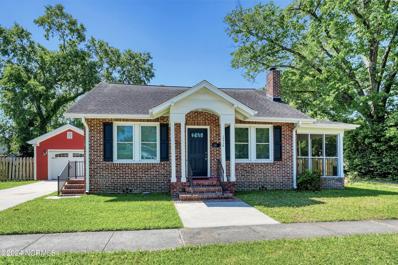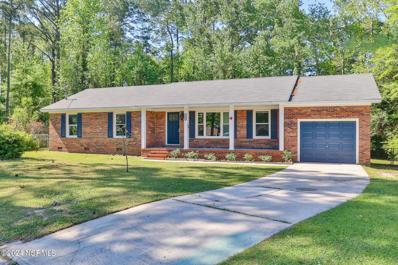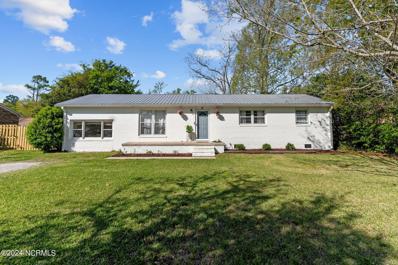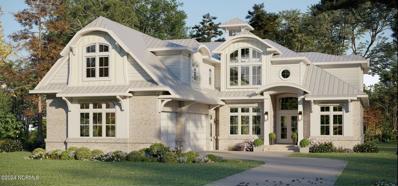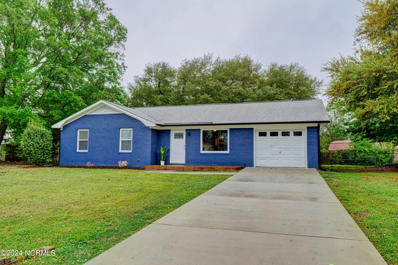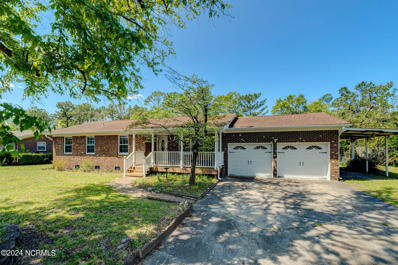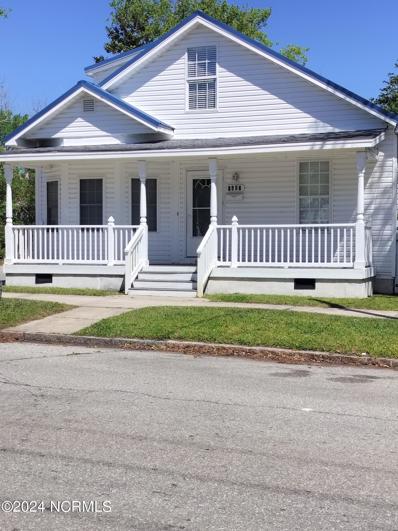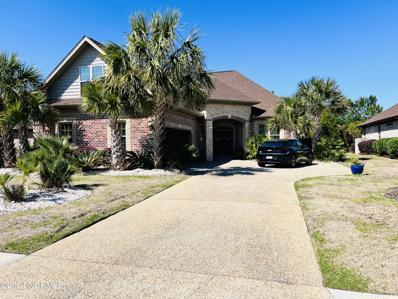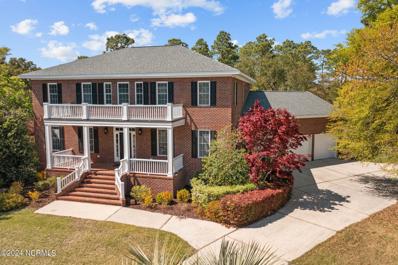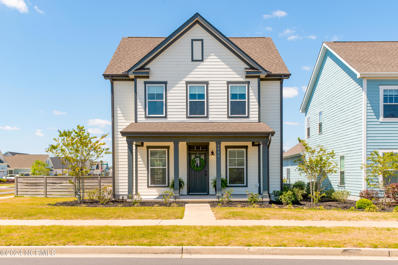Wilmington NC Homes for Sale
$1,150,000
106 James Edward Court Wilmington, NC 28403
- Type:
- Townhouse
- Sq.Ft.:
- 2,028
- Status:
- Active
- Beds:
- 3
- Lot size:
- 0.03 Acres
- Year built:
- 2024
- Baths:
- 4.00
- MLS#:
- 100438757
- Subdivision:
- The Lane
ADDITIONAL INFORMATION
The Lane is a luxury townhome community with remarkable floor plans designed for comfort and style with dynamic living spaces that reference the classic, time-tested architecture of Wrightsville Beach. Unparalleled, the neighborhood is encompassed by magnificent oak trees and features brick paver streets. Located next to award-winning Lumina Station, The Lane has what everyone is looking for today: walkability. Homeowners can walk to spas, coffee shops, restaurants, shops, fitness clubs, a grocery store, a hardware store, and much more. Additionally, The Lane is only a 1/2 mile from Wrightsville Beach - the island community with world-class beaches, marinas, restaurants, and shopping. The Lane offers two interior design options from which to choose: the 'Coastal' and the 'Urban'. Lot acreage to be verified.
- Type:
- Condo
- Sq.Ft.:
- 684
- Status:
- Active
- Beds:
- 1
- Year built:
- 2020
- Baths:
- 1.00
- MLS#:
- 100438744
- Subdivision:
- River Place
ADDITIONAL INFORMATION
Nicely thought-out floor plan in this corner unit with nice city views in the River Place Apartment to Condominium Conversion. Currently accepting appointments to show models and contract. Must contact listing agent for details and appointments for this unique opportunity to own in downtown Wilmington. Owners will enjoy wonderful amenities including roof top pool, entertainment area, fitness center and more.
- Type:
- Condo
- Sq.Ft.:
- 839
- Status:
- Active
- Beds:
- 1
- Year built:
- 2020
- Baths:
- 1.00
- MLS#:
- 100438736
- Subdivision:
- River Place
ADDITIONAL INFORMATION
Wonderful city views of downtown Wilmington from this one bedroom unit at Overlook at River Place. Currently accepting appointments to show models. Must contact listing agent for details and appointments. Owners will enjoy wonderful amenities including roof top pool, entertainment area, fitness center and more.
- Type:
- Condo
- Sq.Ft.:
- 1,261
- Status:
- Active
- Beds:
- 2
- Year built:
- 2020
- Baths:
- 2.00
- MLS#:
- 100438733
- Subdivision:
- River Place
ADDITIONAL INFORMATION
Picturesque views of the Cape Fear River from this spacious 2 bedroom/ 2 bath floor plan in the up-and-coming Overlook at River Place Apartment to Condominium Conversion. Currently accepting appointments to show models and contract. Must contact listing agent for details and appointments.
- Type:
- Single Family
- Sq.Ft.:
- 1,408
- Status:
- Active
- Beds:
- 4
- Lot size:
- 0.17 Acres
- Year built:
- 1971
- Baths:
- 2.00
- MLS#:
- 100438709
- Subdivision:
- Creekwood
ADDITIONAL INFORMATION
Delightful brick and vinyl ranch, completely renovated. Exterior: new windows, new vinyl siding, new soffits. Interior: new floors, doors, new kitchen and bath cabinets (including a bar in kitchen for stool seating), new lighting and plumbing fixtures, new appliances (refrigerator, range, microwave AND dishwasher), new doors, new paint, new trim, all new outlets including in baths. Bright and sunny on the inside and perfect sized, fenced rear yard. Roof installed in 2018, new HVAC compressor, new thermostat.
$1,150,000
104 James Edward Court Wilmington, NC 28403
- Type:
- Townhouse
- Sq.Ft.:
- 2,028
- Status:
- Active
- Beds:
- 3
- Lot size:
- 0.03 Acres
- Year built:
- 2024
- Baths:
- 4.00
- MLS#:
- 100438708
- Subdivision:
- The Lane
ADDITIONAL INFORMATION
The Lane is a luxury townhome community with remarkable floor plans designed for comfort and style with dynamic living spaces that reference the classic, time-tested architecture of Wrightsville Beach. Unparalleled, the neighborhood is encompassed by magnificent oak trees and features brick paver streets. Located next to award-winning Lumina Station, The Lane has what everyone is looking for today: walkability. Homeowners can walk to spas, coffee shops, restaurants, shops, fitness clubs, a grocery store, a hardware store, and much more. Additionally, The Lane is only a 1/2 mile from Wrightsville Beach - the island community with world-class beaches, marinas, restaurants, and shopping. The Lane offers two interior design options from which to choose: the 'Coastal' and the 'Urban'. Lot acreage to be verified.
- Type:
- Townhouse
- Sq.Ft.:
- 1,484
- Status:
- Active
- Beds:
- 3
- Lot size:
- 0.05 Acres
- Year built:
- 2024
- Baths:
- 3.00
- MLS#:
- 100438643
- Subdivision:
- Preservation Point
ADDITIONAL INFORMATION
This beautiful, brand new construction townhome by 70 West Builders has all of the sought after features of today's buyer in nearly 1500 square feet of open concept living space. Upon entry from the covered front porch, you will find a spacious living room which opens up to the kitchen and eat in dining area. Or, enjoy dining outdoors on your private covered back porch! The upstairs boasts three generously sized bedrooms all with walk in closets! The owners suite features a luxury bathroom with dual vanities and a large tiled shower. Located minutes from downtown Wilmington, Preservation Point has all of the amenities to enhance your active lifestyle, such as a pool, walking trails, fitness center and custom built clubhouse. A private island will feature a marina, pickleball courts and a dog park.
Open House:
Saturday, 4/27 10:00-1:00PM
- Type:
- Single Family
- Sq.Ft.:
- 2,614
- Status:
- Active
- Beds:
- 3
- Lot size:
- 0.47 Acres
- Year built:
- 1990
- Baths:
- 3.00
- MLS#:
- 100438650
- Subdivision:
- Oakvale
ADDITIONAL INFORMATION
Craftsman Style Ranch Home with mature landscaping and relaxing privacy tucked into the heart of the established Oakvale community. This 3-bedroom home offers a large family area and sunroom for entertaining, beautiful outdoor lounging areas on the front porch or rear deck, and an additional detached living space that could be used as an office, studio, or income producing opportunity with its own living amenities and two dedicated bedrooms. Enjoy the sights and sounds of nature along the nearby walking trails and preserved timberlands, position yourself in close proximity to area schools, shopping & entertainment, and live just minutes from the Intracoastal Waterway!
- Type:
- Townhouse
- Sq.Ft.:
- 1,462
- Status:
- Active
- Beds:
- 3
- Lot size:
- 0.05 Acres
- Year built:
- 2024
- Baths:
- 3.00
- MLS#:
- 100438649
- Subdivision:
- Preservation Point
ADDITIONAL INFORMATION
This left end unit, beautiful, bright, brand new construction townhome by 70 West Builders has all of the sought after features of today's buyer in nearly 1500 square feet of open concept living space. Upon entry from the covered front porch, you will find a spacious living room which opens up to the kitchen and eat in dining area. Or, enjoy dining outdoors on your private covered back porch! The upstairs boasts three generously sized bedrooms all with walk in closets! The owners suite features a luxury bathroom with dual vanities and a large tiled shower. Estimated completion September 2024.Located minutes from downtown Wilmington, Preservation Point has all of the amenities to enhance your active lifestyle, such as a pool, walking trails, fitness center and custom built clubhouse. A private island will feature a marina, pickleball courts and a dog park.
- Type:
- Single Family
- Sq.Ft.:
- 2,874
- Status:
- Active
- Beds:
- 5
- Lot size:
- 0.24 Acres
- Year built:
- 2011
- Baths:
- 3.00
- MLS#:
- 100438573
- Subdivision:
- Tall Ships Landing
ADDITIONAL INFORMATION
Presented is a rare opportunity to own an immaculate home in the coveted micro community of Tall Ships Landing!! All the bells and whistles including your very own in-ground pool!! Meticulously maintained inside and out, this home is sure to please.... Enter into the two story foyer and enjoy the craftsmanship of formal dining with coffered ceiling and wainscoating. Abundant crown throughout, extended hardwoods, and so much more!! Custom kitchen with 42'' cabinets, granite counters, backsplash, and breakfast area. Large living room with gas log fireplace. The beautiful owner's suite features trey ceilings, dual closets, and large bathroom with soaking tub and dual raised vanities. Upstairs features 4 more bedrooms, one is a large bonus room/game room, and another full bath. The outdoor living area boasts a screened in porch, in ground pool, and private backdrop of conservation areas. New HVAC system and newer 50 year roof!!! Close to beaches, shopping, and schools this home won't last!!! Call today!!
Open House:
Saturday, 4/27 1:00-3:00PM
- Type:
- Condo
- Sq.Ft.:
- 1,080
- Status:
- Active
- Beds:
- 2
- Year built:
- 2007
- Baths:
- 2.00
- MLS#:
- 100438610
- Subdivision:
- The Gardens
ADDITIONAL INFORMATION
.This move-in ready home awaits you. Revel in the seamless tile and LVP flooring that flows throughout, complemented by newly replaced toilets. The kitchen gleams with upgraded granite countertops, a fresh sink and faucet. Vaulted ceiling in the living room. Start your day on the spacious balcony, savoring your morning coffee enjoying the water view. The master bedroom offers a tranquil water vista, complete with a picturesque fountain view Adjacent to the condo, discover a delightful gazebo perfect for laid-back conversations with friends. Health enthusiasts will appreciate the community's fitness center. The Gardens community promises effortless living, providing access to a clubhouse and outdoor pool. Conveniently located off College Road, residents enjoy swift access to shopping, dining, and beaches, yet relish the serene refuge away from the city's hustle. Nestled within the development, this property enjoys a serene wooded backdrop from its rear aspect. HOA services cover exterior maintenance, water, sewer, and trash disposal, ensuring worry-free living
Open House:
Sunday, 4/28 12:00-3:00PM
- Type:
- Single Family
- Sq.Ft.:
- 2,138
- Status:
- Active
- Beds:
- 3
- Lot size:
- 0.18 Acres
- Year built:
- 2015
- Baths:
- 3.00
- MLS#:
- 100438561
- Subdivision:
- Tarin Woods
ADDITIONAL INFORMATION
Don't miss your chance to be the new owner of this thoughtfully designed and recently renovated home, including custom features of timeless style. This 3-bedroom home, plus bonus room that could be used as a 4th bedroom, lives like a single story with only the bonus room upstairs. On a corner lot, the open floorplan is ideal for modern living and the vaulted ceilings add to the airy feel, making this modern coastal home so inviting. Turn key in every way, enjoy moving into a designer home with newly installed Palmetto Road Hardwood floors THROUGHOUT, including all bedrooms. The kitchen was updated and reoriented to eliminate an outdated style, complete with new quartz countertops, painted cabinets, new hardware, and just a year-old dishwasher. The living room will have you swooning with the custom designed fireplace surround, including shiplap and tasteful coastal accent color, and the replacement ceiling fan bring a modern lightness to the room. Freshly painted throughout. Both secondary bedrooms downstairs are opposite side of the primary bedroom, for added privacy. Guest bathroom has custom shiplap details, new lighting and beautiful mirror that come together so perfectly with the accent wallpaper. The primary bedroom features a trey ceiling, new ceiling fan, and Container Store Elfa shelving system in the walk-in closet for efficient organization. In the primary bath you'll find a lovely soaking tub, walk-in shower, freshly painted walls and cabinets, new lighting, new mirrors, and new hardware. Heading upstairs to the bonus room you'll find a full bath and open space that can fill many needs, extra bedroom, home office, play room, media room etc.Kinetico Filtration System for the whole house rounds out the long list of upgrades. Close proximity to beaches and boat launches, just 12 min to Carolina Beach and 9 min to Trails End Boat Launch, will have you enjoying the coastal lifestyle easily! Community pool, clubhouse, basketball court, park and more!
- Type:
- Single Family
- Sq.Ft.:
- 2,132
- Status:
- Active
- Beds:
- 3
- Lot size:
- 0.3 Acres
- Year built:
- 1994
- Baths:
- 2.00
- MLS#:
- 100438503
- Subdivision:
- Covil Estates
ADDITIONAL INFORMATION
This all Brick home is located in the desirable neighborhood of Snug Harbour. Snug Harbour is part of Covil Estates with Club House, Pool, Tennis Courts and Playground equipment. Property is conveniently located near Mayfair Town Center, shopping restaurants, and within minutes of Wrightsville Beach.Extensive landscaping affords total backyard privacy with a variety of Azaleas, Crape Myrtles and more. Live Oak, Birch, and numerous deciduous trees provide shade and relief on warm summer days. HVAC upgraded (may 21) with high efficiency Natural Gas Heat and new AC. New GE Profile cook top, July 22 and new Microwave Oct. 22. Newer Roof.The main living area has Tigerwood floors, while the kitchen and baths are tiled. Kitchen has solid wood cabinets and Granite Countertops.The large Master Suite with walk-in closet has a separate room suitable for office, exercise, or tv room. The Master bath has a double Vanity, large corner tub, and separate shower. Dining Room is being used as a TV room, Chandelier is hanging in the attic.
$1,149,000
324 Folly Island Court Wilmington, NC 28411
- Type:
- Single Family
- Sq.Ft.:
- 4,345
- Status:
- Active
- Beds:
- 5
- Lot size:
- 0.76 Acres
- Year built:
- 2004
- Baths:
- 5.00
- MLS#:
- 100438499
- Subdivision:
- Marsh Oaks
ADDITIONAL INFORMATION
Quiet and serene, this spectacular 2-story brick home is situated on a private cul-de-sac in the desirable Folly Island Estates section of Marsh Oaks. This open and airy floor plan is perfect for family gatherings and entertaining friends. Enjoy your very private backyard overlooking protected wooded wetlands with frequent visits by several Bard owls. Relax out back on your screened porch overlooking a koi pond complete w water features or sitting amongst the hardwoods w stone fire pit & patio. Home features +4300sf of bright and airy living with 5 bedrooms, 4.5 baths, plus THREE(3) car garage. Open floor plan w 20' ceiling, skylights, gorgeous HARDWOODS throughout ALL ROOMS (+tiled baths). Brand New Kitchen & updated Master bath. Master Suite boasts walk-in shower, whirlpool tub & two(2) walk-in closets. Two large built in bookshelves. Nicely private upstairs w 2 Jack & Jill bathrooms w individual vanity room for each bedroom plus oversized FROG. And, Better than a Basement! - store all your stuff in an easy access walk-in storage room (+300sf) - perfect for all your holiday decorations. Storage space could be finished for even more living area. 3 car garage has 11ft ceiling height. HVAC all units (2023), Roof 30yr Architectural Shingles (2015). Located in the highly sought-after Marsh Oaks community, residents have access to pool, clubhouse, tennis & pickle ball courts, and playground. Situated in Ogden, this home is just a short drive to Wrightsville Beach(18min) downtown (23min) and the shopping, dining, and entertainment options at Mayfaire Town Center (13min). Your family's dreams begin here!
Open House:
Saturday, 4/27 11:00-1:00PM
- Type:
- Single Family
- Sq.Ft.:
- 2,536
- Status:
- Active
- Beds:
- 3
- Lot size:
- 0.47 Acres
- Year built:
- 1996
- Baths:
- 4.00
- MLS#:
- 100438418
- Subdivision:
- Lansdowne Estates
ADDITIONAL INFORMATION
Welcome to 317 Brookshire Lane, nestled within Lansdowne Estates in one of Wilmington's highly sought after school districts. This elegant 2500 plus square foot residence rests on a sprawling half-acre lot, epitomizing comfort, style, and functionality. Conveniently situated, this home offers easy access to excellent shopping, dining, movie theaters, and nearby beaches, ensuring a vibrant and fulfilling lifestyle for its residents.As you step through the front door, you're greeted by a meticulously maintained home that seamlessly blends modern upgrades with timeless charm. Relax and entertain in the den or unwind in the spacious living room, perfect for cozy evenings with loved ones. The updated kitchen is a chef's delight, boasting maple cabinets, granite countertops, a tiled backsplash, and stainless steel appliances, conveniently adjacent to the formal dining room ready for all those wonderful holiday meals.Upstairs, retreat to the tranquility of the owner's suite, complete with a trey ceiling, two walk-in closets, and a luxurious owner's bathroom featuring heated floors, an oversized tiled shower, and a Jacuzzi jetted tub. Two additional guest bedrooms, a versatile room over the garage which could be used as a fourth bedroom, and a spacious laundry/utility room complete the second floor.For car enthusiasts and hobbyists, the separate 2-car climate-controlled detached garage and workshop, equipped with a dedicated RV circuit, provide ample space for tinkering and storage. Entertain with ease in the fenced backyard oasis, featuring mature landscaping, a screened porch, and a spacious deck - ideal for hosting gatherings or enjoying serene evenings under the stars. Additionally, the current owners have prepped the area for a future pool system if desired, providing the opportunity to elevate your personal sanctuary. Don't miss your chance to make this stunning property your forever home.
$499,900
1714 Nun Street Wilmington, NC 28403
Open House:
Saturday, 4/27 2:00-4:00PM
- Type:
- Single Family
- Sq.Ft.:
- 1,359
- Status:
- Active
- Beds:
- 3
- Lot size:
- 0.15 Acres
- Year built:
- 1920
- Baths:
- 3.00
- MLS#:
- 100438444
- Subdivision:
- Not In Subdivision
ADDITIONAL INFORMATION
Welcome home to this spacious, beautifully renovated gem. Situated between Historic Downtown Wilmington and Midtown shopping and restaurants, this lovingly cared for brick home, built in 1925, allows you to experience a taste of history while enjoying all the amenities of modern living. Upstairs boasts a sizeable loft with over 600 sq. ft. of additional storage including an updated bath which can be used as an office, playroom or additional bedroom. The elegant LVP flooring and french doors lead to a stylish contemporary kitchen and two roomy downstairs bedrooms. The huge laundry room leads to a separate one car garage.Enjoy tranquil mornings on the screened in patio and entertain in the huge fenced in backyard. Please note that this property sits on two lots with the majority of the second lot being the backyard.
- Type:
- Single Family
- Sq.Ft.:
- 1,624
- Status:
- Active
- Beds:
- 3
- Lot size:
- 0.27 Acres
- Year built:
- 1975
- Baths:
- 2.00
- MLS#:
- 100438356
- Subdivision:
- Churchill Estates
ADDITIONAL INFORMATION
Classic well built brick ranch in Churchill Estates. Located on a quiet cul-de-sac, just outside the city limits with no homeowners' association (HOA) fees to worry about. Only minutes away from downtown Wilmington, Wilmington International Airport, Mayfaire, and Wrightsville Beach. Enjoy the serenity of suburban life without sacrificing easy access to urban amenities and leisure activities. This home boasts a large yard that backs up to a wooded area, providing a private, natural backdrop that is increasingly rare in Wilmington. This not only enhances the home's sense of seclusion and privacy but also offers ample space for outdoor activities, gardening, and entertaining. Garage provides ample space for a workshop or storage. Room over the garage is an added bonus as well.Recent updates to the property, including a roof and HVAC system both replaced in 2020, and new windows in 2022. Freshly painted interiors, provide a home that is well-maintained and move-in ready.
- Type:
- Single Family
- Sq.Ft.:
- 1,455
- Status:
- Active
- Beds:
- 3
- Lot size:
- 0.46 Acres
- Year built:
- 1962
- Baths:
- 2.00
- MLS#:
- 100438394
- Subdivision:
- Green Meadows
ADDITIONAL INFORMATION
Location! Charming updated brick ranch located at 18 Green Meadows Drive in Wilmington, NC. This inviting home is nestled in a perfect location just a short drive from the beach, offering easy access to all the best coastal amenities. With no HOA, you have the freedom to make this home truly your own. Enjoy a comfortable and convenient lifestyle in this highly sought-after neighborhood!
$3,800,000
1737 S Moorings Drive Wilmington, NC 28405
- Type:
- Single Family
- Sq.Ft.:
- 8,190
- Status:
- Active
- Beds:
- 7
- Lot size:
- 0.37 Acres
- Year built:
- 2024
- Baths:
- 8.00
- MLS#:
- 100438383
- Subdivision:
- Landfall
ADDITIONAL INFORMATION
1737 S Moorings is a stunning coastal water front modern brick home with superb craftsmanship sitting on an idyllic lake front and golf course lot in the highly sought after gated community of Landfall and adjacent to Wrightsville Beach and endless amenities and restaurants. This beautiful home by Blanton Building features a spacious ''to die for'' chef's kitchen with stacked 2 level cabinetry, a huge island with farm sink, wet bar with wine and beverage refrigerators as well as a 48'' Wolf gas stove with double ovens and a separate Wolf wall oven and microwave, a 60'' Subzero refrigerator and 2 cove dishwashers. The 3 car garage and 10 driveway parking areas welcome all visitors to this modern craftsman style. The first level boasts floating stairs with glass rails, 12+ ceilings with trays, beams and wood details. The first level also encompasses an exquisite master suite with floating vanities, large walk in shower with multiple shower heads and body sprayers and his and her closets with direct access to the laundry. There is also 3 additional bedrooms and baths on the first level. On the second level, there are 2 other bedrooms and baths, a home gym, home theater, additional living area and a separate recreation room. Above the 3 car garage is a bonus room suite with an additional bedroom, living area, full bath, laundry, and separate entrance. To add to the breathtaking water views, is a rear yard oasis complete with a pool, hot tub, covered lanai, and best of all- an outdoor kitchen. Another bonus of this property is the natural conservation area across the street providing extra privacy and walking paths. This is truly a show stopping property that checks all the boxes and much more!
- Type:
- Single Family
- Sq.Ft.:
- 1,122
- Status:
- Active
- Beds:
- 3
- Lot size:
- 0.29 Acres
- Year built:
- 1972
- Baths:
- 2.00
- MLS#:
- 100438307
- Subdivision:
- Kings Grant
ADDITIONAL INFORMATION
Nestled in a tranquil neighborhood, this stunning 3-bedroom, 2-bathroom sanctuary has been meticulously renovated to blend modern elegance with timeless charm. From the moment you step inside, prepare to be captivated by its beauty and sophistication. Every detail of this home has been carefully curated for both style and functionality. Enjoy the seamless flow of open-concept living spaces, illuminated by an abundance of natural light dancing through the windows. Relax and unwind in the spacious living room, perfect for cozy evenings with loved ones or entertaining guests. The sleek floors and designer finishes create an ambiance of luxury and comfort. Conveniently located near College Road, this home offers the perfect blend of tranquility and convenience. Enjoy easy access to shopping, dining, parks, schools and best of all the beach!
- Type:
- Single Family
- Sq.Ft.:
- 1,569
- Status:
- Active
- Beds:
- 2
- Lot size:
- 0.35 Acres
- Year built:
- 1968
- Baths:
- 2.00
- MLS#:
- 100438292
- Subdivision:
- Kings Grant
ADDITIONAL INFORMATION
Welcome home! 909 Kings Grant Road offers everything you are looking for, plus so much more! Enjoy a stunning ''rocking chair'' front porch which overlooks the maturely landscaped yard. Move in ready, enjoy 2 spacious bedrooms and 2 full bathrooms with an open floor plan and plenty of storage space to accommodate all your needs! With over 1,500 sq ft and ample natural light throughout, this home is eagerly awaiting it's new residents! Great home located in the highly sought after Kings Grant Subdivision, this home won't last long! Come and tour today!
$379,000
1307 Ann Street Wilmington, NC 28401
- Type:
- Single Family
- Sq.Ft.:
- 1,561
- Status:
- Active
- Beds:
- 4
- Lot size:
- 0.06 Acres
- Year built:
- 1903
- Baths:
- 3.00
- MLS#:
- 100438429
- Subdivision:
- Not In Subdivision
ADDITIONAL INFORMATION
Location! Location! Location! This home sits in the middle of everything; Cargo District, New Castle Corridor, Historic Overlay Neighborhoods. Schools are within a few blocks. Athletic fields, Wellness Center and Pickle Ball / Tennis Courts are within a 4 block radius! Very attractive older home with hardwood floors in main living area. Living Room with bay window overlooking the rocking chair front porch. Off street parking in the rear! Wired storage shed could become an office or an extra flex space. The interior boasts plenty of closet / storage space and a flex space upstairs. Make an appointment today because this one will not last! Home is being sold in As-Is condition. Seller will not make any repairs.
Open House:
Sunday, 4/28 2:00-4:00PM
- Type:
- Single Family
- Sq.Ft.:
- 2,587
- Status:
- Active
- Beds:
- 3
- Lot size:
- 0.26 Acres
- Year built:
- 2016
- Baths:
- 3.00
- MLS#:
- 100438377
- Subdivision:
- Village At Motts Landing
ADDITIONAL INFORMATION
This home is a must see in Village at Mott's Landing. Conveniently situated on a lot that has beautiful landscaping that exudes privacy. The backyard is an oasis with a large patio and in ground saline heated pool / spa to enjoy! This home has been well cared for with many upgrades such as air scrubbers on the HVAC, wiring for an EV vehicle etc. The enclosed four season room opens up with large sliding doors that create an indoor / outdoor feeling. The open concept floor plan allows for easy living at its best. The extra room above the garage can be used for guests or a bonus media room. There is a chair lift to help with ease of access if needed. The HVAC was replaced in 2023 as well as the washer and dryer and dishwasher. This home was an original Premier Mediterra model home. Schedule your appointment now!
$1,180,000
104 River Court Wilmington, NC 28412
Open House:
Saturday, 4/27 1:00-4:00PM
- Type:
- Single Family
- Sq.Ft.:
- 3,993
- Status:
- Active
- Beds:
- 4
- Lot size:
- 0.6 Acres
- Year built:
- 2006
- Baths:
- 4.00
- MLS#:
- 100438284
- Subdivision:
- East Bank Landing
ADDITIONAL INFORMATION
This handsome ''million dollar plus,'' 3,993 sf brick home, 4 bd/3.5 ba with ASSIGNED 25 ft boat slip on a .599 acre lot is located off 9000 block of River Rd in a postage-size waterfront community.Check out the 6-burner gas stove, double ovens, 2 sinks, pot filler faucet & open floor plan receiving abundant light. Entertain in the screened-in porch & if you're a pet lover, see the backyard dog run. Boat-lovers, family chefs, or NC coastal life-style dreamers, make your appointment NOW.
- Type:
- Single Family
- Sq.Ft.:
- 2,146
- Status:
- Active
- Beds:
- 3
- Lot size:
- 0.16 Acres
- Year built:
- 2019
- Baths:
- 3.00
- MLS#:
- 100438227
- Subdivision:
- Riverlights
ADDITIONAL INFORMATION
Welcome to this amazing home in the popular community of Riverlights along the beautiful Cape Fear River! Open floor plan with architectural details. Formal dining room with gorgeous cross beams. Spacious great room. You will love entertaining your guests in this stunning kitchen with an expansive breakfast bar, quartz countertops, tile back splash, farm sink, stainless refrigerator and lots of counter space. Walk-in Pantry. Barn door leads to the Laundry Room with a drop zone and washer and dryer. Flex Room is perfect for a home office. Wide open stairwell leads to the upper level which features a master suite with a dramatic trey ceiling, his and her closets, spacious bath with his and her sinks, marble vanity, and walk-in shower with tile surround and seat. Two additional spacious bedrooms and lovely shared bath with expansive vanity with dual sinks and tub/shower enclosure. Linen closet in hallway. Soft close drawers throughout. Rocking chair front porch. Outdoor living area with fenced yard, covered porch with bead board ceiling and ceiling fan, and irrigation system. An added bonus is be able to watch the beautiful sunsets from your own backyard! 2 car back load garage with racks to hold your bikes or water toys. A short stroll to all of the fabulous amenities....walking trails, kayaking and paddle boarding, lakehouse, fitness center, saltwater pool, playground, corn hole, volleyball, bocce ball, dog park and the list goes on! Drive your golf cart or ride your bike to the community parks and Marina Village where you will enjoy outdoor concerts, specialty shops, cafe, pub, indoor golf, pier, day docks and Smoke on the Water where you can enjoy inside and outdoor dining, live entertainment and breathtaking sunset views. Less than 2 miles to the largest Harris Teeter in the SE. 5 miles to Historic Downtown Wilmington and a short drive to Carolina and Wrightsville Beaches. Fire Station to be completed by the end of this year. Coastal Living at it's best!

Wilmington Real Estate
The median home value in Wilmington, NC is $412,500. This is higher than the county median home value of $238,200. The national median home value is $219,700. The average price of homes sold in Wilmington, NC is $412,500. Approximately 39.25% of Wilmington homes are owned, compared to 48.93% rented, while 11.83% are vacant. Wilmington real estate listings include condos, townhomes, and single family homes for sale. Commercial properties are also available. If you see a property you’re interested in, contact a Wilmington real estate agent to arrange a tour today!
Wilmington, North Carolina has a population of 115,261. Wilmington is less family-centric than the surrounding county with 23.06% of the households containing married families with children. The county average for households married with children is 26.87%.
The median household income in Wilmington, North Carolina is $43,867. The median household income for the surrounding county is $51,457 compared to the national median of $57,652. The median age of people living in Wilmington is 36 years.
Wilmington Weather
The average high temperature in July is 90.1 degrees, with an average low temperature in January of 34.2 degrees. The average rainfall is approximately 54.8 inches per year, with 1.4 inches of snow per year.
