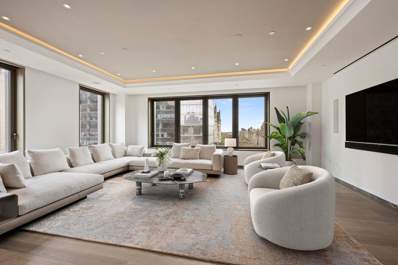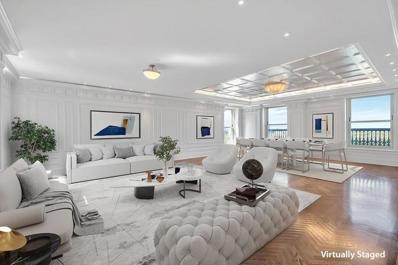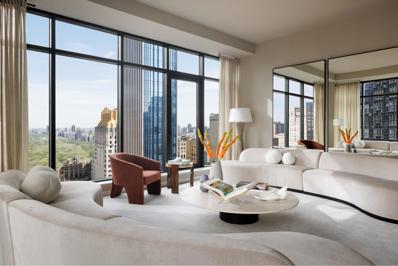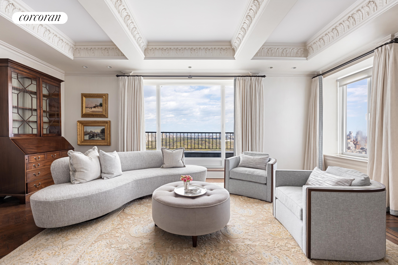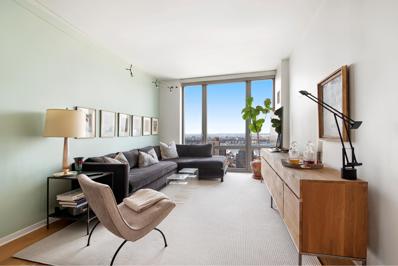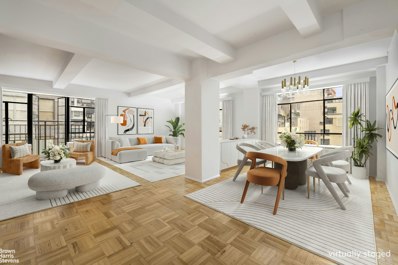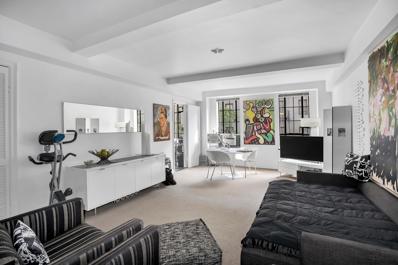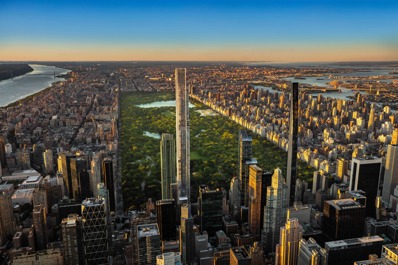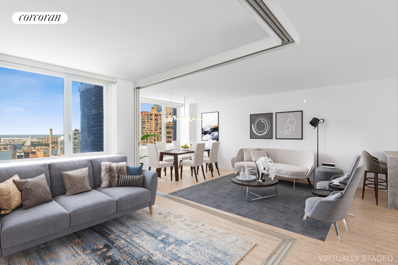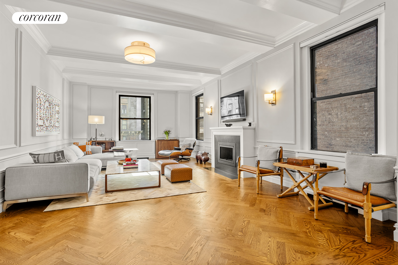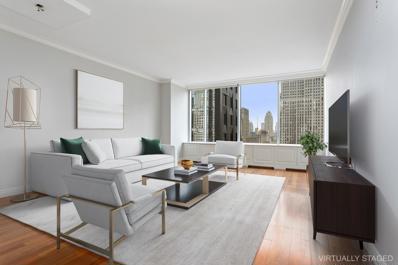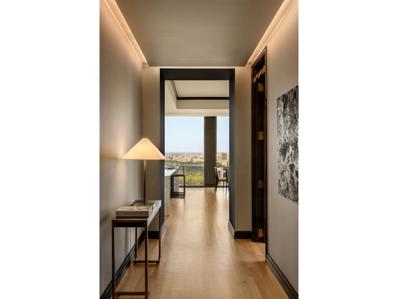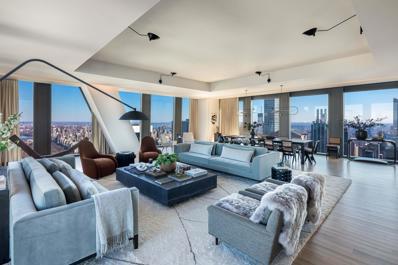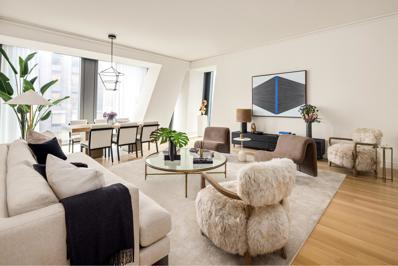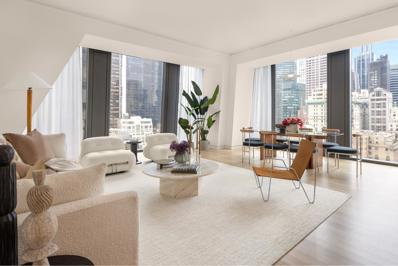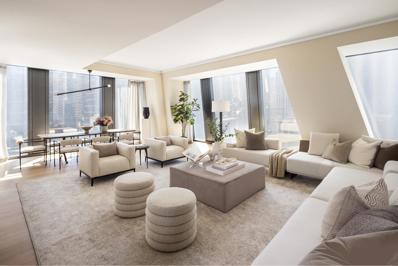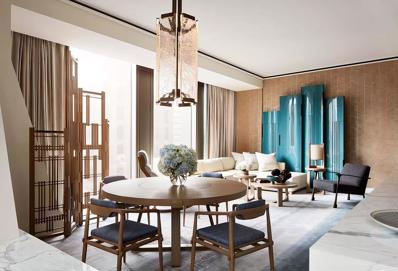New York NY Homes for Sale
$28,000,000
730 5th Ave Unit 19B New York, NY 10019
- Type:
- Apartment
- Sq.Ft.:
- 3,498
- Status:
- Active
- Beds:
- 3
- Year built:
- 1921
- Baths:
- 4.00
- MLS#:
- PRCH-8353260
ADDITIONAL INFORMATION
A sanctuary amidst the elegance of Midtown, the Aman New York Residences are the essence of luxury living. Residence 19B is one of only 22 private homes in this ultra-high-end branded and fully serviced hotel/condominium. A private entrance for residences resides on 56th Street with full security and staffing. This perfectly laid out 3 bedroom/3.5 bath home includes 3,498 +/- sqft of living and entertaining spaces and offers incredible Central Park views. Entering the home, you are greeted with a beautiful entry foyer leading to this open-concept living area with an abundant of oversized windows filling this home with exceptional natural sunlight. Meticulously designed by renowned architect Jean-Michel Gathy, you are welcomed by custom millwork and finishes throughout and no detail left unnoticed. The semi-open kitchen is fitted with all Gaggenau appliances, Brazilian-quartzite countertops and back-splash, and custom cabinetry by Minotti Cucine. A double-sided gas fireplace separates this stunning dining room from the living area. All secondary bedrooms feature en-suite bathrooms with custom marbled floors and counters, and rain-showers with linen covered glass doors to provide privacy in an elegant fashion. The “home office” or multi-purpose room has been joined with the secondary bedroom via a jack-and-jill passthrough closet and bathroom. Walking into the primary suite you are graced with beautiful custom closets, all within the Aman aesthetic, and sweeping Central Park views. The primary bath is equipped with a rain/steam shower, double vanity sinks, and a free-standing soaking tub with doors that open to provide a Zen-like soak alongside a fireplace and park view. The architecturally historic and stunning Crown building has undergone a full refurbishment and renovation by Aman, alongside Jean-Michel Gathy of Denniston. Ownership at the Aman New York Residences include the full service and unparalleled amenities that this luxury and boutique hotel has to offer. This includes 25,000 sqft of spa and wellness set across 3 floors, as well as a Sky Bar and Lounge with 2 additional restaurants – an Italian restaurant (Arva) and Japanese Restaurant (Nama) with a private Omakase table, and 7,000 sqft of indoor-outdoor terrace for dining and lounging. Additional spa amenities include a 20-meter indoor pool, fully equipped Techno-Gym Fitness Center, a Yoga and Pilates Room, a Cryotherapy chamber, 10 treatment rooms, and 2 standalone Spa Houses with a Russian Banya or Moroccan Hammam. Fully staffed and managed by the caring and attentive residence team Aman has to offer, this private oasis in the center of Midtown is perfect for a pied-a-terre or a place to call home.
- Type:
- Apartment
- Sq.Ft.:
- 2,656
- Status:
- Active
- Beds:
- 3
- Year built:
- 1907
- Baths:
- 4.00
- MLS#:
- RPLU-5122981145
ADDITIONAL INFORMATION
BEST PRICED APT AT THE PLAZA CONDOMINIUM RESIDENCES WITH DIRECT CENTRAL PARK VIEWS! HUGE 16TH FLOOR THREE BEDROOM 3.5 BATHROOM WITH 10 FOOT CEILINGS. WASHER DRYER IN UNIT. AMAZING CUSTOM CLOSETS. UNBEATABLE RESIDENTIAL LIFESTYLE. GREAT OPPORTUNITY. ACT FAST. 2656 SqFt (246 m2). Residents enter through a separate entrance on Central Park South and have access to the 5-star hotel services and amenities of the Plaza: 24/7 room service, daily housekeeping, the Plaza Hotel Gym, Guerlain Spa, the Palm Court, Champagne Bar, the Plaza Shops, and exclusive full-time concierge LIVunLtd for entertainment events, theater tickets, restaurant reservations and private parties at home or at The Oak Room, Grand Ballroom, or Terrace Room. European-inspired garden with cascading water feature & reflecting pools. Valet Parking available from a separate garage on 58th St. Don't miss this opportunity to live right across from Central Park at Manhattan's premier destination, surrounded by glamorous Fifth Avenue shopping, steps from Carnegie Hall, Jazz at Lincoln Center and internationally acclaimed fine dining. Pets Allowed. Contact me today for a private showing!
$3,495,000
171 W 57th St Unit 11B New York, NY 10019
- Type:
- Apartment
- Sq.Ft.:
- 2,900
- Status:
- Active
- Beds:
- 3
- Year built:
- 1922
- Baths:
- 4.00
- MLS#:
- COMP-156164775026528
ADDITIONAL INFORMATION
Create your dream home on Billionaire's Row for an affordable price! This sprawling, high floor condominium offers soaring ceilings and North, South, East and West exposures, including views of Carnegie Hall. The current owner has already completed demolition and the residence is ready for your custom design. The versatile plan allows for 3-4 bedrooms and 3-4 bathrooms with open or eat-in kitchen. Renovated units in this line have sold for close to $5M and there is tremendous upside opportunity. The Briarcliffe is a storied, pre-war condominium located on famed Billionaire's Row. Designed by Warren & Whetmore, architects of Grand Central Terminal, this pet friendly, full service building offers easy access to Central Park, Columbus Circle, Carnegie Hall and world-class shopping and dining.
$14,950,000
111 W 56th St Unit PHC New York, NY 10019
ADDITIONAL INFORMATION
Immediate Occupancy The epitome of peak living. Penthouse C at ONE11 Residences at Thompson Central Park offers a one-of-a-kind living opportunity in the heart of Midtown Manhattan with Central Park views and private outdoor living space as grand as its interiors. A true home in the sky. This lavish four-bedroom, four-bathroom home boasts 2,783 square feet of interiors thoughtfully conceived by Thomas Juul-Hansen. The grand open-living concept is complemented by 12-foot floor-to-ceiling windows with spectacular northern, western, and southern exposures displaying iconic Central Park and Manhattan skyline views. The private outdoor spaces feature a 634 square-foot terrace that has 3 access points from the kitchen, secondary and third bedrooms. The upper private terrace features a breathtaking 2,256 square-foot outdoor oasis on the roof level that showcases an al fresco kitchen with multiple seating areas for entertainment. Entering through a European oak door, one steps directly into a sophisticated grand foyer featuring a beautiful cove and formal gallery. 7" wide inch European oak flooring leads you to a generous living area with breathtaking Central Park Views to the North and the private terrace as a scenic backdrop. The dining area connects to the separate state-of-the-art eat-in kitchen features a super-white quartzite countertop and island, bronze and tinted mirror glass backsplash, white oak cabinetry in a matte lacquer finish and fluted mirrored glass, and white oak paneled walls. An elegant Miele appliance suite includes a side-by-side 36" refrigerator and 18" freezer; induction cooktop with fully vented hood; wall, speed, and steam ovens; and 2 dishwashers. A 48-bottle marvel wine refrigerator stylishly supplements the Miele appliance package. An undermounted Kraus sink is outfitted with a custom-designed chrome faucet. The primary bedroom suite features an extra large walk-in closet and elegant primary bathroom with Greek Bianco Dolomiti stone vanity and backsplash and Turkish Fiore di Bosco stone walls and flooring, and polished nickel Waterworks fixtures. The beautiful deep soaking tub overlooks Central Park and includes honed Greek Blanco Dolomiti stone slab surround. The secondary bathrooms are appointed with Turkish Cristalo Pearl walls, Turkish Giselle Gray stone vanity and flooring, and polished nickel Waterworks sink and fixtures. The powder room is elegantly appointed with Black and Gold Michelangelo marble sink, stone surround, flooring and base, and polished nickel Waterworks fixtures. All ONE11 residences feature a Miele washer and vented dryer and a 4-pipe fan coil HVAC system with zoned climate control for year-round control. ONE11 Residences at Thompson Central Park places New York City energy at your feet and refined Thomas Juul-Hansen interiors in your home. Centrally located and nestled atop the new Thompson Central Park hotel, the building features 99 one- and two-bedroom condominium residences and penthouses. A collection of premium amenities and services include a 24-hour attended lobby featuring onsite restaurants and full-service bar, private lounge, fitness center, private storage, and full access to Thompson's world-renowned concierge and lifestyle experience. Exclusive Sales & Marketing Agent: Douglas Elliman Development Marketing. The complete offering terms are in an offering plan from sponsor, Parker57 LLC, c/o GFI Capital Resources Group, INC., 140 Broadway, 41st floor, NY, NY 10005, under New York State department of law file no. CD22-0055.
- Type:
- Apartment
- Sq.Ft.:
- 3,000
- Status:
- Active
- Beds:
- 3
- Year built:
- 1938
- Baths:
- 3.00
- MLS#:
- RPLU-33422959178
ADDITIONAL INFORMATION
Perched on the 30th floor of the iconic Hampshire House, this majestic residence offers an unparalleled "long view" of Central Park. A private elevator vestibule welcomes you into an expansive grand gallery, adorned with custom marble floors, elegant light fixtures, and intricate moldings. A classic wood-paneled wet bar stands ready for soir es, strategically positioned to overlook the park and enhance your hosting experience. The spacious living room boasts a large marble fireplace and oversized picture windows framing panoramic views of Central Park to the north, with a Juliet balcony to soak in the sweeping park and skyline vistas. Across the gallery, the lacquered formal dining room offers a picturesque setting for memorable meals, with its large windows framing views of the park and eastern cityscape. Cleverly hidden behind a seamless door, the well-appointed kitchen boasts top-of-the-line appliances and ample storage space. Offering total separation, the private sleeping quarters are accessed through customized hallway lined with bookshelves and storage. The primary suite features a generously sized closet with custom wood cabinetry and a luxurious marble bath complete with double sinks, shower, and a separate Jacuzzi tub with park views. The guest bedroom can easily accommodate a king sized bed, and enjoys its own en-suite bathroom and southern city views. Currently set up as a wood-paneled library, the third bedroom offers stunning south-facing city views, custom cabinetry, and a full bath. Discreetly tucked away behind a hidden bookshelf, a separate staff/service entrance and laundry room nod to the discretion once required for entertaining esteemed guests. With its blend of old-world charm and modern comforts, this exceptional residence offers a truly unparalleled living experience amidst the captivating backdrop of Central Park and the city skyline. Constructed in 1937 by A. Rollin Coughey and William F. Evans Jr., The Hampshire House stands as a testament to timeless elegance. Designed by Dorothy Draper, the building's public spaces retain their original black and white details, and are adorned with oversized plaster carvings and cast clear glass door moldings. Modern hotel-style amenities include a full-time doorman, maintenance staff, concierge services, laundry, housekeeping, 24/7 health club, and a live-in resident manager. Monthly maintenance includes basic cable, window washing, electricity, cooking gas. 50% financing is permitted, 3% flip tax paid by buyer, purchasing in an LLC or a Trust is permitted.
$1,275,000
310 W 52nd St Unit 40C New York, NY 10019
- Type:
- Apartment
- Sq.Ft.:
- 729
- Status:
- Active
- Beds:
- 1
- Year built:
- 2007
- Baths:
- 2.00
- MLS#:
- RPLU-5122978619
ADDITIONAL INFORMATION
Stunning 1 bedroom perched on a high floor in on of one of Manhattan's most sought after luxury building! Enter the generously proportioned living room and dining area room that enjoys spectacular Hudson River and skyline views with natural light throughout. Features include floor to ceiling widows, motorized shades and a layout that affords complete flexibility. The modern kitchen features counter seating, top-of-the line appliances and finishes, a Sub-Zero bottom-freezer refrigerator, Bosch-branded dishwasher and range/oven. The sun drenched master suite features two closets, motorized shades and an in-suite bathroom with glass-tiled walls, double vanity sinks, a Neptune Zen soaking tub and Duravit fixtures. Abundant closets and Asko washer/dryer complete this home. The Link is a full service, white glove, luxury building with a full-time doorman and concierge. Amenities include a grand lobby, fitness center, furnished outdoor terrace, and lobby meditation garden. Conveniently located just blocks from Columbus Circle, Central Park, Rockefeller Center, Carnegie Hall, Lincoln Center, the Theater District, enjoy world-class dining options and prime shopping. Public transportation is available 1, N, R, C and E subways lines to anywhere in Manhattan.
$11,750,000
1 Central Park S Unit 801 New York, NY 10019
- Type:
- Apartment
- Sq.Ft.:
- 2,656
- Status:
- Active
- Beds:
- 3
- Year built:
- 1907
- Baths:
- 3.00
- MLS#:
- COMP-157826507057962
ADDITIONAL INFORMATION
Make your dream home at Manhattan's most legendary address, in this spectacular gut-renovated three-bedroom, two-and-a-half bathroom condominium featuring luxurious interiors, jaw-dropping Central Park views and world-class amenities at The Plaza Private Residences. Renovated and upgraded to perfection using the finest materials and craftsmanship, this 2,656-square-foot showplace boasts exquisite inlaid hardwood floors, soaring tray ceilings with cove lighting, opulent millwork, and oversized windows facing north, south and west, providing all-day light and views. A gracious entry gallery flanked by a coat closet and luxurious powder room makes a dramatic first impression. Ahead, the sprawling great room welcomes comfortable relaxation and lavish entertaining with a generous 32-foot-long footprint and mesmerizing Central Park vistas. Chefs will adore the gourmet open kitchen where custom, full-feature cabinetry and sleek onyx countertops surround a fleet of upscale appliances by Miele and Fisher & Paykel, including a five-burner gas cooktop, wall oven, built-in coffee maker, 36” refrigerator, extra large wine refrigerator and two dishwasher drawers. Private quarters are tucked down a separate hallway for optimal peace and privacy. Revel in a serene owner's retreat where an enviable custom walk-in closet is joined by three additional wardrobes, ensuring storage is never a concern. The windowed en suite spa bathroom impresses with a soaking tub, steam shower, towel warmer and double vanity wrapped in swaths of elegant marble. A large secondary bedroom enjoys a roomy closet, courtyard views and an adjacent marble bathroom, while the third bedroom features pocket doors opening to the great room and hall, making it ideal as a media lounge, library or private home office. This space can also serve as an elegant formal dining room. An in-unit washer-dryer, central air conditioning and Crestron smart home system that controls sound, lighting and temperature make daily life a joy in this sophisticated Plaza sanctuary. Designed in 1907 by Henry Janeway Hardenbergh, The Plaza is a French-Renaissance-inspired chateau featuring marble, white brick and a mansard roof. Inside, the spectacular Beaux-Arts marble lobby leads to rooms of extraordinary neo-Classical, Spanish Renaissance, German Renaissance and Tudor design. Called "New York's most celebrated symbol of cosmopolitan and turn-of-the-century splendor, inside and out" by The New York Times architecture critic Ada Louise Huxtable in 1971, The Plaza is an enduring, iconic landmark and coveted residential destination. At The Plaza Condominium & Residences, residents are spoiled by luxury hotel-style services and amenities, from concierge and butler service to 24-hour in-home dining and housekeeping. Enjoy direct access to The Palm Court, Champagne Bar, Guerlain Spa, Blandi Salon and luxury retail shops, including Assouline books and The Plaza Boutique. Or book your private event at the legendary Grand Ballroom, Terrace Room, Oak Room or Edwardian Room. From this commanding location in the heart of Manhattan, you're just inches from 840-acre Central Park and Midtown's best attractions. Enjoy first-class shopping along Fifth Avenue, 57th Street and The Shops at Columbus Circle. Five-star dining awaits in every direction, and spectacular Theater District and Lincoln Center entertainment venues are within easy reach.
$1,195,000
45 W 54th St Unit 11/12D New York, NY 10019
- Type:
- Apartment
- Sq.Ft.:
- n/a
- Status:
- Active
- Beds:
- 2
- Year built:
- 1948
- Baths:
- 3.00
- MLS#:
- RPLU-63222934349
ADDITIONAL INFORMATION
Luck favors the buyer who captures this spacious 2 bedroom/2.5 bath duplex apartment in the heart of the city. Enjoy the grand feel throughout - expansive rooms, walls of windows, and your own private 26' x 4' setback terrace! Enter the apartment on the 11th floor to living and dining areas flooded with light from a wall of stylish east-facing casement windows with city views. Together with the handsome built-in desk with bookshelves you have the perfect space for today's busy live/work lifestyle. Adjacent is a windowed kitchen with great counter space, a charming powder room, and two spacious entryway closets. Ascend the graceful staircase that leads to two well-appointed large bedrooms with oversized windows and en-suite baths. The primary bedroom also has a windowed dressing area that will accommodate any wardrobe collection. Throughout the entire apartment, you will appreciate the original casement windows, hardwood floors, high beamed ceilings, a multitude of deep closets and timeless original hardware. With two full-floors and outdoor space, you will love the opportunities for customization and creativity. The location can't be beat with iconic landmarks outside your door: Central Park, 5th Avenue, the Museum of Modern Art, Carnegie Hall and Lincoln Center. You will find world-class dining and shopping at every turn and easy access to transportation. Full service co-op: 24/7 door attendant, superintendent, and mail delivered to your door. Storage space and bike room (as available). Pied-a-terre and pets permitted with board approval. Assessment for 11/12D of $262.57 monthly in place through September 2025.
- Type:
- Apartment
- Sq.Ft.:
- 582
- Status:
- Active
- Beds:
- n/a
- Year built:
- 1931
- Baths:
- 1.00
- MLS#:
- RPLU-5122974066
ADDITIONAL INFORMATION
Welcome home to your own little slice of NYC Paradise! This oversized alcove studio is almost 600 SF and features a generous layout and gets great light. It faces south and is extremely quiet. It is priced approximately 60% below market value for a smart and savvy buyer. The apartment is in need of some updating but has been meticulously maintained throughout the years. The pre-war quality of construction is evidenced the moment you enter the apartment. There is a lovely entry foyer with a very large double hung coat closet. As you progress you will walk under a lovely archway that will let you arrive in the main living area. This is where you will find a large walk in closet that has been removed and converted into quite a unique sleeping area. This alcove area is able to accommodate a queen sized bed and/or a murhpy bed. The kitchen has a window for ventilation and light and has the original pre-war cabinetry completely intact. In keeping with the pre-war aesthetic, there are beamed ceilings and original hardwood floors that add a warmth and depth to the apartment. The apartment faces south onto a tree lined street that allows a ton of natural night to cascade in through the wall of windows facing the street. A quite unique feature of this apartment is the prvate dressing room area which leads to the bathroom. This area could also be used as a home office on those days when working from home. The Parc Vendome is one of the premier pre-war condos in NYC. The location in Midtown Manhattan is one of the best locations in NYC. Being a pre-war condo is incredibly unique as most pre-war buildings in NYC are Coops. Another amazing feature of the building is that the common charges include, electricity, heat and hot water. The building is 1 block from Columbus Circle and Central Park. To get to Lincoln Center, Moma or Hells Kitchen is only a 5 minute walk. The building is beyond convenient in terms of location. The buidling has full-time doorman, private gardens, a billiards room, a library, a music room, a card room and more. Don't delay and reach out today with any questions about this amazing apartment. Please note there is currently a rent stabilized tenant in place paying $641.00 per month and the current Common Charges reflect an ongoing assessment of $92.58.
$150,000,000
217 W 57th St Unit 127/128 New York, NY 10019
- Type:
- Duplex
- Sq.Ft.:
- 11,535
- Status:
- Active
- Beds:
- 8
- Year built:
- 2020
- Baths:
- 10.00
- MLS#:
- RPLU-810123092040
ADDITIONAL INFORMATION
Introducing SKY HOUSE 1,386 feet above Manhattan rests one of the most captivating properties ever constructed. Sky House is the highest duplex penthouse at the legendary Central Park Tower, the tallest residential building and most prestigious address in the World. Now offered for sale, this is a once in a lifetime opportunity to own a truly irreplicable mansion in the clouds. Stretching across the entire 127th and 128th floors of New Yorks consummate modern marvel, Sky House is a celebration of majestic scale, outstanding craftsmanship, and exquisite appointment set before the backdrop of stratospheric views that stretch from the shores of the Atlantic to the far hills of New Jersey, and from the Statue of Liberty to New England. This results in the creation of a truly celestial and breathtaking setting for future residents and their guests. The remarkable 11,535 square feet of living space at Sky House allows the home to achieve a coveted layout that masterfully separates awe inspiring entertainment spaces with equally spectacular private living quarters. A private reception hall opens into a palatial, 39 ft gallery befitting the worlds most celebrated art works. Just across, the centrally located observatory beckons one to experience the splendor of Central Parks foliage below. The adjacent library provides an inviting setting for quiet contemplation. The 1550 square foot , ballroom-scale grand salon features soaring 14-foot ceilings and 270-degree views of Central Park and the landmarks of New York City below, encapsulated by three walls of floor to ceiling crystalline glass windows. From the banquet sized south and east facing dining room, one can watch the lights dance on the empire state building and the Times Square ball drop on New Years Eve. The adjacent chef-caliber kitchen features custom Eucalyptus cabinetry by Smallbone of Devizes, book matched Statuary marble countertops, Dornbracht polished nickel fixtures, custom polished nickel hardware, and white Neuvellano stone flooring. A discreet service hall conveniently connects the kitchen to the service elevator. A neighboring south and west facing family room serves as a nexus to a private wing that connects to two bedrooms with ensuite baths. An additional park facing ensuite bedroom / media room completes the 127th Floor. The jewel of Sky House takes form in the palatial double height stair hall, where a magnificent glass ensconced sculptural staircase connects the two floors of the home. Ones experience ascending to the 128th Floor is akin to that of floating on a cloud. The primary bedroom suite is in a league of its own, with two boutique sized dressing rooms and two primary bathrooms featuring radiant heated floors, Grigio Orobico and statuary marble, Dornbracht fixtures, and a spectacular freestanding tub that seemingly floats above the trees of Central Park. An adjacent park facing ensuite bedroom provides the opportunity to create an even larger primary suite complete with a private media room. Three ensuite bedrooms, tucked away in their own wing, complete the home. Additional features of ROTTET Studio designed masterpiece include a wide selection of rare stone throughout, custom stained 3 wide plank solid wood flooring, floor to ceiling glass windows, and up to 146 ceiling heights. Every possible attention was paid to the implementation of modern conveniences and luxury. Central Park Tower is home to Central Park Club, an exclusive offering of approximately 50,000 square feet of thoroughly curated luxury services and amenities. The Clubs five-star amenity service comprises of Fitness and wellness, Curated Dining and events, and Lifestyle concierge services. The defining feature of Central Park Club is 10Cubed, located on the 100th floor over 1,000 feet above Manhattan. Residents can enjoy the highest private ballroom, restaurant, wine, and cigar lounge in the world. The private fitness center is furnished with the latest cardio and strengthening equipment, a 63 heated saltwater pool, and a windowed basketball and squash court. The 14th floor includes a sculpture garden, heated 60 outdoor saltwater pool and adjacent sun deck with food and beverage service, indoor and outdoor childrens play areas, a residents lounge with billiards, conference room and business center, and private screening room. Residents have access to a full-time concierge, providing access to a tremendous list of convenient services. Extell is a full-service development company driven by an internal team of talented real estate professionals whose combined breadth of experience includes all areas of real estate development. Extell and Adrian Smith + Gordon Gill Architecture have taken the responsibility of designing such a prominent landmark in one of the worlds most famous skylines very seriously. Together they have created a building that is respectful, bold, and refined. Situated on 57th Street between Broadway and Seventh Avenue, Central Park
$2,350,000
322 W 57th St Unit 50F New York, NY 10019
- Type:
- Apartment
- Sq.Ft.:
- 1,228
- Status:
- Active
- Beds:
- 2
- Year built:
- 1978
- Baths:
- 2.00
- MLS#:
- RPLU-33422972273
ADDITIONAL INFORMATION
Introducing a rare and sophisticated gem on the market! This stunning property offers a truly customizable living experience with an original two-bedroom layout now elegantly transformed into an extra-large one-bedroom residence. With designer sliding doors, the second bedroom can be seamlessly integrated into the spacious living room or closed off to create a private second bedroom, offering flexibility for your lifestyle needs. Step inside to discover breathtaking views of the Hudson River and the West Side skyline from every room, providing a picturesque backdrop to your daily life. The luxurious primary bedroom boasts an enormous walk-in closet with custom California Closets, providing ample storage and organization. Indulge in the opulent en-suite bath featuring a Zumin soaking tub, separate shower, dual vanities framed in Carrara marble, and high-end finishes for a spa-like experience. The marble-walled kitchen is a chef's dream, with plenty of cabinet space and top-of-the-line appliances including a Sub-Zero refrigerator, Miele dishwasher, and Bosch gas stove. Cooking and entertaining will be a pleasure in this beautifully designed space. As an added bonus, this apartment includes a storage unit conveniently located just a floor below. Throughout the apartment, enjoy ample closet space for all your storage needs. The building itself offers a wealth of amenities across three floors, including a heated saltwater pool surrounded by decking, state-of-the-art exercise rooms, two resident lounges, his and hers lockers with steam and sauna rooms, a playroom, BBQ stations, and much more. Additionally, there is an underground garage and a newly renovated driveway with a park. This exceptional property is the epitome of luxury living, combining style, comfort, and convenience in one perfect package. Don't miss the opportunity to make this exquisite residence your new home. Contact me today to schedule a private tour!
- Type:
- Apartment
- Sq.Ft.:
- 700
- Status:
- Active
- Beds:
- 1
- Year built:
- 1924
- Baths:
- 1.00
- MLS#:
- COMP-164809621497790
ADDITIONAL INFORMATION
MOTIVATED SELLER! Just REDUCED to $499,000, making this one of the BEST DEALS in MIDTOWN WEST! Don’t miss this rare opportunity to own a spacious 1-bedroom, at an AFFORDABLE PRICE, perfectly situated for quick access to the entire city (near Central Park, Broadway, and iconic attractions). Key Features: Prime Location! Steps from Central Park, Columbus Circle, renowned restaurants, Carnegie Hall, multiple subway lines, and world-class museums and shops. 4B is a prewar home in a gated, intimate, Euro-style building between 6th & 7th Avenues. Ample Living Area: 12×19 living and dining space with 10-foot ceilings and beautiful wood floors. KING-Sized Bedroom: Fits a king, desk, and dressers. There are 2 closets and overhead storage big enough for luggage. WINDOWED KITCHEN: Space to cook, with plenty of cabinetry. Bathroom with Tub: Relax and unwind in your full-size bath. - 5 custom-fitted closets are located throughout the unit. - Water Filtration System is installed in both the kitchen and shower. - Private & Secure. The unit faces the back, ensuring privacy, peace, and quiet. Additional Amenities: 1st fl laundry room, virtual doorman, bicycle parking, and storage shelf. Ideal as: - Starter Home - Pied-à-Terre - Co-purchasing with approval Prime Midtown Location: Across from LifeTime Fitness Club. Close to Whole Foods and Morton Williams for groceries. Casual bites at Dainobu, Urban Space, Bourdain’s Urban Hawker Food Court. Fine dining nearby: Robert Restaurant, Torishin, The Modern, Milos, Per Se, and Bad Roman. Additional Details: International buyers are welcome. No pets are permitted. Sold As-Is.
$3,350,000
171 W 57th St Unit 11C New York, NY 10019
- Type:
- Apartment
- Sq.Ft.:
- 2,578
- Status:
- Active
- Beds:
- 3
- Year built:
- 1922
- Baths:
- 3.00
- MLS#:
- COMP-156095089109105
ADDITIONAL INFORMATION
Perched on the 11th floor and boasting spectacular views of Carnegie Hall and its roof garden, this is a grand and renovated 3 Bedroom/convertible 4 Bedroom Pre-War condominium, spread over almost 2600 square feet. This welcoming home, entered through its own private elevator vestibule and gracious foyer, has grand proportions, including a sweeping 30-feet long by 17-feet wide Living Room, a stately Dining Room, a large windowed kitchen, and an expansive primary bedroom. The apartment boasts a gracious layout, huge rooms, soaring 10 foot ceilings, a fireplace, hardwood floors, an in-unit washer and dryer, and great closet space. This grand residence is located at The Briarcliffe, a coveted prewar condominium built in 1922 and located in the heart of Billionaires’ Row. The building has white-glove service, including a full-time doorman and resident manager. The Briarcliffe boasts the most prime midtown location, with Carnegie Hall across the street, Central Park only 2 blocks away, Columbus Circle, MoMA, and the best of Fifth Avenue and Madison Avenue shopping just a few blocks away. Lincoln Center, theatres, and top culinary options are also within easy access. Pets are welcome.
$2,300,000
310 W 52nd St Unit 22H New York, NY 10019
- Type:
- Apartment
- Sq.Ft.:
- 1,253
- Status:
- Active
- Beds:
- 2
- Year built:
- 2005
- Baths:
- 3.00
- MLS#:
- COMP-156018257955835
ADDITIONAL INFORMATION
This stunning 1,253 square foot residence features two bedrooms and two and a half bathrooms, boasting both North and West views that highlight the sweeping vistas of the Hudson River and the city skyline. The high floor apartment is bathed in natural light streaming through floor-to-ceiling windows, highlighting the elegant light oak hardwood flooring that extends throughout the space. The layout is well-planned with spacious rooms and split bedrooms to ensure maximum privacy, making it one of the most desirable configurations in The Link. The apartment includes a large kitchen island with bar seating, extensive storage, and closet space, as well as dual vanity sinks in the main bathroom and glass-tiled wall finishes. The kitchen is equipped with high-end Poggenpohl cabinetry, a Sub-Zero refrigerator, Bosch dishwasher, and a cooking range with oven, plus a full-sized Miele washer/dryer. The Link offers a range of top-tier amenities as a fully serviced condominium situated strategically between the Theater District and the historic Clinton District. Facilities include a 24-hour doorman, a cutting-edge fitness center open around the clock, a residents' lounge, a 3,200 square foot landscaped outdoor terrace, and an on-site live-in superintendent. Its prime location in Midtown West is close to major subway lines, Central Park, Columbus Circle and its shops like Whole Foods, Broadway, and some of the finest dining options in New York City. Designed by the internationally acclaimed Costas Kondylis & Partners and Gail Nauer Architects, The Link was completed in 2005. The monthly real estate taxes listed do not include the NYC Condo/Co-op Tax Abatement that may be available to a prospective buyer, depending on their eligibility.
- Type:
- Apartment
- Sq.Ft.:
- 1,034
- Status:
- Active
- Beds:
- 1
- Year built:
- 1929
- Baths:
- 2.00
- MLS#:
- PRCH-7983767
ADDITIONAL INFORMATION
At 1,034 sqft, this must-see apartment is amongst the largest one-bedrooms within the Trump Parc, one of the most emblematic residential buildings in New York City. The sensational Central Park views and spacious living space makes this sought-after luxury residence a rare opportunity. The layout offers an abundance of space for those who love to entertain. The living and dining room are replete with oversized windows and lots of natural light. In the bedroom, this high floor apartment showcases direct Central Park views guaranteed to ensure a picture-perfect start to any day. Along with two closets, including a custom-designed walk-in, the bedroom is complete with a stunning Carrara marble bathroom with twin sinks, a stall shower and a tub. The galley-style kitchen offers gas range, dishwasher, stone countertops and a bonus space that could be used as a dining nook, an office or a storage area. Washer/dryer is also included for convenience In addition, there is a half bath perfect for guests, most notable for its stone-clad Art Deco design that has defined the building for nearly a century. Whether for permanent residence, pied-a-terre or an investment, #24C is a property you can’t go past! As one of New York’s finest white-glove condominium addresses, Trump Parc provides incredible service with a full-time concierge , doorman, valet, dry cleaning and maid service as well as a garage and live-in resident manager. You’ll live in a world-class location on Central Park South and Billionaires Row just moments from the best restaurants, shopping and entertainment New York City has to offer.
$3,200,000
171 W 57th St Unit 9A New York, NY 10019
- Type:
- Apartment
- Sq.Ft.:
- 2,010
- Status:
- Active
- Beds:
- 3
- Year built:
- 1922
- Baths:
- 3.00
- MLS#:
- RPLU-33422939758
ADDITIONAL INFORMATION
Introducing a sophisticated gem situated in the middle of Billionaires Row one block away from Central Park - Residence 9A at 171 West 57th Street. This luxurious condominium apartment is a music lover's dream right opposite of world-famed Carnegie Hall. A historic pre-war masterpiece where the past mingles with modern comfort. Radiating elegance from every corner with 10-foot ceilings throughout, this exceptional triple mint 3-bedroom, 3-bath is replete with bespoke finishes and boasts an expansive 2,010 square feet of living space. The apartment has a low monthly carry and comes with private storage; a perfect New York pied-a-terre or primary residence. Crossing the threshold through a semi-private landing, you'll instantly be struck by the grandeur, style, and detail. The living and dining area invites with its openness - a spacious sanctuary with high ceilings, creating a welcoming vibe for entertaining or simply curling up with a book. The separate Chef's kitchen spoils with its top-of-line stainless steel appliances, not to mention a degree of luxury that turns everyday cooking into a gourmet experience. Step into a world of tranquility in the apartment's three well-appointed bedrooms, each offering abundant closet space and a private, opulent bath. The primary suite is the epitome of calm and style, boasting ample room for an oversized bed and a sitting area, and is complemented by a walk-in closet and a spa-like ensuite bath. Washer and Dryer are in residence. The property offers a full-time doorman and live-in super for your convenience and peace of mind. It's a pet-friendly sanctuary too, so your furry friends are more than welcome. The building style is an elegant low-rise, delivering an intimate, more personalized feel than lofty towers. Beyond the ideal location at the hub of NYC's Billionaires Row - close to highly regarded restaurants, exclusive retail, cultural institutions, and lush parks - this apartment is within close proximity to all transportation linkages. Central Park is a stone's throw away, providing a green oasis in the hustle and bustle of city life. Experience quintessential NYC living and take in Broadway shows, visit the iconic Lincoln Center, or browse the Time Warner Center, all just moments away. Live in the heart of a vibrant community with world-class dining, shopping, and entertainment at your doorstep. This property truly offers the best of city living. Don't miss the unique chance to make Residence 9A, 171 West 57th Street, your own private retreat in the city of dreams. Please note that the monthly taxes reflect the New York City Primary Residence abatement. Please reach out for a private appointment.
$1,195,000
15 W 53rd St Unit 42C New York, NY 10019
- Type:
- Apartment
- Sq.Ft.:
- 973
- Status:
- Active
- Beds:
- 1
- Year built:
- 1985
- Baths:
- 2.00
- MLS#:
- RPLU-5122917476
ADDITIONAL INFORMATION
Jaw-dropping southern city views from this triple mint 1 bedroom 1.5 bathroom home. Rare high floor C-Line listing in the highly coveted Museum Tower Condominium, this sun-drenched apartment features an open kitchen with granite countertops and stainless steel appliances overlooking a sprawling living room dining room. The king sized bedroom offers a wall of closets adjacent to the spa-like ensuite bathroom. Add to this a gracious powder room, teaked wood floors, 9 foot ceilings and an abundance of closet space. The white-glove building offers massive fitness center, gorgeous roof terrace overlooking MOMA Sculpture Garden, a media and conference room and laundry facility. Located in the heart of midtown apartment is next to the best restaurants, transportation and amenities that Midtown has to offer. 2% buyer's flip tax.
- Type:
- Apartment
- Sq.Ft.:
- 2,100
- Status:
- Active
- Beds:
- 2
- Year built:
- 1963
- Baths:
- 3.00
- MLS#:
- COMP-156170186081327
ADDITIONAL INFORMATION
200 Central Park South, 24A 2B/2.5Bth; 2,100 Sq. Ft. (Living/Dining Room & Library) Sweeping Central Park Views! Captivating Central Park and city views welcome you to this beautifully proportioned tower unit with North, East, and South exposures. This sensational home blends fabulous space with fantastic views, providing plentiful light for grand living and magnificent entertaining. A rare opportunity to bring your designer to reimagine this unique home to your exact specifications. Upon entry to the large granite foyer, be spellbound by the oversized great room (28’ X 35’) and thrilled by the direct and comprehensive Central Park views from the foot of Central Park South, extending to 110th Street and beyond. From sunrise to sunset, this vantage endlessly delivers an elegant display, sure to relax and impress residents and visitors alike. The expansive, windowed kitchen features Thermador, Subzero, and Miele appliances, a full-size washer & dryer, granite countertops and custom cabinetry, offering maximum enjoyment and flexibility for the budding gourmet or the practiced mixologist. Just off the kitchen, the handsome library adds another dimension for sweeping entertainment options, a deluxe home office, or an additional retreat. The primary suite is spacious and well-considered. Its bountiful closets, dressing area and windowed marble bath offer calming privacy, while the southern views of Times Square make this a sensational and stimulating oasis. New Year's Eve offers inhabitants the perfect location from this room to watch the world-famous ball drop, followed by a jaunt to the living space to view the spectacular fireworks exhibition. The second East-facing bedroom achieves incredible light and oblique Park views, featuring an ensuite marble bath. Located in one of the most prestigious areas in New York City, Central Park South, residents enjoy its proximity to Lincoln Center, Carnegie Hall, The Shops at Deutsche Bank Center, The Museum of Natural History, The Metropolitan Museum of Art, and the Theater. A dazzling array of fine dining, designer shopping, and readily available transportation opens the door to all New York City offers. 200 Central Park South is a full-service building in which residents enjoy the luxury of a 24-hour concierge and doorman, fitness center, package room, roof observatory, bike and storage area, on-site management and superintendent, newly renovated hallways, housekeeping and laundry services, package room, laundry room, circular driveway, and on-site garage with electric charging stations are available.
- Type:
- Apartment
- Sq.Ft.:
- 476
- Status:
- Active
- Beds:
- 1
- Year built:
- 1950
- Baths:
- 1.00
- MLS#:
- COMP-154585756487906
ADDITIONAL INFORMATION
432 West 52nd Street: -Condo -Doorman -24 hour gym -Investor friendly -Landscaped roof deck with outdoor kitchen ________________________________________ Garden-E is a modern lobby level unit in the heart of Hell’s Kitchen. The open-concept living/dining and kitchen ?area is ideal for entertaining. The well-appointed sleek and inviting kitchen is outfitted with custom lacquer cabinets, Caesarstone countertops, glass tile backsplashes, and a fully integrated refrigerator. Throughout the home, there are airy 10-foot ceilings and gorgeous stained white oak hardwood floors as well as ample storage space. The bathrooms feature floor-to-ceiling ceramic tiles, radiant-heated floors, a custom vanity, a Toto toilet, and premium fixtures by Grohe and Kohler. The king-sized bedroom is ultra-quiet and features a large custom closet. 432 W 52 is a boutique condominium with extensive amenities including a 4,200-square-foot common landscaped roof deck, spacious residents’ lounge, fully-equipped fitness center and doorman. Situated in Midtown within walking distance of Central Park, the Theater District, Columbus Circle and Times Square, the location is quite literally at the center of it all! Nearby access to the A/C/E, B/D, 1 and N/Q/R subway lines puts the rest of the city at your feet. *Please note photos are not of the exact unit.
$15,750,000
53 W 53rd St Unit 51A New York, NY 10019
- Type:
- Apartment
- Sq.Ft.:
- 3,929
- Status:
- Active
- Beds:
- 4
- Year built:
- 2020
- Baths:
- 5.00
- MLS#:
- RPLU-5122941905
ADDITIONAL INFORMATION
Combining superb sophistication and craftsmanship with the intimate feeling of home, Residence 51A at 53 West 53 comprises 3,929 square feet, offering four bedrooms and a windowed study, four-and-a-half bathrooms, and north- and east-facing exposuresGracious proportions and ceilings ranging up to approximately 11 feet set the awe-inspiring stage for world-renowned designer Thierry Despont to craft residences with many custom elements typically reserved for privately commissioned homes. These museum-quality finishes coalesce with expressive architecture by Pritzker Prize-winner Jean Nouvel to create singular spaces of unsurpassed grandeur and elegance in both scale and proportion. The formal entry gallery gives way to the generous corner living room, with floor-to-ceiling windows that artfully frame open north- and east-facing views. The adjoining open custom kitchen by Thierry Despont for Molteni offers polished statuary marble countertops and a back-lit statuary marble backsplash that complement back-painted glass cabinetry with polished nickel detailing and Dornbracht fixtures. The extensive suite of appliances by Miele and Sub-Zero includes a fully integrated refrigerator and freezer, five-burner cooktop with fully vented hood, integrated dishwasher, wall oven, speed oven, under-counter wine refrigerator, and integrated coffee maker. An airy gallery leads past the windowed study to the primary suite, offering north- and east-facing views, a walk-in closet and spa-like ensuite bathroom that blends tradition and originality. Elegantly appointed in polished Noir St. Laurent marble, high-honed Verona limestone, and polished Persian golden travertine with polished nickel Dornbracht fixtures throughout, the primary bathroom features two separate custom carved vanities with custom Thierry Despont-designed polished nickel automated mirrors, a cast iron Lefroy Brooks soaking tub, freestanding shower, radiant heated floors, private water closet with commode and bidet, and a large linen closet. Three additional bedrooms with east-facing views each offer an en suite bathroom clad in high-honed Verona limestone with polished nickel Dornbracht fixtures. Completing the residence are a beautifully appointed powder room and a discreet utility closet with side-by-side washer and vented dryer. No detail has been overlooked, from the custom interior lighting design by Thierry Despont in collaboration with Schwinghammer, to the motorized Lutron solar shades throughout with additional blackout shades in each bedroom, to the supply of humidified and filtered fresh air throughout the home. 53 West 53 is a sculptural icon, rising 1,050 feet in the heart of Manhattan against the cinematic backdrop of Central Park and the surrounding cityscape. Designed to be responsive to residents in every way, 53 West 53 offers 30,000 square feet of amenities and five-star hotel-level service, bringing an unprecedented level of access and refinement to the residential experience. The building also features an on-premise partner restaurant, 53 by Altamarea Group, with exclusive resident-only dining experiences. The complete offering terms are in an offering plan available from Sponsor. File No. CD14-0230. Sponsor: W2005/Hines West Fifty-Third Realty, LLC, 53 West 53rd Street, Unit 38C, New York, NY 10019.
$39,950,000
53 W 53rd St Unit 66 New York, NY 10019
- Type:
- Apartment
- Sq.Ft.:
- 6,279
- Status:
- Active
- Beds:
- 4
- Year built:
- 2020
- Baths:
- 5.00
- MLS#:
- RPLU-5122941906
ADDITIONAL INFORMATION
Floating atop New York's iconic skyline and comprising the entire 66th floor of 53 West 53, this exquisite residence offers majestic scale with four bedrooms, four-and-a-half bathrooms, and north-, south-, east-, and west-facing exposures. Gracious proportions and ceilings ranging up to approximately 11 feet set the awe-inspiring stage for world-renowned designer, Thierry Despont, to craft residences with many custom elements typically reserved for privately commissioned homes. These museum-quality finishes coalesce with expressive architecture by Pritzker Prize-winner Jean Nouvel to create singular spaces of unsurpassed grandeur and elegance in both scale and proportion. With direct elevator access, the home opens upon a sprawling gallery that separates living and entertainment spaces from the private bedroom wing. To the north, a spectacular living room is surrounded by three walls of floor-to-ceiling windows that artfully frame north-, west-, and east-facing views that dazzle at every moment, day or night. The space flows into the massive eat-in kitchen designed by Thierry Despont for Molteni and offering north- and east-facing views. Anchored by an oversized center island, the kitchen features polished statuary marble countertops and a back-lit statuary marble backsplash that complement back-painted glass cabinetry with polished nickel detailing and Dornbracht fixtures. The extensive suite of appliances by Miele and Sub-Zero includes two fully integrated refrigerators and freezers, a six-burner cooktop with fully vented hood, two integrated dishwashers, double wall oven, speed oven, steam oven, dual under-counter wine refrigerators, and an integrated coffee maker. The corner primary suite is a study in grandeur, featuring a bedroom wrapped in three walls of glass to the north, south, and west, multiple closets including an oversized walk-in and a windowed dressing room, and spa-like ensuite bathroom that blends tradition and originality. Elegantly appointed in polished Noir St. Laurent marble, high-honed Verona limestone, and polished Persian golden travertine with polished nickel Dornbracht fixtures throughout, the primary bathroom features two separate custom carved vanities with custom Thierry Despont-designed polished nickel automated mirrors, a cast iron Lefroy Brooks soaking tub, freestanding steam shower, radiant heated floors, private water closet with commode and bidet, and a large linen closet. Three additional bedrooms each offer an en suite bathroom clad in high-honed Verona limestone with polished nickel Dornbracht fixtures. Bedroom Two features bright south- and east-facing views, while bedrooms Three and Four enjoy easterly light. Completing the residence are a beautifully appointed powder room, a discreet utility room with side-by-side washer and vented dryer, and a separate service entrance for the ultimate in privacy. No detail has been overlooked, from the custom interior lighting design by Thierry Despont in collaboration with Schwinghammer, to the motorized Lutron solar shades throughout with additional blackout shades in each bedroom, to the supply of humidified and filtered fresh air throughout the home. 53 West 53 is a sculptural icon, rising 1,050 feet in the heart of Manhattan against the cinematic backdrop of Central Park and the surrounding cityscape. Designed to be responsive to residents in every way, 53 West 53 offers 30,000 square feet of amenities and five-star hotel-level service, bringing an unprecedented level of access and refinement to the residential experience. The building also features an on-premise partner restaurant, 53 by Altamarea Group, with exclusive resident-only dining experiences. The complete offering terms are in an offering plan available from Sponsor. File No. CD14-0230. Sponsor: W2005/Hines West Fifty-Third Realty, LLC, 53 West 53rd Street, Unit 38C, New York, NY 10019.
$6,995,000
53 W 53rd St Unit 34C New York, NY 10019
- Type:
- Apartment
- Sq.Ft.:
- 2,506
- Status:
- Active
- Beds:
- 3
- Year built:
- 2020
- Baths:
- 4.00
- MLS#:
- RPLU-5122941895
ADDITIONAL INFORMATION
Combining superb sophistication and craftsmanship with the intimate feeling of home, Residence 34C at 53 West 53 comprises 2,506 square feet, offering three bedrooms, three-and-a-half bathrooms, and north-, south-, east-, and west-facing exposures. Gracious proportions and ceilings ranging up to approximately 10'9" set the awe-inspiring stage for world-renowned designer, Thierry Despont, to craft residences with many custom elements typically reserved for privately commissioned homes. These museum-quality finishes coalesce with expressive architecture by Pritzker Prize-winner Jean Nouvel to create singular spaces of unsurpassed grandeur and elegance in both scale and proportion. Beyond the formal entry gallery, the generous living room is lined with floor-to-ceiling windows that artfully frame south-facing views. An adjacent pair of dramatic pocket doors opens to reveal the custom kitchen by Thierry Despont for Molteni, where polished statuary marble countertops and a back-lit statuary marble backsplash complement back-painted glass cabinetry with polished nickel detailing and Dornbracht fixtures. The extensive suite of appliances by Miele and Sub-Zero includes a fully integrated refrigerator and freezer, five-burner cooktop with fully vented hood, integrated dishwasher, wall oven, and under-counter wine refrigerator. The primary suite offers south- and west-facing views; multiple closets including one walk-in; and spa-like ensuite bathroom that blends tradition and originality. Elegantly appointed in polished Noir St. Laurent marble, high-honed Verona limestone, and polished Persian golden travertine with polished nickel Dornbracht fixtures throughout, the primary bathroom features two separate vanities with custom Thierry Despont-designed polished nickel automated mirrors, a cast iron Lefroy Brooks soaking tub, freestanding shower, radiant heated floors, and private water closet. Two additional bedrooms-one facing north and the other south-each offer an en suite bathroom clad in high-honed Verona limestone with polished nickel Dornbracht fixtures. Completing the residence is a beautifully appointed powder room and a discreet utility closet with washer and vented dryer. No detail has been overlooked, from the custom interior lighting designed by Thierry Despont in collaboration with Schwinghammer, to the motorized Lutron solar shades throughout with additional blackout shades in each bedroom, to the supply of humidified and filtered fresh air throughout the home. 53 West 53 is a sculptural icon, rising 1,050 feet in the heart of Manhattan against the cinematic backdrop of Central Park and the surrounding cityscape. Designed to be responsive to residents in every way, 53 West 53 offers 30,000 square feet of amenities and five-star hotel-level service, bringing an unprecedented level of access and refinement to the residential experience. The building also features an on-premise partner restaurant, 53 by Altamarea Group, with exclusive resident-only dining experiences . The complete offering terms are in an offering plan available from Sponsor. File No. CD14-0230. Sponsor: W2005/Hines West Fifty-Third Realty, LLC, 53 West 53rd Street, Unit 38C, New York, NY 10019.
$6,900,000
53 W 53rd St Unit 17A New York, NY 10019
- Type:
- Apartment
- Sq.Ft.:
- 2,603
- Status:
- Active
- Beds:
- 2
- Year built:
- 2020
- Baths:
- 3.00
- MLS#:
- RPLU-5122941883
ADDITIONAL INFORMATION
Combining superb sophistication and craftsmanship with the intimate feeling of home, Residence 17A at 53 West 53 comprises 2,603 square feet, offering two split bedrooms, two-and-a-half bathrooms, and north- and east-facing exposures. Gracious proportions and ceilings ranging up to approximately 10'3" set the awe-inspiring stage for world-renowned designer, Thierry Despont, to craft residences with many custom elements typically reserved for privately commissioned homes. These museum-quality finishes coalesce with expressive architecture by Pritzker Prize-winner Jean Nouvel to create singular spaces of unsurpassed grandeur and elegance in both scale and proportion. From the formal foyer, an entry gallery gives way to a corner great room lined with two walls of floor-to-ceiling windows that artfully frame north- and east-facing views and fill the residence with natural light. A pair of dramatic pocket doors opens to reveal the custom kitchen by Thierry Despont for Molteni, where polished statuary marble countertops and a back-lit statuary marble backsplash complement back-painted glass cabinetry with polished nickel detailing and Dornbracht fixtures. The extensive suite of appliances by Miele and Sub-Zero includes a fully integrated refrigerator and freezer, five-burner cooktop with fully vented hood, integrated dishwasher, wall oven, speed oven, integrated coffee maker, and under-counter wine refrigerator. The private primary suite offers north-facing views, a generous walk-in closet, and a spa-like ensuite bathroom that blends tradition and originality. Elegantly appointed in polished Noir St. Laurent marble, high-honed Verona limestone, and polished Persian golden travertine with polished nickel Dornbracht fixtures throughout, the primary bathroom features two separate custom carved vanities with custom Thierry Despont-designed polished nickel automated mirrors, a cast iron Lefroy Brooks soaking tub, freestanding shower, radiant heated floors, and private water closet. A gracious secondary bedroom enjoys north-facing views, a large walk-in closet and offers a four-piece en suite bathroom clad in high-honed Verona limestone with polished nickel Dornbracht fixtures. Completing the residence are a beautifully appointed powder room and a discreet utility closet with side-by-side washer and vented dryer. No detail has been overlooked, from the custom interior lighting design by Thierry Despont in collaboration with Schwinghammer, to the motorized Lutron solar shades throughout with additional blackout shades in each bedroom, to the supply of humidified and filtered fresh air throughout the home. 53 West 53 is a sculptural icon, rising 1,050 feet in the heart of Manhattan against the cinematic backdrop of Central Park and the surrounding cityscape. Designed to be responsive to residents in every way, 53 West 53 offers 30,000 square feet of amenities and five-star hotel-level service, bringing an unprecedented level of access and refinement to the residential experience. The building also features an on-premise partner restaurant, 53 by Altamarea Group, with exclusive resident-only dining experiences. The complete offering terms are in an offering plan available from Sponsor. File No. CD14-0230. Sponsor: W2005/Hines West Fifty-Third Realty, LLC, 53 West 53rd Street, Unit 38C, New York, NY 10019.
$6,200,000
53 W 53rd St Unit 20D New York, NY 10019
- Type:
- Apartment
- Sq.Ft.:
- 2,650
- Status:
- Active
- Beds:
- 2
- Year built:
- 2020
- Baths:
- 3.00
- MLS#:
- RPLU-5122941880
ADDITIONAL INFORMATION
Combining superb sophistication and craftsmanship with the intimate feeling of home, Residence 20D at 53 West 53 comprises 2,650 square feet, offering two bedrooms, two-and-a-half bathrooms, and south- and east-facing exposures. Gracious proportions and ceilings ranging up to approximately 10'3" set the awe-inspiring stage for world-renowned designer Thierry Despont to craft residences with many custom elements typically reserved for privately commissioned homes. These museum-quality finishes coalesce with expressive architecture by Pritzker Prize-winner Jean Nouvel to create singular spaces of unsurpassed grandeur and elegance in both scale and proportion. From the formal entry gallery, the generous corner living room is lined with floor-to-ceiling windows that artfully frame south- and east-facing views. The windowed custom kitchen by Thierry Despont for Molteni features polished statuary marble countertops and a back-lit statuary marble backsplash that complement back-painted glass cabinetry with polished nickel detailing and Dornbracht fixtures. The extensive suite of appliances by Miele and Sub-Zero includes a fully integrated refrigerator and freezer, five-burner cooktop with fully vented hood, integrated dishwasher, wall oven, speed oven, under-counter wine refrigerator, and integrated coffee maker. The primary suite offers east-facing views, a generous walk-in closet and spa-like ensuite bathroom that blends tradition with originality. Elegantly appointed in polished Noir St. Laurent marble, high-honed Verona limestone, and polished Persian golden travertine with polished nickel Dornbracht fixtures throughout, the primary bathroom features two separate custom carved vanities with custom Thierry Despont-designed polished nickel automated mirrors, a cast iron Lefroy Brooks soaking tub, freestanding shower, radiant heated floors, private water closet with commode and bidet, and a large linen closet. A gracious secondary bedroom enjoys east-facing views and offers an en suite bathroom clad in high-honed Verona limestone with polished nickel Dornbracht fixtures. Completing the residence are a beautifully appointed powder room and a discreet utility closet with side-by-side washer and vented dryer. No detail has been overlooked, from the custom interior lighting design by Thierry Despont in collaboration with Schwinghammer, to the motorized Lutron solar shades throughout with additional blackout shades in each bedroom, to the supply of humidified and filtered fresh air throughout the home. 53 West 53 is a sculptural icon, rising 1,050 feet in the heart of Manhattan against the cinematic backdrop of Central Park and the surrounding cityscape. Designed to be responsive to residents in every way, 53 West 53 offers 30,000 square feet of amenities and five-star hotel-level service, bringing an unprecedented level of access and refinement to the residential experience. The building also features an on-premise partner restaurant, 53 by Altamarea Group, with exclusive resident-only dining experiences. The complete offering terms are in an offering plan available from Sponsor. File No. CD14-0230. Sponsor: W2005/Hines West Fifty-Third Realty, LLC, 53 West 53rd Street, Unit 38C, New York, NY 10019.
$5,600,000
53 W 53rd St Unit 32B New York, NY 10019
- Type:
- Apartment
- Sq.Ft.:
- 2,051
- Status:
- Active
- Beds:
- 2
- Year built:
- 2020
- Baths:
- 3.00
- MLS#:
- RPLU-5122941878
ADDITIONAL INFORMATION
Combining superb sophistication and craftsmanship with the intimate feeling of home, Residence 32B at 53 West 53 comprises 2,051 square feet, offering two bedrooms, two-and-a-half bathrooms, and south- and east-facing exposures. Gracious proportions and ceilings ranging up to approximately 10'9" set the awe-inspiring stage for world-renowned designer Thierry Despont to craft residences with many custom elements typically reserved for privately commissioned homes. These museum-quality finishes coalesce with expressive architecture by Pritzker Prize-winner Jean Nouvel to create singular spaces of unsurpassed grandeur and elegance in both scale and proportion. From the formal entry gallery, the generous corner great room is lined with floor-to-ceiling windows that artfully frame south- and east-facing views. The adjoining custom kitchen by Thierry Despont for Molteni features polished statuary marble countertops and a back-lit statuary marble backsplash that complement back-painted glass cabinetry with polished nickel detailing and Dornbracht fixtures. The extensive suite of appliances by Miele and Sub-Zero includes a fully integrated refrigerator and freezer, five-burner cooktop with fully vented hood, integrated dishwasher, wall oven, speed oven, under-counter wine refrigerator, and integrated coffee maker. The private primary suite offers east-facing views, a generous walk-in closet and spa-like ensuite bathroom that blends tradition and originality. Elegantly appointed in polished Noir St. Laurent marble, high-honed Verona limestone, and polished Persian golden travertine with polished nickel Dornbracht fixtures throughout, the primary bathroom features two separate custom carved vanities with custom Thierry Despont-designed polished nickel automated mirrors, a cast iron Lefroy Brooks soaking tub, freestanding shower, radiant heated floors, and private water closet. A gracious secondary bedroom enjoys east-facing views and offers an en suite bathroom clad in high-honed Verona limestone with polished nickel Dornbracht fixtures. Completing the residence are a beautifully appointed powder room and a discreet utility closet with washer and vented dryer. No detail has been overlooked, from the custom interior lighting design by Thierry Despont in collaboration with Schwinghammer, to the motorized Lutron solar shades throughout with additional blackout shades in each bedroom, to the supply of humidified and filtered fresh air throughout the home. 53 West 53 is a sculptural icon, rising 1,050 feet in the heart of Manhattan against the cinematic backdrop of Central Park and the surrounding cityscape. Designed to be responsive to residents in every way, 53 West 53 offers 30,000 square feet of amenities and five-star hotel-level service, bringing an unprecedented level of access and refinement to the residential experience. The building also features an on-premise partner restaurant, 53 by Altamarea Group, with exclusive resident-only dining experiences. The complete offering terms are in an offering plan available from Sponsor. File No. CD14-0230. Sponsor: W2005/Hines West Fifty-Third Realty, LLC, 53 West 53rd Street, Unit 38C, New York, NY 10019.
IDX information is provided exclusively for consumers’ personal, non-commercial use, that it may not be used for any purpose other than to identify prospective properties consumers may be interested in purchasing, and that the data is deemed reliable but is not guaranteed accurate by the MLS. Per New York legal requirement, click here for the Standard Operating Procedures. Copyright 2024 Real Estate Board of New York. All rights reserved.
New York Real Estate
The median home value in New York, NY is $1,195,100. This is higher than the county median home value of $1,187,100. The national median home value is $338,100. The average price of homes sold in New York, NY is $1,195,100. Approximately 12.51% of New York homes are owned, compared to 70.28% rented, while 17.21% are vacant. New York real estate listings include condos, townhomes, and single family homes for sale. Commercial properties are also available. If you see a property you’re interested in, contact a New York real estate agent to arrange a tour today!
New York, New York 10019 has a population of 78,179. New York 10019 is less family-centric than the surrounding county with 16.35% of the households containing married families with children. The county average for households married with children is 25.3%.
The median household income in New York, New York 10019 is $111,390. The median household income for the surrounding county is $93,956 compared to the national median of $69,021. The median age of people living in New York 10019 is 28.6 years.
New York Weather
The average high temperature in July is 85.05 degrees, with an average low temperature in January of 25.9 degrees. The average rainfall is approximately 47 inches per year, with 26.05 inches of snow per year.
