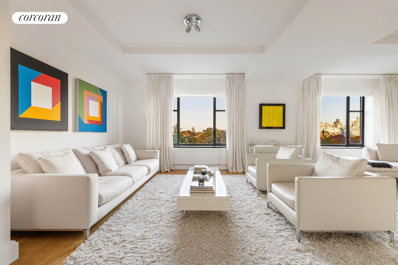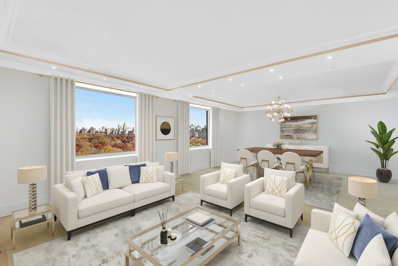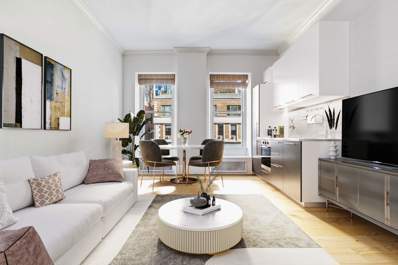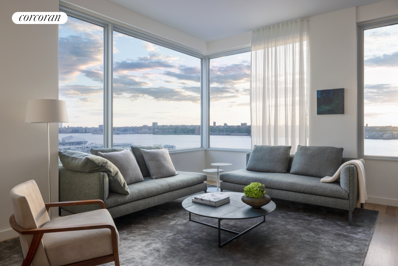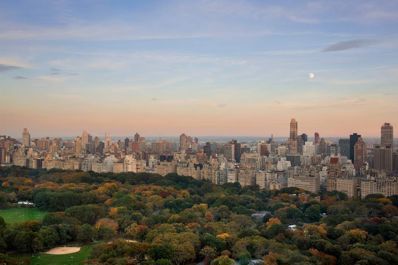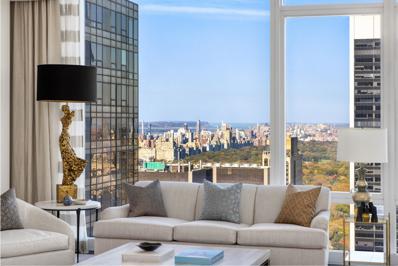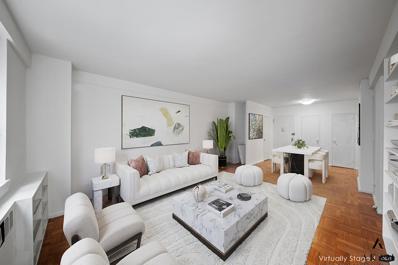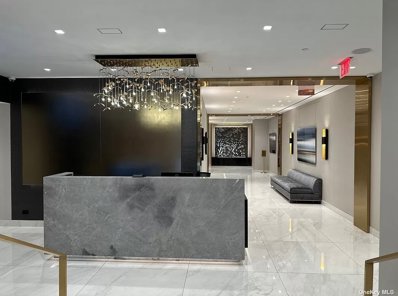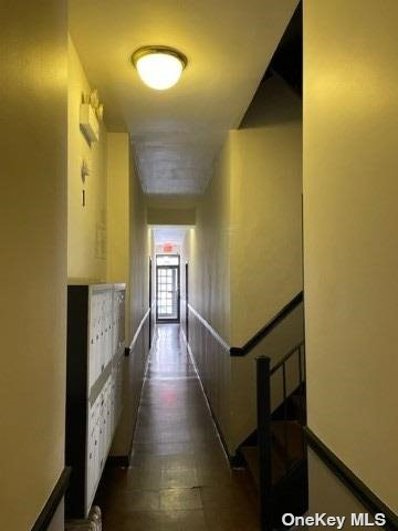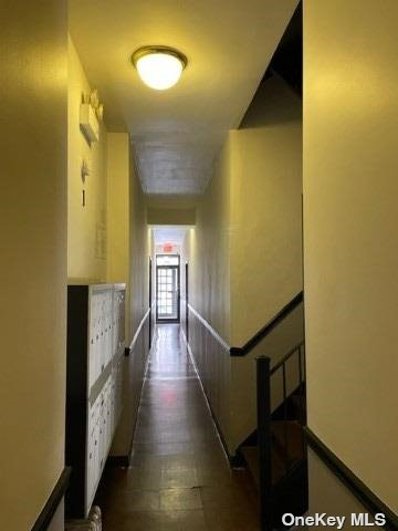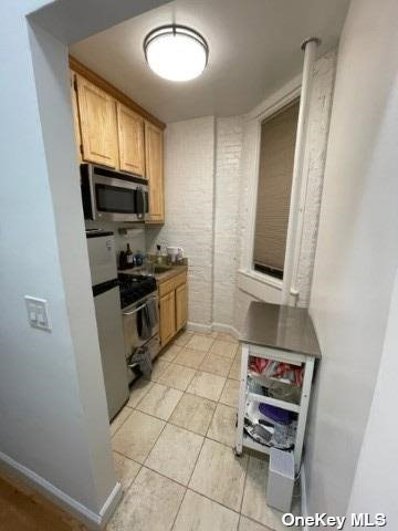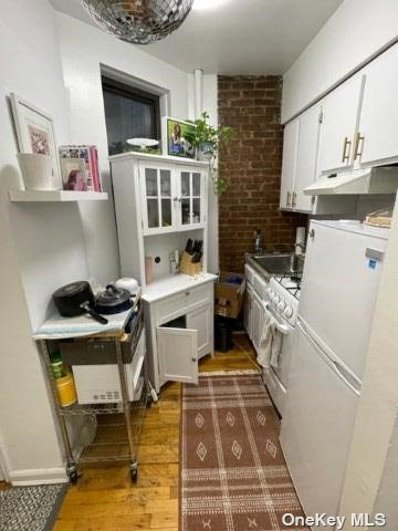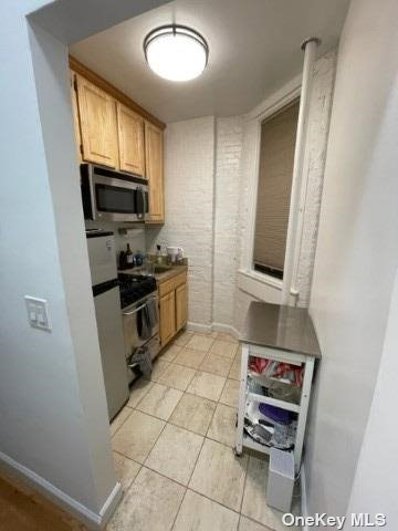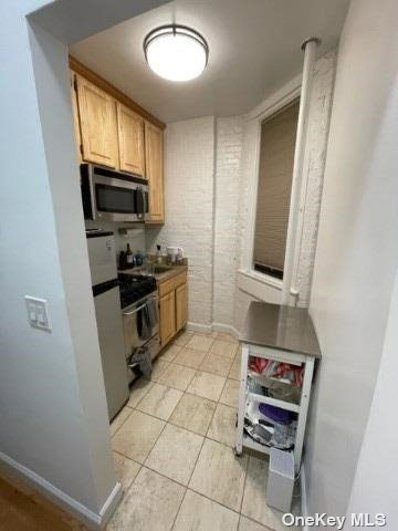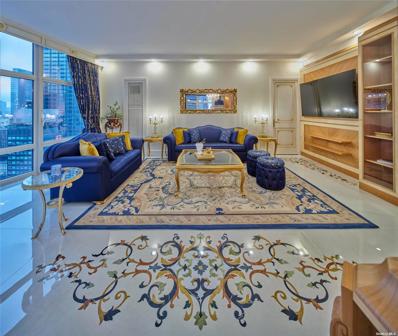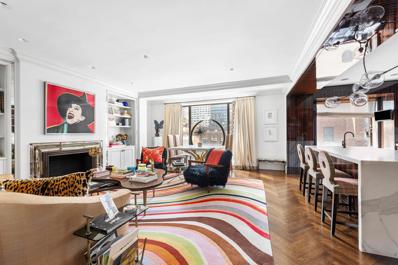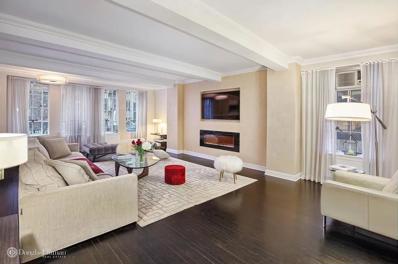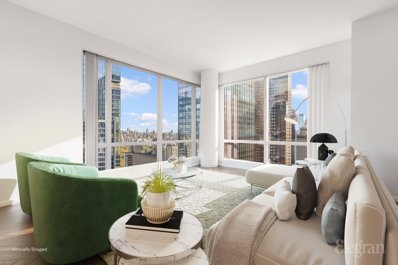New York NY Homes for Sale
- Type:
- Apartment
- Sq.Ft.:
- 2,391
- Status:
- Active
- Beds:
- 3
- Year built:
- 1927
- Baths:
- 4.00
- MLS#:
- RPLU-33422790383
ADDITIONAL INFORMATION
Unit 5B at 110 Central Park South is a Coop with Condo rules and striking views of Central Park. This refined and sophisticated residence is ideally situated opposite Central Park, offering a private three-bedroom, three and a half bathroom with exposures to the north, and south. Adorned with exquisite hardwood floors and high-end fixtures, this residence emanates elegance. The expansive living/dining room, with a picturesque view of Central Park, invites you to indulge in the ever-changing colors of the seasons through generous 29-foot picture windows. The well-appointed eat-in kitchen features a built-in banquette seating area, and is equipped with a 5-burner stove, Viking refrigerator, wine cooler, Miele oven, dishwasher, and ample storage space. In a separate bedroom wing, discover the primary suite showcasing a walk-in closet and an en suite bathroom with a luxurious soaking tub and Kohler fixtures. Two additional bedrooms, adorned with floor-to-ceiling closets, boast southern-facing windows and are accompanied by two full bathrooms. Originally designed by architect James R. Carpenter in the early 1900s, 110 Central Park South was transformed into a white glove condop by renowned architect Costas Kondylis in 2005. The building features a full-time doorman, concierge, resident manager, and valet. Residents can enjoy amenities such as a fitness center, private Zen garden, and a dining/conference room with a fully equipped Viking catering kitchen. With 80% financing available, this residence accommodates pets, subletting, pieds-à-terre, foreign ownership, and LLC purchases. 2% flip tax, payable by the purchaser.
- Type:
- Apartment
- Sq.Ft.:
- 1,554
- Status:
- Active
- Beds:
- 2
- Year built:
- 1930
- Baths:
- 3.00
- MLS#:
- PRCH-7754468
ADDITIONAL INFORMATION
Price improvement for this fully renovated Central Park South apartment. Immerse yourself in breathtaking, unobstructed views of Central Park from this remarkable residence, nestled on the perfect floor of an iconic building. Whether you opt for full-time residency or a pied-à-terre, Manhattan's finest offerings are right at your fingertips. The expansive living and dining space, paired with the open kitchen, fosters an airy and welcoming environment. Featuring two generously sized, pin-drop quiet bedrooms with en-suite bathrooms, as well as an additional full third bathroom, this highly sought-after combined unit within the renowned Essex House is one-of-a-kind offering the unique opportunity for stunning Central Park Views. . Embrace the quintessential Manhattan lifestyle in this extraordinary property, where W/D installations are permitted and both furnished and unfurnished options are available. Electricity & Wifi are included in the monthlies. The Essex House promises an elegant and fully serviced experience. Indulge in à la carte concierge services, including 24-hour room service, a bell desk, valet parking, spa facilities, a fitness center, sauna and steam room access, housekeeping, a business center, and an award-winning restaurant. Moreover, condo owners enjoy exclusive benefits at all JW Brand Hotels and Resorts worldwide, courtesy of Marriott. Utilities and Wi-Fi are encompassed within common charges. Pied-à-terre arrangements, as well as short and long-term rentals, are permitted, rendering this property a potentially lucrative income-generating hotel rental asset. Revel in luxurious living within one of Manhattan’s premier hotels, ideally situated steps away from Carnegie Hall, Lincoln Center, Broadway, and the upscale retail offerings of Columbus Circle, Fifth and Madison Avenues. All while residing in a private residence managed by the world’s leading hotel brand.
- Type:
- Apartment
- Sq.Ft.:
- 167,076
- Status:
- Active
- Beds:
- 1
- Year built:
- 1885
- Baths:
- 1.00
- MLS#:
- PRCH-7742231
ADDITIONAL INFORMATION
Pied a terre perfection! Gut renovated airy and spacious 1 bedroom in the historic Osborne apartments. Over 12’ ceilings with open views of Carnegie Hall and city skyline. Vast amount of floor to ceiling custom built- ins and walk in closet storage. Highly efficient use of space with small custom kitchenette including fridge and cooktop. Original ornate fireplace in bedroom flanked by 2 charming window seats overlooking sunshine views. Tasteful marble bathroom with shower, gorgeous original wood floors in excellent condition. The Osborne is a full service coveted grand apartment building built in 1885 and notable for its landmark status and well known current and past residents such as Leonard Bernstein, Lynn Redgrave and Bobby Short. The Osborne lobby is richly decorated and reminiscent of Italian Renaissance and Romanesque revival style. The neighborhood has it all, walking distance to Broadway theatres, Whole Foods and near a multitude of the best restaurants in the world. There is a live in building manager, pets are welcome, a new gym and a stunning roof deck where one can see the ball drop on New Year’s Eve. 50% financing allowed. 3% flip tax paid by buyer. $100/month for electric collected with maintenance. Some photos are virtually staged.
$2,325,000
611 W 56th St Unit 20B New York, NY 10019
- Type:
- Apartment
- Sq.Ft.:
- 1,547
- Status:
- Active
- Beds:
- 3
- Year built:
- 2020
- Baths:
- 3.00
- MLS#:
- RPLU-33422772879
ADDITIONAL INFORMATION
Immediate Occupancy. Designed by renowned architect Alvaro Siza with interiors by Gabellini Sheppard, residence 20B is a 1,547 SF southwest facing corner three bedroom, two and a half bathroom with exclusive direct elevator-to-residence access. Elegantly appointed modern finishes and wide-plank oak floors embrace a neutral color palette. Oversized windows provide ample sunlight and feature expansive views of the Hudson River to the west and uninterrupted views of downtown to the south. The powder room just off of the entry offers privacy while entertaining. The windowed chef's kitchen features top-of-the-line stainless steel Gaggenau appliances including: refrigerator and freezer, gas range, dishwasher and speed oven, which complement Italian walnut cabinetry, honed Grigio Nicola marble countertops and slab backsplash plus a custom island with a striking waterfall edge. The spacious primary bedroom boasts a 5-fixture bathroom including radiant heated floors, honed tundra gray marble countertop and custom lighting designed by Sheppard. 611 West 56th Street's exclusive amenities suite include an outdoor garden mezzanine; a state-of-the-art fitness center with designated yoga and training studio; men's and women's changing rooms with steam rooms; a media room with billiards table; a playroom; and a large entertaining lounge with separate dining room, kitchen, and discreet catering kitchen. Parking, as well as additional storage units, are also available. Nestled at the junction of the Upper West Side and Midtown West, between Riverside Park South and Central Park, now known as Hudson West, Alvaro Siza's 611 West 56th Street is the most refined addition to what has become a certifiable "architect's row" along the West Side of Manhattan. Pictures reflect apartment finishes and may not represent the actual apartment. THE COMPLETE OFFERING TERMS ARE IN AN OFFERING PLAN AVAILABLE FROM SPONSOR. FILE NO. CD18-0061. SPONSOR: 611 W 56th Street Property LLC, 520 West 27th Street, Suite 302, New York, NY 10001.
$15,750,000
157 W 57th St Unit 51A New York, NY 10019
- Type:
- Apartment
- Sq.Ft.:
- 3,228
- Status:
- Active
- Beds:
- 3
- Year built:
- 2013
- Baths:
- 4.00
- MLS#:
- COMP-144950474674123
ADDITIONAL INFORMATION
Step into the epitome of luxury and sophistication with this exquisite residence at One57, located at 157 W 57th Street, Unit 51A. This 3-bedroom, 3.5-bathroom unit on the 51st floor offers a panoramic canvas of city views, providing an awe-inspiring backdrop to a life of unparalleled luxury. Upon entering, you’re welcomed by upgraded custom interior architecture, where every detail has been meticulously curated to create a harmonious blend of elegance and functionality. Here is the list of improvements and upgrades made to 51A. ? Upgraded custom interior architecture. ? New soffits,coffered ceilings, base, case, crowns, and valances. ? Custom, hand-applied, waxed Venetian plaster throughout. ? Professional lighting design. ? Museum quality art lighting. ? Custom “Savant” home control system, including customized lighting “scenes”, environment control, music system, remote monitoring capabilities. ? Security System. ? Custom motorized sun shades and drapery system. ? Upgraded Electrical and Humidifier Systems and Panels. ? Lutron Tabletop Keypads and Televisions (stay with Unit) ? Custom Mahogany Paneling and Sherle Wagner Vanity in Powder Room. ? White Onyx Installed in Powder Room. ? Additional custom Macassar Ebony paneling in kitchen. ? Custom Poliform Closet System in primary bedroom. ? Custom California Closet systems for secondary bedrooms. ? Custom Pomelle Mahogany and Bronzed metal built-in Office, Media Area, Entertaining/Bar area with built-in refrigerator in Grand Salon. ? Custom, lighted “accordion” Pomelle Mahogany architectural feature in primary bedroom. ? Custom, hand-applied, architectural wall upholstery in secondary bedrooms. ? Custom Wool & Silk Carpets in Guest Rooms and Halls (stay with Unit). ? Gracie Wallpaper in Guest Hall. ? Custom Cabinet and Pop-Up Folding Table in Laundry. ? High-end Decorative Lighting throughout. Imagine gazing out of the floor-to-ceiling windows and being greeted by the breathtaking vistas of the iconic Central Park. Reach out now and make this dream home yours.
$5,250,000
555 W 59th St Unit PHA New York, NY 10019
- Type:
- Apartment
- Sq.Ft.:
- 2,441
- Status:
- Active
- Beds:
- 3
- Year built:
- 2007
- Baths:
- 3.00
- MLS#:
- COMP-144492719457536
ADDITIONAL INFORMATION
Lavish Lincoln Center living awaits in this exceptional three-bedroom, three-bathroom penthouse featuring flawless interiors, jaw-dropping panoramic views and a vast wraparound terrace high atop the revered, amenity-rich Element condominium. Spanning 2,441 square feet, this exquisite home greets you with a gracious foyer, walk-in closet, gleaming hardwood floors and tall ceilings. Walls of floor-to-ceiling windows invite you inside to take in wide-open northern and western views that stretch from Hudson River sunsets all the way to the George Washington Bridge. Relax and entertain in luxurious living and dining rooms or step out to the massive terrace for al fresco meals alongside commanding skyline vistas. Inside, the open chef's kitchen impresses with custom Italian white lacquer cabinetry, Caesarstone countertops and a fleet of upscale appliances by Sub-Zero and Bosch. The impressive main-floor bedroom suite features a king-size layout, terrace access, a walk-in closet and en suite bathroom. Ascend the sleek open staircase to discover a palatial owner's retreat surrounded by walls of glass. A large walk-in closet attends to wardrobe needs, while the spa bathroom oasis includes a Zuma soaking tub, a separate frameless glass shower, a private water closet, a double walnut vanity and an oversized mirrored medicine cabinet, all surrounded by floor-to-ceiling tile. A well-appointed third bedroom suite, an in-unit laundry room and a separate entry gallery complete this dazzling uptown showplace. At Element, a modern glass tower built in 2007, residents enjoy a long list of enviable services and amenities, including a landscaped circular driveway, porte-cochère entrance, attended parking garage, full-time doorman and concierge service, cold storage, storage bins and a bike room. The pet-friendly condominium also offers an onsite spa and state-of-the-art fitness center with machines and weights, a 60-foot lap pool, children's pool, whirlpool, saunas, treatment rooms, a yoga/Pilates studio and indoor courts for basketball and squash. The resident lounge includes billiards, television, seating areas and a catering kitchen. Outside, 12,000 square feet of shared outdoor space is anchored by a sprawling lawn, lounge, sundeck and children's playground with an adjoining playroom. This vibrant Lincoln Square location combines the best of Upper West Side tranquility and Midtown accessibility. Head to Lincoln Center, Terminal 5, Carnegie Hall or the Theater District for world-class entertainment, or enjoy five-star dining and luxury shopping at The Shops at Time Warner Center. Breathtaking outdoor space surrounds the home at sprawling Riverside Park South, Hudson River Park and iconic Central Park. Transportation from this central district is effortless with 1/2/3, A/C/E, B/D and N/Q/R/W trains, excellent bus service and CitiBikes all nearby.
$8,090,000
25 Columbus Cir Unit 57 B New York, NY 10019
- Type:
- Apartment
- Sq.Ft.:
- 1,830
- Status:
- Active
- Beds:
- 2
- Year built:
- 2004
- Baths:
- 3.00
- MLS#:
- PRCH-7741917
ADDITIONAL INFORMATION
Dramatic Park Views Rarely available, 57 B a large corner apartment has all of the principal rooms high above Central Park with 1830 sq ft. Spectacular views, including Park, City, and River, radiate from floor-to-ceiling windows with 9’9” ft ceilings. The home also corners North with views of the George Washington Bridge and beyond. 57 B was decorated by a designer and has custom furniture, lighting, and artwork throughout. A grand gallery leads into a corner Great Room with incredible views of Central Park and River views and George Washington Bridge vistas North. The entertaining area has expansive proportions, Herringbone oak floors, and custom lighting throughout. The kitchen offers white marble floors and counters. It features top-of-the-line stainless steel appliances, including a Subzero refrigerator and freezers, a Miele convection oven, a Miele cooktop, a Miele dishwasher, and a wine cooler. The kitchen has been modified from the original plan to create a secondary dining area. On the Park with awe-inspiring views is the sizeable primary bedroom. This luxurious suite includes two enormous walk-in closets and two large additional closets. The primary bath features a magnificent six-fixture bathroom, a soaking tub for two, a large shower, and dual sinks. There is ample cabinetry, white marble counters, 24” x 24” marble flooring. A secondary bedroom is located in Central Park with an en-suite marble bath and ample closets. 57 B also offers a well-appointed Powder Room and a Bosch Washer Dryer. The home has a Crestron System for music. The 5-star condominium offers amenities on the 51st floor, including a private screening room, state-of-the-art gym, private party space, children’s playroom, private massage room, and outdoor terrace. In-house parking with valet and pets are allowed. As a resident, you have full access to The Mandarin Oriental Hotel, NY amenities. Enjoy the signature state-of-the-art fitness center and the 75-foot indoor pool and gym with sauna. Spa services on the 35th floor. The Shops at Columbus Circle is an upscale shopping mall located in a curving arcade at the base of the building, with a large Whole Foods Market grocery store on the lower level. The restaurants include Per Se, Bar Masa, Masa, Porter House Bar & Grill, Ascent Lounge, Center Bar, Tartinery, Momofuku Noodle Bar, Bang Bar by Momofuku, Bad Roman, and the lounge on 35 at The Mandarin Oriental Hotel.
$18,000,000
20 W 53rd St Unit 45A New York, NY 10019
- Type:
- Apartment
- Sq.Ft.:
- 4,545
- Status:
- Active
- Beds:
- 4
- Year built:
- 2014
- Baths:
- 5.00
- MLS#:
- RPLU-5122772778
ADDITIONAL INFORMATION
An exceptional full floor is now available at the Baccarat Hotel & Residences, just off Fifth Avenue in the heart of Midtown Manhattan. Spanning 4,545 square feet with floor-to-ceiling windows offering 360-degree views of the city's landmarks including Central Park, One World Trade Center, and the Empire State Building, this 4-bedroom, 4.5-bathroom jewel offers a lifestyle unlike any other. Interior finishes are by AD100 firm Ingrao Inc, marrying classic Baccarat elegance with a contemporary design palette throughout every inch of the apartment. A Zircote wood paneled entry door with custom Baccarat crystal inlay handle leads into the private entry gallery; wide plank white oak floors with a dark ebony mahogany stain flow throughout, and lead you to an exceptionally scaled living and dining room with triple exposures, 11-foot ceilings, and stunning views for miles. The kitchen is finished with Siematic ebonized walnut, brushed nickel and glass cabinets, white iceberg polished granite slab countertops, a custom glass and mirror backsplash, and a full suite of Miele and Sub-Zero appliances. The home's primary suite encompasses an entire triple-exposure corner facing North, West, and South, with a generous primary bedroom and seating area, oversized dressing room with built-in millwork, and a windowed primary bathroom clad in Lido white honed marble with two floating vanities, freestanding soaking tub, radiant heated floors, a separate water closet, and a glass-enclosed shower. Three additional bedrooms, one currently used as a library/den, all feature en-suite bathrooms finished in Siberian white polished marble. A beautiful powder room, in-unit washer/dryer, and dedicated service entries complete this turn-key residence. With just sixty homes, the Baccarat Residences offers the ultimate in discretion and convenience, with a private lobby and dedicated staff including 24-hour doormen and concierge services. Recognized by Conde Nast Traveler as one of the best hotels in the world, owners enjoy full access to the amenities of the Baccarat Hotel - including the Spa de la Mer, a fully-equipped fitness center with the latest equipment by Technogym and Woodway, and a heated pool with Cote d'Azur-inspired cabanas. The hotel's interiors, amenities, and 114 guest rooms were all masterfully designed by the famed Gilles & Boissier, including iconic spaces such as the Grand Salon and the Baccarat Bar. 24-hour notice required for showings. Working Capital Contribution: 2 months of common charges.
- Type:
- Apartment
- Sq.Ft.:
- n/a
- Status:
- Active
- Beds:
- 1
- Year built:
- 1957
- Baths:
- 1.00
- MLS#:
- OLRS-2067372
ADDITIONAL INFORMATION
OPPORTUNITY KNOCKS!!!!!! Welcome to the Coliseum. Larger than many one-bedrooms, this enormous, south-facing, Alcove Studio has been cleverly converted, creating a separate bedroom with ensuite bath. Newly painted, this extra Large Alcove Studio has already been divided by a large bookcase. Windowed Alcove can accommodate bed and side table. Stretch out in the large Living Room. Plenty of room for your oversized furniture and dining table. Great closet space throughout. Quiet and light with southern exposure. The Coliseum Park is steps away from Central Park, Columbus Circle, Lincoln Center and Carnegie Hall. Amenities are aplenty with Full time doorman, Circle driveway, which makes it easy to load and unload, Resident Manager, Laundry facilities, Fitness room and a private 2 acre Garden for residents only. Pet friendly. **Some pics are virtually staged.
$699,888
150W W 51st St New York, NY 10019
- Type:
- Condo
- Sq.Ft.:
- n/a
- Status:
- Active
- Beds:
- 1
- Year built:
- 1927
- Baths:
- 1.00
- MLS#:
- 3514823
- Subdivision:
- Executive Plaza
ADDITIONAL INFORMATION
MAXIMIZE YOUR EARNINGS WITH OUTSTANDING CASH FLOW AND LUCRATIVE RENTAL INCOME IN THIS APT.1031. One bedroom condo in prime Midtown Manhattan location!! Unit 1031 is free to rent for a minimum of 1 month, making this an ideal choice for saavy investors who can rent to long term tenants or those seeking temporary executive housing.* TheExecutive Plaza offers residents unparalleled access to the best that the city has to offer. This 21-story luxury condo was gut-renovated and converted to provide the utmost comfort and style. With a 24-hour concierge and doorman, residents can enjoy the ultimate in convenience and security. The fitness center, roof deck, garage, and laundry in building make daily life a breeze. Unit 1031 comes with the best experience that Manhattan living has to offer.
- Type:
- Apartment
- Sq.Ft.:
- n/a
- Status:
- Active
- Beds:
- 1
- Year built:
- 1903
- Baths:
- 1.00
- MLS#:
- COMP-144780957333812
ADDITIONAL INFORMATION
Don't miss this incredible value near Central Park! Newly staged and ready to show, Unit 6G is a spacious 1-bedroom home in The Albemarle cooperative, just a few blocks from Central Park in the vibrant Theater District. This well-maintained home boasts 9’7” high ceilings, beautiful hardwood floors, classic pre-war charm, and benefits from low monthly maintenance. The expansive living room has ample space for a dining area or home office setup. The quiet bedroom can easily accommodate a king-sized bed with room for additional furniture. The windowed kitchen is equipped with custom cabinetry providing ample vertical storage. The windowed bathroom is lined with basketweave tile and hosts a bathtub for added comfort. The Albemarle was built in 1903, converted to a co-op in 1989, and is brimming with pre-war charm. This prime location provides easy access to Central Park, Columbus Circle, and some of the city's finest entertainment, including the MoMA, Carnegie Hall, and all the amazing Broadway shows the Theater District has to offer. This pet-friendly building features a 24-hour doorman, live-in super, laundry room, and bike storage. Sublets are permitted (with board approval) after 2 years of ownership. Pied-a-terre ownership is not permitted. Gifting is not permitted. The seller is offering 3% to the buyer's broker. Call today to tour this beautiful home and experience the epitome of city living!
- Type:
- Co-Op
- Sq.Ft.:
- n/a
- Status:
- Active
- Beds:
- n/a
- Year built:
- 1920
- Baths:
- 1.00
- MLS#:
- 3514688
- Subdivision:
- 433 West 54th St Assoc
ADDITIONAL INFORMATION
Very well Maintained Boutique Co-op in sought after Hells Kitchen, Bright and Spacious apartment in need of TLC, Spacious large studio apartment with large home office, full bathroom, This apartment has high ceilings, and Hardwood floors throughout, Bright and Spacious living area ,also has laundry room in the building, Pet Friendly, Heat and Hot water included in the Maintenance. Sublet is allowed. Close to all, Affordable living in the beloved Neighborhood of Hells Kitchen with a vibe, Manhattan living at its best
- Type:
- Co-Op
- Sq.Ft.:
- n/a
- Status:
- Active
- Beds:
- n/a
- Year built:
- 1920
- Baths:
- 1.00
- MLS#:
- 3514682
- Subdivision:
- 433 West 54th St. Assoc,
ADDITIONAL INFORMATION
Very Well Maintained Boutique Co-op in sought after Hells Kitchen, Bright and Spacious apartment in need of TLC Spacious large studio apartment with a large home office, full bath, This apartment has high ceilings, and Hardwood floors throughout. Bright and spacious living area, also has laundry room in the building. Pet Friendly, Heat and Hot water included in the Maintenance. Sublet is allowed, Close to all, Affordable living in the beloved neighborhood of Hells Kitchen with a great vibe, Manhattan living at its best
- Type:
- Co-Op
- Sq.Ft.:
- n/a
- Status:
- Active
- Beds:
- n/a
- Year built:
- 1920
- Baths:
- 1.00
- MLS#:
- 3514659
- Subdivision:
- 433 West 54th St Assoc.
ADDITIONAL INFORMATION
Very well maintained Boutique Co-op in sought after Hells Kitchen, Bright and Spacious renovated Large Studio apartment with Large home office, one full new bath/ Eff Kit, beautiful exposed brink wall. This apartment has high ceilings and Hard wood floors throughout, Enjoy the open space, Bright and spacious living area, also has laundry in the building, Pet Friendly, Heat and Hot water included in the maintenance. Sublet is allowed, Close to all, Affordable living in the beloved neighborhood of Hells Kitchen with a great vibe, Manhattan living at its best.
- Type:
- Co-Op
- Sq.Ft.:
- n/a
- Status:
- Active
- Beds:
- n/a
- Year built:
- 1920
- Baths:
- 1.00
- MLS#:
- 3514650
- Subdivision:
- 433 West 54th St Assoc.
ADDITIONAL INFORMATION
Very well Maintained Boutique Co-op LARGE STUDIO APARTMENT WITH BACK YARD SPACE, in sought after Hells Kitchen, This apartment has high ceilings, and wood floors throughout, and beautiful exposed bring wall, Enjoy the open space this apartment has to offer, Bright and spacious living area, PRIVATE BACK YARD SPACE. Laundry is in the building, Pet Friendly, Heat and Hot water included in the Maintenance. Sublet is allowed, Close to all , Affordable living in the Beloved neighborhood of Hells Kitchen with a great vibe, Manhattan living at its best.
- Type:
- Co-Op
- Sq.Ft.:
- n/a
- Status:
- Active
- Beds:
- 1
- Year built:
- 1920
- Baths:
- 1.00
- MLS#:
- 3514632
- Subdivision:
- West 54th Street Assoc,
ADDITIONAL INFORMATION
Very well Maintained Boutique Co-op, in sought after Hells Kitchen, Bright and Spacious renovated One bedroom , One bath, kit, LR/Din with beautiful exposed brick wall. This apartment has high ceilings, and Hardwood floors throughout, Enjoy the open space, Bright and Spacious living area. Large Bedroom, also has laundry in the building. Pet Friendly, Heat and Hot water included in the Maintenance . Sublet is allowed. Close to all. Affordable living in the beloved neighborhood of Hells Kitchen with a great vibe. Manhattan living at its best.
- Type:
- Co-Op
- Sq.Ft.:
- n/a
- Status:
- Active
- Beds:
- 1
- Year built:
- 1920
- Baths:
- 1.00
- MLS#:
- 3514609
- Subdivision:
- West 54th St. Assoc
ADDITIONAL INFORMATION
Very well maintained Boutique Co-Op, Bright and Spacious renovated One Bedroom, One Bath, Kit, LR/Din. with beautiful exposed brick wall, . This apartment has high ceilings and Hardwood floors throughout. Enjoy the open space, Bright and Spacious living area, Large Bedroom , also has laundry in the building. Pet Friendly, Heat and Water included in the Maintenance. Sublet is allowed. Close to all, Affordable living in the Beloved neighborhood of Hells Kitchen with a great vibe. Manhattan Living at its best.
- Type:
- Apartment
- Sq.Ft.:
- 650
- Status:
- Active
- Beds:
- n/a
- Year built:
- 1963
- Baths:
- 1.00
- MLS#:
- COMP-144068459032678
ADDITIONAL INFORMATION
SPONSOR SALE : NO BOARD APPROVAL REQUIRED Rarely available, this raw, unfinished SPONSOR alcove studio is perched high on the 20th floor and is ready for your design! Unbelievable Central Park vistas with a large, 120 square-foot private balcony are achieved from this oversized, 650 square-foot studio apartment. Location is everything when considering a home in New York City and this rarely available C-line unit is located in one of the most prestigious areas in Manhattan, Central Park South. This optimal residence serves as your exciting, center-stage seat for vibrant, traditional events such as the New York Marathon and the Thanksgiving Day Parade. Enjoy your morning coffee at sunrise or entertain in the evening with the enchanting city and Park serving as your grand backdrop. 200 Central Park South is a full-service building, complete with a 24-hour concierge & doorman, gym, package room, roof observatory, bike & storage area, on-site management and superintendent, newly renovated hallways, housekeeping and laundry services available, laundry room, package room, circular driveway and onsite garage with electric charging stations. No board package required, easy purchase. Welcome Home.
$6,500,000
1600 Broadway Unit PH4C New York, NY 10019
- Type:
- Condo
- Sq.Ft.:
- 1,639
- Status:
- Active
- Beds:
- 2
- Year built:
- 2004
- Baths:
- 3.00
- MLS#:
- 3514306
- Subdivision:
- Sherwood Residential
ADDITIONAL INFORMATION
Welcome to the epitome of luxury living in the heart of Manhattan. This extraordinary Penthouse Apartment, a gem at 1600 Broadway on the Square, offers the discerning clientele a lifestyle beyond compare. Located in the vibrant center of Times Square, every Manhattan delight is mere steps away. Elegance and opulence define this unique corner Penthouse, boasting 2 bedrooms and 2.5 bathrooms. A highlight of this residence is its private South-facing Terrace, affording unparalleled vistas of the iconic Times Square. Picture yourself witnessing the ball drop from the floor-to-ceiling windows, while basking in the splendor of sunsets over the Hudson River. This Penthouse also blesses you with both South and West Exposures, having recently undergone a meticulous interior transformation, making it an entertainer's dream. The interior design, curated by the prestigious "Essential Elegance Inc.", bathes every inch of this penthouse in sophistication. All Italian wall paneling, bespoke Italian furniture, and hand-crafted accessories adorn the living space. The entry foyer is a masterpiece, featuring royal blue paneling, gilded hand-finished moldings, and hand-painted mirror decorations. Custom-designed porcelain inlay finishes grace the floor. Custom-made paintings, adorned with gold paint and 14k gold leaf, accentuate the apartment's uniqueness. All Hand-curved, Hand-etched mirrors, crystal & Hand-blown glass decorative chandeliers, crafted by Italian artisans, add a touch of elegance. The newly refreshed balcony, with Italian made storage "L" shaped seating, French made chairs & tables and planter, is a haven of tranquility. This penthouse ensures your convenience with motorized drapery made in Italian luxury fabric and Lutron dimmers for handcrafted chandeliers and wall sconces. Abundant closet and storage space make this a home you will love from the moment you step in. For those seeking the ultimate in luxury living, the apartment can be purchased fully furnished. 1600 Broadway on the Square offers a host of amenities that elevate the living experience, including a 24-hour doorman and concierge, putting green, virtual golf room, conference center, entertainment lounge, fitness center, and rooftop terrace. Situated just steps from Times Square, Broadway's Theater District, renowned restaurants, Lincoln Center, Rockefeller Center, Central Park, and all transportation options, PH4C affords you the privilege of entertaining your guests with a view that is genuinely unparalleled. Embrace the pinnacle of luxury living in the heart of the city that never sleeps.
$1,945,000
301 W 53rd St Unit 19K New York, NY 10019
- Type:
- Apartment
- Sq.Ft.:
- 1,040
- Status:
- Active
- Beds:
- 2
- Year built:
- 1979
- Baths:
- 2.00
- MLS#:
- COMP-143488540268175
ADDITIONAL INFORMATION
The unit 19K spans 1040 square feet giving homeowners a generously proportioned two bedroom (convertible to 3 bedroom), two-bathroom home situated in the heart of Manhattan’s Hell’s Kitchen. The contemporary designed living space features 5" oak flooring, Bosch washer/dryer, ample light from southern and eastern exposures, as well as air conditioning units in each room. The full-size kitchen is outfitted with Quartz countertops, white lacquer cabinetry, a Bertazzoni gas range, Bosch panelized refrigerator and dishwasher, and stainless steel microwave. The homes primary bathroom is designed with scratch-resistant white marble floors and Kohler bathroom sets, while the second bathroom features a custom vanity, and a slate-gray marble accent wall. An exquisitely tailored master bedroom features integrated air conditioning, excellent storage space, and eastern views. The homes second bedroom receives natural light from a southern exposure, and are versatile enough for guests or for use as an in-home office. Central Park – Columbus Circle – Lincoln Center – Times Square – Carnegie Hall – Plaza District – MoMA – Time Warner Center – Broadway – Rockefeller Center – Fifth and Madison Avenues – Hell’s Kitchen and Hudson River Park – all within reach and just moments away.
$1,900,000
301 W 53rd St Unit 19F New York, NY 10019
- Type:
- Apartment
- Sq.Ft.:
- 1,040
- Status:
- Active
- Beds:
- 2
- Year built:
- 1979
- Baths:
- 2.00
- MLS#:
- COMP-143487862482945
ADDITIONAL INFORMATION
The unit 19F spans 1040 square feet giving homeowners a generously proportioned two bedroom (convertible to 3 bedroom), two-bathroom home situated in the heart of Manhattan’s Hell’s Kitchen. The contemporary designed living space features 5" oak flooring, Bosch washer/dryer, ample light from northern and eastern exposures, as well as air conditioning units in each room. The full-size kitchen is outfitted with Quartz countertops, white lacquer cabinetry, a Bertazzoni gas range, Bosch panelized refrigerator and dishwasher, and stainless steel microwave. The homes primary bathroom is designed with scratch-resistant white marble floors and Kohler bathroom sets, while the second bathroom features a custom vanity, and a slate-gray marble accent wall. An exquisitely tailored master bedroom features integrated air conditioning, excellent storage space, and eastern views. The homes second bedroom receives natural light from a northern exposure, and are versatile enough for guests or for use as an in-home office. Central Park – Columbus Circle – Lincoln Center – Times Square – Carnegie Hall – Plaza District – MoMA – Time Warner Center – Broadway – Rockefeller Center – Fifth and Madison Avenues – Hell’s Kitchen and Hudson River Park – all within reach and just moments away.
- Type:
- Apartment
- Sq.Ft.:
- 1,800
- Status:
- Active
- Beds:
- 3
- Year built:
- 1938
- Baths:
- 4.00
- MLS#:
- OLRS-711435
ADDITIONAL INFORMATION
The quintessential NYC apartment awaits. Steps from Central Park in the famed Hampshire House, Apartment 1610 ticks all the boxes on your wish list for a Manhattan home. The tasteful renovation exudes style and elegance and an updated vibe. Entering through the spacious foyer, the bespoke modern gourmet kitchen catches the eye as sun streams through the windows of the living room. Bright and airy, with open city views, the expansive rooms are perfect for entertaining while the thoughtful floor plan maximizes privacy. South-facing, this apartment is pin-drop quiet with ample closets and storage. For sale at $3.75MM, Apartment 1610 is an exceptional home.
$1,395,000
340 W 57th St Unit 2B New York, NY 10019
- Type:
- Apartment
- Sq.Ft.:
- 1,196
- Status:
- Active
- Beds:
- 1
- Year built:
- 1904
- Baths:
- 1.00
- MLS#:
- RPLU-5122753915
ADDITIONAL INFORMATION
Welcome to this grand corner 1 Bedroom apartment at the acclaimed Parc Vendome, a pre war condominium, built in 1931 and one of Manhattan's finest buildings. This home has been renovated and spans approximately 1,200 square feet. Each room is gracious and this apartment can also be easily converted into a 2 bedroom. Upon entering, you are welcomed by a large entry foyer, leading you to the sprawling living room and separate dining area with high ceilings, a wall of large casement windows, hardwood floors and a sleek electric fireplace. Located off the dining area, the renovated separate windowed kitchen is adorned with natural hues and offers excellent light and ventilation. The generous proportions of the primary bedroom make it possible to fit a king sized bed plus additional night stands and furniture. The main bathroom, also renovated, has a separate soaking tub and separate shower. The closet space is plentiful and exceptional throughout. The Parc Vendome offers white glove service and a 24 hour full-time doorman. Best of all, there is a sprawling Tea Garden, which is lavishly landscaped year round, private for only the residents of Parc Vendome. It is adorned with a magnificent fountain as its centerpiece and multiple places to sit. There are 2 lavishly landscaped and furnished sunroof decks, a music room, library club room, card room, library, billiards room and banquet room with a fully equipped catering kitchen. There is also a bike room, laundry room and private storage available on a case-by-case basis. This building is conveniently located just 2 blocks from Central Park, Columbus Circle, the Deutsche Bank Center, Whole Foods, Equinox, and the best of New York City's restaurants. Lincoln Center, Carnegie Hall and Clinton are also just a few blocks away. The building is pet friendly and the management's office is on-site. The monthly common charges include electricity and gas. Investors will also be pleased with this apartment and building as there is always a strong demand from potential leasees to rent at the Parc Vendome. Apartment 2B will not disappoint even the most discerning buyer.
$2,500,000
230 W 56th St Unit 50-B New York, NY 10019
- Type:
- Apartment
- Sq.Ft.:
- 1,319
- Status:
- Active
- Beds:
- 2
- Year built:
- 2002
- Baths:
- 2.00
- MLS#:
- OLRS-1941472
ADDITIONAL INFORMATION
Iconic New York skyline and Luxury living at 230 W 56TH ST, APT 50B. Nestled within the prestigious Park Imperial Condominium, Apartment 50B offers a lifestyle of grandeur and sophistication in the heart of New York City. As you step inside, your breath will be taken away by the awe-inspiring views of the iconic New York skyline through 10-foot floor-to-ceiling windows. This exquisite two-bedroom, two-bathroom residence is adorned with elegant hardwood floors, luxurious marble bathrooms, and generously sized walk-in closets. The high-end kitchen is a culinary dream, and for your convenience, a brand new full-sized washer/dryer with ventilation stands ready. Location-wise, it doesn’t get better than this. Central Park, Columbus Circle, Lincoln Center, Time Warner Center, and Whole Foods are just steps away, offering you the ultimate in convenience and luxury. The Park Imperial Condominium spoils residents with a suite of top-tier amenities. A dedicated full-time doorman ensures your security and Related concierge services are at your service. The IMPERIAL CLUB provides access to a cutting-edge fitness center, a private resident lounge with an outdoor terrace, a business and teleconference center, and on-site parking for your utmost convenience. This is more than just an apartment; it’s a sanctuary in the sky. Don’t miss the opportunity to make this true gem your home. Experience the New York lifestyle at its finest at 230 W 56TH ST, APT 50B.
- Type:
- Apartment
- Sq.Ft.:
- 765
- Status:
- Active
- Beds:
- 1
- Year built:
- 1963
- Baths:
- 1.00
- MLS#:
- COMP-143411320408175
ADDITIONAL INFORMATION
Come watch the Thanksgiving Parade from your living room! This beautifully renovated one-bedroom condo facing west with a brand new bathroom in the Gallery House Condominium is the perfect place to call home in Midtown Manhattan. The apartment features: -A spacious living room with hardwood floors and expansive windows that offer stunning views of the city skyline. -Galley kitchen with upgraded appliances. -A queen or king-sized bedroom with custom floor-to-ceiling closet space. -A custom bathroom with a walk-in stall shower, double vanity, recessed lighting, & custom fixtures & tile work. The Gallery House Condominium is a full-service building with a variety of amenities, including: -24-hour doorman and concierge -Landscaped roof deck with stunning views of the city skyline -Laundry facilities Located in the heart of Midtown Manhattan, the Gallery House Condominium is just steps away from Central Park, Fifth Avenue shopping, and world-class restaurants. Conveniently located right above the F train, as well as a grocery store in the retail space. The significance of the location in Midtown Manhattan: Midtown Manhattan is one of the most vibrant and desirable neighborhoods in the world. It is home to many of New York City’s most iconic landmarks, including the Empire State Building, Times Square, and Rockefeller Center. Midtown Manhattan is also a major business center, with many of the world’s largest corporations headquartered in the area. This one-bedroom condo at the Gallery House Condominium is the perfect place to experience all that Midtown Manhattan has to offer. It is located within walking distance of all of the major attractions, and it is also close to public transportation, making it easy to get around the city. Please note that the square footage advertised is approximate, and the floor plan listed is very close, but the dimensions are gross estimates. We are not advertising this to the exact inch. There is an additional capital assessment of $243.08/month through December 31, 2024.
IDX information is provided exclusively for consumers’ personal, non-commercial use, that it may not be used for any purpose other than to identify prospective properties consumers may be interested in purchasing, and that the data is deemed reliable but is not guaranteed accurate by the MLS. Per New York legal requirement, click here for the Standard Operating Procedures. Copyright 2024 Real Estate Board of New York. All rights reserved.

The data relating to real estate for sale on this web site comes in part from the Broker Reciprocity Program of OneKey MLS, Inc. The source of the displayed data is either the property owner or public record provided by non-governmental third parties. It is believed to be reliable but not guaranteed. This information is provided exclusively for consumers’ personal, non-commercial use. Per New York legal requirement, click here for the Standard Operating Procedures. Copyright 2024, OneKey MLS, Inc. All Rights Reserved.
New York Real Estate
The median home value in New York, NY is $1,173,250. This is lower than the county median home value of $1,296,700. The national median home value is $219,700. The average price of homes sold in New York, NY is $1,173,250. Approximately 9.73% of New York homes are owned, compared to 70.24% rented, while 20.03% are vacant. New York real estate listings include condos, townhomes, and single family homes for sale. Commercial properties are also available. If you see a property you’re interested in, contact a New York real estate agent to arrange a tour today!
New York, New York 10019 has a population of 78,179. New York 10019 is less family-centric than the surrounding county with 20.32% of the households containing married families with children. The county average for households married with children is 25.5%.
The median household income in New York, New York 10019 is $100,210. The median household income for the surrounding county is $79,781 compared to the national median of $57,652. The median age of people living in New York 10019 is 36.2 years.
New York Weather
The average high temperature in July is 84.1 degrees, with an average low temperature in January of 26.9 degrees. The average rainfall is approximately 47.03 inches per year, with 25.8 inches of snow per year.
