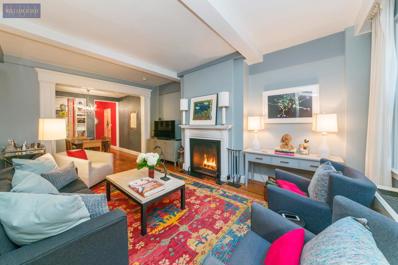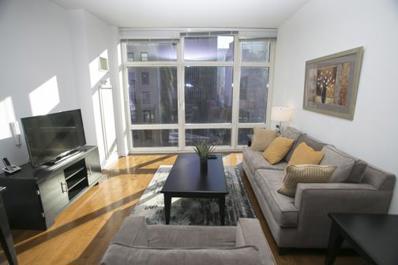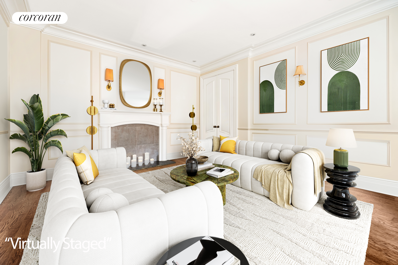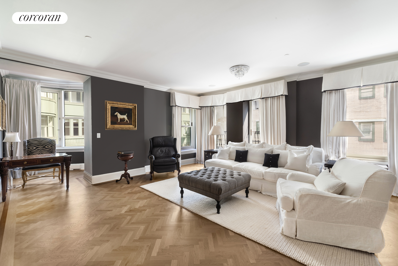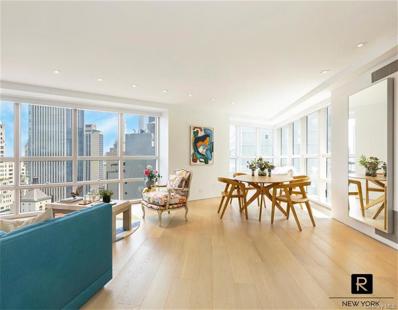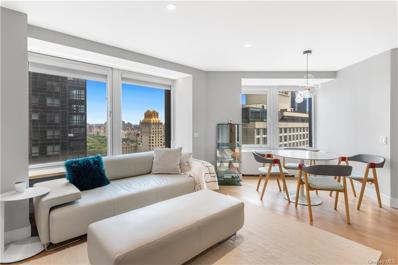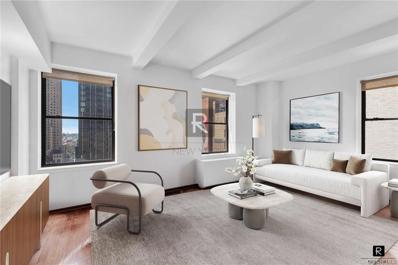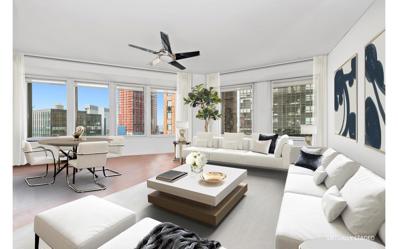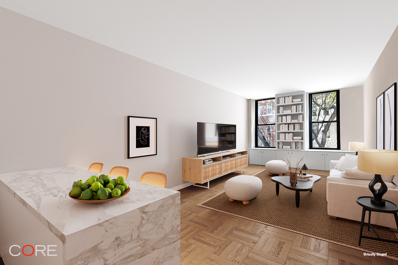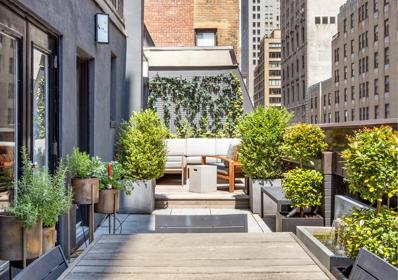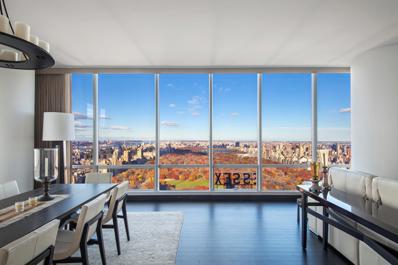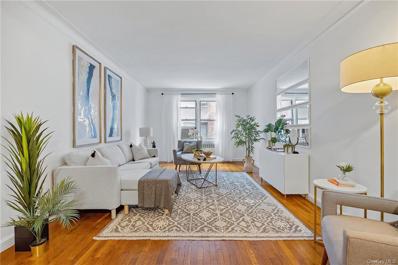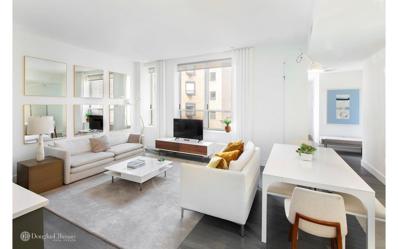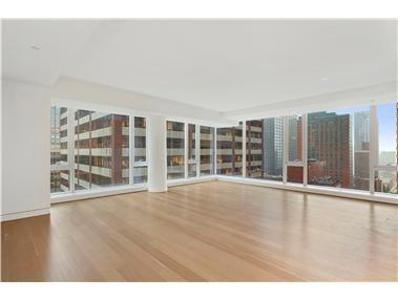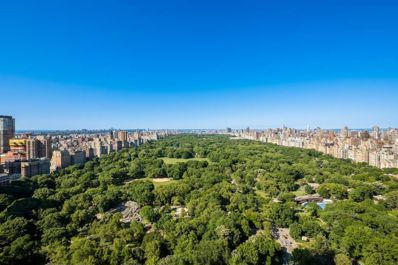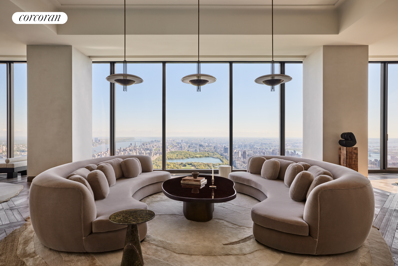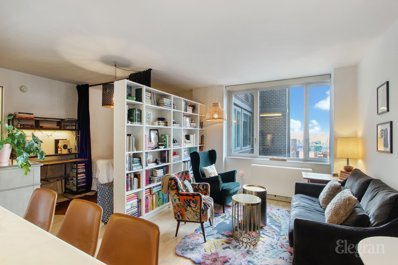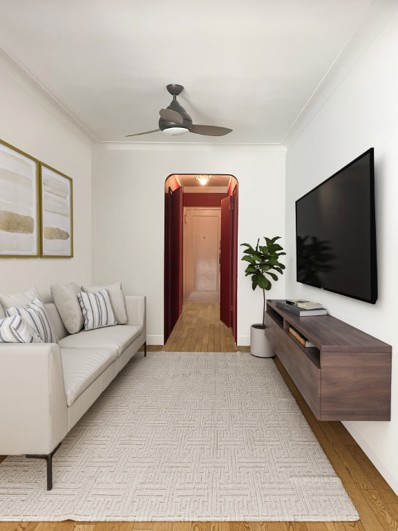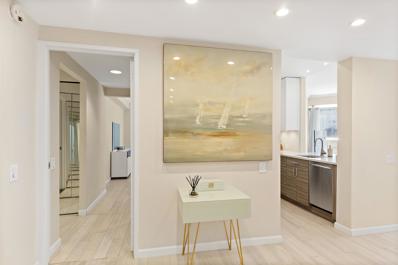New York NY Homes for Sale
- Type:
- Apartment
- Sq.Ft.:
- n/a
- Status:
- Active
- Beds:
- 2
- Year built:
- 1924
- Baths:
- 1.00
- MLS#:
- OLRS-195676
ADDITIONAL INFORMATION
Lets make a deal! Peaceful, Sunny, South Facing, Pre-War Stunner!!! This Exquisite Two Bedroom, One Bathroom has a lot to brag about! Wood Burning Fireplace. High Ceilings, Charming Original Beams and Moldings, Abundant Storage Space, City Windows, Through Wall Heating/AC, Windowed Kitchen and Bathroom to name a few. Kitchen boasts Carrera Countertops, SubZero Refrigerator, Miele Dishwasher and Ample Cabinet and Counter Space. Designated Dining Area. Second Bedroom can do Triple Duty as a Guest Room, Home Office or Den. Coop is Pet Friendly, None Smoking, No cost Laundry Room in Basement and Extra Storage Available. All this in a lovely Art Deco Boutique Coop with Live-In Resident Manager, Part-Time Attended Lobby and Intercom Access in the HEART of NYC and all it has to offer! Take your pick! Shopping, Theater, Fine Dining, Museums and Central Park! This home has it all!
- Type:
- Apartment
- Sq.Ft.:
- n/a
- Status:
- Active
- Beds:
- 2
- Year built:
- 1927
- Baths:
- 3.00
- MLS#:
- COMP-140576434047134
ADDITIONAL INFORMATION
Unlimited subletting allowed immediately. Pets, pieds-a-terre, foreign ownership and LLC purchases are permitted. Welcome to Unit 5A. This exquisitely crafted residence boasts two bedrooms and two-and-a-half bathrooms, offering awe-inspiring views of Central Park and the scenic cityscape. Located on prestigious Central Park South this prewar Condop, formerly the historic Intercontinental Hotel, promises an unparalleled living experience. Step inside and be welcomed by an elegant foyer that immediately unveils the captivating Central Park panorama. The bright and expansive living and dining area, adorned with these iconic views, creates an ideal setting for grand entertaining and intimate gatherings, with ample room to comfortably accommodate sizable dinner parties. To compliment the space, you will also find high tray ceilings and golden wood floors. The well designed eat in kitchen features top of the line stainless steel appliances including Viking refrigerator and Miele oven and cooktop. The big and bright primary bedroom suite, also graced by Central Park views, includes a generous dressing area and three spacious double-door closets, providing abundant storage for your personal belongings. The second bedroom boasts its own private bath and plentiful closet space. Additional features of this remarkable apartment include a Miele washer and dryer. The lobby with its full-time concierge and doorman has undergone a lavish transformation, now featuring exquisite marble accents and inviting seating. Recent renovations have also enhanced the building amenities, with a state- of-the-art gym and laundry room on the premises. A serene lounge space graces the second floor, offering a quiet retreat for residents. The location could not be more desirable—step outside, and you are just moments away from Columbus Circle, the iconic Plaza Hotel, and, of course, the verdant oasis of Central Park. Convenient access to subways, Whole Foods, and Lincoln Center adds to the appeal. The finest global dining establishments are at your fingertips, ensuring that culinary delights are always within reach. This is a Land Lease building with the Ground Lease expiring December 31, 2101. Please contact us to arrange a private tour of this exceptional residence.
$1,588,888
1600 Broadway Unit 5-G New York, NY 10019
- Type:
- Apartment
- Sq.Ft.:
- 1,400
- Status:
- Active
- Beds:
- 2
- Year built:
- 2006
- Baths:
- 2.00
- MLS#:
- OLRS-00011962191
ADDITIONAL INFORMATION
Prime Location Alert! Discover the unbeatable value of this luxurious 2-bedroom condo, complete with a dedicated home office, nestled in the heart of midtown. Indulge in the master bath's spacious vanity and deluxe soaking tub, while the secod bath boasts vibrant light-toned glass shower. Floor-to-ceiling windows flood the space with natural light, complemented by ample closet space, Bosch washer and dryer,and a meticulously crafted gourmet kitchen. Experience true luxury living with full-time doorman service, concierge,a breathtaking roof deck, state-of-the-art fitness center, and a resident's lounge offering panoramic views of Time Square and beyond. Dont miss the chance to call this stunning sanctuary home! Schedule your viewing today, but act fast-this sunny oasis wont stay on the market long. Please note:Tenant in place, requires 48 hours advance notice for showings.
$1,499,999
318 W 52nd St Unit 3B New York, NY 10019
- Type:
- Apartment
- Sq.Ft.:
- 1,081
- Status:
- Active
- Beds:
- 1
- Year built:
- 2017
- Baths:
- 2.00
- MLS#:
- COMP-151959748193333
ADDITIONAL INFORMATION
Spacious one-bedroom plus office with two full bathrooms and two private outdoor spaces. #3B at the Sorting house embodies modern sophistication, where urban vibrancy meets tranquil living. This pristine residence, spanning over 1,000 sqft, showcases a luxurious 1-bedroom, a versatile office space, and two impeccably designed bathrooms. Revel in the ambiance created by south-facing floor-to-ceiling windows, illuminating the space and accentuating its modern loft aesthetic complete with high beamed ceilings. An artisan's dream, the expansive chef's kitchen is adorned with exquisite marble waterfall countertops, matching backsplash, and is equipped with state-of-the-art Miele appliances. The sun-bathed living area seamlessly transitions to a tastefully wood-paneled terrace, perfect for relaxation and outdoor entertaining. The spacious master bedroom, complemented by a dedicated dressing area, opens up to a mosaic-tiled master bathroom, featuring a Duravit double sink, a lavish soaking tub, and a standalone shower. The additional office space, with its dedicated storage, is spacious enough to accommodate a queen-sized bed comfortably. Adding to the uniqueness of this residence is the in-unit oversized washer and dryer, ensuring modern conveniences are at your fingertips. A cherry on top, this unit boasts a private rooftop cabana, offering unparalleled city views and moments of respite. Welcome to your urban oasis. The Sorting House, nestled in the vibrant heart of Hell's Kitchen, elegantly blends historical charm with modern living as it emerges from a revered 1926 post office foundation. This architectural marvel by Architecture Outfit, renovated in 2017, houses 30 bespoke residences designed for contemporary lifestyles, each graced with generous terraces and fluid floor designs. Residents are treated to a blend of luxury and convenience, from a part-time doorman and state-of-the-art virtual concierge to a rooftop haven, a well-equipped fitness suite, yoga sanctuary, and dedicated spaces for private storage and bicycles. Strategically poised near the 50 St and 7 Ave stations, access to A, B, C, D, and E subway lines is effortless, and the locale
- Type:
- Apartment
- Sq.Ft.:
- 868
- Status:
- Active
- Beds:
- 1
- Year built:
- 1885
- Baths:
- 1.00
- MLS#:
- RPLU-33422608389
ADDITIONAL INFORMATION
OFFERING ONE OF A KIND- ELEGANCE MEETS CLASSIC ON BILLIONAIRES ROW - "THE OSBORNE" A GRACIOUS LANDMARK AT 205 WEST 57TH STREET. Unit 10DC sits on a 10th floor- a truly warm, inviting, and spacious one bedroom home that will check every box on your lifestyle near Central Park. Graced with a generously sized living and separate dining area where you are welcomed and entertained. Enjoy 9'2" high ceilings, decorative fireplace, picture frame moldings that glam up the walls, beautifully furnished hard wood floors, and delightful natural light through 9 windows. A lavish kitchen with top of the line finishes including a Viking Pro-Series range, Viking vented range hood, built-in Miele refrigerator with custom panel, Miele dishwasher with custom panel, KWC pull-out spray faucet, and Kitchen-Aid garbage disposal, white Caesarstone countertop, Carrera marble backsplash, as well as the custom-built ceiling-height cabinets are added to make this kitchen very special. The bathroom outfitted with Carrera marble floor, silver-leaf glass tiles (from Artistic Tiles) walls, custom double vanities with two Kohler sinks and Caesarstone countertop, Philippe Starck designed faucets and shower trims, three deep medicine cabinets with double mirrors and lastly vented Miele W/D. The bedroom complements its elegant presence can fit the king-size bed and bedroom furniture comfortably. You will find oak slat floors, through-the-wall air conditioning, and abundant closet space throughout. The lobby serves as a testament to late-19th-century extravagance. The floors are a mix of small mosaic tiles and slabs of varicolored Italian marble. Complementary marble was used for the wainscoting and carved marble recesses with benches. Dancing nudes and intricately decorated archways with , multi-colored 19th century carved wood and ceramic tile take the eye to a ceiling done in rich hues of red, blue and gold leaf. Infused with a mix of history and authenticity, 205 West 57th West offers 24 hour doorman, gym, roof deck, bike room, central laundry room, and building resident manager onsite. Enjoy one of Manhattan's most coveted locations offering a variety of restaurants, cafes, shopping, and cultural destinations such as Central Park, Carnegie Hall, and Columbus Circle. Numerous subway and bus lines, and Citi Bike options are within a few blocks away. Pets are welcome and Pied a Terres allowed.
$26,000,000
157 W 57th St Unit 52B New York, NY 10019
- Type:
- Apartment
- Sq.Ft.:
- 5,475
- Status:
- Active
- Beds:
- 5
- Year built:
- 2013
- Baths:
- 6.00
- MLS#:
- COMP-137835529819757
ADDITIONAL INFORMATION
52B is an impeccable home with 5 bedrooms, 5.5 baths and 5,475 square feet of space. 52B rivals even the full floor residences of ONE57 in scale and size. Exquisitely designed by AD100 Designer Tony Ingrao with breathtaking panoramic views of Central Park, this floor plan boasts soaring 10 '7 " ceilings, two entrances and all four exposures. The Grand Salon is the centerpiece of the residence, offering the ideal setting for formal entertaining with iconic views of Central Park, Chrysler, Empire State Buildings, as far as the Hudson and East Rivers. The corner Primary Suite alone is over 1,200 square feet and includes a Grand Primary Bath with 2 water closets, a windowed dressing room and ensuite study. Dornbracht fixtures, custom designed vanities by Thomas Juul Hansen and exquisite marble, onyx and custom glass grace the luxurious bathrooms of this home. The Chef’s eat-in kitchen complete with 2 islands and breakfast room is beautifully appointed with professional appliances and direct external ventilation by Miele as well as handcrafted custom cabinetry by the award winning Smallbone of Devizes. A state of the art, multi zone climate control system, through discreetly designed vents and linear diffusers, offers year round heating and cooling in each room. Masterfully designed by Pritzker Prize-winning architect Christian de Portzamparc, 52B is the epitome of modern luxury. This unit features materials of the highest quality including select rift-sawn white oak, Italian marble slabs, and custom hardware and light fixtures. The unit also features a multi-zone heating/cooling system, oak flooring throughout , and a Miele washer/dryer. Located in the heart of Manhattan, One57 is situated in close proximity to Central Park, Fifth Avenue, Columbus Circle, and Carnegie Hall. The building lies amongst some of New York’s finest shopping, dining, and entertainment, in addition to major transportation lines.
- Type:
- Apartment
- Sq.Ft.:
- 1,176
- Status:
- Active
- Beds:
- 1
- Year built:
- 1907
- Baths:
- 2.00
- MLS#:
- RPLU-33422585284
ADDITIONAL INFORMATION
Ideally located on Central Park South just off Fifth Avenue, the iconic Plaza Hotel has been welcoming guests from around the world since 1907. The Plaza Condominium Residences, which opened in 2008, offers a superb opportunity to live at one of New York City's most prestigious addresses on Central Park. Residents enjoy access to an array of 5 star amenities which include the elegant Afternoon Tea at the Palm Court restaurant, the Plaza Champagne Bar, the Guerlain Spa, the Plaza Fitness Center and a wide selection of in-house services. Located on the 20th floor Penthouse level, Apartment PH2006 is a generously proportioned 1,176sf one bedroom and one and a half bathroom apartment which wraps two corners offering sundrenched southern exposures through 10 floor to ceiling windows. The corner living room includes two Juliet balconies, handsome herringbone oak floors and a sunny separate home office wing with elegant floor to ceiling windows. The kitchen is outfitted with custom cabinetry, Nero Marquina marble countertops and Viking and Miele appliances. The sunny corner primary bedroom suite with two Juliet balconies includes a windowed dressing room and luxuriously appointed en-suite marble bath with double vanity and mosaic tile flooring which replicates the flooring of the original Plaza lobby. The layout is complete with a powder room for guests and a laundry closet. The apartment can be purchased fully furnished. There is a capital improvement assessment running through January 2024. The Plaza Condominium Residences have access to a robust collection of hotel services through the Plaza Hotel which include an in-house concierge, twice-daily housekeeping and room service.
$2,495,000
146 W 57th St Unit 37-D New York, NY 10019
- Type:
- Condo
- Sq.Ft.:
- 1,490
- Status:
- Active
- Beds:
- 2
- Year built:
- 1986
- Baths:
- 3.00
- MLS#:
- H6260910
- Subdivision:
- Metropolitan Tower Condo
ADDITIONAL INFORMATION
Welcome to 37-D, a TURNKEY Corner 2-bedroom, 2.5-bathroom apartment featuring an open kitchen, floor-to-ceiling windows, in-unit washer & dryer, and triple exposure (South, East, and North)!This Billionaires' Row apartment was renovated with top-quality materials and a tasteful design. The expansive, open, sun-flooded living room is perfect for entertaining and features wall-to-wall windows & gorgeous light high-quality Pianeta Legno hardwood floors throughout. The modern state-of-the-art open kitchen features a divine island with custom storage, a U-Line wine cooler, as well as Miele appliances. The primary bedroom is located in the southeastern corner of the apartment, where you can enjoy amazing morning light and an abundance of storage provided by a phenomenal walk-in closet as well as an additional wall of custom closets and built-ins. The windowed en-suite spa-like bathroom faces South and features a bathtub & and a Kohler smart toilet. This home has a total of 2.5 luxuriously designed marble baths featuring gorgeous Hansgrohe Pura Vida bathroom fixtures. The enormous second bedroom features a double exposure and customized closets. No detail in this remarkable property has been overlooked. Additionally, the apartment boasts electric shades in every room, custom light fixtures throughout, and beautifully designed custom-made built-ins to maximize storage. Lastly, this home comes with an in-unit washer and dryer.The Metropolitan Tower is a full-service, 24-hour doorman building with entrances on both 56th Street and 57th Street. Living at Metropolitan Tower is truly a six-star experience. This condo features a premier concierge service, white glove doorman, valet, and your choice of a-la-carte maid and dining services. The exclusive Club Restaurant offers a dining experience similar to a New York fine dining establishment and offers a new menu every month. Furthermore, enjoy year-round complimentary breakfast, seasonal wine and food tastings, and a wine cellar to store your collection, as well as an outdoor terrace, to enjoy lunch or dinner.Aside from the white glove concierge services, and in-house premier maid & valet services, this condo offers 24-hour access to the fitness center. Enjoy the 30th-floor glass enclosed full size 20 40-foot swimming pool, steam and sauna rooms, in-house physical trainers, masseuse, and masseur.With Carnegie Hall next door and Central Park & Lincoln Center nearby, this is a once-in-a-lifetime opportunity to enjoy extraordinary living.
$1,650,000
150 W 56th St Unit 3503 New York, NY 10019
- Type:
- Condo
- Sq.Ft.:
- 1,148
- Status:
- Active
- Beds:
- 2
- Year built:
- 1987
- Baths:
- 3.00
- MLS#:
- H6259438
- Subdivision:
- Midtown
ADDITIONAL INFORMATION
Located in the Cityspire Condominium Building in Central Midtown Manhattan, this gorgeous 2 bedroom and 2.5 bathroom unit provides a breathtaking view of Central Park. Modern, custom-built kitchen with all high-quality equipment. The split floor plan features two bedrooms, each with its own bathroom, and a guest toilet. Each bathroom has been designed with oversized showers. The entire apartment has been replaced with the best quality materials, fixtures, and fittings, as well as top-quality hardwood flooring that gives a real sense of modernity and comfort, while preserving its harmonious style. The unit is equipped with a washer and dryer, and each bedroom has custom-made closets and abundant storage space. The building is one of the most iconic white-glove buildings, just a few steps from the billionaires' row, offering many amenities, including a swimming pool, gym, lounge, conference room, playroom, and garage. This apartment can also be sold turnkey - fully furnished.
- Type:
- Condo
- Sq.Ft.:
- 750
- Status:
- Active
- Beds:
- 1
- Year built:
- 1927
- Baths:
- 1.00
- MLS#:
- H6273048
ADDITIONAL INFORMATION
Largest and most sought after 1BR layout in the building with spectacular views of the city and sunsets!Unique opportunity to own a 1BR condo in prime midtown Manhattan. The apartment is ideal for use as a turnkey investment or a blend of a mix of owner use and short term furnished rentals which the building allows (>30 day leases permitted). BUILDING AMENITIES:-Brand new lobby-24-Hour Doorman/Concierge-Fitness Room-Brand new laundry room-Maid & Valet Service-Rooftop Terrace-Private Storage AvailableBUILDING POLICIES:-Flexible Lease Terms, short-term rental allowed-Pied-A-Terre Allowed-Sublets Allowed-Parental Purchasing AllowedRight in the heart of Midtown West and Close To All Transportation Including NYC Subways(1, A, C, E, N, R, W, B, D, F & M Trains)Just A Few Blocks Away:-A short walk away from Central Park and Rockefeller Center-NYCs Theater District & Times Square-Amazing Shopping at 5th Avenue and Columbus Circle-Great Entertainment at Lincoln CenterPlease check with your lender if you are pre-qualified for this specific building otherwise ALL CASH required. *Please note that some photos are virtually staged and sqft is approx.
$1,950,000
150 W 56th St Unit 4003 New York, NY 10019
- Type:
- Apartment
- Sq.Ft.:
- 1,148
- Status:
- Active
- Beds:
- 2
- Year built:
- 1987
- Baths:
- 2.00
- MLS#:
- RPLU-5122575793
ADDITIONAL INFORMATION
New to Market 2 BEDROOMS/2.5 BATHS on a high floor with open viewsLocated in the famous Cityspire Condominium Building in Central Midtown Manhattan. Welcome Home to this two bedroom 2.5 baths apartment located on a high floor with lots of natural light. North/East exposures to Central Park and famous buildings in the area right on Billionaires Row. The apartment features original Cherry herringbone floors which gives the apartment a smooth look with lots of character. The living room and primary bedroom have a view to Central Park. The California kitchen is equipped with stainless steel appliances and perfectly located to cook with an amazing view of the Manhattan skyline. The primary bedroom is large with lots of closets with an adjacent primary bathroom suite which has a marble bathroom with a Jacuzzi tub and a separate walk-in Shower. The second bedroom is also spacious and has great multiple uses such as a guest room, office, an actual second bedroom with its own private marble bathroom and a walk-in closet. Cityspire is a Trophy and unique building with a 24 hour full service doorman/concierge. It also has an array of ameneties such as a newly renovated health club with pool, resident s lounge, playroom, sauna, steamroom, conference room and a garage. The Washer Dryer is on every floor.The building location is literally near everything, Broadway shows, City Center, Carnegie Hall, Central Park, steps from 5th avenue or Columbus Circle. Lincoln Center.Morton Williams, one of the best super markets is right there. Transportation to everywhere in City is easily accessable.
- Type:
- Apartment
- Sq.Ft.:
- 28,098
- Status:
- Active
- Beds:
- 1
- Year built:
- 1986
- Baths:
- 2.00
- MLS#:
- PRCH-7615239
ADDITIONAL INFORMATION
Located on one of the most desirable tree-lined residential blocks in New York City, 315 West 55th Street is at the crossroads of Columbus Circle and Hell’s Kitchen. The combination of two studios, unit 1EF is a bright, south-facing, well-appointed one-bedroom, two-bathroom home with a gracious layout and an abundance of storage. The double-paned windows provide peace and quiet, allowing plenty of direct sunlight. The galley kitchen has the potential to be opened to the living room, and a dining area can be created with the simple removal of a wall. The two full bathrooms are fresh and practical and also provide many renovation options. Original hardwood flooring, handcrafted millwork, and ample storage are found throughout. 315 West 55th Street sits in New York City’s vibrant cultural center – moments from Central Park, Times Square, and The Hudson River. Guarantors, parents buying, and pieds-a-terre are allowed. Subletting is allowed three out of four years after two years as a shareholder. Also, this co-op is pet friendly.
$1,150,000
140 W 58th St Unit PHA New York, NY 10019
- Type:
- Apartment
- Sq.Ft.:
- n/a
- Status:
- Active
- Beds:
- 1
- Year built:
- 1930
- Baths:
- 1.00
- MLS#:
- RPLU-5122566245
ADDITIONAL INFORMATION
Stylish pre-war penthouse with extraordinary outdoor space. Located just off of Central Park South, this well-appointed and light filled, newly renovated 1 bedroom, 1 bathroom home features stunning outdoor space and is the pinnacle of luxury living. Enter through the foyer into the gracious living room which has five windows (three south facing windows and two north facing), a dining area and single-paned French doors that lead outside to the north-facing terrace. The expansive and landscaped north-facing terrace is 41' x 9' and hosts a spacious lounge area, serene water feature, dining area that comfortably seats 8, granite pavers, irrigation and landscape lighting systems and wraps to the south facing terrace/dog run. The windowed kitchen is renovated with Caesarstone countertops, a deep Blanco SS sink, top-of-the-line appliances (Miele, Bosch, Liebherr) and has a door to the south-facing terrace. The south-facing terrace is currently configured as a dog run, has stairs leading to the home's massive roof deck and showcases beautiful views of the building's water tower and the city. The windowed bathroom is newly renovated with Duravit bath fittings and has an integrated washlet. The primary bedroom has great light and currently hosts a king size bed comfortably. Additional features of this special home include a brand new two-zone HVAC system, high ceilings, newly refinished hardwood floors, new Lutron architectural series switches/outlets/faceplates, new Omnia brushed stainless steel door handles and front door lockset, Artemide suspension lighting in the kitchen, vintage Louis Poulsen lighting fixtures throughout and has an in-unit Washer/Dryer. The outdoor furniture, planters and fountain are included in the sale. Pets are permitted on a case-by-case basis. 140 West 58th Street is an elegant pre-war boutique co-op with a live-in resident manager and part-time attended lobby. Pied-a-terres are allowed as well as sublets with board approval. All of this is a stone's throw from Central Park, Carnegie Hall, Columbus Circle and some of NYC's best restaurants and convenient public transit (N, R, Q, W, F, 1, A, C, B and D trains). NOTE: The virtually staged photo of the roof deck has not been approved by the coop board and is not a depiction of what the coop will necessarily approve.
$20,000,000
157 W 57th St Unit 54A New York, NY 10019
- Type:
- Apartment
- Sq.Ft.:
- 3,228
- Status:
- Active
- Beds:
- 3
- Year built:
- 2013
- Baths:
- 4.00
- MLS#:
- RPLU-5122563885
ADDITIONAL INFORMATION
Residence 54A at One57, a remarkable luxury property that exemplifies the epitome of elegance and sophistication. This exceptional 3-bedroom, 3.5-bathroom apartment offers a truly unparalleled living experience in the heart of New York City. As you step into the residence, you'll immediately be struck by the expansive and open layout, accentuated by the soaring high ceilings that create an airy and spacious ambiance. The hardwood floors add a touch of warmth and sophistication, further enhancing the overall aesthetic of the space. Imagine gazing out of the floor-to-ceiling windows and being greeted by the breathtaking vistas of the iconic Central Park. Whether it's the vibrant greenery in the summer or the stunning autumn foliage, this view provides a constant connection to the beauty of nature right from the comfort of your own home.The residence features a thoughtfully designed and well-appointed kitchen, equipped with top-of-the-line appliances, sleek cabinetry, and ample counter space. Whether you're preparing a casual meal or hosting a lavish dinner party, this kitchen provides the perfect setting to let your culinary skills shine.Each of the three bedrooms in Residence 54A is a private sanctuary, offering a tranquil retreat from the bustling city outside. With spacious layouts and en-suite bathrooms, these bedrooms provide the utmost comfort and privacy. The master bedroom, in particular, offers a serene atmosphere with its own stunning Central Park views, creating a truly enchanting escape. Residents of One57 also have access to an array of world-class amenities, including a fitness center, spa, swimming pool, private theater, and a 24-hour doorman and concierge service. The building's prime location places you within easy reach of renowned restaurants, high-end shopping, and cultural landmarks that make New York City one of the most sought-after destinations in the world.In summary, Residence 54A at One57 is a truly remarkable property offering a luxurious and refined living experience. With its high ceilings, hardwood floors, and unobstructed Central Park views, this 3-bedroom, 3.5-bathroom apartment presents an unparalleled opportunity to indulge in the finest New York City has to offer.
- Type:
- Condo
- Sq.Ft.:
- 875
- Status:
- Active
- Beds:
- 1
- Year built:
- 1947
- Baths:
- 1.00
- MLS#:
- H6257283
- Subdivision:
- N/A
ADDITIONAL INFORMATION
Welcome to Residence 4C at 300 West 53rd Street, offering a fantastic opportunity to own a spacious one-bedroom condominium in the heart of Midtown West, just moments away from Central Park. This exceptional corner residence spans nearly 900 square feet, providing versatile living space and the potential to create additional rooms according to your preferences. Currently designed as an oversized one-bedroom, this home features delightful dual exposures to the south and east. Situated in a well-managed, pet-friendly building, complete with a doorman, resident manager, and convenient laundry, storage, and bike rooms, this residence offers both comfort and convenience. Upon entering, you'll be greeted by a sunken living room that radiates spaciousness and is bathed in natural light, thanks to its south-facing orientation. The generously proportioned eat-in kitchen boasts ample windows, allowing for a bright and inviting atmosphere. A large dining foyer/gallery seamlessly connects the living room and the expansive kitchen, creating an ideal space for entertaining. The bright and sizable bedroom benefits from cross breezes provided by its two exposures and offers multiple large closets for storage. If your priority is abundant space and a prime location near Columbus Circle, Central Park, theaters, shops, and renowned restaurants, this impeccably maintained home in a well-established 1940s condo building is an absolute must-see. Advertised taxes reflect abatements and/or STAR reduction for primary residence. Fully unabated taxes are approximately $1,247. Please note that there is a capital assessment of $204.36 per month until September 2024 for the new roof. While every effort has been made to ensure the accuracy of the provided information, KWNYC is not responsible for any errors or omissions. All information is provided "as is," and the buyer's agent is responsible for verifying all details.
$1,750,000
416 W 52nd St Unit 712 New York, NY 10019
- Type:
- Apartment
- Sq.Ft.:
- 1,690
- Status:
- Active
- Beds:
- 3
- Year built:
- 1940
- Baths:
- 2.00
- MLS#:
- RPLU-5122556488
ADDITIONAL INFORMATION
Three bedroom, two bathroom Condo with high ceilings, an open kitchen and a washer and dryer. This newly designed home provides a gracious lay out with an open kitchen that boasts custom gray and white lacquer cabinetry, Caesarstone countertops with tile backsplash, stainless steel appliances, and a Kohler sink. The kitchen opens into a spacious living and dining area that is the perfect place to entertain in. This home features oak flooring throughout, large windows that faces West and East and high ceilings that allow for a loft like feel. All three bedrooms are generously sized and offer an abundance of closet space. The main suite provides more than enough room for your king sized furniture and also boasts ample closet space and an en suite bathroom with a spa like shower. Building amenities include 24 hours attended lobby, expansive fitness center with separate yoga and spinning rooms, a co-work space with separate conference room and private lounge, wine tasting room, residence lounge, tranquility garden with Koi pond and landscaping, playroom and a large beautifully planted and furnished roof terrace. Bike storage and complimentary bikes are available for residents of Nine52. Exclusive Finch Living-Lifestyle App for residents connecting the Nine52 community. Perfectly located in Hell's Kitchen which sits between Central Park, the Theatre District and Hudson Yards. This neighborhood offers immediate access to some of the best restaurants in the city, Broadway plays, finest shopping, and multiple subway lines. ASSESSMENT: $88.77/MONTH
- Type:
- Apartment
- Sq.Ft.:
- 2,418
- Status:
- Active
- Beds:
- 2
- Year built:
- 1907
- Baths:
- 3.00
- MLS#:
- COMP-133769990307407
ADDITIONAL INFORMATION
This masterfully designed 2-bedroom mint condition bright Residence in the world renowned Plaza Private Residences has been designed by the well-known AD 100 designer, Richard Keith Langham. Immaculate in every degree with high 12-foot ceilings throughout, the apartment has undergone a meticulous renovation, resulting in an elegant and functional space that caters to modern living. As you step into the graceful foyer, you are greeted by custom onyx flooring in serene hues reminiscent of the sea and sand. Enhancing the foyer's grandeur are two columns that frame the remarkable living room, offering breathtaking views of the historic Grand Army Plaza and Fifth Avenue. Impeccable attention to detail is evident throughout the entire home, with noteworthy focal points that captivate the eye. A bar area, boasting a whimsical tented ceiling, becomes a charming centerpiece, while the powder room ceiling shines with a lavish gold leaf finish. The dining room walls are sumptuously upholstered, while custom plaster moldings and lattice-work ceilings add a touch of refined craftsmanship. Picture rails seamlessly integrated into the crown molding provide a gallery-like feel, and the library/second bedroom, embellished with custom milled Mahogany and Flame Mahogany, is decorated with picture rails and hanging chains. The bright primary bedroom suite unveils a spacious dressing area, complete with abundant custom closets, leading to a primary bathroom designed with a meticulously crafted dressing table. The primary bedroom offers stunning views of Grand Army Plaza and Fifth Avenue. The kitchen, with its separate entrance to the hall, proves ideal for catering, or cooking at home. Residecne 1013 is equipped with state-of-the-art technology, including Lutron light switches and blackout shades, built in sound system, top-of-the-line appliances, and an in-unit washer/dryer are among the features that enhance convenience. The Plaza residences enjoy hotel-style services and amenities, from concierge and butler service to 24-hour in-room dining, twice-daily housekeeping, plus access to The Palm Court, Plaza Food Hall, Champagne Bar, Rose Club, Warren-Tricomi Salon, Grand Ballroom, Terrace Room, and luxury retail shops. Experience Manhattan’s premier living destination, steps from Central Park, glamorous Fifth Avenue shopping, internationally-acclaimed fine dining, and the best of New York City.
$3,250,000
135 W 52nd St Unit 25B New York, NY 10019
- Type:
- Apartment
- Sq.Ft.:
- 1,432
- Status:
- Active
- Beds:
- 2
- Year built:
- 2016
- Baths:
- 2.00
- MLS#:
- RPLU-5122536339
ADDITIONAL INFORMATION
Mid-town 2 beds 2 bath apartment with south-west corner exposure. Rift-swan 5" white oak flooring extends down the entry gallery and into the sprawling, window-rapped, corner great room with stunning view with natural sun lights. The ad-joying open chef 's kitchen is expertly appointed with the finest Italian walnut and custom white back-painted glass cabinets, Calcatta Vision polished marble countertop, watermark fixtures and premiere appliances By Miele and its perfectly situated for seamless living and entertaining. At the east end of residence, the sophisticated Master suite features prominent South-facing window, ample closet space and magnificent en suite Master Bath with Radian-heat Siberian white marble flooring, and custom white back-pained glass vanity topped with Siberian mink stone and imported Italian Fantini fittings and fixtures. The second bathroom also offers southern light and ample closet space, and the second full bath and utility closet with Miele washer and dryer complete this beautiful residence. Build in 2016, 135 W 52nd Street was conceived by famed architects Cetra/Ruby to capitalize on lights and views. The white-glove condominium welcome you with a 3-stories expanse of glass and is accented by a custom lighting installation by famed lighting designer Thierry Dreyfus. An incredible 12,000 SQFT of amenities included 24-hours doorman and concierge, 75 FT lab pool with custom mosaic tile, state-of-the art fitness center with the garden and city view, lock room steam and sauna, massage room, golf simulator, media lounge, children play room,bike storage and more.... The superior location near by Central park , Fifth Ave, world class shopping, museum, dining, theater, and other premier attractions.
- Type:
- Duplex
- Sq.Ft.:
- 3,250
- Status:
- Active
- Beds:
- 3
- Year built:
- 1930
- Baths:
- 4.00
- MLS#:
- PRCH-7575194
ADDITIONAL INFORMATION
Central Park South Penthouse Aerie This quintessential penthouse, available for the first time in 20 years, offers panoramic protected Central Park and city views through 150 linear feet of oversized windows. Perched at the top of the iconic Essex House, this duplex apartment underwent a multi-year renovation and makes a bold, minimalist statement. Upon arriving on the 40th floor, a tastefully appointed semi-private elevator vestibule opens into the penthouse’s welcoming entrance gallery. Past a striking architectural staircase and an elegant adjacent powder room, one is led directly into a baronially scaled living and entertaining floor. This loft-like space, exceedingly rare in prewar penthouses, is at once grand and intimate, and is accentuated by mesmerizing park and city views from every window. At the heart of this floor is a great room with formal living and dining areas boasting 45 feet of direct park frontage as well as approximately 20 feet of western vistas over the landmarked New York Athletic Club and other history-rich art deco towers. A perfectly placed wet bar with a pair of Gaggenau wine coolers anticipates guests’ every need and seamlessly flows into a more casual living area and adjacent light-filled open kitchen. The sleek Poggenpohl kitchen is outfitted with a full coterie of Miele appliances including an induction cooktop, double wall ovens, integrated refrigerator and dishwasher and a Gaggenau wine refrigerator. Flanking the Western end of the kitchen is a magical glass-enclosed breakfast room with seating for four, offering wonderful city and river views to the west as well as views north onto the park. Rounding out the kitchen wing are a large pantry and laundry area accessed via a dedicated service entrance. Ascending a graciously proportioned modernist staircase, three generously proportioned bedrooms with en suite bathrooms await. The generously scaled corner primary suite is a showstopper, offering views of Central Park all the way to the George Washington Bridge, which shines majestically in the distance, as well as unobstructed city and river views to the West. This suite is complemented by a spa-like bathroom which boasts that rarest of attributes: a luxuriously appointed bathtub with direct views of Central Park. A commodious walk-in closet with custom millwork completes the primary bedroom wing. Both of the other bedrooms feature expansive views, one of which features a windowed desk nook with views of the park. Penthouse 4001 is, without question, the crown jewel of Essex House, the imposing art deco tower which anchors Central Park South in a most sought-after mid-block location, nearly at the latitudinal center of the park, and equidistant from Fifth Avenue and Columbus Circle. Constructed at the height of the Art Deco period in 1931, Essex House has a long and storied history. Previous residents have included David Bowie, Igor Stravinsky, Alain Ducasse and countless other luminaries in the worlds of media, fashion and finance. Hotel services are provided by the internationally acclaimed five-star J.W. Marriott and range from bespoke concierge services to attentive door staff and porters; also available (upon request) are in-room dining from the hotel’s well rated restaurant and housekeeping and linen services. All of the major utilities are included in the common charges (heat, water and electricity). In an age in which many present-day architects and designers turn to the past for inspiration, Essex House is a true original.
$49,000,000
111 W 57th St Unit PH76 New York, NY 10019
- Type:
- Duplex
- Sq.Ft.:
- 6,512
- Status:
- Active
- Beds:
- 4
- Year built:
- 2020
- Baths:
- 5.00
- MLS#:
- RPLU-33422514732
ADDITIONAL INFORMATION
IMMEDIATE OCCUPANCY Penthouse 76 at 111 West 57th Street is a spectacular, one-of-a-kind residence that offers the grandeur of expansive indoor-outdoor living across two full floors, all with breathtaking, unobstructed 360-degree vistas that are perfectly centered over Central Park to the north, and river-to-river over Manhattan's iconic city skyline to the south. Penthouse 76 is a 4-bedroom, four-and-a-half-bathroom residence featuring 6,512 square feet of interior space adorned by a south-facing, 309 square foot terrace making this a Penthouse of monumental proportion and unparalleled 360-degree views. The residence is designed around a dramatic, central entrance gallery with white macauba stone floors and a gracefully proportioned oval staircase connecting the upper and lower levels. The richly detailed finishes are conceived throughout by Studio Sofield and demonstrate an extraordinary commitment to craftsmanship and quality. The Great Hall is an entertainer's dream with views of Central Park to the north highlighted by floor-to-ceiling windows and 14' ceilings. An impressively-sized dining room faces north and offers unobstructed views of Central Park and beyond. The south-facing, separate eat-in kitchen features custom cabinetry in a light hand-rubbed finish, stepped crystallo white quartzite countertops and backsplash, a full suite of Gaggenau appliances, and access to a private terrace through which to take in all of New York City's iconic landmarks. The sweeping staircase- or elevator if one prefers- leads to a primary suite and two secondary bedrooms upstairs. The primary bedroom suite faces Central Park and features two separate windowed bathrooms, generous closet space and a wet bar. The first corner primary bathroom is clad in white onyx and features a handmade freestanding polished nickel bathtub by William Holland and exclusive Studio Sofield-designed bronze fittings hand-cast by P.E. Guerin. The secondary primary bathroom is finished in grey onyx with custom fixtures in blackened steel and glass. Adjacent to the upper viewing gallery to the south are two additional guest bedrooms with breathtaking city exposures and en-suite bathrooms in silverian marble. Residents at 111 West 57th Street will enjoy a rare porte cochere entrance on 58th Street, an 82 foot two-lane swimming pool with private cabanas, separate sauna and treatment rooms, double-height fitness center with mezzanine terrace, private dining room and chef's catering kitchen, residents' lounge with expansive terrace, meeting rooms and a study, 24-hour attended entrances and dedicated concierge service. Residents will have access to an on-site padel court, golf-simulator, and children's play room. These amenities are part of Non-Residential 2 Unit and are owned and controlled by the Non-Residential 2 Unit Owner. Additional fees may apply.
- Type:
- Apartment
- Sq.Ft.:
- 1,940
- Status:
- Active
- Beds:
- 3
- Year built:
- 1963
- Baths:
- 3.00
- MLS#:
- COMP-132598211354604
ADDITIONAL INFORMATION
SPONSOR SALE - 3B/3Bth 1,940 SF Move-In Condition """" NO BOARD APPROVAL """ Rare offering of a full three-bedroom, three-bathroom unit on the 19th floor encompassing three exposures can be yours. Host a sensational cocktail or dinner event in the oversized entertaining space or set up a sprawling home office, all from this fantastic, center-of-it-all Manhattan location. The entry foyer has a classic, neutral marble floor with a guest coat closet. The large living space consists of the dining and living room areas and features sunny exposures throughout the day. All major rooms have wood flooring, new HVAC air and heat handling systems, each with automated controls and oversized, dual-pane windows with tilt-and-turn accessibility. The primary bedroom features three closets (two walk-ins) and an ensuite marble bath with a tub/shower. Oversized, dual-pane windows shower the uncrowded room with fabulous southern light. Additional bedrooms are spacious and quiet, featuring oversized windows, new air and heat systems, wood flooring, marble baths and fabulous closet space. The windowed kitchen features new air handlers, large, western-facing window and black granite countertops. Appliances include a dishwasher, refrigerator, stove, and microwave. This kitchen also features a large, walk-in closet for storage of cooking equipment and household supplies, making life simple and clutter-free. This unit is offered for sale directly from the building sponsor, which means the purchase application, board interview and financial documentation are not required. 200 Central Park South is a full-service cooperative featuring a 24-hour concierge, doorman, gym, on-site parking, circular driveway, roof observatory, bicycle room, valet service, package room and on-site superintendent. This amazing location offers direct access to Central Park, Whole Foods Market and the Deutsche Bank Center retail at Columbus Circle. Unprecedented central locale to unparalleled cultural centers including Carnegie Hall, Lincoln Center, The Metropolitan Opera, The Metropolitan Museum of Art, The Solomon R. Guggenheim Museum and the world-famous Theatre District of Times Square. Nearby, you will find the finest selection of dining and shopping experiences available in New York City. Welcome home!
- Type:
- Apartment
- Sq.Ft.:
- 661
- Status:
- Active
- Beds:
- n/a
- Year built:
- 1978
- Baths:
- 1.00
- MLS#:
- OLRS-1810428
ADDITIONAL INFORMATION
Perched high on the 49th floor, you experience stunning western exposures of Manhattan and the river directly from your living room. Light pours through throughout the day, but especially in the afternoons. This is a very large and versatile studio layout, which easily converts to a one bedroom if you prefer. All aspects of the home feel spacious: the open kitchen design, the walk-in closet, the spa bathroom. Beautiful hardwood floors add to the clean and airy aesthetic. Highlights in this modern kitchen include Calcutta marble countertops, sleek cabinetry with upper and lower cabinets, stainless steel stove with a gas range, and integrated high-end fridge and dishwasher. The flow of the open concept design allows for easy entertaining. The countertop has room for storage, prep space, and accommodates bar stool seating. One of the best features is the luxurious spa bathroom. It’s one of the only studio layouts in the building with a bathroom this expansive. Enjoy both a sizable stall shower and a deep soaking tub, as well as generous amounts of storage in the mirrored closet, on the counter, and under the sink. The Sheffield is white glove, full-service condo. 24-hour doorman and concierge, on-site parking and private driveway, cold storage, children’s playroom, and laundry room on every floor create a seamless living experience. On the 57th floor, you’ll find the Sheffield Sky Club with a full package of recreational amenities. The gym is robust (with great views!), and features a separate weight/workout room. You have the privilege of experiencing truly breathtaking 360-degree views of the city with the wraparound rooftop. There is seating available throughout, as well as a BBQ area and a sundeck next to the pool. The pool is full size and glass enclosed, heated year-round, and the glass windows open up to that sundeck in the summer. Two resident lounges, aptly named the sunrise and the sunset room, provide space for working, relaxing, or entertaining. Living at The Sheffield is living in epicenter of Manhattan. You’re conveniently minutes away from Columbus Circle, Central Park, the Theater District, and all the benefits the Upper West Side and Midtown have to offer. You certainly have your pick of dining, shopping, and entertaining options. There is also a plethora of train lines at your doorstep to easily take you anywhere else within the city. Please reach out to schedule a showing!
- Type:
- Apartment
- Sq.Ft.:
- 565
- Status:
- Active
- Beds:
- n/a
- Year built:
- 1940
- Baths:
- 1.00
- MLS#:
- RLMX-95436
ADDITIONAL INFORMATION
A rear opptunity at very low cost living near Central Park, Columbus Circle, Lincoln Center, and on the Billionaires row. Whole Foods and great restaurants in Hells kitchen making life very enjoyable! Numerous subway and bus lines connect you to any part of Manhattan. The top floor spacious home features a flexible layout with south and north exposures. There is enough room for sleeping, dining, and working. The windowed kitchen and bathroom bring plenty of light. The entry way has two large closets with built in shelves. The closet near the bathroom is perfect for linens. High ceilings, hard wood floors and many beautiful prewar details. This well-maintained Art Deco boutique coop is pet friendly. Elevator building with live-in superintendent. bike room and laundry room, plus storage. A beautiful rooftop with a gorgeous garden and panoramic 360 views. Capital Assessment of $116.67/month until June 2024. Great value wont last! Come to see and making it your new home near Central Park!
- Type:
- Apartment
- Sq.Ft.:
- 7,762
- Status:
- Active
- Beds:
- 8
- Year built:
- 1907
- Baths:
- 8.00
- MLS#:
- COMP-133419710694463
ADDITIONAL INFORMATION
Very unique opportunity to combine Residence 1901 and Residence 1801 to create a grand duplex spanning over 7,762 SF with direct open Central Park Views at the iconic Plaza Private Residences. The exquisite and grand Plaza Private Residence 1801 is unlike any other, with 14 windows overlooking Central Park from every room and in one of the most well-known buildings in the world. The corner Residence feels palatial in all ways, from the finely detailed molding to the expansive size, spanning over 4,000 square feet all in pristine condition. Exceptionally designed, this residence offers 4-bedrooms with extensive closet space, 3.5 bathrooms, an oversized living room and a formal dining area with a custom stained glass ceiling chandelier. Residence 1901 is a 4 bedroom 4 bathroom almost 4,000 square feet (372 square meters) corner duplex home with north, west, and southern exposures has one of the largest living rooms (over 1,000 square feet) in The Plaza with beautiful partial Central Park views. With almost 12 foot-high ceilings and a fireplace (gas) it has several separate sitting areas, including an eye-catching bar area with a wine cooler – suitable for intimate gatherings or grand-scale entertaining. Contact us to schedule a private showing.
$1,160,000
150 W 56th St Unit 2812 New York, NY 10019
- Type:
- Apartment
- Sq.Ft.:
- 865
- Status:
- Active
- Beds:
- 1
- Year built:
- 1987
- Baths:
- 2.00
- MLS#:
- RPLU-5122501119
ADDITIONAL INFORMATION
Welcome to this stunning one-bedroom and one and a half bathroom condo located in the prestigious CitySpire building in Midtown West. This exceptional residence offers a luxurious living experience with its remarkable features and breathtaking views of the Manhattan skyline. Let's explore the captivating details of this remarkable home. Prepare to be amazed by the spectacular views of the Manhattan skyline that can be enjoyed from the condo. Witness the iconic cityscape from the comfort of your own home. Additionally, the apartment includes a balcony, where you can relax and soak in the panoramic views while enjoying the fresh air. As you step into the apartment, you are greeted by a great foyer, adding a touch of elegance and practicality to the space. The excellent layout of the condo ensures efficient use of every square foot, while the overall condition of the home is impeccable, ready for you to move in and start enjoying the luxury and comfort it offers. The kitchen in this condo has been recently renovated and boasts a contemporary design. It features top-of-the-line appliances that cater to all your culinary needs. The open layout creates a seamless flow between the kitchen and living areas, making it perfect for entertaining and socializing. The eat-in counter with stools provides a casual dining option, adding to the versatility of the space. The living room and dining areas of this condo are generously proportioned, allowing for comfortable and stylish living. The layout is designed to maximize both functionality and aesthetics, creating a harmonious environment for relaxation and hosting guests. Whether you are enjoying a quiet evening at home or entertaining friends and family, these areas provide the perfect setting. In summary, this one-bedroom condo in the CitySpire building is a true gem in Midtown West. With its spectacular views of the Manhattan skyline, balcony, open and recently renovated kitchen, spacious living and dining areas, great foyer, and excellent overall condition, it provides a luxurious and inviting living space. Don't miss the opportunity to make this exceptional condo your new home. Capital Improvement Assessment: $206.66
IDX information is provided exclusively for consumers’ personal, non-commercial use, that it may not be used for any purpose other than to identify prospective properties consumers may be interested in purchasing, and that the data is deemed reliable but is not guaranteed accurate by the MLS. Per New York legal requirement, click here for the Standard Operating Procedures. Copyright 2024 Real Estate Board of New York. All rights reserved.

The data relating to real estate for sale on this web site comes in part from the Broker Reciprocity Program of OneKey MLS, Inc. The source of the displayed data is either the property owner or public record provided by non-governmental third parties. It is believed to be reliable but not guaranteed. This information is provided exclusively for consumers’ personal, non-commercial use. Per New York legal requirement, click here for the Standard Operating Procedures. Copyright 2024, OneKey MLS, Inc. All Rights Reserved.
New York Real Estate
The median home value in New York, NY is $1,173,250. This is lower than the county median home value of $1,296,700. The national median home value is $219,700. The average price of homes sold in New York, NY is $1,173,250. Approximately 9.73% of New York homes are owned, compared to 70.24% rented, while 20.03% are vacant. New York real estate listings include condos, townhomes, and single family homes for sale. Commercial properties are also available. If you see a property you’re interested in, contact a New York real estate agent to arrange a tour today!
New York, New York 10019 has a population of 78,179. New York 10019 is less family-centric than the surrounding county with 20.32% of the households containing married families with children. The county average for households married with children is 25.5%.
The median household income in New York, New York 10019 is $100,210. The median household income for the surrounding county is $79,781 compared to the national median of $57,652. The median age of people living in New York 10019 is 36.2 years.
New York Weather
The average high temperature in July is 84.1 degrees, with an average low temperature in January of 26.9 degrees. The average rainfall is approximately 47.03 inches per year, with 25.8 inches of snow per year.
