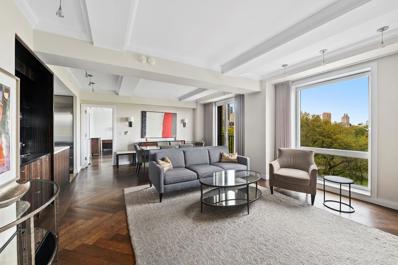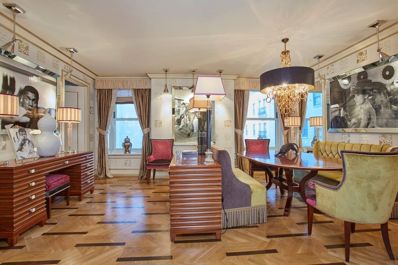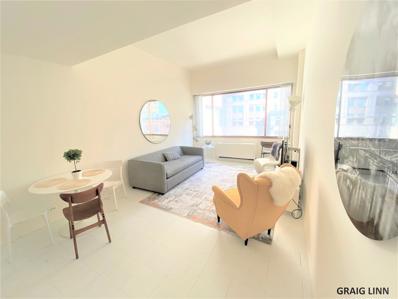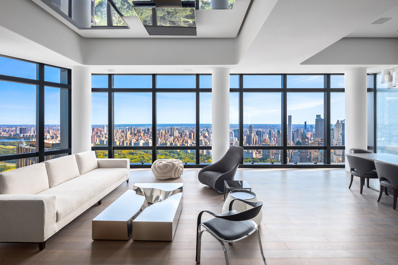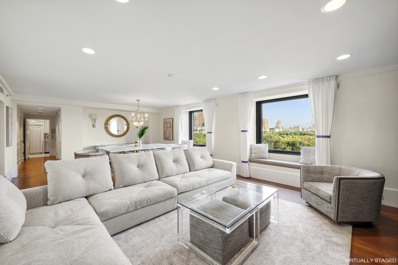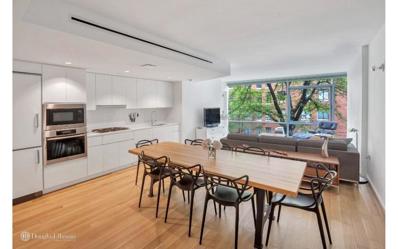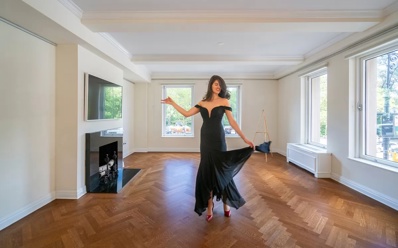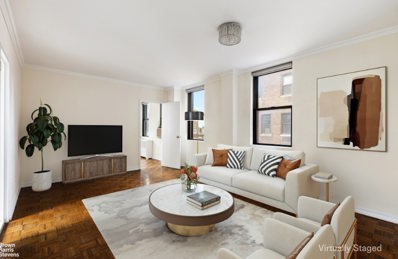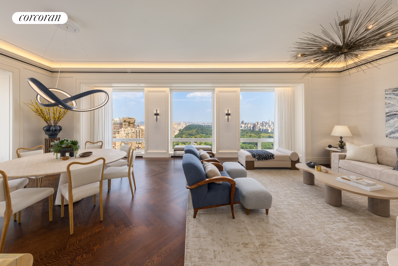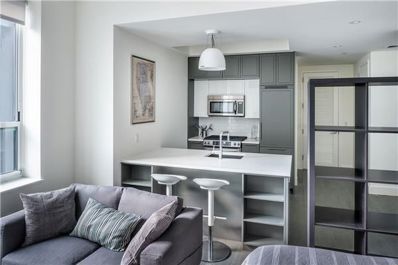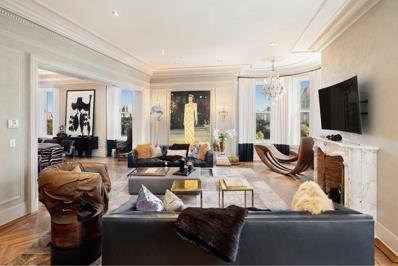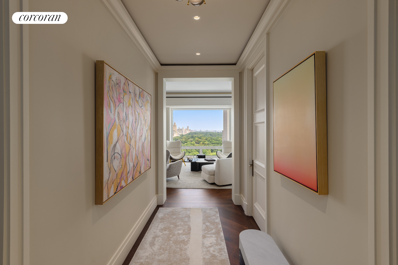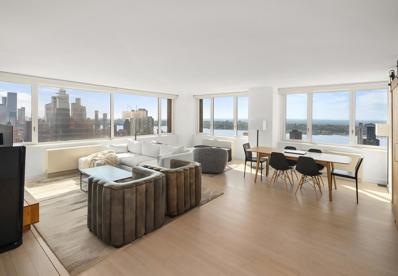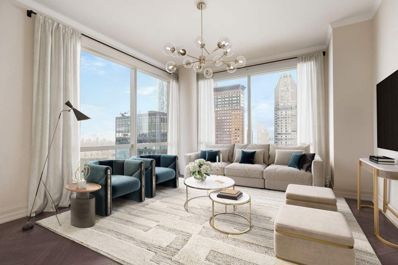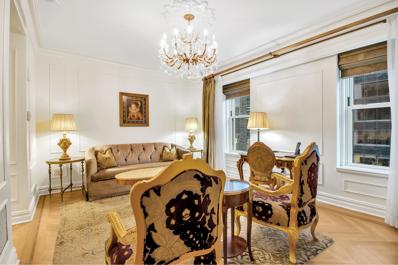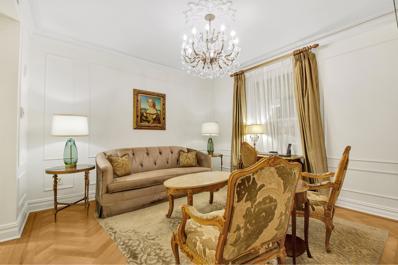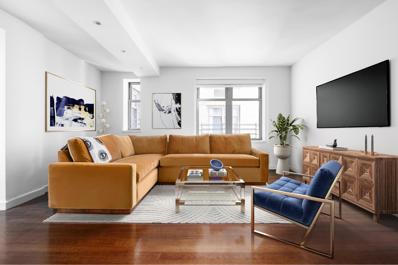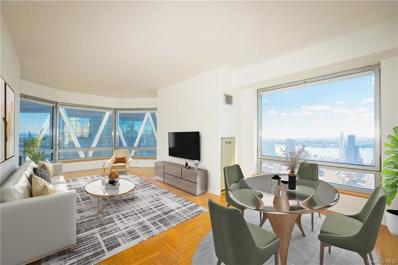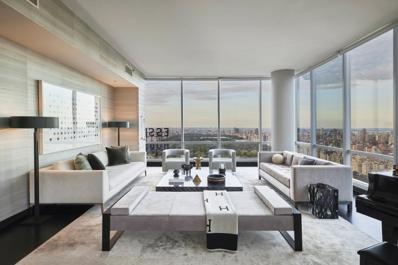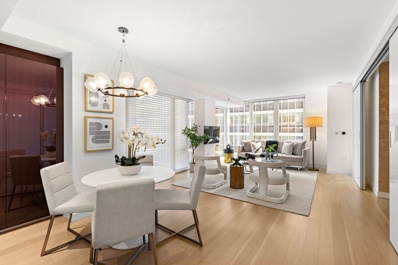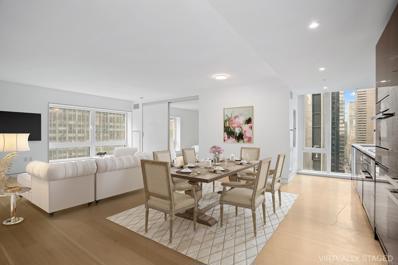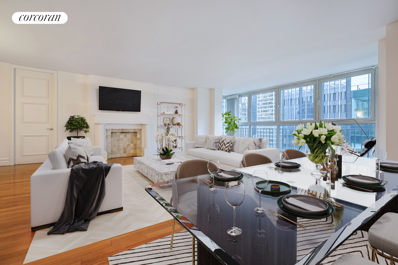New York NY Homes for Sale
ADDITIONAL INFORMATION
With spectacular views of Central Park, this 2 bedroom, 2.5 bathroom apartment comes with all of the 5 star high-end services of the Marriott Essex House Hotel including: concierge service, 24-hour room service, bell desk, spa, gym, dry sauna and steam room, housekeeping, laundry services, business center, and valet parking. A gracious entry foyer leads into an expansive living/dining room with floor-to-ceiling park facing windows. The large open chef's kitchen features custom wood paneling, marble counter tops and top-of-the-line appliances including a SubZero refrigerator, Gaggenau cooktop, Miele oven and microwave convection oven, and 2 Fisher & Paykel dishwasher drawers. The residence features two separate bedroom wings with en-suite bathrooms, nine custom closets, powder room, small office and washer/dryer closet. Additionally, there is central air conditioning, and all rooms have custom lighting and built in TVs. The apartment is offered furnished. Tenant in place through March 2024.
- Type:
- Apartment
- Sq.Ft.:
- 2,196
- Status:
- Active
- Beds:
- 2
- Year built:
- 1905
- Baths:
- 3.00
- MLS#:
- PRCH-7733161
ADDITIONAL INFORMATION
Welcome to apartment 1813, a stunning 5 room, 2-bedroom, 2.5-bathroom home, in the architectural treasure known as The Plaza Private Residences. Your experience begins as you enter into a stunning central foyer, surrounded by exquisite custom millwork A sophisticated, living room basks in sunshine, thanks to its eastern exposure, as you overlook Fifth Avenue and the historic Grand Army Plaza. This room cleverly features a custom built-in, hidden, murphy bed for a beautiful way to house visiting friends and family. You will spend many an evening enjoying the comfortably formal dining room with its conveniently located butler’s pantry. Facing west over the Plaza Gardens, your dining room leads to a windowed chef’s kitchen, replete with high-end Viking and Miele appliances, Nero Marquina stone counter tops and a white mosaic Calacatta marble tile backsplash. Both generously sized bedrooms boast ensuite bathrooms enhanced by gorgeous mosaic tilework, and an abundance of closets that include a large, customized walk-in closet, and one bedroom with a handsome built-in desk and bookshelves, The apartment features solid oak herringbone floors, multizone HVAC, a washer/dryer, and your own personal storage unit. Last, but most definitely not least, your life here will include a full complement of hotel-style services and amenities including butler and concierge service, 24-hour in-room dining, twice-daily housekeeping, access to The Palm Court, Plaza Food Hall, Champagne Bar, Rose Club, Warren-Tricomi Salon, Grand Ballroom, Terrace Room, and a variety of luxury retail shops. We look forward to seeing you here.
- Type:
- Apartment
- Sq.Ft.:
- 453
- Status:
- Active
- Beds:
- n/a
- Year built:
- 1989
- Baths:
- 1.00
- MLS#:
- RPLU-5122734938
ADDITIONAL INFORMATION
We are excited to present this exceptional new exclusive and encourage you to contact us to arrange a showing with the #1 WWP Resident Broker and Building Specialist who will seamlessly guide you through the condo lease process. Key Residence Features: Residence 6I is an impeccably designed - oversized Studio Residence. Remarkably quiet and sunny, this Eastern facing apartment has wooden floors throughout, an abundance of closets (2 large Walk-In Closets), a updated gourmet kitchen with stainless steel appliances. The residence also features a marble bathroom with spa like soaking tub, unit controlled heat/air, and the oversized windows that frames the serene view of a cherry blossom trees. Building Features: The Residences at Worldwide Plaza is a full-service condo with 24-hour doorman/concierge services, a live-in resident manager, four (4) common roof decks, sixteen (16) laundry rooms (2 ) of which are located just one floor below), and a "resident only" inner courtyard. From the lobby there is a direct entrance to the 40,000 sq. ft. gym "TMPL", designed by David Barton. The City Parking garage is located beneath the building complex with monthly rates available to residents. The Two Worldwide Plaza community is in close proximity to numerous subway lines, including the B, C, D, E, F, M, N, R, W, and 1, as well as the crosstown bus lines. Call me today for an exclusive tour with the Residences at Worldwide Plaza's #1 Resident Broker and Building Specialist .
$14,800,000
25 Columbus Cir Unit 74|75B New York, NY 10019
- Type:
- Apartment
- Sq.Ft.:
- 3,491
- Status:
- Active
- Beds:
- 4
- Year built:
- 2004
- Baths:
- 5.00
- MLS#:
- PRCH-7738749
ADDITIONAL INFORMATION
With commanding views across Central Park and up the Hudson River, this custom-built, 4 bedroom, 4.5 bath duplex at 25 Columbus Circle is incomparable. Encompassing an approximate 3,491 square feet and situated on one of the highest floors in the legendary Time Warner Center, this home features up to 14 foot high ceilings and huge north and east facing windows. Entering the home on the 75th floor, the grand layout flows seamlessly from the expansive open plan living area with custom lighting by Marzorati Ronchetti, and Ted Abramczyk for Ralph Pucci, to the sleek Bulthaup designer kitchen featuring top-of-the-line Gaggenau appliances and an open bar counter. An additional, separate study with an en-suite bathroom adjacent to the dining area could be utilized as a guest suite. Bedroom quarters are on the 74th floor, accessed via a stylish staircase off the entry hall. Three bedrooms - the master suite and two large en-suite bedrooms - have floor to ceiling windows with endless views and provide ample sunlight. Lutron motorized shades and sophisticated bedroom lighting allow for ultimate comfort in your home oasis. Oak wood floors throughout the home punctuate the quiet grace of this elegant home. The entire residence is equipped with Crestron smart home system which controls central AC, shades, lights as well as full in-house stereo system and touch screen audio-visual through iPad/iPhone docks. Time Warner Condominium is located at the epicenter of the most prestigious residential and business establishments. Steps away from Lincoln Center, Metropolitan Opera, with the very best Michelin-star fine dining spots like Per Se, Masa and Jean-Georges at your doorstep. The exceptional building services include a 24-hour doorman, concierge and valet services, as well as state-of-the-art gym, outdoor terrace, screening room, children's playroom, conference center with catering facilities and party room, and a parking garage. Residents also have access to the famed Mandarin Oriental spa, pool and health club. For ultimate convenience, Time Warner Center is also home to Whole Foods, designer shopping, and the Jazz at Lincoln Center.
- Type:
- Apartment
- Sq.Ft.:
- 2,261
- Status:
- Active
- Beds:
- 3
- Year built:
- 1930
- Baths:
- 3.00
- MLS#:
- RPLU-1032522873807
ADDITIONAL INFORMATION
Indulge in the epitome of luxurious living at the majestic Essex House, boasting an unparalleled view of Central Park that is forever protected. Built in 1929 during the pinnacle of Art Deco in New York City, this iconic landmark is the perfect home, pied-a-tierre or investment opportunity with month-to-month rentals allowed. With 50 feet of protected unobstructed Central Park frontage just a few floors above the tree lines, providing unobstructed views across the entire park this impeccable, 3 bedroom 3 bathroom, home spans across 2350 sqft.The great room, spanning 30 feet wide, is adorned with enormous picture windows that fill the space with light and scenic views from every angle. The area can be easily divided into a dining and living room, showcasing a stunning hand-carved custom mantle and bookshelf over the living room fireplace. The gourmet, chef-designed eat-in kitchen also faces the park and includes a remarkable window seat and table at the end of a long stone counter kitchen with custom cabinetry and top-of-the-line appliances, including Subzero. Additionally, the kitchen is equipped with a pantry and a laundry closet with a slop sink, as well as a separate staff entrance. The regal entrance galley features a custom library/sitting area in front of an enormous primary suite that has its own gas fireplace set in a custom mantelpiece. The bedroom has two oversized walk-in closets and a stunning en-suite marble bathroom. The final bedroom is another vast space with a walk-in closet and beautifully detailed windowed en-suite bath. Additionally, there is a third full marble bath, and every inch of the home is decked out in beautiful wide hardwood floors, wrapped in wainscoting. Both bedrooms have large south facing windows that flood the rooms with all day sunlight. The third bedroom, currently used as a beautifully hand-carved wood-paneled office, highlights another park-facing picture window. The Essex House has a rich history, becoming the first condo hotel tower in NYC in 1974. You will have all the convenience of hotel living with all the benefits of home ownership. The property features a stunning lobby, gym, spa, lounge, ballrooms, restaurants, 24-hour room service, and concierge. Electricity, water, & HVAC maintenance is all included in your monthlies. One of the most unique features of ownership at the Essex House is the freedom to rent on a short-term furnished basis down to one-month terms.
$1,250,000
425 W 53rd St Unit 308 New York, NY 10019
- Type:
- Apartment
- Sq.Ft.:
- 893
- Status:
- Active
- Beds:
- 1
- Year built:
- 2010
- Baths:
- 2.00
- MLS#:
- RPLU-5122729724
ADDITIONAL INFORMATION
Sunny 1 bedroom, 1.5 baths apartment at The Dillon condominium. Apartment features spacious loft like layout, South exposure, floor to ceiling windows, open kitchen with top of the line appliances, central air, wide plank hardwood flooring, marble baths, washer/dryer, and generous closet space. Building features a 24 hour attended lobby, residents' lounge, garden plaza, fitness center, and children's playroom.
- Type:
- Apartment
- Sq.Ft.:
- 962
- Status:
- Active
- Beds:
- 1
- Year built:
- 1929
- Baths:
- 2.00
- MLS#:
- OLRS-00021746332
ADDITIONAL INFORMATION
Come experience this versatile corner unit which can function as a full time residence, pied-a-terre, artist / gallerist loft or investment opportunity. Almost 1,000sf of living space with an extremely practical layout and impeccable condition, large bedroom with on-suite bathroom and walk-in closet, art-ready hallway leading to a wide living room with full frontal views of Central Park and its action, an ultimate entertaining space. Large oversized windows all throughout with eastern and northern exposures, functional woodburning fireplace, motorized window shades throughout, Nest controlled heat/ac units, alarm system, windowed kitchen with top-of-the-line appliances, powder room and additional hallway walk-in closet. Please call or email for a private showing.
- Type:
- Apartment
- Sq.Ft.:
- n/a
- Status:
- Active
- Beds:
- 1
- Year built:
- 1925
- Baths:
- 1.00
- MLS#:
- RPLU-63222723681
ADDITIONAL INFORMATION
Welcome to your new home at 340 West 55th Street, 9E. This property is perfectly designed to enjoy an abundance of natural light from any room. This charming one-bedroom, one-bathroom apartment is a sanctuary in the heart of the city. The moment you step in, you'll be greeted by sweeping views and a flood of natural light from the three exposures, illuminating the elegant crown molding and the warm, inviting living space. The windowed kitchen is equipped with stainless steel appliances and granite counters. This kitchen is perfect for everyone from hobbyists to gourmet chefs. The oversized bedroom is your personal retreat, offering ample space to unwind after a busy day. A walk-in closet provides generous storage. The bathroom is a modern oasis, featuring a glass-enclosed shower. The Sherwood at 340 West 55th Street offers residents the convenience of a part-time doorman, a roof top garden and a health club. The Hell's Kitchen location is in close proximity to Columbus Circle, Central Park, Broadway theaters, Carnegie Hall and affords the luxury of an abundance of cafes, restaurants and nightlife. Transportation is easily accessible via the NQRW trains at 57th Street and 7th Avenue.
$32,750,000
220 Central Park S Unit 39A New York, NY 10019
- Type:
- Apartment
- Sq.Ft.:
- 3,114
- Status:
- Active
- Beds:
- 3
- Year built:
- 2016
- Baths:
- 4.00
- MLS#:
- RPLU-33422661164
ADDITIONAL INFORMATION
220 Central Park South's 39A is a 3,112 SF three-bedroom, three-bathroom plus powder room home, offering 3 exposures - north to expansive Central Park views from the living room, primary bedroom and primary bathroom, west to the water and glorious sunsets, and south with midtown Times Square city views. Enter the residence through the semi-private landing on the 39th floor and be greeted instantaneously by the elegant entry foyer leading one to the prominent views of Central Park to the north. The generous Living/Dining Room features stately floor-to-ceiling windows welcoming a stream of steady natural light to the home. Adjacent, the open kitchen with a west facing window features premium Miele and Sub-Zero appliances, including a 5-burner gas stove, vented hood, wall oven, steam oven, speed oven, warming drawer and full story wine storage. The custom kitchen is surrounded by satin lacquered parchment white cabinetry, polished nickel upper cabinets with translucent glass, Grigio Carnico polished marble countertops, and stainless steel and backlit Onyx backsplashes. The primary bedroom suite offers prominent views of the park and comprises a comfortable walk in dressing room, abundant closets and a park-facing ensuite bathroom. The primary bath, clad in Calacatta and Nero Marquina marble, contains a cast-iron tub with custom marble surround and the shower has a handheld, and a separate steam and rain shower with triple valve controls. The ensuite secondary bedrooms boast prominent views of the city west and south. All bathrooms have Lefroy Brooks polished nickel hardware and electric mat radiant floor heating. Additional residence details include 4" American White Oak herringbone floors, installed recessed solar and blackout shades, Lefroy Brooks polished nickel hardware, central HVAC, vented LG washer/dryer, and ample storage space throughout. 220 Central Park South is New York City's preeminent new address designed by Robert A.M. Stern Architects and The Office of Thierry W. Despont. 220 Central Park South offers a complete lifestyle package with and unparalleled amenities including 24-hour attended lobbies in the Tower and Villa; its Residents' Club with full-service Dining Room; Club Room and Bar; Dining Terrace; Screening Room; Game Room; the Athletic Club and Spa, featuring a 25-meter saline pool and a fitness center; a full international Squash Court, a half Basketball Court, a Golf Simulator; a Playroom; Wine Tasting Room; and Parking, Residential Storage and Wine Cellars for purchase.
- Type:
- Apartment
- Sq.Ft.:
- 473
- Status:
- Active
- Beds:
- n/a
- Year built:
- 1940
- Baths:
- 1.00
- MLS#:
- RPLU-571722721998
ADDITIONAL INFORMATION
Best Studio line in the building facing SOUTH and high floor with open feel! Apartment: "The apartment features a gracious layout, modern details and stained white oak flooring, an expansive window, energy efficient water heat pump system, Town steel hardware, LG stacked washer & dryer, and smart home technology and individual climate control systems. The apartment provides clean, modern, flexible space with smart wiring and individual climate control. The open layout connects seamlessly to the kitchen providing the ideal setting for gatherings." "The kitchen flows into the studio room for an open and spacious layout. All kitchens feature custom lacquer cabinetry, Caesarstone countertops, stainless steel Kohler sink, Blomberg/KitchenAid refrigerator, KitchenAid microwave and oven-range, Grohe single lever faucet." "The Master Bath offers classic floor-to-ceiling ceramic tile and contemporary accents, customized vanity and medicine cabinets. Outfitted with premium fixtures by Grohe and Kohler." For the past several years, this apartment rents for $3,500/mo furnished. Building allows short rental 45 days! Nicely sized storage also available for $25,000 additional. Building: "Situated in one of New York City's most vibrant and historic neighborhoods, Nine52's brick exterior contrasts the modern luxury condominiums inside, offering tranquility, space and light. This striking building in the heart of Hell's Kitchen. Assessment is $25.47/mo "Amenities: 24-hour attended lobby, Cold Storage, Landscaped courtyard & rooftop, Spacious Residence Lounge, State-of-the-art fitness center, Contemporary Work Lounge, Yoga room, Private storage, Children's playroom, and Wine lounge." Note: "Quoted texts" were taken from the developer's website of Nine52. All information furnished is from sources deemed reliable and is submitted subject to errors, omissions, change of price, or change of other terms and conditions, prior to sale or withdrawal without notice. All dimensions, specifications, and other data shown are approximate. The floor plan is for guidance only, it does not create any representation, warranty or contract. For exact measurements, you must hire your own architect or engineer to verify the information contained herein.
$12,950,000
1 Central Park S Unit 1309 New York, NY 10019
- Type:
- Apartment
- Sq.Ft.:
- 2,806
- Status:
- Active
- Beds:
- 3
- Year built:
- 1907
- Baths:
- 3.00
- MLS#:
- COMP-141821167758714
ADDITIONAL INFORMATION
TURNKEY APARTMENT AT THE PLAZA The Plaza Private Residence 1309 is a remarkable and unique TURNKEY 3-bedroom masterpiece meticulously crafted by the renowned designer JP Molyneux. Poised on the most coveted corner of the iconic Plaza building, this residence boasts an exceptional vantage point, offering awe-inspiring vistas of Central Park and Fifth Avenue from the 13th floor. Residence 1309 is a turnkey apartment, including furniture, all light fixtures, TVs, window treatments, draperies, and two storage rooms. Upon stepping inside, you are greeted by an opulent foyer that seamlessly transitions into a formal dining area, graced by a marble fireplace and captivating panoramic Central Park views. The apartment is adorned with exquisite millwork featuring elegant gold accents and herringbone-patterned floors. The spacious living room showcases custom millwork, yet another marble fireplace, and the architecturally significant Plaza turret, providing extravagant vistas of Central Park and Fifth Avenue. The thoughtfully designed layout with generous proportions makes this one of the most desirable floor plans available at The Plaza Residences. Offering a generous 2,800 square feet of living space across 3 bedrooms and 2.5 bathrooms, it strikes the perfect balance for comfortable living and entertaining. The oversized primary suite gazes out onto Fifth Avenue and boasts two custom walk-in closets and a dressing area with a vanity leading you to the primary en-suite bathroom. The en-suite marble bathroom is a work of art, featuring double sinks, a mosaic-patterned floor reminiscent of the original Plaza lobby, a luxurious Kohler soaking tub, and a separate shower stall. The second and third bedrooms, both facing east, offer generous closet space, with one featuring an en-suite bath appointed with the finest fixtures and finishes. The well-appointed windowed kitchen features top-of-the-line Wolf double ovens, a double-door refrigerator, beautiful stone countertops, white marble mosaic backsplash, and a butler’s pantry or bar area. Additional features of this exceptional residence include central air conditioning, automatic blinds, washer/dryer. Residents of The Plaza enjoy an array of hotel-style services and amenities, from concierge and butler service to 24-hour in-room dining and twice-daily housekeeping. Residents have exclusive access to The Palm Court, Plaza Food Hall, Champagne Bar, Rose Club, Warren-Tricomi Salon, Grand Ballroom, Terrace Room, and luxury retail shops. Experience the epitome of Manhattan living, just across the street from Central Park, world-renowned Fifth Avenue shopping, internationally acclaimed fine dining, and all the best that New York City has to offer.
$12,995,000
1 Central Park S Unit 909 New York, NY 10019
- Type:
- Apartment
- Sq.Ft.:
- 2,800
- Status:
- Active
- Beds:
- 3
- Year built:
- 1907
- Baths:
- 3.00
- MLS#:
- RPLU-5122711931
ADDITIONAL INFORMATION
Welcome to Residence 909 at The Plaza: a meticulously restored 3-bedroom, 3-bathroom corner apartment boasting iconic views of Central Park and Fifth Avenue. At nearly 2,900 square feet, each room showcases various classic keepsakes of The Plaza's prestigious and storied past, all thoughtfully paired with modern posh designs, giving you the ultimate in NYC luxury living. As you step inside Residence 909, you are greeted by a dramatic foyer featuring a striking lighted tray ceiling, and are immediately drawn to the fine detail of the bespoke millwork and gorgeous mix of herringbone, narrow plank, and parquet wood floors, all of which carry throughout the entire apartment. The 9th floor is the perfect vantage point overlooking Central Park, with the treetops visible from every orientation, while still seeing the open blue skies. From the rounded bay window in the living room, you can watch the changing of the seasons set against the Uptown skyline. The open-concept living and dining area are ideal for entertaining gatherings of all different sizes. The dining room, which features a beautiful built-in credenza and a glass chandelier, has enough space to comfortably seat 10-12 guests. Adjacent to the dining room, the chef's kitchen has been designed for the most discerning of chefs. It features brilliant white marble and offers ample storage, including a lit display case for fine dinnerware, and has been appointed with a range of top-of-the-line appliances including a La Cornue gas range, Miele dishwasher, and a SubZero fridge and set of wine coolers. A dedicated wet bar completes the space. Off the living room resides a stately den featuring a coffered ceiling and built in bookcases. This room provides a flexible use of space, and can easily be closed off with its dedicated pocket doors and transformed into a 3rd bedroom. Down the gallery, the primary suite and secondary bedroom are tucked privately in the Southeastern wing of the home. With the eastern exposure, both rooms enjoy an abundance of morning and afternoon light. The primary suite offers a chic built out walk in closet and luxurious 5 fixture bath including a deep soaking tub, dual vanities, and marble shower, while the secondary bedroom has its own en suite bath. Each of the rooms features flawlessly restored elegant fixtures of a bygone era, including original door handles and bathroom hardware, all custom made for the Plaza. Other features to the residence include 12 ft. ceilings throughout, a Creston smart home system with lighting, music, and shades, a dedicated laundry closet, and ample storage including a large walk-in closet off the foyer. The Plaza stands as an internationally acclaimed hotel and residential condominium, perfectly situated just steps away from Central Park, Pulitzer Fountain, and Grand Army Plaza. Offering an array of luxurious amenities including exquisite on-site restaurant and bar, in-room dining options, a cutting-edge fitness center, a serene spa and salon, as well as several exclusive entertainment spaces and lounges. Residents and guests can indulge in top-notch service from a dedicated staff, including a concierge, butler, and housekeeping team.. Surrounded by a vibrant culinary scene, The Plaza is encircled by upscale dining establishments and is conveniently close to renowned landmarks such as Carnegie Hall, the Museum of Modern Art (MoMA), Columbus Circle, Radio City Music Hall, and the picturesque Wollman Rink. Transportation is a breeze with easy access to multiple subway lines, including the E, F, M, N, R, Q, and W lines. Furthermore, pets are warmly welcomed, ensuring that every member of the family can enjoy the unparalleled luxury of The Plaza.
$13,650,000
220 Central Park S Unit 23C New York, NY 10019
- Type:
- Apartment
- Sq.Ft.:
- 2,455
- Status:
- Active
- Beds:
- 2
- Year built:
- 2016
- Baths:
- 3.00
- MLS#:
- RPLU-33422583639
ADDITIONAL INFORMATION
220 Central Park South's 23C is a 2,455 SF two bedroom, two bathroom, offering Central Park views. Enter the residence and be greeted instantaneously by the prominent views of Central Park to the north. The generous Living/Dining Room features stately floor-to-ceiling windows welcoming a stream of steady natural light to the home. The gracious and open kitchen features premium Miele and Sub-Zero appliances, including a 5-burner gas stove, vented hood, wall oven, steam oven, speed oven, warming drawer and a 24" wine storage. The custom kitchen is surrounded by satin lacquered parchment white cabinetry, polished nickel upper cabinets with translucent glass, Grigio Carnico polished marble countertops, and stainless steel and backlit Onyx backsplashes. The primary bedroom suite offers views of the park and comprises of 3 walk in closets and ensuite bathroom. The primary bath, clad in Calacatta and Nero Marquina marble, contains a cast-iron tub with custom marble surround and handheld, and a separate steam and rain shower with triple valve controls. The additional ensuite second bedroom faces south. All bathrooms have Lefroy Brooks polished nickel hardware and electric mat radiant floor heating. Additional residence details include 4" American White Oak herringbone floors, Lutron prewiring for recessed solar and blackout shades, Lefroy Brooks polished nickel hardware, central HVAC, vented LG washer/dryer, and ample storage space throughout. 220 Central Park South is New York City's preeminent new address designed by Robert A.M. Stern Architects and The Office of Thierry W. Despont. 220 Central Park South offers a complete lifestyle package with and unparalleled amenities including 24-hour attended lobbies in the Tower and Villa; its Residents' Club with full-service Dining Room; Club Room and Bar; Dining Terrace; Screening Room; Game Room; the Athletic Club and Spa, featuring a 25-meter saline pool and a fitness center; a full international Squash Court, a half Basketball Court, a Golf Simulator; a Playroom; Wine Tasting Room; and Parking, Residential Storage and Wine Cellars for purchase. Exclusive Marketing and Sales Agent: Corcoran Sunshine Marketing Group The complete offering terms are in an offering plan available from the Sponsor. File No. CD-14-0184. Sponsor: VNO 225 West 58th Street LLC Vornado Realty Trust, 888 Seventh Avenue, New York, New York 10019. Equal Housing Opportunity.
- Type:
- Apartment
- Sq.Ft.:
- n/a
- Status:
- Active
- Beds:
- 2
- Year built:
- 1940
- Baths:
- 2.00
- MLS#:
- COMP-144493909076281
ADDITIONAL INFORMATION
Situated in the heart of New York City and just steps from Central Park, Unit 1010 at the renowned Hampshire House offers an opportunity to indulge in refined luxury living. As you step into this beautiful apartment, the residence unfolds with a seamless blend of sophistication and comfort. Facing south, the unit is pin drop quiet and receives lovely natural light. The kitchen features stainless steel appliances, custom cabinetry, and Corian countertops and sink, effortlessly combining style and functionality. The expansive, sunken living and dining area, graced with timeless herringbone hardwood floors, high ceilings, and a decorative fireplace, creates an unparalleled ambiance of warmth and charm. The primary bedroom is both spacious and soothing. Natural light flows through double exposures, illuminating a sanctuary of tranquility. It also features a private dressing area with two additional closets. The en-suite bathroom boasts a spacious shower and is complemented by a top-of-the-line Toto toilet. The secondary bedroom, a harmonious blend of functionality and aesthetics, can easily accommodate both a king size bed and home office area. Like the primary, it offers generous closets and features its own beautifully appointed en-suite bathroom, complete with the same luxurious Toto toilet. Additional renovations include Nest thermostats, ensuring optimal comfort and smart home functionality. The prestigious Hampshire House, built in 1937, is one of New York City’s finest examples of the Art Deco style with a beautiful lobby designed by Dorothy Draper. The building offers a unique combination of old world character and white-gloved service with the conveniences of a modern, full service building. Amenities include a 24 hour doorman, concierge, bell captain, laundry room, and a state of the art fitness center. Daily housekeeping is also available at an additional charge. The building is pet friendly, offers additional storage, and subleasing is permitted after two years of residency. Please note 50% bank financing is allowed with Board approval and there is a 3% flip tax paid by the purchaser at closing. With Central Park across the street, Carnegie Hall around the corner, and the Time Warner Center, with its high-end boutiques, five-star restaurants, and Whole Foods, down the street, one is truly at “the center of it all.” This is a rare opportunity not to be missed!
$5,850,000
322 W 57th St Unit 54-T New York, NY 10019
- Type:
- Apartment
- Sq.Ft.:
- 3,417
- Status:
- Active
- Beds:
- 4
- Year built:
- 1978
- Baths:
- 4.00
- MLS#:
- OLRS-1733689
ADDITIONAL INFORMATION
The Sheffield at 322 West 57th Street commands a coveted position within the highly sought-after West 57th Street luxury residential corridor. Perched high on the 54th floor, this corner unit presents awe-inspiring vistas in every direction and incredible natural light. To the west, the Hudson River stretches out before you with captivating sunsets each night. To the south, take in breathtaking views of Midtown, Hudson Yards, and Financial District skylines! Every room within this sprawling 3,417-square-foot, 4-bedroom, 4-bathroom home is generously proportioned. Each room offers expansive windows to frame the extraordinary views and Nordic Ashe hardwood floors are showcased throughout. The gourmet eat-in kitchen includes custom Italian hand-made white glass cabinetry, Carrera white marble countertops, and top of the line appliances, including double ovens and double dishwashers. Four exceptionally spacious bedrooms, each offering an abundance of room – ample space to create en suite lounges or study areas and large custom closets The Sheffield offers an incredible amenities package – including a 24-hour doorman, a private driveway for pick-ups and drop-offs, temperature-controlled delivery storage for groceries, and the top two floors of the building house the ultimate Sky Club. The Sky Club encompasses two gracious social lounges, a children’s playroom, a heated indoor/outdoor swimming pool cocooned in retractable walls, an outdoor sundeck, as well as an additional rooftop deck complete with BBQ grills. A state-of-the-art fitness center, featuring a gym and Pilates/Yoga studio as well a spa with locker rooms, treatment rooms, sauna, and steam room. In addition to the in-unit laundry there is also a laundry room on each floor. The Sheffield provides the most central location to enjoy the cultural treasures of Central Park, Lincoln Center, and the enchantment of Broadway. You will be surrounded by the finest dining and world-class shopping right outside your door. Do not miss this opportunity.
$3,895,000
230 W 56th St Unit 65B New York, NY 10019
- Type:
- Apartment
- Sq.Ft.:
- 1,856
- Status:
- Active
- Beds:
- 3
- Year built:
- 2002
- Baths:
- 3.00
- MLS#:
- PRCH-7715123
ADDITIONAL INFORMATION
Killer views in three directions from this high floor 3 bedroom/3 bathroom home. Perfectly situated in the Park Imperial, one of NYC's most highly sought after full-service luxury condominiums, this breathtaking property features floor-to-ceiling windows and 10' ceilings with impressive views of the city skyline. Outstanding service along with 24 hour doorman/concierge and superior building amenities including fitness center, private residents lounge, business and conference center, catering kitchen and on-site garage make this a consummate NYC home floating high above the city.
- Type:
- Apartment
- Sq.Ft.:
- 730
- Status:
- Active
- Beds:
- 1
- Year built:
- 1907
- Baths:
- 1.00
- MLS#:
- RPLU-5122666693
ADDITIONAL INFORMATION
Prestigious 15th floor Rose Junior King Suite in the iconic Plaza Hotel. On target to achieve a 3.85% projected annual return on investment ROI for 2023 with 73% occupancy. Rental of the suite is managed thru the hotel rental program. Owner can use up to 120 days per year. Faces south on to 58th Street. 730 SqFt (68 m2). Exquisitely furnished in Louis XV style. Butler's pantry and wet bar. Living room with pull out sofa offers option to use as a 2 bedroom. Sliding doors lead to king sized primary bedroom with huge walk-in closet & separate dressing area. Over-sized bathroom features deep soaking tub and 24-carat gold plated Sherle Wagner faucets, marble mosaic tile in a leaf-like pattern inspired by Central Park. Enjoy 5-star hotel and butler service: concierge, 24-hour in-room dining, twice-daily housekeeping, Guerlain Spa, Plaza Hotel Gym, The Palm Court, Champagne Bar, and Rose Club with live music, Oak Room, Grand Ballroom, Terrace Room and the Plaza Shops. Valet Parking also available from a separate garage on 58th St. Don't miss this high yield investment opportunity and pied-a-terre right across from Central Park at Manhattan's premier destination, surrounded by glamorous Fifth Avenue shopping, steps from Carnegie Hall, Jazz at Lincoln Center and internationally acclaimed fine dining. Pets Allowed. Contact me today for a private showing!
- Type:
- Apartment
- Sq.Ft.:
- 698
- Status:
- Active
- Beds:
- 1
- Year built:
- 1907
- Baths:
- 1.00
- MLS#:
- RPLU-5122666624
ADDITIONAL INFORMATION
Prestigious 15th floor Rose Junior King Suite in the iconic Plaza Hotel! On target to achieve a 6.4% projected annual return on investment ROI for 2023 with 76% occupancy. Rental of the suite is managed thru the hotel rental program. Owner can use up to 120 days per year. Faces south on to 58th Street. 698 SqFt (64.8 m2). Exquisitely furnished in Louis XV style. Butler's pantry and wet bar. Living room with pull out sofa offers option to use as a 2 bedroom. Sliding doors lead to king sized primary bedroom with huge walk-in closet & separate dressing area. Over-sized bathroom features deep soaking tub and 24-carat gold plated Sherle Wagner faucets, marble mosaic tile in a leaf-like pattern inspired by Central Park. Enjoy 5-star hotel and butler service: concierge, 24-hour in-room dining, twice-daily housekeeping, Guerlain Spa, Plaza Hotel Gym, The Palm Court, Champagne Bar, and Rose Club with live music, Oak Room, Grand Ballroom, Terrace Room and the Plaza Shops. Valet Parking also available from a separate garage on 58th St. Don't miss this high yield investment opportunity and pied-a-terre located right across from Central Park at Manhattan's premier destination, surrounded by glamorous Fifth Avenue shopping, steps from Carnegie Hall, Jazz at Lincoln Center and internationally acclaimed fine dining. Pets Allowed. Contact me today for a private showing!
$1,349,000
100 W 58th St Unit 7G New York, NY 10019
- Type:
- Apartment
- Sq.Ft.:
- 1,161
- Status:
- Active
- Beds:
- 2
- Year built:
- 1926
- Baths:
- 2.00
- MLS#:
- RPLU-5122650959
ADDITIONAL INFORMATION
Introducing 7G at 100 West 58th Street, a fabulous 2 bed 2 bath in the iconic Windsor Park Condominium. Upon entering the apartment there is a foyer with an expansive walk-in closet that flows into the large living room and separate dining area. The chef's kitchen has an open concept and is equipped with first-class kitchen appliances including a Viking stove, Bosch dishwasher, sub-zero refrigerator with double freezer drawers and a wine cooler. The counter tops are a beautiful granite and there is oak cabinetry throughout. The primary bedroom is a great size and has plenty of closet space. The en-suite marble bathroom includes a double sink and oak vanity, with a soaking tub and Jacuzzi. The second bedroom includes a brand-new murphy bed that can be turned into a desk with extra storage as well. The second bathroom has a shower stall and a washer/dryer. 7G faces the interior of the building offering peace and quiet 24 hours a day. This Roasario Candela building was converted to a condominium in 2006 by the acclaimed Gwathemy Siegel. Amenities include a 24-hour concierge, live-in resident manager, rooftop, and fitness center. Only a block away from the entrance to Central Park, Windsor Park is located in one of New York City's most desirable neighborhoods with some of the best shopping and dining options just around the corner, including the Shops at Columbus Circle, Nobu, Marea, the Fifth Avenue shopping district, and nearby to the Broadway Theatre District.
$1,275,000
301 W 57th St Unit 33E New York, NY 10019
- Type:
- Condo
- Sq.Ft.:
- 766
- Status:
- Active
- Beds:
- 1
- Year built:
- 1987
- Baths:
- 1.00
- MLS#:
- H6267789
- Subdivision:
- Central Park Place Condo
ADDITIONAL INFORMATION
Hi-Floor Luxury Condominium Apartment boasts Bay Windows with Spectacular Panoramic City Views on the Southeast and South, and both City and River Views on the Southwest and West to the Hudson, the Palisades and beyond. The Apartment has its own Washer-Dryer, a Windowed Kitchen, and ample Closet Space. Central Park Place Condominium has an Attended Lobby with 24 hour Doorman and also part-time Concierge Service; Health Club with In-Door Pool, Saunas, Massage Room, Boxing Room, and Yoga Room; Landscaped Terrace and Sun Deck; Business Center; Catering Kitchen; Lounge/Party Room; Overnight Guest Suites Video Surveillance, a Live-In Superintendent, and Storage, all just steps away from Broadway Theatre, Carnegie Hall, Central Park, the Time Warner Center on Columbus Circle, and Lincoln Center. There is also corner access to the A, C, B, D, and 1 Subway Lines, and nearby access to the N, Q, R, W and F lines. Pets and Pied-a-Terre ownership are allowed.
$17,995,000
157 W 57th St Unit 51-C New York, NY 10019
- Type:
- Apartment
- Sq.Ft.:
- 3,466
- Status:
- Active
- Beds:
- 4
- Year built:
- 2014
- Baths:
- 5.00
- MLS#:
- OLRS-2057901
ADDITIONAL INFORMATION
The One to Look up to Perched on the 51st floor of the renowned ONE57 tower, this exquisite residence seamlessly blends space, design, and panoramic views. With North, East, and South Exposures, it offers sweeping vistas of Central Park and the city skyline, complemented by luxurious features and meticulous attention to detail. Elegant 10'7" high ceilings and walls of glass enhance the sense of space across the expansive 3,466 SF+/- layout, which encompasses 4 bedrooms, 4 full and 1 half bathrooms. A Masterpiece in Architecture and Design Crafted by the acclaimed Pritzker Prize-winning architect Christian de Portzamparc, ONE57 stands as a landmark redefining luxury living. The collaboration between Extell, Aabar Investment, and designer Thomas Juul-Hansen has created an iconic residence that effortlessly merges aesthetics and functionality. Billionaires Row Nestled in the heart of Billionaires Row within Midtown Manhattan, this residence enjoys proximity to Central Park, Carnegie Hall, esteemed art museums, upscale shopping, fine dining, and more, all just moments from your doorstep. Iconic Central Park and Skyline Views Elevate your perspective with the remarkable views from 157 W 57th Street #51C, where triple city exposure to the north, south, and east presents unparalleled vistas, including breathtaking sunrises over Central Park, a captivating city skyline panorama, and iconic visuals that redefine luxury living. Exquisite Design Encompassing over 800 SF+/-, the grand salon is bathed in natural light through floor-to-ceiling windows. It seamlessly combines the living and dining areas, adapting to your every need, from formal occasions to relaxed get-togethers, with the city as your backdrop. Custom Kitchen The eat-in kitchen boasts high-end Miele appliances, a spacious center island with custom hidden bar stools, custom handcrafted cabinetry by Smallbone of Devizes, and a cozy breakfast area. Primary En-Suite The spacious primary suite offers Central Park views from both the bedroom and bathroom, creating a tranquil sanctuary in the heart of the city. A walk-in closet and two coat closets provide ample storage for your wardrobe essentials. Primary Bathroom The primary bathroom features custom-designed dual vanities by Thomas Juul, a soaking tub, and a water closet. The exquisite use of marble, onyx, and custom glass exudes opulence, reflecting a commitment to quality and aesthetics. The condo is graced by three additional spacious en-suite bedrooms, each featuring beautifully appointed bathrooms, a laundry room, and a powder room. Unparalleled Services and Lifestyle Enhance your living experience with the exclusive services and amenities offered at ONE57. Residents enjoy round-the-clock doorman and concierge services, valet parking, access to a private fitness center, as well as inviting dining and entertaining spaces. Additional luxuries include a screening and performance room, a library and billiards room, convenient package delivery, dry cleaning services, access to 5-star hotel amenities, and more. From the captivating Central Park panoramas to the meticulously designed interiors and world-class amenities, this residence offers an unrivaled lifestyle. Embrace the allure of Central Park living at its finest at 157 W 57th Street, #51C.
$2,150,000
135 W 52nd St Unit 9-E New York, NY 10019
- Type:
- Apartment
- Sq.Ft.:
- 1,124
- Status:
- Active
- Beds:
- 2
- Year built:
- 1987
- Baths:
- 2.00
- MLS#:
- OLRS-00011350813
ADDITIONAL INFORMATION
THE RESIDENCE Step into the residence #9E, a pristine haven boasting two bedrooms, two bathrooms, and a generous 1,124 square feet of living space. With its floor-to-ceiling windows providing captivating southern and eastern city vistas, this home is a sanctuary of light and serenity. Hunter Douglas remote-controlled window shades, a stackable Miele washer and dryer, Nest thermostats, and 5-inch-wide white oak floors throughout ensure a bright and inviting ambiance. The open kitchen is a culinary delight, featuring a Calacatta Vision polished marble countertop, glass and walnut cabinetry by Dada, bronze satin mirror backsplash, and nickel Dornbracht finishes complemented by premium Miele appliances. The spacious living room exudes elegance and is bathed in natural light from the South and East. The primary bedroom boasts custom Roche Bobois closets, while the en-suite bathroom is a masterpiece with Siberian white marble walls, radiant heated floors, and a custom glass vanity adorned with Siberian Mink stone on a polished nickel frame, complete with Watermark fixtures imported from Italy. The second bedroom offers versatility, accommodating a queen-size bed or serving as an ideal home office or library. THE BUILDING Situated at 135 West 52nd Street, this full-service luxury condominium caters to every need. From the 24-hour doorman handling your deliveries to the concierge assisting with tickets to Broadway shows, every detail is meticulously attended to. The 12,000 square foot Resident's Club on the 7th floor offers a state-of-the-art fitness center with a view of the outdoor terrace, a spa featuring steam and sauna rooms, a media room, a golf simulator, and a vibrant children’s playroom. The lower level boasts a 75-foot private lap pool adorned with mosaic tiles, perfect for a refreshing swim. Additionally, a stunning rooftop terrace showcases a barbecue grill and panoramic city views that take your breath away. THE NEIGHBORHOOD Ideally located near Central Park, Times Square, Radio City Music Hall, and MoMa, 135 West 52nd Street places you in the heart of Midtown. With an abundance of dining options nearby, transportation is effortless with access to B/D/F/M, A/E, N/Q/R/W, and 1 trains, excellent bus service, and convenient CitiBike stations.
$2,100,000
135 W 52nd St Unit 24D New York, NY 10019
- Type:
- Apartment
- Sq.Ft.:
- 1,194
- Status:
- Active
- Beds:
- 2
- Year built:
- 2016
- Baths:
- 2.00
- MLS#:
- RPLU-5122648945
ADDITIONAL INFORMATION
Gorgeous luxury super bright 2-bedroom, 2-bathroom apartment is facing North and East with the multi-zoned Nest thermostats, a washer/dryer, and a floor to ceiling glass walls as well. It offers spectacular open kitchen outfitted with Italian walnut and glass Molteni cabinetry, Calacatta Vision Polished Marble countertop, Watermark fixtures and top of the line Miele appliances. 5-inch wide rift sawn white oak floors. 135 W 52nd St offers all residents an unparalleled level of amenities through its 12000 sq. ft. private facility located on the 7th floor, including a lounge, private dining room, media room, children's playroom, fitness center with sauna and steam rooms and a golf simulator. The residents also can enjoy a lab pool located in the lower lever of the building. A separate parking garage is conveniently located right next to the building entrance. Perfectly located in one of Manhattan's most exciting neighborhoods, 135 West 52nd Street has been expertly conceived by renowned architectural firm CetraRuddy, offering an exciting addition to Manhattan's ever evolving skyline. It's located in the heart of Manhattan and near Central Park, Times Square, Radio City Music Hall, New York's famous theatre district, St. Patrick's Cathedral, Rockefeller Center, MOMA Museum, the world renowned 5th Avenue shopping paradise. Other building services include a 24 hour doorman, full time concierge and live-in resident manager. In addition, many major subway lines are nearby and easy to commute to NYU, Fordham University, and Columbia University.
$1,895,000
112 W 56th St Unit 32S New York, NY 10019
- Type:
- Apartment
- Sq.Ft.:
- 1,712
- Status:
- Active
- Beds:
- 2
- Year built:
- 1982
- Baths:
- 3.00
- MLS#:
- RPLU-33422644420
ADDITIONAL INFORMATION
High floor Sunny and gorgeous home with Southern Exposure and MidTown view, spacious 2BR/2.5 Bath comes with 1,590 interior SF plus approximately 122 SF of Enclosed Balcony, providing approximately 1,712 SF of interior living space. This beautiful home comes with plenty of closet space and an home office, both bedrooms can fit King-size bed and have en-suite bathrooms. Luxury Condo building with Full-time Doorman, Life Time fitness club in the lower floor of the building provides high-end health club facilities including a indoor swimming pool ( need to subscribe for membership ). Conveniently located in the center of Manhattan, close to Columbus Circle, 5th Ave shopping area and surrounded by great restaurants, also just short walk to Central Park and transportations. Please note that photos with furniture are virtually staged.
$1,535,000
1600 Broadway Unit 18G New York, NY 10019
- Type:
- Apartment
- Sq.Ft.:
- 1,400
- Status:
- Active
- Beds:
- 2
- Year built:
- 2005
- Baths:
- 2.00
- MLS#:
- COMP-138410317485476
ADDITIONAL INFORMATION
Experience luxury at its zenith in the heart of the Theater District, courtesy of 1600 Broadway on the Square. Discover a captivating turnkey split 2-bedroom, 2-bathroom residence spanning approximately 1,400 square feet. This home boasts an in-unit washer/dryer, abundant natural light, and an inviting breakfast banquet that adds a touch of opulence to your mornings. The open kitchen flaunts granite countertops, full-height glass backsplashes, and high-end Miele, Bosch, and Sub-Zero appliances, creating a haven for culinary enthusiasts. Floor-to-ceiling windows grace the living room, offering serene natural light and an ideal space for relaxation and entertainment. The primary suite's large walk-in closet and ensuite bathroom cater to privacy and luxury, while the secondary bedroom adapts easily to a king-size bed or a home office, illuminated by floor-to-ceiling windows. Nestled in the heart of the Theater District, this residence also provides proximity to the vibrant energy of Times Square. Immerse yourself in the iconic sights, electrifying performances, and a rich array of entertainment options right at your doorstep. This dynamic neighborhood perfectly complements the luxury of your residence, creating an exceptional living experience that's unparalleled in every sense. Moreover, enjoy the convenience of being close to Central Park for a tranquil escape, Broadway for world-class shows, 5th Ave shopping for indulgent retail therapy, and the Museum of Modern Art (MoMA) for a dose of culture. This full-service condominium guarantees a world-class luxury lifestyle, boasting 24-hour doorman and concierge services. The glass-fronted 25-story building houses 137 units. As a privileged resident, you'll enjoy access to the exclusive 'Club on the Square' on the fourth floor. This state-of-the-art facility encompasses an entertainment lounge, virtual golf room, gym, and fully equipped conference center. The fourth-floor outdoor terrace presents breathtaking cityscape views from its landscaped plaza, while the rooftop Observatory offers lounge chairs, a lawn, and an outdoor shower for savoring remarkable city vistas.
IDX information is provided exclusively for consumers’ personal, non-commercial use, that it may not be used for any purpose other than to identify prospective properties consumers may be interested in purchasing, and that the data is deemed reliable but is not guaranteed accurate by the MLS. Per New York legal requirement, click here for the Standard Operating Procedures. Copyright 2024 Real Estate Board of New York. All rights reserved.

The data relating to real estate for sale on this web site comes in part from the Broker Reciprocity Program of OneKey MLS, Inc. The source of the displayed data is either the property owner or public record provided by non-governmental third parties. It is believed to be reliable but not guaranteed. This information is provided exclusively for consumers’ personal, non-commercial use. Per New York legal requirement, click here for the Standard Operating Procedures. Copyright 2024, OneKey MLS, Inc. All Rights Reserved.
New York Real Estate
The median home value in New York, NY is $1,173,250. This is lower than the county median home value of $1,296,700. The national median home value is $219,700. The average price of homes sold in New York, NY is $1,173,250. Approximately 9.73% of New York homes are owned, compared to 70.24% rented, while 20.03% are vacant. New York real estate listings include condos, townhomes, and single family homes for sale. Commercial properties are also available. If you see a property you’re interested in, contact a New York real estate agent to arrange a tour today!
New York, New York 10019 has a population of 78,179. New York 10019 is less family-centric than the surrounding county with 20.32% of the households containing married families with children. The county average for households married with children is 25.5%.
The median household income in New York, New York 10019 is $100,210. The median household income for the surrounding county is $79,781 compared to the national median of $57,652. The median age of people living in New York 10019 is 36.2 years.
New York Weather
The average high temperature in July is 84.1 degrees, with an average low temperature in January of 26.9 degrees. The average rainfall is approximately 47.03 inches per year, with 25.8 inches of snow per year.
