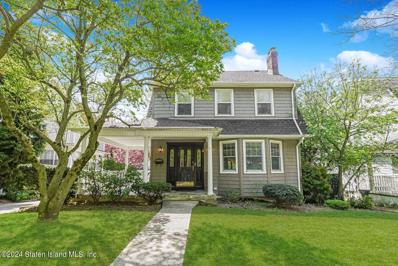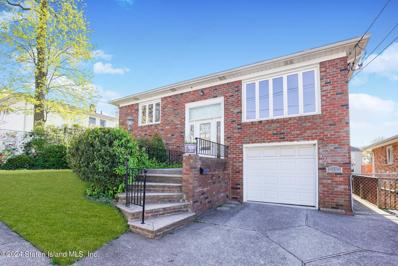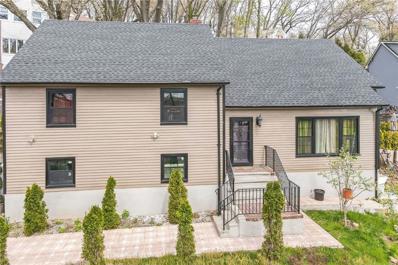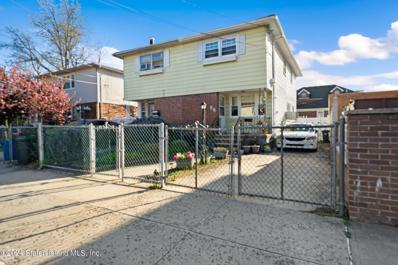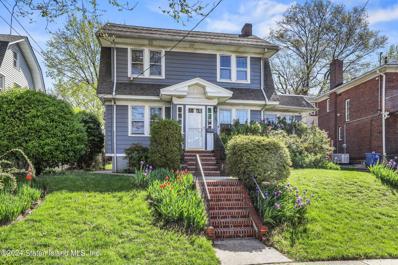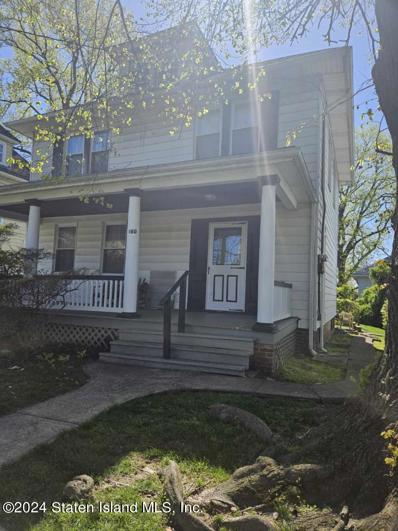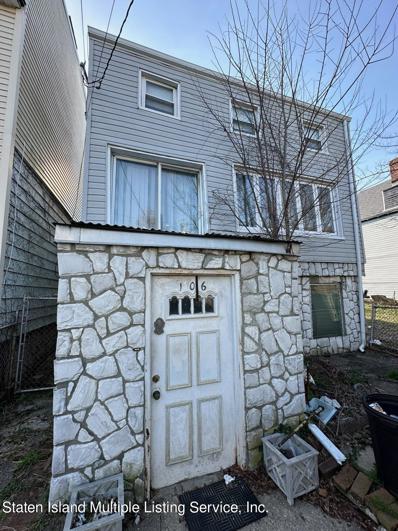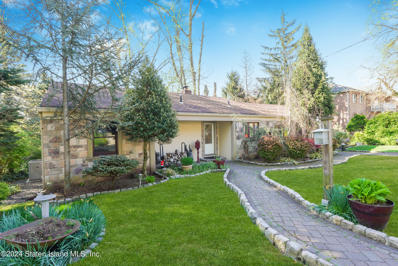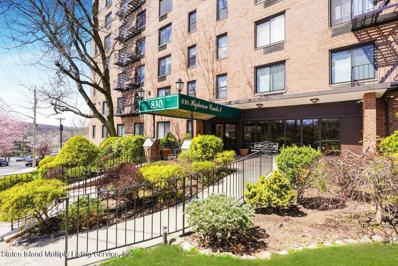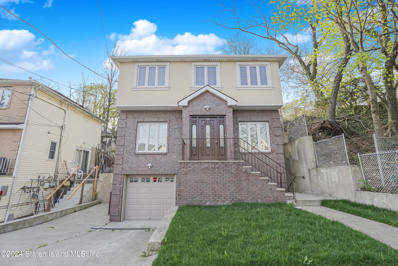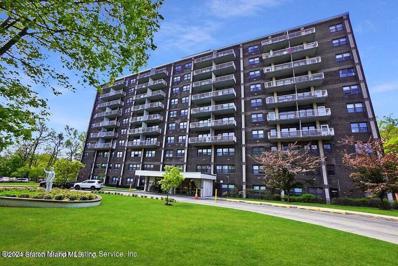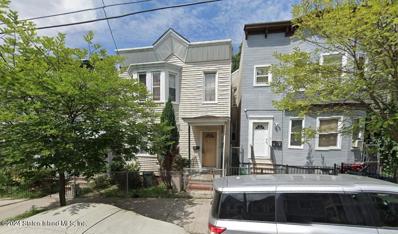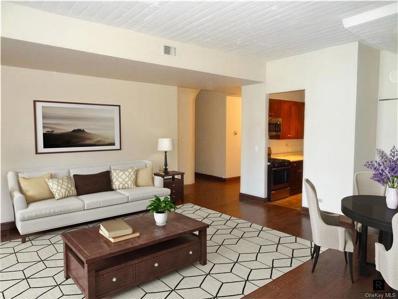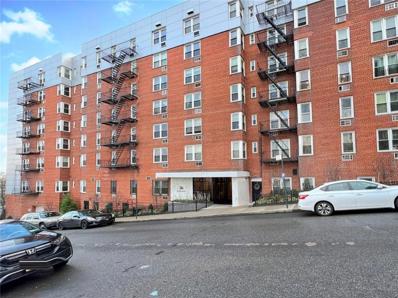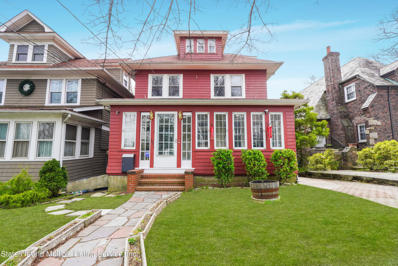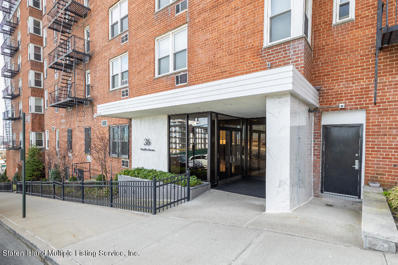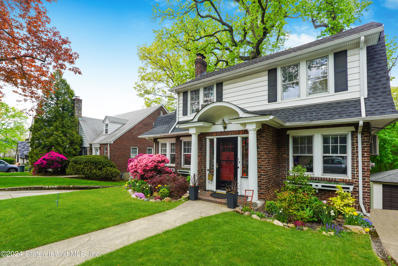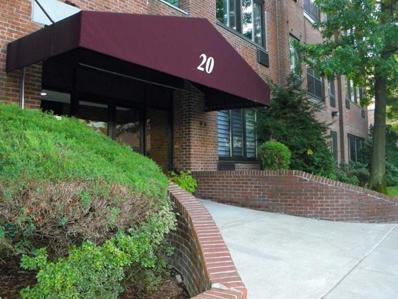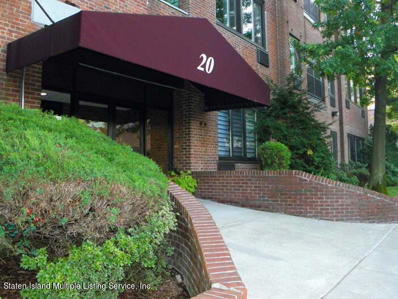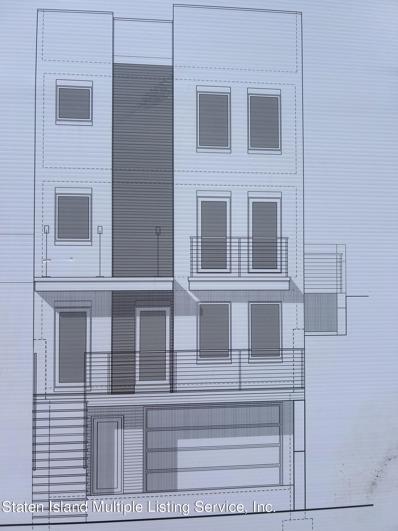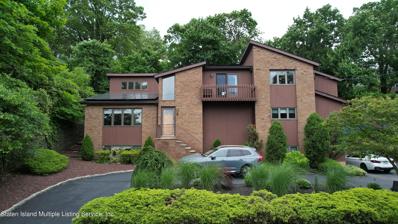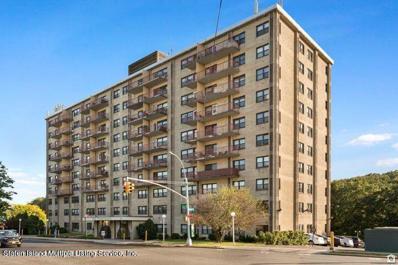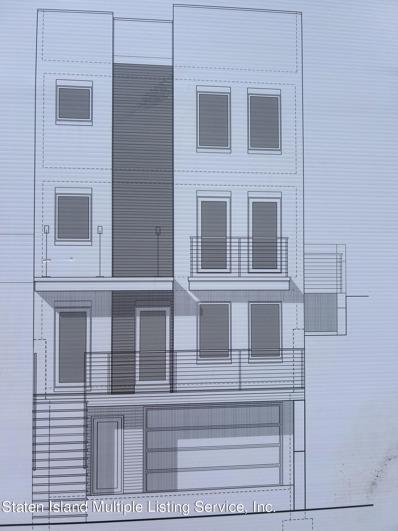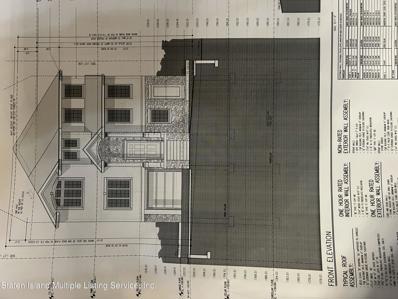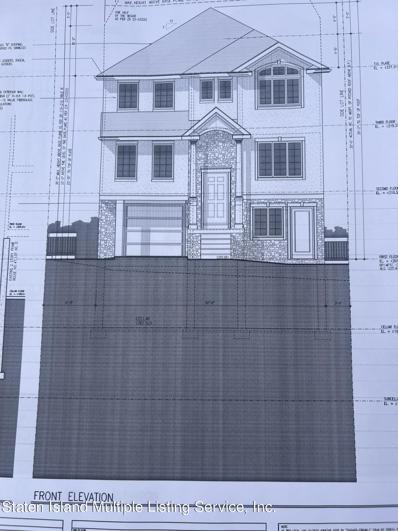Staten Island NY Homes for Sale
$1,099,900
72 Theresa Pl Staten Island, NY 10301
- Type:
- Single Family-Detached
- Sq.Ft.:
- 2,025
- Status:
- NEW LISTING
- Beds:
- 4
- Lot size:
- 0.12 Acres
- Year built:
- 1920
- Baths:
- 1.00
- MLS#:
- 2402331
ADDITIONAL INFORMATION
Introducing 72 Theresa Place in the sought-after area of Grymes Hill, Staten Island. This magnificent single-family home is the epitome of old-world charm.With 4 bedrooms, 3 bathrooms, fully finished basement, sunroom,finished attic, and in-ground pool, this home has everything you need! Step inside and be greeted by a warm and inviting ambiance that is characteristic of the colonial-style architecture.The interior boasts a spacious floor plan, allowing for seamless flow between the living spaces. The kitchen features a Wolf stove and ample countertop space. The living room exudes elegance with its fireplace and hardwood floors.Step outside into your own private oasis. The in-ground pool is surrounded by lush greenery, providing the perfect spot for relaxation and entertainment. The sunroom offers a tranquil retreat where you can unwind and soak in the natural light. Located just a short distance away is Clove Lakes Park, a picturesque green space where you can enjoy leisurely walks, picnics, and outdoor activities. .Don't miss your opportunity to own this exquisite piece of real estate in the heart of Grymes Hill.
$888,888
12 Endor Ave Staten Island, NY 10301
Open House:
Saturday, 4/27 1:00-4:00PM
- Type:
- Single Family-Detached
- Sq.Ft.:
- 2,016
- Status:
- NEW LISTING
- Beds:
- 4
- Lot size:
- 0.11 Acres
- Year built:
- 1965
- Baths:
- 2.00
- MLS#:
- 2402328
ADDITIONAL INFORMATION
THIS BRICK FRONT DETACHED SINGLE FAMILY HOUSE IS LOCATED IN THE FAMOUS EMERSON HILL (MANY CALL IT LOWER TODT HILL) 2 MINUTES TO THE HIGHWAY AND 5 MINUTES TO VZ BRIDGE. UPPER LEVEL: 3 LARGE BEDROOMS, SEPARATED LIVING AND DINING ROOM. LOWER LEVEL: VERY LARGE FAMILY ROOM, GOOD SIZE MAIDS QUARTERS. FULL BATHROOM. A TOTAL 3 BATHROOMS WITH SHOWERS.
$1,650,000
121 Long View Staten Island, NY 10301
- Type:
- Single Family
- Sq.Ft.:
- 1,345
- Status:
- NEW LISTING
- Beds:
- 5
- Lot size:
- 0.38 Acres
- Year built:
- 1925
- Baths:
- 4.00
- MLS#:
- 481518
ADDITIONAL INFORMATION
Custom 1 Family Home â Lot 100 Ã 167 â Home has been fully renovated from top to bottom with no expense spared. Layout starts with a fully finished with 1-bedroom full open space with 2 full bathrooms. Top floor is a tri-plex with 4 total bedrooms with 2 full bathrooms with an additional full finished attic loft space above. Ample parking large enough for commercial vehicles as well. Huge development upside potential. Over 16,000 sq. feet of development space. Show and sell!
Open House:
Sunday, 4/28 11:00-12:30PM
- Type:
- Single Family
- Sq.Ft.:
- 1,412
- Status:
- NEW LISTING
- Beds:
- 3
- Lot size:
- 0.05 Acres
- Year built:
- 1970
- Baths:
- 1.00
- MLS#:
- 2402294
ADDITIONAL INFORMATION
Location Location Location!!!! Introducing an AMAZING home conveniently located minutes from Brooklyn allowing you to avoid all the expressway traffic. Beautiful semi-detached single family, with plenty of natural light, offering hardwood floors, living room, dining room, eat-in kitchen, and half bathroom on the first floor, 3 spacious bedrooms, and full bathroom on the second floor, and a full, semi-finished basement with a separate utility/laundry room. Complimenting the home are extra-large back and front yards, ideal for summer get togethers, and a private driveway that can fit 3 cars. Move-in ready, call today to schedule a private tour.
Open House:
Sunday, 4/28 12:00-2:00PM
- Type:
- Single Family-Detached
- Sq.Ft.:
- 1,995
- Status:
- NEW LISTING
- Beds:
- 4
- Lot size:
- 0.14 Acres
- Year built:
- 1925
- Baths:
- 1.00
- MLS#:
- 2402275
ADDITIONAL INFORMATION
Renovated and restored to its original beauty! Move right into this 4 bedroom colonial on a spacious property in the heart of Randall Manor. Light-filled rooms accented with dark wood trim. Gleaming hardwood floors throughout. Glowing sunroom perfect for plants, relaxation, or home office use. New appliances, new hot water baseboard heating, full attic & basement, long driveway and accessible garage. Minutes to Silver Lake Park, bus transit, and all the shops & restaurants that line Forest Avenue. An opportunity not to be missed.
- Type:
- Single Family-Detached
- Sq.Ft.:
- 2,070
- Status:
- NEW LISTING
- Beds:
- 4
- Lot size:
- 0.12 Acres
- Year built:
- 1901
- Baths:
- 2.00
- MLS#:
- 2402229
ADDITIONAL INFORMATION
OLDER 2 FAMILY HANDYMAN SPECIAL ON A TREELINED STREET.
- Type:
- Single Family-Detached
- Sq.Ft.:
- 1,120
- Status:
- NEW LISTING
- Beds:
- 3
- Lot size:
- 0.05 Acres
- Year built:
- 1930
- Baths:
- 2.00
- MLS#:
- 2402205
ADDITIONAL INFORMATION
LOCATED IN THE HEART OF ST. GEORGE AMONGST COURT HOUSE & ST. GEORGE THEATRE-SHORT DISTANCE TO BUS AND FERRY. AS IS ARV 600+ R5 ZONING PERMITS EXPANSION TO MULTI UNIT BUILDING/CONDO PROJECT VERIFY WITH ARCHITECT. ASSIGNMENT CONTRACT - CASH OFFERS ONLY. CONTACT FOR DETAILS.
- Type:
- Single Family-Detached
- Sq.Ft.:
- 1,820
- Status:
- NEW LISTING
- Beds:
- 2
- Lot size:
- 0.2 Acres
- Year built:
- 1960
- Baths:
- 1.00
- MLS#:
- 2402204
ADDITIONAL INFORMATION
Welcome to your custom retreat nestled on a tranquil non-thru street, where relaxation meets luxury. This unique ranch-style home offers an unparalleled vista, overlooking the picturesque 14th hole of Silver Lake Golf Course. Step onto your custom deck, a haven for serenity and leisure, where the gentle breeze carries the whispers of the greens. Here, netting ensures your peace of mind, shielding you from any stray golf balls while you savor the panorama. Inside, the heart of the home beckons—a professional kitchen with pot filler and wine refrigerator, meticulously designed for culinary mastery and fun gatherings. The expansive island invites lively conversations, laughter, and shared moments over delectable meals and refreshing drinks. Unwind in the warm embrace of the living room with a wood burning fireplace, seamlessly flowing into the dining area, both offering sweeping views of the deck and the sprawling yard beyond—a sanctuary for relaxation and entertainment. The main bath features a jetted tub to sooth away the day. Retreat to the spacious main bedroom, a tranquil oasis where both indulgence and simplicity find their place. Whether you prefer a lavish array of furniture or a minimalist haven, find solace and comfort amidst the serene surroundings. OH YESSS ... Radiant heat in the kitchen & Baths to warm those cold feet. Your haven awaits, offering unparalleled tranquility and the promise of cherished memories. Experience the epitome of peace and quiet—arrange your private viewing today.
- Type:
- Apartment
- Sq.Ft.:
- 1,069
- Status:
- NEW LISTING
- Beds:
- 2
- Lot size:
- 0.02 Acres
- Year built:
- 1981
- Baths:
- 1.00
- MLS#:
- 2402191
ADDITIONAL INFORMATION
Welcome Home! This top floor, corner unit, 2 bedroom, 2 bath, condominium is located just minutes from an express and local city bus, shopping, playgrounds and parks. The building is an elevator building with key fob access, laundry and mail room for residents. Layout: Entry Foyer, open space/den, kitchen, dining room, living room, bedroom #1, renovated full bath, master bedroom, 3/4 bath, plenty of closet and storage space and wtw carpet throughout.
$979,000
38 Edgar Ter Staten Island, NY 10301
- Type:
- Single Family-Detached
- Sq.Ft.:
- 2,012
- Status:
- Active
- Beds:
- 3
- Lot size:
- 0.1 Acres
- Year built:
- 2004
- Baths:
- 2.00
- MLS#:
- 2402129
ADDITIONAL INFORMATION
Welcome to this Two families house, house was completely renovated. Main unit with hardwood floor thru out the first and second floor, tile floor in the kitchen with beautiful white cabinets and quartz, Brand new Modern Appliances. comfy living room space for a family gathering, alot of windows so you can enjoy natural lighting on a sunny day. large size bedrooms, two full bath, master bather come with a Jacuzzi, which you can enjoy after a long hour of works. backyard are completely concrete, therefore minimum maintenance require.
- Type:
- Other
- Sq.Ft.:
- 1,000
- Status:
- Active
- Beds:
- 1
- Lot size:
- 0.17 Acres
- Year built:
- 1967
- Baths:
- 1.00
- MLS#:
- 2402126
- Subdivision:
- The Fountains Clove Road Apts
ADDITIONAL INFORMATION
Welcome to the Luxurious Fountains high rise with a 24 hour doorman. This 1 Bedroom Co-op, 1 Bath Unit offers natural light with balcony facing Clove Lake Park with Picturesque Views. Plenty of closets throughout unit . Renovated kitchen with Stainless Steel Appliances and newer bathroom. The Maintenance Fee includes all utilities except Internet/ Cable. The tax portion is tax deductible. 24 Hour Doorman and an In-Ground private pool awaits you for the Summer. Clove Lake Park offers hiking, running paths, ice skating, fishing, boating and dining. Conveniently located near transportation. Manhattan Style Living without Manhattan prices. Designed for happy living. Dream no More ! Pack your bags. The only thing missing is you!!
- Type:
- Single Family-Detached
- Sq.Ft.:
- 1,980
- Status:
- Active
- Beds:
- 4
- Lot size:
- 0.06 Acres
- Year built:
- 1915
- Baths:
- 2.00
- MLS#:
- 2402088
ADDITIONAL INFORMATION
Fixer upper offering 2 bedrooms in each unit. Ideal investment property or rent one unit reside in the other. Cash offers , no heat or electric.
ADDITIONAL INFORMATION
This is a fantastic opportunity to own a luxurious Junior 4 condo in a prime location at 80 Bay Street Landing, 10301. This elegant property boasts four rooms, one bedroom, and 1.5 baths with 1300 sq. ft. of space, making it perfect for modern living. The condo offers stunning views and a perfect blend of comfort and style, where waterfront living meets luxury at its finest.The building's security and service are top-notch, with a 24-hour doorman and dedicated building staff. The community's amenities are a testament to luxury living, including tennis courts, a dog run, and verdant landscapes complete with picnic and BBQ areas. A state-of-the-art fitness center is also available at a nominal yearly fee, giving you access to all the facilities you need to maintain an active lifestyle.Bayview Tower Condominium offers sophisticated Manhattan-style loft elegance with high ceilings, concrete pillars, and a private balcony overlooking the Manhattan and Brooklyn skylines. The galley kitchen features granite countertops and stainless steel appliances. The condo includes a 1.5-bath layout, personal balcony, generous closet spaces, central air conditioning, and a dedicated parking space. Residents also enjoy amenities like tennis courts, a dog run, and a fitness center.The property offers easy access to Manhattan via the Staten Island Ferry and the new Fast Ferry, connecting you effortlessly to the pulse of Battery Park City and Midtown West at Pier 79. You'll be minutes away from great restaurants, Empire Outlets, and both the NY Ferry and the new Fast Ferry to Battery Park City and Midtown West.You also have an assigned parking spot & and your visitors have access to visitor parking! It‘s a 2-minute walk from the Staten Island Ferry and the new NYC Fast Ferry. This will take you to Battery Park in under 20 minutes and Midtown in 30! Nearby, there's an abundance of restaurants and shopping options if you want to relax and stay local. Experience living in luxury akin to a hotel here!Don't miss out on this opportunity to own a piece of luxury at 80 Bay Street Landing. Contact us today for a private viewing and make this stunning condo your new home!Key Features:- Spacious 1300+ sq. ft. condo- Prime location at 80 Bay Street Landing, 10301- Thoughtfully designed for comfort and convenienceProperty Highlights:- Open-concept living area perfect for entertaining- Modern kitchen with stainless steel appliances- Spacious bedroom with ensuite bath offering relaxation and tranquility- Large bathrooms for more room to move around comfortably and can accommodate additional features like storage cabinets or a linen closet.- Panoramic views that take your breath awayLocation Benefits:- Convenient access to amenities and entertainment- Close proximity to dining, Empire shopping outlet, and recreation- Easy commute to key destinations- Minutes away from the Staten Island Ferry and the new Fast Ferry to ManhattanLuxury Living Amenities:- 24/7 gated community with onsite security guard house - 24-hour doorman and dedicated building staff- Tennis courts- Dog run- Verdant landscapes with picnic and BBQ areas- Laundry facility onsite- State-of-the-art fitness center for staying active and healthyExpenses- Monthly Common Charges: $958.15/month- Special Assessment/HOA CP Assessment: $344.33/month thru May 2025Make this exquisite condo at 80 Bay Street Landing your new home and experience the ultimate in luxurious waterfront living. Don't wait, schedule a private viewing today! Unit is currently renter occupied. Open House Saturday, May 4 and Sunday, May 5 from 12 noon to 2 PM by appointment.
- Type:
- Co-Op
- Sq.Ft.:
- 740
- Status:
- Active
- Beds:
- 1
- Year built:
- 1963
- Baths:
- 1.00
- MLS#:
- 481265
ADDITIONAL INFORMATION
Prestigious rooftop deck, barbecue area (parties are paid for). Close to the SI Ferry, SI Ballpark, restaurants, Snug Harbor. Spectacular water views from the LR & BR, hardwood floors and carpeting. Galley kitchen, full bath, large LR BR. This is a well maintained and popular building. Co op board approval necessary. There is an annual income requirement. Contact LA about parking spot #10 availability (can be sold separately). Maintenance is $769 monthly plus $84 for capital improvements which ends December 2024. There is a gym - the fee is separate from the maintenance. Laundry on premises (application used). Down payment required 20%. The board will look at debt-to-income ratio, assets, down payment and credit score. This unit can be sublet for 5 years, upon the 5th year the sublet fee will be capped and it will be billed at $5 per share (106 shares) monthly. If and when the co-op reaches a threshold of 30 units then those subletting will not be eligible to renew. Effective 4/1/24. No dogs - cats ok. There is an electronic package delivery system and they use Building Link for building updates.
- Type:
- Single Family-Detached
- Sq.Ft.:
- 1,940
- Status:
- Active
- Beds:
- 3
- Lot size:
- 0.14 Acres
- Year built:
- 1930
- Baths:
- 1.00
- MLS#:
- 2402006
ADDITIONAL INFORMATION
This beautiful home with its old world charm sits high up in trendy St. George, amongst other magnificent homes. Step into the enclosed porch and enter into the foyer with a beautiful fireplace and original hardwood floors and stained glass. 1st level hosts a living, dining, kitchen and bonus room which leads to a park like backyard. Head up to the second floor and find a huge master bedroom with an office and two additional bedrooms, and full bath recently renovated. Head up to the tremendous attic which could be used as a family room or a suite. The basement hosts a 3/4 bath and is used as a full gym, laundry and has a side door for separate entry. The SI Ferry to Manhattan is a few blocks away along with shopping and fine restaurants. *New roof (January, 2021) Rebuilt chimney with metal liner (November, 2020) Replaced gas boiler (November, 2000) New hot water heater (May, 2021) New bathroom in basement (May, 2021) New bathroom 2nd floor (February, 2022) In-wall stereo speakers in 2nd floor bathroom Second floor bathroom mirror is Bluetooth enabled for streaming music New vinyl windows (except in 2nd floor bathroom) New utility sink in basement (June, 2021) Faux fireplaces with heat on front porch and in foyer ADT Security system with 3 external cameras External duplex GFCI outlet with cover 220-volt outlets in basement and kitchen All interior outlets are three-prong (grounded) Hose bibb with 100 ft. hose at head of rear yard New soffits (December, 2023) New refrigerator (July, 2021) New kitchen electric induction range (March, 2024) New kitchen farmhouse sink (February, 2024) Programmable outdoor light timers Original stained-glass windows in dining room and stairwell Motion detector lights on all sides of house Oversized lockable mailbox New power line from pole to house Three flag pole holders mounted on the 2nd floor front exterior Owner's manuals are available for all fixtures and appliances
- Type:
- Apartment
- Sq.Ft.:
- 435
- Status:
- Active
- Beds:
- 1
- Lot size:
- 0.01 Acres
- Year built:
- 1963
- Baths:
- 1.00
- MLS#:
- 2401991
ADDITIONAL INFORMATION
Experience city living without the city price tag in this newly renovated co-op studio in the heart of vibrant St. George, Staten Island. This exquisite unit is a model of contemporary design, boasting all-new construction, high-end finishes, updated lighting and plumbing, and custom-built additions including a Murphy bed and wall unit cabinet. Significantly adding to the unit's appeal is the value of its thorough, high-quality renovation. Executed with meticulous attention to detail and in strict accordance with all co-op bylaws and regulations, the renovations process has been expertly navigated for you. Co-op renovations can be challenging, often requiring board approval, additional contractor insurance, and extensive coordination. This unit saves you from that hassle, presenting a beautifully finished living space ready for immediate enjoyment. This studio comes with a coveted, deeded parking spot and access to the building's top-tier amenities. These include a panoramic rooftop deck, landscaped BBQ area, and fully equipped fitness center. Situated minutes away from the Staten Island Ferry, Empire Outlets, and local dining spots, this property offers an ideal commute to Manhattan. Here's a chance to own an exceptional piece of St. George lifestyle — blending the pulse of city living with the serene comforts of a well-managed co-op. This rare gem, renovated to perfection and ready to welcome you home, is not to be missed! 435 Sq FT
Open House:
Saturday, 4/27 1:00-4:00PM
- Type:
- Single Family-Detached
- Sq.Ft.:
- 1,632
- Status:
- Active
- Beds:
- 3
- Lot size:
- 0.11 Acres
- Year built:
- 1930
- Baths:
- 1.00
- MLS#:
- 2401965
ADDITIONAL INFORMATION
Location, Location, Location! Stately Colonial on the coveted forested side of Penbroke Avenue in exclusive Randall Manor. This home is only one of a few houses with its backyard facing 'The Forever Wild' Allison Pond Woods. The huge second-story L-shaped deck virtually puts you into a greenery of treetops while you drank your morning coffee. This one-of-a kind colonial boasts every amenity of new construction while preserving priceless early 20th century charm filled with natural light and seamless blend of classic with modern updates will appeal to even the most disconcerting buyers. The main floors features gleaming woodwork, fine chestnut and oak floors throughout with mahogany inlay and formal living room with original fireplace. The formal dining room will impress your guests with its views of the spacious deck wood-coffered ceiling. There is also a main floor sunroom or office-your choice. A unique first-floor bathroom and EIK with quartz counter island -star in this open frame concept layout. Upstairs the primary bedroom has an en suite sitting room. There are also 2 large bedrooms, a full bath and a large walk-up attic with potential galore. You won't believe you're in Staten Island!!! Minutes from lovely Silver Lake Park for morning run and historic Snug Harbor Botanical Gardens with unique mediative Chinese Garden. Let your pet out in pet-friendly and conveniently accessed dog run. #Iiykuk. Make your appointment today!
ADDITIONAL INFORMATION
WATERFRONT WAREHOUSE CONVERTED INTO LOFT 2 BEDROOM 1 BATH WITH RAISED LIVINGROOM. VIEWS OF MANHATTAN, GATED COMMUNITY 24-HOUR SECURITY, GYM, TENNIS & PICKLEBALL COURTS. 1 ASSIGNED PARKING MINUTES TO FERRY.
- Type:
- Apartment
- Sq.Ft.:
- 1,455
- Status:
- Active
- Beds:
- 2
- Lot size:
- 0.92 Acres
- Year built:
- 1982
- Baths:
- 1.00
- MLS#:
- 2401913
ADDITIONAL INFORMATION
WATER FRONT WAREHOUSE CONVERTED INTO LOFT 2 BEDROOM 1 BATH WITH RAISED LIVINGROOM. HAS A BRICK WALL AND VIEWS OF MANHATTAN, GATED COMMUNITY 24 HR SECURITY, GYM, TENNIS & PICKLEBALL COURTS. 1 ASSIGNED PARKING 8 MIN WALK TO FERRY.
- Type:
- Single Family-Detached
- Sq.Ft.:
- 2,840
- Status:
- Active
- Beds:
- 4
- Lot size:
- 0.14 Acres
- Year built:
- 2024
- Baths:
- 3.00
- MLS#:
- 2401981
ADDITIONAL INFORMATION
CLOVE LAKE/BRIGHTON HEIGHT TOWN, BREATHTAKING PROPERTY , IN TOTAL 2840.23 SQ/FT. BUILT ON 6235 SQFT LOT , 4 STORY HEIGH WITH BASEMENT & THREE ADDITIONAL FLOORS , OFFERING LARGE LIVING SQFT. LEVEL 1 ) 767.67 SQ/FT, LEVEL 2) 776.09 SQ/FT, LEVEL 3) 753.35 SQ/FT. BASEMENT 486.16 SQ/FT. THE HOUSE OFERS A LARGE OPEN FLOOR PLAN TO BE COMPLETED WITH A CUSTOM KITCHEN, TILED FLOORING, 4 BEDROOMS, 4 BATHS .LAUNDRY ROOM, ONE CAR GARAGE . . BASEMENT OFFERS LARGE WINDOWS & ROOMS FULL OF NATURAL LIGHT.
$1,399,000
814 Bard Ave Staten Island, NY 10301
- Type:
- Single Family-Detached
- Sq.Ft.:
- 3,778
- Status:
- Active
- Beds:
- 5
- Lot size:
- 0.26 Acres
- Year built:
- 1980
- Baths:
- 2.00
- MLS#:
- 2401861
ADDITIONAL INFORMATION
An exquisite, oversized multi level home, with 3800 sf of livable space, nestled in the heart of Sunset Hill (SI) & surrounded by multi-millionaire estates! An extraordinary indoor/outdoor oasis, this multi floor home is a must see, large private yard with multiple sliding doors to yard, centered by a salt-water in-ground pool; outdoor BBQ separate area. Interior boasts cathedral ceilings with large windows for an abundance of natural lighting. first floor main quarter features large foyer, formal living room , family room with a gas built in fireplace sliding doors to yard, a half a bathroom, washer and dryer with a duplex built in for a suite with a full eat in kitchen, living room with sliding doors to yard, bedroom , full bathroom and a family room with access to driveway. a full above ground basement with a full extra room with a 3/4 bathroom and a family room perfect for entertaining. 2 Floor features Large kitchen and Dining room perfect for entertaining 3rd floor 2 bedrooms with a full bathroom and a master suite with private bathroom and large closet and a bonus large sitting area. Hardwood floors throughout. Solar panels installed 3 years ago and paid in full , no transfer of lease required. A MUST SEE!
- Type:
- Apartment
- Sq.Ft.:
- 800
- Status:
- Active
- Beds:
- 1
- Lot size:
- 0.02 Acres
- Year built:
- 1966
- Baths:
- 1.00
- MLS#:
- 2401858
ADDITIONAL INFORMATION
Welcome to ' THE FOUNTAINS ' a NYC Style high-rise luxury tower with 24-hour doorman, safe, clean, and convenient. This large 1 bdr is located on the 3rd floor and is beautifully maintained and absolutely move-in ready. It's a must see/call today for your private showing.
- Type:
- Single Family-Detached
- Sq.Ft.:
- 2,840
- Status:
- Active
- Beds:
- 4
- Lot size:
- 0.14 Acres
- Year built:
- 2024
- Baths:
- 3.00
- MLS#:
- 2401980
ADDITIONAL INFORMATION
CLOVE LAKE/BRIGHTON HEIGHT TOWN, BREATHTAKING PROPERTY , IN TOTAL 2840.23 SQ/FT. BUILT ON 6237 SQFT LOT , 4 STORY HEIGH WITH BASEMENT & THREE ADDITIONAL FLOORS , OFFERING LARGE LIVING SQFT. LEVEL 1 ) 767.67 SQ/FT, LEVEL 2) 776.09 SQ/FT, LEVEL 3) 753.35 SQ/FT. BASEMENT 486.16 SQ/FT. MAIN HOUSE OFERS A LARGE OPEN FLOOR PLAN TO BE COMPLETED WITH A CUSTOM KITCHEN, TILED FLOORING, 3 BEDROOMS, 3 BATHS .LAUNDRY ROOM, ONE CAR GARAGE . . BASEMENT OFFERS LARGE WINDOWS & ROOMS FULL OF NATURAL LIGHT. SECOND UNIT OFFERS KITCHEN/ LIVING ROOM, 1FULL BATH
$1,299,000
279 Stanley Ave Staten Island, NY 10301
- Type:
- Single Family-Detached
- Sq.Ft.:
- 2,713
- Status:
- Active
- Beds:
- 5
- Lot size:
- 0.17 Acres
- Year built:
- 2024
- Baths:
- 3.00
- MLS#:
- 2401850
ADDITIONAL INFORMATION
CLOVE LAKE/BRIGHTON HEIGHT TOWN, BREATHTAKING PROPERTY , IN TOTAL 4068.44 SQ/FT. BUILT ON 7439 SQFT LOT , 5 STORY HEIGH WITH BASEMENT , SUBBASEMENT, AND THREE ADDITIONAL FLOORS , OFFERING LARGE LIVING SQFT. LEVEL 1 ) 854.47 SQ/FT,LEVEL 2) 929.41 SQ/FT, LEVEL 3) 929.41. SQ/FT. BASEMENT 854.47.SQ/FT& SUBBASEMENT 500.68 SQ/FT. MAIN HOUSE OFERS A LARGE OPEN FLOOR PLAN TO BE COMPLETED WITH A CUSTOM KITCHEN, TILED FLOORING, 4 BEDROOMS, 4 BATHS .LAUNDRY ROOM, ONE CAR GARAGE .TWO ADDITION ACCESS ROOMS ONE WITH GLASS SLIDERS TO THE YARD AND ONE ADDITION ROOM BASEMENT LEVEL. BOTH BASEMENT AND SUBBASEMENT LEVEL OFFER LARGE WINDOWS & ROOMS FULL OF NATURAL LIGHT. SECOND UNIT OFFERS KITCHEN/ LIVING ROOM, 1FULL & ONE 1/2 BATH, 2 ROOMS(1 BEDROOM ,1 ACCESS LARGE ROOM ,
$1,299,000
285 Stanley Ave Staten Island, NY 10301
- Type:
- Single Family-Detached
- Sq.Ft.:
- 2,890
- Status:
- Active
- Beds:
- 5
- Lot size:
- 0.19 Acres
- Year built:
- 2024
- Baths:
- 3.00
- MLS#:
- 2401849
ADDITIONAL INFORMATION
CLOVE LAKE/BRIGHTON HEIGHT TOWN, BREATHTAKING PROPERTY , IN TOTAL 4074.82SQ/FT. BUILT ON 8087 SQFT LOT , 5 STORY HEIGH WITH BASEMENT , SUBBASEMENT, AND THREE ADDITIONAL FLOORS , OFFERING LARGE LIVING SQFT. LEVEL 1 ) 876.15.SQ/FT,LEVEL 2) 997.17.SQ/FT, LEVEL 3) 994.68. SQ/FT. BASEMENT 898.33 .SQ/FT& SUBBASEMENT 286.21.SQ/FT. MAIN HOUSE OFERS A LARGE OPEN FLOOR PLAN TO BE COMPLETED WITH A CUSTOM KITCHEN, TILED FLOORING, 4 BEDROOMS, 4 BATHS .LAUNDRY ROOM, ONE CAR GARAGE .TWO ADDITION ACCESS ROOMS ONE WITH GLASS SLIDERS TO THE YARD AND ONE ADDITION ROOM BASEMENT LEVEL. BOTH BASEMENT AND SUBBASEMENT LEVEL OFFER LARGE WINDOWS & ROOMS FULL OF NATURALE LIGHT. SECOND UNIT OFFERS KITCHEN/ LIVING ROOM, 1FULL & ONE 1/2 BATH, 2 ROOMS(1 BEDROOM ,1 ACCESS LARGE ROOM ,

The information is being provided by Brooklyn MLS. Information deemed reliable but not guaranteed. Information is provided for consumers’ personal, non-commercial use, and may not be used for any purpose other than the identification of potential properties for purchase. Per New York legal requirement, click here for the Standard Operating Procedures. Copyright 2024 Brooklyn MLS. All Rights Reserved.

The data relating to real estate for sale on this web site comes in part from the Broker Reciprocity Program of OneKey MLS, Inc. The source of the displayed data is either the property owner or public record provided by non-governmental third parties. It is believed to be reliable but not guaranteed. This information is provided exclusively for consumers’ personal, non-commercial use. Per New York legal requirement, click here for the Standard Operating Procedures. Copyright 2024, OneKey MLS, Inc. All Rights Reserved.
Staten Island Real Estate
The median home value in Staten Island, NY is $693,900. This is higher than the county median home value of $541,600. The national median home value is $219,700. The average price of homes sold in Staten Island, NY is $693,900. Approximately 29.68% of Staten Island homes are owned, compared to 61.27% rented, while 9.05% are vacant. Staten Island real estate listings include condos, townhomes, and single family homes for sale. Commercial properties are also available. If you see a property you’re interested in, contact a Staten Island real estate agent to arrange a tour today!
Staten Island, New York 10301 has a population of 8,560,072. Staten Island 10301 is less family-centric than the surrounding county with 28.82% of the households containing married families with children. The county average for households married with children is 34.74%.
The median household income in Staten Island, New York 10301 is $57,782. The median household income for the surrounding county is $76,244 compared to the national median of $57,652. The median age of people living in Staten Island 10301 is 36.2 years.
Staten Island Weather
The average high temperature in July is 84.5 degrees, with an average low temperature in January of 26.5 degrees. The average rainfall is approximately 47.1 inches per year, with 25.4 inches of snow per year.
