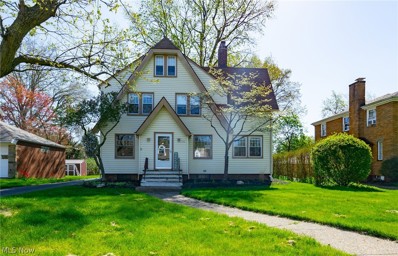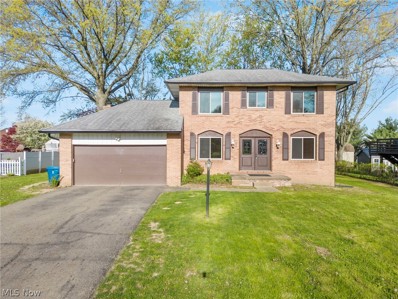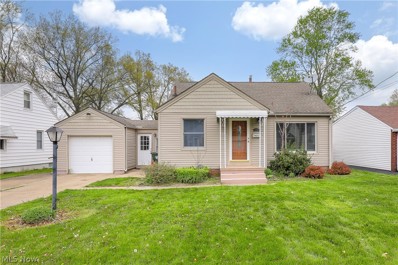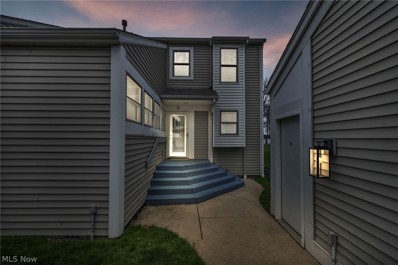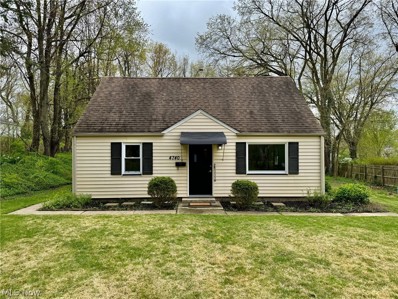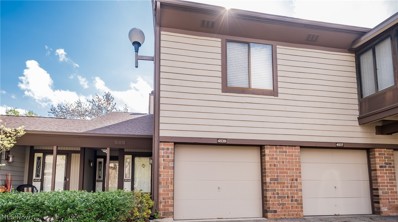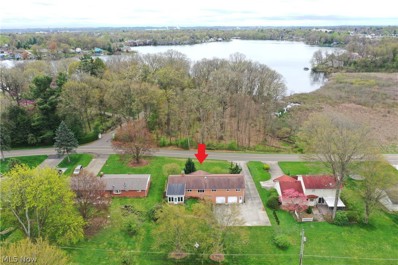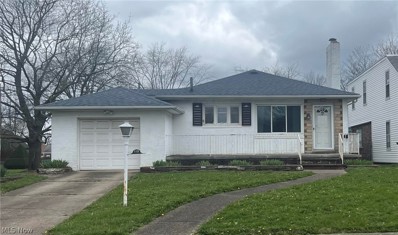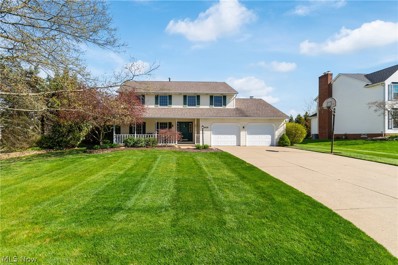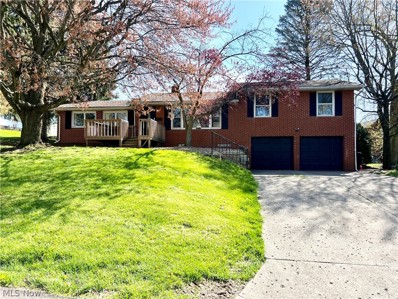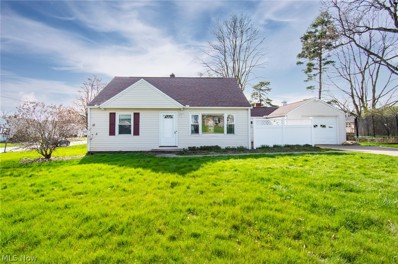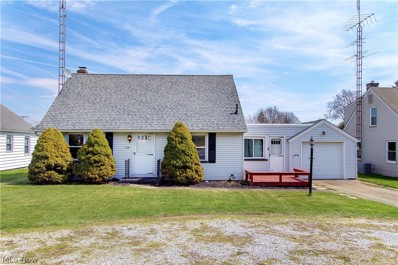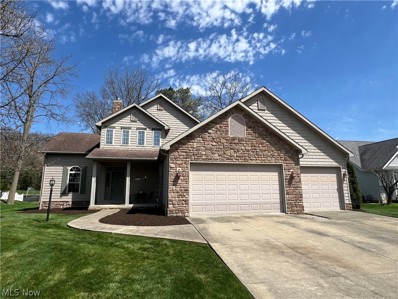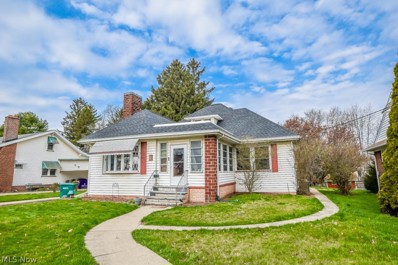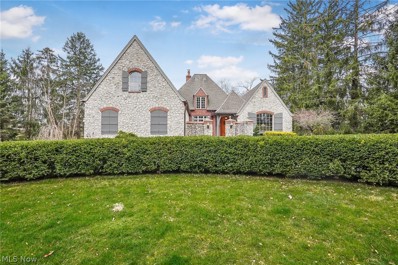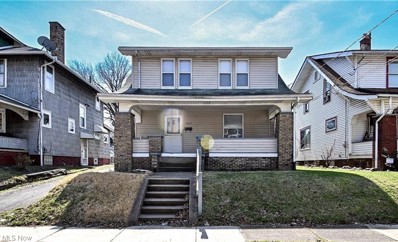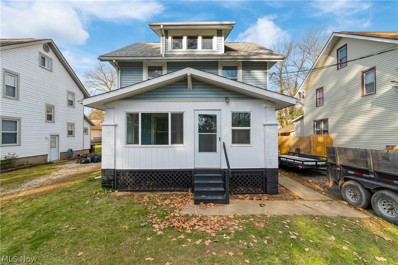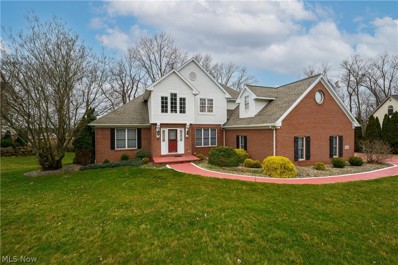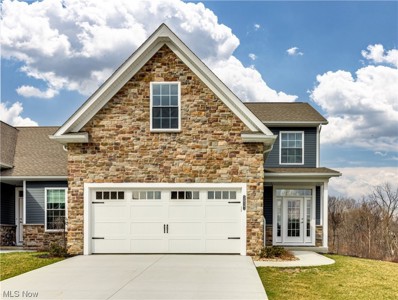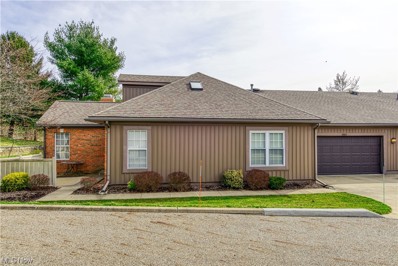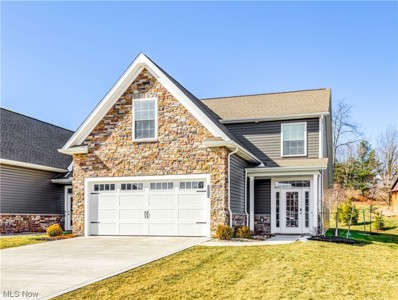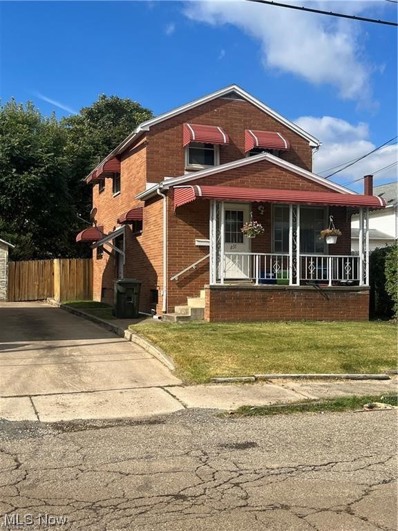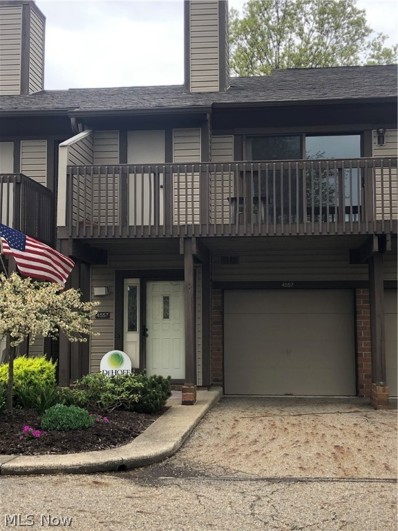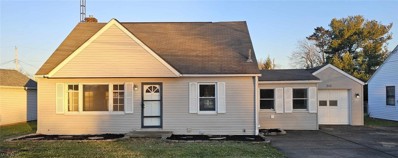Canton OH Homes for Sale
- Type:
- Single Family
- Sq.Ft.:
- 1,080
- Status:
- NEW LISTING
- Beds:
- 3
- Lot size:
- 0.14 Acres
- Year built:
- 1948
- Baths:
- 1.00
- MLS#:
- 5033934
- Subdivision:
- Mt Marie Heights
ADDITIONAL INFORMATION
Move in Ready! This 3 bedroom 1 bath bungalow has recently had over $20,000 of updates done. Call and schedule your private showing today and make this your home!
Open House:
Saturday, 4/27 11:00-1:00PM
- Type:
- Single Family
- Sq.Ft.:
- 1,812
- Status:
- NEW LISTING
- Beds:
- 4
- Lot size:
- 0.22 Acres
- Year built:
- 1927
- Baths:
- 2.00
- MLS#:
- 5033673
- Subdivision:
- Canton
ADDITIONAL INFORMATION
Located on a picturesque brick-paved street in the quaint neighborhood of Harter Heights in Canton, OH this beauty combines timeless elegance with modern convenience. Step inside to discover a large yet cozy living space perfect for relaxing or entertaining. There is a bonus room off the living room that can be used as an office, sitting or reading room - whatever your heart desires! Large dining room perfect for dinner parties or date night for two. This home exudes old-world charm throughout - original, refinished hardwood floors, crown moldings, built in shelves and cabinets; everywhere you look is a bit of character. Boasting four spacious bedrooms and one and a half baths there is plenty of room to grow here. The primary bedroom has a large walk-in closet with a built in vanity mirror/jewelry storage; exquisite touches you won't find in todays homes. Unwind in the comfort of the screened in porch or host gatherings on the deck overlooking the backyard. Come see this beauty today! Do not miss the opportunity to make this super cute home yours!
- Type:
- Single Family
- Sq.Ft.:
- 1,736
- Status:
- NEW LISTING
- Beds:
- 4
- Lot size:
- 0.31 Acres
- Year built:
- 1977
- Baths:
- 3.00
- MLS#:
- 5033323
- Subdivision:
- Hampton Park Estates
ADDITIONAL INFORMATION
Gorgeous four-bedroom residence located in Jackson Township, just moments from shopping amenities. The main floor features a convenient half bath, alongside two full baths upstairs, with the added convenience of main floor laundry. The property includes a two-car garage and boasts recent upgrades in 2021, including a new gas water heater, LED lighting, quartz countertops, an under mount sink, and a new faucet. The kitchen showcases porcelain tile backsplash, under-cabinet LED lighting, and porcelain tile flooring extending throughout the kitchen, hall, entry, laundry, and all bathrooms. Newly installed carpeting (2021) graces the remaining living spaces. Further enhancements in 2021 include new 6-inch commercial gutters, downspouts with micro-mesh leaf guards, and fiberglass front double entry doors. A new concrete patio off the rear slider door provides outdoor relaxation space. Electrical upgrades ensure compliance with current standards, while all toilets have been replaced. Additionally, in 2022, all windows were upgraded to new triple-pane vinyl replacements. Schedule a showing today!
$174,900
2921 19th Street NW Canton, OH 44708
- Type:
- Single Family
- Sq.Ft.:
- 1,546
- Status:
- NEW LISTING
- Beds:
- 3
- Lot size:
- 0.21 Acres
- Year built:
- 1952
- Baths:
- 2.00
- MLS#:
- 5032401
- Subdivision:
- West Broad Add #2
ADDITIONAL INFORMATION
Check out this cute bungalow in Plain township! Clean and well maintained with three bedrooms (two on the main level) and two full bathrooms. The living room has tons of natural light with the large picture window and also has hardwood floors. Do not forget about the lower level with a huge finished family room and a big unfinished side as well. Very nice covered patio connected to the enclosed breezeway back door. Large flat backyard! Call to schedule your showing!
Open House:
Saturday, 4/27 1:00-3:00PM
- Type:
- Townhouse
- Sq.Ft.:
- 1,742
- Status:
- NEW LISTING
- Beds:
- 3
- Lot size:
- 0.04 Acres
- Year built:
- 2004
- Baths:
- 3.00
- MLS#:
- 5033441
- Subdivision:
- Village/Pk Place Allotment
ADDITIONAL INFORMATION
Welcome to the modern take of Meyer's Lake! Just steps away from and within eyesight of the lake, 1263 Stardust Avenue has 1,500 square feet of livable comfort. The best version of an open concept home! From the finished basement to the walkout deck this family dwelling is part of a 6-unit community within the larger community of Meyer's Lake proper. 3 bedroom concept with two located upstairs within eyesight of the lake and one on the main floor that can double as an office. 3 bathrooms with the ability to add another in the basement. With updates as detailed as the the backsplash in the kitchen to the new carpet upstairs, this opportunity does not show its face often! Newly replaced AC, newly finished basement, and new first level flooring. Come see why life near the lake is all that they say it is!
$144,900
4740 14th Street NW Canton, OH 44708
Open House:
Sunday, 4/28 12:00-2:00PM
- Type:
- Single Family
- Sq.Ft.:
- 1,249
- Status:
- NEW LISTING
- Beds:
- 2
- Lot size:
- 0.4 Acres
- Year built:
- 1951
- Baths:
- 1.00
- MLS#:
- 5033170
ADDITIONAL INFORMATION
Welcome to your dream home nestled in the heart of Perry Local School District, just a stone's throw away from the serene Meyers Lake and the iconic Hall of Fame Village. This charming 2-bedroom bungalow offers the perfect blend of modern upgrades and cozy comfort. As you step inside, you'll be greeted by the fresh allure of new paint and vinyl plank flooring that spans throughout the entire home, creating a bright and inviting atmosphere. The heart of the home, the kitchen, has been completely revitalized with brand new cabinets and countertops, promising both style and functionality for your culinary adventures. The bathroom boasts a new vanity and updated lighting. Not stopping there, the plumbing, sump pump and water heater have also been recently replaced, offering peace of mind and efficiency. One of the standout features of this home is the spacious attic space, brimming with potential. Imagine the possibilities - whether you envision it as two additional bedrooms, a cozy office space, or a creative retreat, the choice is yours to make. Step outside onto the side patio, perfect for enjoying your morning coffee or hosting summer barbecues. The private backyard provides a serene oasis, ideal for relaxation and outdoor activities. With its prime location, modern updates, and endless potential, this bungalow is more than just a home - it's a lifestyle waiting to be embraced. Don't miss your chance to make it yours!
- Type:
- Condo
- Sq.Ft.:
- 1,232
- Status:
- NEW LISTING
- Beds:
- 2
- Year built:
- 1982
- Baths:
- 2.00
- MLS#:
- 5032639
- Subdivision:
- London Square Village Condo
ADDITIONAL INFORMATION
Beautifully updated condo in London Square. Wonderful 2 bedroom 2 bath home which overlooks the amazing walking path. Enjoy your morning coffee while sitting in your cozy sunroom. This home is located near restaurants, grocery stores, doctors offices, highways, and more. Did I mention there is a clubhouse and pool? Enjoy a dip in the pool on one of those hot July afternoons. Several of the updates include: brand new carpet throughout the home, gorgeous updated kitchen with newer appliances that are under warranty, a new furnace with a whole house air filtration system and UV sterilizer which is also under warranty. Call today to set up your private showing.
$325,000
3821 20th Street NW Canton, OH 44708
- Type:
- Single Family
- Sq.Ft.:
- 1,820
- Status:
- Active
- Beds:
- 4
- Lot size:
- 0.4 Acres
- Year built:
- 1964
- Baths:
- 3.00
- MLS#:
- 5032103
- Subdivision:
- Shrine Village
ADDITIONAL INFORMATION
Rare find in Shrine Village across from Meyers Lake. Long time Owners lovingly maintained over the years. Great views from all around the home. Family room features a fireplace and built in grill for cozy nights in. Four season room off from the family room that has new vinyl windows and door, ceiling fan and indoor/outdoor carpeting and heat. Perfect for watching the seasons change and looking at the beautifully landscaped yard with spring bulbs and flowering trees including landscape lightings to highlight all the beauty of nature. Front of home faces Meyers Lake with great view of the Lake and changing seasons. Newly finished basement family room with acoustic ceiling, fresh paint and new carpeting. Garage and laundry area features a beautiful new epoxy floor. Whole house fan for extra ventilation and comfort along with central air conditioning. Less that a mile from The Canton Football Hall of Fame Village. Ready to make this your next home?
- Type:
- Single Family
- Sq.Ft.:
- 988
- Status:
- Active
- Beds:
- 2
- Lot size:
- 0.17 Acres
- Year built:
- 1949
- Baths:
- 2.00
- MLS#:
- 5032057
- Subdivision:
- Harter Heights
ADDITIONAL INFORMATION
There's much potential with this affordable, all brick ranch. It offers two bedrooms and two full baths, one of which is in the basement. There are hardwood floors in the living room and bedrooms. Kitchen has maple cabinets. There is a one car attached garage, storage shed, and nice sized yard. This home is conveniently located near shopping, restaurants, and Aultman Hospital. Plan to view soon!
Open House:
Sunday, 4/28 11:00-1:00PM
- Type:
- Single Family
- Sq.Ft.:
- 2,878
- Status:
- Active
- Beds:
- 4
- Lot size:
- 0.34 Acres
- Year built:
- 1989
- Baths:
- 3.00
- MLS#:
- 5031400
- Subdivision:
- Abington
ADDITIONAL INFORMATION
Welcome to this spacious four bedroom colonial home in Jackson schools! This stunning property offers ample space for comfortable living. As you enter through the front door, you are instantly greeted with oak flooring in the foyer along with an abundance of natural lighting. The living room flows effortlessly into the dining room, with half bathroom for convenience. The kitchen has been tastefully updated to include granite countertops, drop in sink, refreshed cabinets with new hardware, large pantry and sleek stainless steel appliances. The eat in kitchen area and family room with gas fireplace is the perfect area to relax and retreat after a long day. With french doors that lead out to the newly updated stamped concrete patio space, providing the perfect spot for outdoor dining and entertaining guests. A tranquil retreat right in your own backyard! Upstairs, are three large traditional bedrooms that share a full bathroom with tub/shower combo and newer vanity. The primary suite is also upstairs and provides plenty of room for relaxation and privacy along with a full bathroom complete with garden tub, seperate shower and double sink vanity. The partially finished basement is the perfect rec room, home office or guest space with two finished spaces along with additional unfinished storage area and laundry. Two car attached garage and large cement driveway for storing your outdoor items. Do not miss your opportunity to call this beautiful property home!
- Type:
- Single Family
- Sq.Ft.:
- 3,003
- Status:
- Active
- Beds:
- 3
- Lot size:
- 0.27 Acres
- Year built:
- 1959
- Baths:
- 2.00
- MLS#:
- 5031525
- Subdivision:
- Township/Perry
ADDITIONAL INFORMATION
This spacious 3 bedroom, 2 bath, split-level home in Perry school district is looking for a new owner. Located in an established Perry Twp. neighborhood this home has so much to offer. The main level consists of the living room with lots of natural light from the oversized windows, a large family room with a wood-burning fireplace and vaulted ceilings, the updated kitchen and dining room with stainless steel appliances, and a 4 season room to enjoy your morning coffee . LVT flooring throughout most of the main level. Upstairs you will find a spacious updated bathroom with dual sinks, built-in shelving, and 3 sizable bedrooms with double closets . The lower level is partially finished with a recreation room, custom bar, bathroom, and utility room with a cedar closet for storage that connects to the oversized 2-car garage. This home is a must-see and has so much to offer. Call today to set up a private showing.
- Type:
- Single Family
- Sq.Ft.:
- 1,209
- Status:
- Active
- Beds:
- 3
- Lot size:
- 0.2 Acres
- Year built:
- 1950
- Baths:
- 1.00
- MLS#:
- 5030321
- Subdivision:
- Edmeyer Park
ADDITIONAL INFORMATION
Welcome to your charming retreat in the heart of Canton, just a stone's throw away from the NFL Football Hall of Fame! This adorably updated bungalow invites you to experience cozy living combined with modern convenience. Step inside to discover a delightful layout featuring 3 bedrooms and 1 full bath. The main floor welcomes you with two nice sized bedrooms and a spacious living room with beautiful hardwood floors, perfectly complementing the warm ambiance of the home. A brand-new picture window bathes the living space in natural light, creating a welcoming atmosphere. The kitchen offers ample sunlight and room for culinary creativity, while adjacent to it, a cozy sitting room awaits, complete with a fireplace. Ascend to the second floor, where the generously sized master bedroom offers a private sanctuary, ensuring tranquility and comfort. The basement has previously been waterproofed, providing peace of mind and additional storage space. Outside, the home rests on a generous corner lot, offering plenty of space for outdoor enjoyment. A private patio at the front is perfect for grilling and summer entertaining, while the expansive front and side yards provide endless possibilities for gardening, play, or simply soaking in the sunshine. With its prime location, irresistible charm, and recent updates, this home is a true gem waiting to be discovered. Don't miss the opportunity to make it yours!
- Type:
- Single Family
- Sq.Ft.:
- 2,139
- Status:
- Active
- Beds:
- 3
- Lot size:
- 0.25 Acres
- Year built:
- 1946
- Baths:
- 2.00
- MLS#:
- 5030293
- Subdivision:
- Canton
ADDITIONAL INFORMATION
Welcome to the newest listing to Canton, a charming bungalow with a lot to offer! . This home offers over 1,400 SqFt of living space, 3 Bedrooms (2 on first floor), 2 full baths, full basement (with full bath), large fenced in backyard, and front and back wooden decks. The lower level has been nicely updated and finished with 2 additional rooms (possible bedrooms) and a full bath with shower! This home would be perfect for those first time home buyers or those looking for first floor bed/bath. Great location as you are minutes from Retail, Restaurants, and I-77. This one wont last long, schedule your showing today!
- Type:
- Single Family
- Sq.Ft.:
- 3,566
- Status:
- Active
- Beds:
- 4
- Lot size:
- 0.22 Acres
- Year built:
- 2002
- Baths:
- 4.00
- MLS#:
- 5029246
- Subdivision:
- Aberdeen Rdg 01
ADDITIONAL INFORMATION
Fantastic 4 bedroom, 3.5 bath brick and vinyl home! Spacious, 2 story entry foyer with hardwood floors. Stone gas fireplace in the living room with French doors to the dining room. Custom kitchen boasts ceramic tile backsplash, quartz counters, breakfast bar and walk in pantry. Slate finish appliances included in the kitchen, all new in 2018. Cathedral ceilings in the sunken family room featuring sliding glass doors to the stamped concrete patio. Main floor master suite with walk in closet and full bath. Main floor laundry room. Three additional bedrooms on the second floor with loft area featuring a built-in desk and bookshelves. Additional 700+/ square feet finished in the 12 course lower level which includes a large rec room and kitchenette with solid surface counters and tile backsplash. 3 car attached garage includes gas wall heater. Beautiful lot in Aberdeen Ridge with views of the neighborhood stocked pond! Enjoy the privacy of the wood lined backyard. Don't miss your chance to view this fantastic property. Washer & dryer excluded. Current owner's utilities average $108 for gas & $200 for electric monthly.
- Type:
- Single Family
- Sq.Ft.:
- 1,782
- Status:
- Active
- Beds:
- 3
- Lot size:
- 0.27 Acres
- Year built:
- 1928
- Baths:
- 2.00
- MLS#:
- 5026758
- Subdivision:
- Grovemiller
ADDITIONAL INFORMATION
Cozy 3 bedroom, 1.5 bath bungalow in Perry! The main level boasts a spacious kitchen with ample cabinet space, a hardwood-floored dining room (currently doubling as a playroom), a welcoming living room with a fireplace, two bedrooms, and a full bath. You'll also find an enclosed front porch for relaxing. Upstairs, a roomy 3rd bedroom awaits, complete with a high ceiling and dormer window. The lower level offers a rec room, convenient half bath, laundry area, and mechanicals. Outside, enjoy the nice-sized backyard, alongside a two-car garage with an extended driveway for additional parking. Updates include a new roof (2023), furnace (2019), A/C (2014) and water heater (2012). Call to schedule your showing today!
- Type:
- Single Family
- Sq.Ft.:
- 7,947
- Status:
- Active
- Beds:
- 5
- Lot size:
- 1.51 Acres
- Year built:
- 2000
- Baths:
- 7.00
- MLS#:
- 5026158
- Subdivision:
- Hills & Dales Village
ADDITIONAL INFORMATION
Nestled within the serene Hills & Dales Village, this exquisite French Country estate seamlessly merges refined living with unparalleled comfort and style, occupying a secluded sanctuary. Prepare to enchant your guests as they step into the enchanting front courtyard, brimming with timeless allure—a mere glimpse of the extraordinary interiors that await within. Crafted with meticulous attention to detail, no expense was spared in the construction of this expansive residence. Featuring four fireplaces, 6.5 baths, and 5+ bedrooms, including a sumptuous owner's suite boasting a fireplace, heated marble floors in the owner's bath, dual custom closets, and a sauna for indulgent relaxation. Showcase your treasures in the opulent knotty pine library or within the built-in display cases of the sprawling living room and dining area. Entertain effortlessly in the expansive kitchen and great room, outfitted with top-of-the-line appliances, cherry cabinetry, and stunning granite countertops—a haven for culinary enthusiasts. Noteworthy for its durability, the home boasts a 50-year shingle roof, ensuring lasting protection and peace of mind. Unwind in the outdoor kitchen beneath a cedar pavilion, overlooking the picturesque backyard oasis adorned with cascading waterfalls that gracefully flow into a tranquil koi pond. The lower level offers a walk-out design and a complete entertainment center, complete with a charming stage ideal for budding performers. Additionally, a convenient kitchenette serves refreshments in the adjacent craft room, while a spacious workshop caters to creative endeavors or doubles as the ultimate workout space. Designed for both family living and entertaining, this remarkable residence presents an unparalleled opportunity to claim your own slice of luxury living.
- Type:
- Single Family
- Sq.Ft.:
- 1,272
- Status:
- Active
- Beds:
- 3
- Lot size:
- 0.09 Acres
- Year built:
- 1919
- Baths:
- 1.00
- MLS#:
- 5019859
ADDITIONAL INFORMATION
Welcome to 2824 5th St NW! You'll love this nicely updated home featuring a newer kitchen and tons of space. Lots of updates including newer windows, newer roof, and newer flooring throughout. The home has recently been painted but still boasts beautiful original woodwork. The updated bathroom has a large linen closet for storage. You'll enjoy relaxing in the oversized living room leading to formal dining room and kitchen. Rear yard has space for entertaining and also has nice detached garage. Large basement area with glass block windows and room for storage. Don't miss this great new listing!
$219,000
923 Vince Avenue NW Canton, OH 44708
- Type:
- Single Family
- Sq.Ft.:
- 1,584
- Status:
- Active
- Beds:
- 4
- Lot size:
- 0.17 Acres
- Year built:
- 1926
- Baths:
- 2.00
- MLS#:
- 5025148
ADDITIONAL INFORMATION
This beautifully remodeled 4-bedroom, 2 full bath home is just what you have been looking for! Nestled at the end of a dead-end street, this home has been completely renovated from top to bottom and is ready for its new owners! As you step in the front door, you are greeted by the oversized living room, perfect for entertaining! The kitchen is a showstopper! Stunning new cabinetry, granite counters, and tile floors flow with an open concept to the formal dining room. Just off the kitchen, you'll find the freshly updated main floor laundry room/mudroom, updated full bath and primary bedroom with private access to the full bath! The second-floor houses 3 generously sized bedrooms, all tastefully updated with new carpet and paint, and the second full bath that has a beautiful soaking tub, shower and double sink vanity! It's as beautiful as it sounds! The walk-up attic and full basement provide ample storage, and each could be finished for more added living space. The enclosed front porch and fenced in yard are just more added bonuses this home has to offer! Major updates in the past two years include, new furnace, air conditioning, hot water tank, new windows, roof, electrical, plumbing and more! Schedule your showing today to see all this home has to offer!
- Type:
- Single Family
- Sq.Ft.:
- 4,300
- Status:
- Active
- Beds:
- 4
- Lot size:
- 0.48 Acres
- Year built:
- 2002
- Baths:
- 4.00
- MLS#:
- 5023439
- Subdivision:
- Providence Allotment
ADDITIONAL INFORMATION
Opportunity presents itself in the prestigious Providence Community, a hidden gem in Jackson Township. Come check out this stunning custom built home by Collier. This beautiful brick home is adorned with custom woodwork throughout, spacious bedrooms and natural light. Looking for a first floor master? No Problem we have a large Master suite with master bath, and walk in closet. Open sight lines from each room allow you to appreciate the design and fine features of the home. Like to entertain? This home has a fully finished walkout basement with full bathroom and bar for all your hosting. If your looking for quality, look no further then Vineyard. This home has so much to share, schedule your showing today!!!!
- Type:
- Condo
- Sq.Ft.:
- 2,212
- Status:
- Active
- Beds:
- 3
- Year built:
- 2023
- Baths:
- 3.00
- MLS#:
- 5022318
- Subdivision:
- Hawks Nest Condo
ADDITIONAL INFORMATION
Tucked away in the peaceful and meticulously maintained Hawks Nest Crossing Condominium community, this stunning end-unit condo offers suburban elegance and comfort. The home’s design features an open floor plan that effortlessly unites all living areas, drenched in abundant natural light that amplifies both the sense of space and the warm atmosphere within. On the ground floor, you’re greeted by a luxurious owner’s suite, designed for both comfort and privacy, boasting extensive closet space and a private bathroom. This level also includes a convenient laundry space and a guest half bath, streamlining daily routines with ease. The centerpiece of this home is its expansive living area, anchored by a contemporary kitchen that gazes out over the generous dining and living rooms. It's the perfect spot for hosting gatherings or enjoying tranquil nights in. The second floor presents two additional bedrooms alongside a full bathroom, plus a versatile loft area that’s perfectly suited for families with children, out of town guests or additional office or lounging space. The windows usher in the cheerful morning light, enhancing the bright and airy feel of the home, while the open space behind the property adds a sense of tranquility. This condo offers an exceptional chance to indulge in refined living within a sought-after location, surrounded by a friendly and inviting community atmosphere.
- Type:
- Condo
- Sq.Ft.:
- 1,360
- Status:
- Active
- Beds:
- 2
- Year built:
- 1990
- Baths:
- 2.00
- MLS#:
- 5021507
- Subdivision:
- Barrington Place Condo
ADDITIONAL INFORMATION
Come and enjoy this lovely condo community at Barrington Place. This condo is a great opportunity in a convenient location with a great floor plan. Two Master bedrooms and Baths with walk-in closets. One is on the first floor and the other on the second. The second floor also has an attached bonus room/office with storage along the wall and a skylight for natural lighting. Enter the first floor to the vaulted living room with a palladium window and gas fireplace. The high ceilings make this living space feel much larger. There is a walk-in coat closet and a family room. The galley kitchen opens to the two-car garage, convenient for bringing in your shopping and other items. The patio is in the front area that greets your guests to your new home. With updates, this condo can be transposed into your perfect home. You can also enjoy the pool and clubhouse in this community.
- Type:
- Condo
- Sq.Ft.:
- 2,212
- Status:
- Active
- Beds:
- 3
- Year built:
- 2022
- Baths:
- 3.00
- MLS#:
- 5019315
- Subdivision:
- B Hawks Nest Xing Condos With
ADDITIONAL INFORMATION
This elegant end-unit condo, nestled in a prime cul-de-sac within Jackson Township, embodies the ideal blend of suburban tranquility and comfort. Its open floor plan connects living areas allowing natural light to amplify the overall spaciousness and inviting warmth. The main level welcomes you with an impressive master suite that combines convenience with privacy and includes plenty of closet space and an en-suite bathroom. Also on the first floor are a handy laundry area and a charming half bath for guests. The home's centerpiece is the open living space, featuring a contemporary kitchen that looks out over a generous dining area and great room—perfect for hosting gatherings or enjoying peaceful evenings. Upstairs, two additional bedrooms and a full bathroom accompany a versatile loft space, suitable for a home office, craft area, or extra lounge, adapting easily to your lifestyle needs. Detail-oriented touches like the durable, easy-care epoxy-coated garage floor add elegance and practicality. Located in the serene Hawks Nest Crossing Condominium community, this home is a short distance from a future walking trail and pond, combining convenience with scenic charm. Don't miss out on this exceptional living opportunity—schedule your tour today!
- Type:
- Single Family
- Sq.Ft.:
- 1,152
- Status:
- Active
- Beds:
- 2
- Lot size:
- 0.08 Acres
- Year built:
- 1955
- Baths:
- 1.00
- MLS#:
- 5019481
ADDITIONAL INFORMATION
Discover an exceptional investment opportunity with this delightful 2-bedroom brick home featuring a fenced backyard. Currently leased to a dependable tenant, this income-generating property promises immediate returns on your investment. The fenced yard not only offers privacy and security but also adds to its allure for tenants or future owners. Additionally, private off-street parking is accessible via the back alley, although some clearing may be required. With convenient access to local amenities and attractions, this property is sure to attract tenants or buyers alike. While the current tenant is on a Month-to-Month lease and wishes to stay, the seller is open to buyers envisioning this property as their future home! Interior pictures not provided for tenants privacy
- Type:
- Condo
- Sq.Ft.:
- n/a
- Status:
- Active
- Beds:
- 2
- Year built:
- 1982
- Baths:
- 2.00
- MLS#:
- 5012262
ADDITIONAL INFORMATION
Well loved, long time resident moving out after 20 years of blissful living at London Square. 2nd floor unit. Beautiful inground heated pool & large adjoining clubhouse with full kitchen, office boardroom, library & 2 furnished seating areas with floor to ceiling fireplace. walking paths. Great place for family get togethers, card club or any reason to celebrate.The grounds are stunningly maintained with lots of landscaping & flowers. Plenty of space to walk your dog, ride your bike or walk next door to get some groceries. This Condo has 2 bedrooms, 2 baths with large cathedral ceilings & open floor plan. End unit so it has windows on 3 sides. Must go up a flight of steps to get into unit. Immediate possession, can move right in. Extra room with a window in clean, finish 2 car garage for craft room or an office or just additional storage. such an open feeling with lots of storage and dining room, plus room in kitchen for small table & chairs, extra refrigerator . Laundry with washer & dryer on main level in the hallway between the 2 bedrooms. 2 full bathrooms. Master bedroom has high cathedral celling and ceiling fan. Large Master bath & separate master walk in closet. 2nd bedroom also has enough room for seating area or an extra crafting or work space. Exterior is Vinyl siding & Cedar trim. Green Properties maintains the grounds & Grace Property Services handles some mgmt services. Rules & Regs are attached or feel free to go on Grace Property Services website &click on Properties & then click on The Villages at London Square & read Documents & Amendments $508.97 Condo fees. . Definitely a great place to call home & convenient to everywhere. 14 min to Akron-Canton airport & just 6 min from the 77 on ramp, 2 min from Acme Market, 7 min from Football Hall of Fame & 1 min from Starbucks. Utilities paid by owner: Gas-Dominion averages @ $60 month & electric- AEP @ $107 per month. Water is off due to HOA rules so please do not use restroom
$214,000
242 Whipple Ave NW Canton, OH 44708
- Type:
- Single Family
- Sq.Ft.:
- 1,742
- Status:
- Active
- Beds:
- 4
- Lot size:
- 0.25 Acres
- Year built:
- 1947
- Baths:
- 2.00
- MLS#:
- 5009427
- Subdivision:
- 92/The City/Canton
ADDITIONAL INFORMATION
BEAUTIFULLY RENOVATED VINYL SIDED BUNGALOW FEATURING NUMEROUS UPGRADES THROUGHOUT! THIS CHARMING 4 BEDROOM, 1.5 BATHS SHOWCASING NATURAL HARDWOOD FLOORS THROUGHOUT THE LIVING ROOM, HALLWAY AND FIRST FLOOR BEDROOMS & LARGE FULLY FENCED IN BACKYARD. HOME WARRANTY INCLUDED. GORGEOUS EAT-IN KITCHEN REMODELED 2022 offers granite countertops, stainless steel sink, subway tile backsplash, ample natural wood cabinets, new built-in dishwasher, laminate floors, 7 stage reverse osmosis system, and ceiling fan. WELL-LIT LIVING ROOM with built-in bookshelves and picture window allowing the room to be filled with natural light. FULL FIRST FLOOR BATHROOM RENOVATION 2022 waterproof laminate flooring with tub and shower combination. FAMILY ROOM with access to patio and backyard. FIRST FLOOR LAUNDRY. Ascending upstairs reveals spacious walk-in hall closet and two more bedrooms with the primary also having a walk-in closet. NEWLY REMODELED HALF BATH with gorgeous waterproof laminate flooring. NEW CARPET 2023 throughout. Embrace the convenience of one and a half car attached garage and six car driveway. Full basement with 100 Amp Electric, 40 gal. Gas Water Heater, Carrier Central A/C, Carrier Forced Air Gas Furnace, Vinyl Replacement Windows. Comfortable home with GREAT FLOOR PLAN CONVENIENTLY LOCATED NEAR CHURCHES, SHOPPING, RESTAURANTS, PRO FOOTBALL HALL OF FAME, I-77 ACCESS. Above ground living area 1742 SF, basement 832 SF, per Auditor. Years renovation provided by owner.

The data relating to real estate for sale on this website comes in part from the Internet Data Exchange program of Yes MLS. Real estate listings held by brokerage firms other than the owner of this site are marked with the Internet Data Exchange logo and detailed information about them includes the name of the listing broker(s). IDX information is provided exclusively for consumers' personal, non-commercial use and may not be used for any purpose other than to identify prospective properties consumers may be interested in purchasing. Information deemed reliable but not guaranteed. Copyright © 2024 Yes MLS. All rights reserved.
Canton Real Estate
The median home value in Canton, OH is $100,500. This is lower than the county median home value of $127,200. The national median home value is $219,700. The average price of homes sold in Canton, OH is $100,500. Approximately 40.97% of Canton homes are owned, compared to 44.56% rented, while 14.48% are vacant. Canton real estate listings include condos, townhomes, and single family homes for sale. Commercial properties are also available. If you see a property you’re interested in, contact a Canton real estate agent to arrange a tour today!
Canton, Ohio 44708 has a population of 71,763. Canton 44708 is less family-centric than the surrounding county with 20.75% of the households containing married families with children. The county average for households married with children is 26.16%.
The median household income in Canton, Ohio 44708 is $30,837. The median household income for the surrounding county is $50,117 compared to the national median of $57,652. The median age of people living in Canton 44708 is 35.8 years.
Canton Weather
The average high temperature in July is 82 degrees, with an average low temperature in January of 19.1 degrees. The average rainfall is approximately 39.1 inches per year, with 38.1 inches of snow per year.

