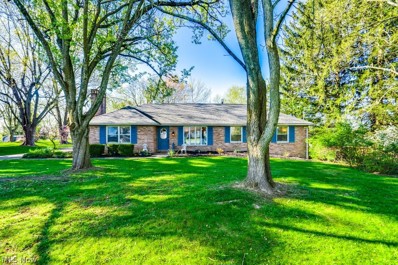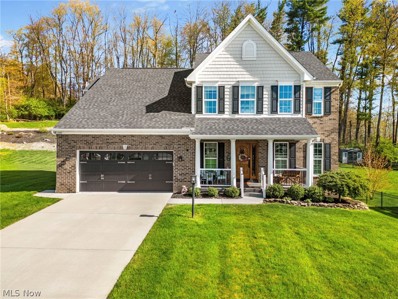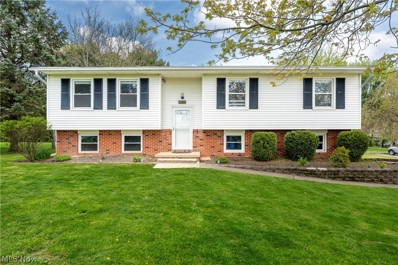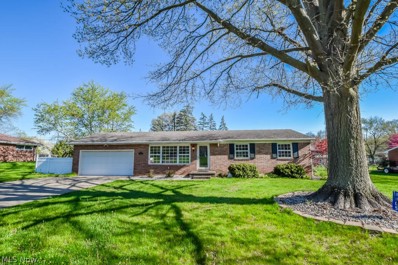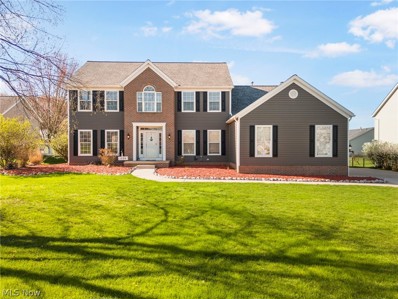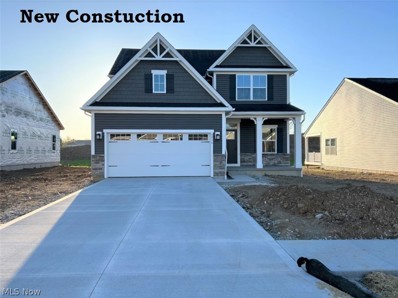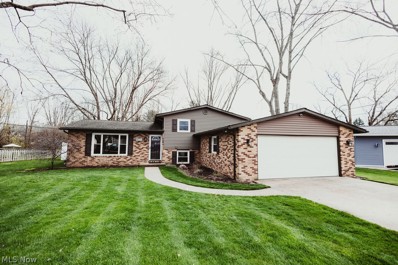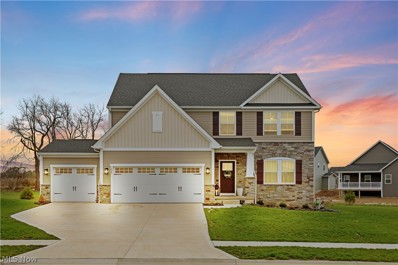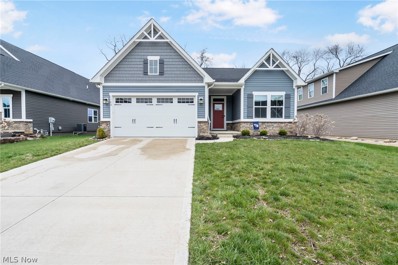Canton OH Homes for Sale
- Type:
- Single Family
- Sq.Ft.:
- 1,384
- Status:
- NEW LISTING
- Beds:
- 4
- Lot size:
- 0.92 Acres
- Year built:
- 1969
- Baths:
- 2.00
- MLS#:
- 5033876
- Subdivision:
- Mcdowell Pleasant View Farm A
ADDITIONAL INFORMATION
Welcome to this stunning remodeled brick ranch on nearly an acre of land! Enjoy the open living room and dining area flooded with natural light. The kitchen is a chef's delight with a two-tiered island, granite countertops, a glass tile backsplash, and black stainless steel appliances. This home boasts four bedrooms, two modern bathrooms, and a convenient main floor laundry area. Step outside to relax on the three seasons room, open deck, or around the stone fire pit. This property also features a new hot water heater, new HVAC system, three-car garage and attached shed for storage. Its prime location is steps fro Parks. trails, walking distance from Vineyard. Don't wait, schedule your showing today and see for yourself!
Open House:
Sunday, 4/28 12:00-2:00PM
- Type:
- Single Family
- Sq.Ft.:
- 3,332
- Status:
- NEW LISTING
- Beds:
- 6
- Lot size:
- 0.39 Acres
- Year built:
- 2015
- Baths:
- 4.00
- MLS#:
- 5033582
- Subdivision:
- Lexington Farms Sub #5
ADDITIONAL INFORMATION
Like walking into a Model Home, inside & outside. Clean, crisp, fresh. No disappointments here. Over 3,300 finished square feet of quality finishes. From the moment you pull in the flawless driveway, you'll notice the impressive custom wood entry door, professional landscaping, new garage door, and welcoming porch. Inside you will love the updated sparkling white kitchen, with very spacious granite island, granite counters, updated lighting and fixtures. The kitchen opens to a cheerful morning room, with a wall of windows that overlooks the lush back yard. The generous family room features a custom fireplace with stone surround and handmade mantle. 5th bedroom on first floor is a sought after bonus. Oversized Primary Suite has bath with dual sinks, tile shower, walk in closet. The back yard is an oasis, fully fenced with a relaxing & stunning waterfall, stamped concrete patio and custom Amish built shed with electric. Simply amazing and priced to sell!
Open House:
Sunday, 4/28 2:00-4:00PM
- Type:
- Single Family
- Sq.Ft.:
- 1,794
- Status:
- NEW LISTING
- Beds:
- 3
- Lot size:
- 0.47 Acres
- Year built:
- 1976
- Baths:
- 2.00
- MLS#:
- 5033487
- Subdivision:
- Kingswood Estates
ADDITIONAL INFORMATION
Love where you live! Welcome to your new home nestled on a serene dead-end street in a tranquil neighborhood. Experience the epitome of suburban living with this charming bi-level home, boasting comfort, convenience, and style at every turn. As you step onto the property, you'll be greeted by the expansive front and backyard, offering ample space for outdoor relaxation and entertaining. Step inside to discover a meticulously updated interior, featuring:3 Bedrooms: Each offering a retreat-like atmosphere and generous closet space, providing the perfect balance of privacy and comfort for every member of the household. 2 Full Bathrooms: Include a master bedroom ensuite for added convenience and luxury.Updated Eat-In Kitchen: A culinary haven awaits with stainless steel appliances, complemented by a large farmhouse sink overlooking your own private backyard oasis. Whether you're hosting a family brunch or preparing a gourmet meal, this kitchen is sure to inspire your inner chef. Lower-Level Office Space: Ideal for remote work or a creative studio, this versatile area offers the perfect blend of functionality and comfort, ensuring productivity without sacrificing comfort. Updates include: vinyl and carpet flooring, newer windows on the lower level, Updated bathroom to include vanity, light fixtures, Deck, and banisters with Trex decking, Gutter Guards-2020 and entry doors.
- Type:
- Single Family
- Sq.Ft.:
- 1,467
- Status:
- NEW LISTING
- Beds:
- 3
- Lot size:
- 0.46 Acres
- Year built:
- 1967
- Baths:
- 2.00
- MLS#:
- 5031413
- Subdivision:
- Todiway Acres
ADDITIONAL INFORMATION
This all brick ranch on nearly half an acre in Plain LSD is a great find for families of all sizes! Step into the front living room with hardwood floor and a large picture window, inviting in plenty of natural light. The eat-in kitchen is the heart of the home, boasting ample cabinet and counter space, all appliances included, and convenient access to the attached 2 car garage. Cozy up in the family room with its gas fireplace, beamed ceiling, and patio doors leading to a vaulted 4-season sunroom, offering access to the patio and fenced backyard with a shed. The master bedroom includes an en suite that's easily accessible from the family room, while two additional bedrooms share a full bath in the hall. Consider the possibilities of the basement, whether you choose to finish it for additional living space or keep it for storage, there's room to make it your own. This home is ready for your personal touches to unlock its full charm and potential. Call to see it today!
- Type:
- Single Family
- Sq.Ft.:
- 2,852
- Status:
- Active
- Beds:
- 4
- Lot size:
- 0.36 Acres
- Year built:
- 2001
- Baths:
- 3.00
- MLS#:
- 5030032
- Subdivision:
- Stonehedge Dev
ADDITIONAL INFORMATION
Space galore in this beautiful colonial! Conveniently located seconds away from Washington Square. What a wonderful opportunity to live in one of the most up and coming areas in Stark County. This home is a great blend of move-in ready & opportunity to add value. Truly hard to find spaciousness. Living room, dining room, kitchen, great room w/ vaulted ceilings, 4 seasons room, office, powder room, and laundry room on the first level. Access to three car garage off of the laundry room. Lower level is fully finished with bar area, pool table, storage room, and plenty of recreational space. Upper level is where you'll find all four bedrooms, including the master suite. Dual sinks in the master as well as jacuzzi tub. The exterior of this home is to die for & has had a total makeover. Fresh paint on the back deck, fresh landscaping, new siding, light fixtures, and roof. Plenty of parking in the driveway, and additional storage space in the back shed. Contact your agent or Christian Lamb for the brochure packet with additional information.
- Type:
- Single Family
- Sq.Ft.:
- 2,114
- Status:
- Active
- Beds:
- 3
- Lot size:
- 0.37 Acres
- Year built:
- 2024
- Baths:
- 3.00
- MLS#:
- 5031685
- Subdivision:
- Saratoga Hills
ADDITIONAL INFORMATION
Rare opportunity…May move-in, new construction in Plain Township’s Fountains of Edgewood community. This stunning community, located close to Washington Square, includes a gorgeous clubhouse, pool and playground. Ryan Homes popular Ballenger floor plan is loaded with upgrades. The Craftsman style exterior has stone accents, a covered front porch, covered composite rear deck and is landscaped. The open concept interior includes a gas fireplace with quartz surround, oak stairs with metal balusters, LVP flooring on the entire main level, upgraded Maple Latte cabinets, stainless steel appliances, black finish faucets, fixtures and door levers, Craftsman trim and quartz countertops. The upper level has 3 bedrooms, a loft, 2 full baths and a convenient laundry room. The owners bedroom has his/her walk-in closets and a bath with double vanities and a tiled shower. The unfinished basement includes a plumbing rough-in for future finishing. Includes full new home warranty. Call today for your personal appointment.
$245,000
8070 Garnet Avenue Canton, OH 44721
- Type:
- Single Family
- Sq.Ft.:
- n/a
- Status:
- Active
- Beds:
- 3
- Lot size:
- 0.3 Acres
- Year built:
- 1980
- Baths:
- 2.00
- MLS#:
- 5029311
- Subdivision:
- Diamond Est
ADDITIONAL INFORMATION
Discover the epitome of refined living in this impeccably remodeled home, featuring a stunning kitchen renovation completed in 2022 and boasting a lower level family room with a cozy fireplace. Nestled in a well established neighborhood in Plain Local Schools, this residence offers three bedrooms, two bathrooms, and a newly added mudroom for added convenience. As you enter, be captivated by the seamless flow of the open sight lines , guiding you from the front entrance through the heart of the home. The kitchen, a masterpiece of modern design, stands as the focal point, offering sleek finishes that elevate this homes charm. Entertain with ease in the spacious living room, where open sight lines continue to the dining area and foster a sense of connectivity and warmth. Every corner of this home exudes meticulous attention to detail, from the gleaming updated flooring to the carefully selected fixtures that adorn each room.Descend to the lower level and discover a haven of relaxation in the family room, where a crackling fireplace invites you to unwind and enjoy cozy evenings with loved ones. This additional living space adds versatility and charm to the home, providing the perfect setting for gatherings or quiet moments of reprieve.Step outside onto the expansive deck, where outdoor entertaining becomes an art form amidst the backdrop of the sprawling backyard. Surrounded by lush greenery, this private oasis offers a serene escape from the stresses of everyday life. This home seamlessly combines tranquility with convenience, offering easy access to nearby amenities and attractions. Whether you're seeking a peaceful retreat or a place to call home, this property promises to exceed your expectations at every turn.Experience the pinnacle of modern living in this beautifully remodeled home, where every detail has been carefully curated to offer a lifestyle of unparalleled luxury and comfort. Ask to see update sheet!!!
- Type:
- Single Family
- Sq.Ft.:
- 3,677
- Status:
- Active
- Beds:
- 3
- Lot size:
- 0.23 Acres
- Year built:
- 2022
- Baths:
- 4.00
- MLS#:
- 5028410
- Subdivision:
- Fountains of Edgewood
ADDITIONAL INFORMATION
Welcome home to this phenomenal Craftsman-style home in the new desirable allotment of the Fountains at Edgewood! Why pay the premium and wait-time for new construction when you can just move-in here? Enter through the front door into the welcoming foyer, featuring luxury vinyl flooring. Immediately to your right is the convenient first-floor office, great for those working from home or potentially a 4th bedroom. Make your way into the expansive, open concept great room - kitchen - dining room, where you're sure to make lasting memories! The large great room features comforting carpet and a charming electric fireplace. The eat-in kitchen is huge, featuring granite counters, a large island, walk-in pantry, luxury vinyl flooring, and an over-abundance of counter space and cabinetry. The dining room is great for gathering around, featuring wonderful views of the backyard. The 1st-floor master suite is a dream, featuring a large bedroom, a full bathroom with his-and-hers sinks, and a walk-in closet. A half bathroom and convenient first-floor laundry round out the first floor. Upstairs you'll find a very usable loft room, ideal for a second living area, two large bedrooms, each with great closet space, and a full bathroom. Downstairs, the partially finished basement is the perfect blank-slate to make into your very own - a humongous recreation room and full bathroom to boot. The large, dry basement also features an abundance of useful storage space. Take the party outside where you'll enjoy entertaining in your large, fully fenced-in backyard, the ultimate in privacy. The area next door is a common area space, and won't be built on. The community has many desirable features, such as a pool, recreation room, exercise room, and playground. All of this with minimal maintenance required, as landscaping and snow removal are covered by the association. Call today for your private showing while this one-owner, two-year old home is still available!
- Type:
- Single Family
- Sq.Ft.:
- 1,421
- Status:
- Active
- Beds:
- 3
- Lot size:
- 0.19 Acres
- Year built:
- 2021
- Baths:
- 2.00
- MLS#:
- 5026972
- Subdivision:
- Fountains/Edgewood 1
ADDITIONAL INFORMATION
Welcome home! This newer construction home is comfortable, convenient, and offers quality first-floor living. For anybody looking for excellent quality, this home offers just that and more. The floor plan of this home offers a great overall flow. Attached garage for easy entry to the house, extra storage space in the garage and basement. The open concept kitchen with island, and living room is the perfect space to spend evenings reading or enjoying company. The sliding doors going to the new 16'x 12' composite deck & wrought iron fully fenced in back yard. Wonderful community aspect offering community pool, club house, walking trails, playground, and exercise room as well as walking distance to restaurants, cafes, grocery stores, churches, and so much more. Close vicinity to the flourishing Washington Square area!

The data relating to real estate for sale on this website comes in part from the Internet Data Exchange program of Yes MLS. Real estate listings held by brokerage firms other than the owner of this site are marked with the Internet Data Exchange logo and detailed information about them includes the name of the listing broker(s). IDX information is provided exclusively for consumers' personal, non-commercial use and may not be used for any purpose other than to identify prospective properties consumers may be interested in purchasing. Information deemed reliable but not guaranteed. Copyright © 2024 Yes MLS. All rights reserved.
Canton Real Estate
The median home value in Canton, OH is $100,500. This is lower than the county median home value of $127,200. The national median home value is $219,700. The average price of homes sold in Canton, OH is $100,500. Approximately 40.97% of Canton homes are owned, compared to 44.56% rented, while 14.48% are vacant. Canton real estate listings include condos, townhomes, and single family homes for sale. Commercial properties are also available. If you see a property you’re interested in, contact a Canton real estate agent to arrange a tour today!
Canton, Ohio 44721 has a population of 71,763. Canton 44721 is less family-centric than the surrounding county with 20.75% of the households containing married families with children. The county average for households married with children is 26.16%.
The median household income in Canton, Ohio 44721 is $30,837. The median household income for the surrounding county is $50,117 compared to the national median of $57,652. The median age of people living in Canton 44721 is 35.8 years.
Canton Weather
The average high temperature in July is 82 degrees, with an average low temperature in January of 19.1 degrees. The average rainfall is approximately 39.1 inches per year, with 38.1 inches of snow per year.
