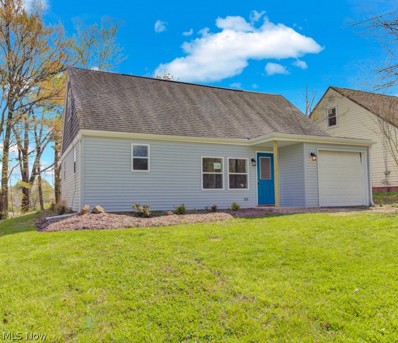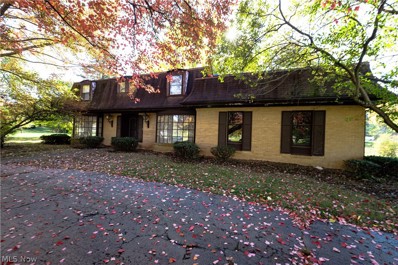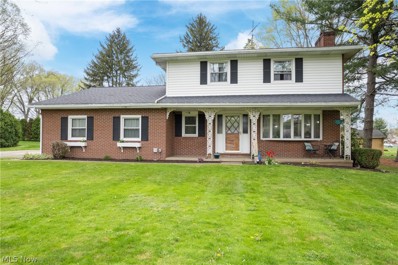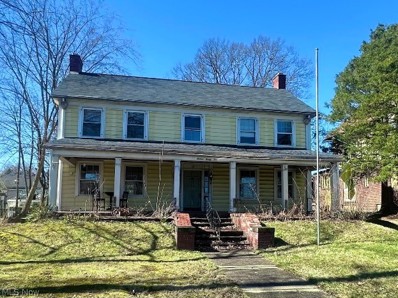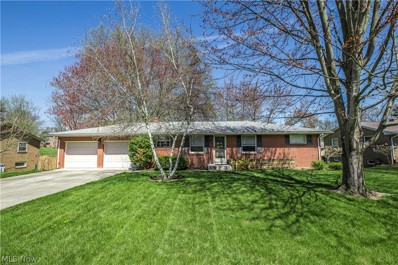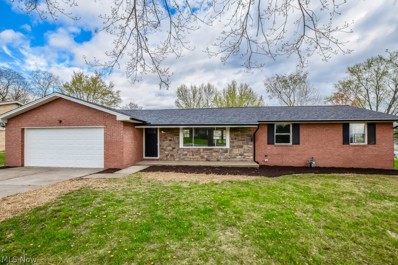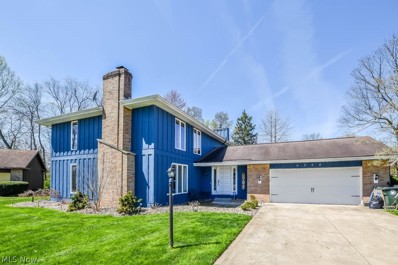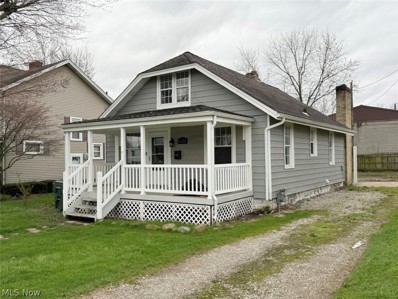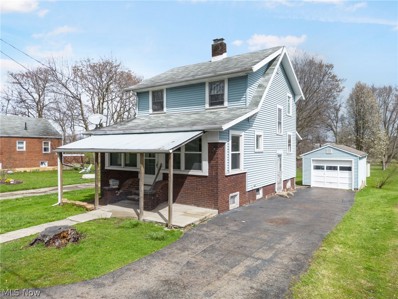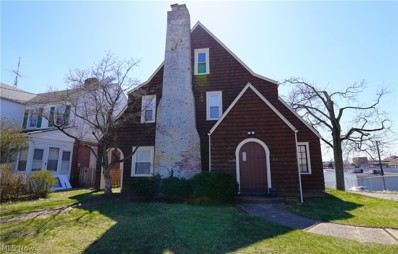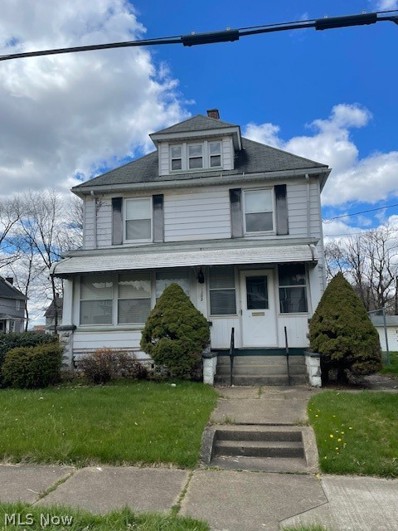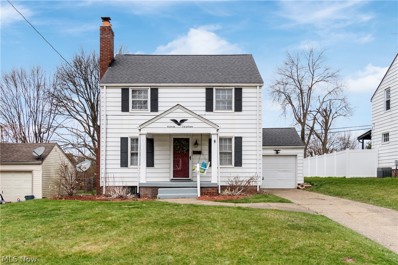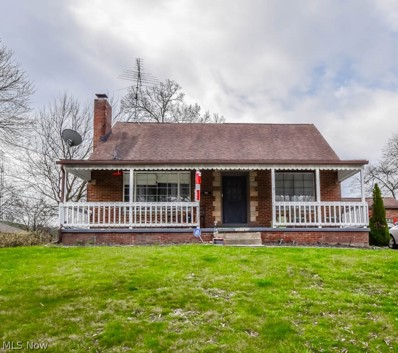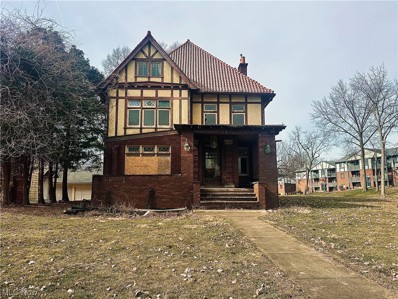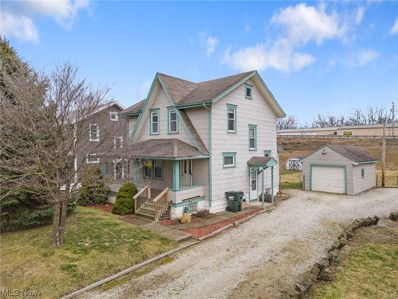Canton OH Homes for Sale
$185,000
126 32nd Street NE Canton, OH 44714
Open House:
Sunday, 4/28 1:00-3:00PM
- Type:
- Single Family
- Sq.Ft.:
- 1,212
- Status:
- NEW LISTING
- Beds:
- 3
- Lot size:
- 0.21 Acres
- Year built:
- 1940
- Baths:
- 2.00
- MLS#:
- 5031456
- Subdivision:
- John W Bonsalls North Market
ADDITIONAL INFORMATION
Fully Renovated Gem in Plain Township Welcome home to this meticulously renovated 3-bedroom, 2-bathroom gem located in the desirable Plain Local Schools. This adorable property has been transformed from top to bottom, boasting modern upgrades and thoughtful finishes throughout. Every detail has been carefully considered, from the updated shingles to the upgraded furnace and air conditioning system, as well as installing new drywall, new windows, slider and garage door, ensuring both style and functionality. The heart of the home is the beautifully redesigned eat-in kitchen, featuring sleek countertops, contemporary cabinetry, and a delightful breakfast bar - the ideal spot for enjoying your morning coffee or casual meals with loved ones. Convenience meets luxury with a full bathroom on each floor, providing ultimate comfort for you and your guests. The first-floor laundry adds an extra level of convenience, making chores a breeze. But the upgrades don't stop there - this property also boasts a heated garage, ensuring your vehicles are protected year-round. Plus, with new windows, 200 amp electric service, light fixtures, and ceiling fans, you can enjoy peace of mind knowing that every aspect of this home has been carefully crafted for modern living. Located in the highly sought-after Plain Local School District, this home offers both convenience and tranquility, with easy access to local amenities, parks, libraries, and highways. Don't miss your chance to own this turnkey masterpiece. Schedule your showing today and experience the epitome of modern living in Plain Township!
- Type:
- Single Family
- Sq.Ft.:
- 3,688
- Status:
- NEW LISTING
- Beds:
- 4
- Lot size:
- 1.12 Acres
- Year built:
- 1971
- Baths:
- 3.00
- MLS#:
- 5033627
- Subdivision:
- City/Canton
ADDITIONAL INFORMATION
So much potential in this 3,358 sq. ft., all brick, 4 bedroom, 2.5 bathroom home on a 1.1 acre lot in Plain Local School District. This house is surrounded by beautiful, higher priced homes in a fantastic neighborhood at the end of a cul-de-sac. The main level features a large living room with a bay window, a family room with a brick fireplace (gas logs) and a slider door leading to a cement patio overlooking the private back yard, a formal dining room with another large bay window, a big kitchen with plenty of cabinet and counter top space, a 1st floor laundry room and a 1/2 bathroom. Go up the spiral staircase and you will find a nice sized owners suite with a private owners bathroom and a walk in closet along with 3 more ample sized bedrooms and another full bathroom. There is a huge finished attic space that is great for storage. The lower level is partially finished while having plenty of room for more storage. There is a 2 car side load garage with opener, a circular driveway in the front, a high efficiency furnace, a newer A/C unit, and a cement patio in the back. With some cosmetic updating and a little TLC this could be a beautiful property.
- Type:
- Single Family
- Sq.Ft.:
- 2,963
- Status:
- NEW LISTING
- Beds:
- 5
- Lot size:
- 0.5 Acres
- Year built:
- 1966
- Baths:
- 3.00
- MLS#:
- 5032102
- Subdivision:
- North Market Plain Center Estates
ADDITIONAL INFORMATION
Discover ample living space in this expansive home nestled in the iconic Plain Center Estates neighborhood! With not one, but two gathering areas on the main level—a spacious living room offers an abundant of natural light and a modernized wood-burning fireplace, plus a sizable family room—family time has never been more inviting. Adjacent to the living room, a formal dining area awaits, seamlessly connected in an open layout. The kitchen boasts newer stainless steel appliances, modern light fixtures, and a corner sink overlooking the private backyard. The flow of gathering spaces extends from the kitchen to the sizable family room with numerous windows, leading to the patio and expansive backyard. Completing this level are a freshly updated guest bathroom and a laundry room with ample storage. Need extra space for an office or weekend guests? The second level offers five bedrooms and two full bathrooms, including one attached to the owner’s suite. The main bathroom features double sinks and plenty of countertop space—a rare find! Looking for even more living space? The lower level boasts a boundless L-shaped recreation room, ready for your personal touch. An attached oversized side-load garage enhances curb appeal, while a shed provides additional storage for lawn equipment. Mere minutes to Stark Parks Walking Trails and Gervasi Vineyard. Priced to sell, this gem won’t last long—schedule your showing today!
- Type:
- Single Family
- Sq.Ft.:
- n/a
- Status:
- NEW LISTING
- Beds:
- 4
- Lot size:
- 0.33 Acres
- Year built:
- 1924
- Baths:
- 3.00
- MLS#:
- 5032436
ADDITIONAL INFORMATION
$270,000
1015 40th Street NE Canton, OH 44714
- Type:
- Single Family
- Sq.Ft.:
- 1,505
- Status:
- Active
- Beds:
- 3
- Lot size:
- 0.42 Acres
- Year built:
- 1961
- Baths:
- 2.00
- MLS#:
- 5030982
- Subdivision:
- Meadow View Allotment
ADDITIONAL INFORMATION
Welcome to 1015 40th St. This darling brick ranch is impeccably clean and awaits it's new owners to fill it with family fun and memories. As you enter the front door, this home will make you feel welcomed with the nicely sized eat-in kitchen (refrigerator, microwave, and dishwasher convey). Just off the kitchen you will find the living room offers new LVP flooring, crown molding, recessed lighting and a woodburning fireplace. The massive picture window overlooks the park like back yard and offers view of Meadow Lake Golf Course. Down the hall is the first full bath and 3 bedrooms. Down stairs, you will fall in love with the finished family room that offers a walk-out to a patio and another woodburning fireplace. Rounding out the basement area is a 2nd full bath that has been updated, the laundry area and plenty of storage. This beauty if priced to sell! Contact me for your private showing.
$225,000
1209 34th Street NE Canton, OH 44714
- Type:
- Single Family
- Sq.Ft.:
- 2,024
- Status:
- Active
- Beds:
- 3
- Lot size:
- 0.29 Acres
- Year built:
- 1967
- Baths:
- 2.00
- MLS#:
- 5031284
- Subdivision:
- Brexley-Haffner Allotment 02
ADDITIONAL INFORMATION
This all-brick ranch has undergone a complete transformation, including a new roof, gutters, windows, doors, furnace, A/C, electrical, and plumbing! Inside, discover an open concept vaulted great room flowing into the dining area and a stunning new kitchen featuring stainless steel appliances, tile backsplash, and granite countertops with extra seating at the center island. New luxury vinyl plank flooring connects the family room with a wood-burning fireplace, and access to the new deck and backyard. Three bedrooms with new carpet and double closets plus two remodeled full baths await down the hall. The basement adds a rec room with an open joist ceiling, storage space, and a laundry area. An attached two-car garage sporting a new door is the perfect complement to this move-in-ready home! Call now before it's gone!
- Type:
- Single Family
- Sq.Ft.:
- 3,064
- Status:
- Active
- Beds:
- 4
- Lot size:
- 0.18 Acres
- Year built:
- 1975
- Baths:
- 3.00
- MLS#:
- 5030747
- Subdivision:
- Eastpointe Ph 01
ADDITIONAL INFORMATION
If you're someone with a big family or enjoy hosting gatherings, this spacious Eastpointe colonial is the one to see! It offers multiple rooms for everyone to have their own space, including a formal living room with a fireplace, a sunken family room with a 2nd fireplace, plus a lower level rec room. The kitchen is sizable with plenty of cabinetry and stainless steel appliances, conveniently situated between a formal dining room and a dinette with access to the laundry area, cleverly concealed by a barn door. There's also a home office for remote work as well as a half bath. Upstairs, you'll find 4 bedrooms and 2 full baths, with the master bedroom boasting an incredible en suite with a separate vanity area. Storage space is also abundant throughout the home, as well as in the attached two car garage. Outside, you can relax on the patio, with a walking path just steps away or take a short drive to Gervasi or Oakwood Square amenities! Call to see this wonderful home today!
- Type:
- Single Family
- Sq.Ft.:
- 1,392
- Status:
- Active
- Beds:
- 3
- Lot size:
- 0.15 Acres
- Year built:
- 1927
- Baths:
- 1.00
- MLS#:
- 5030390
- Subdivision:
- Oakwood Park
ADDITIONAL INFORMATION
Updated Bungalow Home - Three Bedrooms, Updated Kitchen, Two-Car Garage - Plain Township, Plain Local Schools - Live Auction with Online Bidding. ABSOLUTE AUCTION, all sells to the highest bidder on location. ONLINE BIDDING BEGINS MONDAY, MAY 6, 2024 – 12:00 PM, and AUCTION LIVE ON-SITE BIDDING WILL BEGIN THURSDAY, MAY 9, 2024, 12:00 PM. Home Features: Stark County parcel #5205928. Nice bungalow-style home situated on a .151-acre lot with an attached two-car garage. The main level has a living room, a large open-concept kitchen with a dining area, stainless steel appliances, one bedroom, a family room w/ brick fireplace, and a large full bath. The upper level has two additional bedrooms (no closets) and a nice sitting area. Unfinished basement with breaker electric, gas FA furnace, and central air. The home was built in 1927 with approx. 1,392 sq. ft. The real estate half-year taxes are $657.48. Great investment or owner-occupied home. The home will be open for inspections on auction day starting at 10:30 AM. Terms On Real Estate: 10% down auction day, balance due at closing. A 10% buyer’s premium will be added to the highest bid to establish the purchase price. Any desired inspections must be made prior to bidding. All information contained herein was derived from sources believed to be correct. Information is believed to be accurate but not guaranteed.
- Type:
- Single Family
- Sq.Ft.:
- 1,056
- Status:
- Active
- Beds:
- 3
- Lot size:
- 0.57 Acres
- Year built:
- 1926
- Baths:
- 2.00
- MLS#:
- 5027652
- Subdivision:
- Reifsnyder Park
ADDITIONAL INFORMATION
Are you looking for a 3 bedroom/1.5 bath property in Plain LSD? This is the one!!! The fully remodeled property is ready for its new owner with brand new windows, new flooring, new paint, updated kitchen and baths and a very large backyard with over .57 acres!!! For all of those gardeners or car enthusiast who need additional shed and garage space this property has it all!! Schedule your showing today before it’s gone!!
$159,900
202 13th Street NE Canton, OH 44714
- Type:
- Single Family
- Sq.Ft.:
- 2,281
- Status:
- Active
- Beds:
- 4
- Lot size:
- 0.15 Acres
- Year built:
- 1926
- Baths:
- 2.00
- MLS#:
- 5027623
ADDITIONAL INFORMATION
What a sight!! Immaculately cared for!! 4 bedroom 1.5 bathroom home has been brought back to its original beauty by its current owner, this 1926 Tudor inspired home boasts 2,281 sq ft of living space. Just a few of this home’s unique features include arched doorways, brilliant chandeliers and leaded glass bookcases. The interior paint colors are inspired by the palette used by the Cleveland Museum of Art. Once you enter the charming foyer, you have a view of the spacious living room which includes a lovely decorative fireplace. An arched doorway beacons you into the formal dining room. Gorgeous sunroom/den complete with a pair of stain glass book cases, updated half bath, and large eat-in kitchen with a room right off the kitchen that could be used as a butler pantry, complete the first floor. You will find three large bedrooms on the second floor, as well as plenty of closet space. The remodeled full bath reflects its original character, yet undated feel. Fully remodeled 3rd floor makes a beautiful private bedroom /bonus room. The updates to this lovely home are too may to mention but includes: roof, windows, hot water tank , plumbing , wiring, updated furnace. The owner has done everything in this home with a total attention to detail! Once you enter you will fall in love! Come see!
Open House:
Wednesday, 5/8 2:00-4:00PM
- Type:
- Single Family
- Sq.Ft.:
- n/a
- Status:
- Active
- Beds:
- 3
- Lot size:
- 0.11 Acres
- Year built:
- 1912
- Baths:
- 1.00
- MLS#:
- 5028770
- Subdivision:
- Canton
ADDITIONAL INFORMATION
REAL ESTATE AUCTION STARK COUNTY, CANTON OHIO - MAY 22 @ 4PM. 3 bedroom, 1 bath, single family home. House Lot includes a Shop Building with separate utilities formally known as Tony's Pastry Kitchen. Terms: $4,500 down day of sale with the balance due in full at closing. Buyers Premium of 10% added to the high bid to determine the total purchase price. Information is derived from sources believed to be accurate, but is not guaranteed. Any inspections must be completed prior to commencement of the bidding.
$169,900
1113 29th Street NE Canton, OH 44714
Open House:
Saturday, 4/27 1:00-2:30PM
- Type:
- Single Family
- Sq.Ft.:
- 1,152
- Status:
- Active
- Beds:
- 2
- Lot size:
- 0.17 Acres
- Year built:
- 1946
- Baths:
- 1.00
- MLS#:
- 5025197
- Subdivision:
- Joseph D Millers Allotment 01
ADDITIONAL INFORMATION
Well maintained 2 story bungalow is truly move in ready! Inviting curb appeal brings to into the home to original features include hardwood floors, wood burning fireplace, round archways. Large dining area with access to the back patio. Eat in kitchen with all the appliances. Second floor leads you to a 4 piece updated tiled bathroom with built in cabinets, 2 bedrooms with ample closet space. The Bonus-flex room for an office, playroom or bedroom. Attic space ready for your finishing touches would provide another bedroom, living area or storage. Basement has newer mechanicals, washer and dryer hookups. Backyard with large deck and ample yard space for entertaining. Schedule your showing today!
$134,900
1006 21st Street NE Canton, OH 44714
- Type:
- Single Family
- Sq.Ft.:
- 1,956
- Status:
- Active
- Beds:
- 3
- Lot size:
- 0.27 Acres
- Year built:
- 1950
- Baths:
- 1.00
- MLS#:
- 5024706
- Subdivision:
- Canton
ADDITIONAL INFORMATION
Charm and character abound in this all brick Canton Cape Cod! Step onto the covered front porch and enter the cozy living room, complete with hardwood floor, a beamed ceiling, and a fireplace with stone surround. The kitchen features a rustic wood paneled accent wall, ample cabinet storage, and space for dining. Both main floor bedrooms offer beamed ceilings and share access to the full bath. Upstairs adds a 3rd bedroom with a high ceiling and extra space for a sitting room or home office. The lower level includes a partially finished rec room and secondary kitchen, leaving ample room for storage and a laundry area. Outside, a covered back porch overlooks the private partially fenced backyard, accompanied by a single car detached garage. Conveniently situated next to historic Ridgewood and in close proximity to Malone University and highway access. Book your showing today!
$100,000
1627 Market N Canton, OH 44714
- Type:
- Single Family
- Sq.Ft.:
- n/a
- Status:
- Active
- Beds:
- 3
- Lot size:
- 0.4 Acres
- Year built:
- 1920
- Baths:
- 2.00
- MLS#:
- 5018307
ADDITIONAL INFORMATION
Step into a world frozen in time, where every corner whispers tales of a bygone era. The historical property crafted by the renowned architect Guy Tilden stands as a testament to timeless elegance and architectural mastery. Each brick, each tile, holds within it the essence of a rich history waiting to be discovered. But what truly sets this property apart are its windows and doors, adorned with original stained glass dating back to its inception. These exquisite pieces of art, meticulously preserved, transport you to the early 20th century, where craftsmanship knew no bounds. Though boarded up for protection, they yearn to once again bathe the interiors in a kaleidoscope of colors, inviting the sunlight to dance through their intricate patterns. So come, be captivated by the allure of yesteryears, and become a part of the legacy that Guy Tilden so brilliantly envisioned over a century ago. Nonetheless, this architectural masterpiece offers a rare opportunity to own a piece of living history.
$149,900
1720 31st Street NE Canton, OH 44714
- Type:
- Single Family
- Sq.Ft.:
- 1,184
- Status:
- Active
- Beds:
- 3
- Lot size:
- 0.43 Acres
- Year built:
- 1928
- Baths:
- 1.00
- MLS#:
- 5017908
ADDITIONAL INFORMATION
Are you looking for a 3 bedroom/1 bath home in Plain LSD? This 2-story home with a detached garage in Plain Twp is on a double 96' x 212' lot and features a mostly fenced-in .43 acre yard!! The home is surrounded by beautifully maintained landscaping and showcases a nice covered front porch that is perfect for a porch swing and a large wood deck accessible from the vinyl sliding glass doors ('05). Inside includes freshly painted interior and a nice carpeted living room that has a large archway entrance to the dining room with real hardwood floors and lots of natural lighting. The kitchen includes appliances ('18) and has a breakfast nook that could be converted into more cabinet space. Upstairs are 3 excellent sized bedrooms and a large full bathroom. There are ceiling fans throughout, although you may not need them with the updated furnace ('18), and energy-efficient vinyl replacement windows('08). Other updates include glass block windows ('08), hot water heater ('10), an asphalt shingle roof ('07), and a fully waterproofed basement ('12) with a transferrable lifetime warranty. This is a perfect property for a First Time Home Buyer, Growing Family or Business Professional!! With easy access to 62, and close proximity to restaurants and shopping, it is sure to fit everyone's taste for daily living. Did I mention the large backyard? Schedule a showing today so you can move in just in time for those backyard barbeques!!!

The data relating to real estate for sale on this website comes in part from the Internet Data Exchange program of Yes MLS. Real estate listings held by brokerage firms other than the owner of this site are marked with the Internet Data Exchange logo and detailed information about them includes the name of the listing broker(s). IDX information is provided exclusively for consumers' personal, non-commercial use and may not be used for any purpose other than to identify prospective properties consumers may be interested in purchasing. Information deemed reliable but not guaranteed. Copyright © 2024 Yes MLS. All rights reserved.
Canton Real Estate
The median home value in Canton, OH is $100,500. This is lower than the county median home value of $127,200. The national median home value is $219,700. The average price of homes sold in Canton, OH is $100,500. Approximately 40.97% of Canton homes are owned, compared to 44.56% rented, while 14.48% are vacant. Canton real estate listings include condos, townhomes, and single family homes for sale. Commercial properties are also available. If you see a property you’re interested in, contact a Canton real estate agent to arrange a tour today!
Canton, Ohio 44714 has a population of 71,763. Canton 44714 is less family-centric than the surrounding county with 20.75% of the households containing married families with children. The county average for households married with children is 26.16%.
The median household income in Canton, Ohio 44714 is $30,837. The median household income for the surrounding county is $50,117 compared to the national median of $57,652. The median age of people living in Canton 44714 is 35.8 years.
Canton Weather
The average high temperature in July is 82 degrees, with an average low temperature in January of 19.1 degrees. The average rainfall is approximately 39.1 inches per year, with 38.1 inches of snow per year.
