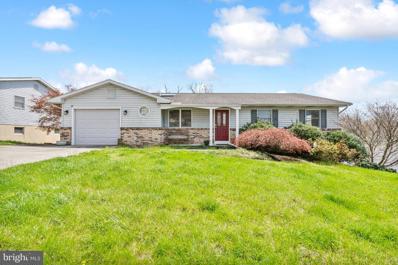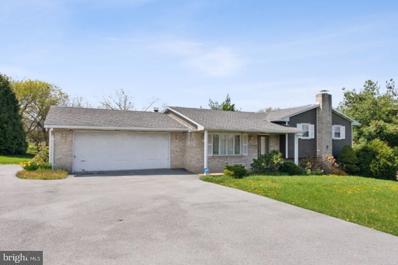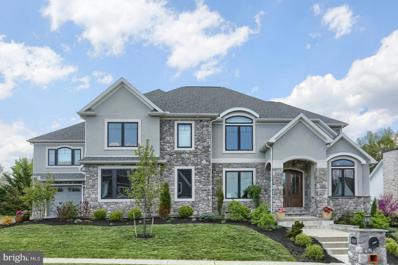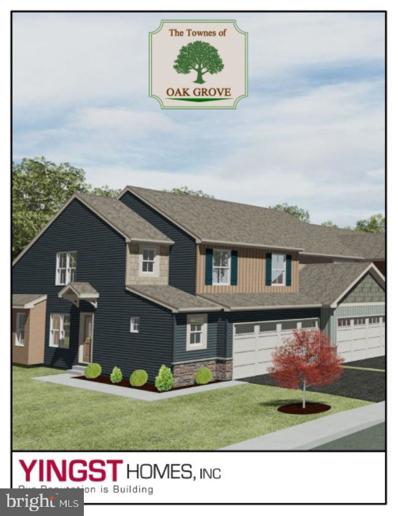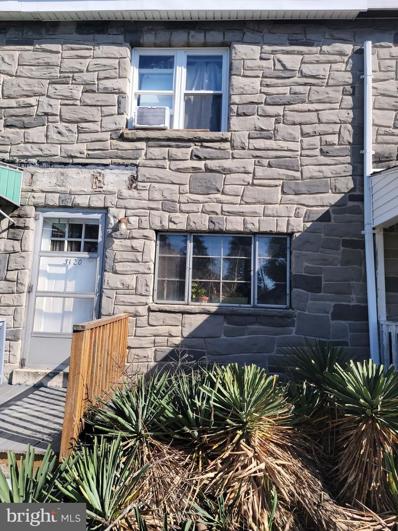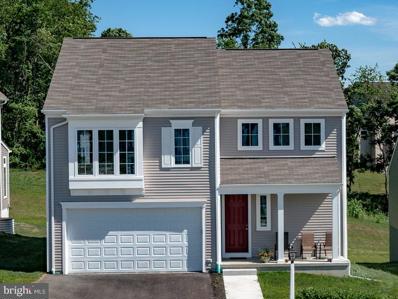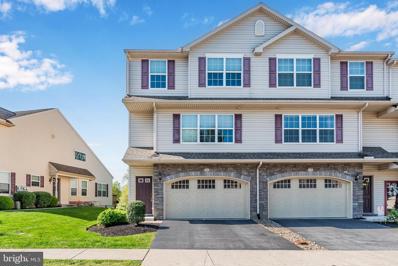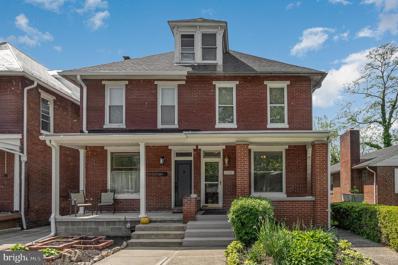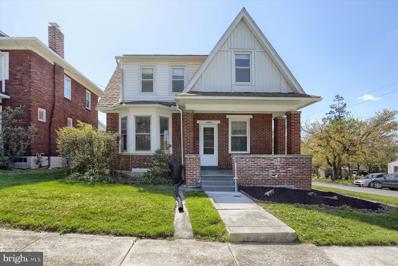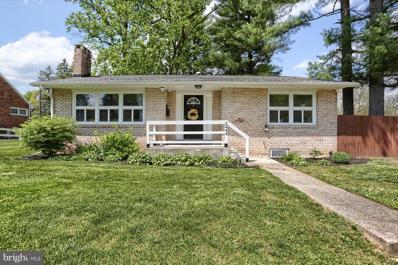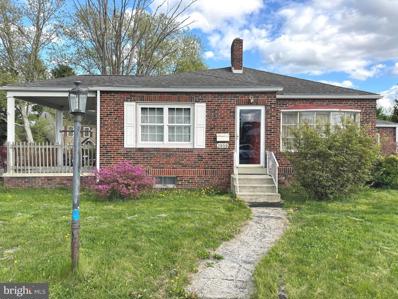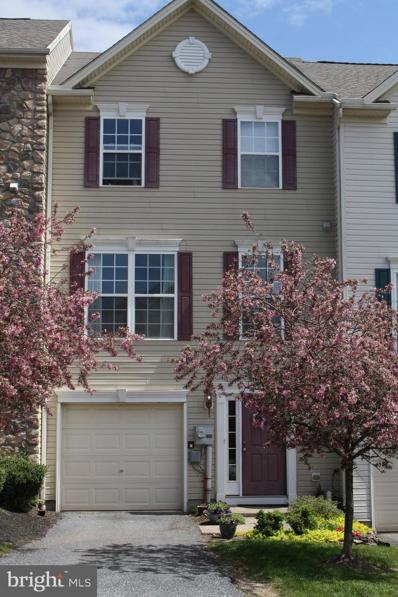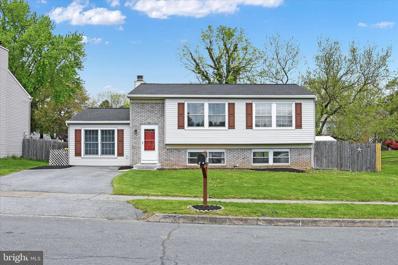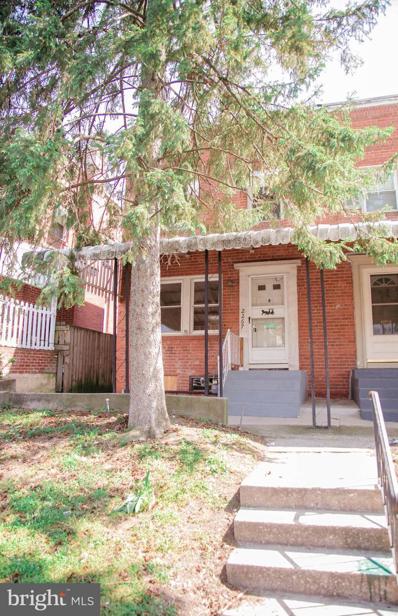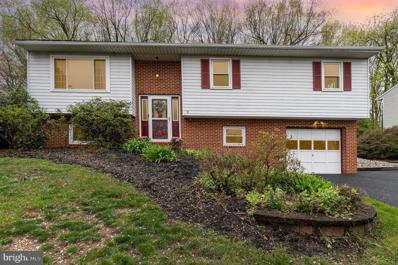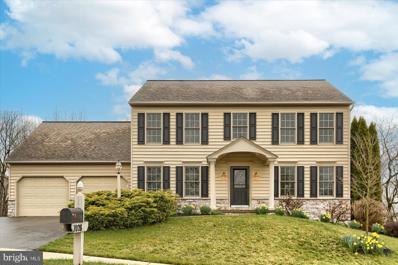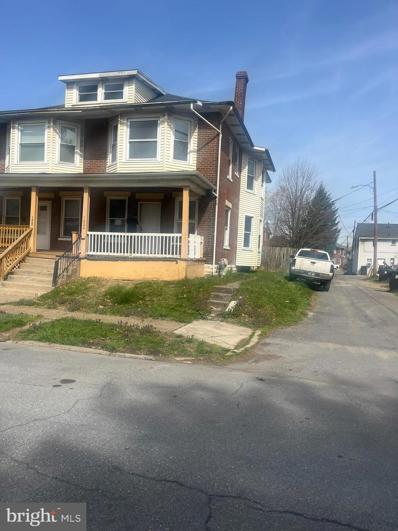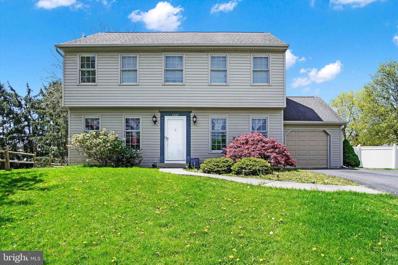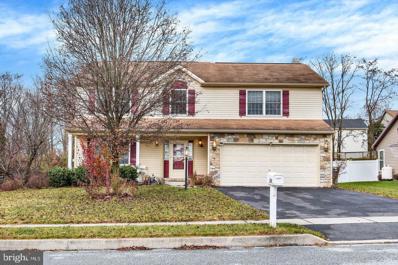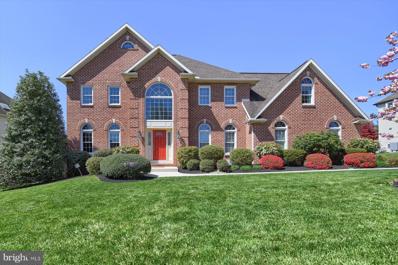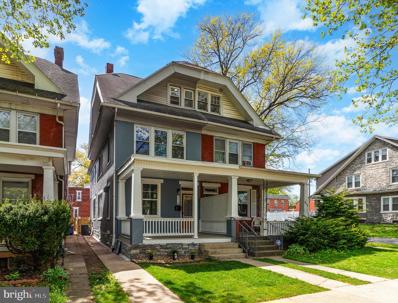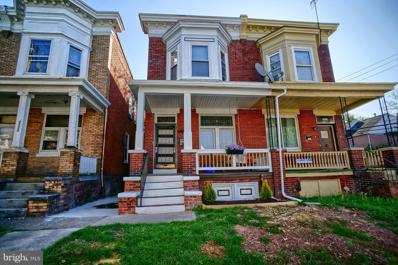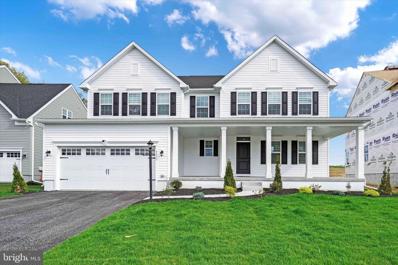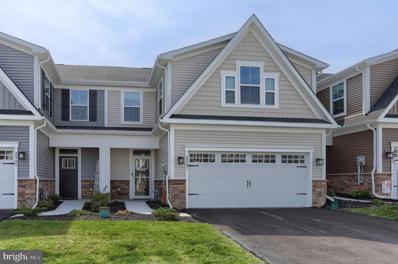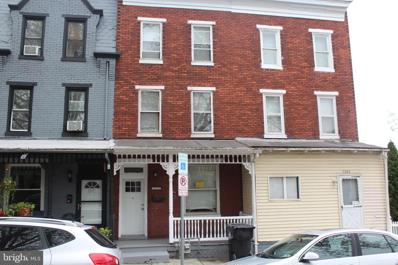Harrisburg PA Homes for Sale
- Type:
- Single Family
- Sq.Ft.:
- 1,568
- Status:
- NEW LISTING
- Beds:
- 3
- Lot size:
- 0.19 Acres
- Year built:
- 1989
- Baths:
- 2.00
- MLS#:
- PADA2032966
- Subdivision:
- Westford Crossing
ADDITIONAL INFORMATION
Well-built rambler with garage and full basement in the popular Westford Crossing community! Home feels bright and move-in ready with renovated bedrooms and bathrooms! Upgrades throughout the home include durable flooring like LVP and ceramic tile, extra recessed lighting, and bonus finished rooms! Incredible outdoor setting with large deck overlooking a large sloping rear yard backing to trees! Lower-level recreation room offers French glass doors to a ground-level deck with steps down to the grass. Washer and dryer will convey. Relaxed living with no HOA just off 81 outside Harrisburg, while only 15 minutes to Hershey Park!
- Type:
- Single Family
- Sq.Ft.:
- 1,276
- Status:
- NEW LISTING
- Beds:
- 3
- Lot size:
- 0.5 Acres
- Year built:
- 1978
- Baths:
- 3.00
- MLS#:
- PADA2032962
- Subdivision:
- West Hanover Township
ADDITIONAL INFORMATION
Charming and updated split level with 2-car garage in a hilltop community boasting picturesque views! Home offers an updated kitchen with stainless steel appliances, updated bedrooms, and updated bathrooms! Upgrades throughout home include durable flooring like LVP and ceramic tile, extra recessed lighting, and bonus finished rooms! Lower-level recreation room offers gas fireplace, with a sliding glass door to the side yard. Incredible outdoor setting with bi-level deck overlooking a large grassy back yard, framed by trees! Washer and dryer will convey. Relaxed living with no HOA just off 81 outside Harrisburg, while only 15 minutes to Hershey Park!
$1,250,000
6510 Plowman Ridge Harrisburg, PA 17112
- Type:
- Single Family
- Sq.Ft.:
- 6,340
- Status:
- NEW LISTING
- Beds:
- 4
- Lot size:
- 0.57 Acres
- Year built:
- 2019
- Baths:
- 5.00
- MLS#:
- PADA2033434
- Subdivision:
- Deaven Woods
ADDITIONAL INFORMATION
Welcome to Deaven Woods, a charming cul-de-sac neighborhood with 35 custom built homes in Lower Paxton Township. This 4,840 sqft home is situated on a 1/2 acre lot in Central Dauphin School District. It is finished with stone and stucco on three sides. The home has a 4 Car Garage, a 38 foot rear patio with both covered and uncovered areas, an exterior wood burning masonry fireplace, and a built in gas grill with granite tops. Ultra high efficiency heating and cooling systems with variable speed blower with dual zones as well as tank-less water heating make the home comfortable in all seasons. The first floor boasts an oversized wood kitchen island, with granite tops on the perimeter cabinetry. The kitchen has an eat in table with walk in pantry that offers additional counter space The spacious Family Room has an 11'-0" coffered ceiling with custom crown molding. The Living room could be purposed as a Dining Room to complete your entertaining needs on the first floor. There is an additional Home Office/Study, powder room, and mudroom to complete the first floor. The 2nd floor Primary Suite offers separate His/Her closets, an oversized walk in shower and separate His/Her vanities with marble counters. The upstairs Laundry room offers generous counter space as well as built in folding tables and custom drying racks. The Jack and Jill suite features a walk in shower with bench seat, and the 4th bedroom features an en-suite with a large tub. All bedrooms offer walk in closets with custom wood shelving. The finished daylight/walkout lower level is complete with a wet bar, recreational area, a home gym, and a full bath.
- Type:
- Single Family
- Sq.Ft.:
- 1,778
- Status:
- NEW LISTING
- Beds:
- 3
- Lot size:
- 0.04 Acres
- Year built:
- 2024
- Baths:
- 4.00
- MLS#:
- PADA2033462
- Subdivision:
- Townes Of Oak Grove
ADDITIONAL INFORMATION
HOMES TO BE BUILT. This home is the Robin, built by Yingst Homes in the Townes of Oak Grove. A 2-story home that offers 2 owner's suites, a 3rd bedroom and 3.5 baths with 1,778 square feet of living space. The 1st floor is an open floor plan that features an owner's suite, a laundry room and powder room. The 2nd floor offers another owner's suite with a great walk-in closet and full bath, along with bedroom 3 and full bath. This home comes with a 2-car garage and a full basement. There are 10 floor plans to choose from, and many selections available. This is a private community offering peaceful living. Call the list agents for more details. OPEN HOUSE - Saturday - Sunday 1-4 and Wednesday 3-6 EXCEPT HOLIDAYS
- Type:
- Single Family
- Sq.Ft.:
- 812
- Status:
- NEW LISTING
- Beds:
- 2
- Lot size:
- 0.03 Acres
- Year built:
- 1953
- Baths:
- 1.00
- MLS#:
- PADA2033438
- Subdivision:
- None Available
ADDITIONAL INFORMATION
Investor opportunity with a fantastic location. Home is solid and in need of some updating but would be a great rental or an excellent first-time homebuyer purchase. First floor layout includes a living room, dining area and large kitchen. Upstairs you will find two large bedrooms and a centrally located full bath. Very low taxes-less than $1000/year. Located in Swatara Township, Central Dauphin Schools.
- Type:
- Single Family
- Sq.Ft.:
- 2,048
- Status:
- NEW LISTING
- Beds:
- 3
- Lot size:
- 0.17 Acres
- Year built:
- 2024
- Baths:
- 3.00
- MLS#:
- PADA2033440
- Subdivision:
- None Available
ADDITIONAL INFORMATION
Ready September 2024! This Timons Classic single-family home showcases one of the most sought-after floorplans in Riverbend. Boasting an EXPANDED Great Room and a Designer Kitchen, this home offers over 2000 square feet of living space. The layout includes 3 bedrooms, 2.5 bathrooms, and an attached 2-car garage. Upon entry, you're welcomed by a spacious foyer leading into an inviting Kitchen and breakfast area seamlessly flowing into the expansive great room. The home features an unfinished walk-out basement, ideal for storage and potential future expansion. Upstairs, a gallery space overlooks the main floor and leads to two bedrooms, a full bath, a central laundry room, and a dedicated Owner's Retreat complete with a private Owner's Bath and walk-in closet. This home offers both comfort and functionality, making it an ideal choice for families seeking modern living. Welcome to Riverbend, a new neighborhood in a picturesque, secluded hilltop location just minutes from major East and West Shore destinations. Riverbend includes preserved spaces, gathering places, walks and trails, and interesting details, all brought together with trees. Nature calls in this uniquely you home, nestled close to everything but away from it all--look out your front window and take in the serenity only steps away!
- Type:
- Townhouse
- Sq.Ft.:
- 2,144
- Status:
- NEW LISTING
- Beds:
- 3
- Lot size:
- 0.23 Acres
- Year built:
- 2013
- Baths:
- 3.00
- MLS#:
- PADA2033404
- Subdivision:
- Pine View
ADDITIONAL INFORMATION
Welcome to 121 Needlewood Drive! This fully equipped, conveniently located, 3 bedroom, 2.5 bath end-unit townhome is ready to be yours. Located on a quiet street close to major highways, shopping, and restaurants, this is an ideal location for the everyday traveler or those who want to take advantage of what the area has to offer. With just over 2100+ square feet, the 3 levels offer plenty of living space for the whole family to enjoy. The two-car garage features a professionally installed electric car charging station. The second floor features a combination kitchen/living room for you to entertain with a deck right off the back that overlooks the common area. A spacious primary bedroom features a full bath with a walk-in shower/tub and a walk-in closet. Laundry is located on the upper floor as well so no hiking up and down stairs to do laundry. The lower level is perfect for an office, or a home gym. Schedule your showing today to make this your NextHome.
- Type:
- Twin Home
- Sq.Ft.:
- 2,400
- Status:
- NEW LISTING
- Beds:
- 3
- Lot size:
- 0.06 Acres
- Year built:
- 1900
- Baths:
- 2.00
- MLS#:
- PADA2033170
- Subdivision:
- Riverside
ADDITIONAL INFORMATION
What a great opportunity to own this solid built brick home, with a garage that is just steps from the entrance of the beautiful Italian Lake. Take a peaceful stroll along the mature tree lined streets just 3 short blocks to River Front Park. This 3 story home is separated as and was a multi- unit (2). Since the owner has lived in the home and has not had it rented in years, the city changed the zoning back and is currently a single family. The true history of this home lays in the letters that were delivered to the vintage built-in mail boxes in the quaint private foyer. All the heating, hot water, and electric was separated in both units, with hardwired smoke detectors. The property is separated by 3 electric panels (100 amp) that were updated in 2001 - (1) 1st floor, (1) for 2 & 3rd floor, and (1) common areas and garage . This home would be perfect for a private in-law quarters. Both the 1st and 2nd floors just had brand new Pergo/Laminate flooring installed in 4/2024. The 1st floor kitchen has access to the private, fully fenced back yard with Niagara Grapes vines. The 1st floor living space has 1 bedroom, a full bath, and there is plenty of room to expand in the spacious open and light, living and dining room area with plenty of closet/storage space. The heat is forced air gas for the 1st floor and the 2nd and 3rd floors are electric baseboard. The heat could be returned to forced air for the entire home, as all the vents are still present. The 2nd and 3rd floor living space has 2+ bedrooms, a kitchen with a convenient laundry hookup, and metal fire escape to the rear yard. The living room (off the kitchen could be a dining room). The 3rd floor needs some TLC, but is a very large room for large owners suite? could it be a family/living room? How about the additional room that could be a 3rd bedroom, office/den, or Zen room? The possibilities and creativity are endless. Seller is selling "as is" as a single family. The oversized 1 car garage (14.5w X 22d), has a new roof (21), painted inside and out, a new garage door and opener installed in 2023. What a perfect spot for your car/SUV/truck, e bike, motorcycle, with plenty of room for storage or work area. The Architectural Shingle roof on the house and garage were replaced in 2021 with a transferable limited lifetime warranty. The rubber roofs were coated by the same company in 2021 with documentation available. Want to forego driving to work or shopping? There is a public transportation stop right out front. Be sure to schedule your private showing!
- Type:
- Single Family
- Sq.Ft.:
- 1,191
- Status:
- NEW LISTING
- Beds:
- 3
- Lot size:
- 0.1 Acres
- Year built:
- 1937
- Baths:
- 3.00
- MLS#:
- PADA2033212
- Subdivision:
- None Available
ADDITIONAL INFORMATION
Welcome to this brick corner lot home! Single family with inviting front porch leading into the living room with fireplace, formal dining room, half bath and kitchen with lots of counter space and a deck for relaxing. The second floor of the home offers 3 bedrooms and a full bath. Lots of natural lighting, neutrals colors and move-in ready! Basement for additional storage, plus another half bath! Spacious back yard and garage, make this a must see home!
- Type:
- Single Family
- Sq.Ft.:
- 1,741
- Status:
- NEW LISTING
- Beds:
- 3
- Lot size:
- 0.43 Acres
- Year built:
- 1959
- Baths:
- 1.00
- MLS#:
- PADA2033380
- Subdivision:
- None Available
ADDITIONAL INFORMATION
Beautifully renovated 3 bedroom, 1 bath ranch home waiting for it's new owner! Lots of natural light throughout. Spacious living room with brick fireplace. Separate dining room with rear door to incredible fenced in yard. Galley kitchen with granite countertops and stainles appliances. Recently completed lower level with living room, theater room and office. Plenty of storage in basement and detatched garage. All this on corner lot in convenient location! Come take a look and be ready to pack your bags!
- Type:
- Single Family
- Sq.Ft.:
- 2,678
- Status:
- NEW LISTING
- Beds:
- 2
- Lot size:
- 0.19 Acres
- Year built:
- 1948
- Baths:
- 1.00
- MLS#:
- PADA2033298
- Subdivision:
- None Available
ADDITIONAL INFORMATION
Welcome home!! This move in ready home features 2 bedrooms, and 1 bathroom spanning over 1,488 sq.ft making it perfect for an investor or first time home buyer! Enjoy the summer weather on your back deck and great sized backyard! Located in Central Dauphin School District and conveniently near many local shops, restaurants and more!
- Type:
- Single Family
- Sq.Ft.:
- 1,920
- Status:
- NEW LISTING
- Beds:
- 3
- Lot size:
- 0.06 Acres
- Year built:
- 2008
- Baths:
- 3.00
- MLS#:
- PADA2033398
- Subdivision:
- Wellington Manor
ADDITIONAL INFORMATION
Beautiful, well maintained townhome ready for quick possession. Finished walkout basement. Open floor living room with half bath. Nice size kitchen with recessed lighting and large storage closet. Dining area walks out to a large deck to sit out on those nice summer nights or to enjoy your morning coffee. Three nice size bedrooms with primary bedroom having their own personal bath. Close to shopping areas and highways. Make this house your home today! Prefer settlement for seller's is the beginning of July
- Type:
- Single Family
- Sq.Ft.:
- 1,992
- Status:
- NEW LISTING
- Beds:
- 4
- Lot size:
- 0.17 Acres
- Year built:
- 1979
- Baths:
- 2.00
- MLS#:
- PADA2033100
- Subdivision:
- Crooked Hill Farms
ADDITIONAL INFORMATION
Move in condition! Crooked Hill Farms split level with fenced back yard. You will be impressed with this very clean split level featuring spacious rooms, light, and bright kitchen, four bedrooms, two and a half baths, family room with gas fireplace and hearth, formal living room and eat in kitchen. New roof in 2021, many replacement windows including patio door, fresh interior paint, new flooring throughout. Enjoy sitting on your deck from the kitchen. The seller owns the propane tank. Great home & neighborhood.
- Type:
- Townhouse
- Sq.Ft.:
- 1,272
- Status:
- NEW LISTING
- Beds:
- 3
- Lot size:
- 0.04 Acres
- Year built:
- 1947
- Baths:
- 2.00
- MLS#:
- PADA2033362
- Subdivision:
- Melrose Gardens
ADDITIONAL INFORMATION
Welcome to 2267 Kensington St in the heart of Harrisburg's charming Melrose Gardens community! This exquisite end unit townhouse offers 1,683 square feet of meticulously designed living space, boasting both comfort and style. Step inside to discover a spacious layout featuring 3 bedrooms and 1.5 baths, providing ample space for relaxation and entertainment. The inviting ambiance is complemented by a cozy fireplace, perfect for cozy evenings with loved ones. Experience the epitome of modern living with a newly remodeled kitchen open to the dining room, and brand new bathroom, showcasing contemporary finishes and fixtures that elevate the home's aesthetic appeal. Gleaming hardwood floors add a touch of elegance throughout, enhancing the overall ambiance. The finished lower level adds versatility to the home, offering additional living space that can be tailored to suit your lifestyle needs, whether it be a home office, gym, or recreational area. Situated in the desirable Melrose Gardens neighborhood, residents enjoy convenience and tranquility, with easy access to local amenities, parks, and schools. With everything already in place, all that's left to do is unpack and make this beautiful townhouse your new home. Don't miss out on the opportunity to own this gem! Schedule youâre showing today and prepare to fall in love with this beautiful home !!!
- Type:
- Single Family
- Sq.Ft.:
- 1,276
- Status:
- NEW LISTING
- Beds:
- 4
- Lot size:
- 0.37 Acres
- Year built:
- 1981
- Baths:
- 3.00
- MLS#:
- PADA2033284
- Subdivision:
- None Available
ADDITIONAL INFORMATION
Welcome to this well-maintained bi-level home with gorgeous views in Central Dauphin School District. Step into the foyer and head upstairs to an open concept living area featuring dark vinyl and luxury tile flooring. The kitchen boasts upgraded granite countertops, custom cabinets, an island, and statement tile backsplash. The adjoining living and dining room are bathed in natural light from the large windows and offer great space for entertaining family and guests! Back inside, the primary bedroom is accompanied by a large closet and en-suite, and two additional bedrooms and one full bath complete the upper level. The lower level is fully finished. Lounge in front of the gas fireplace or create a game room for family fun - customize this space to suit your needs and hobbies. The fourth bedroom, as well as the laundry room and another bath offer convenience on this level. This property is fenced on three sides and adjoins an open lot, creating the ideal private oasis on the hardscaped stone terrace with beautiful views all around. Make this home yours!
- Type:
- Single Family
- Sq.Ft.:
- 2,756
- Status:
- NEW LISTING
- Beds:
- 4
- Lot size:
- 0.46 Acres
- Year built:
- 2006
- Baths:
- 4.00
- MLS#:
- PADA2032428
- Subdivision:
- Kendale Oaks
ADDITIONAL INFORMATION
Step inside this beautiful EG Stoltzfus traditional Briarwood floor plan. Complete with 4 bedrooms, 2 full bathrooms, and 2 half bathrooms. This property is on a beautiful .46 acre tree lined rear lot. This beautiful home is just over 2750 finished square feet including a walkout basement. Enjoy the comfort of the family room complete with a gas fireplace but never too far from the kitchen with the open concept area. The dining room and formal living room are traditional separate rooms. Primary bedroom is complete with a spacious walk in closet, a full bathroom with a double vanity and jetted tub. In the rear of the home back you can find an extended deck perfect for hosting a Barbecue or morning coffee listening to all of nature. Completing this home there is also a 10x10 storage shed to house your lawn and gardening equipment.
- Type:
- Twin Home
- Sq.Ft.:
- 1,767
- Status:
- Active
- Beds:
- 3
- Lot size:
- 0.05 Acres
- Year built:
- 1925
- Baths:
- 1.00
- MLS#:
- PADA2033312
- Subdivision:
- None Available
ADDITIONAL INFORMATION
Rehab was started with new roof, new windows, new furnace, new electric, plumbing. Your finishing touches are needed to do the kitchen, painting, flooring and few other things. Nice area close to everything.
- Type:
- Single Family
- Sq.Ft.:
- 2,640
- Status:
- Active
- Beds:
- 3
- Lot size:
- 0.21 Acres
- Year built:
- 1979
- Baths:
- 3.00
- MLS#:
- PADA2033286
- Subdivision:
- Deer Path Woods
ADDITIONAL INFORMATION
Nestled within the charming Deer Path Woods subdivision with no HOA fees, this inviting residence offers an array of appealing features. Boasting three bedrooms with two and a half baths, this home is designed for both comfort and functionality. Step into the spacious kitchen, equipped with stainless steel appliances, ample counter space, and a convenient breakfast area. leading seamlessly to the light-filled living room and cozy family room adorned with a brick fireplace. Upstairs, discover three bedrooms, alongside a versatile loft area ideal for various purposes such as a playroom, home office, or potential fourth bedroom. The master bedroom impresses with an ensuite bathroom and a generous walk-in closet. Entertain with ease in the partially finished basement, boasting a built-in bar, plentiful storage options. Outside, enjoy the privacy of the fenced rear yard and relax on the concrete patio. Completing this desirable home is a one-car garage, adding convenience to everyday living. Schedule your showing today!
- Type:
- Single Family
- Sq.Ft.:
- 2,156
- Status:
- Active
- Beds:
- 4
- Lot size:
- 0.23 Acres
- Year built:
- 2007
- Baths:
- 3.00
- MLS#:
- PADA2033224
- Subdivision:
- Susquehanna Township
ADDITIONAL INFORMATION
Step inside this lovely 4-bedroom, 2.5-bathroom home in Harrisburg, where modern comfort meets suburban charm. The big living room gets lots of sunlight, making it cozy for family time or relaxing by the fireplace. Upstairs, there's a nice master bedroom with its own bathroom, perfect for unwinding. Three more bedrooms mean plenty of space for everyone, and there's another full bathroom upstairs too. The basement is unfinished, so you can turn it into whatever you like - maybe an office, gym, or fun hangout spot. Outside, there's a big backyard for playing or gardening, and a deck for eating outside or enjoying the view. Plus, it's close to shops, schools, and parks. Whether you want peace and quiet or a place to have fun, this home has it all. Seelign AS-IS.
- Type:
- Single Family
- Sq.Ft.:
- 3,471
- Status:
- Active
- Beds:
- 4
- Lot size:
- 0.39 Acres
- Year built:
- 1994
- Baths:
- 4.00
- MLS#:
- PADA2033200
- Subdivision:
- Windmere
ADDITIONAL INFORMATION
Beautiful Brick 4 bedroom two-story with 2-full/2-half bathrooms in Windmere! Inviting and open entry foyer. Private front living room ideal for a home office or quiet den. Spacious formal dining room with shadowboxing for your entertaining needs. Expansive family room with cozy remote-operated gas fireplace. Abundant kitchen space with sleek granite countertops, clean tile backsplash, stainless steel appliances, and a functional center island that will easily become the hub of the home. Exquisite primary bedroom has its own private luxury bathroom with dual vanities, huge walk-in tile shower, and massive walk-in 10â x 13â closet. Main level laundry/mudroom & utility sink leads to the side entry two car garage and driveway for lots of off-street parking. Finished basement space with tile floors and half bath thatâs perfect for a game room. Ample storage space in the unfinished section of the basement. Efficient gas forced air heat, gas water heater, and central air. Updated Pella windows in 2018. Stunning rear yard has a composite deck with retractable awning, concrete paver patio, and an amazing 20 x 40 inground swimming pool just perfect for the upcoming summer season. Donât wait! Make this your home today.
- Type:
- Twin Home
- Sq.Ft.:
- 2,400
- Status:
- Active
- Beds:
- 5
- Lot size:
- 0.05 Acres
- Year built:
- 1900
- Baths:
- 4.00
- MLS#:
- PADA2033144
- Subdivision:
- None Available
ADDITIONAL INFORMATION
Discover modern elegance in this completely renovated semi-detached unit nestled on a tree lined street in the heart of downtown Harrisburg. Meticulously crafted with attention to every detail, this home includes countless upgrades; from new plumbing and electrical to new windows and state-of-the-art heating/cooling system, to all new appliances, cabinets, fixtures, gorgeous tile, and everything in between. The open concept and exposed brick with refinished original hardwood floors and upscale kitchen with granite countertops and stainless steel appliances provides the perfect blend of contemporary convenience and timeless charm. With 5 bedrooms and 2 and 1/2 baths, and 2 sets of washer and dryers, convenience is at your fingertips. A detached one-car garage provides coveted parking, while the privacy-fenced backyard offers a serene escape. Don't miss the chance to experience the perfect mix of sophistication, comfort, space, and a complete renovationâschedule your showing today.
- Type:
- Twin Home
- Sq.Ft.:
- 1,728
- Status:
- Active
- Beds:
- 4
- Lot size:
- 0.03 Acres
- Year built:
- 1920
- Baths:
- 2.00
- MLS#:
- PADA2033140
- Subdivision:
- None Available
ADDITIONAL INFORMATION
Welcome to this charming Harrisburg City home, where history meets modern convenience! Nestled in the heart of the city, this property boasts a timeless appeal, with its brick exterior standing strong for 104 years. However, step inside, and you'll find that age is just a number in this rejuvenated space. With 4 bedrooms and 1.5 baths, this home offers ample space for everyone or those who love to entertain. Every corner of the interior has been thoughtfully refreshed, with new paint breathing life into every room. The kitchen is a true highlight, boasting all-new fixtures and appliances, ready to inspire your culinary adventures. And with updated baths, your daily routines are elevated with a touch of luxury. Measuring a spacious 1728 square feet, this property provides both comfort and functionality. Whether you're relaxing in the cozy living spaces or enjoying the privacy of the bedrooms, every inch of this home has been crafted to cater to your needs. And with a brick exterior that exudes timeless elegance, you'll be proud to call this place your own. ***Seller is willing to pay 6% towards buyers cost with an acceptable offer*** Conveniently located and move-in ready, this Harrisburg City home invites you to start your next chapter in style. Don't miss your chance to experience the perfect blend of old-world charm and modern convenience â schedule your viewing today!
- Type:
- Single Family
- Sq.Ft.:
- 3,645
- Status:
- Active
- Beds:
- 5
- Lot size:
- 0.23 Acres
- Year built:
- 2023
- Baths:
- 4.00
- MLS#:
- PADA2033232
- Subdivision:
- Stray Winds Farm
ADDITIONAL INFORMATION
Welcome to this luxurious home situated in the desirable Stray Winds Farm community! Totaling over 3,645 square feet of finished living space, this Roanoke floorplan has amazing features to offer. You will be immediately greeted to the large front porch, perfect for enjoying those early mornings or lazy summer evenings. Step inside to the inviting foyer where French Doors beckon you into the front office space. The heart of the home awaits in the gourmet kitchen where white cabinets, stainless steel appliances and tile backsplash create a timeless aesthetic. Enjoy meals in the breakfast space or gather around the huge island, ideal for both seating and prep space. Flow seamlessly into the family room with recessed lighting offering the perfect space for entertaining guests or relaxing with loved ones. Main level bedroom and full bath provide flexibility. Make your way upstairs to discover four additional bedrooms, including the luxurious primary suite with tray ceiling, plush carpeting, elegant recessed lighting, double walk in closets and a full bath complete with tile floors, double vanity and titled shower. The spacious finished basement adds even more living or flex space, perfect for gatherings. Step outside to the lovely covered deck, overlooking the fully fenced backyard, where outdoor enjoyment awaits. Two car garage provides ample parking. Conveniently located to shopping, dining and entertainment. Home is equipped with LED lights, smart thermostat, smart outlets and smart garage door opener. Brand new deck and fence in 2023. Brand new washer and dryer. Truly, a joy to own!
- Type:
- Single Family
- Sq.Ft.:
- 2,664
- Status:
- Active
- Beds:
- 4
- Year built:
- 2023
- Baths:
- 4.00
- MLS#:
- PADA2033006
- Subdivision:
- Blue Ridge Park
ADDITIONAL INFORMATION
If you're looking for a new home but don't want to wait, check out this beautifully appointed Villa in the 55+ Community of Blue Ridge that is less than a year old. Upgrades abound in this 4 bedroom, 3.5 bath townhome featuring a large L shaped family room with a full bath in the lower level. The main level boasts an open floor plan, a gorgeous fully equipped kitchen with quartz counter tops, spacious island with seating, pendant lights, gas range, ceramic tile backsplash, pantry, dining area, LED recessed lighting, and luxury vinyl plank flooring. The main floor primary bedroom features a customized walk in closet, full bath with quartz vanities, ceramic tile walk in shower, separate toilet with pocket door, and a tray ceiling in the bedroom. Rounding out the main floor is a half bath, laundry room with a washer and gas dryer, additional cabinets, a utility sink and storage closet. There is also a convenient area when you come in from the garage for storage and to hang coats, The 2nd floor was not even lived in and has 3 bedrooms and a full bath with one being a perfect work out room, office, or additional storage. The beautiful lower level family room is ideal for entertaining or family get togethers. Other upgrades include a security system, tankless gas hot water heater, covered rear composite deck with ceiling fan, and custom blinds throughout. This is one you won't want to miss.
- Type:
- Single Family
- Sq.Ft.:
- 1,744
- Status:
- Active
- Beds:
- 5
- Lot size:
- 0.03 Acres
- Year built:
- 1900
- Baths:
- 1.00
- MLS#:
- PADA2033234
- Subdivision:
- Allison Hill
ADDITIONAL INFORMATION
Clean affordable 5 bedroom on Allison Hill. Seller may help with closing costs and matched up with new Dauphin County 2nd mortgage increased limits make low down payment possible. Previous occupant was electrician who added plenty of outlets. Electric fireplace in living room. Clean laminate floors throughout.
© BRIGHT, All Rights Reserved - The data relating to real estate for sale on this website appears in part through the BRIGHT Internet Data Exchange program, a voluntary cooperative exchange of property listing data between licensed real estate brokerage firms in which Xome Inc. participates, and is provided by BRIGHT through a licensing agreement. Some real estate firms do not participate in IDX and their listings do not appear on this website. Some properties listed with participating firms do not appear on this website at the request of the seller. The information provided by this website is for the personal, non-commercial use of consumers and may not be used for any purpose other than to identify prospective properties consumers may be interested in purchasing. Some properties which appear for sale on this website may no longer be available because they are under contract, have Closed or are no longer being offered for sale. Home sale information is not to be construed as an appraisal and may not be used as such for any purpose. BRIGHT MLS is a provider of home sale information and has compiled content from various sources. Some properties represented may not have actually sold due to reporting errors.
Harrisburg Real Estate
The median home value in Harrisburg, PA is $230,000. This is higher than the county median home value of $163,200. The national median home value is $219,700. The average price of homes sold in Harrisburg, PA is $230,000. Approximately 28.96% of Harrisburg homes are owned, compared to 51.61% rented, while 19.43% are vacant. Harrisburg real estate listings include condos, townhomes, and single family homes for sale. Commercial properties are also available. If you see a property you’re interested in, contact a Harrisburg real estate agent to arrange a tour today!
Harrisburg, Pennsylvania has a population of 49,278. Harrisburg is less family-centric than the surrounding county with 16.93% of the households containing married families with children. The county average for households married with children is 27.19%.
The median household income in Harrisburg, Pennsylvania is $35,300. The median household income for the surrounding county is $57,071 compared to the national median of $57,652. The median age of people living in Harrisburg is 31.1 years.
Harrisburg Weather
The average high temperature in July is 84.5 degrees, with an average low temperature in January of 21.4 degrees. The average rainfall is approximately 42.6 inches per year, with 28.2 inches of snow per year.
