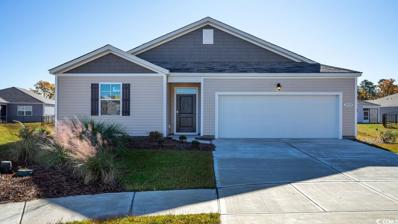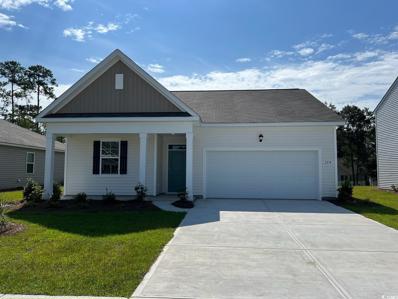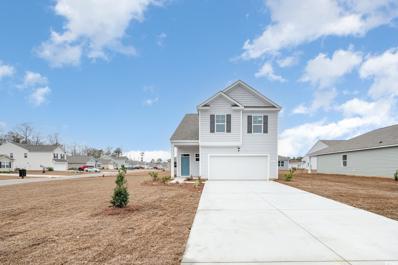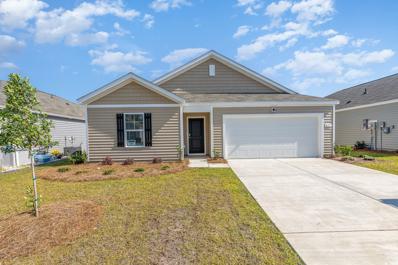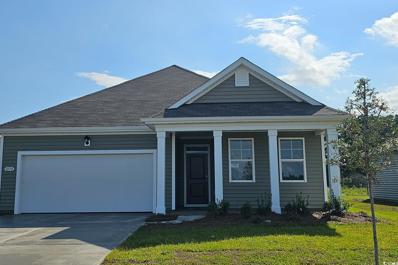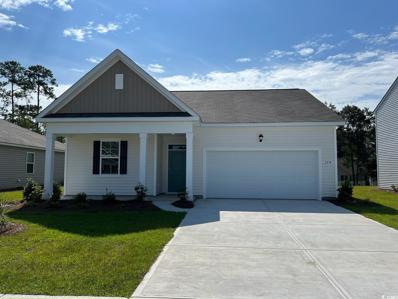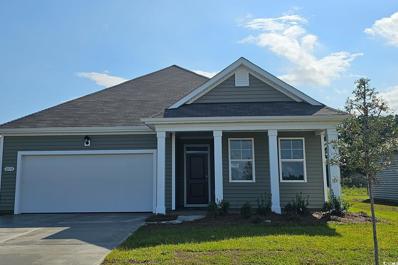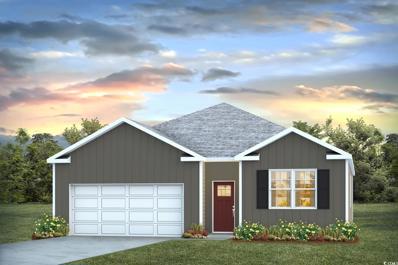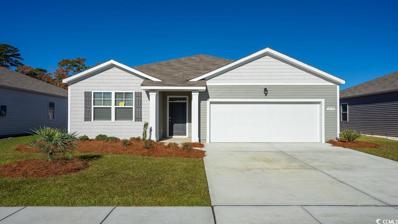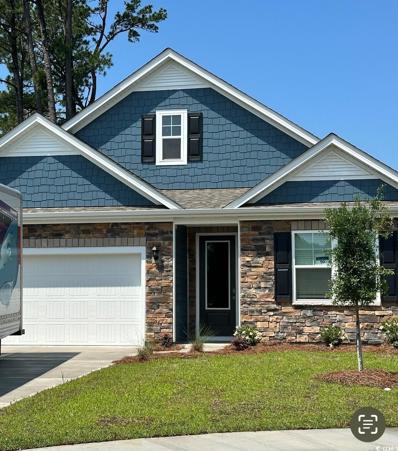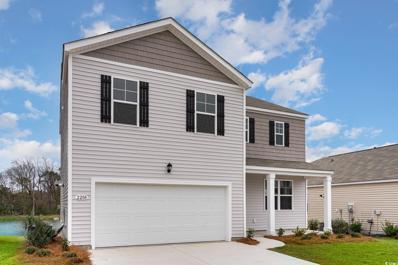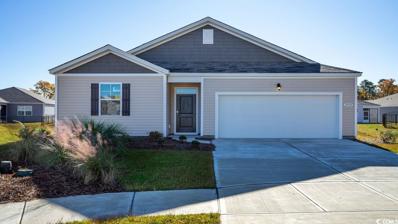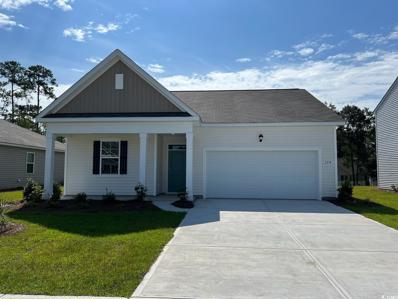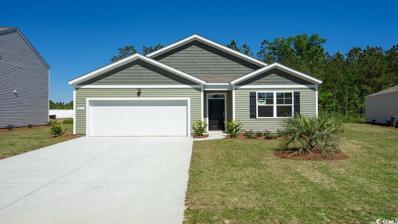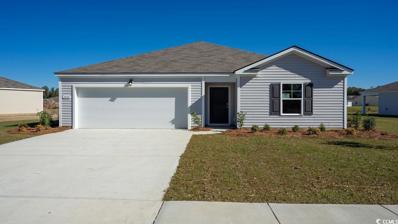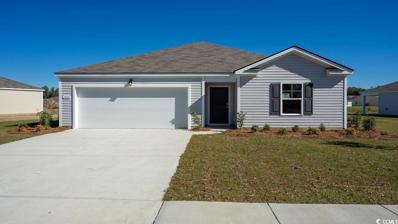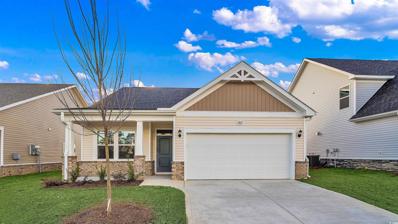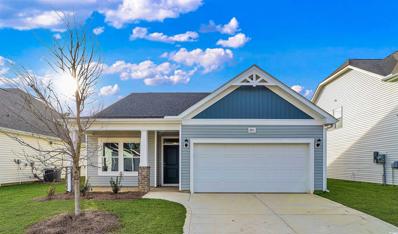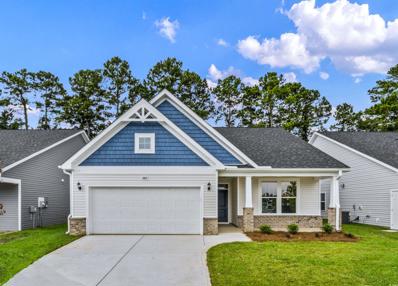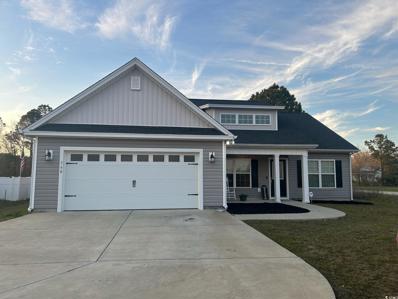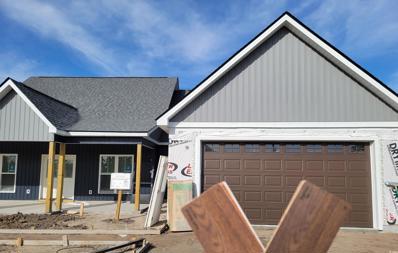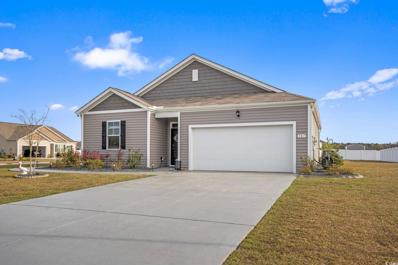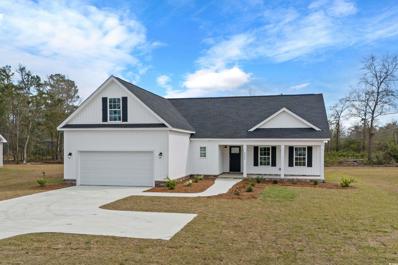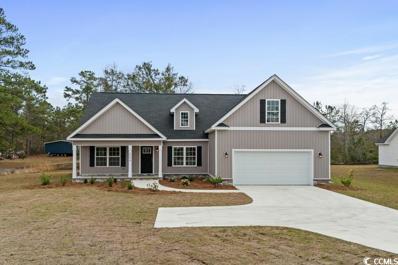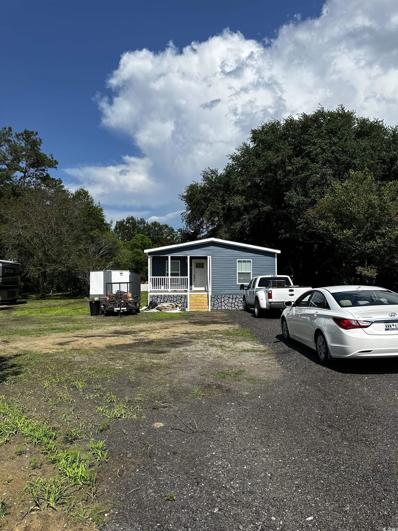Conway SC Homes for Sale
$327,265
3061 Fair Ridge Way Conway, SC 29526
- Type:
- Single Family-Detached
- Sq.Ft.:
- 1,475
- Status:
- Active
- Beds:
- 3
- Lot size:
- 0.22 Acres
- Year built:
- 2024
- Baths:
- 2.00
- MLS#:
- 2406236
- Subdivision:
- Ridgefield
ADDITIONAL INFORMATION
Carolina Forest School District!!! The perfect location in the Carolina Forest area; close to Conway Medical Center, College, downtown Conway, Myrtle Beach shops/restaurants! This New Community offers a clubhouse, pool and fitness center! This New Community offers a clubhouse, pool and fitness center! Our Cali plan is a thoughtfully designed one level home with a beautiful, open concept living area that is perfect for entertaining. The kitchen features granite countertops, an oversized island, 36" cabinetry, a walk-in pantry, and stainless Whirlpool appliances. The large owner's suite is tucked away at the back of the home, separated from the other bedrooms, with a walk-in closet and spacious en suite bath with a double vanity, 5' shower, and separate linen closet. Spacious covered rear porch adds additional outdoor living space. This is America's Smart Home! Each of our homes comes with an industry leading smart home package that will allow you to control the thermostat, front door light and lock, and video doorbell from your smartphone or with voice commands to Alexa. *Photos are of a similar Kerry home. (Home and community information, including pricing, included features, terms, availability and amenities, are subject to change prior to sale at any time without notice or obligation. Square footages are approximate. Pictures, photographs, colors, features, and sizes are for illustration purposes only and will vary from the homes as built. Equal housing opportunity builder.)
$298,490
1024 Black Lake Way Conway, SC 29526
- Type:
- Single Family-Detached
- Sq.Ft.:
- 1,774
- Status:
- Active
- Beds:
- 4
- Lot size:
- 0.16 Acres
- Year built:
- 2024
- Baths:
- 2.00
- MLS#:
- 2406234
- Subdivision:
- Kingston Bay
ADDITIONAL INFORMATION
Welcome to our newest community; Kingston Bay! Located in Conway and is minutes from the heart of downtown! Residents will enjoy easy access to local shopping, dining, and entertainment. Conway is a charming historic town with oak tree-lined streets, historic homes, unique shops, remarkable restaurants, and a flourishing art community. You don't want to miss out on this home! The Cali is our number 1 selling plan. A masterfully designed home with a great open concept kitchen, living, and dining area. Features include granite countertops, a fabulous pantry, stainless appliances, a large island with breakfast bar. The private owner's suite tucked away at the back of home, offers a large walk-in closet, dual vanity, and a 5' shower. Access to the rear covered porch just off the dining area creates wonderful outdoor living space. It gets better- this is America's Smart Home! Control the thermostat, front door light and lock, and video doorbell from your smartphone or with voice commands to Alexa. *Photos are of a similar Cali home. (Home and community information, including pricing, included features, terms, availability and amenities, are subject to change prior to sale at any time without notice or obligation. Square footages are approximate. Pictures, photographs, colors, features, and sizes are for illustration purposes only and will vary from the homes as built. Equal housing opportunity builder.)
$339,090
1016 Black Lake Way Conway, SC 29526
- Type:
- Single Family-Detached
- Sq.Ft.:
- 2,583
- Status:
- Active
- Beds:
- 4
- Lot size:
- 0.16 Acres
- Year built:
- 2024
- Baths:
- 4.00
- MLS#:
- 2406232
- Subdivision:
- Kingston Bay
ADDITIONAL INFORMATION
Welcome to our newest community; Kingston Bay! Located in Conway and is minutes from the heart of downtown! Residents will enjoy easy access to local shopping, dining, and entertainment. Conway is a charming historic town with oak tree-lined streets, historic homes, unique shops, remarkable restaurants, and a flourishing art community. You don't want to miss out on this home! The Wren is a masterfully designed two-story floorplan with ample living space. Featuring an open concept first floor with a large island overlooking the dining area and family room. The kitchen offers stainless Whirlpool appliances and granite countertops. The primary bedroom suite and laundry room are conveniently located on the first floor, as well. The second floor opens to a versatile loft space, three spacious secondary bedrooms, two full bathrooms, plenty of closets for storage, and a huge bonus room over the garage! It gets better- this is America's Smart Home! Control the thermostat, front door light and lock, and video doorbell from your smartphone or with voice commands to Alexa. *Photos are of a similar Wren home. (Home and community information, including pricing, included features, terms, availability and amenities, are subject to change prior to sale at any time without notice or obligation. Square footages are approximate. Pictures, photographs, colors, features, and sizes are for illustration purposes only and will vary from the homes as built. Equal housing opportunity builder.)
- Type:
- Single Family-Detached
- Sq.Ft.:
- 1,475
- Status:
- Active
- Beds:
- 3
- Lot size:
- 0.23 Acres
- Year built:
- 2024
- Baths:
- 2.00
- MLS#:
- 2406217
- Subdivision:
- Auberon Woods
ADDITIONAL INFORMATION
Welcome to our newest community located off Highway 90 with easy access to numerous restaurants, shopping centers, attractions, golf courses, and beaches. The Kerry plan is a spacious, one level home perfect for any stage of life. The open concept kitchen, living, and dining area with access to the covered rear porch from the kitchen is ideal for entertaining and grilling! Features include granite countertops, a fabulous pantry, and large island with breakfast bar. The private master suite offers a large walk-in closet, dual vanity, and 5' shower. 2 inch faux wood blinds on all standard windows. Don't miss the opportunity to tour this beautiful home. This is America's Smart Home! Each of our homes comes with an industry leading smart home technology package that will allow you to control the thermostat, front door light and lock, and video doorbell from your smartphone or with voice commands to Alexa. *Photos are of a similar Kerry home. (Home and community information, including pricing, included features, terms, availability and amenities, are subject to change prior to sale at any time without notice or obligation. Square footages are approximate. Pictures, photographs, colors, features, and sizes are for illustration purposes only and will vary from the homes as built. Equal housing opportunity builder.)
- Type:
- Single Family-Detached
- Sq.Ft.:
- 1,475
- Status:
- Active
- Beds:
- 3
- Lot size:
- 0.23 Acres
- Year built:
- 2024
- Baths:
- 2.00
- MLS#:
- 2406215
- Subdivision:
- Auberon Woods
ADDITIONAL INFORMATION
Welcome to our newest community located off Highway 90 with easy access to numerous restaurants, shopping centers, attractions, golf courses, and beaches. The Aria plan is a spacious, one level home perfect for any stage of life. The open concept kitchen, living, and dining area with access to the covered rear porch from the dining room is ideal for entertaining and grilling! Features include granite countertops, a fabulous pantry, and large island with breakfast bar. The private master suite offers a large walk-in closet, dual vanity, and 5' shower. 2 inch faux wood blinds on all standard windows. Don't miss the opportunity to tour this beautiful home. This is America's Smart Home! Each of our homes comes with an industry leading smart home technology package that will allow you to control the thermostat, front door light and lock, and video doorbell from your smartphone or with voice commands to Alexa. *Photos are of a similar Aria home. (Home and community information, including pricing, included features, terms, availability and amenities, are subject to change prior to sale at any time without notice or obligation. Square footages are approximate. Pictures, photographs, colors, features, and sizes are for illustration purposes only and will vary from the homes as built. Equal housing opportunity builder.)
- Type:
- Single Family-Detached
- Sq.Ft.:
- 1,774
- Status:
- Active
- Beds:
- 4
- Lot size:
- 0.38 Acres
- Year built:
- 2024
- Baths:
- 2.00
- MLS#:
- 2406214
- Subdivision:
- Auberon Woods
ADDITIONAL INFORMATION
Welcome to our newest community located off Highway 90 with easy access to numerous restaurants, shopping centers, attractions, golf courses, and beaches. Our Cali plan is the perfect one level home with a beautiful, open concept living area for entertaining. The kitchen features granite countertops, oversized island, 36" cabinets, walk-in pantry, and stainless appliances. The large owner's suite is tucked away at the back of the home, separated from the other bedrooms, with double vanity and 5' walk-in shower in the private master bath. Spacious covered rear porch adds additional outdoor living space. Ask about our Home Is Connected package! 2 inch faux wood blinds on all standard windows. Don't miss the opportunity to tour this beautiful home. This is America's Smart Home! Each of our homes comes with an industry leading smart home technology package that will allow you to control the thermostat, front door light and lock, and video doorbell from your smartphone or with voice commands to Alexa. *Photos are of a similar Cali home. (Home and community information, including pricing, included features, terms, availability and amenities, are subject to change prior to sale at any time without notice or obligation. Square footages are approximate. Pictures, photographs, colors, features, and sizes are for illustration purposes only and will vary from the homes as built. Equal housing opportunity builder.)
- Type:
- Single Family-Detached
- Sq.Ft.:
- 1,475
- Status:
- Active
- Beds:
- 3
- Lot size:
- 0.23 Acres
- Year built:
- 2024
- Baths:
- 2.00
- MLS#:
- 2406213
- Subdivision:
- Auberon Woods
ADDITIONAL INFORMATION
Welcome to our newest community located off Highway 90 with easy access to numerous restaurants, shopping centers, attractions, golf courses, and beaches. The Aria plan is a spacious, one level home perfect for any stage of life. The open concept kitchen, living, and dining area with access to the covered rear porch from the dining room is ideal for entertaining and grilling! Features include granite countertops, a fabulous pantry, and large island with breakfast bar. The private master suite offers a large walk-in closet, dual vanity, and 5' shower. 2 inch faux wood blinds on all standard windows. Don't miss the opportunity to tour this beautiful home. This is America's Smart Home! Each of our homes comes with an industry leading smart home technology package that will allow you to control the thermostat, front door light and lock, and video doorbell from your smartphone or with voice commands to Alexa. *Photos are of a similar Aria home. (Home and community information, including pricing, included features, terms, availability and amenities, are subject to change prior to sale at any time without notice or obligation. Square footages are approximate. Pictures, photographs, colors, features, and sizes are for illustration purposes only and will vary from the homes as built. Equal housing opportunity builder.)
- Type:
- Single Family-Detached
- Sq.Ft.:
- 1,774
- Status:
- Active
- Beds:
- 4
- Lot size:
- 0.23 Acres
- Year built:
- 2024
- Baths:
- 2.00
- MLS#:
- 2406212
- Subdivision:
- Auberon Woods
ADDITIONAL INFORMATION
Welcome to our newest community located off Highway 90 with easy access to numerous restaurants, shopping centers, attractions, golf courses, and beaches. Our Cali plan is the perfect one level home with a beautiful, open concept living area for entertaining. The kitchen features granite countertops, oversized island, 36" cabinets, walk-in pantry, and stainless appliances. The large owner's suite is tucked away at the back of the home, separated from the other bedrooms, with double vanity and 5' walk-in shower in the private master bath. Spacious covered rear porch adds additional outdoor living space. Ask about our Home Is Connected package! 2 inch faux wood blinds on all standard windows. Don't miss the opportunity to tour this beautiful home. This is America's Smart Home! Each of our homes comes with an industry leading smart home technology package that will allow you to control the thermostat, front door light and lock, and video doorbell from your smartphone or with voice commands to Alexa. *Photos are of a similar Cali home. (Home and community information, including pricing, included features, terms, availability and amenities, are subject to change prior to sale at any time without notice or obligation. Square footages are approximate. Pictures, photographs, colors, features, and sizes are for illustration purposes only and will vary from the homes as built. Equal housing opportunity builder.)
$311,270
635 Choctaw Dr. Conway, SC 29526
- Type:
- Single Family-Detached
- Sq.Ft.:
- 1,618
- Status:
- Active
- Beds:
- 3
- Lot size:
- 0.17 Acres
- Year built:
- 2024
- Baths:
- 2.00
- MLS#:
- 2406211
- Subdivision:
- The Reserve at Wild Horse
ADDITIONAL INFORMATION
The Reserve at Wild Horse community is conveniently located on Highway 90 just minutes from Downtown Conway, shopping destinations, golf courses, and the beach! Welcome to The Reserve at Wild Horse, offering new homes with thoughtful details and smart designs plus a convenient location near International Drive, Highway 31, and Highway 22. This Aria has it all! Open concept home with a modern design including stainless appliances, granite countertops in the kitchen, 9 ft. ceilings, and lots of windows allowing natural light to flow in. The living and dining rooms are adjacent to the kitchen along with a rear covered porch just off the dining room which makes entertaining effortless! Come see all the insightful features designed with you and your lifestyle in mind including a split bedroom layout, gas cooking and tankless hot water heater, and our industry leading smart home technology package that will allow you to monitor and control your home from the couch or across the globe. *Photos are of a similar Aria home. (Home and community information, including pricing, included features, terms, availability and amenities, are subject to change prior to sale at any time without notice or obligation. Square footages are approximate. Pictures, photographs, colors, features, and sizes are for illustration purposes only and will vary from the homes as built. Equal housing opportunity builder.)
- Type:
- Single Family-Detached
- Sq.Ft.:
- 2,671
- Status:
- Active
- Beds:
- 4
- Lot size:
- 0.25 Acres
- Year built:
- 2024
- Baths:
- 3.00
- MLS#:
- 2406209
- Subdivision:
- The Retreat at Wild Wing
ADDITIONAL INFORMATION
The Darby offers a split bedroom floorplan, and an open concept kitchen, living, and dining area perfect for entertaining! Quartz countertops cover the large island in the kitchen. you will have plenty of room in the 36" cabinets. Cooking is effortless with the Whirlpool stainless appliances including a gas range. There is also a flex room with on the main level, perfect for a home office or formal dining room. The first-floor primary bedroom suite is a must see with a huge walk-in closet and en suite bath with two large separate vanities and a 5' tiled shower. This home also features a rear covered porch offering an ideal space for outdoor enjoyment along with the optional second floor that offers a private bedroom, full bathroom, game room space, and additional storage! This is America's Smart Home! Each of our homes comes with an industry leading smart home technology package that will allow you to control the thermostat, front door light and lock, and video doorbell from your smartphone or with voice commands to Alexa. *Photos are of a similar Darby home. (Home and community information, including pricing, included features, terms, availability and amenities, are subject to change prior to sale at any time without notice or obligation. Square footages are approximate. Pictures, photographs, colors, features, and sizes are for illustration purposes only and will vary from the homes as built. Equal housing opportunity builder.)
$375,848
3053 Fair Ridge Way Conway, SC 29526
- Type:
- Single Family-Detached
- Sq.Ft.:
- 2,340
- Status:
- Active
- Beds:
- 4
- Lot size:
- 0.22 Acres
- Year built:
- 2024
- Baths:
- 3.00
- MLS#:
- 2406202
- Subdivision:
- Ridgefield
ADDITIONAL INFORMATION
Carolina Forest School District!!! The perfect location in the Carolina Forest area; close to Conway Medical Center, College, downtown Conway, Myrtle Beach shops/restaurants! This New Community offers a clubhouse, pool and fitness center! This New Community offers a clubhouse, pool and fitness center! This spacious two-story home has everything you are looking for! With a large, open concept great room and kitchen you will have plenty of room to entertain. Large island with breakfast bar, stainless Whirlpool appliances, and a walk-in pantry. The first floor also features a great size flex space which could be used as an office, formal dining room, or den. Your primary bedroom suite awaits upstairs with huge walk-in closet and very spacious bath with double sinks, 5' shower, and linen closet. Two-car garage with garage door opener. This is America's Smart Home! Each of our homes comes with an industry leading smart home package that will allow you to control the thermostat, front door light and lock, and video doorbell from your smartphone or with voice commands to Alexa. *Photos are of a similar Galen home. (Home and community information, including pricing, included features, terms, availability and amenities, are subject to change prior to sale at any time without notice or obligation. Square footages are approximate. Pictures, photographs, colors, features, and sizes are for illustration purposes only and will vary from the homes as built. Equal housing opportunity builder.)
$327,265
3075 Fair Ridge Way Conway, SC 29526
- Type:
- Single Family-Detached
- Sq.Ft.:
- 1,475
- Status:
- Active
- Beds:
- 3
- Lot size:
- 0.2 Acres
- Year built:
- 2024
- Baths:
- 2.00
- MLS#:
- 2406201
- Subdivision:
- Ridgefield
ADDITIONAL INFORMATION
Carolina Forest School District!!! The perfect location in the Carolina Forest area; close to Conway Medical Center, College, downtown Conway, Myrtle Beach shops/restaurants! This New Community offers a clubhouse, pool and fitness center! This New Community offers a clubhouse, pool and fitness center! Our Cali plan is a thoughtfully designed one level home with a beautiful, open concept living area that is perfect for entertaining. The kitchen features granite countertops, an oversized island, 36" cabinetry, a walk-in pantry, and stainless Whirlpool appliances. The large owner's suite is tucked away at the back of the home, separated from the other bedrooms, with a walk-in closet and spacious en suite bath with a double vanity, 5' shower, and separate linen closet. Spacious covered rear porch adds additional outdoor living space. This is America's Smart Home! Each of our homes comes with an industry leading smart home package that will allow you to control the thermostat, front door light and lock, and video doorbell from your smartphone or with voice commands to Alexa. *Photos are of a similar Kerry home. (Home and community information, including pricing, included features, terms, availability and amenities, are subject to change prior to sale at any time without notice or obligation. Square footages are approximate. Pictures, photographs, colors, features, and sizes are for illustration purposes only and will vary from the homes as built. Equal housing opportunity builder.)
$363,265
3069 Fair Ridge Way Conway, SC 29526
- Type:
- Single Family-Detached
- Sq.Ft.:
- 1,774
- Status:
- Active
- Beds:
- 4
- Lot size:
- 0.2 Acres
- Year built:
- 2024
- Baths:
- 2.00
- MLS#:
- 2406200
- Subdivision:
- Ridgefield
ADDITIONAL INFORMATION
Carolina Forest School District!!! The perfect location in the Carolina Forest area; close to Conway Medical Center, College, downtown Conway, Myrtle Beach shops/restaurants! This New Community offers a clubhouse, pool and fitness center! This New Community offers a clubhouse, pool and fitness center! Our Cali plan is a thoughtfully designed one level home with a beautiful, open concept living area that is perfect for entertaining. The kitchen features granite countertops, an oversized island, 36" cabinetry, a walk-in pantry, and stainless appliances. The large owner's suite is tucked away at the back of the home, separated from the other bedrooms, with a walk-in closet and spacious en suite bath with a double vanity, 5' shower, and separate linen closet. Spacious covered rear porch adds additional outdoor living space. This is America's Smart Home! Each of our homes comes with an industry leading smart home package that will allow you to control the thermostat, front door light and lock, and video doorbell from your smartphone or with voice commands to Alexa. *Photos are of a similar Cali home. (Home and community information, including pricing, included features, terms, availability and amenities, are subject to change prior to sale at any time without notice or obligation. Square footages are approximate. Pictures, photographs, colors, features, and sizes are for illustration purposes only and will vary from the homes as built. Equal housing opportunity builder.)
- Type:
- Single Family-Detached
- Sq.Ft.:
- 1,774
- Status:
- Active
- Beds:
- 4
- Lot size:
- 0.24 Acres
- Year built:
- 2024
- Baths:
- 2.00
- MLS#:
- 2406184
- Subdivision:
- Harvest Ridge
ADDITIONAL INFORMATION
This beautiful Cali floor plan is a desirable layout and one of our best sellers. You'll fall in love with this floor plan. This home features an open concept living room and kitchen that are great for entertaining. You will be able to visualize yourself hosting an event from this kitchen featuring stainless steel appliances. This home features 36" cabinets, and low maintenance vinyl flooring in all main living areas, bathrooms, and laundry and our industry leading smart home technology package that will allow you to monitor and control your home from the couch or across the globe. Don't wait to see this home! *Photos are of a similar Cali floorplan. (Home and community information, including pricing, included features, terms, availability and amenities, are subject to change prior to sale at any time without notice or obligation. Square footages are approximate. Pictures, photographs, colors, features, and sizes are for illustration purposes only and will vary from the homes as built. Equal housing opportunity builder.)
- Type:
- Single Family-Detached
- Sq.Ft.:
- 1,475
- Status:
- Active
- Beds:
- 3
- Lot size:
- 0.18 Acres
- Year built:
- 2024
- Baths:
- 2.00
- MLS#:
- 2406183
- Subdivision:
- Harvest Ridge
ADDITIONAL INFORMATION
The Kerry plan is a spacious, one level home perfect for any stage of life. The open concept kitchen, living, and dining area with access to the covered rear porch from the kitchen is ideal for entertaining and grilling! Features include painted cabinets, a fabulous pantry, stainless Whirlpool appliances and a large island with breakfast bar. The private master suite offers a large walk-in closet, dual vanity, and 5' shower. Conveniences like low maintenance vinyl flooring throughout the main living areas, bathrooms and laundry room, 2 inch faux wood blinds on all standard windows, garage door opener and our Home Is Connected smart home package are also included. *Photos are of a similar Kerry home. (Home and community information, including pricing, included features, terms, availability and amenities, are subject to change prior to sale at any time without notice or obligation. Square footages are approximate. Pictures, photographs, colors, features, and sizes are for illustration purposes only and will vary from the homes as built. Equal housing opportunity builder.)
- Type:
- Single Family-Detached
- Sq.Ft.:
- 1,475
- Status:
- Active
- Beds:
- 3
- Lot size:
- 0.18 Acres
- Year built:
- 2024
- Baths:
- 2.00
- MLS#:
- 2406182
- Subdivision:
- Harvest Ridge
ADDITIONAL INFORMATION
The Kerry plan is a spacious, one level home perfect for any stage of life. The open concept kitchen, living, and dining area with access to the covered rear porch from the kitchen is ideal for entertaining and grilling! Features include painted cabinets, a fabulous pantry, stainless Whirlpool appliances and a large island with breakfast bar. The private master suite offers a large walk-in closet, dual vanity, and 5' shower. Conveniences like low maintenance vinyl flooring throughout the main living areas, bathrooms and laundry room, 2 inch faux wood blinds on all standard windows, garage door opener and our Home Is Connected smart home package are also included. *Photos are of a similar Kerry home. (Home and community information, including pricing, included features, terms, availability and amenities, are subject to change prior to sale at any time without notice or obligation. Square footages are approximate. Pictures, photographs, colors, features, and sizes are for illustration purposes only and will vary from the homes as built. Equal housing opportunity builder.)
$333,891
2413 Campton Loop Conway, SC 29527
- Type:
- Single Family-Detached
- Sq.Ft.:
- 1,963
- Status:
- Active
- Beds:
- 3
- Lot size:
- 0.15 Acres
- Year built:
- 2024
- Baths:
- 3.00
- MLS#:
- 2406585
- Subdivision:
- Spring Oaks
ADDITIONAL INFORMATION
**CALL ABOUT “MAY, YOUR WAY” INCENTIVES.** Check out our fantastic Primrose plan! Primary and guest bedroom, with 2 baths, on first floor, AND large 3rd bedroom and bath room upstairs!! This is an open concept home with 3 bedrooms, 3 full bathrooms, 2 car garage, and is 1,963 heated sq. ft. Relax on your front covered porch as neighbors stroll by on the sidewalks in this quaint community. With 9' ceilings, this Open concept home plan feels large and spacious and is great for entertaining or hanging out with Friends and Family. A bedroom is located off of the foyer followed by a full bath. Kitchen flowing into your dining space and living area. The Primary suite is located in the back of the home and features a large walk-in closet you must see! The Primary Bath has split vanities with 5' shower. This spacious Upstairs is a large 3rd bedroom and 3rd bath (approximately 17'6 x 13'4) or would be perfect as an extra Den, Office or Guest suite. End the day by relaxing on your back covered porch overlooking the pond. This home has Full sod and irrigation! ***Photos are of a similar Primrose home. (Home and community information, including pricing, incentive discounts, included features, terms, availability and amenities, are subject to change prior to sale at any time without notice or obligation. Square footages are approximate. Pictures, photographs, colors, features, and sizes are for illustration purposes only and will vary from the homes as built. Equal housing opportunity builder.)
$309,651
2405 Campton Loop Conway, SC 29527
- Type:
- Single Family-Detached
- Sq.Ft.:
- 1,604
- Status:
- Active
- Beds:
- 3
- Lot size:
- 0.13 Acres
- Year built:
- 2024
- Baths:
- 2.00
- MLS#:
- 2406584
- Subdivision:
- Spring Oaks
ADDITIONAL INFORMATION
**CALL ABOUT APRIL'S HOTTEST INCENTIVES** The Cascade plan is a single level home with 3 bedrooms, 2 full bathrooms, 2 car garage, and is 1,604 heated sq. ft. Relax on your front covered porch as neighbors stroll by on the sidewalks in this quaint community. This Open concept home plan is great for entertaining or hanging out with Friends and Family. A bedroom is located to the left of the foyer followed by a full bath and 3rd bedroom. Open concept kitchen that flows into your dining space and living area. The casual dining area that opens up to the spacious Great room with access to the rear Covered Porch. The spacious Primary suite is located in the back of the home and features a large walk-in closet and Primary bath with split vanities. End the day by relaxing on your back covered porch overlooking the pond. This home will have Full sod and irrigation! (Home and community information, including pricing, incentive discounts, included features, terms, availability and amenities, are subject to change prior to sale at any time without notice or obligation. Square footages are approximate. Pictures, photographs, colors, features, and sizes are for illustration purposes only and will vary from the homes as built. Equal housing opportunity builder.) ***Photos are of a similar Cascade home.
$324,106
2401 Campton Loop Conway, SC 29527
- Type:
- Single Family-Detached
- Sq.Ft.:
- 1,654
- Status:
- Active
- Beds:
- 3
- Lot size:
- 0.15 Acres
- Year built:
- 2024
- Baths:
- 2.00
- MLS#:
- 2406583
- Subdivision:
- Spring Oaks
ADDITIONAL INFORMATION
**CALL ABOUT “MAY, YOUR WAY” INCENTIVES.** The Harmony plan is a single level home with 3 bedrooms, 2 full bathrooms, Plus a bonus room with French doors which can be used as a den, office or formal dining space, a 2 car garage, and is 1654 heated sq. ft. The covered entry way opens up to the Foyer and through to the open concept Great Room area. A bedroom is located to the right of the foyer followed by a full bath and an additional bedroom. The opposite side of the home contains the kitchen and Great room. The Kitchen features an island with a flush over hang, giving room for counter height bar stools. The Primary suite is located in the back of the home and features a large walk-in closet and owner's bath. LVP flooring throughout the main living areas. Full Sod and Irrigation included. End the day by relaxing on your back covered porch overlooking the pond. ***Photos are of a similar Harmony plan. (Home and community information, including pricing, incentive discounts, included features, terms, availability and amenities, are subject to change prior to sale at any time without notice or obligation. Square footages are approximate. Pictures, photographs, colors, features, and sizes are for illustration purposes only and will vary from the homes as built. Equal housing opportunity builder.)
$282,000
768 Brown Swamp Rd. Conway, SC 29527
- Type:
- Single Family-Detached
- Sq.Ft.:
- 1,423
- Status:
- Active
- Beds:
- 3
- Lot size:
- 0.5 Acres
- Year built:
- 2020
- Baths:
- 2.00
- MLS#:
- 2406179
- Subdivision:
- Not within a Subdivision
ADDITIONAL INFORMATION
This beautiful home is only 3 years old and sits on a .50 lot and best of all NO HOA! This house boasts granite counter tops in the kitchen and bathrooms, luxury vinyl plank throughout the house and carpet in the bedrooms. Stainless steel appliances in the kitchen. Fiberglass screens on the windows. A must see! This property is located outside city limits, so you won't have to pay city taxes! All appliances including the washer and dryer convey as well as all the window blinds!
$365,000
3623 Allentown Dr. Conway, SC 29526
- Type:
- Single Family-Detached
- Sq.Ft.:
- 1,606
- Status:
- Active
- Beds:
- 3
- Lot size:
- 0.96 Acres
- Year built:
- 2024
- Baths:
- 3.00
- MLS#:
- 2406176
- Subdivision:
- Not within a Subdivision
ADDITIONAL INFORMATION
NEW CONSTRUCTION to be complete in April. This 3 bed, 2.5 bath home is on a large 0.96 acre lot with NO HOA in North Conway. This is country living at its finest! More than enough space to add a pool or workshop, etc. Bring your RVs, boats, and work vehicles! A FEW LOTS ARE STILL AVAILABLE / WE HAVE OTHER FLOOR PLANS. These homes have great details you won't find in a standard spec home. Exterior has board & batten vinyl siding, stone accents, and stained front porch columns. Quality LVP floors throughout home. The kitchen has beautiful white shaker soft-close cabinets, sold surface countertops, tiled backsplash, shiplapped kitchen work island and stainless steel appliances including a slide-in gas stove, dishwasher, microwave, and refrigerator. This home includes a front porch and screened-in back porch with ceiling fans perfect for enjoying the outdoors. The primary bedroom has a large walk-in closet and a beautiful ensuite bathroom with a walk-in tile shower and double sink vanity. Home includes a mud bench entry from the garage, a spacious laundry room, and custom shelving pantry. Landscaping includes a small fence at the driveway entry, a live oak tree in the front yard and landscaping around the home. Long driveway will include crushed asphalt with concrete pad at the garage and sidewalk to the front door. More photos to come. Owner is also Listing Agent. MORE LOTS ARE AVAILABLE / WE HAVE OTHER FLOOR PLANS.
- Type:
- Single Family-Detached
- Sq.Ft.:
- 1,475
- Status:
- Active
- Beds:
- 3
- Lot size:
- 0.43 Acres
- Year built:
- 2020
- Baths:
- 2.00
- MLS#:
- 2406154
- Subdivision:
- Lochaven
ADDITIONAL INFORMATION
Stunning 3 bedroom 2 bath home located in Lochaven of Conway! This incredible home was just built in 2020 and has been lovingly maintained. The open concept main living area is spacious and inviting with plenty of natural light and lovely LVP flooring. In the kitchen you will find a large island with a fun design under the breakfast bar style seating, gorgeous granite countertops, fabulous tile backsplash,stainless steel appliances including the fridge, tons of storage space, a walk-in pantry, and a row of beautiful glass paned upper cabinets that add so much character to the space. The primary bedroom has a fan, walk-in closet, and ensuite bath with double sinks on a long vanity and a glass door walk-in shower. There are two additional good sized bedrooms, a second full size bathroom with a shower/tub combo and a separate laundry room as well complete with a washer and dryer! This home also features a 2 car garage that has been upgraded to include some extra storage! One of the most show stopping aspects of all is the amazing fenced in yard featuring a covered patio with a built-in grill, extended paver patio, a hot tub, and a sauna!! To top it off this home sits on a sizable 0.43+/- acre lot in the low HOA fee community of Lochaven, located less than 4 miles from Historic Downtown Conway!
$385,000
4040 Highway 905 Conway, SC 29526
- Type:
- Single Family-Detached
- Sq.Ft.:
- 1,795
- Status:
- Active
- Beds:
- 4
- Lot size:
- 1 Acres
- Year built:
- 2024
- Baths:
- 3.00
- MLS#:
- 2406112
- Subdivision:
- Not within a Subdivision
ADDITIONAL INFORMATION
Discover the allure of refined living at 4040 HWY 905 in Conway, SC, where new construction meets elegance and convenience. Situated a mere 7 miles from the bustling downtown Conway, this home offers the ideal mix of serene living and access to city amenities, blending the best of both worlds. As you enter this splendid 3-bedroom, 2-bathroom residence, you're greeted by a generous great room that sets the stage for memorable gatherings and family time. The heart of the home is its expansive kitchen, featuring sleek granite countertops and bar seating, which flows seamlessly into the dining area, making every meal a social event. The inclusion of a screened porch on the main level extends your living space outdoors, allowing for leisurely moments in the fresh air. The layout of this home is designed for versatility and convenience, with an upstairs bonus room that includes a full bath and closet. This space is readily adaptable to suit your lifestyle, whether you need an additional bedroom, a dedicated media room, or a private home office. The elegance of luxury vinyl plank flooring throughout the main living areas underscores the home’s modern aesthetic while ensuring ease of maintenance. Positioned on a spacious lot, this property offers a blank canvas for your outdoor aspirations. The ample space is ideal for personalizing your backyard oasis, be it through the addition of a pool, the construction of a work or storage shed, or simply enjoying the vastness of your private outdoor haven. Seize the opportunity to claim this beautifully crafted new construction home as your own sanctuary. With its stylish interiors and flexible living spaces, coupled with a prime location in Conway, SC, it promises a lifestyle marked by comfort and convenience.
$385,000
4044 Highway 905 Conway, SC 29526
- Type:
- Single Family-Detached
- Sq.Ft.:
- 1,817
- Status:
- Active
- Beds:
- 4
- Lot size:
- 1.33 Acres
- Year built:
- 2024
- Baths:
- 3.00
- MLS#:
- 2406111
- Subdivision:
- Not within a Subdivision
ADDITIONAL INFORMATION
Introducing an exceptional new construction opportunity at 4044 HWY 905 in Conway, SC, that expertly blends modern living with the tranquility of the countryside. This beautiful home, not in a HOA, is ideally located just 7 miles from the vibrant heart of downtown Conway, offering the perfect balance between peaceful retreat and convenient access to local amenities. Step inside to discover a meticulously designed 3-bedroom, 2-bathroom home that boasts an open and airy great room, perfect for entertaining and family gatherings. The spacious kitchen, complete with granite countertops and bar seating, opens to a dining area, creating an inviting space for meals and conversations. The main level also features a screened porch, providing a serene spot to enjoy the natural surroundings. The home's thoughtful layout includes a versatile bonus room upstairs, equipped with a full bath and closet. This flexible space can easily be transformed into a fourth bedroom, a media room, or a home office, depending on your needs. With luxury vinyl plank flooring throughout the main living areas, this home offers both durability and style. Nestled on a large, one plus acres, lot, the possibilities for outdoor enjoyment are endless. Whether you envision installing a pool, building a work or storage shed, or simply savoring the spacious backyard, this property provides the perfect canvas to bring your dreams to life. Don't miss the chance to make this exquisite new construction home your own. Experience the perfect blend of comfort, style, and convenience in Conway, SC.
$239,999
3496 Wayside Rd. Conway, SC 29527
- Type:
- Mobile Home
- Sq.Ft.:
- 1,568
- Status:
- Active
- Beds:
- 3
- Lot size:
- 0.63 Acres
- Year built:
- 2024
- Baths:
- 2.00
- MLS#:
- 2406093
- Subdivision:
- Not within a Subdivision
ADDITIONAL INFORMATION
Home On site Get your chance to own a Brand New Clayton Homes "Stayin' Alive" Manufactured home on .63 of an acre with no Hoa. 3 Bedrooms 2 Baths. front porch. all sheet rock wall interior! Call today to schedule an appointment.
 |
| Provided courtesy of the Coastal Carolinas MLS. Copyright 2024 of the Coastal Carolinas MLS. All rights reserved. Information is provided exclusively for consumers' personal, non-commercial use, and may not be used for any purpose other than to identify prospective properties consumers may be interested in purchasing, and that the data is deemed reliable but is not guaranteed accurate by the Coastal Carolinas MLS. |
Conway Real Estate
The median home value in Conway, SC is $290,000. This is higher than the county median home value of $169,200. The national median home value is $219,700. The average price of homes sold in Conway, SC is $290,000. Approximately 56.51% of Conway homes are owned, compared to 33.96% rented, while 9.53% are vacant. Conway real estate listings include condos, townhomes, and single family homes for sale. Commercial properties are also available. If you see a property you’re interested in, contact a Conway real estate agent to arrange a tour today!
Conway, South Carolina has a population of 21,534. Conway is less family-centric than the surrounding county with 18% of the households containing married families with children. The county average for households married with children is 22.79%.
The median household income in Conway, South Carolina is $37,362. The median household income for the surrounding county is $46,475 compared to the national median of $57,652. The median age of people living in Conway is 33.4 years.
Conway Weather
The average high temperature in July is 91.2 degrees, with an average low temperature in January of 34.4 degrees. The average rainfall is approximately 51.2 inches per year, with 0.7 inches of snow per year.
