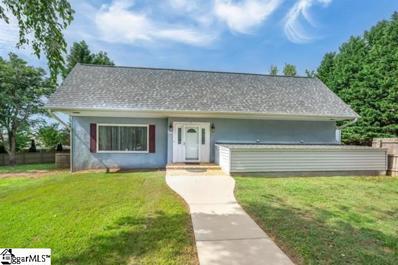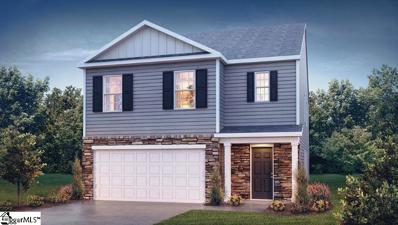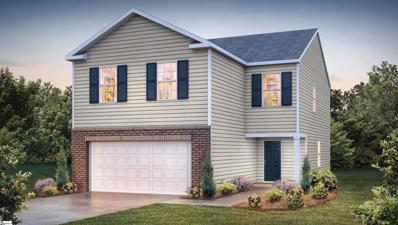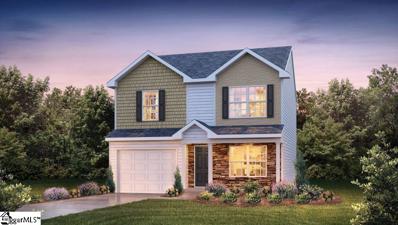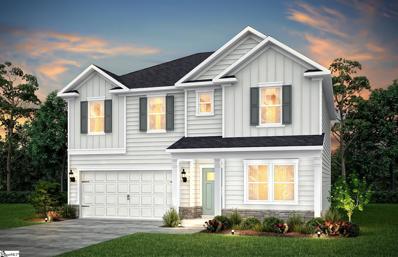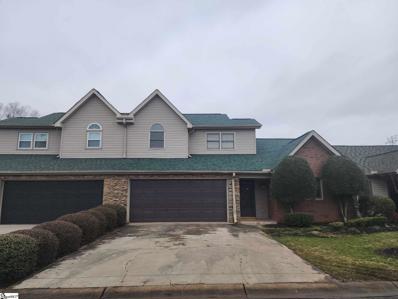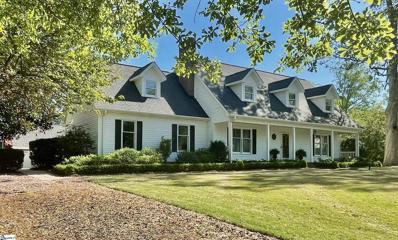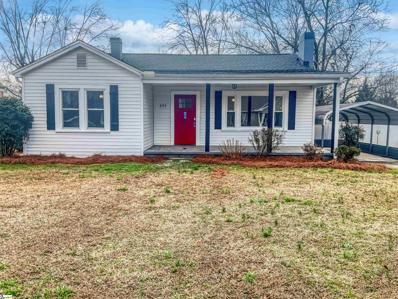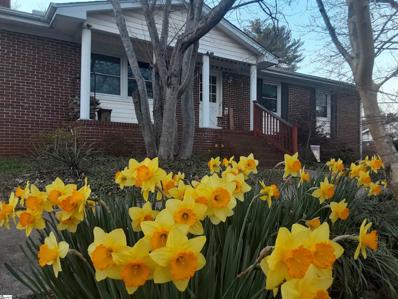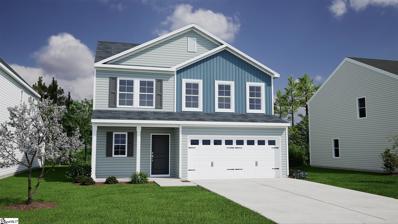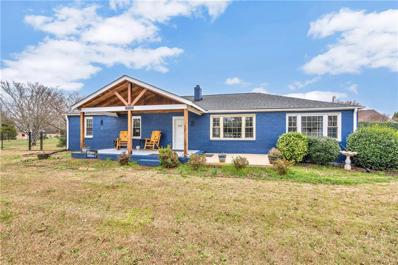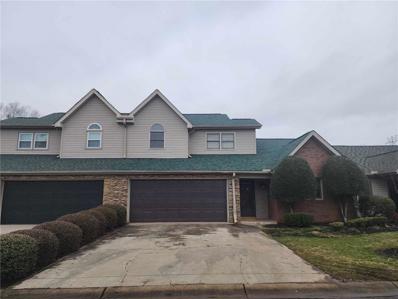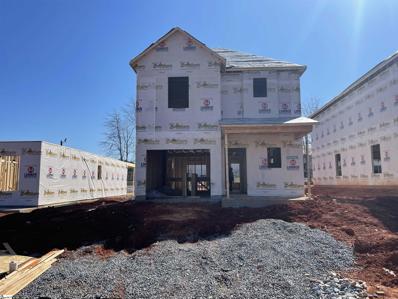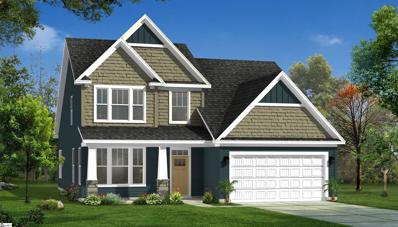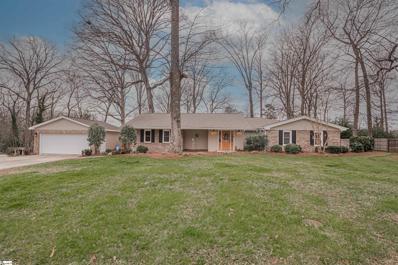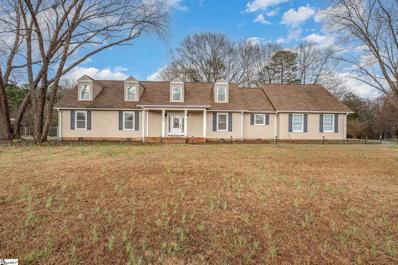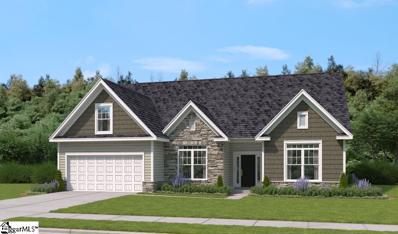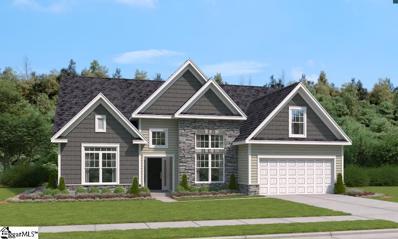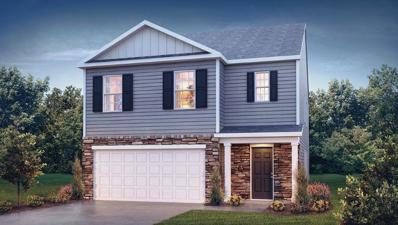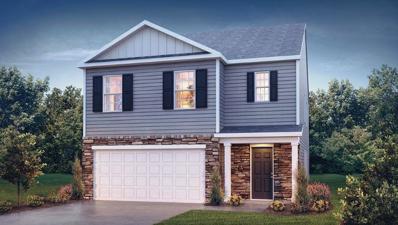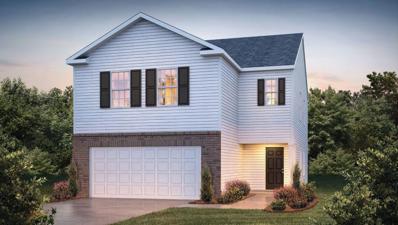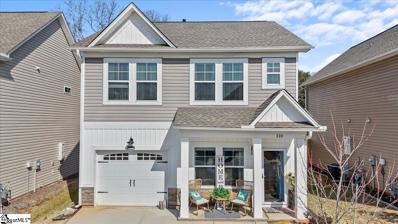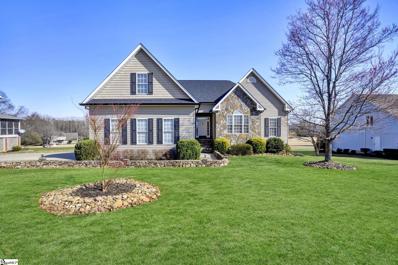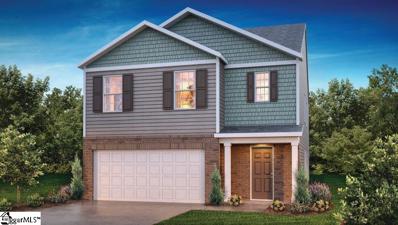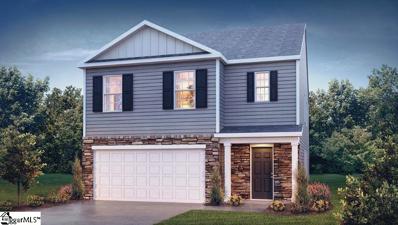Easley SC Homes for Sale
$355,000
102 Julian Easley, SC 29642
- Type:
- Other
- Sq.Ft.:
- n/a
- Status:
- Active
- Beds:
- 5
- Lot size:
- 0.49 Acres
- Year built:
- 1979
- Baths:
- 3.00
- MLS#:
- 1520889
- Subdivision:
- Chadwick 063
ADDITIONAL INFORMATION
You do not want to miss out on this rare find home with great Location, close to shopping centers, restaurants, highways and great schools, close to Clemson University, Greenville and Lake Hartwell. Ideal location. NO HOA! close to half an acre lot. Spacious home with 5 bedrooms and 3 full baths. Cul de Sac location. Lots of storage in the house. Large cozy kitchen with dining room and deck. Master bedroom has walk in closet with its own balcony. For entertaining there is large bar area with its own private wet bar. Storage room downstairs. Fenced backyard for privacy and covered patio. 2 car garage and work area with the bathroom, you can work on your car or bike in the garage or any projects. More pictures coming soon! Property is sold 'As is'. Motivated Seller! Please bring offers.
$314,900
216 Elderberry Easley, SC 29640
- Type:
- Other
- Sq.Ft.:
- n/a
- Status:
- Active
- Beds:
- 5
- Lot size:
- 0.15 Acres
- Year built:
- 2024
- Baths:
- 3.00
- MLS#:
- 1520124
- Subdivision:
- Lenhardt Grove
ADDITIONAL INFORMATION
HOUSE IS IN PERMIT STAGE Welcome to Easley, South Carolina, where southern charm meets modern convenience! This delightful town boasts a unique blend of character, with charming restaurants dotting its landscape and the nostalgic hum of the railroad track adding to its allure. Nestled in close proximity to both Clemson University and vibrant Greenville via Highway 123, this property offers a perfect blend of a serene hometown feel and easy access to educational and cultural hubs. Explore the best of both worlds in this inviting Southern gem. Lenhardt Grove is a beautiful TREE-LINED community with an established community pool! TO BE BUILT The Robie is a very impressive plan with 5 bedrooms and 3 full baths nearly 2400 sqft. Very smartly designed; the open floor allows for a smooth flow of the main living areas making this wonderful for entertaining. The family room is open to thekitchen and dinning rooms. The kitchen itself features granite counter tops, loads of counter and cabinet space, island/bar, walk-in pantryand Whirlpool stainless steel appliances. There is a bedroom and full bath privately tucked off the main living area. The stairs lead to anspacious loft on the second level along with 4 bedrooms. The 19x13 master suite has a walk-in closet (with window), full bath with Venetian marble double-sink vanity and very nice sized master shower. Walk-in laundry room is conveniently located upstairs givingquick access to the bedrooms. Included also is the Home is Connected smart home package and all the money-saving, energy efficientfeatures of a BRAND NEW HOME with WARRANTIES FROM THE LARGEST BUILDER IN THE USA!
$294,900
221 Elderberry Easley, SC 29640
- Type:
- Other
- Sq.Ft.:
- n/a
- Status:
- Active
- Beds:
- 4
- Lot size:
- 0.11 Acres
- Year built:
- 2022
- Baths:
- 3.00
- MLS#:
- 1519637
- Subdivision:
- Lenhardt Grove
ADDITIONAL INFORMATION
Welcome to Easley, South Carolina, where southern charm meets modern convenience! This delightful town boasts a unique blend of character, with charming restaurants dotting its landscape and the nostalgic hum of the railroad track adding to its allure. Nestled in close proximity to both Clemson University and vibrant Greenville via Highway 123, this property offers a perfect blend of a serene hometown feel and easy access to educational and cultural hubs. Explore the best of both worlds in this inviting Southern gem. Lenhardt Grove is a beautiful TREE-LINED community with an established community pool! TO BE BUILT Upon entry to the Aisle you will notice how open and spacious the main living area is from the open kitchen overlooking the family and dining rooms to nice natural light that fills the home. Granite counter tops, island/bar, plenty of cabinet space, and Whirlpool stainless steel appliances all help to create a beautiful and very functional kitchen. Great upstairs design with two secondary bedrooms to one side of the home and a third bedroom just on the other side of the laundry room. The master bedroom has privacy from the other three bedrooms and features a full bath with double-sinks vanity made of Venetian marble. In fact, the secondary bathroom also has double-sink vanity. Included also is the Home is Connected smart home package and all the money-saving, energy efficient features of a BRAND NEW HOME with WARRANTIES FROM THE LARGEST BUILDER IN THE USA!
$274,900
219 Elderberry Easley, SC 29640
- Type:
- Other
- Sq.Ft.:
- n/a
- Status:
- Active
- Beds:
- 3
- Lot size:
- 0.13 Acres
- Baths:
- 3.00
- MLS#:
- 1519634
- Subdivision:
- Lenhardt Grove
ADDITIONAL INFORMATION
Welcome to Easley, South Carolina, where southern charm meets modern convenience! This delightful town boasts a unique blend of character, with charming restaurants dotting its landscape and the nostalgic hum of the railroad track adding to its allure. Nestled in close proximity to both Clemson University and vibrant Greenville via Highway 123, this property offers a perfect blend of a serene hometown feel and easy access to educational and cultural hubs. Explore the best of both worlds in this inviting Southern gem. Lenhardt Grove is a beautiful TREE-LINED community with an established community pool! THIS HOME IS IN PERMIT STAGE This 3 bedroom 2.5 bathrooms is over 1500 SF. The open floor plan is perfect for entertaining, featuring granite counter tops, abundant counter space. Whirlpool stainless steel appliances, shaker style cabinets with handles and even crown molding ! You will find a guest powder room on the first floor. Your second level has plenty of storage throughout, 2nd bathroom has raised vanity, dual under mount sinks and a beautiful venetian marble top , tub and shower combination. Your huge Landry room is also on the same level did I mention its air conditioned. The best for last !!! The Owners Suite will easily accommodate a king size bed with a walk in closet that is unheard of at this price point ! Owners bath has an oversize shower with framed glass enclosure, private water closet, raised vanity dual under mount sinks and a beautiful venetian marble top and a bonus a huge linen closet. The Smart Home package is included with no monthly fee, even a video doorbell. This is an incredible value with all the benefits of new construction and a 2/10 Warranty!
$392,470
130 Indigo Park Easley, SC 29642
- Type:
- Other
- Sq.Ft.:
- n/a
- Status:
- Active
- Beds:
- 4
- Lot size:
- 0.17 Acres
- Baths:
- 3.00
- MLS#:
- 1518118
- Subdivision:
- Indigo Park
ADDITIONAL INFORMATION
Located 3 minutes from downtown Easley, the low taxes and desirable schools are sure to delight. Close to shopping, outdoor recreation, highway access, Greenville and Clemson. The open-concept Hampton plan offers a large study, task room and loft along with 4 large bedrooms. The fireplace will provide a cozy place to relax on chilly nights. At&T gig internet included in HOA dues. Offering up to $10,000 in closing costs assistance with preferred lender for a limited time! Homesite 51 offers open rails and oak tread stairs, white cabinets and is on a corner lot.
$269,900
Pinnacle Easley, SC 29642
- Type:
- Other
- Sq.Ft.:
- n/a
- Status:
- Active
- Beds:
- 3
- Lot size:
- 0.08 Acres
- Baths:
- 3.00
- MLS#:
- 1520642
- Subdivision:
- Pinnacle Towns
ADDITIONAL INFORMATION
Stunning three bedroom two and a half bath townhome nestled near the heart of Easley. Upon entry you will fall in love with this open floor plan. All new appliances, paint, new flooring upstairs, and new roof. Conveniently located near Interstate 85 in between Anderson and Greenville. If you enjoy swimming, tennis, or golf the Smithfeilds Country Club is right around the corner. You do not want to miss out on this rare find in today's market. Make your appointment now.
$439,900
101 Harvard Common Easley, SC 29642
- Type:
- Other
- Sq.Ft.:
- n/a
- Status:
- Active
- Beds:
- 4
- Lot size:
- 0.55 Acres
- Baths:
- 3.00
- MLS#:
- 1520944
- Subdivision:
- Sitton Hill
ADDITIONAL INFORMATION
Welcome to this stunning 4 bedroom, 3 bathroom home nestled in the prestigious Sitton Hill community, within the sought-after Powdersville Area and Schools. Situated on a spacious corner lot within a mature wooded subdivision, this property boasts exceptional curb appeal and ample parking, professionally landscaped complemented with irrigation system, accent lighting in the flower gardens and trees. Enjoy the charming large front porch - a perfect spot for your morning coffee and to soak in the serene surroundings. Step inside to discover all-new Luxury Vinyl Plank (LVP) flooring throughout the main level and hall upstairs, offering both durability and timeless elegance. The living room welcomes you with abundant natural light and fireplace, creating a cozy atmosphere for relaxation and gatherings. Adjacent to the living room, you'll find the dining area, conveniently located off the kitchen. The updated kitchen is a chef's delight, boasting new stainless steel appliances, granite countertops, new light fixtures, plumbing features, and hardware. Also, the nice pantry provides ample storage space. Retreat to the main level master suite, complete with a dressing area, double closets, and full bath featuring a jetted tub, offering the ultimate in relaxation and comfort. Upstairs, three generously sized bedrooms await. The bedrooms upstairs have been freshly carpeted, ensuring comfort and style. Each bathroom has been tastefully updated with new lighting, faucets, chair height toilets, and granite countertops, adding a touch of luxury to everyday living. Step outside to the freshly stained back deck, ready to accommodate your entertainment needs and providing the perfect setting for outdoor gatherings and relaxation. With its desirable location, impeccable upgrades, and inviting spaces, this home offers a lifestyle of comfort, convenience, and sophistication. Don't miss the opportunity to make it yours! Schedule your showing today. 20 minutes from downtown Greenville 35 minutes to GSP International Airport and close to I-85.
$243,000
204 Grant Easley, SC 29640
- Type:
- Other
- Sq.Ft.:
- n/a
- Status:
- Active
- Beds:
- 3
- Lot size:
- 0.35 Acres
- Baths:
- 2.00
- MLS#:
- 1520840
ADDITIONAL INFORMATION
Welcome home to this charming property featuring a cozy fireplace, creating a warm and inviting atmosphere. The natural color palette throughout the home adds a touch of elegance and tranquility. With additional rooms for flexible living space, you can easily customize the layout to suit your needs. The primary bathroom boasts good under sink storage, perfect for keeping things organized. Step outside to the fenced backyard, offering privacy and security for outdoor gatherings. Fresh interior and exterior paint give this home a neat and polished look. Don't miss out on the opportunity to make this your dream home. This home has been virtually staged to illustrate its potential.
$298,800
105 Mae Easley, SC 29640
- Type:
- Other
- Sq.Ft.:
- n/a
- Status:
- Active
- Beds:
- 4
- Lot size:
- 0.34 Acres
- Year built:
- 1968
- Baths:
- 2.00
- MLS#:
- 1520861
ADDITIONAL INFORMATION
This quaint 3-bedroom/2-bathroom home is convenient to everything while being in a calm, well-established street in Easley. Walk to the library or the newly upgraded YMCA. Let the kids play in a private backyard made for old-timey family fun. This gardeners' paradise in the city features several raised organic garden beds that have already been prepared for this spring's planting, rain catchment systems and a solar powered pump to the garden hose that reaches the majority of the raised beds. With an ornamental cherry tree, a weeping cherry tree, numerous rose of Sharon plants, a unique flowering quince, two apple trees, a dwarf magnolia, a gardenia, 15+ blueberry bushes, lots of azaleas in a variety of colors, a large patch of well-established raspberries, three muscadine vines on separate trellises, and too many perennial flowers, herbs, and wild flowers to name, this urban homestead is not far off from being classified as a pollinator garden. Upon entering the home, you are welcomed into a large and bright living room opening into the kitchen and dining area. A contractor adapted the 100-year-old mantle over the fireplace to hide all wires and cords you will need for electronics to be housed on the built-in shelves of your library in the living room. A large flex-space a one end of the house could be used as a bonus room, man cave, or even a fourth bedroom. A large mudroom/laundry room has lots of shelving to provide even more storage to a home that already has numerous closets and a garden shed along with attic storage. A large red maple provides shade for the hammock and tree swings, helping the front yard to remain cool and breezy, even in the summer. ...and it really shows out when the leaves turn vibrant orange and yellow in the fall. The back yard features a covered porch and a 6'x18' patio that is partially covered by a sunshade to lounge and grill out while enjoying the private and peaceful back yard. A custom playground will keep the kids or grandchildren entertained and ready for the next Ninja Warrior Competition. The yard is ideal for Nerf battles as well. You could not ask for a better location! Convenient to everything, this home is only 15 to 20 minutes to downtown Greenville. Schedule a showing today!
- Type:
- Other
- Sq.Ft.:
- n/a
- Status:
- Active
- Beds:
- 4
- Lot size:
- 0.17 Acres
- Baths:
- 3.00
- MLS#:
- 1520802
- Subdivision:
- North View
ADDITIONAL INFORMATION
The Monroe is a two-story, four-bedroom, two-and-one-half-bathroom home, and includes a main-floor primary suite! An eat-in space is located towards the front of the home. A roomy kitchen with ample counter space opens up to the great room. The downstairs primary bedroom suite features a vaulted ceiling and a large walk-in closet, dual vanities, a five-foot shower, and a water closet! The upstairs bedrooms share a full bathroom, and all feature spacious closets. We've also added a covered porch and extra patio space out back for enjoying those sweet Carolina evenings.
$340,000
1604 Powdersville Easley, SC 29642
- Type:
- Single Family
- Sq.Ft.:
- 2,249
- Status:
- Active
- Beds:
- 3
- Lot size:
- 1.56 Acres
- Year built:
- 1967
- Baths:
- 2.00
- MLS#:
- 20272070
ADDITIONAL INFORMATION
Beautifully updated and endless options! This one level, brick home offers the perfect blend of modern comfort and timeless charm. Featuring 3-bedrooms, 2 full baths, and a lot size over 1.5 acres, there is ample space for family and guests. As you enter the front of the home you can vision yourself relaxing while being covered from the elements by this lovely timber framed porch. The living room has large, picturesque windows giving tons of sunlight and has a lovely gas-log fireplace as an anchor. The open concept living and dining areas spill over into the kitchen which has been meticulously updated to showcase butcher block counter tops, white shaker style cabinets, tiled backsplash, and plenty of cabinet and counter space! A large den features a built-in cabinet area perfect as a work station, a showcase bourbon or wine bar, or a great coffee bar space. Offering tons of natural light through the double French doors, the den overlooks the back yard and provides access to the private, oversized deck, perfect for grilling and outdoor dining. 3 good sized bedrooms and a completely renovated hall bath with tiled, walk-in shower and tons of storage making up the bedroom and guest space. Making your way to the back of the home you have a mudroom/drop zone area with separate entrance to the garage, a second full bathroom, and your secondary living space! Connected via an oversized laundry area, this secondary space also has its own private entrance. The laundry area is massive! Space for additional refrigerators, freezers, etc. with a sink already in place. Looking for that perfect nook as a designated gift wrapping area or need a place to store your bulk purchases? This 100sf of space offers tons of use options. Flowing into the secondary living area, this space offers over 200sf of usage! Imagine this area as a guest room, teen room hangout, in-law suite, or the ideal space for an onsite office or homeschool classroom. Situated on a corner lot, a large portion of the back yard is fenced for safe playing and pet keeping but the gardening or additional usage options are endless. There is also an outbuilding to help with all your yard storage! Offering tons of storageand an abundance of parking space the oversized garage has 2 bays and is a TRUE 2-car garage and then some! Tons of love and care have been put into this home with recent updates including new double pane windows, new rear deck, new timber framed front porch, updated Trane HVAC system, remodeled kitchen and bathrooms, new carpet, and kitchen flooring. The roof was installed in 2020 and the septic tank replaced in 2019!! This home is truly move in ready with a bring your toothbrush and relax status! Quick access to major thoroughfares such as Hwy. 153, Hwy. 123 and I 85 and a quick jaunt into downtown Greenville. Enjoy local parks and recreation with easy access to the Doodle trail (walking, running, and biking), the Siloâs, which is a community hotspot, and a short trip to Lake Hartwell and Lake Keowee. Centrally located within the Upstate, you are minutes from Clemson University, Anderson University and all the popular hotspots!! Sellers have relocated!! Please note the property line extends well beyond the fence line!!
$269,900
104 C Pinnacle Ln Easley, SC 29642
ADDITIONAL INFORMATION
Stunning three bedroom two and a half bath townhome nestled near the heart of Easley. Upon entry you will fall in love with this open floor plan.All new appliances, paint, new flooring upstairs, and new roof. Conveniently located near Interstate 85 in between Anderson and Greenville. Ifyou enjoy swimming, tennis, or golf the Smithfeilds Country Club is right around the corner. You do not want to miss out on this rare find intoday's market. Make your appointment now.
$285,512
108 Brown Lot 59 Easley, SC 29642
- Type:
- Other
- Sq.Ft.:
- n/a
- Status:
- Active
- Beds:
- 3
- Lot size:
- 0.11 Acres
- Year built:
- 2024
- Baths:
- 3.00
- MLS#:
- 1520108
- Subdivision:
- Other
ADDITIONAL INFORMATION
$539,990
109 Benjamin Easley, SC 29642
- Type:
- Other
- Sq.Ft.:
- n/a
- Status:
- Active
- Beds:
- 5
- Lot size:
- 0.2 Acres
- Year built:
- 2024
- Baths:
- 5.00
- MLS#:
- 1520559
- Subdivision:
- Livingston Park
ADDITIONAL INFORMATION
Welcome to Livingston Park! Our community is conveniently located only 11 miles from downtown Greenville and 20 miles from Table Rock, Clemson, Lake Hartwell, and Lake Keowee. Enjoy shopping in the rapidly growing city of Easley and nearby Powdersville. Access to sought-after schools, ample employment, easy commuting, and Interstate 85. The community is near plenty of shopping, restaurants, and parks on the Highway 123 corridor including the Doodle Trail, future Brushy Creek Greenway Trail, Nalley Brown Nature Park and the top-of-the-line JB Owens Recreational Complex. This amazing craftsman style Middleton home offers over 4000 square feet of living space including a full walk out basement and will be complete this Fall. When you enter the home you will be greeted by your 2 story foyer and adjacent formal dining room that leads into your butlers pantry for additional counter space for meal prep and a large pantry. The chefs kitchen features beautiful light brown cabinetry, white Quartz countertops, tile backsplash, under cabinet lighting, center island with sink, and stainless steel appliances including a gas range/oven and built in microwave. The breakfast area leads out to the covered back porch and deck overlooking your large backyard. The vaulted ceilings and high windows in the living room give the room an open feel and the gas fireplace makes it a great place to be on those winter evenings. The Primary Suite is located off the living room and features an expansive walk in closet, double vanities and beautiful tiled shower with built in seat. The laundry room completes the main level. As you go up the Oak staircase off the foyer, you have three additional bedrooms, one with its own bathroom and an additional hall bath with double sinks. This home also has a full finished walk out basement with a wet bar with granite countertops and a bedroom that has a walk in closet and full bathroom. All our homes feature our Smart Home Technology Package including a video doorbell, keyless entry and touch screen hub. Our dedicated local warranty team is here for your needs after closing as well. This home will be starting soon and will be the last Middleton to be built in Livingston Park so come by today to make it your own. Up to $18,000 in Flex Cash available with use of our approved attorney. Ask how it can save you money!
$449,900
104 Robinall Easley, SC 29642
- Type:
- Other
- Sq.Ft.:
- n/a
- Status:
- Active
- Beds:
- 5
- Lot size:
- 0.6 Acres
- Year built:
- 1963
- Baths:
- 4.00
- MLS#:
- 1520383
- Subdivision:
- Forest Acres
ADDITIONAL INFORMATION
Unique midtown ranch home on a street that rarely sees a for sale sign! 5 bedrooms, 4 baths, one level, 2981 sf - fully renovated in 2012. The 0.6 acre lot is graced with mature trees and landscaping (check out the spring bulbs!), a fenced backyard, and an above ground pool just one step up from the patio. Stepping into the foyer, you find room for a piano or writing desk tucked away from the home, and a spacious bonus area with vaulted ceilings perfect for a formal living room or gaming/entertainment area for teens - or even a kitchen expansion. Further inside, you'll fall in love with the back wall of windows that wrap around the patio and overlook the backyard. You can watch all four seasons from your dining room table or couch. The living room's focal point is a block fireplace with recent radiant gas logs that heat up the room quickly on cold nights. Three of the bedrooms have en-suite baths, and the last two bedrooms share a hall bath. The owner's suite is an oasis with room for any size furniture you can imagine, a massive walk-in closet with built in drawers and cabinets, dual sinks, classic tile around a tub shower combo, a separate closet for whatever you have too much of, and a private entry to the side garden just in front of the fenced backyard - the perfect spot for adding a hot tub or meditation garden. The second largest bedroom boasts an en-suite bath with step in shower and three closets. The kitchen, featuring granite countertops and stainless appliances, looks small at first glance. But what it lacks in counter space is made up in storage with a wall pantry that holds a month's worth of cans, and an additional closet pantry for your bulkier items. The dining room is also surrounded with additional closet storage - cabinetry and linen storage in the laundry room, a full china closet by the back door, a coat closet by the front door, and a utility closet with plenty of room for racks or shelving for storing your hobbies or other needs. The detached 2 car garage is deep enough for extra shelving on both sides, as well. Come take a look at this beauty while you can! *SELLER IS LICENSED BROKER*
$425,000
300 Wellington Easley, SC 29642
- Type:
- Other
- Sq.Ft.:
- n/a
- Status:
- Active
- Beds:
- 4
- Lot size:
- 1.03 Acres
- Baths:
- 3.00
- MLS#:
- 1520276
- Subdivision:
- Huntington South
ADDITIONAL INFORMATION
Don't miss your opportunity to own this amazing home in Huntington South! Priced to sell! Awesome functional/renovated house that sits on a one acre corner lot in a quiet neighborhood in Easley, convenient to Greenville/Anderson/Clemson. Main floor living at its best with a big bonus/movie room/4th bedroom upstairs The large fenced backyard offers a large deck for entertaining and room for kids/pets to roam and play. Updated HVAC Unit! Home is move in ready! No HOA! This property is very competitively priced. Seller is open to all offers. Incentives, credits, closing costs available. ANY BUYER AGENT WHO CLOSES WILL GET 3.1%
$454,280
116 Juniper Hill Easley, SC 29642
- Type:
- Other
- Sq.Ft.:
- n/a
- Status:
- Active
- Beds:
- 4
- Lot size:
- 0.23 Acres
- Baths:
- 3.00
- MLS#:
- 1520190
- Subdivision:
- Carriage Hill
ADDITIONAL INFORMATION
One level living with a second story bonus! The Ransford will take your breath away with its soaring ceilings, convenient split bedroom floorplan. Primary suite on main and two additional bedrooms and full bath on the opposite side of the home. The kitchen is stunning with gorgeous white cabinetry, quartz countertops and a huge center island. The second level offers the 4th bedroom, full bath and bonus for all of your relaxing! Quality details throughout, this sought after Carriage Hill neighborhood sits in a countryside setting with the convenience of all nearby - easy access to highways, popular Powdersville Schools and just a short distance to famed downtown Greenville! Come quick before it's gone!
$485,295
119 Juniper Hill Easley, SC 29642
- Type:
- Other
- Sq.Ft.:
- n/a
- Status:
- Active
- Beds:
- 4
- Lot size:
- 0.23 Acres
- Baths:
- 3.00
- MLS#:
- 1520188
- Subdivision:
- Carriage Hill
ADDITIONAL INFORMATION
One level living with a second story bonus! The Ransford will take your breath away with its soaring ceilings, convenient split bedroom floorplan. Primary suite on main and two additional bedrooms and full bath on the opposite side of the home. The kitchen is stunning with gorgeous white cabinetry, quartz countertops and a huge center island. The second level offers the 4th bedroom, full bath and bonus for all of your relaxing! Quality details throughout, this sought after Carriage Hill neighborhood sits in a countryside setting with the convenience of all nearby - easy access to highways, popular Powdersville Schools and just a short distance to famed downtown Greenville! Come quick before it's gone!
$314,900
216 Elderberry Easley, SC 29640
- Type:
- Single Family
- Sq.Ft.:
- 2,499
- Status:
- Active
- Beds:
- 5
- Baths:
- 3.00
- MLS#:
- 20271827
- Subdivision:
- Lenhardt Grove
ADDITIONAL INFORMATION
HOME IS CURRENTLY IN FOUNDATION / FRAMING STAGE AS OF 2/26 '24 ESTIMATED COMPLETION MAY! Welcome to Easley, South Carolina, where southern charm meets modern convenience! This delightful town boasts a unique blend of character, with charming restaurants dotting its landscape and the nostalgic hum of the railroad track adding to its allure. Nestled in close proximity to both Clemson University and vibrant Greenville via Highway 123, this property offers a perfect blend of a serene hometown feel and easy access to educational and cultural hubs. Explore the best of both worlds in this inviting Southern gem. Lenhardt Grove is a beautiful tree lined community with a pool! The Robie is a very impressive plan with 5 bedrooms and 3 full baths nearly 2400 sq ft. Very smartly designed; the open floor allows for a smooth flow of the main living areas making this wonderful for entertaining. The family room is open to the kitchen and dining rooms. The kitchen itself features granite counter tops, loads of counter and cabinet space, island/bar, walk-in pantry and Whirlpool stainless steel appliances. There is a bedroom and full bath privately tucked off the main living area. The stairs lead to a spacious loft on the second level along with 4 bedrooms. The 19x13 master suite has a walk-in closet (with window), full bath with Venetian marble double-sink vanity and very nice sized master shower. Walk-in laundry room is conveniently located upstairs giving quick access to the bedrooms.
$314,900
212 Elderberry Easley, SC 29640
- Type:
- Single Family
- Sq.Ft.:
- 2,499
- Status:
- Active
- Beds:
- 5
- Baths:
- 3.00
- MLS#:
- 20271826
- Subdivision:
- Lenhardt Grove
ADDITIONAL INFORMATION
HOME IS CURRENTLY IN FOUNDATION / FRAMING STAGE AS OF 2/26 '24 ESTIMATED COMPLETION MAY! Welcome to Easley, South Carolina, where southern charm meets modern convenience! This delightful town boasts a unique blend of character, with charming restaurants dotting its landscape and the nostalgic hum of the railroad track adding to its allure. Nestled in close proximity to both Clemson University and vibrant Greenville via Highway 123, this property offers a perfect blend of a serene hometown feel and easy access to educational and cultural hubs. Explore the best of both worlds in this inviting Southern gem. Lenhardt Grove is a beautiful tree lined community with a pool! The Robie is a very impressive plan with 5 bedrooms and 3 full baths nearly 2400 sq ft. Very smartly designed; the open floor allows for a smooth flow of the main living areas making this wonderful for entertaining. The family room is open to the kitchen and dining rooms. The kitchen itself features granite counter tops, loads of counter and cabinet space, island/bar, walk-in pantry and Whirlpool stainless steel appliances. There is a bedroom and full bath privately tucked off the main living area. The stairs lead to a spacious loft on the second level along with 4 bedrooms. The 19x13 master suite has a walk-in closet (with window), full bath with Venetian marble double-sink vanity and very nice sized master shower. Walk-in laundry room is conveniently located upstairs giving quick access to the bedrooms.
$304,900
214 Elderberry Easley, SC 29640
- Type:
- Single Family
- Sq.Ft.:
- 2,249
- Status:
- Active
- Beds:
- 4
- Baths:
- 3.00
- MLS#:
- 20271825
- Subdivision:
- Lenhardt Grove
ADDITIONAL INFORMATION
Welcome to Easley, South Carolina, where southern charm meets modern convenience! This delightful town boasts a unique blend of character, with charming restaurants dotting its landscape and the nostalgic hum of the railroad track adding to its allure. Nestled in close proximity to both Clemson University and vibrant Greenville via Highway 123, this property offers a perfect blend of a serene hometown feel and easy access to educational and cultural hubs. Explore the best of both worlds in this inviting Southern gem. Lenhardt Grove is a beautiful tree lined community with a pool! THIS HOME IS Under Construction
$325,000
110 Highland Park Easley, SC 29642
- Type:
- Other
- Sq.Ft.:
- n/a
- Status:
- Active
- Beds:
- 4
- Lot size:
- 0.12 Acres
- Baths:
- 3.00
- MLS#:
- 1520170
- Subdivision:
- Highland Park
ADDITIONAL INFORMATION
Welcome to your dream home nestled in the vibrant heart of Easley, offering the perfect blend of modern luxury and convenience. Situated just moments away from a plethora of shops, exquisite dining options, and top-notch entertainment, this residence provides an unparalleled lifestyle in a prime location. Boasting a youthful charm, this home is a mere three years old and radiates a brand-new aura. The moment you step inside, you'll be captivated by the upgraded luxury vinyl plank (LVP) flooring that gracefully extends throughout the living spaces, creating an elegant and cohesive atmosphere. Immerse yourself in the ambient glow of recessed lighting that bathes every room, while each bedroom is equipped with stylish ceiling fans for both comfort and aesthetics. The heart of this home, the kitchen, is a chef's delight. Revel in the sleek granite countertops and top-of-the-line stainless steel appliances. Let the music flow with built-in Bluetooth speakers, seamlessly integrated into the kitchen and dining area during the home's construction. A modern touch that enhances the overall ambiance of this stunning residence. Enjoy the convenience of cordless blinds adorning all windows, providing an effortless transition between privacy and natural light. Step through the upgraded front door, complete with a storm door, and experience a sense of security and style. As you explore the outdoor haven, discover a covered porch beckoning for relaxation and entertainment. The privacy-fenced backyard is a sanctuary for outdoor enthusiasts, perfect for intimate gatherings or delightful cookouts. Every detail has been carefully curated to ensure a harmonious blend of aesthetics and functionality. This home is designed with your comfort in mind, featuring a Master suite on the main level for added convenience and accessibility. Embrace the environmentally conscious lifestyle with "green" features, including a tankless water heater, ensuring efficiency and comfort year-round. Smart technology has been seamlessly integrated to maximize the home's value, making it not just a residence but a sophisticated living experience. Don't miss the opportunity to make this exquisite property your own. Come and explore the unparalleled charm, style, and functionality that await you in this modern masterpiece. Your dream home in Easley is ready to welcome you.
$675,000
200 Muirfield Easley, SC 29642
- Type:
- Other
- Sq.Ft.:
- n/a
- Status:
- Active
- Beds:
- 4
- Lot size:
- 0.44 Acres
- Year built:
- 2004
- Baths:
- 3.00
- MLS#:
- 1520104
- Subdivision:
- Smithfields
ADDITIONAL INFORMATION
SMITHFIELDS COUNTRY CLUB! Home located on the 12th Fairway in Easley, SC. This one is EVERYTHING Folks. This 4 Bedroom 3 Bath home with a Full Basement Living quarters plus a second level bonus will appeal to all buyers. This custom built dwelling features 3 Bedrooms with 2 Full Bathrooms on the main level with a gourmet eat in kitchen with Bar and Island. Vaulted Greatroom features 1 of 3 Fireplaces for those who love to just chill. Awesome outdoor area featuring a large deck and screened porch make this one a dream for those who enjoy entertaining. Upstairs features a private bonus room surrounded by wood work that lends itself to a lounging area, bar/eating area and 2nd Fireplace. Basement level is excellent for a 2nd living quarters, in-law suite, etc. Schedule an appointment TODAY on this amazing home in well sought after community. Note: For use of Smithfield Country Club & Amenities, a separate membership is required and is not part of the HOA.
$309,900
226 Elderberry Easley, SC 29640
- Type:
- Other
- Sq.Ft.:
- n/a
- Status:
- Active
- Beds:
- 5
- Lot size:
- 0.15 Acres
- Year built:
- 2024
- Baths:
- 3.00
- MLS#:
- 1518171
- Subdivision:
- Lenhardt Grove
ADDITIONAL INFORMATION
HOME IS CURRENTLY IN FOUNDATION / FRAMING STAGE AS OF 2/26 '24 ESTIMATED COMPLETION MAY! Welcome to Easley, South Carolina, where southern charm meets modern convenience! This delightful town boasts a unique blend of character, with charming restaurants dotting its landscape and the nostalgic hum of the railroad track adding to its allure. Nestled in close proximity to both Clemson University and vibrant Greenville via Highway 123, this property offers a perfect blend of a serene hometown feel and easy access to educational and cultural hubs. Explore the best of both worlds in this inviting Southern gem. Lenhardt Grove is a beautiful TREE-LINED community with an established community pool! The Robie is a very impressive plan with 5 bedrooms and 3 full baths nearly 2400 sqft. Very smartly designed; the open floor allows for a smooth flow of the main living areas making this wonderful for entertaining. The family room is open to thekitchen and dinning rooms. The kitchen itself features granite counter tops, loads of counter and cabinet space, island/bar, walk-in pantryand Whirlpool stainless steel appliances. There is a bedroom and full bath privately tucked off the main living area. The stairs lead to anspacious loft on the second level along with 4 bedrooms. The 19x13 master suite has a walk-in closet (with window), full bath with Venetian marble double-sink vanity and very nice sized master shower. Walk-in laundry room is conveniently located upstairs givingquick access to the bedrooms. Included also is the Home is Connected smart home package and all the money-saving, energy efficientfeatures of a BRAND NEW HOME with WARRANTIES FROM THE LARGEST BUILDER IN THE USA!
$314,900
212 Elderberry Easley, SC 29640
- Type:
- Other
- Sq.Ft.:
- n/a
- Status:
- Active
- Beds:
- 5
- Lot size:
- 0.15 Acres
- Year built:
- 2024
- Baths:
- 3.00
- MLS#:
- 1520127
- Subdivision:
- Lenhardt Grove
ADDITIONAL INFORMATION
HOUSE IS IN PERMIT STAGE Welcome to Easley, South Carolina, where southern charm meets modern convenience! This delightful town boasts a unique blend of character, with charming restaurants dotting its landscape and the nostalgic hum of the railroad track adding to its allure. Nestled in close proximity to both Clemson University and vibrant Greenville via Highway 123, this property offers a perfect blend of a serene hometown feel and easy access to educational and cultural hubs. Explore the best of both worlds in this inviting Southern gem. Lenhardt Grove is a beautiful TREE-LINED community with an established community pool! TO BE BUILT The Robie is a very impressive plan with 5 bedrooms and 3 full baths nearly 2400 sqft. Very smartly designed; the open floor allows for a smooth flow of the main living areas making this wonderful for entertaining. The family room is open to thekitchen and dinning rooms. The kitchen itself features granite counter tops, loads of counter and cabinet space, island/bar, walk-in pantryand Whirlpool stainless steel appliances. There is a bedroom and full bath privately tucked off the main living area. The stairs lead to anspacious loft on the second level along with 4 bedrooms. The 19x13 master suite has a walk-in closet (with window), full bath with Venetian marble double-sink vanity and very nice sized master shower. Walk-in laundry room is conveniently located upstairs givingquick access to the bedrooms. Included also is the Home is Connected smart home package and all the money-saving, energy efficientfeatures of a BRAND NEW HOME with WARRANTIES FROM THE LARGEST BUILDER IN THE USA!

Information is provided exclusively for consumers' personal, non-commercial use and may not be used for any purpose other than to identify prospective properties consumers may be interested in purchasing. Copyright 2024 Greenville Multiple Listing Service, Inc. All rights reserved.

IDX information is provided exclusively for consumers' personal, non-commercial use, and may not be used for any purpose other than to identify prospective properties consumers may be interested in purchasing. Copyright 2024 Western Upstate Multiple Listing Service. All rights reserved.
Easley Real Estate
The median home value in Easley, SC is $318,000. This is higher than the county median home value of $151,500. The national median home value is $219,700. The average price of homes sold in Easley, SC is $318,000. Approximately 56.54% of Easley homes are owned, compared to 34.36% rented, while 9.1% are vacant. Easley real estate listings include condos, townhomes, and single family homes for sale. Commercial properties are also available. If you see a property you’re interested in, contact a Easley real estate agent to arrange a tour today!
Easley, South Carolina has a population of 20,521. Easley is less family-centric than the surrounding county with 25.05% of the households containing married families with children. The county average for households married with children is 29.34%.
The median household income in Easley, South Carolina is $47,280. The median household income for the surrounding county is $45,332 compared to the national median of $57,652. The median age of people living in Easley is 42 years.
Easley Weather
The average high temperature in July is 90 degrees, with an average low temperature in January of 29 degrees. The average rainfall is approximately 53.9 inches per year, with 1.5 inches of snow per year.
