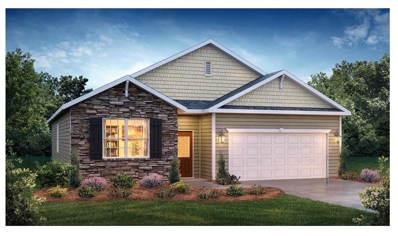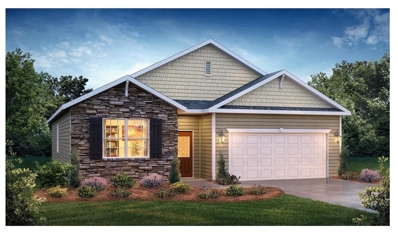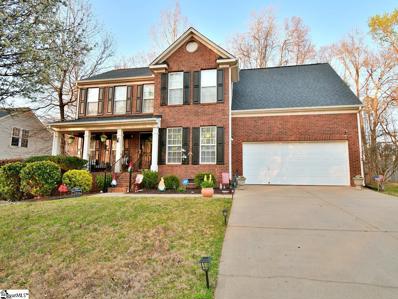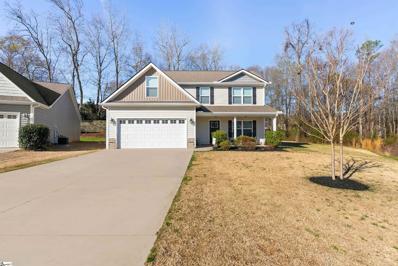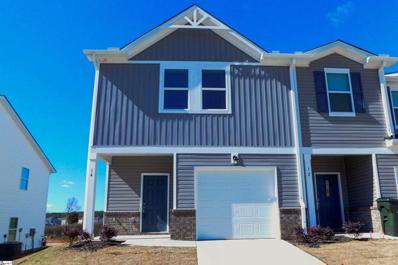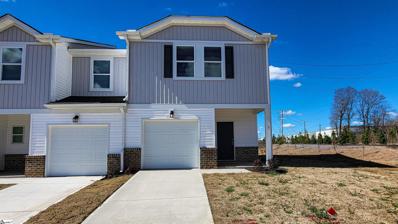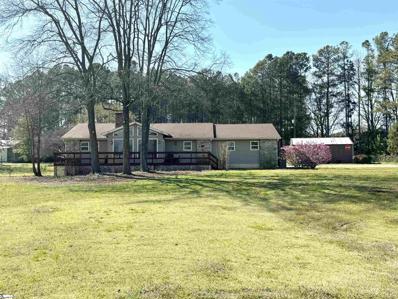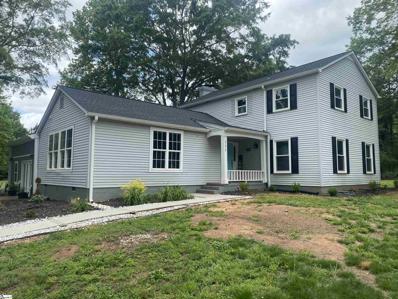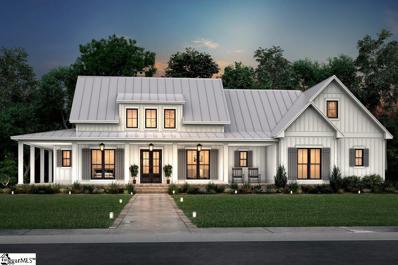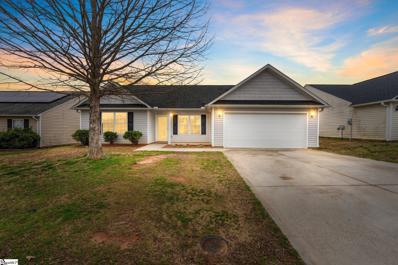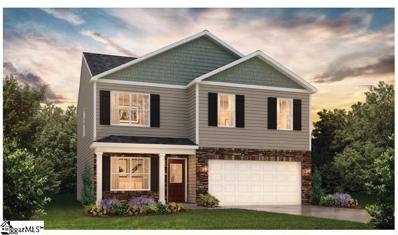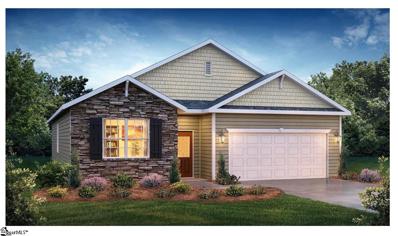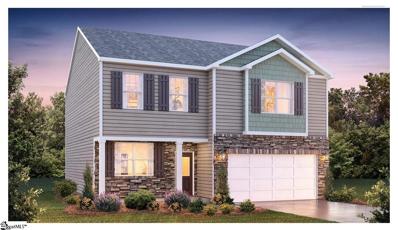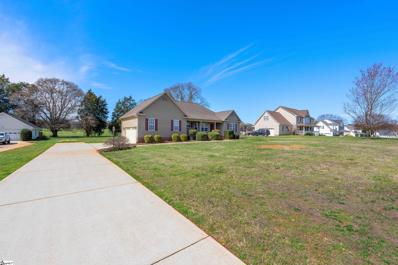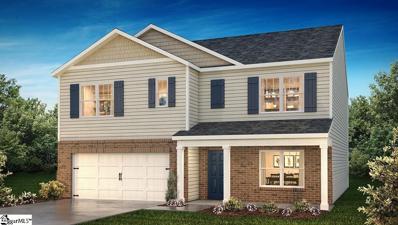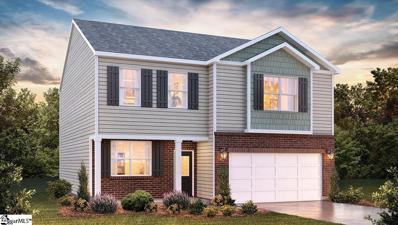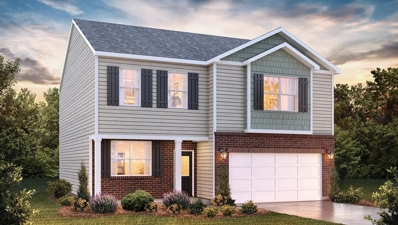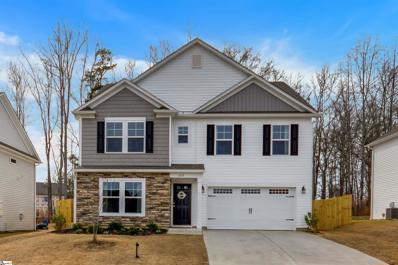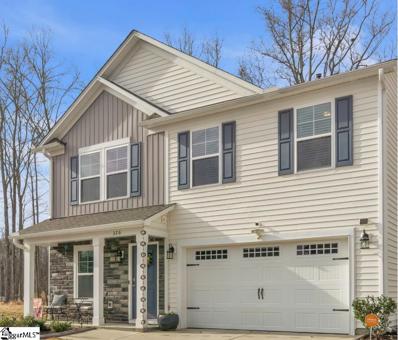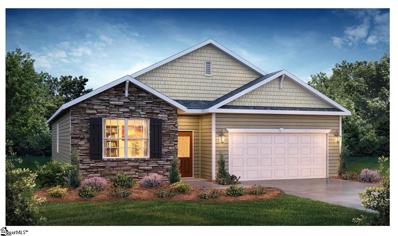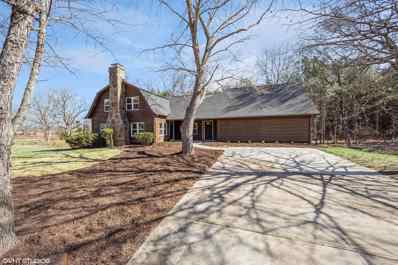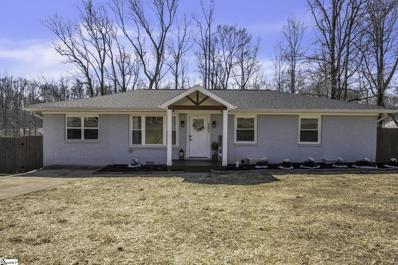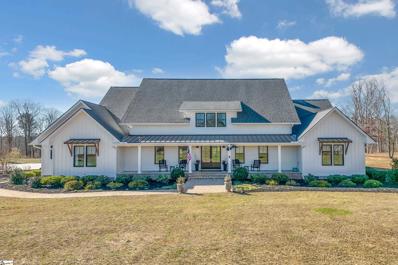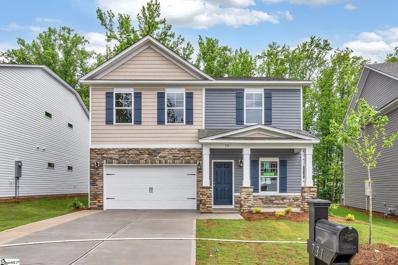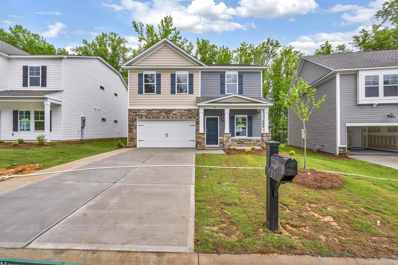Fountain Inn SC Homes for Sale
$319,900
509 Bonifay Fountain Inn, SC 29644
- Type:
- Single Family
- Sq.Ft.:
- 1,764
- Status:
- Active
- Beds:
- 4
- Year built:
- 2023
- Baths:
- 2.00
- MLS#:
- 309735
- Subdivision:
- Durbin Meadows
ADDITIONAL INFORMATION
Limited time BELOW MARKET INTEREST RATE and up to $10,000 toward Closing Costs with Preferred lender. To schedule an appointment text or call the listing agent. Welcome to Durbin Meadows! New construction homes are finally offered in a great location and at a great value! Located just minutes from Downtown Fountain Inn and only 20 minutes from Downtown Greenville. This community offers the serenity of being away from the city but still conveniently close to shopping, schools, parks and attractions. Family centered amenities to include pool, cabana and pickleball courts. With multiple open concept floor plans at different sizes and layouts this community is perfect for all lifestyles. Come explore all that Durbin Meadows has to offer!
$309,900
505 Bonifay Fountain Inn, SC 29644
- Type:
- Single Family
- Sq.Ft.:
- 1,764
- Status:
- Active
- Beds:
- 4
- Year built:
- 2023
- Baths:
- 2.00
- MLS#:
- 309734
- Subdivision:
- Durbin Meadows
ADDITIONAL INFORMATION
Limited time BELOW MARKET INTEREST RATE and up to $10,000 toward Closing Costs with Preferred lender. To schedule an appointment text or call the listing agent. Welcome to Durbin Meadows! New construction homes are finally offered in a great location and at a great value! Located just minutes from Downtown Fountain Inn and only 20 minutes from Downtown Greenville. This community offers the serenity of being away from the city but still conveniently close to shopping, schools, parks and attractions. Family centered amenities to include pool, cabana and pickleball courts. With multiple open concept floor plans at different sizes and layouts this community is perfect for all lifestyles. Come explore all that Durbin Meadows has to offer!
- Type:
- Other
- Sq.Ft.:
- n/a
- Status:
- Active
- Beds:
- 4
- Lot size:
- 0.27 Acres
- Year built:
- 2003
- Baths:
- 3.00
- MLS#:
- 1521561
- Subdivision:
- Parks Grove
ADDITIONAL INFORMATION
Beautiful home in Parks Grove Subdivision in Fountain Inn with hardwood floors, a large garage, and a deck overlooking a fenced backyard with mature trees. This 4-bedroom property boasts a spacious master suite, bonus room, and recent updates including new paint in 2023. The HVAC was replaced in 2021 and the water heater in 2018. Situated in a quiet neighborhood convenient to downtown Fountain Inn and zoned for the esteemed Fountain Inn High School, this home offers a serene yet practical lifestyle. Enjoy the comfort and tranquility of this well-maintained residence in a sought-after location. Come take a look at the home today!
$305,000
324 Catterick Fountain Inn, SC 29644
- Type:
- Other
- Sq.Ft.:
- n/a
- Status:
- Active
- Beds:
- 3
- Lot size:
- 0.24 Acres
- Year built:
- 2019
- Baths:
- 3.00
- MLS#:
- 1521870
- Subdivision:
- Country Chase
ADDITIONAL INFORMATION
OPEN HOUSE, this Saturday, March 3/23/24 from 1:00 - 3:00 pm! This easily accessible Fountain Inn home is five years young, and is tucked away in a private culdesac in Country Chase neighborhood. With no homeowners association, and easy access to the Swamp Rabbit Trail within the city park (with outdoor exercise equipment) inside the neighborhood, you will feel right at home here. Speaking of right at home, the laminate floors throughout will make this an easy choice for those with allergies! The covered front porch will be a protected place that you can relax and watch the world go by. Inside, you enter into a living room that is just steps away from a powder room and well appointed eat-in kitchen. Plenty of natural light floods these rooms and you get to overlook your level backyard that backs up to woods. The kitchen offers white cabinetry with island, subway tile backsplash, stainless steel appliances, and granite countertops! Off the back door, there is a poured concrete patio and you can easily tend to your two raised garden beds! Beautiful landscaping is bordered by river rock in this space. Upstairs, you will find a master suite with dual vanities, walk-in closet and separate water closet. The laundry, two secondary bedrooms (one with a walk-in closet), another full bath, and bonus room are all also located on the second level. Per sellers, there has been additional flooring added to the attic for extra storage. You likely will not find a more precious or well kept home for the money in this area! With easy access to I-385, Simpsonville, and Greenville you will love to live on Catterick Road! Home is located in an area that qualifies for 100% USDA financing.
$279,900
14 Rockshire Fountain Inn, SC 29644
- Type:
- Other
- Sq.Ft.:
- n/a
- Status:
- Active
- Beds:
- 3
- Lot size:
- 0.04 Acres
- Year built:
- 2023
- Baths:
- 3.00
- MLS#:
- 1520925
- Subdivision:
- Wexford Park
ADDITIONAL INFORMATION
Welcome to your brand new, never-lived-in home in Fountain Inn! This charming two-story townhome boasts 3 bedrooms and 2 full baths, plus 1 half bath on the main level. It offers the epitome of low-maintenance living, perfect for busy lifestyles. Located near I-385, Bryson & Hillcrest schools, and just minutes away from Fairview Road shopping and restaurants, you'll find yourself at the heart of convenience. Step inside the well-lit foyer from the covered front porch, accented with a mulched flower bed. The main level open floor plan creates an inviting space, with the kitchen featuring a spacious eat-at island overlooking the great room and dining area. Stainless steel appliances including a gas range, dishwasher, built-in microwave, and refrigerator are ready for your culinary adventures, and are complemented by a large walk-in pantry. A back patio, accessible from the great room, provides an outdoor relaxation space and includes a storage closet and a flower bed plot, perfect for green thumbs. Upstairs, discover a walk-in laundry room complete with washer and dryer near the bedrooms for ultimate convenience. A loft provides extra living space, ideal for relaxation or entertainment. The sunny master suite is a retreat in itself, featuring a roomy walk-in closet, double sinks, a linen closet, and a tile-accented glass shower. The secondary bedrooms are also upstairs with another full bathroom. Recessed lighting throughout the house illuminates the space, while a tankless water heater ensures continuous hot water supply. Parking is a breeze with a 1-car attached garage and space for parking on the driveway. Inside access from the garage is conveniently located next to the kitchen. Don't miss the opportunity to make this stunning townhome your own! Schedule your showing today!
$269,900
2 Rockshire Fountain Inn, SC 29644
- Type:
- Other
- Sq.Ft.:
- n/a
- Status:
- Active
- Beds:
- 3
- Lot size:
- 0.12 Acres
- Year built:
- 2023
- Baths:
- 3.00
- MLS#:
- 1520918
- Subdivision:
- Wexford Park
ADDITIONAL INFORMATION
Welcome to your brand new, never-lived-in home in Fountain Inn! This charming two-story townhome boasts 3 bedrooms and 2 full baths, plus 1 half bath on the main level. It offers the epitome of low-maintenance living, perfect for busy lifestyles. Located near I-385, Bryson & Hillcrest schools, and just minutes away from Fairview Road shopping and restaurants, you'll find yourself at the heart of convenience. Step inside the well-lit foyer from the covered front porch, accented with a mulched flower bed..The main level open floor plan creates an inviting space, with the kitchen featuring a spacious eat-at island overlooking the great room and dining area. Stainless steel appliances including a gas range, dishwasher, built-in microwave, and refrigerator are ready for your culinary adventures, and are complemented by a large walk-in pantry. A back patio, accessible from the great room, provides an outdoor relaxation space and includes a storage closet and a flower bed plot, perfect for green thumbs. Upstairs, discover a walk-in laundry room complete with washer and dryer near the bedrooms for ultimate convenience. A loft provides extra living space, ideal for relaxation or entertainment. The sunny master suite is a retreat in itself, featuring a roomy walk-in closet, double sinks, a linen closet, and a tile-accented glass shower. The secondary bedrooms are also upstairs with another full bathroom. Recessed lighting throughout the house illuminates the space, while a tankless water heater ensures continuous hot water supply. Parking is a breeze with a 1-car attached garage and space for parking on the driveway. Inside access from the garage is conveniently located next to the kitchen. Don't miss the opportunity to make this stunning townhome your own! Schedule your showing today!
$265,000
206 Greenpond Fountain Inn, SC 29644
- Type:
- Other
- Sq.Ft.:
- n/a
- Status:
- Active
- Beds:
- 3
- Lot size:
- 1.99 Acres
- Year built:
- 1983
- Baths:
- 2.00
- MLS#:
- 1521578
ADDITIONAL INFORMATION
Opportunity Awaits for this Renovator's Dream~ Uncover the immense potential suited for the right investor, developer, or DIY enthusiast seeking to create a relaxing retreat in the heart of Fountain Inn. Nestled at the end of a long paved driveway on nearly 2-acres of a beautifully leveled lot with NO HOA. This is a unique canvas providing the opportunity to reimagine and update according to your own personal style. The Great Room abounds with a cathedral ceiling and wood-burning fireplace. While the home requires significant work and renovation, the potential for transformation is undeniable. Consider a complete remodel to revitalize this property to its former glory, or explore the option of starting fresh and building your dream home on this generous parcel of land. The choice is yours, and the potential is limitless. Outside, look forward to a workshop with electricity for your projects, hobbies or extra storage. Conveniently located 5 short minutes to I-385; less than 15 minutes and you're taking advantage of the many shopping amenities Simpsonville provides. Under 30 minutes to our lovely Downtown Greenville, where you can delight in exceptional dining, unique shops, Arts & Entertainment. Enjoy everything the Upstate has to offer. Whether you're a savvy investor, a seasoned renovator, or someone with a vision for their dream home, don't miss this opportunity to make your mark in Fountain Inn. Schedule a showing today and unlock the possibilities that await! Please NOTE: This home needs repairs, updates, and renovations. Property is being sold in its present and existing condition "AS-IS, WHERE-IS". The seller is not providing any repairs or warranties. PRICING REFLECTS CURRENT CONDITION.
- Type:
- Other
- Sq.Ft.:
- n/a
- Status:
- Active
- Beds:
- 4
- Lot size:
- 2.82 Acres
- Baths:
- 4.00
- MLS#:
- 1519842
ADDITIONAL INFORMATION
Welcome to this beautifully REMODELED home sitting on almost 3 ACRES!!!! This home Boast many Special Features and Upgrades to include: A spacious Living Room and Huge front and backyard----Great for Entertaining!!! Upgrades to include: New Luxury Vinyl Plank Floors throughout the entire house, Newly remodeled kitchen with new shaker cabinets, Granite Countertops, LVP Flooring, and Stainless Steel Appliances; Fresh paint throughout home, 2 New HVAC units and a New Roof--installed in the last "18" months; New windows throughout, New duct worth and gutters, all baths remodeled and "1" added in the Recreation/Bonus Room, All new light fixtures throughout, and a new Electrical Breaker Box. Looking for an area that could be a mother-n-law suite? This home has this too! (The garage was converted into a large bonus/recreation room with a 1/2 bath.). The full, unfinished basement presents tons of Opportunities: It can be finished and used as a theater room, bedroom, kitchen, and bath. Looking for a home with Acreage, Privacy, land that can be used as Farm/Agricultural land, and No HOA??? This is the home for you!!!! Make this gorgeous home yours today!!!!
$1,096,000
103 Fairway Oaks Fountain Inn, SC 29681
- Type:
- Other
- Sq.Ft.:
- n/a
- Status:
- Active
- Beds:
- 4
- Lot size:
- 1 Acres
- Baths:
- 4.00
- MLS#:
- 1521465
- Subdivision:
- Other
ADDITIONAL INFORMATION
Looking for a beautiful custom home on a one-acre lot with fantastic golf course views convenient to Simpsonville and Fountain Inn? Welcome to Fairway Oaks a new exclusive development adjacent to the 2nd hole of Fox Run Country Club in Fountain Inn, SC. This stunning farmhouse plan has 3003 square feet complete with an amazing wraparound porch. In total, with four bedrooms, three and a half bathrooms, and a two car garage, it offers a spacious and inviting living space. The wraparound porch is a standout feature, providing a perfect place to relax and enjoy the outdoors and the great golf course views. The farmhouse seamlessly blends Craftsman, country and traditional elements, creating a warm and timeless atmosphere for those who appreciate classic design and the comfort of single level living. Rembrey Construction and Development, one of the Upstate’s premier builders, offers this fantastic home at a great price. Rembrey is currently building two other custom homes in this exclusive 5 home subdivision. Rembrey offers a variety of home designs and can customize to a Buyer’s desires and budget. The lot is just over an acre with plenty of room for a wonderful home and also for a pool and an additional detached garage if desired. If you already have a house plan that is your dream home, let Rembrey build it for you! Construction can start on your dream home in late summer. Road construction, land clearing and grading of Fairway Oaks is under way. Perfect time to build your dream home and become a member at Fox Run Country Club! 4th bedroom could be bonus room. Taxes and HOA fees are estimated.
$293,000
20 Brisbane Fountain Inn, SC 29644
- Type:
- Other
- Sq.Ft.:
- n/a
- Status:
- Active
- Beds:
- 4
- Lot size:
- 0.24 Acres
- Baths:
- 2.00
- MLS#:
- 1521049
- Subdivision:
- Country Chase
ADDITIONAL INFORMATION
Welcome Home to this beautiful 4 bedroom / 2 full bath home located just a couple minutes off of I-385 in Fountain Inn. This home boasts beautiful butcher block countertops, brand new stainless steel appliances and desirable open floor plan. New Luxury vinyl plank in main living areas with new carpet in all 4 bedrooms. Spacious backyard in friendly neighborhood. The neighborhood has sidewalks through out and has a common area with pavilion and connection to the Swamp Rabbit Trail. Schedule your showing today before its gone!
$306,900
506 Bonifay Fountain Inn, SC 29644
- Type:
- Other
- Sq.Ft.:
- n/a
- Status:
- Active
- Beds:
- 4
- Lot size:
- 0.15 Acres
- Baths:
- 3.00
- MLS#:
- 1520285
- Subdivision:
- Durbin Meadows
ADDITIONAL INFORMATION
Limited time BELOW MARKET INTEREST RATE and up to $10,000 toward Closing Costs with Preferred lender. To schedule an appointment text or call the listing agent. Welcome to Durbin Meadows! New construction homes are finally offered in a great location and at a great value! Located just minutes from Downtown Fountain Inn and only 20 minutes from Downtown Greenville. This community offers the serenity of being away from the city but still conveniently close to shopping, schools, parks and attractions. Family centered amenities to include pool, cabana and pickleball courts. With multiple open concept floor plans at different sizes and layouts this community is perfect for all lifestyles. Come explore all that Durbin Meadows has to offer! Home and community information including pricing, included features, terms, and availability are all subject to change without notice. Square footage is approximate. Pictures, photographs, colors, features, and sizes are for administrative purposes only and will vary from the homes built.
$309,900
505 Bonifay Fountain Inn, SC 29644
- Type:
- Other
- Sq.Ft.:
- n/a
- Status:
- Active
- Beds:
- 4
- Lot size:
- 0.15 Acres
- Baths:
- 2.00
- MLS#:
- 1520268
- Subdivision:
- Durbin Meadows
ADDITIONAL INFORMATION
Limited time BELOW MARKET INTEREST RATE and up to $10,000 toward Closing Costs with Preferred lender. To schedule an appointment text or call the listing agent. Welcome to Durbin Meadows! New construction homes are finally offered in a great location and at a great value! Located just minutes from Downtown Fountain Inn and only 20 minutes from Downtown Greenville. This community offers the serenity of being away from the city but still conveniently close to shopping, schools, parks and attractions. Family centered amenities to include pool, cabana and pickleball courts. With multiple open concept floor plans at different sizes and layouts this community is perfect for all lifestyles. Come explore all that Durbin Meadows has to offer!
$314,500
503 Bonifay Fountain Inn, SC 29644
- Type:
- Other
- Sq.Ft.:
- n/a
- Status:
- Active
- Beds:
- 4
- Lot size:
- 0.15 Acres
- Baths:
- 3.00
- MLS#:
- 1519567
- Subdivision:
- Durbin Meadows
ADDITIONAL INFORMATION
Limited time BELOW MARKET INTEREST RATE and up to $10,000 toward Closing Costs with Preferred lender. To schedule an appointment text or call listing agent. Welcome to Durbin Meadows! New construction homes are finally offered in a great location and at a great value! Located just minutes from Downtown Fountain Inn and only 20 minutes from Downtown Greenville. This community offers the serenity of being away from the city but still conveniently close to shopping, schools, parks and attractions. Family centered amenities to include pool, cabana and pickleball courts. With multiple open concept floor plans at different sizes and layouts this community is perfect for all lifestyles. Come explore all that Durbin Meadows has to offer!
- Type:
- Other
- Sq.Ft.:
- n/a
- Status:
- Active
- Beds:
- 3
- Lot size:
- 0.58 Acres
- Year built:
- 1999
- Baths:
- 2.00
- MLS#:
- 1521226
- Subdivision:
- Legacy Farms
ADDITIONAL INFORMATION
Call/text the listing agent, Stacie Thompson, at 864-770-5197 for the most accurate and detailed information on this listing! Welcome home to the lovingly maintained, 205 Legacy Farm Drive! 3 beds, 2 baths, .58 acre lot, 2 car garage + room to add a pool and a detached garage! It’s not often a home in Legacy Farm comes available to purchase, so here is your rare opportunity to finally own a home in one of Fountain Inn’s hidden gems! This neighborhood sits in Greenville County nestled between large estates and farmland, but yet still close to all your every day needs. You can see every star in the sky outside! Enjoy a small community with large lots, expansive driveways, plenty of room for pools, detached garages, and elbow room to enjoy home sweet home! The HOA is only $125 per year. If you're looking for a well-built home that you can customize and put your own stamp on, THIS is the one you want! This is a 3 bedroom, 2 bathroom ONE LEVEL home arranged in a split floor plan design. It would be so easy to expand the hardwood floors and add a custom stain. There is a side entry garage with workshop and yard door, as well as room to add a detached garage as well for all your toys, tools, home gym, or hobby space! There is also a MASSIVE attic space to store all your holiday décor and memories. Make sure to check it out on your tour! This home has a large living room, large eating area and spacious master bedroom with walk-in closet and ensuite! The master bathroom has great bones and ready for you to customize to your taste! Enjoy all the beautiful four seasons that South Carolina has to offer with a covered screened back porch, grilling deck, and expansive backyard. This home sits on over half an acre with beautiful views of pasture land. You may even get lucky and have some cow friends visit at the fence line. The backyard was strategically designed for the future installation of a pool and detached garage with the septic being located in the front yard so you wont need to worry about moving any lines to make the backyard of your dreams come true! Have teen drivers or love to host get togethers? This home has PLENTY of parking space. It’s incredibly rare to find a home with a large lot and long driveway at this price point. New HVAC 2015 and the water heater is just a few years old as well. Legacy Farm is zoned for the brand new Fountain Inn High school that focuses on advanced engineering and manufacturing. It is near impossible to get into this school by special permission if you live outside of the zoned area, so it is a huge bonus to be zoned for this school. GO FURY! It is also zoned for Fountain Inn Elementary which will be soon changed to another K-8th grade school. Currently, there is only one other school in Greenville County that is K-8th structure. The location of this home could not be better. Quick easy access to I-385 for a short commute to Downtown Greenville, only 7 minutes away from everything you need on Fairview Road, and only a few miles from the quaint, but bustling Downtowns of Fountain Inn and Simpsonville. Enjoy festivals all throughout the year including summer music concerts, craft festivals, yummy local restaturants, farmers markets, and Christmas horse carriage rides. Don’t let this one slip away…the turnover rate in Legacy Farm is very low! So many homeowners are able to enjoy their home for generations and legacies to come! Schedule a showing and start planning all your pinterest projects now!
$361,740
507 Bonifay Fountain Inn, SC 29644
- Type:
- Other
- Sq.Ft.:
- n/a
- Status:
- Active
- Beds:
- 5
- Lot size:
- 0.17 Acres
- Year built:
- 2024
- Baths:
- 3.00
- MLS#:
- 1520570
- Subdivision:
- Durbin Meadows
ADDITIONAL INFORMATION
The Hayden plan is a stunning home that offers 5 bedrooms and 3 full bathrooms, with the added convenience of having the fifth bedroom located on the main level. This feature makes it one of our most sought-after plans, as it provides a flexible layout that can easily accommodate a variety of needs and preferences. Whether you have a large family or simply enjoy having extra space for guests, this home has everything you need and more. But the appeal of this home doesn't stop there. The Hayden plan is part of the highly desirable Durbin Meadows community, which offers new construction homes in a prime location. Situated just minutes from I-385, Downtown Fountain Inn, Simpsonville and a short 25-minute drive from Downtown Greenville, this community offers the perfect balance of peaceful suburban living and easy access to city amenities. In addition to its convenient location, Durbin Meadows also boasts a range of family-friendly amenities. Residents can enjoy a refreshing swim in the community pool, relax by the club house's outdoor fireplace, or take a leisurely stroll along the walking trail, and a kids' playground. For those who enjoy outdoor activities, there are also four fishing ponds where you can catch and release, as well as three pickleball courts for some friendly competition. With a variety of open concept floor plans available, Durbin Meadows truly has something for everyone. Whether you're a growing family in need of more space, a retiree looking to right size, or anyone in between, this community has the perfect home for your lifestyle. And for a limited time, you can take advantage of a below market interest rate and up to $10,000 towards closing costs when you use our preferred lender. Don't miss out on this incredible opportunity to make Durbin Meadows your new home. Contact the listing agent today to schedule an appointment and see all that this amazing community has to offer.
$338,490
510 Bonifay Fountain Inn, SC 29644
- Type:
- Other
- Sq.Ft.:
- n/a
- Status:
- Active
- Beds:
- 4
- Lot size:
- 0.17 Acres
- Year built:
- 2024
- Baths:
- 3.00
- MLS#:
- 1520567
- Subdivision:
- Durbin Meadows
ADDITIONAL INFORMATION
The Penwell floor plan comes with all the features you been looking for in your new homes! 4 bedrooms and 2.5 baths with a nice living room that is open to the kitchen. It offers a nice interior lot with access to all of the amenities that Durbin Meadows has to offer! New construction homes are finally offered in a great location and at a great value! Located just minutes from Downtown Fountain Inn, I-385, Simpsonville, and only 25 minutes from Downtown Greenville. This community offers the serenity of being away from the city but still conveniently close to shopping, schools, parks and attractions. Family centered amenities to include pool, club house with outdoor fireplace and a full kitchen indoors, kids' playground area, 4 fishing ponds (catch and release), a walking trail, a pond cabana and 3 pickleball courts. With multiple open concept floor plans at different sizes and layouts this community is perfect for all lifestyles. Come explore all that Durbin Meadows has to offer! Limited time BELOW MARKET INTEREST RATE and up to $10,000 toward Closing Costs with Preferred lender. To schedule an appointment text or call the listing agent.
$324,900
510 Bonifay Fountain Inn, SC 29644
- Type:
- Single Family
- Sq.Ft.:
- 2,175
- Status:
- Active
- Beds:
- 4
- Lot size:
- 0.17 Acres
- Year built:
- 2024
- Baths:
- 3.00
- MLS#:
- 308912
- Subdivision:
- Durbin Meadows
ADDITIONAL INFORMATION
The Penwell floor plan comes with all the features you been looking for in your new homes! 4 bedrooms and 2.5 baths with a nice living room that is open to the kitchen. It offers a nice interior lot with access to all of the amenities that Durbin Meadows has to offer! Durbin Meadows is a new construction community that offers the best of both worlds - the peace and quiet of a suburban neighborhood, while still being just minutes away from all the amenities of city living. Located only 25 minutes from Downtown Greenville and a short drive from Downtown Fountain Inn, residents of Durbin Meadows have easy access to shopping, schools, parks, and other attractions. But the perks of living in this community don't stop there. Durbin Meadows also offers a variety of family-centered amenities, including a pool, club house with an outdoor fireplace, and a full kitchen indoors - perfect for hosting gatherings with friends and family. For those who enjoy outdoor activities, there is a playground area, 4 fishing ponds, a walking trail, and 3 pickleball courts. With 14 open concept floor plans available in different sizes and layouts, Durbin Meadows truly caters to all lifestyles. Whether you're a young family looking for a starter home or a retiree looking to right size, there is a perfect home for you in this community. Don't miss out on the opportunity to explore all that Durbin Meadows has to offer. Come and see for yourself why Durbin Meadows is the perfect place to call home.
- Type:
- Other
- Sq.Ft.:
- n/a
- Status:
- Active
- Beds:
- 4
- Lot size:
- 0.17 Acres
- Year built:
- 2021
- Baths:
- 3.00
- MLS#:
- 1520434
- Subdivision:
- Winterbrook
ADDITIONAL INFORMATION
Welcome to this charming home nestled in the Winterbrook subdivision of Fountain Inn, South Carolina. Situated at the quiet rear of the community, the property features a fenced and tree-lined backyard, providing privacy to enjoy the outdoors. This 4-bedroom, 2.5-bath residence spans approximately 2600 square feet and is less than three years old. Upon entering, be greeted by a custom board and batten hall leading to a versatile flex space and a formal dining room. Beyond the dining area lies a chef's delight – a kitchen equipped with an abundance of cabinets, ample counter space, an island, and stainless steel appliances, perfect for both preparing your meals and entertaining. The kitchen seamlessly opens to a spacious family room adorned with a cozy gas log fireplace. Move to the second floor where there is ample space for everyone in the family. The generously sized master bedroom features an attached bathroom, dual closets, separate vanities, a garden tub, and a stand-up shower. Three additional good sized bedrooms, a convenient walk-in laundry room, a hall bathroom, and a fun loft area complete the second floor. Winterbrook homes are designed for energy efficiency and smart living. The community offers delightful sidewalks for leisurely strolls and a refreshing pool for those warm days. This is a great opportunity to move to the quaint town of Fountain Inn during an exciting period of its growth. This should lead to the home's appreciation in value over the coming years. Schedule your showing today and make this wonderful property your new home.
- Type:
- Other
- Sq.Ft.:
- n/a
- Status:
- Active
- Beds:
- 5
- Lot size:
- 0.15 Acres
- Year built:
- 2022
- Baths:
- 3.00
- MLS#:
- 1520307
- Subdivision:
- Other
ADDITIONAL INFORMATION
Welcome to 326 Chinchilla Dr, a stunning 5-bedroom, 3-bathroom haven nestled along the edge of Fountain Inn's Winterbrook community. One of the standout features of this property is its unique location – with no other houses built to one side or behind it. This exceptional property, available for private viewings by appointment only, combines modern elegance with comfort. The heart of the home is the well-appointed kitchen featuring stainless steel appliances, granite countertops, and a generously sized center island. Whether you're an avid chef or love hosting gatherings, this kitchen is a dream come true. Across the living room from the kitchen is the gas fireplace, a warm touch to the open floorplan. The split floor plan on the second floor provides privacy, making it an ideal arrangement for families or those who enjoy having dedicated spaces for various activities. A versatile loft area offers additional space for entertainment, work, or relaxation. The master bedroom is a true retreat, with trey ceilings, a walk in closet, and an en-suite master bathroom that is a spa-like oasis, featuring double sinks, a garden tub, and a walk-in tiled shower. Step outside to the covered patio, where you can enjoy al fresco dining or simply relax and unwind. The Winterbrook community enhances your lifestyle with a range of amenities, including a community pool and sidewalks. Convenience is a key feature of this property. Located in close proximity to shopping, dining, schools, and downtown Greenville, 326 Chinchilla Dr offers the perfect blend of suburban tranquility and urban accessibility. Commuting is a breeze, with easy access to Interstates I-85, I-385, and the Southern Connector. Call for your free tour today!
$319,900
509 Bonifay Fountain Inn, SC 29644
- Type:
- Other
- Sq.Ft.:
- n/a
- Status:
- Active
- Beds:
- 4
- Lot size:
- 0.15 Acres
- Baths:
- 2.00
- MLS#:
- 1520270
- Subdivision:
- Durbin Meadows
ADDITIONAL INFORMATION
Limited time BELOW MARKET INTEREST RATE and up to $10,000 toward Closing Costs with Preferred lender. To schedule an appointment text or call the listing agent. Welcome to Durbin Meadows! New construction homes are finally offered in a great location and at a great value! Located just minutes from Downtown Fountain Inn and only 20 minutes from Downtown Greenville. This community offers the serenity of being away from the city but still conveniently close to shopping, schools, parks and attractions. Family centered amenities to include pool, cabana and pickleball courts. With multiple open concept floor plans at different sizes and layouts this community is perfect for all lifestyles. Come explore all that Durbin Meadows has to offer!
$475,000
398 Parsons Fountain Inn, SC 29644
- Type:
- Single Family
- Sq.Ft.:
- 2,857
- Status:
- Active
- Beds:
- 5
- Lot size:
- 2.38 Acres
- Year built:
- 1970
- Baths:
- 3.00
- MLS#:
- 308713
- Subdivision:
- Other
ADDITIONAL INFORMATION
Fountain Inn! WOW! Take a look at this recently remodeled, 5 bedroom, 3 bath log home. Updates include new HVAC units, roof, cabinets, counter tops, fixtures, flooring, faucets, paint, windows, and more. Features include a den with fireplace, basement, huge rear deck and more! Did I mention it also comes with 2.38 acres? This home has a country feel, but is located minutes from all amenities and interstate. This is a Fannie Mae HomePath property!
$275,000
301 Speedway Fountain Inn, SC 29644
- Type:
- Other
- Sq.Ft.:
- n/a
- Status:
- Active
- Beds:
- 3
- Lot size:
- 0.3 Acres
- Baths:
- 2.00
- MLS#:
- 1519679
- Subdivision:
- Kings Court
ADDITIONAL INFORMATION
BACK ON THE MARKET! Due to no fault of the sellers! Welcome to 301 Speedway Dr, a charming residence located in the heart of Fountain Inn, SC! This recently remodeled home offers the perfect blend of comfort and style. Boasting 3 bedrooms and 2 bathrooms, this home provides ample space for both relaxation and entertainment. Step inside to discover a beautifully updated interior featuring carpeted bedrooms and luxury vinyl plank flooring throughout the common areas, offering both durability and aesthetic appeal. The heart of the home is the kitchen, adorned with elegant granite countertops that add a touch of sophistication to the space. This home has been completely remodeled as of 5 years ago, boasting a brand new water heater, flooring, air conditioning, wiring, and roofing. Outside, you'll find a delightful surprise - a nice treehouse in the backyard! This unique feature is completely insulated and equipped with its own electric panel, providing a cozy retreat for relaxation or play. With its inviting atmosphere, modern finishes, and unique amenities, this home is sure to impress even the most discerning buyer. Enjoy the convenience of single-level living and the opportunity to create lasting memories in your new home. Don't miss out on this fantastic opportunity – schedule your showing of 301 Speedway Dr today and experience the charm of Fountain Inn living firsthand!
$4,400,000
300 Hillside Church Fountain Inn, SC 29644
- Type:
- Other
- Sq.Ft.:
- n/a
- Status:
- Active
- Beds:
- 5
- Lot size:
- 72 Acres
- Year built:
- 2020
- Baths:
- 4.00
- MLS#:
- 1518978
ADDITIONAL INFORMATION
Dreams do come true to those who patiently wait, and here it is!!! Perfectly situated on approximately 72 acres is the perfect farm home that truly has it all to include multiple dwellings throughout the property- a well designed custom guest home, an incredible newly built custom designed family-friendly farm home with an attached 4-car garage, beautiful hardwoods, gently rolling hills of fenced-in pastures complete with a custom chicken coop, several classic original barn structures, a detached 5-bay workshop and metal storage shed with power and built-ins, an inground pool, fire pit with stone patio, the list goes on and on!!! You will not find a more well-built home and design with these extras on land such as this so close to downtown Greenville, South Carolina, with all of the amenities the city has but still retains that “true privacy” throughout this entire property. The strategically placed main home is so inviting with it’s enormous covered front porch with herringbone patterned brick pavers. The architecture meets all of your 2024 wants and needs but yet retains that classic charm such as board and batten accents, incredible ceiling heights with multiple vaulted ceilings with tongue and groove wood accents and even open beam structures! You will also love the wide plank white oak floors, all of the incredible light fixtures and only the highest of quality features throughout the entire construction both inside and out, the incredible storage, ample natural light that pours through all of the windows; this truly is all that you have dreamed of! Additional features are a drop zone off of the four-car garage, the large walk-in laundry room complete with built-in desk for office space, an open floor plan to include a gourmet kitchen with custom cabinetry, double ovens, walk-in pantry and large entertainment center island that is open to an additional dining area as well as large great room with a stone wood burning gas starter fireplace and double flanking custom built-ins. The kitchen and great room overlook the rear covered entertainment porch and inground pool complete with hot tub and waterfall feature! There are three sets of french doors that lead to a rear covered porch and lounge area with built-in entertainment center as well as a built-in grilling area! Additionally, on the main level is a large formal dining room open to a full built-in buffet with antique tiled mirror backsplash and quartz countertops! On the main level you will also appreciate the gracious primary bedroom with large custom walk-in closet with quartz countertop, a bathroom suite like none other that includes a private water closet, double vanities with quartz countertops, a separate soaking tub and walk-in shower with multi jets and oversized subway tiles! There are two more bedrooms on the main level and two additional full baths as well as a bonus game room with quartz bar with tile backsplash and floating shelves that leads directly to rear covered porch and grilling area at pool! Upstairs you will find two more guest suites that share a jack and jill bathroom with wonderful closet space to include a large walk-in closet for seasonal storage as well! There are two additional bonus rooms or theater opportunities upstairs as well as two large walk in storage rooms that double as studies or home offices! The guest home is extremely private and is a dream home as well with features such as; 11 foot ceilings, concrete floors, open floor plan with a full kitchen to include all stainless steel appliances and quartz countertops with backsplash, candle lighting throughout, a bunk room and a guest room. This type of opportunity just does not come around often and all of the hard work and unbelievable hours of design and infrastructure have already been done so be prepared to fall in love immediately upon your very first visit to this truly special property!!..........(this 72 acres includes Parcel ID 0569.01-01-004.00 and 0569.01-01-004.0
- Type:
- Other
- Sq.Ft.:
- n/a
- Status:
- Active
- Beds:
- 5
- Lot size:
- 0.16 Acres
- Year built:
- 2024
- Baths:
- 3.00
- MLS#:
- 1519094
- Subdivision:
- Fountainbrook
ADDITIONAL INFORMATION
Come see this beautiful Bentcreek II D floor plan that backs up to a private tree line located in Fountainbrook in Fountain Inn, SC. This is a 5 Bed, 3 Bath open floor plan with a gourmet kitchen and spacious family room. The upstairs has a fun loft area for extra entertaining space that would make a great movie room our lounge. The downstairs room can be used for an extra bedroom or home office. This neighborhood is conveniently located to boutique shops, restaurants, playgrounds, I-385 and Simpsonville. Enjoy the small town charm Fountain Inn has to offer! Ask us about our preferred lender incentives. Prices and promos are subject to change without notice.
- Type:
- Single Family
- Sq.Ft.:
- 2,225
- Status:
- Active
- Beds:
- 5
- Lot size:
- 0.16 Acres
- Year built:
- 2024
- Baths:
- 3.00
- MLS#:
- 308410
- Subdivision:
- Other
ADDITIONAL INFORMATION
Come see this beautiful Bentcreek II D floor plan that backs up to a private tree line located in Fountainbrook in Fountain Inn, SC. This is a 5 Bed, 3 Bath open floor plan with a gourmet kitchen and spacious family room. The upstairs has a fun loft area for extra entertaining space that would make a great movie room our lounge. The downstairs room can be used for an extra bedroom or home office. This neighborhood is conveniently located to boutique shops, restaurants, playgrounds, I-385 and Simpsonville. Enjoy the small town charm Fountain Inn has to offer!


Information is provided exclusively for consumers' personal, non-commercial use and may not be used for any purpose other than to identify prospective properties consumers may be interested in purchasing. Copyright 2024 Greenville Multiple Listing Service, Inc. All rights reserved.
Fountain Inn Real Estate
The median home value in Fountain Inn, SC is $332,450. This is higher than the county median home value of $186,400. The national median home value is $219,700. The average price of homes sold in Fountain Inn, SC is $332,450. Approximately 64.6% of Fountain Inn homes are owned, compared to 21.58% rented, while 13.82% are vacant. Fountain Inn real estate listings include condos, townhomes, and single family homes for sale. Commercial properties are also available. If you see a property you’re interested in, contact a Fountain Inn real estate agent to arrange a tour today!
Fountain Inn, South Carolina has a population of 8,455. Fountain Inn is more family-centric than the surrounding county with 33.18% of the households containing married families with children. The county average for households married with children is 32.25%.
The median household income in Fountain Inn, South Carolina is $52,820. The median household income for the surrounding county is $53,739 compared to the national median of $57,652. The median age of people living in Fountain Inn is 34.4 years.
Fountain Inn Weather
The average high temperature in July is 91.2 degrees, with an average low temperature in January of 28.8 degrees. The average rainfall is approximately 48.9 inches per year, with 1.9 inches of snow per year.
