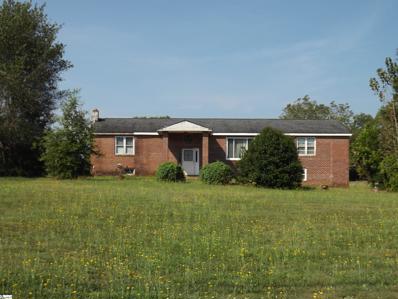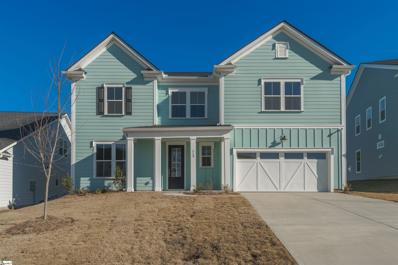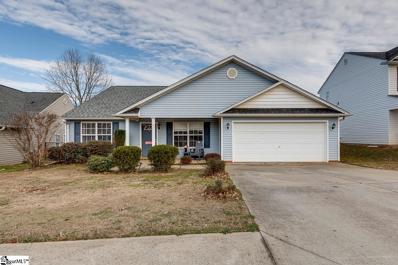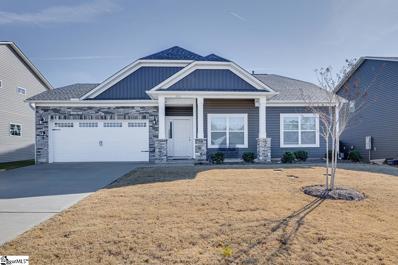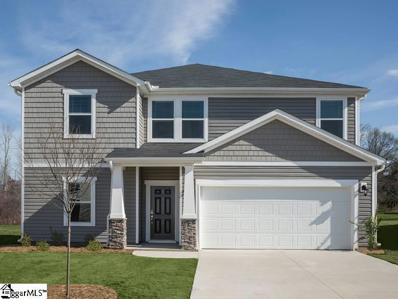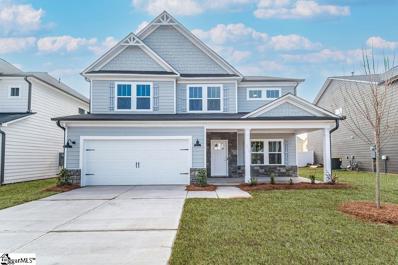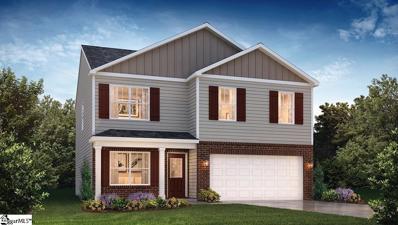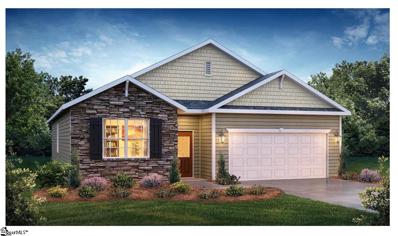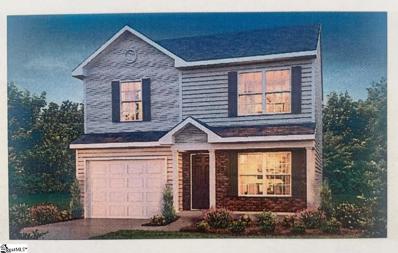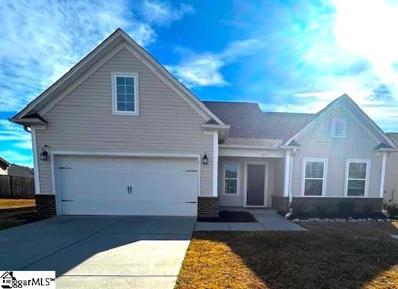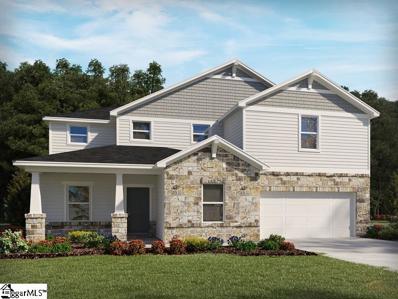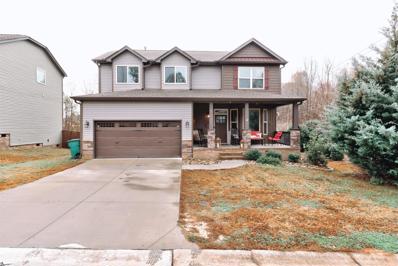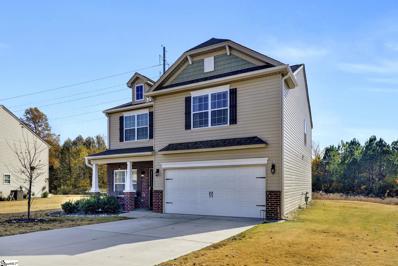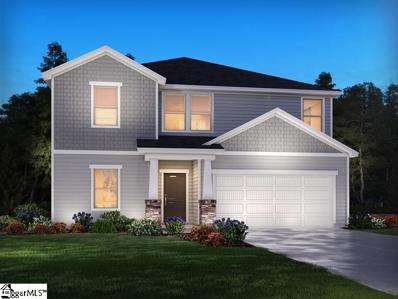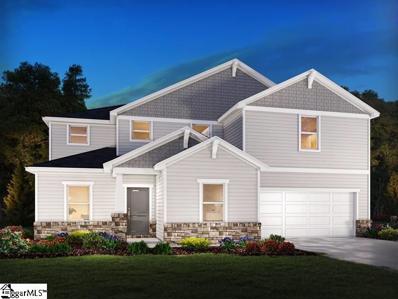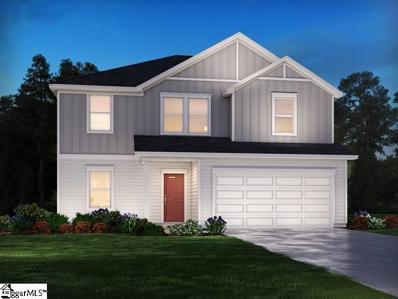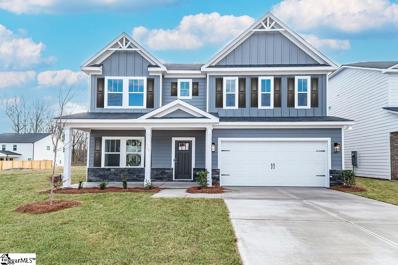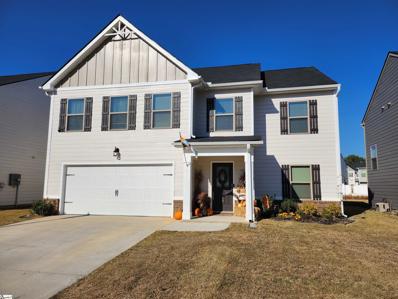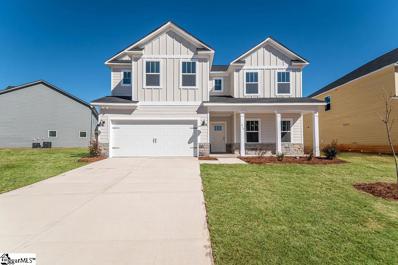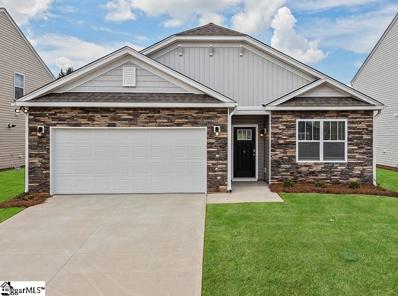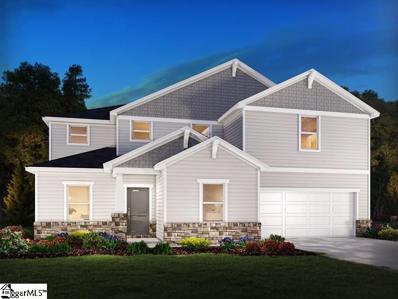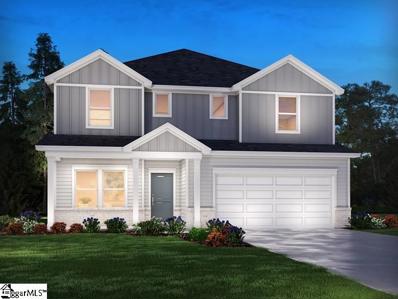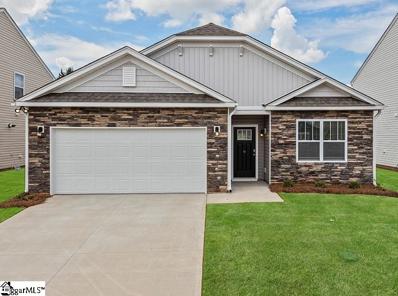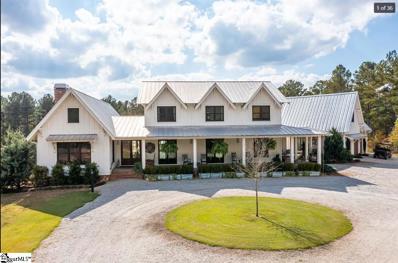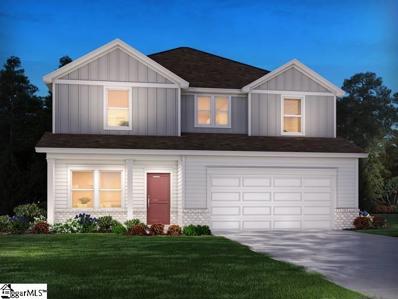Fountain Inn SC Homes for Sale
- Type:
- Other
- Sq.Ft.:
- n/a
- Status:
- Active
- Beds:
- 3
- Lot size:
- 3 Acres
- Year built:
- 1988
- Baths:
- 2.00
- MLS#:
- 1516263
- Subdivision:
- None
ADDITIONAL INFORMATION
Welcome home to this gorgeous, all brick, custom built home far enough away from the hustle and bustle but close enough to shopping and restaurants. The 3 bedroom, 2 bath home sits on more than 3 acres. It features a full basement, a sunroom, a large back deck with a hot tub, attached 2 car garage, plus a huge outbuilding that can be used for campers or boats or just a man cave. Outside there is also a utility building for lawn equipment and another medium-sized outbuilding. The home has wood floors in the main living area and stainless steel appliances. Owner just installed 2 new garage doors and new controls and cover on the hot tub. This is the one. Don't miss out, schedule your appointment today!!
$544,900
113 Coppa Fountain Inn, SC 29644
- Type:
- Other
- Sq.Ft.:
- n/a
- Status:
- Active
- Beds:
- 5
- Lot size:
- 0.18 Acres
- Year built:
- 2023
- Baths:
- 3.00
- MLS#:
- 1516198
- Subdivision:
- Parklynn Hills
ADDITIONAL INFORMATION
MOVE IN READY! As you enter the Evans it will be hard to miss the luxurious upgrades throughout this home. From the farmhouse exterior with rocking chair front porch you'll enter the grand foyer and notice a spacious guest suite with full bath, perfect for home office or out of town guest. The expansive main living area features a large family room, cafe dining area, and spacious kitchen. A gorgeous Chef's kitchen upgrade awaits you behind your over-sized island and our Mega Slider Doors give you access to your expansive covered patio out back. Upstairs features a second living area in the loft surrounded by three secondary bedrooms and a full bath. The primary bedroom suite leaves little to be desired with a roomy primary bathroom featuring dual vanities, our famous "Cave Shower" and water closet. The walk in master closet could be a room of its on, and it features a door that leads directly into the laundry room. All of this with high desirable schools and close proximity to Five Forks and the quaint down town Fountain Inn.
$292,500
221 Catterick Fountain Inn, SC 29644
- Type:
- Other
- Sq.Ft.:
- n/a
- Status:
- Active
- Beds:
- 3
- Lot size:
- 0.27 Acres
- Baths:
- 2.00
- MLS#:
- 1516130
- Subdivision:
- Country Chase
ADDITIONAL INFORMATION
This is the home you’ve been waiting for! Spacious, neutral and located in the desirable Country Chase neighborhood in Fountain Inn. This beautiful home is just minutes from great shopping, restaurants, medical care, schools and more. Too many great features to list: open floor plan with high ceilings, open concept kitchen with breakfast bar, dining room area that can also be used as a playroom or home office, master bedroom with full bath and walk-in closet, walk in laundry room, architectural shingle roof, approx. 2 year old HVAC, vinyl siding recently replaced and house wrap installed, flat fenced in back yard and more! Make your appointment today!
$285,000
111 Solstice Fountain Inn, SC 29644
- Type:
- Other
- Sq.Ft.:
- n/a
- Status:
- Active
- Beds:
- 3
- Lot size:
- 0.04 Acres
- Year built:
- 2020
- Baths:
- 2.00
- MLS#:
- 1515995
- Subdivision:
- Winterbrook
ADDITIONAL INFORMATION
Back on the market through NO fault of the Seller! Welcome home! 111 Solstice Street is a 3 bed/2 bath home in the popular Winterbrook neighborhood. This move-in ready home features an open floor plan, gorgeous flooring, and a great outdoor living space. The foyer welcomes you into the open Great Room where you will find a trey ceiling, small work area and plenty of sunlight streaming in! The Great Room flows seamlessly into the kitchen and dining area where you will find gorgeous granite countertops with room for seating, ample cabinet space, pantry closet, and a full stainless steel appliance package. There are two secondary bedrooms that share a large hall bath along with the primary bedroom. The primary bedroom features a trey ceiling and attached bath with dual sinks, granite countertops, walk in closet and a soaking tub/shower combo. Outside you will find a spacious covered patio that leads to the backyard complete with in- ground irrigation. Neighborhood amenities include a pool and playground as well as easy access to busy downtown Fountain Inn and interstate 385. Move in ready, location, and layout-111 Solstice is waiting for you!
$339,900
219 Addysons Fountain Inn, SC 29644
- Type:
- Other
- Sq.Ft.:
- n/a
- Status:
- Active
- Beds:
- 5
- Lot size:
- 0.15 Acres
- Year built:
- 2023
- Baths:
- 3.00
- MLS#:
- 1515799
- Subdivision:
- Brighton Meadows
ADDITIONAL INFORMATION
Brand new, energy-efficient home ready NOW! Sip your coffee from the Chatham’s charming back patio. Inside, versatile flex spaces allow you to customize the main level to fit your needs. The impressive primary suite boasts dual sinks and a large walk-in closet. Brighton Meadows offers six single-family floorplans featuring open-concept designs with gas fireplaces and flex space to suit your lifestyle. Located just minutes from downtown Fountain Inn shopping and dining. Carefully selected designer-curated packages included with each home make them a must-see. And, owning your dream home is made easy with clear pricing. Each of our homes is built with innovative, energy-efficient features designed to help you enjoy more savings, better health, real comfort and peace of mind.
- Type:
- Other
- Sq.Ft.:
- n/a
- Status:
- Active
- Beds:
- 4
- Lot size:
- 0.14 Acres
- Baths:
- 3.00
- MLS#:
- 1515788
- Subdivision:
- Southgrove
ADDITIONAL INFORMATION
MOVE-IN READY! Beautiful new construction in the desirable community of SOUTHGROVE! 1.7 miles away from Fountain Inn High School. The Oaklyn C features an open floorplan with a fantastic Chef's kitchen with tons of counter space and a big center island for gathering in the open layout. This home has all the special features and upgrades to include: front study with French doors, luxury flooring throughout main floor, granite counter tops, tile backsplash, 42" cabinetry with crown molding and SS appliances. Spacious entry off of garage for future mudroom/storage. Upstairs you'll find a loft perfect for flex/bonus room space and 3 additional secondary bedrooms with full bath (includes double vanity) to share. The Owner's suite features an enormous luxury tiled shower with bench, tile flooring, and double vanities. Massive Owner's Suite closet. The covered patio completes this home looking out onto a level lot perfect for entertaining. Come see this gorgeous new home with so much curb appeal you won't be able to pass it up! Ready for a quick close!
$314,500
529 Gammon Fountain Inn, SC 29644
- Type:
- Other
- Sq.Ft.:
- n/a
- Status:
- Active
- Beds:
- 4
- Lot size:
- 0.17 Acres
- Year built:
- 2023
- Baths:
- 3.00
- MLS#:
- 1515302
- Subdivision:
- Durbin Meadows
ADDITIONAL INFORMATION
We are proud to introduce to you one of our newest floor plans ... The Belhaven! This 3 bedroom and 2.5 bathroom plan is a showstopper! This home in on a cul-de-sac and backs up to a natural wood line for the ultimate privacy! Durbin Meadows is a new construction community that offers the best of both worlds - the peace and quiet of a suburban neighborhood, while still being just minutes away from all the amenities of city living. Located only 25 minutes from Downtown Greenville and a short drive from Downtown Fountain Inn, residents of Durbin Meadows have easy access to shopping, schools, parks, and other attractions. But the perks of living in this community don't stop there. Durbin Meadows also offers a variety of family-centered amenities, including a pool, club house with an outdoor fireplace, and a full kitchen indoors - perfect for hosting gatherings with friends and family. For those who enjoy outdoor activities, there is a playground area, 4 fishing ponds, a walking trail, and 3 pickleball courts. With 14 open concept floor plans available in different sizes and layouts, Durbin Meadows truly caters to all lifestyles. Whether you're a young family looking for a starter home or a retiree looking to right size, there is a perfect home for you in this community. Don't miss out on the opportunity to explore all that Durbin Meadows has to offer. Come and see for yourself why Durbin Meadows is the perfect place to call home.
$337,490
532 Gammon Fountain Inn, SC 29644
- Type:
- Other
- Sq.Ft.:
- n/a
- Status:
- Active
- Beds:
- 4
- Lot size:
- 0.15 Acres
- Baths:
- 2.00
- MLS#:
- 1515296
- Subdivision:
- Durbin Meadows
ADDITIONAL INFORMATION
Limited time BELOW MARKET INTEREST RATE and up to $10,000 toward Closing Costs with Preferred lender. To schedule an appointment text or call the listing agent. Welcome to Durbin Meadows! New construction homes are finally offered in a great location and at a great value! Located just minutes from Downtown Fountain Inn and only 20 minutes from Downtown Greenville. This community offers the serenity of being away from the city but still conveniently close to shopping, schools, parks and attractions. Family centered amenities to include pool, cabana and pickleball courts. With multiple open concept floor plans at different sizes and layouts this community is perfect for all lifestyles. Come explore all that Durbin Meadows has to offer!
$285,990
207 Boxbury Fountain Inn, SC 29644
- Type:
- Other
- Sq.Ft.:
- n/a
- Status:
- Active
- Beds:
- 3
- Lot size:
- 0.13 Acres
- Baths:
- 3.00
- MLS#:
- 1515294
- Subdivision:
- Durbin Meadows
ADDITIONAL INFORMATION
Limited time BELOW MARKET INTEREST RATE and up to $10,000 toward Closing Costs with Preferred lender. To schedule an appointment text or call the listing agent. Welcome to Durbin Meadows! New construction homes are finally offered in a great location and at a great value! Located just minutes from Downtown Fountain Inn and only 20 minutes from Downtown Greenville. This community offers the serenity of being away from the city but still conveniently close to shopping, schools, parks and attractions. Family centered amenities to include pool, cabana and pickleball courts. With multiple open concept floor plans at different sizes and layouts this community is perfect for all lifestyles. Come explore all that Durbin Meadows has to offer!
$315,000
124 Screech Fountain Inn, SC 29644
- Type:
- Other
- Sq.Ft.:
- n/a
- Status:
- Active
- Beds:
- 3
- Lot size:
- 0.2 Acres
- Year built:
- 2019
- Baths:
- 3.00
- MLS#:
- 1515186
- Subdivision:
- Fountainbrook
ADDITIONAL INFORMATION
Your new home is waiting.... this is quite a gem in Fountain Inn. Great open concept design with gorgeous details such as an arched entryway and bright sunroom/dining room off the great room. The master bedroom and bath are located on the main level where all flooring on first level is luxury vinyl. This home is loaded with amazing features such as framed mirrors and granite countertops in all baths, the kitchen features upgraded cabinets and energy star stainless steel appliances, built in smart phone docking system with speakers. This smart and efficient home also features a touch home automation system pad to help control energy costs and home security remotely with your telephone. Tankless water heater so you will never run out of hot water. This home has a full yard sprinkler system and fenced in back yard.
$409,900
1017 Killian Fountain Inn, SC 29644
- Type:
- Other
- Sq.Ft.:
- n/a
- Status:
- Active
- Beds:
- 5
- Lot size:
- 0.17 Acres
- Year built:
- 2024
- Baths:
- 3.00
- MLS#:
- 1514771
- Subdivision:
- Wexford Park
ADDITIONAL INFORMATION
Brand new, energy-efficient home available by Jan 2024! Divine 2 package. The Jamestown floorplan offers 5 bedrooms, 3 bathrooms and tandem garage. Wake up on the right side of the bed in the luxurious primary suite, complete with dual sinks and a walk-in closet. Downstairs, useful flex space and an office fits your lifestyle. Wexford Park features 5 well-appointed single-family floorplans with open designs and flex spaces to suit your lifestyle. Carefully selected designer-curated packages included with each home will make Wexford Park a must-see. And, owning your dream home is made easy with clear pricing and a simple buying process. Homeowners will enjoy amenities such as a pool and cabana, playground, pickleball courts and fire pit. Schedule an appointment today. Each of our homes is built with innovative, energy-efficient features designed to help you enjoy more savings, better health, real comfort and peace of mind.
$305,000
2 Kendals Fountain Inn, SC 29644
- Type:
- Other
- Sq.Ft.:
- n/a
- Status:
- Active
- Beds:
- 4
- Lot size:
- 0.25 Acres
- Year built:
- 2020
- Baths:
- 3.00
- MLS#:
- 1513590
- Subdivision:
- Trailside At Garrett
ADDITIONAL INFORMATION
Seller is offering $5,000 towards buyer closing cost. We have a beautiful four-bedroom, 2.5-bath home located near Main Street in Fountain Inn. This home offers a spacious dining room that seamlessly connects to the eat-in kitchen, creating an open concept living space perfect for entertaining. Downstairs, you'll also find a convenient half bath. Upstairs, the primary suite awaits with a full bath featuring a separate tub and shower for ultimate relaxation. Additionally, there are three more bedrooms and another full bath to accommodate your family and guests. The walk-in laundry room adds convenience to your daily routine. Outside, the fully fenced backyard provides privacy and a great space for outdoor activities.
- Type:
- Other
- Sq.Ft.:
- n/a
- Status:
- Active
- Beds:
- 4
- Lot size:
- 0.18 Acres
- Baths:
- 3.00
- MLS#:
- 1512913
- Subdivision:
- Gulliver Oaks
ADDITIONAL INFORMATION
Discover the allure of this inviting 4-bedroom, 2.5-bathroom residence nestled in the sought-after neighborhood of Fountain Inn. Perfectly positioned close to Highway 385, this home showcases the elegant Concord floor plan, unfolding over roughly 2300 square feet of sophisticated yet inviting living area. As you step inside, the property's pristine condition is immediately evident. The inviting front porch ushers you into a warm and spacious great room, complete with a gas log fireplace, setting the stage for tranquil moments. Right next to the great room, the dining space offers picturesque views of the backyard, ideal for hosting and enjoying meals. At the heart of this home is the kitchen, a haven for those who love to cook, featuring top-of-the-line stainless steel appliances, sleek granite countertops, a generous eat-in area, and a pantry for ample storage. The ground level also boasts a convenient half bath and a two-car garage, enhancing the home’s functionality. The upper floor presents a luxurious master suite with a large walk-in closet and an ensuite bathroom equipped with a double sink vanity. Additionally, three more bedrooms, a full bathroom, and a laundry room are thoughtfully arranged on this level, all designed to maximize comfort and livability. This property is more than a home; it's a nurturing space designed with attention to every detail, creating an environment where you and your family can truly thrive. Home Warranty provided to buyer. No Creative Financing available.
$374,900
114 Watford Fountain Inn, SC 29644
- Type:
- Other
- Sq.Ft.:
- n/a
- Status:
- Active
- Beds:
- 5
- Lot size:
- 0.17 Acres
- Year built:
- 2023
- Baths:
- 3.00
- MLS#:
- 1505229
- Subdivision:
- Wexford Park
ADDITIONAL INFORMATION
Brand new, energy-efficient home available by Oct 2023! Sip your coffee from the Chatham’s charming back patio. White cabinets with white quartz countertops, Bishop Ridge Wild Dune EVP flooring and carpet in our Divine (2) Package. Wexford Park features 5 well-appointed single-family floorplans with open designs and flex spaces to suit your lifestyle. Carefully selected designer-curated packages included with each home will make Wexford Park a must-see. And, owning your dream home is made easy with clear pricing and a simple buying process. Homeowners will enjoy amenities such as a pool and cabana, playground, pickleball courts and fire pit. Schedule an appointment today. Each of our homes is built with innovative, energy-efficient features designed to help you enjoy more savings, better health, real comfort and peace of mind.
$384,900
110 Watford Fountain Inn, SC 29644
- Type:
- Other
- Sq.Ft.:
- n/a
- Status:
- Active
- Beds:
- 5
- Lot size:
- 0.17 Acres
- Year built:
- 2023
- Baths:
- 3.00
- MLS#:
- 1505223
- Subdivision:
- Wexford Park
ADDITIONAL INFORMATION
Brand new, energy-efficient home available by Oct 2023! Distinct 2 package. The Jamestown floorplan offers 5 bedrooms, 3 bathrooms and tandem garage. Wake up on the right side of the bed in the luxurious primary suite, complete with dual sinks and a walk-in closet. Downstairs, useful flex space and an office fits your lifestyle. Wexford Park features 5 well-appointed single-family floorplans with open designs and flex spaces to suit your lifestyle. Carefully selected designer-curated packages included with each home will make Wexford Park a must-see. And, owning your dream home is made easy with clear pricing and a simple buying process. Homeowners will enjoy amenities such as a pool and cabana, playground, pickleball courts and fire pit. Schedule an appointment today. Each of our homes is built with innovative, energy-efficient features designed to help you enjoy more savings, better health, real comfort and peace of mind.
$324,900
213 Addysons Fountain Inn, SC 29644
- Type:
- Other
- Sq.Ft.:
- n/a
- Status:
- Active
- Beds:
- 4
- Lot size:
- 0.15 Acres
- Year built:
- 2024
- Baths:
- 3.00
- MLS#:
- 1509440
- Subdivision:
- Brighton Meadows
ADDITIONAL INFORMATION
Brand new, energy-efficient home available by Jan 2024! Send the kids up to play in the Brentwood’s spacious loft while entertaining downstairs in the open kitchen. First-floor flex space makes a useful work area, while the luxurious primary suite is ideal for relaxing. Brighton Meadows offers six single-family floorplans featuring open-concept designs with gas fireplaces and flex space to suit your lifestyle. Located just minutes from downtown Fountain Inn shopping and dining. Carefully selected designer-curated packages included with each home make them a must-see. And, owning your dream home is made easy with clear pricing. Each of our homes is built with innovative, energy-efficient features designed to help you enjoy more savings, better health, real comfort and peace of mind.
- Type:
- Other
- Sq.Ft.:
- n/a
- Status:
- Active
- Beds:
- 4
- Lot size:
- 0.14 Acres
- Baths:
- 3.00
- MLS#:
- 1512484
- Subdivision:
- Southgrove
ADDITIONAL INFORMATION
AVAILABLE FOR A QUICK CLOSE!! The Lambert in SOUTHGROVE located in charming Fountain Inn. If you're looking for a desirable floor plan and home close to I-385 tucked away in a private-quiet community, look no further! This gorgeous home features beautiful upgrades and is a first time homebuyer's or move-up buyer's dream. The grand entry with hardwood stairs and shadowbox trim welcomes you into this incredibly crafted home. Open concept, tons of storage, upgraded flooring and massive kitchen are just the tipping point. The first floor bedroom with full bath provides so much functionality. Upstairs you'll see a huge loft for flex/bonus/media space all surrounded by bedrooms and 1 full secondary bath. The huge Owner's Suite with tray ceiling has one walk in closet and another on the other side of the tranquil owner's bath. The luxury tiled shower feels like a personal spa. You'll never have a reason to leave home! 3 doors down from COMMUNITY PLAYGROUND and cul de sac for extra pay and recreation time! TOP RATED SCHOOLS! READY NOW!
- Type:
- Other
- Sq.Ft.:
- n/a
- Status:
- Active
- Beds:
- 4
- Lot size:
- 0.14 Acres
- Year built:
- 2022
- Baths:
- 3.00
- MLS#:
- 1512485
- Subdivision:
- Southgrove
ADDITIONAL INFORMATION
Convenience, functionality and space all at the best price in the neighborhood! This new home in bustling Fountain Inn has great curb appeal and tons of wonderful features you are sure to love. Upon entering you will notice the spacious foyer, luxury vinyl floors, smooth ceilings and a great room that can accommodate the biggest of gatherings. Connected to the dining area and kitchen, this floorplan has terrific flow that creates tons of natural light. Granite countertops and stainless appliances adorn the kitchen. With lots of cabinet and counter space you will find cooking to be a joy and simple as pie. All bedrooms are upstairs along with the laundry room. The master bedroom is 17 x 14 and the master bath has dual vanities and tub/shower combination. Three other bedrooms, all good sizes are also upstairs. The upstairs loft could be used for a variety of purposes from den to exercise area or even an office. The home features a two car garage with openers and the backyard really packs in the entertainment value. Completely fenced for privacy and a large patio that is shaded in the evening, you will absolutely enjoy your times out back! Come and take a look at this wonderful property just minutes from Downtown Fountain Inn - a town on the grow!!!!
- Type:
- Other
- Sq.Ft.:
- n/a
- Status:
- Active
- Beds:
- 4
- Lot size:
- 0.2 Acres
- Baths:
- 3.00
- MLS#:
- 1512479
- Subdivision:
- Southgrove
ADDITIONAL INFORMATION
GORGEOUS WRIGLEY FLOOR PLAN ON ONE OF LARGEST SOUTHGROVE LOTS LEFT! The rustic yet traditional Wrigley B - is nearly 3000 square feet with a perfect flow. Enter in off the full front porch and take in the spacious entry and formal dining room with an upgraded trim package. The massive kitchen with butlers pantry in between and walk in storage pantry offers incredible upgraded/painted 42" cabinets that go on and on. The 9'7" center island with shiplap wrap is the perfect gathering spot and includes upgraded granite countertops. The stainless appliances and tiled backsplash elevates this kitchen in the heart of the home. From the breakfast nook walk out to your 12x18 covered patio and spacious homesite. Downstairs is complete with a living room fireplace and secondary bedroom and full bath making this a 4 bedroom home. Upgraded flooring throughout first floor. Proceed up the grand hardwood staircase to the big loft that can double as a media/bonus room. Owner's Suite includes a tiled luxury walk in shower with bench, tile flooring and double vanities with upgraded painted cabinets and granite countertops! This popular home sits on a pie shaped lot beside a cul de sac at the back of this quiet community. Sidewalks for play and walking! Zoned for top rated Greenville County schools and the brand new Fountain Inn High School just 1.7 miles down the road. Experience the Trust Difference. READY NOW!!
$299,500
521 Gammon Fountain Inn, SC 29644
- Type:
- Other
- Sq.Ft.:
- n/a
- Status:
- Active
- Beds:
- 3
- Lot size:
- 0.15 Acres
- Baths:
- 2.00
- MLS#:
- 1512351
- Subdivision:
- Durbin Meadows
ADDITIONAL INFORMATION
MOVE IN READY. Limited time 4.99% FIXED INTEREST RATE and up to $10,000 toward Closing Costs with Preferred lender. To schedule an appointment text or call the listing agent. Welcome to Durbin Meadows! New construction homes are finally offered in a great location and at a great value! Located just minutes from Downtown Fountain Inn and only 20 minutes from Downtown Greenville. This community offers the serenity of being away from the city but still conveniently close to shopping, schools, parks and attractions. Family centered amenities to include pool, cabana and pickleball courts. With multiple open concept floor plans at different sizes and layouts this community is perfect for all lifestyles. Come explore all that Durbin Meadows has to offer!
$397,900
1000 Killian Fountain Inn, SC 29644
- Type:
- Other
- Sq.Ft.:
- n/a
- Status:
- Active
- Beds:
- 5
- Lot size:
- 0.17 Acres
- Year built:
- 2023
- Baths:
- 3.00
- MLS#:
- 1510775
- Subdivision:
- Wexford Park
ADDITIONAL INFORMATION
Brand new, energy-efficient home available by Dec 2023! Divine 2 package. The Jamestown floorplan offers 5 bedrooms, 3 bathrooms and tandem garage. Wake up on the right side of the bed in the luxurious primary suite, complete with dual sinks and a walk-in closet. Downstairs, useful flex space and an office fits your lifestyle. Wexford Park features 5 well-appointed single-family floorplans with open designs and flex spaces to suit your lifestyle. Carefully selected designer-curated packages included with each home will make Wexford Park a must-see. And, owning your dream home is made easy with clear pricing and a simple buying process. Homeowners will enjoy amenities such as a pool and cabana, playground, pickleball courts and fire pit. Schedule an appointment today. Each of our homes is built with innovative, energy-efficient features designed to help you enjoy more savings, better health, real comfort and peace of mind.
$399,900
1004 Killian Fountain Inn, SC 29644
- Type:
- Other
- Sq.Ft.:
- n/a
- Status:
- Active
- Beds:
- 5
- Lot size:
- 0.17 Acres
- Year built:
- 2023
- Baths:
- 4.00
- MLS#:
- 1510771
- Subdivision:
- Wexford Park
ADDITIONAL INFORMATION
Brand new, energy-efficient home available by Nov 2023! Distinct 2 package. The Johnson floorplan offers 5 bedrooms, 4 bathrooms, a 2-car garage and open-concept living area. Flex space on the main level, plus a large loft upstairs, allow you to customize the layout to fit your needs. Wexford Park features 5 well-appointed single-family floorplans with open designs and flex spaces to suit your lifestyle. Carefully selected designer-curated packages included with each home will make Wexford Park a must-see. And, owning your dream home is made easy with clear pricing and a simple buying process. Homeowners will enjoy amenities such as a pool and cabana, playground, pickleball courts and fire pit. Schedule an appointment today. Each of our homes is built with innovative, energy-efficient features designed to help you enjoy more savings, better health, real comfort and peace of mind.
$299,500
524 Gammon Fountain Inn, SC 29644
- Type:
- Other
- Sq.Ft.:
- n/a
- Status:
- Active
- Beds:
- 3
- Lot size:
- 0.15 Acres
- Baths:
- 2.00
- MLS#:
- 1512350
- Subdivision:
- Durbin Meadows
ADDITIONAL INFORMATION
MOVE IN READY. Limited time 4.99% FIXED INTEREST RATE and up to $10,000 toward Closing Costs with Preferred lender. To schedule an appointment text or call the listing agent. Welcome to Durbin Meadows! New construction homes are finally offered in a great location and at a great value! Located just minutes from Downtown Fountain Inn and only 20 minutes from Downtown Greenville. This community offers the serenity of being away from the city but still conveniently close to shopping, schools, parks and attractions. Family centered amenities to include pool, cabana and pickleball courts. With multiple open concept floor plans at different sizes and layouts this community is perfect for all lifestyles. Come explore all that Durbin Meadows has to offer!
$4,900,000
201 Craigo Fountain Inn, SC 29644
- Type:
- Other
- Sq.Ft.:
- n/a
- Status:
- Active
- Beds:
- 4
- Lot size:
- 140.54 Acres
- Year built:
- 2017
- Baths:
- 5.00
- MLS#:
- 1511883
ADDITIONAL INFORMATION
Martin Creek Farm presents a unique opportunity to purchase a remarkable 140 acre estate off the beaten path in one of the most charming rural communities in southern Greenville County. Originally part of an intensely managed 508 acre hunting preserve, the acreage itself consists of a +-100 acre stand of towering thirty-two year old loblolly pines that has been thinned twice, +-20 acres of beautiful hardwood creek bottoms, and a younger +-10 acre stand of pines across the creek. Four small food plots and the home site make up the balance of the property along with a maintained trail system and two large bottom fields situated along the 4,400 feet of Martin Creek frontage. Located less than ¼ mile from the Reedy River, this section of creek is an excellent wildlife corridor, and the deer and turkey numbers thrive in the property’s diverse habitat. The centerpiece of Martin Creek Farm sits at the end of a scenic, winding driveway that stretches close to ½ a mile before reaching the primary residence. The home, custom built by CarsonSpeer in 2017, blends the charm of a traditional Sothern farmhouse with modern style and the most efficient constructions practices. Hardie board and PVC were used almost exclusively in place of wood to achieve maximum durability. The traditional farmhouse front porch that wraps around the home (reaching the garage) provides a sense of functionality and a non-traditional open floor plan implemented on the main level offers a seamless flow through the kitchen, living room, and dining room with an incredibly unique butler’s pantry as the focal point. Natural light was a major focus for the entire home and the large window over the kitchen sink brightens this spacious area which includes open shelving, quartz countertops, and a huge island. The kitchen window was strategically implemented to capture a view reflecting the modern farmhouse atmosphere and overlooks a chicken coop, garden, and inground pool, hot tub, and lounge chairs. The home is 4,300 square feet and has four bedrooms and four full baths with a master suite on the main level, as well as vaulted ceilings/exposed beams, a screen porch, a laundry room, two bonus rooms and an office, landscaping with galvanized raised beds, and a detached three car garage. High levels of craftsmanship and attention to detail are apparent in every square foot of the home and Martin Creek Farm is a remarkable opportunity to experience rural living in a part of the Piedmont region of South Carolina with a colorful history and truly thriving local community. Fork Shoals, one of Greenville County’s oldest settlements, was founded in the late 1700’s with its original habitants establishing farms, plantations, schools, churches, shops, and mills. This area was home to ancient Cherokee hunting grounds as well as Greenville County’s only Revolutionary War battle. For many years residents worked as farmers and in the textile industry and Fork Shoals is also the proud home of one of the first accredited rural high schools in the state as well as some of the oldest churches in the county. Today Fork Shoals is home to an award-winning elementary school (Fork Shoals Elementary), a stunning 90-acre county park located on a 200 foot wide waterfall on the Reedy River with miles of trails (Cedar Falls Park), a vibrant 12-acre working winery and vineyard (City Scape Winery), and a 100 acre Dairy Farm, Creamery, and Grocery store that received South Carolina’s highest civilian honor in 2021, the ‘Order of Palmetto’, for its leadership in sustainable agricultural practices (Happy Cow Creamery). All four of these local treasures are just a few miles from Martin Creek Farm and each one contributes to an unmistakable culture of the highest quality rural lifestyle one can find just 30 minutes outside of Greenville SC offering a perfect mix of city amenities and a Southern small-town feel.
$324,900
215 Addysons Fountain Inn, SC 29644
- Type:
- Other
- Sq.Ft.:
- n/a
- Status:
- Active
- Beds:
- 4
- Lot size:
- 0.15 Acres
- Year built:
- 2023
- Baths:
- 3.00
- MLS#:
- 1509441
- Subdivision:
- Brighton Meadows
ADDITIONAL INFORMATION
Brand new, energy-efficient home available by Jan 2023! Outfit the Dakota's main-level flex space as a home office and skip your commute. In the kitchen, the island overlooks the open living space. Upstairs, the loft separates the secondary bedrooms from the primary suite. Brighton Meadows offers six single-family floorplans featuring open-concept designs with gas fireplaces and flex space to suit your lifestyle. Located just minutes from downtown Fountain Inn shopping and dining. Carefully selected designer-curated packages included with each home make them a must-see. And, owning your dream home is made easy with clear pricing. Each of our homes is built with innovative, energy-efficient features designed to help you enjoy more savings, better health, real comfort and peace of mind.

Information is provided exclusively for consumers' personal, non-commercial use and may not be used for any purpose other than to identify prospective properties consumers may be interested in purchasing. Copyright 2024 Greenville Multiple Listing Service, Inc. All rights reserved.
Fountain Inn Real Estate
The median home value in Fountain Inn, SC is $332,450. This is higher than the county median home value of $186,400. The national median home value is $219,700. The average price of homes sold in Fountain Inn, SC is $332,450. Approximately 64.6% of Fountain Inn homes are owned, compared to 21.58% rented, while 13.82% are vacant. Fountain Inn real estate listings include condos, townhomes, and single family homes for sale. Commercial properties are also available. If you see a property you’re interested in, contact a Fountain Inn real estate agent to arrange a tour today!
Fountain Inn, South Carolina has a population of 8,455. Fountain Inn is more family-centric than the surrounding county with 33.18% of the households containing married families with children. The county average for households married with children is 32.25%.
The median household income in Fountain Inn, South Carolina is $52,820. The median household income for the surrounding county is $53,739 compared to the national median of $57,652. The median age of people living in Fountain Inn is 34.4 years.
Fountain Inn Weather
The average high temperature in July is 91.2 degrees, with an average low temperature in January of 28.8 degrees. The average rainfall is approximately 48.9 inches per year, with 1.9 inches of snow per year.
