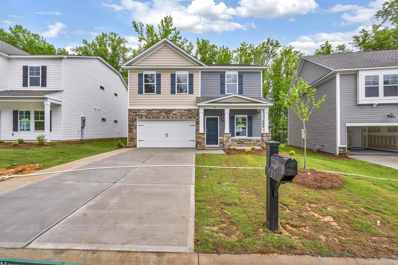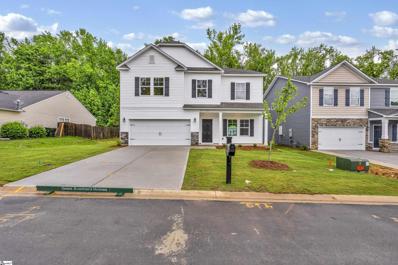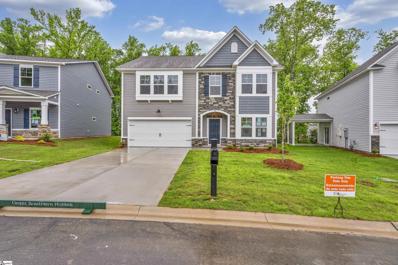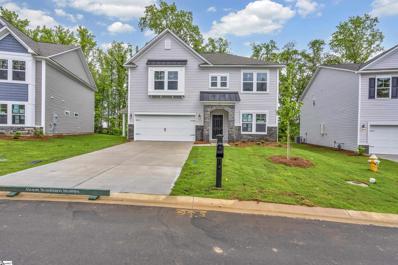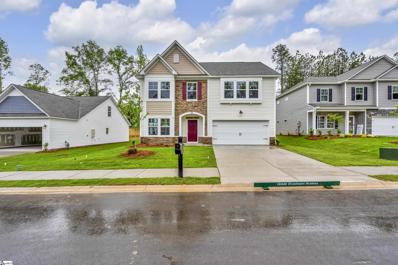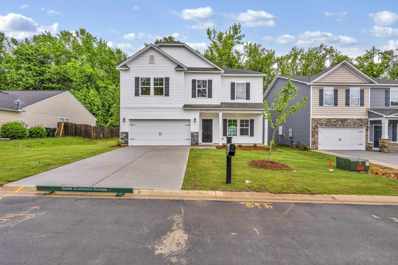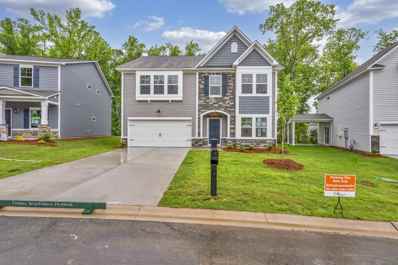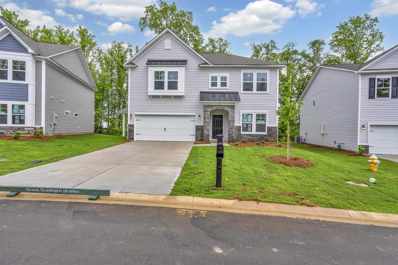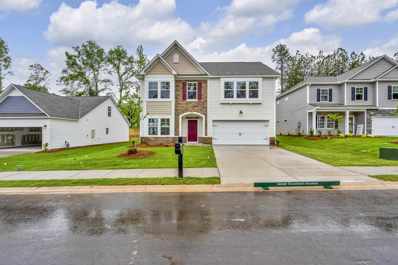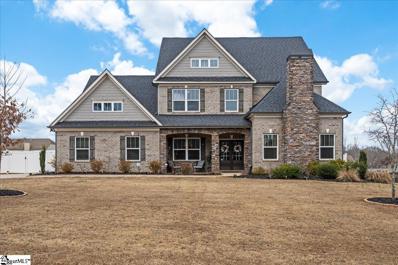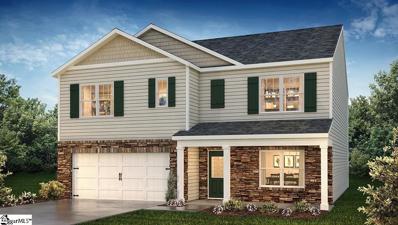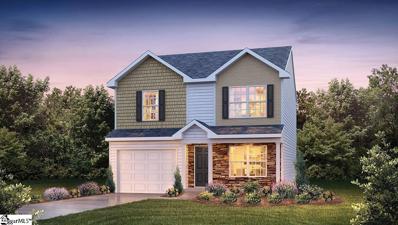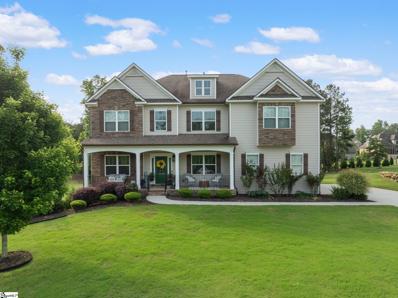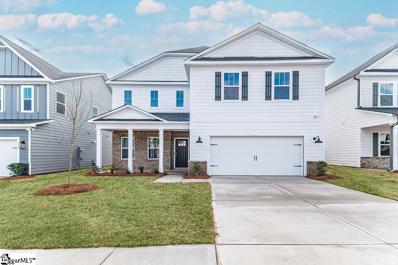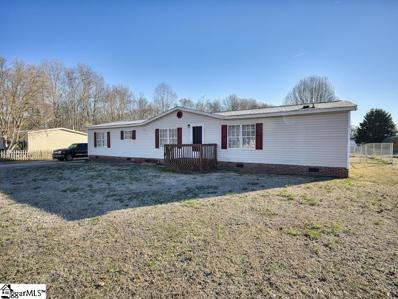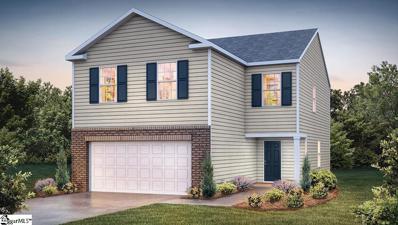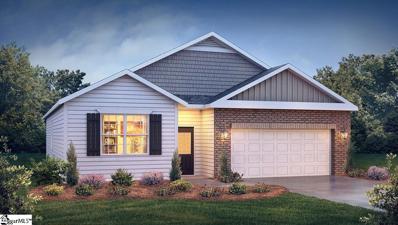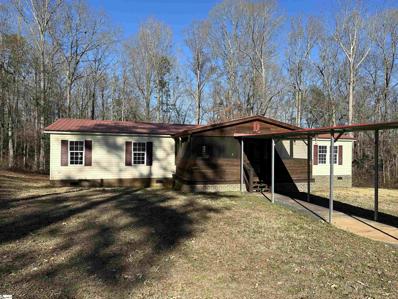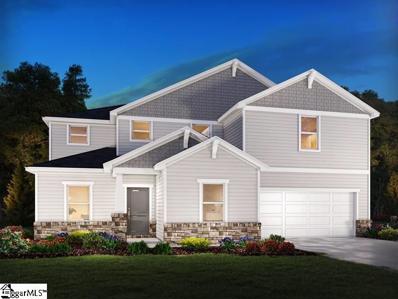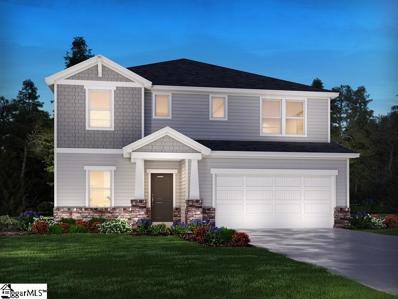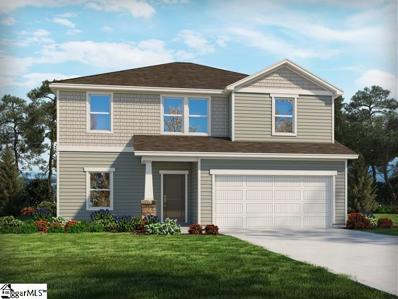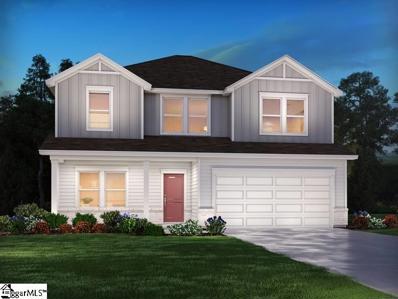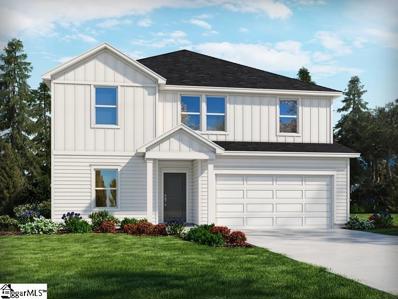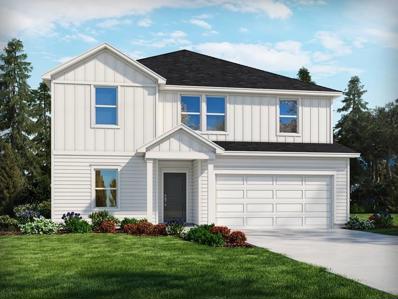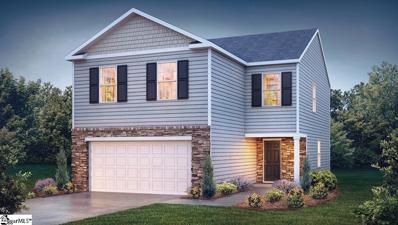Fountain Inn SC Homes for Sale
- Type:
- Single Family
- Sq.Ft.:
- 2,225
- Status:
- Active
- Beds:
- 5
- Lot size:
- 0.16 Acres
- Year built:
- 2024
- Baths:
- 3.00
- MLS#:
- 308410
- Subdivision:
- Other
ADDITIONAL INFORMATION
Come see this beautiful Bentcreek II D floor plan that backs up to a private tree line located in Fountainbrook in Fountain Inn, SC. This is a 5 Bed, 3 Bath open floor plan with a gourmet kitchen and spacious family room. The upstairs has a fun loft area for extra entertaining space that would make a great movie room our lounge. The downstairs room can be used for an extra bedroom or home office. This neighborhood is conveniently located to boutique shops, restaurants, playgrounds, I-385 and Simpsonville. Enjoy the small town charm Fountain Inn has to offer!
- Type:
- Other
- Sq.Ft.:
- n/a
- Status:
- Active
- Beds:
- 5
- Lot size:
- 0.19 Acres
- Year built:
- 2024
- Baths:
- 3.00
- MLS#:
- 1519003
- Subdivision:
- Fountainbrook
ADDITIONAL INFORMATION
One of our largest homes, the Bradley II A, that backs up to a wooded tree line ready this spring. This beautiful community is located in the charming town of Fountain Inn, S.C. Conveniently located to near boutique shops, local restaurants, and parks with easy access to I-385 and Simpsonville. This spacious Bradley II floor plan is a fabulous two story home with up to 3,040 square feet. This luxurious home offers 5 Bedrooms, 3 bathrooms, plus a large open loft area upstairs for an additional family gathering space. Formal dining room great for entertaining that opens into the gourmet kitchen with an island great for hosting parties, and a two-car garage. Save own your utility bills each month with our energy efficient homes. Ask about our incentives with the builder's preferred lender. Prices and incentives are subject to change without notice.
- Type:
- Other
- Sq.Ft.:
- n/a
- Status:
- Active
- Beds:
- 4
- Lot size:
- 0.18 Acres
- Year built:
- 2024
- Baths:
- 3.00
- MLS#:
- 1518999
- Subdivision:
- Fountainbrook
ADDITIONAL INFORMATION
Come see this beautiful Porter II F floorplan that will be complete in May. This neighborhood is conveniently located to boutique shops, restaurants, playgrounds, I-385 and Simpsonville. Enjoy the small town charm Fountain Inn has to offer! Ask us about our preferred lender incentives. Prices and promos are subject to change without notice.
- Type:
- Other
- Sq.Ft.:
- n/a
- Status:
- Active
- Beds:
- 4
- Lot size:
- 0.18 Acres
- Year built:
- 2024
- Baths:
- 3.00
- MLS#:
- 1518990
- Subdivision:
- Fountainbrook
ADDITIONAL INFORMATION
Check out this beautiful Porter II E Floorplan that will be complete in May! This neighborhood is conveniently located to boutique shops, restaurants, playgrounds, I-385 and Simpsonville. Enjoy the small town charm Fountain Inn has to offer! Ask us about our preferred lender incentives. Prices and promos are subject to change without notice.
- Type:
- Other
- Sq.Ft.:
- n/a
- Status:
- Active
- Beds:
- 4
- Lot size:
- 0.18 Acres
- Year built:
- 2024
- Baths:
- 3.00
- MLS#:
- 1518984
- Subdivision:
- Fountainbrook
ADDITIONAL INFORMATION
Come see this beautiful Porter II F Floorplan. Will be ready in May! This neighborhood is conveniently located to boutique shops, restaurants, playgrounds, I-385 and Simpsonville. Enjoy the small town charm Fountain Inn has to offer! Ask us about our preferred lender incentives. Prices and promos are subject to change without notice.
- Type:
- Single Family
- Sq.Ft.:
- 3,040
- Status:
- Active
- Beds:
- 5
- Lot size:
- 0.19 Acres
- Year built:
- 2024
- Baths:
- 3.00
- MLS#:
- 308381
- Subdivision:
- Other
ADDITIONAL INFORMATION
One of our largest homes that backs up to a wooded tree line ready this spring. This beautiful community is located in the charming town of Fountain Inn, S.C. Conveniently located to near boutique shops, local restaurants, and parks with easy access to I-385 and Simpsonville. This spacious Bradley II A floor plan is a fabulous two story home with up to 3,040 square feet. This luxurious home offers 5 Bedrooms, 3 bathrooms, plus a large open loft area upstairs for an additional family gathering space. Formal dining room great for entertaining that opens into the gourmet kitchen with an island great for hosting parties, and a two-car garage. Save own your utility bills each month with our energy efficient homes.
- Type:
- Single Family
- Sq.Ft.:
- 2,286
- Status:
- Active
- Beds:
- 4
- Lot size:
- 0.18 Acres
- Year built:
- 2024
- Baths:
- 3.00
- MLS#:
- 308378
- Subdivision:
- Other
ADDITIONAL INFORMATION
- Type:
- Single Family
- Sq.Ft.:
- 2,286
- Status:
- Active
- Beds:
- 4
- Lot size:
- 0.18 Acres
- Year built:
- 2024
- Baths:
- 3.00
- MLS#:
- 308373
- Subdivision:
- Other
ADDITIONAL INFORMATION
- Type:
- Single Family
- Sq.Ft.:
- 2,286
- Status:
- Active
- Beds:
- 4
- Lot size:
- 0.18 Acres
- Year built:
- 2024
- Baths:
- 3.00
- MLS#:
- 308367
- Subdivision:
- Other
ADDITIONAL INFORMATION
$730,000
6 Cool Meadow Fountain Inn, SC 29644
- Type:
- Other
- Sq.Ft.:
- n/a
- Status:
- Active
- Beds:
- 5
- Lot size:
- 0.6 Acres
- Year built:
- 2019
- Baths:
- 4.00
- MLS#:
- 1518760
- Subdivision:
- Ridge Water
ADDITIONAL INFORMATION
Welcome to Your Dream Home in Ridge Water's Gated Community! Prepare to be captivated by this breathtaking gem, situated on a premium lot within the prestigious gated community of Ridge Water. Step into a world of elegance and charm as you explore this stunning property, where every corner exudes sophistication and style. From the moment you lay eyes on its majestic facade, you'll know you've found something truly special. Nestled on a sprawling .60-acre lot, this home offers the perfect blend of luxury and convenience, just minutes from Fairview Road retail shopping and downtown Simpsonville. Enter through the beautiful two-story foyer, leading to a home office with coffered ceiling and a formal dining room with custom wall paneling. The grand family room is a focal point, boasting a floor-to-ceiling fireplace with stone facing and built-in custom cabinets, seamlessly connected to the kitchen featuring a wrap-around serving bar, granite countertops, stainless steel appliances, and a walk-in pantry. Enjoy casual dining in the charming breakfast area overlooking the large screen porch and the expansive and private backyard beyond. The floor plan offers five bedrooms and four baths, including a main-level owner's retreat with an additional sitting area suitable for a library or small office space. The great room is designed for gatherings with its open space and adorned stone fireplace, complemented by a casual dining area adjacent to the kitchen. Upstairs, discover four additional oversized bedrooms, two full baths, and a huge media/game/bonus room, providing ample space for entertainment and relaxation. Situated on a side street, traffic is minimal, and it's an easy walk down to the beautiful Lake Beulah, perfect for picnics, fishing, kayaking, or paddle boarding. Did I forget to mentioned the house is a smart home you can control mostly everything from your phone and has a Generac power generator that supports the whole house uninterrupted. Ridge Water offers not only privacy but also amenities such as a clubhouse and pool with a cabana. Enjoy the convenience of quaint Fountain Inn and Simpsonville, with easy access to interstates and shopping. Don't miss the opportunity to make this exquisite property your own slice of paradise!
$364,900
535 Gammon Fountain Inn, SC 29644
- Type:
- Other
- Sq.Ft.:
- n/a
- Status:
- Active
- Beds:
- 5
- Lot size:
- 0.19 Acres
- Year built:
- 2024
- Baths:
- 3.00
- MLS#:
- 1518043
- Subdivision:
- Durbin Meadows
ADDITIONAL INFORMATION
The Hayden plan is a stunning home that offers 5 bedrooms and 3 full bathrooms, with the added convenience of having the fifth bedroom located on the main level. This feature makes it one of our most sought after plans, as it provides a flexible layout that can easily accommodate a variety of needs and preferences. Whether you have a large family or simply enjoy having extra space for guests, this home has everything you need and more. But the appeal of this home doesn't stop there. Durbin Meadows is a new construction community that offers the best of both worlds - the peace and quiet of a suburban neighborhood, while still being just minutes away from all the amenities of city living. Located only 25 minutes from Downtown Greenville and a short drive from Downtown Fountain Inn, residents of Durbin Meadows have easy access to shopping, schools, parks, and other attractions. But the perks of living in this community don't stop there. Durbin Meadows also offers a variety of family-centered amenities, including a pool, club house with an outdoor fireplace, and a full kitchen indoors - perfect for hosting gatherings with friends and family. For those who enjoy outdoor activities, there is a playground area, 4 fishing ponds, a walking trail, and 3 pickleball courts. With 14 open concept floor plans available in different sizes and layouts, Durbin Meadows truly caters to all lifestyles. Whether you're a young family looking for a starter home or a retiree looking to right size, there is a perfect home for you in this community. Don't miss out on the opportunity to explore all that Durbin Meadows has to offer. Come and see for yourself why Durbin Meadows is the perfect place to call home.
$287,990
219 Boxbury Fountain Inn, SC 29644
- Type:
- Other
- Sq.Ft.:
- n/a
- Status:
- Active
- Beds:
- 3
- Lot size:
- 0.16 Acres
- Year built:
- 2024
- Baths:
- 3.00
- MLS#:
- 1518041
- Subdivision:
- Durbin Meadows
ADDITIONAL INFORMATION
The Brandon plan is a perfect representation of modern living, offering a spacious and functional layout that caters to a variety of lifestyles. With 3 bedrooms and 2.5 bathrooms, this home provides ample space for a growing family or for those who love to entertain. One of the most convenient features of this home is the location of the laundry room on the second floor, just steps away from all of the bedrooms. This eliminates the need to lug heavy laundry baskets up and down the stairs, making laundry day a breeze. But that's not all, this home also boasts a prime location with no neighbors directly behind it. This provides a sense of privacy and tranquility, perfect for those who value their personal space. Durbin Meadows is a new construction community that offers the best of both worlds - the peace and quiet of a suburban neighborhood, while still being just minutes away from all the amenities of city living. Located only 25 minutes from Downtown Greenville and a short drive from Downtown Fountain Inn, residents of Durbin Meadows have easy access to shopping, schools, parks, and other attractions. But the perks of living in this community don't stop there. Durbin Meadows also offers a variety of family-centered amenities, including a pool, club house with an outdoor fireplace, and a full kitchen indoors - perfect for hosting gatherings with friends and family. For those who enjoy outdoor activities, there is a playground area, 4 fishing ponds, a walking trail, and 3 pickleball courts. With 14 open concept floor plans available in different sizes and layouts, Durbin Meadows truly caters to all lifestyles. Whether you're a young family looking for a starter home or a retiree looking to right size, there is a perfect home for you in this community. Don't miss out on the opportunity to explore all that Durbin Meadows has to offer. Come and see for yourself why Durbin Meadows is the perfect place to call home.
- Type:
- Other
- Sq.Ft.:
- n/a
- Status:
- Active
- Beds:
- 5
- Lot size:
- 0.67 Acres
- Year built:
- 2015
- Baths:
- 4.00
- MLS#:
- 1517627
- Subdivision:
- Ridge Water
ADDITIONAL INFORMATION
Ridge Water at its finest! Don't miss your chance to make this stunning and spacious home with a fully finished walk-out basement your own! Nestled on a sprawling 3/4 acre cul-de-sac lot just minutes from Fairview Road retail shopping and downtown Simpsonville, 128 Ridgewater exudes pride of ownership as well as a fabulous, flexible floorplan. Enter into a beautiful two-story foyer that opens to a home office with coffered ceiling and formal dining room with custom wall paneling. The grand family room boasts a floor to ceiling fireplace with stone facing and built-in custom cabinets and is open to the kitchen with a wrap-around serving bar, granite countertops, stainless steel appliances and walk-in pantry. A charming breakfast area opens to a large screen porch overlooking the huge and private backyard. Rounding out the main level is a bedroom and full bath that's perfect for guests. On the second level is a luxurious master suite, complete with a sitting area and recently updated master bathroom with gorgeous floor to ceiling marble tile, a spa-like soaking tub, separate glass shower, double vanity and his/her custom closets. Also upstairs is a loft area with endless possibilities, a walk-in laundry room with sink and two additional bedrooms that share an updated hall bath. Head to the lower level to find a fully finished walk-out basement featuring a large recreational space with wet bar, as well as a dedicated media room, 5th bedroom and full bathroom, finished flex room (that could be used as a 6th bedroom) AND not one, but two, huge unfinished storage rooms. Enjoy the large patio off the basement and the expansive backyard with raised garden bed, custom outdoor pergola and swing and even a golf chipping target! You will love living in Ridge Water, a gated community with a clubhouse and resort-style pool/cabana, as well as the breathtaking 90+ acre Lake Beulah (with a dock and boat ramp), that runs into Rabon Creek, where you can enjoy fishing, paddle boarding and/or kayaking. The feel of the country with the convenience of everything Fountain Inn and Simpsonville have to offer just 10 minutes away. Schedule your showing today!
- Type:
- Other
- Sq.Ft.:
- n/a
- Status:
- Active
- Beds:
- 5
- Lot size:
- 0.14 Acres
- Baths:
- 3.00
- MLS#:
- 1517411
- Subdivision:
- Southgrove
ADDITIONAL INFORMATION
The Olsen D in the desirable SOUTHGROVE community in Fountain Inn. READY NOW! This open floorplan with guest suite on the first floor totals 5 bedrooms and 3 full baths. Big family? Need more space? Look no further. Upgraded flooring throughout first floor. The gourmet kitchen includes upgraded granite countertops, tiled backsplash, 42" cabinetry with crown molding and SS appliances. What's more? A beautiful Butler's Pantry passthrough to formal dining room for looks and functionality. The ship lapped kitchen island and single bowl sink in the center of this open concept elevates this home even more. Owner's Suite includes a luxury tiled walk in shower with bench, tile flooring and double vanities! Located on a private street near community playground and a perfect homesite to fence in. This unique floor plan includes everything you could ask for. MOVE-IN READY!
- Type:
- Other
- Sq.Ft.:
- n/a
- Status:
- Active
- Beds:
- 3
- Lot size:
- 1 Acres
- Baths:
- 3.00
- MLS#:
- 1517131
- Subdivision:
- None
ADDITIONAL INFORMATION
Beautiful home on over .75 acres. The owner's suite in this home is like no other! An enormous 15x27 master bedroom with an incredible 10x12 walk in closet flanked by DUAL bathrooms!! Large living room and kitchen, two more bedrooms, and a full bath round out the interior. This 1800+ sqft home has newer carpet throughout, kitchen appliances include the fridge! Roof replaced last year with architectural shingles and an upgraded ridge vent! Newer fence enclosing the massive level back yard with deck and outdoor storage building with power! This home is on a permanent foundation, and is a quick trip to downtown Fountain Inn. Zoned for great schools including the new Fountain Inn High School, this could be your perfect home to start 2024 right! Make sure to see it before it is gone!
$310,990
217 Boxbury Fountain Inn, SC 29644
- Type:
- Other
- Sq.Ft.:
- n/a
- Status:
- Active
- Beds:
- 4
- Lot size:
- 0.16 Acres
- Year built:
- 2024
- Baths:
- 3.00
- MLS#:
- 1517061
- Subdivision:
- Durbin Meadows
ADDITIONAL INFORMATION
The Aisle floor plan comes with all the features you been looking for in your new homes! 4 bedrooms and 2.5 baths with a large living room that is open to the kitchen. It offers a nice level lot with access to all of the amenities that Durbin Meadows has to offer! Durbin Meadows is a new construction community that offers the best of both worlds - the peace and quiet of a suburban neighborhood, while still being just minutes away from all the amenities of city living. Located only 25 minutes from Downtown Greenville and a short drive from Downtown Fountain Inn, residents of Durbin Meadows have easy access to shopping, schools, parks, and other attractions. But the perks of living in this community don't stop there. Durbin Meadows also offers a variety of family-centered amenities, including a pool, club house with an outdoor fireplace, and a full kitchen indoors - perfect for hosting gatherings with friends and family. For those who enjoy outdoor activities, there is a playground area, 4 fishing ponds, a walking trail, and 3 pickleball courts. With 14 open concept floor plans available in different sizes and layouts, Durbin Meadows truly caters to all lifestyles. Whether you're a young family looking for a starter home or a retiree looking to right size, there is a perfect home for you in this community. Don't miss out on the opportunity to explore all that Durbin Meadows has to offer. Come and see for yourself why Durbin Meadows is the perfect place to call home.
$314,500
533 Gammon Fountain Inn, SC 29644
- Type:
- Other
- Sq.Ft.:
- n/a
- Status:
- Active
- Beds:
- 4
- Lot size:
- 0.19 Acres
- Year built:
- 2024
- Baths:
- 2.00
- MLS#:
- 1517045
- Subdivision:
- Durbin Meadows
ADDITIONAL INFORMATION
Check out our one of our most popular 1-story floor plans ... The Cali! 4 bedroom and 2 bath one story with a covered back patio. This home even offers a natural wood line in the back for privacy too! This home sits on a cul-de-sac and close to the 4 fishing ponds that this community offers! This particular lot offers a larger than normal lot as well. Durbin Meadows is a new construction community that offers the best of both worlds - the peace and quiet of a suburban neighborhood, while still being just minutes away from all the amenities of city living. Located only 25 minutes from Downtown Greenville and a short drive from Downtown Fountain Inn, residents of Durbin Meadows have easy access to shopping, schools, parks, and other attractions. But the perks of living in this community don't stop there. Durbin Meadows also offers a variety of family-centered amenities, including a pool, club house with an outdoor fireplace, and a full kitchen indoors - perfect for hosting gatherings with friends and family. For those who enjoy outdoor activities, there is a playground area, 4 fishing ponds, a walking trail, and 3 pickleball courts. With 14 open concept floor plans available in different sizes and layouts, Durbin Meadows truly caters to all lifestyles. Whether you're a young family looking for a starter home or a retiree looking to right size, there is a perfect home for you in this community. Don't miss out on the opportunity to explore all that Durbin Meadows has to offer. Come and see for yourself why Durbin Meadows is the perfect place to call home.
- Type:
- Other
- Sq.Ft.:
- n/a
- Status:
- Active
- Beds:
- 3
- Lot size:
- 2.5 Acres
- Baths:
- 2.00
- MLS#:
- 1516990
ADDITIONAL INFORMATION
Back on the market due to home sale contingency. This Is it! That house that you’ve been looking for that sits on 2.5 acres with no HOA. The inside has been freshened up with new flooring and paint. At close to 2000 sqf, it boasts three large bedrooms and two baths with a large kitchen with tons of cabinet space, a formal living room, and separate den area. It also has a large screened porch and a covered rear deck. The screened porch is wired with a TV and has a beautiful wood ceiling. You’ll enjoy the detached two car carport and tons of other parking space. The backyard is private and wooded and has multiple storage buildings. Priced to sell and the home has been detitled.
$424,900
1020 Killian Fountain Inn, SC 29644
- Type:
- Other
- Sq.Ft.:
- n/a
- Status:
- Active
- Beds:
- 5
- Lot size:
- 0.17 Acres
- Year built:
- 2024
- Baths:
- 3.00
- MLS#:
- 1516976
- Subdivision:
- Wexford Park
ADDITIONAL INFORMATION
Brand new, energy-efficient home available by Jan 2024! Distinct 2 package. The Jamestown floorplan offers 5 bedrooms, 3 bathrooms and tandem garage. Wake up on the right side of the bed in the luxurious primary suite, complete with dual sinks and a walk-in closet. Downstairs, useful flex space and an office fits your lifestyle. Wexford Park features 5 well-appointed single-family floorplans with open designs and flex spaces to suit your lifestyle. Carefully selected designer-curated packages included with each home will make Wexford Park a must-see. And, owning your dream home is made easy with clear pricing and a simple buying process. Homeowners will enjoy amenities such as a pool and cabana, playground, pickleball courts and fire pit. Schedule an appointment today. Each of our homes is built with innovative, energy-efficient features designed to help you enjoy more savings, better health, real comfort and peace of mind.
$424,900
1025 Killian Fountain Inn, SC 29644
- Type:
- Other
- Sq.Ft.:
- n/a
- Status:
- Active
- Beds:
- 5
- Lot size:
- 0.17 Acres
- Year built:
- 2024
- Baths:
- 4.00
- MLS#:
- 1516973
- Subdivision:
- Wexford Park
ADDITIONAL INFORMATION
Brand new, energy-efficient home available by Jan 2024! Distinct 2 package. The Johnson floorplan offers 5 bedrooms, 4 bathrooms, a 2-car garage and open-concept living area. Flex space on the main level, plus a large loft upstairs, allow you to customize the layout to fit your needs. Wexford Park features 5 well-appointed single-family floorplans with open designs and flex spaces to suit your lifestyle. Carefully selected designer-curated packages included with each home will make Wexford Park a must-see. And, owning your dream home is made easy with clear pricing and a simple buying process. Homeowners will enjoy amenities such as a pool and cabana, playground, pickleball courts and fire pit. Schedule an appointment today. Each of our homes is built with innovative, energy-efficient features designed to help you enjoy more savings, better health, real comfort and peace of mind.
$368,900
1012 Killian Fountain Inn, SC 29644
- Type:
- Other
- Sq.Ft.:
- n/a
- Status:
- Active
- Beds:
- 4
- Lot size:
- 0.17 Acres
- Year built:
- 2024
- Baths:
- 3.00
- MLS#:
- 1516972
- Subdivision:
- Wexford Park
ADDITIONAL INFORMATION
Brand new, energy-efficient home ready NOW! Balanced 1 package. The Brentwood offers 4 bedrooms, 2.5 bathrooms and a 2-car garage. Send the kids to play in the spacious loft while entertaining in the open kitchen. First-floor flex space makes a useful work area, while the primary suite is ideal for relaxing. Wexford Park features 5 well-appointed single-family floorplans with open designs and flex spaces to suit your lifestyle. Carefully selected designer-curated packages included with each home will make Wexford Park a must-see. And, owning your dream home is made easy with clear pricing and a simple buying process. Homeowners will enjoy amenities such as a pool and cabana, playground, pickleball courts and fire pit. Schedule an appointment today. Each of our homes is built with innovative, energy-efficient features designed to help you enjoy more savings, better health, real comfort and peace of mind.
$374,900
1013 Killian Fountain Inn, SC 29644
- Type:
- Other
- Sq.Ft.:
- n/a
- Status:
- Active
- Beds:
- 4
- Lot size:
- 0.17 Acres
- Year built:
- 2023
- Baths:
- 3.00
- MLS#:
- 1516971
- Subdivision:
- Wexford Park
ADDITIONAL INFORMATION
Brand new, energy-efficient home ready NOW! Distinct 2 package. The Brentwood offers 4 bedrooms, 2.5 bathrooms and a 2-car garage. Send the kids to play in the spacious loft while entertaining in the open kitchen. First-floor flex space makes a useful work area, while the primary suite is ideal for relaxing. Wexford Park features 5 well-appointed single-family floorplans with open designs and flex spaces to suit your lifestyle. Carefully selected designer-curated packages included with each home will make Wexford Park a must-see. And, owning your dream home is made easy with clear pricing and a simple buying process. Homeowners will enjoy amenities such as a pool and cabana, playground, pickleball courts and fire pit. Schedule an appointment today. Each of our homes is built with innovative, energy-efficient features designed to help you enjoy more savings, better health, real comfort and peace of mind.
$399,900
1033 Killian Fountain Inn, SC 29644
- Type:
- Other
- Sq.Ft.:
- n/a
- Status:
- Active
- Beds:
- 5
- Lot size:
- 0.17 Acres
- Year built:
- 2024
- Baths:
- 3.00
- MLS#:
- 1516966
- Subdivision:
- Wexford Park
ADDITIONAL INFORMATION
Brand new, energy-efficient home available by Feb 2024! Distinct 2 package. The Chatham floorplan offers 5 bedrooms, 3 bathrooms and a 2-car garage. Inside, versatile flex space allow you to customize the main level to fit your needs. The impressive primary suite boasts dual sinks and a large walk-in closet. Wexford Park features 5 well-appointed single-family floorplans with open designs and flex spaces to suit your lifestyle. Carefully selected designer-curated packages included with each home will make Wexford Park a must-see. And, owning your dream home is made easy with clear pricing and a simple buying process. Homeowners will enjoy amenities such as a pool and cabana, playground, pickleball courts and fire pit. Schedule an appointment today. Each of our homes is built with innovative, energy-efficient features designed to help you enjoy more savings, better health, real comfort and peace of mind.
$384,900
1033 Killian Fountain Inn, SC 29644
- Type:
- Single Family
- Sq.Ft.:
- 2,674
- Status:
- Active
- Beds:
- 5
- Year built:
- 2024
- Baths:
- 3.00
- MLS#:
- 20270032
- Subdivision:
- Wexford Park
ADDITIONAL INFORMATION
Brand new, energy-efficient home available by Feb 2024! Distinct 2 package. The Chatham floorplan offers 5 bedrooms, 3 bathrooms and a 2-car garage. Inside, versatile flex space allow you to customize the main level to fit your needs. The impressive primary suite boasts dual sinks and a large walk-in closet. Wexford Park features 5 well-appointed single-family floorplans with open designs and flex spaces to suit your lifestyle. Carefully selected designer-curated packages included with each home will make Wexford Park a must-see. And, owning your dream home is made easy with clear pricing and a simple buying process. Homeowners will enjoy amenities such as a pool and cabana, playground, pickleball courts and fire pit. Schedule an appointment today. Each of our homes is built with innovative, energy-efficient features designed to help you enjoy more savings, better health, real comfort and peace of mind.
$312,990
214 Boxbury Fountain Inn, SC 29644
- Type:
- Other
- Sq.Ft.:
- n/a
- Status:
- Active
- Beds:
- 4
- Lot size:
- 0.16 Acres
- Year built:
- 2024
- Baths:
- 3.00
- MLS#:
- 1516594
- Subdivision:
- Durbin Meadows
ADDITIONAL INFORMATION
The Aisle floor plan comes with all the features you been looking for! 4 bedrooms and 2.5 baths with a nice living room that is open to the kitchen. It offers a nice level lot with access to all of the amenities that Durbin Meadows has to offer! Durbin Meadows is a new construction community that offers the best of both worlds - the peace and quiet of a suburban neighborhood, while still being just minutes away from all the amenities of city living. Located only 25 minutes from Downtown Greenville and a short drive from Downtown Fountain Inn, residents of Durbin Meadows have easy access to shopping, schools, parks, and other attractions. But the perks of living in this community don't stop there. Durbin Meadows also offers a variety of family-centered amenities, including a pool, club house with an outdoor fireplace, and a full kitchen indoors - perfect for hosting gatherings with friends and family. For those who enjoy outdoor activities, there is a playground area, 4 fishing ponds, a walking trail, and 3 pickleball courts. With 14 open concept floor plans available in different sizes and layouts, Durbin Meadows truly caters to all lifestyles. Whether you're a young family looking for a starter home or a retiree looking to right size, there is a perfect home for you in this community. Don't miss out on the opportunity to explore all that Durbin Meadows has to offer. Come and see for yourself why Durbin Meadows is the perfect place to call home.


Information is provided exclusively for consumers' personal, non-commercial use and may not be used for any purpose other than to identify prospective properties consumers may be interested in purchasing. Copyright 2024 Greenville Multiple Listing Service, Inc. All rights reserved.

IDX information is provided exclusively for consumers' personal, non-commercial use, and may not be used for any purpose other than to identify prospective properties consumers may be interested in purchasing. Copyright 2024 Western Upstate Multiple Listing Service. All rights reserved.
Fountain Inn Real Estate
The median home value in Fountain Inn, SC is $332,450. This is higher than the county median home value of $186,400. The national median home value is $219,700. The average price of homes sold in Fountain Inn, SC is $332,450. Approximately 64.6% of Fountain Inn homes are owned, compared to 21.58% rented, while 13.82% are vacant. Fountain Inn real estate listings include condos, townhomes, and single family homes for sale. Commercial properties are also available. If you see a property you’re interested in, contact a Fountain Inn real estate agent to arrange a tour today!
Fountain Inn, South Carolina has a population of 8,455. Fountain Inn is more family-centric than the surrounding county with 33.18% of the households containing married families with children. The county average for households married with children is 32.25%.
The median household income in Fountain Inn, South Carolina is $52,820. The median household income for the surrounding county is $53,739 compared to the national median of $57,652. The median age of people living in Fountain Inn is 34.4 years.
Fountain Inn Weather
The average high temperature in July is 91.2 degrees, with an average low temperature in January of 28.8 degrees. The average rainfall is approximately 48.9 inches per year, with 1.9 inches of snow per year.
