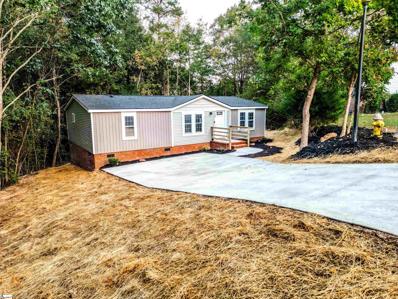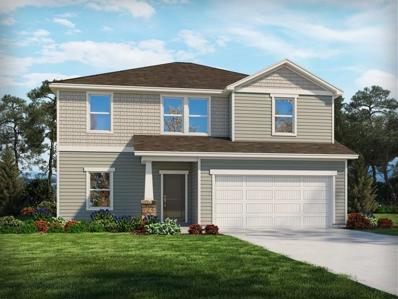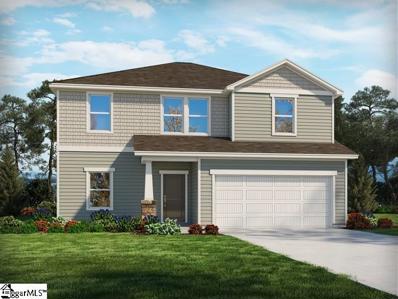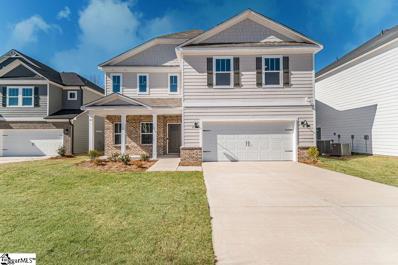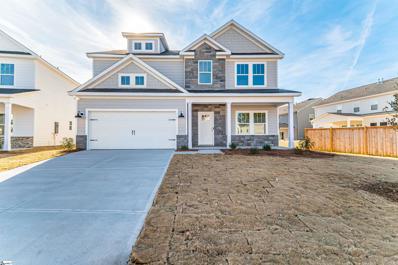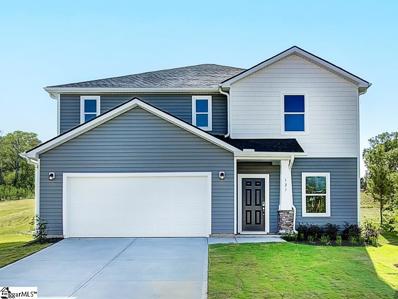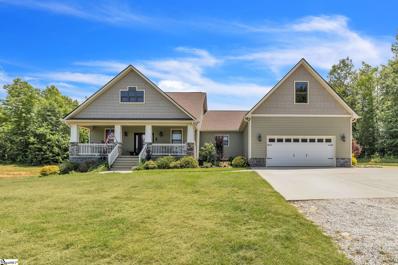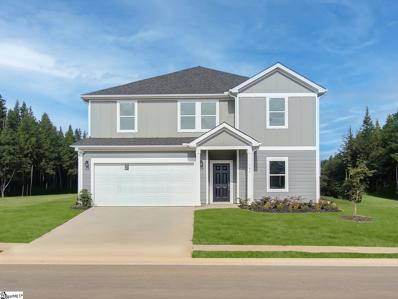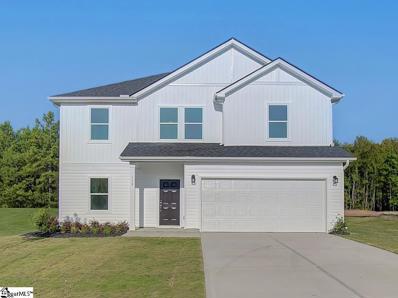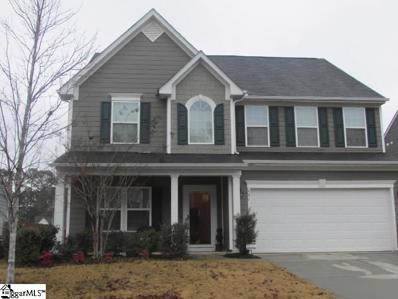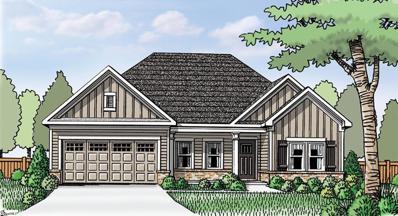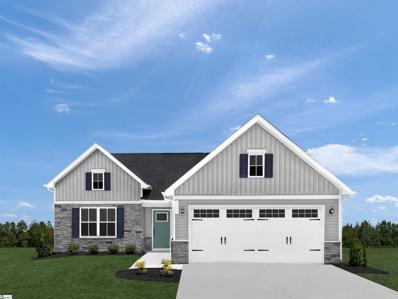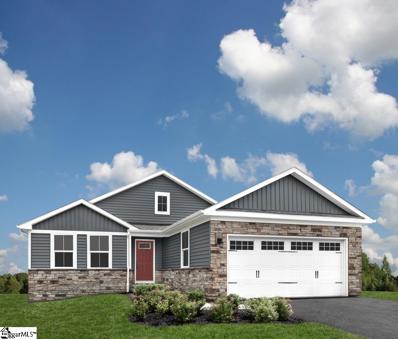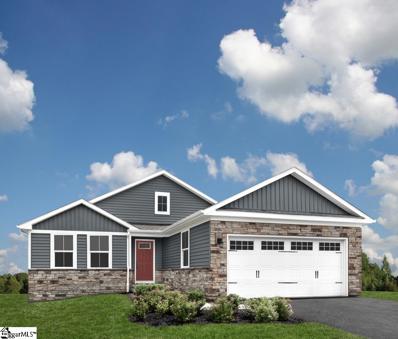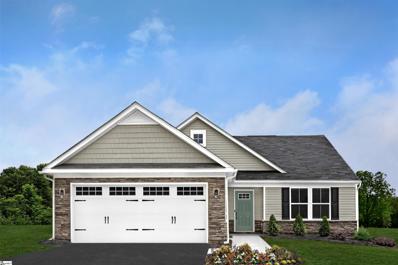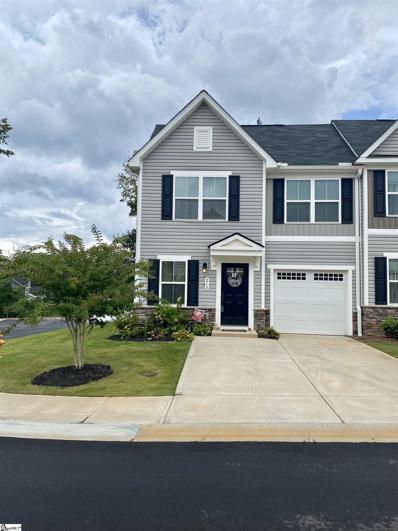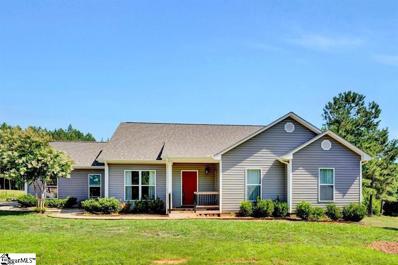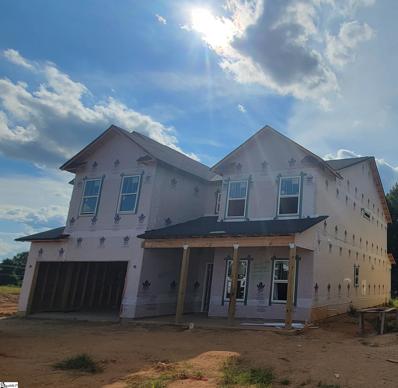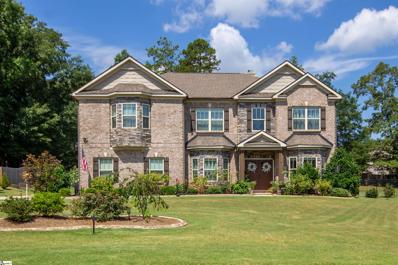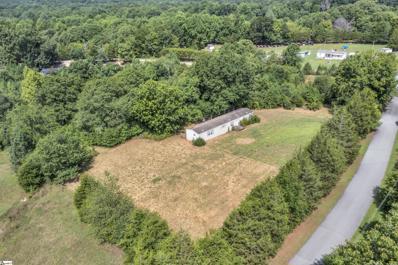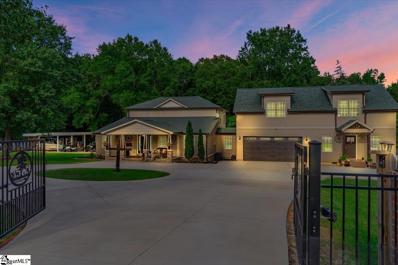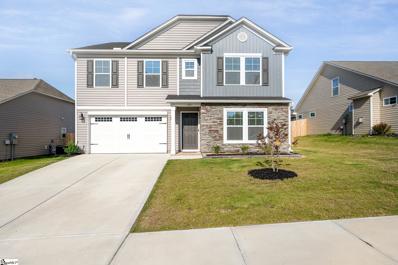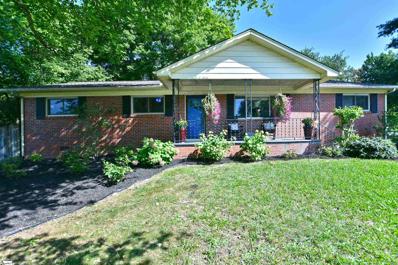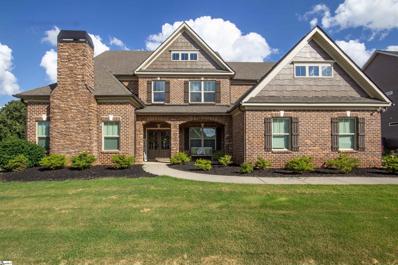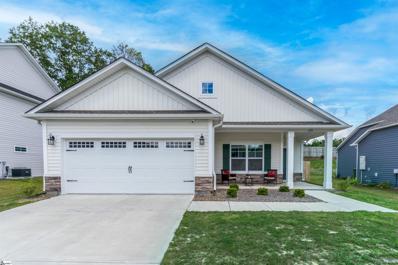Fountain Inn SC Homes for Sale
$200,000
112 Tifton Fountain Inn, SC 29644
- Type:
- Other
- Sq.Ft.:
- n/a
- Status:
- Active
- Beds:
- 3
- Lot size:
- 1 Acres
- Baths:
- 2.00
- MLS#:
- 1510563
- Subdivision:
- Walnut Crest
ADDITIONAL INFORMATION
Come check out this home in Fountain Inn! 3 Bedrooms 2 full baths LVP (luxury vinyl plank) flooring throughout the entire home. Modern tile in kitchen and in bathrooms. This property also offers 1.00 acre of land and a small stream at the bottom on the lot. A big deck in the back and a large drive way to can fit up to 4+ cars.
$319,900
217 Addysons Fountain Inn, SC 29644
- Type:
- Single Family
- Sq.Ft.:
- 2,345
- Status:
- Active
- Beds:
- 4
- Year built:
- 2023
- Baths:
- 3.00
- MLS#:
- 20267031
- Subdivision:
- Brighton Meadows
ADDITIONAL INFORMATION
Brand new, energy-efficient home available by Nov 2023! Send the kids up to play in the Brentwoodâs spacious loft while entertaining downstairs in the open kitchen. First-floor flex space makes a useful work area, while the luxurious primary suite is ideal for relaxing. Brighton Meadows offers six single-family floorplans featuring open-concept designs with gas fireplaces and flex space to suit your lifestyle. Located just minutes from downtown Fountain Inn shopping and dining. Carefully selected designer-curated packages included with each home make them a must-see. And, owning your dream home is made easy with clear pricing. Each of our homes is built with innovative, energy-efficient features designed to help you enjoy more savings, better health, real comfort and peace of mind.
$337,900
217 Addysons Fountain Inn, SC 29644
- Type:
- Other
- Sq.Ft.:
- n/a
- Status:
- Active
- Beds:
- 4
- Lot size:
- 0.15 Acres
- Year built:
- 2023
- Baths:
- 3.00
- MLS#:
- 1509443
- Subdivision:
- Brighton Meadows
ADDITIONAL INFORMATION
Brand new, energy-efficient home available by Nov 2023! Send the kids up to play in the Brentwood’s spacious loft while entertaining downstairs in the open kitchen. First-floor flex space makes a useful work area, while the luxurious primary suite is ideal for relaxing. Brighton Meadows offers six single-family floorplans featuring open-concept designs with gas fireplaces and flex space to suit your lifestyle. Located just minutes from downtown Fountain Inn shopping and dining. Carefully selected designer-curated packages included with each home make them a must-see. And, owning your dream home is made easy with clear pricing. Each of our homes is built with innovative, energy-efficient features designed to help you enjoy more savings, better health, real comfort and peace of mind.
- Type:
- Other
- Sq.Ft.:
- n/a
- Status:
- Active
- Beds:
- 5
- Lot size:
- 0.16 Acres
- Baths:
- 3.00
- MLS#:
- 1503445
- Subdivision:
- Southgrove
ADDITIONAL INFORMATION
The Olsen D in the desirable SOUTHGROVE community in Fountain Inn. Under construction and ready NOWThis open floorplan with guest suite on the first floor totals 5 bedrooms and 3 full baths. Big family? Need more space? Look no further. Upgraded flooring throughout first floor. The gourmet kitchen includes upgraded granite countertops, tiled backsplash, 42" cabinetry with crown molding and SS appliances. Gorgeous Butler's Pantry between Dining Room and Kitchen for more elegance and storage. The long center island and single bowl sink in the center of this open concept elevates this home even more. Owner's Suite includes a luxury tiled walk in shower with bench, tile flooring and double vanities! Located on a private cul de sac in the back of the community and a perfect tree-lined homesite for additional privacy. This unique floor plan includes everything you could ask for. READY NOW!
- Type:
- Other
- Sq.Ft.:
- n/a
- Status:
- Active
- Beds:
- 4
- Lot size:
- 0.17 Acres
- Baths:
- 3.00
- MLS#:
- 1502630
- Subdivision:
- Southgrove
ADDITIONAL INFORMATION
The Lambert in SOUTHGROVE located in charming Fountain Inn. If you're looking for a desirable floor plan and home close to I-385 with a large backyard and great schools, look no further! This gorgeous home features beautiful upgrades and then some that are already included. The grand entry with shadowbox trim work welcomes you into this incredibly crafted home. Open concept, tons of storage, upgraded flooring and massive kitchen are just the tipping point. The first floor bedroom with full bath provides so much functionality. Upstairs you'll see a huge loft for flex/bonus/media space all surrounded by bedrooms and 1 full secondary bath. The huge Owner's Suite with tray ceiling has one walk in closet and another on the other side of the tranquil owner's bath. The luxury tiled shower feels like a personal spa. You'll never have a reason to leave home! READY NOW!
$324,900
123 Layken Fountain Inn, SC 29644
- Type:
- Other
- Sq.Ft.:
- n/a
- Status:
- Active
- Beds:
- 4
- Lot size:
- 0.15 Acres
- Year built:
- 2023
- Baths:
- 3.00
- MLS#:
- 1502040
- Subdivision:
- Brighton Meadows
ADDITIONAL INFORMATION
Brand new, energy-efficient home available NOW! Outfit the Dakota's main-level flex space as a home office and skip your commute. In the kitchen, the island overlooks the open living space. Upstairs, the loft separates the secondary bedrooms from the primary suite. Brighton Meadows features 6 single-family floorplans featuring open-concept designs with gas fireplaces and flex space to suit your lifestyle. Located just minutes from downtown Fountain Inn shopping and dining. Carefully selected designer-curated packages included with each home will make them a must-see. And, owning your dream home is made easy with clear pricing. Each of our homes is built with innovative, energy-efficient features designed to help you enjoy more savings, better health, real comfort and peace of mind.
$1,795,000
632 Cooks Bridge Fountain Inn, SC 29644
- Type:
- Other
- Sq.Ft.:
- n/a
- Status:
- Active
- Beds:
- 3
- Lot size:
- 39 Acres
- Baths:
- 3.00
- MLS#:
- 1501931
- Subdivision:
- None
ADDITIONAL INFORMATION
Welcome to your own little slice of country heaven with a custom built craftsman home on almost 39 acres less than 10 minutes from Downtown Fountain Inn. This property is extremely private sitting back almost 500 yards from the road with a private entry gate, Durbin Creek flowing on the North side of the property, many trails for riding an offroad vehicle, multiple deer hunting stand locations, and a 8 car detached workshop. Most nights you can eat dinner at your dining room table and watch the deer graze in the back yard just beyond the patio (can verify in the pictures). This custom built home has an open floor plan with 11 foot ceilings in the great room and 10 foot ceilings throughout the rest of the home. The kitchen has custom cabinets, granite counters, and huge island for entertaining. The primary bedroom has a wonderful view to the back of the property with an attached master suite designed for a king and a queen. A soaker tub, separate oversized walk in shower, dual sinks, and his and hers custom closets will give you that spa feel you deserve. The split floorplan is great for privacy and the secondary bedrooms are cozy with a full bath separating the two. There is an unfinished bonus space above the garage that could be an extra bedroom suite or play area if desired. The 8 car workshop has 4 rollup doors and 1 double door access complete with power. There is also R/V and boat parking on the side of workshop for all of your toys. The outdoor farmhouse and chicken coup that is fully fenced in makes a long day at work feel right when you get home and see your precious animals. This is a truly unique property and must see to appreciate. Call or Text today for your private showing!
$397,900
109 Watford Fountain Inn, SC 29644
- Type:
- Other
- Sq.Ft.:
- n/a
- Status:
- Active
- Beds:
- 5
- Lot size:
- 0.17 Acres
- Year built:
- 2023
- Baths:
- 3.00
- MLS#:
- 1501723
- Subdivision:
- Wexford Park
ADDITIONAL INFORMATION
Brand new, energy-efficient home available NOW! The Chatham floorplan offers 5 bedrooms, 3 bathrooms and a 2-car garage. Inside, versatile flex space allow you to customize the main level to fit your needs. The impressive primary suite boasts dual sinks and a large walk-in closet. Wexford Park features 5 well-appointed single-family floorplans with open designs and flex spaces to suit your lifestyle. Carefully selected designer-curated packages included with each home will make Wexford Park a must-see. And, owning your dream home is made easy with clear pricing and a simple buying process. Homeowners will enjoy amenities such as a pool and cabana, playground, pickleball courts and fire pit. Schedule an appointment today. Each of our homes is built with innovative, energy-efficient features designed to help you enjoy more savings, better health, real comfort and peace of mind.
$334,900
118 Layken Fountain Inn, SC 29644
- Type:
- Other
- Sq.Ft.:
- n/a
- Status:
- Active
- Beds:
- 4
- Lot size:
- 0.16 Acres
- Year built:
- 2023
- Baths:
- 3.00
- MLS#:
- 1497722
- Subdivision:
- Brighton Meadows
ADDITIONAL INFORMATION
Brand new, energy-efficient home available by Jun 2023! Send the kids up to play in the Brentwoods spacious loft while entertaining downstairs in the open kitchen. White cabinets with granite countertops, EVP flooring, White kitchen backsplash and carpet in our Cool (3) Package. Brighton Meadows will feature 6 single-family floorplans featuring open-concept designs with gas fireplaces and flex space to suit your lifestyle. Located just minutes from downtown Fountain Inn shopping and dining. Carefully selected designer-curated packages included with each home will make them a must-see. And, owning your dream home is made easy with clear pricing. Become a VIP by joining our interest list today. Each of our homes is built with innovative, energy-efficient features designed to help you enjoy more savings, better health, real comfort and peace of mind.
- Type:
- Single Family-Detached
- Sq.Ft.:
- n/a
- Status:
- Active
- Beds:
- 4
- Lot size:
- 0.15 Acres
- Year built:
- 2017
- Baths:
- 4.00
- MLS#:
- 1488119
- Subdivision:
- The Village At Fountain Inn
ADDITIONAL INFORMATION
Welcome home to Front Porch Drive. Enjoy the front porch or rear patio. This home features an Owners' suite on the first and second floor. The open floor plan and 9' ceilings downstairs amplifies the spaciousness. The mudroom between the kitchen and garage is a perk. The main level has a full bath as well as a powder room. The large kitchen features granite counters and huge island for prep, serving, or for stools to eat, cushion close drawers, stainless appliances, and tile backsplash. As you go upstairs take notice of the wood handrails and iron spindles. Large area for den, second living area, office, or rec area invites you. You have 2 gracious sized bedrooms as well as the second Owners' suite. The bath offers a tile shower with built in seat, double bowl vanity, a private water closet, and deep tub. Energy efficient and features a tankless water heater so no one gets left in the cold. The Village at Fountain Inn is a great location just minutes from shopping, dining, recreation, and support facilities.
- Type:
- Single Family-Detached
- Sq.Ft.:
- n/a
- Status:
- Active
- Beds:
- 4
- Lot size:
- 0.57 Acres
- Year built:
- 2022
- Baths:
- 3.00
- MLS#:
- 1487094
- Subdivision:
- Martin Woods
ADDITIONAL INFORMATION
Looking for a beautiful one-level home on a half-acre+ homesite with plenty of open space to enjoy AND a 3-car garage? Youâve found it! This 4/3 split-plan Everett has hardwoods everywhere, soft neutral color scheme, and a fabulous kitchen with 9â long center island wrapped in shiplap, 36" gas cooktop with built-in wall ovens, gorgeous granite, tile backsplash and walk-in pantry. There are three bedroom "zones", so the elegant owner's suite is well separated, a guest suite with full bath has some privacy, and two additional bedrooms share a hall bath. You'll really enjoy the 18âx19â outdoor living space â half covered porch and half open for grilling and sunning â all overlooking the large, level back yard bordered by trees. Under construction, with completion this winter. Come visit this and other new homes at Martin Woods â Fountain Innâs newest large-homesite, luxury home community! Open Saturdays 10-5, Sundays 1-5, or by appointment.
- Type:
- Single Family-Detached
- Sq.Ft.:
- n/a
- Status:
- Active
- Beds:
- 3
- Year built:
- 2022
- Baths:
- 2.00
- MLS#:
- 1485878
- Subdivision:
- Durbin Oaks
ADDITIONAL INFORMATION
Live a low-maintenance, affordable lifestyle in Fountain Innâs only all ranch community with lawn care included and 2 minutes to downtown. Arrive in the foyer of the Eden Cay floorplan with 2 bedrooms on either side and a hall bath. Past the bedrooms, you'll find an open concept great room that connects to the kitchen w/ large island and dining area. Off the kitchen is a laundry room and the Owner's suite with a full bath (shower w/seat) and walk-in closet. This home includes Charming Craftsman interior and exterior features. Enjoy an upgraded designer interior with quartz countertops and full LVP flooring in the family room, dining area, and kitchen. Beautiful brushed nickel hardware and lighting. Outside, you'll have a 2-car garage with plenty of room for parking and storage. Durbin Oaks is located just 2 minutes from downtown Fountain Inn where you can enjoy the seasonal Farmerâs Market, and local shops and restaurants. UP TO 10K CLOSING COST ASSISTANCE WHN USING NVRM.
- Type:
- Single Family-Detached
- Sq.Ft.:
- n/a
- Status:
- Active
- Beds:
- 3
- Baths:
- 2.00
- MLS#:
- 1485877
- Subdivision:
- Durbin Oaks
ADDITIONAL INFORMATION
Live a low-maintenance, affordable lifestyle in Fountain Innâs only all ranch community with lawn care included and 2 minutes to quaint downtown Fountain Inn. Arrive in the Dominica floorplan to bedrooms on both sides. If you'd like an office or study space, choose to make one of them a flex room. Past the bedrooms is a dining room down the hall from the kitchen. The kitchen and great room have an open concept so you never miss a moment with guests! Tucked away is the Owner's bedroom that features an ensuite bath and walk-in closet. Durbin Oaks is located just 2 minutes from downtown Fountain Inn where you can enjoy the seasonal Farmerâs Market, and local shops and restaurants.
- Type:
- Single Family-Detached
- Sq.Ft.:
- n/a
- Status:
- Active
- Beds:
- 3
- Baths:
- 2.00
- MLS#:
- 1483248
- Subdivision:
- Durbin Oaks
ADDITIONAL INFORMATION
Live a low-maintenance, affordable lifestyle in Fountain Innâs only all ranch community with lawn care included and 2 minutes to quaint downtown Fountain Inn. Arrive in the Dominica floorplan to bedrooms on both sides. If you'd like an office or study space, choose to make one of them a flex room. Past the bedrooms is a dining room down the hall from the kitchen. The kitchen and great room have an open concept so you never miss a moment with guests! Tucked away is the Owner's bedroom that features an ensuite bath and walk-in closet. Durbin Oaks is located just 2 minutes from downtown Fountain Inn where you can enjoy the seasonal Farmerâs Market, and local shops and restaurants.
- Type:
- Single Family-Detached
- Sq.Ft.:
- n/a
- Status:
- Active
- Beds:
- 3
- Year built:
- 2022
- Baths:
- 2.00
- MLS#:
- 1483247
- Subdivision:
- Durbin Oaks
ADDITIONAL INFORMATION
Live a low-maintenance, affordable lifestyle in Fountain Innâs only all ranch community with lawn care included and 2 minutes to downtown. The Grand Cayman floorplan welcomes you in with the secondary bedrooms close to the 2-car garage and front entrance. If you'd rather have office space, turn one of the bedrooms into a flex room. Past the bedrooms, you'll find the open concept great room and kitchen. The kitchen features an eat-at island and a dining area. Off the kitchen is the Owner's bedroom. Here you'll find a private bathroom and walk-in closet. Durbin Oaks is located just 2 minutes from downtown Fountain Inn where you can enjoy the seasonal Farmerâs Market, and local shops and restaurants.
- Type:
- Condo/Townhouse
- Sq.Ft.:
- n/a
- Status:
- Active
- Beds:
- 3
- Lot size:
- 0.05 Acres
- Year built:
- 2020
- Baths:
- 3.00
- MLS#:
- 1481214
- Subdivision:
- Fountain Inn Townes
ADDITIONAL INFORMATION
Back on the market due to no fault of the seller! Location! Location! Location! Welcome home to 216 Shepley St! This gorgeous, like-new, One Owner, END UNIT Townhome is located in the charming city of Fountain Inn, just minutes from Simpsonville, close to 385 and minutes away from the sought after Downtown Fountain Inn. This home offers 3 bedrooms, 2.5 bathrooms with the master suite on the main level, and 1 car garage. The large, open kitchen combines elegance with functionality designed with a large island with ample seating, stainless steel appliances, beautiful white cabinets and sleek white quartz countertops throughout the house. Large Laundry room is on the main floor and includes a storage closet. Master bedroom features a large walk in closet, large master bathroom with his and her sinks, and a beautiful ample tiled shower. Upstairs boasts two additional bedrooms, complete with large walk-in closets, and an additional full bathroom. If you love entertaining then check out the large covered patio perfect for grilling and keeping cool from the sun. This unit is an END unit providing more natural green space and is on a cul-de-sac that offers extra community parking spaces for guests! This amazing, maintenance free home is like new, has been well maintained and is ready for its new owners! Call for your private showing today!
- Type:
- Single Family-Detached
- Sq.Ft.:
- n/a
- Status:
- Active
- Beds:
- 3
- Lot size:
- 6.2 Acres
- Baths:
- 2.00
- MLS#:
- 1480763
- Subdivision:
- Horse Creek Farms
ADDITIONAL INFORMATION
If you are wanting to get away from the hustle and bustle, this is the home for you! Semiprivate, 6 acre lot that makes you feel like you are away from it all. It already has a 24'x30' pole barn, an attached huge 2 car garage and the master is gorgeous and roomy! All of that and it's still only20 minutes to Simpsonville! Big walk in Pantry. Built in 2015. Open Floor plan
- Type:
- Single Family-Detached
- Sq.Ft.:
- n/a
- Status:
- Active
- Beds:
- 4
- Baths:
- 3.00
- MLS#:
- 1480712
- Subdivision:
- Southgrove
ADDITIONAL INFORMATION
Gorgeous new home in the desirable community of SOUTHGROVE! Wrigley D - Open floorplan with guest suite on the first floor. The gourmet kitchen includes granite countertops, tile backsplash, 42" cabinetry with crown molding and SS appliances. Owner's Suite includes a tile walk in shower with bench, tile flooring and double vanities! This unique floor plan includes everything you could ask for. Estimated completion December 2022!
- Type:
- Single Family-Detached
- Sq.Ft.:
- n/a
- Status:
- Active
- Beds:
- 4
- Lot size:
- 0.6 Acres
- Year built:
- 2015
- Baths:
- 3.00
- MLS#:
- 1479636
- Subdivision:
- Ridge Water
ADDITIONAL INFORMATION
Welcome to your new Nest in Ridge Water. You will feel like you are living in the country while you are less than 10 minutes to all the shopping and dining Simpsonville has to offer. This beautiful home sits on over ½ acre and is just shy of 4000 sq. feet. Sitting on the cul de sac, you will notice the long driveway and plenty of space in the private, fenced in back yard. Walking in to the home you will see the two-story foyer, large dining room to the left and a beautiful flex space to the right with a coffered ceiling and glass doors. There are hardwood floors in the main living area and it is a large open floor plan. The kitchen is large and has a plenty of counter and cabinet space plus a beautiful stainless range hood. The breakfast nook is fabulous for family meals and it is open to the enormous great room. The focal point of the great room is the stunning stone fireplace from floor to 20 ft ceiling. Rounding off the first floor is a large bedroom and full bathroom. Move on to the second floor you will arrive to the loft area. Just off the loft is the ownerâs suite. You will have your own getaway in the large bedroom with separate sitting area and luxurious en suite. The owners bath has a six-foot garden tub, tiled shower, dual sinks, and two giant walk in closets. Rounding off the upstairs are two large bedrooms with walk in closets and a hall bathroom. Ridge Water is a gate community with large pool and cabana area and a 91-acre lake. The lake has a dock and is perfect for fishing or kayaking. Check out the video to see the size of the lake.
- Type:
- Mobile Home
- Sq.Ft.:
- n/a
- Status:
- Active
- Beds:
- 3
- Lot size:
- 3 Acres
- Year built:
- 2004
- Baths:
- 2.00
- MLS#:
- 1478377
- Subdivision:
- Durbin Creek Farm
ADDITIONAL INFORMATION
If you are looking for land to build on within 15 minutes of Fountain Inn, this is it! A 3-acre parcel on a corner lot with a lot of level area and/or a portion that is a gentle slope perfect for a walkout basement if you prefer. Tons of equestrian properties and farms surround this parcel. This is a very peaceful area with tons of potential because of the proximity to Simpsonville and fast growing Fountain Inn. There is a 3 bedroom, 2 bathroom mobile home on this property that can be repaired to live in but has been vacant for a few years. Please note that this mobile home is sold in strictly as-is condition. There is a well and septic on the property also sold in as-is condition. This property would not qualify for an FHA/VA/USDA Loan.
- Type:
- Single Family-Detached
- Sq.Ft.:
- n/a
- Status:
- Active
- Beds:
- 8
- Baths:
- 6.00
- MLS#:
- 1477960
- Subdivision:
- None
ADDITIONAL INFORMATION
No HOA! Gated custom home with outdoor living, explore the woods with gorgeous trees without leaving your backyard; This home has more than 5.5 acres, and it will provide the privacy you have always dreamed of. This home truly checks all of the boxes. A beautiful stone fire pit next to a pool with enough space for everyone. Less than 9 miles to all schools with great ratings! I-385 is only 5 mins away. This home has been renovated less than a year ago, new stainless steel appliances are ready for the new homeowner. This updated home has two Master Bedrooms (One on the main level), one main level Office, five additional bedrooms, and a flexible room (currently used as a gym). As you step into the front door, you will enter the main living areas of the home. Updated kitchen, coffee bar, wine cooler, custom cabinets, and pantry with enough space for all your needs. All around Level 4 quartz kitchen countertops! Let's not forget the spacious area on the right has its own private entry and access to the two-car garage as well as a full bath, perfect guest or in-law suite! HUGE RV/boat/tractor storage area. Country living feels, all while being just a short drive to shopping, dining, and more. You do NOT want to miss seeing this home. Schedule your showing today!!! Additional purchase opportunity: She shed with storage and bathroom does not convey, but negotiable. Buyer's Agent to verify SqFt if important. Supra lock box on front door. Advance notice required. Owner occupied.
- Type:
- Single Family-Detached
- Sq.Ft.:
- n/a
- Status:
- Active
- Beds:
- 4
- Lot size:
- 0.15 Acres
- Baths:
- 3.00
- MLS#:
- 1477790
- Subdivision:
- Other
ADDITIONAL INFORMATION
This AMAZING 4 Bed, 2.5 Bath has the BEST upgrade packages the Winterbrook builder had to offer! This quiet location in Fountain Inn has great accessibility to the highway, downtown Fountain Inn, minutes to Simpsonville shopping & restaurants, and medical! A wonderful master suite is only the beginning of this amazing home! So many upgrades include luxury vinyl plank, quartz counters, oak stairs, a gas fireplace, Aerus Air Scrubber (lifetime warranty), fenced back yard with a covered patio & 7x7 storage shed. The home is a certified efficient home with a HERS index rating of 56!! The inline gas water heater contributes to the efficiency of the home. And, with the Smart Home connections, the new owner can enjoy the smart speakers already installed! The Vivant security system is owned and transferable - it has door cameras, sensors, and wifi with a hard drive. This property is still under a transferable builder warranty. The nearly-new stainless fridge is negotiable to the right offer. This house has it all â style, efficiency, Smart, and warranties â move in ready with peace of mind!!! Tack on a quiet location with great accessibility to the highway, downtown Fountain Inn, minutes to Simpsonville shopping & restaurants, and medical! Come see this beauty - it won't last long!
- Type:
- Single Family-Detached
- Sq.Ft.:
- n/a
- Status:
- Active
- Beds:
- 4
- Lot size:
- 0.4 Acres
- Baths:
- 2.00
- MLS#:
- 1477638
- Subdivision:
- Sunset Heights
ADDITIONAL INFORMATION
Seller highly motivated. Bring all offers! This charming brick ranch lies 4 blocks S of Main St., FI. and close to I385. The .4 acres with a privacy fence await your personal touch to create outdoor space for gracious living. The screened porch allows plenty of area to relax & create extra living area. Per owner: 2 bathrooms were remodeled this year to include new plumbing and modern fixtures; HVAC is 2-yrs old; hot water heater replaced 2-months ago; original sewer pipe under the house was replaced from under the house to the road with PVC pipe 6-yrs ago; new roof in 2017; kitchen remodeled 13-yrs ago with new cabinets and appliances; hardwood floors; new carpet in master and LR this yr. The elementary school is an easy 1-block walk, with the city Activity Center located in front of the school at the street. It is only 20-25 min to downtown Greenville and in the heart of growing Ftn. Inn with loads of activities. Close to Simpsonville, shopping, restaurants, parks & Hillcrest Hosp. Come experience small-town atmosphere with bigtown living in the city of Fountain Inn. It's "The Inn place to be"!
- Type:
- Single Family-Detached
- Sq.Ft.:
- n/a
- Status:
- Active
- Beds:
- 5
- Lot size:
- 0.6 Acres
- Year built:
- 2016
- Baths:
- 4.00
- MLS#:
- 1477143
- Subdivision:
- Ridge Water
ADDITIONAL INFORMATION
Welcome to your new Nest in the beautiful community of Ridge Water. Your new home is over 4000 square feet with an open floor plan, 3 car garage, 5 bedrooms/3.5 bathrooms on over ½ acre. Walk into the home, off the large front porch, into the 2 story foyer and you will notice the large flex space to your right. Currently being used as a dining room, this flex space would also be a great space to convert to your familyâs needs. From there you can walk through to the open chefs kitchen with large island, wall oven and microwave combo as well as a second oven under the cooktop with a stainless steel hood. The kitchen is open to the breakfast area and large great room with fireplace. Just beyond the kitchen, from the garage door entry, you will see a drop zone, custom laundry room with extra utility closet, and powder room. Off the breakfast area you will find a door to the patio and vast yard on a corner lot. Rounding out the first floor is the HUGE owners suite where you can get away and snuggle up in the sitting area with its own fire place. The ownerâs bath includes a large garden tub, separate shower and dual sinks. From there you will see the split closet, all with a custom Closet Pro system with a space for a large safe should you desire to put one in. As you move to the second floor everyone will have a their own space with the 4 additional large bedrooms and two full bathrooms. Walk just up a step to the enormous media room that is pre- wired for surround sound. This room was made for the work from home person. The high speed internet structured wires are all controlled and housed in the media room closet and has its own electrical sub-panel. The Ridge Water community is gated and each lot is a minimum of half an acre. You can fish or kayak or just enjoy the view of the picnic and private dock area with boat ramp on Lake Beulah. The community also has a beautiful pool to enjoy and is less than ten minutes away from all the shopping and dining that Simpsonville and Fountain Inn has to offer.
- Type:
- Single Family-Detached
- Sq.Ft.:
- n/a
- Status:
- Active
- Beds:
- 3
- Lot size:
- 0.15 Acres
- Baths:
- 2.00
- MLS#:
- 1477135
- Subdivision:
- Winterbrook
ADDITIONAL INFORMATION
BACK ON MARKET AT NO FAULT OF SELLER. ALL REPAIRS COMPLETED PER HOME INSPECTION. SELLER MOTIVATED TO SELL. Donât have time to wait for a new build, this less than a year old home is just waiting for you! The seller is relocating due to work. Schedule a showing today! This Smart/Green home, built by Great Southern Homes, was completed in Aug of 2021. This one-story Ranch style home features an open concept floor plan with 3 BRâs/ 2 BAâs, and over 1500 sq. ft. of living space. The Great room features a gas fireplace and loads of natural lighting. The Kitchen has a large island, granite countertops, SS Whirlpool appliances, and staggered cabinetry. The Master bedroom is a great size and placed on the back of the home facing the backyard. The Master bath has a large walk-in shower, dual vanities and walk-in closet. The generous sized laundry room provides extra storage for household items. You will love spending time on your patio in your privately fenced backyard. The home has loads of extra storage closets and brushed nickel fixtures throughout. You will not be disappointed, schedule your appointment today.

Information is provided exclusively for consumers' personal, non-commercial use and may not be used for any purpose other than to identify prospective properties consumers may be interested in purchasing. Copyright 2024 Greenville Multiple Listing Service, Inc. All rights reserved.

IDX information is provided exclusively for consumers' personal, non-commercial use, and may not be used for any purpose other than to identify prospective properties consumers may be interested in purchasing. Copyright 2024 Western Upstate Multiple Listing Service. All rights reserved.
Fountain Inn Real Estate
The median home value in Fountain Inn, SC is $332,450. This is higher than the county median home value of $186,400. The national median home value is $219,700. The average price of homes sold in Fountain Inn, SC is $332,450. Approximately 64.6% of Fountain Inn homes are owned, compared to 21.58% rented, while 13.82% are vacant. Fountain Inn real estate listings include condos, townhomes, and single family homes for sale. Commercial properties are also available. If you see a property you’re interested in, contact a Fountain Inn real estate agent to arrange a tour today!
Fountain Inn, South Carolina has a population of 8,455. Fountain Inn is more family-centric than the surrounding county with 33.18% of the households containing married families with children. The county average for households married with children is 32.25%.
The median household income in Fountain Inn, South Carolina is $52,820. The median household income for the surrounding county is $53,739 compared to the national median of $57,652. The median age of people living in Fountain Inn is 34.4 years.
Fountain Inn Weather
The average high temperature in July is 91.2 degrees, with an average low temperature in January of 28.8 degrees. The average rainfall is approximately 48.9 inches per year, with 1.9 inches of snow per year.
