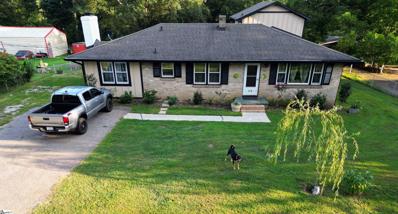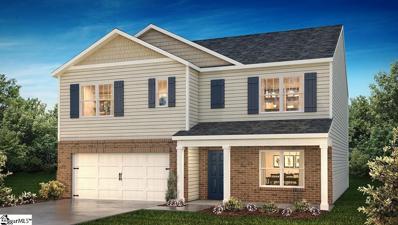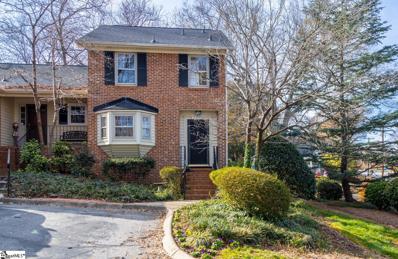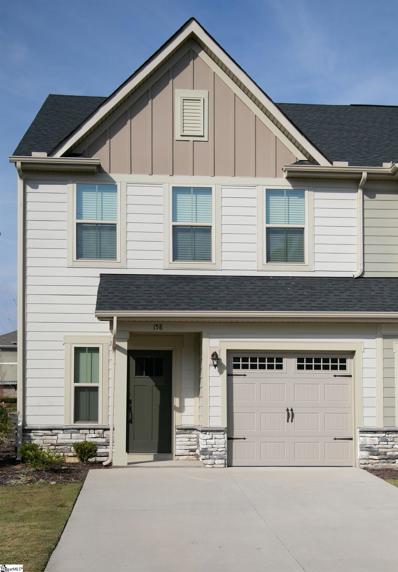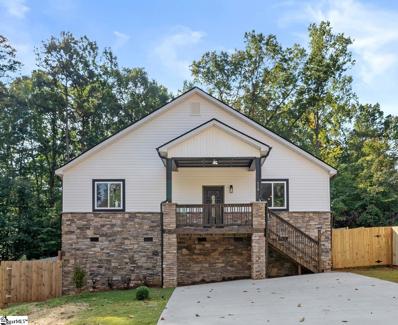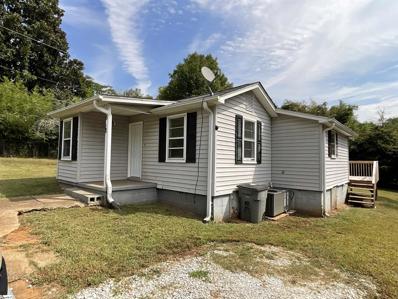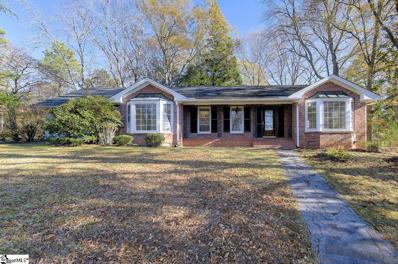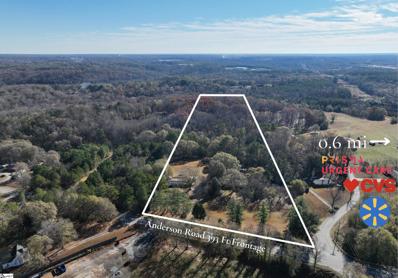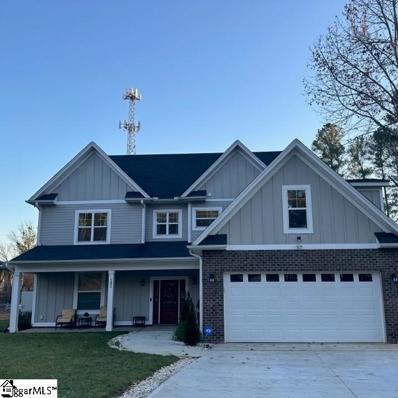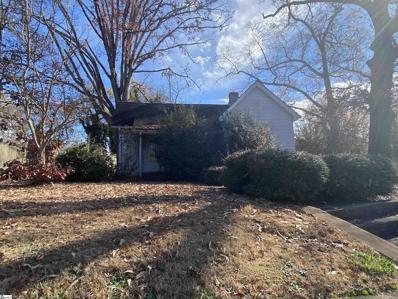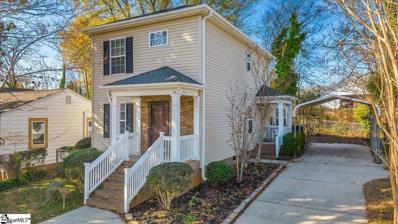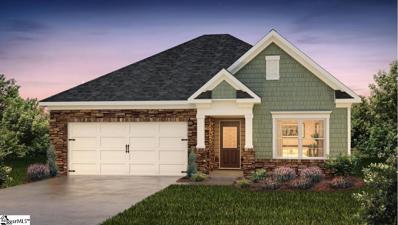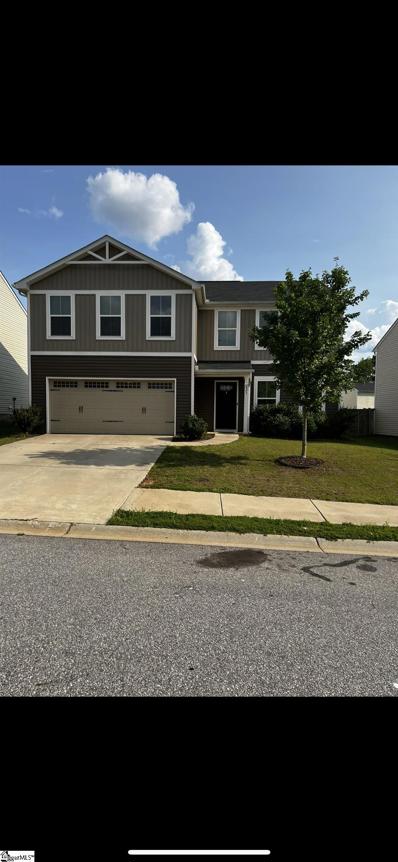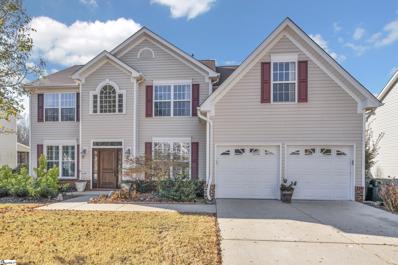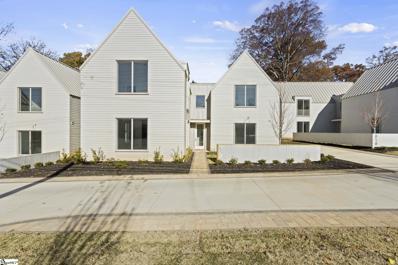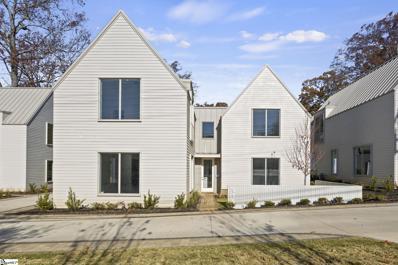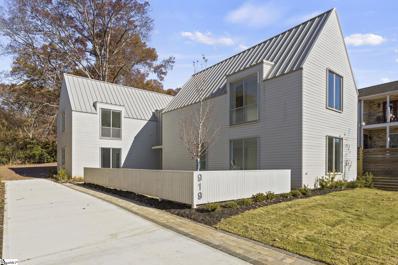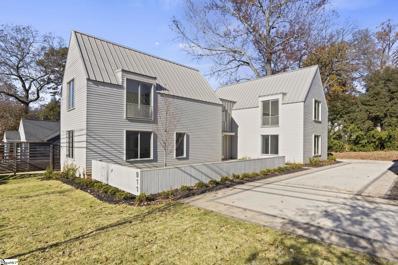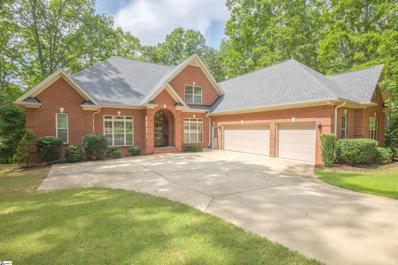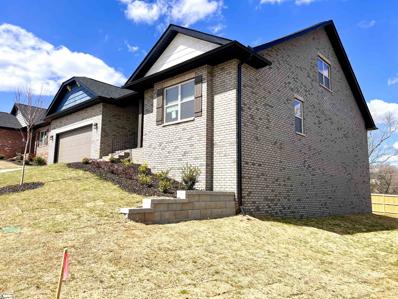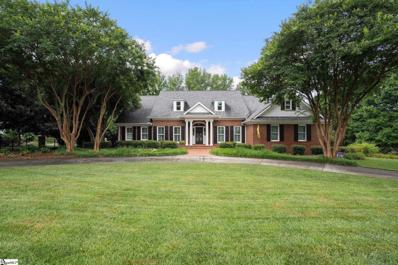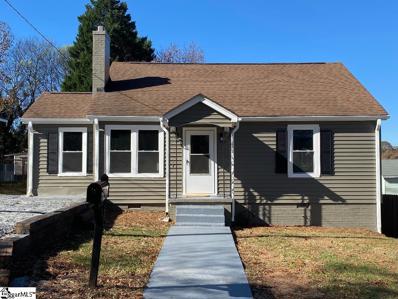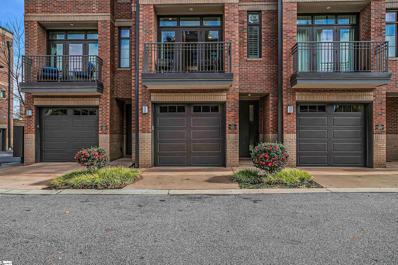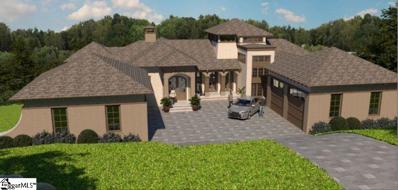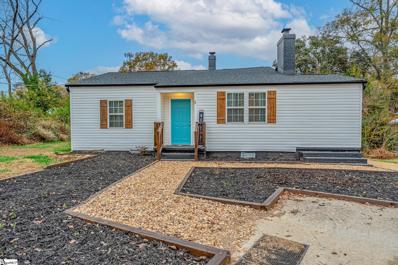Greenville SC Homes for Sale
$295,000
410 Meadors Greenville, SC 29605
- Type:
- Other
- Sq.Ft.:
- n/a
- Status:
- Active
- Beds:
- 4
- Lot size:
- 1 Acres
- Baths:
- 2.00
- MLS#:
- 1506575
- Subdivision:
- Augusta Acres
ADDITIONAL INFORMATION
The kitchen, family room, laundry room and exterior of this home have been GREATLY UPGRADED. Freshly painted outside trim, brand new gutters, brand new work shed. All appliances in the kitchen will remain. The kitchen has a large farmhouse sink which makes clean up seem so easy! This wonderful 4 bedroom/2 bath home has plenty of room. The main level has two bedrooms, bath, living room and kitchen. In the hallway is a unique sitting area with a beautiful accent wall. Step down from the kitchen to the family room that is large enough for a table and six chairs as well as a large sofa. Off the family room is the laundry room. Walking from the living room, take a right into an area that could be an office, craft room, or sitting room! Take the stairs up to a large bedroom with lots of closets or take stairs down to Master bedroom with a full bath. You can also access the patio from this room. This home has large windows in several areas that allow so much natural sunshine that you won't need the lights on on a sunny day and the windows are easy to clean. The home is situated on a large fenced in yard. There ais no HOA's in this neighborhood so you can enjoy your yard and home as you like!!!!. The shed will remain. This home is located close to 85 and Pleasantburg Drive, Augusta Road, Mauldin and Simpsonville.Downtown Greenville is only about a 15 minute drive. This home has plenty of PARKING SPACE for at least three cars.
$377,065
670 Hollyrose Greenville, SC 29605
- Type:
- Other
- Sq.Ft.:
- n/a
- Status:
- Active
- Beds:
- 5
- Lot size:
- 0.15 Acres
- Baths:
- 3.00
- MLS#:
- 1514723
- Subdivision:
- Chestnut Ridge
ADDITIONAL INFORMATION
Welcome to our new construction neighborhood in Greenville, South Carolina! This vibrant community offers a perfect blend of modern living and recreational opportunities. As you step into the neighborhood, you'll be greeted by the lush landscapes and friendly atmosphere. The amenities here are designed to cater to your active lifestyle. Enjoy friendly matches at our state-of-the-art Pickleball courts or unwind in the sparkling pool under the warm Carolina sun. The cabana provides a great spot to socialize with neighbors and host gatherings. For those who love beach volleyball, we've got you covered with dedicated courts to serve up some fun. One of the most appealing aspects of this neighborhood is its proximity to downtown Simpsonville, less than 15 minutes away. Explore its thriving culture, local shops, and delicious dining options. If you're in the mood for more excitement, downtown Greenville is just a short 20-minute drive, offering a diverse range of entertainment, events, and attractions. Whether you're seeking an active lifestyle or a relaxing retreat, Chestnut Ridge has it all. Come join us and experience the perfect blend of urban convenience and suburban tranquility. Your dream home awaits in this charming South Carolina community.
- Type:
- Other
- Sq.Ft.:
- n/a
- Status:
- Active
- Beds:
- 2
- Lot size:
- 0.01 Acres
- Year built:
- 1983
- Baths:
- 3.00
- MLS#:
- 1514627
- Subdivision:
- Northgate Trace
ADDITIONAL INFORMATION
Beautiful move-in ready townhome in the highly desirable North Main community! Walk or bike to downtown Greenville from this 2-story 2 bedroom/2.5 bath end unit. Incredible convenience to shopping, entertainment, sightseeing, parks, recreation, and fine dining. Top Stone Academy Elementary district. Fine details include all TREX deck, natural hickory hardwoods on the main level. Natural travertine stone tile in the downstairs bath and kitchen and upstairs master bath. All granite countertops in kitchen. Dense carpet in bedrooms. Newly painted interior and beautifully maintained all brick exterior. Additional exterior improvements include a newer HVAC system and roof replaced just two years ago. Convenient master in-suite washer and dryer separate closet. HOA includes pool, professional landscaping, exterior maintenance, trash, termite control, and common area insurance to name a few. End unit with lots of natural daylight. Enjoy the canopy of mature trees in this well-established community. Relax or meet your new neighbors by the pool, enjoy the privacy of your own back deck, or stay cozy inside by the real wood-burning fireplace. Don't miss out on this rare North Main gem!
$319,900
158 Eagle Wood Greenville, SC 29607
- Type:
- Other
- Sq.Ft.:
- n/a
- Status:
- Active
- Beds:
- 3
- Lot size:
- 0.05 Acres
- Year built:
- 2022
- Baths:
- 3.00
- MLS#:
- 1514504
- Subdivision:
- Market Point Townes
ADDITIONAL INFORMATION
**Price Improvement** Looking for turnkey convenience and comfort at your finger tips? Well look no further! Welcome home to 158 Eagle Wood Drive. This 3BD 2.5BA corner lot townhome, located in Market Point Townes, is within walking distance to The Shops at Greenridge and Woodruff Road where you'll find fantastic restaurants and shopping. Within 3 minutes, you can be on I-85 ready to tackle your commute or travel plans. As you enter the home, you are greeted by an open-concept floorplan downstairs, transitioning seamlessly from the kitchen area to the dining and living areas which allows you to remain connected to your guests while you host your next event. The kitchen features quartz counter tops, stainless steel appliances, huge island with breakfast bar, 42" shaker style cabinets with under cabinet lighting, and gas range. Upstairs you will find 3 well-sized bedrooms including the master suite. The master bedroom features a beautiful tray ceiling and generous sized walk-in-closet with a bonus closet for additional storage. The master bath features double sinks, tiled shower with dual shower heads, and water closet. The two guest rooms are generously sized and one includes a smaller walk-in-closet for guests who are not "light" travelers. The laundry area is conveniently located upstairs and the washer and dryer do convey with the sale. Out back, you'll find a semi-private patio to take the indoor hosting outdoors or just sit out back with a cup of coffee to start your day. Additional features include a tankless water heater, new carpet upstairs, and a single car garage which is an added plus for those who want to shelter their vehicles or have the option of additional storage. Neighborhood amenities include: lawn care, community pool, cabana with communal fire pit, bocce ball court, and a dog park which is conveniently located across the street from this unit. 158 Eagle Wood Drive is the epitome of turn-key living/ convenience and with all appliances conveying, this home is move-in-ready! Schedule your showing today!
$345,000
116 Cumbahee Greenville, SC 29611
- Type:
- Other
- Sq.Ft.:
- n/a
- Status:
- Active
- Beds:
- 4
- Lot size:
- 0.28 Acres
- Year built:
- 2022
- Baths:
- 2.00
- MLS#:
- 1514434
ADDITIONAL INFORMATION
Welcome to 116 Cumbahee Trail, a BRAND NEW HOME ready for a family to make it their own! This beautiful home offers an open floor concept with high ceilings and a grandiose entrance to the spacious kitchen, which offers granite countertops, brand new appliances and beautiful white cabinetry. The entrance of the home offers a spacious front porch with a unique stone finish. As you enter the home, you will be welcomed by the spacious living room, dining room and kitchen area. This space is perfect for entertaining and for spending time with family as everyone gathers around the table for dinner. As you make your way to the bedrooms, the master bedroom includes a full bath with a walk-in closet. There are three additional bedrooms that share a full bath with tub/shower combination, tile floors, and large vanity with granite countertops. But wait, there’s more! The backyard offers a great back deck, a stone fire pit and a fenced-in backyard! This place is perfect if you enjoy spending time outside with your kids and/or pets! This stunning home features a long list of updates and is MOVE-IN READY. NO HOA! This property is conveniently located within 15 mins to Downtown Greenville, even closer to grocery stores and restaurants. Zoned for award-winning schools! Make your appointment today to see this spectacular home!
$154,900
5 Bagwell Greenville, SC 29611
- Type:
- Other
- Sq.Ft.:
- n/a
- Status:
- Active
- Beds:
- 1
- Lot size:
- 0.19 Acres
- Baths:
- 1.00
- MLS#:
- 1509464
- Subdivision:
- Other
ADDITIONAL INFORMATION
This property is eligible for 100% financing through United Community Bank. Bungalow with updated flooring, fresh paint and a new deck. 1 Bedroom with large living room and located close to everything. Owner is an appraiser and never occupied the property. Would make a perfect starter home or easy rental property. Vacant, ready for new owner and easy to show. Best priced property for the condition in Greenville.
$325,000
515 Trinity Greenville, SC 29617
- Type:
- Other
- Sq.Ft.:
- n/a
- Status:
- Active
- Beds:
- 3
- Lot size:
- 1 Acres
- Year built:
- 1964
- Baths:
- 2.00
- MLS#:
- 1514423
- Subdivision:
- Northwood Hills
ADDITIONAL INFORMATION
Don’t miss this chance to unlock the potential of a large mid-century brick ranch on a large private lot in one of the best locations in Greenville. Northwood Hills is close to Furman between Downtown Greenville and Travelers Rest and close to the Swamp Rabit Trail. This home is a rental and the seller prefers to sell “as is” which is your opportunity to capture the return on all the improvements. Three bedrooms and two bathrooms located on one end of the house provides a functional floor plan ready for your vision. There is a large den and formal living room and a nice size dining room. The large sun room has a vaulted ceiling and overlooks the wooded back yead. There is a large unfinished room adjacent to sun room that could be added to the heated square footage of the house. The single door garage could be converted into a two car garage. Turn this rental property into your dream home!
$1,050,000
11600 Anderson Greenville, SC 29611
- Type:
- Other
- Sq.Ft.:
- n/a
- Status:
- Active
- Beds:
- 5
- Lot size:
- 16 Acres
- Year built:
- 1968
- Baths:
- 4.00
- MLS#:
- 1514331
- Subdivision:
- None
ADDITIONAL INFORMATION
Welcome to a RARE OPPORTUNITY nestled in the heart of Powdersville, offering a multitude of living/development options. This expansive 16.2-acre parcel of beautiful wooded land is a versatile canvas suitable for commercial ventures, multi-generational living, residential, or a rental opportunity. Conveniently located just off Anderson Road, the property features two distinct living quarters—a 1360 +/- SF brick ranch and a 1280 +/- SF mobile home. Positioned strategically near Hwy 153 and within a quick 6-minute drive to I-85, this property is a one-of-a-kind chance to own a fantastic piece of land less than 6 miles from Downtown Greenville. Traverse down the scenic drive under a canopy of mature oaks to the main residential brick ranch. This home boasts 3 bedrooms and 2 bathrooms, with a spacious living room adorned by a charming brick gas log fireplace. The living area seamlessly opens into the kitchen, with the dining area offering captivating views of the expansive backyard through sliding glass doors. Adjacent to the main home is an updated 2-bed, 2-bath mobile home, featuring new LVT flooring and paint, with its own fenced-in backyard. Ample storage space and a detached 2-car garage/outbuilding add to the property's allure. The two homes are thoughtfully set back from the main road, ensuring a private retreat while still having quick access to all the shops and restaurants on Hwy-153. Powdersville is a rapidly growing area between Greenville and Easley, and Dolly Cooper Park plays host to fantastic seasonal events for all ages. Don't miss the chance to own a beautiful and versatile property. Your dream investment awaits!
$548,900
101 S Valley Greenville, SC 29611
- Type:
- Other
- Sq.Ft.:
- n/a
- Status:
- Active
- Beds:
- 4
- Lot size:
- 1 Acres
- Baths:
- 4.00
- MLS#:
- 1514290
- Subdivision:
- None
ADDITIONAL INFORMATION
Just what you been waiting ...This beautifully Custom Home almost new Build in 2021. Modern and full of Luxury 4BR/4BA, located within minutes from everything that downtown Greenville has to offer, this house will provide the best of the country feel with the conveniences nearby! property features lots of upgrades and customs details, The main entrance is located under one of the cover porches, once you open the door you will be received by a spacious foyer with a closet and a bathroom to your rigth, then you will encounter the great room with a high ceiling great room with catedral ceiling and a beautiful fireplace, luxury wood flooring that runs throughout the whole house, This kitchen which boasts a large center island, great for entertaining Friends and Family , with beautiful customs made cabinets and lovely granite counter tops, a huge walk-in pantry and nice size Dining Space. Passing the hallway by the well designed laundry room and the two car attached garage its located, where you will also find another storage room/ closet .The open floor plan also allows you to access the immense size back covered porch, with outdoor kitchen ,the perfect place to relax after a long day, enjoy nature while you sip on your favorite drink. The owner's suite is a dream come true... as you enter you will find an office or bonus room with a closet , HUge size bedroom and and modern bathroom that features his and hers sinks, tile flooring, oversized tile shower and private toilet, plus a freestanding soaker tub! Inside the bathroom you will have an enormous walking closet custom made . the walk-in big size laundry with a soaking sink. In Second floor you will find second bedrrom, Linens closet , 2nd Master Suite with a nice size Sitting area or Loft and 4th Bedroom that could be used for a family room or Men's cave. This house has been beautifully finished with great attention to detail, owned security sistem that will convey, irrigation system,Foam insulted througth all the house,two ovens, attic is adecuated for storage space, fenced and lots of luxurious and modern finishes. You will be proud to call this house your new home!!!
- Type:
- Other
- Sq.Ft.:
- n/a
- Status:
- Active
- Beds:
- 1
- Lot size:
- 0.29 Acres
- Year built:
- 1950
- Baths:
- 1.00
- MLS#:
- 1514184
- Subdivision:
- None
ADDITIONAL INFORMATION
SOLD AS-IS. All utilities are disconnected. Carry a flashlight and use caution. The contents of the home will not be removed. This is a great opportunity for a Developer or an Investor. Located within minutes of downtown Greenville. Access the property in the rear through the back door. Turn left onto Bel Aire Drive then left behind the blue building on the corner. The lockbox is located on the White building behind the house. One key unlocks the white building which was used as an office and additional storage. The second key unlocks the metal door on the back of the house. Do not lock the door entering the house. Please do lock the metal door when leaving.
$325,000
110 Odessa Greenville, SC 29601
- Type:
- Other
- Sq.Ft.:
- n/a
- Status:
- Active
- Beds:
- 3
- Lot size:
- 0.1 Acres
- Baths:
- 2.00
- MLS#:
- 1514140
ADDITIONAL INFORMATION
This 3 bedroom/2 full bath Traditional style Custom Built home is located on a corner lot just minutes from downtown Greenville, recreational parks, hospital, and shopping. This home is in the heart of everything great that Greenville has to offer! Gorgeous and Efficient! Beautiful hardwoods and custom molding. Master bedroom on main level with full bath. Surround sound wiring! What a great place to live! Schedule your private showing today
$331,465
676 Hollyrose Greenville, SC 29605
- Type:
- Other
- Sq.Ft.:
- n/a
- Status:
- Active
- Beds:
- 3
- Lot size:
- 0.17 Acres
- Year built:
- 2023
- Baths:
- 2.00
- MLS#:
- 1514098
- Subdivision:
- Chestnut Ridge
ADDITIONAL INFORMATION
Welcome to Chestnut Ridge, in Greenville, South Carolina! This vibrant community offers a perfect blend of modern living and recreational opportunities. As you step into the neighborhood, you'll be greeted by the lush landscapes and friendly atmosphere. The amenities here are designed to cater to your active lifestyle. Enjoy friendly matches at our state-of-the-art Pickleball courts or unwind in the sparkling pool under the warm Carolina sun. The cabana provides a great spot to socialize with neighbors and host gatherings. For those who love beach volleyball, we've got you covered with dedicated courts to serve up some fun. One of the most appealing aspects of this neighborhood is its proximity to downtown Simpsonville, less than 10 minutes away. Explore its thriving culture, local shops, and delicious dining options. If you're in the mood for more excitement, downtown Greenville is just a short 20-minute drive, offering a diverse range of entertainment, events, and attractions. Whether you're seeking an active lifestyle or a relaxing retreat, our Greenville neighborhood has it all. Come join us and experience the perfect blend of urban convenience and suburban tranquility. Your dream home awaits in this charming South Carolina community. Welcome to Chestnut Ridge, in Greenville, South Carolina! This vibrant community offers a perfect blend of modern living and recreational opportunities. As you step into the neighborhood, you'll be greeted by the lush landscapes and friendly atmosphere. The amenities here are designed to cater to your active lifestyle. Enjoy friendly matches at our state-of-the-art Pickleball courts or unwind in the sparkling pool under the warm Carolina sun. The cabana provides a great spot to socialize with neighbors and host gatherings. For those who love beach volleyball, we've got you covered with dedicated courts to serve up some fun. One of the most appealing aspects of this neighborhood is its proximity to downtown Simpsonville, less than 10 minutes away. Explore its thriving culture, local shops, and delicious dining options. If you're in the mood for more excitement, downtown Greenville is just a short 20-minute drive, offering a diverse range of entertainment, events, and attractions. Whether you're seeking an active lifestyle or a relaxing retreat, our Greenville neighborhood has it all. Come join us and experience the perfect blend of urban convenience and suburban tranquility. Your dream home awaits in this charming South Carolina community. Stunning 3 Bedroom Ranch Plan with Covered Back Patio Welcome to your dream home! This elegant ranch plan offers the perfect blend of modern convenience and luxurious features. Situated on a spacious lot backing up to greenspace, this home boasts a tranquil covered back patio, perfect for enjoying your morning coffee or hosting gatherings with friends and family. Step inside and be amazed by the contemporary design and top-notch finishes. The kitchen is a chef's delight with sleek quartz countertops, complemented by the convenience of a tankless hot water heater in the garage. The master bedroom features a deluxe en-suite bathroom with a soothing soaker tub, making it the perfect retreat after a long day. Plus, there's a large walk-in closet to accommodate all your wardrobe needs. Embrace energy efficiency with LED lighting throughout the home, reducing your environmental footprint and saving on utility bills. The smart home package includes 2 Alexa systems, smart thermostats in the garage, and keyless entry, allowing you to control your home's functions effortlessly. Don't miss this opportunity to own a home that combines comfort, style, and modern technology. Schedule a tour today and make this your forever home! Limited time opportunity. The builder’s preferred lender is offering Interest rate buy downs along with closing cost incentives. Ask onsite agent for more!
- Type:
- Other
- Sq.Ft.:
- n/a
- Status:
- Active
- Beds:
- 5
- Lot size:
- 0.16 Acres
- Baths:
- 3.00
- MLS#:
- 1505944
- Subdivision:
- Maplestead Farms
ADDITIONAL INFORMATION
$499,000
104 Loeb's Greenville, SC 29607
- Type:
- Other
- Sq.Ft.:
- n/a
- Status:
- Active
- Beds:
- 4
- Baths:
- 3.00
- MLS#:
- 1513964
- Subdivision:
- Warrenton
ADDITIONAL INFORMATION
Welcome to 104 Loebs Ct, nestled in Warrenton Subdivision. This charming 4-bedroom residence is situated on a serene cul de sac, boasting a private backyard that overlooks a wooded nature preserve. Step inside to discover a freshly painted interior adorned with new bamboo floors. The home's layout is designed for seamless entertainment, featuring an open floor plan that effortlessly connects the kitchen—complete with a center island, ample cabinet space, and pantry—to the inviting breakfast room, great room, and dining area. The ground floor also hosts an office and a living room, both accessible through elegant French doors. The owner's suite is a spacious retreat, boasting an additional sitting room, a generous bath with a soaking tub and separate shower, and a walk-in closet. Three additional bedrooms are located on the second floor, providing ample space and comfort. Outside, a delightful patio awaits within a fenced yard, offering a perfect spot for outdoor gatherings. Residents of this community can enjoy access to a pool, common areas, and convenient proximity to restaurants, shopping, and easy routes such as 385 that lead directly to downtown Greenville!
$899,500
917 Rutherford Greenville, SC 29609
- Type:
- Other
- Sq.Ft.:
- n/a
- Status:
- Active
- Beds:
- 6
- Lot size:
- 0.23 Acres
- Year built:
- 2023
- Baths:
- 7.00
- MLS#:
- 1513984
- Subdivision:
- North Main
ADDITIONAL INFORMATION
Embrace the charm and elegance of this one-of-a-kind 6-bedroom, 6-bathroom home nestled on the edge of the coveted North Main area in downtown Greenville. This home offers a European feel with modern comforts, meticulously designed to maximize privacy and provide a warm ambiance for hosting family and friends. With 2 bedrooms on the main floor and an additional 4 bedrooms on the second floor, each with its own full bathroom, this property presents a unique layout that ensures privacy and comfort for every resident or guest. Thoughtful design elements, including strategically placed bedroom entrances, large fenced courtyard for pets and/or entertaining, elevate the sense of personal space and exclusivity within the home. The inviting atmosphere extends to the living spaces, featuring a spacious living area perfect for gatherings, adorned with elegant finishes and high-quality materials. The gourmet kitchen boasts top-of-the-line appliances, granite countertops, and ample storage, ideal for both culinary enthusiasts and entertaining. Noteworthy is the flexibility this property offers with flexible rentals permitted, with a minimum lease term of 30 days. Whether seeking a residence, an investment opportunity, or a combination of both, this property presents a range of possibilities. Located in the vibrant North Main area of downtown Greenville, residents will enjoy easy access to the city's finest dining, entertainment, parks, and cultural attractions, making it an ideal setting for an enriched lifestyle.
$899,500
915 Rutherford Greenville, SC 29609
- Type:
- Other
- Sq.Ft.:
- n/a
- Status:
- Active
- Beds:
- 6
- Lot size:
- 0.21 Acres
- Year built:
- 2023
- Baths:
- 7.00
- MLS#:
- 1513983
- Subdivision:
- North Main
ADDITIONAL INFORMATION
Embrace the charm and elegance of this one-of-a-kind 6-bedroom, 6-bathroom home nestled on the edge of the coveted North Main area in downtown Greenville. This home offers a European feel with modern comforts, meticulously designed to maximize privacy and provide a warm ambiance for hosting family and friends. With 2 bedrooms on the main floor and an additional 4 bedrooms on the second floor, each with its own full bathroom, this property presents a unique layout that ensures privacy and comfort for every resident or guest. Thoughtful design elements, including strategically placed bedroom entrances, large fenced courtyard for pets and/or entertaining, elevate the sense of personal space and exclusivity within the home. The inviting atmosphere extends to the living spaces, featuring a spacious living area perfect for gatherings, adorned with elegant finishes and high-quality materials. The gourmet kitchen boasts top-of-the-line appliances, granite countertops, and ample storage, ideal for both culinary enthusiasts and entertaining. Noteworthy is the flexibility this property offers with flexible rentals permitted, with a minimum lease term of 30 days. Whether seeking a residence, an investment opportunity, or a combination of both, this property presents a range of possibilities. Located in the vibrant North Main area of downtown Greenville, residents will enjoy easy access to the city's finest dining, entertainment, parks, and cultural attractions, making it an ideal setting for an enriched lifestyle.
$899,500
919 Rutherford Greenville, SC 29609
- Type:
- Other
- Sq.Ft.:
- n/a
- Status:
- Active
- Beds:
- 6
- Lot size:
- 0.28 Acres
- Year built:
- 2023
- Baths:
- 7.00
- MLS#:
- 1513981
- Subdivision:
- North Main
ADDITIONAL INFORMATION
Embrace the charm and elegance of this one-of-a-kind 6-bedroom, 6-bathroom home nestled on the edge of the coveted North Main area in downtown Greenville. This home offers a European feel with modern comforts, meticulously designed to maximize privacy and provide a warm ambiance for hosting family and friends. With 2 bedrooms on the main floor and an additional 4 bedrooms on the second floor, each with its own full bathroom, this property presents a unique layout that ensures privacy and comfort for every resident or guest. Thoughtful design elements, including strategically placed bedroom entrances, large fenced courtyard for pets and/or entertaining, elevate the sense of personal space and exclusivity within the home. The inviting atmosphere extends to the living spaces, featuring a spacious living area perfect for gatherings, adorned with elegant finishes and high-quality materials. The gourmet kitchen boasts top-of-the-line appliances, granite countertops, and ample storage, ideal for both culinary enthusiasts and entertaining. Noteworthy is the flexibility this property offers with flexible rentals permitted, with a minimum lease term of 30 days. Whether seeking a residence, an investment opportunity, or a combination of both, this property presents a range of possibilities. Located in the vibrant North Main area of downtown Greenville, residents will enjoy easy access to the city's finest dining, entertainment, parks, and cultural attractions, making it an ideal setting for an enriched lifestyle.
$899,500
911 Rutherford Greenville, SC 29609
- Type:
- Other
- Sq.Ft.:
- n/a
- Status:
- Active
- Beds:
- 6
- Lot size:
- 0.24 Acres
- Year built:
- 2023
- Baths:
- 7.00
- MLS#:
- 1513978
- Subdivision:
- North Main
ADDITIONAL INFORMATION
Embrace the charm and elegance of this one-of-a-kind 6-bedroom, 6-bathroom home nestled on the edge of the coveted North Main area in downtown Greenville. This home offers a European feel with modern comforts, meticulously designed to maximize privacy and provide a warm ambiance for hosting family and friends. With 2 bedrooms on the main floor and an additional 4 bedrooms on the second floor, each with its own full bathroom, this property presents a unique layout that ensures privacy and comfort for every resident or guest. Thoughtful design elements, including strategically placed bedroom entrances, large fenced courtyard for pets and/or entertaining, elevate the sense of personal space and exclusivity within the home. The inviting atmosphere extends to the living spaces, featuring a spacious living area perfect for gatherings, adorned with elegant finishes and high-quality materials. The gourmet kitchen boasts top-of-the-line appliances, granite countertops, and ample storage, ideal for both culinary enthusiasts and entertaining. Noteworthy is the flexibility this property offers with flexible rentals permitted, with a minimum lease term of 30 days. Whether seeking a residence, an investment opportunity, or a combination of both, this property presents a range of possibilities. Located in the vibrant North Main area of downtown Greenville, residents will enjoy easy access to the city's finest dining, entertainment, parks, and cultural attractions, making it an ideal setting for an enriched lifestyle.
$936,499
229 Yorkswell Greenville, SC 29607
- Type:
- Other
- Sq.Ft.:
- n/a
- Status:
- Active
- Beds:
- 5
- Lot size:
- 2 Acres
- Year built:
- 2007
- Baths:
- 4.00
- MLS#:
- 1513948
- Subdivision:
- Braemor
ADDITIONAL INFORMATION
This Frank Betz-inspired home, complete with attached one-bedroom apartment, is now available. Located in the quiet Braemor subdivision, the spacious, single-owner, custom-built home has been impeccably maintained and sits on a 1+ acre lot that slopes gently to the Reedy River, where a fire pit awaits those returning from a day of kayaking. With 5 spacious bedrooms, 4 full bathrooms, a bonus room, and a large eat-in kitchen, this home has lots of living space for a busy family. The owner's suite is located on the main floor and includes a jetted tub, double vanity and walk-in closet. The second bedroom on the first floor has an adjoining study/sitting room, and a full bath and could be a stand-alone apartment. It has a dedicated exterior entrance, direct access from the kitchen, and could be modified for direct access from the garage. It also includes a walk-in closet and a coffee bar with sink, cabinets, and a spot for a small refrigerator. It is perfect for a relative who needs to be close, or a live-in care giver. A third bedroom on the main floor is currently being used as an office, and is labeled "Guest Suite" on the blueprint. There are two bedrooms on the second floor, along with the full bath and a large bonus room. You'll find plenty of storage space in the attic--which has 2 locations accessed by full-sized doors. The unfinished partial-basement can be utilized as additional storage, or workshop, or both, as it has nearly 400 square feet of floor space, and is at ground-level. This all-brick home is sporting new architectural shingles, just installed in September. Gutter guards all around also help reduce exterior maintenance issues. Along with its Energy Star certification, this home has an enduring quality that makes it stand out from the rest. The lot on the south side of this home--225 Yorkswell--available and is included in the price of this listing. The additional lot is buildable, or makes a great "privacy buffer". The home is conveniently located between Mauldin and Greenville, with easy access to I-85.
- Type:
- Other
- Sq.Ft.:
- n/a
- Status:
- Active
- Beds:
- 5
- Lot size:
- 0.22 Acres
- Year built:
- 2023
- Baths:
- 4.00
- MLS#:
- 1511855
- Subdivision:
- Hidden Lake Estates
ADDITIONAL INFORMATION
* CHOOSE FROM (HUGE) FLEX CASH OR A SELLER PAID LOW RATE W/FBC MORTG. STARTING AT 3.49% ON THIS HOME* Check out our spacious 2604 floor plan with a fully finished basement! With 5 Bedrooms and 4 full bathrooms, this one and a half story home has room for everyone, offering a spacious living room with an open floor plan and breakfast nook, finished basement with a bedroom and full bathroom. Upstairs you'll love the bonus room, bedroom and full bath. Enjoy a nice evening relaxing on the back patio overlooking the beautiful trees and lake. There is so much to love about this home. Adams Homes come with full brick and premium features! ** Ask about our additional incentive on all basement homes. Closing costs paid with preferred lender and attorney.
$999,000
205 Buckland Greenville, SC 29615
- Type:
- Other
- Sq.Ft.:
- n/a
- Status:
- Active
- Beds:
- 5
- Lot size:
- 1 Acres
- Year built:
- 1996
- Baths:
- 4.00
- MLS#:
- 1512028
- Subdivision:
- Spaulding Farm
ADDITIONAL INFORMATION
Enjoy the ease and comfort of all you need on one level, with plenty of room upstairs for family and guests. Perfect for entertaining, this home sits in the highly desired Spaulding Farm neighborhood. 205 Buckland Way features over 4000 square feet of a thoughtfully designed floor plan to meet your everyday needs. Upon entering, you will be greeted with lofty ceilings, an engaging dining room, and an inviting gas fireplace within the spacious living room. The kitchen is astounding, featuring custom mahogany cabinetry and all new appliances, including a 5-burner Wolf gas cooktop, double convection ovens, a GE Avantium drawer microwave/oven, a warming drawer, 2 Fisher and Paykel dishwasher drawers, and a 4 door Fisher and Paykel refrigerator. Enjoy each morning at the breakfast bar or bright and sunny breakfast area, with a huge walk-in pantry that includes all the storage you need. The open concept design lends itself to an easy transition from dining to relaxing in the large den space. On the main floor, you will find 3 well-sized bedrooms including a sublime primary suite complete with a large custom closet and luxurious bathroom. ALL bathrooms have been recently renovated and feature top of the line cabinetry and finishes. Tucked upstairs you will find an amazing amount of space that can be used in a variety of ways. The large bonus room includes built-ins, perfect as a playroom or second den. This level also has two additional bedrooms and a flex space that could serve as your home office or dream closet. Storage is of no concern, as the second floor has an appealing walk-in closet, as well as several other attic spaces for ample storage. Walk through beautiful French doors from the living room and primary suite that open into a gorgeous, covered back porch that overlooks the beautifully landscaped backyard, complete with luscious plantings. You will find this patio perfect for entertaining, looking over a large grassy area and precious 9x12 cedar playhouse. Parking is easy with a 2-car side entry garage and circular driveway in the front, and the neighborhood location couldn’t be better. This home is an easy and safe walk down the sidewalk to Oakview Elementary School where a crossing guard is there to walk the neighborhood children across the street to the school. The owners have taken meticulous care of this beautiful home, and recently installed all new windows, new pristine hardwood floors in the primary suite, new paint, new carpet, and made significant upgrades to the covered porch. Each room is fitted with charming plantation shutters so there is no need for additional window coverings. No detail has been overlooked in this immaculate home! Don't miss this rare opportunity to own a beautifully updated, turnkey home in the heart of Spaulding Farm.
$187,500
206 Sunshine Greenville, SC 29609
- Type:
- Other
- Sq.Ft.:
- n/a
- Status:
- Active
- Beds:
- 2
- Lot size:
- 0.15 Acres
- Year built:
- 1955
- Baths:
- 1.00
- MLS#:
- 1513736
- Subdivision:
- San Souci Heights
ADDITIONAL INFORMATION
Back on market through no fault of the seller! Excellent location to downtown Greenville! Newly renovated home! Updates to kitchen with new appliances and butcher block countertops, new windows, new plumbing supply lines, updates to bathroom, new flooring and a fresh coat of paint and other improvements!
$1,100,000
1027 S Main Greenville, SC 29601
- Type:
- Other
- Sq.Ft.:
- n/a
- Status:
- Active
- Beds:
- 2
- Lot size:
- 0.01 Acres
- Baths:
- 3.00
- MLS#:
- 1513524
- Subdivision:
- M West Terrace Homes
ADDITIONAL INFORMATION
Downtown living at its best. Spacious private townhome with private elevator, 2 car garage and incredible rooftop living space with electric pergola! The rooftop is a full outdoor "room", complete with an outdoor dining/kitchen area that includes a grill, refrigerator, sink, and gas fire pit. The pergola with remote control and ceiling fans provides shade during hot summer days, but allows full sun when you want it and the outdoor heaters allow year-round enjoyment including an outdoor TV. Entertaining and living is easy in the open floor plan on the main floor including a kitchen with Bosch and Fisher Paykel appliances and a large island. The 2 bedroom 2.5 bath unit with a nice sized office (that could be converted to a 3rd BR) is well appointed including a ventless fireplace, washer / dryer cabinet built-ins, motorized blinds in the master bedroom, and more. The main bedroom has 2 walk-in custom closets! This property is a must-see for anyone looking for a luxurious and convenient home in the heart of Greenville. Located near Fluor Field, within walking distance of the Swamp Rabbit Trail, and in the heart of downtown Greenville, 1027 S Main Street, #202 is surrounded by dining, retail, and entertainment, making it the prime spot for living the #YeahThatGreenville life to the fullest! The garage and front door face the community courtyard for added security, while the rooftop terrace offers spectacular views of downtown. The private four-stop elevator makes it easy to move between floors, and the two-car garage provides ample space for vehicles and storage. This property is a must-see for anyone looking for a luxurious and convenient home in the heart of Greenville. M West is a private enclave of 18 graciously appointed residences built in 2017. The low HOA fee of $270 per month is a great bonus. Make an appointment to see this one today.
$2,279,000
121 Rovello Greenville, SC 29609
- Type:
- Other
- Sq.Ft.:
- n/a
- Status:
- Active
- Beds:
- 4
- Lot size:
- 1 Acres
- Baths:
- 6.00
- MLS#:
- 1513518
- Subdivision:
- Montebello
ADDITIONAL INFORMATION
Stunning home to-be-built by IBI Builders, a premier custom home builder with over 15 years’ experience. This gorgeous home will be located in Montebello; Greenville's prestigious gated community located minutes from award winning downtown Greenville. This home has been expertly designed to take advantage of the downtown skyline and nighttime twinkling lights PLUS gorgeous Blueridge mountain views. The open concept floor plan has a large great room that seamlessly flows into the dining area and gourmet kitchen which features an eat-in island, walk-in pantry and grilling deck. There are numerous windows and doors allowing tons of natural light to flow into the home and the gorgeous views are front and center. The large, screened porch is adjacent to this area to enjoy the gorgeous Greenville weather. The spacious owner’s suite is located on the main level and includes two walk-in closets and a large bath with custom tiled shower, double vanity sinks and a soaking tub. A guest suite and/or office is also conveniently located on the main level. A truly unique feature of this home is the second story observatory which enjoys 360-degree views. The lower level features a 39’ x18’ recreation room and two additional guest suites with their own private bathrooms. There are two large unfinished areas for any storage needs, a workshop or future areas to finish. Don't miss the two garages that can house 4 cars! Located less than 15 minutes from downtown Greenville and a short drive to shopping, restaurants, the Swamp Rabbit Trail, Furman University, and more. Photos are artist renderings and are not necessarily reflective of actual colors the home will be. Pricing is subject to change based on the fluctuating cost of construction, materials, and buyer options and specifications. IBI Builder's custom home contract will be used in lieu of an MLS contract.
$239,900
1 Mayo Greenville, SC 29605
- Type:
- Other
- Sq.Ft.:
- n/a
- Status:
- Active
- Beds:
- 3
- Lot size:
- 0.21 Acres
- Year built:
- 1963
- Baths:
- 1.00
- MLS#:
- 1513479
- Subdivision:
- Paramount Park
ADDITIONAL INFORMATION
This charming and recently updated ranch home is nestled on a quiet street in an established neighborhood. It's also zoned for desirable schools. It would make a great starter home or investment property! As you enter, you're greeted by handsome wood floors, smooth ceilings, crown molding, and a very functional floor plan with a great flow for entertaining and everyday living. The updated eat-in kitchen boasts recessed lighting, stainless steel appliances, granite countertops, white shaker-style cabinets, and a dining area. Refrigerator to convey, with an acceptable offer and as part of the sales contract. The large backyard will be perfect for grilling out, entertaining, or watching the kids play. Conveniently located near shopping, dining, the interstate, and Downtown Greenville. Come see your new home, today!

Information is provided exclusively for consumers' personal, non-commercial use and may not be used for any purpose other than to identify prospective properties consumers may be interested in purchasing. Copyright 2024 Greenville Multiple Listing Service, Inc. All rights reserved.
Greenville Real Estate
The median home value in Greenville, SC is $348,500. This is higher than the county median home value of $186,400. The national median home value is $219,700. The average price of homes sold in Greenville, SC is $348,500. Approximately 37.55% of Greenville homes are owned, compared to 50.28% rented, while 12.17% are vacant. Greenville real estate listings include condos, townhomes, and single family homes for sale. Commercial properties are also available. If you see a property you’re interested in, contact a Greenville real estate agent to arrange a tour today!
Greenville, South Carolina has a population of 64,061. Greenville is less family-centric than the surrounding county with 27.86% of the households containing married families with children. The county average for households married with children is 32.25%.
The median household income in Greenville, South Carolina is $48,984. The median household income for the surrounding county is $53,739 compared to the national median of $57,652. The median age of people living in Greenville is 34.6 years.
Greenville Weather
The average high temperature in July is 88.8 degrees, with an average low temperature in January of 31.2 degrees. The average rainfall is approximately 54 inches per year, with 4.7 inches of snow per year.
