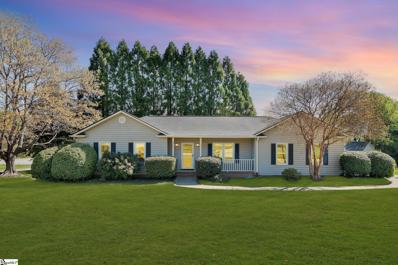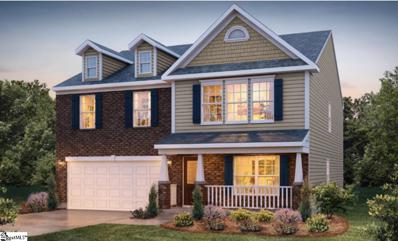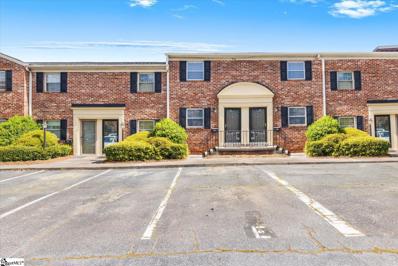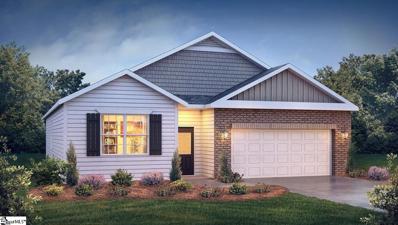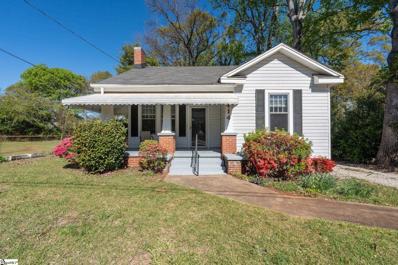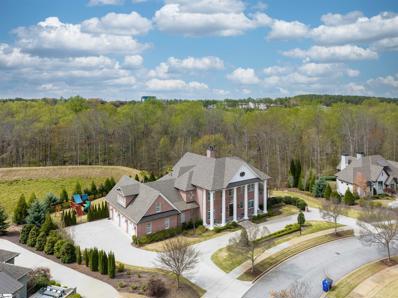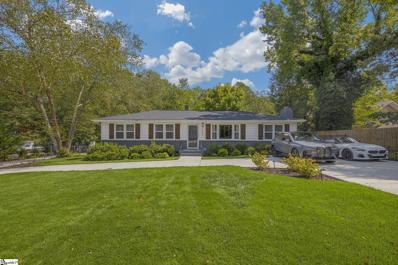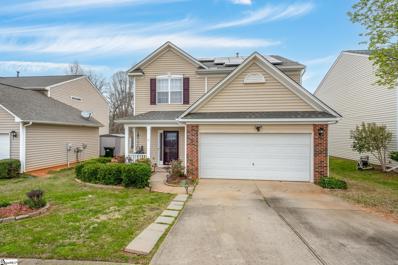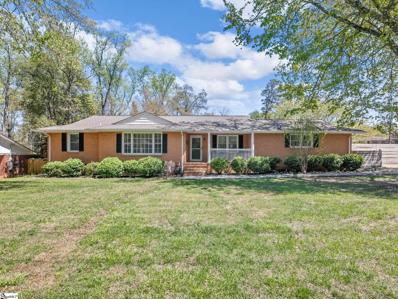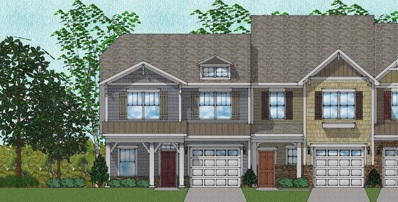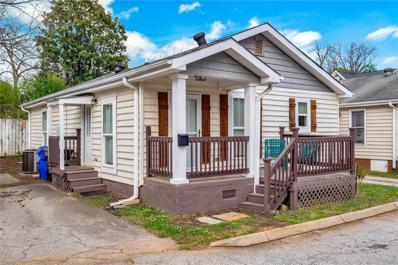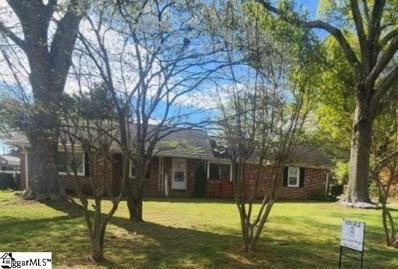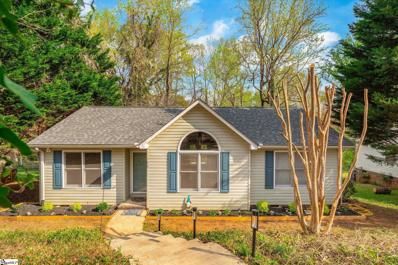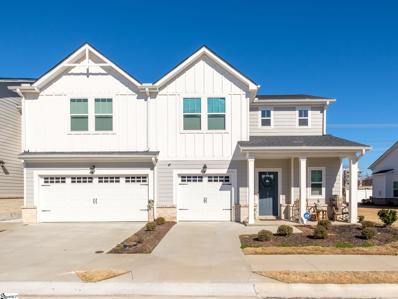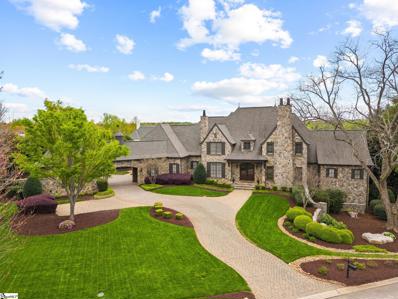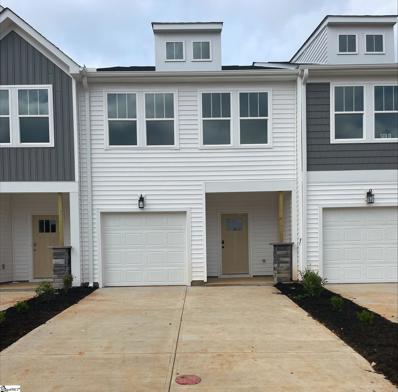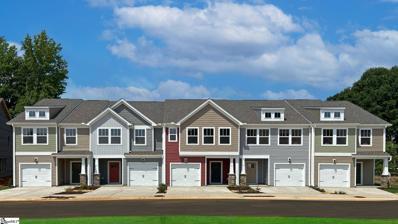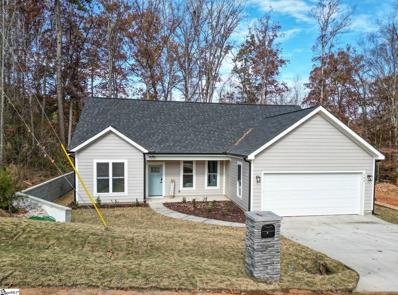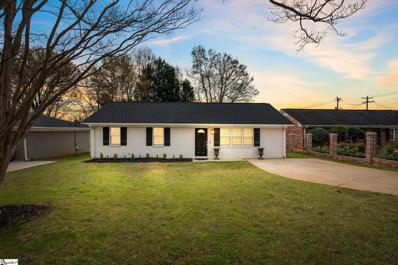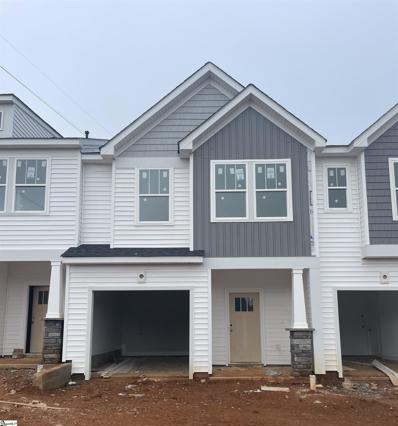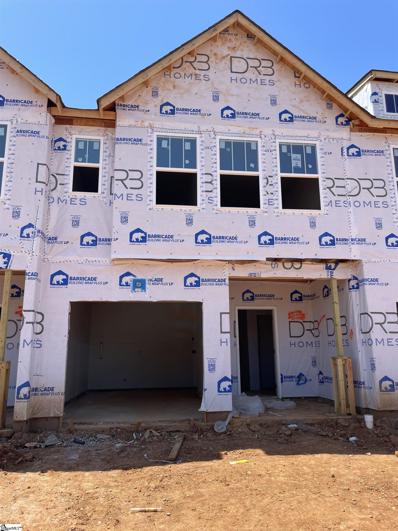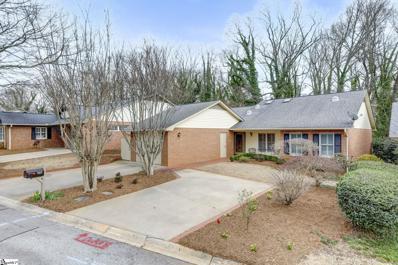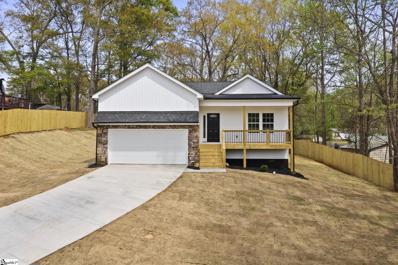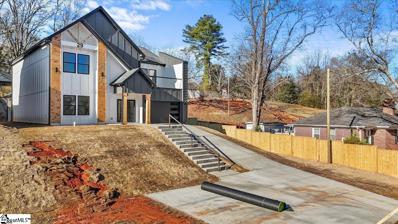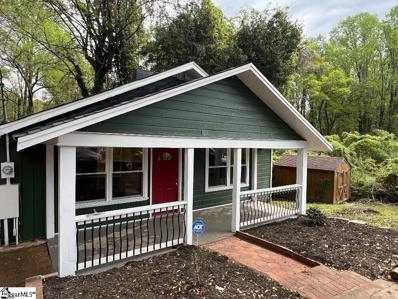Greenville SC Homes for Sale
$339,900
103 Cold Branch Greenville, SC 29609
- Type:
- Other
- Sq.Ft.:
- n/a
- Status:
- Active
- Beds:
- 3
- Baths:
- 2.00
- MLS#:
- 1523521
- Subdivision:
- Half Mile Lake
ADDITIONAL INFORMATION
Welcome to Your Gateway to Tranquil Living! Nestled in the heart of the highly desirable Half Mile Lake neighborhood, this charming single-level home with 3 bedrooms and 2 baths offers more than just a place to live – it provides a vibrant community experience like no other. From annual traditions to summer festivities and holiday celebrations, Half Mile Lake is renowned for its sense of camaraderie and neighborly spirit, offering you the opportunity to create lifelong memories with friends and family. Step inside and discover a world of comfort and convenience, where every detail has been thoughtfully considered to enhance your living experience. The inviting living area welcomes you with a cathedral ceiling, gas fireplace, and spacious coat closets, setting the stage for cozy gatherings and relaxing evenings. The kitchen is a chef's delight, boasting to-the-ceiling solid oak cabinets, new countertops, and gleaming appliances, making meal preparation a breeze. A separate pantry and laundry area add to the functionality of the space, ensuring both style and efficiency. Retreat to the primary ensuite, where serenity awaits in the luxurious walk-in shower and two closets, providing ample storage for your wardrobe essentials. With new paint and flooring throughout, this home exudes modern elegance and timeless appeal. Outside, the roof with architectural shingles offers peace of mind, while the private deck and partially fenced backyard provide the perfect setting for outdoor entertainment and relaxation. The corner lot on a quiet cul-de-sac offers plenty of space for gardening and outdoor activities, allowing you to enjoy the beauty of nature right at your doorstep. Conveniently located just minutes from Paris Mountain State Park and a short drive from Downtown Greenville, this home offers easy access to all the amenities you desire. Embrace the opportunity to make 103 Cold Branch Way your forever home – schedule your viewing today and embark on a journey to luxurious living in Greenville!
$387,265
512 Topaz Greenville, SC 29605
- Type:
- Other
- Sq.Ft.:
- n/a
- Status:
- Active
- Beds:
- 4
- Lot size:
- 0.14 Acres
- Year built:
- 2024
- Baths:
- 3.00
- MLS#:
- 1523519
- Subdivision:
- Chestnut Ridge
ADDITIONAL INFORMATION
Welcome to Chestnut Ridge, in Greenville, South Carolina! This vibrant community offers a perfect blend of modern living and recreational opportunities. As you step into the neighborhood, you'll be greeted by the lush landscapes and friendly atmosphere. The amenities here are designed to cater to your active lifestyle. Enjoy friendly matches at our state-of-the-art Pickleball courts or unwind in the sparkling pool under the warm Carolina sun. The cabana provides a great spot to socialize with neighbors and host gatherings. For those who love beach volleyball, we've got you covered with dedicated courts to serve up some fun. One of the most appealing aspects of this neighborhood is its proximity to downtown Simpsonville, less than 10 minutes away. Explore its thriving culture, local shops, and delicious dining options. If you're in the mood for more excitement, downtown Greenville is just a short 20-minute drive, offering a diverse range of entertainment, events, and attractions. Whether you're seeking an active lifestyle or a relaxing retreat, our Greenville neighborhood has it all. Come join us and experience the perfect blend of urban convenience and suburban tranquility. Your dream home awaits in this charming South Carolina community. Step into a world of elegance with our stunning Biltmore floor plan, offering over 2600 square feet of luxurious living space. This modern and spacious home boasts impeccable details, including stylish quartz countertops and an energy-efficient tankless hot water heater, ensuring endless hot showers and lower utility bills. Upstairs, you'll find a generously sized loft that can be transformed into a home office or additional living space. The smart home package included makes controlling your home's lighting, security, and climate a breeze. This open-concept layout seamlessly connects the gourmet kitchen with quartz countertops to the living area, creating the perfect space for entertaining. Don't miss the opportunity to make this Biltmore floor plan your own and experience the epitome of modern living.
$185,000
2530 E North Greenville, SC 29615
- Type:
- Other
- Sq.Ft.:
- n/a
- Status:
- Active
- Beds:
- 3
- Lot size:
- 0.01 Acres
- Baths:
- 2.00
- MLS#:
- 1523526
- Subdivision:
- Yorktown Condos
ADDITIONAL INFORMATION
Location! Location! Where can you get a three bedroom condo in a prime location for less than $200K? This charming condo is conveniently located off Pelham Rd near Pleasantburg Dr, Haywood Mall, minutes away from downtown Greenville, and easy access to 385. This cozy condo features an open floor plan, updated bathrooms and kitchen, fenced patio area for your pets or privacy. If hassle-free living with low maintenance is what you are looking for, look no further. Lawn maintenance, trash, water are included in the HOA. Enjoy a beautiful community pool on those hot summer days. This amazing condo is waiting for Its new owners. Call today to schedule your showing!
$342,490
622 Hollyrose Greenville, SC 29605
- Type:
- Other
- Sq.Ft.:
- n/a
- Status:
- Active
- Beds:
- 4
- Lot size:
- 0.17 Acres
- Year built:
- 2024
- Baths:
- 2.00
- MLS#:
- 1523524
- Subdivision:
- Chestnut Ridge
ADDITIONAL INFORMATION
Welcome to Chestnut Ridge, in Greenville, South Carolina! This vibrant community offers a perfect blend of modern living and recreational opportunities. As you step into the neighborhood, you'll be greeted by the lush landscapes and friendly atmosphere. The amenities here are designed to cater to your active lifestyle. Enjoy friendly matches at our state-of-the-art Pickleball courts or unwind in the sparkling pool under the warm Carolina sun. The cabana provides a great spot to socialize with neighbors and host gatherings. For those who love beach volleyball, we've got you covered with dedicated courts to serve up some fun. One of the most appealing aspects of this neighborhood is its proximity to downtown Simpsonville, less than 10 minutes away. Explore its thriving culture, local shops, and delicious dining options. If you're in the mood for more excitement, downtown Greenville is just a short 20-minute drive, offering a diverse range of entertainment, events, and attractions. Whether you're seeking an active lifestyle or a relaxing retreat, our Greenville neighborhood has it all. Come join us and experience the perfect blend of urban convenience and suburban tranquility. Your dream home awaits in this charming South Carolina community. Stunning Four Bedroom Ranch Plan with Covered Back Patio Welcome to your dream home! This elegant ranch plan offers the perfect blend of modern convenience and luxurious features. This home boasts a tranquil covered back patio, perfect for enjoying your morning coffee or hosting gatherings with friends and family. Step inside and be amazed by the contemporary design and top-notch finishes. The kitchen is a chef's delight with sleek quartz countertops, complemented by the convenience of a tankless hot water heater. You'll love the laminate tile flooring throughout, with carpet in the bedrooms. The master bedroom features a deluxe en-suite bathroom with a soothing soaker tub, making it the perfect retreat after a long day. Plus, there's a large walk-in closet to accommodate all your wardrobe needs. Embrace energy efficiency with LED lighting throughout the home, reducing your environmental footprint and saving on utility bills. The smart home package includes 2 Alexa systems, smart thermostats in the garage, and keyless entry, allowing you to control your home's functions effortlessly. Don't miss this opportunity to own a home that combines comfort, style, and modern technology. Schedule a tour today and make this your forever home!
$239,000
414 S Franklin Greenville, SC 29609
- Type:
- Other
- Sq.Ft.:
- n/a
- Status:
- Active
- Beds:
- 2
- Lot size:
- 0.5 Acres
- Year built:
- 1975
- Baths:
- 1.00
- MLS#:
- 1523505
- Subdivision:
- San Souci Heights
ADDITIONAL INFORMATION
Welcome to the Sans Souci neighborhood! This one story bungalow with a rocking chair front porch is located just a block away from the Swamp Rabbit Trail. The 9ft ceilings give this two bedroom, one bathroom home a spacious feeling. The living room has built-in bookcases and hardwood floors. Beautiful French doors lead you into the large dining room. The updated kitchen has new granite countertops, a new sink & faucet, and freshly painted cabinets. All kitchen appliances convey along with the washer and dryer. This home features a new AC, and a carport with storage on a large level lot. Located just 5 minutes from the Swamp Rabbit Cafe and about 10 minutes to downtown Greenville.
$5,350,607
112 Welling Greenville, SC 29607
- Type:
- Other
- Sq.Ft.:
- n/a
- Status:
- Active
- Beds:
- 5
- Lot size:
- 1.04 Acres
- Year built:
- 2019
- Baths:
- 9.00
- MLS#:
- 1523493
- Subdivision:
- Hollingsworth Park
ADDITIONAL INFORMATION
Exquisitely comfortable elegance - custom 2019 estate with pool, spa & grilling kitchen on acre lot in private, gated Manor section of Hollingsworth, just 10 min's to Greenville's magnetic Downtown. 10,000 sft of pristine luxury, interior design by Fowler Interiors. Primary Suite on main features sitting room, gas logs, His & Hers bathrooms and MOST AMAZING MASTER CLOSET EVER. Custom features: marble foyer w/wrought iron balustrade, open gourmet kitchen w/granite island w/bkfst bar, double ovens, gas cooking, and Thermador appliances including full size Fridge & Freezer. Front & Back Stairs. Two Laundries. Home Gym. Home Theater. Sauna. Steam Room. Bonus/Rec Rm, Elevator Shaft. SIX CAR GARAGES. Custom Gun Closet. Inspected at owner's expense, fresh interior paint, new carpet, truly BETTER THAN NEW. Too many extras to list here. Showings ltd to qualified buyers, min 48 hour notice.
$379,000
603 Bear Greenville, SC 29605
Open House:
Saturday, 4/27 2:00-4:00PM
- Type:
- Other
- Sq.Ft.:
- n/a
- Status:
- Active
- Beds:
- 3
- Lot size:
- 0.71 Acres
- Year built:
- 1969
- Baths:
- 2.00
- MLS#:
- 1520977
ADDITIONAL INFORMATION
Looking for a home in immaculate condition, located in the heart of Greenville, and features single story living at its finest? Look no further than 603 Bear Dr. Featuring one of the most convenient locations in all of Greenville county, you are in the middle of all of the best amenities that Greenville county has to offer. Less than 10 minutes to nationally recognized main street in Downtown Greenville, less than 5 minutes to Prisma Health Memorial Hospital, minutes to I-185, I-85 & I-385,and less than 20 minutes to GSP airport you are always a short drive to everything. The home itself is nestled in a quiet cul de sac in a well established neighborhood. The front of the home features well manicured landscaping including a lush zoysia grass front yard, and convenient circular driveway. This single family traditionally styled ranch home is completely updated on the interior. The home offers refinished hardwood floors, upgraded hardware and light fixtures, and contemporary design. The kitchen offers a beautiful tiled floor, carefully curated quartz countertops, stainless appliances, deep farmhouse sink, and stylish subway tile backsplash and ample storage space including a pantry. The Home offer two living areas for entertaining guests, one of which features a gorgeous brick wood burning fireplace. There is an additional space off of the kitchen that could serve as a convenient mud room, home office, exercise room, or an additional 4th bedroom if needed as it has closet space on its own. The home features a variety of character and charm that you will not find in many newer homes such as beautiful wainscot trim throughout the home. The home offers three additional bedrooms of good size. The master bedroom which is on the main level has its own full bathroom suite which has been updated and features a full shower and vanity. The home also features an additional upgraded full bathroom. The crown jewel of this property is the outdoor space. With over a half acre of beautiful mature landscaping is the incredibly deep level lot that features a fire pit, brick patio, and fenced back yard. This is perfect for those with kids, pets, or just simply having ample space for guests or events. This home is so unique in our limited inventory market, be sure to schedule your showing before it is gone.
$299,900
2 Hollow Tree Greenville, SC 29605
- Type:
- Other
- Sq.Ft.:
- n/a
- Status:
- Active
- Beds:
- 3
- Lot size:
- 0.13 Acres
- Year built:
- 2005
- Baths:
- 3.00
- MLS#:
- 1523469
- Subdivision:
- Reedy Falls
ADDITIONAL INFORMATION
Welcome to 2 Hollow Tree Way in Reedy Falls Subdivision. This better than new 3 bed/2.5 bath home has been updated and meticulously maintained by the sellers through out their ownership. Stepping inside, you will be greeted by the airy and open floor plan, accentuated by high ceilings.The living room seamlessly flows into the ample kitchen that boast stainless steel appliances and granite countertops. Adjacent to the kitchen lies a charming dining area, leading to a delightful screened porch, ideal for enjoying the tranquil outdoors in comfort. All bedrooms and a versatile loft space are located on the second floor. The master suite features a luxurious en-suite bathroom, complete with marble countertops, a spacious walk-in shower, and elegant fixtures.This is an eco-friendly home, equipped with solar panels, ensuring energy efficiency and reducing environmental impact. The property's backyard borders a protected woodland, offering both privacy and tranquility. Additional highlights include a well-equipped garage with ample storage, a convenient workstation, and a sink for added functionality. Nestled within a welcoming subdivision, residents can enjoy amenities such as a scenic walking trail, a lodge with a cozy fireplace, and a playground for recreation and relaxation. Don't miss out on the opportunity to view this home and schedule your appointment today!
- Type:
- Other
- Sq.Ft.:
- n/a
- Status:
- Active
- Beds:
- 3
- Lot size:
- 0.35 Acres
- Year built:
- 1963
- Baths:
- 4.00
- MLS#:
- 1523429
- Subdivision:
- Western Hills
ADDITIONAL INFORMATION
Welcome to 500 Hunts Bridge Road! This charming one-level brick home offers over 1800 square feet with additional heated and cooled space being a walk in laundry room and a flex room through the garage. It is the perfect blend of comfort and convenience in the desirable Western Hills Subdivision, boasting a corner lot with NO HOA fees! Upon entry, you'll be greeted by a spacious layout featuring3 bedrooms and 3.5 bathrooms. Each bedroom enjoys the luxury of its own private bathroom, while guests benefit from the convenience of an additional half bath. The primary bathroom exudes elegance with its double sink vanity, tiled walk-in shower, and a walk-in closet equipped with custom built-in shelving, ensuring ample storage space. The kitchen has been tastefully remodeled to include a free-standing range, maximizing storage capacity. Crisp white cabinets complement the sleek black granite countertops, adding a touch of modern sophistication. The living room, seamlessly integrated by an open floor plan, sets the stage for effortless entertaining. Step outside onto the newly expanded deck and patio and mature flowering trees, elevating your outdoor gatherings to new heights. This home has been thoughtfully updated with redone plumbing throughout, new vapor barrier and vents in the crawl space, new water heater and new shut off valve ensuring peace of mind for years to come. Conveniently located just minutes from Downtown Greenville and the Swamp Rabbit Trail, as well as being in close proximity to Furman University and Travelers Rest, this property offers both convenience and accessibility to the best amenities the area has to offer.
$356,000
369 Nettle Greenville, SC 29607
- Type:
- Townhouse
- Sq.Ft.:
- 1,736
- Status:
- Active
- Beds:
- 3
- Lot size:
- 0.05 Acres
- Year built:
- 2024
- Baths:
- 3.00
- MLS#:
- 310177
- Subdivision:
- None
ADDITIONAL INFORMATION
Luxury townhomes in an incredible location, with shopping and dining right at your doorstop! Just 5 minutes from Woodruff Rd. and 10 minutes to downtown! This beautiful home offers luxury, convenience, and functionality. It features 3 bedrooms, primary on the main floor, 2.5 baths, 1 car garage, and a generous bonus room! You will be impressed with the hardwood stairs, luxury plank flooring on the whole first floor, and grand vaulted ceilings. This home feels open and spacious. Your kitchen boasts upgraded, locally made cabinetry, with gorgeous countertops, upgraded features, a generous pantry, and gas oven! The kitchen overlooks the eating area and inviting family room, complete with a gas fireplace and thoughtful finishes such as ceiling fans, crown molding and upgraded light fixtures. The garden doors beckon you outside, to your own covered back patio complete with storage shed. The fence panels already installed and wooded space behind offer even more privacy. Your oversized primary suite is grand with a spa-like en-suite, featuring a tile walk-in shower, and a generous walk-in closet. Upstairs are two more bedrooms with walk-in closets, and a bonus room perfect for a home office or rec room! Fall in love with the community as well, which has it all offering homes currently zoned for the only SC school in over 20 years to win the McConnell award (highest achievement award an academic facility can win), and some of the best amenities around. Enjoy the community pool, creek that feeds the 2 fishing ponds, and walking trails that connect the different amenities. Come live the life you want. Lawn care and exterior care is covered by the HOA. Opportunities like this don't come often, stop by the model home today
$279,900
4 Burns Greenville, SC 29605
- Type:
- Single Family
- Sq.Ft.:
- 936
- Status:
- Active
- Beds:
- 3
- Lot size:
- 0.05 Acres
- Year built:
- 1998
- Baths:
- 2.00
- MLS#:
- 20273352
ADDITIONAL INFORMATION
Welcome to 4 Burns Circle Greenville, SC! A quaint 3 bedroom 1.5 bathroom home offers a perfect blend of comfort and convenience. Situated just minutes away from downtown Greenville, this property provides easy access to all the vibrant city has to offer. Catch some beautiful sites on a 17 minute walk to Falls Park, Catch a game at Fluor Field with an 18 minute walk, or try different types of food and beverages at Gather Gvl with a 15 minute walk. Step inside to discover a cozy living space ideal for relaxing and entertaining open to a well appointed kitchen with granite counter tops, stainless steel appliances, and ample cabinet space- and large enough for a dining area. This home also boast some original hardwood floors and brand new carpet. The three bedrooms offer plenty of room for family or guests, while the 1.5 bathrooms provide convenience and comfort. Outside, you'll find a lovely front porch-great for soaking up the Carolina sun. The neighborhood is peaceful and welcoming (with no HOA), providing a serene retreat while still being close to the bustling energy of downtown Greenville.You are also about a mile away from Augusta road for grocery, restaurant, and other needs. Not to mention the interstate is less than 10 minutes to get you where ever you need to go! Don't miss this fantastic opportunity to own a home in a prime location that offers the best of city living. Schedule a showing today!
$280,000
5 Delray Greenville, SC 29617
- Type:
- Other
- Sq.Ft.:
- n/a
- Status:
- Active
- Beds:
- 3
- Lot size:
- 0.3 Acres
- Baths:
- 2.00
- MLS#:
- 1523413
ADDITIONAL INFORMATION
Being sold AS IS.
$270,000
12 Miracle Greenville, SC 29605
- Type:
- Other
- Sq.Ft.:
- n/a
- Status:
- Active
- Beds:
- 3
- Lot size:
- 0.3 Acres
- Year built:
- 1995
- Baths:
- 2.00
- MLS#:
- 1523212
ADDITIONAL INFORMATION
12 Miracle Drive is a perfect home for those who love nature and green views! This home is surrounded by greenery. A creek flows behind the property. The home’s centerpiece is an arched window that brings in natural light. The living room features a vaulted ceiling and is open to the dining room. The kitchen has lots of cabinets and a window above the sink overlooking the backyard. At the back of the kitchen are folding doors that hide away the laundry closet. The home has a split floor plan with the primary suite on one side and the secondary bedrooms and second bathroom on the other, providing privacy for yourself, loved ones, or guests. The primary suite features a trey ceiling with a ceiling fan, full bathroom with a shower, and a large walk-in style closet. The secondary bedrooms have ceiling fans and large, double door closets. The back deck is covered and gives an elevated green view of trees that line the back of the property. New steps lead down to the fenced back yard. The homes’s roof was just replaced, home has newer HVAC, and no HOA! 12 Miracle Drive is close to Prisma Greenville Memorial Hospital, 1-185, I-85, and a quick drive away from shopping and restaurants on Augusta and Faris, and downtown Greenville.
$339,000
150 Bromes Greenville, SC 29607
- Type:
- Other
- Sq.Ft.:
- n/a
- Status:
- Active
- Beds:
- 3
- Lot size:
- 1 Acres
- Year built:
- 2022
- Baths:
- 3.00
- MLS#:
- 1518372
- Subdivision:
- The Village At Chapel Green
ADDITIONAL INFORMATION
Quality built wonderfully located energy efficient townhome is now available in a highly desirable community in a great section of town. There is lots of open space and ample storage in this 1795 square foot unit with a lovely back patio for grilling and entertaining during warmer weather. This unit has new laminate flooring, spacious kitchen with quartz countertops, custom lighting and higher than usual 11 foot ceilings in both the living area and Primary Bedroom. All the new appliances convey including the GE Washer and Dryer. The location boasts easy access to 276, 85, Woodruff Road, GSP Airport, shopping and restaurants galore! Come see this lovely townhome soon while you have the chance.
$3,750,000
101 Poplar Hill Greenville, SC 29615
- Type:
- Other
- Sq.Ft.:
- n/a
- Status:
- Active
- Beds:
- 6
- Lot size:
- 1.2 Acres
- Year built:
- 2009
- Baths:
- 9.00
- MLS#:
- 1523365
- Subdivision:
- Stonebrook Farm
ADDITIONAL INFORMATION
An unprecedented opportunity awaits, one to acquire an esteemed residence that has never before graced the market. Nestled within a stately enclave behind the gates of the Stonebrook Farm community, 101 Poplar Hill Lane stands as a testament to unparalleled luxury, beauty, and exclusivity. ~ This timeless masterpiece seamlessly blends into its surroundings with the grace and elegance of a bygone era. Despite being constructed just 15 years ago by the renowned builder Jay Cox, this home exudes the timeless charm and enduring appeal of a home steeped in a much longer history. Constructed with meticulous attention to detail, the full stone exterior crafted of Tennessee river stone and fieldstone gives the impression of having stood the test of time, but it offers all the modern comforts and conveniences expected in today’s luxury home. This is that chance to immerse yourself in the allure of a property that captures the essence of old-world craftsmanship and sophistication, yet is imbued with the contemporary amenities required for modern living. ~ Your private showing will afford a rare opportunity to glimpse behind the doors of this residence where you’ll discover an expansive 3-level floor plan featuring…a total of 6 bedrooms including the master suite on the main and a separate guest/nanny suite in a separate upper wing with private staircase, 7 full baths including two separate master baths with a connecting shower, 2 half baths, 8 total fireplaces, both gas and wood burning, formal dining room, formal living room, study, gathering/great room, office, loft, family room, theater room, billiards room, full size bar with fridge, ice maker, and dishwasher, wine cellar with custom iron gate, craft room, gym, pool changing room with second laundry, screened porch, 2 covered curved terraces, and an outdoor kitchen. All of the outstanding features, materials, and finishes are simply too numerous to list, but include: hardwood, travertine, and slate flooring, stone and wood mantels, cathedral ceilings, coffered ceilings, wood beams, wood paneling, and wainscoting. ~ Twin 2-car garages flank each side of the parking courtyard and are revealed after passing through a grand porte cochere. This covered breezeway offers a glimpse into the expansive backyard. A stunning saltwater pool with dramatic sheet waterfalls and a spa are the centerpiece of the large, fully fenced, meticulously landscaped backyard. ~ Experience the timeless beauty of 101 Poplar Hill Lane and discover a home that feels as though it has always belonged. Schedule your private showing today and step into a world where past meets present in perfect harmony. ~ Square footage range: 9,500-10,500. For showing appointments, 48 hour notice is preferred. Showings are limited to serious, qualified buyers only.
$266,990
210 Marston Greenville, SC 29611
Open House:
Saturday, 4/27 11:00-4:00PM
- Type:
- Other
- Sq.Ft.:
- n/a
- Status:
- Active
- Beds:
- 3
- Lot size:
- 0.04 Acres
- Year built:
- 2024
- Baths:
- 3.00
- MLS#:
- 1519184
- Subdivision:
- Hickory Heights
ADDITIONAL INFORMATION
Welcome home to Hickory Heights! Our community is only minutes away from Furman University and The Swamp Rabbit Trail. Experience the convenience of the city while still being a short drive from the nearest state park. There are plenty of entertainment and dining opportunities around, being centrally located near shopping and restaurants in Downtown Greenville, Cherrydale, Traveler's Rest, Easley and Berea. Only a mile away from the Greenville Technical College Northwest Campus including the Culinary Institute of the Carolinas. Spend your day visiting one of the four state parks in the nearby area (Caesars Head, Paris Mountain, Table Rock, and Jones Gap). With surrounding amenities like this you will always be entertained. This Litchfield townhome features almost 1600 square feet of living space and will be ready for you this summer! Upon entering the spacious foyer and continuing down the hall, you will fall in love with the open living and kitchen space with 9 foot ceilings, a perfect area for entertaining. The oversized island with light granite countertops and beautiful white cabinetry give the kitchen a bright feel along with stainless steel appliances including a gas range and built in microwave.The patio off the kitchen allows for outdoor living and also offers extra storage in the outdoor closet. Upstairs you will come to the large Primary Suite that features an ensuite bathroom with double vanities, large tiled shower with built in seat and walk in closet. Two more spacious bedrooms, full bath, and laundry area complete the second floor. The 1 car garage and double parking pad offer a convenient and versatile combination for car storage and parking. All our homes feature our Smart Home Technology Package including a video doorbell, keyless entry and touch screen hub. Our dedicated local warranty team is here for your needs after closing as well. Home will be complete this Spring so come by today to make it your own. Lawn maintenance is included so you will have more time to enjoy your new home. Builder to pay first year of HOA Dues. Ask about 100% Financing!! All Incentives applied off the price of home. Must use preferred attorney to qualify for incentives.
$293,990
412 Hazelcote Greenville, SC 29611
- Type:
- Other
- Sq.Ft.:
- n/a
- Status:
- Active
- Beds:
- 3
- Lot size:
- 0.04 Acres
- Year built:
- 2024
- Baths:
- 3.00
- MLS#:
- 1522892
- Subdivision:
- Hickory Heights
ADDITIONAL INFORMATION
Welcome home to Hickory Heights! Our community is only minutes away from Furman University and The Swamp Rabbit Trail. Experience the convenience of the city while still being a short drive from the nearest state park. There are plenty of entertainment and dining opportunities around, being centrally located near shopping and restaurants in Downtown Greenville, Cherrydale, Traveler's Rest, Easley and Berea. Only a mile away from the Greenville Technical College Northwest Campus including the Culinary Institute of the Carolinas. Spend your day visiting one of the four state parks in the nearby area (Caesars Head, Paris Mountain, Table Rock, and Jones Gap). With surrounding amenities like this you will always be entertained. This End Unit Litchfield townhome features almost 1600 square feet of living space and will be ready for you this Fall Upon entering the spacious foyer and continuing down the hall, you will fall in love with the open living and kitchen space with 9 foot ceilings, a perfect area for entertaining. The oversized island with light granite countertops and beautiful grey cabinetry give the kitchen a bright feel along with stainless steel appliances including a gas range and built in microwave. Since this is an end home, there are additional windows that give the downstairs lots of natural light. The patio off the kitchen allows for outdoor living and also offers extra storage in the outdoor closet. Up the Oak staircase you come to the large Primary Suite that features an ensuite bathroom with double vanities, beautiful tiled shower with built in seat, and walk in closet. Two more spacious bedrooms, full bath, and laundry area complete the second floor. The 1 car garage and double parking pad offer a convenient and versatile combination for car storage and parking. All our homes feature our Smart Home Technology Package including a video doorbell, keyless entry and touch screen hub. Our dedicated local warranty team is here for your needs after closing as well. Home will be complete this Fall so come by today to make it your own. An added bonus is lawn maintenance is included so you will have more time to enjoy your new home. Builder to pay first year of HOA Dues. Ask about 100% Financing!! Up to $15,000 in Flex Cash available with use of our approved attorney. Ask how it can save you money!
$308,000
105 Sangamo Greenville, SC 29611
- Type:
- Other
- Sq.Ft.:
- n/a
- Status:
- Active
- Beds:
- 3
- Lot size:
- 0.27 Acres
- Year built:
- 2024
- Baths:
- 2.00
- MLS#:
- 1522434
ADDITIONAL INFORMATION
Welcome to 105 Sangamo Dr! This High quality new construction home gem sits on .27 acre offering single-level living and an inviting open floor plan with NO HOA. Just 10 min from award winning downtown Greenville and completely move in ready. As you walk up the paver lined driveway and front sidewalk you will be greeted with a stunning rocking chair front porch and wooden groove ceiling. 9 ft ceiling through out and open floor plan await inside as you walk into a breathtaking entrence. The living room specially designed with a delightful trey ceiling, recessed light and marvelous chandelier for a astounding welcome. The kitchen has upgraded cabinetry, quartz counters, large island, and stainless steel appliances. To the Right of the home you will find the master room suite with a walking closet and delightful master bathroom. The master bathroom has double sink, quartz counter top, tile shower and its own private water closet. Also on the right side of the home you will find a spacious utility room with upgraded cabinetry, and a mud room leading into the double garage. To the left of the home you will find the other 2 sizable rooms and a full hallway bathroom. The covered 8 x 19 rear patio with groove ceiling, recessed light and a perfectly place fan will allow you to enjoy your outdoor space to the max with plenty of greenery and tress in your back yard for privacy. Don't forget about the tankless water heater, sound system, and upgraded smart front door lock that makes this home even more exclusive!
$410,000
4 Bradley Greenville, SC 29609
- Type:
- Other
- Sq.Ft.:
- n/a
- Status:
- Active
- Beds:
- 3
- Lot size:
- 0.19 Acres
- Year built:
- 1963
- Baths:
- 2.00
- MLS#:
- 1522412
- Subdivision:
- University Park
ADDITIONAL INFORMATION
Welcome to 4 Bradley Boulevard! This newly renovated brick ranch is 100% turnkey and ready! As you enter the home you will notice the shine of the recently finished hardwood floors and the large living room area. The kitchen consists of all brand-new appliances to fit your culinary needs. The newly renovated bathrooms consist of brand-new tile, vanities, sinks, and toilets. All new electrical throughout, as well as brand new outlets and switches. A patio perfect for backyard fun and grilling out. Just minutes from downtown Greenville and conveniently located to popular local shops and restaurants. Schedule a showing and make this beautiful home yours today!
$263,990
300 Marston Greenville, SC 29611
Open House:
Saturday, 4/27 11:00-4:00PM
- Type:
- Other
- Sq.Ft.:
- n/a
- Status:
- Active
- Beds:
- 3
- Lot size:
- 0.04 Acres
- Year built:
- 2024
- Baths:
- 3.00
- MLS#:
- 1520647
- Subdivision:
- Hickory Heights
ADDITIONAL INFORMATION
Welcome home to Hickory Heights! Our community is only minutes away from Furman University and The Swamp Rabbit Trail. Experience the convenience of the city while still being a short drive from the nearest state park. There are plenty of entertainment and dining opportunities around, being centrally located near shopping and restaurants in Downtown Greenville, Cherrydale, Traveler's Rest, Easley and Berea. Only a mile away from the Greenville Technical College Northwest Campus including the Culinary Institute of the Carolinas. Spend your day visiting one of the four state parks in the nearby area (Caesars Head, Paris Mountain, Table Rock, and Jones Gap). With surrounding amenities like this you will always be entertained. This Craftsman style Litchfield townhome features almost 1600 square feet of living space and will be ready for you this summer! Upon entering the spacious foyer and continuing down the hall, you will fall in love with the open living and kitchen space with 9 foot ceilings, a perfect area for entertaining. The oversized island with dark granite countertops and beautiful white cabinetry give the kitchen a bright feel along with stainless steel appliances including a gas range and built in microwave. The patio off the kitchen allows for outdoor living and also offers extra storage in the outdoor closet. Up the Oak staircase you come to the large Primary Suite that features an ensuite bathroom with double vanities, 5 foot shower with glass door, and walk in closet. Two more spacious bedrooms, full bath, and laundry area complete the second floor. The 1 car garage and double parking pad offer a convenient and versatile combination for car storage and parking. All our homes feature our Smart Home Technology Package including a video doorbell, keyless entry and touch screen hub. Our dedicated local warranty team is here for your needs after closing as well. Home will be complete this Summer so come by today to make it your own. Lawn maintenance is included so you will have more time to enjoy your new home. Builder to pay first year of HOA Dues. Ask about 100% Financing!! All Incentives applied off the price of home. Must use preferred attorney to qualify for incentives.
$258,990
220 Marston Greenville, SC 29611
- Type:
- Other
- Sq.Ft.:
- n/a
- Status:
- Active
- Beds:
- 3
- Lot size:
- 0.04 Acres
- Year built:
- 2024
- Baths:
- 3.00
- MLS#:
- 1520602
- Subdivision:
- Hickory Heights
ADDITIONAL INFORMATION
Welcome home to Hickory Heights! Our community is only minutes away from Furman University and The Swamp Rabbit Trail. Experience the convenience of the city while still being a short drive from the nearest state park. There are plenty of entertainment and dining opportunities around, being centrally located near shopping and restaurants in Downtown Greenville, Cherrydale, Traveler's Rest, Easley and Berea. Only a mile away from the Greenville Technical College Northwest Campus including the Culinary Institute of the Carolinas. Spend your day visiting one of the four state parks in the nearby area (Caesars Head, Paris Mountain, Table Rock, and Jones Gap). With surrounding amenities like this you will always be entertained. This Craftsman style Litchfield townhome features almost 1600 square feet of living space and will be ready for you this summer! Upon entering the spacious foyer and continuing down the hall, you will fall in love with the open living and kitchen space with 9 foot ceilings, a perfect area for entertaining. The oversized island with light Quartz countertops and beautiful white cabinetry give the kitchen a bright feel along with stainless steel appliances including a gas range and built in microwave. Since this is an end home, there are additional windows that give the downstairs lots of natural light. The patio off the kitchen allows for outdoor living and also offers extra storage in the outdoor closet. Upstairs you come to the large Primary Suite that features an ensuite bathroom with double vanities, 5 foot shower with glass door, and walk in closet. Two more spacious bedrooms, full bath, and laundry area complete the second floor. The 1 car garage and double parking pad offer a convenient and versatile combination for car storage and parking. All our homes feature our Smart Home Technology Package including a video doorbell, keyless entry and touch screen hub. Our dedicated local warranty team is here for your needs after closing as well. Home will be complete this Summer so come by today to make it your own. Lawn maintenance is included so you will have more time to enjoy your new home. Builder to pay first year of HOA Dues. Ask about 100% Financing!! All applicable incentives have been applied.
$549,900
707 Quail Greenville, SC 29605
- Type:
- Other
- Sq.Ft.:
- n/a
- Status:
- Active
- Beds:
- 2
- Lot size:
- 0.15 Acres
- Year built:
- 1990
- Baths:
- 2.00
- MLS#:
- 1520539
- Subdivision:
- Swansgate
ADDITIONAL INFORMATION
Wonderful single family home in sought after retirement community of Swansgate! This property overlooks the woods and has been meticulously maintained. Abundant living spaces with approximately 1915 sq feet of heated space, including den with built ins, large living/dining room with vaulted ceiling. The sunroom opens off living/dining room for expansive views of woods, and includes a fireplace, and wet bar! Kitchen features opening to foyer and also dining room. Den could be 3rd bedroom if built ins were converted to closet. Two very nice bedrooms and baths with walk in showers. If you need storage or basement area, this one has it for sure. Extra parking pad too!! See floorplan online. Plantation shutters on all windows except sunroom.
$325,000
15 Parade Greenville, SC 29605
- Type:
- Other
- Sq.Ft.:
- n/a
- Status:
- Active
- Beds:
- 3
- Lot size:
- 0.27 Acres
- Year built:
- 2024
- Baths:
- 2.00
- MLS#:
- 1523239
ADDITIONAL INFORMATION
THIS IS NOT A "COOKIE CUTTER" HOME! You’ll immediately notice the quality in construction the minute you step inside. Decorative wainscoting greets you at the entry and flows into the combined living and dining areas. No carpet to be found here! Enjoy beautiful & easy to care for luxury vinyl plank flooring throughout the home and ceramic tiled floors in the bathrooms and laundry room. Natural light floods inside this open floor plan. A vaulted ceiling in the living and dining areas and 9 ft ceilings everywhere else promote this open feeling and sense of space. The kitchen boasts soft close cabinets and drawers, tile backsplash, granite counters, a large island, pantry and Samsung stainless steel appliances. Inside the primary bedroom, you’ll find a 10 ft tray ceiling with recessed lighting and walk-in closet. The luxury ensuite features a dual vanity, private toilet, a pebble tile walk-in shower with a “rain” style shower head, a separate hand held sprayer and built-in bench. AND the tankless water heater means you’ll never run out of hot water! Spend your days or evenings on the covered back deck in the privacy of your fenced yard. Notice the 13 ft ceiling in the 2-car garage offering plenty of opportunity to add storage shelving options. Also, don’t forget to check out the spray foam insulation in the attic! Quick access to I-85, only 5 minutes to Conestee Nature Preserve and 15 minutes to downtown Greenville. Be sure to schedule your showing today!
$589,900
29 Heard Greenville, SC 29605
- Type:
- Other
- Sq.Ft.:
- n/a
- Status:
- Active
- Beds:
- 4
- Lot size:
- 0.32 Acres
- Year built:
- 2023
- Baths:
- 3.00
- MLS#:
- 1523307
- Subdivision:
- Belmont Heights
ADDITIONAL INFORMATION
Come see what 29 Heard Drive has to offer but be prepared to fall in love with this gorgeous new construction home with custom style both inside & out. This property is close to Greenville's shopping/dinning options, conveniently located to I-85 yet tucked away in Belmont Heights, an established neighborhood that is quaint & quiet. This 4 bedroom, 3 bathroom modern craftsman style home has ~3,423 square feet with 2 options for owners suites, one on the main floor & a sprawling owners suite on the second floor. This home was built using sustainable materials such as concrete plank siding, luxury vinyl plank & tile in wet rooms with gorgeous quartz countertops throughout which makes it as beautiful as it is low maintenance. This home boasts so many extras that it must be seen in person to truly appreciate the quality of construction and just how great the floor plan is for daily living and blends the indoor/outdoor spaces effortlessly. The main floor consists of a chef's kitchen that has a large pantry, custom cabinets with soft close drawers, quartz counter tops, stainless appliances & an open floor plan that is perfect for entertaining. The main floor has an option for an owners suite & access to the covered back porch that leads to the multi-level terraced backyard complete with a Gazebo & privacy fenced back yard. The functional design does not stop there as it continues onto the second floor where 3 additional bedrooms & 2 full bathrooms are along with the walk-in laundry room. The second owners suite on second floor has cathedral ceiling that is ~ 14 feet tall and a gorgeous en suite that has dual vanities, a separate shower with tile surround glass doors & a stand alone tub that leads to a massive walk-in closet with an island & dressing room. The other 2 bedrooms are nice sized with walk-in closets as well to provide for plenty of space for all of your needs. The second floor also has a wet-bar that is conveniently located to the waterproofed deck that is perfect for entertaining outside. Schedule your showing today to be blown away by 29 Heard Drive!!
$269,900
1 Spartanburg Greenville, SC 29607
- Type:
- Other
- Sq.Ft.:
- n/a
- Status:
- Active
- Beds:
- 3
- Lot size:
- 0.56 Acres
- Baths:
- 2.00
- MLS#:
- 1523302
- Subdivision:
- Greenville Country Club
ADDITIONAL INFORMATION
Adorable cottage style home that has been updated over the last 3-4 years. Convenient to Wade Hampton and everything that is Greenville.

Information is provided exclusively for consumers' personal, non-commercial use and may not be used for any purpose other than to identify prospective properties consumers may be interested in purchasing. Copyright 2024 Greenville Multiple Listing Service, Inc. All rights reserved.


IDX information is provided exclusively for consumers' personal, non-commercial use, and may not be used for any purpose other than to identify prospective properties consumers may be interested in purchasing. Copyright 2024 Western Upstate Multiple Listing Service. All rights reserved.
Greenville Real Estate
The median home value in Greenville, SC is $344,000. This is higher than the county median home value of $186,400. The national median home value is $219,700. The average price of homes sold in Greenville, SC is $344,000. Approximately 37.55% of Greenville homes are owned, compared to 50.28% rented, while 12.17% are vacant. Greenville real estate listings include condos, townhomes, and single family homes for sale. Commercial properties are also available. If you see a property you’re interested in, contact a Greenville real estate agent to arrange a tour today!
Greenville, South Carolina has a population of 64,061. Greenville is less family-centric than the surrounding county with 27.86% of the households containing married families with children. The county average for households married with children is 32.25%.
The median household income in Greenville, South Carolina is $48,984. The median household income for the surrounding county is $53,739 compared to the national median of $57,652. The median age of people living in Greenville is 34.6 years.
Greenville Weather
The average high temperature in July is 88.8 degrees, with an average low temperature in January of 31.2 degrees. The average rainfall is approximately 54 inches per year, with 4.7 inches of snow per year.
