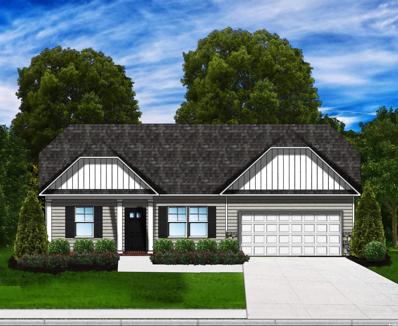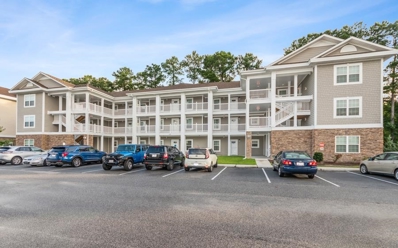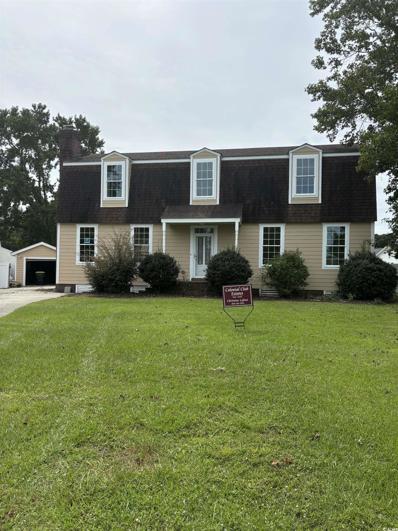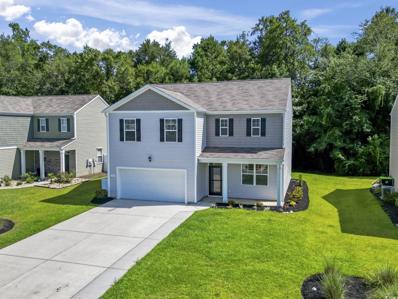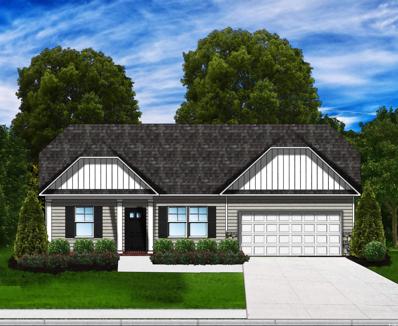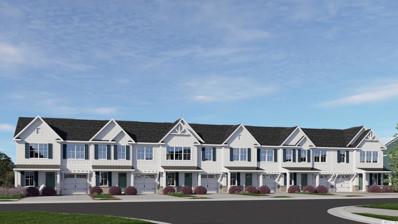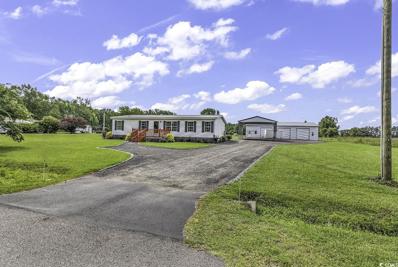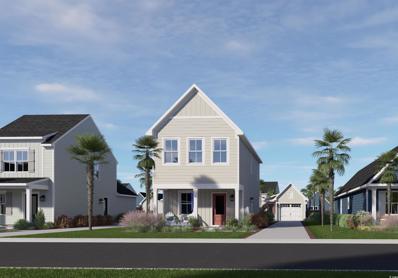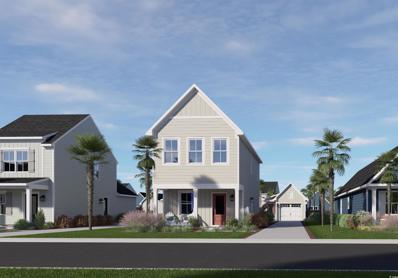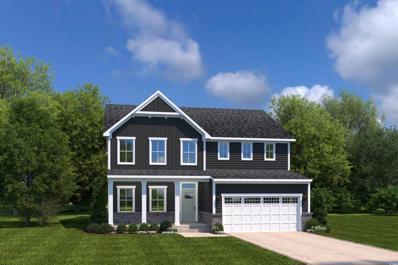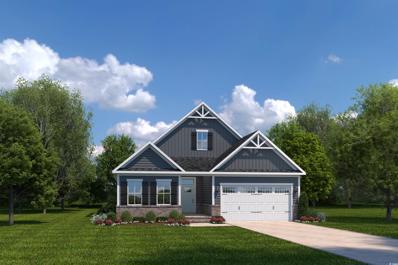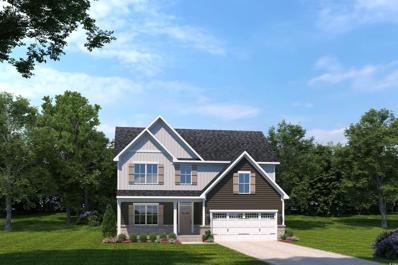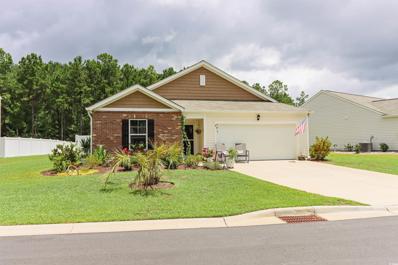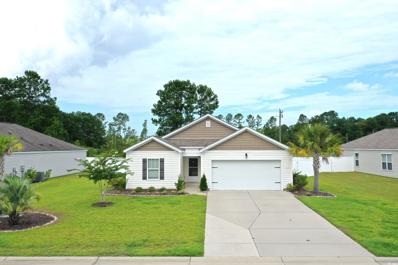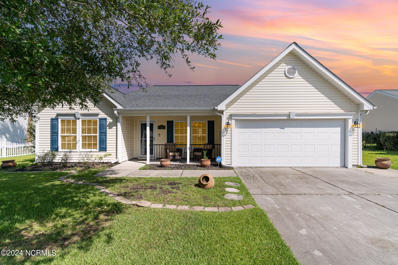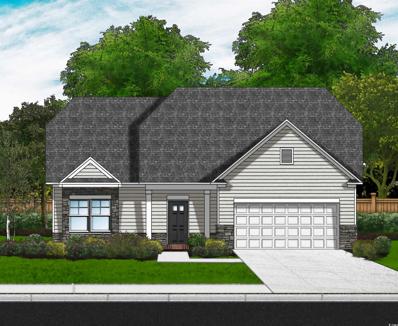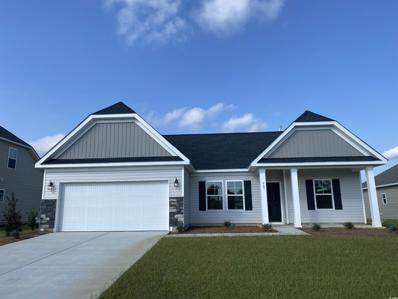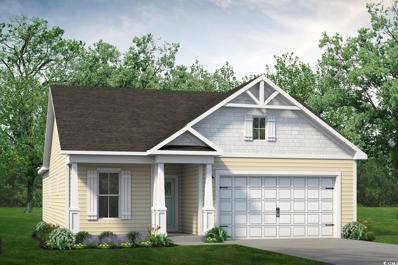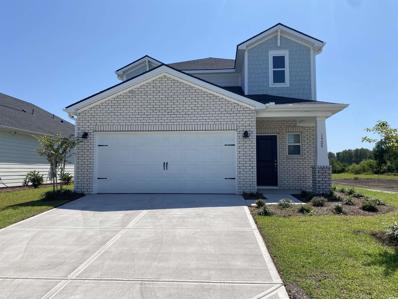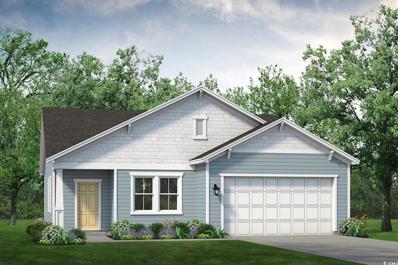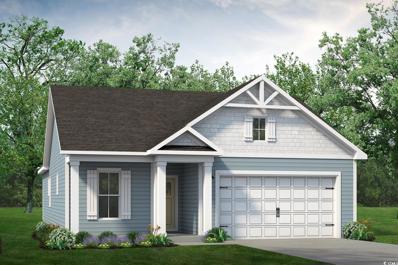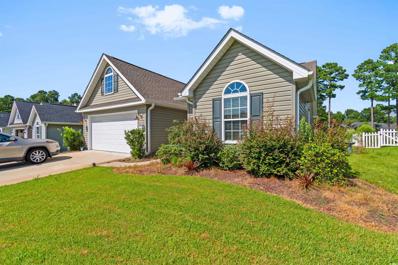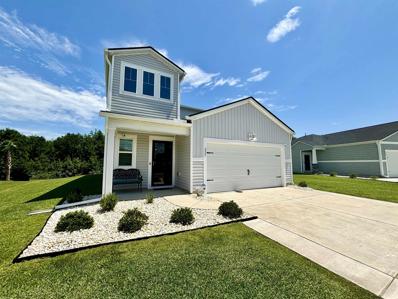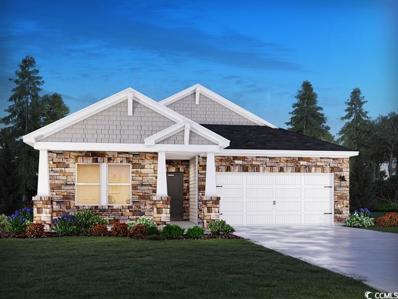Longs SC Homes for Sale
$418,584
1215 Mill Banks Dr. Longs, SC 29568
- Type:
- Single Family-Detached
- Sq.Ft.:
- 1,773
- Status:
- NEW LISTING
- Beds:
- 3
- Lot size:
- 0.29 Acres
- Year built:
- 2024
- Baths:
- 2.00
- MLS#:
- 2417570
- Subdivision:
- Avery Woods
ADDITIONAL INFORMATION
[]Our popular Wisteria II B plan has many features to offer buyers interested in owning a brand-new home in a brand-new community. This 3 bedroom/2 bath home offers a large kitchen with a formal Dining Room. Granite countertops in kitchen and bathrooms. There is a tankless gas water heater and EnergyStar Stainless Appliances! A covered rear porch is a standard in this model! Another standard is a fully sodded yard and irrigation. This new community is close to shopping, restaurants, and of course, the beach!
- Type:
- Condo
- Sq.Ft.:
- 1,056
- Status:
- NEW LISTING
- Beds:
- 2
- Year built:
- 2021
- Baths:
- 2.00
- MLS#:
- 2417553
- Subdivision:
- Tullamore Lakes - Longs, SC
ADDITIONAL INFORMATION
Great 2 bedroom/2 bathroom condo in Tullamore Lakes at Sun Colony! Investment or second home, this condo is for you! Condo balcony overlooks Colonial Charters golf course. Perfect location right off Hwy 9 and short drive to Cherry Grove beach. Very spacious living, kitchen, and master. LVT flooring in main living areas and carpet in bedrooms. Great kitchen with stainless steel appliances and granite countertops Don't miss the opportunity to call this beauty home!
$360,000
112 Staton Ln. Longs, SC 29568
- Type:
- Single Family-Detached
- Sq.Ft.:
- 3,995
- Status:
- NEW LISTING
- Beds:
- 3
- Lot size:
- 0.33 Acres
- Year built:
- 1988
- Baths:
- 3.00
- MLS#:
- 2417529
- Subdivision:
- Colonial Charters
ADDITIONAL INFORMATION
Welcome to 112 Staton Ln, a charming 3-bedroom, 3-bath home that offers versatile living spaces to suit your needs. Tons of upgrades - including brand new furnaces! There is also a large detached garage and brand new 8x12 shed. The main floor's open floor plan seamlessly connects the living, dining, and kitchen areas, creating an inviting space for entertaining. There are 2 bedrooms and 2 full bathrooms on this level. Additionally, upstairs features a spacious in-law suite or second living area with second fully kitchen. Step outside to the large fenced backyard, ideal for outdoor gatherings, gardening, or simply relaxing in the fresh air. Additional upgrades include new hardy plank siding, new heat pumps, new windows, new ductwork in crawl space, and new locks on doors. All this and more located within the sought-after Colonial Charters community. With its convenient location and thoughtful design, 112 Staton Ln is the perfect place to call home. Don't wait - schedule your private tour today!
$375,000
878 Snowberry Dr. Longs, SC 29568
- Type:
- Single Family-Detached
- Sq.Ft.:
- 2,340
- Status:
- NEW LISTING
- Beds:
- 4
- Lot size:
- 0.2 Acres
- Year built:
- 2020
- Baths:
- 3.00
- MLS#:
- 2417507
- Subdivision:
- 57th Place
ADDITIONAL INFORMATION
THIS IS IT! Are you looking for a spacious home with large rooms and lots of storage? This 2020 DR Horton Smart Home is better than a new construction because of its recent upgrades. Brand new plush carpet was just installed on the 2nd floor, and the entire home has a fresh coat of paint including a dramatic accent wall with new chandelier in a flex room as you enter the home - this room can be a formal dining room, office, extra sitting room... The kitchen has stainless steel appliances, solid surface countertops, large pantry, and kitchen island with brand new pendant lights. The large open concept room is large enough for another dining table if desired. Sliding glass doors lead to the rear screen porch overlooking a private backyard with nature views. Ceiling fans have been added throughout the home and upgraded vanity mirrors in the primary bathroom. Laminate flooring is on the main floor, and beautiful tile in the bathrooms and laundry room. Upstairs includes a large owner's suite with large ensuite bath and walk-in closet, the laundry room, three secondary bedrooms and a full bath. Fresh mulch beds have been added around the front and sides of the home. 57th Place is conveniently located just minutes from shopping and medical facilities, schools, and the North Strand Recreational Center. Cherry Grove Beach and Barefoot Landing are just a 15 minute drive. Owner is a SC licensed real estate agent.
$379,934
1208 Mill Banks Dr. Longs, SC 29568
- Type:
- Single Family-Detached
- Sq.Ft.:
- 1,773
- Status:
- NEW LISTING
- Beds:
- 3
- Lot size:
- 0.24 Acres
- Year built:
- 2024
- Baths:
- 2.00
- MLS#:
- 2417467
- Subdivision:
- Avery Woods
ADDITIONAL INFORMATION
[]Our popular Wisteria II A plan has many features to offer buyers interested in owning a brand-new home in a brand-new community. This 3 bedroom/2 bath home offers a large kitchen with a formal Dining Room. Granite countertops in kitchen and bathrooms. There is a tankless gas water heater and EnergyStar Stainless Appliances! A covered rear porch is a standard in this model! Another standard is a fully sodded yard and irrigation. This new community is close to shopping, restaurants, and of course, the beach!
- Type:
- Townhouse
- Sq.Ft.:
- 1,634
- Status:
- NEW LISTING
- Beds:
- 3
- Year built:
- 2024
- Baths:
- 3.00
- MLS#:
- 2417440
- Subdivision:
- Grande Dunes - North Village
ADDITIONAL INFORMATION
The Grand Nassau truly lives up to its grand name. Enter this attached home through the one-car garage and step right into the gorgeous gourmet kitchen. Its large center island overlooks both the inviting great room and the formal dining space. Entertain family and friends here or outside on the optional outdoor patio. The main level also includes your luxury owner’s suite, which features a dual vanity bath and huge walk-in closet. Upstairs, you’ll find two spacious bedrooms, a full bath, and unfinished storage. Contact us today to learn more!
$339,900
629 Tom Dorman Rd. Longs, SC 29568
- Type:
- Mobile Home
- Sq.Ft.:
- 1,568
- Status:
- NEW LISTING
- Beds:
- 4
- Lot size:
- 1.1 Acres
- Year built:
- 2008
- Baths:
- 2.00
- MLS#:
- 2417435
- Subdivision:
- Not within a Subdivision
ADDITIONAL INFORMATION
Newly Remodeled Mobile Home 4 bed 2 bath. Front and Rear Decks, with 352 Sq Ft Rear Awning. Very Clean, Large Lot. 1,800 Sq Ft Garage with Four, 10 Ft Bay doors. Asphalt Floor, Electricity, Wired 220. Windows, French doors, man door. Also has a rear 15x61 x 10ft rear Awning of the back of the garage. Also a 24x31 By 12Ft opening car port. A 12x21 Kennel. Asphalt Driveway. For Someone who has a lot of toys, or wants a work shop, this is a hard to find property. All measurements are deemed accurate however buyer and buyers agent should verify for accuracy.
$366,470
2628 Rowyn St. Longs, SC 29568
- Type:
- Single Family-Detached
- Sq.Ft.:
- 1,326
- Status:
- NEW LISTING
- Beds:
- 3
- Lot size:
- 0.15 Acres
- Year built:
- 2024
- Baths:
- 3.00
- MLS#:
- 2417430
- Subdivision:
- Grande Dunes - North Village
ADDITIONAL INFORMATION
The Tate takes the cottage collection to another level of stylish design. A large front porch provides desirable outdoor living space. Inside, an open floor plan offers ideal entertaining space without sacrificing square footage. Gather with loved ones in the great room. The adjoining gourmet kitchen features a dedicated dining space plus a large eat-at island. Upstairs, a full bath sits between two large bedrooms with walk-in closets. Your luxury owner’s suite includes a walk-in closet and ensuite bath. Contact us today to learn more!
$358,085
2509 Rowyn St. Longs, SC 29568
- Type:
- Single Family-Detached
- Sq.Ft.:
- 1,326
- Status:
- NEW LISTING
- Beds:
- 3
- Lot size:
- 0.14 Acres
- Year built:
- 2024
- Baths:
- 3.00
- MLS#:
- 2417422
- Subdivision:
- Grande Dunes - North Village
ADDITIONAL INFORMATION
The Tate takes the cottage collection to another level of stylish design. A large front porch provides desirable outdoor living space. Inside, an open floor plan offers ideal entertaining space without sacrificing square footage. Gather with loved ones in the great room. The adjoining gourmet kitchen features a dedicated dining space plus a large eat-at island. Upstairs, a full bath sits between two large bedrooms with walk-in closets. Your luxury owner’s suite includes a walk-in closet and ensuite bath. Contact us today to learn more!
$616,895
2300 Hazel Way Longs, SC 29568
- Type:
- Single Family-Detached
- Sq.Ft.:
- 3,016
- Status:
- NEW LISTING
- Beds:
- 4
- Lot size:
- 0.16 Acres
- Year built:
- 2024
- Baths:
- 4.00
- MLS#:
- 2417421
- Subdivision:
- Grande Dunes - North Village
ADDITIONAL INFORMATION
The Lehigh single-family home combines smart design with light-filled spaces. Enter the inviting foyer, where versatile flex space can be used as a playroom, living room or office. The gourmet kitchen boasts a large island and walk-in pantry and connects to the dining and family room. Off the 2-car garage, a family entry controls clutter and leads to a quiet study. Upstairs, a loft is an ideal entertaining spot outside 3 spacious bedrooms and a double vanity bath. The luxurious owner's suite offers a cozy getaway with walk-in closets and private bathroom. Contact us today to learn more!
$542,780
2308 Hazel Way Longs, SC 29568
- Type:
- Single Family-Detached
- Sq.Ft.:
- 1,898
- Status:
- NEW LISTING
- Beds:
- 3
- Lot size:
- 0.16 Acres
- Year built:
- 2024
- Baths:
- 2.00
- MLS#:
- 2417419
- Subdivision:
- Grande Dunes - North Village
ADDITIONAL INFORMATION
The Palladio Ranch single-family home will delight and inspire. A large foyer welcomes you, with a spacious bedroom and bath to one side. The gourmet kitchen features an island and walk-in pantry, while the dinette is ideal for casual dining. The family room has enough space to entertain to your heart's delight. Tucked off to the side, the main-level owner's suite is a true retreat, with dual vanities and an enormous walk-in closet.
$536,150
2304 Hazel Way Longs, SC 29568
- Type:
- Single Family-Detached
- Sq.Ft.:
- 2,294
- Status:
- NEW LISTING
- Beds:
- 3
- Lot size:
- 0.16 Acres
- Year built:
- 2024
- Baths:
- 3.00
- MLS#:
- 2417414
- Subdivision:
- Grande Dunes - North Village
ADDITIONAL INFORMATION
The Anderson 2-story single-family home will delight and inspire. A large foyer welcomes you, with a spacious bedroom and bath to one side. The gourmet kitchen features an island and walk-in pantry, while the dinette is ideal for casual dining. The family room has enough space to entertain to your heart's delight. Tucked off to the side, the main-level owner's suite is a true retreat, with dual vanities and an enormous walk-in closet. Upstairs, another bedroom, bath, and loft make a perfect guest suite. Contact us today to learn more!
$330,000
833 Freestyle Ct. Longs, SC 29568
- Type:
- Single Family-Detached
- Sq.Ft.:
- 1,481
- Status:
- NEW LISTING
- Beds:
- 3
- Lot size:
- 0.19 Acres
- Year built:
- 2022
- Baths:
- 2.00
- MLS#:
- 2417364
- Subdivision:
- The Reserve at Long Bay
ADDITIONAL INFORMATION
Welcome to 833 Freestyle Ct, a charming 3-bedroom, 2-bathroom home nestled in the serene community of The Reserve at Long Bay in Longs. This delightful residence boasts an open and bright living room that seamlessly flows into the rest of the home, bathed in an abundance of natural light. The heart of the home is the stylish kitchen, featuring modern stainless steel appliances, a functional work island with a breakfast bar, a convenient pantry, all complemented by ample cabinet storage. Retreat to the master suite, complete with a spacious walk-in closet, a double sink vanity, and a roomy shower for your comfort and convenience. Enjoy your morning coffee or unwind in the evening on the screened-in back porch, a perfect spot to start or end your day. The vast private fenced-in backyard is ideal for entertaining or simply relaxing, featuring a spacious patio that invites you to enjoy the outdoors. Other great features of this home is that nothing can be built behind due to the land being forever wild and you are at the start of a cul-de-sac. Conveniently located off Hwy 9, this home offers easy access to the beach, The Intracoastal Waterway, Barefoot Landing, great golfing, shopping, dining, and entertainment options. Discover the perfect blend of comfort and convenience at 833 Freestyle Ct, book your showing today!
$249,800
555 Mossbank Loop Longs, SC 29568
- Type:
- Single Family-Detached
- Sq.Ft.:
- 1,339
- Status:
- NEW LISTING
- Beds:
- 3
- Lot size:
- 0.2 Acres
- Year built:
- 2018
- Baths:
- 2.00
- MLS#:
- 2417316
- Subdivision:
- Anchors Bend
ADDITIONAL INFORMATION
Beautiful open floor plan in this 3 bedroom and 2 bathroom. This home is located in the highly sought after Anchor's Bend community. Recently updated with new paint, floors, and carpet throughout the home. This home features stainless steel appliances, quartz countertops, breakfast bar, fenced in backyard, huge master bedroom closet. You are an estimate of 17 minutes to North Myrtle Beach, SC including all the restaurants, entertainment, golf they have to offer. Buyer is responsible for all measurement verifications.
- Type:
- Mobile Home
- Sq.Ft.:
- 1,152
- Status:
- NEW LISTING
- Beds:
- 3
- Lot size:
- 2.03 Acres
- Year built:
- 1993
- Baths:
- 2.00
- MLS#:
- 2417203
- Subdivision:
- Not within a Subdivision
ADDITIONAL INFORMATION
Welcome to your dream retreat in Longs, SC! This 3-bedroom, 2-bath manufactured home is situated on 2 beautifully manicured acres, offering both potential and convenience. As you approach the property, you'll be impressed by the home's all-brick front and the concrete driveway leading up to it. Located 100 feet from the road, this residence ensures privacy and tranquility. Step inside to discover a spacious layout with features that are ready for your personal touch. While the home will need some TLC, the expansive master bath provides a luxurious space to unwind. The living areas are designed for both relaxation and entertainment, seamlessly connecting indoor and outdoor living. Outdoor enthusiasts will appreciate the impressive amenities, including a 30x50 metal barn and a 36x60 detached garage, perfect for storage, hobbies, or projects. The highlight of the property is the inground heated pool, perfect for year-round enjoyment. Adjacent to the pool is a covered patio, measuring 20x38, complete with four ceiling fans, offering a comfortable space to relax and entertain guests. Additionally, the property comes equipped with a Generac generator, ensuring peace of mind and reliability. Conveniently located just 14 miles from Cherry Grove Beach and 9 miles from downtown Loris, SC, this home provides easy access to both coastal and urban amenities. This property is a must-see to fully appreciate its unique charm and the incredible lifestyle it offers. With a little TLC, this could be your perfect home. Don’t miss your chance to own this slice of paradise in Longs, SC! Contact us today to schedule a showing and envision the potential of this remarkable home for yourself.
$312,000
625 SETH Lane Longs, SC 29568
- Type:
- Single Family
- Sq.Ft.:
- 1,589
- Status:
- NEW LISTING
- Beds:
- 3
- Lot size:
- 0.19 Acres
- Year built:
- 2006
- Baths:
- 2.00
- MLS#:
- 100457216
- Subdivision:
- Other
ADDITIONAL INFORMATION
This impeccably designed home in Polo Farms offers the ideal blend of comfort and functionality, perfect for retirement or family living. Featuring a spacious, open kitchen adorned with stainless steel appliances, a coffee bar, pantry, thick granite countertops, and stylish backsplash. The cabinets are meticulously crafted with deep drawers, soft-close hinges/drawers, and a rich finish. Conveniently, the laundry room connects seamlessly to the garage, making it ideal for rainy days. Throughout the house, enjoy the luxury vinyl flooring (excluding wet areas), ensuring both elegance and easy maintenance. The expansive living room boasts a gas fireplace with ship-lap detailing and vaulted ceilings, complemented by upgraded lights and ceiling fans throughout. The generously sized Master Bedroom overlooks the fenced backyard and includes both a ceiling fan and tray ceiling. The Master Bathroom features a practical European split design with separate vanities and a large walk-in closet, thoughtfully designed for ease of use. Custom cabinetry and a seamless mix of materials accentuate every detail. On the opposite side of the house, find two well-appointed guest rooms and another full bath with custom cabinetry and granite countertops. The flexible front room doubles effortlessly as an office or guest room, complete with a Murphy bed. The second guest room offers ample space and natural light.
$375,410
938 Oak Hollow St. Longs, SC 29568
- Type:
- Single Family-Detached
- Sq.Ft.:
- 2,407
- Status:
- NEW LISTING
- Beds:
- 4
- Lot size:
- 0.23 Acres
- Year built:
- 2024
- Baths:
- 3.00
- MLS#:
- 2417143
- Subdivision:
- Oak Hollow
ADDITIONAL INFORMATION
[] 1.5 story home featuring foyer, great room with large dining area, and kitchen with a walk-in pantry, stainless steel appliances, Dallas White solid surface countertops. Owners suite has a large walk-in closet, double sinks, shower and a garden tub, office/bedroom also downstairs with a half bath also. 2 additional bedrooms with a full bath upstairs. First floor laundry room. Covered patio. 2 Car Garage. LVT is Polaris Plus Oyster Oak Fully Sodded & Irrigated Lawns This home under construction is a Model Monaco II B located on Lot 105. Photos are for illustrative purposes only and may be of a similar home built elsewhere. Square footage is approximate and not guaranteed, Buyer/Buyer Agent is responsible for verification.
$341,885
957 Oak Hollow St. Longs, SC 29568
- Type:
- Single Family-Detached
- Sq.Ft.:
- 1,773
- Status:
- NEW LISTING
- Beds:
- 3
- Lot size:
- 0.23 Acres
- Year built:
- 2024
- Baths:
- 2.00
- MLS#:
- 2417142
- Subdivision:
- Oak Hollow
ADDITIONAL INFORMATION
[] 1 story home featuring foyer, large great room with vaulted ceiling, kitchen and a formal dining room. Owners suite boasts vaulted ceilings and the master bath has - double sinks, garden tub, and separate shower. Covered patio. 2 Car Garage. Gas Line Included in Kitchen Shaw Luxury Vinyl Flooring (Polaris Plus Marina) in kitchen, foyer, and bathrooms, carpet in the bedrooms. Granite in Kitchen is Dallas White Fully Sodded & Irrigated Lawns This new home being built is an Wisteria II B and is located on Lot 69. Pricing, features, terms & availability are subject to change prior to the sale without notice or obligation. Photos are for illustrative purposes only and may be of similar home built elsewhere. Square footage is approximate and not guaranteed, Buyer/Buyer's Agent is responsible for verification.
$314,900
3039 Deerberry Place Longs, SC 29568
- Type:
- Single Family-Detached
- Sq.Ft.:
- 1,602
- Status:
- NEW LISTING
- Beds:
- 3
- Lot size:
- 0.14 Acres
- Year built:
- 2024
- Baths:
- 2.00
- MLS#:
- 2417125
- Subdivision:
- Heritage Park
ADDITIONAL INFORMATION
Welcome to the Primrose! Step into over 1,600 square feet of luxurious first-floor living space. Upon entering from the covered porch, you'll be greeted by 2 bedrooms and a full bath on your left – perfect for hosting guests in their own serene retreat. Continuing on, you'll discover a harmonious flow between the kitchen, dining room, and great room. A stunning kitchen island offers additional seating and counter space for all your culinary needs and entertaining endeavors. At the rear of the home, you'll find the tucked-away owner's suite featuring a tray ceiling, a spacious walk-in closet, and an elegant owner's bathroom. Savor balmy summer evenings with loved ones on your rear covered porch. Enjoy upgraded features throughout the home such as LVP flooring in the foyer, kitchen, dining room. living room and primary bath. As well as shaker style cabinets, stainless appliances and quartz countertops. Embrace the comfort and elegance of the Primrose – make it your home today!
- Type:
- Single Family-Detached
- Sq.Ft.:
- 2,018
- Status:
- NEW LISTING
- Beds:
- 4
- Lot size:
- 0.15 Acres
- Year built:
- 2023
- Baths:
- 3.00
- MLS#:
- 2417131
- Subdivision:
- Waterside - Area 10A
ADDITIONAL INFORMATION
Brand new, energy-efficient home available by Jul 2024! Unwind at the end of the day in the private first-floor primary suite, complete with dual sinks and an impressive walk-in closet. In the kitchen, a sizeable island anchors the open-concept living space. Upstairs, the loft makes a great media room. From exciting family-friendly entertainment to relaxing weekends along sandy beaches and serene golf courses, Waterside offers easy access to the best shopping, dining and attractions in North Myrtle Beach. Our new one- and two-story homes are perfect for any lifestyle. And when you're not out exploring, enjoy luxurious amenities including swimming pool, sports courts, day dock and more. Our models are open so schedule a tour today! Each of our homes is built with innovative, energy-efficient features designed to help you enjoy more savings, better health, real comfort and peace of mind.
$307,900
3050 Deerberry Place Longs, SC 29568
- Type:
- Single Family-Detached
- Sq.Ft.:
- 1,587
- Status:
- NEW LISTING
- Beds:
- 3
- Lot size:
- 0.18 Acres
- Year built:
- 2024
- Baths:
- 2.00
- MLS#:
- 2417130
- Subdivision:
- Heritage Park
ADDITIONAL INFORMATION
Step into the Camellia, a stunning home boasting nearly 1,600 square feet of living space. Discover the inviting first-floor living area featuring three bedrooms, two full baths, and ample storage with plenty of closets. Enjoy upgraded features throughout the home such as LVP flooring in the foyer, kitchen, dining room, living room and primary bath. As well as shaker style cabinets, stainless appliances and quarts countertops. Upon entering from the covered porch, you'll find a convenient study on your right for all your office needs. The kitchen, dining room and great room seamlessly connect, with a spacious kitchen island providing extra seating and counter space. Moving through the kitchen, you'll come across two bedrooms, a full bath, and the laundry room tucked away for privacy. The owner's suite, featuring tray ceilings for added elegance, awaits off the great room, complete with a large walk-in closet and luxurious owner's bath. Don't miss out on calling the spacious Camellia your home sweet home today!
$319,900
3054 Deerberry Place Longs, SC 29568
- Type:
- Single Family-Detached
- Sq.Ft.:
- 1,605
- Status:
- NEW LISTING
- Beds:
- 3
- Lot size:
- 0.2 Acres
- Year built:
- 2024
- Baths:
- 2.00
- MLS#:
- 2417127
- Subdivision:
- Heritage Park
ADDITIONAL INFORMATION
Welcome to the Primrose! Step into over 1,600 square feet of luxurious first-floor living space. Upon entering from the covered porch, you'll be greeted by 2 bedrooms and a full bath on your left – perfect for hosting guests in their own serene retreat. Continuing on, you'll discover a harmonious flow between the kitchen, dining room, and great room. A stunning kitchen island offers additional seating and counter space for all your culinary needs and entertaining endeavors. At the rear of the home, you'll find the tucked-away owner's suite featuring a tray ceiling, a spacious walk-in closet, and an elegant owner's bathroom. Savor balmy summer evenings with loved ones on your rear covered porch. Enjoy upgraded features throughout the home such as LVP flooring in the foyer, kitchen, dining room. living room and primary bath. As well as shaker style cabinets, stainless appliances and quartz countertops. Embrace the comfort and elegance of the Primrose – make it your home today!
- Type:
- Single Family-Detached
- Sq.Ft.:
- 1,313
- Status:
- NEW LISTING
- Beds:
- 3
- Lot size:
- 0.14 Acres
- Year built:
- 2019
- Baths:
- 2.00
- MLS#:
- 2417087
- Subdivision:
- Village at Palmetto Greens
ADDITIONAL INFORMATION
Welcome to your dream home in the picturesque Village at Palmetto Glen! This beautifully maintained residence offers a perfect blend of comfort and elegance. As you step inside, you'll immediately be struck by the tall vaulted ceilings, which flood the home with natural light and create an expansive, airy feel. The spacious kitchen features sleek stainless steel appliances, stunning granite countertops, and an abundance of cabinetry, making it a chef's delight. The vaulted ceilings continue here, adding to the sense of space and light. Adjacent to the kitchen, the open-plan living and dining area provides a welcoming space for gatherings and relaxation, complete with updated light fixtures and ceiling fans. The master suite is a true retreat, offering plenty of room for a king-sized bed and additional furnishings. It includes a private en suite bathroom with modern fixtures and ample closet space. The two additional bedrooms are also generously sized, perfect for family members or visiting guests, and share a well-appointed second bathroom. One of the highlights of this home is the screened-in porch and patio, overlooking a serene pond. This outdoor space is ideal for enjoying your morning coffee or unwinding in the evening while taking in the peaceful water views. The Village at Palmetto Glen is a friendly community featuring a refreshing pool for residents to enjoy during the warm summer months. Conveniently located, this neighborhood is just a short drive from an array of excellent restaurants, shops, and entertainment options. Best of all, the beautiful beaches of North Myrtle Beach are only 15 minutes away, offering endless opportunities for sun and fun. Don't miss your chance to own this exceptional home in one of the area's most desirable communities! Schedule your showing today and experience all that this wonderful property has to offer.
- Type:
- Single Family-Detached
- Sq.Ft.:
- 2,356
- Status:
- NEW LISTING
- Beds:
- 5
- Lot size:
- 0.21 Acres
- Year built:
- 2021
- Baths:
- 3.00
- MLS#:
- 2417008
- Subdivision:
- Longview
ADDITIONAL INFORMATION
Welcome to Longview, a desirable natural gas community in Longs, SC, conveniently located near Little River and North Myrtle Beach. With easy access to major highways, shopping, dining, premier golf courses, and a short drive to the beach, this community offers the perfect blend of tranquility and convenience. Community amenities include a low monthly HOA fee, a welcoming clubhouse/outdoor pool, kids' playground, and a community garden. This immaculate 2-story contemporary home boasts 2,356 heated square feet of modern living space on a spacious premium lot within walking distance to the pool. The backyard is a private oasis, backing up to woods and offering an incredible community lake view. Enjoy outdoor living on the huge covered back porch and additional patio slab that was added to run the length of the home, perfect for entertaining or relaxing. No such thing as a bad seat in this house as the front covered porch also offers a view of a community lake located across the street. The home features 5 spacious bedrooms and 2.5 bathrooms, with the master bedroom on the main level complete with an oversized walk-in closet and an ensuite bathroom equipped with double sinks and a walk-in shower. The open concept floorplan in the main living area is perfect for entertaining. The kitchen is a chef’s dream, featuring stainless steel appliances, granite countertops, a huge work island/breakfast bar, a deep pantry closet, a stylish tile backsplash, and upgraded shaker-style cabinets. The adjacent laundry room offers overhead storage, washer/dryer hookups, and direct access to the 2-car garage. Upstairs, you’ll find a versatile 16x14 bonus loft area, along with 4 additional bedrooms and a full bathroom, providing ample space for family and guests. Additional features of this meticulously maintained home include LVP flooring, plush carpeting in the bedrooms/loft, plantation style shutter blinds, custom easy pull blackout shade for the patio sliding door, a tankless hot water heater, and recessed lighting throughout. Don’t miss this opportunity to own a home that shows like new in the highly sought-after Longview community. Schedule your private showing today!
- Type:
- Single Family-Detached
- Sq.Ft.:
- 1,542
- Status:
- NEW LISTING
- Beds:
- 3
- Lot size:
- 0.14 Acres
- Year built:
- 2023
- Baths:
- 2.00
- MLS#:
- 2416997
- Subdivision:
- Cypress Ridge
ADDITIONAL INFORMATION
BRAND NEW energy - efficient quick move in home! Prepare dinner in the open-concept kitchen while staying connected with kids or guests in the great room. Secluded from the generous secondary bedrooms, the primary suite offers dual sinks and a large walk-in closet. Discover the perfect blend of tranquility and convenience at Cypress Ridge in Longs. Enjoy a peaceful lifestyle away from city traffic while having easy access to local beaches, dining, golf courses and more. The Boardwalk Series features one- and two-story homes designed to suit any lifestyle. And, with future amenities such as a swimming pool, cabana and tot lot, you'll have everything you need to relax and unwind. Each of our homes is built with innovative, energy-efficient features designed to help you enjoy more savings, better health, real comfort and peace of mind.
 |
| Provided courtesy of the Coastal Carolinas MLS. Copyright 2024 of the Coastal Carolinas MLS. All rights reserved. Information is provided exclusively for consumers' personal, non-commercial use, and may not be used for any purpose other than to identify prospective properties consumers may be interested in purchasing, and that the data is deemed reliable but is not guaranteed accurate by the Coastal Carolinas MLS. |

Longs Real Estate
The median home value in Longs, SC is $310,506. This is higher than the county median home value of $169,200. The national median home value is $219,700. The average price of homes sold in Longs, SC is $310,506. Approximately 45.29% of Longs homes are owned, compared to 20.57% rented, while 34.14% are vacant. Longs real estate listings include condos, townhomes, and single family homes for sale. Commercial properties are also available. If you see a property you’re interested in, contact a Longs real estate agent to arrange a tour today!
Longs, South Carolina has a population of 13,716. Longs is less family-centric than the surrounding county with 18.28% of the households containing married families with children. The county average for households married with children is 22.79%.
The median household income in Longs, South Carolina is $45,565. The median household income for the surrounding county is $46,475 compared to the national median of $57,652. The median age of people living in Longs is 49.2 years.
Longs Weather
The average high temperature in July is 87.6 degrees, with an average low temperature in January of 36.2 degrees. The average rainfall is approximately 51.3 inches per year, with 1.3 inches of snow per year.
