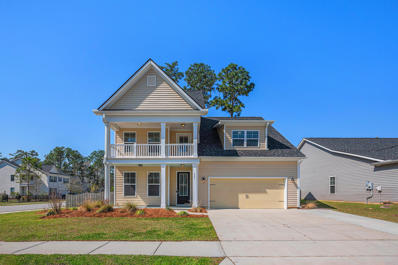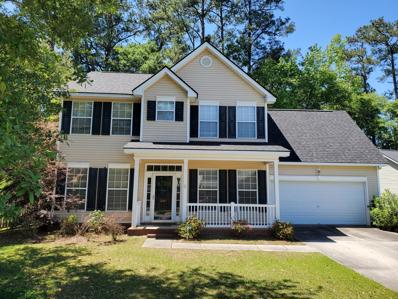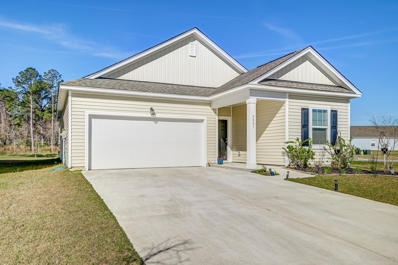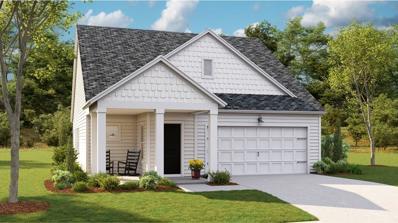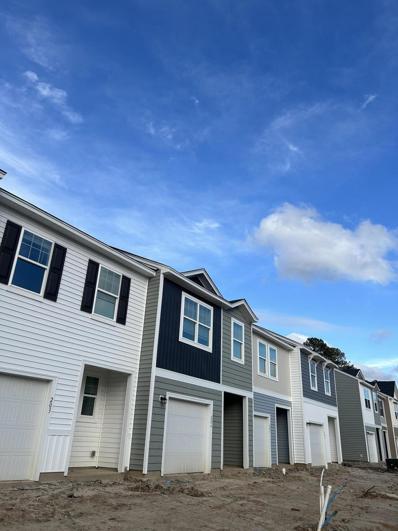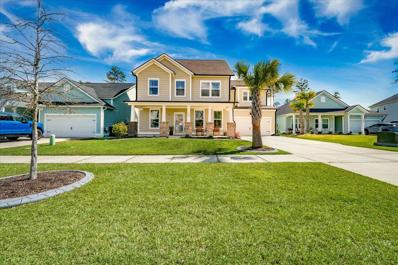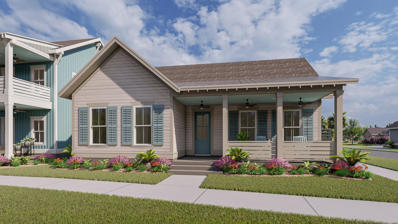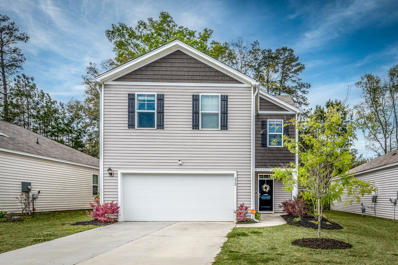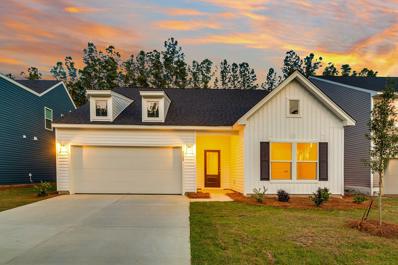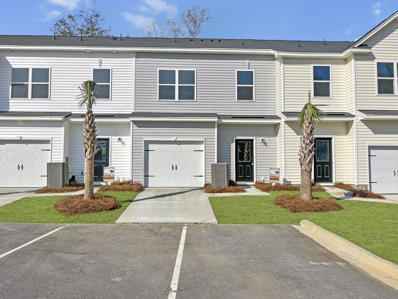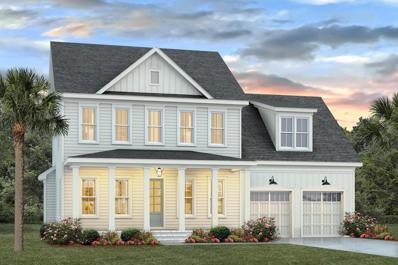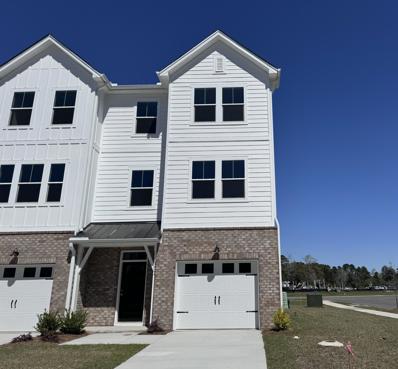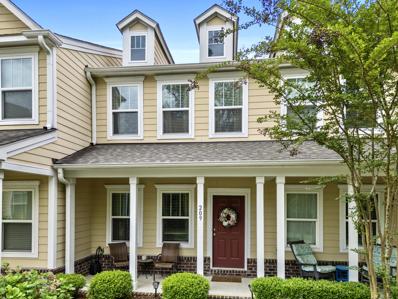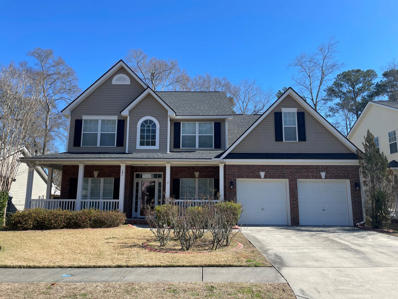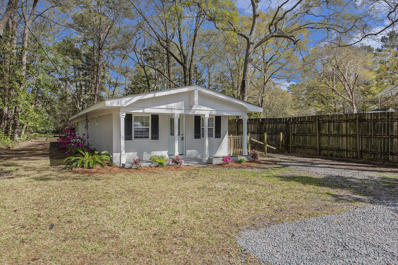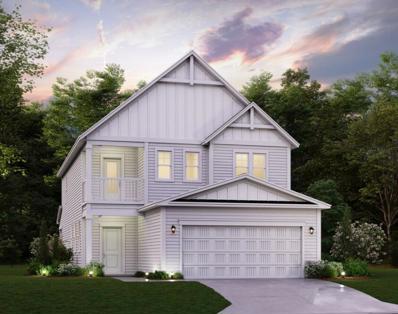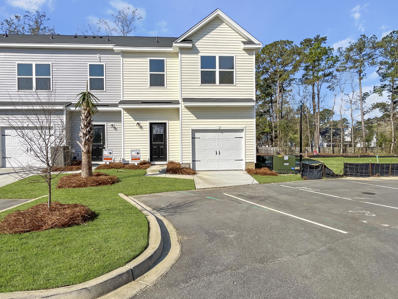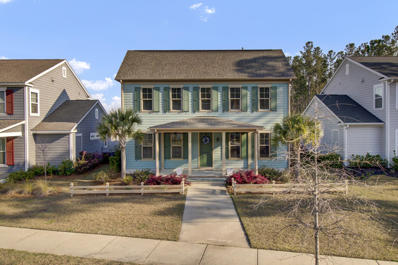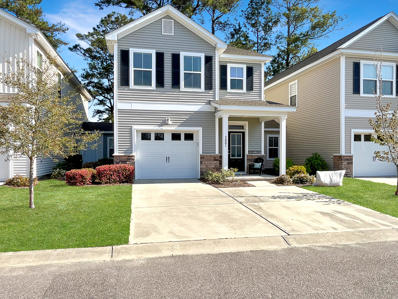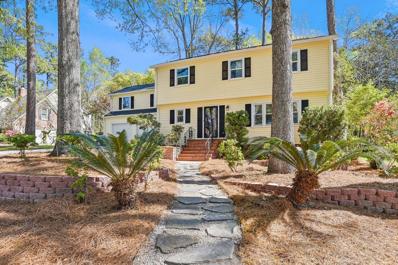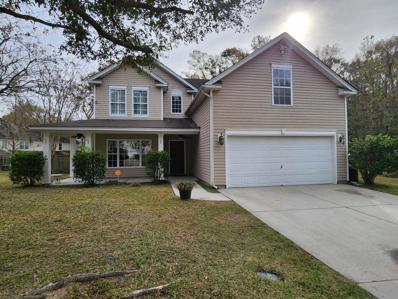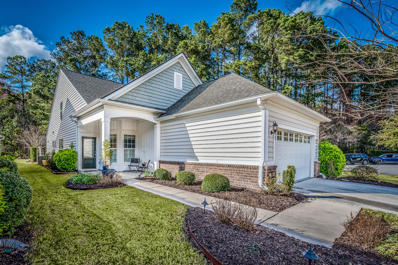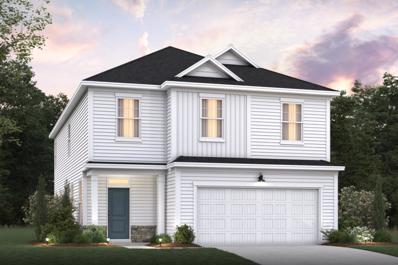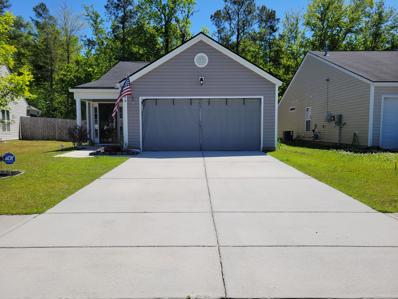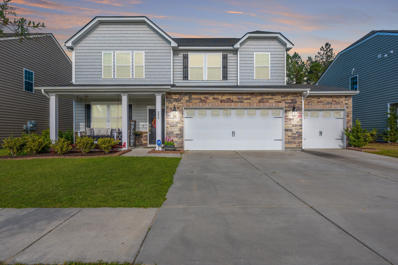Summerville SC Homes for Sale
- Type:
- Single Family
- Sq.Ft.:
- 3,149
- Status:
- Active
- Beds:
- 4
- Lot size:
- 0.18 Acres
- Year built:
- 2016
- Baths:
- 4.00
- MLS#:
- 24007005
- Subdivision:
- Pine Forest
ADDITIONAL INFORMATION
$2,500 LENDER CREDIT AVAILABLE TOWARD BUYER'S CLOSING COSTS AND PRE-PAIDS WITH ACCEPTABLE OFFER AND USE OF PREFERRED LENDER. WELCOME HOME to this beautiful Modern TURN KEY HOME in private desirable neighborhood of PINE FOREST COUNTRY CLUB! Conveniently located close to downtown Summerville shops and restaurants, schools, parks, library, etc. READY for a new FAMILY. Beautiful TWO STORY modern style 4 bed/3.5 bath with MASTER DOWNSTAIRS and ample space LOFT. Great CORNER lot with amazing outdoor setup: DOUBLE FRONT PORCHES, outdoor FIREPIT and PERGOLA. Home boasts the following characteristics: TESLA Charging station in place. Hardwood flooring downstairs NEW Flooring upstairs and in master bedroom. Vaulted Ceilings, Professionally painted interior throughout,GOURMET KITCHEN with Granite countertops. READY TO ENTERTAIN. Come see it today!
- Type:
- Single Family
- Sq.Ft.:
- 2,132
- Status:
- Active
- Beds:
- 3
- Lot size:
- 0.19 Acres
- Year built:
- 2004
- Baths:
- 3.00
- MLS#:
- 24007063
- Subdivision:
- Summer Glen
ADDITIONAL INFORMATION
Welcome to your new home in an area of Summerville with a country feel. This is a beautiful, well-cared for home in the DD2 school district, a golf cart ride away from shopping and dining in Knightsville, and 8 minutes from historic downtown Summerville. The full front porch begs for a morning coffee or afternoon sweet tea. Formal dining room immediately when entering has a fabulous chandelier OR reimagine this space as a study/office with barn doors. Next you find the open concept family room and eat-in kitchen with granite countertops, tasteful soft-close cabinets and a refrigerator that stays. All bedrooms are upstairs. The only carpet in the home is the stairway and upstairs hallway. The primary suite features a beautiful ceiling fan, when connected to the app has music and alight show! Updated ensuite has dual sinks, garden tub, separate shower and a custom built closet space. Generous sized bedrooms 2 and 3 share a jack and jill bathroom. The huge FROG could easily be bedroom number 4, a workout room, hobby room, or whatever your need may be. Lots of storage and natural light in this home! Laundry room upstairs and washer/dryer convey. The security system can be transferred to the new owner. NEW ROOF! Seller is offering a 1 yr home warranty with Choice. If you're looking for a convenient location to access I-26, West Ashley, downtown Charleston, JT Base Charleston, Boeing, Volvo or the beaches...you found it!
- Type:
- Single Family
- Sq.Ft.:
- 1,662
- Status:
- Active
- Beds:
- 3
- Lot size:
- 0.14 Acres
- Year built:
- 2022
- Baths:
- 2.00
- MLS#:
- 24007032
- Subdivision:
- Watson Hill
ADDITIONAL INFORMATION
***Ask about the possibility of receiving 1% reduction in interest rate and free refi.*** Welcome to the Watson Hill community in Summerville! Nestled on a corner lot, this single-story abode offers serene pond views, promising a lifestyle of relaxation and comfort. Approaching this home, you'll immediately notice the HOA owned space to the right of the home as well as the spacious driveway...large enough for up to four vehicles. As you step into this charming home, you'll be greeted by an inviting open floor plan, accentuated by attractive flooring and abundant natural light. The heart of the home, the kitchen, boasts stone countertops, white cabinets, an eye-catching backsplash, an expansive island with seating, a convenient pantry, and an adjacent dining area.The living room serves as a serene retreat, providing access to the patio where you can unwind while admiring the picturesque pond and backyard views. The primary bedroom is a spacious sanctuary featuring an ensuite bath complete with a large vanity, a step-in shower, and a generous walk-in closet. Two additional bedrooms and a full bathroom ensure ample space for family or guests. As an added bonus, this home features updated lighting and ceiling fans. Beyond the comforts of home, the Watson Hill community offers an array of amenities, including a vast community pool, a pavilion, a dog park, a scenic walking trail, and a playpark. This home is conveniently located just 8.4 miles from Historic Downtown Summerville, 17.2 miles from the vibrant energy of downtown Charleston, and a mere 17.3 miles from Charleston International Airport. Don't miss the opportunity to make this exceptional property your new home sweet home. Schedule your showing today and embrace the serene lifestyle awaiting you at Watson Hill.
- Type:
- Single Family
- Sq.Ft.:
- 1,430
- Status:
- Active
- Beds:
- 3
- Lot size:
- 0.12 Acres
- Year built:
- 2024
- Baths:
- 2.00
- MLS#:
- 24007003
- Subdivision:
- Summers Corner
ADDITIONAL INFORMATION
The Palmetto- a perfect cottage feel! If you are downsizing or in need of a one story home this may be the plan for you! Large foyer leading to an open kitchen with island and walk in pantry with window. Dining space just off the kitchen, is also open to the family room. Split bedrooms offers privacy off the rear of the home for your owners suite. Make your appointment today to view this or one of our other 28 plans we are offering in Summers Corner!
- Type:
- Single Family
- Sq.Ft.:
- 1,386
- Status:
- Active
- Beds:
- 3
- Year built:
- 2024
- Baths:
- 3.00
- MLS#:
- 24006987
- Subdivision:
- Dawson Branch
ADDITIONAL INFORMATION
Welcome to Dawson Branch! These brand-new townhomes are conveniently located off I-26, offering easy access to Summerville and Nexton. Enjoy the spacious open-concept floorplan, complete with included appliances, and beautiful LVP flooring downstairs. Upstairs, enjoy a spacious owner's suite complete with a full-sized bathroom and large walk-in closet. Right down the hall, you will find two guest rooms with walk-in closets and a shared bathroom. It won't last long! Ask us about our financing incentives with our participating lender.
- Type:
- Single Family
- Sq.Ft.:
- 2,821
- Status:
- Active
- Beds:
- 5
- Lot size:
- 0.2 Acres
- Year built:
- 2020
- Baths:
- 3.00
- MLS#:
- 24006988
- Subdivision:
- Cane Bay Plantation
ADDITIONAL INFORMATION
Welcome to your new home, a rare gem nestled in one of Waterside's most prestigious lots. Situated in a peaceful cul-de-sac, this residence boasts breathtaking waterfront views and direct access to the serene Lakes of Cane Bay. The meticulously designed Bluffton floor plan offers 5 bedrooms, 2.5 baths, and a wealth of upgrades. As you step inside, you'll be welcomed by a thoughtfully crafted office to the left and an inviting sitting room or formal dining area to the right. The seamless flow leads you to the open-concept living room and eat-in kitchen, highlighted by a mesmerizing gas fireplace with a custom surround and mantle, creating a cozy ambiance. A convenient half bath completes the first floor. Upstairs, the grand owner's suite features tray ceilings, walk-in closets,dual vanity sinks, and a lavish soaking tub. Three additional bedrooms and a guest bath ensure ample space for family and guests. The rear staircase off the kitchen leads to a private area perfect for guest quarters or a spacious play/game room. Outside, enjoy the custom-designed patio and fire pit overlooking the stunning Lakes of Cane Bay, or unwind in your screened porch. Located in the highly sought-after Waterside Subsection, this home offers a harmonious blend of privacy and convenience. Explore nearby amenities such as shopping, dining options, top-rated schools, and the expansive 350-acre lake, embodying the essence of suburban living at its finest. Don't miss the chance to own this exceptional luxury residence in one of the most desirable neighborhoods. Schedule your private golf cart tour today and embark on a journey to experience elevated living at its peak!
- Type:
- Single Family
- Sq.Ft.:
- 1,816
- Status:
- Active
- Beds:
- 3
- Lot size:
- 0.21 Acres
- Year built:
- 2024
- Baths:
- 2.00
- MLS#:
- 24007627
- Subdivision:
- Nexton
ADDITIONAL INFORMATION
Our Rosamarino floor plan is the quintessential low country home. This stunning single story home features a gorgeous front porch with Charleston blue painted ceiling, perfect for alfresco dining or greeting your neighbors. It also includes our prized courtyard living lifestyle that accentuates both indoor and outdoor living exclusive to only our homes. The 3-bedroom 21/2 bath lives large at 1816 sq ft with 10 foot ceilings and 8 foot doors. It features a fresh light color palette throughout, 7.5 plank LVP floors throughout, an amazing chef's kitchen, quartz countertops, honed tile backsplash, soft touch cabinets, a large owner's suite with a true spa like bath, wainscoting accent trim in the entrance foyer and a remote controlled gas fireplace with marble surround!The home has a two-car alley fed garage and fully fenced yard for privacy. Come by and see this home...you'll be glad you did!!
- Type:
- Single Family
- Sq.Ft.:
- 2,008
- Status:
- Active
- Beds:
- 4
- Lot size:
- 0.13 Acres
- Year built:
- 2020
- Baths:
- 3.00
- MLS#:
- 24006961
- Subdivision:
- Mallard Crossing
ADDITIONAL INFORMATION
Welcome to 213 Lapping Waters Drive, a stunning 4-bedroom, 2.5-bathroom home nestled in the heart of Summerville, South Carolina. Boasting an open-concept design and located in the award-winning Dorchester 2 school district, this home offers both style and functionality for modern living. With easy access to Downtown Summerville and I-26, convenience meets comfort in this charming residence.Upon entering, you are greeted by an inviting atmosphere highlighted by abundant natural light and contemporary finishes. The spacious living area features a seamless flow, perfect for entertaining guests. Beautiful LVP floors enhance the elegance of the space, while large windows frame picturesque views of the surrounding landscape.The gourmet kitchen is a chef's dream, equipped with granite countertops, sleek cabinetry, and stainless-steel gas appliances. Tankless Water Heater. Whether you're preparing a casual meal or hosting a dinner party, this kitchen offers ample space and top-of-the-line amenities to suit your culinary needs. A convenient breakfast bar provides additional seating and creates a central gathering point for socializing. Upstairs, the luxurious master suite awaits, providing a peaceful retreat at the end of the day. Complete with a spacious walk-in closet and an ensuite bathroom featuring dual vanities and a luxurious walk in shower, this master oasis offers comfort and relaxation in equal measure. Three additional bedrooms offer plenty of space for family members or overnight guests, each appointed with plush carpeting, ample closet space, and large windows that bathe the rooms in natural light. A shared full bathroom conveniently serves these bedrooms, featuring modern fixtures and a tub/shower combination. Outside, the delights continue with an enclosed backyard oasis, perfect for outdoor entertaining and recreation. The bonus expanded patio provides ample space for grilling, dining al fresco, or simply basking in the sunshine. Lush landscaping surrounds the property, creating a serene backdrop for outdoor enjoyment. Located in the sought-after Dorchester 2 school district, residents of this community enjoy access to award winning schools and a variety of amenities. With its prime location near Downtown Summerville and easy access to I-26, this home offers the perfect blend of suburban tranquility and urban convenience. Don't miss your chance to experience the epitome of Lowcountry living at 213 Lapping Waters Drive. Schedule your private showing today and discover your dream home in Summerville, South Carolina. Short drive from the coastline for a day trip to the beach and all of what the Lowcountry has to offer!
- Type:
- Single Family
- Sq.Ft.:
- 2,224
- Status:
- Active
- Beds:
- 3
- Lot size:
- 0.15 Acres
- Year built:
- 2024
- Baths:
- 2.00
- MLS#:
- 24006942
- Subdivision:
- Watson Hill
ADDITIONAL INFORMATION
Welcome to the Coolidge! Ready Now! At the front of the home, this brand new floor plan features a spacious foyer and two guest bedrooms that share a hall bath. The kitchen lives large with plenty of cabinet space, quartz countertops, gas range, microwave hood, stainless steel dishwasher, 42'' cabinetry, upgraded lighting & plumbing fixture packages. The pantry is off the kitchen and is near the laundry room that is accessible from the foyer and the garage entry. The bright breakfast area overlooks the wetlands and has access to the large private covered back porch. The backyard backing up to the trees is perfect for a firepit!The primary suite is off the living room and features plenty of counterspace, a linen closet, water closet and tiled walk in shower with bench and soap niche. This home features a loft upstairs! The loft features LVP flooring, is very spacious and would be a great theatre, craft room or guest space! There is also a large walk in attic space. Perfect for easily accessing all your storage totes! Other upgrades include a floor outlet in the family room, 3/4 glass front door, architectural shingles, tankless hot water heater, LVP throughout all main living areas and in the primary suite & loft! Ceiling fan prewires, quartz counters in all bathrooms and more! Watson Hill features a junior Olympic sized pool, playpark, sports field, dog park, walking trails and more! Watson Hill is centrally located between Summerville and West Ashley offering all the conveniences the low country has to offer. With close proximity to Lake Moultrie, Lake Marion, Cypress Garden Plantation, Azalea Park, Hutchinson Square and a short drive to downtown Charleston and the beaches you can spend your days and nights enjoying an abundance of activities or just relaxing poolside at the neighborhood amenity center!
Open House:
Monday, 4/29 1:00-4:00PM
- Type:
- Single Family
- Sq.Ft.:
- 1,450
- Status:
- Active
- Beds:
- 3
- Lot size:
- 0.04 Acres
- Year built:
- 2023
- Baths:
- 3.00
- MLS#:
- 24006924
- Subdivision:
- Garbon Townhomes
ADDITIONAL INFORMATION
Brand New Townhome - Ready Now - D2 w/ a 1 car garage & additional parking located 1mi to DT Summerville & 3mi to I26. Move-in ready 3 bed / 2.5 bath included features: LVP, & 9ft ceilings on the 1st floor, Samsung SS appliances, granite tops, 42'' cabinets w/ soft close, fan prewires, matte black fixtures, pendant lighting over island, craftsman trim, & much more. Upstairs are 3 spacious bedrooms. The primary offers WIC & raised vanity w/ dual sinks. HOA includes all landscaping, pine straw 2x/yr, annual pressure wash & termite bond. Great location & low HOA's. Come make it yours!
- Type:
- Single Family
- Sq.Ft.:
- 3,286
- Status:
- Active
- Beds:
- 4
- Lot size:
- 0.3 Acres
- Year built:
- 2024
- Baths:
- 4.00
- MLS#:
- 24006922
- Subdivision:
- Nexton
ADDITIONAL INFORMATION
AVAILABLE SEPTEMBER! Limited time incentive up to $20k Use As You Choose available on this home! Terms and conditions apply. Welcome home to 417 Ripple Park Drive! The Hampton is a four bedroom, three and a half bathroom plan with the Owner's Suite downstairs and features a formal dining/study and attached two car garage. This home sits on an extremely rare for Nexton 0.3 acre homesite! Once you enter the home you will be wowed by the light fixtures in the foyer and dining room! From the foyer you are lead right into the stunning professionally designed kitchen featuring Wellborn cabinets in Gray Mist with black cabinet pulls and a gorgeous chimney hood over the gas range giving serious gourmet kitchen vibes.The large family room showcases oversized triple slider glass doors for enhanced views leading to the generously sized screened porch that features a stunning brick fireplace perfect for those chilly evenings. The Owner's Suite is tucked away with amazing cathedral ceilings giving that space an incredible feel. The ensuite boasts quartz countertops and ceramic tiled shower and a generously sized closet with all custom wood shelving. Upstairs features a large bonus room with walk-in storage, a private work space loft, the three remaining bedrooms and two additional bathrooms. Top this all off with a two car attached garage that makes this plan feel like home. Nexton was recently named the #1 Master Planned Community in the Country, so come and experience all that Midtown has to offer!
- Type:
- Single Family
- Sq.Ft.:
- 2,463
- Status:
- Active
- Beds:
- 3
- Lot size:
- 0.06 Acres
- Year built:
- 2024
- Baths:
- 4.00
- MLS#:
- 24006910
- Subdivision:
- Wescott Plantation
ADDITIONAL INFORMATION
This 3-bedroom Kiawah plan has been decorated with our modern Milan Collection bringing a contemporary and clean feeling throughout the home. Upon entering the home on the first level you will find a flex area with a study and half bathroom. As you make your way up to the 2nd level, enjoy smart and convenient living spaces with a chef's kitchen that flows into an amply sized breakfast area and a large family room. A covered balcony located off the kitchen is ideal for entertaining. Upstairs you'll find the primary suite with an en suite primary bath and large walk-in closet. Down the hall there are 2 secondary bedrooms as well as another full bathroom. It is situated with an unobstructed view of the golf club!
- Type:
- Single Family
- Sq.Ft.:
- 1,408
- Status:
- Active
- Beds:
- 2
- Lot size:
- 0.04 Acres
- Year built:
- 2016
- Baths:
- 3.00
- MLS#:
- 24006786
- Subdivision:
- Branch Creek
ADDITIONAL INFORMATION
This home qualifies for the ''PATH'' loan which is a 30 year fixed mortgage with NO DOWNPAYMENT and NO MORTGAGE INSURANCE and NO INCOME RESTRICTIONS! Welcome home to 209 Bennett Lane and the upscale community of Branch Creek; conveniently located with easy access to I-26, Hwy 78 and downtown Historic Summerville.This beautifully meticulously maintained 2 bedroom and 2.5 bathroom home with over 1408 sq ft of living space is loaded with upgrades throughout. The natural light flows throughout every window and the view from the front porch can't be beat, offering the upmost privacy and tranquility! The inviting open living area provides a large open space for relaxing and/or entertaining.In the adjacent kitchen you will enjoy hardwood flooring, stainless steel appliances and beautiful ceramic tile backsplash as well as a separate dining space for your enjoyment! Upstairs you will find the large primary bedroom and large ensuite primary bathroom that has been expertly designed for tranquility and privacy. Bedroom #2 is also upstairs and is conveniently located in the home for ample privacy and retreat. Out your back door you will find a large and inviting screened room that leads to the garage for all of your storage needs. 209 Bennett Lane has it ALL! Convenience, value and an impeccable location. Access to I-26 makes this a commuters dream. The local shopping and restaurants make this home a foodies dream. With only a short 2 mile drive/walk, you can be at Downtown Summerville's highly sought out Azalea Park, home of the Flowertown Festival and so much more. The amazing Hutchinson Square full of shops, restaurants and boutiques is only 1.4 miles away making your daily walk/jog or bike ride to Historic Downtown Summerville a dream. Schedule your showing TODAY! This beautiful townhome has it all and will not last!
- Type:
- Single Family
- Sq.Ft.:
- 2,628
- Status:
- Active
- Beds:
- 5
- Lot size:
- 0.22 Acres
- Year built:
- 2004
- Baths:
- 3.00
- MLS#:
- 24006863
- Subdivision:
- Summer Trace
ADDITIONAL INFORMATION
The 5 bed 3 full bath home is ready for immediate move in with new carpet & paint throughout. Roof was replaced in Oct 2020 with architectural shingles. Home offers a great floor plan & flow for easy day to day living. The downstairs has a large room that can be used as an office or formal living room. Also located on the first floor is the formal dinning room, kitchen, pantry, breakfast area, & family room with gas fireplace & surround sound. There is also a bedroom & full bathroom located downstairs. The master bedroom with walk in closet, master bathroom with garden tub, 3 additional bedrooms, & another full bath is located upstairs. The outdoor screened in porch leads to a large brick patio running the length of the home in the large fenced rear yard.
- Type:
- Single Family
- Sq.Ft.:
- 1,310
- Status:
- Active
- Beds:
- 3
- Lot size:
- 0.22 Acres
- Year built:
- 1971
- Baths:
- 2.00
- MLS#:
- 24006855
ADDITIONAL INFORMATION
$2,000 LENDER CREDIT AVAILABLE TOWARD BUYER'S CLOSING COSTS AND PRE-PAIDS WITH ACCEPTABLE OFFER AND USE OF PREFERRED LENDER. WELCOME HOME to this beautiful RENOVATED TURN KEY HOME on large lot in historic Summerville! Conveniently located close to downtown Summerville shops and restaurants, schools, parks, library, etc. READY for a new FAMILY. Quaint ONE STORY ranch style cottage 3 bed/2 bath with a FULL FRONT PORCH. Home boasts the following updates: NEW LVP Flooring throughout, Professionally painted interior throughout, NEW QUARTZ countertops, NEW modern subway tile BACKSPLASH, New Light Fixtures and Ceiling Fans, NEW hardware throughout. HVAC from 2024. Come see it today!
- Type:
- Single Family
- Sq.Ft.:
- 2,253
- Status:
- Active
- Beds:
- 4
- Lot size:
- 0.12 Acres
- Year built:
- 2024
- Baths:
- 3.00
- MLS#:
- 24006814
- Subdivision:
- Cane Bay Plantation
ADDITIONAL INFORMATION
Welcome to the Iris floorplan. This open floorplan has a guest bedroom on the main floor. You may CHOOSE either kitchen choice option A or B to fit your lifestyle. The covered patio can be upgraded to a screened porch. The primary bathroom gives you a choose with either a large shower, or a shower and a garden tub. Upstairs you have a large loft area, 2 guest bedrooms and shared full bath. Whole house gutters, tankless water heater and gas available. Jasmine Point Amenities include beautiful pool, cabana, and wooded play park area, sidewalks throughout community . 350 acre lake access for boating, kayaking and fishing. Energy Star certified, Indoor Air Plus qualified. Zero Energy Ready Home. HERS rated score of 39.
Open House:
Monday, 4/29 1:00-5:00PM
- Type:
- Single Family
- Sq.Ft.:
- 1,600
- Status:
- Active
- Beds:
- 3
- Lot size:
- 0.05 Acres
- Year built:
- 2023
- Baths:
- 3.00
- MLS#:
- 24006807
- Subdivision:
- Garbon Townhomes
ADDITIONAL INFORMATION
Brand New-Ready Now-Townhome in D2 w a 1 car garage & additional parking. Take your golf cart to Historic Summerville 1mi away & 3mi to I26. Move-in ready 3 bed / 2.5 bath included features: LVP, & 9ft ceilings on the 1st floor, Samsung SS appliances, granite tops, 42'' cabinets w/ soft close doors & drawers. Upstairs are 3 spacious bedrooms. The primary offers WIC & raised vanity w/ dual sinks. HOA includes all landscaping, pine straw 2x/yr, annual pressure wash & termite bond. Great location & low HOA's. Come make it yours!
- Type:
- Single Family
- Sq.Ft.:
- 2,784
- Status:
- Active
- Beds:
- 4
- Lot size:
- 0.14 Acres
- Year built:
- 2019
- Baths:
- 3.00
- MLS#:
- 24006797
- Subdivision:
- Nexton
ADDITIONAL INFORMATION
This well maintained, Pulte home is located in the sought-after neighborhood of Nexton. The Brighton Park Village subsection is conveniently situated in close proximity to the community's impressive amenities. Within walking distance from the home are green spaces, paths, parks, and the elementary school. Exterior features consist of a detached two car garage with covered breezeway, deep front porch, fully fenced in backyard, functional hurricane shutters and Bahama shutters located on both sides that provide privacy. This Laurel floor plan highlights 4 bedrooms, 3 BATHROOMS and a sunroom. Gorgeous hardwoods grace the main floor. Providing a spacious feel are high ceilings, many windows inviting natural light, and an expansive kitchen. The master and guest bedrooms are located on thefirst floor. Both feature their own ensuite bathrooms and ample closet space. The upper level boasts two spacious bedrooms and the THIRD full bathroom. The Nexton community is known for its amenities that encourage healthy living; parks, trails, walking paths, the swimming pool, Midtown club, pickle ball courts, basketball courts, tennis courts, dog park, and access to many shops, restaurants and grocery stores.
- Type:
- Single Family
- Sq.Ft.:
- 1,836
- Status:
- Active
- Beds:
- 3
- Lot size:
- 0.09 Acres
- Year built:
- 2016
- Baths:
- 3.00
- MLS#:
- 24006784
- Subdivision:
- Summer Wood
ADDITIONAL INFORMATION
This sweet townhouse is nestled in the beautiful neighborhood of Summer Wood. The townhouses are conveniently attached only by the storage units. When you walk inside, you are greeted with gorgeous wood floors, tall smooth ceilings, and an open floor plan creating an airy atmosphere. The living room is perfect for entertaining family and friends. The kitchen is a dream, featuring granite countertops, ample cabinet space, sleek stainless steel appliances and a large kitchen island, perfect for a breakfast bar. The spacious upstairs primary bedroom is complete with a large walk-in closet and an en-suite bathroom. Upstairs laundry for extra convenience. Carefree living as HOA covers two pools, water/sewer, lawn care, exterior insurance and MORE!
- Type:
- Single Family
- Sq.Ft.:
- 2,984
- Status:
- Active
- Beds:
- 5
- Lot size:
- 0.39 Acres
- Year built:
- 1979
- Baths:
- 4.00
- MLS#:
- 24006772
- Subdivision:
- Ashborough
ADDITIONAL INFORMATION
HUGE PRICE REDUCTION-SELLER SAYS SELL!! Welcome to your spacious sanctuary nestled on a sprawling large, wooded lot offering the perfect blend of modern elegance and suburban charm. Located on a quiet street in desirable Ashborough, this exquisite 5-bedroom, 3.5-bathroom two-story home boasts a separate apartment above the garage, providing versatile living options for guests or extended family.Step inside and be greeted by the warmth of natural light dancing across freshly painted walls and newly refinished Oak wood floors, creating a welcoming ambiance throughout the main living areas. The kitchen showcases sleek granite countertops, stainless steel appliances, and ample cabinet space, inviting you to indulge your culinary passions.Retreat to the heated/cooled sunroom featuring luxury vinyl tile offering a serene escapeat the end of the day. With recent upgrades such as a new roof, encapsulated crawlspace, fresh carpet, updated windows, and renovated bathrooms, this home showcases exceptional craftsmanship and meticulous attention to detail. The tin tile ceilings in the kitchen and dining room, hand painted tile surrounding the fireplace and unique stenciled staircase risers are just some of the decorative touches this home has to offer. Conveniently located close to shopping, dining, and entertainment, this is a wonderful opportunity to experience the epitome of suburban living. Don't miss out on making this your forever home - schedule a showing today!
- Type:
- Single Family
- Sq.Ft.:
- 2,119
- Status:
- Active
- Beds:
- 4
- Lot size:
- 0.03 Acres
- Year built:
- 2004
- Baths:
- 3.00
- MLS#:
- 24006776
- Subdivision:
- Arbor Oaks
ADDITIONAL INFORMATION
Welcome to 217 Moon Shadow Lane, a charming two-story home in the desirable Arbor Oaks neighborhood. This property, positioned on a peaceful 0.3-acre cul-de-sac lot, features a spacious, fenced backyard for outdoor enjoyment and a screened-in porch for relaxing amidst nature. The interior of the home is equally impressive. Upstairs, you'll find generously sized bedrooms, including a master suite with a garden tub, separate shower, and a walk-in closet. The main level boasts an open-concept layout with a cozy living room featuring a gas fireplace, a well-equipped kitchen with an island, stainless-steel appliances, and a chic backsplash. The hardwood-floored downstairs is complemented by built-in speakers and a sound system, enhancing the home's ambiance.
- Type:
- Single Family
- Sq.Ft.:
- 2,210
- Status:
- Active
- Beds:
- 3
- Lot size:
- 0.18 Acres
- Year built:
- 2015
- Baths:
- 3.00
- MLS#:
- 24006748
- Subdivision:
- Cane Bay Plantation
ADDITIONAL INFORMATION
Beautifully maintained home on a corner lot in a cul du sac. Pond behind the home, woods to the right. Only one direct neighbor. Seller added beautiful screened porch and a slate patio with a fountain. Enjoy outdoor and indoor living. Minutes from club house and amenities!! Don't miss this home.
- Type:
- Single Family
- Sq.Ft.:
- 2,599
- Status:
- Active
- Beds:
- 3
- Lot size:
- 0.12 Acres
- Year built:
- 2024
- Baths:
- 3.00
- MLS#:
- 24006735
- Subdivision:
- Cane Bay Plantation
ADDITIONAL INFORMATION
The Holly II floorplan! This home boasts a large 2nd floor primary suite with garden tub & separate shower, tile flooring, semi frameless glass and black matte finishes with tile surround, dual sink quartz vanity, and huge walk-in closet! Nice loft & 2 secondary bedrooms and upgraded hall bathroom with tile flooring and quartz vanity top and separate laundry completes the upstairs. Kitchen gas package, Quartz kitchen countertops, ungraded backsplash and large island with pendant lights prewired. Valet at garage entrance. Main floor laminate, oak tread steps, cottage trim windows and doors, electric fireplace with shiplap, upgraded black matte hardware Screened porch, lawn irrigation and garage door opener. Backs to protected wetlands. ZERO ENERGY READY HOME. HERS SCORE 38Jasmine Point amenities include a beautiful pool, cabana, and wooded play park with sidewalks throughout the neighborhood. 350-acre lake access for boating, kayaking, fishing, paddle boarding. Main floor is larger due to extending great room wall out and second floor bedrooms and bathroom are slightly different in size.
- Type:
- Single Family
- Sq.Ft.:
- 1,279
- Status:
- Active
- Beds:
- 3
- Lot size:
- 0.12 Acres
- Year built:
- 2017
- Baths:
- 2.00
- MLS#:
- 24006730
- Subdivision:
- Lakes Of Summerville
ADDITIONAL INFORMATION
Welcome to your charming retreat nestled against a serene backdrop of lush woods! This adorable home offers a perfect blend of comfort and natural beauty, boasting 3 bedrooms, 2 bathrooms, and an array of inviting features. Step inside to discover the warmth of luxury vinyl plank (LVP) flooring that spans throughout the home, providing both durability and style. The smooth ceilings add a touch of modern elegance. The heart of the home is the open-concept living area, where abundant natural light pours in, creating a welcoming space for relaxation and entertainment. The kitchen features sleek countertops, ample cabinetry, and modern appliances. The master suite includes a private ensuite bathroom, offering a peaceful sanctuary to unwind after a long day.Two additional bedrooms provide versatility for guests, a home office, or a hobby room, ensuring ample space for everyone. Step outside to your own private oasis, where a charming patio awaits with a pergola overhead, perfect for al fresco dining or enjoying your morning coffee amidst the tranquil sounds of nature. The expansive backyard extends seamlessly into the wooded surroundings, offering a serene backdrop for outdoor gatherings or simply unwinding in the fresh air. Conveniently located close to amenities, parks, and major thoroughfares, this home offers both tranquility and convenience. Don't miss the opportunity to make this enchanting retreat your own - schedule your showing today and experience the magic of this delightful home!
- Type:
- Single Family
- Sq.Ft.:
- 2,663
- Status:
- Active
- Beds:
- 4
- Lot size:
- 0.15 Acres
- Year built:
- 2018
- Baths:
- 3.00
- MLS#:
- 24006722
- Subdivision:
- Cane Bay Plantation
ADDITIONAL INFORMATION
Welcome to your dream home! Skip the wait for new construction and step into this meticulously maintained turnkey residence. Upon arrival, be charmed by the inviting Lowcountry front porch adorned with a delightful bed swing and a spacious 3-car garage.Enter through the front door to be greeted by stunning flooring guiding you through the main level. To your left, discover a versatile flex room with elegant French doors, perfect for a home office, playroom, or more. Continue to the expansive formal dining room featuring exquisite wainscoting, crown molding, and graceful archways.The living room, seamlessly connected to the kitchen, boasts custom built-in shelving, creating a cozy and functional space for everyday living and entertaining.The kitchen is a chef's delight, showcasing a charming island with bar top seating, granite countertops, a gas range, stainless steel appliances, and a generous walk-in pantry. Nearby, a convenient half bath awaits guests. Step into the fully heated and cooled three-car garage, now transformed into an entertainment haven with a large bar, sitting area, and television, perfect for gatherings of all kinds. Venture outside to your own backyard oasis, complete with a fully enclosed privacy fence, wooded buffer, and a vast custom paver patio featuring built-in bench seating and a fire pit, ideal for outdoor dining and relaxation. Upstairs, discover a welcoming loft, a spacious laundry room, four bedrooms, and two full bathrooms. The oversized owner's suite offers a luxurious retreat with a large walk-in closet and an ensuite bathroom featuring a garden tub, dual vanities, and a walk-in tile shower. Located in the sought-after Lindera Preserve community, residents enjoy resort-style amenities including a pool, play parks, and a Dog Park. Additionally, the subdivision offers miles of wooded walking and jogging trails, while nearby conveniences include Cane Bay schools, YMCA, Publix, Starbucks, dining options, and more. Conveniently situated just 30 miles from downtown Charleston and minutes from all that Summerville, SC has to offer, don't miss your chance to own this gem. Schedule your showing today before it's gone!

Information being provided is for consumers' personal, non-commercial use and may not be used for any purpose other than to identify prospective properties consumers may be interested in purchasing. Copyright 2024 Charleston Trident Multiple Listing Service, Inc. All rights reserved.
Summerville Real Estate
The median home value in Summerville, SC is $391,572. This is higher than the county median home value of $203,800. The national median home value is $219,700. The average price of homes sold in Summerville, SC is $391,572. Approximately 58.85% of Summerville homes are owned, compared to 32.98% rented, while 8.18% are vacant. Summerville real estate listings include condos, townhomes, and single family homes for sale. Commercial properties are also available. If you see a property you’re interested in, contact a Summerville real estate agent to arrange a tour today!
Summerville, South Carolina has a population of 49,122. Summerville is more family-centric than the surrounding county with 34.4% of the households containing married families with children. The county average for households married with children is 32.07%.
The median household income in Summerville, South Carolina is $57,825. The median household income for the surrounding county is $58,685 compared to the national median of $57,652. The median age of people living in Summerville is 35.4 years.
Summerville Weather
The average high temperature in July is 92.1 degrees, with an average low temperature in January of 33.7 degrees. The average rainfall is approximately 49.1 inches per year, with 0.7 inches of snow per year.
