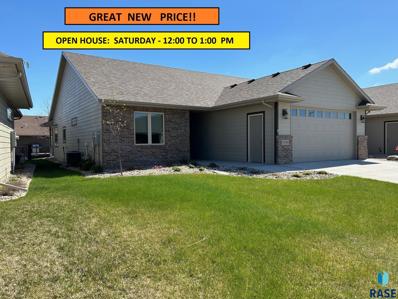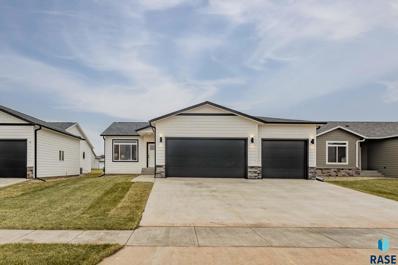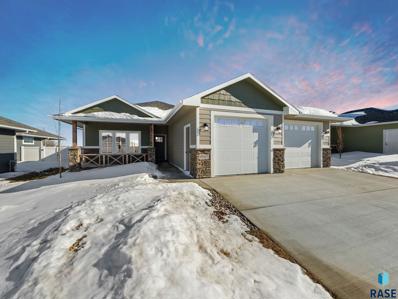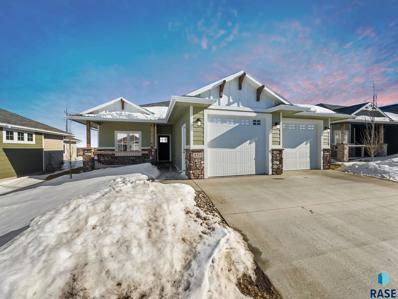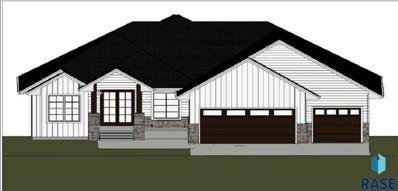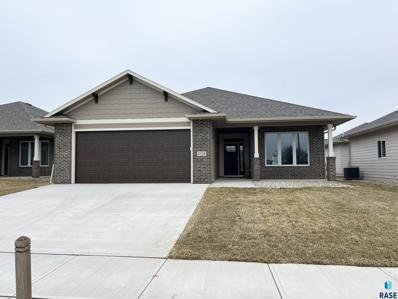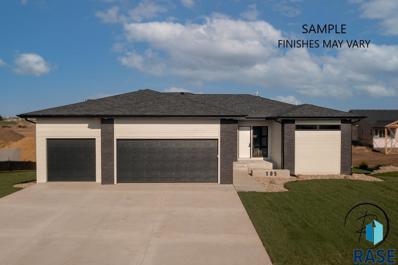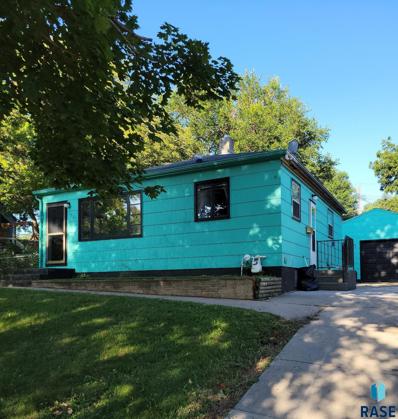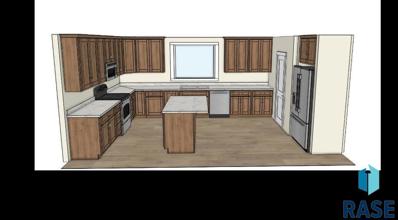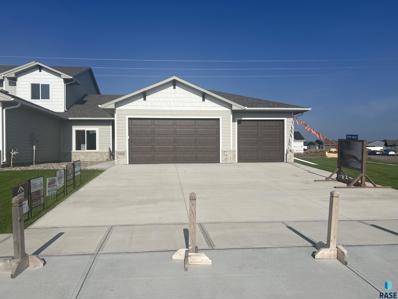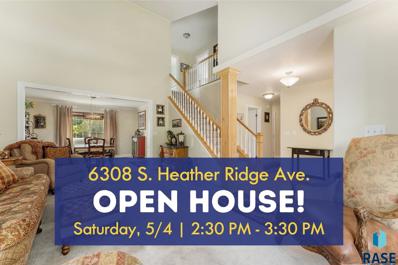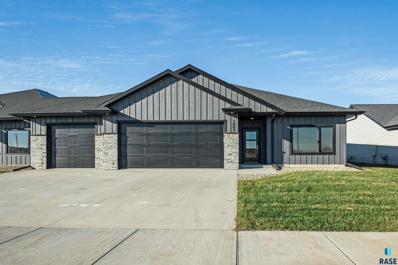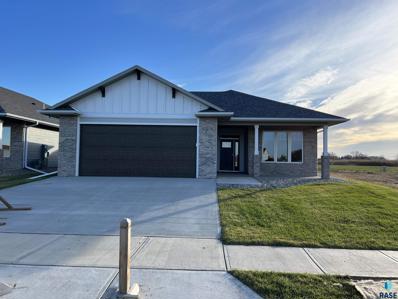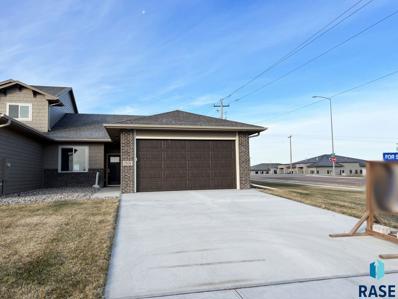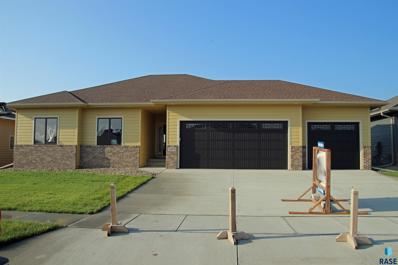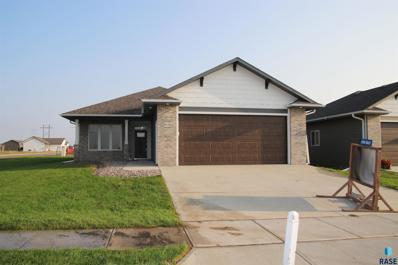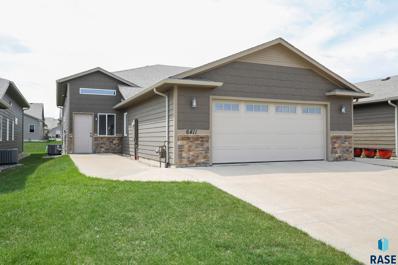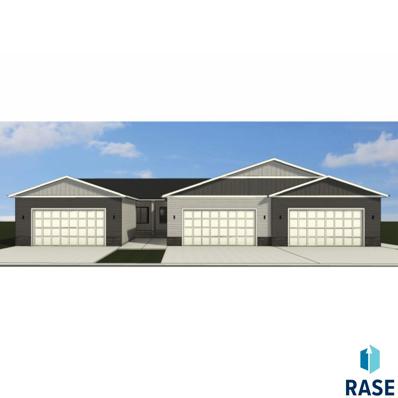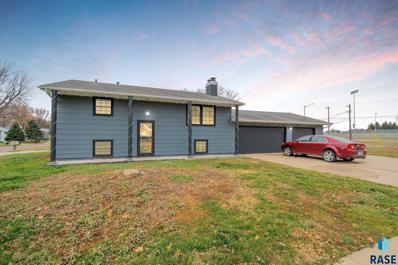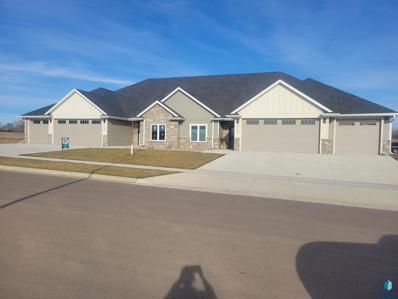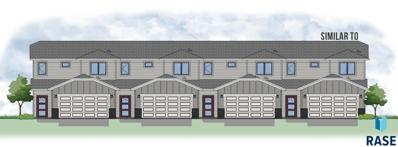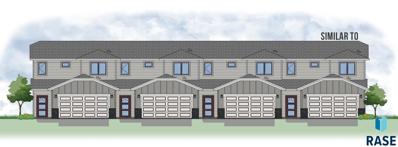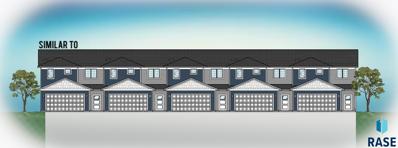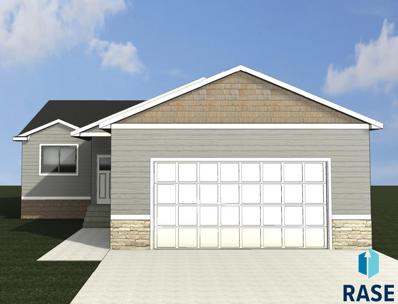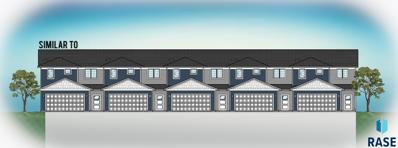Sioux Falls SD Homes for Sale
- Type:
- Twin Home
- Sq.Ft.:
- 5,428
- Status:
- Active
- Beds:
- 2
- Lot size:
- 0.12 Acres
- Year built:
- 2021
- Baths:
- 2.00
- MLS#:
- 22400089
- Subdivision:
- Whisper Ridge Addn
ADDITIONAL INFORMATION
Great twin home that is better than new, in a very good southeast neighborhood. This bright, 2 bed, 2 bath twin home has 9â ceilings, a beautiful electric fireplace with a brick hearth and all the high end upgrades that are usually paid for by the buyer with new construction. This includes Hunter Douglas blinds and window treatments, high quality landscaping, and an epoxy floor in an oversized double garage. Huge kitchen and dining area with Dakota Kitchen and Bath cabinets and pantry. Quartz countertops and cabinets that extend to the ceiling. Large master bedroom with trayed ceiling. Master bath includes 2 sinks with large tiled shower, large walk-in closet that is also a concrete-walled storm shelter. 14x7 sunroom area with a slider to a nice east-facing covered patio. Oversized double garage includes epoxy floor, pull down steps for additional storage, and is plumbed for a heater. HOA includes lawn, snow, garbage, lawn fertilizer, and fall sprinkler blow out.
- Type:
- Single Family
- Sq.Ft.:
- n/a
- Status:
- Active
- Beds:
- 3
- Year built:
- 2023
- Baths:
- 2.00
- MLS#:
- 22308193
- Subdivision:
- Harvest Creek Addition To Sioux
ADDITIONAL INFORMATION
OPEN HOUSE THIS SUNDAY 1-2!!!! MOVE IN READY! Welcome home! This Empire Homes single family Lucia floor plan with 1,292 sq ft on the main level offers 3 bedrooms, 2 bathrooms, main level laundry, and a 3 stall garage. This open concept is great for entertaining with the kitchen, dining room, and living room adjacent to one another. This home displays beautifully custom stained birch cabinets, solid core poplar doors, luxury vinyl tile floors, 9ft ceilings, painted white trim, kitchen tile backsplash, Whirlpool appliance package, and landscaping included. Come take a look today! Directions: 57th and Dubuque S On Lumin Listing Agent is officer/owner of Empire Homes LLC (seller)
- Type:
- Single Family
- Sq.Ft.:
- 11,628
- Status:
- Active
- Beds:
- 2
- Lot size:
- 0.27 Acres
- Year built:
- 2022
- Baths:
- 2.00
- MLS#:
- 22308178
- Subdivision:
- Cherry Lake Reserve
ADDITIONAL INFORMATION
Amazing villa in Cherry Lake Reserve. Upscale villa floor plan with a open living room, dining and kitchen with great square footage and finishes that including granite, fireplace, tile shower and much much more. The kitchen is spacious with a large island and pantry. Two bedrooms on the main level including a fantastic master suite. Large 12 x 16 covered patio and covered front concrete porch. Includes sprinkler, sod and rock and edging with a over-sized two stall garage with epoxy floor and is plumbed for a gas heater.
- Type:
- Single Family
- Sq.Ft.:
- 8,186
- Status:
- Active
- Beds:
- 3
- Lot size:
- 0.19 Acres
- Year built:
- 2022
- Baths:
- 2.00
- MLS#:
- 22308177
- Subdivision:
- Cherry Lake Reserve
ADDITIONAL INFORMATION
New construction 3 bed, 1 full bath, 1 three quarter bath, 2 stall garage ranch style villa at Cherry Lake. Kitchen with beautiful cabinets, granite, and an large island in the kitchen (appliances included), open living room with great natural light. Primary bedroom with walk-in closet and bath with double sinks and a tile shower. Main floor laundry/mud room. Sod, sprinkler, rock and edging included.
- Type:
- Single Family
- Sq.Ft.:
- 11,504
- Status:
- Active
- Beds:
- 5
- Lot size:
- 0.26 Acres
- Year built:
- 2023
- Baths:
- 3.00
- MLS#:
- 22308175
- Subdivision:
- Copper Creek Addition To The Cit
ADDITIONAL INFORMATION
Welcome to your dream home, a newly constructed ranch-style masterpiece that combines modern luxury with the convenience of a functional layout. This stunning property offers an open floor plan, soaring vaulted ceilings, expansive windows, a covered deck, a hidden pantry, three bedrooms on the main floor, and a full bar in the finished walkout basement. With meticulous attention to detail and high-end finishes throughout, this home promises the ultimate in comfort and entertainment.
- Type:
- Single Family
- Sq.Ft.:
- 6,703
- Status:
- Active
- Beds:
- 2
- Lot size:
- 0.15 Acres
- Year built:
- 2023
- Baths:
- 2.00
- MLS#:
- 22308145
- Subdivision:
- Discovery Park Addn
ADDITIONAL INFORMATION
NEW Builder Incentive up to 2%. Enjoy low maintenance living at the Meadowland Villas in western Sioux Falls near a growing list of amenities. This 2 bed single-level home is located near the highly accessible Ellis Road and includes an HOA that provides lawn, snow, and garbage services. The kitchen includes a large walk-in pantry, Rustic Alder cabinets in rich Hazelnut stain, glossy tile backsplash in a light Linen finish, and Brazilian granite tops in a mix of mushroom grey, onyx, and pewter. The kitchen lies at the center of the home and is open to the dining and living rooms with immediate access to one of the covered patios. The laundry sits between the 2 bedrooms and includes a deep sink and extra cabinets. The primary suite includes a private bathroom with double vanity upgraded in granite and undermount Kohler sinks, large walk-in closet, and custom designed walk-in tile shower. An additional covered patio greets you at the entrance and provides an elevated curb appeal.
- Type:
- Single Family
- Sq.Ft.:
- 11,761
- Status:
- Active
- Beds:
- 5
- Lot size:
- 0.27 Acres
- Year built:
- 2023
- Baths:
- 4.00
- MLS#:
- 22308112
- Subdivision:
- Copper Creek Addition To The Cit
ADDITIONAL INFORMATION
Stunning Poplar Modern Vintage home by Kelly Construction. Featuring Maple hardwood floors, upgraded designer carpet & lighting, floor to ceiling windows, stylish Quartz countertops, coordinating tile flooring backsplash. Primary includes spacious bedroom w/tray ceiling, huge walk-in closet, soaking tub, walk-in tile shower, 2-sinks & heated tile floor. Kitchen has a walk-in pantry, custom built cabinets w/upgraded hardware/soft close drawers, SS appliances & big Quartz island. Welcoming living room w/gas FP & tray ceiling. Spacious dining room w/door to covered deck- screened in w/gas FP. Large tiled mudroom, w/cabinets, hooks & plenty of space for laundry. Plus, a separate 1/2bath. Lower level features a walk-out door, 2 more sizable bedrooms, full bath, flex room, huge family room w/gas FP &wet bar w/cabinets, tile flooring & quartz countertop. 3-stall garage includes drain, water hookups & plumbed for a heat. Also includes sod, rock/edging & sprinkler system.
- Type:
- Single Family
- Sq.Ft.:
- 5,798
- Status:
- Active
- Beds:
- 3
- Lot size:
- 0.13 Acres
- Year built:
- 1950
- Baths:
- 1.00
- MLS#:
- 22308100
- Subdivision:
- Bel Aire Addn
ADDITIONAL INFORMATION
Conveniently located 3 bedroom, 1 bath ranch style home with a detached single car garage. Easy access to Avera Hospital, McKennan Park, interstate, shopping, dining and downtown! Home has mature trees, large picture window in the living room, all 3 bedrooms on the main level and some hardwood flooring.
- Type:
- Twin Home
- Sq.Ft.:
- 6,666
- Status:
- Active
- Beds:
- 2
- Lot size:
- 0.15 Acres
- Year built:
- 2023
- Baths:
- 2.00
- MLS#:
- 22308050
- Subdivision:
- Platinum Valley Iii
ADDITIONAL INFORMATION
Brand new construction in Platinum Valley! Come check out this zero-entry new twinhome in the much desired Platinum Valley HOA! Slab-on-grade 2 bedroom, 2 bathroom, 2 stall attached garage. Primary suite with bathroom & double closets. Kitchen boasts custom cabinets to the ceiling and a walk-in pantry. There is still time to customize the interior paint, cabinets, tile & luxury vinyl plank. Rock, sod, and sprinklers included. HOA includes a Club House with amenities such as an indoor swimming pool, hot tub, & gym. Don't miss out on this opportunity to live in Platinum Valley in a brand new home. Broker is related to seller.
- Type:
- Townhouse
- Sq.Ft.:
- 12,625
- Status:
- Active
- Beds:
- 2
- Lot size:
- 0.29 Acres
- Year built:
- 2023
- Baths:
- 2.00
- MLS#:
- 22308017
- Subdivision:
- Briarwood Estates
ADDITIONAL INFORMATION
Introducing our newly designed 3-stall garage ranch townhome. Designed for those looking for more space for the extra vehicle, equipment, toys, or storage, this 2-bedroom townhome offers an efficient, well-balanced interior layout combined with maximum functionality in the garage. The home features a single-level, zero-step entry and is included in The Nook HOA community in southeast Sioux Falls which provides lawn, snow, and garbage services. Highly durable luxury vinyl plank in Mountain Ash runs throughout the home keeping high traffic areas looking new for years. The kitchen features custom Cherry cabinets in rich Hazelnut, premium Blanco Diamond sink, timeless subway style tile backsplash, and a pantry closet with floor-to-ceiling shelving. A centrally located laundry room and drop zone includes a bench and more storage. The primary suite includes 10ft step up ceilings, walk-in closet, bath linen closet, and expansive 7ft counter with double vanity. Incl lawn and sprinklers.
- Type:
- Single Family
- Sq.Ft.:
- 10,466
- Status:
- Active
- Beds:
- 5
- Lot size:
- 0.24 Acres
- Year built:
- 2002
- Baths:
- 4.00
- MLS#:
- 22307983
- Subdivision:
- Heather Ridge Addn
ADDITIONAL INFORMATION
Exclusive & enchanting 2-story adorned w/4 bedrooms on the upper & all the desirable bonuses you've been wanting! Indulge in the eat-in kitchen w/rows of cabinets, vast granite countertop space, center island, tile backsplash, upgraded appliances & maple hardwood floors extending into the dining. Find serenity in 3-season room w/surround sound. Family room w/cozy gas FP & soaring ceilings creates an inviting centerpiece. The formal dining & formal living room exude elegance. Home offers coveted main floor laundry w/drop zone. Upstairs a dream comes true w/4 bedrooms, including a primary suite w/vaulted ceiling, jetted tub, shower & giant WIC. The LL offers fab space w/family room, wet bar, gaming area, 5th bed & 4th bath. The spacious 3-stall garage provides ample storage, while the pristine landscaping & darling wrap-around front porch add to the appeal. Situated in a fabulous area & within walking distance of schools, parks & shopping, donât miss the chance to make this gem yours!
- Type:
- Twin Home
- Sq.Ft.:
- 7,127
- Status:
- Active
- Beds:
- 3
- Lot size:
- 0.16 Acres
- Year built:
- 2023
- Baths:
- 2.00
- MLS#:
- 22307978
- Subdivision:
- Jefferson Heights Addition To Th
ADDITIONAL INFORMATION
Expertly crafted by Boulder Creek Homes, this exceptional twin home has 3 bedrooms, 2 bathrooms and 3 a stall garage. Step inside and be captivated by the open floor plan that effortlessly connects the living room, dining area and kitchen making it great for entertaining. The kitchen is a perfect blend of functionality and style, showcasing sleek quartz countertops, high-quality LG appliances and ample storage space. A den/sunroom provides additional versatility, complete with a slider that leads to the patio and backyard. The primary bedroom is a sanctuary, featuring an ensuite bathroom with double sinks and a walk-in closet for added convenience. The oversized garage provides abundant storage for vehicles and outdoor equipment. This twin home presents an incredible opportunity for those looking for everything on one level.
- Type:
- Single Family
- Sq.Ft.:
- 7,002
- Status:
- Active
- Beds:
- 2
- Lot size:
- 0.16 Acres
- Year built:
- 2023
- Baths:
- 2.00
- MLS#:
- 22307916
- Subdivision:
- Briarwood Estates
ADDITIONAL INFORMATION
NEW Builder Incentive up to 2%. Move-in ready villa located in southeastern Sioux Falls filled with upgrades, hand-selected designs, and must-have features. Tucked away in the Briarwood Estates neighborhood, this villa is included in The Nook HOA which provides lawn care, snow, and garbage services for the homeowners. The 2 bed home features an additional room flex space âDenâ which can be used as an office, workout room, or extra bedroom. The living room provides a cozy environment with a gas fireplace, endless shelving and recessed cubbies, and warm and rugged floor-to-ceiling stone. The kitchen is designed with an open concept which helps blend entertainment and function. A mix of stained and painted cabinets coupled with natural materials such as granite and ceramic tile backsplash make the kitchen a gorgeous setting for any at-home chef. The primary suite includes a spacious WIC and bathroom w/2 sinks, upgraded Moen faucets, and walk-in shower with marble-like large ceramic tiles.
- Type:
- Townhouse
- Sq.Ft.:
- 9,104
- Status:
- Active
- Beds:
- 2
- Lot size:
- 0.21 Acres
- Year built:
- 2023
- Baths:
- 2.00
- MLS#:
- 22307904
- Subdivision:
- Discovery Park Addn
ADDITIONAL INFORMATION
The Meadowland Villas in western Sioux Falls offers low maintenance, single-level living with the latest ranch townhome design â an efficient floor plan featuring an open layout and split bedrooms. This townhome is included in the HOA which provides lawn care, snow removal, and garbage services. Luxury vinyl plank flooring in extra wide soft grey âTimberlandâ runs through the main living area. The large laundry room features a custom built-in bench and storage. The kitchen features beautiful custom Cherry cabinets in âSlateâ with ample storage throughout, subway style tile backsplash, and a separate pantry closet full of adjustable shelving. The private patio is located just off the kitchen, dining room, and living room providing immediate and central access to your backyard with sod and sprinklers. The master suite includes 10ft step up ceilings, private bathroom with a double vanity, and extra large walk-in closet with custom shelving.
- Type:
- Single Family
- Sq.Ft.:
- 8,880
- Status:
- Active
- Beds:
- 3
- Lot size:
- 0.2 Acres
- Year built:
- 2023
- Baths:
- 2.00
- MLS#:
- 22307902
- Subdivision:
- Briarwood Estates
ADDITIONAL INFORMATION
NEW Builder Incentive up to 2%. Open concept ranch home located in southeast Sioux Falls in Briarwood Estates. Located near a growing list of amenities and an accessible cross-town corridor, this home features main floor laundry with designated sink, walk-in kitchen pantry, and upgraded vinyl clad wood interior 400 Series Andersen windows. 4in wide Maple hardwood floors run throughout the home coupled with a combination of Rustic Alder and Cherry custom cabinets. Enjoy cooking at home in your premium kitchen featuring an upgraded decorative island, polished exotic white Bonno granite countertops, and subway style tile backsplash. Your master bedroom suite includes up to 10ft ceilings, walk-in tile shower, dual sinks with over 8ft of counterspace, tile backsplash and custom-built linen cabinet. Future Lower Level includes 2 spacious bedrooms, bathroom, family room, and storage. Other features include the covered deck, boxed wood beams, garage floor drains, and garage deck landing.
- Type:
- Single Family
- Sq.Ft.:
- 8,350
- Status:
- Active
- Beds:
- 2
- Lot size:
- 0.19 Acres
- Year built:
- 2023
- Baths:
- 2.00
- MLS#:
- 22307903
- Subdivision:
- Briarwood Estates
ADDITIONAL INFORMATION
NEW Builder Incentive up to 2%. Experience low maintenance living at The Nook in southeastern Sioux Falls near a growing list of amenities. This ranch styled villa, single-level home is tucked away in a quiet neighborhood with quick access to the highly accessible 57th St and future South Veterans Parkway. The Nook is an HOA that provides lawn care, snow, and garbage services. Luxury vinyl plank flooring runs throughout the home and provides durability with water resistant features while exhibiting the warm and inviting tones for which hardwood floors are known. The kitchen includes a large walk-in pantry, Blue Dunes leathered granite from India, classic subway style tile backsplash, and is open to the dining and living rooms with immediate access to the rear covered patio. The designated laundry room features loads of cabinet and counter space. The master suite is privately located away from the main living areas and includes a double vanity bathroom and large walk-in closet.
- Type:
- Twin Home
- Sq.Ft.:
- 4,982
- Status:
- Active
- Beds:
- 3
- Lot size:
- 0.11 Acres
- Year built:
- 2016
- Baths:
- 2.00
- MLS#:
- 22307895
- Subdivision:
- Diamond Valley Addn
ADDITIONAL INFORMATION
Modern slab on grade twin home offers the perfect balance of comfort & style. 3 bedrooms and 2 bathrooms, it provides ample living space. As you enter the home, you'll immediately notice the clean & bright atmosphere, which is accentuated by the large windows that let in plenty of natural light. The kitchen is a highlight of the home, with stainless steel appliances, plenty of countertops, & ample cabinet space. Kitchen pantry to boot. The open concept living area provides a perfect space for entertaining. One of the standout features of this twin home is the fantastic, covered patio, which provides an ideal spot for outdoor dining or relaxation. It's perfect for those warm summer evenings or cool autumn afternoons. The primary bedroom includes an en-suite bathroom with a walk-in shower, dual sinks, & walk in closet. Overall, this twin home is a perfect blend of modern comfort & style with its clean & bright interior and fantastic outdoor living space, it's sure to impress.
- Type:
- Townhouse
- Sq.Ft.:
- n/a
- Status:
- Active
- Beds:
- 3
- Year built:
- 2023
- Baths:
- 3.00
- MLS#:
- 22307883
- Subdivision:
- Temporary Check Back
ADDITIONAL INFORMATION
This stunning townhome is over 2,100 sq ft offering 3 bedrooms and 3 full bathrooms! The main level offers 2 beds including the master suite with walk in shower and closet, along with another full bathroom, laundry, and a covered deck. The living and dining room run adjacent to the kitchen giving an open concept and a great space to entertain. Head down to the basement for 1 more bedroom, 1 additional bathroom, a large bonus room, and large family room with a walk out to the backyard! Quality construction from Empire Homes includes custom birch cabinets, solid core poplar doors, luxury vinyl tile floors, 9ft ceilings on the main, tile backsplash. Whirlpool kitchen appliance package and landscaping are included. HOA includes snow, lawn care & garbage. Completion date is estimated 6/20/2024 pending driveway installation Directions: 41st and 6 Mile Road, South on 6 Mile Road, East on 44th St to home Listing agent is officer/owner of Empire Homes.
- Type:
- Single Family
- Sq.Ft.:
- 10,799
- Status:
- Active
- Beds:
- 3
- Lot size:
- 0.25 Acres
- Year built:
- 1969
- Baths:
- 2.00
- MLS#:
- 22307732
- Subdivision:
- Holiday Estates Addn
ADDITIONAL INFORMATION
Welcome to your dream home! This beautiful 3-bedroom, 2-bathroom abode is the epitome of comfort. The open and bright living room sets the stage for relaxation, while the two fireplaces in each living space adds warmth and a touch of luxury. The lovely kitchen and dining areas are ideal for entertaining, and the sliding glass doors off the dining area lead to a brand-new deck (2021). Each bedroom features double closets, offering ample storage space for everyone. The three-stall garage provides plenty of room for your vehicles, and the convenient access from the basement is a true bonus. Nestled on a large corner lot, this home exudes curb appeal with its recently painted exterior. Don't miss out on the opportunity to make this incredible property your own. Schedule a showing today and start living the life you've always dreamed of!
- Type:
- Twin Home
- Sq.Ft.:
- 9,912
- Status:
- Active
- Beds:
- 3
- Lot size:
- 0.23 Acres
- Year built:
- 2023
- Baths:
- 2.00
- MLS#:
- 22307750
- Subdivision:
- Willow Ridge Addn
ADDITIONAL INFORMATION
Slab on grade twin home in Willow Ridge III Addition. Quality craftsmanship by MJ DeRocher Construction LLC. This home features three bedrooms, two full bathrooms, covered deck, large three stall garage, $5,000 appliance allowance, open concept floor plan, heated garage, landscaping, and more!Luxury vinyl tile will be installed throughout main spaces, carpeted bedrooms and tile bathrooms. Walk in tile shower in master bath and walk in master closet. Custom cabinetry throughout with granite or quartz tops. Great for relaxing or entertaining Estimated completion early spring 2024. Agent is licensed in South Dakota and spouse to seller.
- Type:
- Condo
- Sq.Ft.:
- n/a
- Status:
- Active
- Beds:
- 2
- Year built:
- 2022
- Baths:
- 2.00
- MLS#:
- 22307527
- Subdivision:
- Aspen Heights
ADDITIONAL INFORMATION
New condos in Northwest Sioux Falls! The Whitfield Loft Condo is a two-story style that features 2 bedrooms & 1.5 bathrooms. It has an efficient kitchen with pantry. The Master Bedroom has a large walk in closet. Laundry is conveniently located upstairs, near bedrooms & full bath. Finishes include LVP flooring, 3-panel doors & plumbing fixture upgrades. Price includes appliance allowance! Exterior finished with sod, sprinkler, rock & landscaping.
- Type:
- Condo
- Sq.Ft.:
- n/a
- Status:
- Active
- Beds:
- 2
- Year built:
- 2022
- Baths:
- 2.00
- MLS#:
- 22307523
- Subdivision:
- Aspen Heights
ADDITIONAL INFORMATION
New condos in Northwest Sioux Falls! The Whitfield Loft Condo is a two-story style that features 2 bedrooms & 1.5 bathrooms. It has an efficient kitchen with pantry. The Master Bedroom has a large walk in closet. Laundry is conveniently located upstairs, near bedrooms & full bath. Finishes include LVP flooring, 3-panel doors & plumbing fixture upgrades. Price includes appliance allowance! Exterior finished with sod, sprinkler, rock & landscaping.
- Type:
- Condo
- Sq.Ft.:
- n/a
- Status:
- Active
- Beds:
- 3
- Year built:
- 2022
- Baths:
- 3.00
- MLS#:
- 22307519
- Subdivision:
- Aspen Heights
ADDITIONAL INFORMATION
New condos in Northwest Sioux Falls! The Hickory Loft Condo is a two-story style. Great open kitchen, dining & living room area. 3 bedrooms, 2 bathrooms, loft area & laundry on 2nd floor. Finishes include LVP flooring, 3-panel doors & plumbing fixture upgrades. Price includes appliance allowance! Exterior finished with sod, sprinkler, rock & landscaping.
- Type:
- Single Family
- Sq.Ft.:
- n/a
- Status:
- Active
- Beds:
- 2
- Year built:
- 2023
- Baths:
- 2.00
- MLS#:
- 22307514
- Subdivision:
- Harvest Creek Addition To Sioux
ADDITIONAL INFORMATION
Check out this Empire Homes Ranch style home with 1171 square foot on the main and unfinished basement. Main floor laundry, large living room, covered deck & 2 stall garage. Two bedrooms, two bathrooms on the main. Kitchen has custom cabinets with crown molding, breakfast bar, tile backsplash and Whirlpool appliance package. Master suite has walk in shower and walk in closet. Other feature, solid core doors, poplar wood trim, and 9 ft ceilings on main. Landscaping package included. Estimated completion 5/1/2024 Listing Agent is officer/owner of Empire Homes LLC (seller) Directions: 57th to S Dubuque to E Lumin St
- Type:
- Condo
- Sq.Ft.:
- n/a
- Status:
- Active
- Beds:
- 3
- Year built:
- 2022
- Baths:
- 3.00
- MLS#:
- 22307506
- Subdivision:
- Aspen Heights
ADDITIONAL INFORMATION
New condos in Northwest Sioux Falls! The Hickory Loft Condo is a two-story style. Great open kitchen, dining & living room area. 3 bedrooms, 2 bathrooms, loft area & laundry on 2nd floor. Finishes include LVP flooring, 3-panel doors & plumbing fixture upgrades. Price includes appliance allowance! Exterior finished with sod, sprinkler, rock & landscaping.
 |
| The data relating to real estate for sale on this web site comes in part from the Internet Data Exchange Program of the REALTOR® Association of the Sioux Empire, Inc., Multiple Listing Service. Real estate listings held by brokerage firms other than Xome, Inc. are marked with the Internet Data Exchange™ logo or the Internet Data Exchange thumbnail logo (a little black house) and detailed information about them includes the name of the listing brokers. Information deemed reliable but not guaranteed. The broker(s) providing this data believes it to be correct, but advises interested parties to confirm the data before relying on it in a purchase decision. © 2024 REALTOR® Association of the Sioux Empire, Inc. Multiple Listing Service. All rights reserved. |
Sioux Falls Real Estate
The median home value in Sioux Falls, SD is $189,900. This is higher than the county median home value of $188,600. The national median home value is $219,700. The average price of homes sold in Sioux Falls, SD is $189,900. Approximately 57.75% of Sioux Falls homes are owned, compared to 36.57% rented, while 5.68% are vacant. Sioux Falls real estate listings include condos, townhomes, and single family homes for sale. Commercial properties are also available. If you see a property you’re interested in, contact a Sioux Falls real estate agent to arrange a tour today!
Sioux Falls, South Dakota has a population of 170,401. Sioux Falls is less family-centric than the surrounding county with 33.16% of the households containing married families with children. The county average for households married with children is 33.37%.
The median household income in Sioux Falls, South Dakota is $56,714. The median household income for the surrounding county is $57,322 compared to the national median of $57,652. The median age of people living in Sioux Falls is 34.3 years.
Sioux Falls Weather
The average high temperature in July is 84.1 degrees, with an average low temperature in January of 6.9 degrees. The average rainfall is approximately 27.3 inches per year, with 44.5 inches of snow per year.
