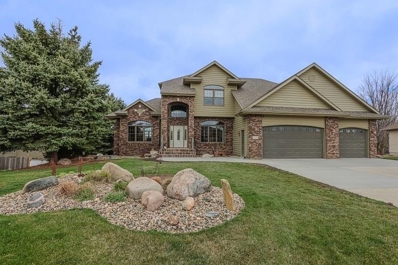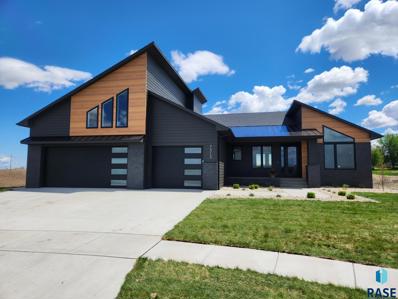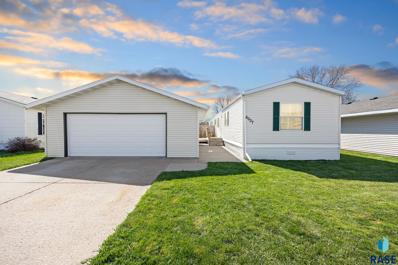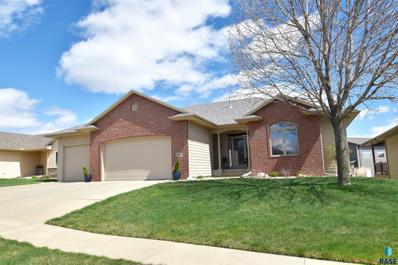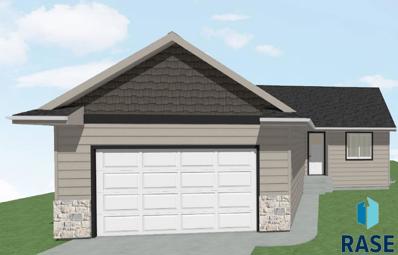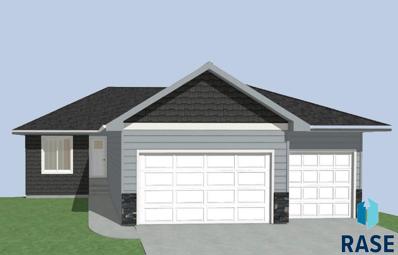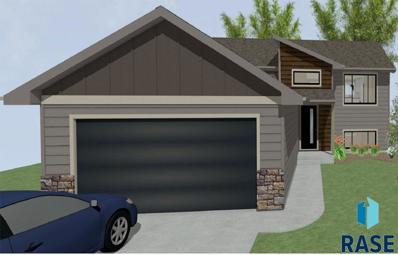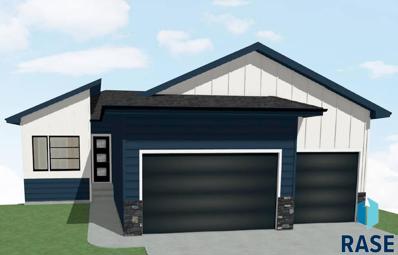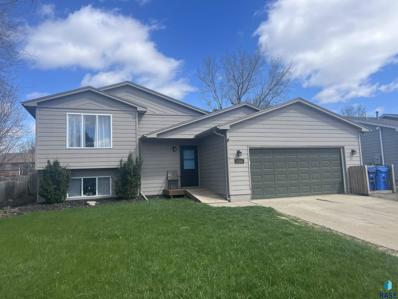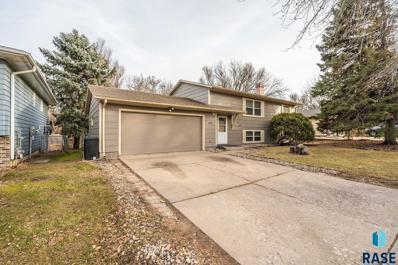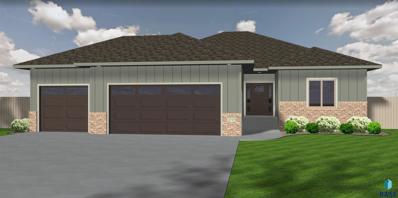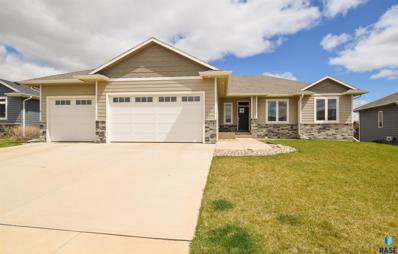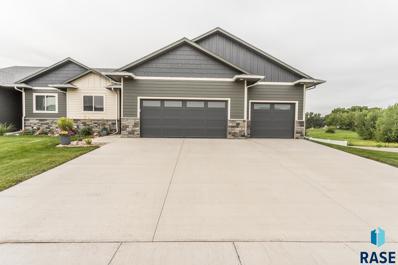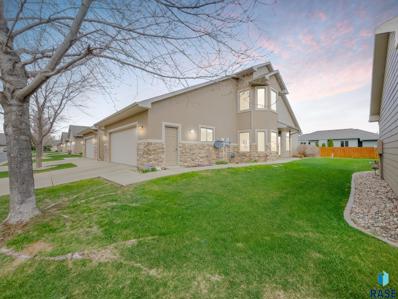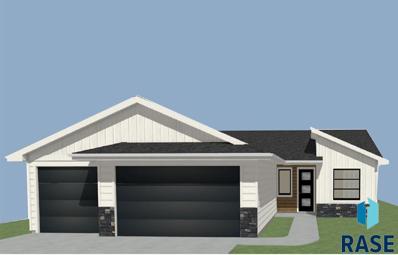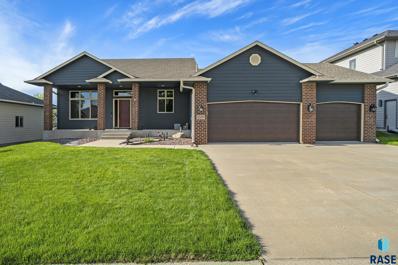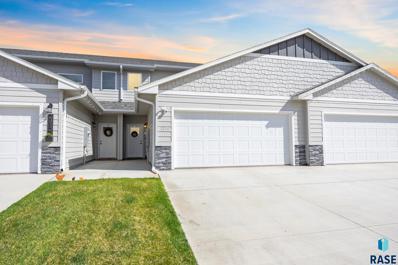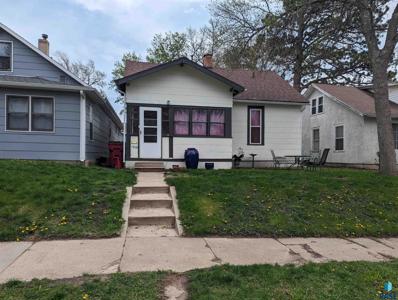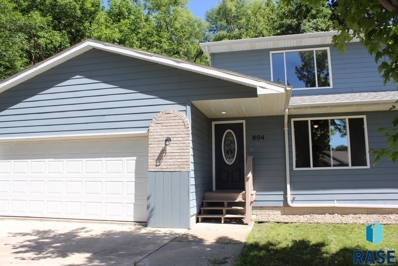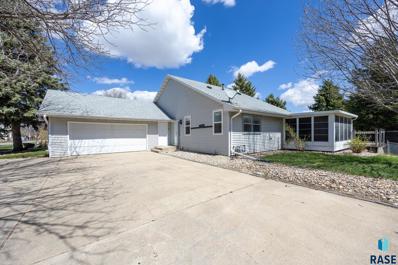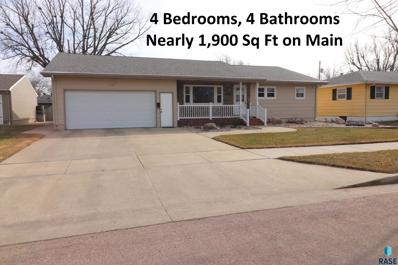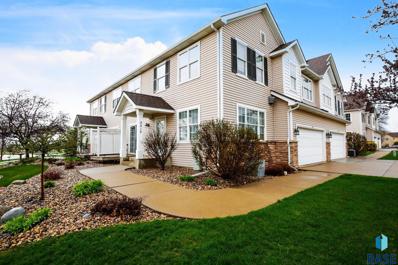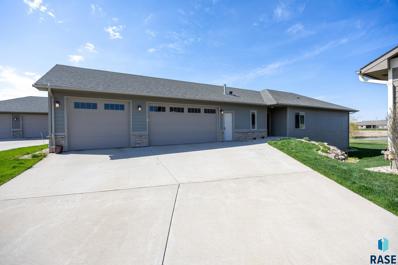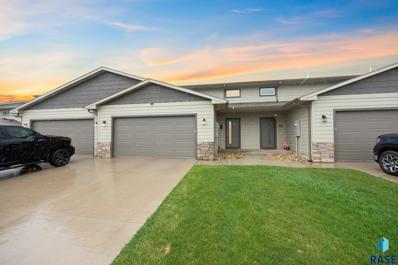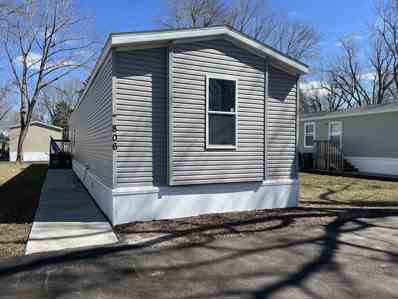Sioux Falls SD Homes for Sale
Open House:
Sunday, 5/5 2:00-4:00PM
- Type:
- Single Family
- Sq.Ft.:
- 14,100
- Status:
- Active
- Beds:
- 5
- Lot size:
- 0.32 Acres
- Year built:
- 2003
- Baths:
- 5.00
- MLS#:
- 22402767
- Subdivision:
- Heather Ridge Addn
ADDITIONAL INFORMATION
The first thing you will notice is how this homes large windows allows light to flow through every room. The wood floors against the mill work & open stair case are a show stopper. Formal dining and an eat in kitchen that you will love! The main living room has a large window to the front and the back of this room again letting natural light flow through, Gas fireplace and book shelf. 1/2 bath for guest and your main floor laundry has a 1/2 bath convenient by the back entrance so you can clean up after doing lawn work. Upper level with 3 bedroom 2 bath. Primary has a walk in closet, tiled shower, Jacuzzi tub and double sinks. Walkout Lower level 2 more bedroom with large windows, a wonderful familyrm that's cozy with its gas fireplace and french doors leading to patio w/ Hot tub and back yard. There's a 13 x 13 office/den on this level with a wet bar. Convenient Location to restaurants, churches and schools. Store patio furniture in 10x10 store-rm garage door opening off backyard
- Type:
- Single Family
- Sq.Ft.:
- 16,774
- Status:
- Active
- Beds:
- 5
- Lot size:
- 0.39 Acres
- Year built:
- 2024
- Baths:
- 4.00
- MLS#:
- 22402740
- Subdivision:
- Copper Creek Estates An Addn To
ADDITIONAL INFORMATION
The Ultimate in Quality & Design! This new construction home, built by Hartung Homes, boasts today's popular elements of design that include mixed finishes; tile accents, unique light fixtures, white millwork & wood finishes to enhance the space to make it feel warm and inviting. The open floor plan highlights 9, 10 & vaulted ceilings with a stunning kitchen that features white & stained cabinetry, quartz countertops, tiled backsplash, an oversized island & a walk-in pantry. The living room offers floor-to-ceiling windows and a fireplace. The mudroom offers lockers, cabinets, and ample storage. 3 bedrooms on the main level including an ownerâs suite, with a tiled walk-in shower and tub, quartz tops. The walk-out lower-level w/9ft ceilings offers an abundance of space and a full wet bar with quartz tops, gas fireplace, space for game & living areas as well as 2 bedrooms & a 3/4 bath. Anderson windows, 3 stall garage heated w/ hot/cold water. Above the garage is a bonus room with office.
- Type:
- Mobile Home
- Sq.Ft.:
- n/a
- Status:
- Active
- Beds:
- 3
- Year built:
- 1999
- Baths:
- 2.00
- MLS#:
- 22402815
- Subdivision:
- Misty Glen Addn
ADDITIONAL INFORMATION
Welcome to this charming and well-maintained mobile home nestled in a clean and quiet mobile home park, Misty Glen. This 3 bedroom, 2 bathroom home boasts a unique feature in the neighborhood - an oversized 2 stall, fully insulated garage! Only about 1/3 of the homes in the park have a garage, let alone a 2 stall garage. The garage includes a storage attic, perfect for all your storage needs. Step outside onto the 12x12 deck and enjoy the peaceful surroundings, or make use of the 8x10 storage unit for additional storage space. The home and its additional features have been meticulously maintained, making it move-in ready for its new owner. The roof, furnace, and A/C are all about 7 years old, and the skylight is brand new. Don't miss the opportunity to own this unique mobile home with great amenities in a desirable neighborhood.
- Type:
- Single Family
- Sq.Ft.:
- 8,398
- Status:
- Active
- Beds:
- 5
- Lot size:
- 0.19 Acres
- Year built:
- 2006
- Baths:
- 3.00
- MLS#:
- 22402789
- Subdivision:
- Summer Hill South Addn
ADDITIONAL INFORMATION
Large 4 CAR HEATED GARAGE in this IMMACULATE 5 bedroom WALKOUT ranch. Beautiful wood floors throughout the sun filled living room w/crown molding, in the spacious kitchen w/quartz counters and in the dining area which leads to an East covered private deck. 3 bedrooms & 2 baths on the main w/the primary offering a walk-in closet & 3/4 bath. The second bath offers a whirlpool tub. The lower level is complete w/2 bedrooms, a walkout family room w/fireplace & wet bar plus great storage. The 4 car garage w/drain, water and cabinets is off the mudroom w/an adjacent separate laundry room. You will love the casual flow in this quality built home w/its many updates. Nice landscaping which includes mature trees & sprinklers. East facing patio plus a storage shed. Great convenient location w/easy access to most everything!
- Type:
- Single Family
- Sq.Ft.:
- 5,750
- Status:
- Active
- Beds:
- 2
- Lot size:
- 0.13 Acres
- Year built:
- 2024
- Baths:
- 2.00
- MLS#:
- 22402755
- Subdivision:
- Wild Meadows
ADDITIONAL INFORMATION
The Rochester Ranch is an open floorplan with 1076 sq feet of living space on the main floor. This floor plan entails 2 beds, 2 baths an open living space with large living room open to the kitchen with a walk-in pantry and great island that looks to the dining area and has a door to the deck. The master bedroom features a walk-in closet and a ¾ bath. The main floor is finished out with laundry off the garage with a bench and hooks for a great drop zone. The unfinished basement has the potential of 2 more bedrooms, a bathroom and a great family room. Ready to be finished to your liking.
- Type:
- Single Family
- Sq.Ft.:
- 6,440
- Status:
- Active
- Beds:
- 2
- Lot size:
- 0.15 Acres
- Year built:
- 2024
- Baths:
- 2.00
- MLS#:
- 22402754
- Subdivision:
- Wild Meadows
ADDITIONAL INFORMATION
The Redwood Ranch is an open floorplan with 1014 sqft The open living space contains a large living room with vaulted ceilings across the kitchen and dining area with a slider to the deck. The kitchen has a large island and pantry. Also on the main floor is the master bedroom with a walk in closet and ¾ bath as well as a second bedroom. The laundry is located off the garage with a bench and hooks for a great drop zone. The basement features and additional 1014 sq ft with the potential of 2 more bedrooms, a bathroom and a large family room. Ready to be finished to your liking.
- Type:
- Single Family
- Sq.Ft.:
- 6,440
- Status:
- Active
- Beds:
- 2
- Lot size:
- 0.15 Acres
- Year built:
- 2024
- Baths:
- 2.00
- MLS#:
- 22402753
- Subdivision:
- Wild Meadows
ADDITIONAL INFORMATION
The spruce floorplan is a split-level that offers 2 bedrooms & 2 bathrooms on the main with an open floorplan of the living room, kitchen & dining room which has a slider to the deck. Both upper level bedrooms have walk in closets. The entry has a great drop zone with a bench and hooks. Unfinished lower level has laundry room, and space for large family room, full bath, and two additional bedrooms both with walk-in closets.
- Type:
- Single Family
- Sq.Ft.:
- 6,440
- Status:
- Active
- Beds:
- 4
- Lot size:
- 0.15 Acres
- Year built:
- 2024
- Baths:
- 3.00
- MLS#:
- 22402756
- Subdivision:
- Wild Meadows
ADDITIONAL INFORMATION
The Rosemary Ranch is an open floorplan with 1031 sqft that allows bedrooms to be separated on the main floor. This floorplan entails 2 beds, 2 baths an open living space with large living room open to the kitchen with a great island that looks to the dining area and has a door to the deck. The main floor is finished out with laundry off the garage with a bench and hooks for a great drop zone. The walk-out basement features an addition 795 finished sq ft including a large family room, full bath, and two large bedrooms with walk in closets.
- Type:
- Single Family
- Sq.Ft.:
- 7,200
- Status:
- Active
- Beds:
- 4
- Lot size:
- 0.17 Acres
- Year built:
- 1999
- Baths:
- 2.00
- MLS#:
- 22402739
- Subdivision:
- Misty Glen Addn
ADDITIONAL INFORMATION
Spacious 4 bed 2 bath with tons of updates including a new roof, furnace and AC! Privacy fenced yard is a great space to put your final touches on. All appliances stay including new washer and dryer. This is a must see home!
- Type:
- Single Family
- Sq.Ft.:
- 8,699
- Status:
- Active
- Beds:
- 4
- Lot size:
- 0.2 Acres
- Year built:
- 1980
- Baths:
- 2.00
- MLS#:
- 22402736
- Subdivision:
- Temporary Check Back
ADDITIONAL INFORMATION
Experience the epitome of comfort and convenience in this meticulously maintained home with expansive open space, Nestled in the prime location of northeast Sioux Falls. Just off Rice St & I-229 for seamless access to anywhere. this home offers 4 Bedrooms in total- 2 on the main level and 2 in the lower level. updated bathrooms with newer paint and laminate flooring throughout the house. large backyard with chain linked fence and no backyards neighbors. reach out to Alem Gabremariam with any questions P.605-646-2465 buyer and buyers' agent to very school zone
- Type:
- Single Family
- Sq.Ft.:
- 12,049
- Status:
- Active
- Beds:
- 3
- Lot size:
- 0.28 Acres
- Year built:
- 2024
- Baths:
- 2.00
- MLS#:
- 22402732
- Subdivision:
- Copper Creek Heights An Addn To
ADDITIONAL INFORMATION
Open concept ranch walkout home with split bedroom layout features a main level fireplace and dedicated laundry with direct access to the primary suite. The kitchen serves as an extension of the dining and living rooms. The kitchen island features a massive slab of polished quartz, perfect for additional seating for eating or entertaining. Other kitchen must-haves include a walk-in pantry, tile backsplash, fingerprint resistant appliance package, and extensive storage space with maximum cabinet heights. The fireplace includes floor-to-ceiling stone flanked by custom built cabinets and shelving. Maple hardwood floors flow throughout the entire active living space. The primary suite is set away from the other bedrooms and features a 10ft step ceiling, dual sinks, quartz tops with premium countertop vanity, custom tile shower, and huge walk-in closet with private access to the laundry room. The laundry room includes 8ft of counter space and more cabinet storage. Incl lawn and sprinklers.
Open House:
Saturday, 5/4 1:00-2:30PM
- Type:
- Single Family
- Sq.Ft.:
- 9,949
- Status:
- Active
- Beds:
- 5
- Lot size:
- 0.23 Acres
- Year built:
- 2020
- Baths:
- 3.00
- MLS#:
- 22402730
- Subdivision:
- Hazeltine Addn
ADDITIONAL INFORMATION
RANCH WALKOUT that checks nearly every box a buyer could have! Wood floors from the spacious entry stretch throughout the main floor great room! Modern linear fireplace in the living area with a large window to the back yard view. Access to a HUGE COVERED DECK from the ample dining area. Amazing kitchen boasts dark stained cabinets, granite counters, center island and walk-in pantry! Mudroom/laundry from the garage entrance has lockers for plenty of storage space. THREE MAIN FLOOR BEDROOMS & two bath includes the master suite with tray ceiling, walk-in closet & private bath with tiled shower & double sinks. Expansive lower level family room has hard surface LVP flooring & offers plenty of space for TV entertaining as well as a game table & future wet bar. There is a walkout to the back yard patio. Two additional bedrooms & 3rd full bath plus unfinished storage. MASSIVE 3+ stall HEATED garage has epoxy floor, drain, water hookup plus a convenient door out the back to the covered deck.
- Type:
- Twin Home
- Sq.Ft.:
- 9,531
- Status:
- Active
- Beds:
- 4
- Lot size:
- 0.22 Acres
- Year built:
- 2021
- Baths:
- 3.00
- MLS#:
- 22402724
- Subdivision:
- Dawley Farm Village
ADDITIONAL INFORMATION
Stunning east-side Sioux Falls twin-home with tons of upgrades you'd typically only find in new construction, for the price of existing! Enter the front door to gorgeous dark accented LVP flooring that flows into the open concept of the living, kitchen & dining rooms. The kitchen features granite countertops & a granite waterfall island, custom ceiling-heighth cabinetry, subway tiled backsplash, & stainless steel appliances w/ double gas stove. All open to the living room with 9' ceilings trayed to 10' with dark accented crown molding. Adjacent is the master bedroom with walk-in closet and attached master bath with heated flooring, tiled shower, and his & her sinks. Not only is there a walk-out basement but the ENTIRE BASEMENT FLOOR IS HEATED! Two more basement bedrooms, a 3/4 bath w/ tiled shower, good sized living room with an electric, stone fireplace and mantle. Heated garage flooring in the large 3 stall! Composite 23x14 covered deck overlooking the vinyl fenced backyard!
- Type:
- Twin Home
- Sq.Ft.:
- 4,969
- Status:
- Active
- Beds:
- 3
- Lot size:
- 0.11 Acres
- Year built:
- 2007
- Baths:
- 3.00
- MLS#:
- 22402713
- Subdivision:
- Diamond Valley Addn
ADDITIONAL INFORMATION
Located in the prestigious Diamond Valley addition, this twin home combines elegance and functionality, featuring 3 bedrooms, 3 bathrooms, and a spacious two-stall heated garage, and a beautiful back patio space for entertaining. This property distinguishes itself by offering comfort, luxury, and convenience, making it perfect for those seeking a balance of style and ease. The home features two primary suitesâone lofted and one on the main floorâalong with main floor laundry and newly installed main flooring. Benefit from low utility bills at this residence. Enjoy maintenance-free living thanks to an HOA that handles lawn care, snow removal, exterior maintenance, and more. Experience a community-focused lifestyle with access to exceptional amenities including a clubhouse with indoor/outdoor pools, a state-of-the-art exercise room, guest suite, and a recreation room for diverse activities. Schedule a showing today to discover all that this home has to offer!
- Type:
- Single Family
- Sq.Ft.:
- 7,475
- Status:
- Active
- Beds:
- 3
- Lot size:
- 0.17 Acres
- Year built:
- 2024
- Baths:
- 2.00
- MLS#:
- 22402718
- Subdivision:
- Wild Meadows
ADDITIONAL INFORMATION
This slab on grade home features 3 bedrooms, 2 bathroom, open floorplan for kitchen, dining & livingroom, & 3 stall garage. The kitchen has a large island, walk in pantry and is open to the dining room that has sliders to a concrete patio. The living room is large, vaulted ceiling and allows great entertaining space with open floorplan. The master bedroom has a trey ceiling, WIC, and ¾ bath with tiled walk-in shower and linen cabinet.
Open House:
Saturday, 5/4 1:00-3:00PM
- Type:
- Single Family
- Sq.Ft.:
- 11,250
- Status:
- Active
- Beds:
- 4
- Lot size:
- 0.26 Acres
- Year built:
- 2006
- Baths:
- 3.00
- MLS#:
- 22402707
- Subdivision:
- Twin Eagle Estates
ADDITIONAL INFORMATION
This beautiful home is located on quiet cul de sac close to Journey Elementary. A wonderful covered front porch welcomes you home to this 4 bed 3 bath multi level home. The main level is open, vaulted and has a large living room w/trendy electric fireplace. The kitchen has a large island, high end smart appliances and a fabulous walk-in pantry w/custom cabinets and room for a 2nd fridge or freezer. The dining area has a slider to the deck/grill area. The master w/big walk-in closet and private bath w/tile shower and jazuzzi tub is upstairs, along with the 2nd bedroom w/walk-in closet, a full bath and laundry room. The huge, bright family room walks out to a new paver patio/firepit area and big, beautiful fenced yard. The 3rd bedroom and full bath complete the lower level. New carpet throughout top 3 levels. The basement has the 4th bedroom and 2 non-legal rooms - great for an office space and workout room! Heated, oversized 3 car garage w/new epoxy flooring. Smart features throughout.
Open House:
Saturday, 5/4 3:30-4:30PM
- Type:
- Townhouse
- Sq.Ft.:
- n/a
- Status:
- Active
- Beds:
- 3
- Year built:
- 2022
- Baths:
- 3.00
- MLS#:
- 22402712
- Subdivision:
- Donahoe Farms Add
ADDITIONAL INFORMATION
Nearly new townhome in southeast Sioux Falls! Upon entering you'll appreciate the open loft style floor plan & oodles of windows letting in lots of natural light. The inviting kitchen has custom birch cabinetry, a breakfast bar, & stainless steel appliances. Leading into the living area with a soaring ceiling & a slider to the patio. Off the living room lies the master suite with a full bathroom with a double vanity & a walk-in closet. The main floor is complete with a handy 1/2 bathroom & laundry. Up the steps you'll find the cozy loft area overlooking the living room below, 2 additional bedrooms with walk-in closets, & a full bathroom. Complete with a 2 stall garage & plenty of storage space throughout. Maintenance free living with HOA covering snow removal, lawn care, & garbage for $110 per month.
- Type:
- Single Family
- Sq.Ft.:
- 4,323
- Status:
- Active
- Beds:
- 4
- Lot size:
- 0.1 Acres
- Year built:
- 1909
- Baths:
- 1.00
- MLS#:
- 22402954
- Subdivision:
- University Addn
ADDITIONAL INFORMATION
Come check-out this four bedroom ranch located in the heart of Sioux Falls, blocks away from USD/Auggie. This home has been fully renovated and would make a wonderful rental opportunity. The main floor features two bedrooms, a bathroom and updated kitchen with an open concept dining-room. The basement is unfinished and provides ample storage space. Don't wait to add this property to your rental poftfolio!
- Type:
- Twin Home
- Sq.Ft.:
- 18,864
- Status:
- Active
- Beds:
- 4
- Lot size:
- 0.43 Acres
- Year built:
- 1998
- Baths:
- 3.00
- MLS#:
- 22402951
- Subdivision:
- River Run Addn
ADDITIONAL INFORMATION
This residence offers an incredible and expansive backyard and there is also a clear path for easy access for the bike trail. The outdoor areas boast two fire pit zones and a marvelous deck conveniently connected to the dining room. Adjacent to the living room, you'll find a main floor laundry area and the master bedroom with a patio door leading to the deck. Freshly renovated kitchen lead you to the spacious living room which features a gas fireplace. Ample walking closet can be found throughout the house providing abundant storage. Upstairs features an open loft/living space that is ideal for recreational room with two bedrooms. Don't miss out on this unique and secluded home!
- Type:
- Single Family
- Sq.Ft.:
- 10,812
- Status:
- Active
- Beds:
- 4
- Lot size:
- 0.25 Acres
- Year built:
- 1984
- Baths:
- 4.00
- MLS#:
- 22402845
- Subdivision:
- Kingswood Estates 3rd
ADDITIONAL INFORMATION
A captivating, fully-rennovated residence in the Kingswood Estates! This remarkable home showcases a harmonious blend of style and functionality. With four spacious bedrooms and four well-appointed bathrooms, it offers ample space and privacy for comfortable living. The well-designed floor plan seamlessly integrates spacious living areas, including a gourmet kitchen and inviting family room, ideal for both relaxation and entertaining. The property features a two-car garage, accented with a pass-through driveway! The sunroom and large deck offer a perfect space for entertaining!
- Type:
- Single Family
- Sq.Ft.:
- 7,840
- Status:
- Active
- Beds:
- 4
- Lot size:
- 0.18 Acres
- Year built:
- 1971
- Baths:
- 4.00
- MLS#:
- 22402788
- Subdivision:
- Valley Park Addn
ADDITIONAL INFORMATION
Exceptionally well maintained, spotlessly clean, well appointed ranch with 4 bedrooms and 4 bathrooms in a great central location and nearly 1,900 sq ft on the main. Beautiful kitchen with quartz countertops, breakfast bar, pantry, and tons of cabinets right next to a spacious dining area with hardwood flooring and slider to a huge composite deck. The main floor family room is huge, vaulted, and with a gas fireplace and the sunny living room is perfect for lounging and reading. Three bedrooms on the main floor including a big main bedroom with remodeled bath and walk-in closet. More living space downstairs with a 4th bedroom with its own bath plus another big family/play room and plenty of extra storage room. Convenient main floor laundry, manicured lawn with sprinklers, heated garage, storage shed, and so close to schools.
Open House:
Sunday, 5/5 1:00-2:00PM
- Type:
- Condo
- Sq.Ft.:
- 5,336
- Status:
- Active
- Beds:
- 2
- Lot size:
- 0.12 Acres
- Year built:
- 2001
- Baths:
- 3.00
- MLS#:
- 22402721
- Subdivision:
- Lunstroms 2nd Addn
ADDITIONAL INFORMATION
Stunning two-story condo offers a lifestyle of maintenance free living! As you step inside, youâre greeted by an abundance of natural light, 18â ceilings, gas fireplace and a loft looking over the cozy living room below. Large galley-style kitchen with birch cabinetry and breakfast bar opens into the dining room with slider to a patio. Both bedrooms, 2 full baths, and a loft that you can make it whatever you desire are on the 2nd level. Letâs not forget the finished lower level. This property is conveniently located just minutes from restaurants, shopping, and access to interstates.
- Type:
- Single Family
- Sq.Ft.:
- 10,061
- Status:
- Active
- Beds:
- 4
- Lot size:
- 0.23 Acres
- Year built:
- 2015
- Baths:
- 3.00
- MLS#:
- 22401206
- Subdivision:
- Grand Prairie Addn
ADDITIONAL INFORMATION
Stunning 4-bedroom, 3-bath home nestled in the charming Grand Prairie community. The spacious kitchen features a large island, perfect for family meals or entertaining guests. Complete with a panty and gas stove, this kitchen is a culinary haven with a huge island. The open layout seamlessly connects to the living areas creating a warm and inviting space centered around the fireplace. Natural light floods the rooms, accentuating the beautiful backyard views that can be enjoyed from your screened in patio. The primary suite includes a double vanity sink, tiled shower, and walk-in closet. An additional bedroom and laundry complete the main level. The basement offers space for relaxation and entertainment boasting a living room with another fireplace, wet bar, full bath, and two more bedrooms. Experience carefree living with the HOA taking care of snow, yard, and garbage. You'll also have the option of exclusive access to indoor/outdoor pools, exercise facility and party room.
Open House:
Saturday, 5/4 2:30-3:30PM
- Type:
- Townhouse
- Sq.Ft.:
- 5,942
- Status:
- Active
- Beds:
- 3
- Lot size:
- 0.14 Acres
- Year built:
- 2020
- Baths:
- 2.00
- MLS#:
- 22402691
- Subdivision:
- Majestic Meadows Addition To The
ADDITIONAL INFORMATION
Nearly New Nielson Construction Town home in East Sioux Falls with no backyard neighbors. This home can be fenced and has a picturesque view of the growing prairie. The primary suite, kitchen, living and dining room on the lower level allow for great privacy on the walk out lot. The upper level features a large family room, 2 bedrooms, and bathroom. The garage features very high ceilings to allow for extra storage. Don't miss this great space to call home.
- Type:
- Mobile Home
- Sq.Ft.:
- n/a
- Status:
- Active
- Beds:
- 3
- Year built:
- 2021
- Baths:
- 2.00
- MLS#:
- 22402688
- Subdivision:
- Temporary Check Back
ADDITIONAL INFORMATION
Come enter this newer built manufactured home, well kept and located at the Marion Manor Mobile Park. newer appliances including a new washer and dryer bought in the last 6 months! Hoa is $420/month
 |
| The data relating to real estate for sale on this web site comes in part from the Internet Data Exchange Program of the REALTOR® Association of the Sioux Empire, Inc., Multiple Listing Service. Real estate listings held by brokerage firms other than Xome, Inc. are marked with the Internet Data Exchange™ logo or the Internet Data Exchange thumbnail logo (a little black house) and detailed information about them includes the name of the listing brokers. Information deemed reliable but not guaranteed. The broker(s) providing this data believes it to be correct, but advises interested parties to confirm the data before relying on it in a purchase decision. © 2024 REALTOR® Association of the Sioux Empire, Inc. Multiple Listing Service. All rights reserved. |
Sioux Falls Real Estate
The median home value in Sioux Falls, SD is $189,900. This is higher than the county median home value of $188,600. The national median home value is $219,700. The average price of homes sold in Sioux Falls, SD is $189,900. Approximately 57.75% of Sioux Falls homes are owned, compared to 36.57% rented, while 5.68% are vacant. Sioux Falls real estate listings include condos, townhomes, and single family homes for sale. Commercial properties are also available. If you see a property you’re interested in, contact a Sioux Falls real estate agent to arrange a tour today!
Sioux Falls, South Dakota has a population of 170,401. Sioux Falls is less family-centric than the surrounding county with 33.16% of the households containing married families with children. The county average for households married with children is 33.37%.
The median household income in Sioux Falls, South Dakota is $56,714. The median household income for the surrounding county is $57,322 compared to the national median of $57,652. The median age of people living in Sioux Falls is 34.3 years.
Sioux Falls Weather
The average high temperature in July is 84.1 degrees, with an average low temperature in January of 6.9 degrees. The average rainfall is approximately 27.3 inches per year, with 44.5 inches of snow per year.
