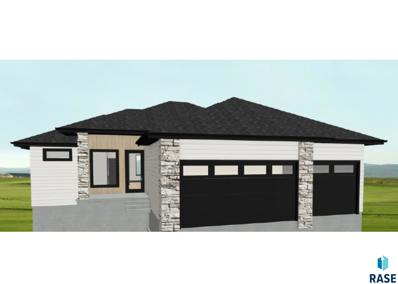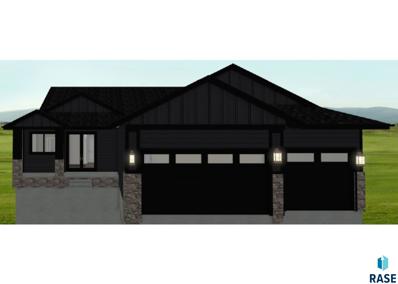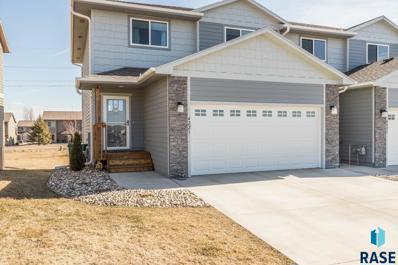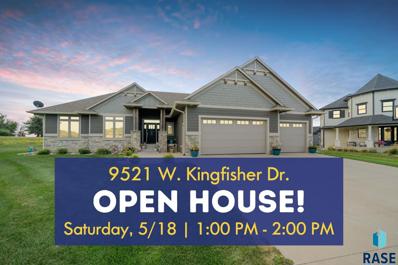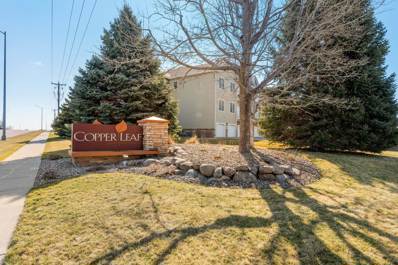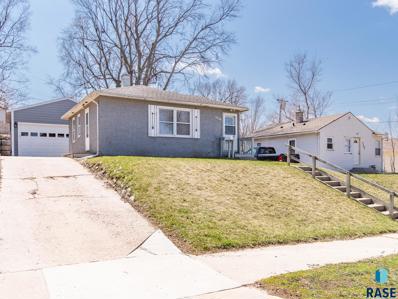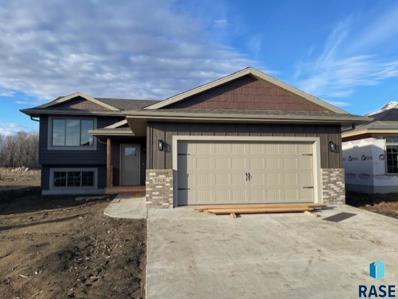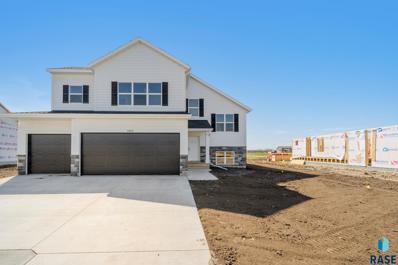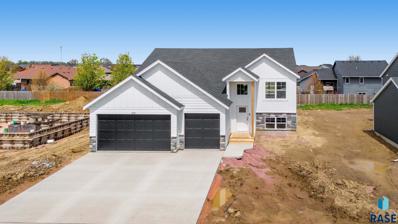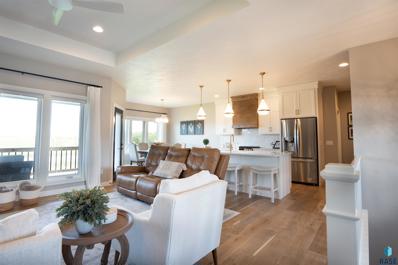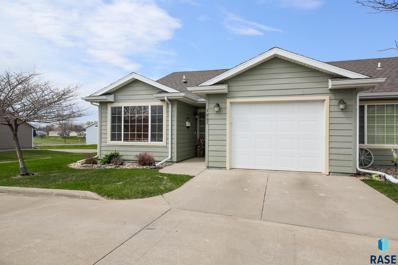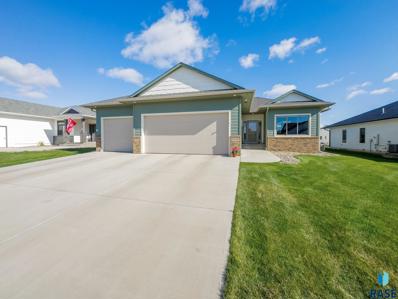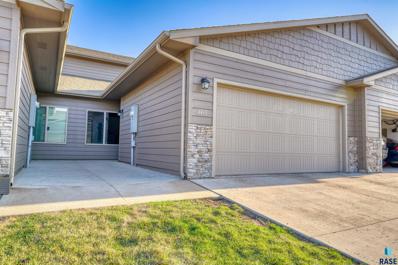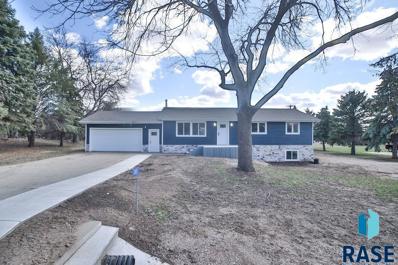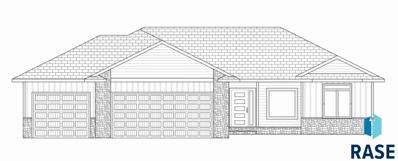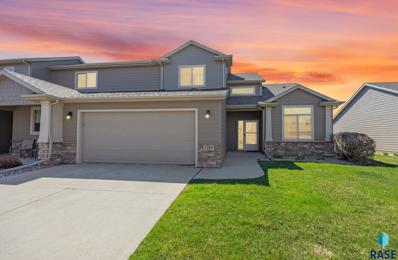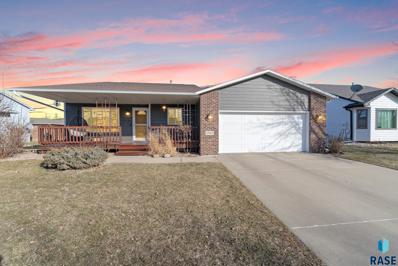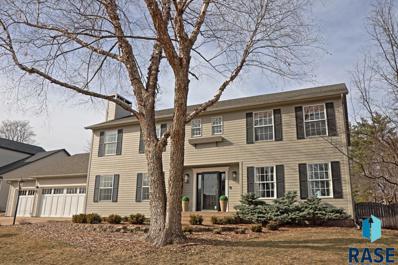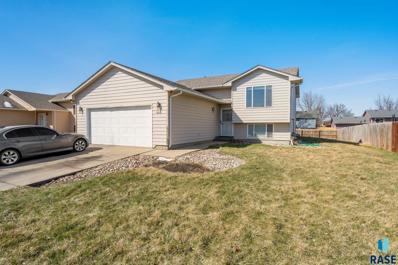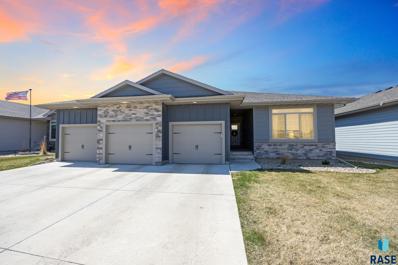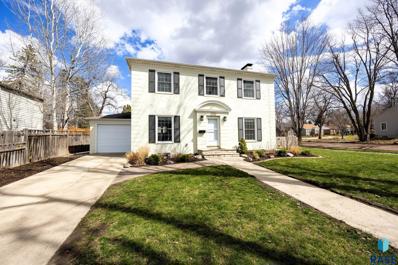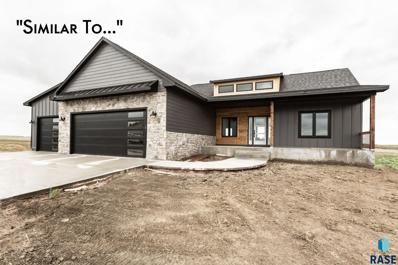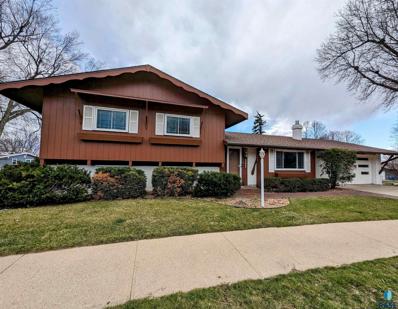Sioux Falls SD Homes for Sale
- Type:
- Single Family
- Sq.Ft.:
- 11,508
- Status:
- Active
- Beds:
- 5
- Lot size:
- 0.26 Acres
- Year built:
- 2024
- Baths:
- 3.00
- MLS#:
- 22402575
- Subdivision:
- Willow Ridge Addn
ADDITIONAL INFORMATION
Discover the epitome of modern living in this 5-bed, 3-bath haven nestled in a coveted neighborhood. Boasting an airy open floor plan, bask in abundant natural light streaming through large windows, illuminating the contemporary interiors. Culinary enthusiasts will adore the sleek kitchen, complete with a hidden pantry for added convenience and charm. With top-rated schools, parks, and amenities nearby, this home offers both style and substance for discerning buyers seeking the perfect blend of luxury and practicality.
- Type:
- Single Family
- Sq.Ft.:
- 11,508
- Status:
- Active
- Beds:
- 5
- Lot size:
- 0.26 Acres
- Year built:
- 2024
- Baths:
- 3.00
- MLS#:
- 22402574
- Subdivision:
- Willow Ridge Addn
ADDITIONAL INFORMATION
Welcome to your dream home! This stunning 5-bed, 3-bath gem boasts an open floor plan flooded with natural light, accentuated by large windows framing scenic views. Nestled in a desirable neighborhood, it offers convenience and charm. The modern kitchen features a hidden pantry, perfect for storage and aesthetics. With spacious bedrooms and a seamless indoor-outdoor flow, this home is ideal for both relaxation and entertaining. Don't miss your chance to own this elegant retreat!
- Type:
- Townhouse
- Sq.Ft.:
- 4,555
- Status:
- Active
- Beds:
- 4
- Lot size:
- 0.1 Acres
- Year built:
- 2021
- Baths:
- 3.00
- MLS#:
- 22402571
- Subdivision:
- Hazeltine Addn
ADDITIONAL INFORMATION
Be a part of fast-growing Northwest Sioux Falls in this beautiful townhome just built in 2021! As you step through the front door you'll be greeted by an open floor plan on the main level that boasts high end finishes throughout including granite counters, amazing backsplash, and kitchen cabinets deep enough they nearly have the same capacity as a standard pantry. You will love the convenience the upper level offers with its three bedrooms (including a full master suite), an extra full bath, and laundry all within steps of each other. The basement offers a cozy family room to kick your feet up and enjoy movie night at the end of the long day, an extra bedroom for guests or older children that want their own space, and a large storage room big enough for an extra freezer and free standing shelves.
Open House:
Saturday, 4/27 12:30-1:30PM
- Type:
- Single Family
- Sq.Ft.:
- 31,540
- Status:
- Active
- Beds:
- 5
- Lot size:
- 0.72 Acres
- Year built:
- 2017
- Baths:
- 4.00
- MLS#:
- 22402565
- Subdivision:
- Cherry Lake Reserve
ADDITIONAL INFORMATION
Step into luxury w/superb, all-inclusive ranch nestled in desirable Cherry Lake area! The open main floor offers striking kitchen w/custom cabinetry, tile backsplash, walk-in pantry, & large center island, & opens to spacious living area & dining area w/sliders to generous covered deck, offering perfect blend of indoor/outdoor entertaining. Stunning primary w/tray ceiling, double vanity, walk-in tiled shower, & sizable WIC. 2 addnâl bedrooms & full bath provide ample space. Convenience is key w/main floor laundry & separate drop zone w/built-ins. Lower level boasts family room w/wet bar w/stone island & tile backsplash, & large, relaxing, separate gaming area, along w/2 beds, full bath, bonus room/work out space & wealth of storage. 3-stall garage, fabulously landscaped yard, & tremendous curb appeal add the finishing touches. Enjoy the perks of being steps away from Cherry Lake, playground, beach, & private walking path, all just minutes from the heart of SF!
- Type:
- Condo
- Sq.Ft.:
- 3,354
- Status:
- Active
- Beds:
- 2
- Lot size:
- 0.08 Acres
- Year built:
- 2005
- Baths:
- 2.00
- MLS#:
- 22402560
- Subdivision:
- Prairie Meadows 2nd
ADDITIONAL INFORMATION
Carefree living in this 3rd-floor Copperleaf condo. Enjoy the view overlooking a treed empty lot from this spacious 2-bed, 2-bath unit with office. Crown molding & high ceilings: 10â in the main living area & 9â in the bedrooms. Kitchen features tiled backsplash, new SS appliances & granite island with room for bar stools. Open dining area leads to living room with east-facing triple sliding door. Ownerâs private bath includes double vanity, walk-in shower & walk-in closet. Second bedroom offers pass-thru closet to full bath. French doors lead to office with laminate flooring. Oversized garage includes a bump-out & 5x14 closet for extra storage. Professionally managed HOA covers: lawn, snow, garbage, water/sewer, interior/exterior/driveway maintenance, basic cable & building insurance. Community room features kitchen area & fireplace, plus there's an exercise room. All this, plus a storm shelter on ground level, main entrance video surveillance and new furnace & AC installed in April!
- Type:
- Single Family
- Sq.Ft.:
- 7,492
- Status:
- Active
- Beds:
- 2
- Lot size:
- 0.17 Acres
- Year built:
- 1953
- Baths:
- 1.00
- MLS#:
- 22402559
- Subdivision:
- Westmoor 3rd Addn
ADDITIONAL INFORMATION
Welcome to your new home! This charming Ranch style house boasts 2 bedrooms & 1 full bath. But don't let its cozy size fool you, this home has plenty of amazing features that will make you fall in love. First off, let's talk about the rare gem of this property - a two-stall garage!. You'll have plenty of space to park your vehicles & store all your outdoor equipment. As you step inside, you'll be greeted by an efficient kitchen that opens up to the living area. No more missing out on conversations while cooking dinner & with a pantry right off the living area, everything is easily accessed. One of the best things about this home is its unfinished basement. The possibilities are endless! But wait, there's more! Step outside & discover a storage shed & large fenced yard - perfect for storing all your outdoor items & enjoying some privacy while relaxing in your backyard oasis. Don't miss out on this amazing opportunity to own such a unique property with so much potential.
- Type:
- Single Family
- Sq.Ft.:
- 6,765
- Status:
- Active
- Beds:
- 4
- Lot size:
- 0.16 Acres
- Year built:
- 2023
- Baths:
- 3.00
- MLS#:
- 22402544
- Subdivision:
- Westwood Valley 2ND Addition To
ADDITIONAL INFORMATION
Roswell Foyer with 4 bedrooms, 3 baths, and 2 stall garage. Open floor plan features kitchen island and pantry, door to deck off of the dining room, master bath and walk in closet. Lower level has large family room.
- Type:
- Single Family
- Sq.Ft.:
- 9,840
- Status:
- Active
- Beds:
- 5
- Lot size:
- 0.23 Acres
- Year built:
- 2024
- Baths:
- 3.00
- MLS#:
- 22402547
- Subdivision:
- Briarwood Estates
ADDITIONAL INFORMATION
Welcome to The Newport. This thoughtful layout features functional living spaces, natural lighting throughout, an updated kitchen and spacious bedrooms. The main level boasts vaulted ceilings, an open concept kitchen, dining, and great room with a fireplace option and three bedrooms including the owner's suite which is set off from the rest of the home by a few extra steps. For added space, the finished lower level includes a flex room, a family room, two bedrooms and a full bath!
- Type:
- Single Family
- Sq.Ft.:
- 11,205
- Status:
- Active
- Beds:
- 5
- Lot size:
- 0.26 Acres
- Year built:
- 2024
- Baths:
- 3.00
- MLS#:
- 22402546
- Subdivision:
- Briarwood Estates
ADDITIONAL INFORMATION
Welcome to the Cheyenne floor plan by Capstone Homes. The Cheyenne has a spacious foyer with a walk-in closet that welcomes you into this split-level home. Featuring an open concept layout with lots of natural light and a vaulted ceiling throughout the kitchen, dining room and great room, there are also three bedrooms and 2 bathrooms on this level. The lower level is finished with a family room, two more bedrooms and a bathroom. This home really delivers the value with five bedrooms, three bathrooms and over 2800 square feet.
- Type:
- Single Family
- Sq.Ft.:
- 11,760
- Status:
- Active
- Beds:
- 3
- Lot size:
- 0.27 Acres
- Year built:
- 2022
- Baths:
- 2.00
- MLS#:
- 22402539
- Subdivision:
- Willow Ridge Addn
ADDITIONAL INFORMATION
Welcome to this Gorgeous, better than new, 3 bed, 2 bath Ranch home. Enjoy the high-end finishes throughout which include Quartz Countertop with large Island, Wood Flooring and Large Windows. Walk into the Stunning Kitchen that boasts Open floor plan to living and dining room. The Hidden Pantry, Custom Birch cabinets, and tile Backsplash make this a stunner. The Primary bedroom has WIC, private bath with double sinks and Tiled Shower. There is a nice Laundry room and 2 additional bedrooms plus Full Shower to complete the Main level. The Dining has doors to a large Covered deck with amazing views. The Garage has a heater, drain, and water hook up, and easy maintenance with its beautiful newly installed epoxy floors. There are so many options in the unfinished lower level for storage and future expansion. The 9' ceilings along with the Walkout provide easy access for outdoor living. Electrical wiring has been roughed in and is ready to be completed with your personal touches.
Open House:
Saturday, 4/27 1:00-3:00PM
- Type:
- Condo
- Sq.Ft.:
- 6,098
- Status:
- Active
- Beds:
- 2
- Lot size:
- 0.14 Acres
- Year built:
- 2009
- Baths:
- 2.00
- MLS#:
- 22402812
- Subdivision:
- Aspen Heights
ADDITIONAL INFORMATION
Experience the epitome of carefree living in this charming end unit with ZERO entry! You'll embrace the contemporary ease of this 2 bedroom, 2 bathroom ranch-style condominium. The interior is highlighted with new plank flooring, soaring ceilings and abundant natural light! The kitchen, dining room and living area seamlessly blend together creating a modern lifestyle! The kitchen boasts lovely cabinets, a central island, and a quaint dining area! Beyond, the living room is warm & inviting with access to cozy outdoor patio. The master bedroom comes complete with an en-suite bath, double vanity, and a walk-in closet! The second bedroom, features a double closet & offers flexibility to serve as a home office. Adjacent to the kitchen is a convenient and hassle-free laundry room to simplify your daily routine. The attached garage is equipped with a water spigot for added functionality. This home includes a security system & comes complete with washer & dryer & appliances. Welcome Home!
- Type:
- Single Family
- Sq.Ft.:
- 8,640
- Status:
- Active
- Beds:
- 4
- Lot size:
- 0.2 Acres
- Year built:
- 2021
- Baths:
- 3.00
- MLS#:
- 22402726
- Subdivision:
- Briarwood Estates
ADDITIONAL INFORMATION
OPEN HOUSE SUNDAY 2-3:30. Welcome to this stunning Ronning home that boasts several high-quality upgrades. You and your guests will enjoy socializing on the covered deck, conveniently accessible from the kitchen. Additionally, a patio is located nearby. Granite countertops enhance the lovely kitchen and are open to the dining area. Furthermore, the wood floors on the main level give the house a warm and inviting ambiance. The living room showcases a stunning stepped ceiling that adds to the home's overall appeal. The mudroom entry from the garage has a spacious pantry for storing extra items, as well as a bench for putting on shoes. Custom window treatments beautifully complement Anderson windows, while the three-stall garage is finished, painted and comes with two drains for added convenience. Downstairs, you will find a charming lower level with two additional bedrooms, a third bathroom, and a bonus room with a sliding barn door. Seamless gutter system.
- Type:
- Townhouse
- Sq.Ft.:
- 3,122
- Status:
- Active
- Beds:
- 3
- Lot size:
- 0.07 Acres
- Year built:
- 2016
- Baths:
- 2.00
- MLS#:
- 22402533
- Subdivision:
- West Pointe Estates Add To City
ADDITIONAL INFORMATION
You just gotta see it to believe it !!! This amazing 3 br 2 full bath townhome is located in the Harrisburg school district in Lincoln county. This loft style floor plan has the primary bedroom up with a bath and walk in closet. The loft area is perfect for a home office or family room. On the main you walk into an open concept floor plan with vaulted ceilings. The kitchen is beautiful and has stainless steel appliances and a gas stove. You will love the open living room / dining room. On the main you will find 2 additional bedrooms and laundry with washer and dryer that stay. 2 car garage. Enjoy activities in the community room and jump in the pool on a hot summer day. The playground is also located by the pool. The HOA covers garbage, snow removal,lawn care and the community amenities. Don't let this one get away!
- Type:
- Single Family
- Sq.Ft.:
- 24,157
- Status:
- Active
- Beds:
- 4
- Lot size:
- 0.55 Acres
- Year built:
- 1973
- Baths:
- 3.00
- MLS#:
- 22402531
- Subdivision:
- Bridgeham 2nd Addn
ADDITIONAL INFORMATION
Over 1/2 Acre Right Outside City Limits Ranch Huge Main Floor Master Suite w/ Laundry Walk in Closet & Bath Custom Welded Railings Designer Lighting Granite Countertops New Stainless Appliances 2 Laundry Rooms Huge Back Patio 100 Gallon Water Heater Series New furnace & AC system New Stonework & Siding Tons of Garage Lighting Owner is a licensed Real Estate Broker
- Type:
- Single Family
- Sq.Ft.:
- 11,900
- Status:
- Active
- Beds:
- 6
- Lot size:
- 0.27 Acres
- Year built:
- 2024
- Baths:
- 4.00
- MLS#:
- 22402527
- Subdivision:
- Jefferson Heights Addition To Th
ADDITIONAL INFORMATION
Stunning New Construction ranch home. Enjoy an open floor plan with custom kitchen featuring custom cabinets, quartz countertops, center island, hidden walk-in pantry & stainless steel appliances . Large 3 stall heated garage. 3 beds on Main with powder bath off of main laundry and garage. Beautiful gas fireplace in living room. Primary has his and hers Walk in Closets, double vanity and tiled walk in shower and soaker tub. Spacious fully finish lower level family room with electric fireplace, 3 more bedrooms, full bath and wet bar. So many wonderful features you must see for yourself. Price includes â Sod, lawn sprinkler system and landscaping rock. Pictures are for marketing purposes only and are not representative of actual final finishes in this home. Taxes have not been assessed on the property at this time. Builder/Seller is a SD Licensed Real Estate agent.
Open House:
Sunday, 4/28 1:00-2:00PM
- Type:
- Townhouse
- Sq.Ft.:
- 7,038
- Status:
- Active
- Beds:
- 3
- Lot size:
- 0.16 Acres
- Year built:
- 2010
- Baths:
- 3.00
- MLS#:
- 22402880
- Subdivision:
- Whisper Ridge Addn
ADDITIONAL INFORMATION
*OPEN HOUSE SUNDAY FROM 1:00-2:00* Step into sophistication with this stylish townhome boasting a zero step entry and 3-season porch overlooking nature . The main level showcases a spacious kitchen with quartz countertops, seamlessly flowing into dinning and living room with gas fireplace. Main floor master suite with large walk-in closet and 3/4 bath. Another adaptable bedroom offers versatile space for an office or accommodating guests, complemented by convenient main floor laundry room. Ascend to the upper level, where an additional bedroom and bath await alongside an inviting open family room. Partial basement for extra storage or storm shelter! HOA dues ensure carefree living with lawn maintenance, snow removal, water, sewer, and garbage services. Unwind on the serene back porch with close proximity to scenic walking paths and a nature preserve area. Welcome to effortless elegance and comfort!!
- Type:
- Condo
- Sq.Ft.:
- n/a
- Status:
- Active
- Beds:
- 2
- Year built:
- 2022
- Baths:
- 2.00
- MLS#:
- 22402523
- Subdivision:
- West Pointe Estates Add To City
ADDITIONAL INFORMATION
Enjoy low maintenance living in a new 2 bedroom, 1.5 bath condo at West Pointe Estates! Great SW Sioux Falls location! Efficient kitchen with pantry, is open to dining and living room. Upstairs features 2 bedrooms & full bath as well as convenient laundry and loft area! Finishes include plumbing fixture upgrades, & 3 panel doors. Appliance allowance. Attached garage. HOA covers lawn/snow, garbage, water/sewer and more! Move-in ready!
- Type:
- Condo
- Sq.Ft.:
- n/a
- Status:
- Active
- Beds:
- 2
- Year built:
- 2022
- Baths:
- 2.00
- MLS#:
- 22402519
- Subdivision:
- West Pointe Estates Add To City
ADDITIONAL INFORMATION
Enjoy low maintenance living in a new 2 bedroom, 1.5 bath condo at West Pointe Estates! Great SW Sioux Falls location! Efficient kitchen with pantry, is open to dining and living room. Upstairs features 2 bedrooms & full bath as well as convenient laundry and loft area! Finishes include plumbing fixture upgrades, & 3 panel doors. Appliance allowance. Attached garage. HOA covers lawn/snow, garbage, water/sewer and more! Move-in ready! $9K Anything Allowance!
Open House:
Saturday, 4/27 10:30-11:30AM
- Type:
- Single Family
- Sq.Ft.:
- 8,407
- Status:
- Active
- Beds:
- 3
- Lot size:
- 0.19 Acres
- Year built:
- 2001
- Baths:
- 2.00
- MLS#:
- 22402517
- Subdivision:
- Platinum Valley Addn
ADDITIONAL INFORMATION
Seize the opportunity to own an affordable gem in the heart of Sioux Falls' south side, nestled within the acclaimed Harrisburg School District. Enjoy the convenience of this prime location with proximity to shopping & restaurants and easy access to the interstate. From the inviting covered front porch to the well-manicured landscaping, this residence exudes curb appeal. The main floor creates a bright &airy atmosphere with vaulted ceilings & fresh paint throughout the kitchen, dining room and living room. Upstairs, two ample rooms with walk-in closets share a full bath. Downstairs you will discover a second living space, another well appointed bathroom AND a full wet bar, making this a fantastic space for friends & family to relax or have some fun. On the lowest level, you will find your spacious utility room &3rd bedroom completing this versatile and comfortable home. Schedule your viewing today!
- Type:
- Single Family
- Sq.Ft.:
- 17,542
- Status:
- Active
- Beds:
- 5
- Lot size:
- 0.4 Acres
- Year built:
- 1988
- Baths:
- 5.00
- MLS#:
- 22402515
- Subdivision:
- The Park In Tuthill Highlands
ADDITIONAL INFORMATION
Beautiful 2-Story Luxury Home on one of the most desirable streets in Tuthill! 5 beds (4 upstairs & 1 downstairs), 5 baths, 4-car heated garage. Updated kit w/Thermador and SubZero appls. Separate bar area w/2nd sink and wine and beverage fridges. 2 laundry rms. 2 offices. Mudroom w/built-ins. Large 2-story FR addition w/amazing windows to the beautiful backyard. Huge primary suite upstairs w/vaulted ceilings, a bonus room for office/nursery/2nd walk-in closet. Primary bath recently remodeled w/heated floors, large shower, freestanding tub, and separate water closet. Exercise room off primary bedroom w/adjacent 2nd story deck, wired/plumbed for hot tub. .4 acre lot. Large paver patio. Newly renovated basement has rec room w/built-ins and wet bar. Basement has a nice set-up for a teen/nanny/grandparent suite (bedroom, full bath, and laundry). 2 fireplaces. Indoor/outdoor dog kennel. Private fenced-in backyard w/lush landscaping! A gem in the Lincoln High School district.
- Type:
- Single Family
- Sq.Ft.:
- 8,746
- Status:
- Active
- Beds:
- 3
- Lot size:
- 0.2 Acres
- Year built:
- 2001
- Baths:
- 2.00
- MLS#:
- 22402501
- Subdivision:
- Candlelight Acres Addn
ADDITIONAL INFORMATION
3 bed 2 full bath SW split with partially fenced yard, garage heater and double attached garage! New in 2019 Furnace! AC! Stainless Steel Refrigerator! Stainless Steel Stove! Stainless Steel Microwave! Stainless Steel Dishwasher! Come and check it out!
Open House:
Saturday, 4/27 1:00-2:30PM
- Type:
- Single Family
- Sq.Ft.:
- 8,297
- Status:
- Active
- Beds:
- 5
- Lot size:
- 0.19 Acres
- Year built:
- 2021
- Baths:
- 3.00
- MLS#:
- 22402493
- Subdivision:
- Sunset Creek Addition To City Of
ADDITIONAL INFORMATION
Gorgeous LaCosta Ranch Walkout built in 2021 with 5 bedrooms, 3 full baths, and 3 stall garage. This home has 3 bedrooms on the main level! The open floor plan features kitchen with island and pantry, door to covered deck off of the dining room, master bedroom with bath and walk-in closet, and main floor laundry. The lower level has a gorgeous large open family room, a cozy fireplace, and the convenience of walking out the door to your backyard oasis! This one owner home is a must see in this wonderful new neighborhood! Come and take a look today!
- Type:
- Single Family
- Sq.Ft.:
- 8,250
- Status:
- Active
- Beds:
- 5
- Lot size:
- 0.19 Acres
- Year built:
- 1941
- Baths:
- 4.00
- MLS#:
- 22402790
- Subdivision:
- Maplewood Park Addn
ADDITIONAL INFORMATION
Take a drive down beautiful Pendar Lane & feel the nostalgia of an area rich w/ history on your way to this charming 2 story situated on a large corner lot. Once inside, youâll experience an inviting main level filled w/ natural light & character featuring hardwood floors & thoughtful layout suited for both entertaining & everyday living. Soak in the remodeled kitchen w/gas range, pantry & newer cabinets, formal dining w/built-ins, convenient ½ bath off the back entry & continue on to the gorgeous living room that is lined w/ windows & features patio doors leading outside to fenced yard. Privacy & comfort abounds on the 2nd story w/ master & ½ bath plus 3 more beds & full bath. The finished lower level easily doubles as a guest suite w/ its expansive family room, 5th bedroom + ¾ tiled (4th) bath! Located in a PRIME area & spacious enough for potential expansion or addition of 2nd garage, do not miss the opportunity to make this McKennan Park beauty your new home!
- Type:
- Single Family
- Sq.Ft.:
- 13,038
- Status:
- Active
- Beds:
- 3
- Lot size:
- 0.3 Acres
- Year built:
- 2023
- Baths:
- 2.00
- MLS#:
- 22402516
- Subdivision:
- Jefferson Heights Addition To Th
ADDITIONAL INFORMATION
Welcome to this newly built ranch in Jefferson Heights, where luxury meets convenience. The open floor plan boasts a chef's kitchen with custom cabinets, a large island, and a walk-in pantry. The dining area opens to a vast deck, perfect for entertaining. The living room features a cozy gas fireplace and plenty of light. The primary suite is a retreat with a double vanity, walk-in shower, soaker tub, and large closet. Two additional bedrooms, a full bath, main floor laundry, and a drop zone complete the main level. The lower level offers space for expansion. An oversized garage and a sprawling backyard with easy access to Sioux Falls amenities make this home a must-see.
- Type:
- Single Family
- Sq.Ft.:
- 9,320
- Status:
- Active
- Beds:
- 4
- Lot size:
- 0.21 Acres
- Year built:
- 1961
- Baths:
- 3.00
- MLS#:
- 22402492
- Subdivision:
- Valley Park Addn
ADDITIONAL INFORMATION
Nestled on the East side, this cherished home brims with multi-generational memories, cherished by one family over the years. Aspiring students will enjoy the convenience of Lincoln HS and Robert Frost ES a quarter mile away, and Patrick Henry MS under a mile. Upstairs, are three bedrooms, a full bath, and a spacious primary bedroom with en-suite ½ bath. Sun-bathed interiors, courtesy of new windows, showcase an open design, accentuated by wood beams, vaulted ceilings and a welcoming fireplace. The kitchen has Corian countertops, custom cabinets & appliances that seamlessly flows into the dining & living areas. The garden level offers a fourth bedroom, 3/4 bath, laundry, and cozy family room. Venture to the basement, brimming with potential for creative endeavors. Recent upgrades include a composite deck, roof, windows, sliding patio door, exterior paint, water heater, and boiler retrofit. A double car garage, lush landscaping, and a sprinkler system complete this charming property.
 |
| The data relating to real estate for sale on this web site comes in part from the Internet Data Exchange Program of the REALTOR® Association of the Sioux Empire, Inc., Multiple Listing Service. Real estate listings held by brokerage firms other than Xome, Inc. are marked with the Internet Data Exchange™ logo or the Internet Data Exchange thumbnail logo (a little black house) and detailed information about them includes the name of the listing brokers. Information deemed reliable but not guaranteed. The broker(s) providing this data believes it to be correct, but advises interested parties to confirm the data before relying on it in a purchase decision. © 2024 REALTOR® Association of the Sioux Empire, Inc. Multiple Listing Service. All rights reserved. |
Sioux Falls Real Estate
The median home value in Sioux Falls, SD is $189,900. This is higher than the county median home value of $188,600. The national median home value is $219,700. The average price of homes sold in Sioux Falls, SD is $189,900. Approximately 57.75% of Sioux Falls homes are owned, compared to 36.57% rented, while 5.68% are vacant. Sioux Falls real estate listings include condos, townhomes, and single family homes for sale. Commercial properties are also available. If you see a property you’re interested in, contact a Sioux Falls real estate agent to arrange a tour today!
Sioux Falls, South Dakota has a population of 170,401. Sioux Falls is less family-centric than the surrounding county with 33.16% of the households containing married families with children. The county average for households married with children is 33.37%.
The median household income in Sioux Falls, South Dakota is $56,714. The median household income for the surrounding county is $57,322 compared to the national median of $57,652. The median age of people living in Sioux Falls is 34.3 years.
Sioux Falls Weather
The average high temperature in July is 84.1 degrees, with an average low temperature in January of 6.9 degrees. The average rainfall is approximately 27.3 inches per year, with 44.5 inches of snow per year.
